JESSICA SANUSI portfolio
CRE • A[RCH] • TIVE OASIS 6 creative visual art and audio in a biophilic virtual space
DIALO (G) ENERATOR 20 playing the cultural dialog of Lisbon
CONNECTING PEOPLE 42 dwelling for our happiness
THE OVERLAY 62 trace (the past) + enhance (the present) = entrance (to the future)
THE CREATIVE CLASS 78 rethinking learning space
GRO SEA RY. 96 floating community space
PECULIAR CROSSWALK 102 exploring personal space
SELA. 110 perceiving space by senses
COFFEE GRINDER 116 negative space exploration
RECONSTRUCTION PROJECT 122 reconstructing negative space object
THE PAPRIKA PROJECT 128 architecture through lines and dots
content
JESSICA SANUSI
architecture 2019 Universitas Pelita Harapan
JESSICA SANUSI
Jakarta, 21 Mei 2001
jessicasanusi01@gmail.com
+62 82112720599
@jessicasanusi
issuu.com/ jessicasanusi
Education
2019 - 2023
UNIVERSITAS PELITA HARAPAN
SCHOOL OF DESIGN - ARCHITECTURE
GPA 3.76
2021
AA SUMMER SCHOOL
UNIT BEAUTY IN THE BEAST
2016 - 2019
SMAK 1 BPK PENABUR JAKARTA
MAJOR OF SCIENCE
Skills
Rhinoceros
Autocad
Sketchup
Unity
Photoshop
Illustrator
InDesign
Premiere Pro
Lumion
Offices
Competitions
2023
1st WINNER INTERNATIONAL ARCHITECTURE
STUDENT COMPETITION by Saint Gobain
1st Winner on National Stage, advance to International stage at Lisbon, Portugal
2022
1st WINNER INTERNATIONAL ARCHITECTURE
STUDENT COMPETITION by Saint Gobain
1st Winner on National Stage, advance to International stage at Warsaw, Poland
2021
TOP 10 FINALIST ARCHITECTURE
FESTIVAL 2021 by Universitas Kristen Petra
Languages
English
Bahasa Indonesia - FLUENT
2021 - 2022
PRESIDENT OF GAMATARA
UPH ARCHITECTURE STUDENT ASSOCIATION
2022
ARCHUPH.WAVE ‘HYBRITUAL’ COMITTEE
UPH ARCHITECTURE EXHIBITION - STUDENT IN CHARGE
2020 - 2021
UPH ARCHITECTURE STUDENT ASSISTANT

2020 - 2021
HEAD OF INTERNAL DIVISION OF GAMATARA
UPH ARCHITECTURE STUDENT ASSOCIATION
2021
‘DIANTARA’ VIRTUAL EXHIBITION COMITTEE
UPH SCHOOL OF DESIGN EXHIBITION - HEAD OF CURATION
2021
UPH SAYEMBARA ARCHITECTURE COMITTEE
VICE HEAD
2020
‘DALAM LAYAR’ VIRTUAL EXHIBITION COMITTEE
UPH ARCHITECTURE EXHIBITION - GRAPHIC DESIGNER
2020
UPH ARCHITECTURE VIRTUAL EXHIBITION COMITTEE
INDOBUILDTECH DIGITAL FAIR - CURATOR
2019
‘KOMMA’ EXHIBITION COMITTEE
UPH ARCHITECTURE BATCH 2019 EXHIBITION - DOCUMENTATION
2017 - 2019
SMAK 1 BPK PENABUR STUDENT COUNCIL
SECTION COORDINATOR
2016 - 2019
Experiences - FLUENT
SMAK 1 DESIGN TEAM ‘MONOGRAPH’
CRE
creative visual art and sound in a biophilic virtual space
year 4 project (VR)

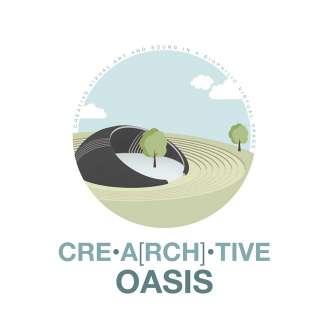
6
• A[RCH] • TIVE OASIS
1
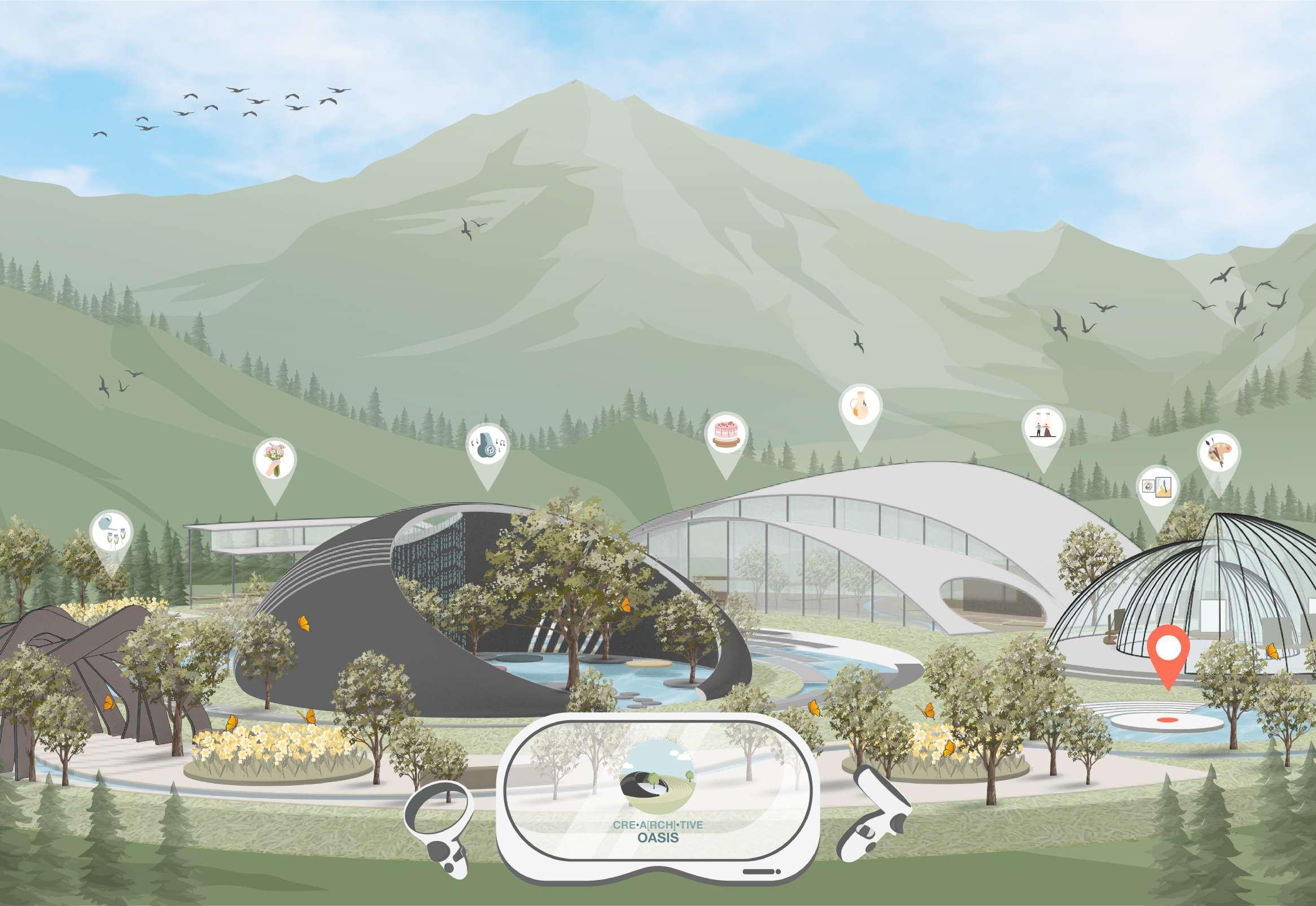
cre•a[rch]•tive oasis | 7
The project in Architectural Research & Design Studio 4 explores the potential of Virtual Reality (VR) in enhancing the well-being of elderly individuals. CRE • A[RCH] • TIVE OASIS is a creative virtual space that uses visual art and sound in a biophilic virtual space for supporting elderly’s well-being.
Frailty in elderly can be handled optimally through activities that involve physical training and mindfulness simultaneously, such as creative art activities. This can be enhanced with a healthy design. CRE • A[RCH] • TIVE OASIS aims to combine biophilic architecture and virtual space to address the elderly’s well-being needs. With 3 journey experience choices, user can deeply immerse themselves to each activities in the activity areas including active and passive art activities.
The study used 3 method steps to create design strategies: literature study of creative art, biophilic design, and VR; survey on elderly; and technical experiments. Afterwards, design iterations were explored. The design was tested by elderly for feedback. The study result shows that creative virtual space can be enhanced with biophilic elements and the spatial aspect layout for each activity.
Therefore, CRE • A[RCH] • TIVE OASIS can be a relaxing and fun virtual creative space for the user to come back to repeatedly while supporting their well-being.
8 | cre•a[rch]•tive oasis
VIRTUAL CREATIVE SPACE DESIGN WITH BIOPHILIC ARCHITECTURE APPROACH FOR ELDERLY’S WELL-BEING BASED ON PHYSICAL-MINDFULNESS ACTIVITIES
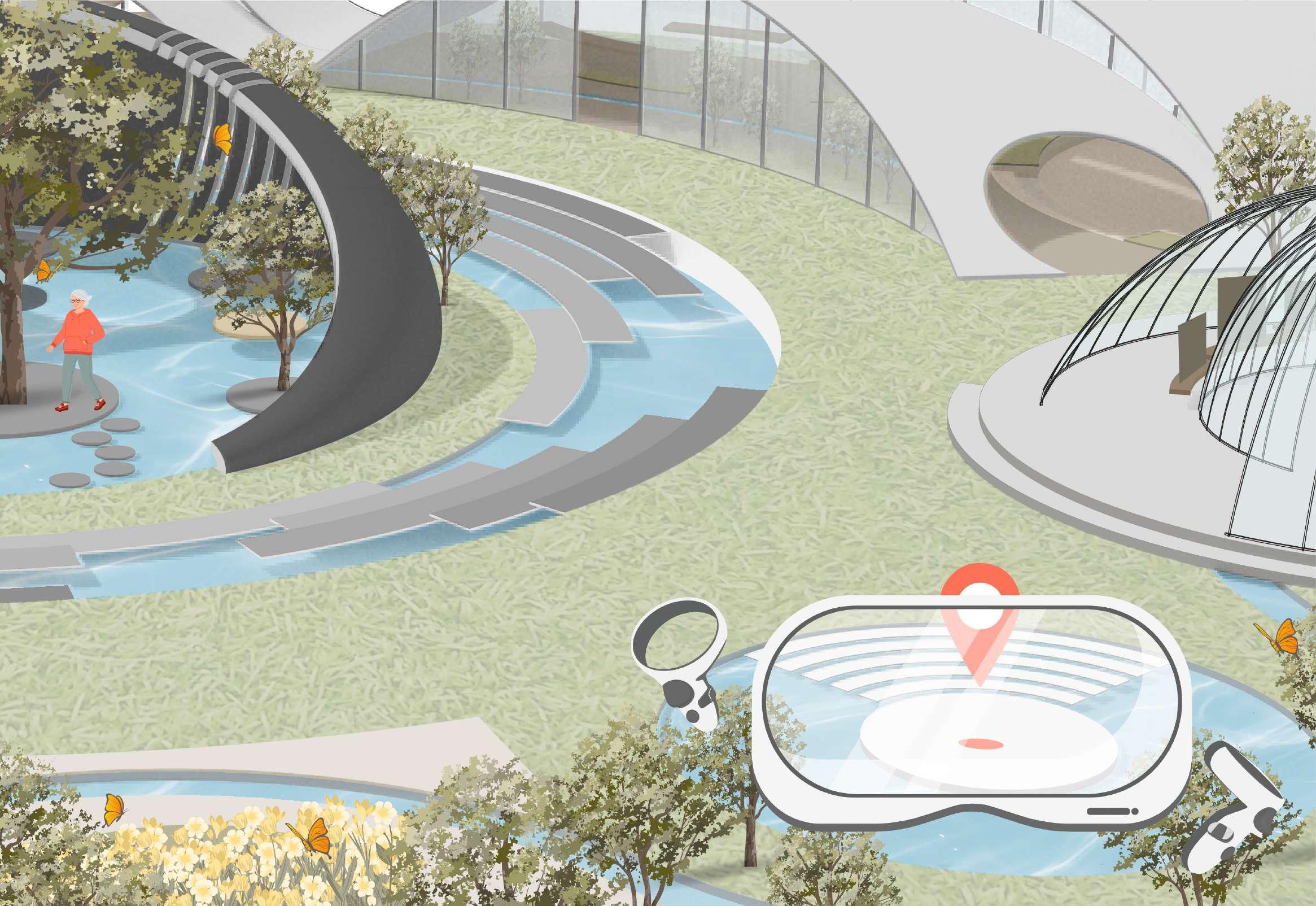
cre•a[rch]•tive oasis | 9
Frailty is a health condition in which there is an increase in physiological vulnerability and a drastic & unstable decrease in functional capacity with age to the point of disability.
Data taken from the elderly in geriatric centers shows the urgency to prevent frailty from robust state.
ELDERLY’S WELL-BEING merging physical and mindfulness training
need of space for physical-mindfulness activities to improve well-being of the elderly as frailty prevention
10 | cre•a[rch]•tive oasis
disability threshold Healthy aging process functional capacity aging completely frail physiologically healthy pre-frai (opportunity stage for intervention) physical health mental health 18.70% frai 66.20% pre-frai 15.10% robust
frailty & elderly’s well-being
908 elderly from 9 geriatric centers
?
Biophilic architecture VR technology
Biophilic Architecture Extended Reality
Environmental psychology has roots in the understanding of biophilic architecture
Creative Arts
Activities that combine physical and mindfulness training : creative art activities which are an expression of mind-body connectivity through artistic methods
Active
environmental psychology
The XR technology used is VR which has no visibility limitations and dependence on the physical conditions of the real environment.
design
psychology
11 of 14 biophilic design patterns that can be applied in the virtual world
Nature in the Space direct presence of nature
Natural Analogues indirect presence of nature
Nature of the Space spatial configuration in nature
painting arranging flowers dancing photography making handicrafts writing gardening baking / cake assembly
Sensory stimuli
auditory visual movement haptic
Visual Connection with Nature Presence of Water
Biomorphic Forms & Patterns
Non-visual Connection with Nature
Non-Rhythmic Sensory Stimuli
Dynamic & Diffuse Light
Material Connection with Nature
Connection with Natural Systems Complexity & Order
Passive
visiting galleries watch performances listening to music
cre•a[rch]•tive oasis | 11
? !
Thermal & Airflow Variability
Refuge Mystery Risk Peril
Prospect
? Virtual Reality Augmented Reality Mixed Reality
Immersive illustrative intuitive intensive interactive
Art activities in this virtual creative space consist of 5 active activities, 3 passive activities. Placement of passive and active activities are distributed to achieve a balanced design.


The space consists of 4 main areas. The layout of the space program is designed to have a dynamic shape.






12 | cre•a[rch]•tive oasis layout direct access indirect access
gallery zen area art room garden art room garden garden zen area gallery
/plan
The virtual user journey is divided into 3 experiences.

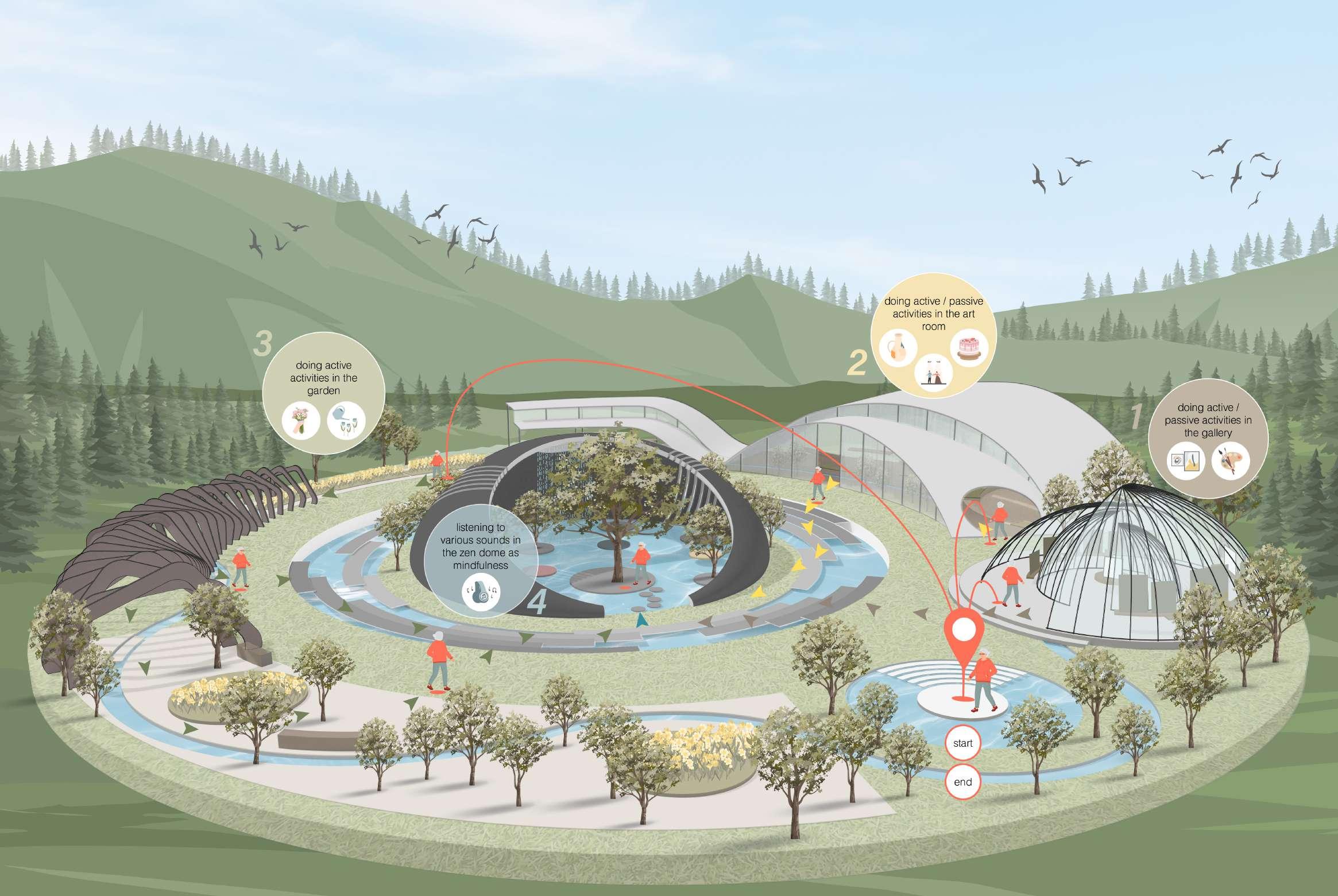
Each experience ends with meditation in the zen dome to enhance mindfulness training as well as a transition back to the real world.
This experience division is to maximize each activity carried out at the optimal time to avoid motion sickness.
cre•a[rch]•tive oasis | 13
user journey
Starting the experience in a virtual creative space by looking at the area and activity map. Then choose the virtual journey to be taken.

There is a tutorial screen that explains how to interact and move in the virtual world using the VR controller.
The basic shape of the gallery area is dynamic and has a circulating radial system layout strategy to direct the circulation of the user experience.
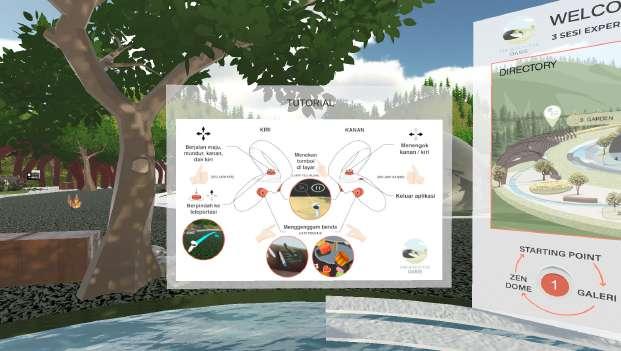






























The activities carried out are moving around looking at the paintings (passive) and painting in the middle area of the gallery (active).

14 | cre•a[rch]•tive oasis
radial system design process & activity planning STARTING POINT
GALLERY
The basic shape of the art space area also has a dynamic shape with the variety of high and low ceilings. The shape of the opening is perceived as a transition between outside and inside.




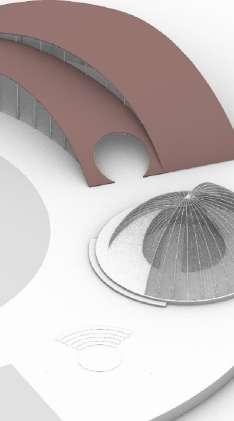






















The activities carried out in the art room are watching performances on the big screen (passive), making handicrafts (active), and assembling cakes (active).
It has a dynamic basic shape with several openings that visually connect the outer and inner areas. This shape creates a sense of privacy, aided by a lowered ground in area. Elements of water in the center and waterfalls add a serenity feeling to enhance the meditation experience.







The activity in the zen dome is listening to various sounds of music/water which are located on platforms with different heights. So various experiences are created to do mindfulness meditation.



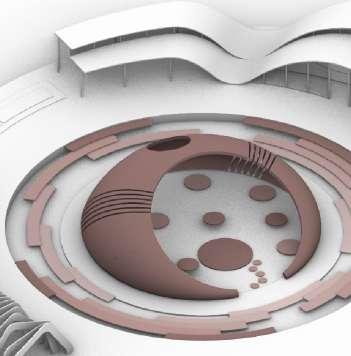
cre•a[rch]•tive oasis | 15
fan pattern
dynamic domes
ART ROOM ZEN DOME
DIALOG

dialo(g)enerator | 23
7 Key values for generating DIALOGS
• Attract more inhabitants
• Attract more companies and jobs
• Boost urban rehabilitation
• Qualify the public space
• Return the riverfront to the people
• Promote sustainable mobility
• Encouraging environmental efficiency
24 | dialo(g)enerator
public dialog living corridor
Residential provide good housing integrated with public transportation, and designs that supports residents to get a good quality of life
Revitalization gives new function to the heritage building as a mixed use building while not changing the facade and characteristic of the building itself
Park
providing outdoor communal area with green areas that plays as a connector and air purifier for people to have a better quality of life
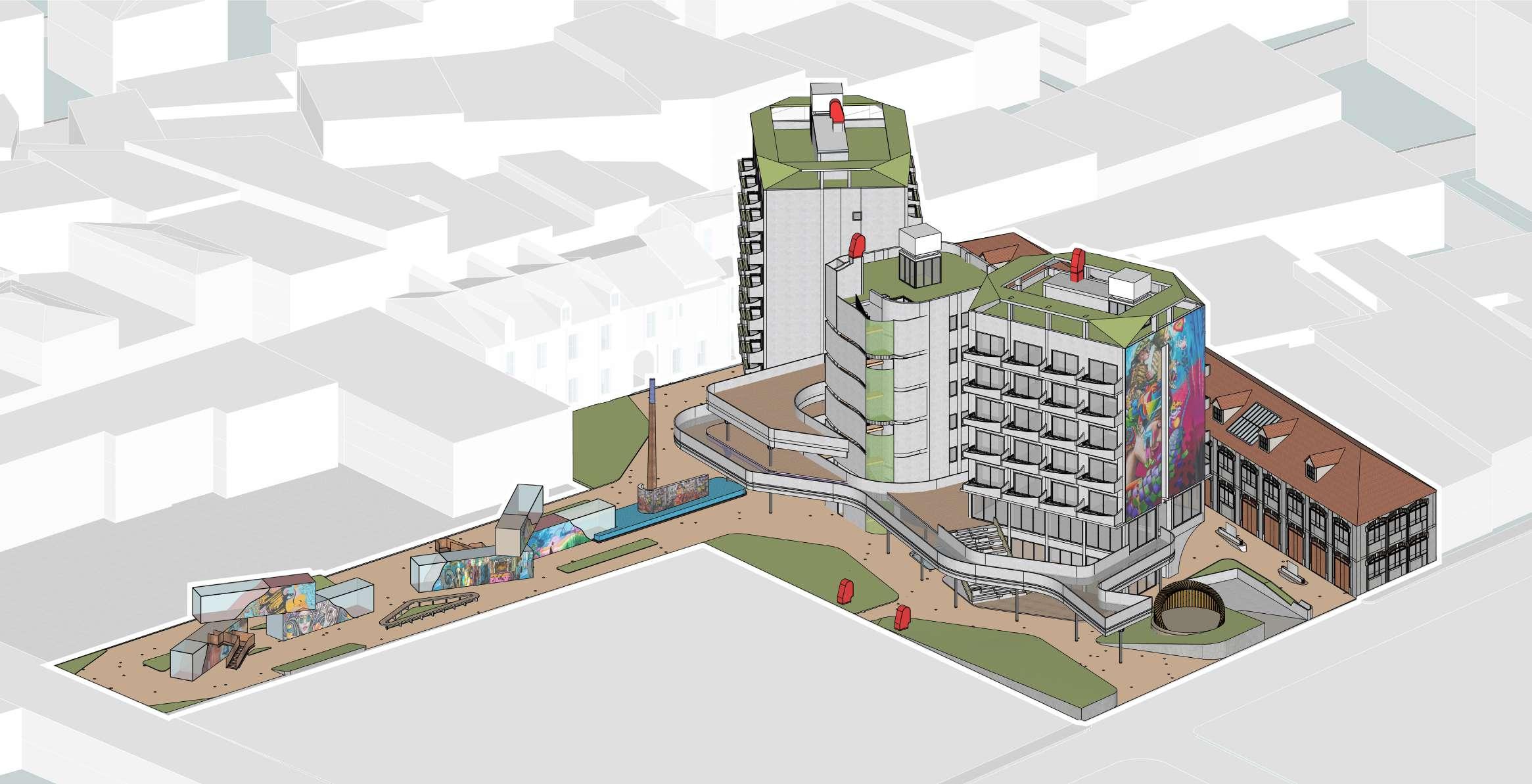
Creative space providing a multi use communal creative space for residents and public to see more of the city’s creative side and enhance their life with a creative twist
Theater / entertainment provide entertainment facilities that support living balance of play and work that enhance the fun in the area
Cafe & restaurant cafes and restaurants that gives opportunities for local vendors to sell, also enhancing communal area
Urban farming semi-indoor green area that also function as education, promoting urban farming and also gives better quality of living for the area
Public transportation provides integrated accessbility to connect residents with the nearest station
dialo(g)enerator | 25
instruments - 24 hours dialog generator 00.00 24.00
dialog
relation between spaces
The creative hall opens up a path for pedestrians to experience one of Lisbon’s cultural artistic traits enabling them to enjoy a linear sequence towards the main public amphitheatre.
Permeable green spaces also created for users to accomodate with the community, and the relation between residentials and community spaces

26 | dialo(g)enerator
Containers for retails and urban farming, also art monument to emphasize the creativeness of the city from the mural art
Active frontage as urban park for installations and other creative activities for public, including public mural art































































dialo(g)enerator | 27
Amphitheatre for Fado performances and other creative performances
DIALOG OF THE PAST
Active frontage as cafe and lounge area for public including public mural art
DIALOG OF THE SOCIETY
TO DIALOG OF THE SOCIETY ART, CRAFT, FARMING, MURAL
TO DIALOG OF THE CITY AMPHITHEATER, URBAN PARK, RETAIL
TO DIALOG OF THE PAST FILM, HERITAGE, AUDITORIUM
TO DIALOG OF THE CITY AMPHITHEATER, URBAN PARK, RETAIL
1. Entrance
2. Cafe
3. Outdoor Seating
4. Installation Park
5. Urban Park 6. Amphitheatre
7. Basement 8. Plaza 9. Retail 10. Lobby / Lounge
11. TV / Cyclorama Studio
12.
Auditorium
13.
Reception
14.
Exhibition
15.
Access to Deck
16.
Public Toilet
17.
Coordinator Room
18.
Art Monument
19.
Urban Farming
DIALOG OF THE CITY LEGEND
0 10 20 50 dialogic spaces
DIALOG OF THE CITY

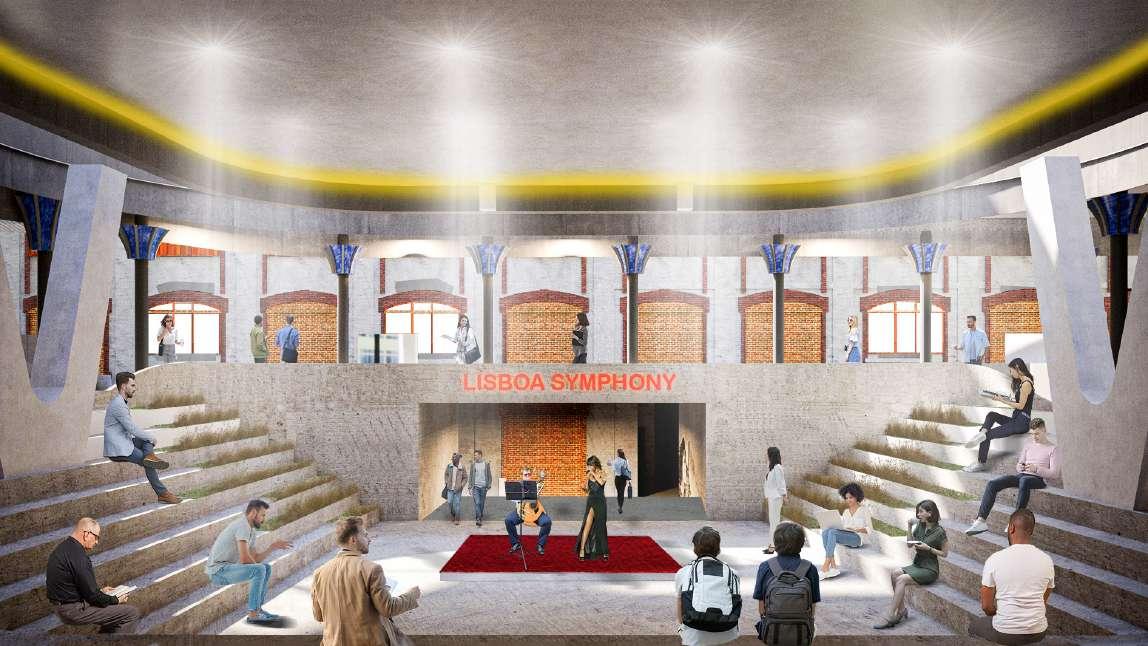

28 | dialo(g)enerator
PARK
URBAN
AMPHITHEATRE
CREATIVE HALL























































dialo(g)enerator | 29
25° 25°
The housing complex are located in the middle of the area as an connector between the public and private space of the heritage and creative space.
The housing complex are visibly developed into three towers, to accomodate different needs in the community as one of them is designed as co-living, to grow dialogs and social relations for the artists. Also to allow air circulation in the area.
The orientation of the three towers are heading towards the heritage building as an act of watching over it. Also the rotation of the building mass reacts to lower the sun exposure.
1 2 3 4 residential building
The three towers have different heights to accomodate the density difference of each tower.
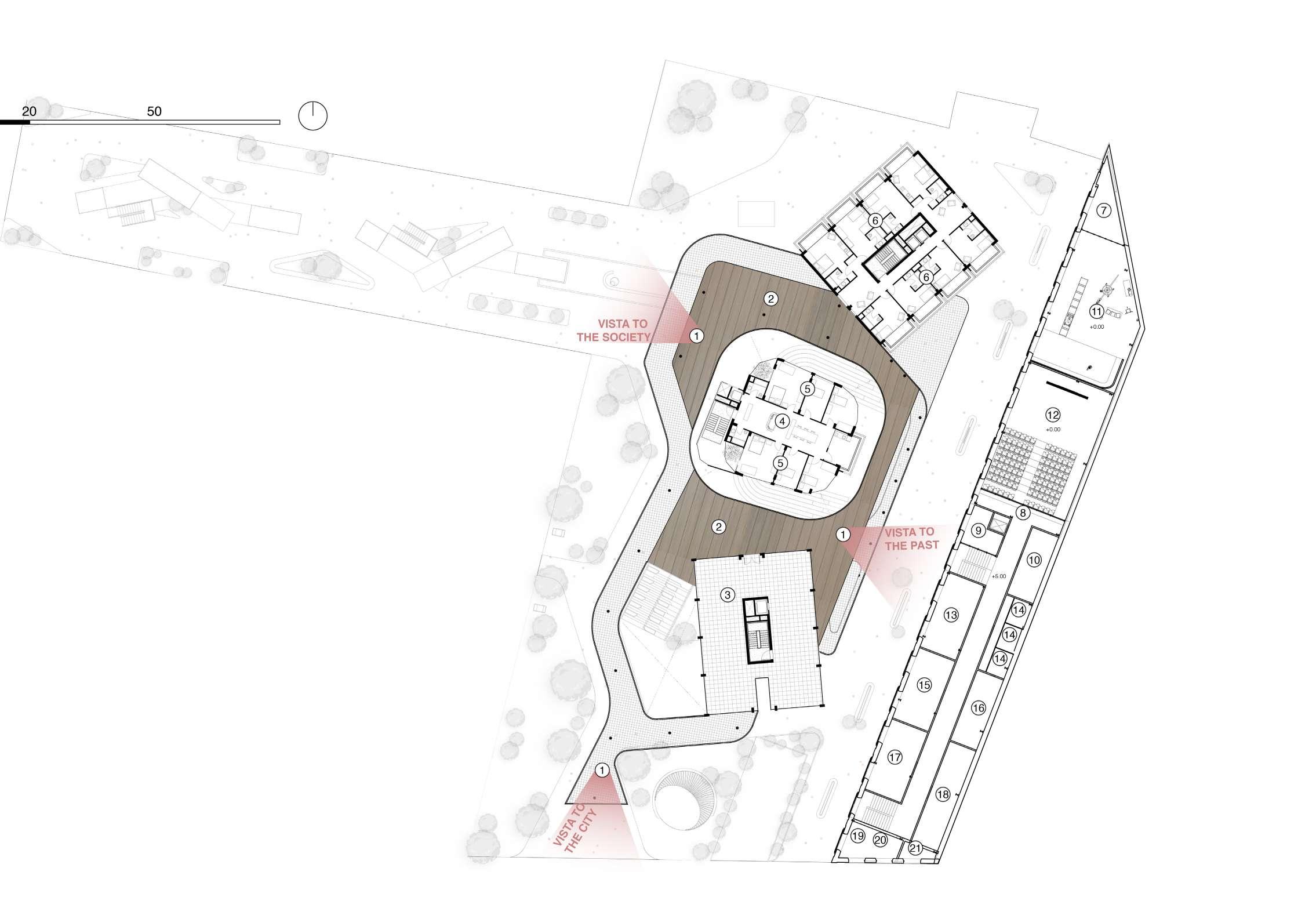
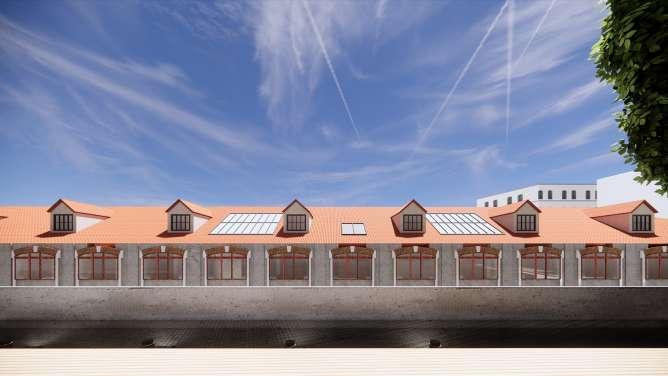
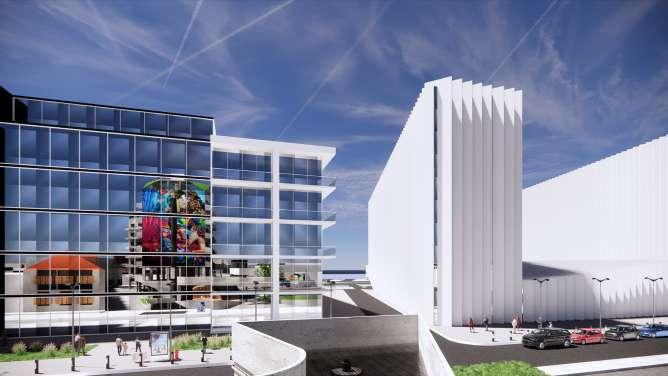


30 | dialo(g)enerator VIST A T O THE SOCIETY VIST A T O THE P AST VIST A T O THE CITY 1. Vista 2. Public Deck 3. Artist Studio & Exhibition 4. Co-living Common Area 5. Co-living Unit 6. Residential Unit 7. Filming Equipment Storage Room 8. Reading Space 9. Secretary and Administration Support Room 10. Video Digitalization Room 11. TV / Cyclorama Studio 12. Auditorium 13. Video Editing Room 14. Individual Visioning Room 15. Meeting Room 16. Film and Video Description Room 17. Executive Project Production Room 18. Deposit and Archive Room 19. Workers Bathroom 20. Workers Pantry Area 21. Network Server LEGEND 5 0 10 20 50 second floor plan

dialo(g)enerator | 31 5 0 10 20 50 1. Residence
2. Storage 3. Multifunction
4.
5. Co-living
6. Residential
7. Meeting Room 8. Office 9. Public Toilet LEGEND third floor plan
Deck
Room
Co-living Common Area
Unit
Unit
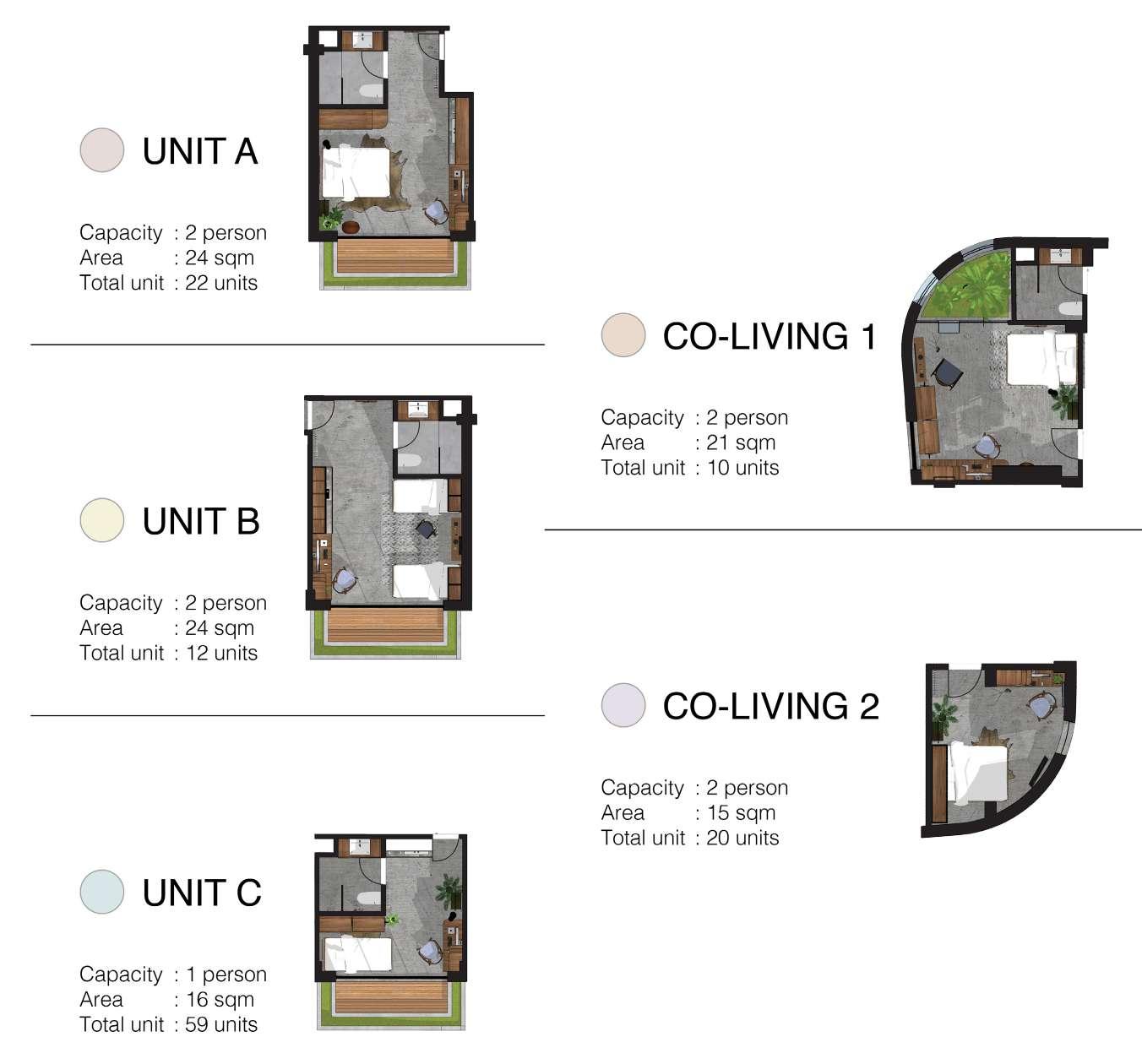

32 | dialo(g)enerator
TO W E R 3 unit distribution 0 5 10 20
TOWER1 TOWER 2
Residence ventilation system
Passive cooling system - resilience & net zero

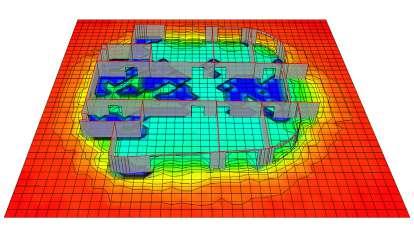
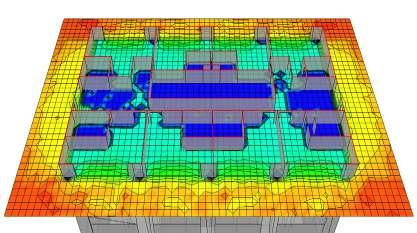
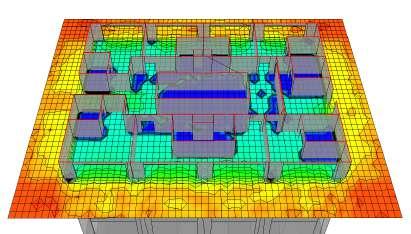

Residence acoustic system

Residence solar panel & re-use rain water

Daylight analysis

dialo(g)enerator | 33
0 X Theory Daylight Autonomy Diagram X = User Defined Value (lux) Full Credit No Credit % TIME 100.0 93.0 86.0 79.0 72.0 65.0 58.0 51.0 44.0 37.0 30.0
The active space of the apartments units already has value above 50% of the time. This value is achieved by the design of window as the room facade, and balcony helps to reduce the solar radiation exposure to the inside.

34 | dialo(g)enerator
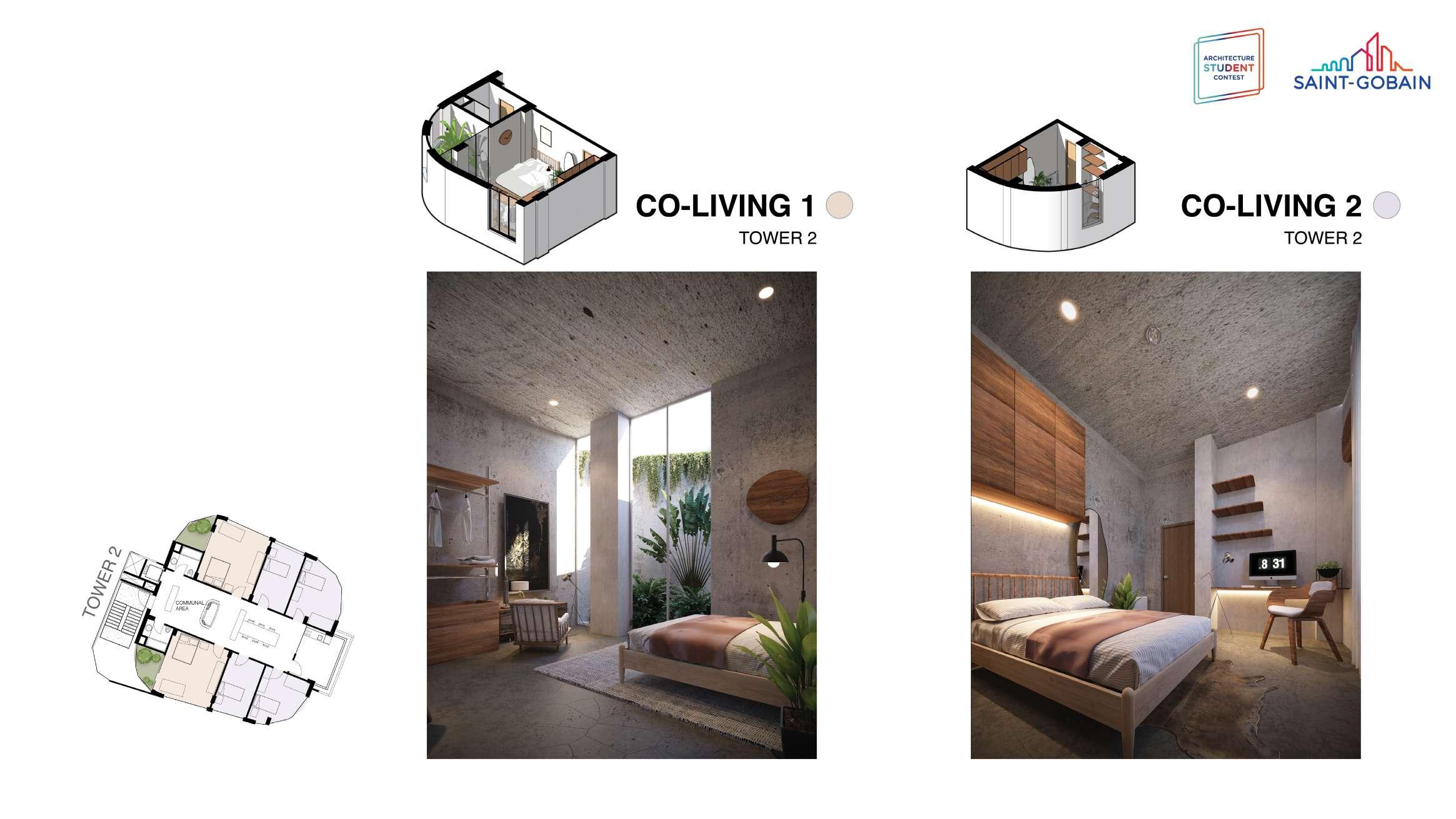
dialo(g)enerator | 35

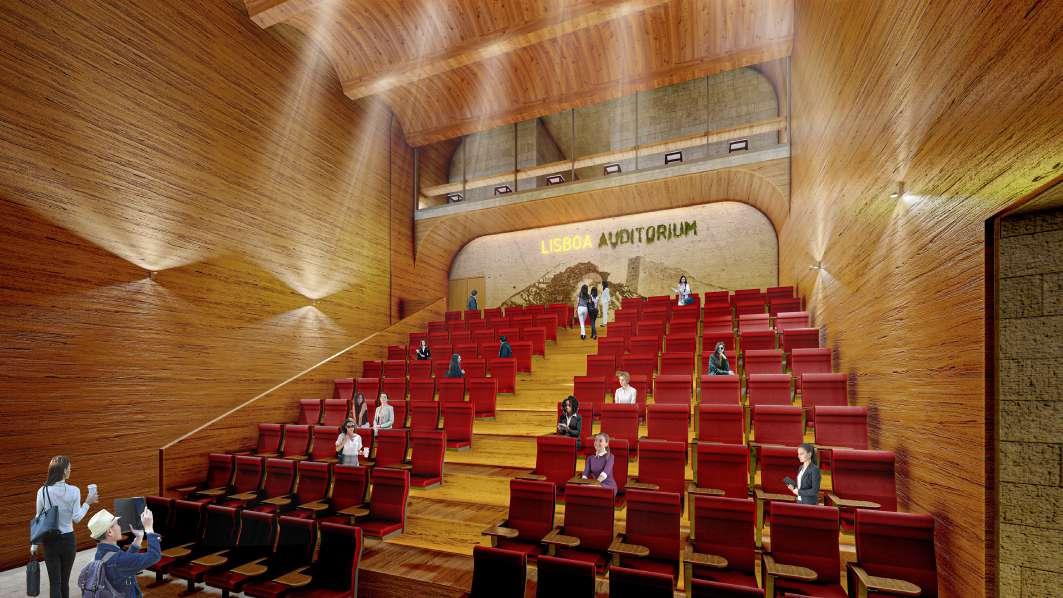
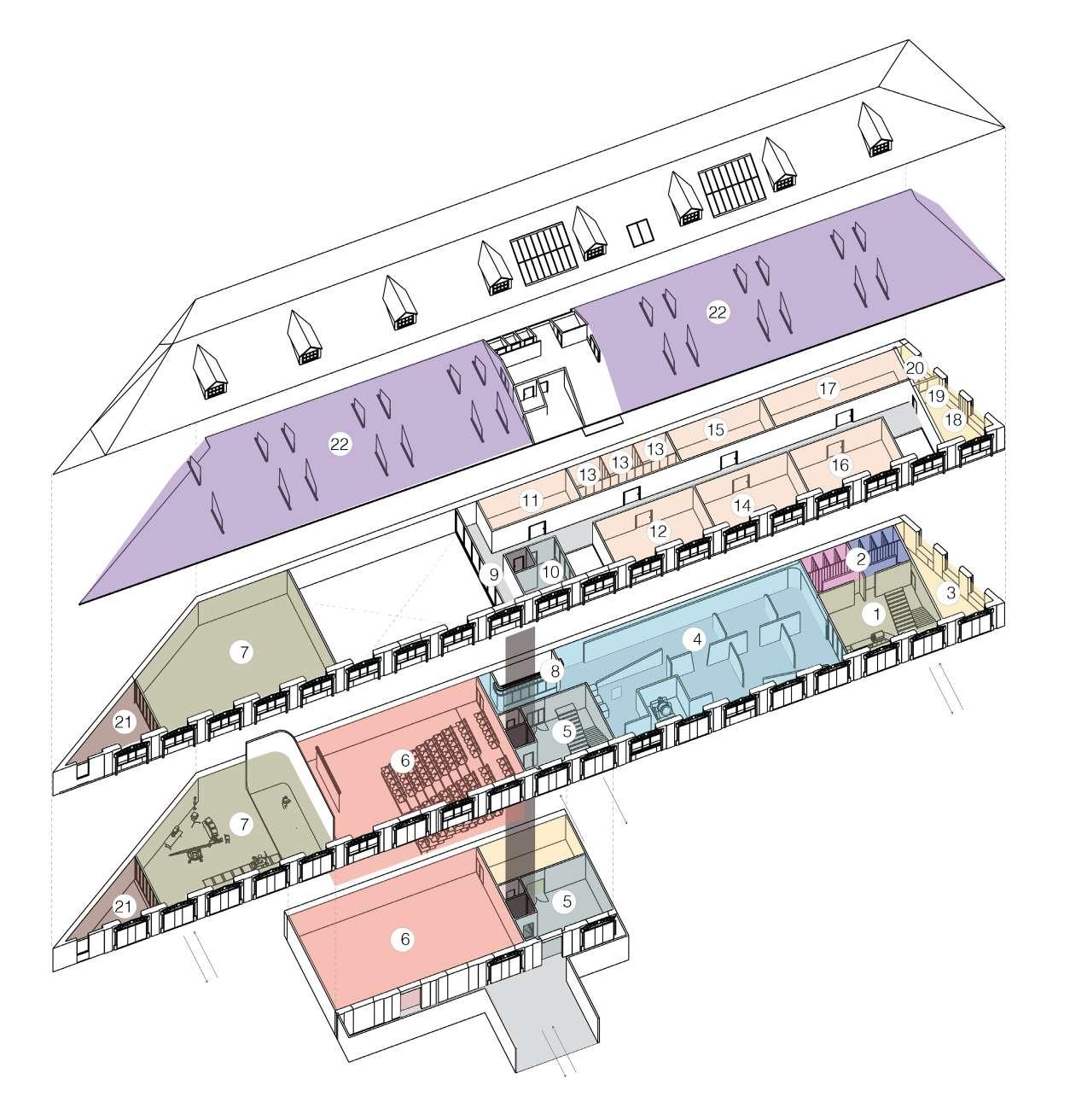
36 | dialo(g)enerator TO AMPHITHEATRE 1. Cafe 2. Public Toilet 3. Coordinator Room 4. Exhibition 5. Lobby / Lounge 6. Auditory 7. TV / Cyclorama Studio 8. Reception 9. Reading Space 10. Secreatary and Aministration Support Room 11. Video Digitalization Room 12. Video Editing Room 13. Individual Visioning Room 14. Meeting Room 15. Film and Video Description Room 16. Executive Project Poduction Room 17. Deposit and Archive Room 18. Workers Bathroomsv 19. Workers Pantry Area 20. Network server 21. Filming Equipment Storage Room 22. Multi-Purpose Room LEGEND
Lisbon Film Exhibition Auditorium
Lisbon Video Library - retroactive approach
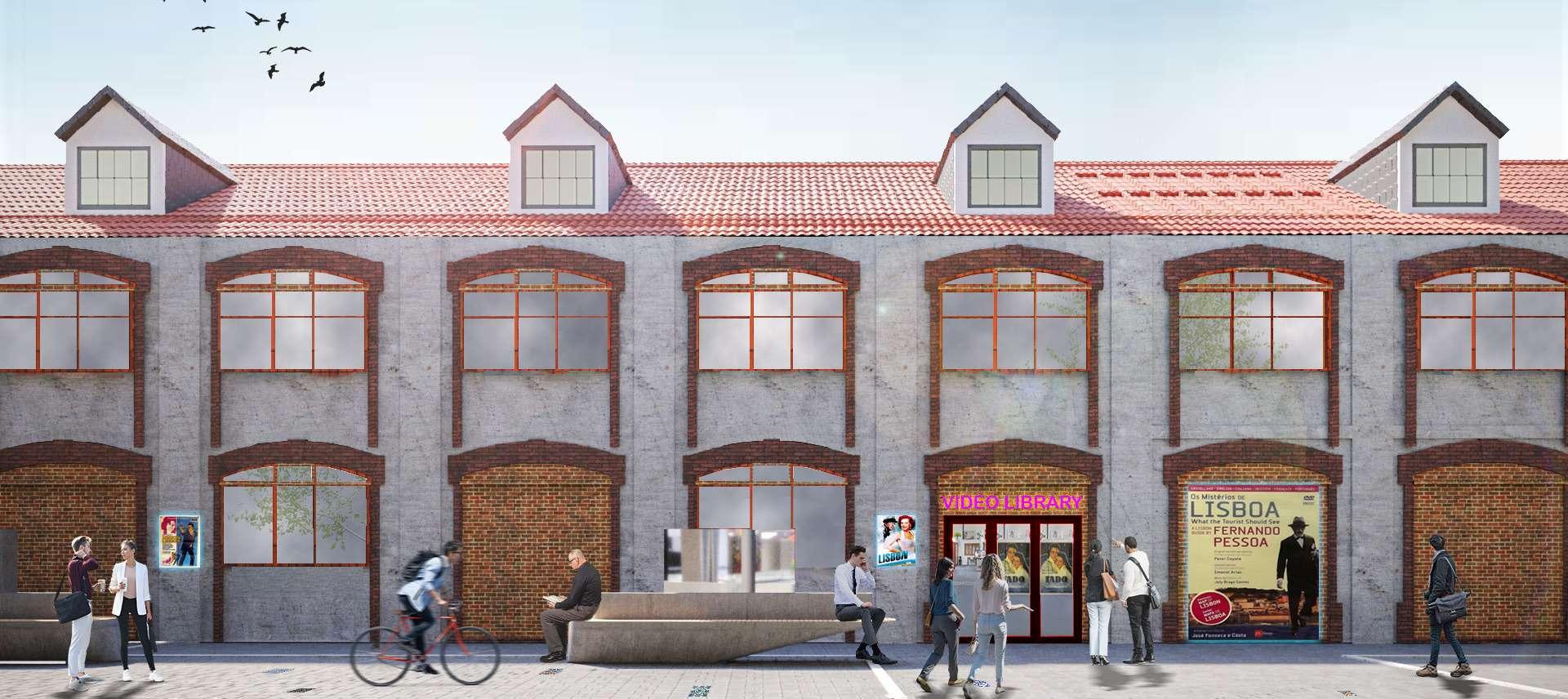


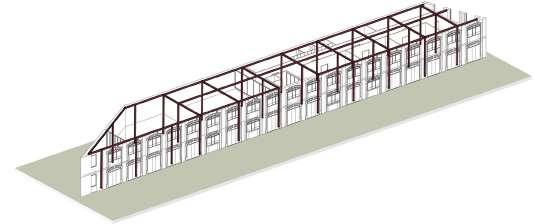
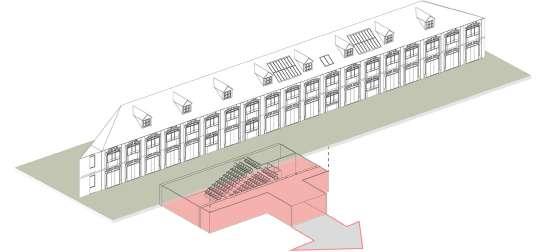
dialo(g)enerator | 37
1
Structural preservation
2
Roof natural lightings & preserving heritage roof
3
Building rehabilitation & reestablishments by translucent material & partitions
old building restoration
Heritage building added program with attached space below 4


38 | dialo(g)enerator
The cobbled street with azulejos floortiles and brick facades emphasize the dialog of the past.
A lively neighborhood where people watch and enjoy dialog of the city.

dialo(g)enerator | 39
The main living corridor is designed to accommodate the dialog of the city (amphitheater, urban park, retails)


40 | dialo(g)enerator details
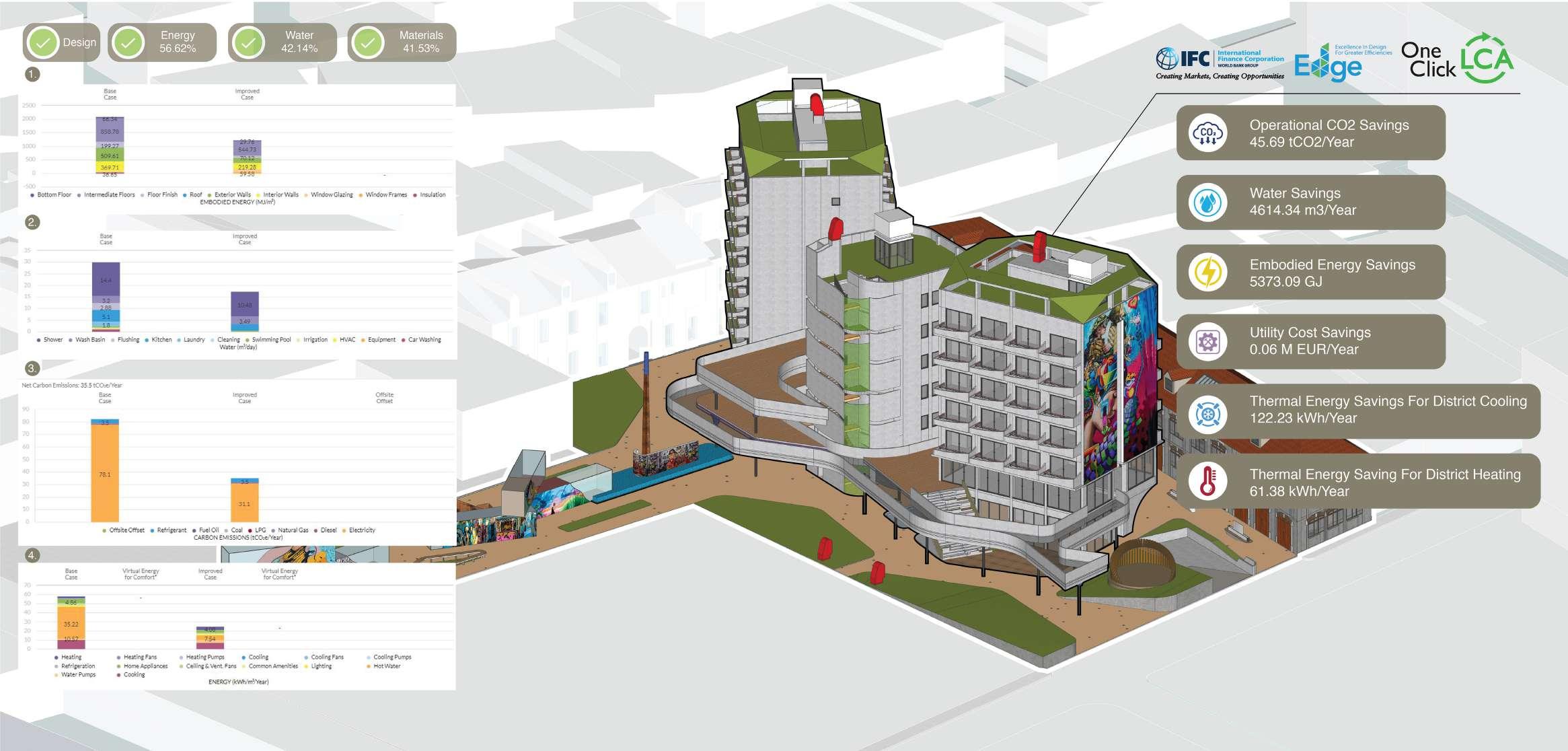
dialo(g)enerator | 41 life cycle assessment
CONNECTING PEOPLE
dwelling that connects living, work, society, and nature to find our happiness
year 3 project
Bandung
42
3
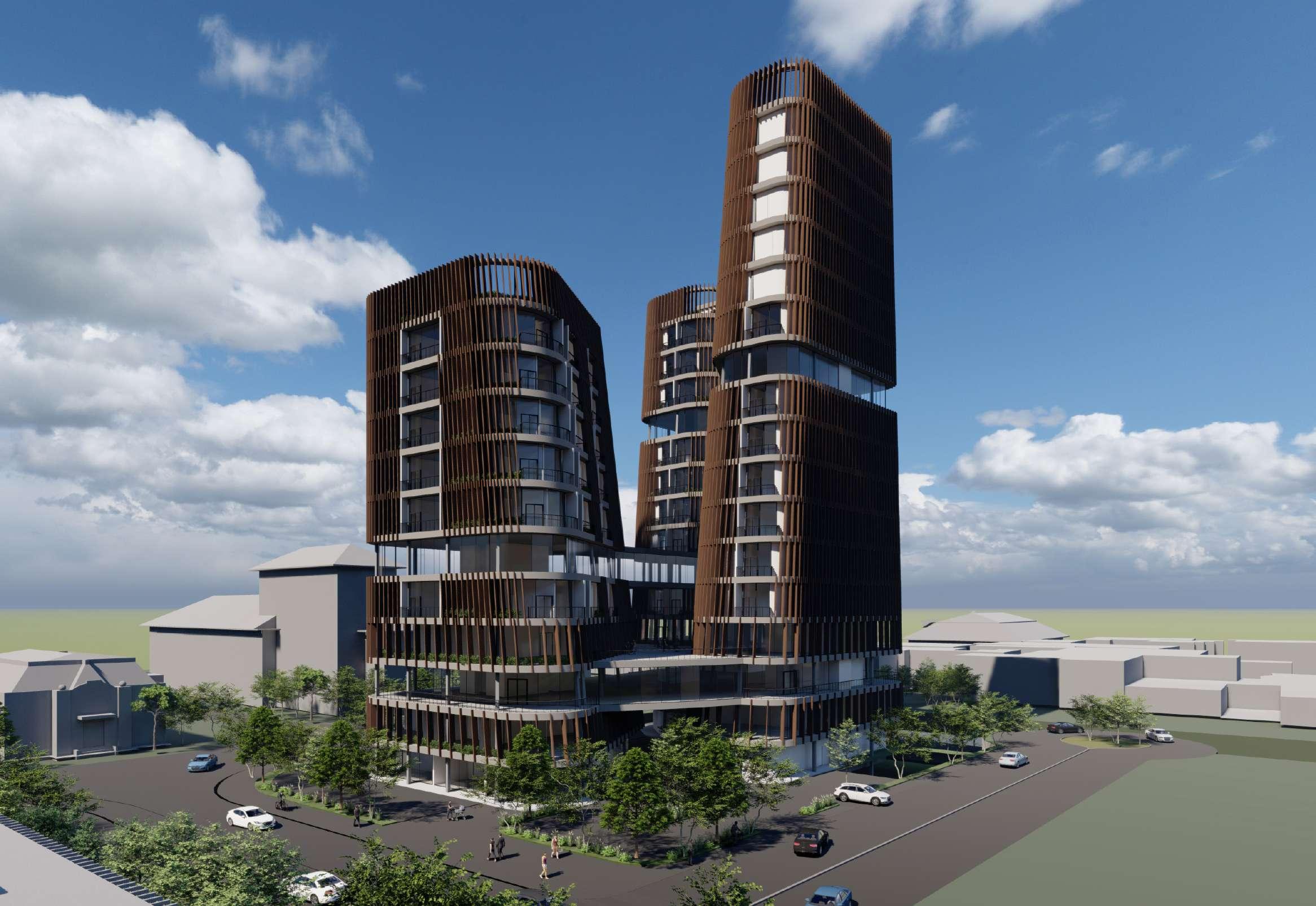
connecting people | 43
In Architectural Research & Design Studio 3, we talked about investigating dwelling concept in purpose of crafting happiness. Using the notion of “use, form, behaviour” to present dwelling qualities with a vision to reach “home is where you happiness is”.
Home used to be a place for us to be away from the stressful city life outside, but when we spend 90% of our time inside our homes due to pandemic, there appears to be a blurred line of work and private lives. And it can make us confused of what the identity of our home is. If the home itself loses it’s identity, so does the people inside it. Alienated from ourselves, work, society, and nature.
What if home becomes a place to reconnect to find happiness?
There are different spatial needs of each user’s occupation and activities. It can concentrate the targeted user for the dwellings and the kind of dwelling needed. Also integrating the comfort factors of a home.
By connecting the user activities, the factor of happiness in life, and the comfortability of a home can create a special happiness for each household. Therefore finding their happiness in their homes.
44 | connecting people
What if home becomes a place to RECONNECT to find happiness?






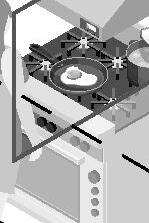





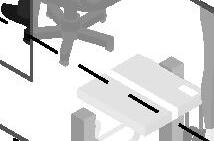
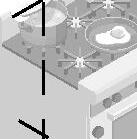





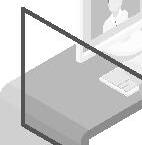






































































connecting people | 45
housing for millennials
Generation Z and Millennials are dominating Indonesia’s population chart. And most of the millennials and late Gen Z are now working. Many of them haven’t even got married or have kids. So the housing could be for working people and no kids.
a home for millennials and gen z who seeks balance of work from home and office as they focuses more on work-life balance more than other generations
3 types of household with different occupations combination
employee student / college student
housewife online business (salesman)
The possible household of max 2 bedroom for millennials and gen z are one adult, young couple, and friends living together.
content creator (enterpreneur) teacher
7
doctor journalist insurance agent (enterpreneur)
46 | connecting people
27,94 % 25,87 % 21,88 % 11,56 % 10,88 % 1,87 % Gen z Milennial Gen x ba by boomer post gen z pr e boomer
00 01 02 03 04 05 06 07 08 09 10 11 12 13 14 15 16 17 18 19 20 21 22 23 college student 00 01 02 03 04 05 06 07 08 09 10 11 12 13 14 15 16 17 18 19 20 21 22 23 [1 employee [2]content creato +housewife [1 [2 00 01 02 03 04 05 06 07 08 09 10 11 12 13 14 15 16 17 18 19 20 21 22 23 [1 retired [2 housewife [1 [2 02 03 04 05 06 07 08 09 10 00 01 02 03 04 05 06 07 08 09 10 11 13 14 15 16 17 18 19 20 21 22 23 [1 [2] [3 [1]doctor [2 onlin business [3 student 00 01 02 03 04 05 06 07 08 09 10 11 13 14 15 16 17 18 19 20 21 22 23 [1 insurance agent [2 student [3]student [1 [2 [3 00 01 02 03 04 05 06 07 08 09 10 11 13 14 15 16 17 18 19 20 21 22 23 [3 student [4 student [2]journalist [1 employee [1] [2] [3 [4 12 3 56 7 1 adult young couple elderly couple family of 1 child single parent family of 2 children 00 01 02 03 04 05 06 07 08 09 10 11 12 13 14 15 16 17 18 19 20 21 22 23 college student 00 01 02 03 04 05 06 07 08 09 10 11 12 13 14 15 16 17 18 19 20 21 22 23 [1 employee [2]content creato +housewife [1 [2 00 01 02 03 04 05 06 07 08 09 10 11 12 13 14 15 16 17 18 19 20 21 22 23 [1 retired [2 housewife [1 [2 02 03 04 05 06 07 08 09 10 journalist 00 01 02 03 04 05 06 07 08 09 10 11 12 13 14 15 16 17 18 19 20 21 22 23 [1 [2] [3 [1]doctor [2 onlin business [3 student 00 01 02 03 04 05 06 07 08 09 10 11 12 13 14 15 16 17 18 19 20 21 22 23 [1 insurance agent [2 student [3]student [1 [2 [3 00 01 02 03 04 05 06 07 08 09 10 11 12 13 14 15 16 17 18 19 20 21 22 23 [3 student [4 student [2]journalist [1 employee [1] [2] [3 [4 12
56
1 adult young couple elderly couple family of 1 child single parent amily of 2 children 00 01 02 03 04 05 06 07 08 09 10 11 12 13 14 15 16 17 18 19 20 21 22 23 [1 teacher [2 journalis [1 [2 3 friends sleep work play (leisure activities) cook eat no interaction with other people may have interaction with some people have interaction with other people
3
[noun] green space


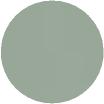
an area of grass, trees, or other vegetation set apart for recreational or aesthetic purposes in an otherwise urban environment.



[noun] hybrid housing
a permeable block of housing with multiple interconnected spatial programs for both planned and unplanned core activities of human being that are living, working playing, and also nature.

[noun & verb] work activity involving physical or mental effort directed towards production or achievement of a purpose and result. a task to be undertaken to operate properly and effectively


[noun & adj] living the basic and universal needs condition of an individual or a group for human survival. To supply oneself with the means of subsistence and to continue their life.
[noun & verb] play to occupy oneself with involvement in activity for enjoyment, recreation, and amusement like games, hobby, special activities, or passive activities that gives pleasure to oneself.

connecting people | 47
LIVING W ORK PLA Y NA TURE
[noun] blue space all the areas dominated by surface waterbodies or watercourses visible water in a city.
hybrid housing
there needs to be a mix of threshold so that it gives more privacy and a little privacy in a home.



what makes a home comfortable?
Connection between the activities of the combination of each character and human professions, the factor of happiness in life, and the comfortability factor of a home are integrated to lead happiness for each household.
48 | connecting people
culation passes the (+) good air cir house (-) the air doesn’t circulate around the house (++) there are enough openings the air fo to circulate inside the house (+) the air circulates but there are possibility the air doesn’t fully ecirculat (+++) there are many openings fo the air to circulate good (--) poor lighting. not enough light for the whole house (-) there are not enough light to fully light the house (++) there are many openings fo the light to enter the house also there is a good combination of natural and artificial lighting (+) there are enough light to light the house but only from one side (+++) there are many openings and good lighting for the house
(+) there are green area around the house (+) green area shared with neighbors encourage socializing (+) have green areas fo each house, but doesn’t encourage socializing (++) have green areas for each house, and also encourage socializing (--) there are not enough green space fo the houses a house need to have a balance between a refugee and a view of nature. private communal +) good fo individual user that doesn’t need communal inside the house (+) the private area is at the op so isn’t disturbed by the communal area (-) private space may lost it identity because became access to communal area (+) there are exact barrier between communal and private area (++) there are private and communal space on each leve a home needs to have a balance of private and communal area. too many communal area can create the loss of privacy for the user. connecting...
connecting people | 49
Jl Asia Afrika
Alun-Alun
N site location : Bandung
5.141 sqm
first axis : access from the main road Jl Asia Afrika
second axis : path from Alun-Alun, one of Bandung’s landmark and provides accessibility to public transportation
the height of the three massings are modified to respond to the buildings surrounding them, and creates better view
the massing is made slanted to support the connectivity between residents, so that the dwelling focuses on the middle area
third axis : access from river on the east side, coincide with the sunpath direction so that it allows openings
programming
the three main axes are connected as is facilitate accessibility
responding the site’s contour that is slanted to the river area, in the center of the site is made sunk for transition between road and the river
massing
the three massings are connected not only at the ground level, but there are also elevated ground floor and sky bridges and also openings on each tower to respond with surrounding building heights
50 | connecting people
residential office communal area commercial green area
design concept + process
connecting people | 51
52 | connecting people
Alun-Alun
N 0 1 3 6 10 block plan
Jl. Asia Afrika
Jl. Asia Afrika
1 : drop off
2 : lobby
3 : retail / cafe
4 : office / coworking space
5 : pedestrian open area
6 : central garden (outdoor communal area)
7 : river garden
8 : bathroom
connecting people | 53
Alun-Alun
4 0.00 0.00 1 5 +0.05 +0.10 -1.40 -1.50 6 +0.10 -1.40 2 +0.10 -1.40 0.00 1 -3.15 7 bike parking bike parking +0.10 8 3 3 3 2 8 2 8 8 4 8 8 2 4 4
N 0 1 3 6 10 site plan
54 | connecting people 61 m 84,5 m 10 61 m 84,5 m 3 3 3 3 3 3 3 4 4 4 4 9 9 61 m 84,5 m C1 C2 C3 C4 A1 A2 A3 A4 A5 A6 A7 A8 B1 B2 B3 B4 B5 61 m 84,5 m 4 4 4 4 6 10 10 61 m 84,5 m 10 C1 C2 C3 C4 61 m 84,5 m C1 C2 C3 C4 A1 A2 A9 A4 A10 A6 A11 A8 B1 B2 B3 B4 B5 3 : retail / cafe 4 : office / coworking space 6 : outdoor communal area 9 : communal area 10 : resident communal area 3rd floor 2nd floor 5th floor 4th floor 7th-10th floor 6th floor A1 : 1 bedroom A2 : studio A3 : 1 bedroom A4 : 1 bedroom A5 : 2 bedrooms A6 : studio A7 : 2 bedrooms A8 : studio A9 : studio A10 : 1 bedroom A11 : 1 bedroom B1 : 1 bedroom B2 : studio B3 : studio B4 : 2 bedroom B5 : 1 bedroom C1 : studio C2 : studio C3 : 1 bedroom C4 : 1 bedroom floor plans
connecting people | 55 61 m 84,5 m A1 A2 A9 A12 A13 A6 A14 A8 10 10 61 m 84,5 m C6 C5 B6 B2 B3 B7 B8 61 m 84,5 m C1 C5 C4 B6 B2 B3 B7 B8 11 61 m 84,5 m C6 C5 11 61 m 84,5 m 61 m 84,5 m 11 12th floor 11th floor 15th floor 13th - 14th floor basement 18th floor A1 : 1 bedroom A2 : studio A6 : studio A8 : studio A9 : studio A12 : studio A13 : studio A14 : studio B2 : studio B3 : studio B6 : studio B7 : 1 bedroom B8 : studio C1 : studio C4 : 1 bedroom C5 : 2 bedrooms C6 : 2 bedrooms 11 : rooftop floor plans



56 | connecting people 0.00 +4.10 +8.10 +12.10 +16.10 +20.10 +24.10 +28.10 +32.10 +36.10 +40.10 +44.10 -1.50 -4.50 -7.50 0.00 +4.10 +8.10 +12.10 +16.10 +20.10 +24.10 +28.10 +32.10 +36.10 +40.10 +44.10 -3.15 +48.10 +52.10 10.00 10.00 0 3 6 10 +56.10 +60.10 +48.10 64.50 section
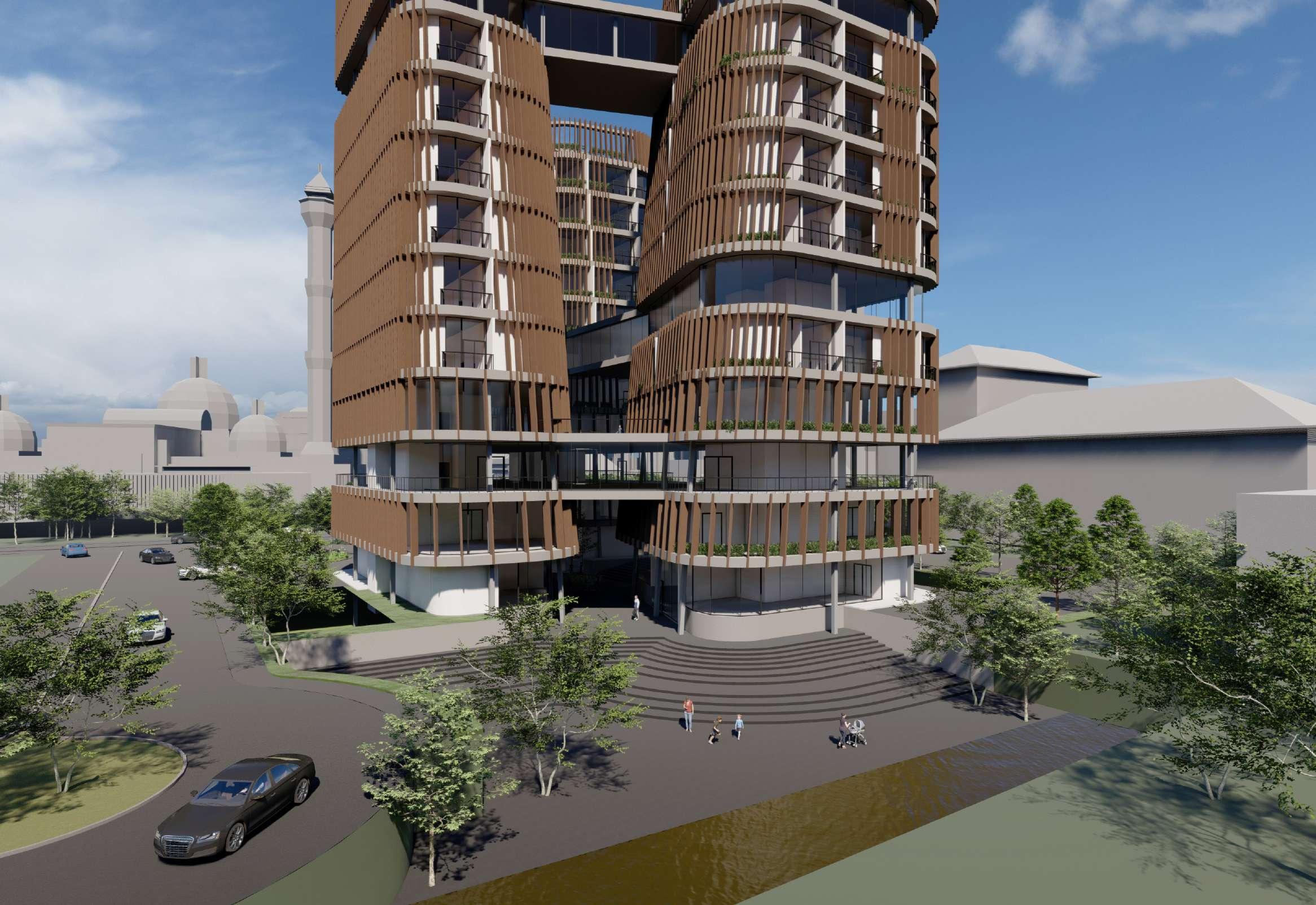
connecting people | 57
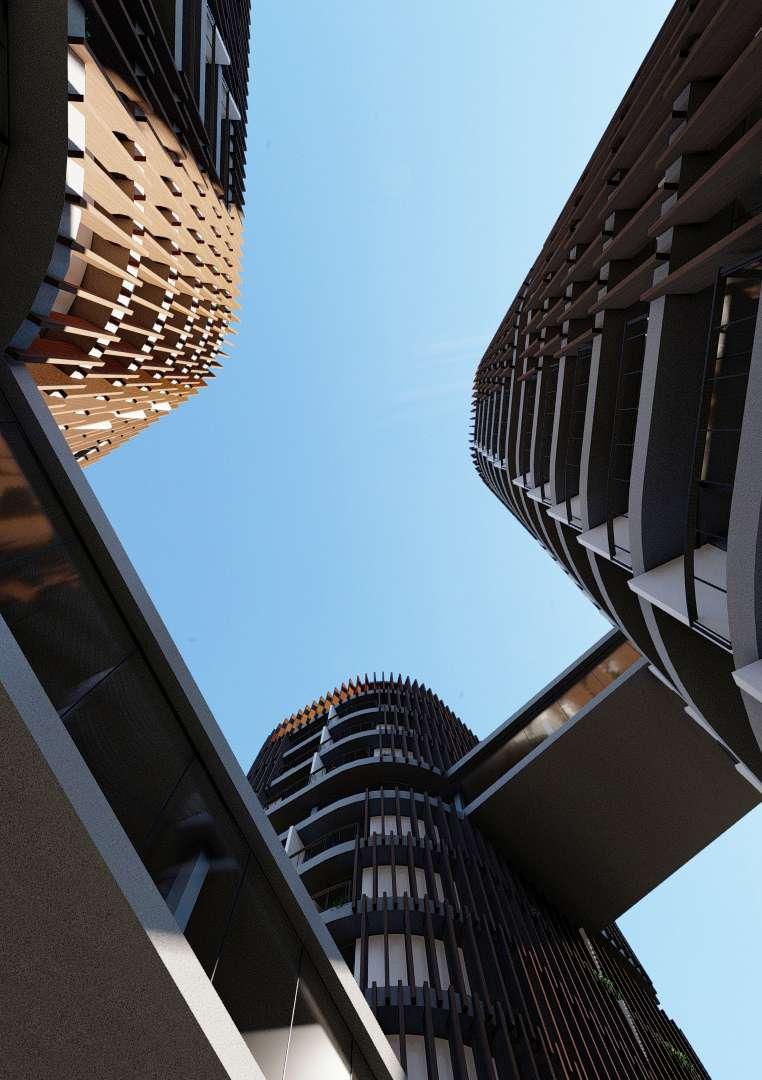
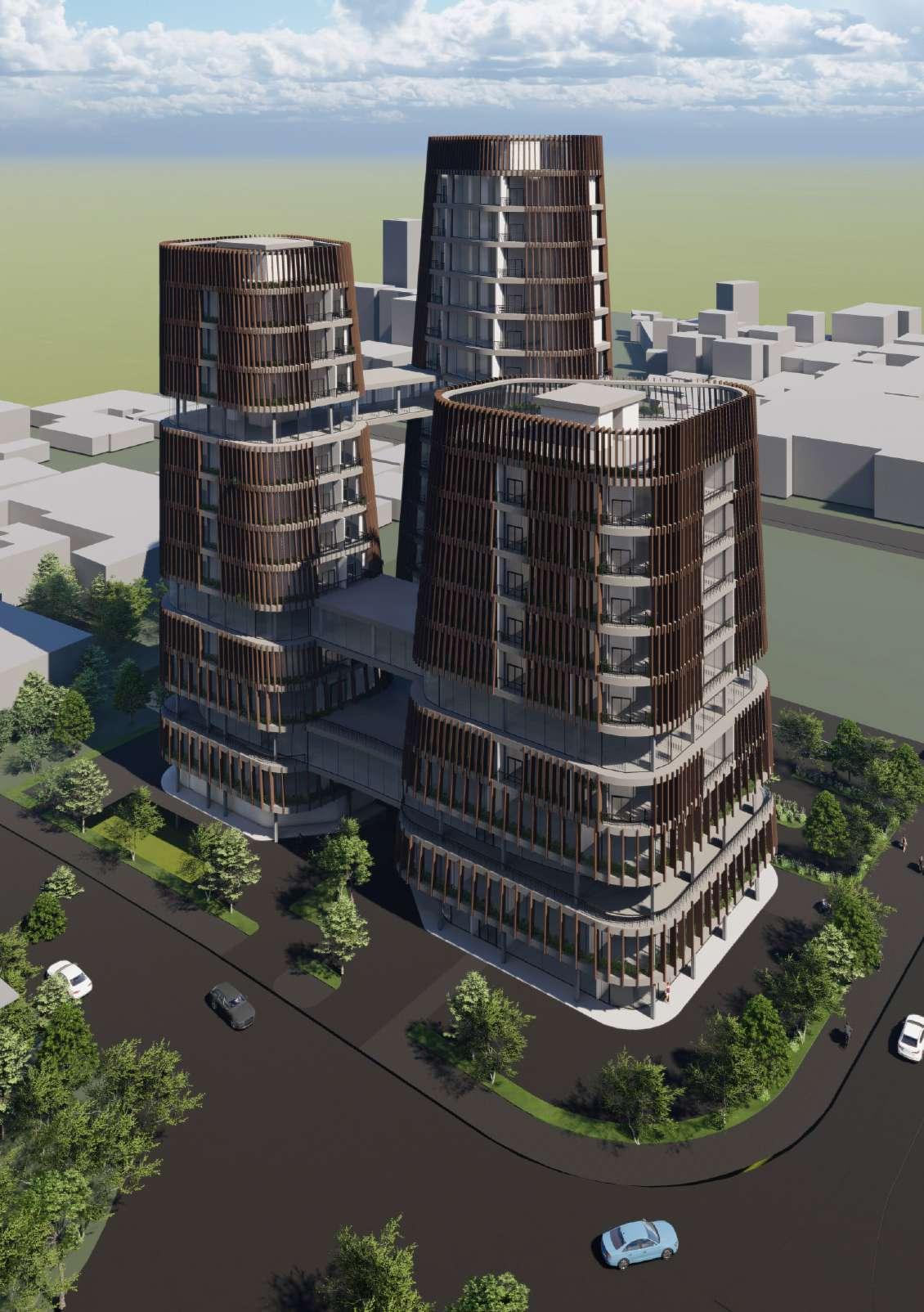
58 | connecting people
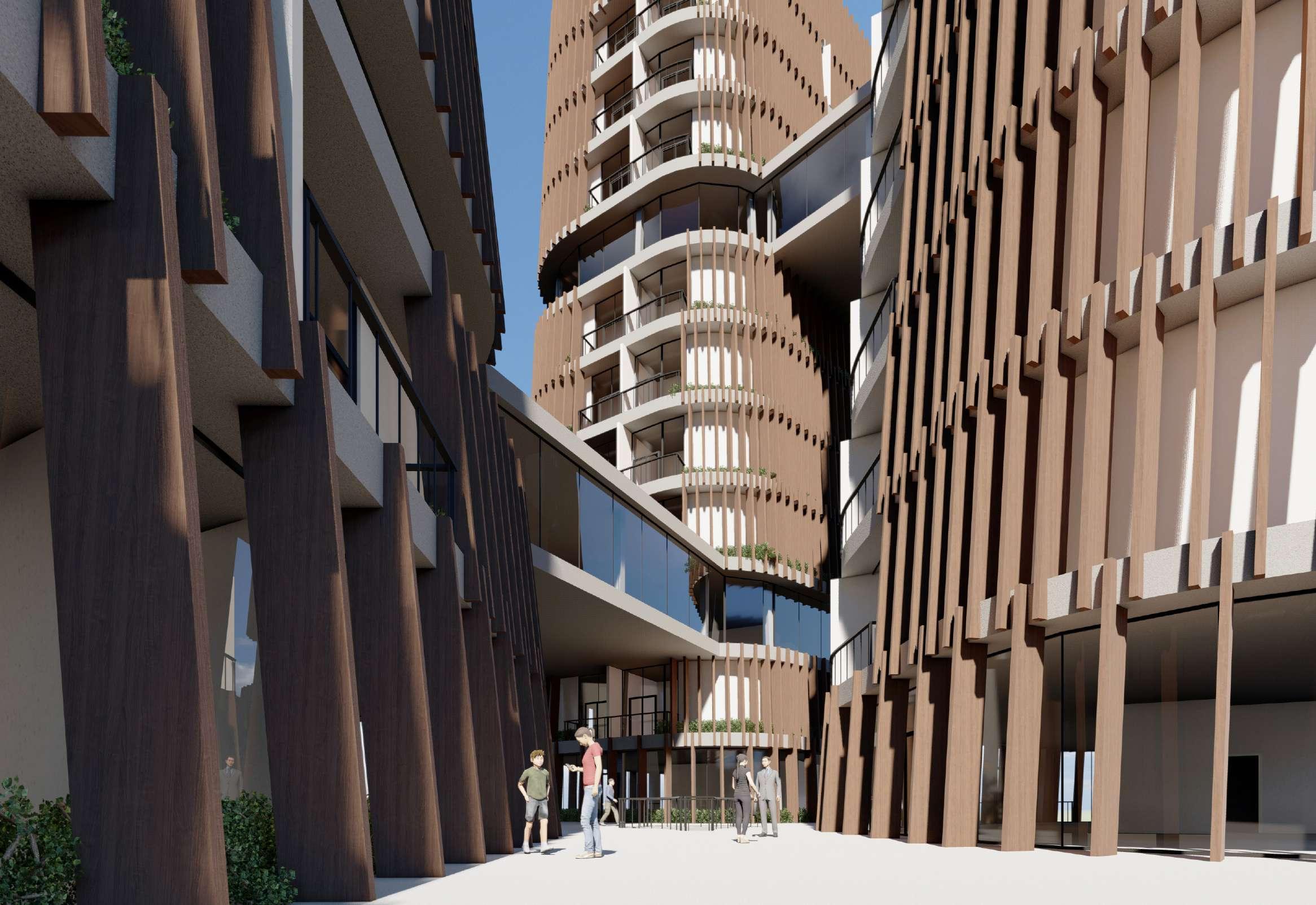
connecting people | 59
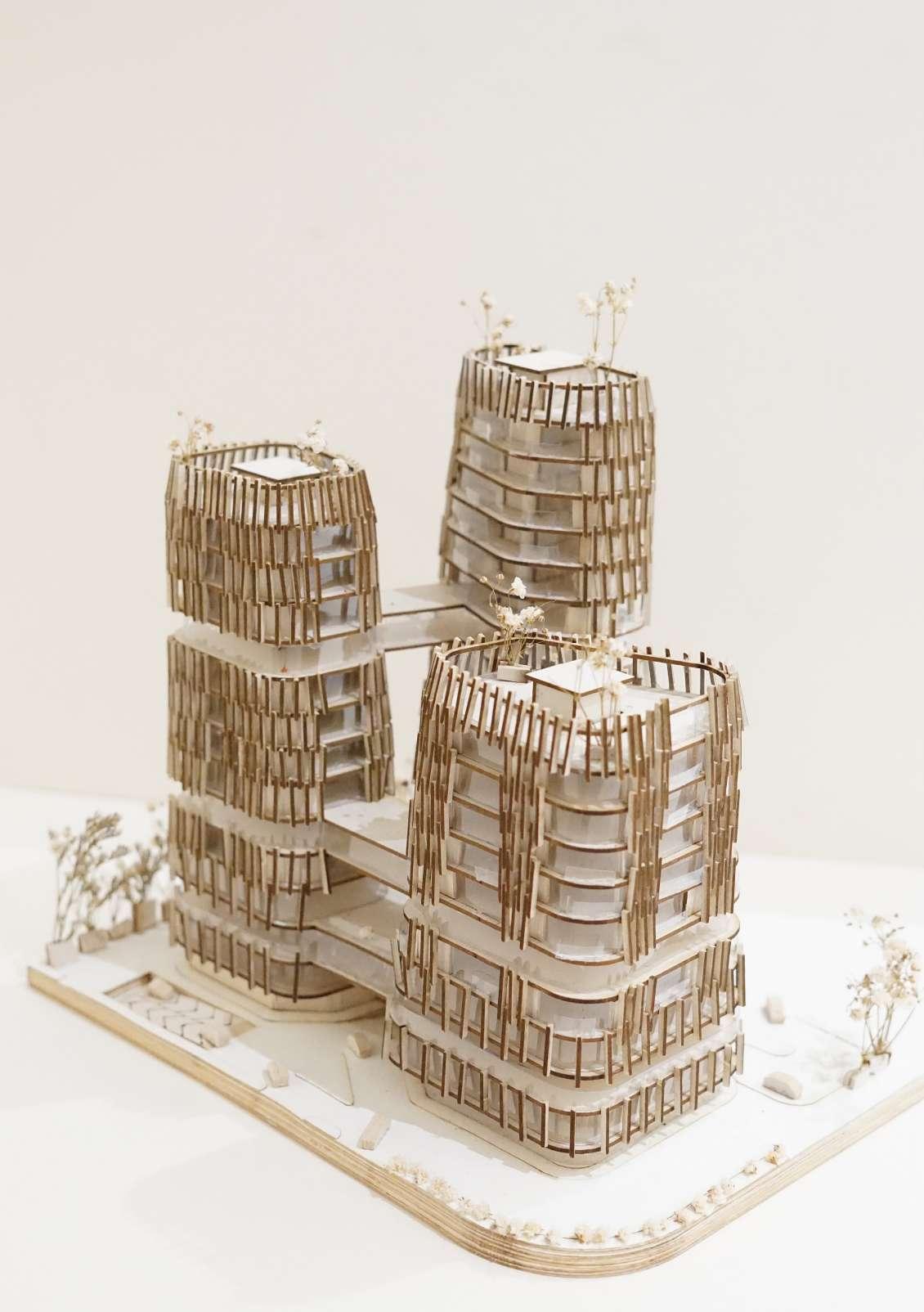

60 | connecting people maquette





































































connecting people | 61
THE
OVERLAY
trace (the past) + enhance (the present) = entrance (to the future)
1st place national stage project of International Architecture Student Contest 2022 held by Saint Gobain, advance to international stage Warsaw, Poland
62
4

the overlay | 63
What if an answer towards socialist Warsaw can be culminated into three layers of sustainability?
Where we knit sustainability through times: the past and the present, for a better future. Not just through the natural/environmental and the socio-cultural sustainability, but also through the historical sustainability.
Hence, rather than proposing an antithesis towards the socialist Warsaw, we proposes a synthesis from the trace of socialist Warsaw (1945 - 1991: the past) and the enhancement of liberal Warsaw (1991 - 2022: the present), which is an entrance to the future (2022 - ~).
Recalling the past, in the period of Socialist Warsaw, the social culture premise was that everyone should spend more time outside in communal environments. This is how we can find many huge communal space in between residential buildings. Therefore, we can conclude that the concept of communal space is one of the most significant public space typology in many former Socialist cities, including Warsaw.
However, by this typology, the affordable residential buildings faces some challenges, such as spatial qualities, lack of insulations, scale and size, and the need to enhance public landscapes. Therefore, we divide the main courtyard in out site by its three main landscape elements. Also knitting the boundary of the past and the present by bringing back the path existed back in 1939, and to accomplish human-scale-friendly public spaces while making sure each part of the landscape is well-defined.
64 | the overlay
SUSTAINABILITY, not just by ENERGY, but also in HISTORY and CULTURE
• Increase visitor
• Increase spending / revenue
• Efficiency and productivity
• Transformation of venue : rejuvenationsomeexisting, reassignment,orredevelop
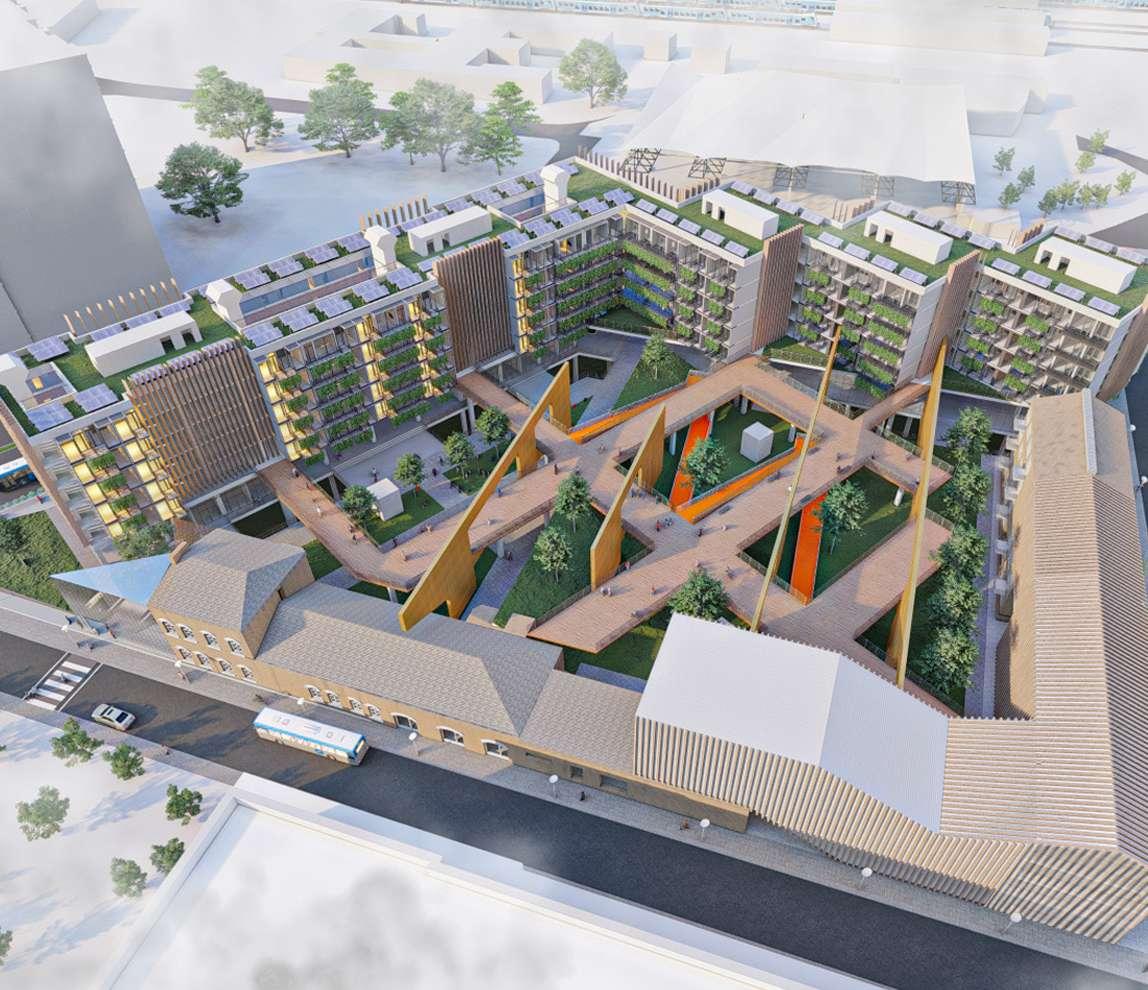
• Clean, comfortable, and safe open space
• Accessibility and connectivity
• Investigate key players
the overlay | 65
purpose
“Krushchyovka” courtyard typology
Challenges found in the affordable socialist building :

1. Non-human friendly scale
2. Lost sense of locations
3. Lack of sound insulation
4. Low ceiling
5. No elevator
6. Little heat insulation
“The Overlay” sustainable design solutions :
1. Human-friendly scale
2. Sense of place, belongings, and locations
3. Good heat and sound insulations
4. Lift and safety
5. High ceilings
“The Overlay” courtyard typology
66 | the overlay
background
Maximizing outdoor public space with affordable living, but lacks of spatial & environmental qualities
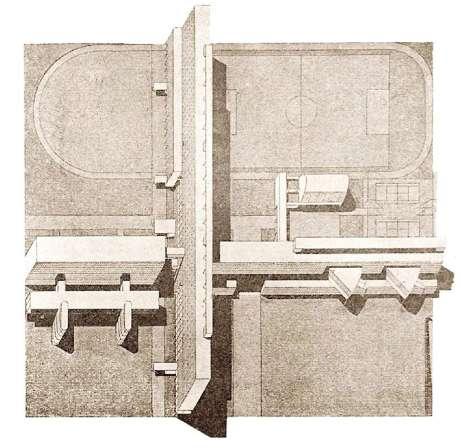
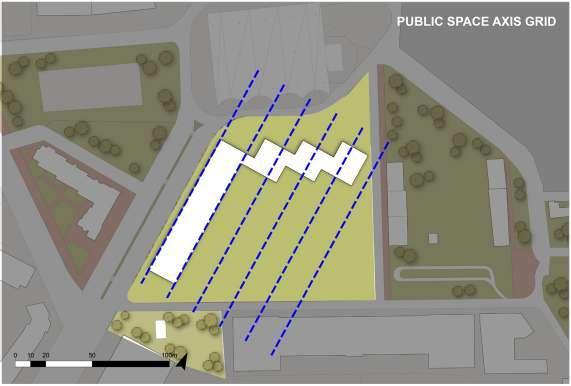

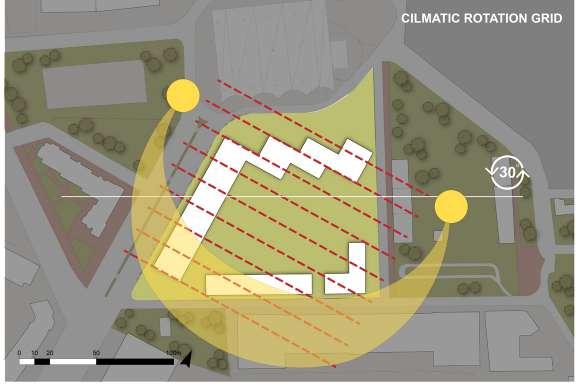
- Change of urban fabric

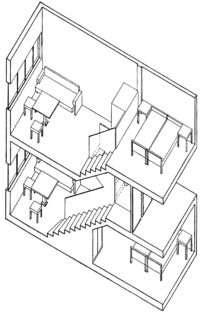

- Change of the shapes of urban block
- Change of street structures
- Change of the shape of the site
the overlay | 67 urban typology
Connecting urban green spaces through the site
The Khrushchyovka
1. “Khrushchyovka” Housing Complex in Nowa Praga District
2. “Khrushchyovka” Housing Complex in Szmulowizna District
Old Town of Warsaw Site Location
Transformation & Infill New Programs
Refocusing on New Vision
Harmonize diverse Cultural spots with the nature elements
Integrated Masterplan


Legible and Visitor Friendly
Diversity and Extend Target
Sustainable and Green
Space for Gathering
68 | the overlay axis overlay
past : tracing the history

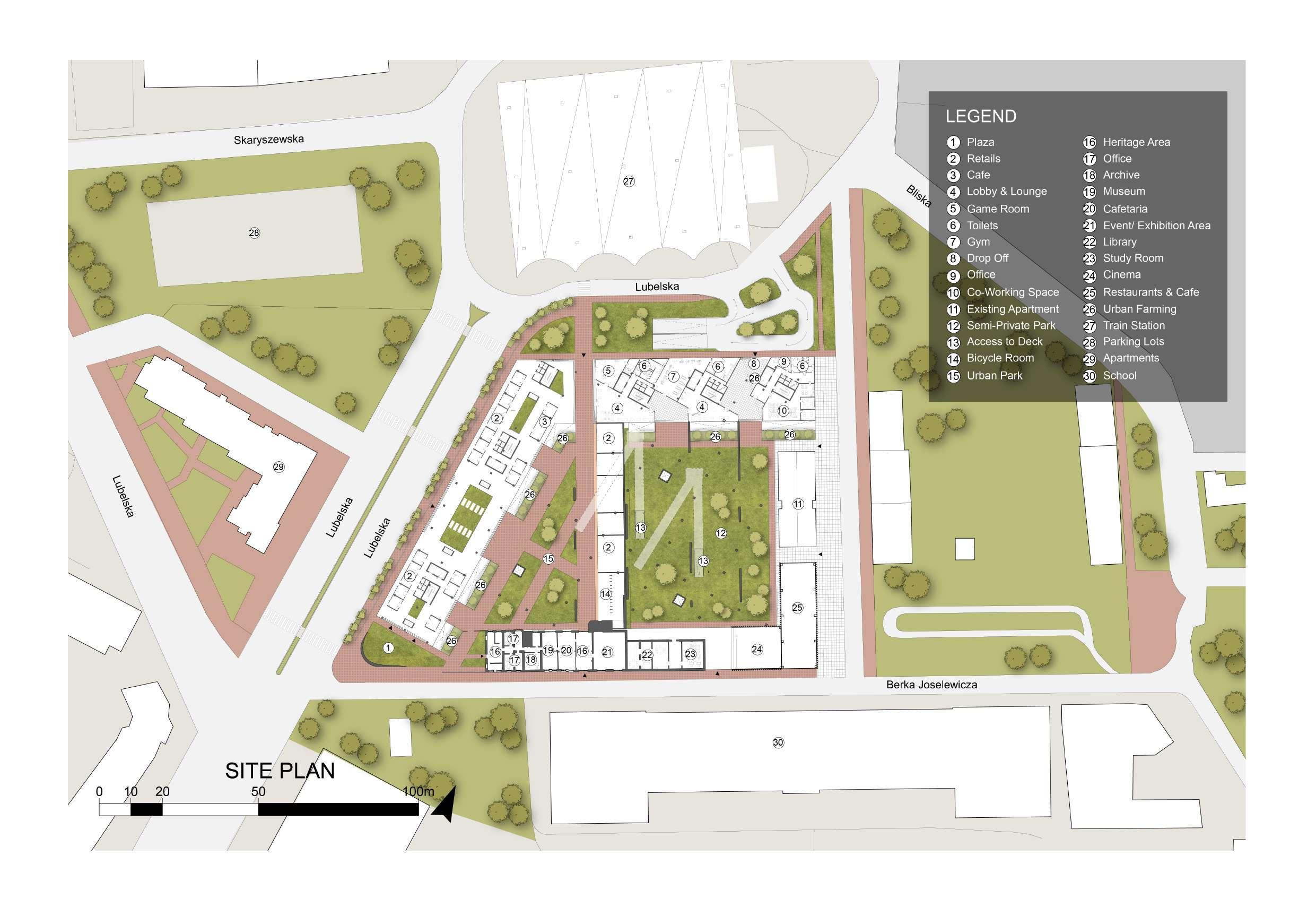 Map from 1939 (with Overlayered Site)
Map from 1939 (with Overlayered Site)
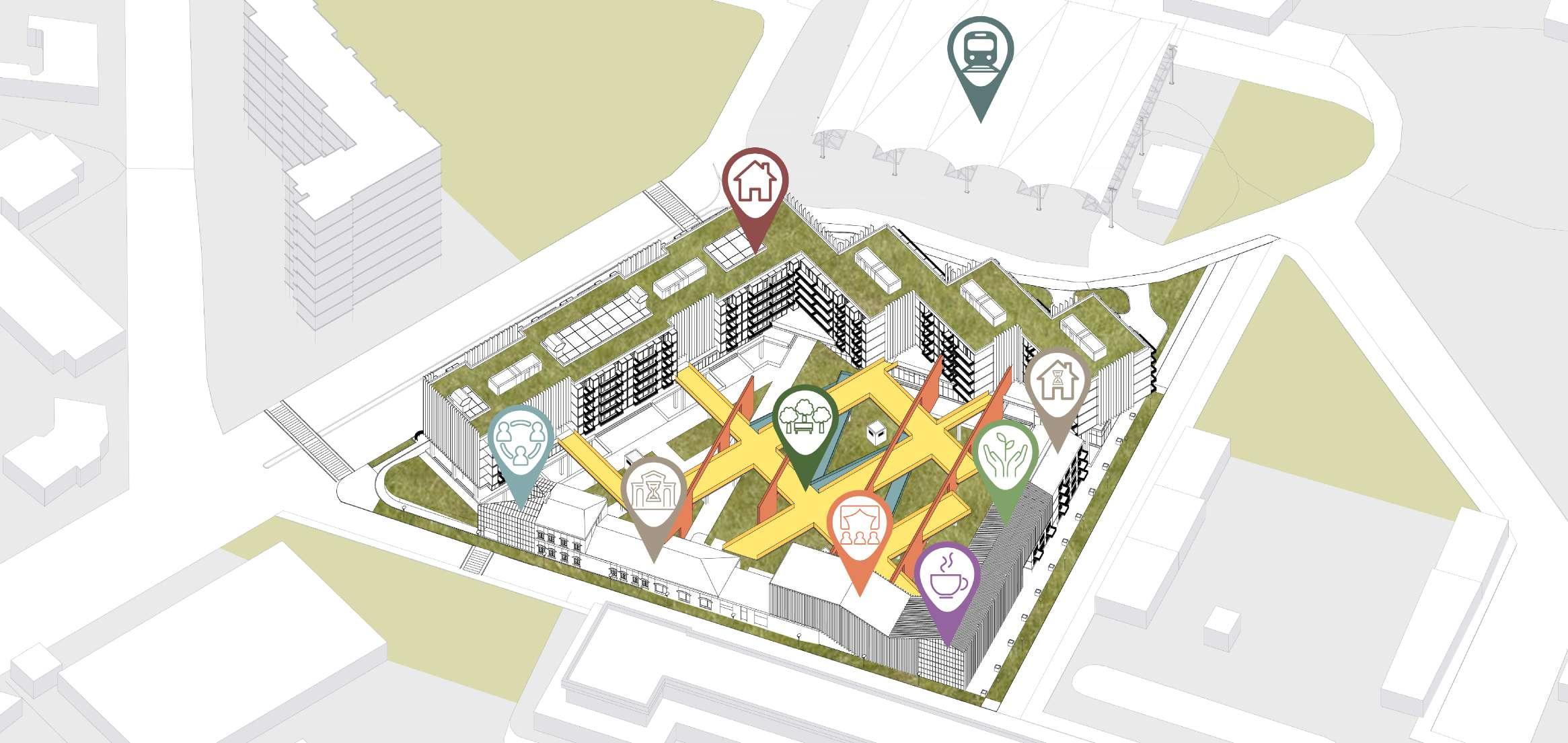








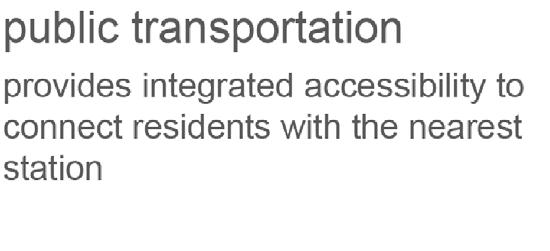

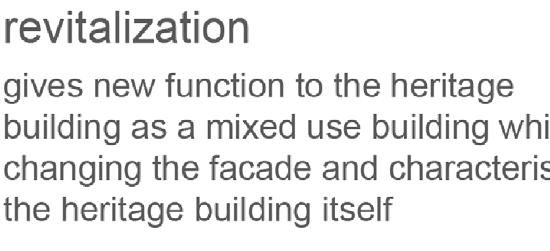
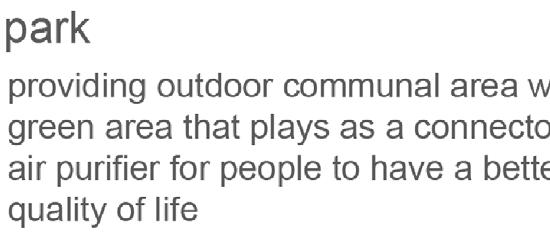
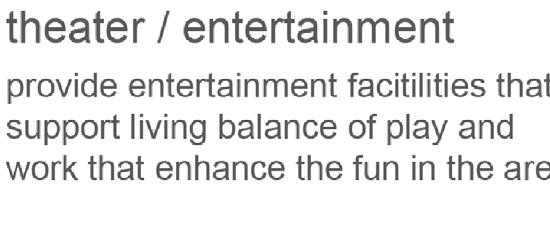



70 | the overlay present : sense of location

the overlay | 71 design process



72 | the overlay unit typology

the overlay | 73 active frontage & pedestrian friendly
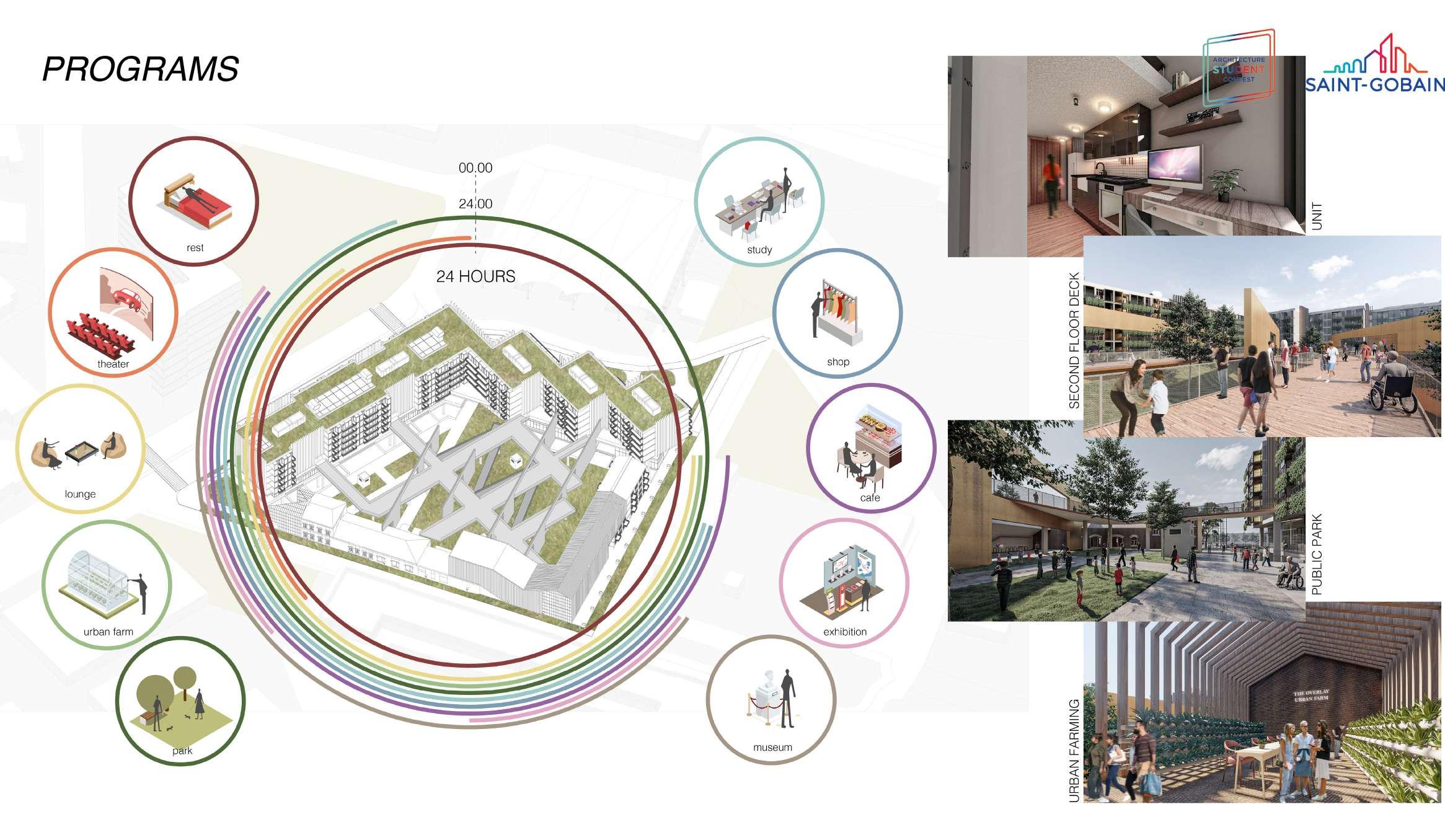
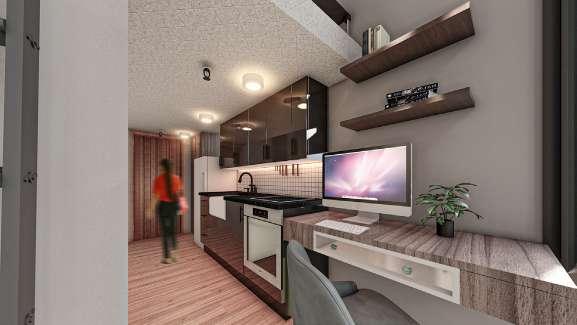

74 | the overlay programs


the overlay | 75 heritage preservation


76 | the overlay heating & cooling strategy
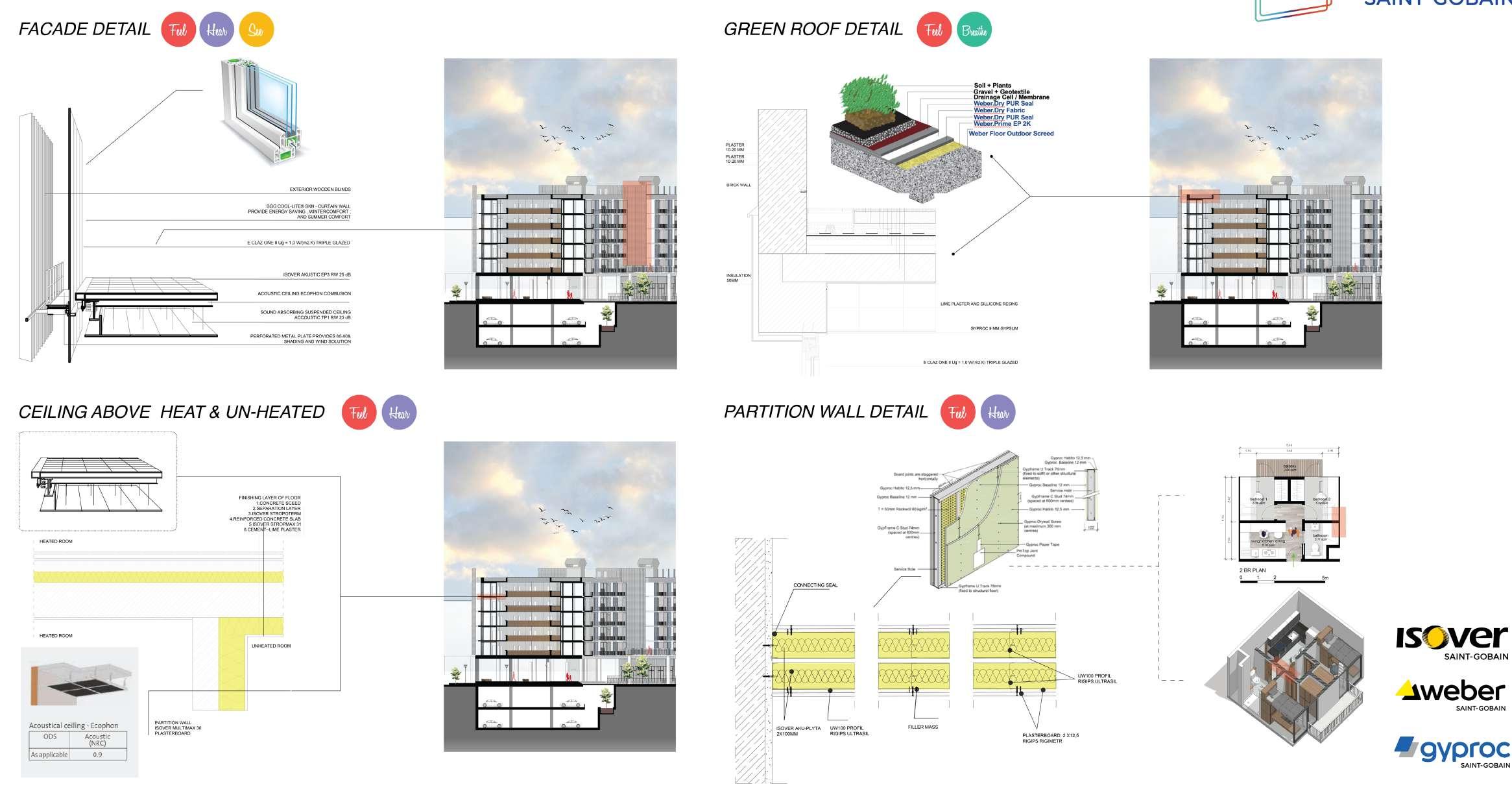
the overlay | 77 construction details
THE CREATIVE CLASS rethinking learning space for post-pandemic school year 2 project
78
5

the creative class | 79
In this year Architectural Research & Design Studio 2, we are asked to propose a school design on how the world of education can be done in the future due to the consequences and problems that will occur because of COVID-19 pandemic in the world of architecture.
What if school is all about transition?
The application of learning in a transition space can improve the quality of 4C, 4 keys of 21st century education, namely creativity, critical thinking, collaboration, and communication.
There are 4 strategies to make this idea of transition to the site I have chosen. Centralized organization, have many types of transition space arrangements, transition space as the main connection and as an open study area.
With those strategies, the transition space can be the main center space that connects indoor and outdoor, and also can increases the 4C of education with the transition space being an open study area. The creative class, can be a solution for student-centered schools during the pandemic and beyond.
80 | the creative class
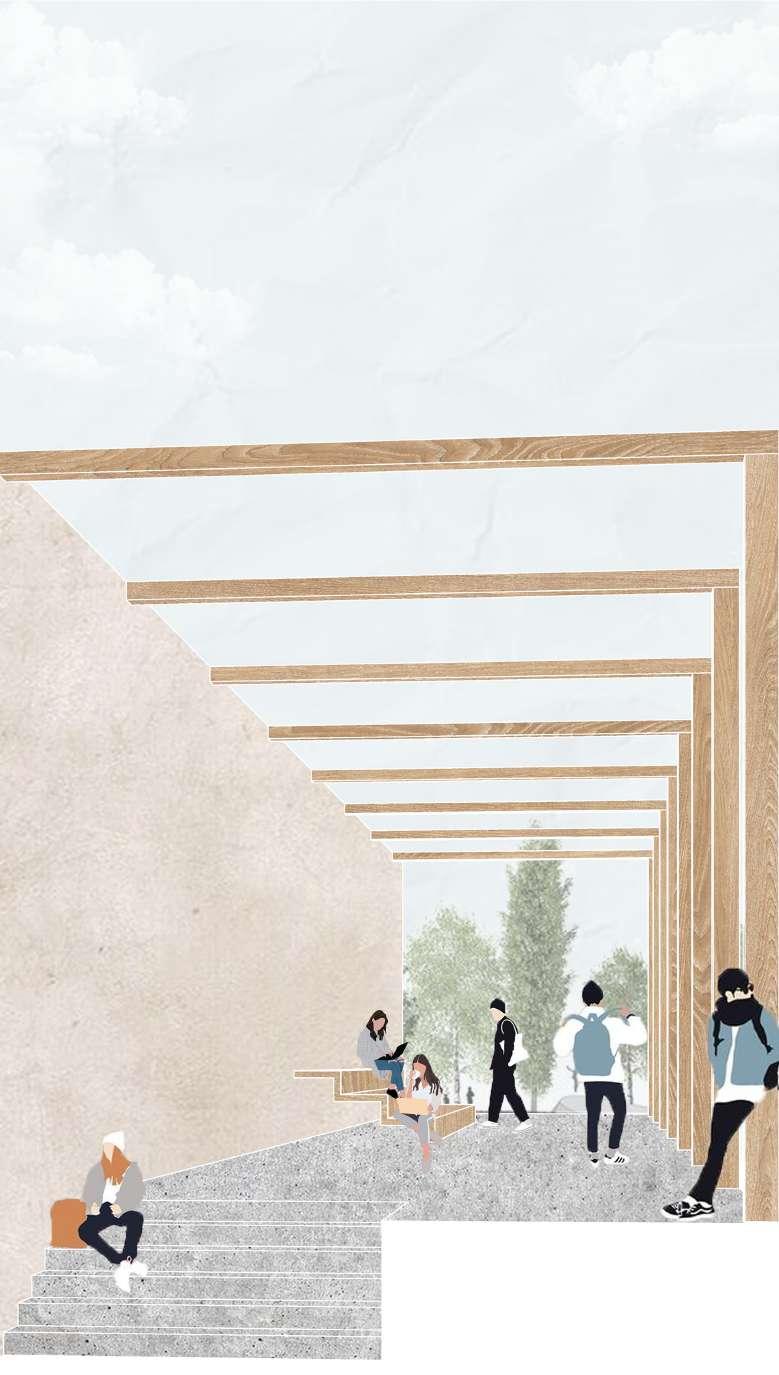


the creative class | 81 what
if school is all about transition?
TRAN·SI·TION (noun)
(between A and B) the process or a period of changing from one state or condition to another
Transitional spaces are neither classified as indoor nor outdoors, it exhibit both characters from indoor and outdoor spaces and have both spaces characteristics.
OUTDOOR
transition space learning quality

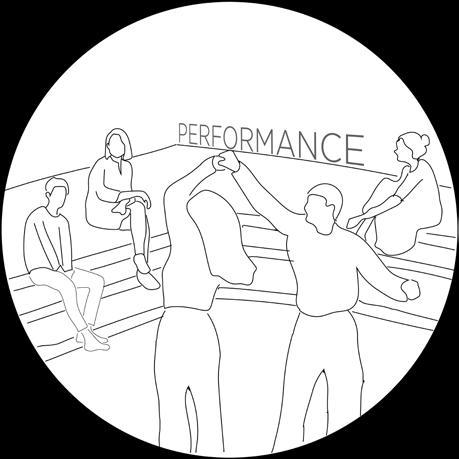






expands the range of active learning opportunities and stimulate imagination, creativity, and improve student learning quality


improve the quality of the 4 keys ofeducation (4C)
what if school is all about transition?
82 | the creative class
TRANSITION SPACE
// site size and the road ahead
// buildings around site
// vegetation around site
// site boundary site is located in the transition between solid-void and public-private
the creative class | 83 PERMATA SPORTS CLUB FOOD COURT TOL JAKARTA-TANGERANG UNIVERSITAS PELITA HARAPAN SUPERMAL KARAWACI SILOAM HOSPITAL SITE N 0 100 300 600 27,9 m 39,6 m 12,3 24,4 m 14,4 m 13 m 36 m m 1,5 m main oad pedestrian oad ence tree and bushes (void) building solid) gutter esidentia (private ommercial (public) semi-public public private shops restaurants & shops houses houses apartmen shops houses shops houses church school

84 | the creative class


the creative class | 85 B B A A
86 | the creative class 0 5 15 30 N 39703 12380 24429 12145 5975 4857 13130 15935 11388 27827 ADMIN’S ROOM +0.20 AUDITORIUM +0.20 +0.00 +0.00 CANTEEN -0.80 STUDY AREA -0.90 SPORTS FIELD -0.00 LOADING DOCK -0.00 // site plan
the creative class | 87 SEMENT .0 11820 12302 12099 6455 13806 388 DOWN UP CLASSROOM +6.70 1415 5000 5000 20000 804 12380 2442 12145 59 13130 1593 11388 27827 LAB ART OOM +6 TEACHER’S OOM +6 DOWN LIBRAR +9.80 1415 5000 5000 20000 8042 12380 42 75 13130 15935 11388 27827 OPEN TUD AREA +9.80 // floor plan level 2 // floor plan level 3 // floor plan level 4 // floor plan basement OPEN STUD AREA 1415 DOWN 5000 5000 20000 8042 1238 42 75 13130 15935 11388 27827 UDITORIUM +0 ABSENT POST UP

88 | the creative class
Learning situation in an open study area : Students are not confined in one classroom and the learning activities carried out can vary.
The auditorium is expected to invite students to be more daring to express themselves and communicate more.
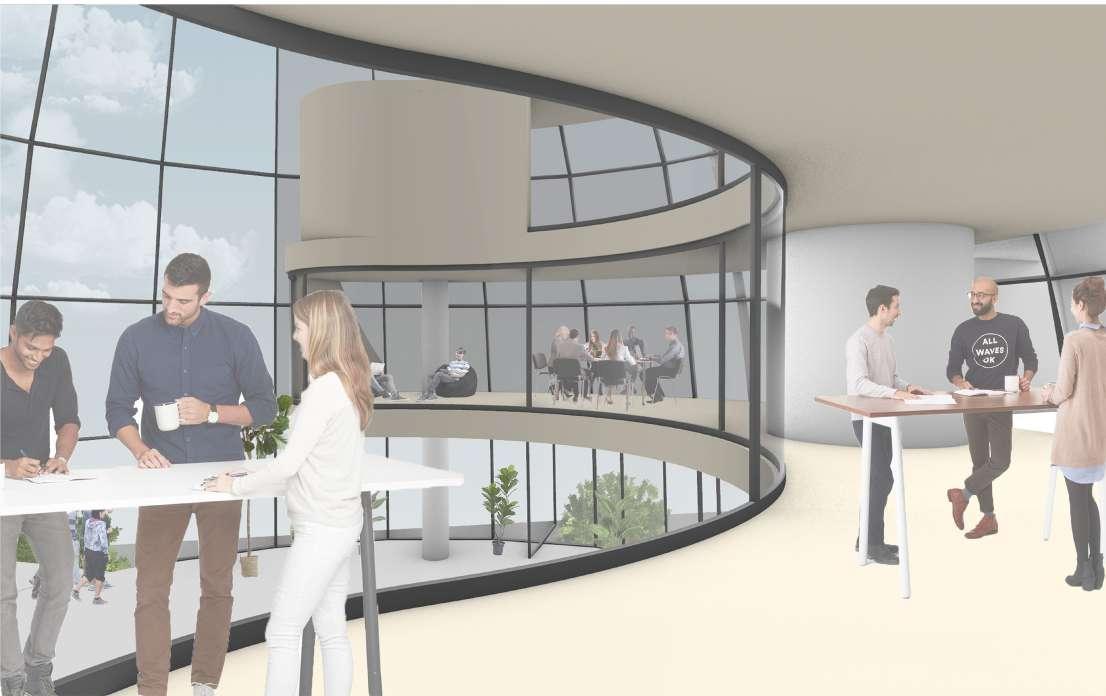

the creative class | 89
Placing the transition space which is the main space in the school in the middle of the site to create a centralized and circular shape to strengthen the strategy.
This is so that the center of school activities can simultaneously become an integral part of all school activities.
The classrooms in the main building are oriented according to the orientation of the sun, but can still capture sunlight optimally without feeling the time directly.
The center mass is raised by one floor so that the auditorium space remains on the 1st floor and gets optimal sunlight.
Other supporting buildings follow a circular shape from the main building
This solid-void interaction in the school mass is the opposite of the existing solid-void state. The middle mass becomes a solid void mixed space that can emphasize the learning experience in a transitional space.
In the design of this school, there are lifted parts and also lowered parts, to create more dynamic activities.
90 | the creative class solid void solid void classroom & library auditorium lab open study area canteen centralized organization
transition as main connection
the vehicle circluation enters the site, rounds the main building, then outwards. entrance and exit placement in the middle also takes into account of the U-turn that is near the site.
the creative class | 91 basement basement
ramp access as main entrance for pedestrians
main stairs connecting basement, main building, outside areas. ramp access connecting lab/arts room to the main building
the human circulation is centered on the main building.
car and motorcycle loading dock
transition space arrangements




















taking the arrangement of transitional spaces from existing precedents and integrate them into the spaces in the building.













indoor transition outdoor



92 | the creative class
ETFE sheets Low-E glass
The use of ETFE sheet and low-e glass tectonics is used to support the transition feeling and also respond to the existing site.
Both of these materials are used in the main building. The combination of these two materials can create a feeling of transition and is supported by the low-e glass that opens at the bottom, so it can also get good air circulation.
the creative class | 93
aluminium cap seal ETFE pillows aluminium base seal 2 layers ETFE 80% light transmittance low solar transmittance light air solar heat pivot door hinge aluminium low-e glass low-e glass aluminium pivot door hinge outside heat reflected out UV light reflected vacuum gives great thermal performance with a gap of only 0.2 mm visible light passes through low e glass
transition as an open study area
The transition space, which is an open study area, has the largest learning area compared to other learning areas, so that learning activities are more varied.
Learning activities at this school are not only in a transitional room, but are also carried out indoors and outdoors, so there are no fixed classrooms for studying certain subjects.
With this learning experience in school transition can be felt and with this creative class can be created, student creativity can also be increased.
94 | the creative class admin teachers oom classrooms group discussion individual studies library auditorium lobby parent-teacher lounge laboratorium arts room open study area canteen parking loading dock open study area ENTRANCE EXIT LOADING DOCK ENTRANCE & EXIT absen post
study
open
area classroom and lab

the creative class | 95
alternative living space to live healthily and peacefully on the water utilizing vegetation
top 10 finalist project of Architecture Festival 2021 held by Universitas Kristen Petra
96 GRO SEA RY
5
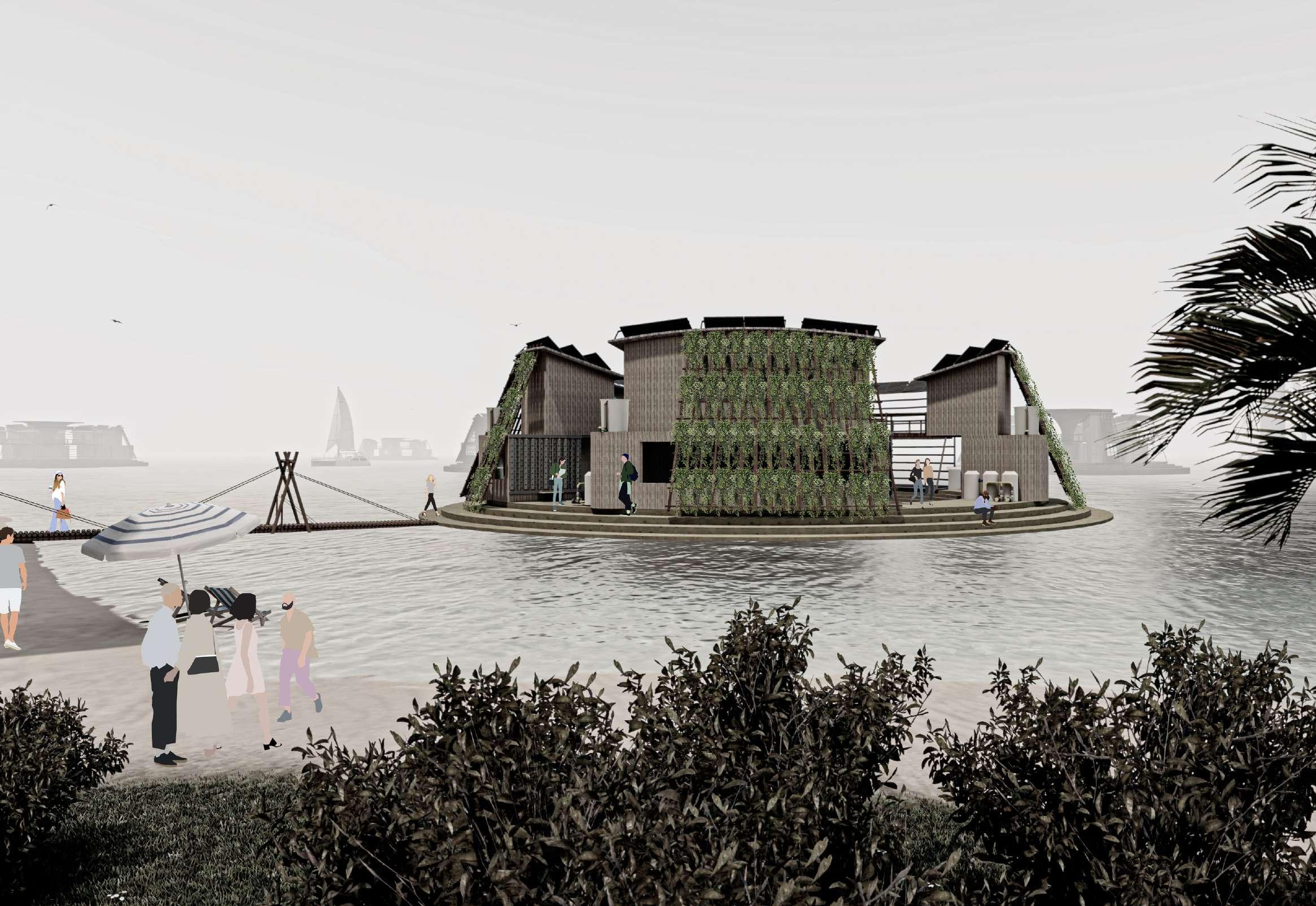
groseary | 97


98 | groseary
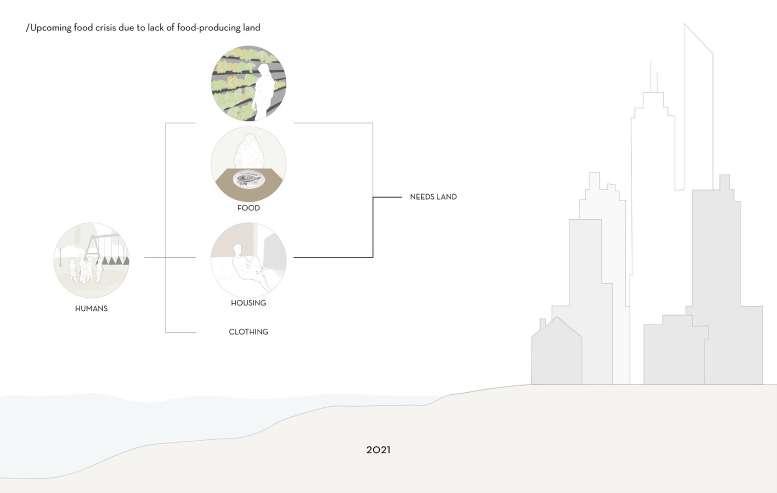
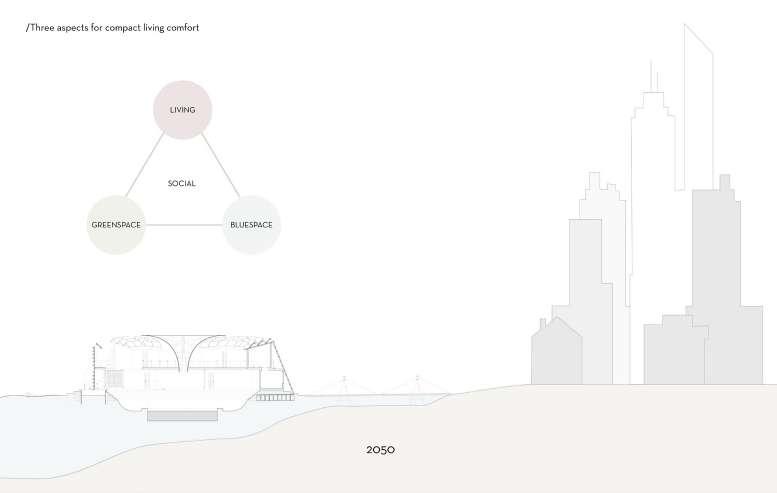


groseary | 99

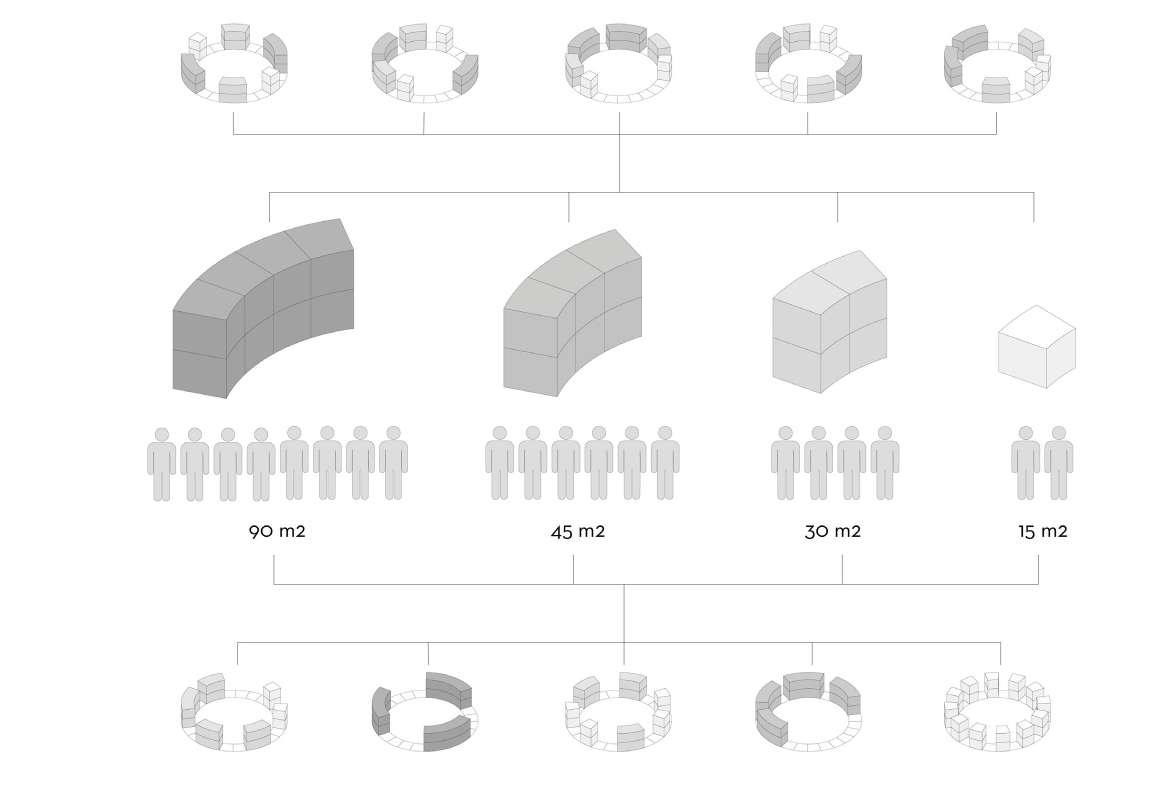


100 | groseary / system / solution / catalogs / 5 strategies to live in comfort

groseary | 101
PECULIAR CROSSWALK


experiencing someone’s peculiar path

year 1, semester 2, project 1


102
7

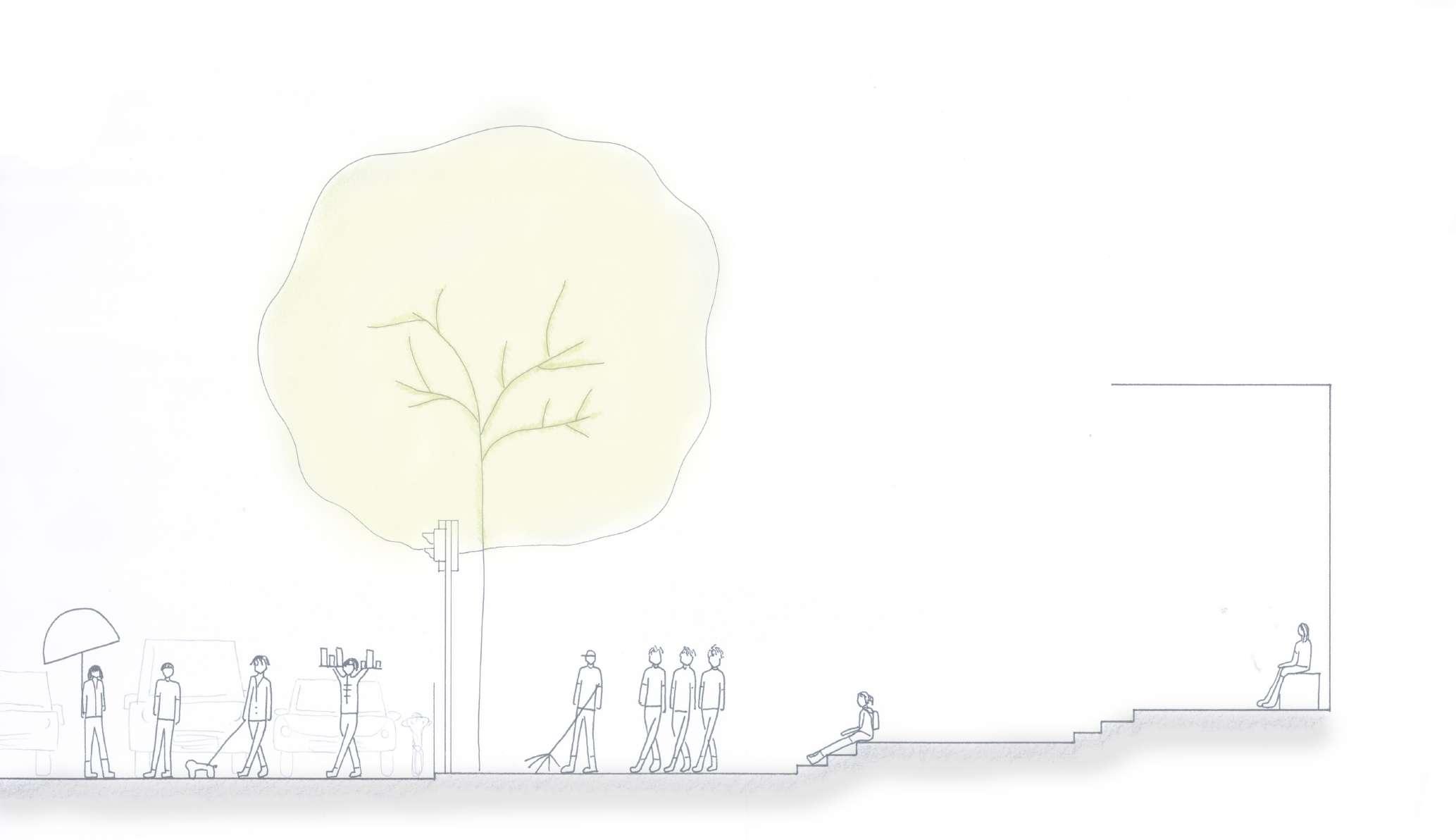
peculiar crosswalk | 103
the idea of this installation is that if only people can see and experience experience my unique personal path on the crosswalk, and not only experiencing the path, but also the atmosphere around it.
the experience started from the various types of personal spaces and the relation with the crossing activities such as waiting and crossing
the full crossing experience is packed into a box that has 2 different elements. it reveals 4 unique experiences, for 2 destinations and 2 sides of the road.
one side uses wood, to represent a warmer atmosphere as there aren’t any vehicles waiting on this side, but the woods are leading inwards, creating an uncomfortable feeling as we don’t know other people’s direction.
the other side uses concrete, it represent a colder atmosphere, but it creates a safer feeling as the existence of the signalized crosswalk makes pedestrians feel more at ease, but is formed by irregular shapes with unequal sizes illustrating the factors on the crosswalk with different characteristic?

it also has an elevation of ground elements, that illustrates the walking speed, walking uphill is slower than walking downhill, this creates the same effect as when we bumps into other people, we tend to slow down.
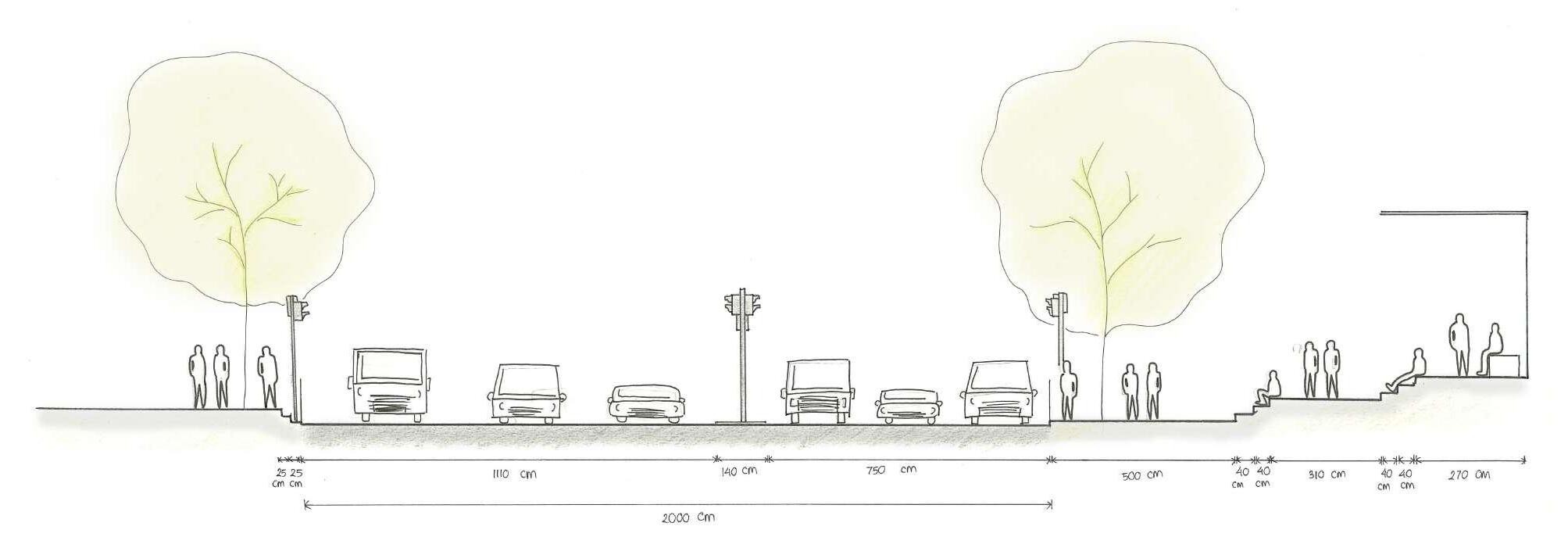
104 | peculiar crosswalk
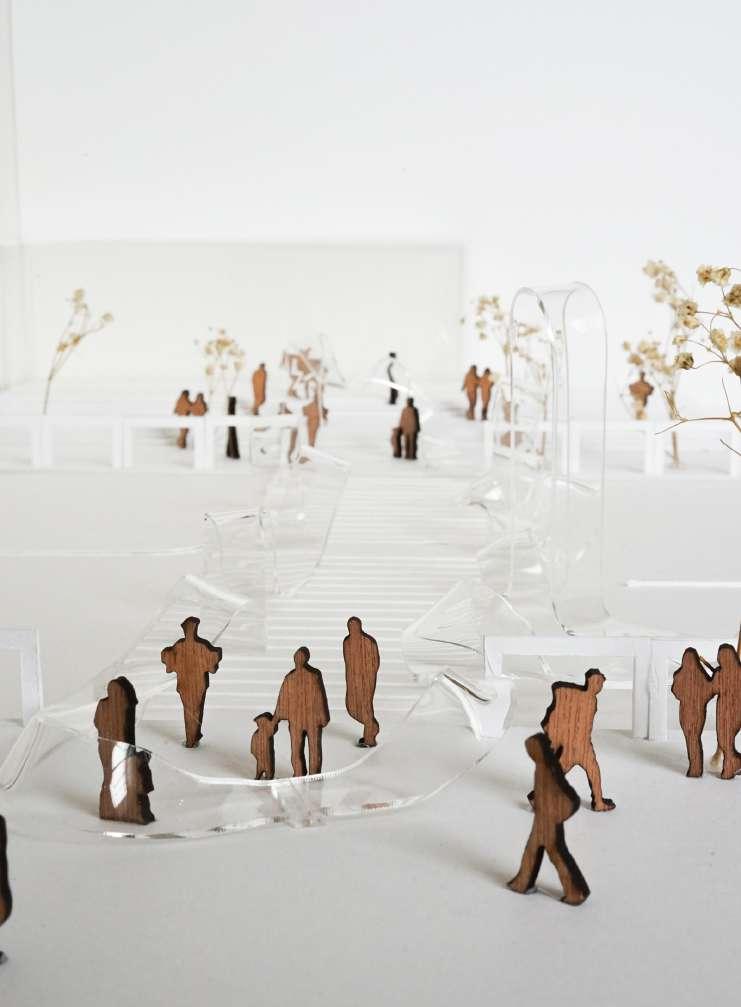

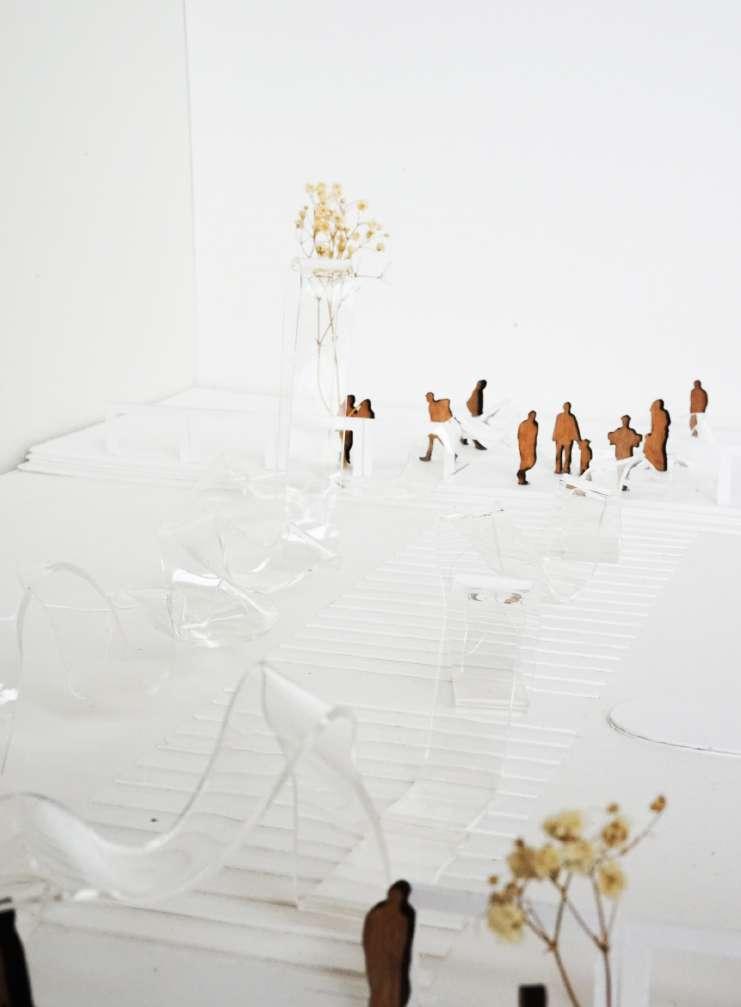
peculiar crosswalk | 105 3D abstract
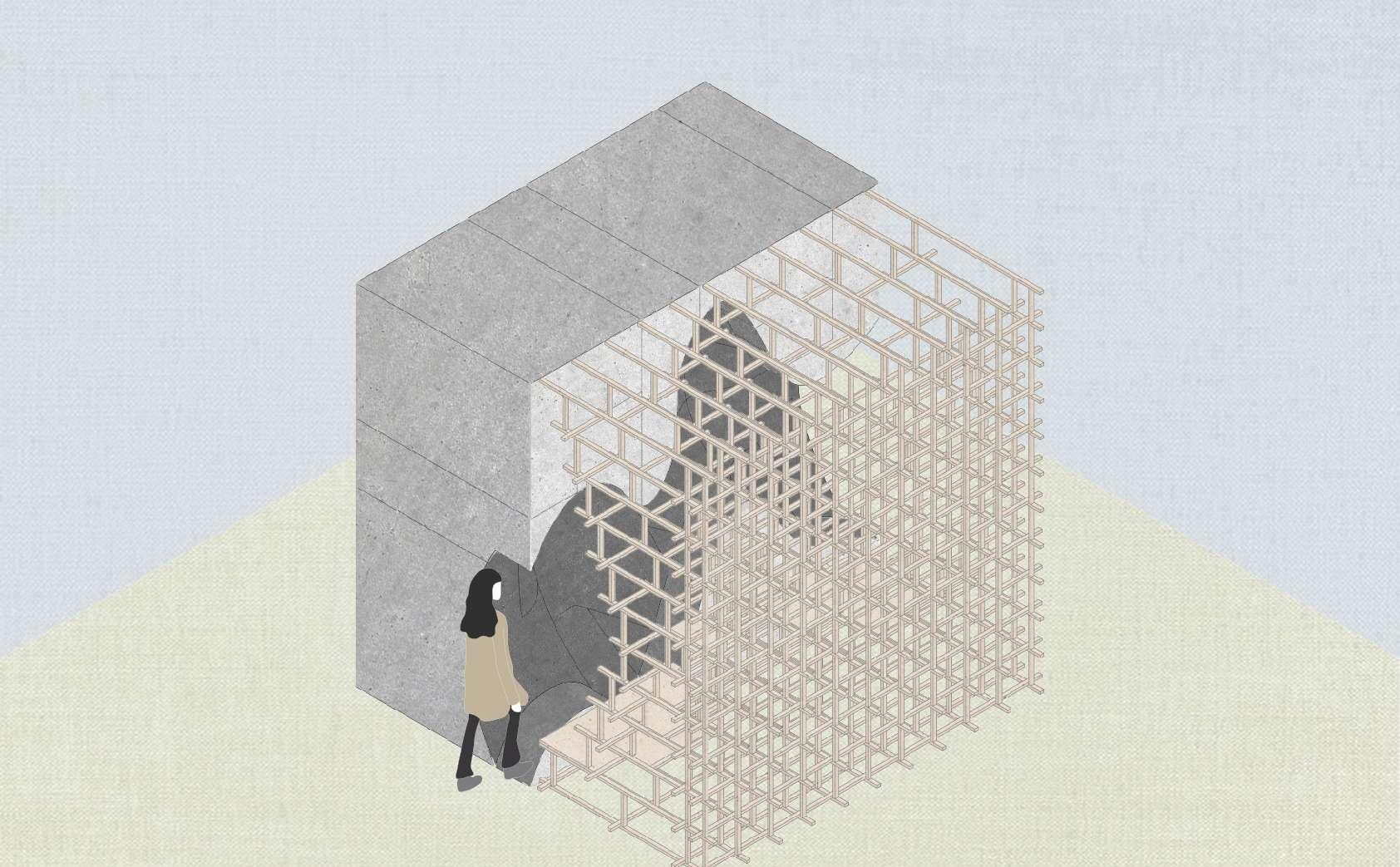

106 | peculiar crosswalk
peculiar crosswalk | 107
1 2 3 10 7 5 13 12 9 4 11 8 6
AXONOMETRI EXPLODE
concrete exploded axonometry
AXONOMETRI SKALA 1:10
concrete exploded axonometry


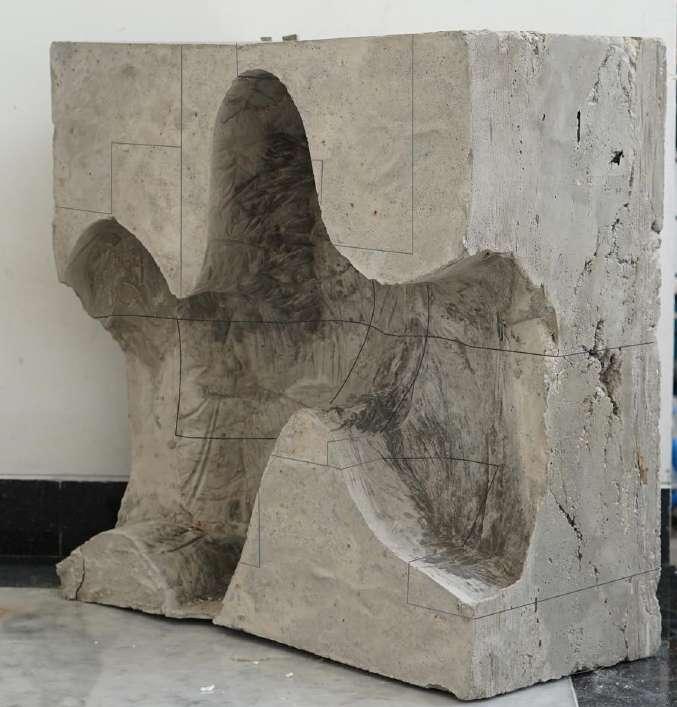

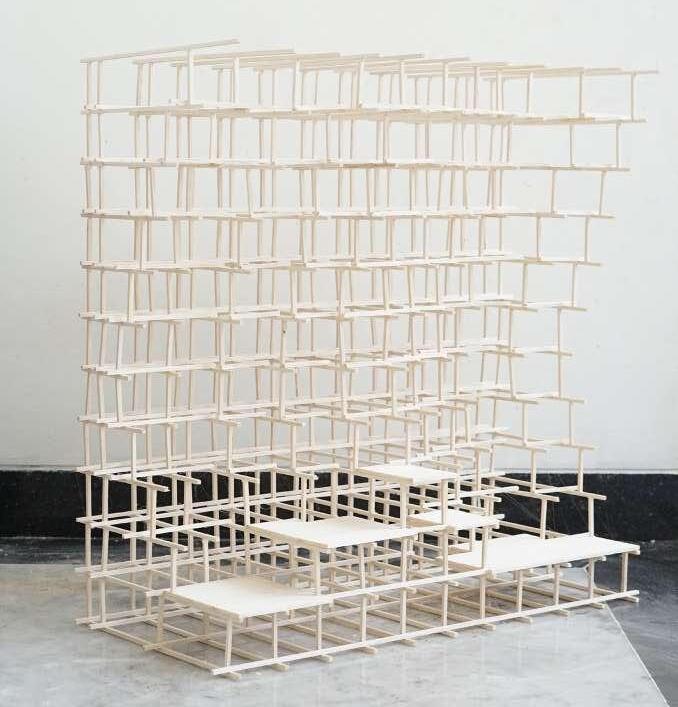
108 | peculiar crosswalk



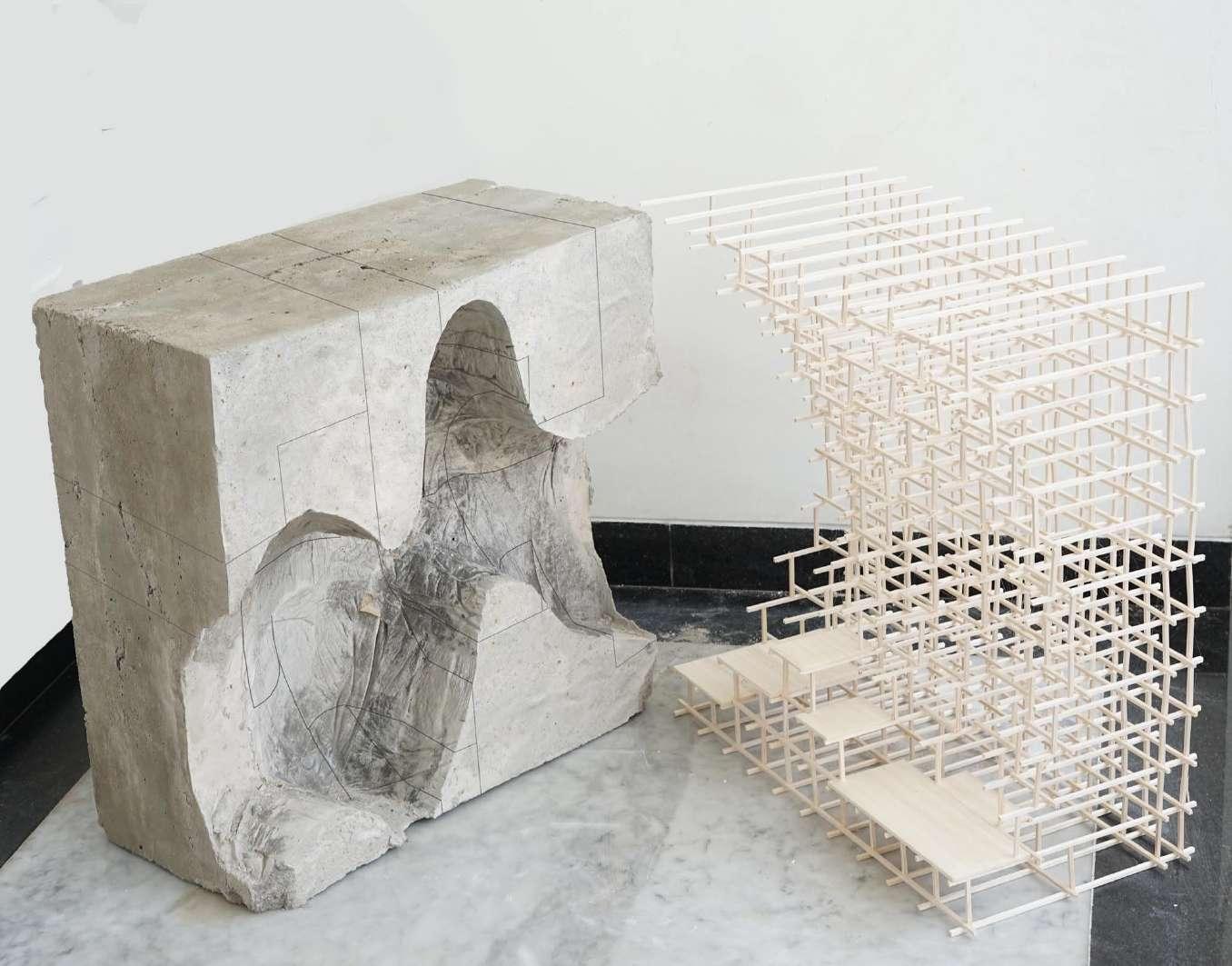













peculiar crosswalk | 109
spatial literacy perceiving and communicating space
year 1, first semester final project
110
SELA.
8
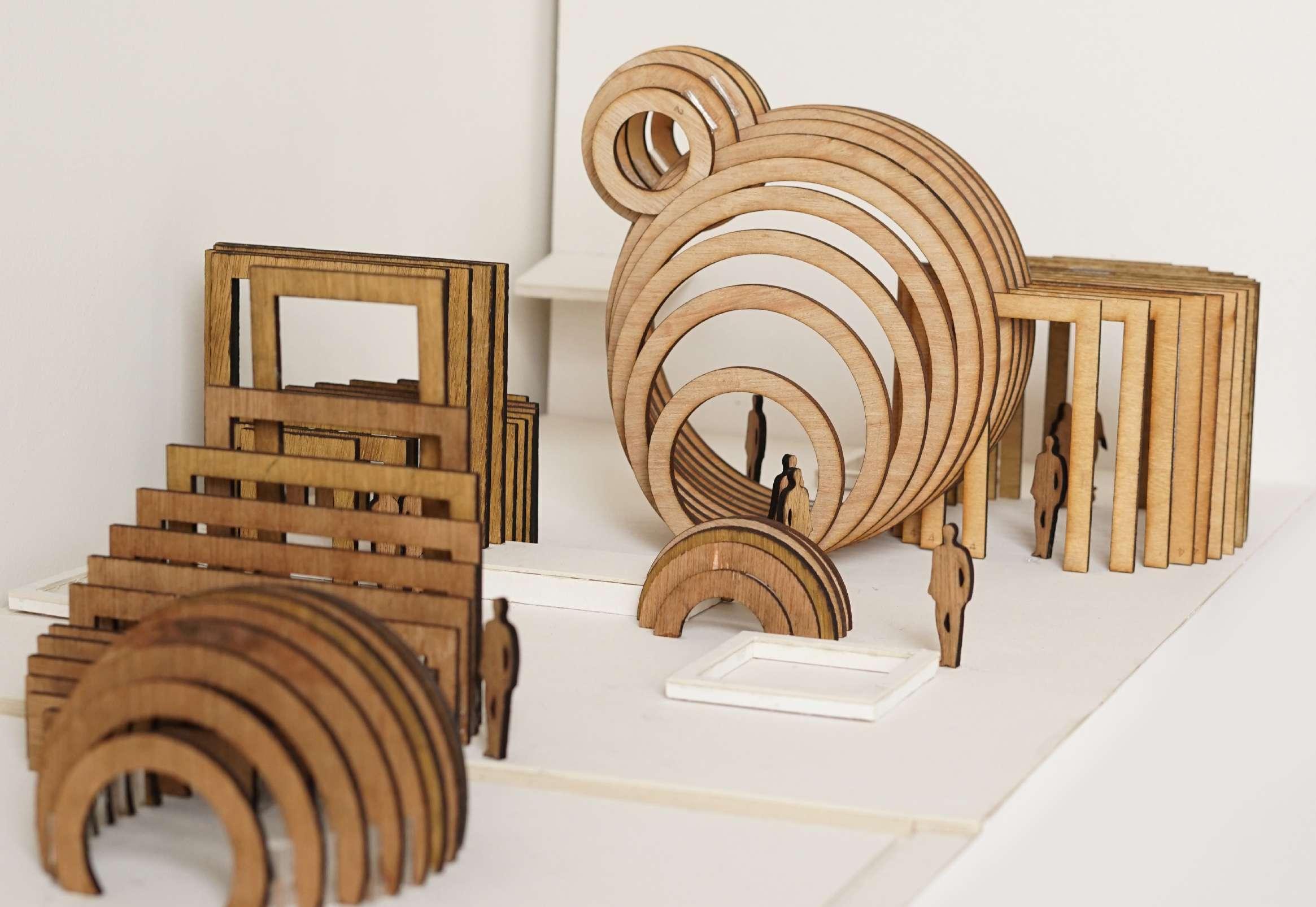

sela | 111
SELA speaks about perceiving space from hearing senses, translating my experience of sound when I’m at the back of UPH Building B. The sounds represented into an abstraction of experience. Vibration forms a horizontal line that fill each other’s gaps. The variation of line origin can form different shapes but they’re still only a line.



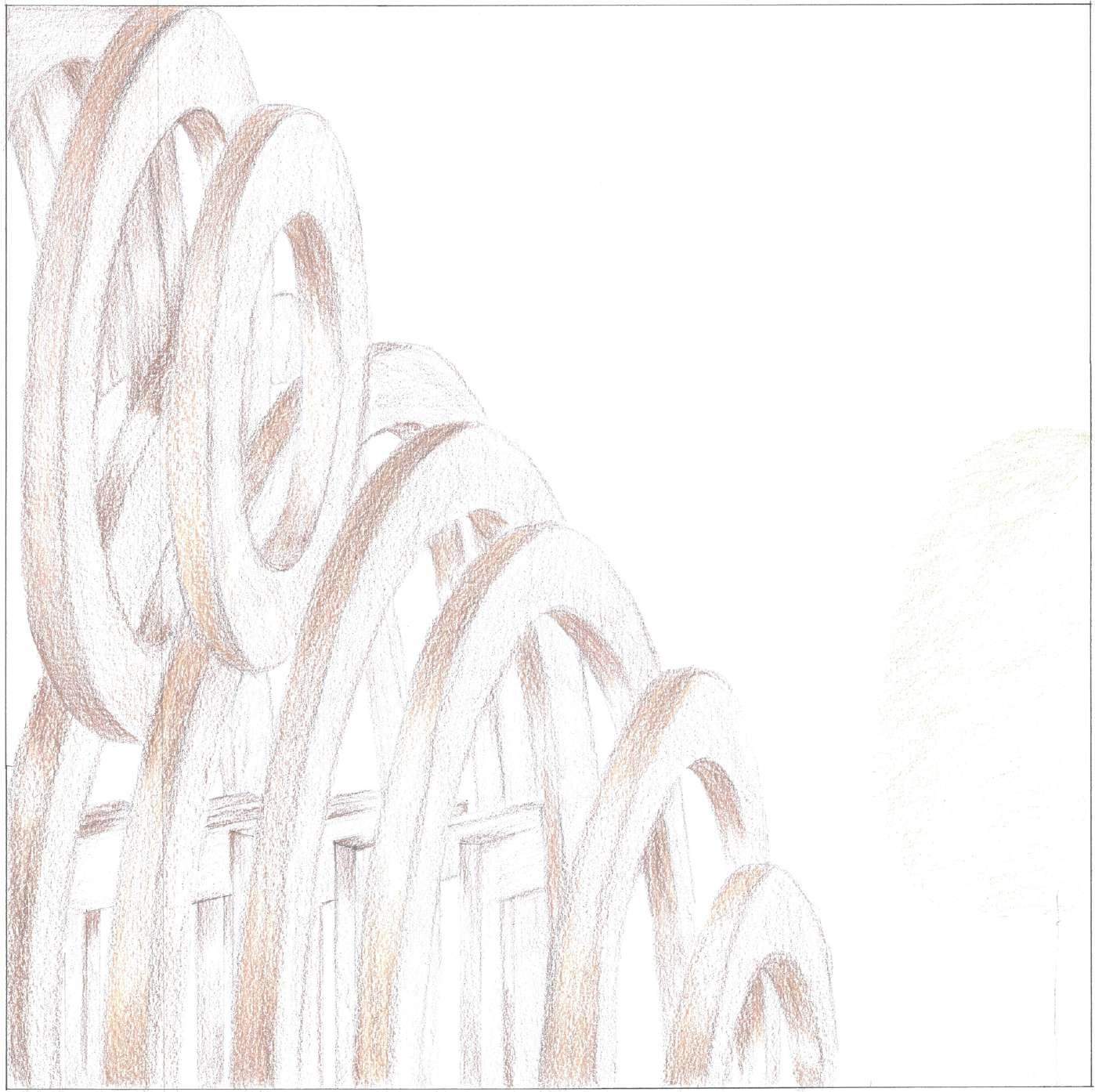
112 | sela
the most dominant element : sound
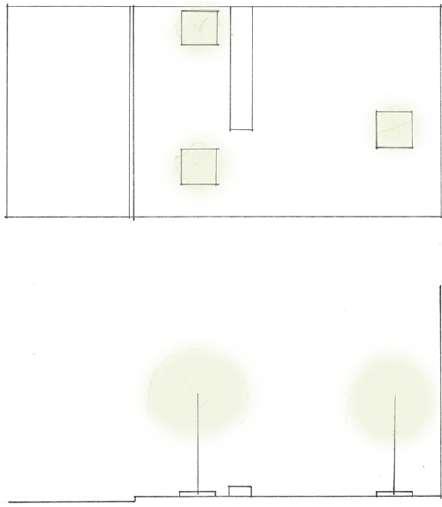
human voice, sound of footsteps, sound of carts being pulled down the street, sound of street sweepers, sound of air conditioning engine, sound of birds chirping
these voices still sound messy and empty. voices came from all directions so it felt like circles piled up. the voices have not yet united and have not felt the nature of each one.
the result of further analysis, the sound is not like a massive circle but a sound that complements and covers each other. the voices have their own characteristics, but what unites them is the gaps in the voices [SELA] that can be filled with other sounds so that they look more complete.



sela | 113
firm sound tends to be harsh
faint sound the most sound but not dominant




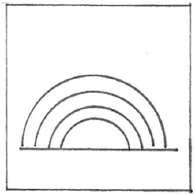


the sound that sounds the smallest and far away
the sound that is sometimes high, sometimes low, sometimes close, sometimes far away
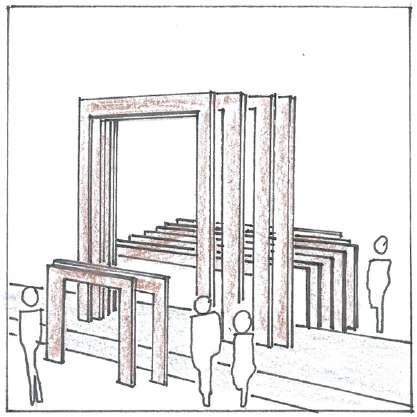


the sound of human laughter that sounds high and low

114 | sela
/perspective 1
/perspective 2 /perspective 3
/top view
/perspective 4

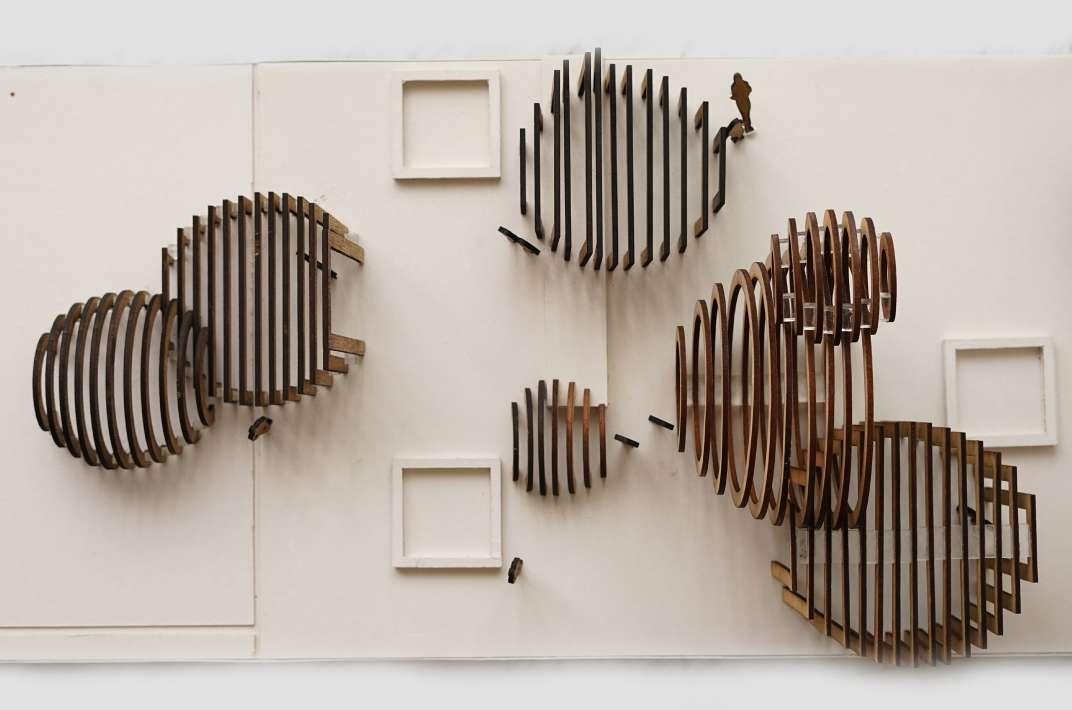

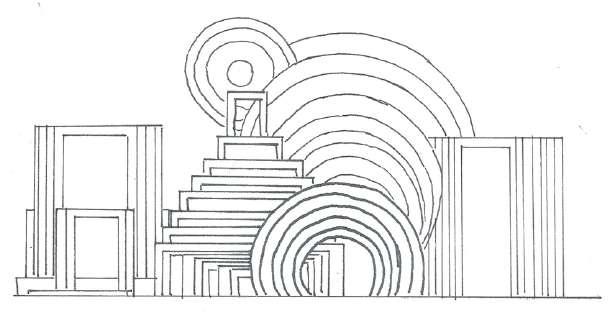

sela | 115 /B view /A view A B
COFFEE GRINDER - personal object negative space of an 3-part object
year 1, semester 1, project 2
116
9
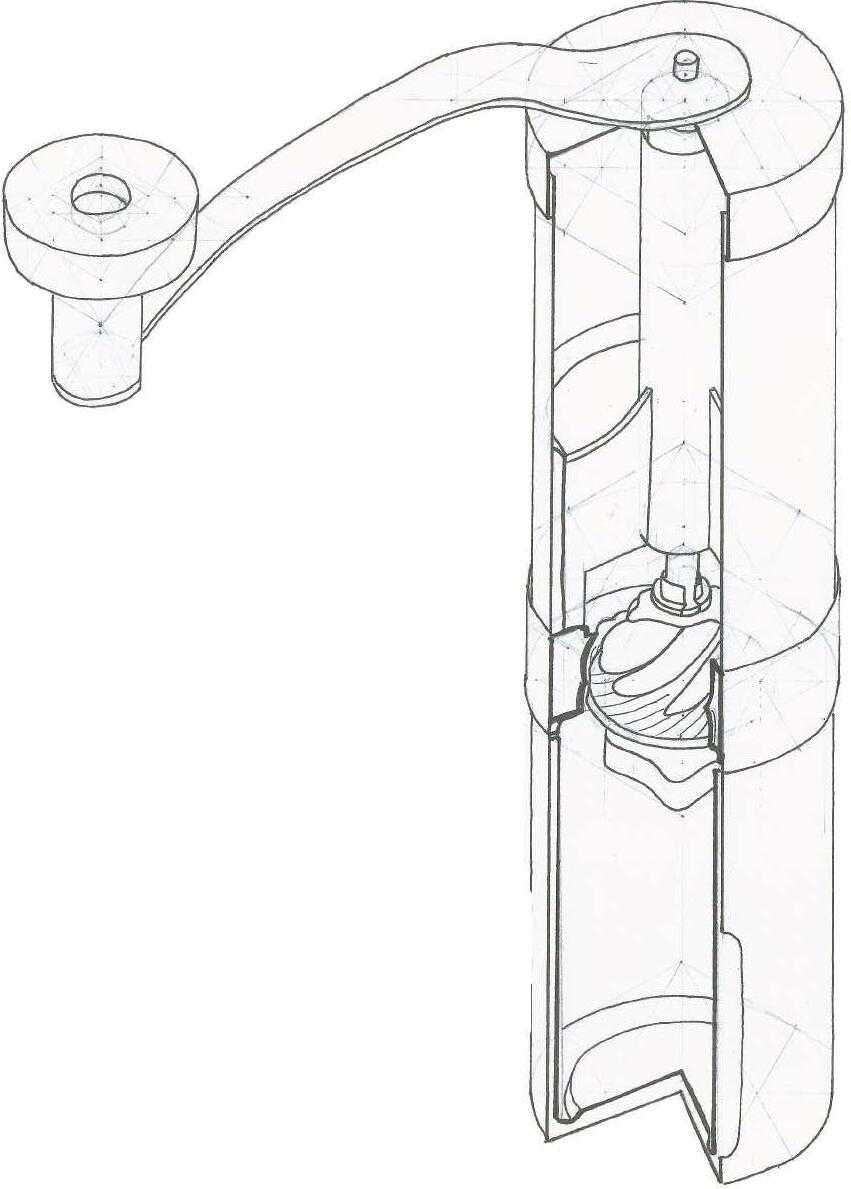
coffee grinder | 117
COFFEE GRINDER
Is a unique shaped machine made of stainless steel. Although it looked simple, the inner parts of it are interesting. It’s a round bilateral symmetry shape that focuses on the blades (grinder) as the most important element in this machine.
It has 2 axis, one in the center from the top of the tube to the bottom of the tube, and the other one is from the center of the cap which is also is the start of the handle till the end of the handle the shape of the grinder / blade itself is a transformation from a tube to a semi-cone with soft blades. The space inside provides room for both coffee beans and ground coffee

118 | coffee grinder
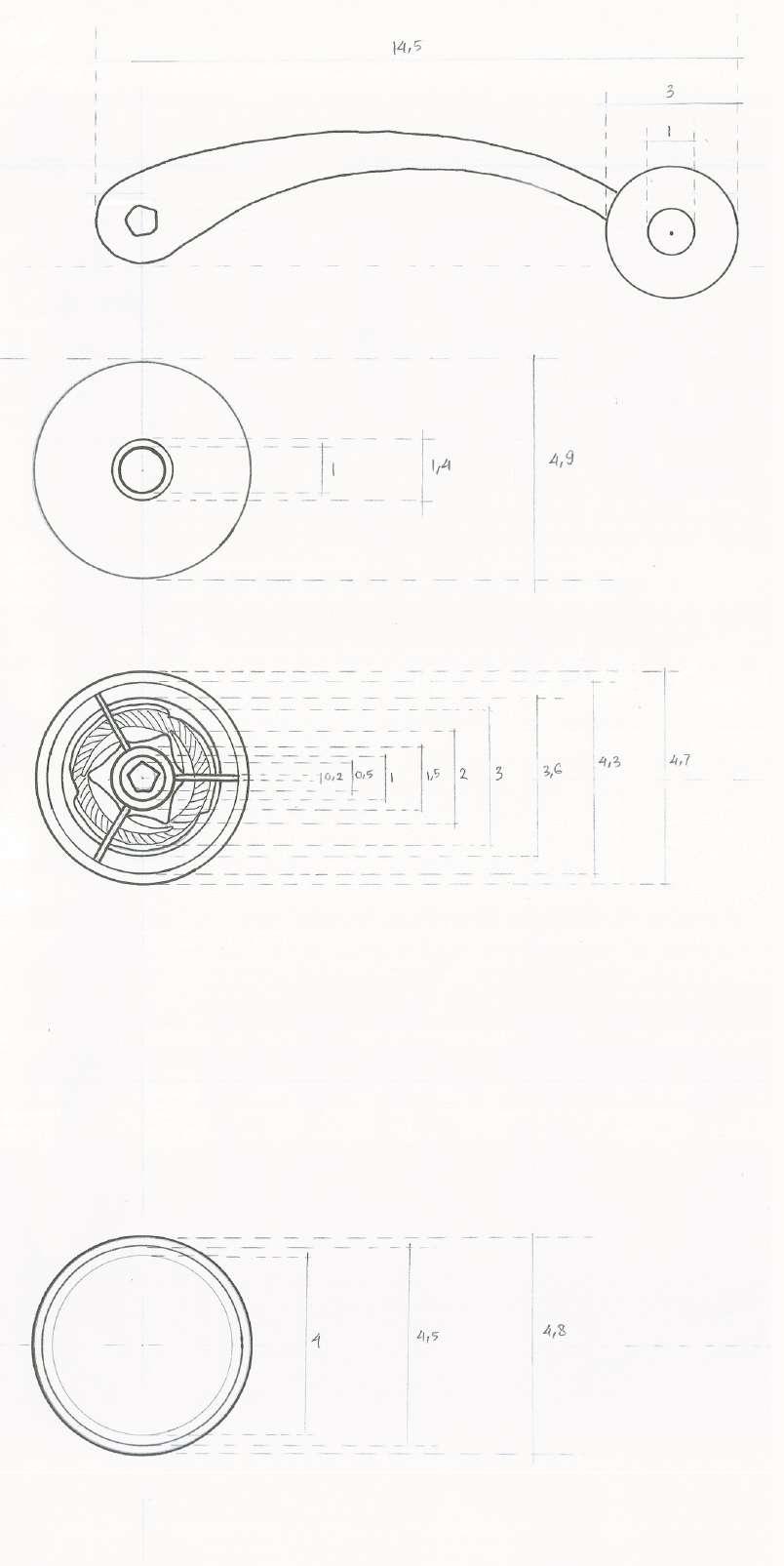
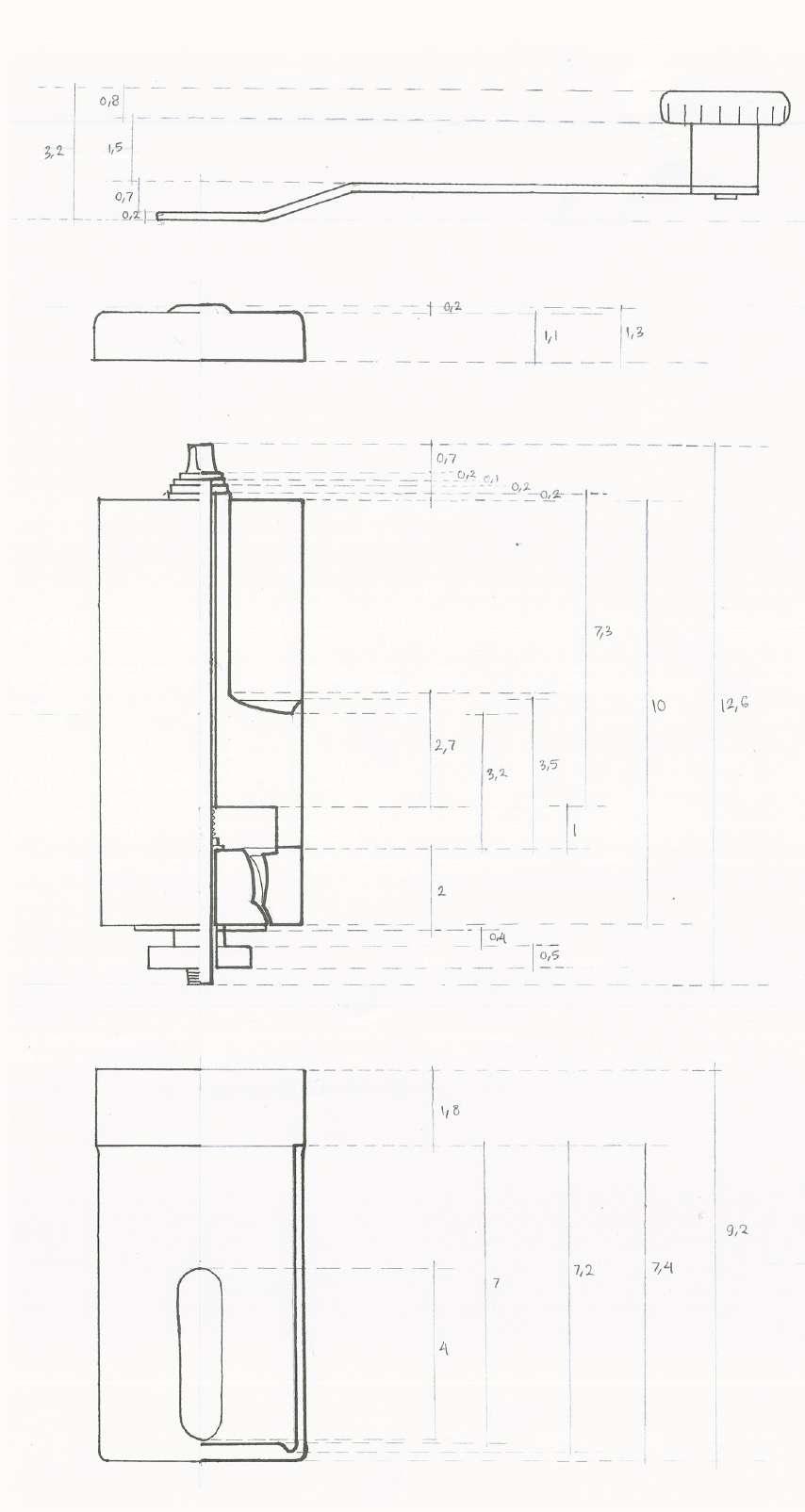
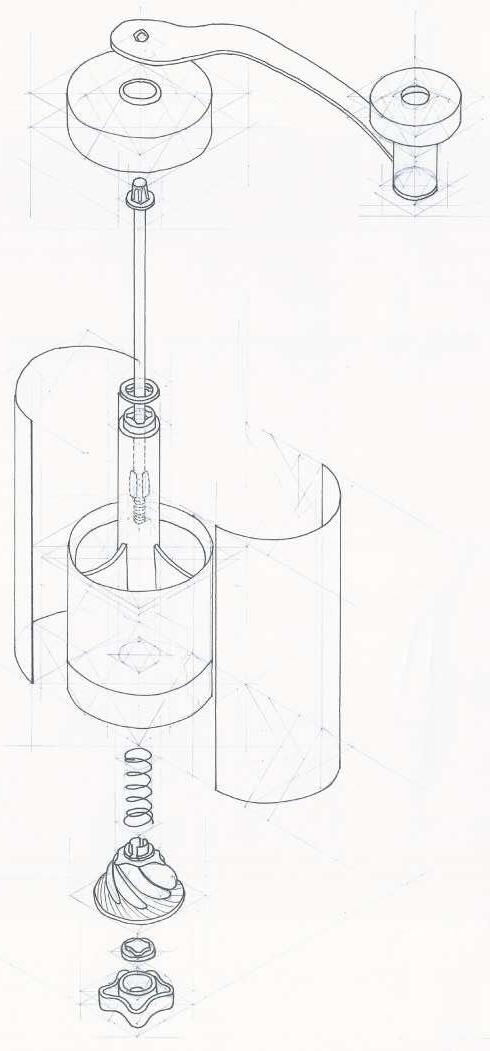

coffee grinder | 119 / top view / side view / exploded axonometry

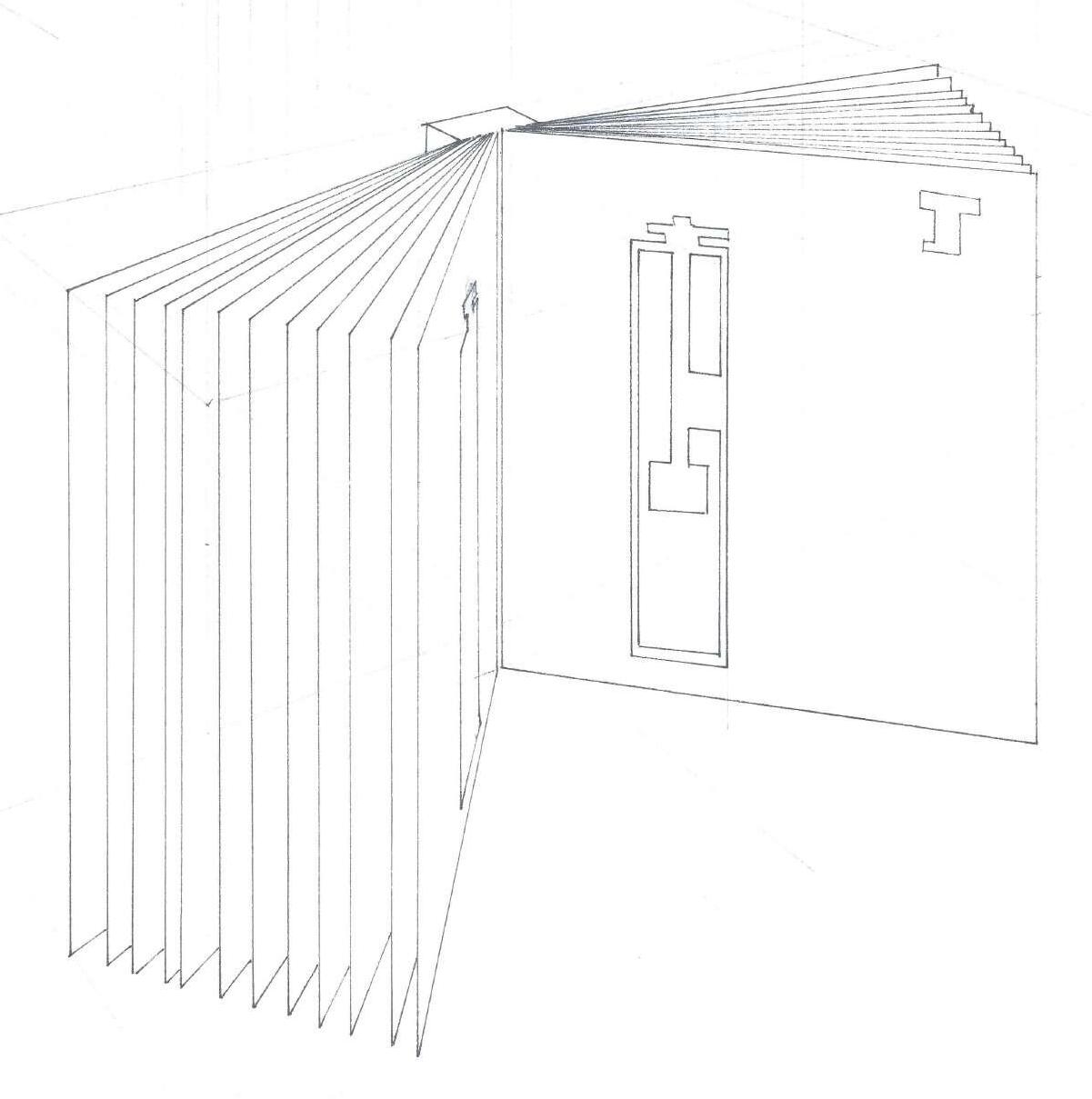
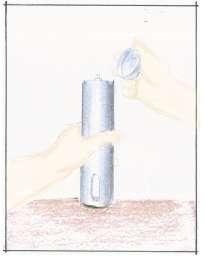


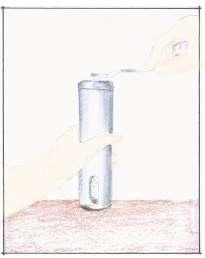
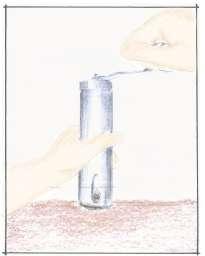
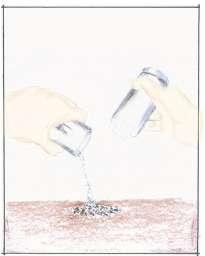
120 | coffee grinder
/ axonometry
/2 /3 /4 /5 /6 /1
/ two point perspective drawing of the negative space 3D model
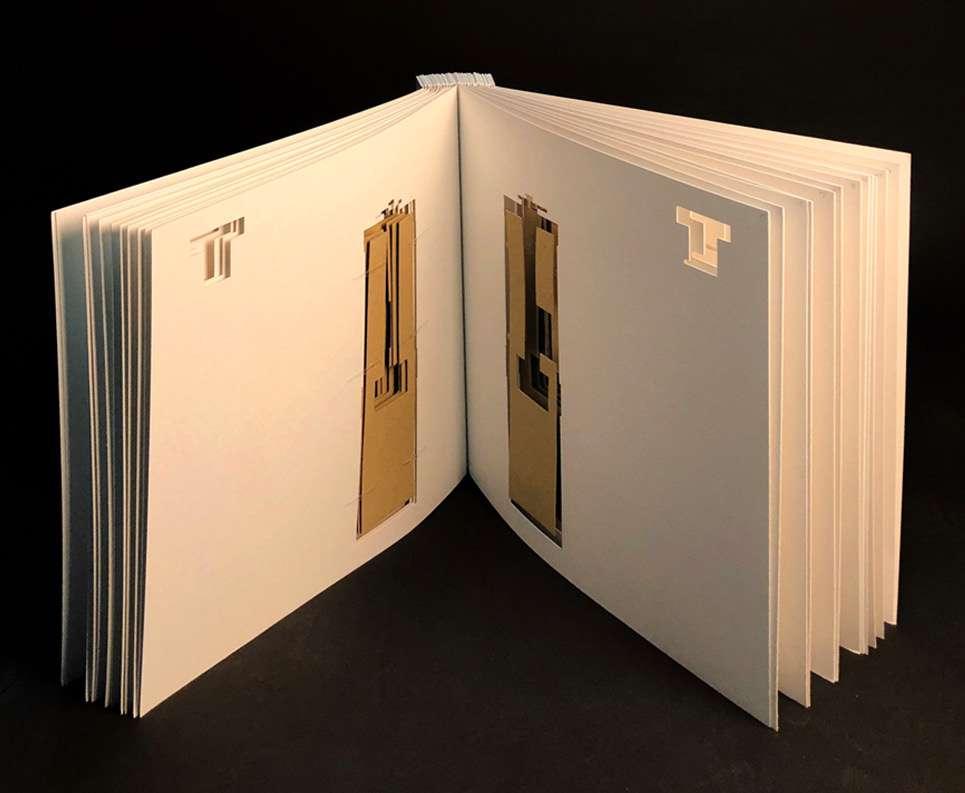

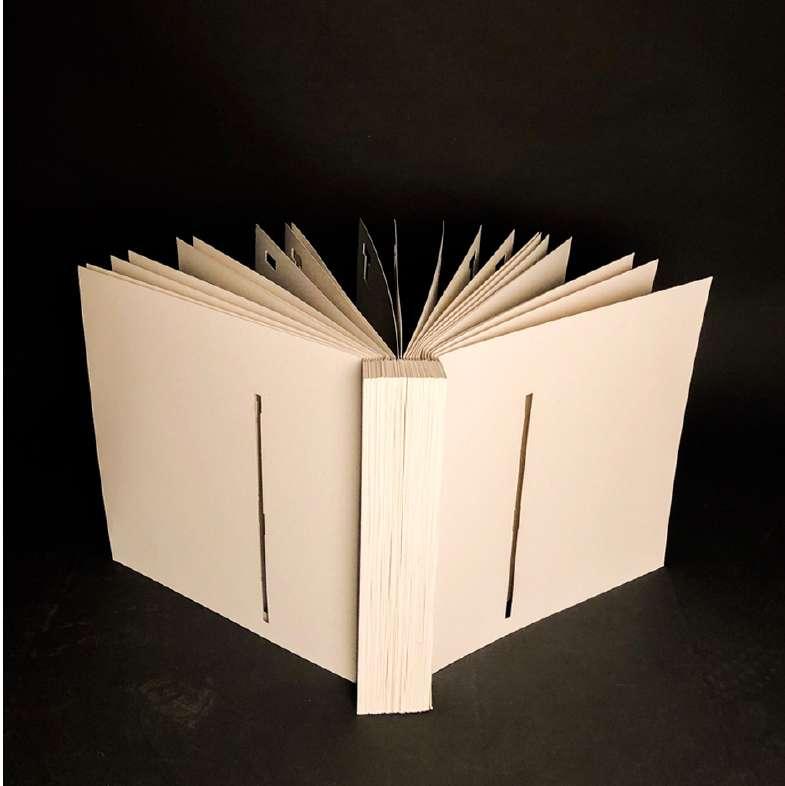
coffee grinder | 121
/ negative space 3D model
RECONSTRUCTION PROJECT
continuation and reconstruction of the negative space personal object project
year 1, semester 1, project 3
122
10
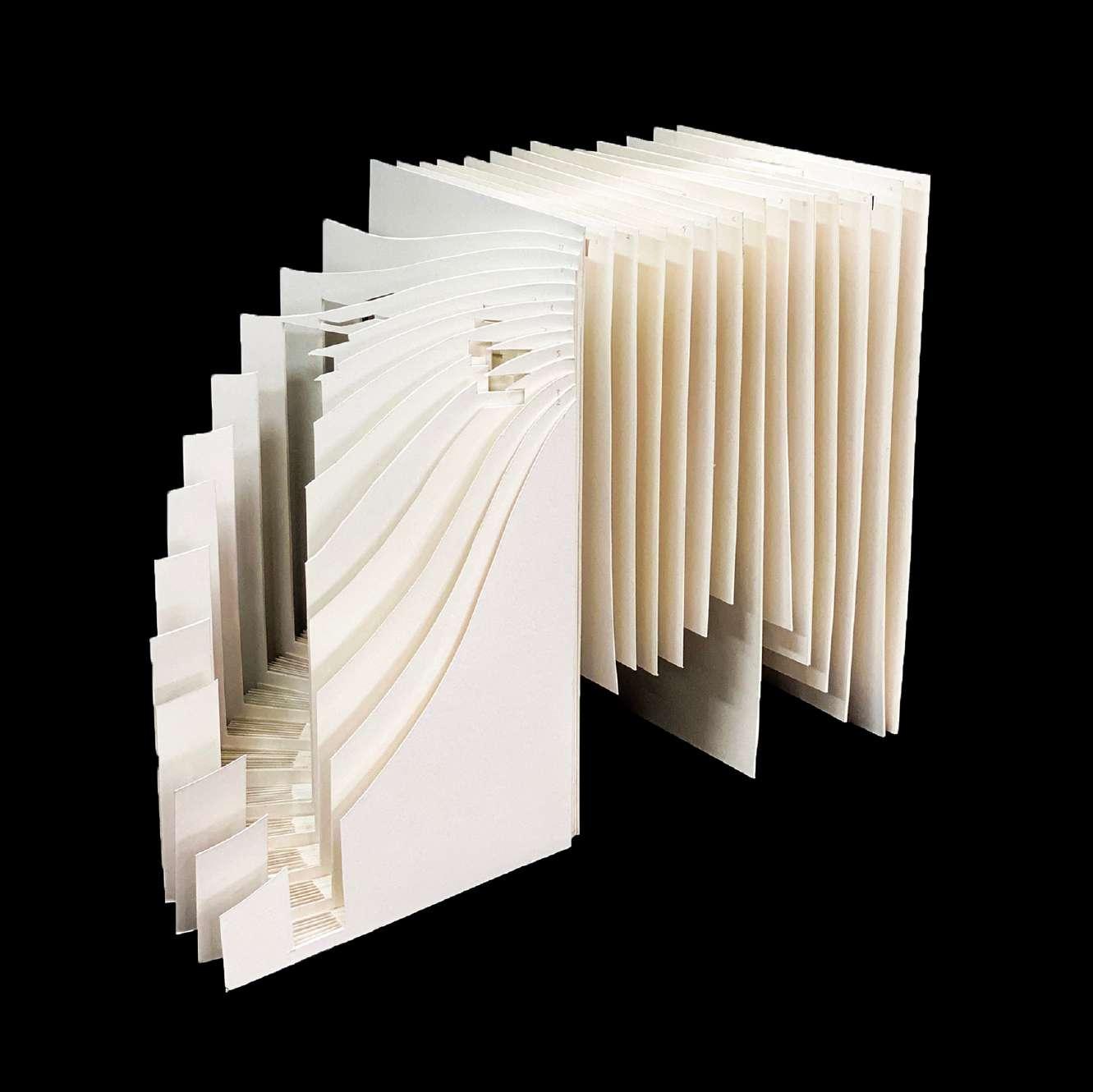
reconstruction project | 123
Reconstruction factors
GROUPING FORM
[Edge to Edge] as the radial sequence meet at one edge
[Spatial Tension]
it’s close to one another but do not meet each other
RHYTHM
The stairs are elevated in a rhythmic way. Each are elevated either 1cm, 2cm, or 3cm



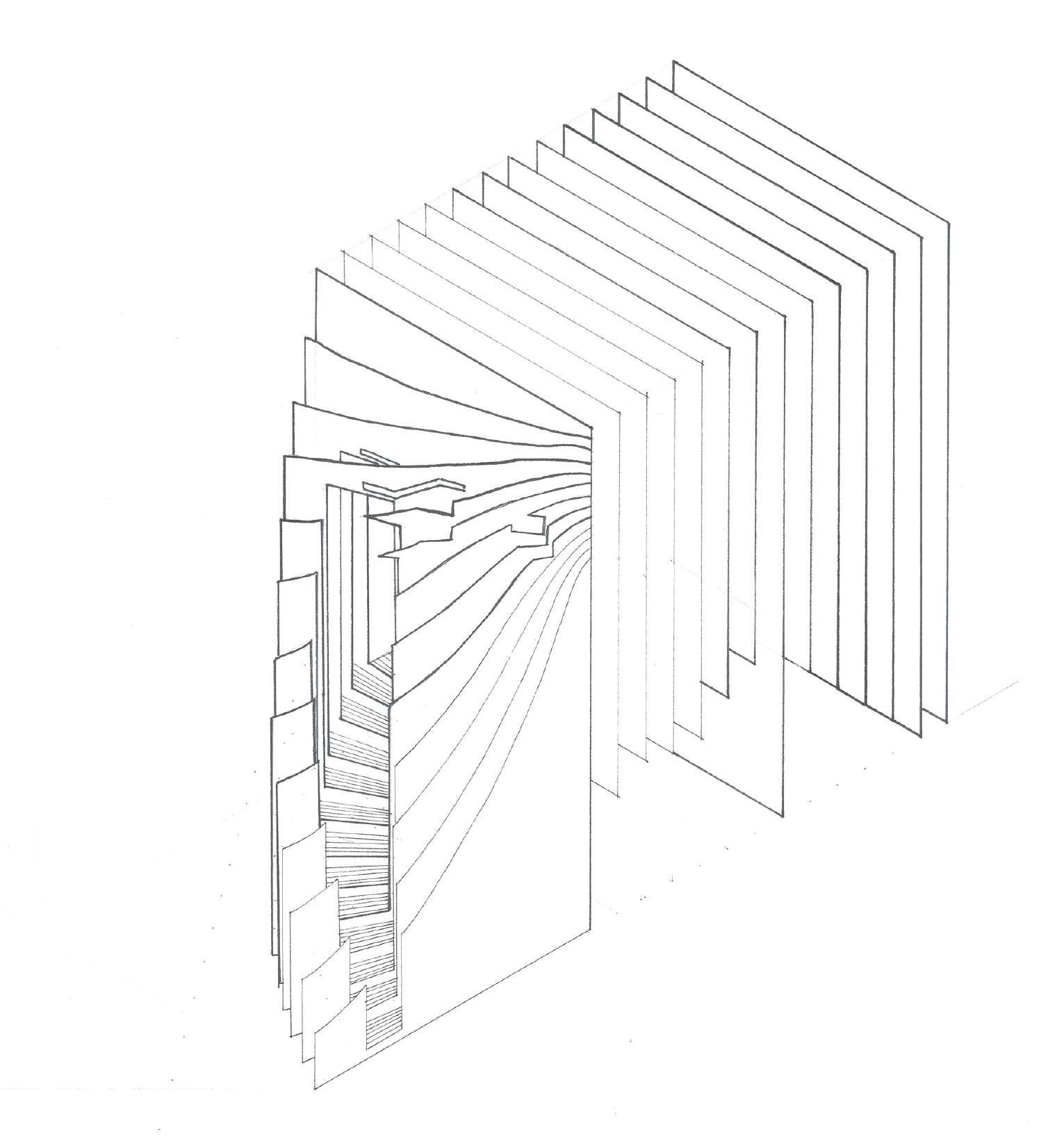
Each layer is located in a rhythmic sequence both radial and linear


The thickness of the layers also form rhythms as it consists of 1 layer, 2 layers, or 3 layers.
AXIS
The space inside follows a certain axis. Giving it a path that we can take
BASE PLANE
[Base] radially arranged forms are on a base plane
[Elevated Base Plane] all space in here are on a elevated base plane. Each are elevated based on it’s form
[Overhead Base Plane] the layers that forms linear organization are hanging form the ground and based on an overhaed base plane as it is the highest point


124 | reconstruction project
/ axonometry
TRANSFORMATION
The original shape of each layer is stretched, shortened, or cut into a new shape. Giving an experience of getting inside a more enclosed form and the experience of floating from the ground.
SPATIAL ORGANIZATION
Radial
The linear organization extend in a radial manner.
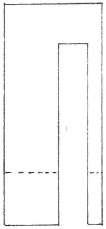

Linear
There are linear sequence of repetitive spaces also can be seen in the stairs
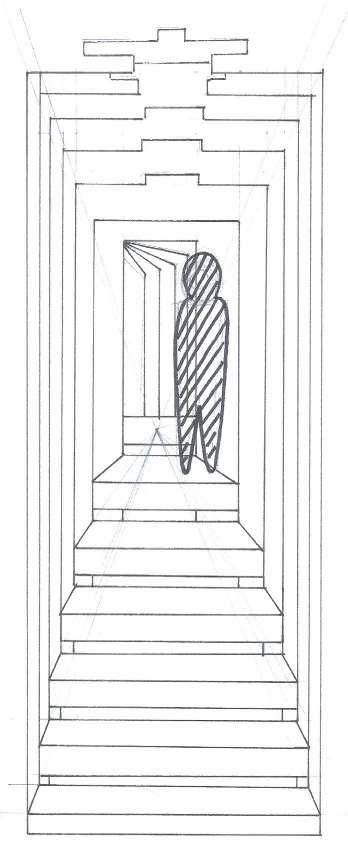



reconstruction project | 125
subtractive additive subtractive / side view
/ side view / one point perspective
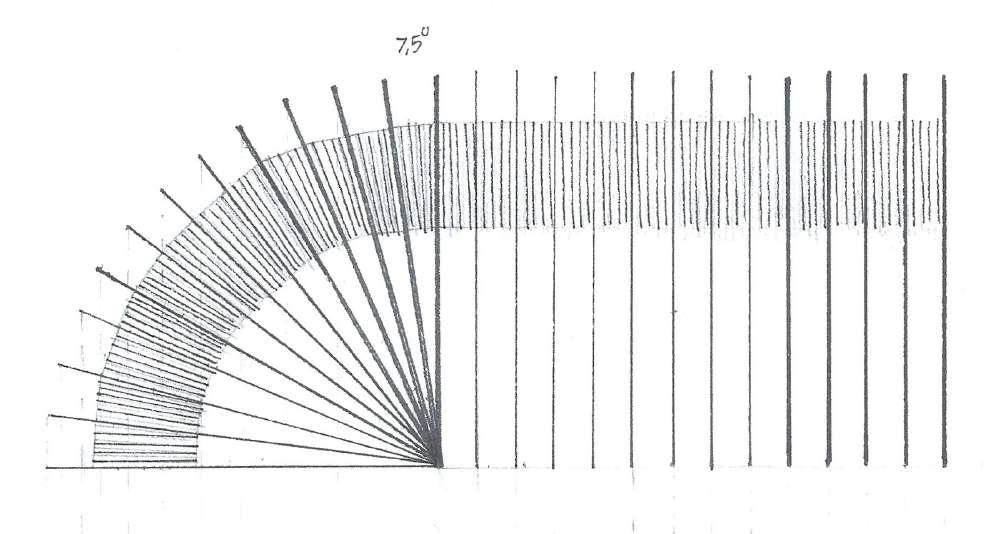

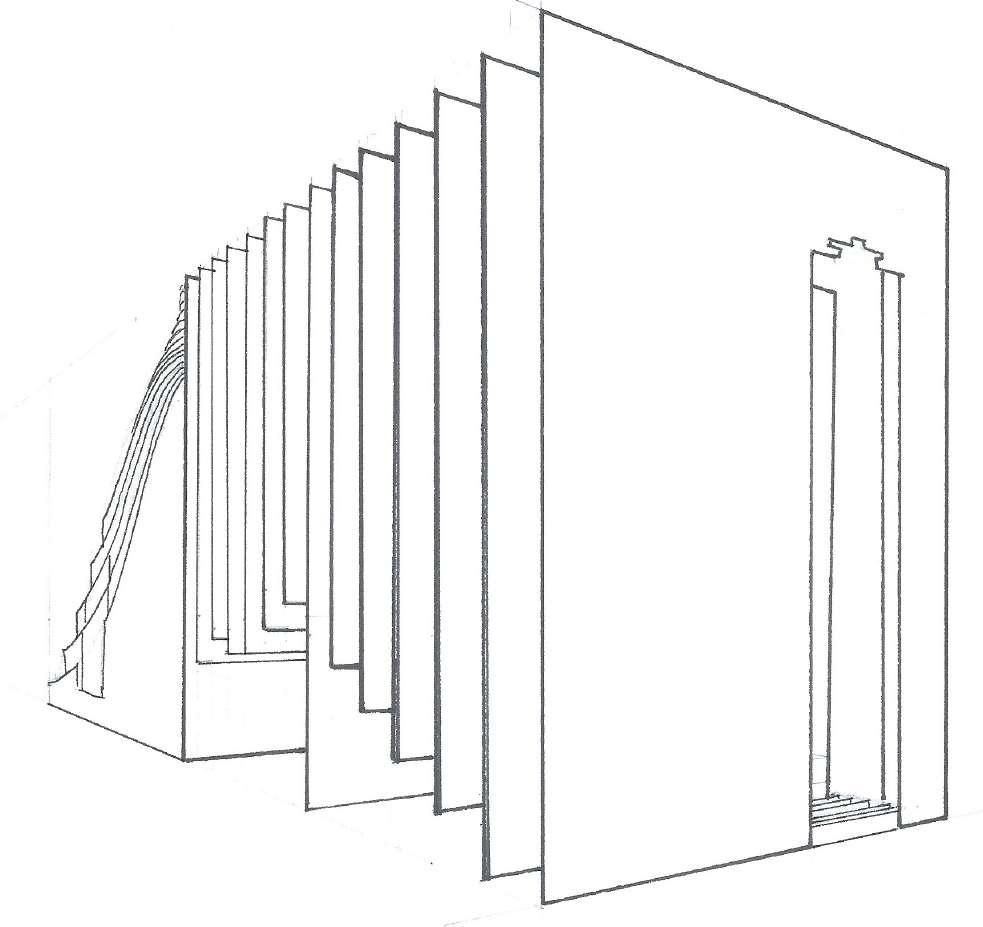
126 | reconstruction project
/ top view / front view / two point perspective
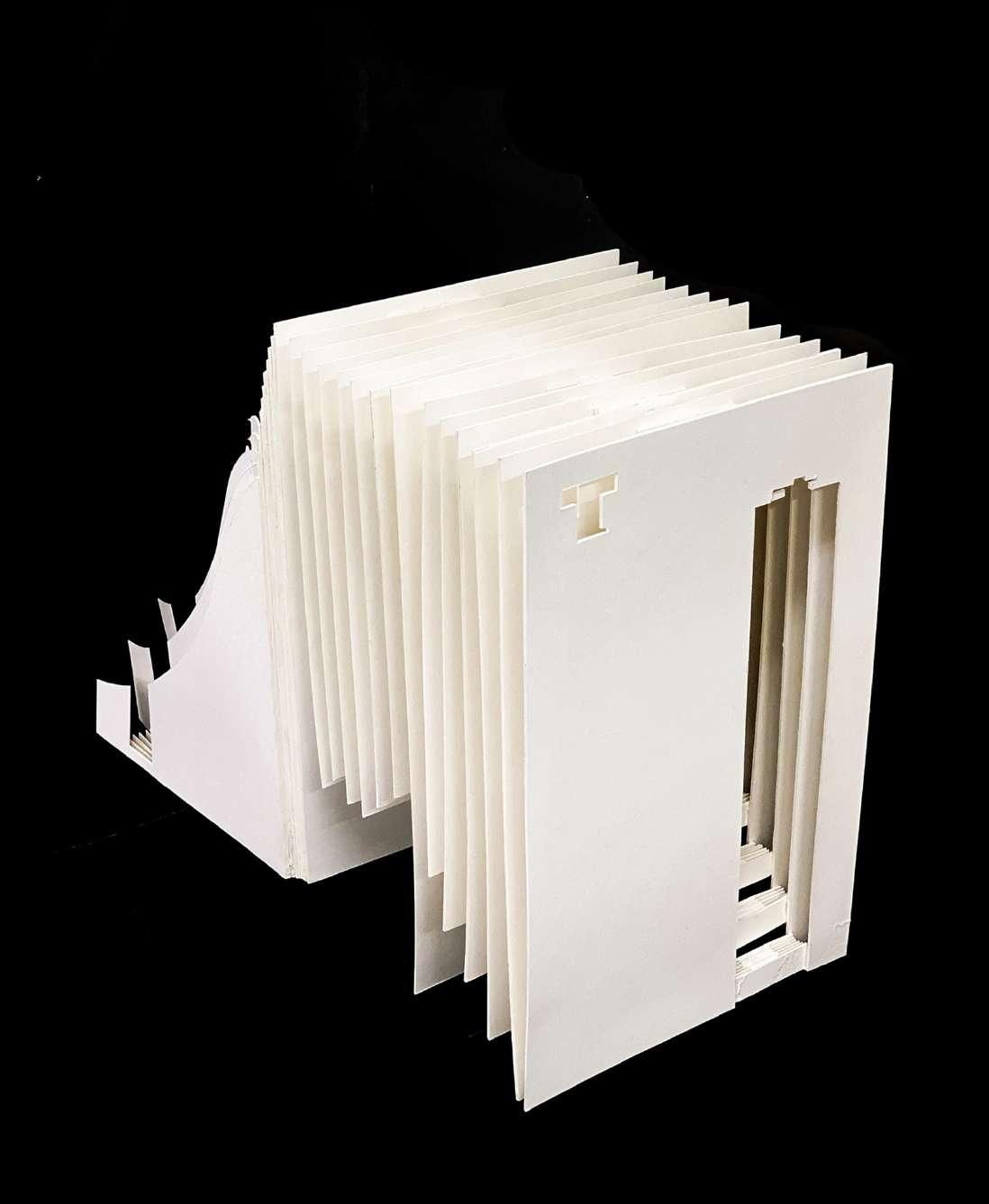

reconstruction project | 127 //3D model
THE PAPRIKA PROJECT
seeing things through the architectural perspective of lines and dots
year 1, semester 1, project 1
128
11

the paprika project | 129









































































































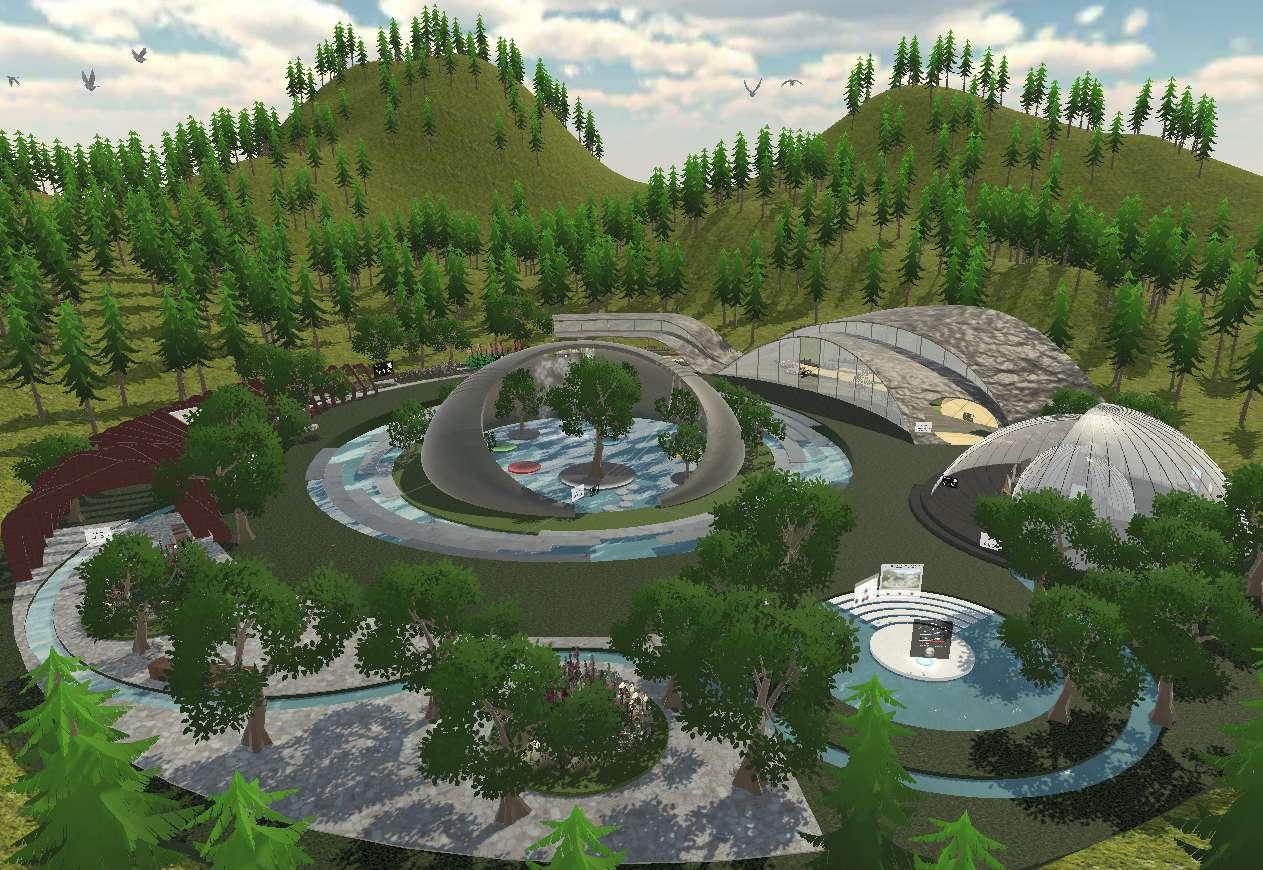




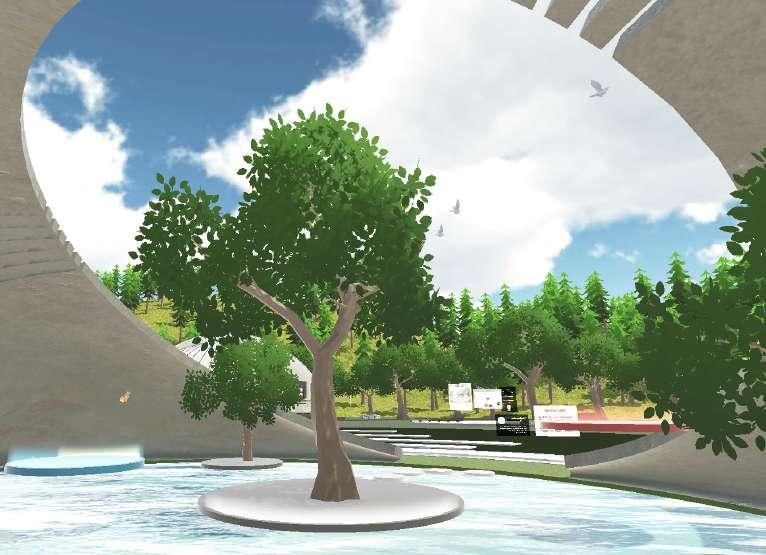

































































































































































































 Map from 1939 (with Overlayered Site)
Map from 1939 (with Overlayered Site)





























































































































































































