Portfolio
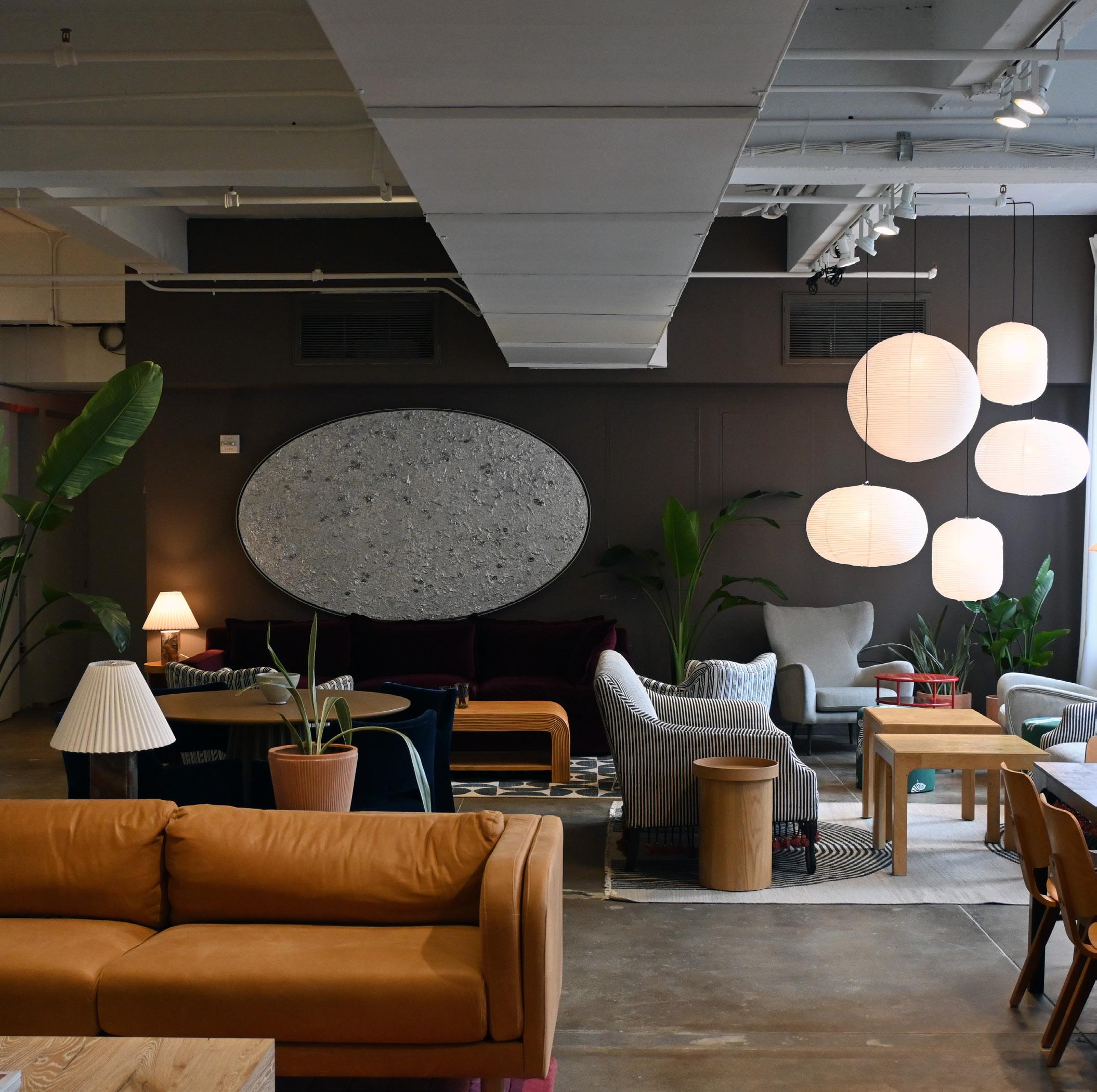
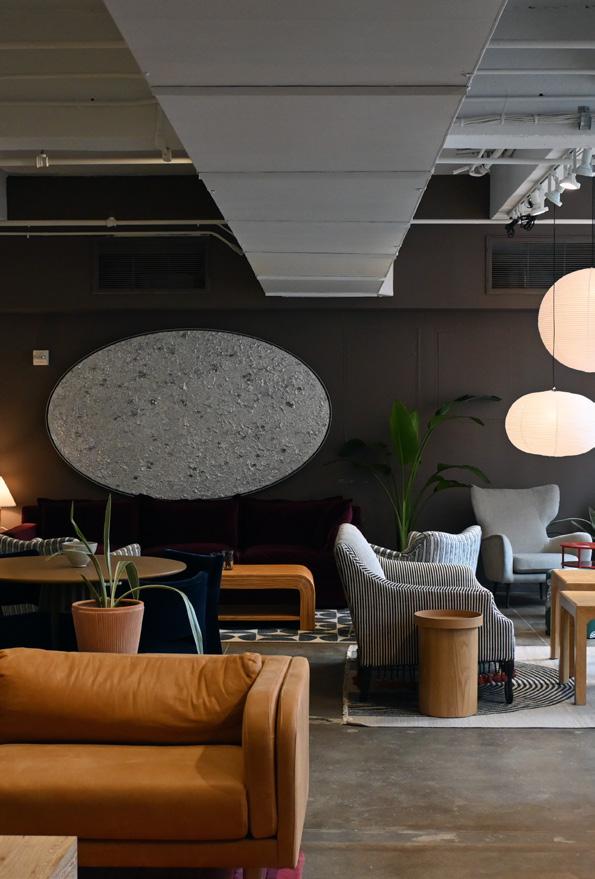
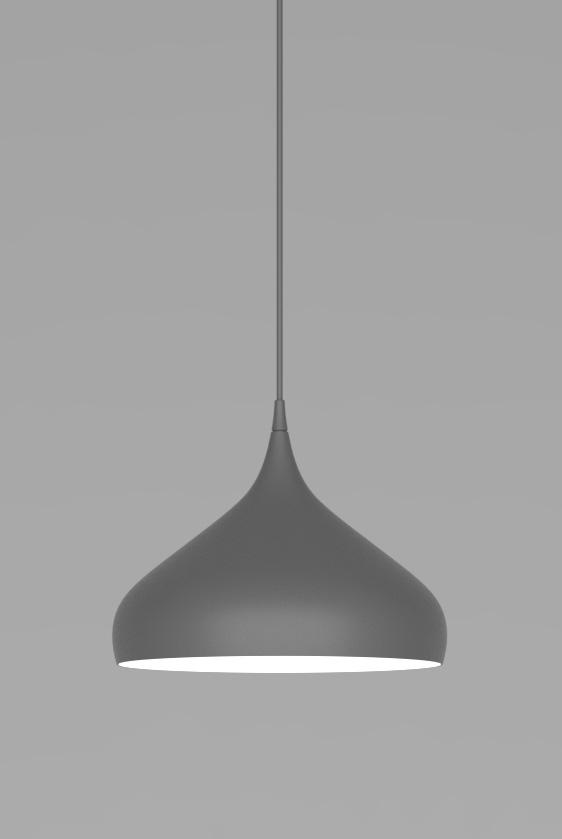
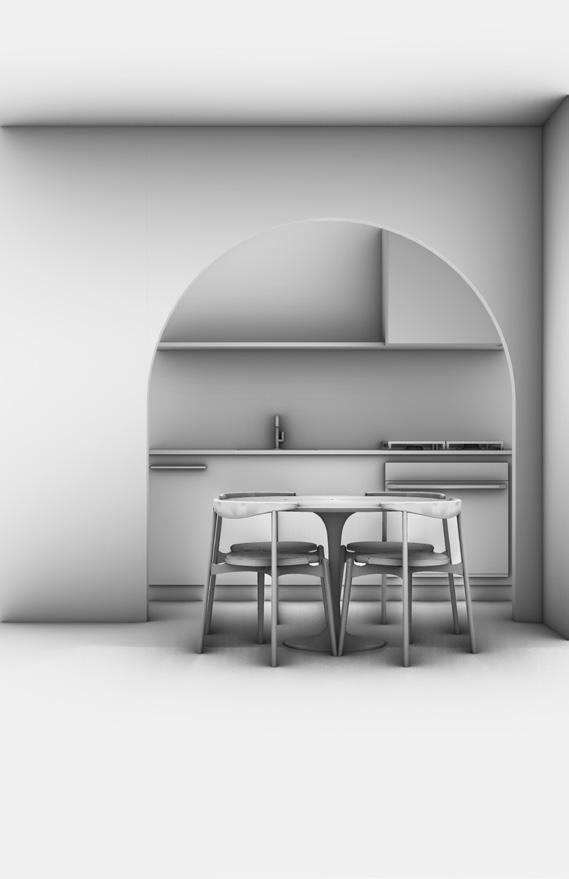
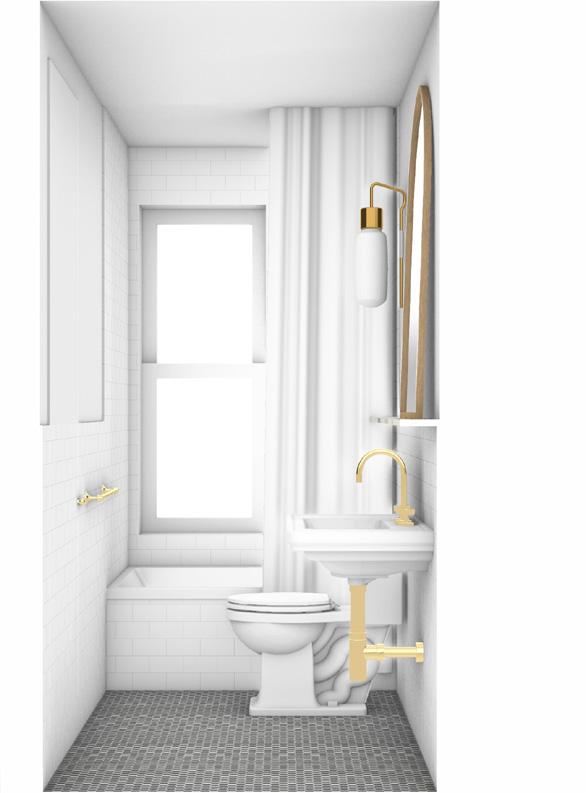
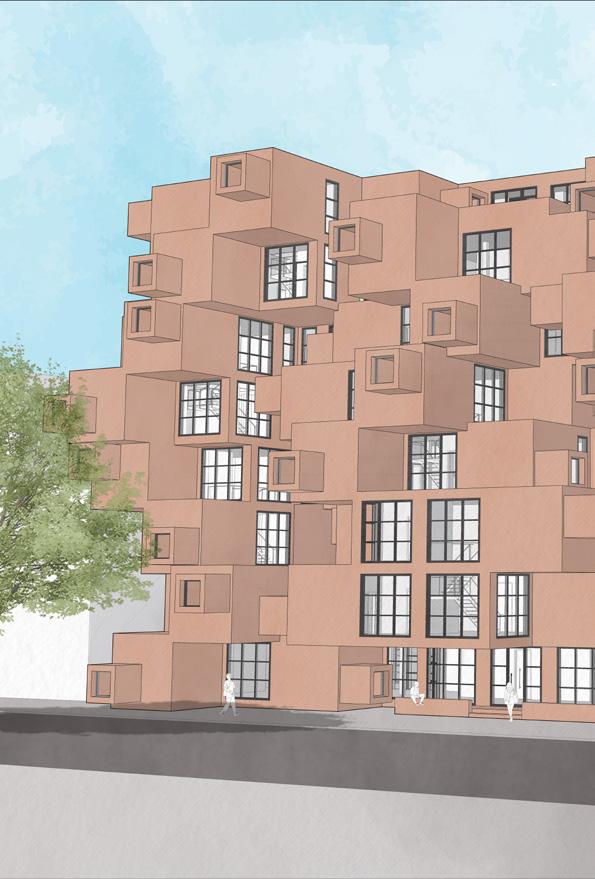
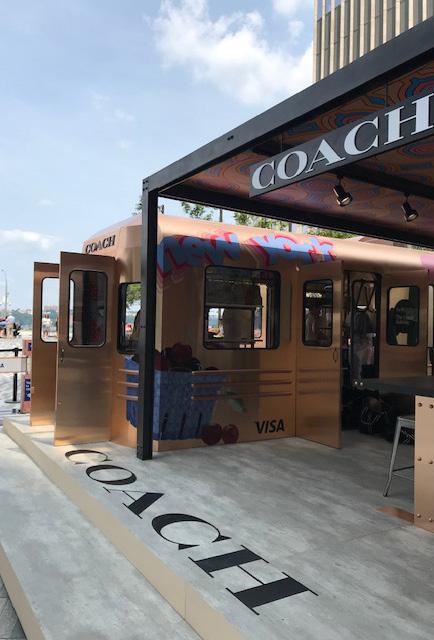
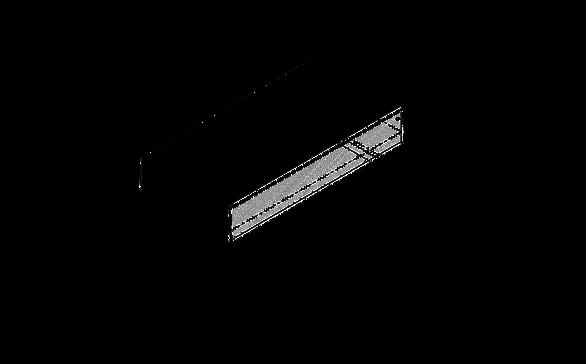
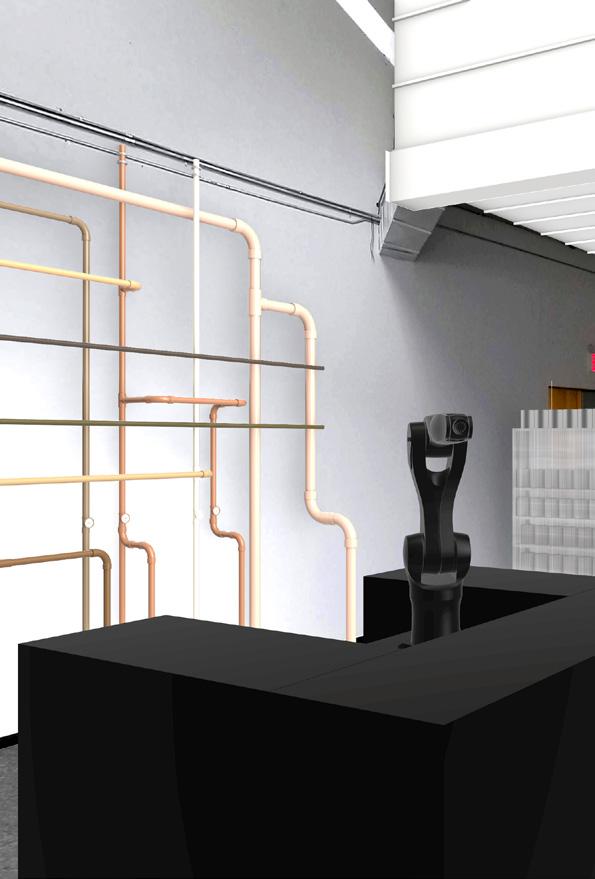
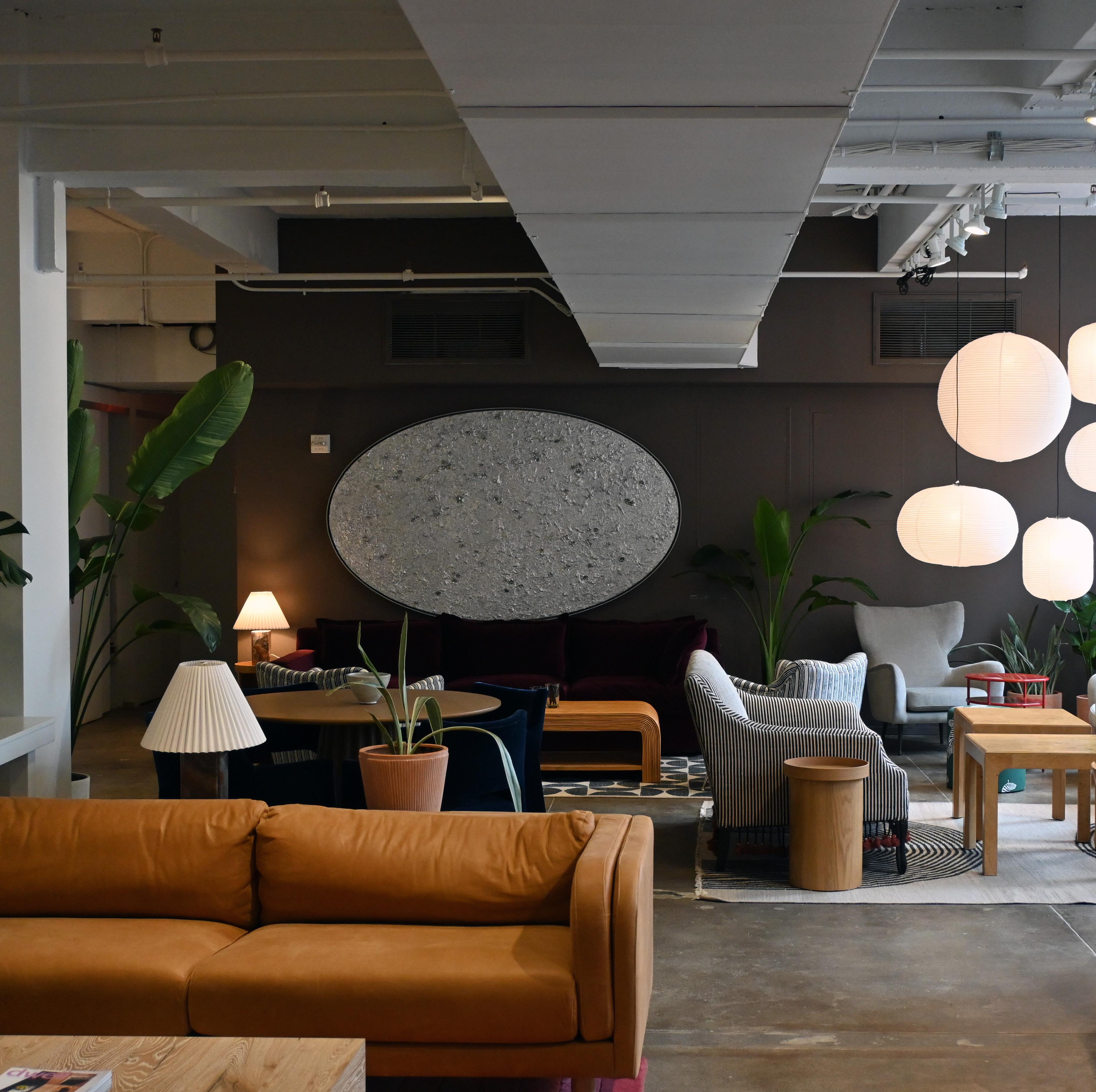











Project: Interior of new office space
Location: New York, NY
Year: 2021-2022
Programs Used: Rhino3D, AutoCAD, Photoshop, Illustrator, VRay
Client: K. Hovnanian (Alexander Hovnanian)
The interior design project seeks to transform the office lounge space into a cozy and inviting retreat that promotes relaxation, creativity, and collaboration. Drawing inspiration from sophisticated and luxurious environments, the project aims to create a warm and elegant sanctuary within the office setting.

The main goal of this project is to redefine the office lounge area, elevating it from a conventional space to a comfortable and welcoming haven. The design concept incorporates cozy aesthetics and refined details to achieve a harmonious ambiance reminiscent of upscale environments.
The lounge space was carefully curated to provide a sense of comfort and exclusivity, offering employees and visitors a refuge from their daily work routine. The use of soft, plush furnishings, complemented by rich textures and natural materials, will contribute to a tactile and inviting atmosphere. Warm lighting fixtures, carefully chosen artwork, and tasteful decor will further enhance the sophisticated ambiance, fostering a feeling of tranquility and inspiration.
Thoughtful consideration was given to the layout and selection of furniture to encourage interaction and conversation. The arrangement will include a combination of cozy seating arrangements, intimate nooks, and communal workspaces strategically positioned to accommodate various needs and preferences. The furniture reflects a blend of contemporary design and classic elements, providing both comfort and elegance.
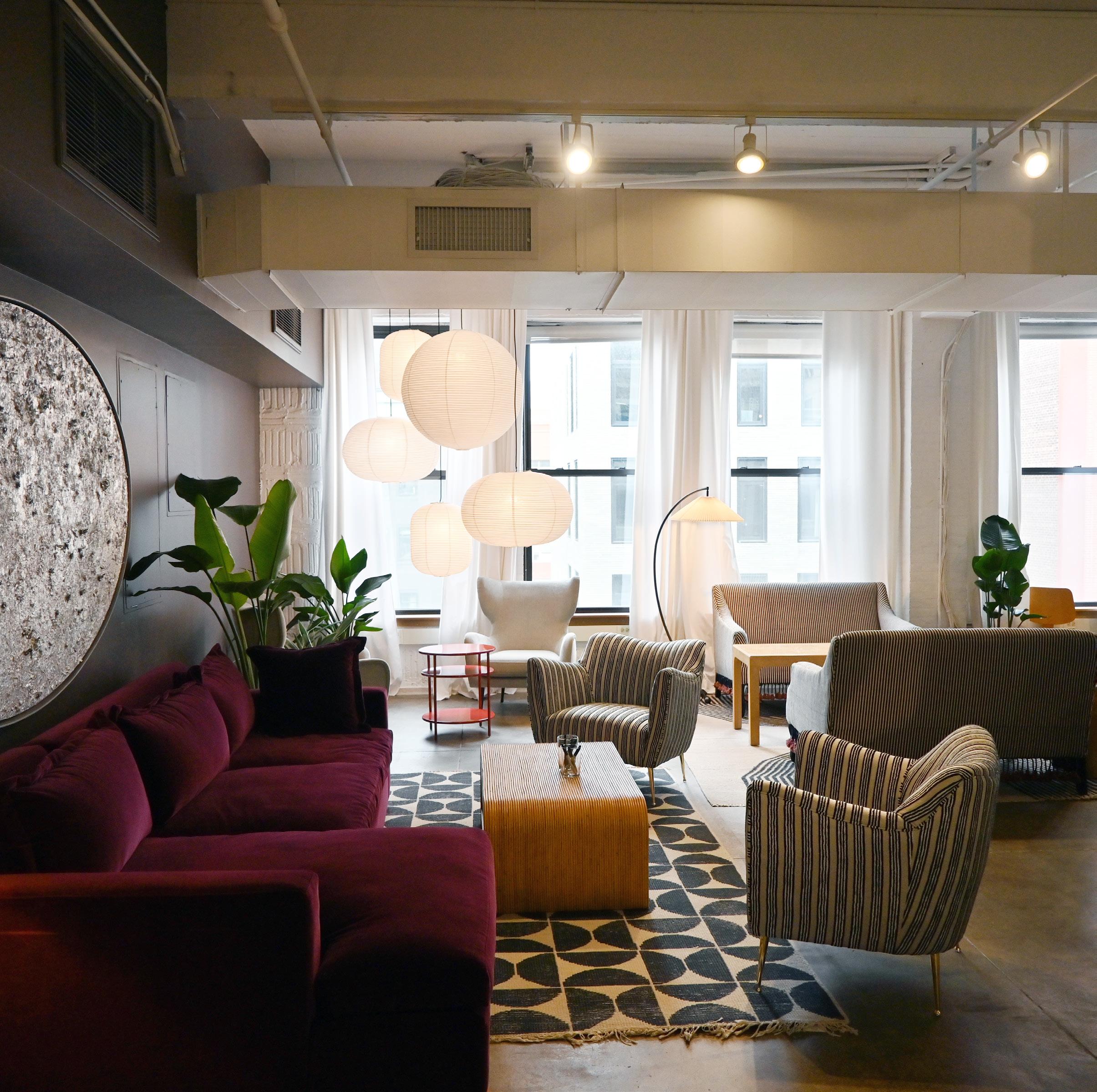 Interior Image of Lounge Area
Interior Image of Lounge Area
 Interior Image of Lounge Area
Interior Image of Lounge Area
 Interior Image of Lounge Area
Interior Image of Lounge Area
 Interior Image of Lounge Area
Interior Image of Lounge Area
Project: Interior Lighting Fixtures
Location: New York, NY
Year: 2021-2022
Programs Used: Rhino3D, VRay, Photoshop
Designed For: K. Hovnanian
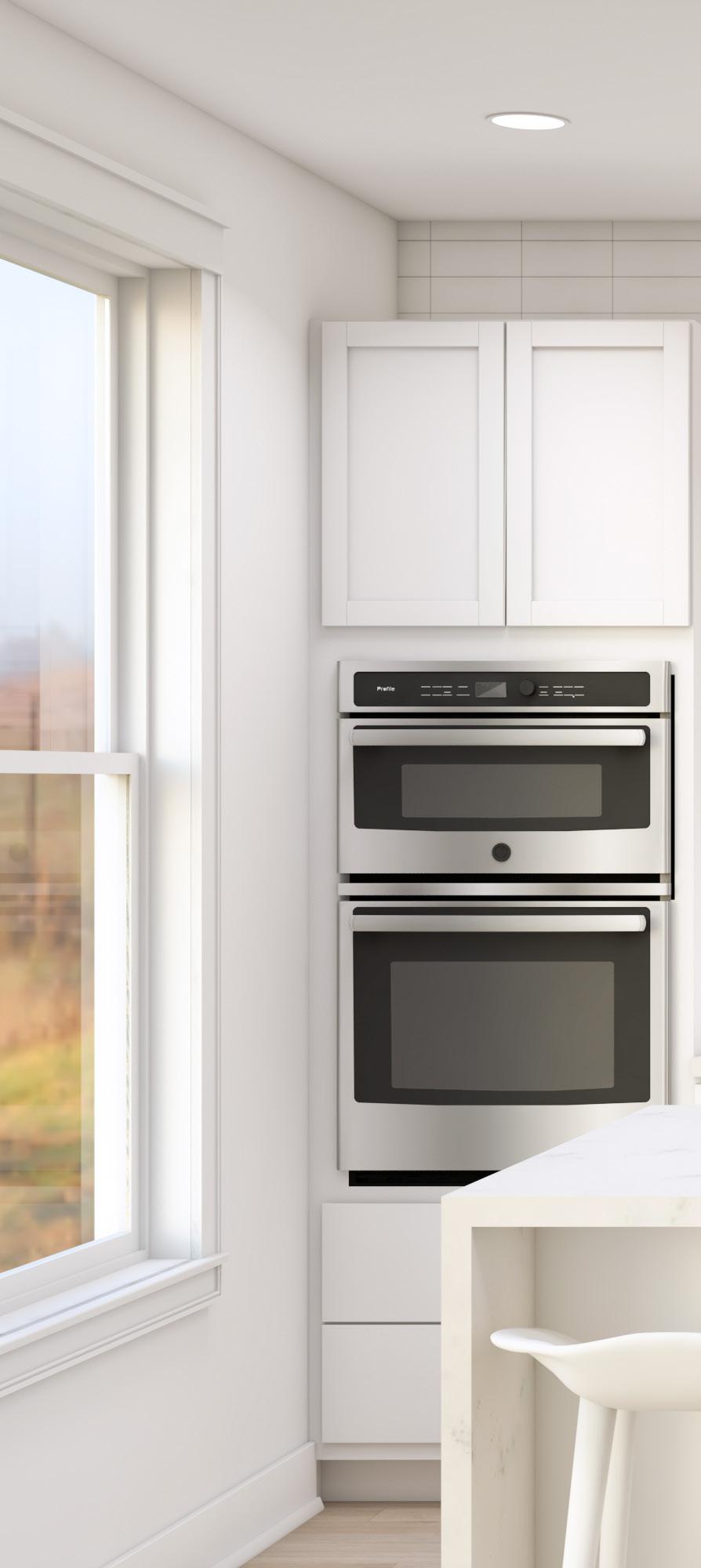
The project focuses on creating exceptional lighting designs for K. Hovnanian homes, aiming to enhance the ambiance, functionality, and visual appeal of each living space. Through careful selection and strategic placement of lighting fixtures, the project aims to establish well-lit environments that seamlessly incorporate the unique style and preferences of homeowners.
To achieve this goal, the project will conduct thorough evaluations of each home, considering architectural features, room purposes, and homeowners’ individual preferences. These assessments will guide the lighting design approach, ensuring that the selected solutions contribute to both the overall aesthetic and functionality of the homes.
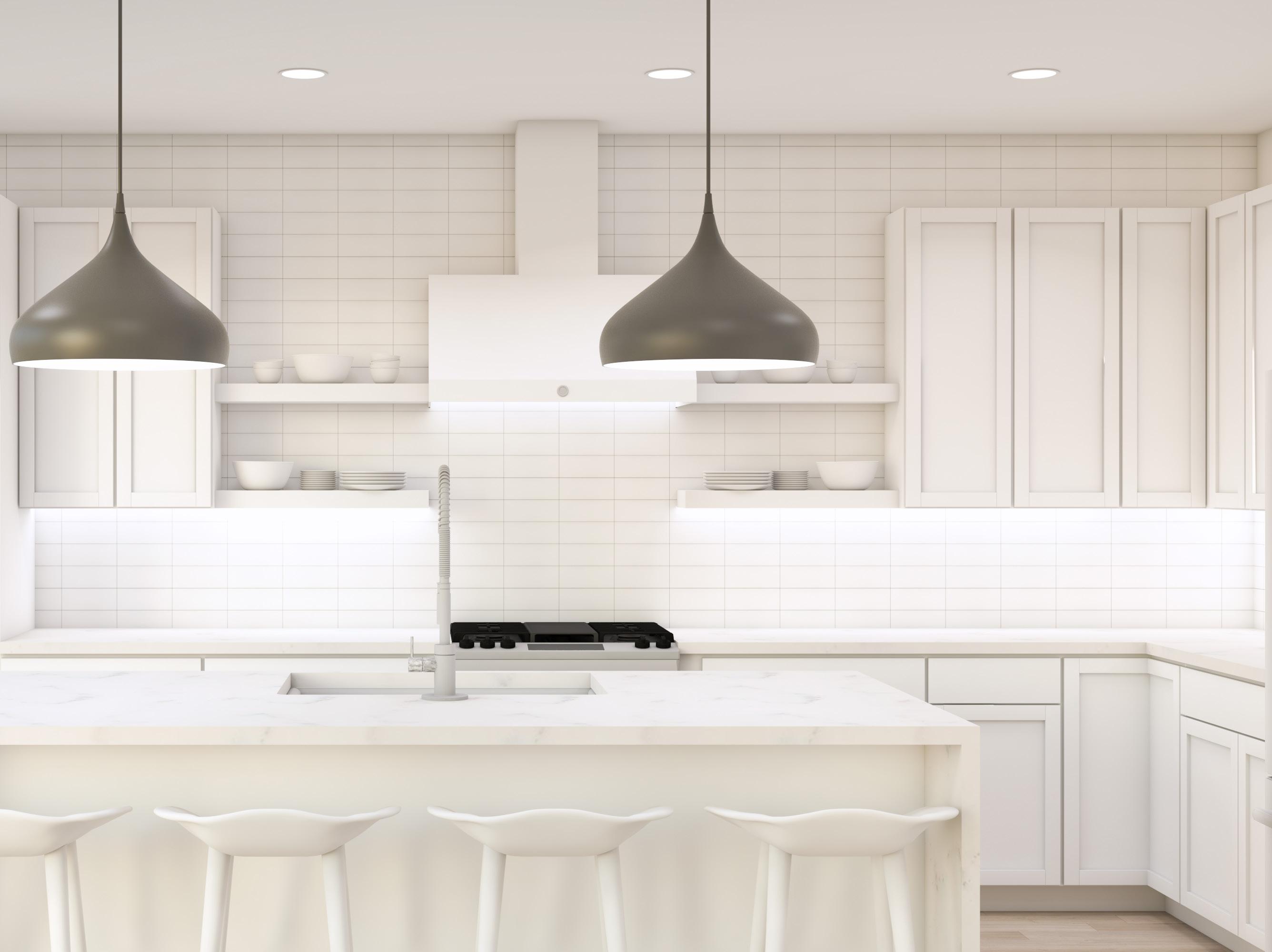

 Loft Pendant Detail Render
Loft Pendant Kitchen Render
Loft Pendant Detail Render
Loft Pendant Kitchen Render


 Farmhouse Pendant Detail Render Farmhouse Pendant Kitchen Render
Farmhouse Pendant Detail Render Farmhouse Pendant Kitchen Render
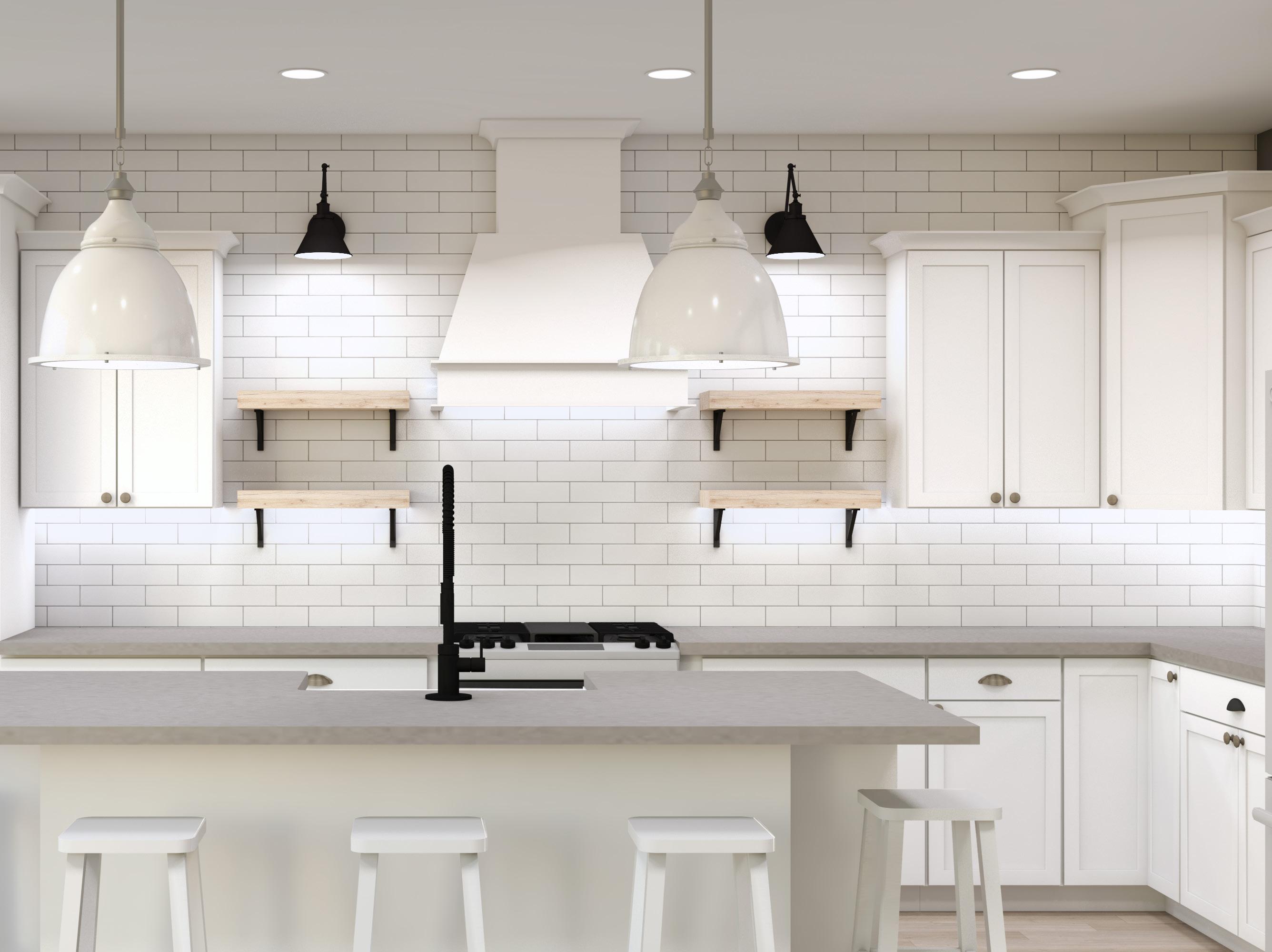



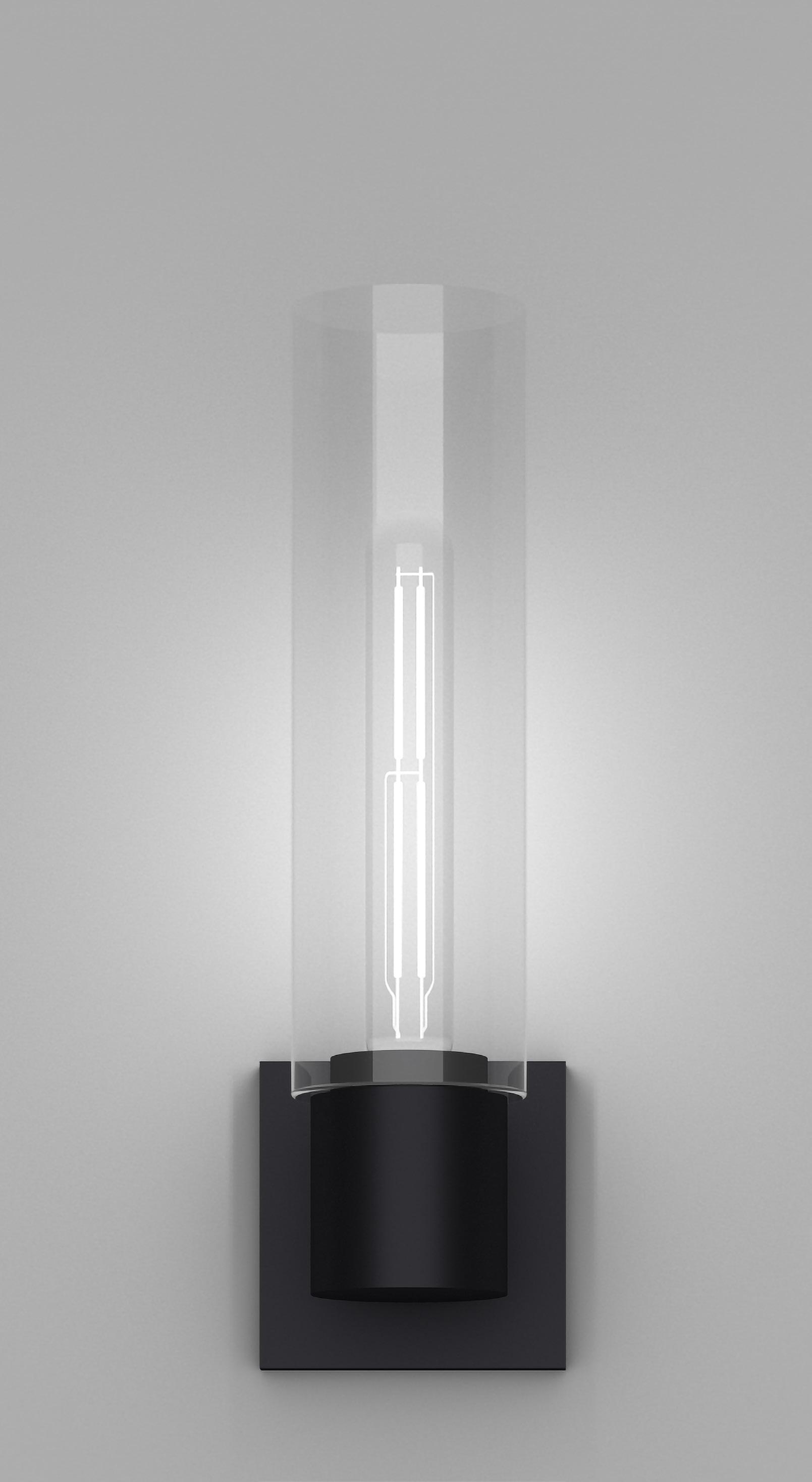

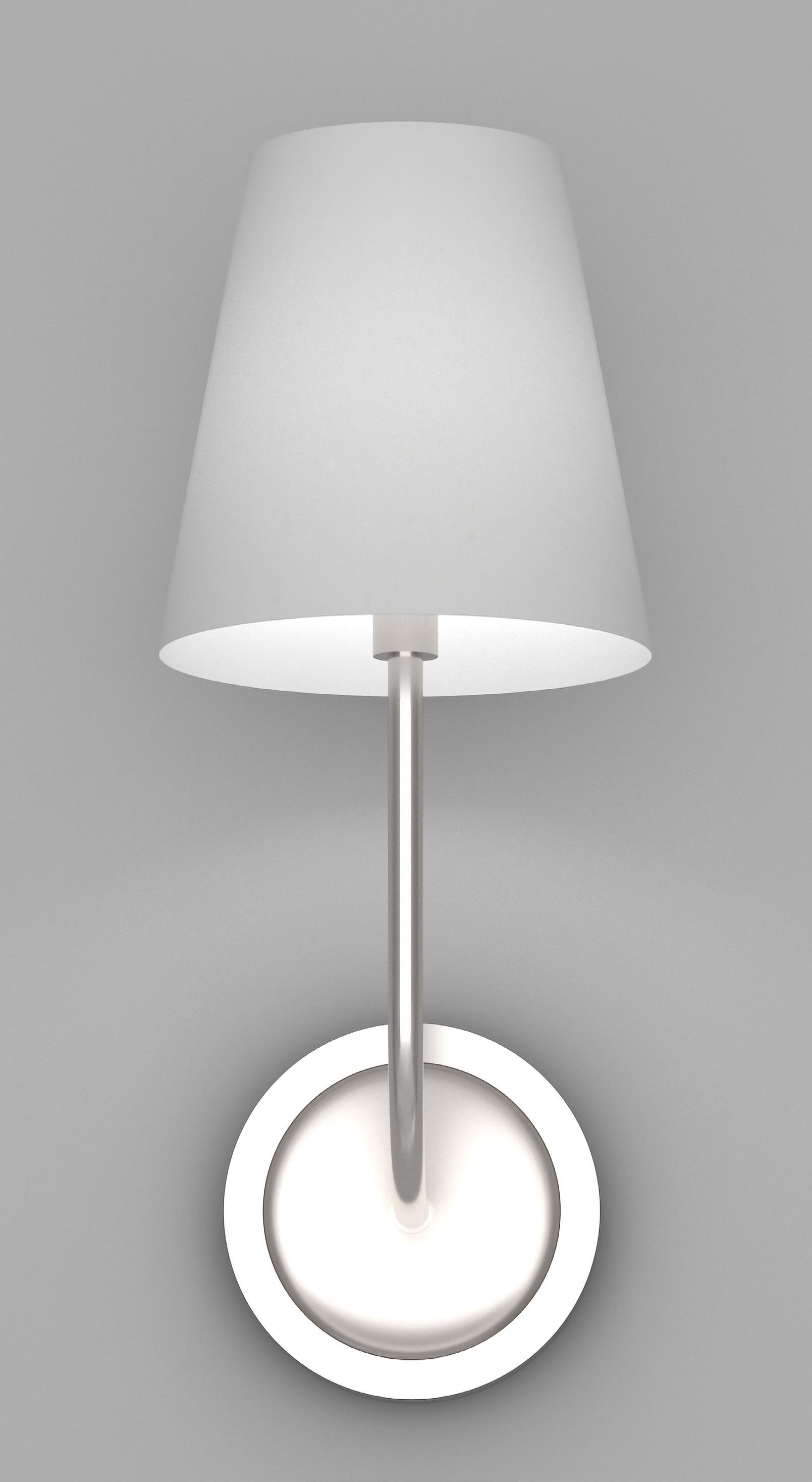


Project: 504 Grand Street Renovation
Location: New York, NY
Year: 2018
Programs Used: AutoCad, Rhino3D, VRay Rendering & Drafting For: Jessica Whitney Gould Interior

The objective of this project was to create a tailored renovation plan that would enhance the apartment’s functionality and better cater to the current user’s needs. Through meticulous site visits and close collaboration with Jessica Whitney Gould, I successfully produced a series of high-level drawings that vividly depicted the envisioned transformation for the client. Additionally, I meticulously prepared a comprehensive construction document set to facilitate the approval process by the Department of Buildings (DOB).
The project encompassed several key renovations to optimize the space. To achieve this, we strategically reimagined the kitchen layout, creating a more compact yet efficient design. By doing so, we were able to expand the footprint of the bathroom. Furthermore, we addressed the need for increased storage capacity by renovating the hallway and introducing a meticulously designed three-section closet.




Project: 309 W 93rd Street Bathroom Renovation
Location: New York, NY
Year: 2018
Programs Used: Rhino3D, VRay
Rendered For: Jessica Whitney Gould Interior
For 309 W 93rd Street bathroom renovation project, I collaborated Jessica Whitney Gould. Her vision was to bring the 2D plans to life through a captivating 3D model, and I was entrusted with the task of transforming her concept into reality.

To accomplish this, I utilized my expertise in advanced 3D modeling software, specifically Rhino3D, to construct a detailed and accurate representation of the renovated bathroom. I mapped out the materials, ensuring that each element was faithfully represented in the virtual environment.
Once the 3D model was complete, I used VRay to render the model. The rendering process captured the essence of the design.

Bathroom Floor Plan Render
Bathroom Elevation Render B


Bathroom Elevation Render A

Bathroom Elevation Render C



Project: Scenic Fabrication
Location: New York, NY
Year: 2019
Programs Used: Rhino3D, Rhino Render, Photoshop
Fabricated By: Kadan Productions
Designed By: Mission
Bobbi Brown’s Foundation Factory was an extraordinary and immersive pop-up experience crafted to showcase the essence of the “Confident New York” message, which lies at the heart of the renowned Bobbi Brown brand. Esteemed influencers from around the world had the unique opportunity to immerse themselves in the captivating ambiance of the Foundation Factory, where they discovered an edgy laboratory setting reminiscent of SoHo. The experience was designed to evoke the sensation that they were personally involved in the creation of their very own customized foundation.
At the Foundation Factory, participants were invited to embark on a journey of self-expression and empowerment, aligning with Bobbi Brown’s core philosophy of enhancing one’s natural beauty and embracing individuality. The pop-up space itself exuded an aura of innovation and excitement, drawing inspiration from the vibrant atmosphere of New York City and its cutting-edge spirit.
Within the Factory’s laboratory-inspired environment, influencers were enveloped by a world of creativity, where they had the chance to collaborate with skilled professionals and expert makeup artists. Through a series of engaging and personalized experiences, they actively participated in the process of formulating their own tailormade foundation. This interactive and hands-on approach allowed them to explore a wide range of shades, textures, and finishes, tailoring the final product to perfectly match their unique skin tones and preferences.
 Beauty Conveyor Belt Render
Beauty Conveyor Belt Render

Project: Coach Subway at Hudson Yards

Location: New York, NY
Year: 2019
Programs Used: Rhino3D, AutoCAD
Fabricated By: Kadan Productions
The Coach Subway at Hudson Yards is a captivating and interactive pop-up shop that ingeniously incorporates iconic New York elements within the bustling epicenter of New York’s latest real estate development.
Nestled amidst the vibrant surroundings of Hudson Yards, the Coach Subway pop-up shop takes inspiration from the city’s beloved subway system, infusing it with a unique and contemporary twist. As visitors step into the space, they are instantly transported into an immersive experience that seamlessly merges the allure of Coach’s fashion offerings with the unmistakable charm of New York City.
Drawing from the subway’s distinctive aesthetic, the pop-up shop boasts design elements that pay homage to the city’s iconic transportation system. From subway car-inspired displays to station-themed decor, every detail is carefully crafted to recreate the essence of traversing the bustling underground tunnels of New York.
The Coach Subway pop-up shop serves as a hub for interactive engagements, offering visitors the opportunity to explore Coach’s latest collections while immersing themselves in the dynamic energy of the city. With innovative digital installations and interactive displays, guests can embark on a journey that combines fashion, technology, and New York’s unique spirit.

 Exterior Image of Subway Car
Exterior Image of Subway Car
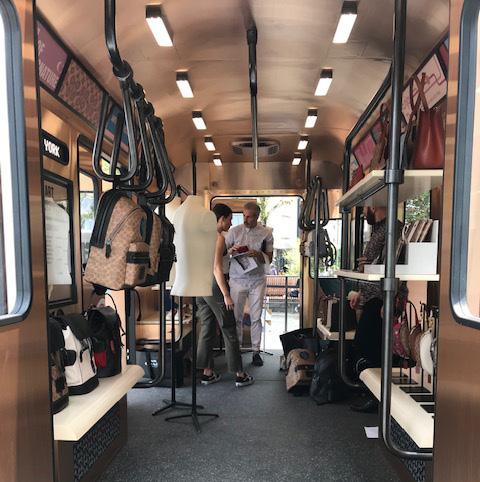 Interior Image of Subway Car
Interior Image of Subway Car
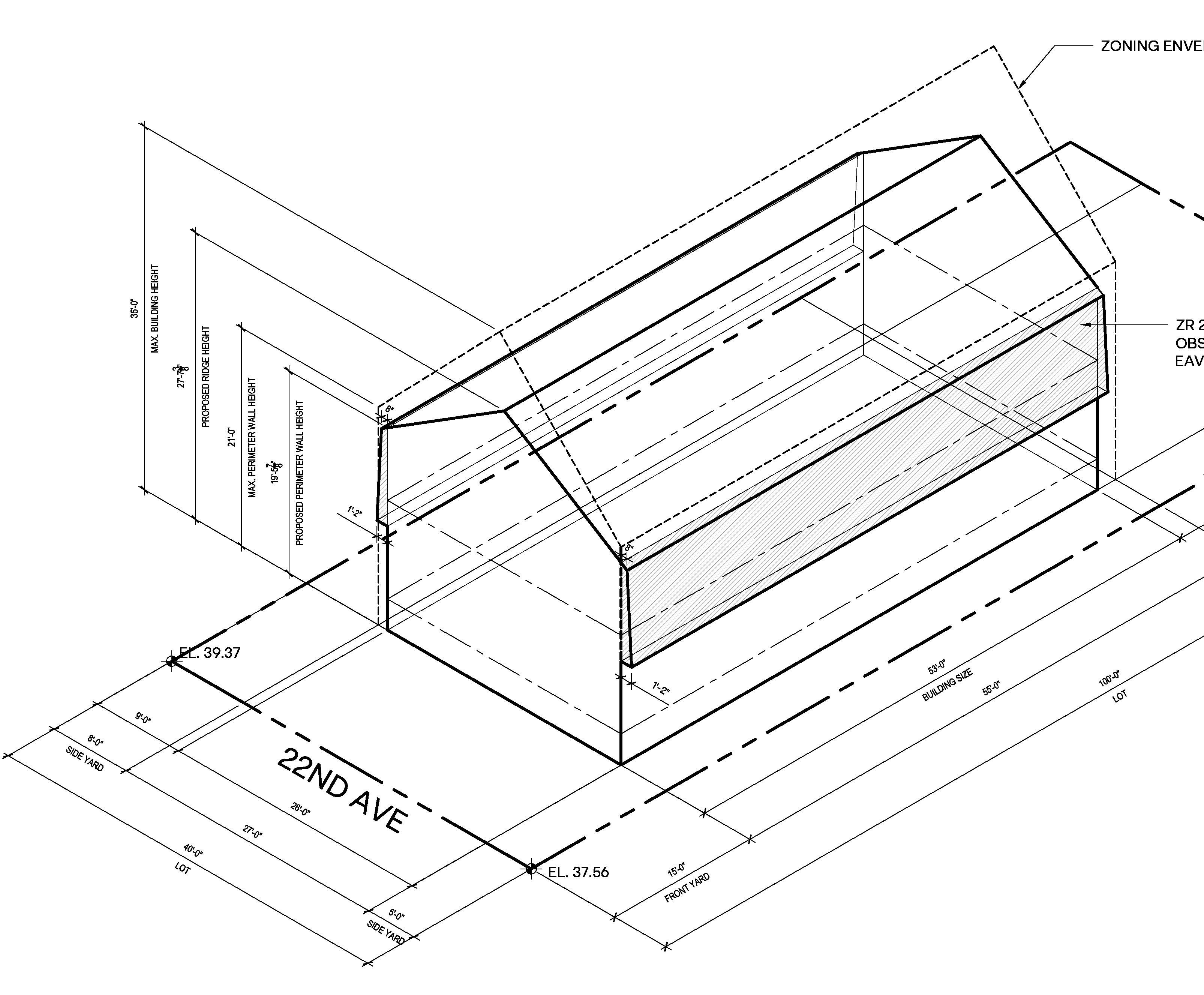
Project: 144-06 22nd Ave
Location: Queens, NY
Year: 2016-2017
Programs Used: AutoCAD

Designed For: DJH Architecture
This project exemplifies my dedication to creating exceptional living spaces that prioritize functionality, aesthetics, and the use of high-quality materials. By skillfully incorporating skylights, Equitone panels, and a standing seam metal roof, this house offers an inviting and distinctive environment that seamlessly blends indoor and outdoor elements.
The strategic placement of skylights that penetrate the second floor, allowing an abundance of natural light to flood the kitchen area. This deliberate design choice enhances the overall ambiance, creating a bright and inviting atmosphere suitable for cooking, dining, and socializing. The interplay of light and shadows adds depth and visual interest, enhancing the kitchen’s livability and connection to the surrounding environment. The second skylight is thoughtfully positioned in the living space, with the specific intention of highlighting the fireplace. The exterior of the house is cladded with Equitone panels. These high-quality fiber cement panels add a unique texture and depth. The combination of Equitone panels and the standing seam metal roof creates a cohesive and modern aesthetic.














Project: Pratt Graduate Dormitory

Location: Brooklyn, NY
Year: Fall Semester 2013 [ReWorker in 2023]
Critic: Simone Giostra
Group Partner: Jalisa Joyner
Programs Used: Rhino3D, AutoCAD, Photoshop, Illustrator, VRay
The Fractal Dormitory project is a visionary initiative that seeks to reimagine the conventional notion of student housing by integrating the principles of fractal geometry into its design. Drawing inspiration from the intricate and self-repeating patterns observed in nature, this project aims to create a revolutionary living space that fosters creativity, well-being, and a strong sense of community among its residents.
The primary objective of the Fractal Dormitory project is to harness the inherent beauty and efficiency of fractal geometry to craft an innovative and harmonious environment for students. By incorporating fractal design principles, the dormitory will feature self-similar patterns at various scales, offering a visually captivating and intellectually stimulating living experience.
Fractals, known for their ability to create complex structures from simple repeating elements, will serve as the guiding principle in the architectural layout of the dormitory. The building’s façade, interior spaces, and communal areas will be meticulously designed to reflect the inherent patterns found in fractals, creating a sense of harmony, balance, and aesthetic appeal.

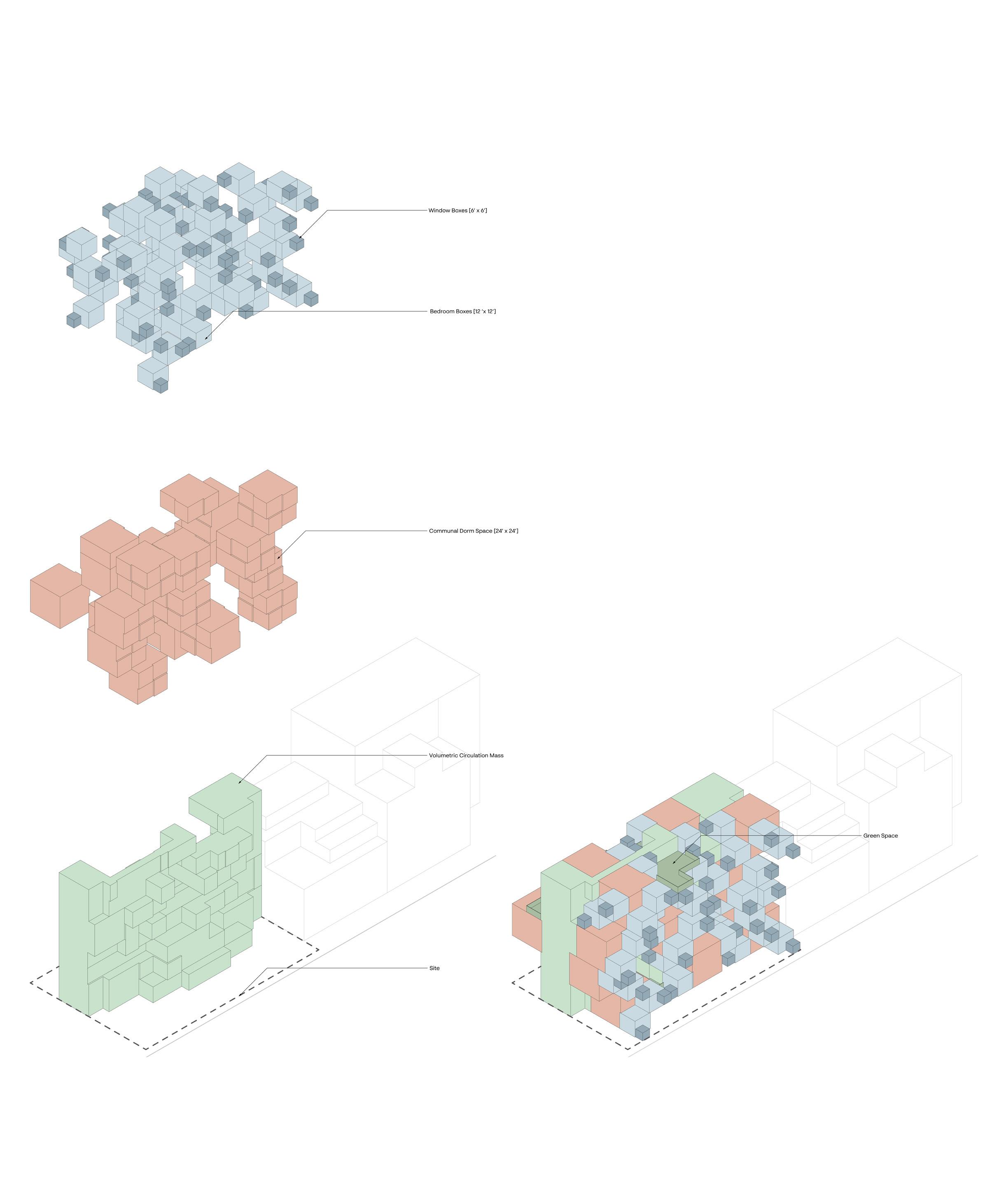



 Axonometric Section
Axonometric Section
 Section Drawing
Section Drawing
