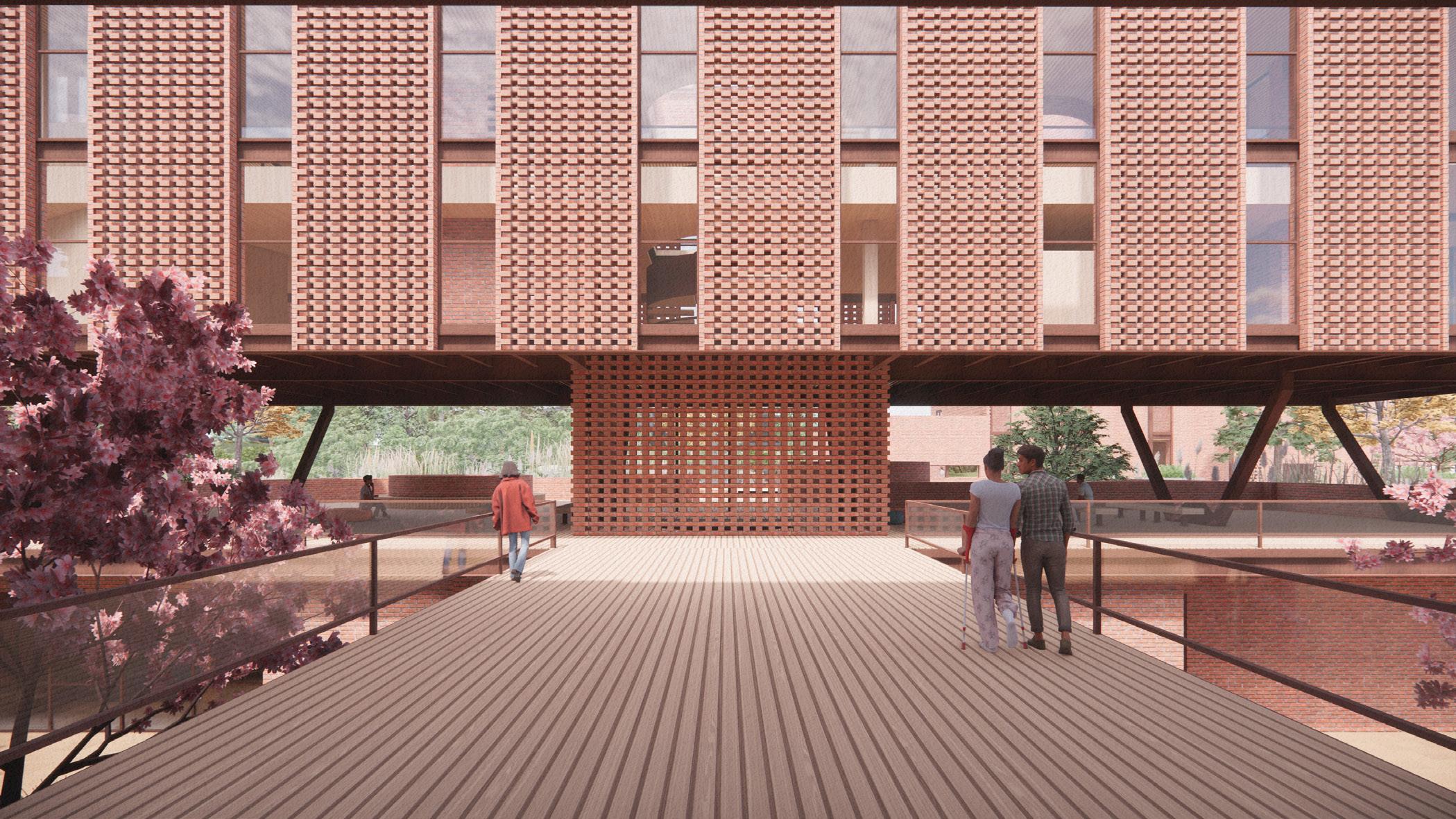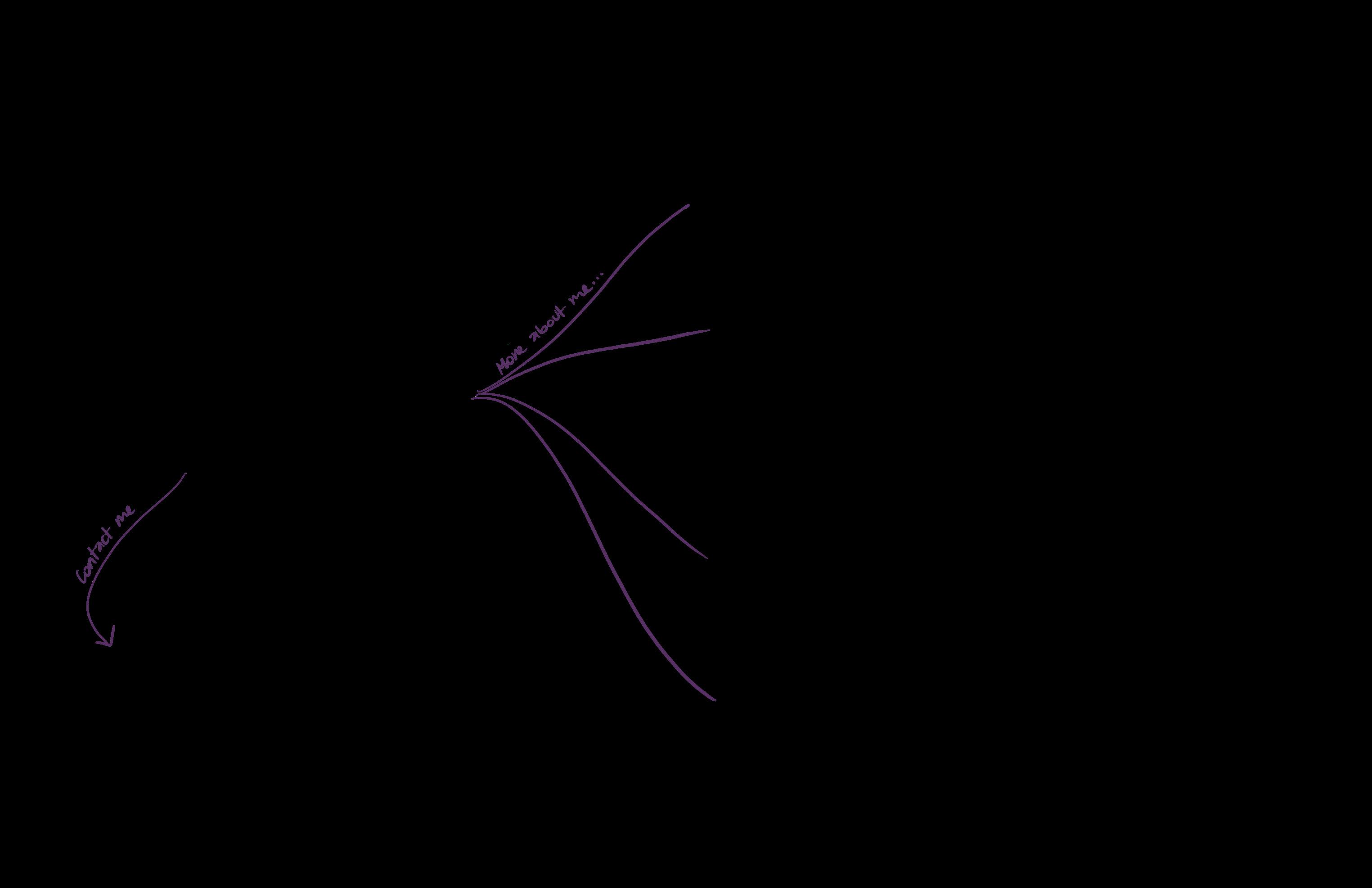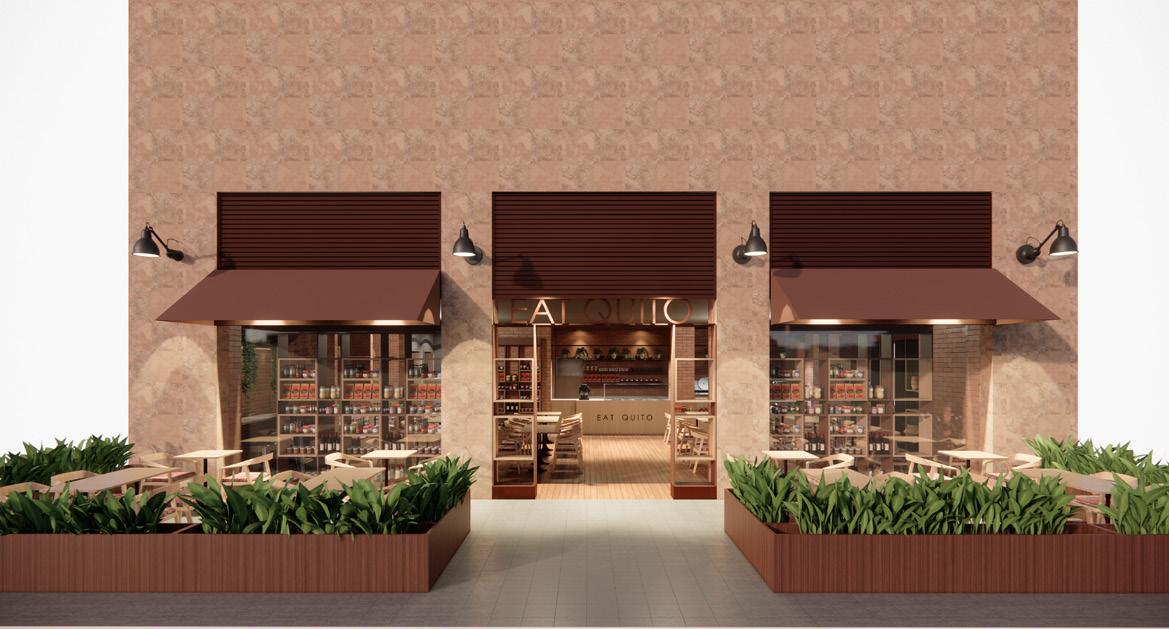 Jessica Bermúdez portfolio
Jessica Bermúdez portfolio




Tarqui Cultural


Preliminary projects


 Jessica Bermúdez portfolio
Jessica Bermúdez portfolio






Preliminary projects

Year: 2021-2022
Type: Architecture Thesis
Author: Jessica Bermúdez (design, details, visualization, and budget)
Location: Huayna Cápac-Cuenca, Ecuador
Distinction: Honorable mention awarded by FADA PUCE 2022.
How can architecture and landscape be linked to design healthy environments?
That was the question that initiated the research for my thesis work in the city of Cuenca.In this context, I conceptualized the design of the Integrative Well-being Center, a facility that acts as a mediator between architectural decisions and their relationship with the natural landscape.
The center is situated between the Tarqui and Yanuncay rivers, removing barriers that threaten the promotion of healthy environments. The spaces within the center are designed to promote physical, mental, and social well-being, and are interconnected with the city's riverscapes through public spaces.
The main building material used in the construction is brick, which blends seamlessly with a series of green and open spaces, forming the baseline landscape.
This creates a dynamic walkway that facilitates the convergence of the rivers and key city pathways.





Outdoor gym
Playground
Commercial kiosks
zone
Urban wetland East Wing
Co-work spaces
Training classrooms

River Stay West Wing Auditorium Library










 Longitudinal section b-b’ - Block B
Basement floor plan between Block B and Block C
b’ b
Longitudinal section b-b’ - Block B
Basement floor plan between Block B and Block C
b’ b






Year: 2022-2024
Type: Offices
Team: César Pérez Arch. (design and management)
Jessica Bermúdez Arch. (design, arch viz, Resident Project Representative)
Jaime González Eng. (construction)
Location: San Camilo, Calderón.
Status: Under construction
This project entailed the design of new offices for BIORESEARCH, a company specializing in agrochemical product formulation.
The objective was to imbue the offices with a fresh and distinctive ambiance, achieved through the predominant use of brick as the primary material. Opting for exposed brick not only lent an aesthetic appeal but also offered functional advantages. It facilitated the creation of spaces replete with texture and depth, where nuances of light and shadow accentuate intricacies, fostering dynamism throughout the day.
The project is delineated into two sections, intelligently managing the interplay between service and occupied areas, with a double-height entrance serving as a focal point. The entrance seamlessly integrates with the existing tree, enhancing its prominence. Furthermore, the composition of the facades serves a dual purpose, marrying aesthetic appeal with practicality. Volumetric elements recurring along the facades are repurposed as interior storage fixtures, optimizing spatial efficiency.






The distribution of spaces is clearly defined by two bars: an elongated one to the north, which contains the dining room on the ground floor and the main office on the upper floor, and a vertical circulation space to the south that leads to the service areas. The wider bar contains the main spaces, such as the customer service offices on the ground floor, and the meeting room and administrative offices on the upper floor.
These two bars are connected by an interstitial space that marks the entrance through a double-height area, allowing for visual communication of the entire project. The façade and roof are transparent, allowing for natural light and a visual connection with the pre-existing tree that has been a symbol for the company.











Year: 2023
Type: Interior design
Client: Alfredo López
Team: César Pérez. Arch. (design and management)
Jessica Bermúdez. Arch. (interior design, arch viz)
Location: Amador Passage, Quito's Historic center.
Status: Design
Interior design project for a sandwich, coffee, and delicatessen venture located in the Historic Center of Quito, on the facade of the emblematic Amador Passage.
The design concept aimed to create a charming and inviting atmosphere, offering customers a fresh and appealing environment that feels warm and pleasant for spending quality time amidst the dynamism of García Moreno street and as a gateway to Amador Passage.
Beyond selling sandwiches and coffee, the venture intertwines with another business owned by Alfredo, the yarn store located within another premises in the passage, seeking to interconnect the two worlds through the display of artisanal products and by providing access to the passage.











The space layout in the venue is efficient and structured, clearly dividing the area into two essential zones: a public area for customers and a private area for services. The public zone, located at the front of the venue, utilizes large windows on the main and side facades to display products on floor-to-ceiling counters, while also creating a cozy atmosphere towards the rear left, where 4 niches offer increased privacy. This organization enhances circulation and orderly space, optimizing the customer experience.
The rear strip houses the kitchen, washing, and cashier counters. This promotes efficient coordination between authorized personnel and the customer service area. Additionally, the restrooms are strategically located near the service areas to facilitate the management of the sanitary facilities.
A warm color palette is chosen, with brick, copper steel, wood, and exposed concrete, creating a cozy environment and evoking historical connections. Likewise, the furniture incorporates fabrics with patterns that symbolize our tradition, which is also part of the owner's business. This design choice stimulates appetite and encourages relaxation and community, providing a memorable experience for visitors.









Year: 2021
Type: Fourth year architecture workshop
Author: Jessica Bermúdez
Location: Ciudadela Tarqui, Quito-Ecuador
Distinction: Honorable mention awarded by FADA PUCE
The Tarqui Citadel is one of the many developments that have transformed the urban landscape of southern Quito.
There is a particularity that distinguishes this sector from many others within the city, and that is its urban landscape, which displays reminiscences of a massive, modular, and even picturesque housing plan where sloped roofs and stepped volumes serve as a base for a subsequent combination with expressions of informality, highlighting the formal evolution of the local architecture.
The design of the Tarqui Cultural Center arises from a reinterpretation and reaffirmation of both the urban structure and the architecture that is part of the local imagery. To this is added the need to provide the site with a cultural facility, hence, under the logic of concatenating existing congregation spaces, the proposal is to design a cultural congregation terminus.






The spatial theme of transformation was adopted as a spatial resource to materialize congregation at various scales, through a succession of towers that knit together key moments for the development of a varied program including a park, multipurpose classrooms, auditorium, study rooms, and library.
Likewise, the programmatic variety is accompanied by the transformation of the formal expressions of each tower within the ensemble. Beginning with Tower 1, which possesses a tectonic quality containing a diverse active program, visible from the exterior due to the transparency of its facade.
Moving on to the volumes, a triad of towers rises, forming a gradual transition towards the stereotomic, and internally housing the grand auditorium, which serves as the core of the project. Their roofs contain classroom spaces and study cubicles that bring life to each tower's peak. Finally, the ensemble culminates in a park that, beyond providing resting points, allows for a moment of relief from the harshness of this succession of paved courts.





Ground floor plan L 0.00 m

Library mezzanine
Park
Study cubicles
Library
Computer room
Projection room
Music classrooms
Dance classroom
Elevator
Multipurpose classroom
Auditorium seats
Auditorium boxes
Administrative office
Instrument boxes
Ground floor auditorium
Anteroom to auditorium
Scenery
Dressing rooms
Rehearsal room





Year: 2023
Type: Contest
Client: “Coop. de ahorro y crédito Atuntaqui”
Team: Jessica Bermúdez.Arch. (design and archviz) Jaime González. Eng. and Eduardo Boada.Arch. (management)
Location: Atuntaqui, Ecuador
Status: Preliminary project
Preliminary design proposal for the tender of the new headquarters of the Atuntaqui Cooperative, located on the outskirts of the city of the same name, in an area currently undeveloped but slated for urbanization.
For the presentation of the preliminary design proposal, the cooperative requested the submission of renders showcasing the envisioned new image of the headquarters. Accordingly, the design intentions were encapsulated in 4 key images, encompassing a main perspective, an orthographic view facilitating a comprehensive understanding of the entire volume, and two interior views.
The design envisages 4 floors composing a unified block with a central courtyard, suffusing the interior with natural light. Furthermore, a welcoming square is conceived to greet pedestrians, fostering public space within an area currently devoid of such amenities.


The ground floor of the building features transparent glass panels, while the upper levels showcase a curtain wall system with black glass, characteristic of the institution. The main corner is emphasized, turning it into a distinctive symbol and a potential urban landmark. At the rear, a setback facade with balconies for the offices is created.
The center of the building opens up to a central courtyard with a garden for customers on the ground floor and ventilation on the upper floors. This design fosters cooperation by providing a public space in the city and promoting interaction between the community and the institution.


Year: 2023
Type: Residential design
Client: Diego Martín and Verónica Caicedo Team: César Pérez. Arch. (design and management) Jessica Bermúdez. Arch. (design and archviz)
Location: “La Alhambra” Urbanization – Tabacundo, Ecuador
Status: In design process
Preliminary design for the vacation home of the Martín Caicedo family, who reside abroad and seek a retreat away from the city's hustle and bustle.
Diego and Mónica are fan of minimalist spaces where white color and light complement each other to create tranquil environments. Additionally, it was essential to design separate bedrooms to provide privacy for both the parents and their teenage son.
Thus, a linear arrangement of spaces was devised, forming an elongated bar with three key components: a bedroom on each opposite side, and social spaces as an interstice.
Looking ahead, the possibility of transitioning the initial composition into a second option with two levels was considered. This configuration would create a double-height space and mezzanine in the social area. Additionally, plans include incorporating an extra bedroom and a terrace overlooking the Pambamarca volcano.





(+593) 993970309
(+593) 993970309
jessicabermd z @gmail.com
jessicabermd z @gmail.com