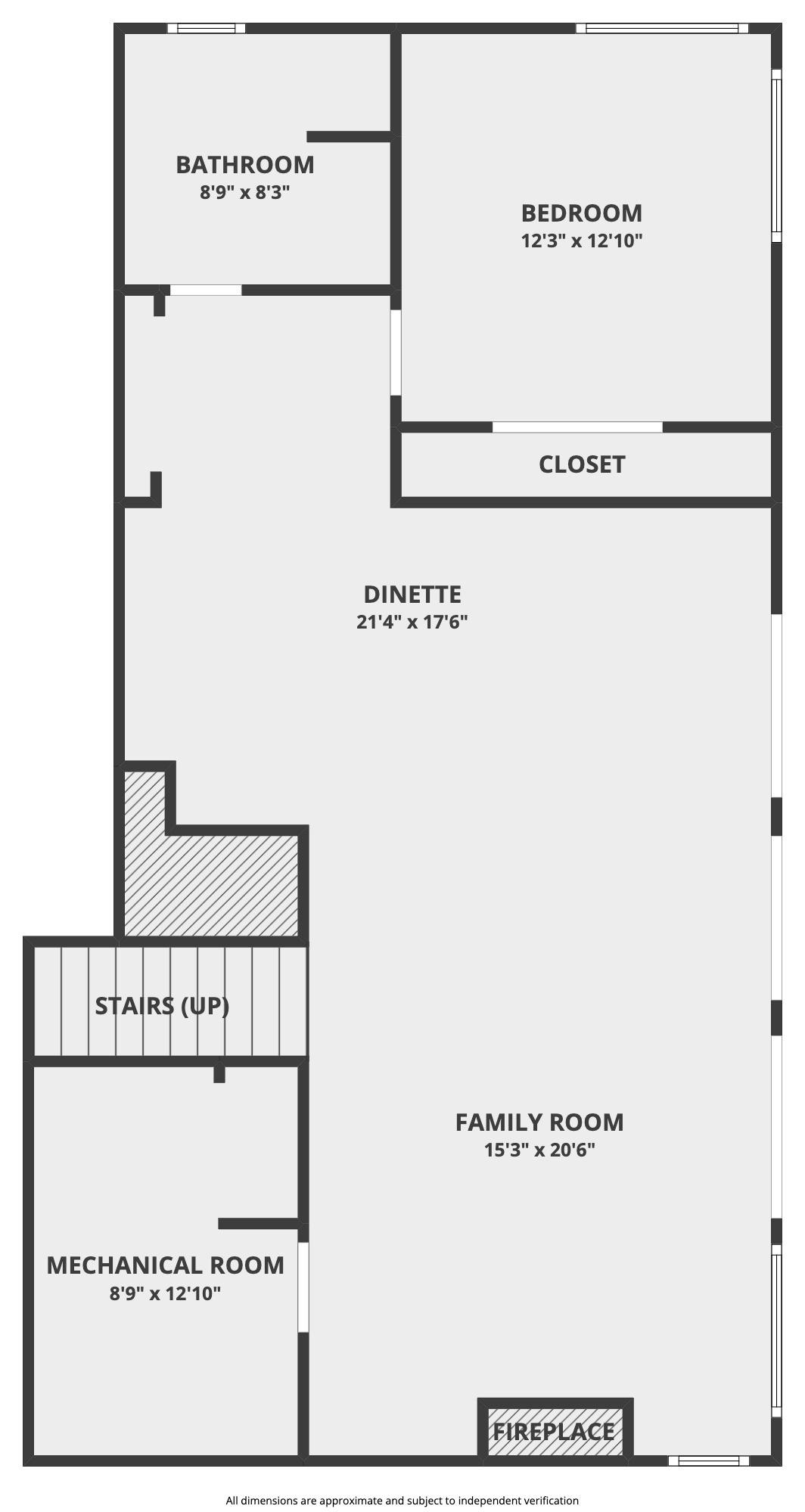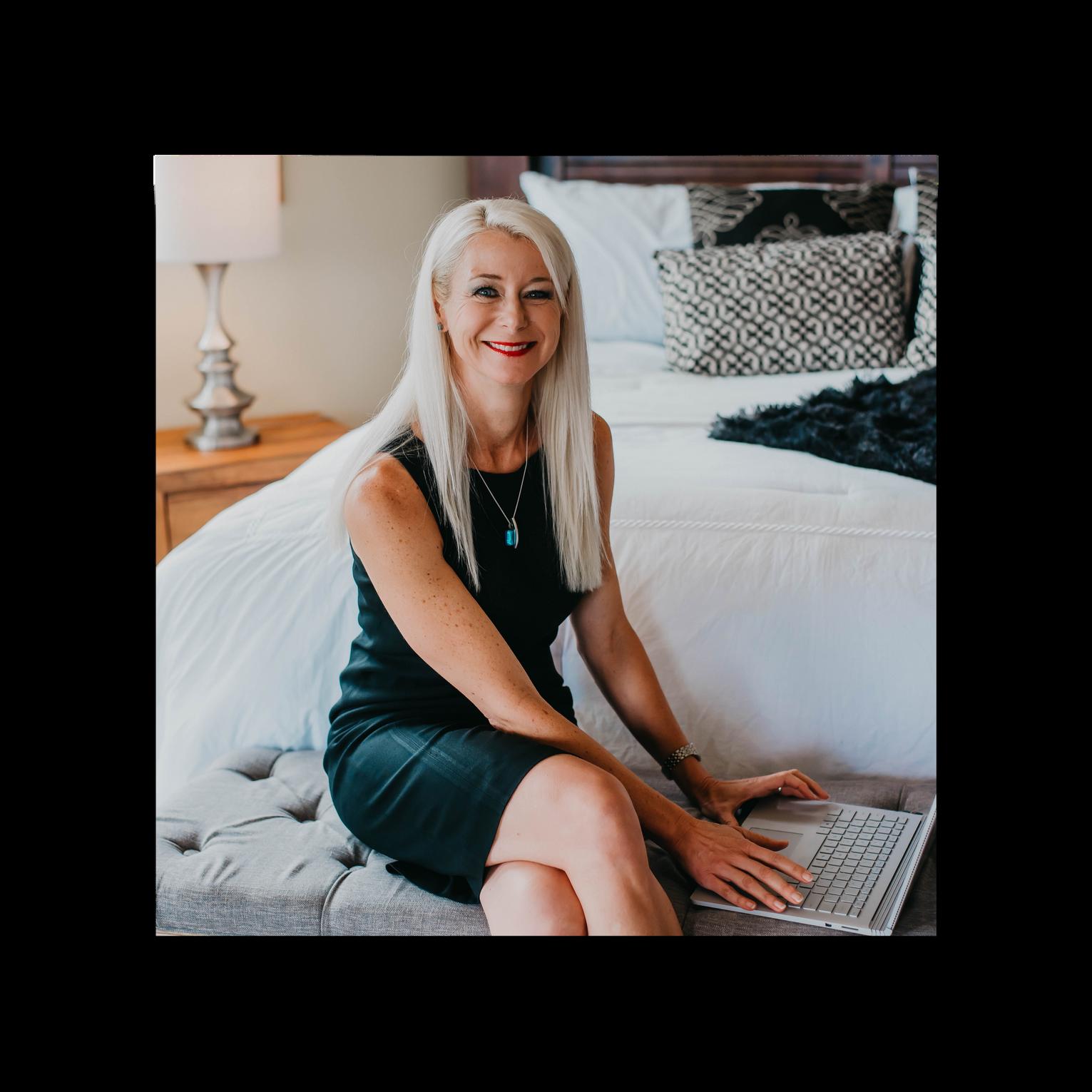CHAPMAN House







Welcome to Chapman House, circa 2022, & its evocative invitation to the epitome of slow, mindful living A glorious external landscape inspired the award winning global designers to create this remarkable, chic, contemporary country manor Each room embraces open space with height & depth allowing light to freely flow through it's nearly 5200 sf Exquisite natural finish materials incl. Carrara Marble, Pennsylvania Blue Stone, & solid Cedar are paired with soft lighting, cozy fireplaces, & Sierra Pacific doors in almost every room to bring the outside in. Incredibly private. Abundantly versatile & spacious. Exceptionally convenient. Offered fully furnished. This rare treasure will remain timeless for generations to relax and enjoy!
Let your journey begin, and pause to take in each exceptional feature, contemplating the designer's genius in marrying the form and function of a graceful home with its bucolic setting The front walkway, crafted with Pennsylvania Blue Stone pavers is the first example of all natural materials to invite the outside in
SCAN TO HEAR MORE FROM JENNIE WETTER
One step inside the soaring, sophisticated foyer will take your breath away You'll be struck by the sense of open space and quiet calm Everywhere you look you'll note a pallet of color where monochrome meets natural always with greenery and foraged finds

Creating the perfect balance is key.
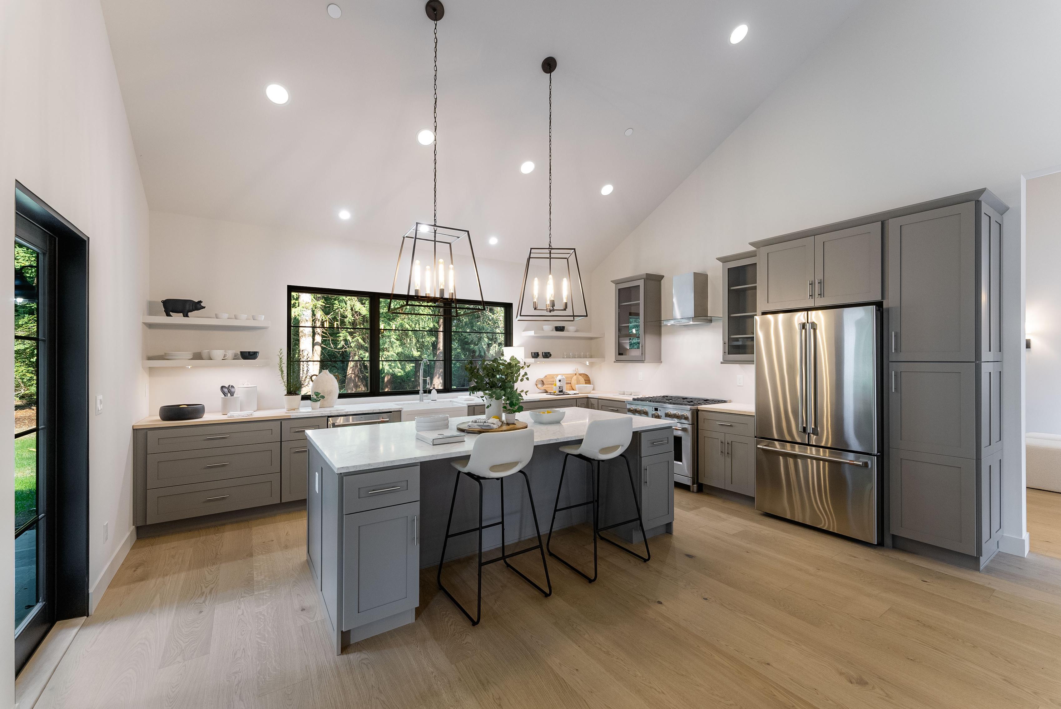
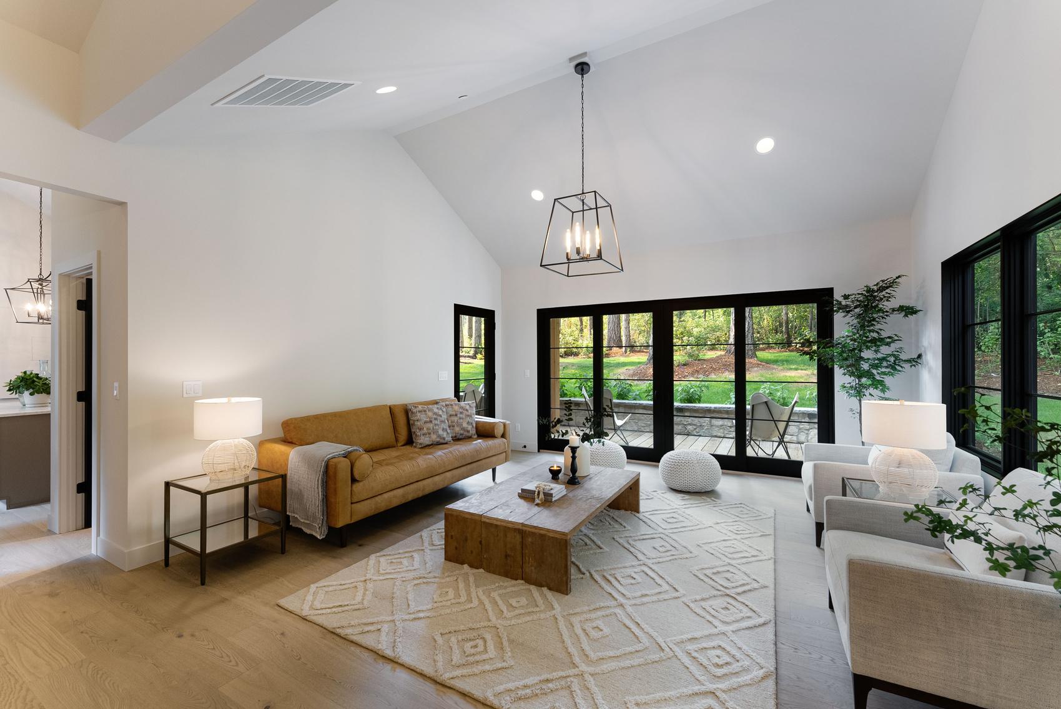
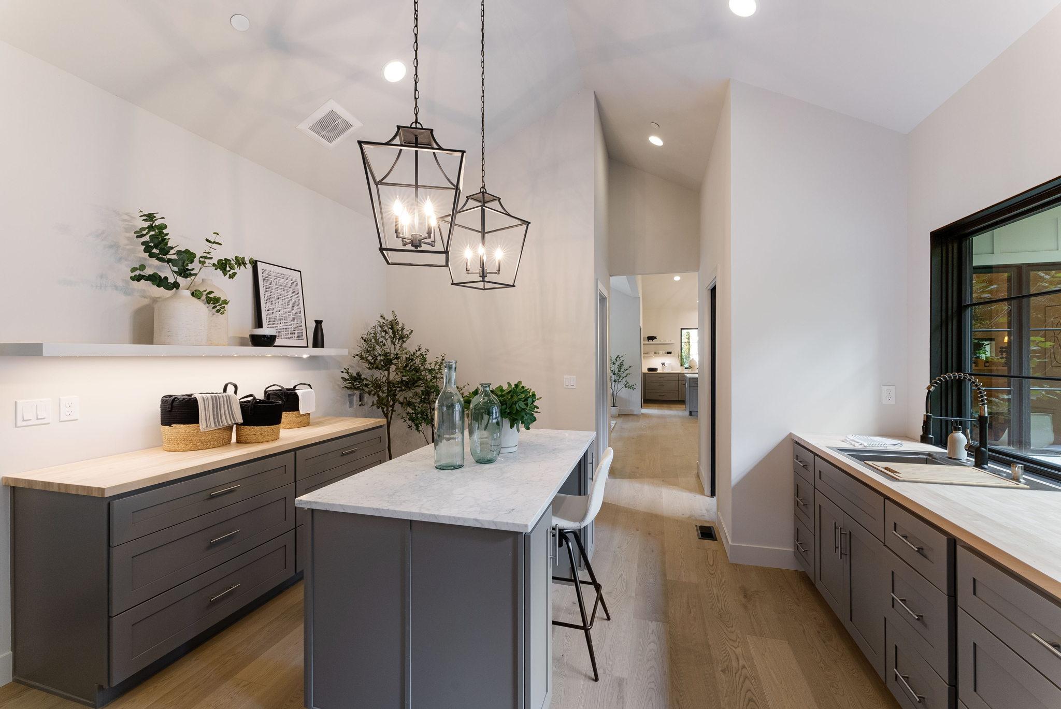


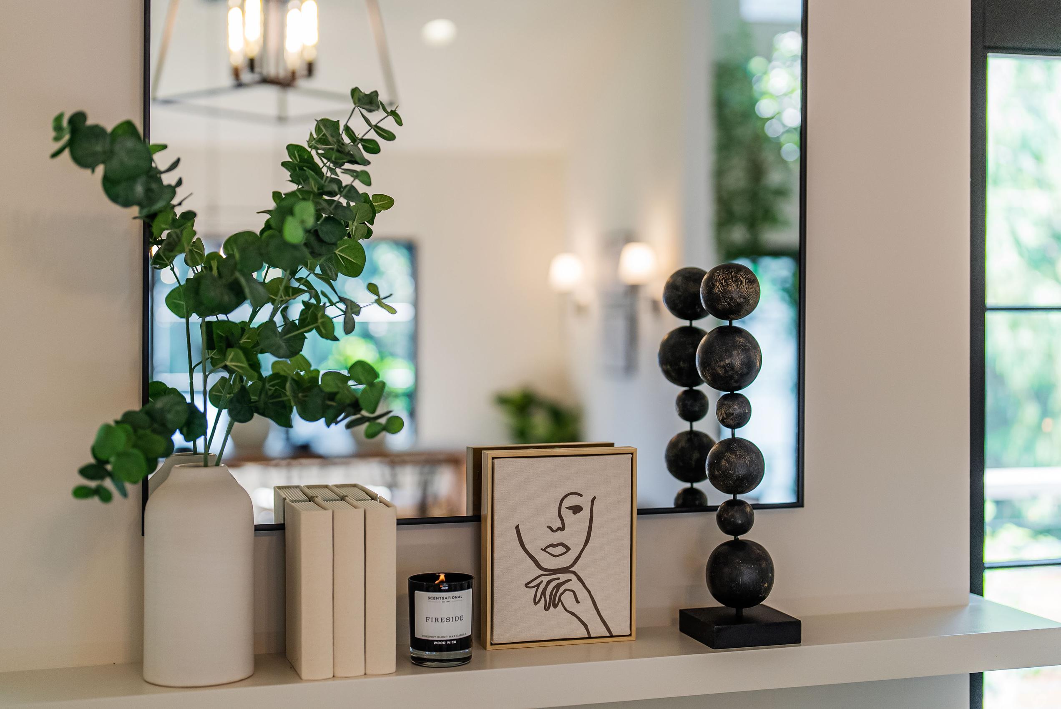
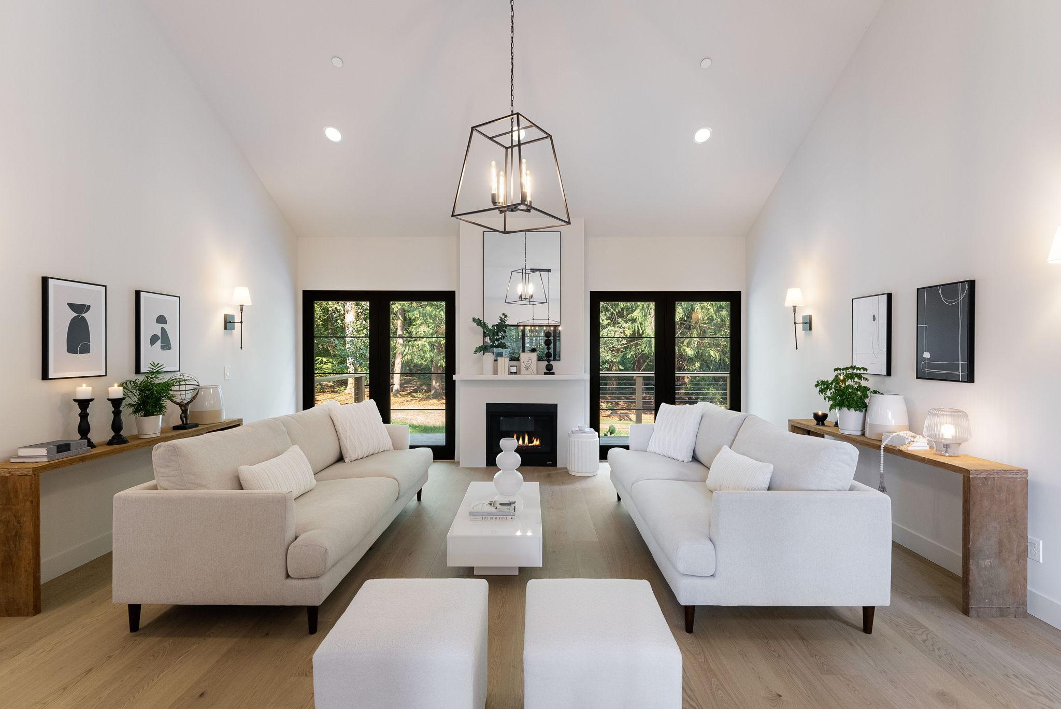
More than 1200 sf of glass in windows and doors allowing the verdant landscape to be the art pieces
Total privacy eliminates the need for window treatments throughout
12 Sets of Sierra Pacific Aluminum Clad Wood sliders and french doors to the exterior
Each main floor bedroom and den features sliding doors to the wrap around deck
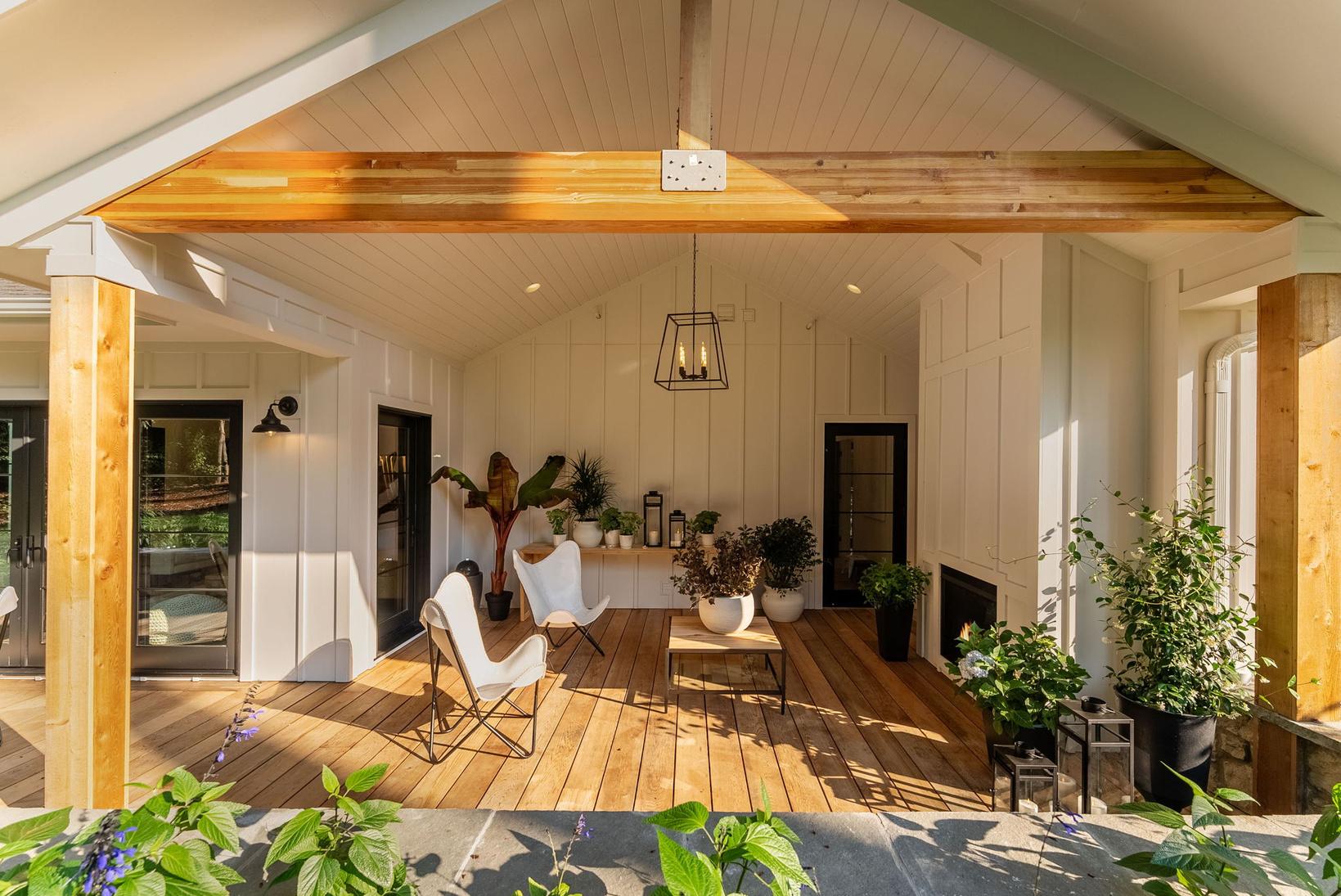
Kahr's of Sweden wood floors (Established in 1857, one of the oldest and most reputable wood flooring companies in the world)
Carrara Marble and Butcher Block countertops
Imported Italian tile bathroom accents
Pennsylvania Blue Stone walkways, porches, and retaining wall
Natural Cedar wrap around decking
Cafe Commercial Style kitchen appliances including 36 inch range/oven
14 ft vaulted or slanted ceilings in most rooms
250 sf covered natural cedar deck with vaulted cedar car deck ceiling
Conveys Fully furnished, styled by award winning international designer
Anastasia Siepman and artist/designer Julie Kennedy
Multiple original canvas paintings commissioned specifically for the foyer and other spaces in the home by Julie Kennedy
Several mature Redwood trees on the property
2 powder rooms, 2 full baths, 2 3/4 baths
3 Wetbar/Kitchenettes in addition to the main Kitchen
4 propane fireplaces including one in the primary bedroom
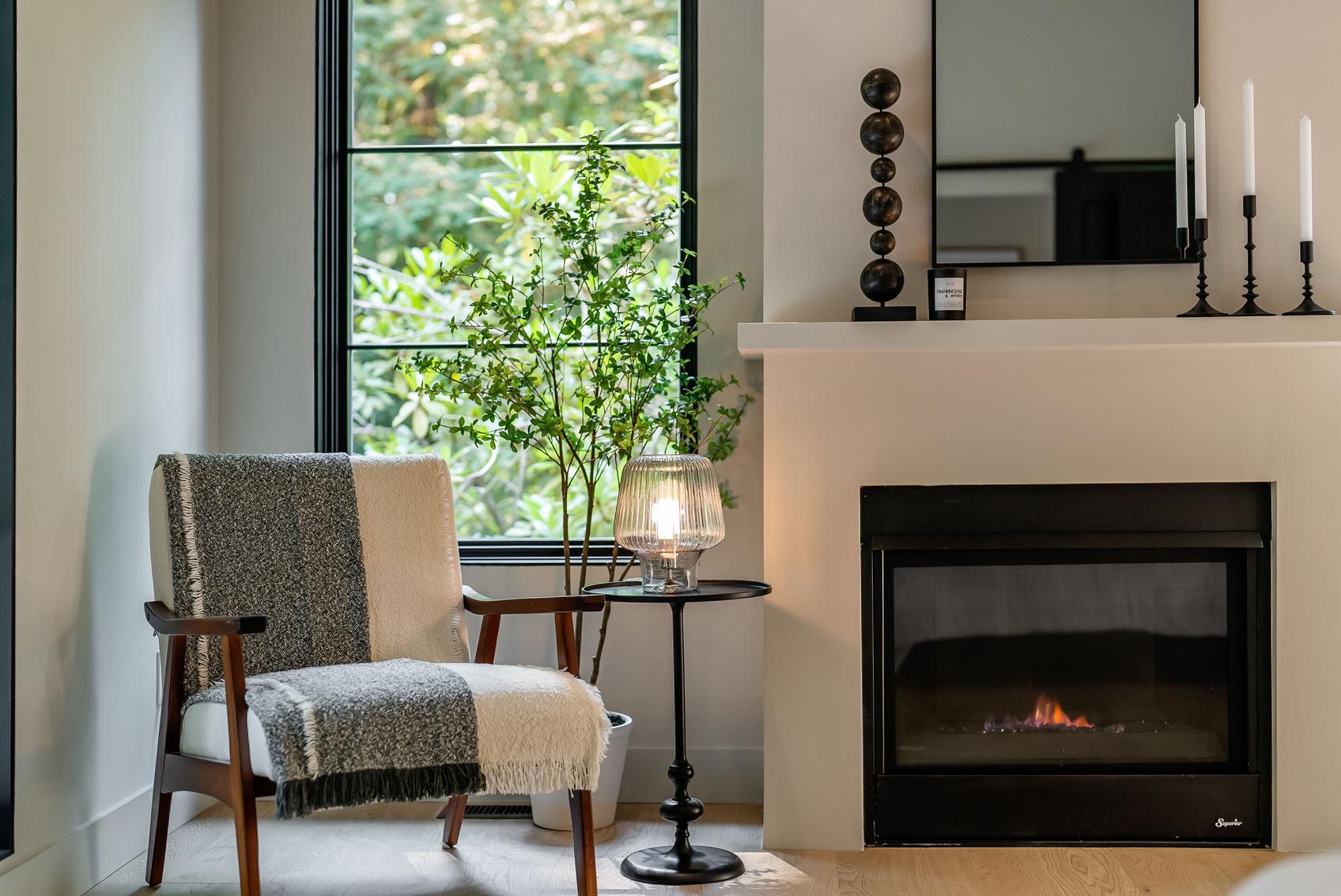
2 Heat Pump (includes Air Conditioning) HVAC systems
2 Water Heaters (1 tankless) with recirculating pump
Newly drilled private well and water filtration system
New 6 bedroom septic
900+ sf 3 bay garage with 8 ft doors
Circular driveway
1.5 Bucolic wooded acres, conveniently located in Rosedale, just steps from the 100 acre Sehmel Homestead Park
Less than 10 minutes to Gig Harbor North Amenities and Historic Downtown Gig Harbor
Award Winning Peninsula School District (choice of high schools due to property being on the boundary border)
There is no shortage of special nooks for quiet reflection - both inside and out.
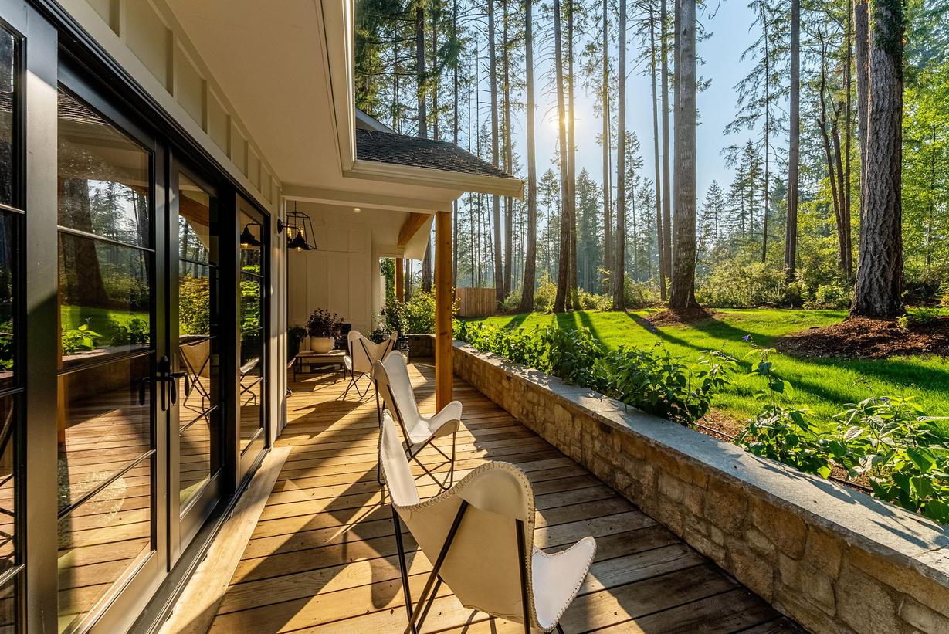


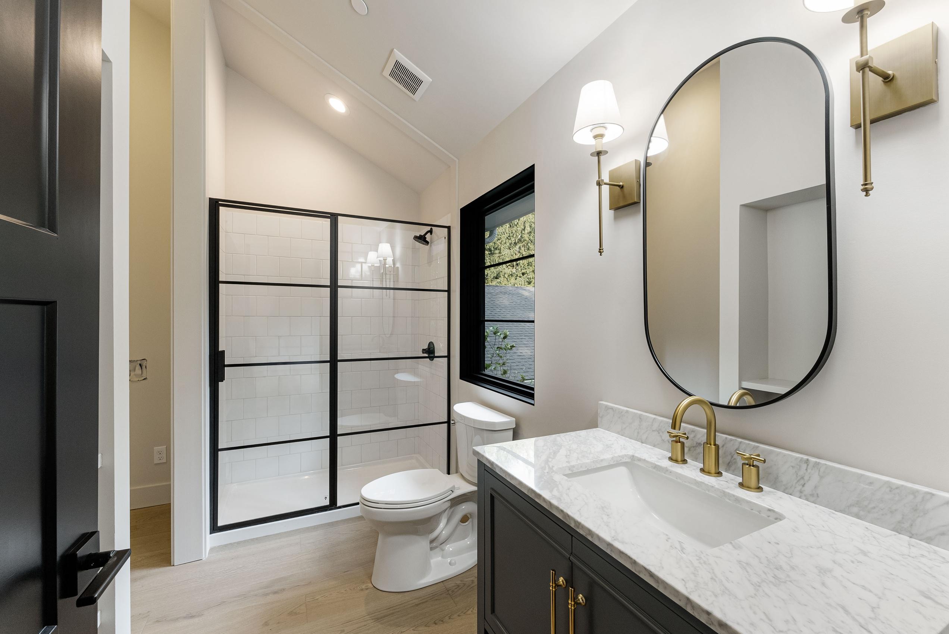
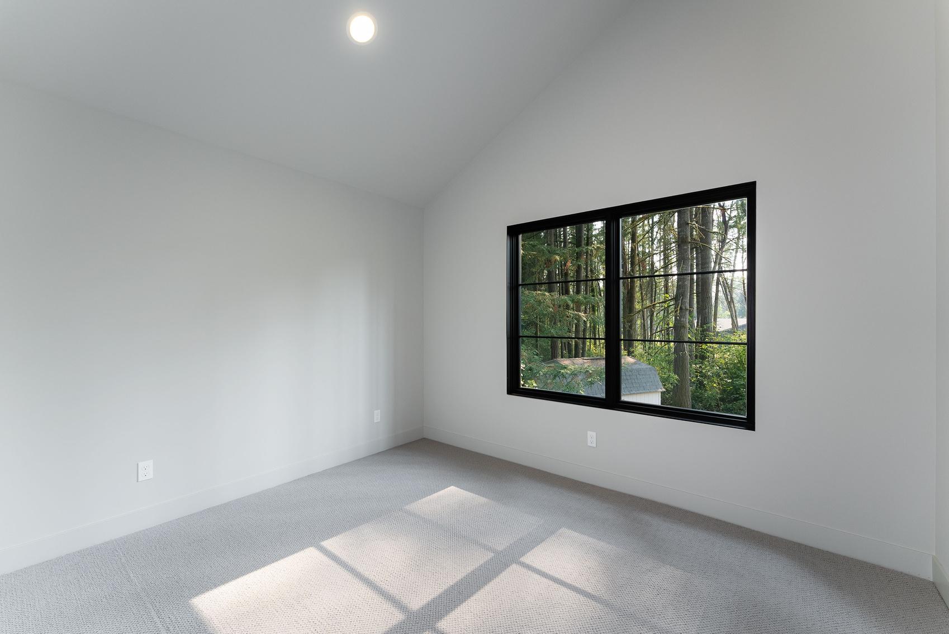
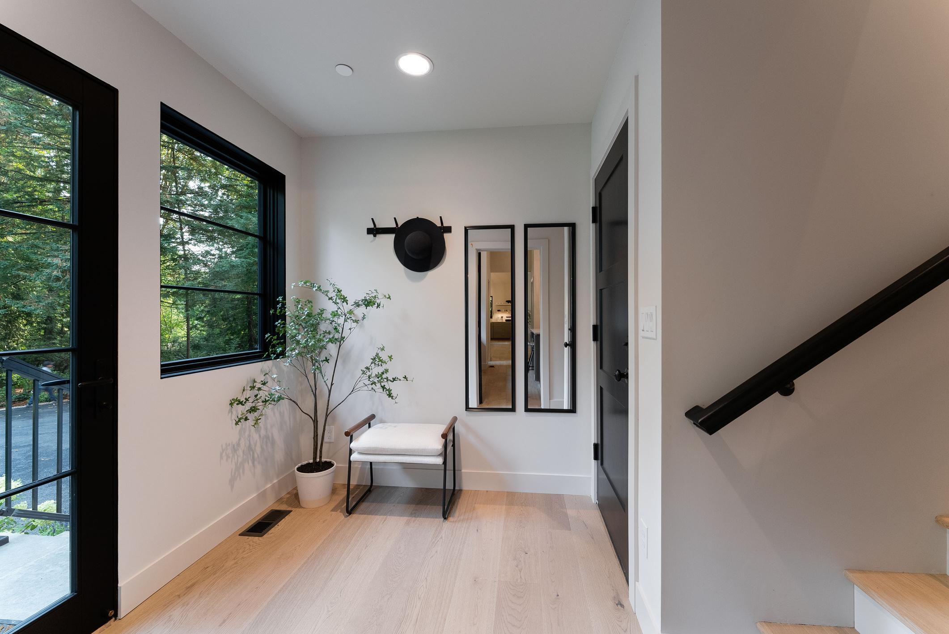
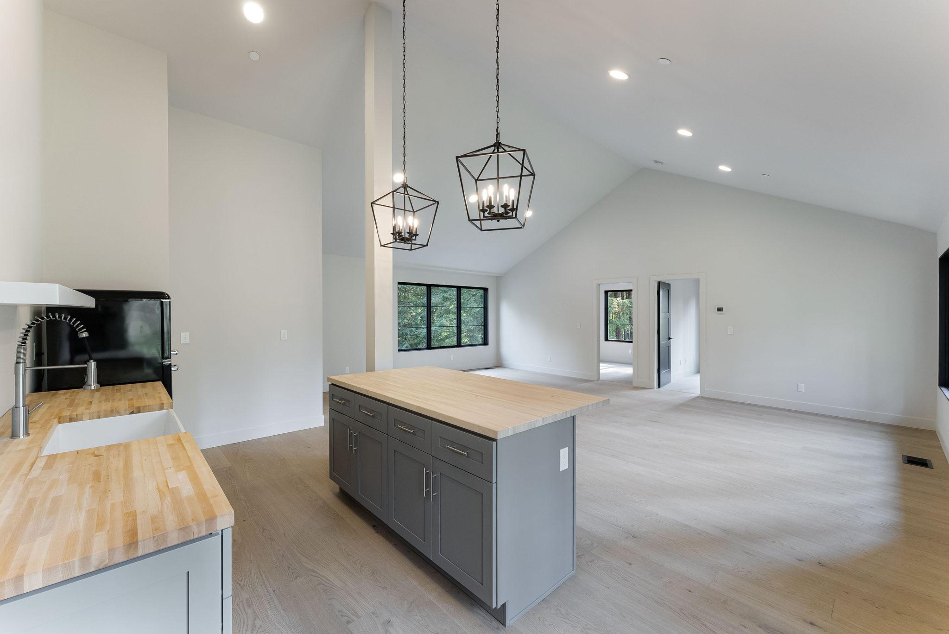
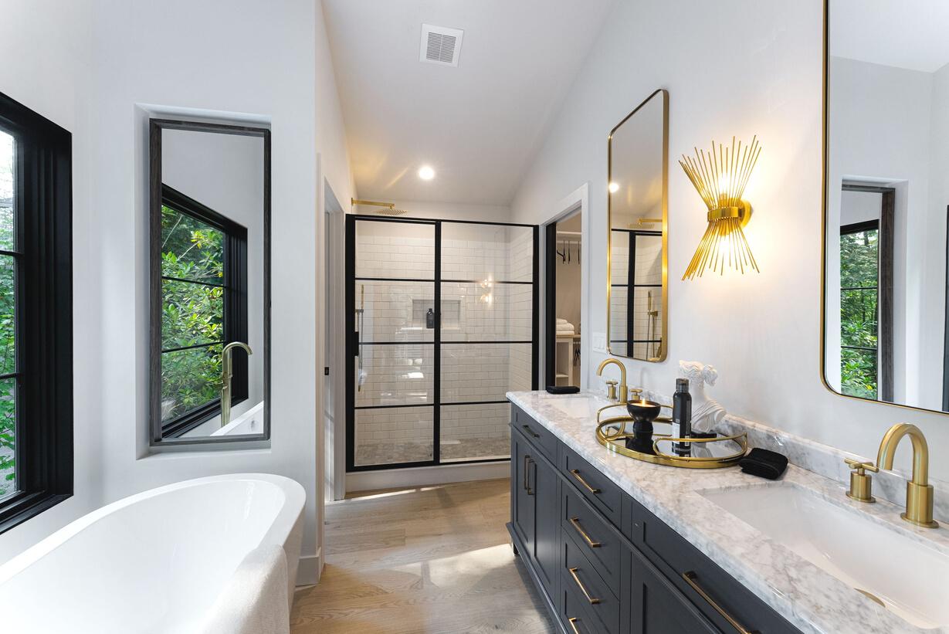

The Primary Bedroom walls of windows and doors, a graceful fireplace, soaring angled ceilings exactly what you hope a peace primary retreat to be. Again, the fresh, verdant landscape is all the art you will ever need. These are the type of spaces that make living in the Pacific Northwest so special. Take a moment by fire each morning and eve to reflect on the day, whether starting with purpose or winding down to rest. This is your best life! The primary bath is no exception to the work of art innocently created by natural light and landscape Carrera marble vanities, Italian tile in the shower, and a generous soaking tub all comfortably proportioned and sophisticated A bonus of the primary retreat is this cozy den with its own set (of course) of sliding doors to the wrap around deck. A perfect addition with a myriad of potential uses...an office, dressing room, nursery, or Den.
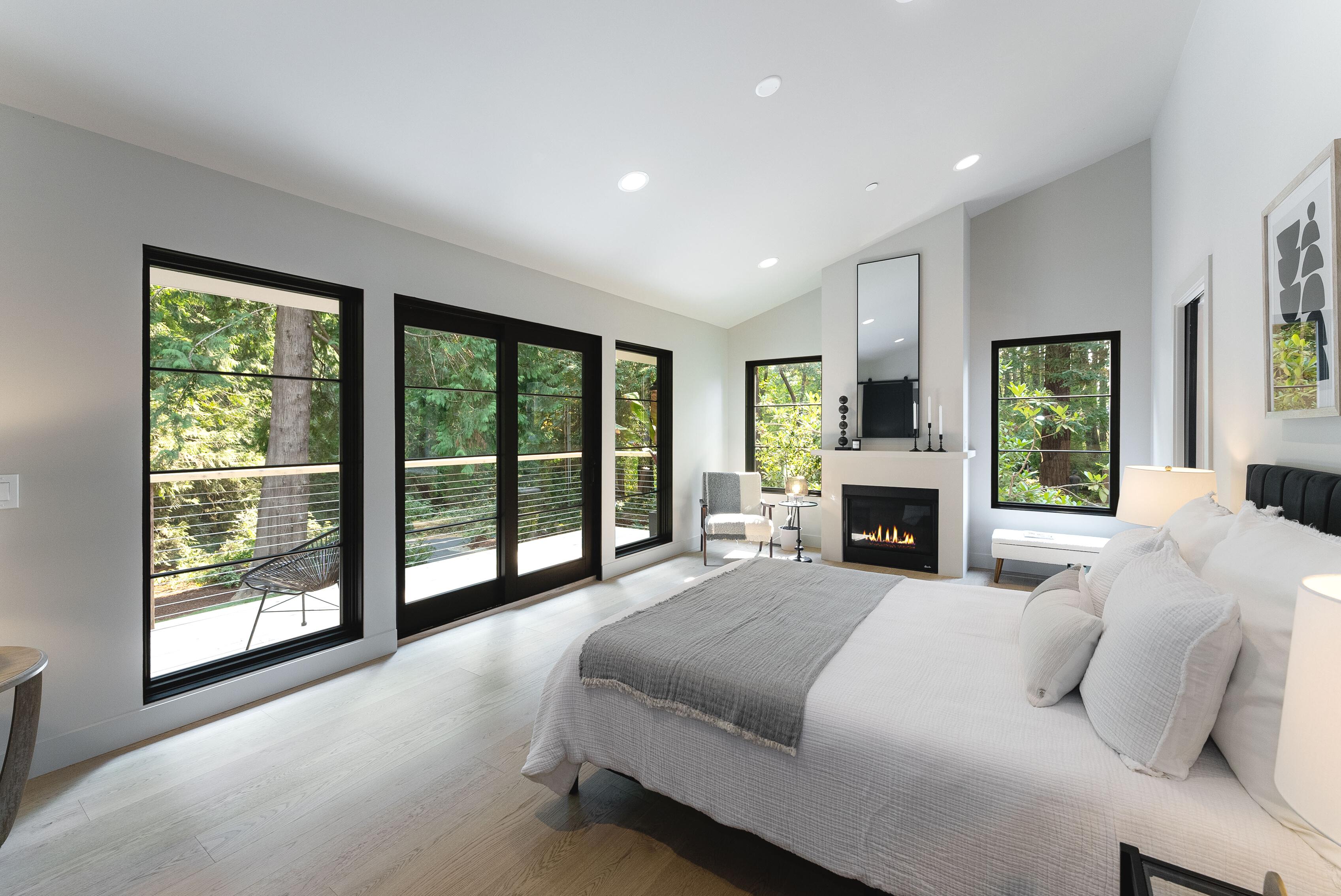
Exceptionallyversatilefloorplanincludes potentialforcompletelyseparateADU overthegarage,partofthemainhouse, buttuckedawayabovethegarage

2Additionalrooms(bedrooms)
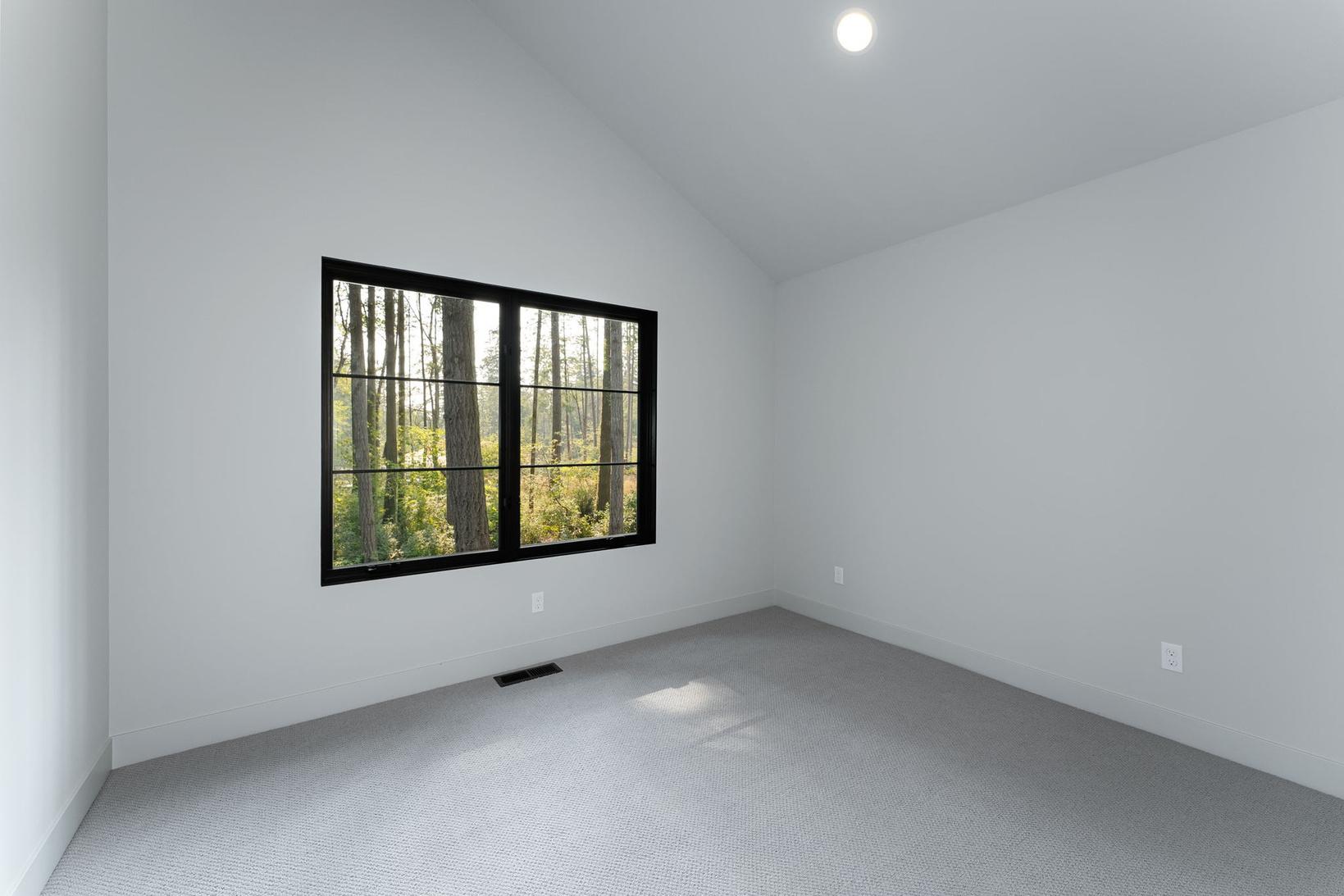
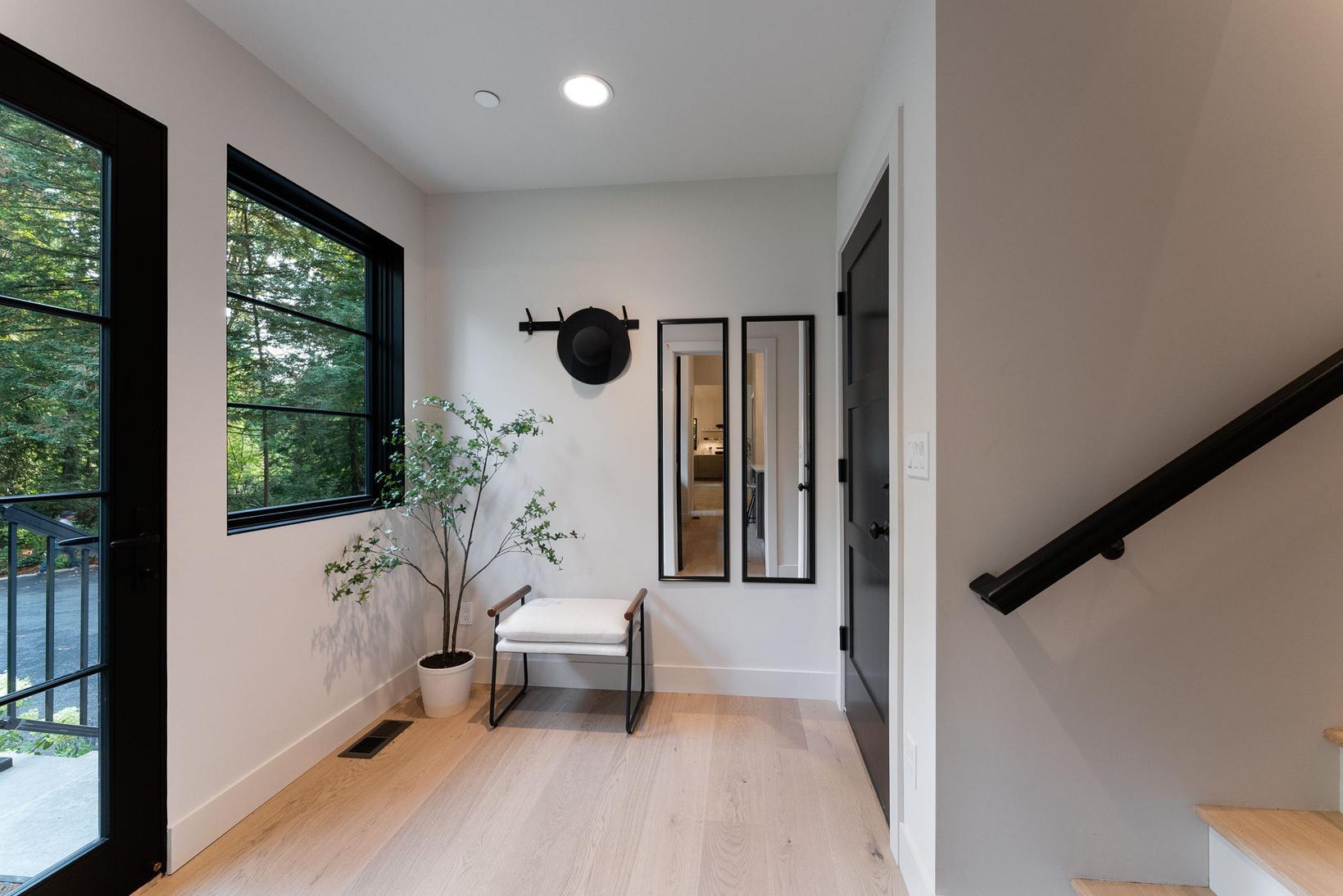
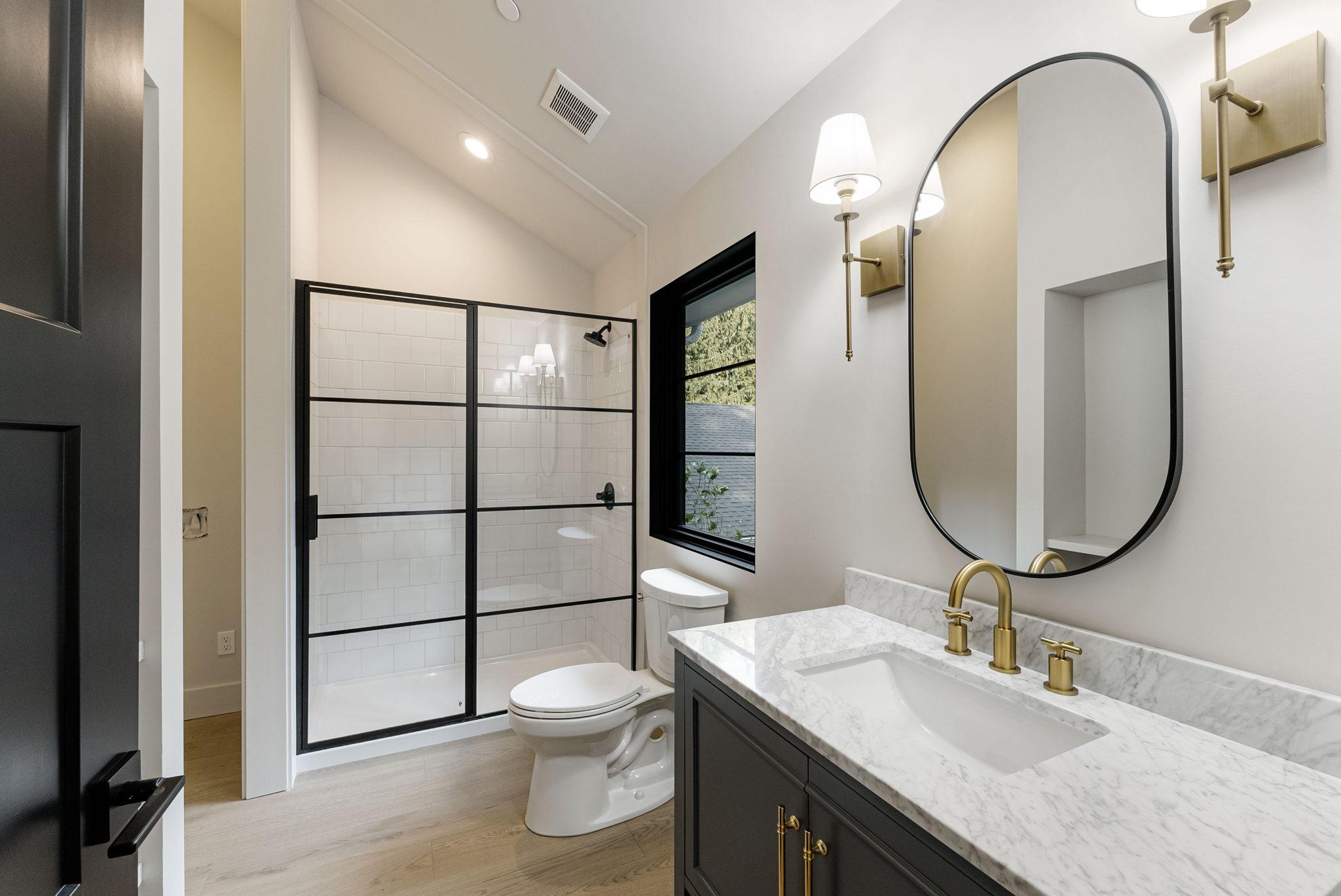
This contemporary country house has been conceived and designed by architectural designer and project manager Anastasia Siepman who has worked on the construction of luxury commercial and residential properties across the globe for many years Her unique eye for detail and special awareness is highly evident in this property which has been designed to nurture an incredible sense of open space, natural light, privacy and quiet calm as well as reflecting the glorious external landscape. Interiors stylist, designer and artist Julie Kennedy has collaborated with Anastasia on numerous large-scale projects Based between London and the south of France, she is renowned for her clever curation of timeless, balanced interior and admired as an all round creator of beautiful spaces Her vision for this project was one of ‘slow mindful living’, combining natural forms and fabrics with fresh design details that result in an airy textural retreat and a highly individual home Julie also created the bespoke large-scale artworks for the entrance hall.
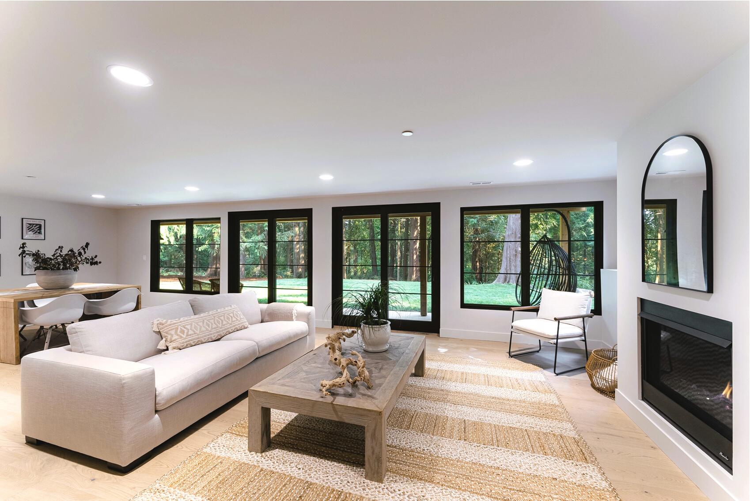
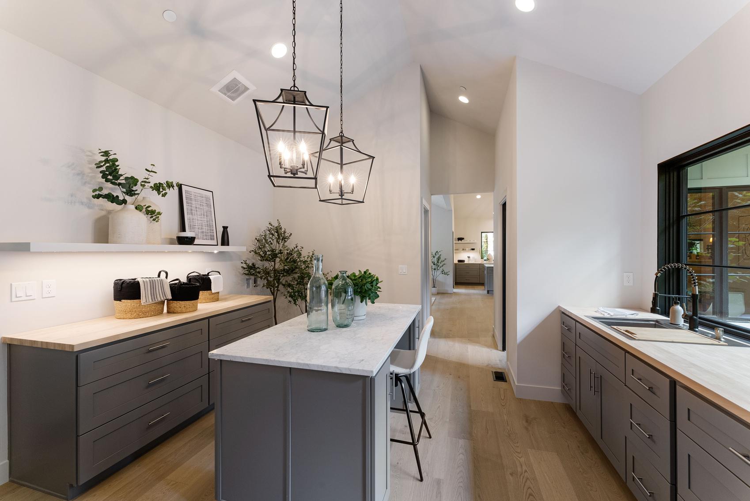
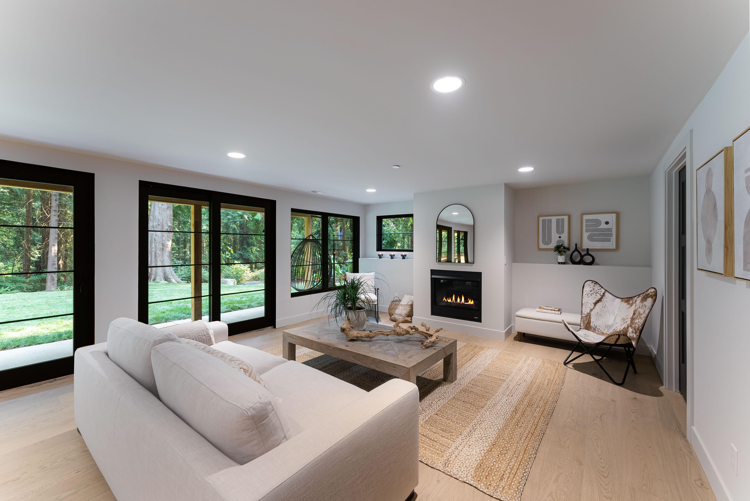
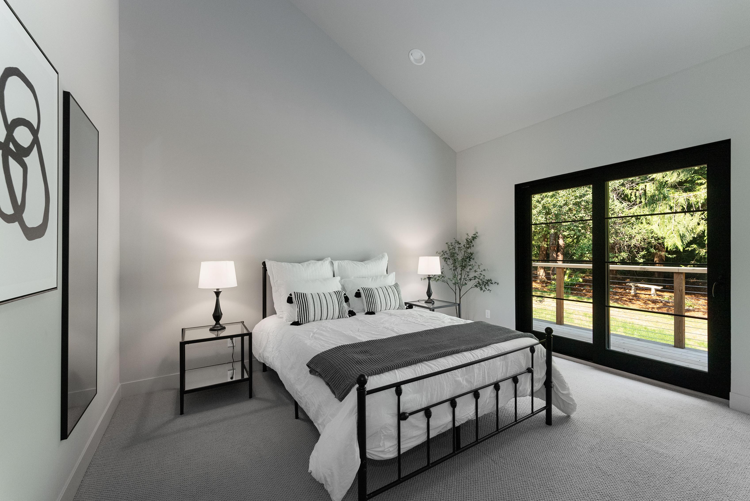
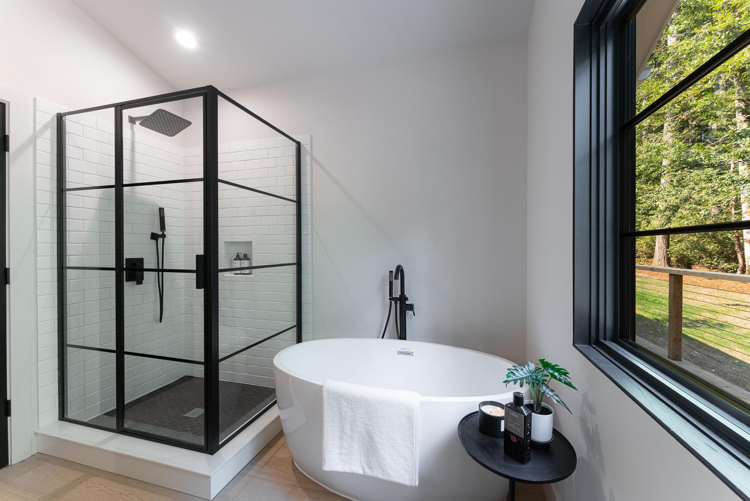
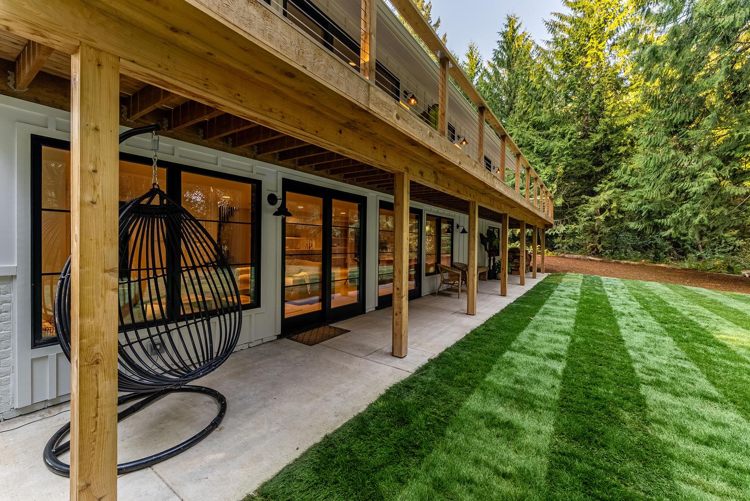
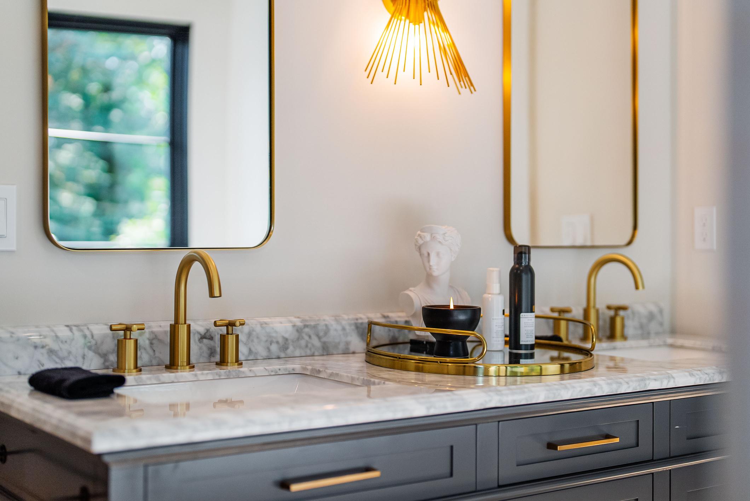
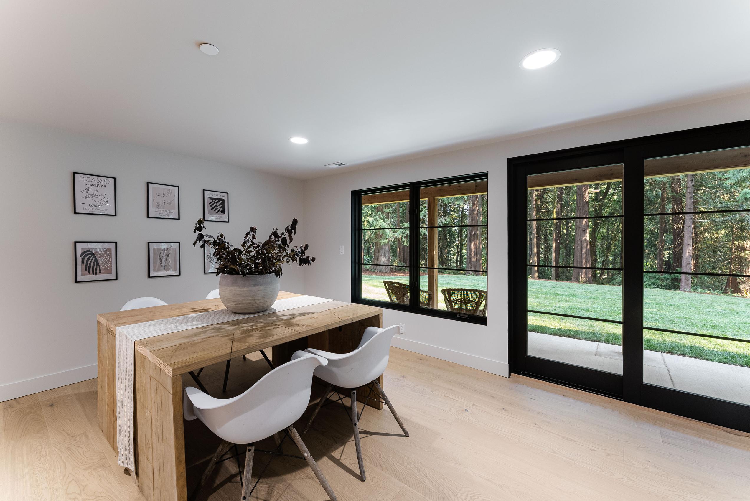
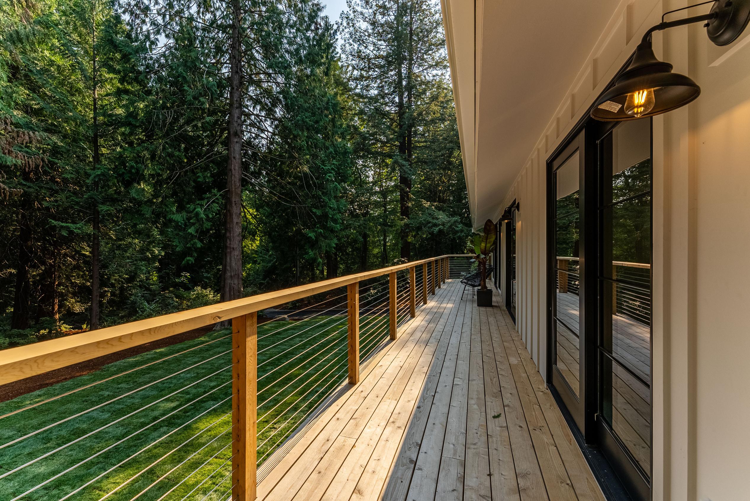
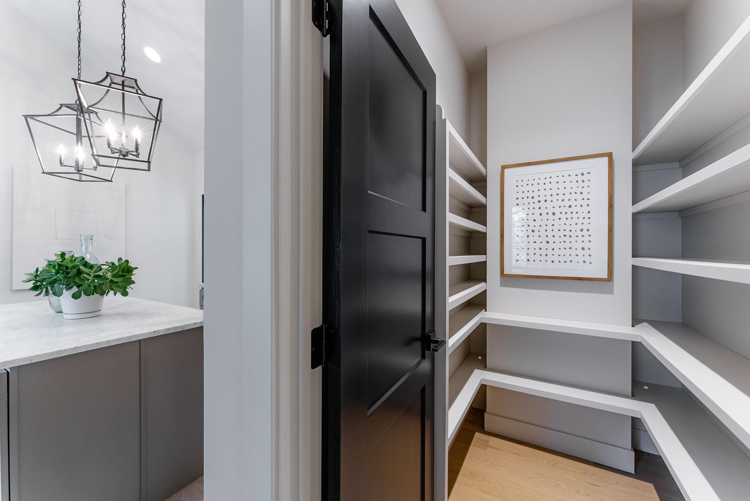

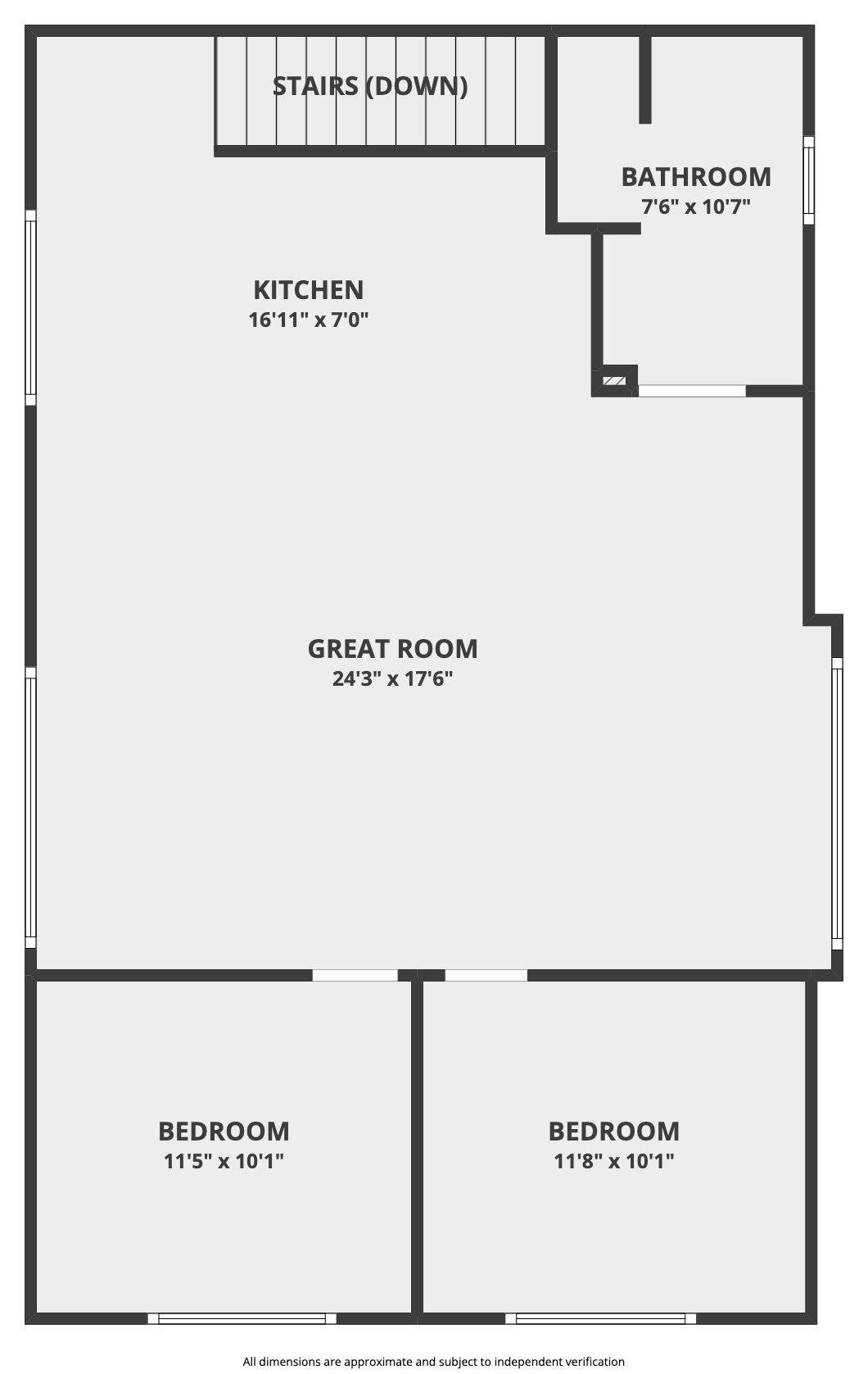 SCAN FOR 3D WALK-THROUGH
SCAN FOR 3D WALK-THROUGH
