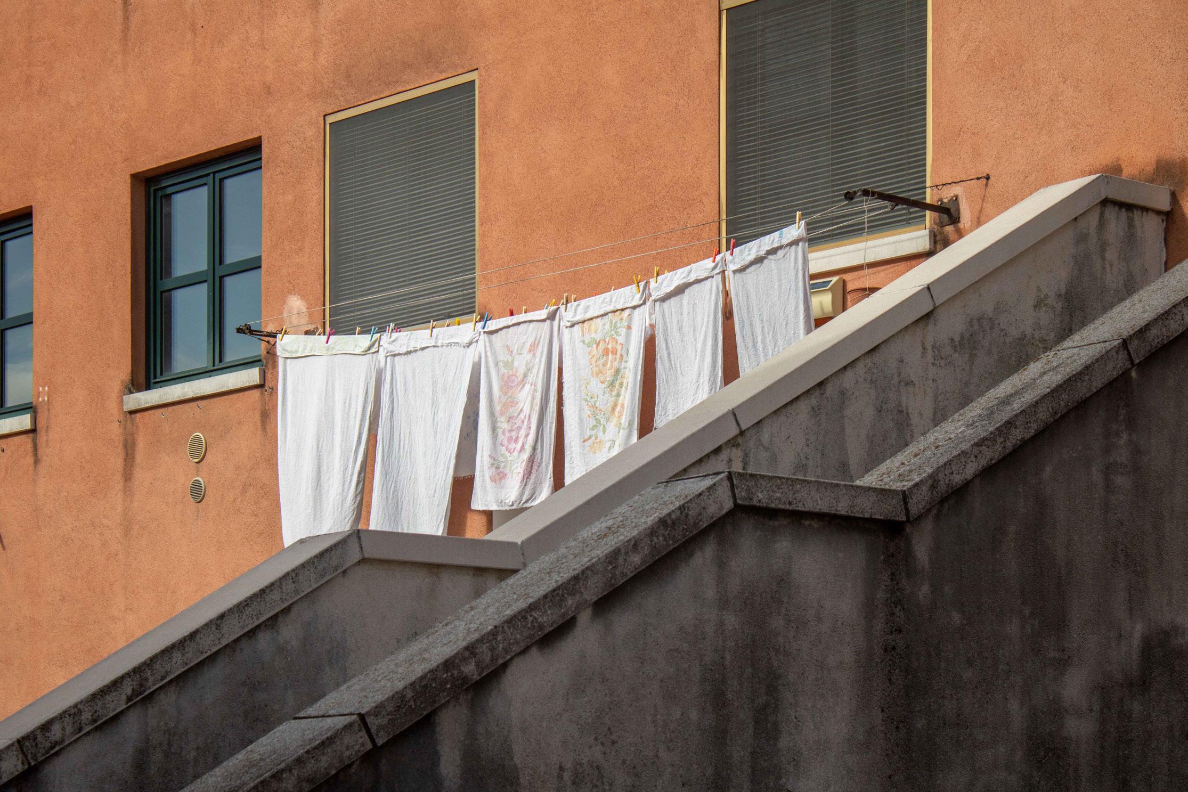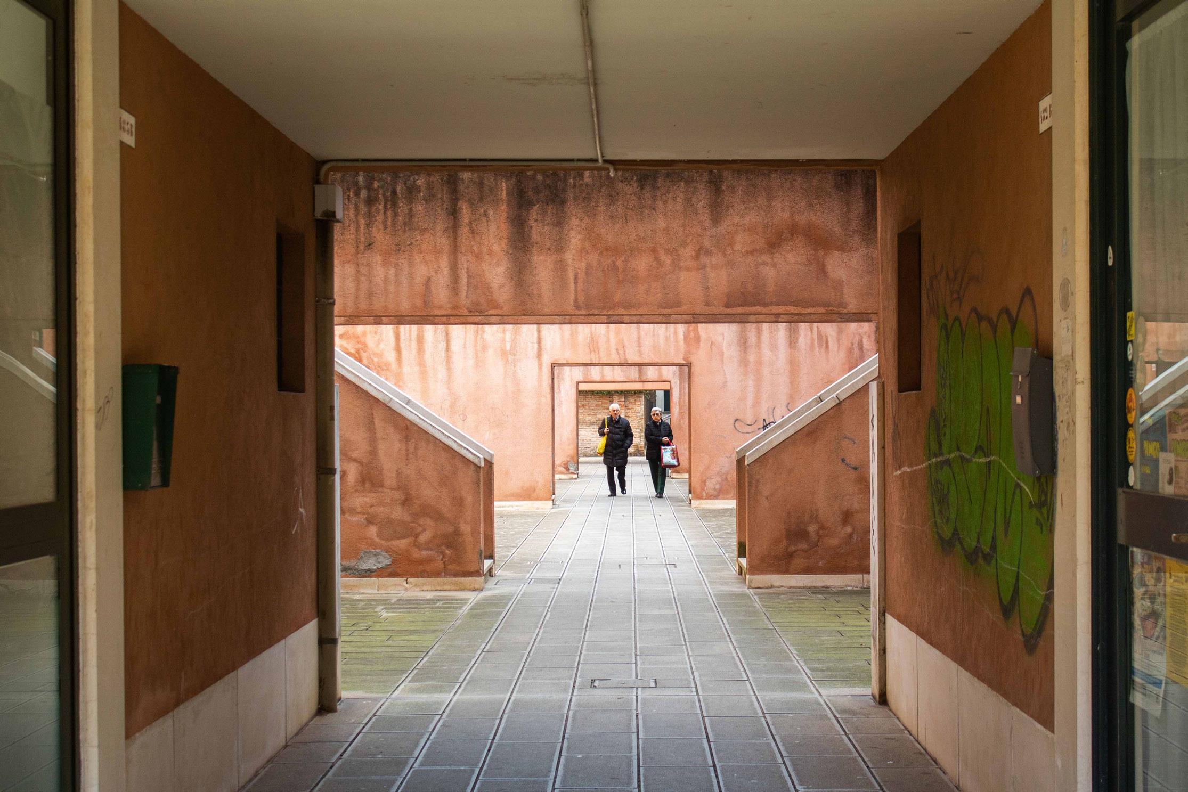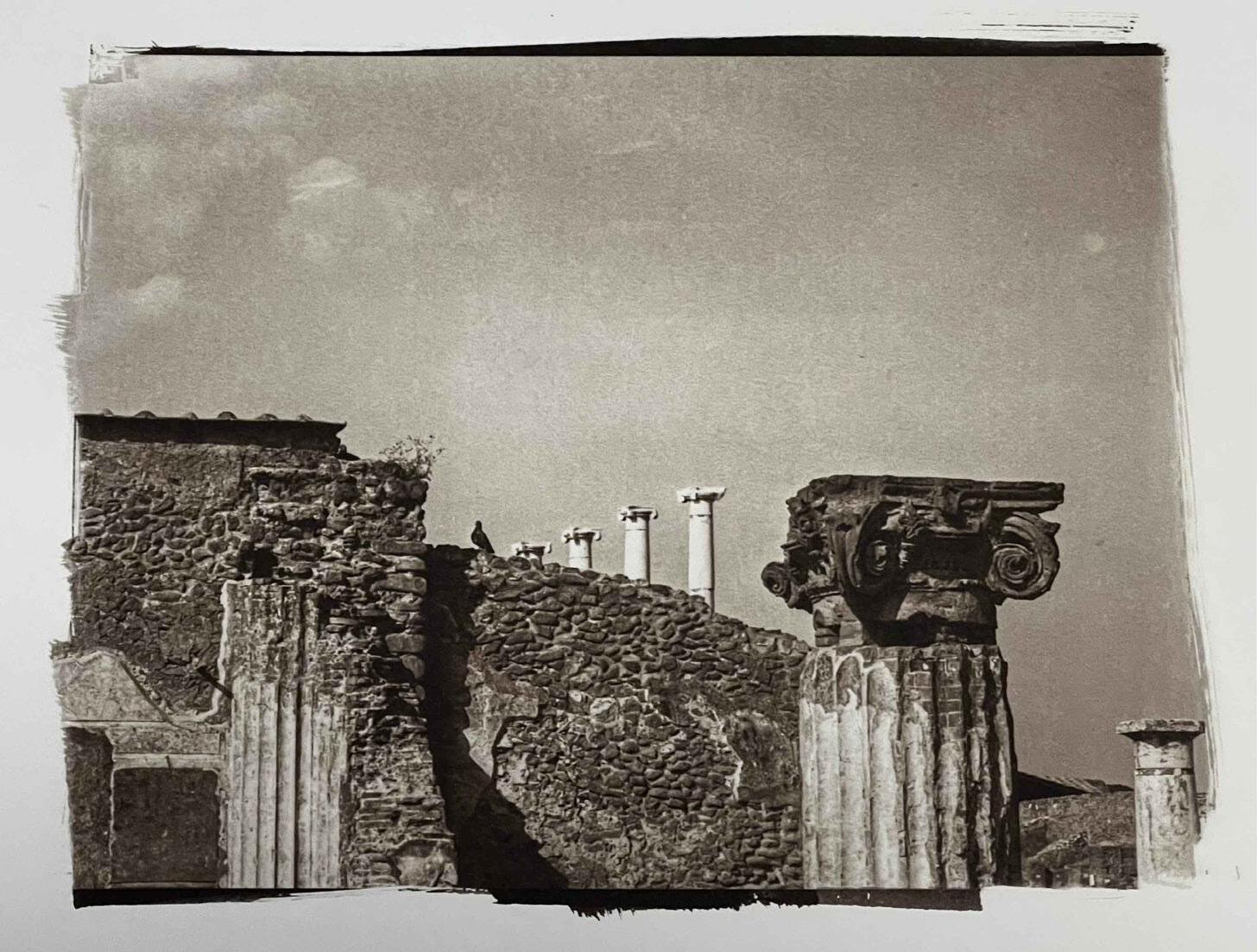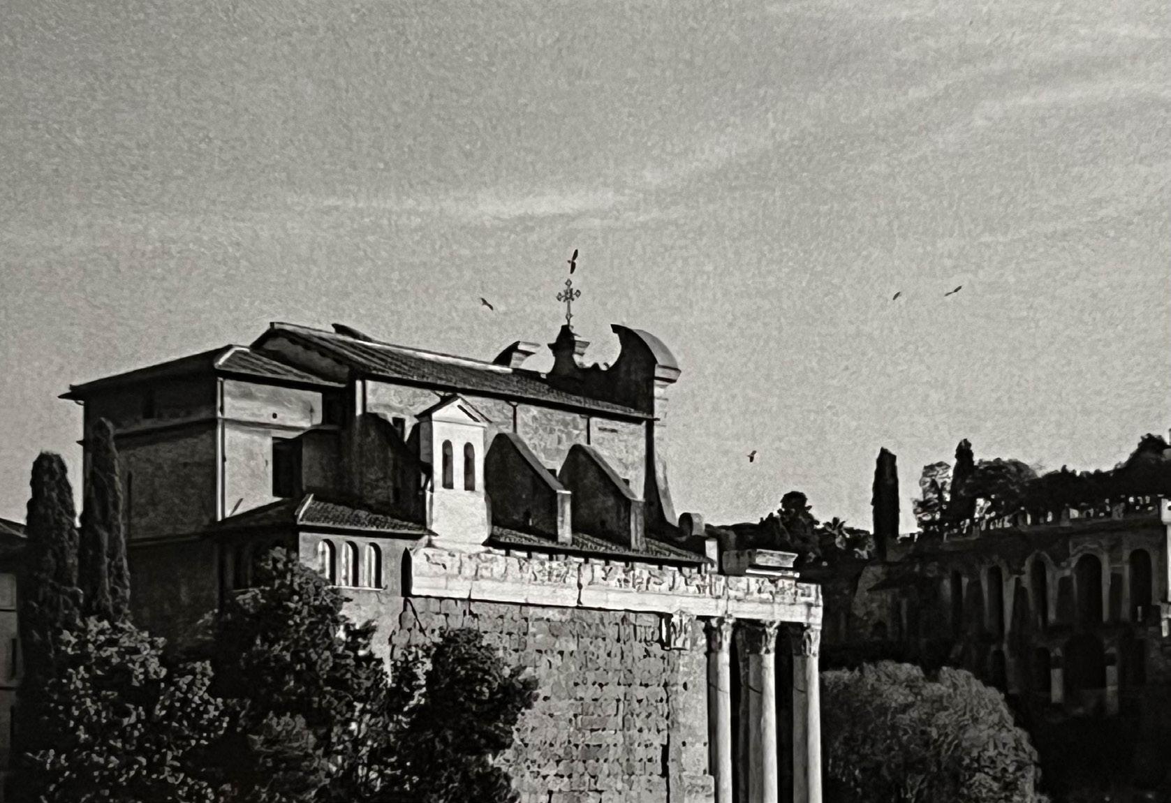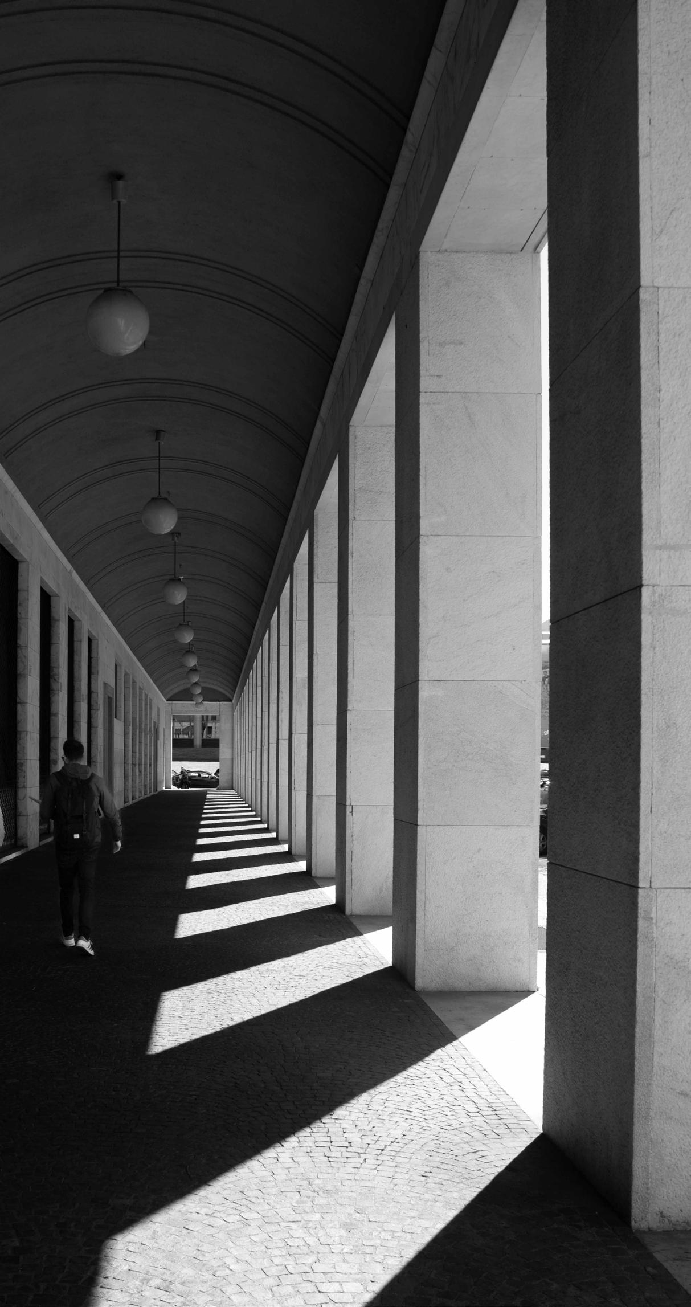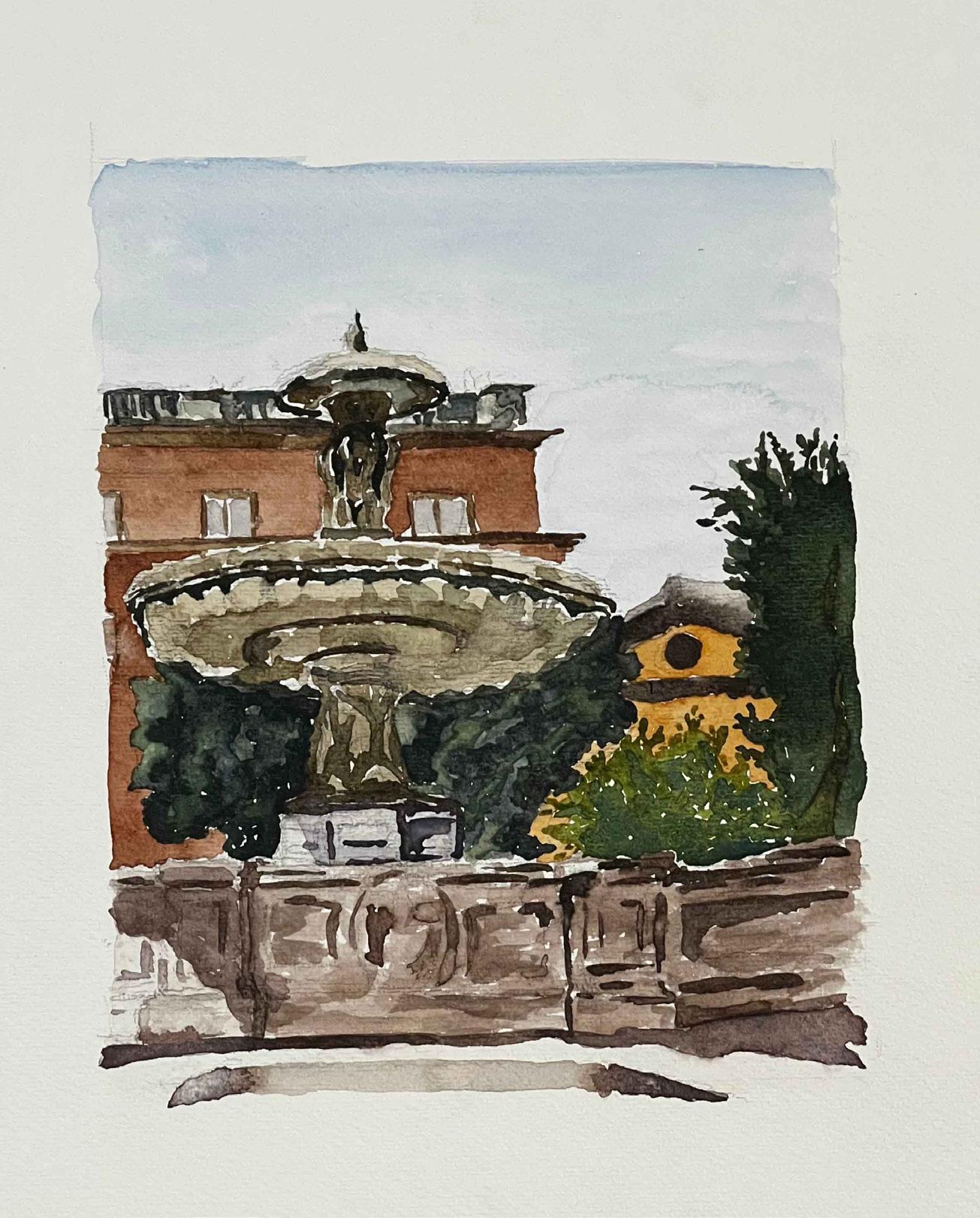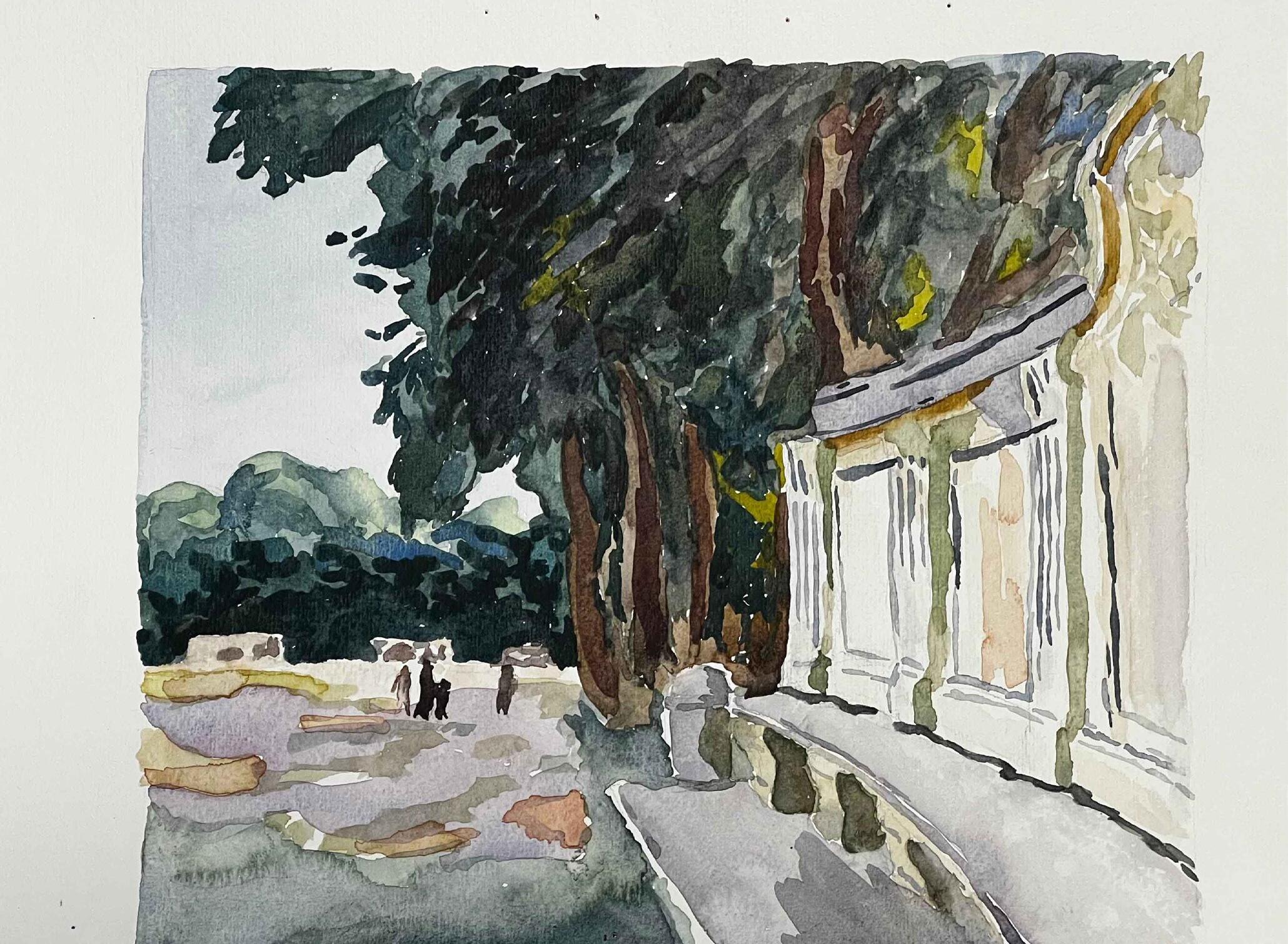JENNA FOLK
UNDERGRADUATE ARCHITECTURE PORTFOLIO
PENNSYLVANIA STATE UNIVERSITY - B.ARCH 2019-2024

UNDERGRADUATE ARCHITECTURE PORTFOLIO
PENNSYLVANIA STATE UNIVERSITY - B.ARCH 2019-2024
ALLENTOWN, PENNSYLVANIA
610.533.6788
JENNAFOLK14@GMAIL.COM
PENNSYLVANIA STATE UNIVERSITY
2019-SPRING 2024
BACHELOR OF ARCHITECTURE WITH A MINOR IN GERMAN LANGUAGE
GPA 3.82/4.00
PANTHEON INSTITUTE JANUARY-APRIL 2023
ROME, ITALY STUDY ABROAD PROGRAM
PARKLAND HIGH SCHOOL 2015-2019
ALLENTOWN, PENNSYLVANIA
GPA 4.66/5.00
SOFTWARE
RHINO
REVIT
AUTOCAD
ILLUSTRATOR
PHOTOSHOP
INDESIGN
PROCREATE
FABRICATION
LASER CUTTER
WOODWORKING RESIN/PLASTER CASTING HAND DRAWING DIGITAL PHOTOGRAPHY
ADOBE CAMERA RAW
LANGUAGES
ENGLISH - FLUENT
GERMAN - PROFICIENT
PHILLIPS & DONOVAN ARCHITECTS JUNE 2024-PRESENT
ARCHITECTURAL DESIGNER
BETHLEHEM, PENNSYLVANIA
Worked in commercial and residential sectors, created drawings and details in all phases of design process for apartment buildings, coffee shops, restaurants, and healthcare offices, and worked on fire restoration projects. Created the company’s project standards and templates in Revit to aid the transition from AutoCAD to Revit.
PHILLIPS & DONOVAN ARCHITECTS MAY-AUGUST 2022
ARCHITECTURAL INTERN
BETHLEHEM & BEDMINSTER, PENNSYLVANIA
MAY-AUGUST 2023
Worked in commercial and residential sectors, surveyed existing buildings, created drawings and details in all phases of design process for municipal buildings, single-family homes, multi-family housing, senior care facilities, and business offices.
BDA ARCHITECTS JUNE-AUGUST 2021
ARCHITECTURAL INTERN
BETHLEHEM, PENNSYLVANIA
Surveyed existing hospitals for renovation, created existing and demolition plans in Revit, and created construction documents.
2024 PAUL M. KOSSMAN DESIGN THESIS AWARD PRESENTED TO THE MOST DESERVING FIFTH-YEAR STUDENT FOR EXCELLENCE IN DESIGN BASED ON THEIR SENIOR THESIS AS RECOMMENDED BY THE FACULTY AND THE JURY
ARTHUR V.K. ANDERSON JR. AWARD FOR STUDY ABROAD IN THE DEPARTMENT OF ARCHITECTURE 2023
ALMA HEINZ AND AUGUST LOUIS POHLAND SCHOLARSHIP IN THE SCHOOL OF ARCHITECTURE AND LANDSCAPE ARCHITECTURE 2022
21st ANNUAL HAJJAR COMPETITION 2022 FINALIST/HONORABLE MENTION
ART WATERCOLOR - DRAWING - PAINTING - GRAPHIC DESIGN
MUSIC PIANO - CLARINET - TENOR SAXOPHONE
PHOTOGRAPHY - HIKING - FLY FISHING
AMERICAN INSTITUTE OF ARCHITECTURE STUDENTS PENN STATE MEMBER
GIRL SCOUTS 2006-2019 - EARNED BRONZE AND SILVER AWARDS
3RD YEAR STUDIO PROJECT AND TECNICAL SYSTEMS INTEGRATION, 6 MONTHS, INDIVIDUAL WORK
2ND YEAR STUDIO PROJECT, 4 WEEKS, INDIVIDUAL WORK
4TH YEAR DIRECTED RESEARCH STUDIO PROJECT, 15 WEEKS, INDIVIDUAL WORK
4TH YEAR ROME URBAN DESIGN STUDIO PROJECT, 15 WEEKS, TEAM PROJECT
4TH YEAR ROME WATERCOLOR & PHOTOGRAPHY ELECTIVE WORK, 15 WEEKS
3RD YEAR − SECOND SEMESTER − 6 MONTHS − PROF. LAIA CELMA ADROVER − INDIVIDUAL WORK
REVIT-RHINO-ILLUSTRATOR-PHOTOSHOPCOVETOOL-LASER CUTTERS (MODEL-MAKING)

The recital hall for chamber music is located in State College, Pennsylvania. Because nature was very abundant throughout the site, reflecting this nature into the built structure by layering natural and unnatural elements throughout the site and entire building drove the entire design. The program includes a 500 seat recital hall, dining space, chamber practice halls, small practice rooms, and artist in residence housing. Integration of sustainable passive and regenerative systems, well performing acoustic spaces, fire safety systems, and HVAC systems were essential in developing the project.


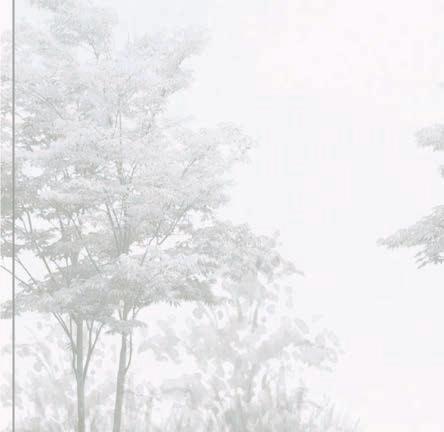
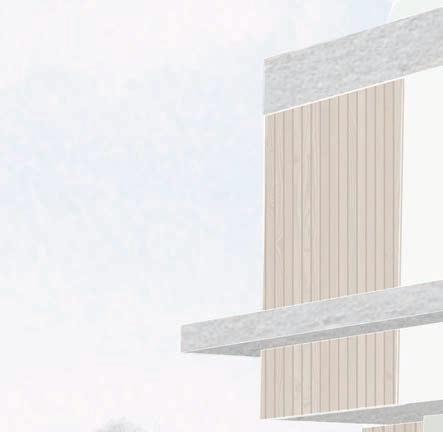
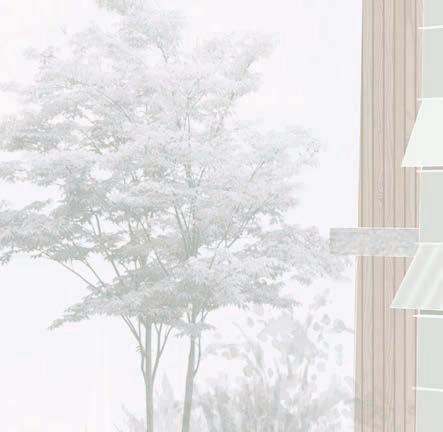

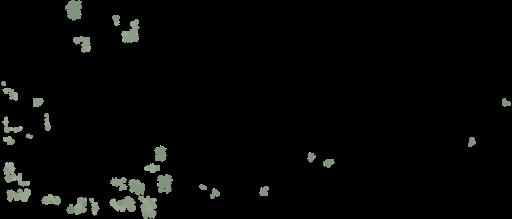
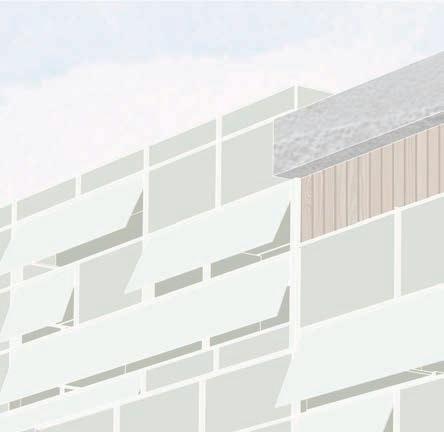
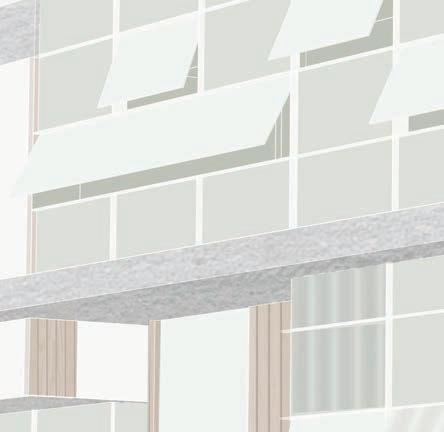
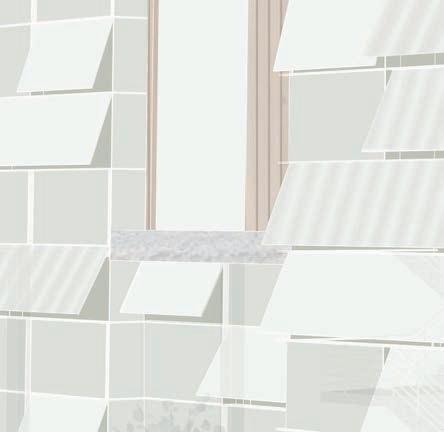
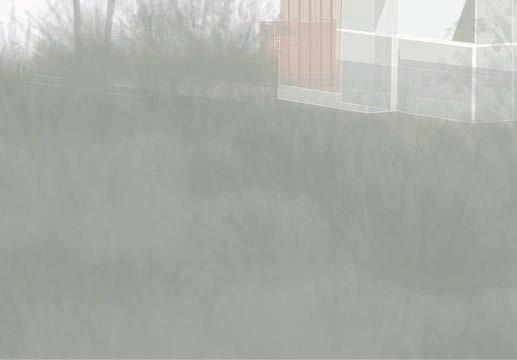
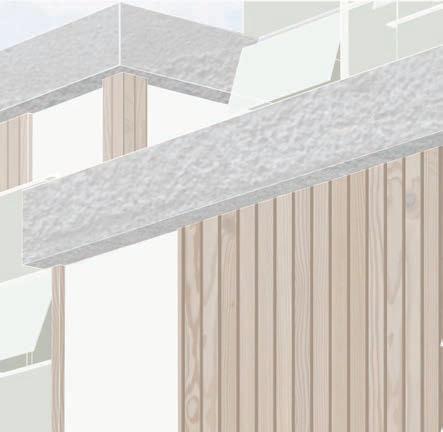
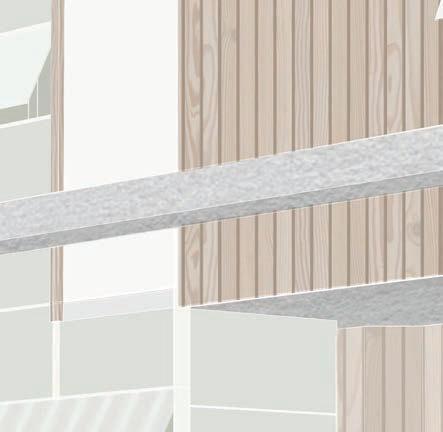
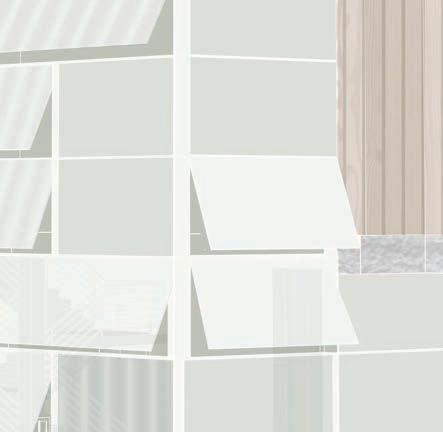
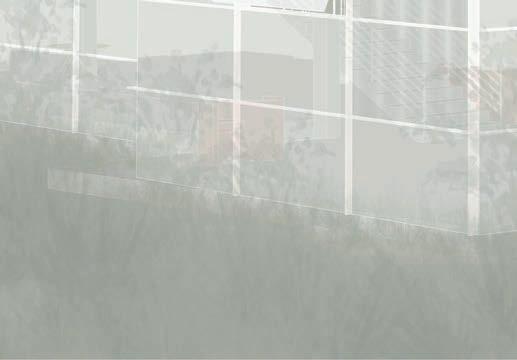
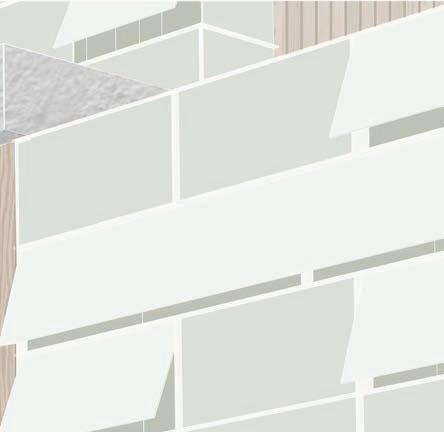
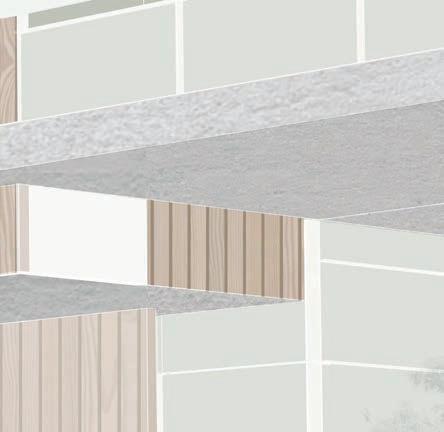
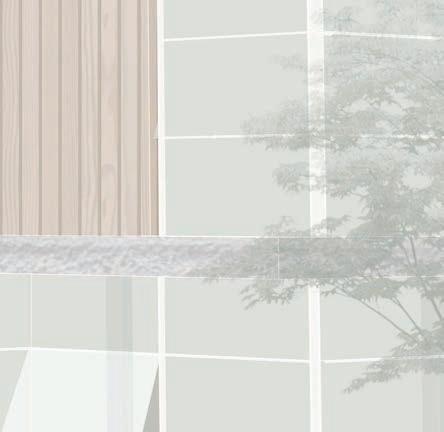
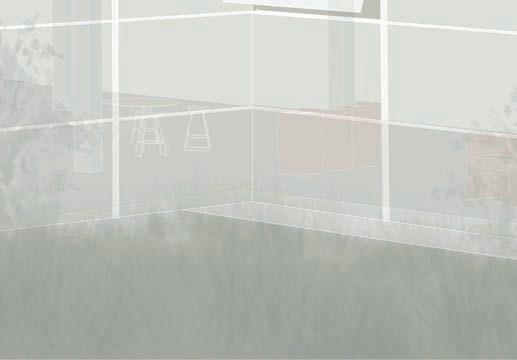
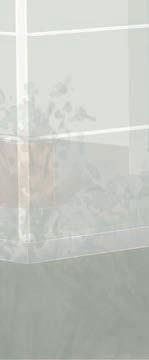



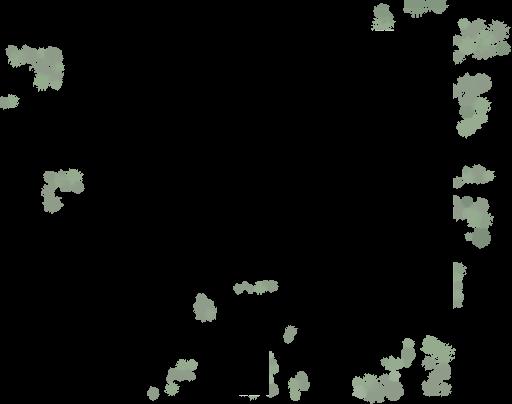

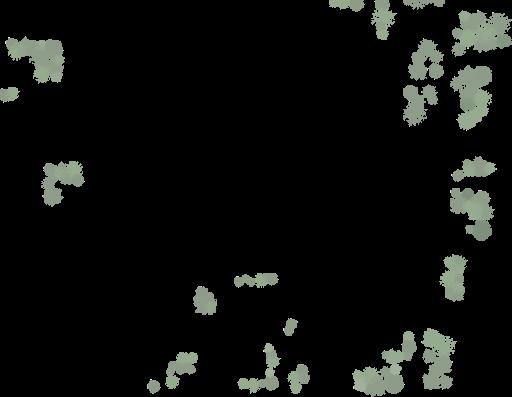
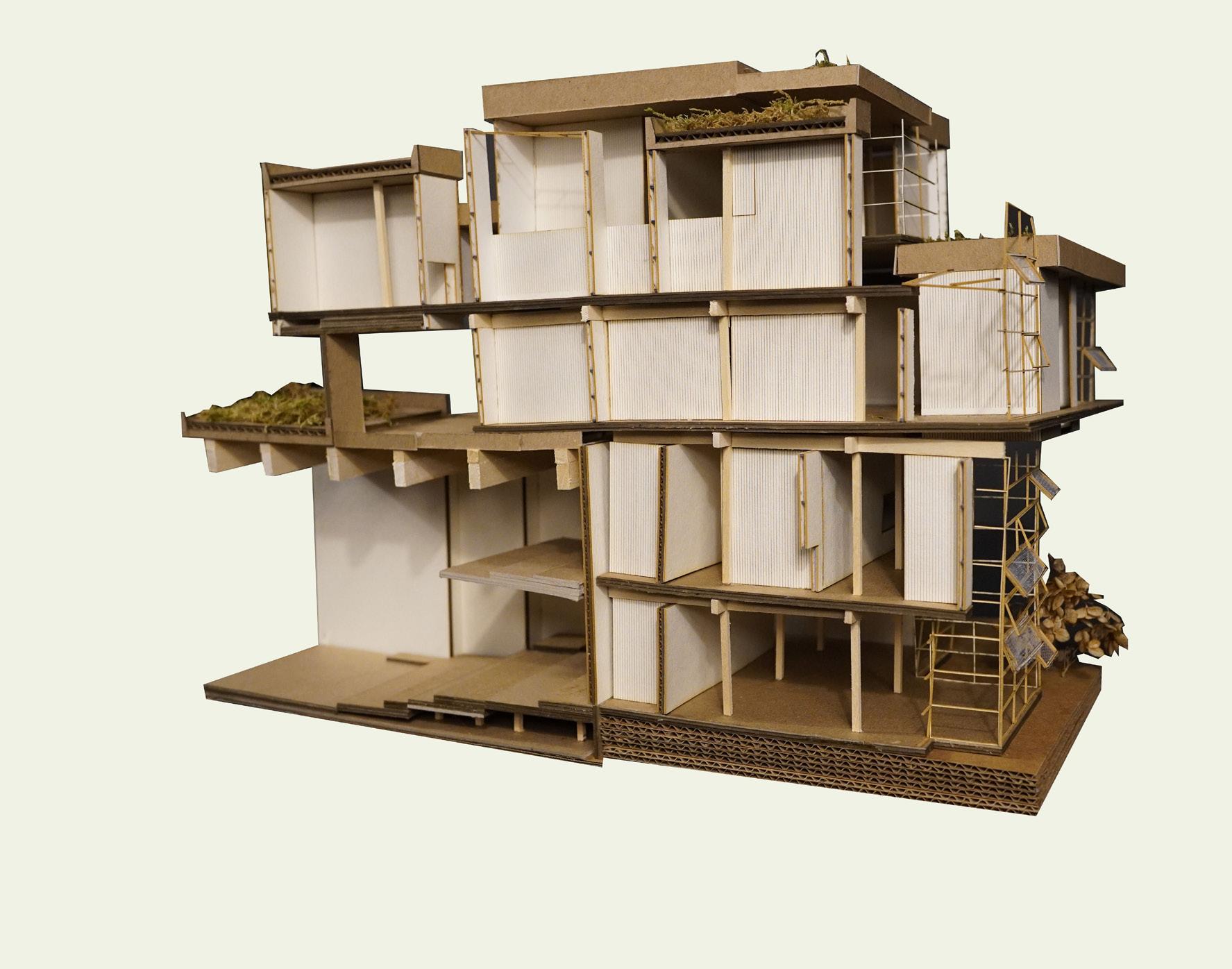
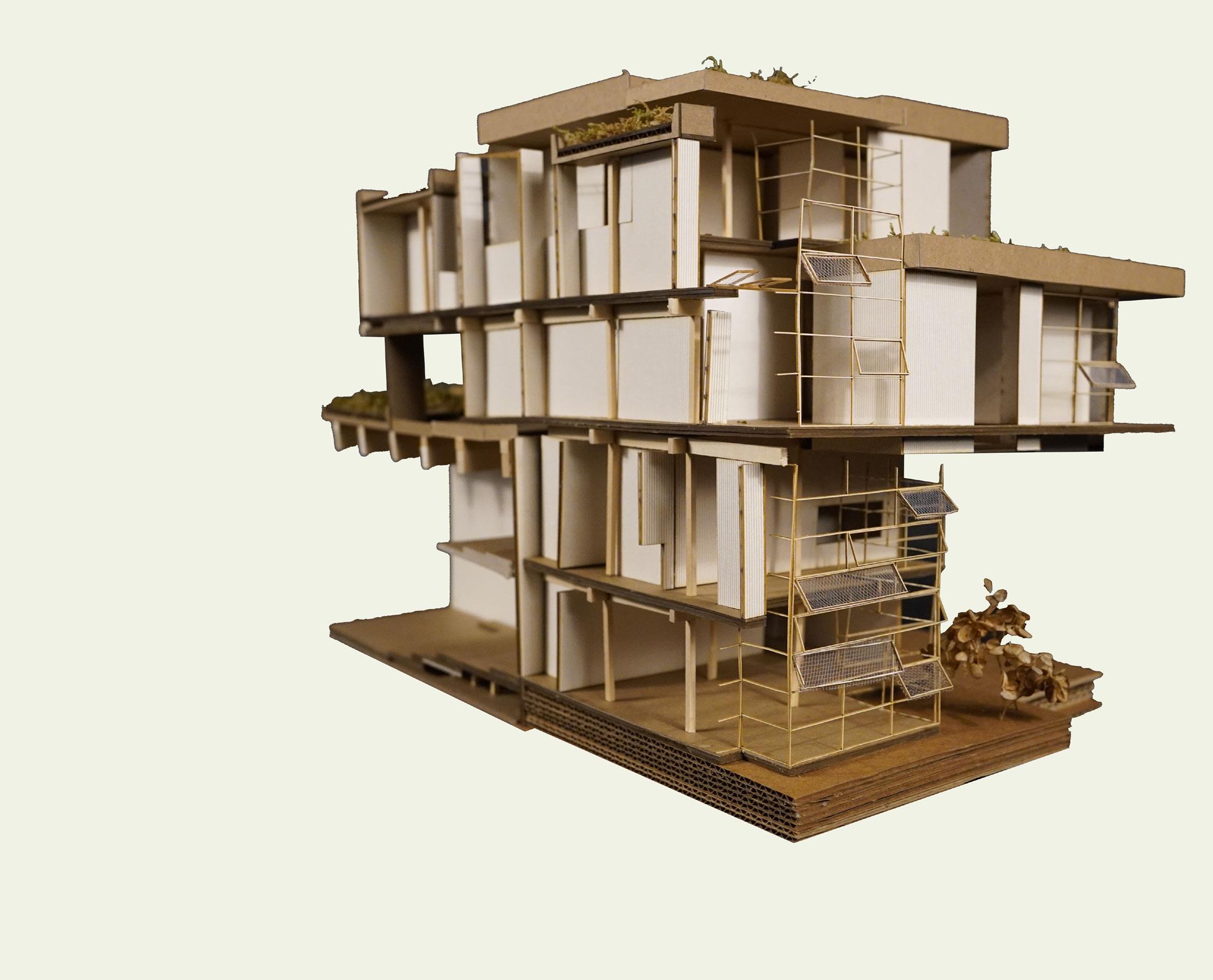
Along the south facade on each floor are large greenhouse buffer zones which do not require mechanical heating and cooling. They are designed with slim horizontal glass windows that open for ventilation or are used as shading mechanisms. This brings the layering of natural with the unnatural into the building through the bufferzones weaving through the program.
SITE TOPOGRAPHY SHAPE REFLECTED & DISTORTED
TOPOGRAPHY TO HORIZONTAL PLANES
HORIZONTAL PLANES TO SPACES
SMALL PLANES TO LARGER FLOORS
The initial strategy was to reflect the site up through the building through smaller plates which eventually became larger floors that are layered both in plan and section.

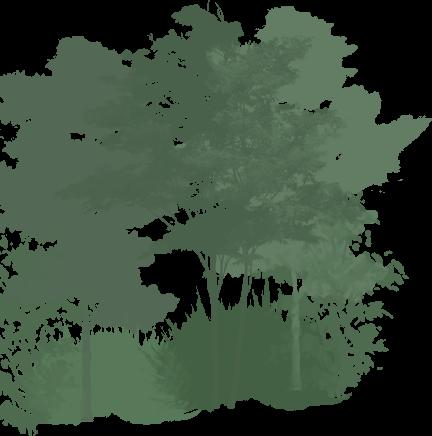

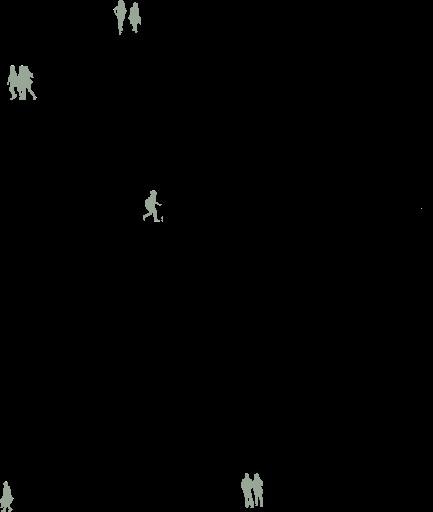
Some spaces drop below the floors to create a stage-like experience which reflects the natural topography on the site within the building.
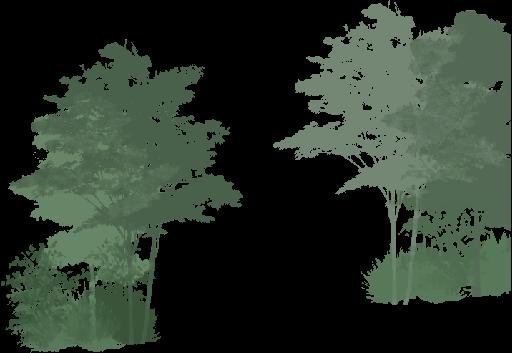
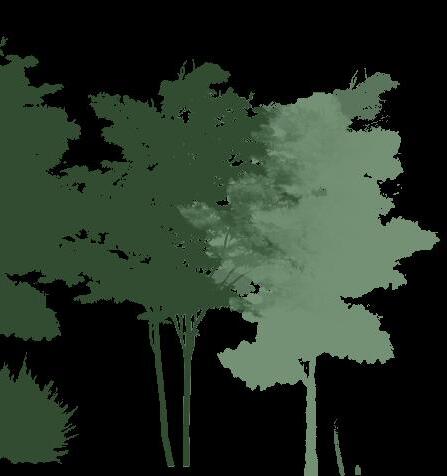

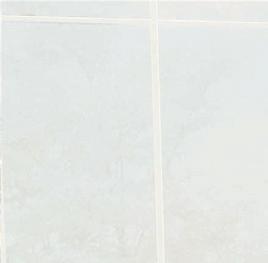
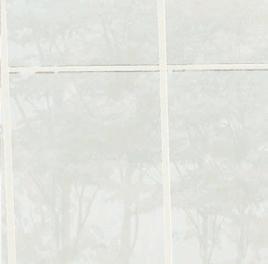
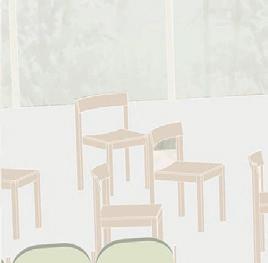
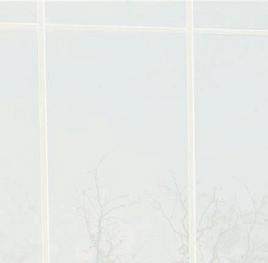
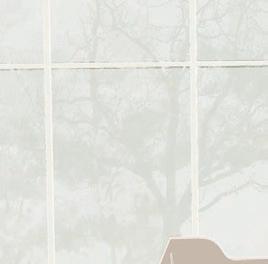
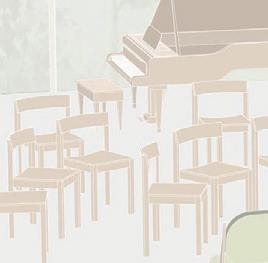
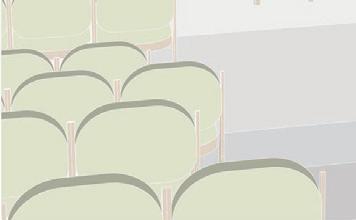
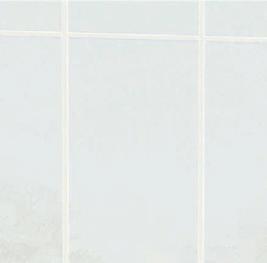
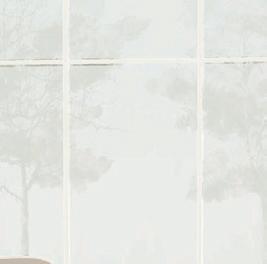
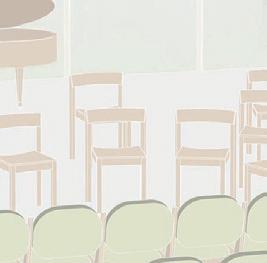
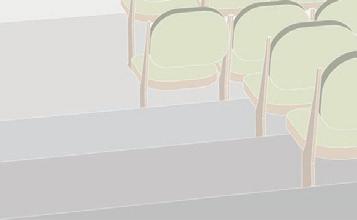
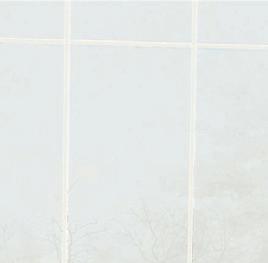
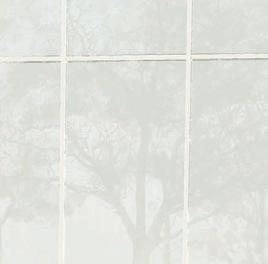

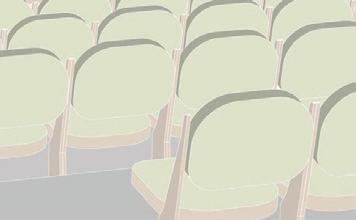
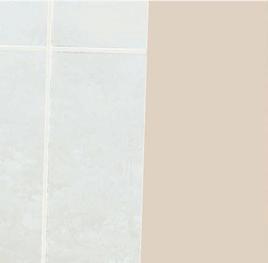
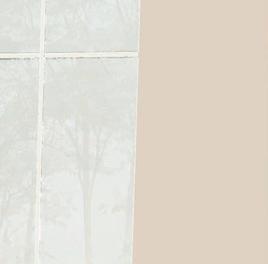
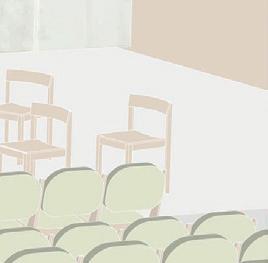
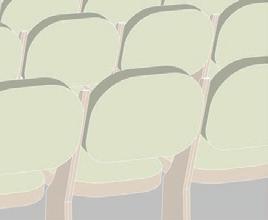
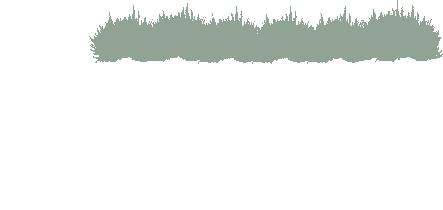


SMALL LIVING FOR A BOTANICAL
2ND YEAR − SECOND SEMESTER − 4 WEEKS − PROF. REGGIE AVILES − INDIVIDUAL WORK
RHINO-ILLUSTRATOR-PHOTOSHOPPROCREATE
This project was a small housing program for a botanical illustrator. With the idea that the botanical illustrator must get as close to nature as possible without disturbing or destorying it, the structure was designed through the concept of allowing the unatural architecture to be strangled and overcome by nature. This influenced the design through creating a light and transparent structure that can be easily adjusted to not impede the existing nature and to be seemingly “barely there” .
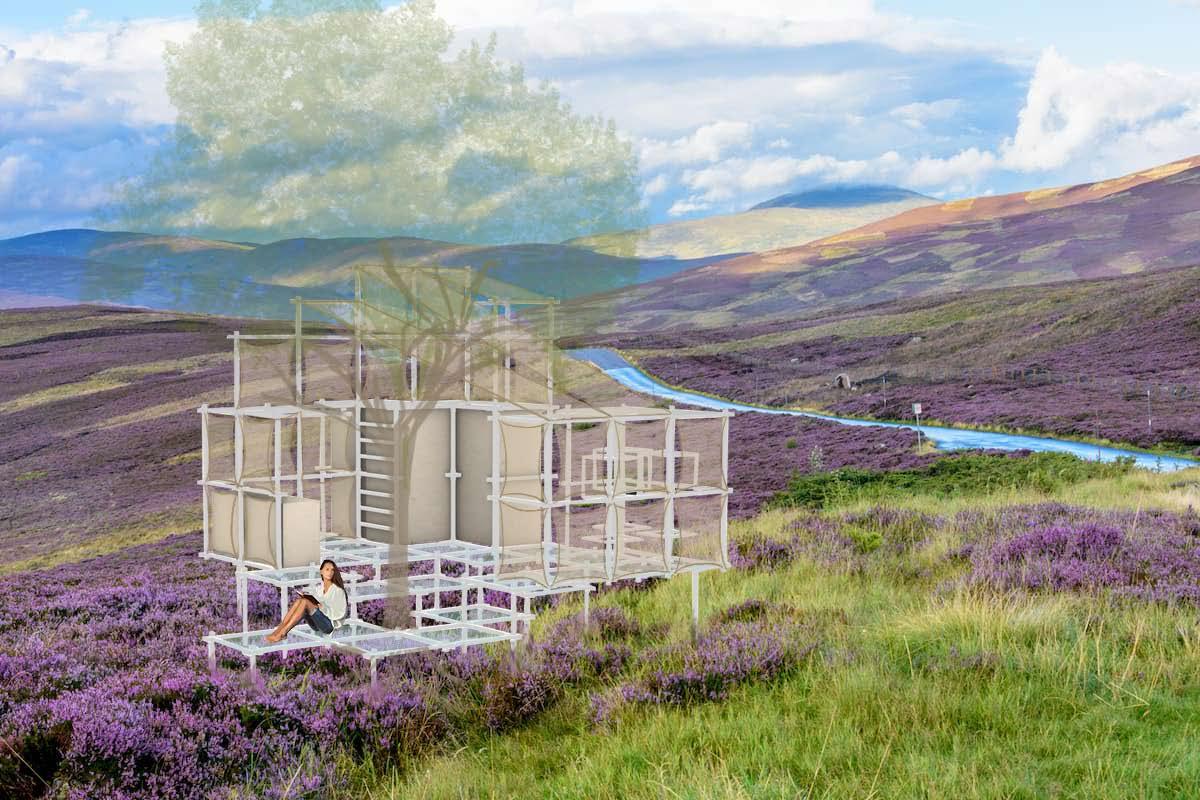


The modular floor system allows for customization of the plan to move to new areas and be adjusted around existing plant-life and not destroy the surrounding environment.
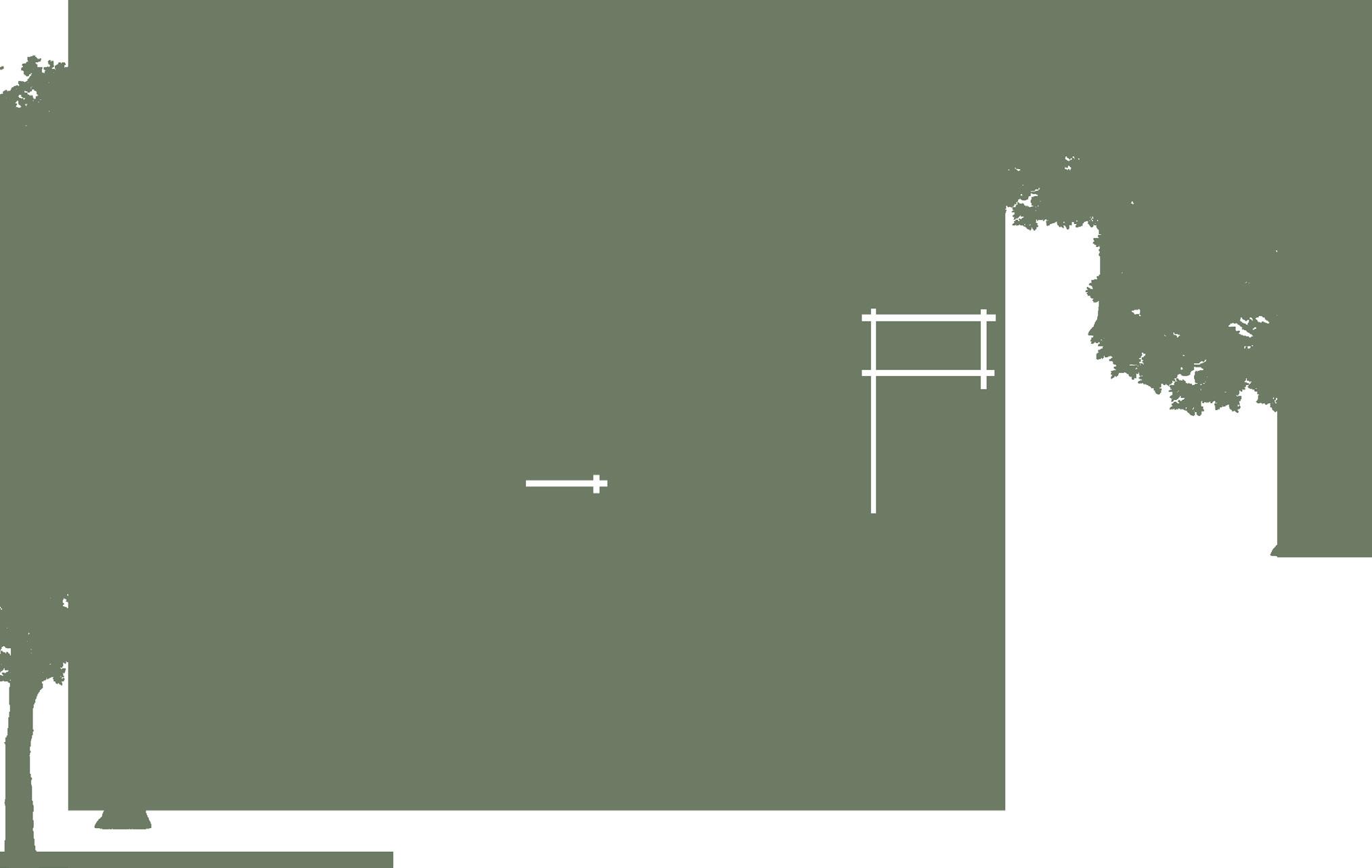

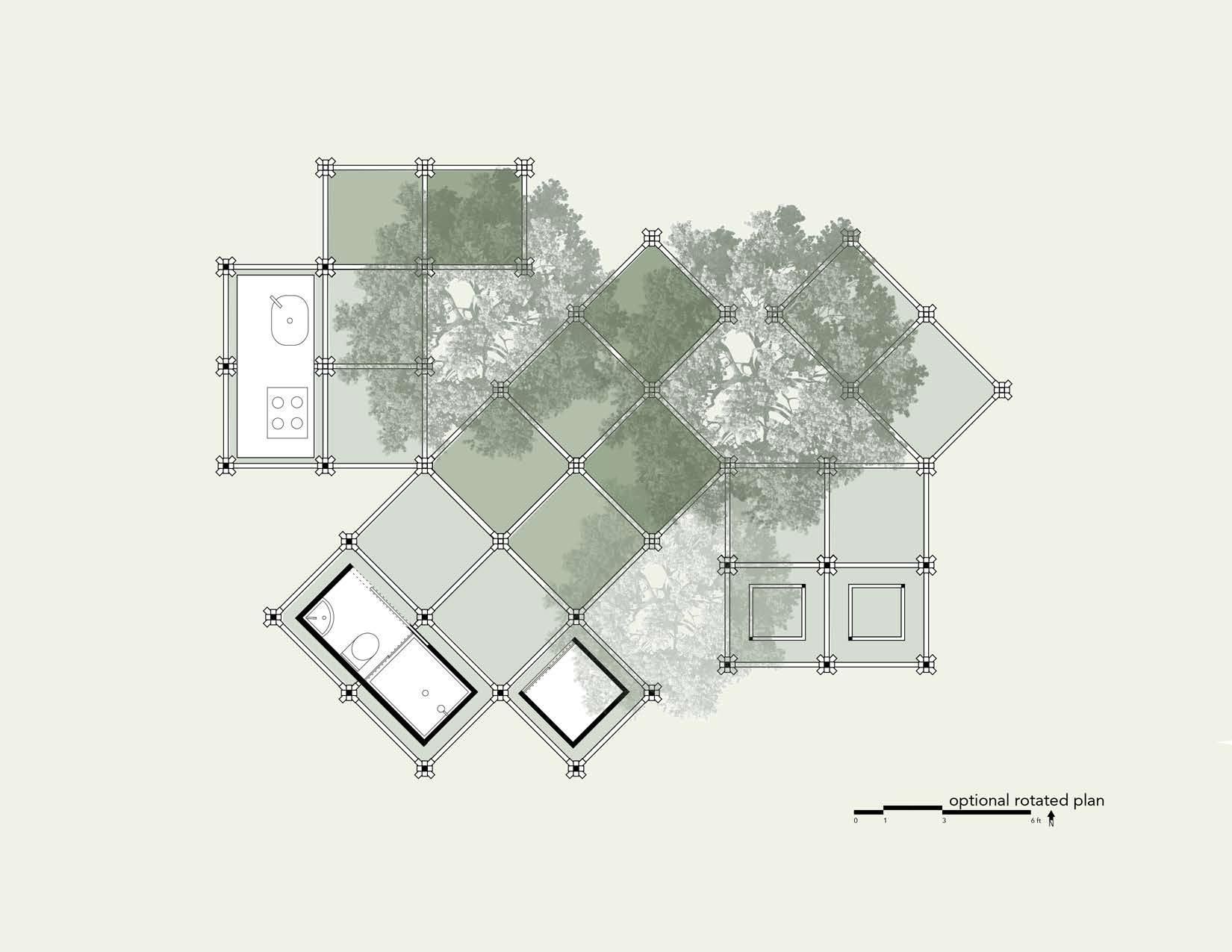

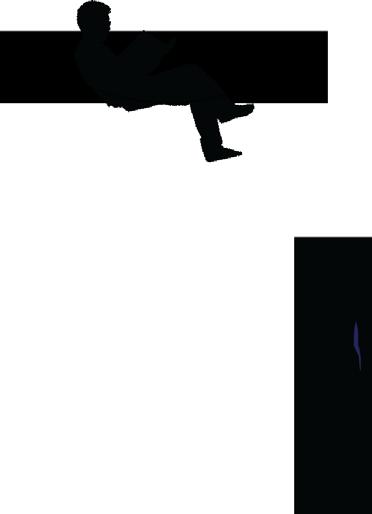
PARISIAN UNDERGROUND ATMOSPHERIC INTERVENTION
4TH YEAR − FIRST SEMESTER − 15 WEEKS − PROF.
YASMINE ABBAS − INDIVIDUAL WORK
RHINO - ILLUSTRATOR - PHOTOSHOP - PROCREATEPLASTER MODEL MAKING


FOLK, DIRECTED RESEARCH STUDIO: 50 CC OF PARIS AIR FALL 2022

The invisible city below Paris creates an ambiance of defeaning silence and isolation, an environment to disappear in. The catacombs below Paris are death and end of life, terrifying, yet thrilling. As Paris melts and disintegrates with the inevitabilities of climate change, the proposal of a transition to living underground drives this project. Solace and new life could now be found below. The project introduces a system of baths following the natural movement of the underground and creates opportunity for tranquility and reflection. The journey through the underground becomes immersed in water, the baths taking up more and more space so the only option for movement and discovery is through water.
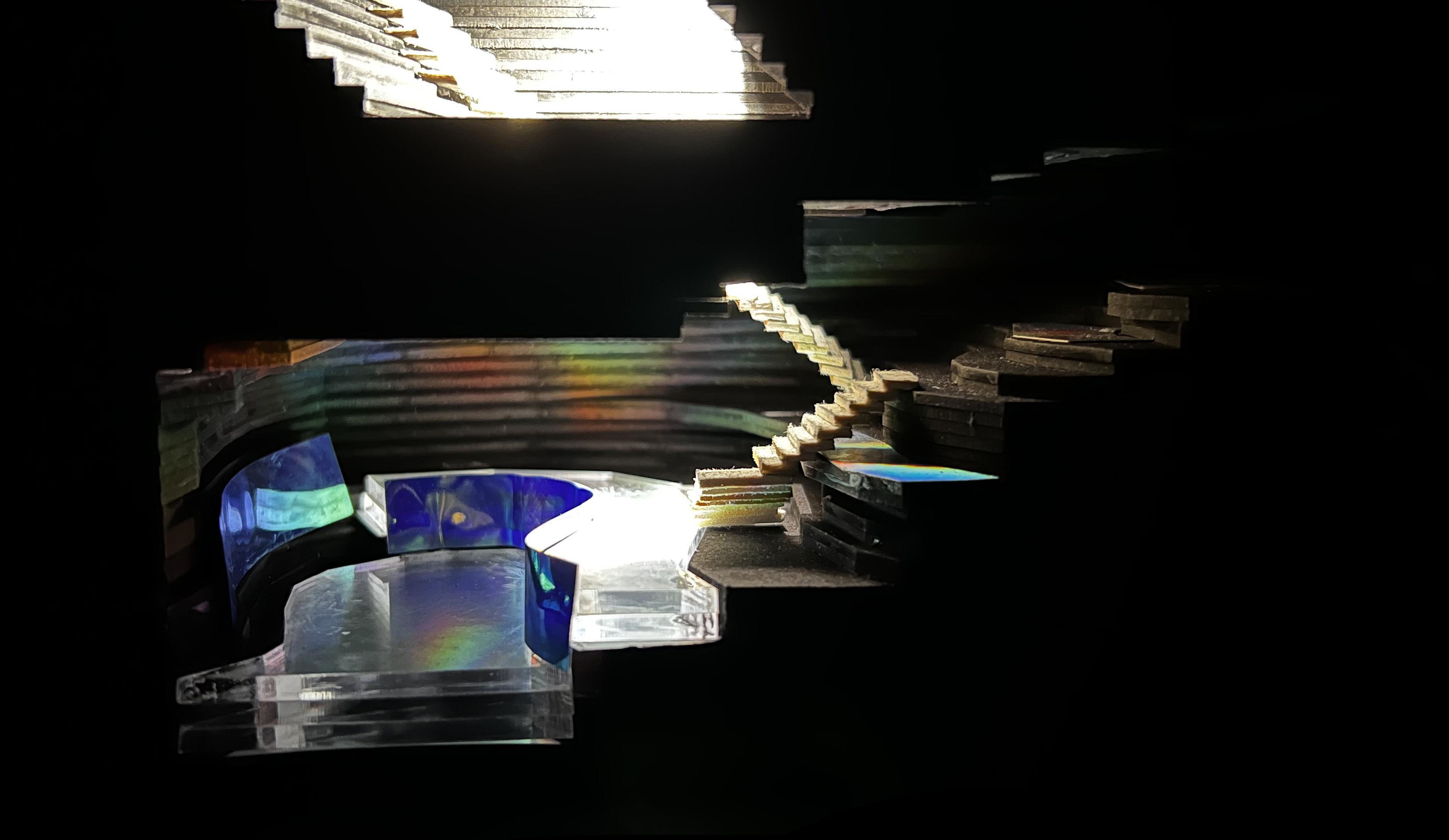
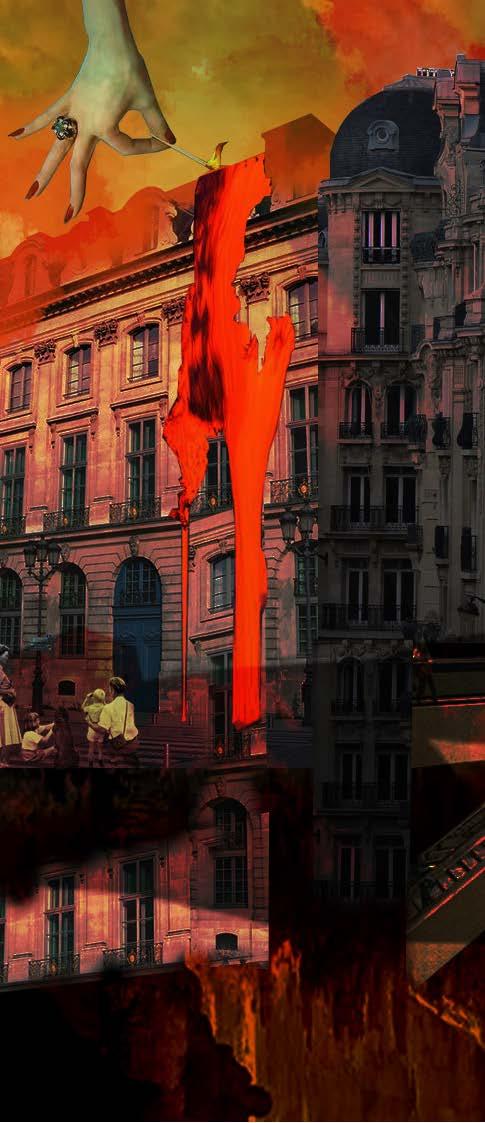

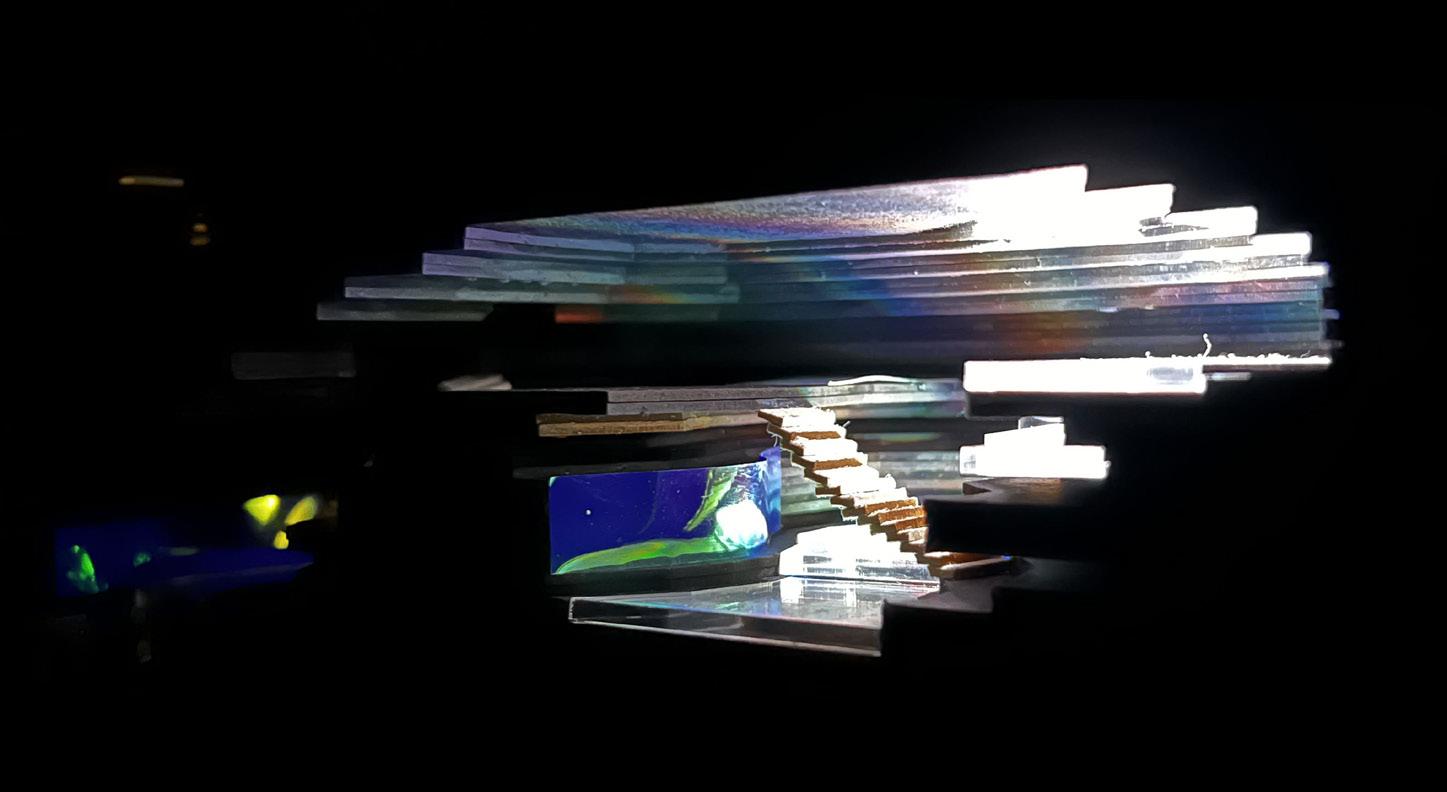
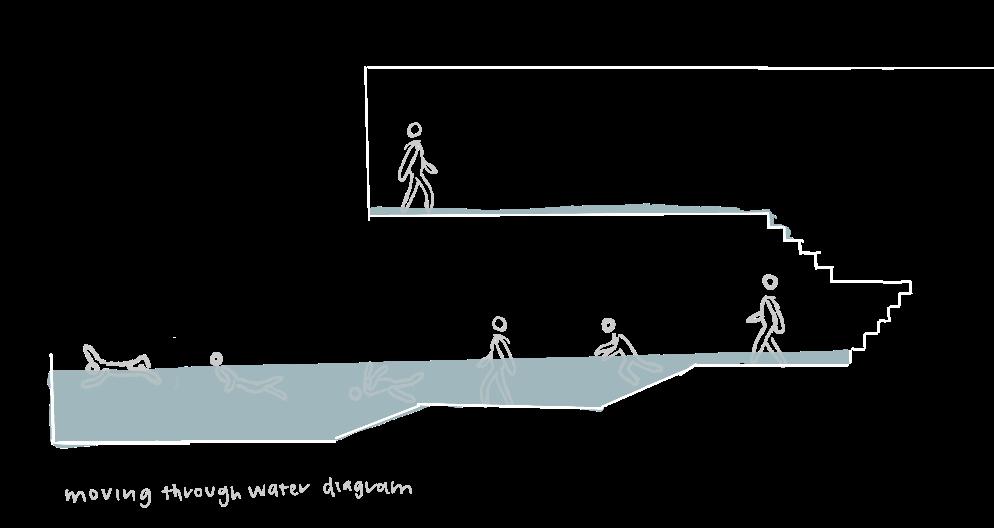
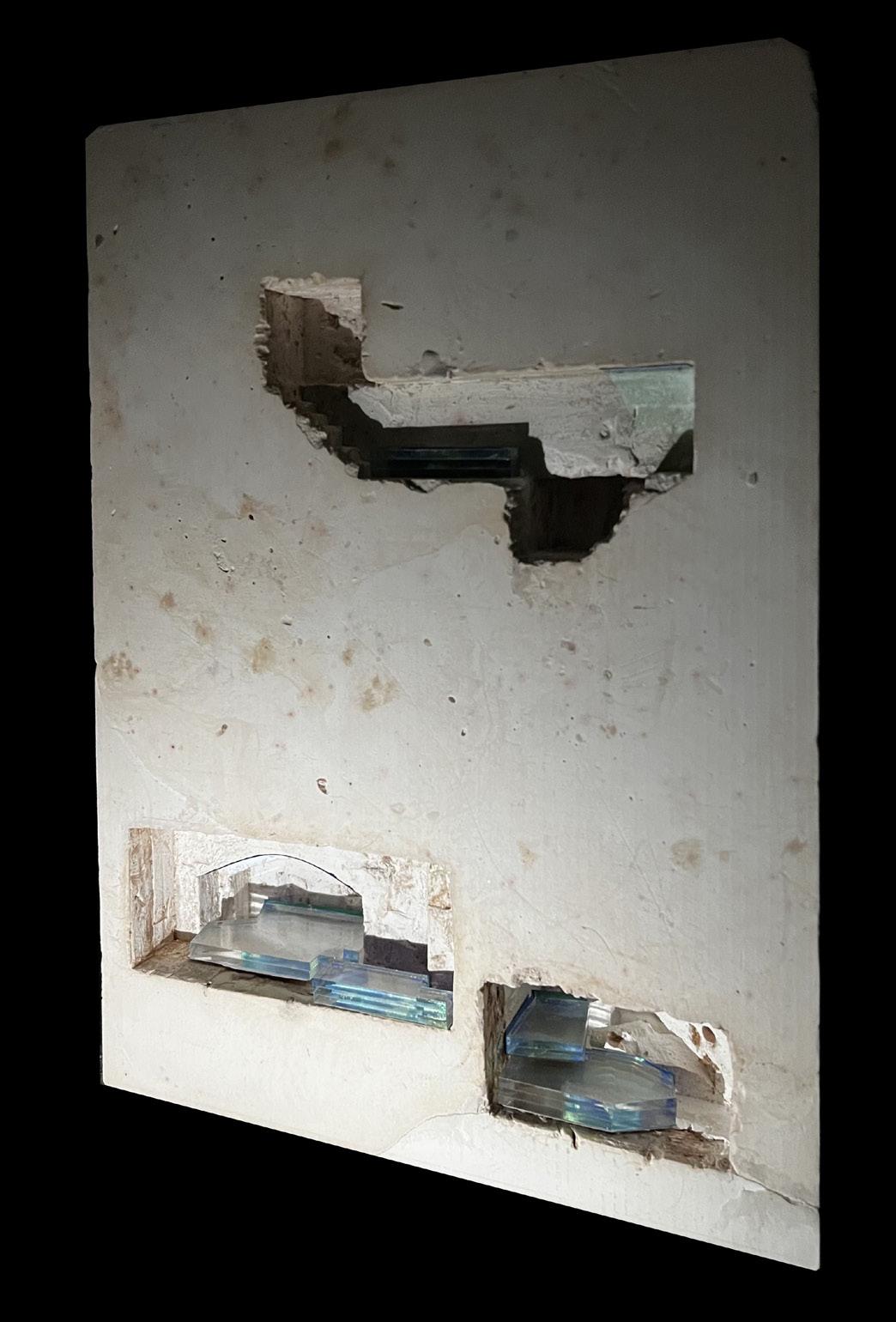
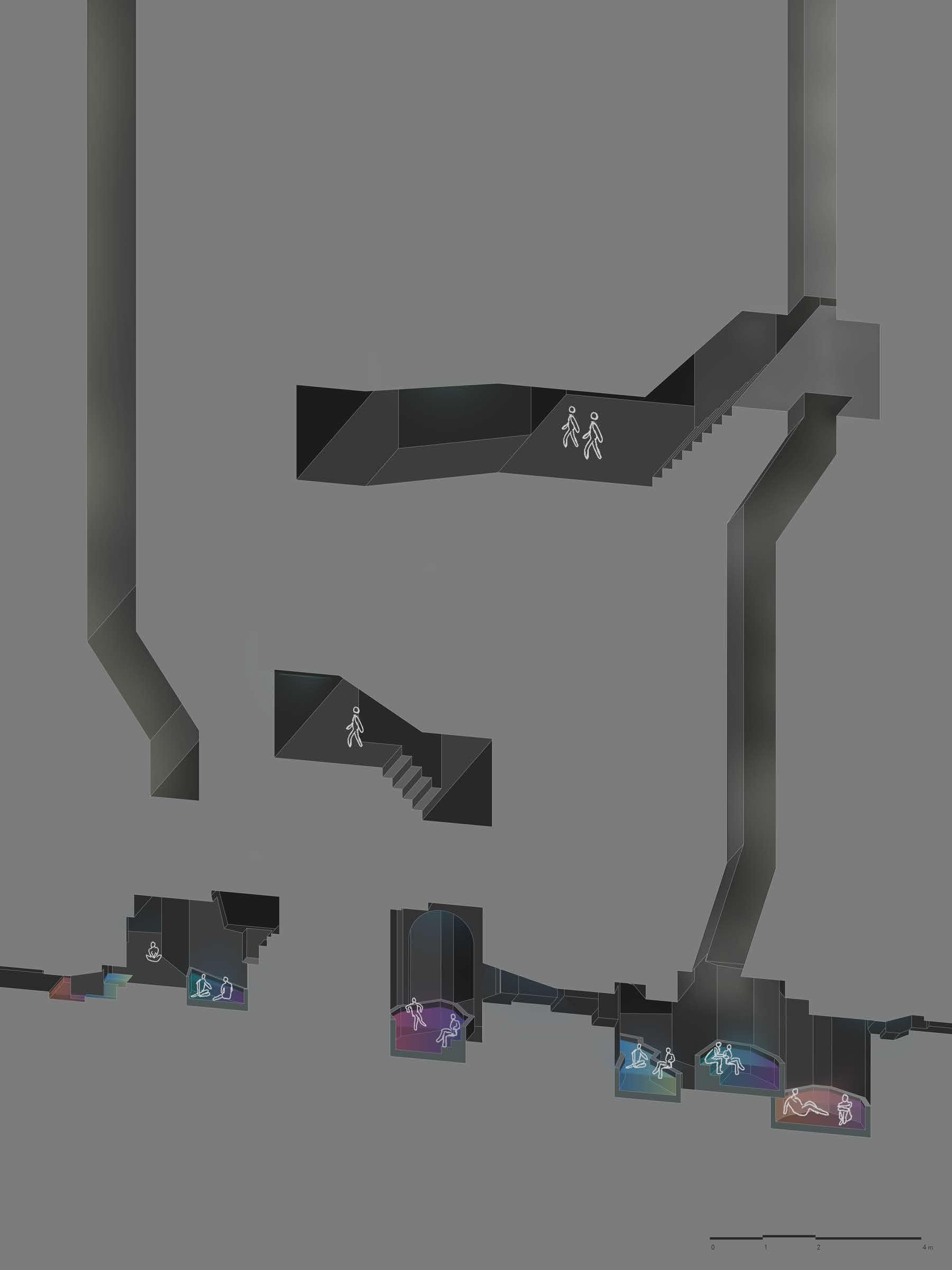
TESTACCIO URBAN PLANNING INTERVENTION
4TH YEAR − SECOND SEMESTER − 15 WEEKS − PROF.
RHIN0-ILLUSTRATOR-PHOTOSHOP-PROCREATE
Testaccio, the old slaughterhouse and worker housing neighborhood in Rome has experienced development and changes since the late 1800s and consists of a mix of uses and activities.
Today, Campo Boario is a large empty space in the neighborhood yet to be inhabited. The main intention of the design is to create an intersection between the natural and architectural moments throughout the site. Given the industrial buildup and immense scale of Campo Boario, we aimed to introduce natural elements to bring back the human scale. Pulling from the existing axes of the slaughterhouse, the gridded system informs the semipermeable roof mechanism inside the campo. From this grid, we divided three sections, a large block of green in the center surrounded by thick walls allowing for an enigmatic experience as one moves through the two other sections whose elements create a city-like density and atmosphere.
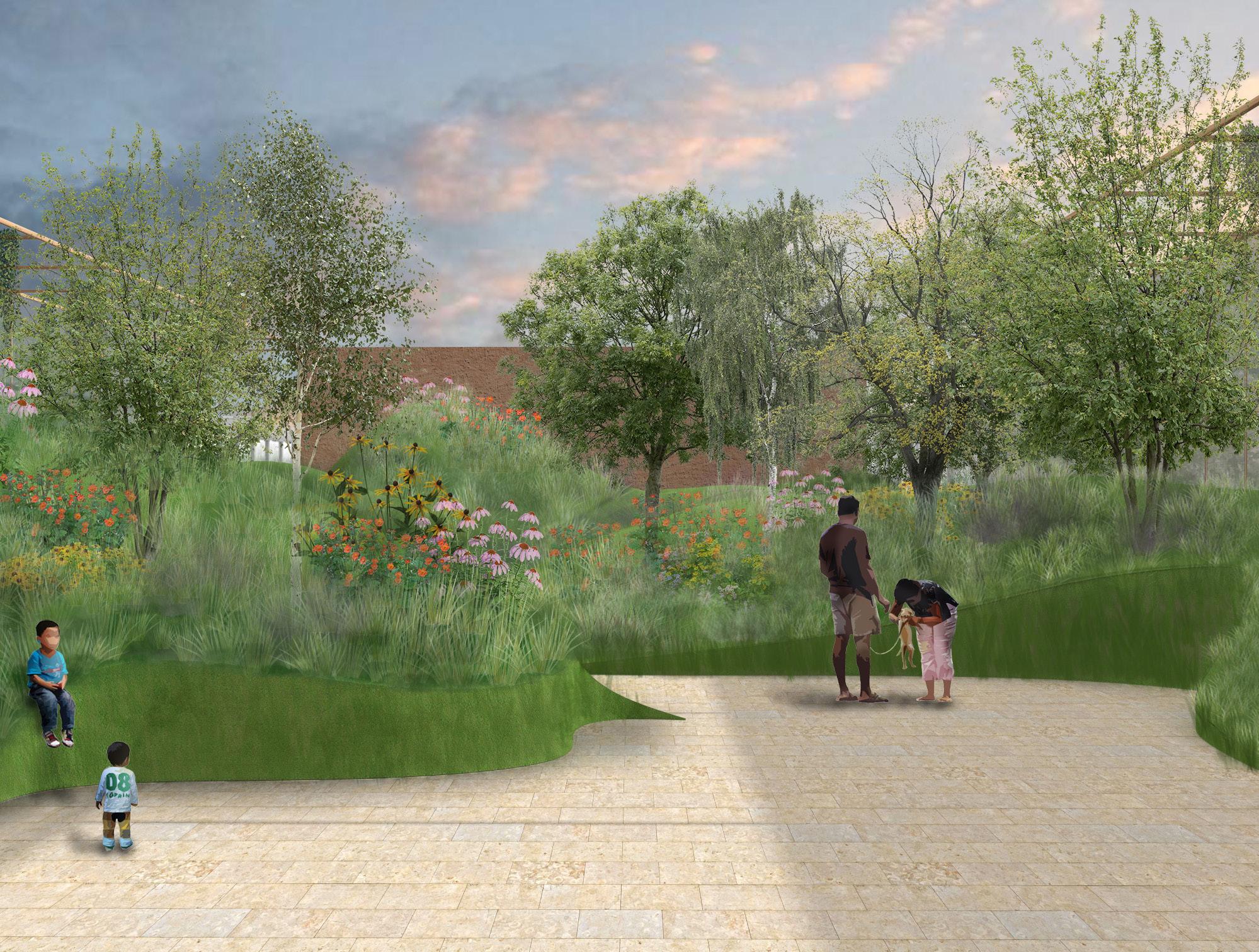
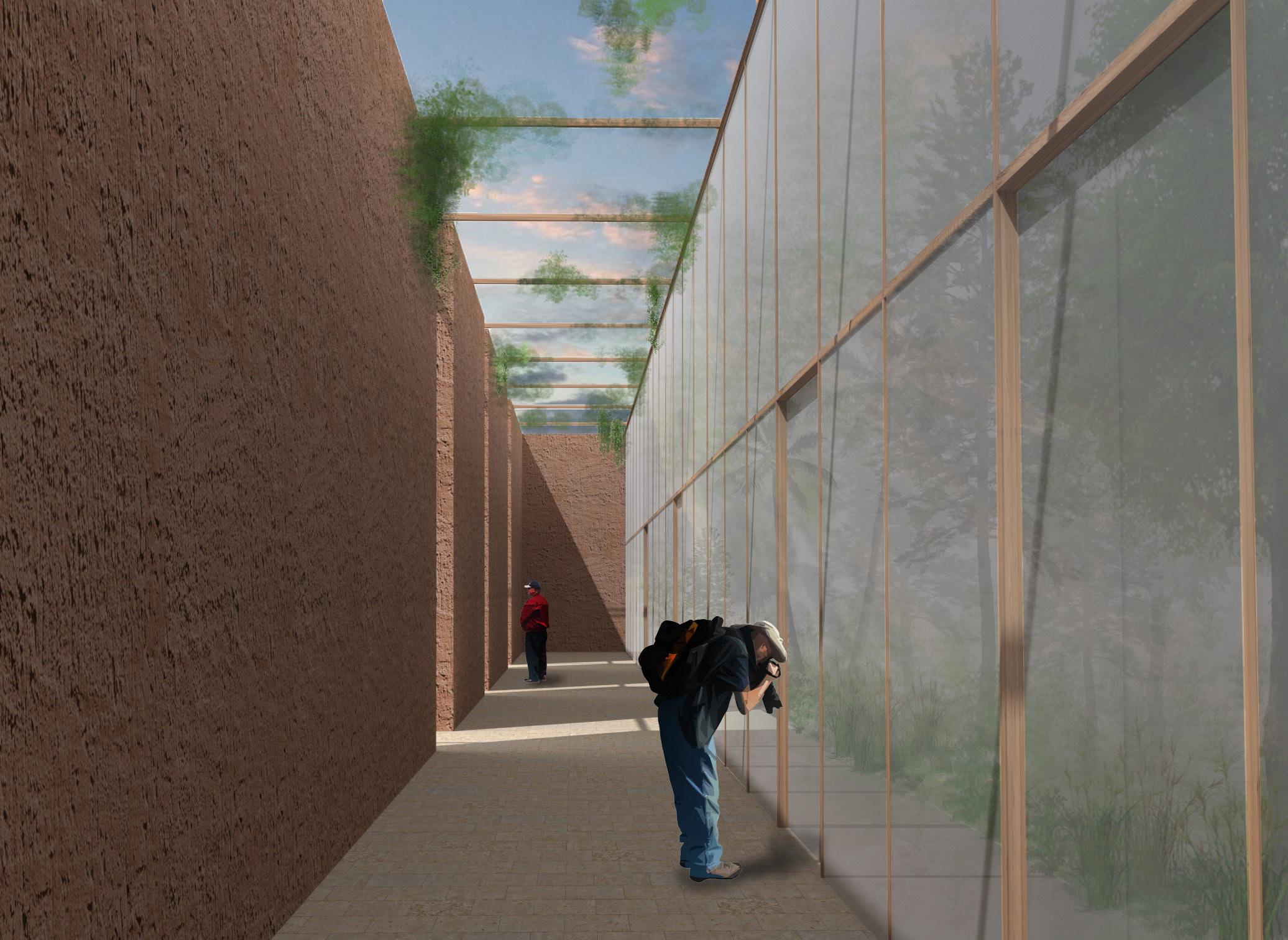
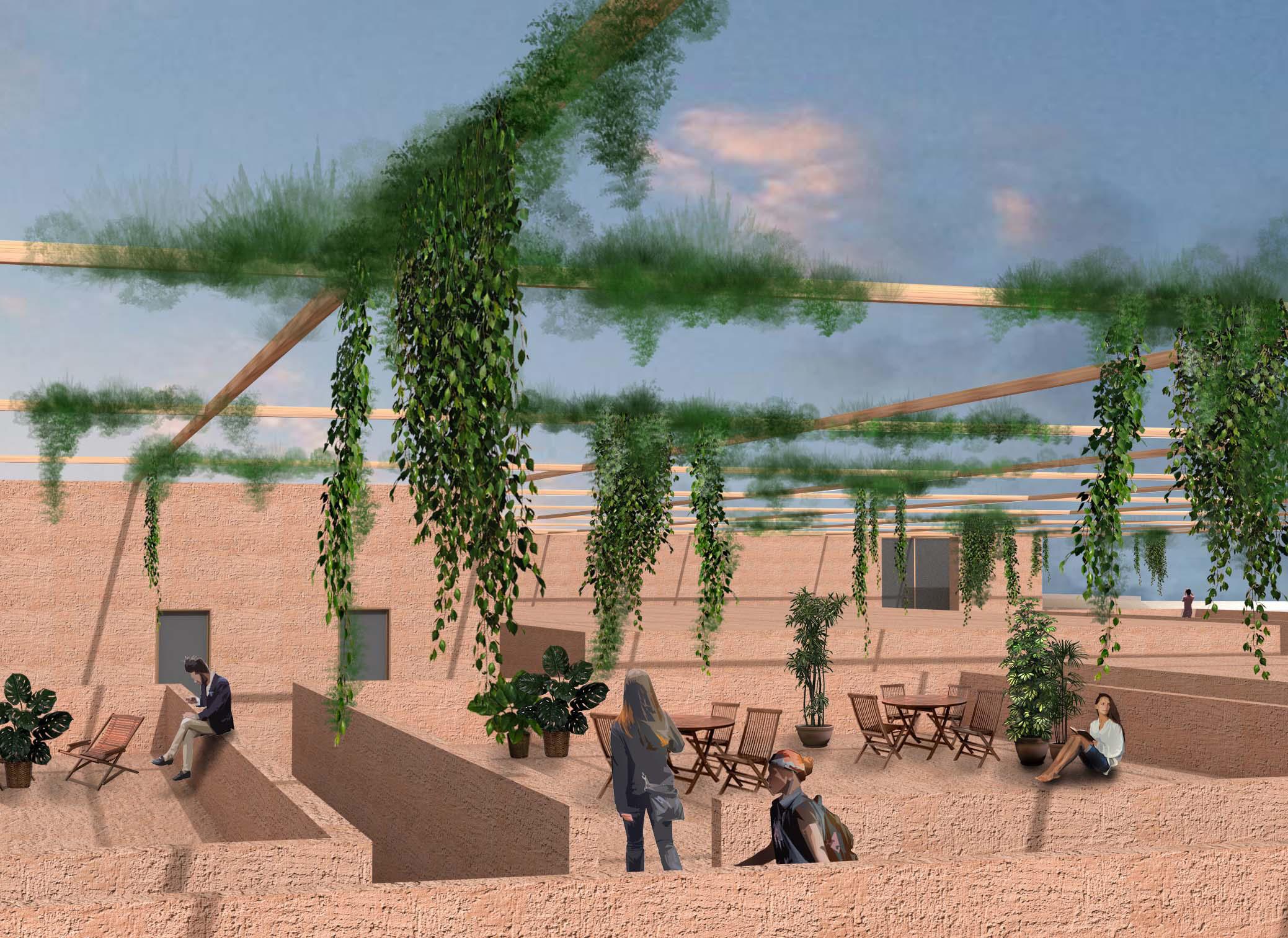
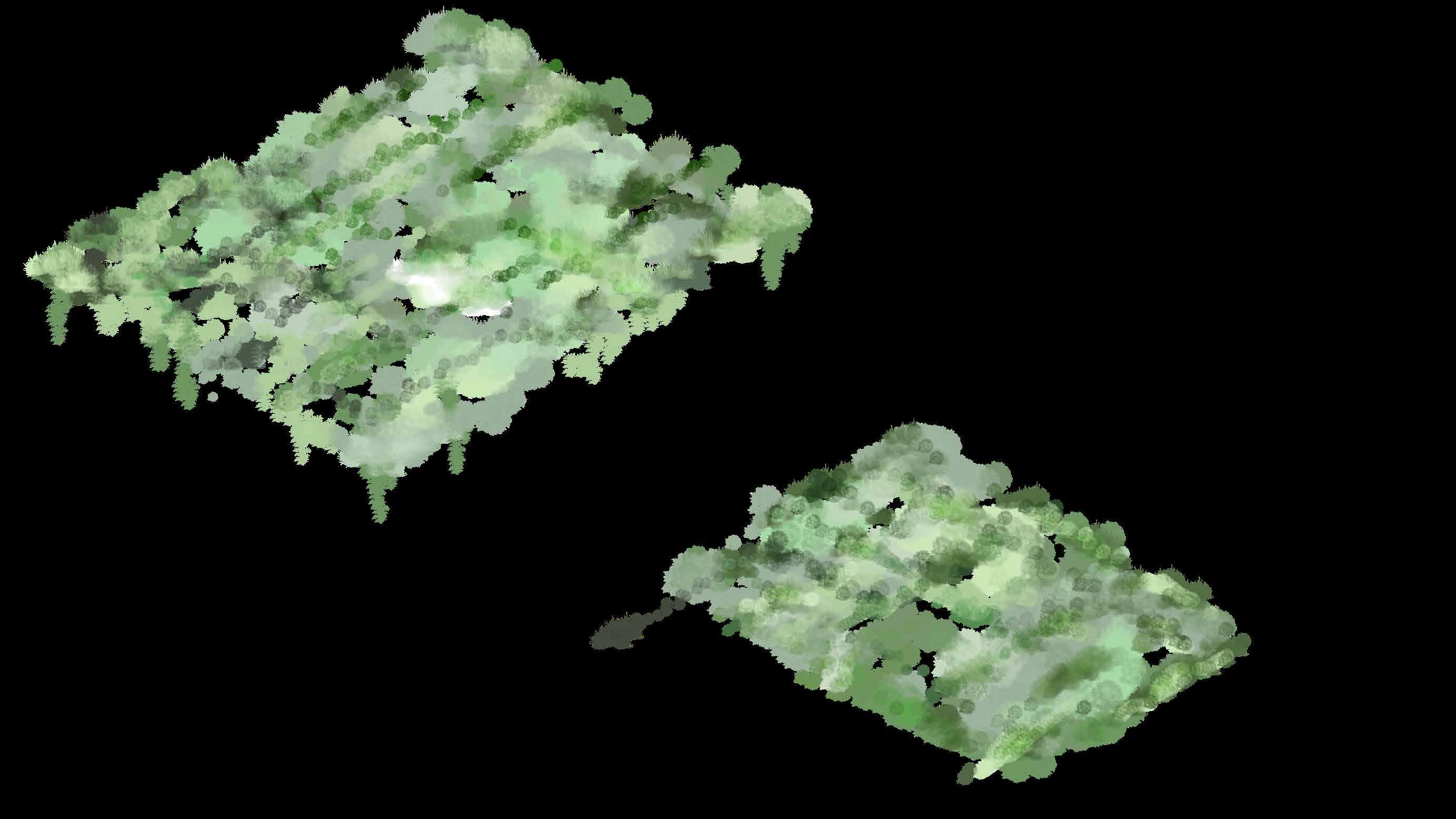
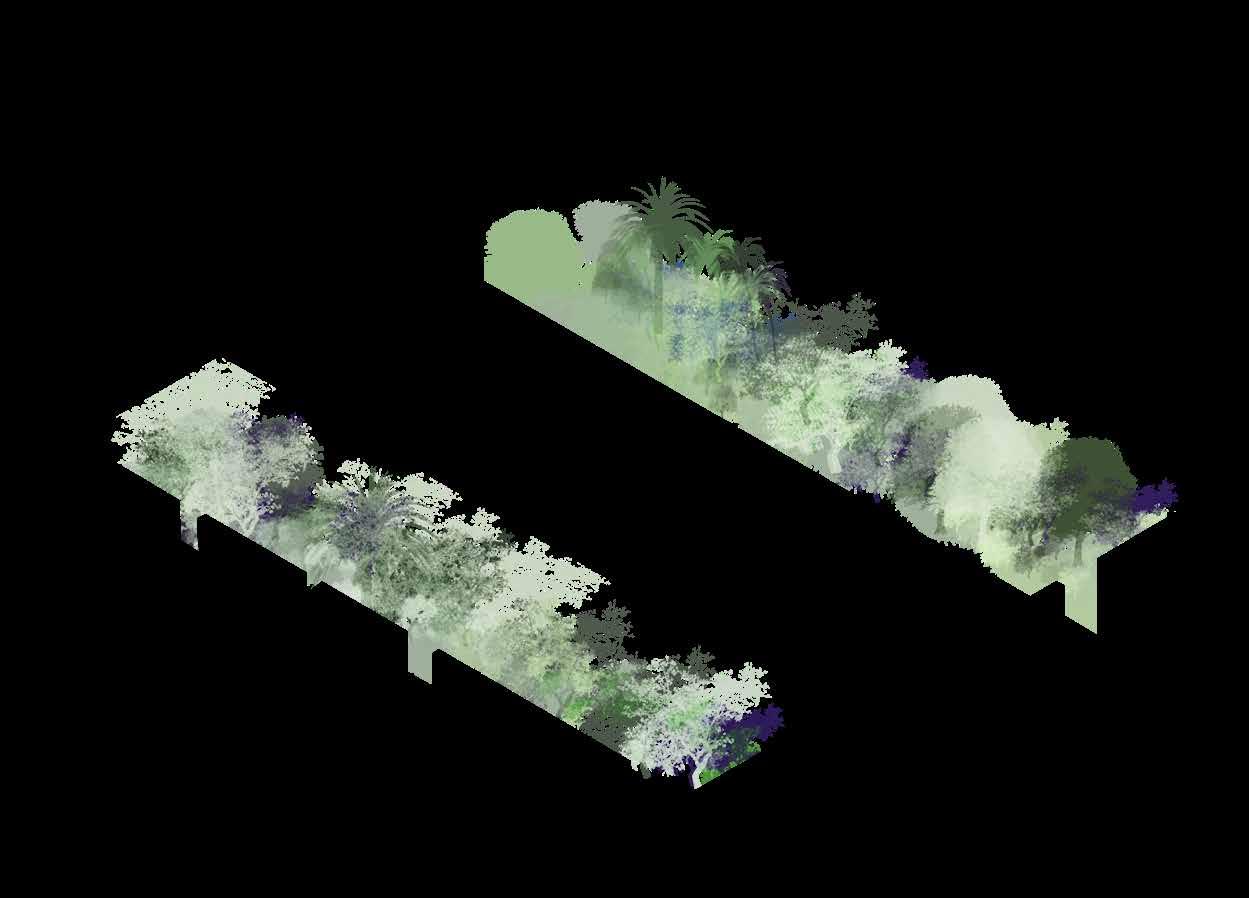
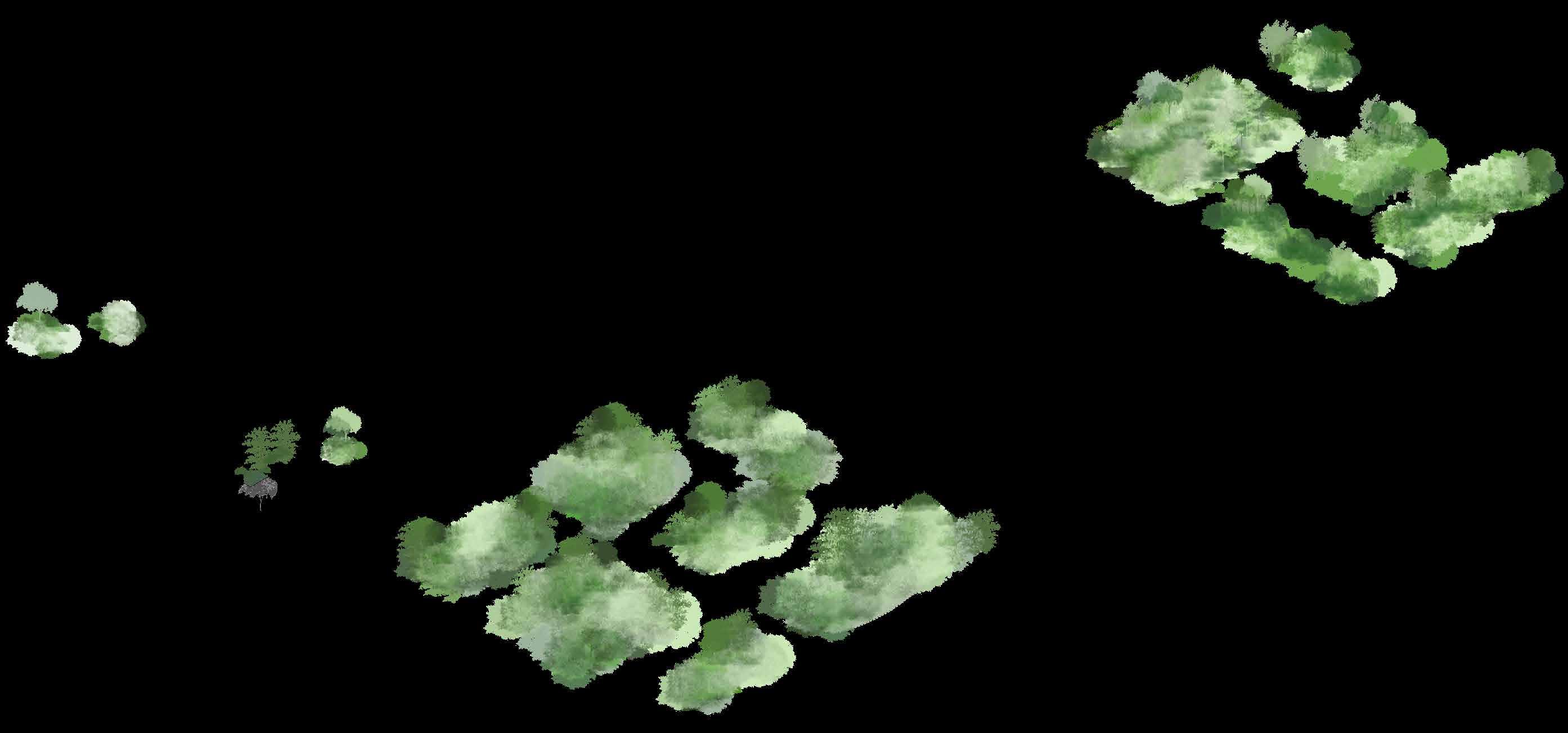



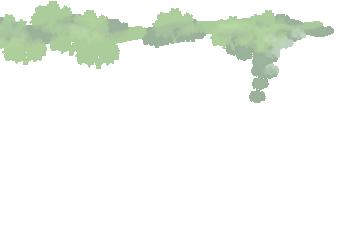
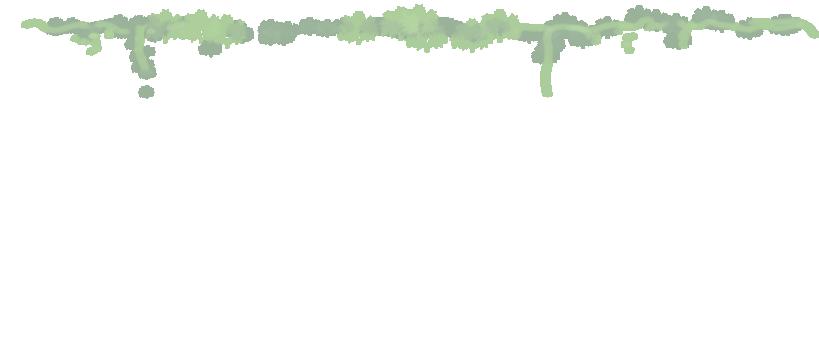
4TH YEAR ROME WATERCOLOR & PHOTOGRAPHY ELECTIVE WORK
