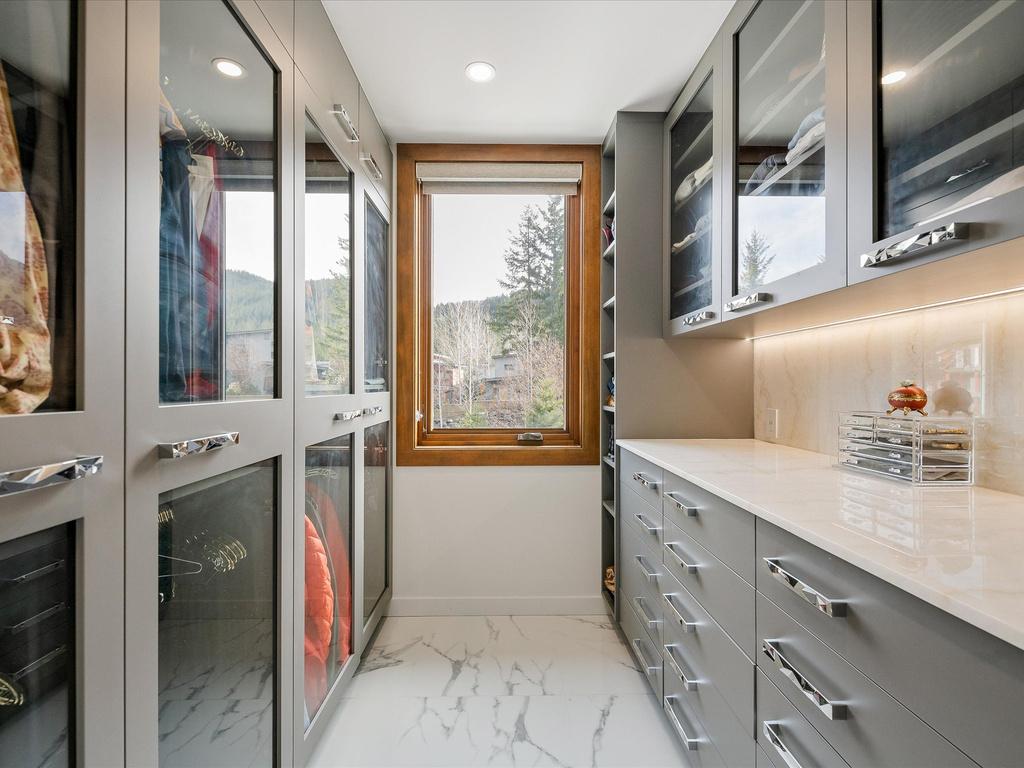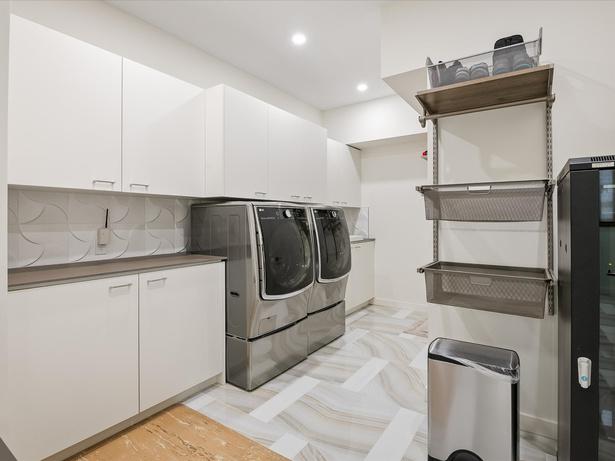1213 Mount Fee Road


Property Overview
Beds: Baths:
Floor Size: 3 2 5
2,350 SQ FT
Luxury meets adventure in this stunning duplex nestled in sunny Cheakamus Crossing Boasting a unique fusion of mountain charm and modern glamour, this residence is a true gem Step into a world of opulence with onyx and marble features throughout, exuding elegance at every turn. The expansive living space is ideal for entertaining with walls of windows and a seamless flow to the outdoor dining area and deluxe hot tub with gazebo. The highlight of this home is undoubtedly the high-end kitchen, a chef's dream come true Featuring top-ofthe-line Gaggenau appliances, Teppanyaki griddle, wok burner, in-counter steamer, and sleek custom cabinetry, it's the perfect space to create culinary masterpieces. Retreat to the luxurious primary suite, where you'll find a sanctuary of comfort and style. The ensuite bathroom rivals that of a five-star resort, with incredible tile accents, a jetted soaker tub, and separate rainfall shower An adjoining balcony is perfect for savoring your morning coffee or enjoying a glass of wine as the sun sets behind the mountains. With its prime location, unparalleled craftsmanship, and luxurious finishes, this duplex offers the ultimate Whistler living experience Don't miss your chance to own a piece of paradise in this mountain oasis
Property Features


Interior
KITCHEN
Top of the line Gaggenau appliances
2-burner cooktop and Teppanyaki griddle
and Wok burner
In-counter steamer unit
Wall oven and heater drawer
Stand alone wine refrigerator
Sleek Reflekt cabinetry by Mountain Design
Gorgeous white Neolith countertops
Touch control Brizo kitchen faucet
LIVING AREA
Open concept living, dining and kitchen
Built-in Reflekt office cabinetry with walnut desktop
Stunning porcelain floors throughout the main floor
Natural gas fireplace
Oversized windows with abundant natural light

Property Features


Interior
PRIMARY SUITE
Private oasis with a sumptuous, custom walk-in closet/dressing room
Luxurious ensuite with Bain Ultra air jet tub, Kohler Veil bidet toilet, Dorn Bracht faucets, custom built vanity and exquisite tile work
LAUNDRY ROOM
LG washer and dryer with pedestals
MTI agitation sink
Neolith countertops
Bench seating with storage
ADDITIONAL
Onyx backlit powder bathroom with custom stainless vanity
Custom backlit onyx stair risers with wood treads
Onyx slab feature wall

Property Features


EXTERIOR
DOUBLE CAR GARAGE
Functional metal garage cabinets with workbench
Epoxy floor Snowboard racking system
Fully landscaped and irrigated front and rear yards LANDSCAPE
Hot tub with automated gazebo cover and retractable shades

Property Features


Build & Design
Air conditioner/heater units in all bedrooms
Radiant floor heating for year round comfort
5000k lighting throughout
Nest thermostats
Security system
Sonos soundbars and ceiling speakers throughout the home (inside, outside, garage and patio)
Lighting control system
Remote control blinds
Universal remote control which works lighting, music, blinds, TV
Low maintenance, durable HardiePlank siding with architectural cinderblock details
High efficiency, low maintenance Milgard windows with beautiful natural wood interior and strong fiberglass exterior
Spray foam insulation, insulated foam foundation, radiant in-floor heating and on-demand hot water for maximum comfort and cost savings

1213MountFeeRoad


The Couloir at Cheakamus Crossing
Southwest exposure with sunlight from dawn to dusk
Walk out your front door to an extensive network of hiking, biking and snowshoeing trails with stunning Cheakamus and Loggers Lakes close by
Across the street is the newly completed Bayly Park with a community garden, playground, BMX track, basketball, volleyball and tennis courts, off leash dog park and an illuminated artificial turf sports field
Convenient transit system nearby

Location

























As-Built plans are intended to be used for marketing purposes and are indicative only All interested parties should make their own enquires E&OE
ft
ft
Garage- 449 sq ft Balcony - 146 sq ft Patio - 600 sq ft
1213 Mount Fee Road Floor plan First Floor - 1,130 sq ft Second Floor - 1,220 sq
Total - 2,350 sq
Excluded Areas



































