ARCHITECTURE PORTFOLIO

CARLISLE JOHN
ABOUT ME
NAME BIRTH BIRTHPLACE BIO
 John Carlisle
John Carlisle
Jan 8, 1995
Atlanta, GA
Architecture first appealed to me because of my propensity to explore ideas through hand drawings and physical models. These modes of creativity introduced me to the concepts of form and space which aided me entering undergraduate studio. There, I excelled because of my passion for problem solving and conviction to storytelling. In my professional practice, I am praised for my attention to detail and adaptivity to new projects and the challenges they present. Today, Architecture appeals to me because of the opportunity to uplift the lives of others. My work in healthcare provokes me to consider how design can impact human wellbeing and foster resiliency in the face of trauma. Both are notions which I hope to fortify through my graduate studies.
jec384@miami.edu
(470) 258-0838
2701 SW 3rd Ave. Apt 403 Miami, FL 33129
CONTACT
e: m: a:
GEORGIA INSTITUTE OF TECHNOLOGY, Atlanta, GA Bachelor of Science in Architecture with Highest Honors (3.74 GPA)
PERKINS&WILL, Atlanta, GA Designer I - Healthcare Master Planning, Renovation & New Construction
CHRISTIAN CAMPUS FELLOWSHIP, Georgia Tech Intern, running programming and mentoring students in spiritual growth
HERITAGE SANDY SPRINGS, Sandy Springs, GA Digital modeling consultation with Lane M Duncan, AIA
CHICK-FIL-A FOUNDATION, Atlanta, GA Marketing materials and infographics for service days and project pitch
ANALOG
Orthographic, perspective and axonometric hand drafting, hand drawing, charcoal, water color
DIGITAL
Photoshop, Illustrator, InDesign, Rhino 3D/Vray, Revit/Enscape, SketchUp, AutoCAD, MS Office, Mac OS X, Windows
INSTRUMENTATION
2D Laser Cutter, 3D Printer, CNC, Power Tools, Hand Wood-Working Tools
London, Paris, Oxford, Normandy, Cairns, Brisbane, Papua New Guinea, Juarez, Rome, Vancouver, Cairo, Beijing, Barcelona, Girona, Porto, Lisbon, Berlin, Valencia, Munich, Prague, Brno, Stuttgart, Frankfurt, Victoria, Tanzania, Boston, Chicago, Denver, Exeter, Kansas City, Las Vegas, Nashville, New York, Providence, Portland, Salt Lake City, San Antonio, San Francisco, Seattle, St Louis, Washington D.C.
RESUME
EDUCATION
May 2017
WORK
2018-Present
2017-2018
2016-2017
2014-2015
SKILLS
TRAVEL
2011-2021
CONTENTS
PROJECT | TITLE | LOCATION
RESIDENTIAL | RESIDENCIA PARC CENTRE | BARCELONA, SPAIN
ARCHIVE | MEMORY CAPTURE ARCHIVE | ATLANTA, GA
SKYSCRAPER | AN URBAN RENAISSANCE | ATLANTA, GA
VISITOR’S CENTER | RELIC | MILLEDGEVILLE, GA
MUSEUM | CENTRAL PARK GALLERY | ATLANTA, GA
FOLLY | ASCENSION | ATLANTA, GA
COURSE NUMBER PROJECT DATE
Instructor
ARCH 4011
FALL 2016
Mark Cottle & Sabir Kahn
ARCH 4012
Spring 2017
Marisabel Marratt
ARCH 3012
Spring 2016
Herman Howard
ARCH 3011
FALL 2015
Jude LeBlanc
ARCH 3011
FALL 2015
Jude LeBlanc
ARCH 2012
Spring 2015
Harris Dimitropoulos
8 4 PAGE
10 14 17 20
RESIDENCIA PARC CENTRE
EXTENDED STAY RESIDENTIAL FOR SANT MARTI BARCELONA, SPAIN
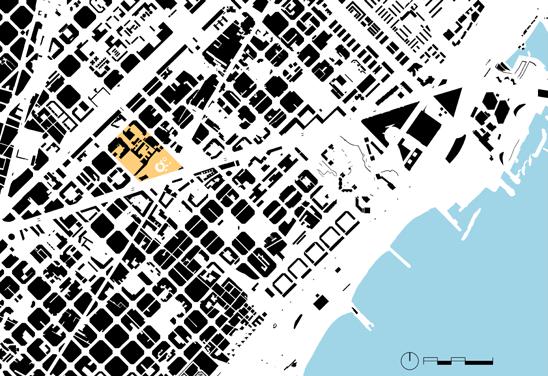

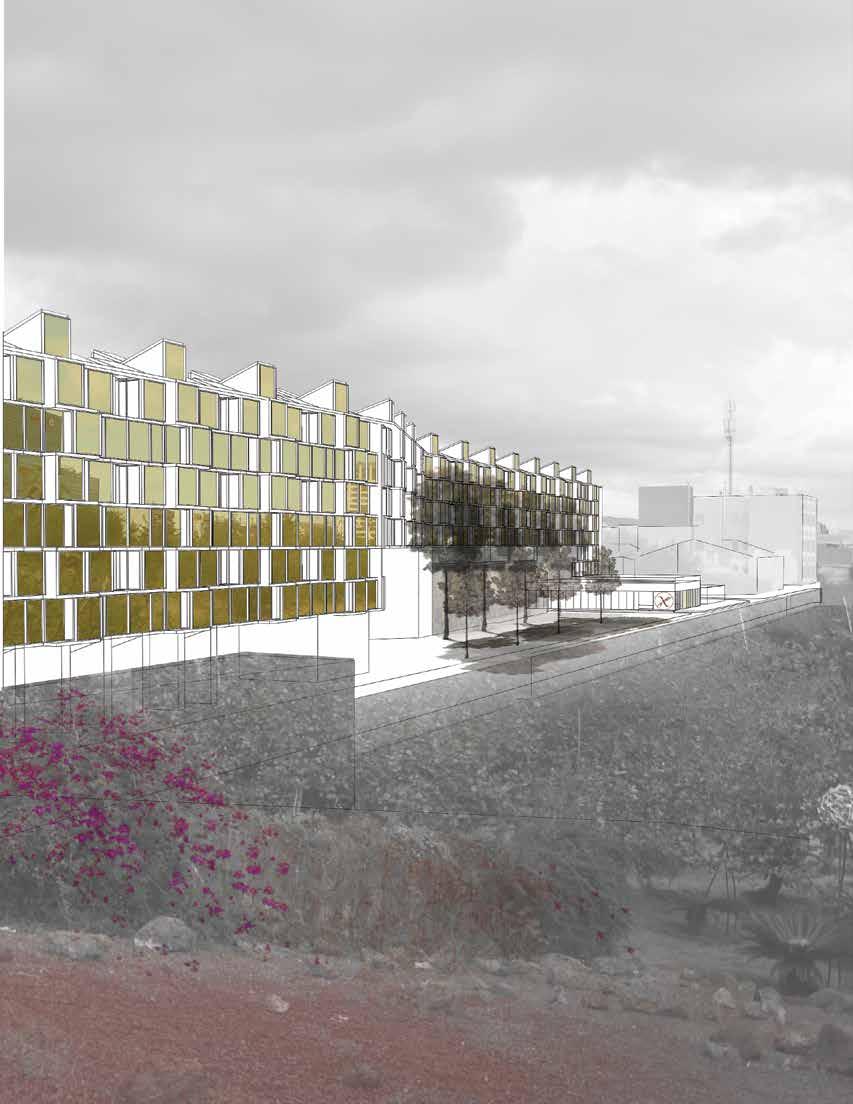
4
PUSH | PULL
Residencia Parc Centre provides extended stay for the industrialturning-innovation and technology district of Sant Marti and 22@.
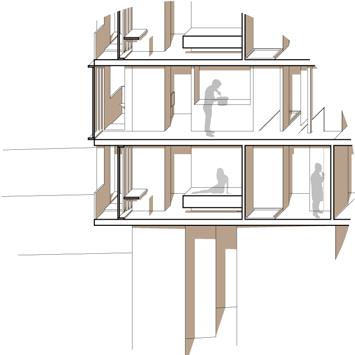
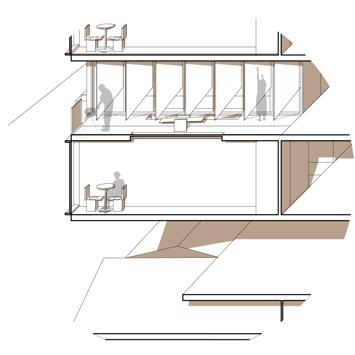
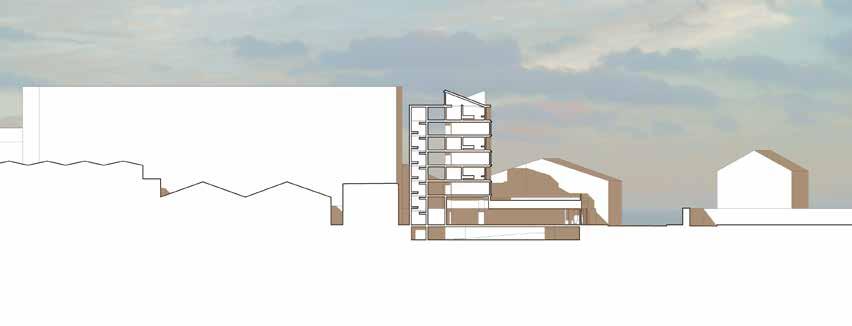
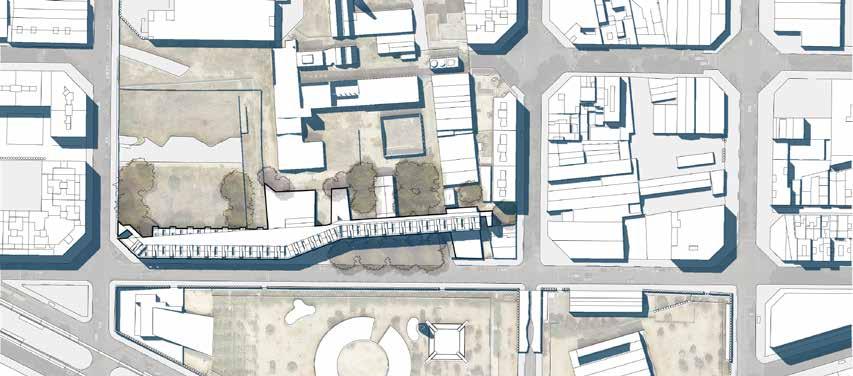
SECTION DETAILS SITE PLAN TRANSVERSE SECTION A



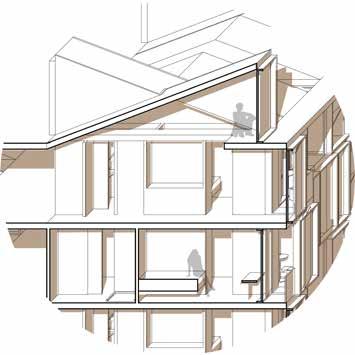
FACADE AXON TRANSVERSE SECTION B
5
Located in its heart, the articulate facade drapes its bronzed windows as a backdrop for the central park.
The individual units, consisting of two typologies, respond to each of the two adjacent towers by French architect Dominique Perrault. The nuance of Perrault’s formal motif, a simple offset of two extrusions, is repeated, applying the manipulation to the unit rather than the building, thus generating both balcony and patio for the respective units.
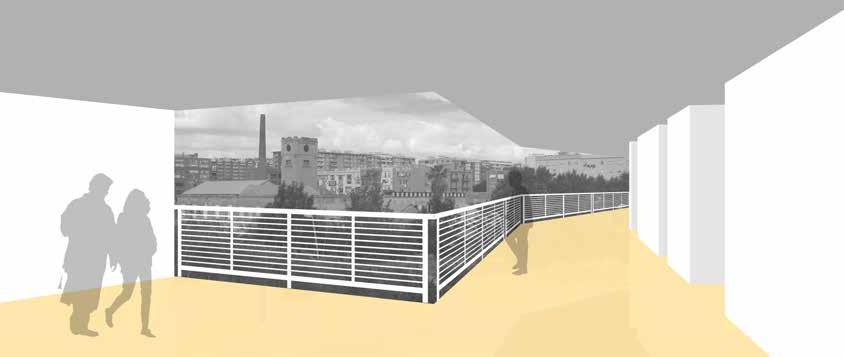
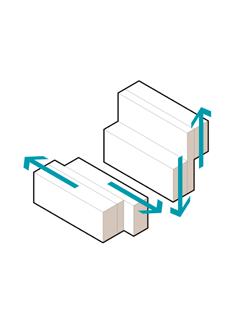
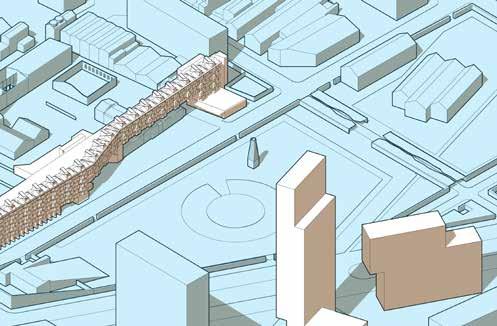
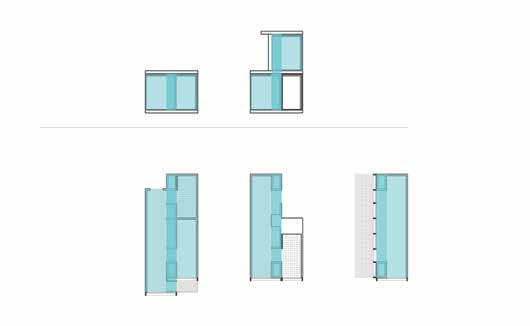
UNIT PARTI DIAGRAM


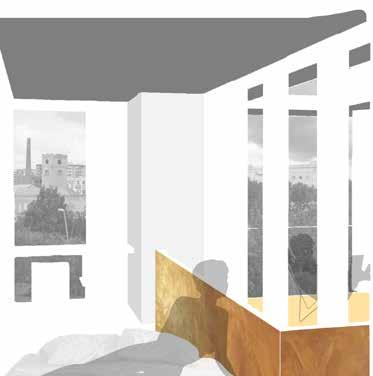
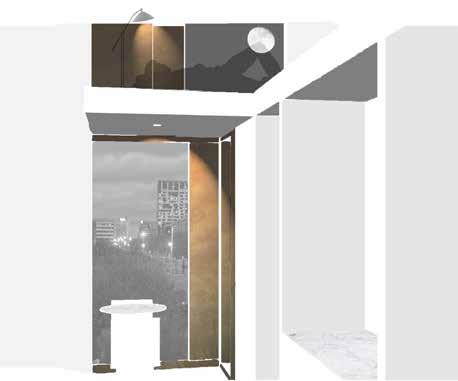
UNIT AGGREGATION 6
The figurative ground floor serves to mediate the leftover complex of Can Ricart, a 150-year-old textile factory, to the urban texture of Barcelona’s Eixample block.
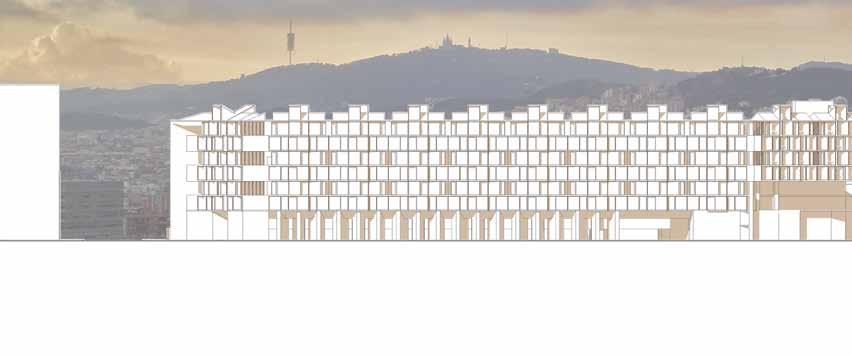
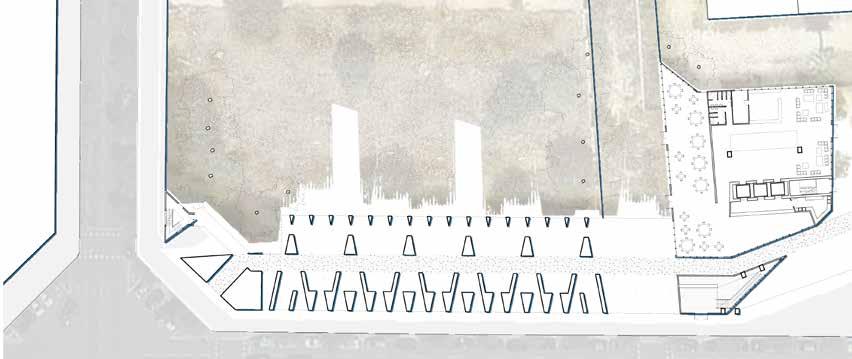
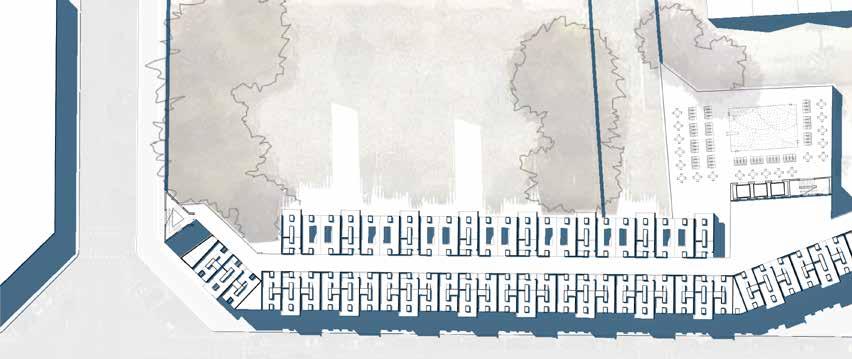
7
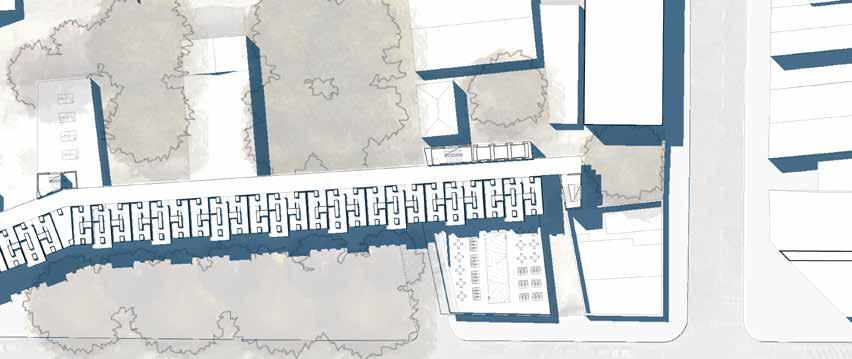
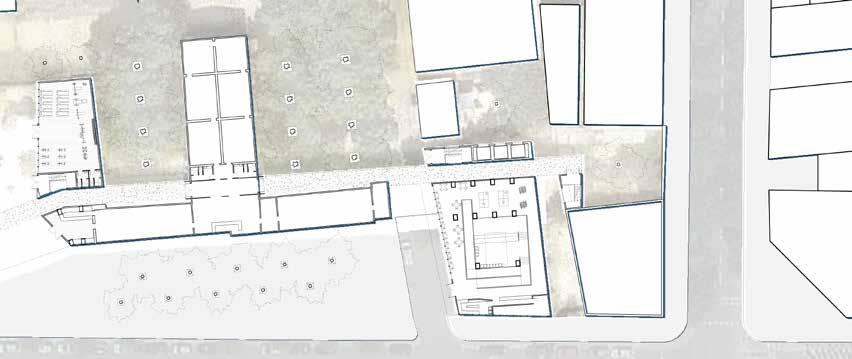
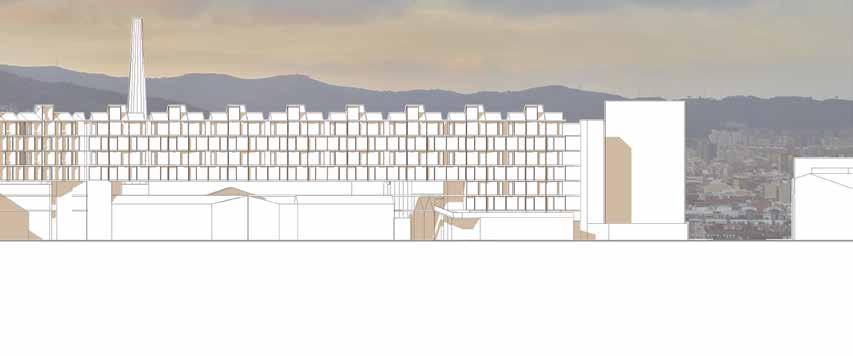
GROUND FLOOR PLAN
TYPICAL FLOOR PLAN
SOUTHEAST ELEVATION
MEMORY CAPTURE ARCHIVE

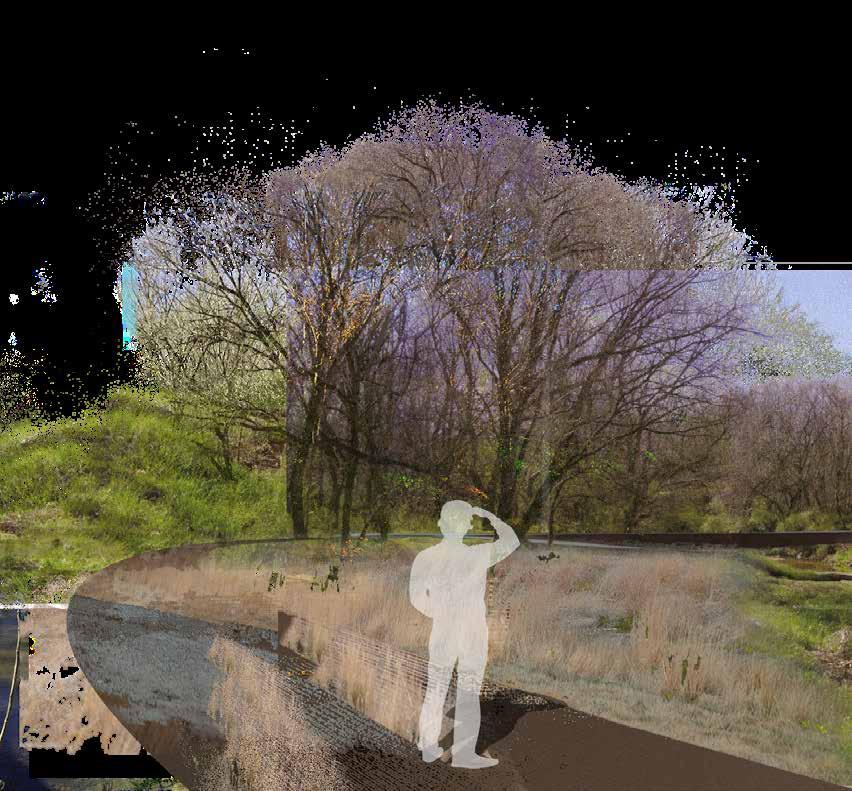 REVISITING THE OLD ATLANTA PRISON FARM ATLANTA, GA
REVISITING THE OLD ATLANTA PRISON FARM ATLANTA, GA


8
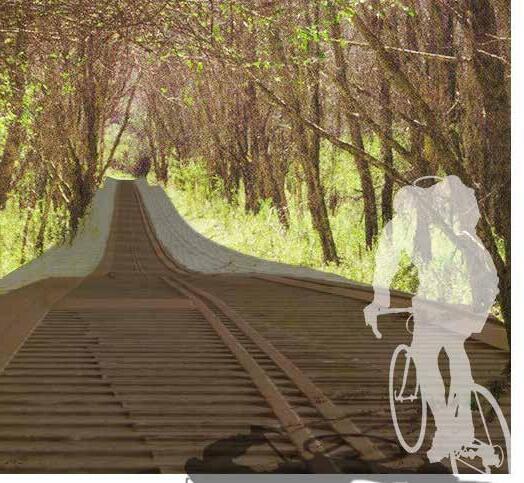
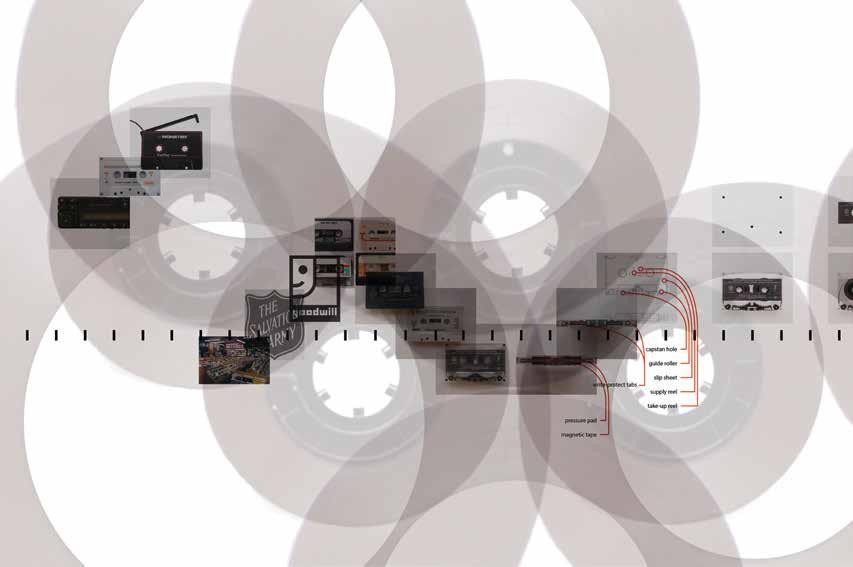
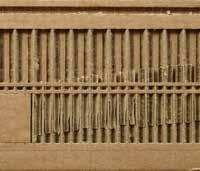

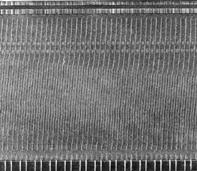
MICROSCOPIC PATTERNS PHYSICAL STUDY MODEL MAGNETIC TAPE MAGNETIC TAPE TO TRAIL
READ | WRITE | MIX

The Memory Capture Archive is inspired by the archival device of magnetic tape employed in the compact cassette. Research of the artefact itself, the cassette, developed two timelines of method and understanding: one, iterative and on loop, the other chronological and succesive. By means of program and implementation, I sought to combine both iterative and chronoligcal mappings of time, as a new method for navigating both time and space on site.

The invented archive is not a static structure of storage, but an active device constantly accessed. The embued history remains an incomplete track, activated by the reading and recording of human experience in the present. As we navigate the terrain and its past, we share in the collective opportunity to tell a new story--everytime a new experience, every time an experiential mixtape. Read, write, remix; discover, create, collaborate
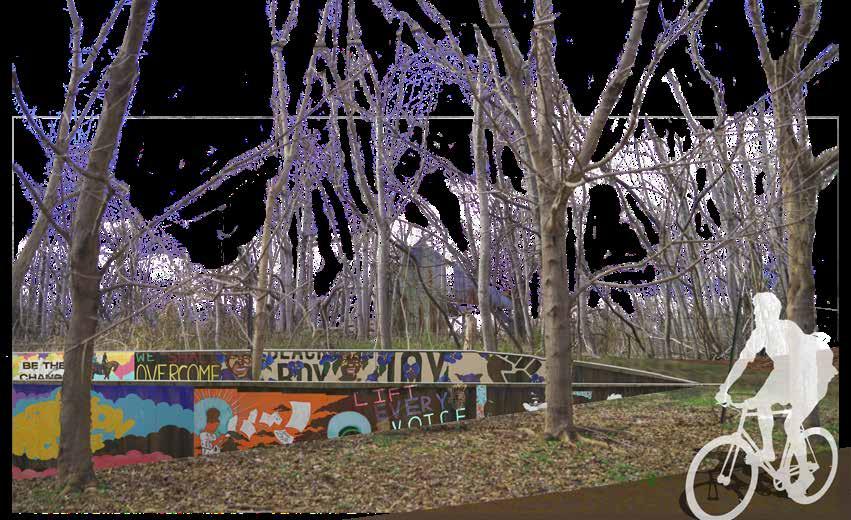
9


emory hospital georgia tech bank of america ernst + young w atlanta world of coca cola georgia aquarium centennial park atlanta marriott marquis the westin baltimore row 1 baltimore place kalikow park AN URBAN RENAISSANCE TALL BUILDING PROJECT, ATLANTA, GA PROJECT IN COLLABORATION WITH GRACE REED AND SARAH TROPER

10
A new tower to foster community within the built environment and within the urban context. Our goal was to create quality space threaded continuously through the building, with quality defined by functionality for an interactive community, connectivity through vertical integration, and elegance in multi-height spaces.

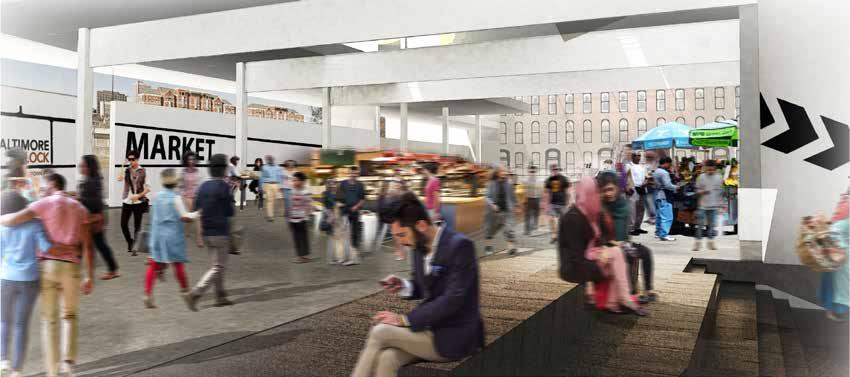

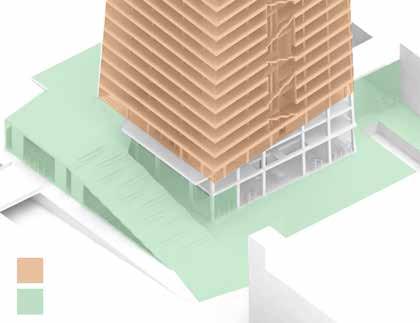
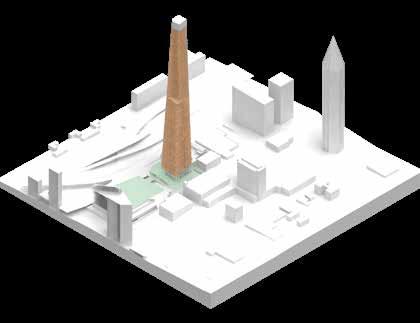
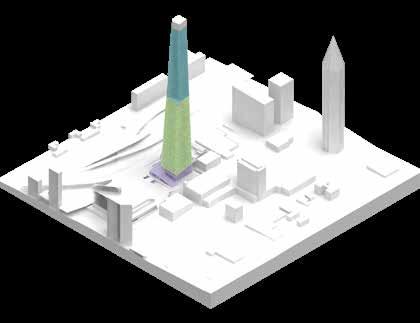

RESIDENTIAL MARKET PUBLIC OFFICE PRIVATE PROGRAM PRIVATE/PUBLIC MARKET HALL
11
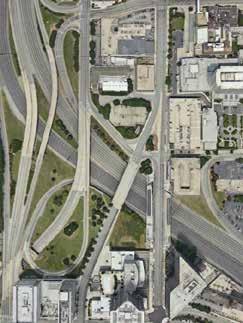
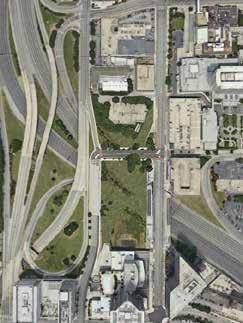
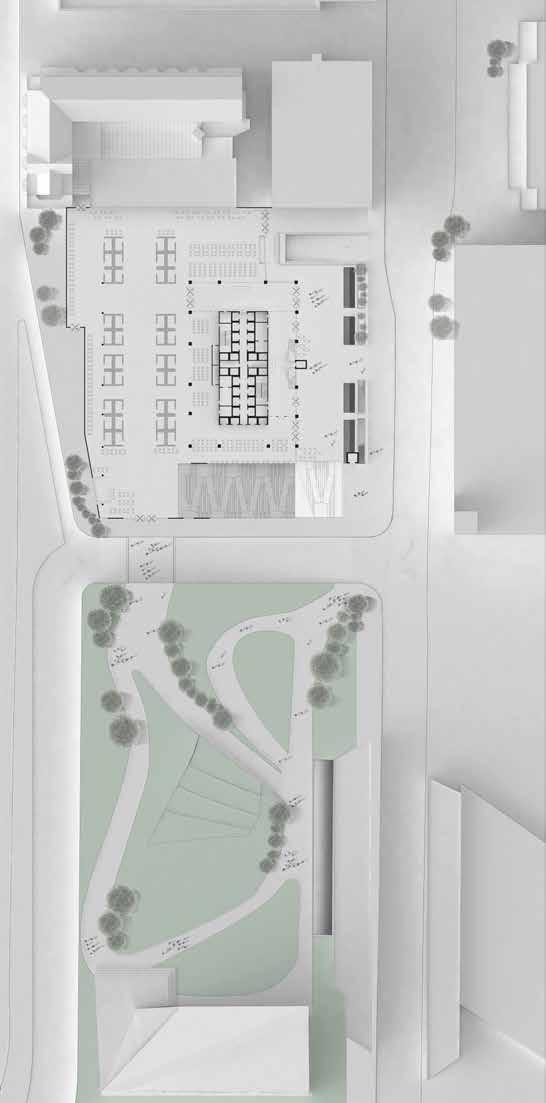
7.
8.
9.
10.
CONCOURSE 11.
TERRACE 12.
13. PARK 14.
STATION 15. 2 BALTIMORE BLOCK 1 3 12 13 14 14 15 4 5 9 10 11 6 7 8 2 WEST PEACHTREE ST SPRING ST PINE ST GROUND FLOOR PLAN SITE BEFORE HIGHWAY CAP SITE AFTER HIGHWAY CAP
1. HISTORIC BALTIMORE ROW 2. GARAGE ENTRANCE 3. MARKET 4. COMMERCIAL LOBBY 5. PRIVATE ELEVATORS 6. RESIDENTIAL LOBBY
1 BALTIMORE BLOCK PLAZA
PLAZA ACCESS TO MARTA
PUBLIC ELEVATORS
GRAND STAIR TO MARTA
GRAND STAIR TO
PEDESTRIAN BRIDGE
MARTA
MARTA CONCOURSE
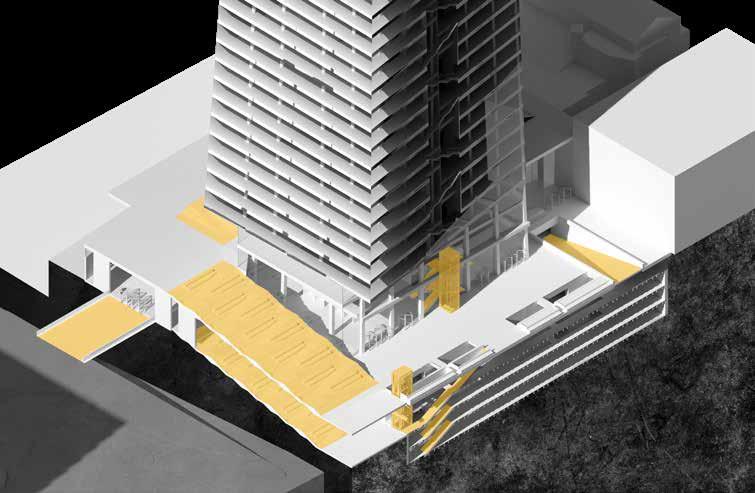
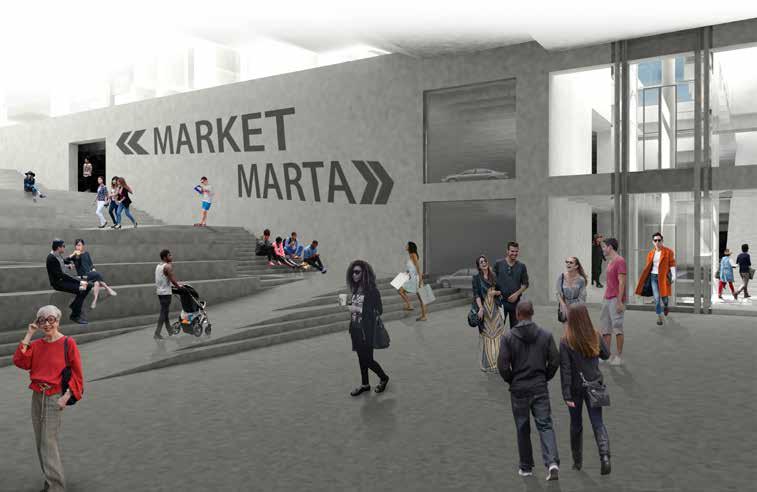
PUBLIC CIRCULATION
SERVICE TRUCK RAMP
RAMP TO LOWER GARAGE
PARKING
PRIVATE ELEVATOR CORES
RAMP TO UPPER GARAGE
RESIDENTIAL LOBBY
PUBLIC ELEVATORS TO MARKET
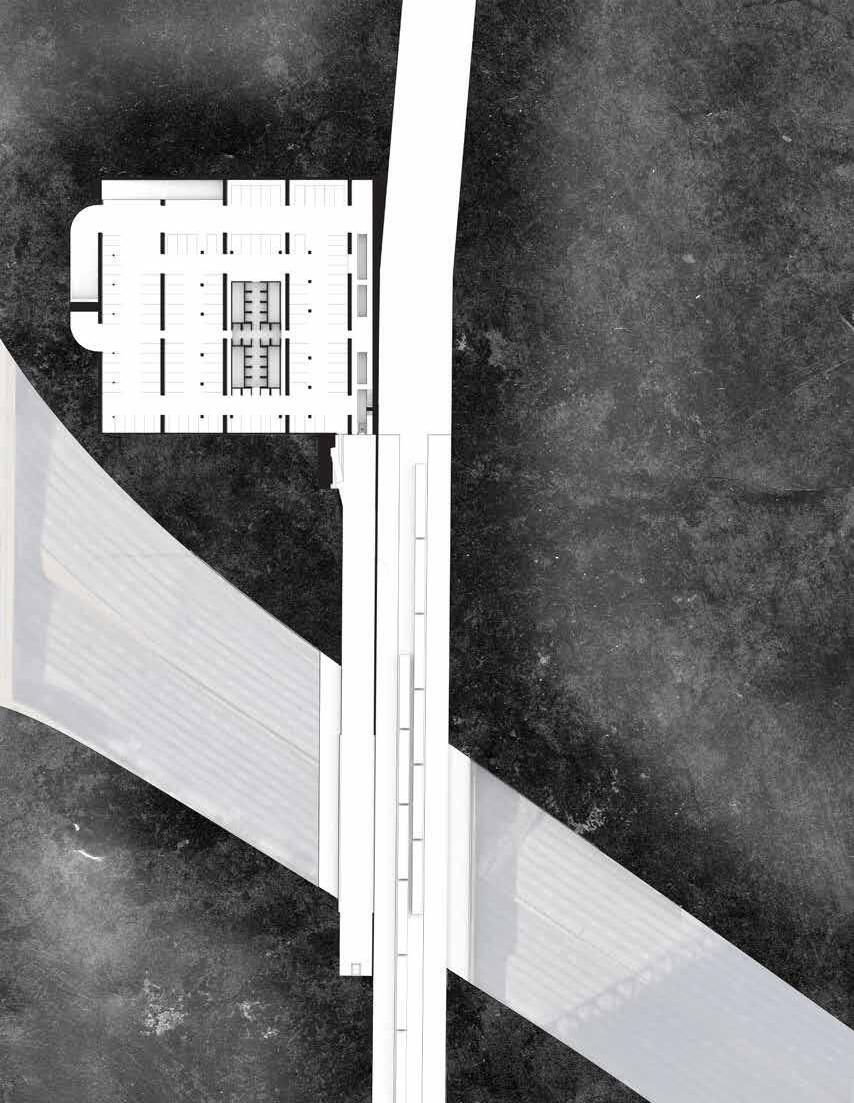

MARTA PLATFORM ACCESS TO PLAZA
GRAND STAIR TO MARKET
MARTA
TRAIN PLATFORM
PEDESTRIAN TUNNEL TO PLATFORM
I-75/85
I-75/85
12
MARTA CONCOURSE PLAN
MAKING SPACE | VERTICAL
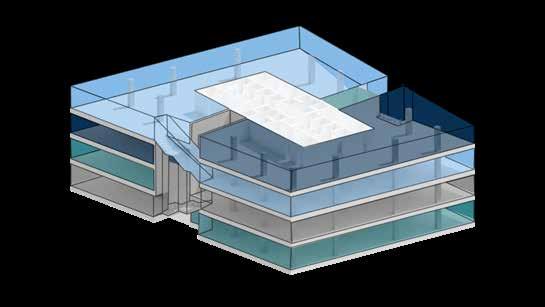
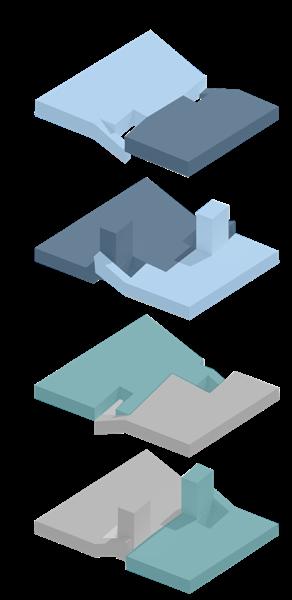
Office spaces designed with interlocking and alternating floor plates provide quality space with a unique work experience, while also maintaining the economy of singlefloor speculative tenant space. Grand stairs connecting the split-level floors facilitate circulation, gatherings, meetings, and lectures, and grand views around Atlanta.
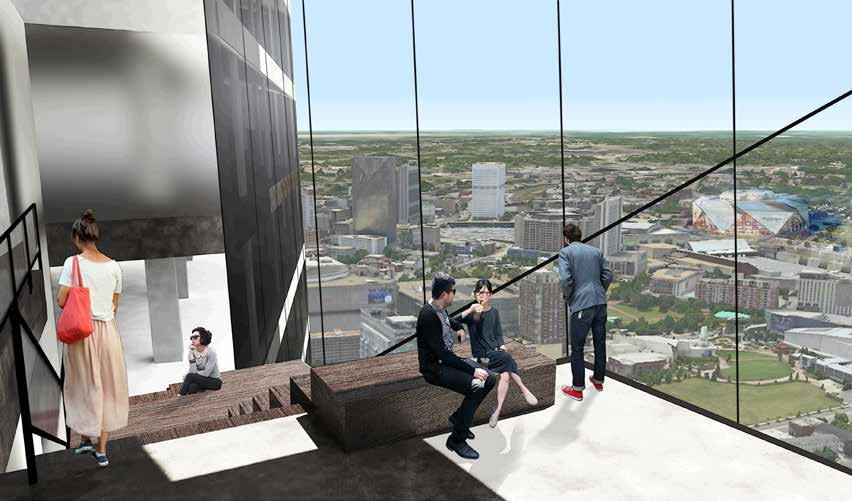 SPLIT-LEVEL OFFICE SPACE
SPLIT-LEVEL OFFICE SPACE
HIGH END | HIGH CEILINGS
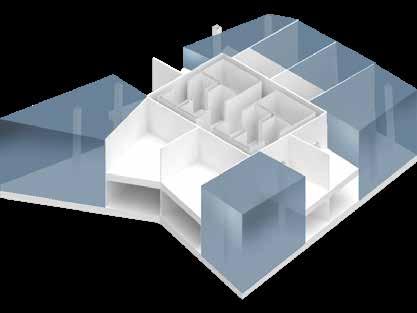
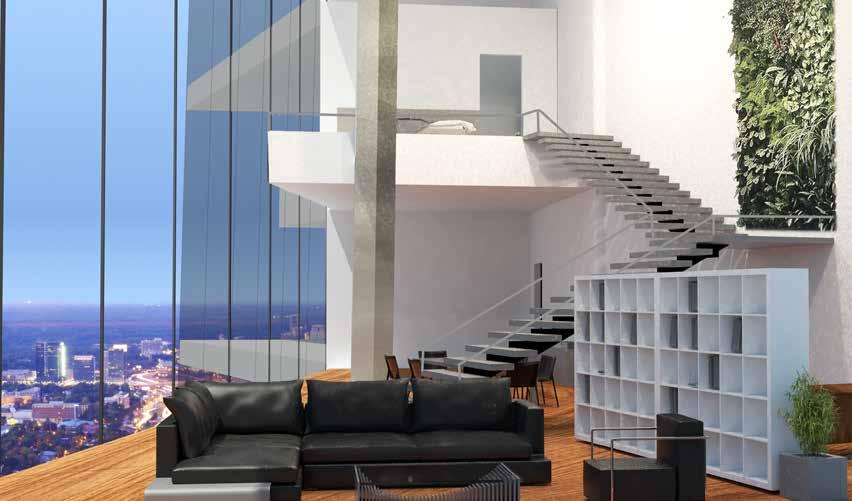

Single-height and double-height residential units continue the trend of quality space for the private life. Single-level units maximize the frequency of the corner apartment, while lofted, double height units create center apartments just as desirable. The sculptural quality of the tower creates unconventional forms continuously varying up the residential floors, offering unique residential floor plans and views around the city.
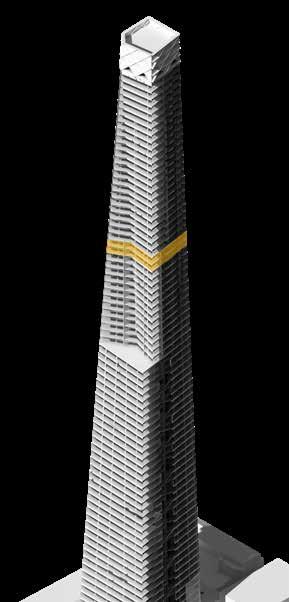
SINGLE LEVEL RESIDENTIAL DOUBLE LEVEL RESIDENTIAL 13
RELIC

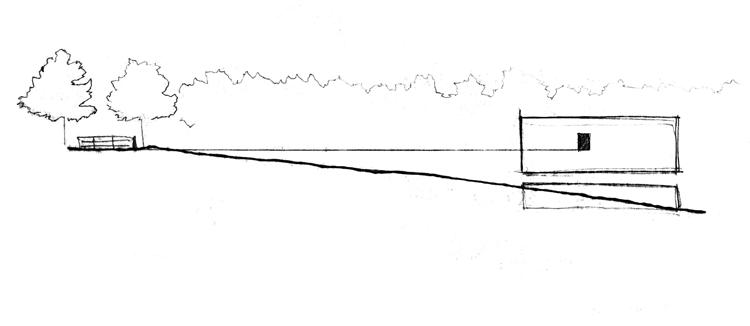 ANDALUSIA FARMS VISITOR’S CENTER MILLEDGEVILLE, GA
ANDALUSIA FARMS VISITOR’S CENTER MILLEDGEVILLE, GA
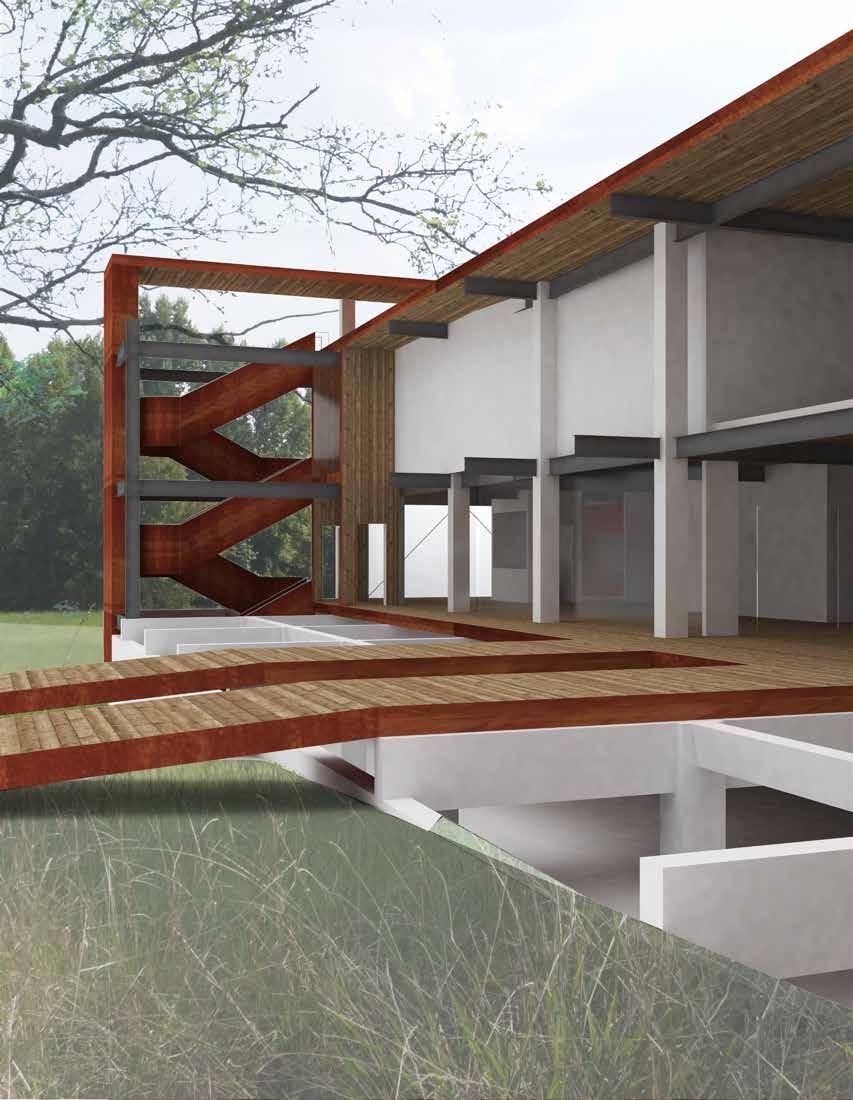
14
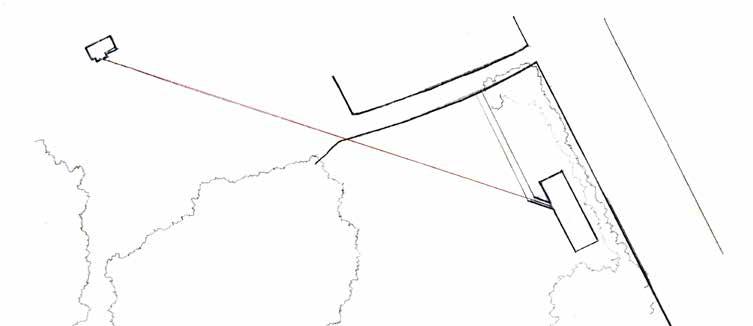
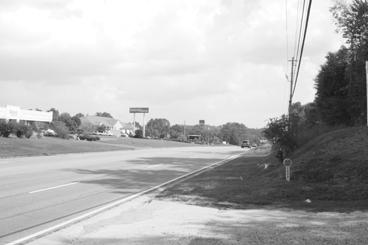
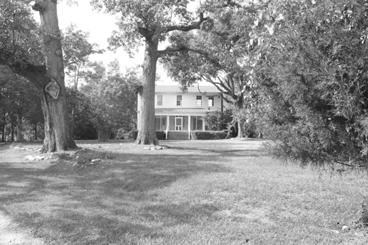


441
HWY
VIEWS ACROSS HIGHWAY
VIEWS FROM DRIVEWAY
THRESHOLD | APERTURE

The Andalusia Farm and home of Flannery O’Connor, author, lies preserved just off of Highway 441 near Milledgeville, GA. On one side of the busy highway is a “big box” strip development of car dealers and furniture outlets. On the other side, behind the buffer of pines lining the road, sits Andalusia Farm untouched and quiet, left behind as a relic of the life of Flannery O’Connor. The Visitor’s Center, situated just beyond the tree break, reflects the “big box” developments across the street, inviting visitors off the highway and away from the traffic noise.
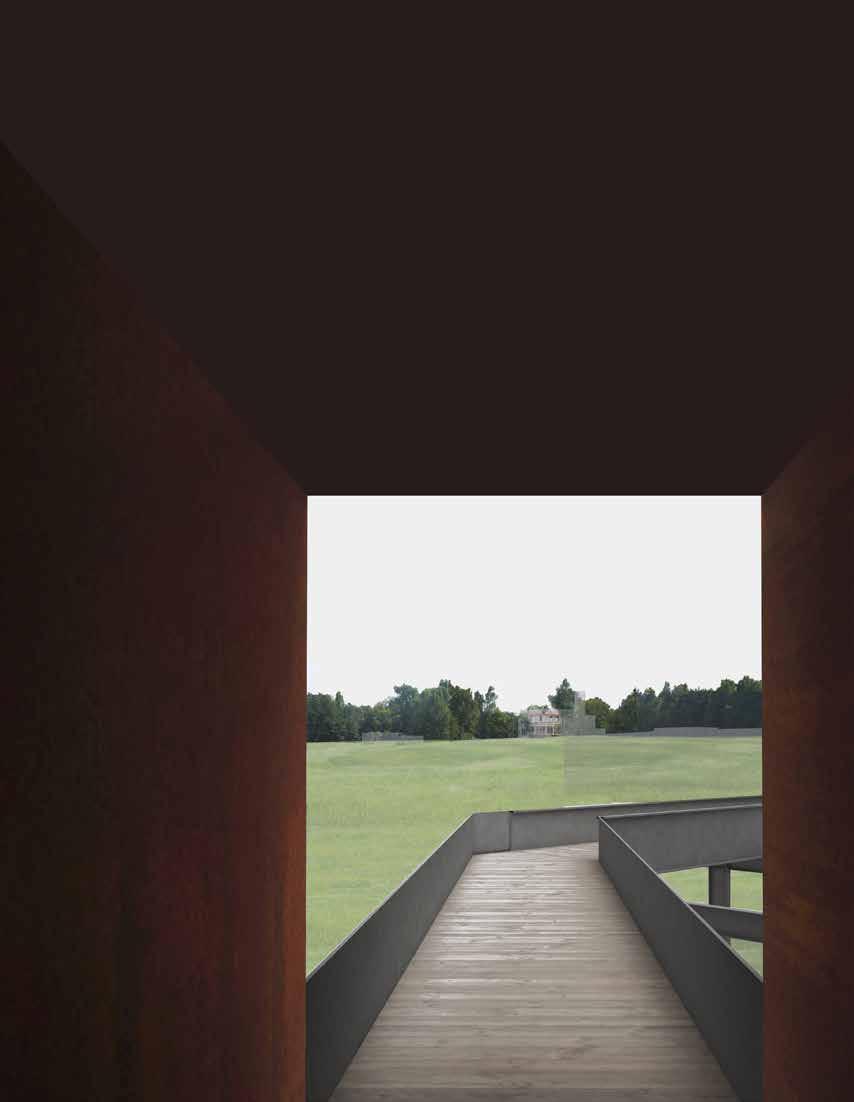
15
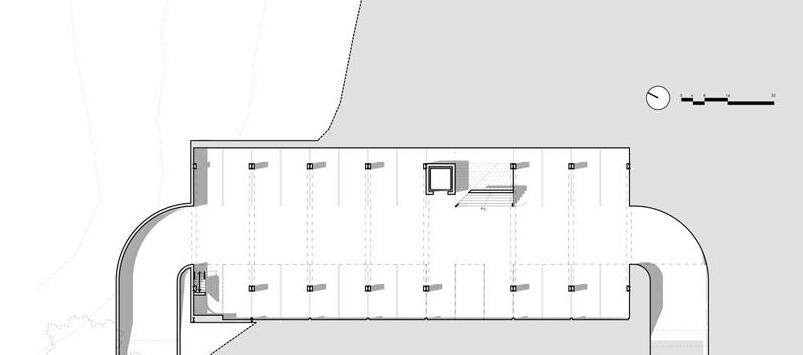
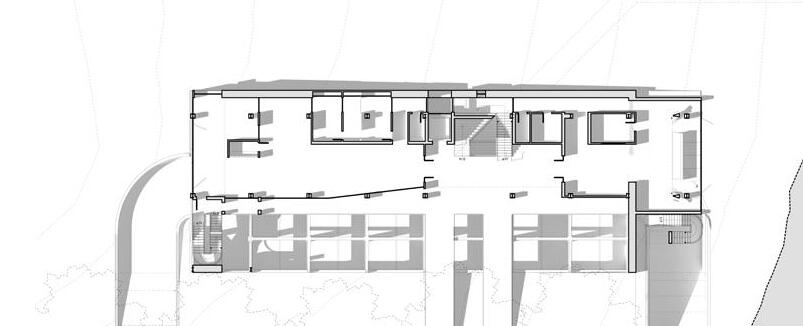
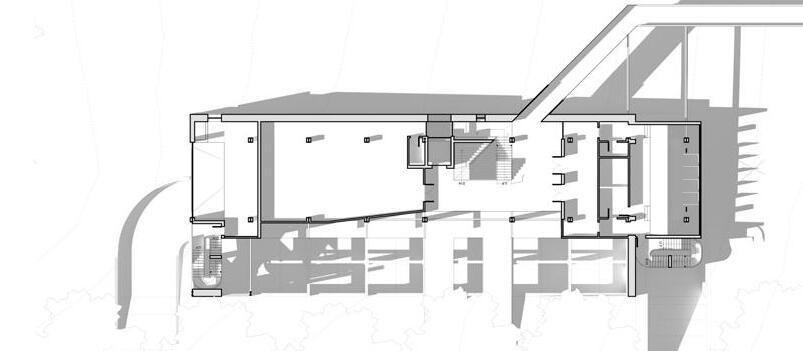
LEVEL PLAN
LEVEL PLAN GARAGE LEVEL PLAN
GROUND
SECOND
While visitors’ cars sit parked beneath the building in the shade, the visitor’s center itself floats delicately above to preserve the natural farm land around. Views of Andalusia are restricted by a massive wall wrapped in cor-ten steel, while visitors explore the center and learn about the life of Flannery O’Connor. Finally, visitors arrive at an aperture, the threshold between present and past, aligning views directly with the home of Flannery O’Connor and giving access to the footbridge landing at the start of the property’s original drive.
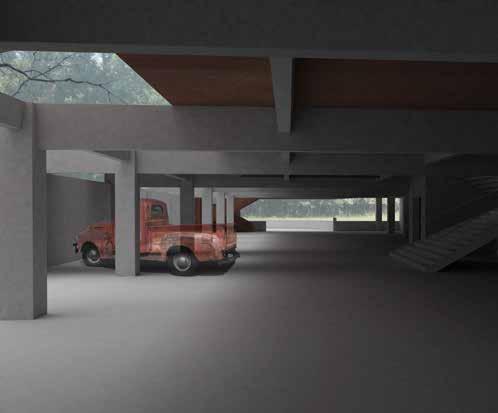
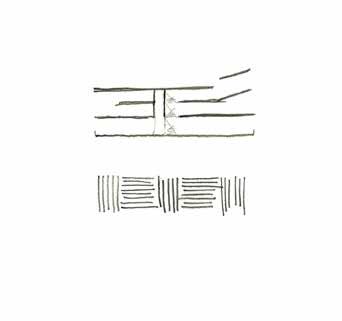
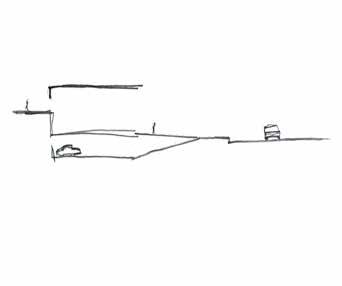
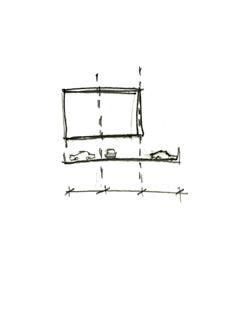
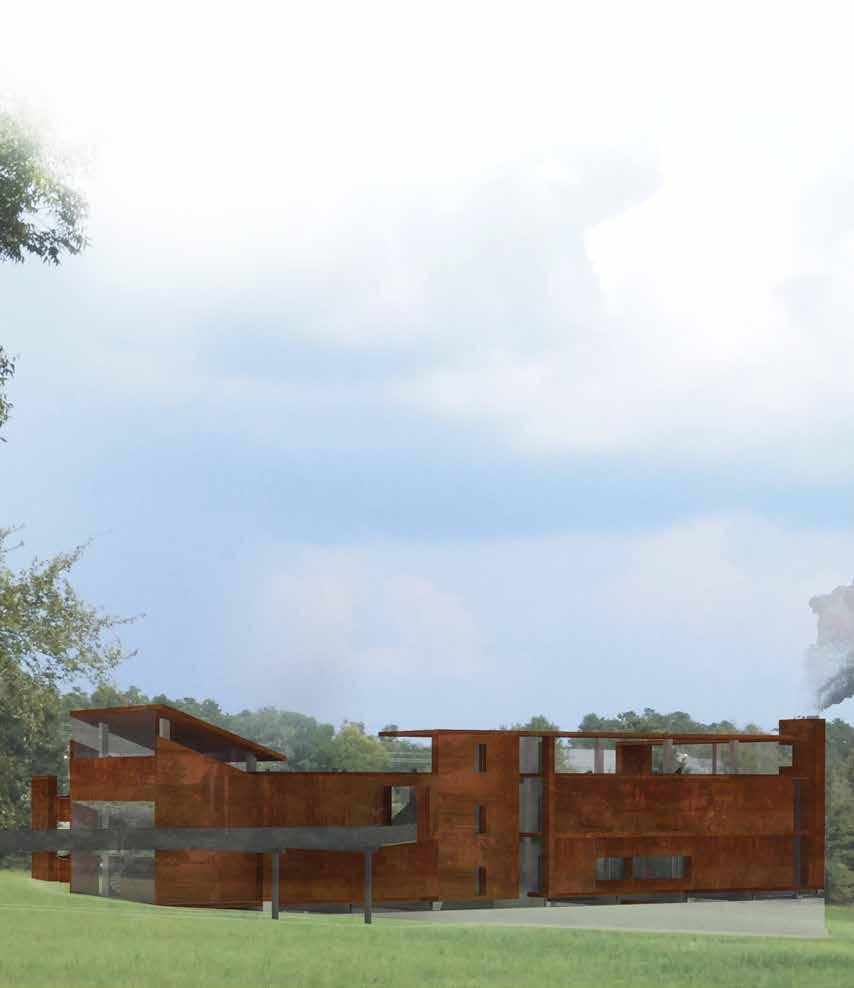
16
CENTRAL PARK
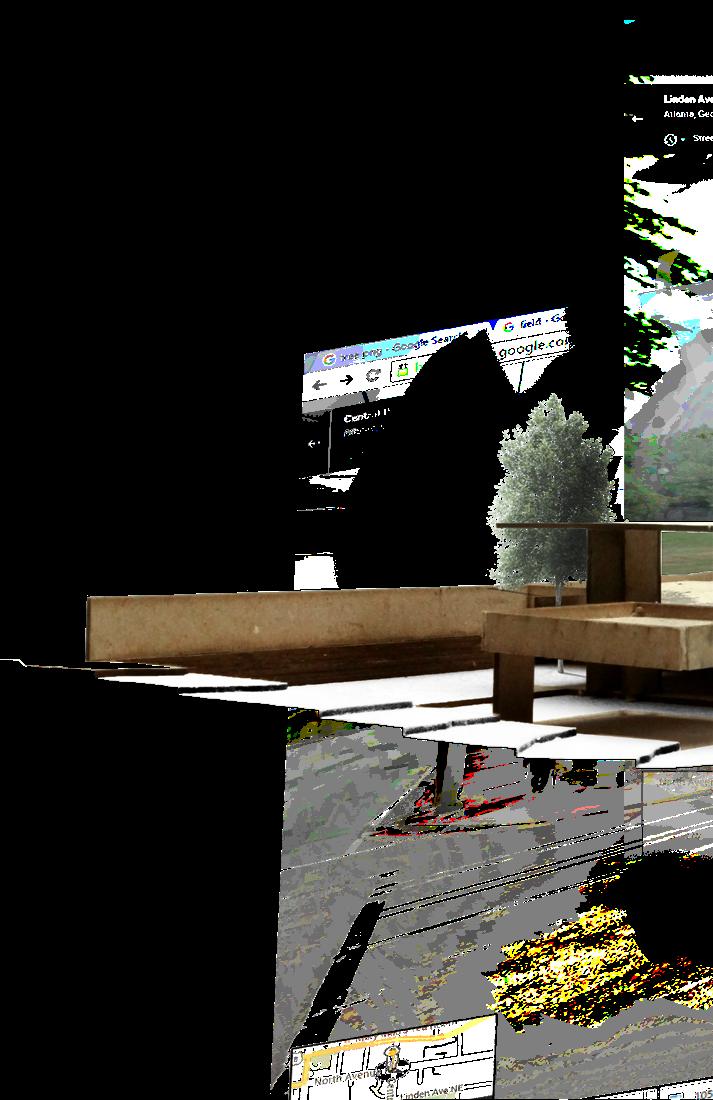
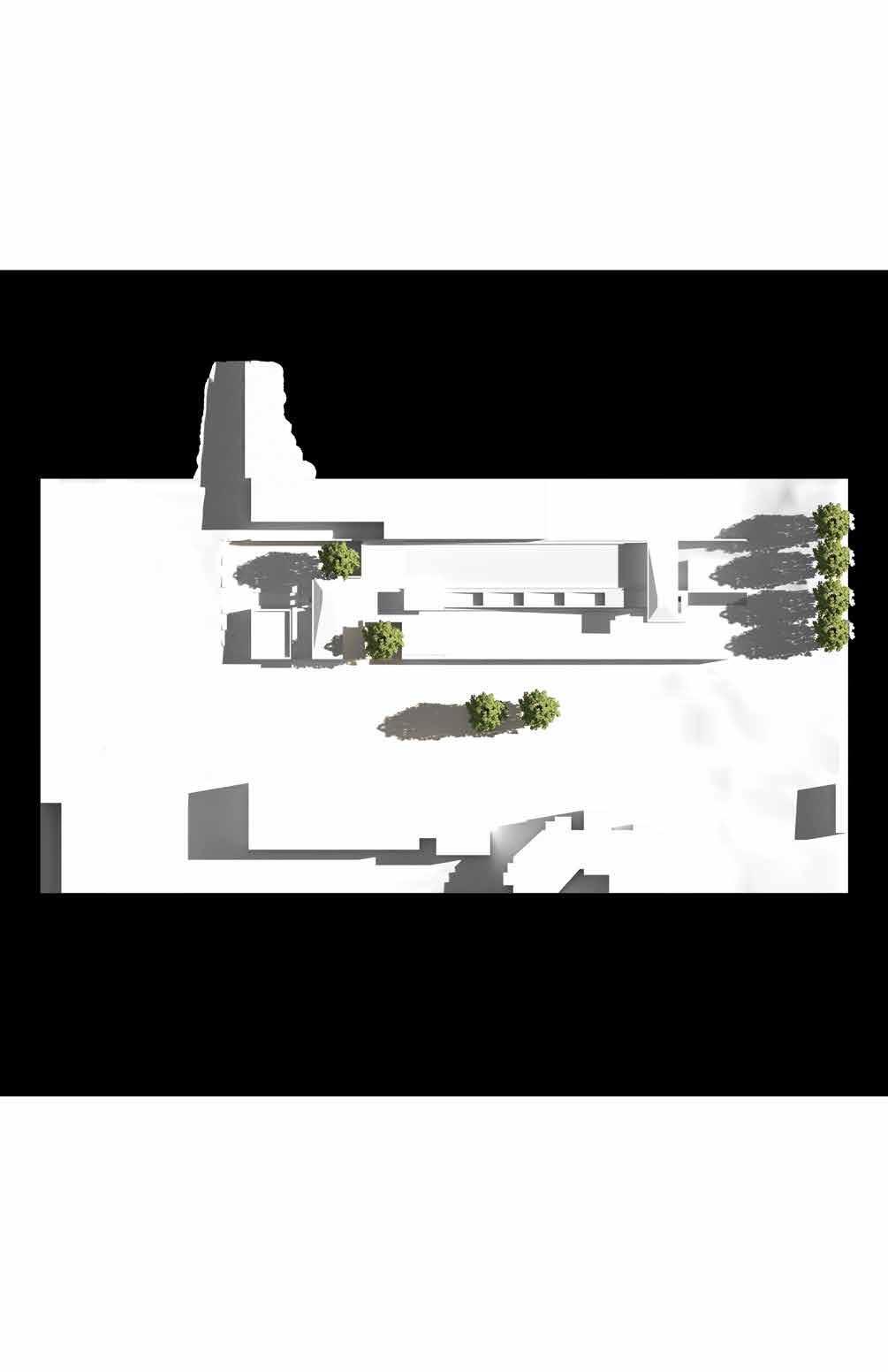
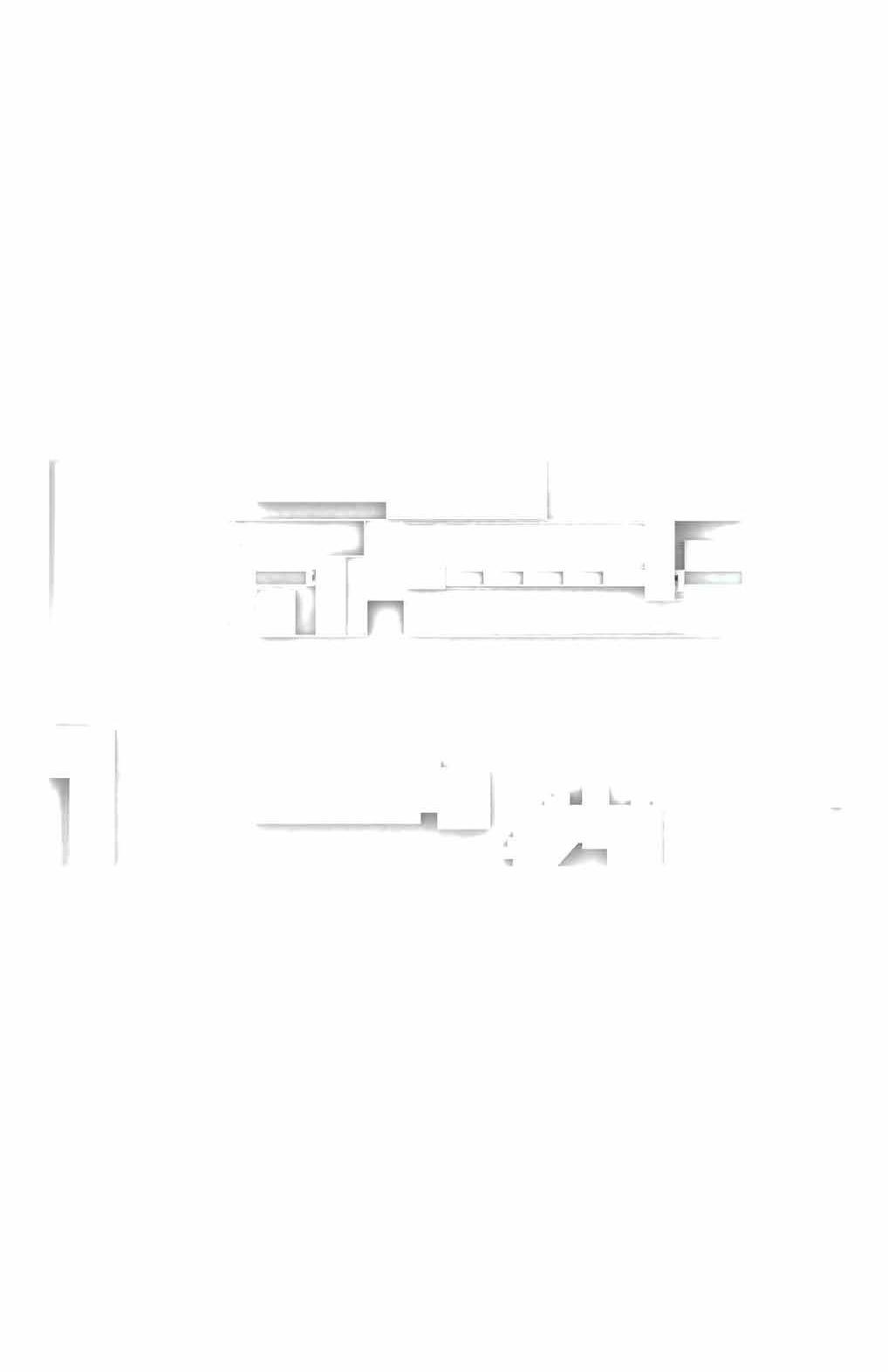


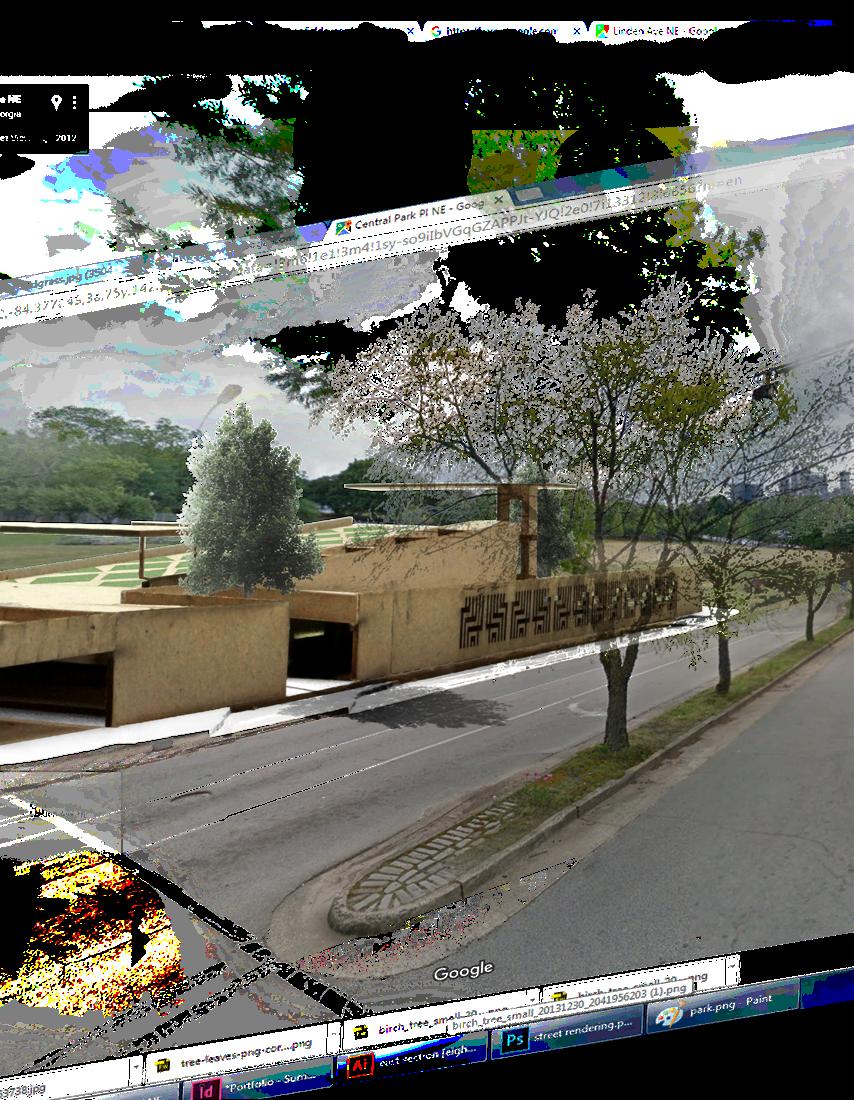
17
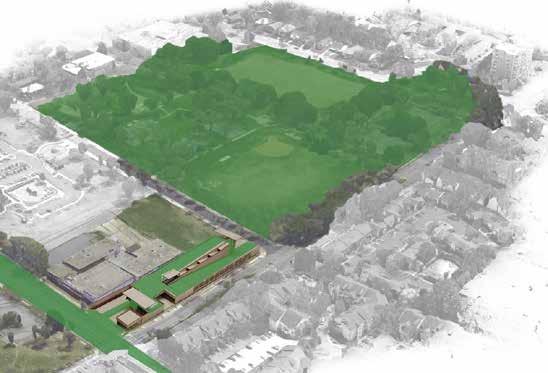
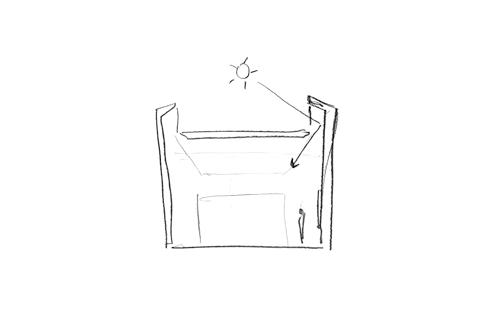

NORTHAVENUE PUBLIC CIRCULATION
CENTRAL PARK
A
A
A
A B B C
NATURAL | PUBLIC SPACE
Central Park Gallery is designed to exhibit the work of photographer Abelardo Morell. Morell is well known for camera obscura, in which he imposes a long exposure image onto an environment. The Gallery connects the major thoroughfare of North Avenue to Atlanta’s Central Park and becomes an extension of the public space by extending and imposing the park surface onto the roof, and, along the roof’s edge, natural light refracts into the gallery spaces.
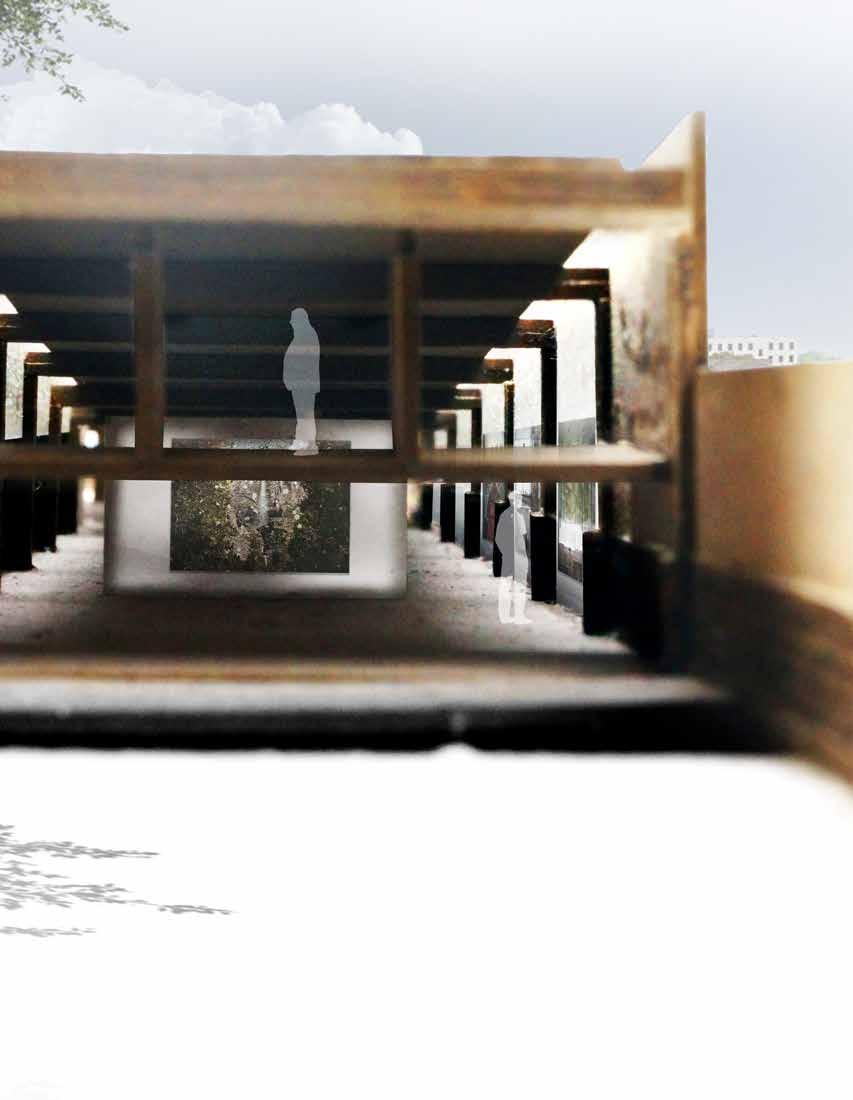
18
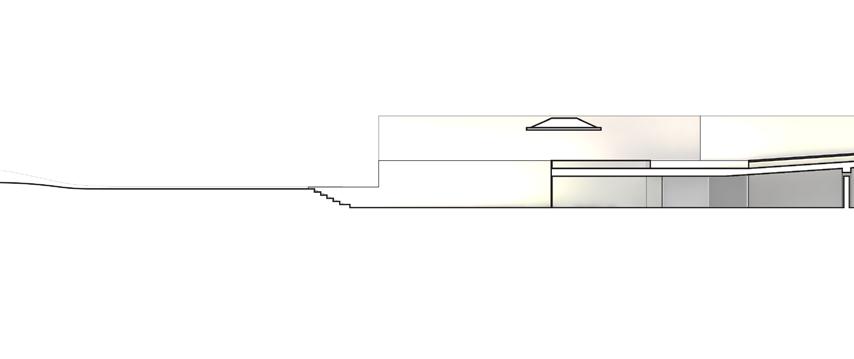
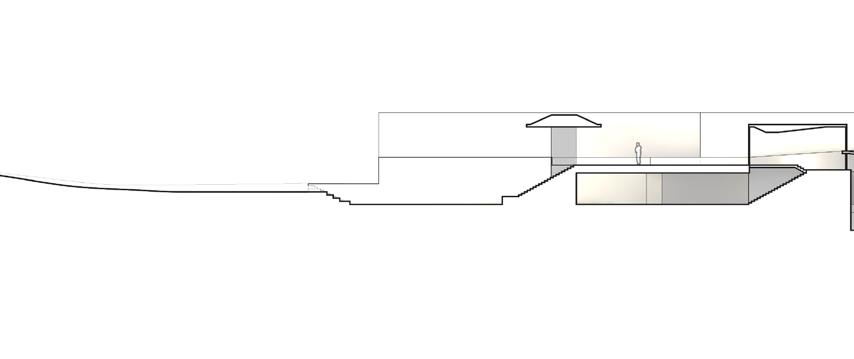
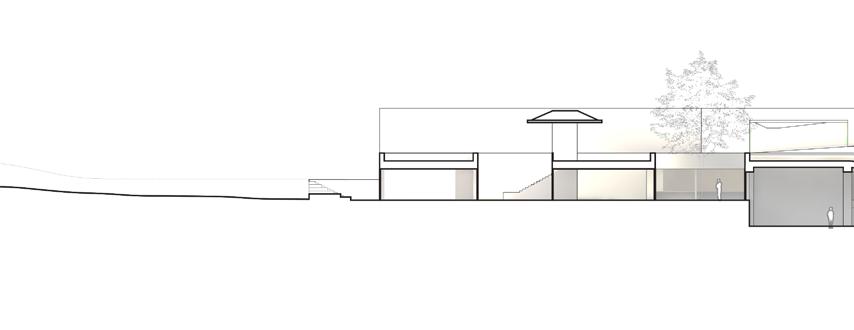
UPPER GALLERY SECTION CENTRAL CORRIDOR SECTION LOWER GALLERY SECTION
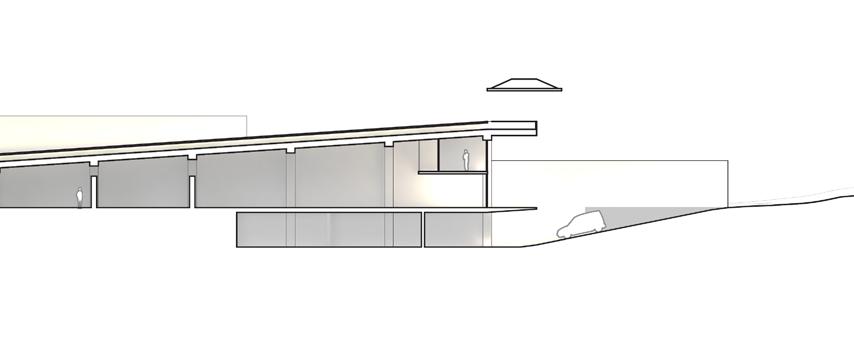
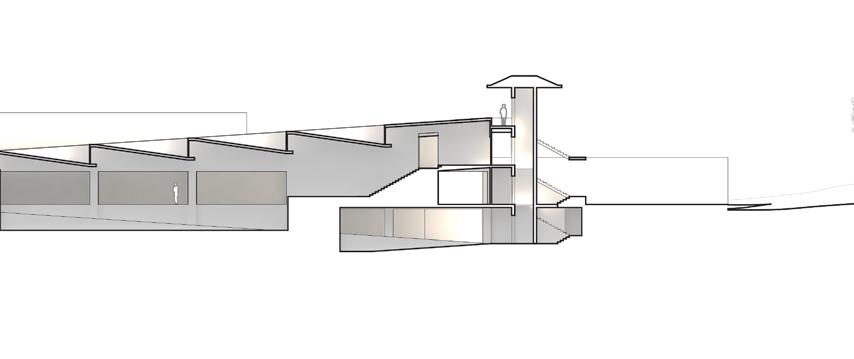
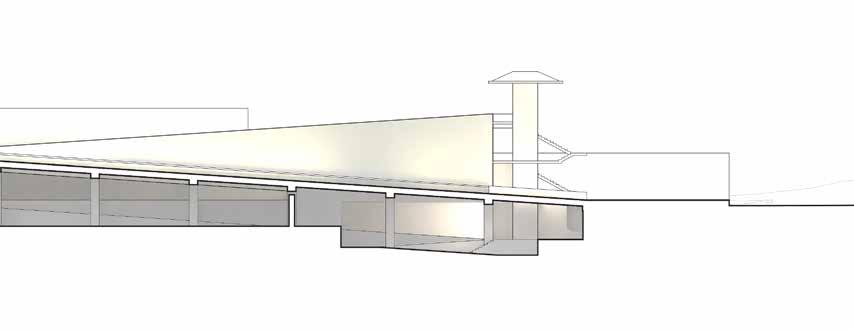
19
ASCENSION

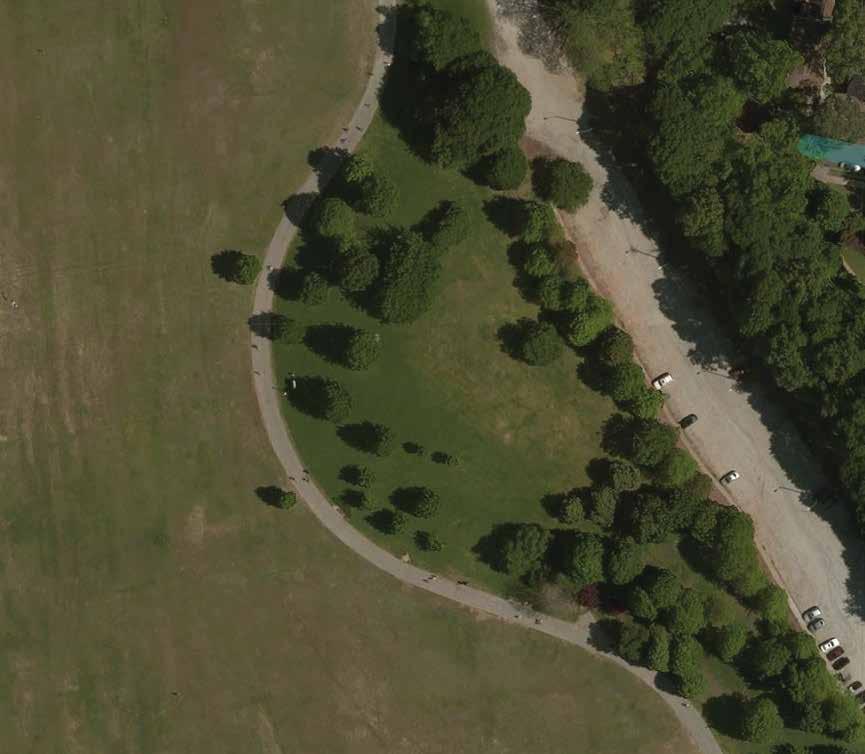
NATURE | ARCHITECTURE
Inspired by the combination of nature and architecture. Sprawling fourth from the hillside, Ascension occupies the site like a large tree, its roots extending out to connect with the land around. These “root” elements assimilate with elegant, flowing forms found in nature, and natural systems that appear not to proscribe to any formal rules. Meanwhile, as one follows the unordered system into the central massing, more intentional and ordered forms are discovered, representing ideas of hidden order and complexity in nature, as well as intentionality found in architecture.
Ascension is directed to the sky, with its central spiral reaching up above the trees around. As one locates their self centrally within the structure, lateral emphasis of approach is replaced by the vertical emphasis of the spiral and central dome above that conceals an array of structural connections.
With its parting piece, Ascension provides an artificial night sky on the dome’s interior, comprised of tiny piercings that allow sunlight to appear as stars within. As an architectural form in nature, Ascension seeks to emulate nature either overlooked or unseen in the urban setting, such as a starry night sky. It inspires one’s gaze upawrds.
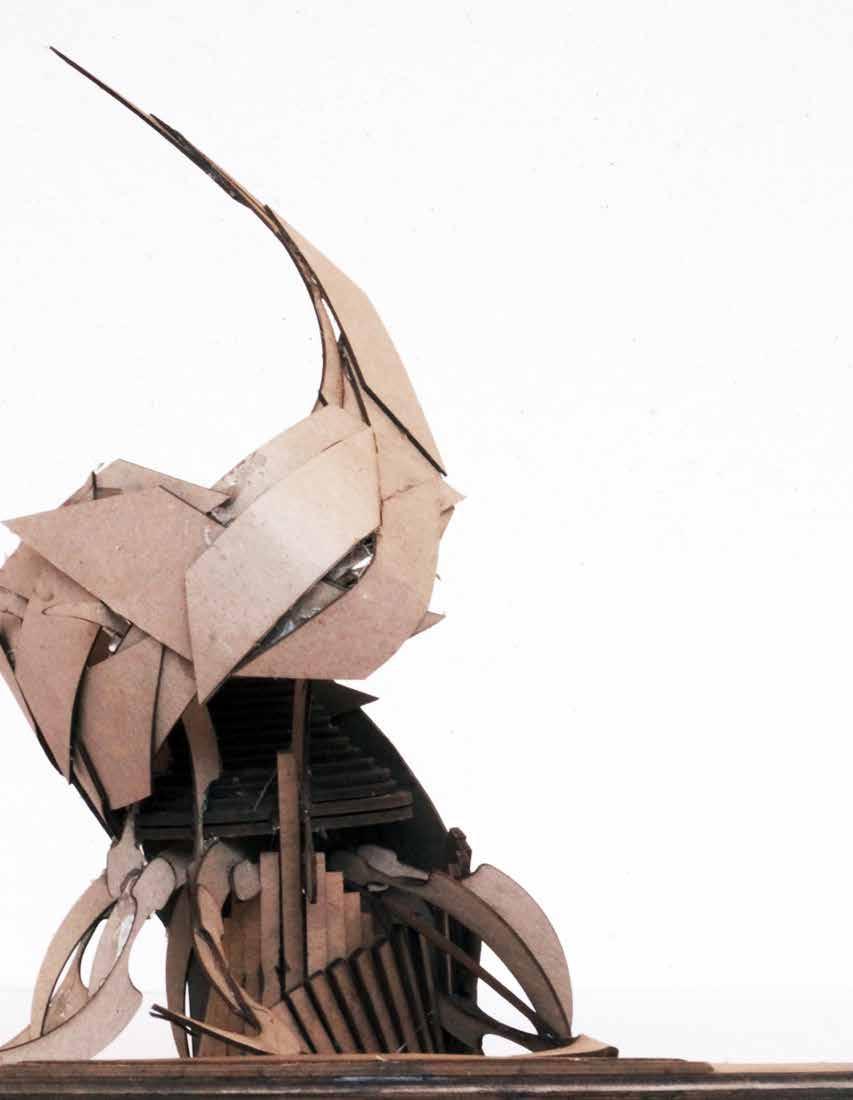
20
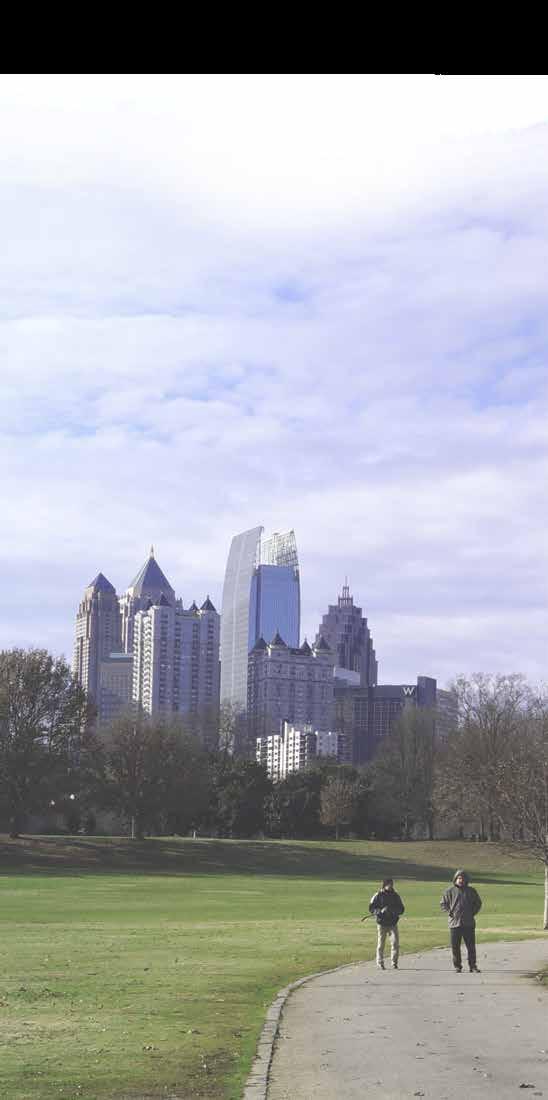

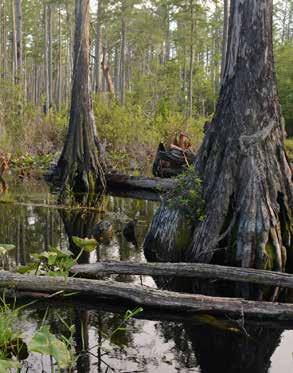

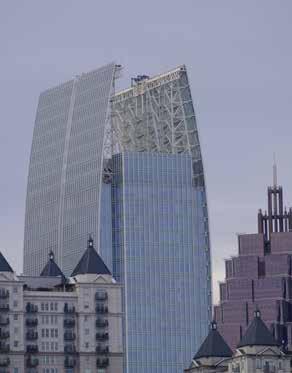
OKEFENOKEE SWAMP, GA
MIDTOWN ATLANTA, GA
COMPONENTS
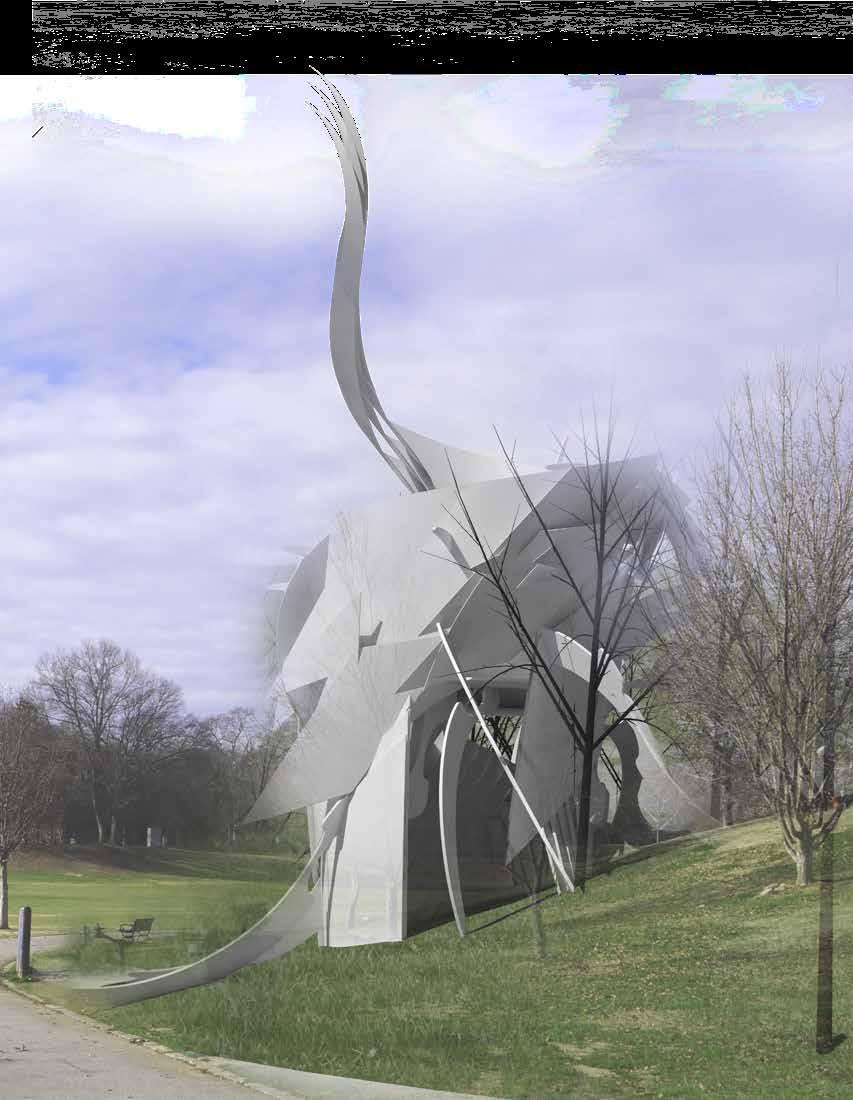
21
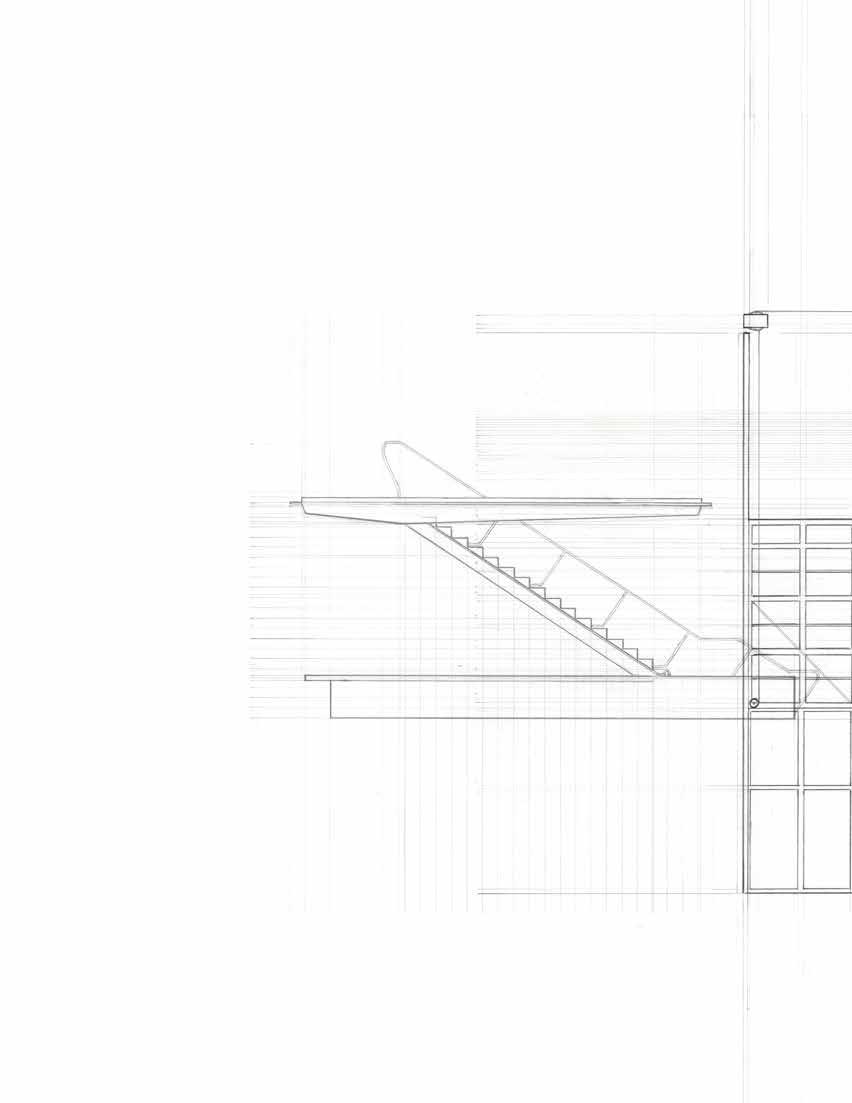
THANK YOU jec384@miami.edu (470) 258-0838 issuu.com/jecarlisle 2701 SW 3rd Ave Apt 403 Miami, FL 33129

 John Carlisle
John Carlisle



























 REVISITING THE OLD ATLANTA PRISON FARM ATLANTA, GA
REVISITING THE OLD ATLANTA PRISON FARM ATLANTA, GA




























 SPLIT-LEVEL OFFICE SPACE
SPLIT-LEVEL OFFICE SPACE





 ANDALUSIA FARMS VISITOR’S CENTER MILLEDGEVILLE, GA
ANDALUSIA FARMS VISITOR’S CENTER MILLEDGEVILLE, GA







































