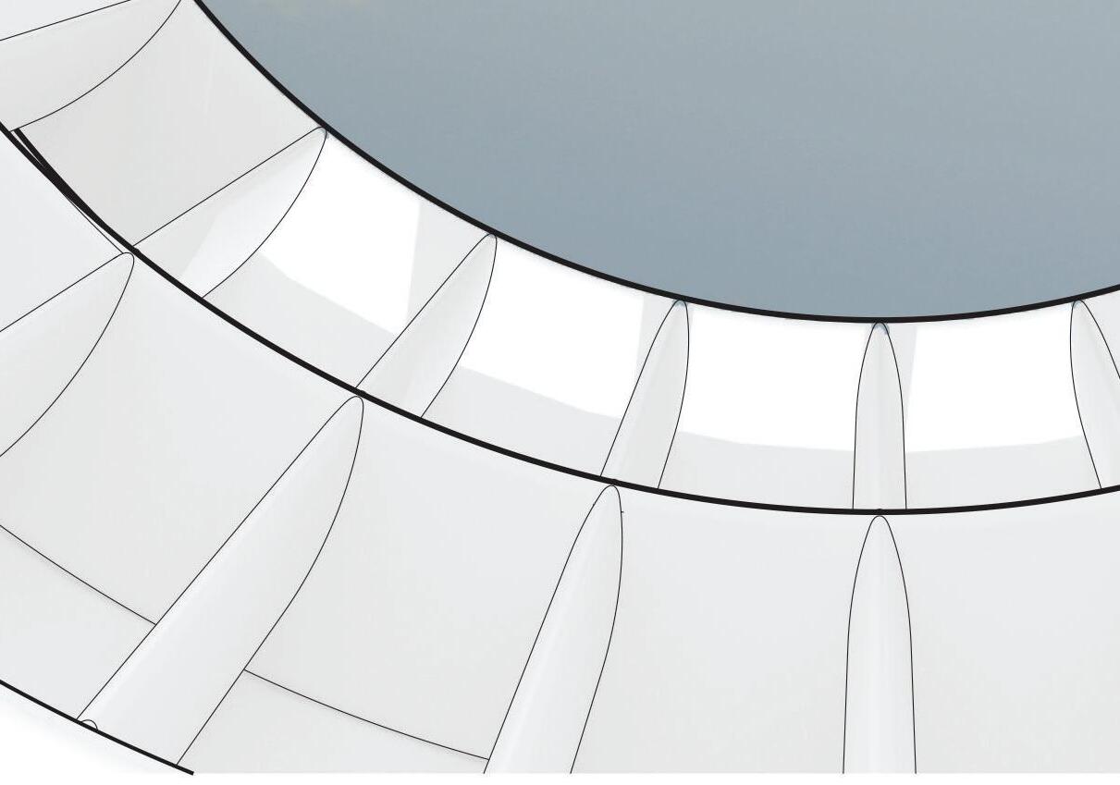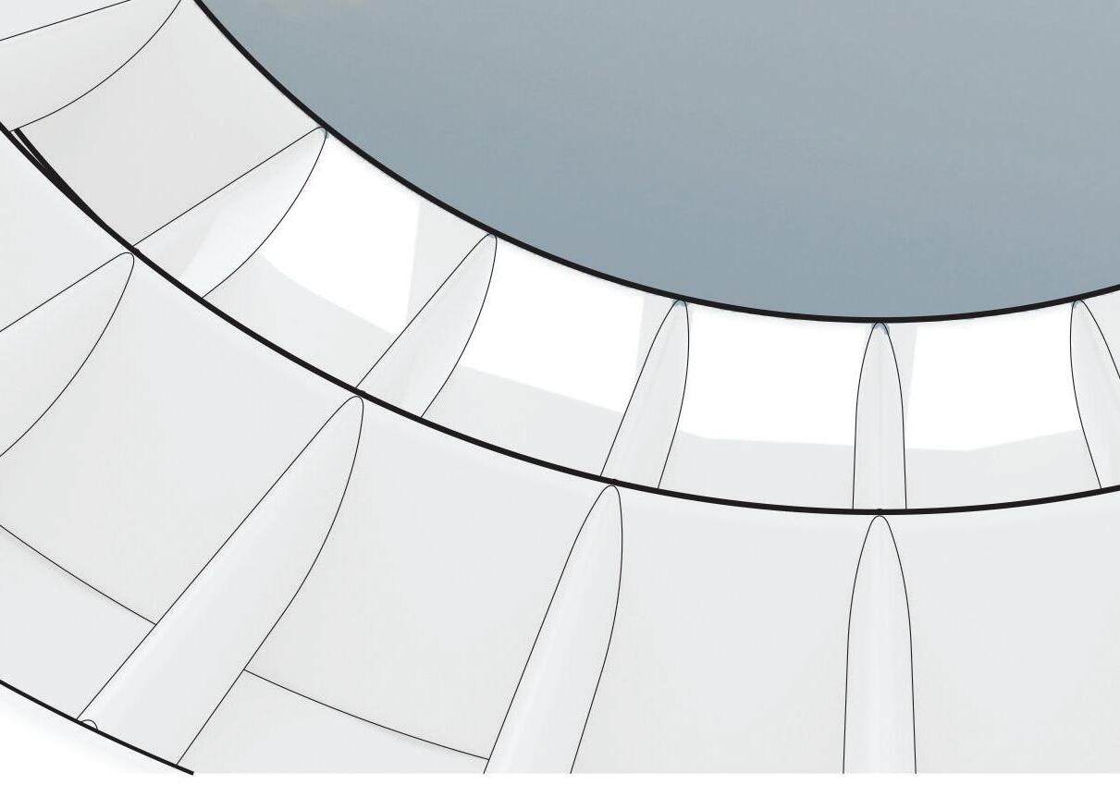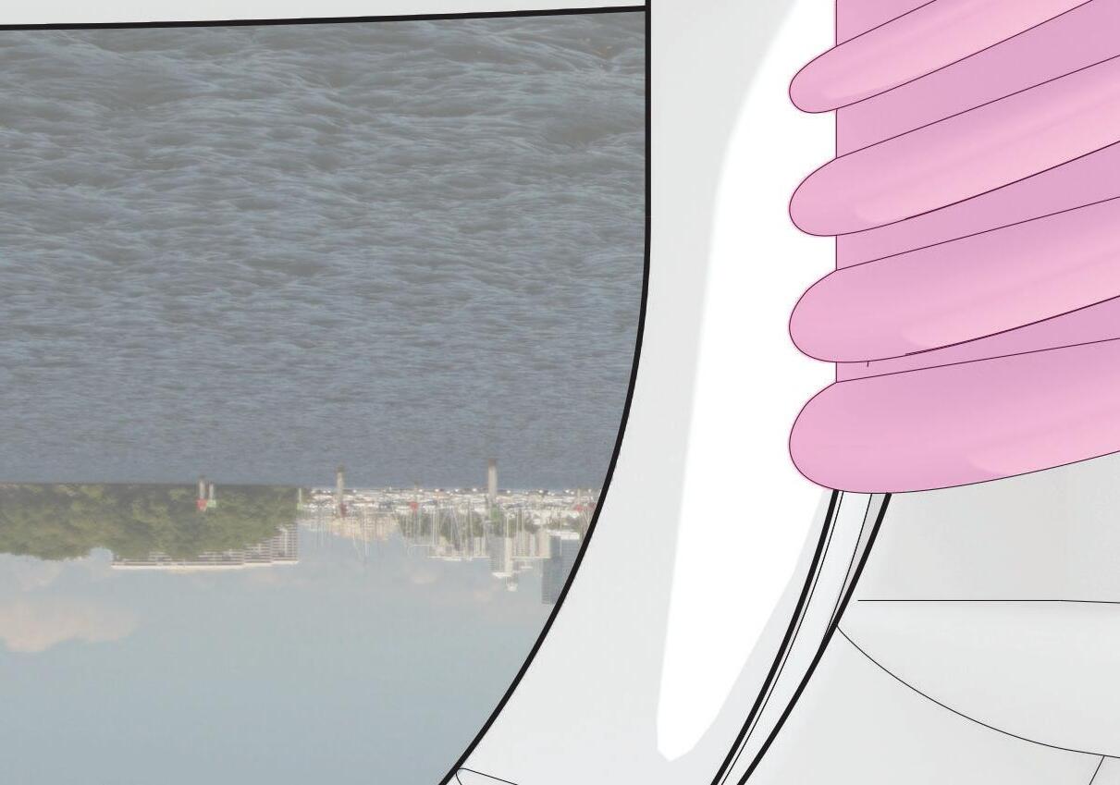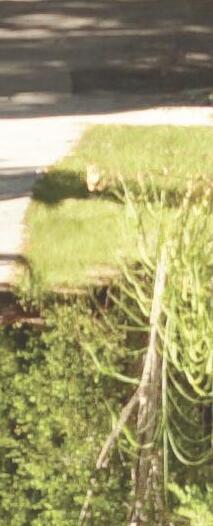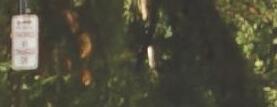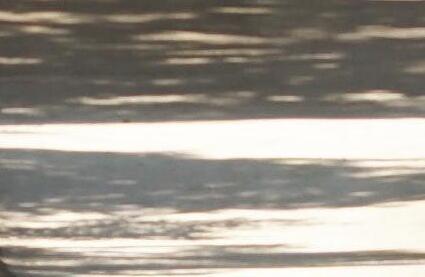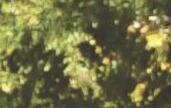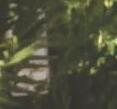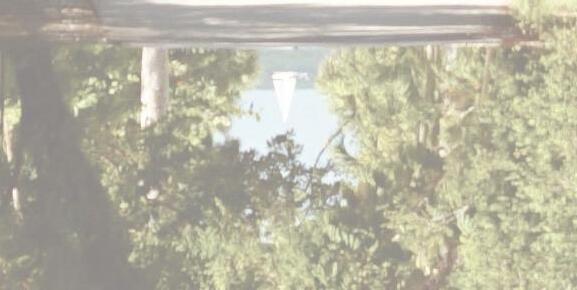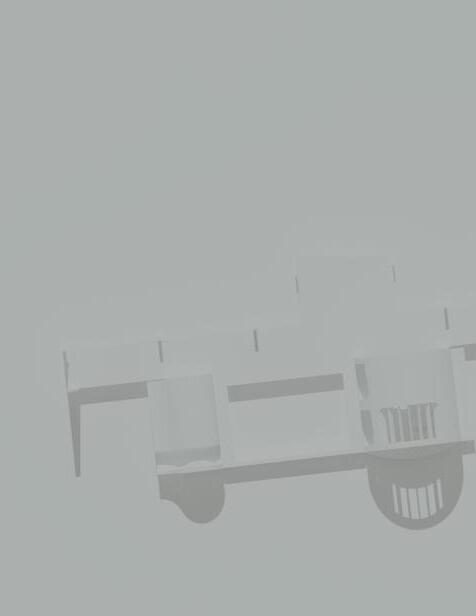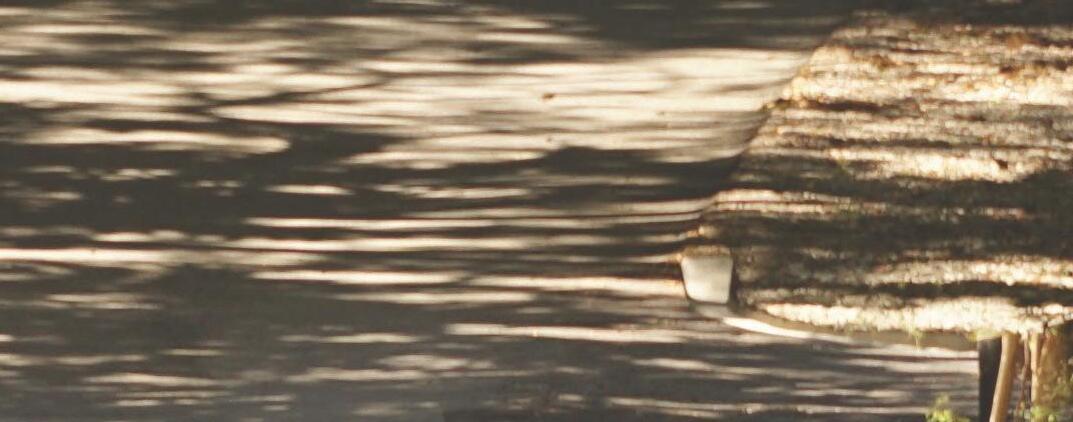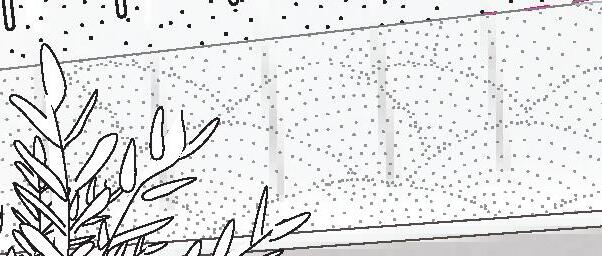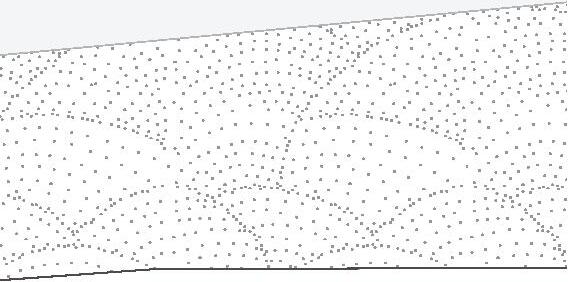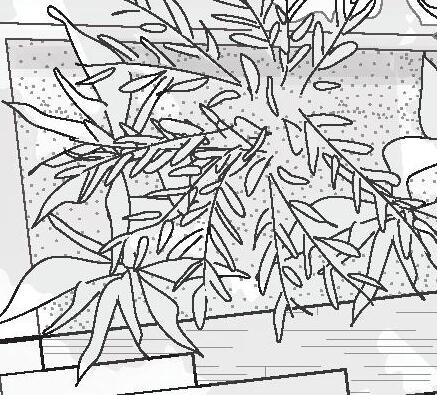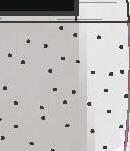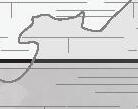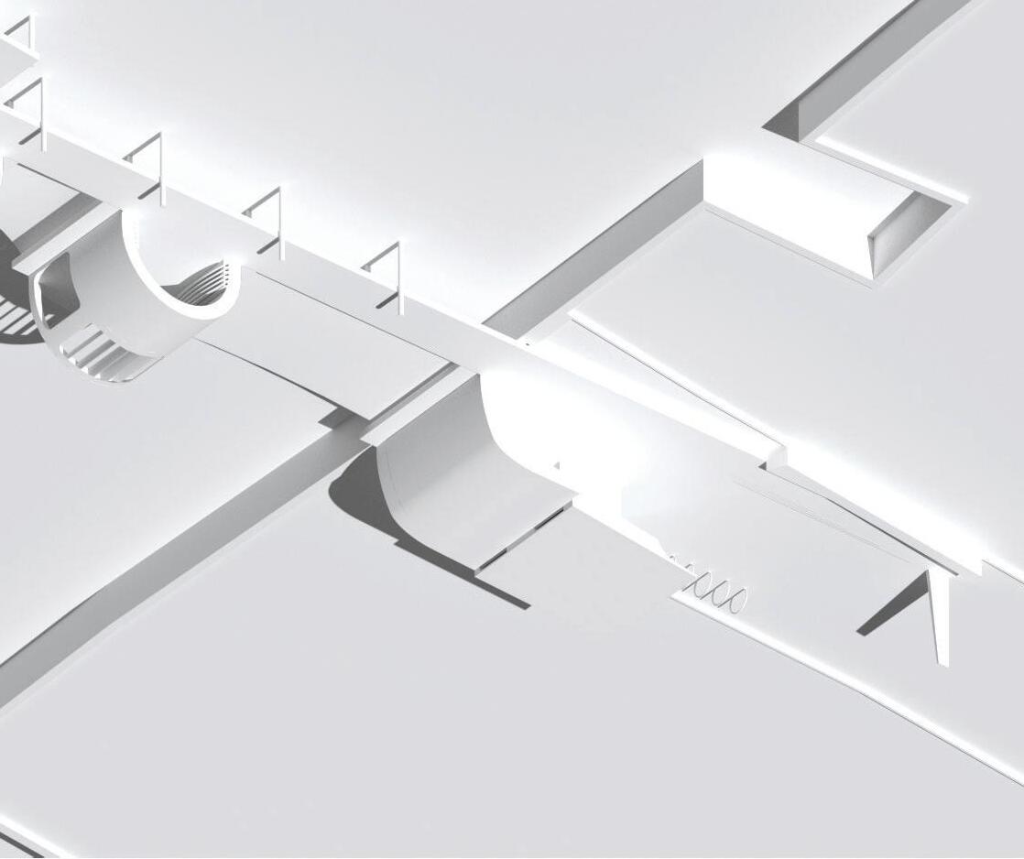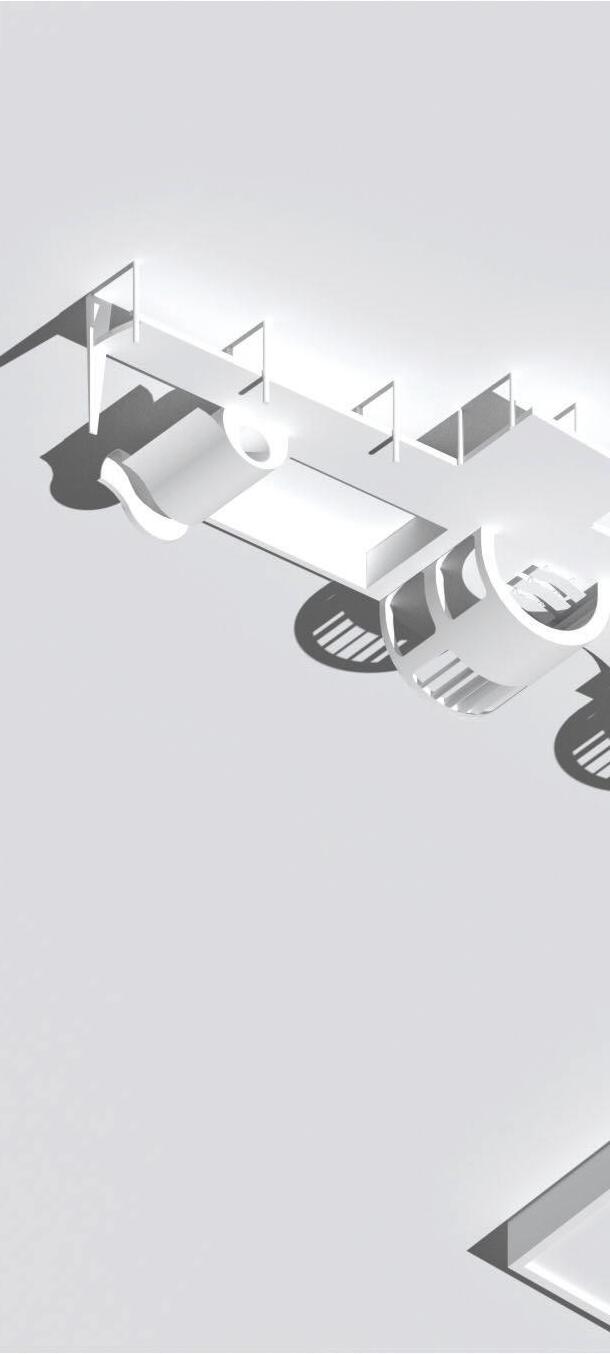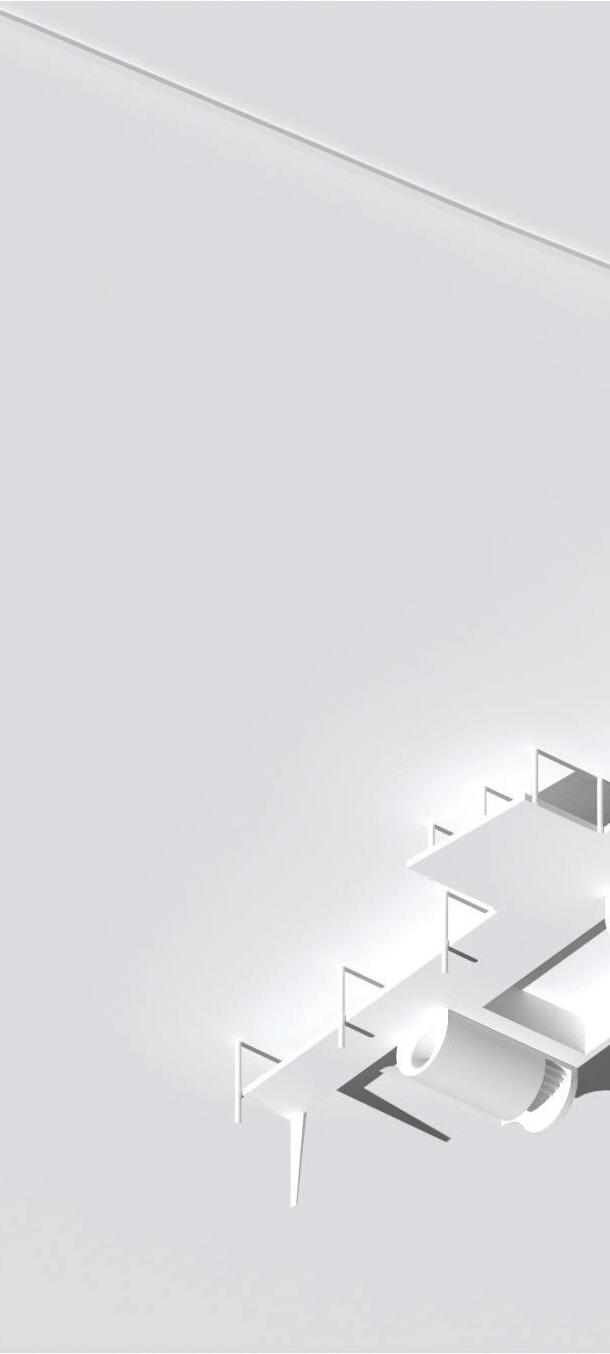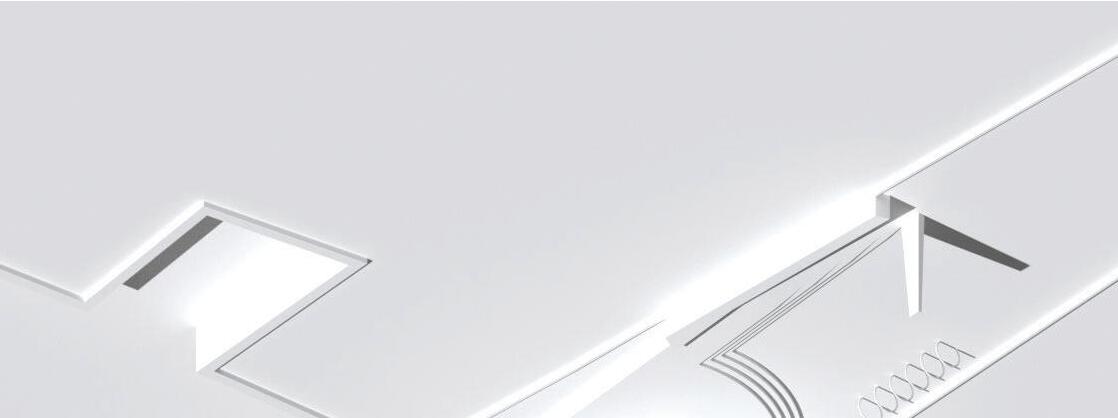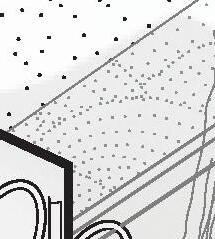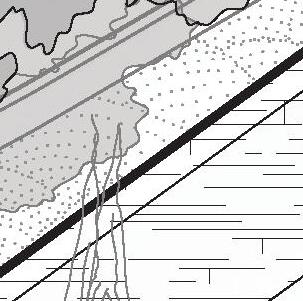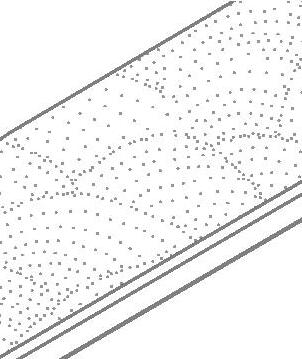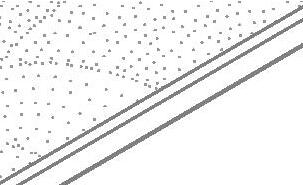MAST Maritime Activity & Swim Terminal
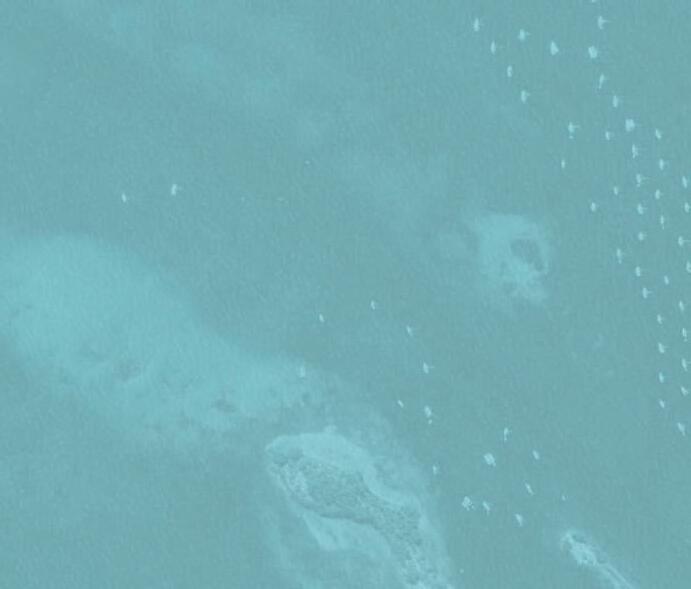








John Carlisle | ARC 607 | S Meyer + M Graboski














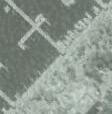













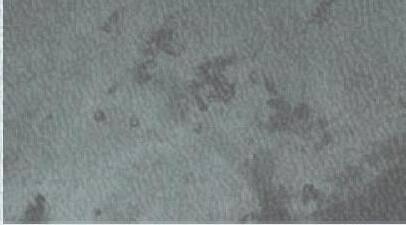




























Inspired by the existing promenade and sightlines, MAST rewards its visitors with expanded waterfront access and activities while maintaining vistas for the passerby on Main Highway. Formally, the spine of the terminal draws from nearby geometry at the land’s edge, where the existing ground plane is carved away or added to for private boat slips. Instead of mimicking this form statically, MAST employs adjustable barges, becoming dynamic as the tides. The public access space is therefore adaptable to the changing needs of its users, whether fishing, paddle boarding, or lounging out by the water. The resulting interstices are then activated by a pliable membrane which unifies the form from land out to sea. As the barges push toward or pull away from one another, the membranes between dip into the water with enough slack, or span over it when pulled taut. In this manner, individuals can utilize the slips for swimming, for ease of paddle board entry and egress, or for laying out on the water. Further, this system of construction facilitates a variety of functions all while minimizing impact to the seabed below. Finally, when not in use or in response to inclement weather, the barges are compressed and secured back to the seawall for added strength and protection.


