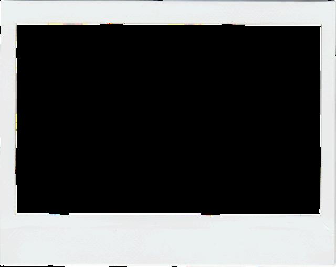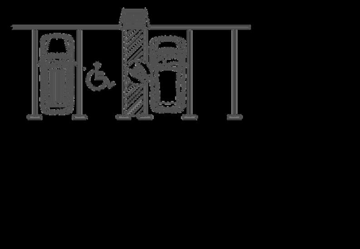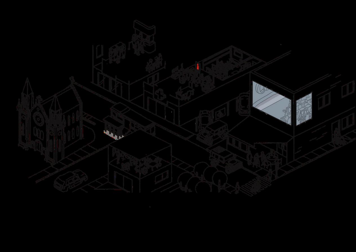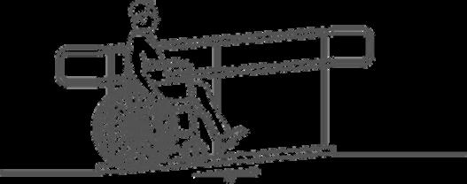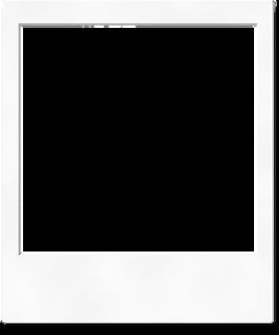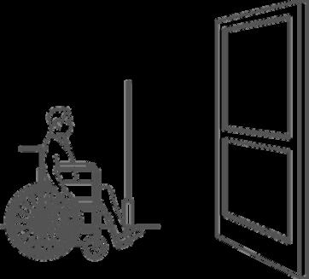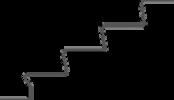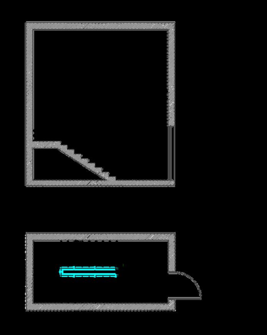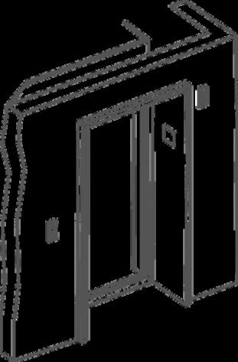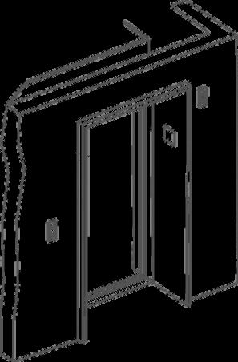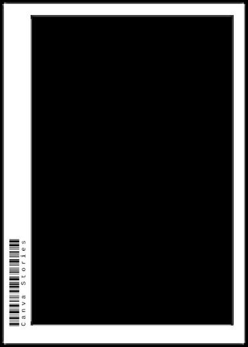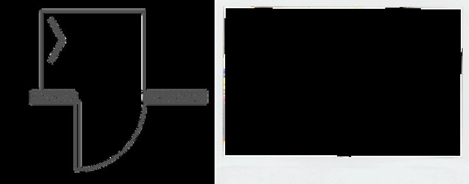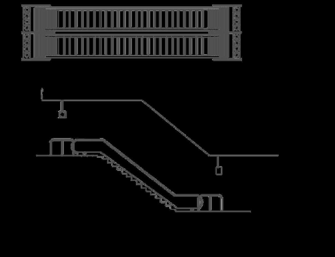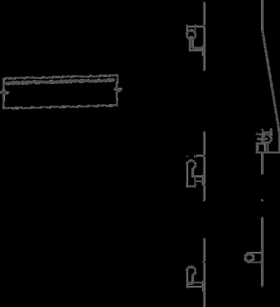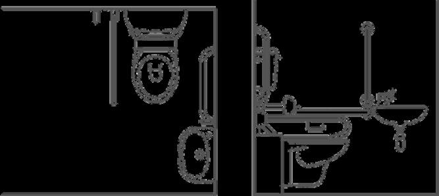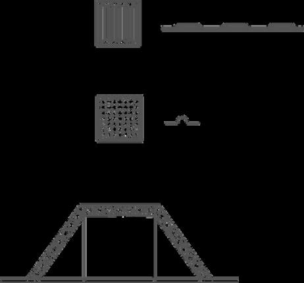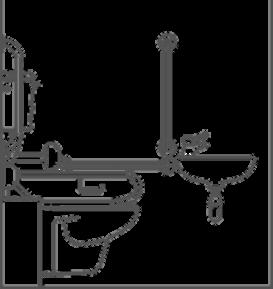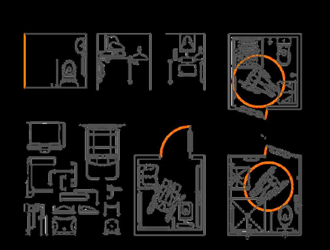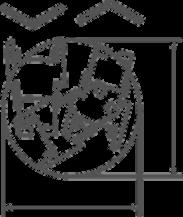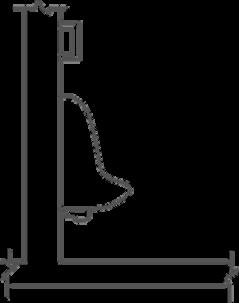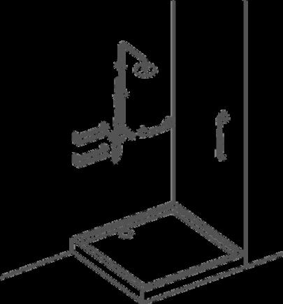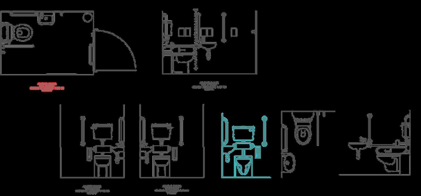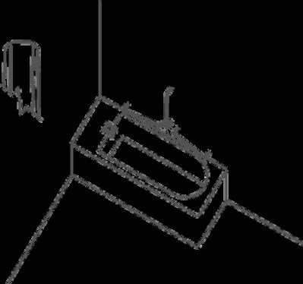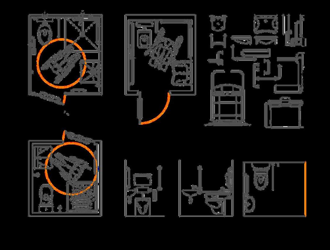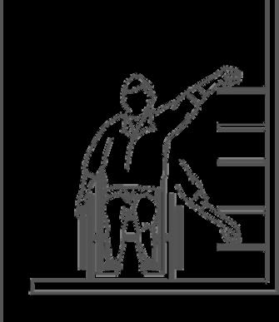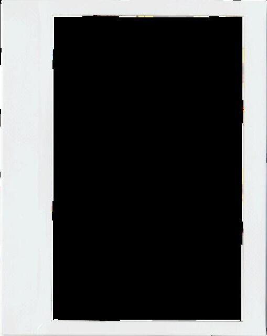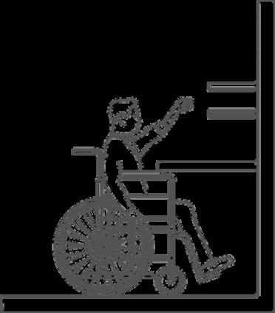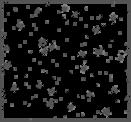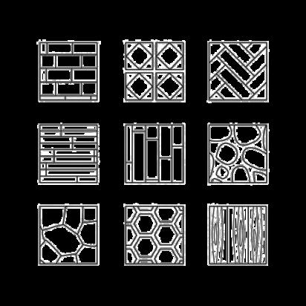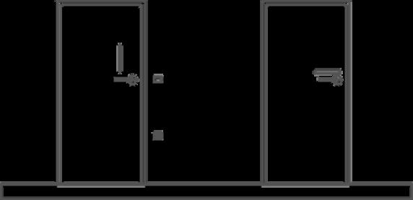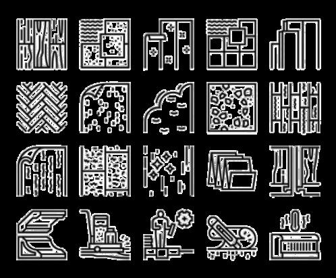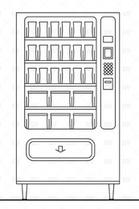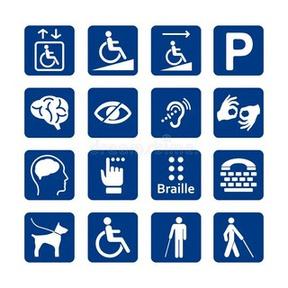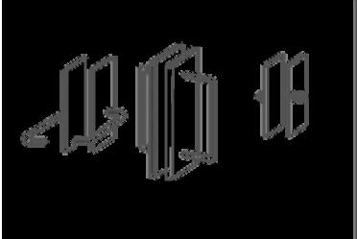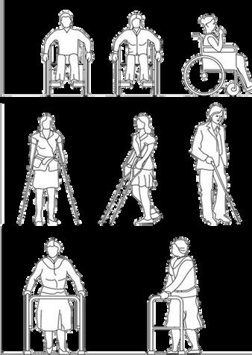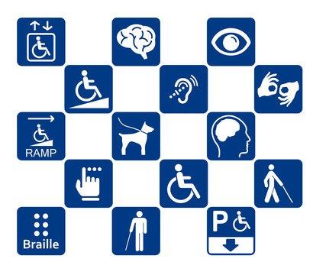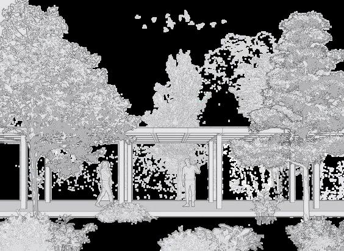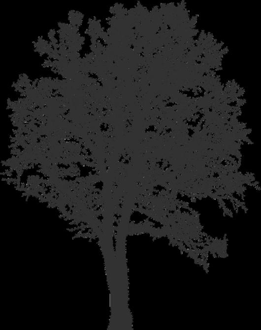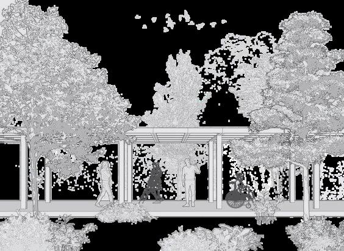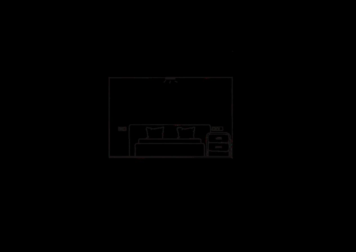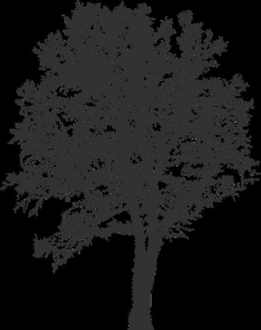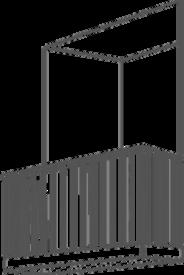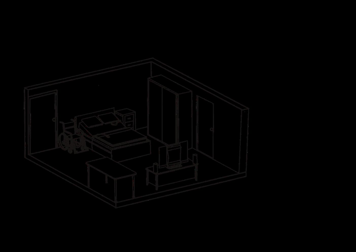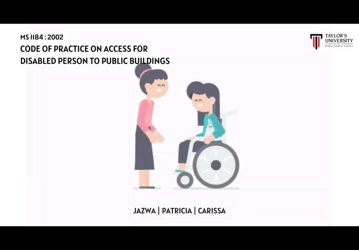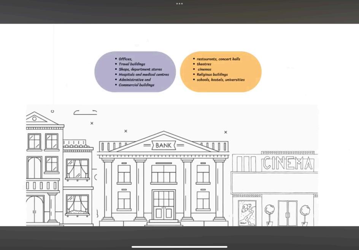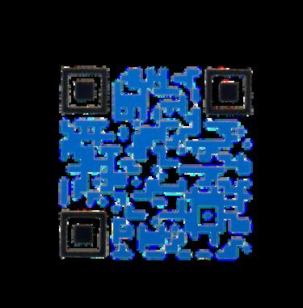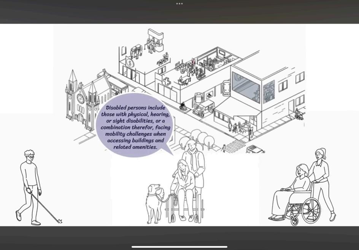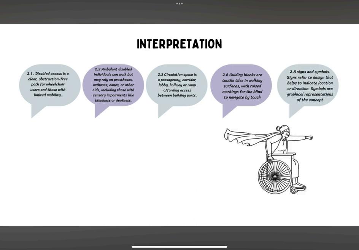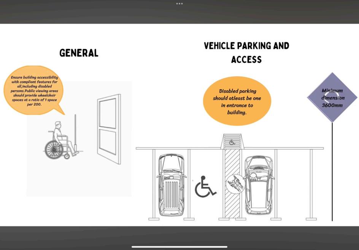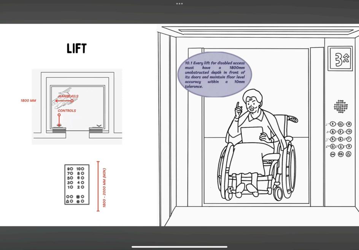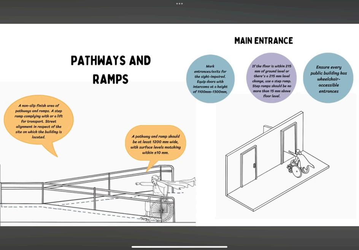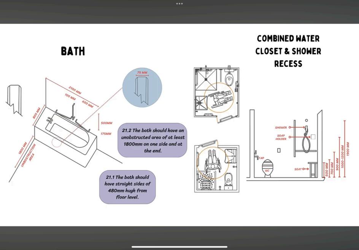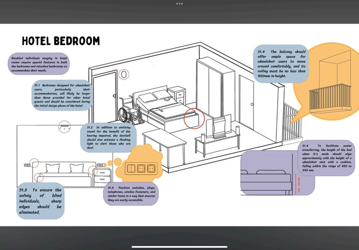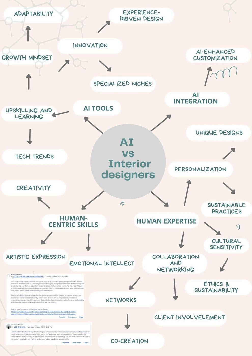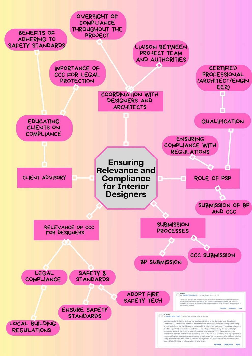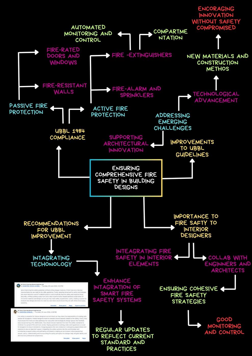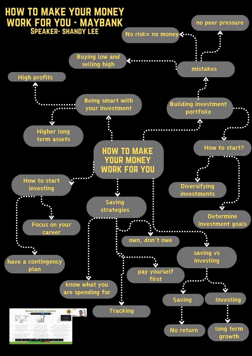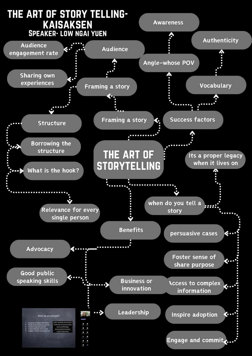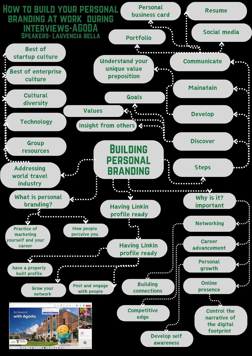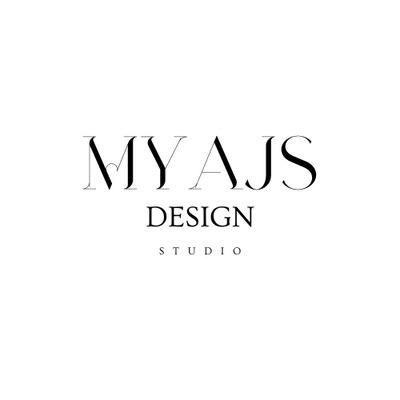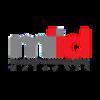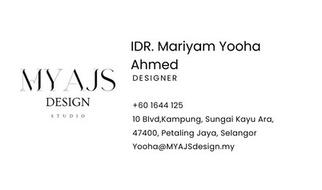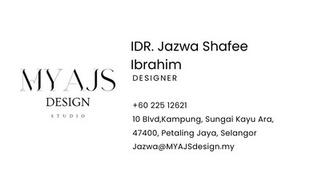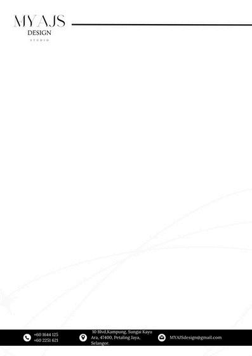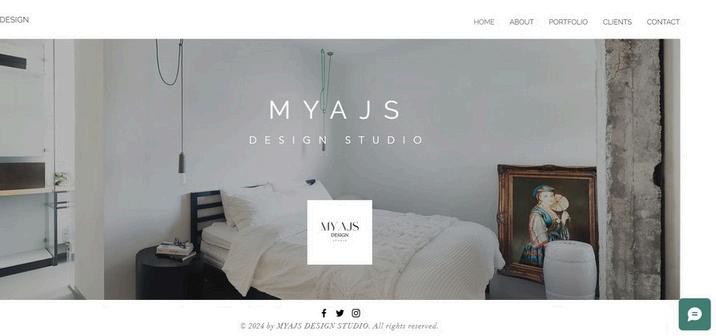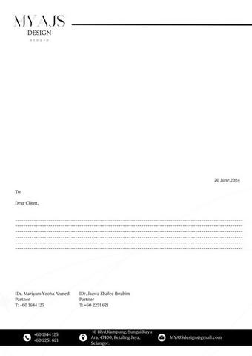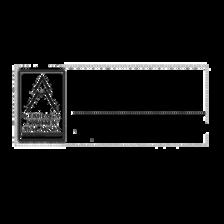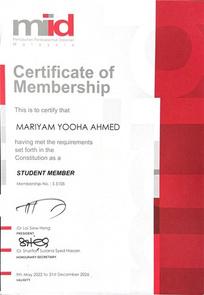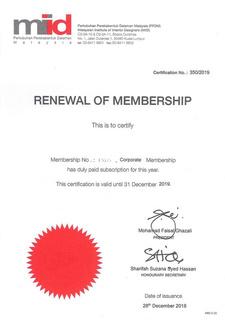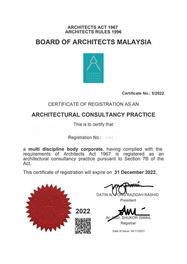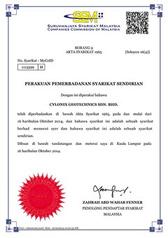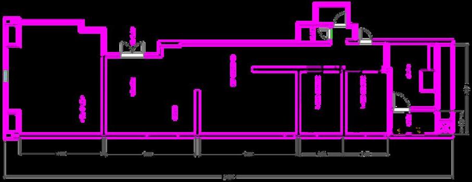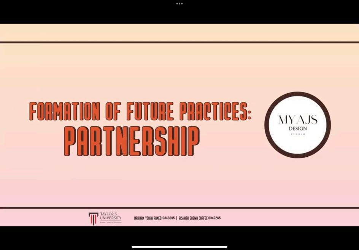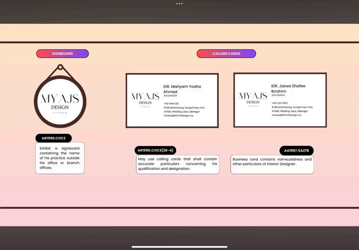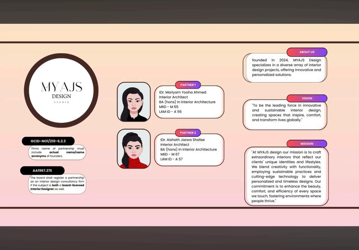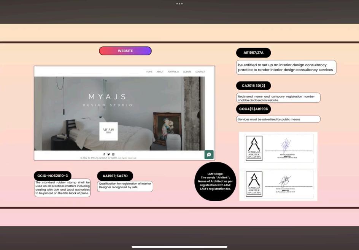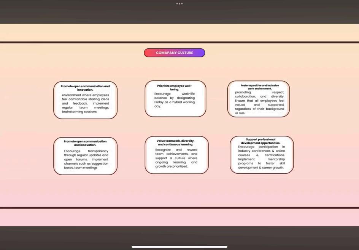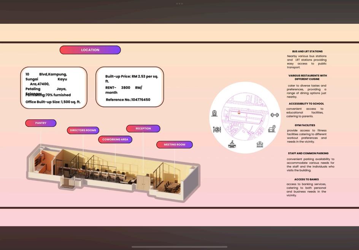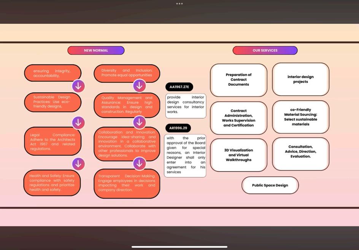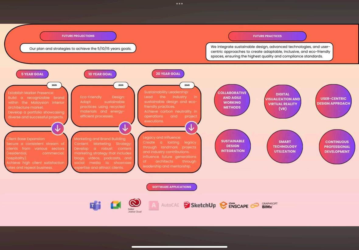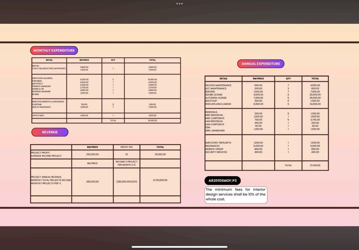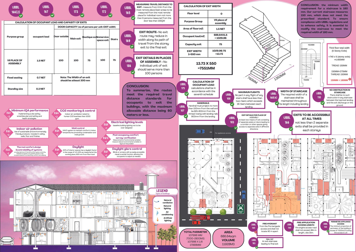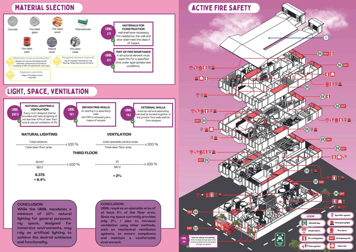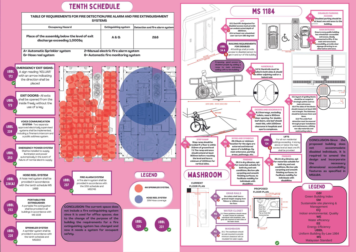CODE OF PRACTICE ON ACCESS FOR DISABLED PERSON TO PUBLIC BUILDINGSMS 1184 : 2002
S1184, also known as the Code of Practice on Access for Disabled Persons to Public Buildings, is legislation in alaysia aimed at enhancing the quality of life for individuals with disabilities Its purpose is to promote full articipation and equality for people with disabilities by ensuring accessible infrastructure in public spaces
he MS1184 agreement emphasizes
ucial stipulations for public buildings, guaranteeing accessibility for individuals with disabilities Its goal is to improve their integration into mainstream societal activities by enhancing the user-friendliness public spaces This andard arks a noteworthy stride toward stering a more inclusive society for eople with disabilities. financial & commercial establishment
hub & Associated Structures
places of worship
2.1 Disabled access means a clear, obstructionfree path for wheelchair users and those with limited mobility
2.2 Ambulant disabled individuals can walk but may rely on prostheses, orthoses, canes, or other aids, including those with sensory impairments like blindness or deafness
Ensure building accessibility with compliant features for all, including disabled persons Public viewing areas should provide wheelchair spaces at a ratio of 1 space per 200. Concerts and reference halls must have induction loops for the hearing impaired Accessible spaces should be identified with appropriate signage.
2.3 Circulation space means a passageway, corridor, lobby, hallway or ramp affording access between building parts.
2 6 Guiding blocks are tactile tiles in walking surfaces, with raised markings for the blind to navigate by touch
2 8 signs and symbols Signs refer to design that helps to indicate location or direction Symbols are graphical representations of the concept.
9 8 Doors should not swing directly across staircases or block steps
9.2 height Total rise in the of stairs should not exceed 2000mm of any flight button should be o that individuals ual mpairments can themuch. Buttons lacking n should be altered raille. s gnated for disabled ide an unobstructed in front of its ntain floor level tolerance of 10mm.
12 5 Securely fasten with ends turned downward or away, with a min mum extension of 100mm
10.3 Ensure that ft doors are equipped with sensors to stop closing when obstructed; if these sensors are absent, the doors should automatically close within 5 seconds at a speed not exceeding 0.25 m/s.
ons where escalators are installed, lifts uld be provided as a ternative options of these alternatives must be sl p-
11 3 To assist indiv duals with visual impairments in identifying approaching escalators, a strip of guiding blocks, at least 900mm long, shou d be installed on the floor leading to the starting end of the escalators 13.4 Preferably contrast in color.
12 1The height of the fixed handrail should be no less than 840mm and no more than 900mm from the finished floor level 14.1 spaces All circulation whee chair access, excluding stepped for ramps, must have a minimum clear width of 1200mm. 12.2 For ramps or stairways, the extension should be a minimum of 300mm. The grip diameter should range between 40mm and 60mm.
11 2 The treads of escalator shall be easily distinguished from the f oor and landing colours, levels brightness by contrasting and texture
1 layout of guiding blocks should be arranged at strategic points such as main entrances
15 2 The underfoot detection must be ensured through proper installation and maintenance, utilizing non-sl p materials and contrasting colors.
GUIDING BLOCKS
The sides of the blocks should measure at least 300 mm in length The thickness should be between 5mm and 6mm
15 4 Line type blocks are to indicate the correct route to follow, while Dot type blocks are to give warning signals
14.4 For wheelcha r access in that a involving direction, circulation changes ensure spaces have w dth of at least 1200mm
17 1 In public buildings, water an that specified be mirrored in the layout plan Additionally, grab rails should be installed, and the flushing control must not exceed a height of 1000 mm above the fin shed floor level wheelchair-accessible closets must feature unobstructed area adheres dimens ons to and can
19 8 Shower controls and f ttings should be positioned between 1000 mm and 1200 mm above the floor, access ble to both users
3 The minimum gap between doorways to accommodate wheelchair access should be the width of the w dest door plus either 1200mm or 2000mm.
20.1 The washbasin should be wall-mounted to provide minimum clearance with an insulated hot water supply.
9.2 The height of the fixed andrail should be no less than 40mm and no more than 00mm from the finished floor vel.
19 3The cloth-hanging device should measure between 1200 mm and 1400 mm in length
19.13 In a room equ pped w th a shower for disab ed individuals, each door should be fitted with a leveraction ndicator bolt on the nside, enabling it to be opened from the outside at any time 19 7 Soap holders should be fully recessed into the
an unobstructed
of
on
s de and at
20 3 Mirrors located in areas specified in Clauses 19, 20, or 21 should be mounted with their base no h gher an 1000 mm above the floor and tilted downwards by 5° to ensure full visibility
Projections, guard rails, openings and drops
26.1 In dry cl mates, opt for materials suitable for both dry and wet conditions, like lowp le carpeting finish ng facilitate individua s d sabilities and smooth to for with surfaces, mobility
2 Employ varying textures, colors,
27
Assignment2
KNOWLEDGEEXCHANGESUMMERYAND PDWSUMMERY
PROFESSIONAL PRACTICE
EXERCISE 1 : LEGISLATIVE AND REGULATIVE DIMENSION OF INTERIOR DESIGN
Student Name
Student ID : :
TOPIC
Code of Conduct for Interior Designers (Architect’s Act)
DEFINITION AND/OR DISCOVERY
The Code of Conduct outlines the standard of professional conduct and self discipline required of Interior Designers in the interest of the public There are 5 Codes of Conduct prescribed in the Architect’s Act, they include:
1. Objective of the Code
2. Compliance with Acts and rules
*EXAMPLE
3. 4. Faithful discharge of duties and obligations Integrity
5 Respect for the legitimate rights and interests of others
In my opinion, all interior designers must
Was the Presentation Spread clear? Your Rating : 5
Was the Video clear? Your Rating : 3
(Rating 1 is lowest, and Rating 5 being the best)
1. Journey to be IDR
IDR & IDCP registration
(Architect’s act and rules)
COC & SP & COE
(Architect’s act and rules)
2 LAM graduate designer
3 Interior designer qualifying assessment
4. 5. Interior designer licensure examination
Registration as interior designer
Some of the point they have clearly explained
The flow chart has a good clear understanding of this topic. Flow chart is very well presented and good explanation of how the flow of how a student MIID to how they register as an IDCP
Was the Presentation Spread clear? Your Rating : 5
Was the Video clear? Your Rating : 4 Standard of code of conduct or the discipline interior designers have to have as professionals.
1. Objectives of code.
2 Compliance with acts and rules
3 Faithful discharge of duties and obligations
4 Integrity to allow themselves to be truthful to themselves
5. Respect for legitimate rights and interest of others.
How unregistered interior designers are to be compensated for being unregistered.
Was the Presentation Spread clear? Your Rating : 5
Was the Video clear? Your Rating : 4
Forms of practice
(Architect’s act and rules)
4. Multi-disciplinary
Includes all incentives and benefits individuals should receive as the above mentioned practices.Cost of starting a company is very well explained in a chart. Was
MIID Contract (Contract and management)
1. General obligations
2. Statutory, obligations fees and charges
3. Parameters of work
4 Materials goods
5 6. Variation Testing and inspection
These are some points mentioned they have explained very thoroughly. The flow of how the contractor, interior designer and employer work together as a team and how they implement different clauses and how different clauses are correlated with each of these individuals.
Was the Presentation Spread clear? Your Rating: 5
Was the Video clear? Your Rating: 4
Building plan submission to local authority & certificate of completion and compliance. (Contract and management)
Includes submission plans sent to the authorities for approval. Includes a checklist of 17 required documents. The person who submits the document must be a competent person A (PSP) principal submitting person Need signature stamp and address of the PSP.CCC (certificate of completion and compliance)
Is a certificate which provides final sign-off on construction of a building A supervisor to supervise the site to see if the building is built true to its original plans.
Was the Presentation Spread clear? Your Rating : 5
Was the Video clear? Your Rating :4
Light & Ventilation + GBI (UBBL)
Sizes and heights of spaces in residential buildings, height if rooms in sloping ceiling buildings. Windows should cover 10% of the floor area in a room half of it providing uninterrupted passage. Height of shop houses factories and resorts are explained Include mechanical building ventilation if natural ventilation is not possible.
Was the Presentation Spread clear? Your Rating : 5
Was the Video clear? Your Rating :4
Includes fire protection strategy, compartmentation, detection evacuation and firefighting which are essential in ensuring the safety and security of the building. All the dimensioning of buildings and compartmentation are explained Party walls are crucial to fire safety In buildings
Was the Presentation Spread clear? Your Rating : 5
Was the Video clear? Your Rating :4
Fire prevention hoe actions are taken to minimize the risk of fire spread when it occurs. Licenced providers install devices to detect fires and help to fight it.5 stories and fewer buildings need no extinguishing system. All buildings need smoke detector and fire evacuation plans to ensure everyone’s safety
Was the Presentation Spread clear? Your Rating : 5
Was the Video clear? Your Rating : 5
IDR.MARIYAM YOOHA AHMED & IDR.AISHATH JAZWA SHAFEE
CD-NO1/2 0-62.3
Frmsnameo pa tnershipmust ncudeactua name/nameacronymsof founders
AA196727E
Theboardsha egsterapartnershpasaninterordesignconsultancy irmi thesubject sbothaboard-icensed nterorDesgneraswel
"To be the leading force in and sustainable interior design creating spaces that inspire,comfort andtransformlvesglobally"
"At MYAJS design our mission is to craft extraordinary nterors that reflect our clients unique dentities and ifestyles. We blend creativity wth functionalty, employing sustainable practices and cutting-edge technology to deliver personalized and timeess designs Our commitment s to enhance the beauty, comfort and efficency of every space we touch, fosteringenvironmentswherepeoplethrive"
ApartnershipundertheArchitectsAct1967fostersa colaborative high-quality environment for architecturalpracticeinMalaysa
ProfessionalStandards
Governed regulations.
by agreed-upon terms and
Ensuresadherencetohighstandardsmandated bytheArchitectsAct1967
DisputeResoution
Facilitateseffectiveconflictresolutionamong partners
Promotesaharmoniousworkingenvironment.
GrowthOpportunties
Enablestackinglarger morecomplexproects
Supportscontinuousprofessionaldevelopment andcollaboration
Flexibility:
Provdesflexibiityinmanagementandprofitsharing aspertheCompanyAct
A partnershp is defined as an arrangement where twoormoreindividuasorentitiescollaborate n architectura practice This structure enables architectsandinteriorarchitectstopoolresources and expertise to provde comprehensive architectural or interior servces Partners jointy manage the practice, share profits and adhere to agreed terms and professional standardstogoverntheirresponsibilties We formed a partnership for our design practice basedondiverseinternshipexperiences:oneina sole proprietorship, highlighting flexibility and personaltouch andtheotherinacorporatefrm, emphaszingstructuredoperationsandscalability.
Thsblendallowsustomaintainpersonal involvementandflexibilitywhileimplementing structured processes for colaborative growth enhancing our abiity to deliver innovative andefficientdesignsolutions
Founded in 2024, MYAJS Design specializes in a diverse array of interior desgn projects, offering innovativeandpersonalizedsolutions Withafocuson blending functionality and aesthetic appeal, our studioensureseachspaceisbothpracticaland vsually stunning. Leveraging cuttng-edge AI technologies weenhancedesignprecisionand efficiency whle also integrating sustainable methods to minmize environmental impact and promote eco-friendy practces in every project
AR1996;COC2
Exhibtasgnboardcontanngthe nameofhspractceoutsidehs oficeorbranchofces
AR1996;COC2(28-4)
Mayusecalngcards hatsha containaccuratepartcuars concernnghsqua fcatonanddesigna ion
AR1967;27A beenttedtosetupan nterordesgnconsutancy practcetorende ntero desgnconsutancyservces
CA201630(2)
Regste ednameandcompanyregst atonnumbersha bedscosedonwebsi e
COC4(5)AR1996 Servcesmustbeadvertsedbypublcmeans
ofInterorDesgner
GCD-NO1/2010-6.6
A etterheadmus ncude hedeta edaddresso he egsteredof ce
AR1996-II28(4)
2(3)A etterheadsha stonythenameofpartne swth herrespec ivequa fcatonanddesignaton
GCD-NO62010-3
Thestandardrubberstampsha be usedona practcesmattersincudng dea ngwthLAMandLocalauthortes tobeprntedontheti lebockofpans
AA1967 5A27D
Quaiicatonforregstra iono ntero DesgnerrecognzedbyLAM
MARIYAMYOOHAAHMED
INDIVIDUAL-ID/M56M67
4Yearsofexperience n commercia resdentalandother variousproects
Architect/Manager
AQILAHRAIHANA
5Yearsofexperencein commercal resdenta andothervarousproects
nteriorDesigner
BIBIKAMIL
2Yearsofexperence n commercia resdental andothervariousproects
AISHATHJAZWASHAFEE
NDIVIDUAL- D/A57M65
4Yearsofexperience n commercia resdentalandother variousprojects
FnanceManager
ALINAFEES
9Yearsoffnancia accountingandHR experience
JESSICALEE
Degreein nterior Archtecture
Withunverstycertfiedby LAMandMID
COMAPANYCULTURE
AdmnandHR
MOHAMEDNAVEESADNAN
2YearsofADMNandhuman resourcesexperience
Promoteopencommunication andinnovation. environmentwhereempoyeesfee comfortabesharing deasand feedback Implementregularteam meetings,brainstormngsessions
Promoteopencommunication andinnovation.
Encouragetransparencythrough regularupdatesandopenforums Implementchannelssuchas suggestionboxes teammeetngs
Prioritizeemployeewellbeing.
Encouragework-life balancebydesignating Fridayasahybrid workingday
Valueteamwork,diversity,and continuouslearning.
Recognizeandrewardteam achevements andsupporta culturewhereongoinglearning andgrowthareprioritzed
Fosterapositiveandinclusive workenvironment.
promotingrespect colaboration, anddiversty Ensurethatal employeesfeelvaluedand supported regardessofther backgroundorrole
Supportprofessional developmentopportunities.
Encourageparticipation nindustry conferences&onlinecourses& certifications Implementmentorship programstofosterskil deveopment &careergrowth
10Blvd,Kampung,SungaiKayu Ara,47400, Selangor. Furnishing:70%furnished
Petaling Jaya,
OfficeBuilt-upSize:1,500sq.ft.
BUSANDLRTSTATIONS
Nearbyvarousbusstations andLRTstationsprovidng easyaccesstopubic transport
VARIOUSRESTAURENTSWITH DIFFERENTCUSINE catertodiversetastesand preferences provdinga rangeofdinngoptionsjust nearby
ACCESSIBILITYTOSCHOOL convenentaccessto educatona fac ities caterngtoparents
Built-upPrice:RM2.53persq.ft. RENT-3800RM/month ReferenceNo.:104776450
GYMFACILITES provideaccesstoftness facltiescaterngtodfferent workoutpreferencesand needsinthevcnty
STAFFANDCOMMONPARKING convenentparking ava abiitytoaccommodate variousneedsforthestaf andtheindviduaswhovists thebuldng
ACCESSTOBANKS accesstobankingservices caterngtobothpersona andbusinessneeds nthe vicinity
PANTRY
LAYOUTPLAN
DETAIL
ProfessionalConductandEthics
LAMs Code ensurng and accountabiity,
Follow integrity transparency Commit to ongoing development and stay current with ndustry standards
Cient Relations and Confidentiaity: Ensure clear communcaton and meetclientexpectations Maintain strict confidentalty of cient informatonandproectdetals
Sustainable eco-friendly Design Practces: Use promoting green materials Educateclientsonthe beneftsofsustainablesolutions. designs energy efficency and
ADVANCERENTAL DEPOSITS
RENOVATIONS
AGREEMENTANDSTAMPINGFEES WIFI
ELECTRCTY WATER
DiverstyandIncluson Promote equal opportunites and a environment.
supportve work
Respectand ncorporatedverse culturalperspectivesindesign
Lega Compiance: Adhere to the Architects Act 1967 and related regulations ncluding codes icensing Mantan for and buiding accurate regulatoryinspections documentaton
Qualty Management and Assurance:Ensurehighstandards n desgn and construction for reguatory Regularly mprovements compiance review proects and
AA196727E
provde nteriordesgnconsu ancyservces for nterorworks
Preparation of Contract Documentsincludngworking drawings constructon detals andtechnica specfcatons
Schematic Interior Design Planning Design Development and Project Programming
3D Visuaization and Virtua advanced softwaretocreatedetaled3D Wakthroughs: Use modes and virtua tours of proposed designs, alowng cients to experence and refine the spacebeforeconstructonbegins
SOFTWAREAPPLICATIONS
dea-sharing in a envronment Colaborate
Colaboraton Encourage innovation and Innovaton and collaboratve with otherprofessonastoimprove designsoutions
COMPUTERS PRNTERS HARDDRVES SERVERS
ADOBELICENSE
AUTODESKLICENSE SKETCHUP
ENSCAPE,VRAYLUMON RECEPTONTABLE
RECEPTONCHAR MEETINGTABLE
MEETINGCHAIR
Heath and Safety Ensure safety regulatonsandprioritzeheath compliance with and safety mitigaterisks
safety Conduct regular to audits and training
Transparent Decsion-Making Engageemployeesindecisions mpacting their work and companydrection Reguary share goals, strateges, and fnancal performance to fostertrustandtransparency
OURSERVICES
Various nteriordesgnproject management services from the pannng to execution of eventanddrawngs
wththepriorapprova o theBoardgivenfor speca reasons an nteriorDesgnershalony enter ntoanagreementforhsservices
EXECUTIVETABLE
EXECUTIVECHAIR
SEATINGSOFA
MSCPANTRYITEMS
SGNAGE PLANTS
MEASUREMENTTOOLS PROJECTOR STEVISTKTS REGSTRATIONS; MID NDVIDUAL MIDCORPORATE LAMINDIVIDUAL LAMCORPORATE SSM
DBKLSIGNBOARD
Universal Accessblity Design
Ensureallspacesareaccessible to people wth disablities, Maaysian complyng accessiblitystandards with
Contract Administraton Works Supervison and Certification of payment and progress of works upunti SiteHandover
Eco-Friendly Material Sourcng: Select sustainabe materials to mnmizeenvironmental mpact
EMPLOYEESSALARIES; PARTNERS
ARCHITECT
FINANCEMANAGER ADMIN&HR
Consultation, Advce Directon Evaluation,BudgetaryEstimate and Apprasal Specalzed ktchen retail medcal education and ndoorsustanabiity pannng – including
Publc Space Desgn: Desgn engagngandfunctionalpublc spaces suchasparks lbrares andcommunitycenters,that foster community interacton andwell-being
NTERIORDESGNER NTERN
EMPLOYEEBENEFITS&INSURANCE
OFFICEMISC
AR199629
Themnmumfees or nterordesignservcesshalbe10%ofthewhoecos REVENUE REVENUES
AR2010SMOF;P3
Ourplanandstrategiestoachievethe5/10/15yearsgoals
EstablshMarketPresence:
Buidarecognizablebrandwithn the Malaysian interior architecturemarket. Developaportfoloshowcasng diverseandsuccessfulprojects
Eco-Friendly sustainable Design: Adopt usng recycledmaterialsandenergyefficentprocesses practces
SustanabiityLeadership: Leadthe ndustryinsustainabe design practices
Acheve and carbon eco-frendly in projectneutrality operations executions and
MarketngandBrandBuilding
commercial
Achevehighclientsatisfaction ratesandrepeatbusiness
COLLABORATIVEAND AGILEWORKINGMETHODS
and iterate on design concepts Clent Base Expansion Secure a consistent stream of clients from varoussectors (residentia, hosptality)
Content Develop marketng strategythatincudes
Marketng Strategy: content a robust
blogs, socia expertise and attractcients videos podcasts and showcase meda to
Legacy and Infuence Create a lastng legacy through landmark proects and ndustry contributions. Influence future generationsof architects through eadershp andmentorshp
Weintegratesustainabedesign advancedtechnologes,anduser-centrcapproachestocreateadaptable inclusive andeco-frendlyspaces,ensuringthehighestqualtyandcomp ancestandards
Utiize collaborative software tools(eg Trelo,Asana)for project trackng and communication Foster a culture of continuous improvementthroughreguar team workshops and design sprintstorapdlyprototype feedbacksessons Implement agile
SUSTAINABLEDESIGN INTEGRATION
Adopt sustanable design principles neveryprojectto minimze impact.
Useeco-friendlymaterias andfnshes
Incorporate environmental energy-efficient renewabe systems and energysources
Leverage advanced vsualzationtechnoogiesto enhance presentations engagement
UseVRtocreateimmersive walk-throughsofproposed designs design cient and Employ augmented reality (AR) for real-time design alterations andclentpresentations
Prioritize the needs and new preferences generationindesignpro Conductuserresearchand of the gather feedback through surveys and focus groups Incorporate eements that enhancewel-beng,suchas biophilc desgn and ergonomicfurniture
Integrate solutions functonaityanduserexperience
UseIoT(InternetofThngs)for
smart technoogy enhanced for automated lghting HVAC systems,andsecurty Implementsmarthomeandoffice solutions behavor.
Utiize Modelng pannngandmanagement that adapt to user Informaton proect Bulding (BIM) for
Encourage contnuous professona learning and growthamongstaff
Provde regular training sessionsonthe atestdesign technoogies sustainablitypractices and Support staff in obtanng certfcations industry professional and attending conferences.






