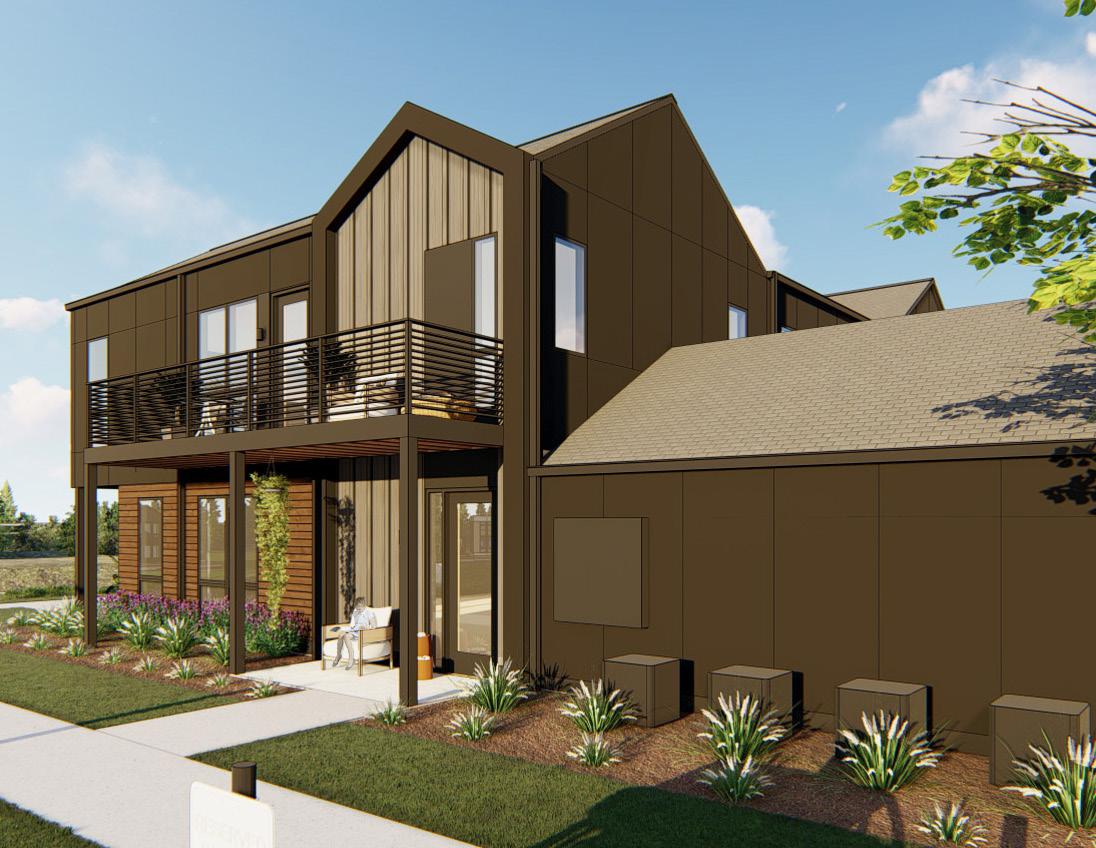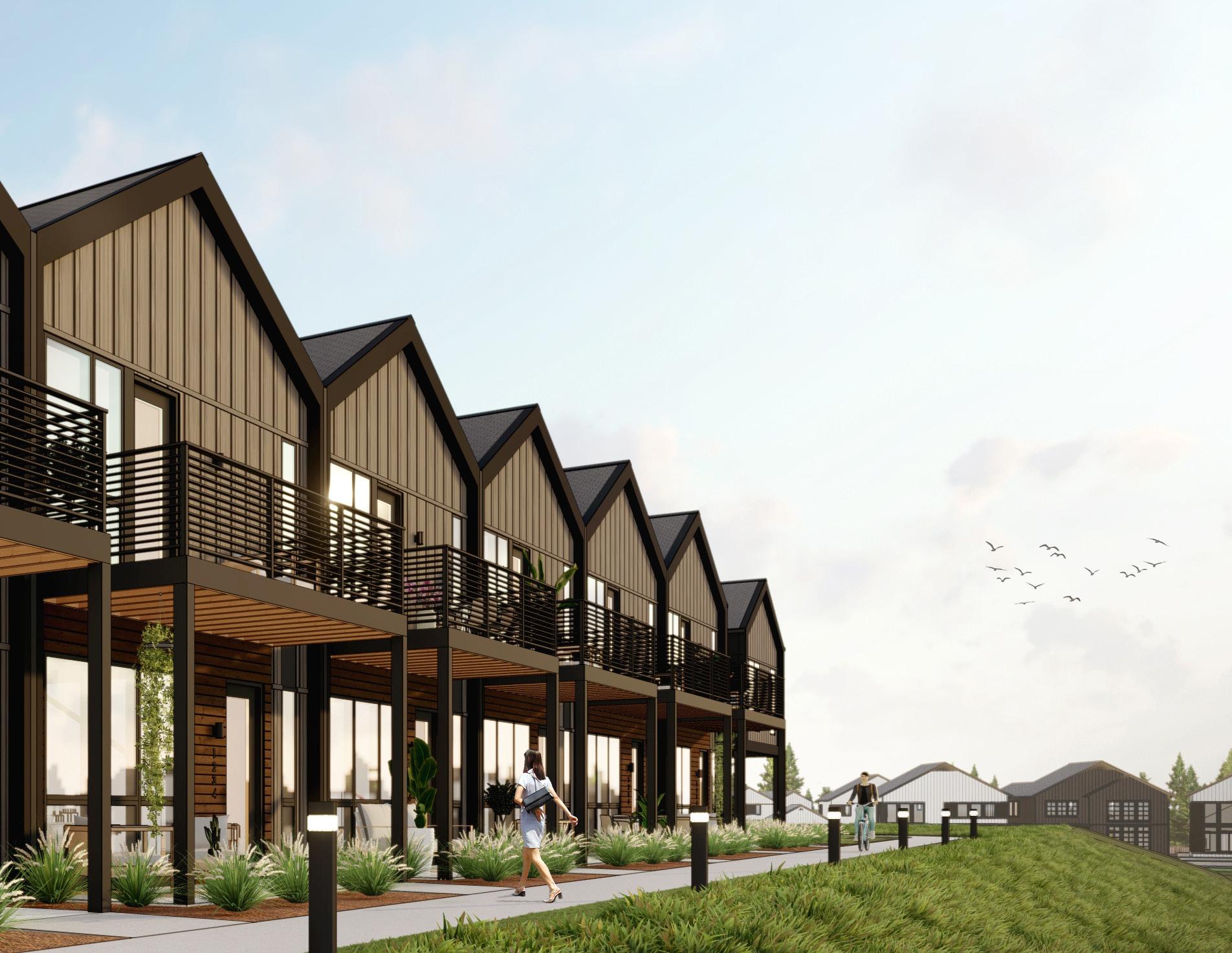
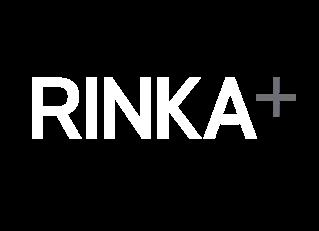

Town-home Look-book
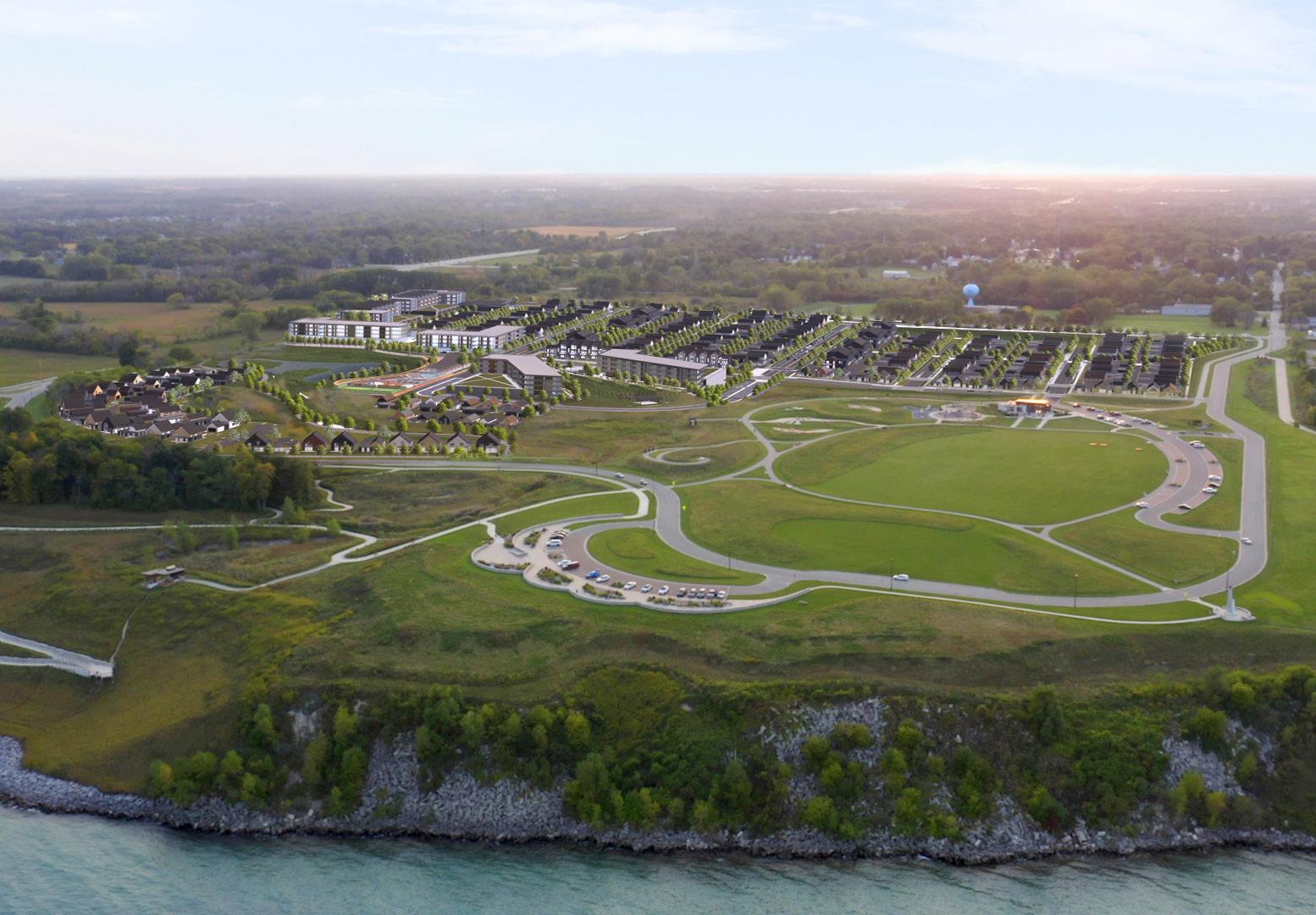

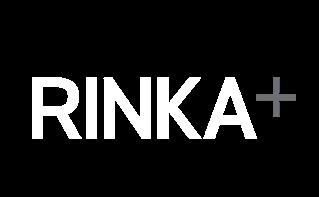
FLOOR PLANS
RUBY
RUBY - TYPE A
MARIGOLD LILAC




Town-home Look-book



RUBY
RUBY - TYPE A
MARIGOLD LILAC


PRIMROSE
EXTERIOR PALETTE
INTERIOR PALETTE COOL WARM
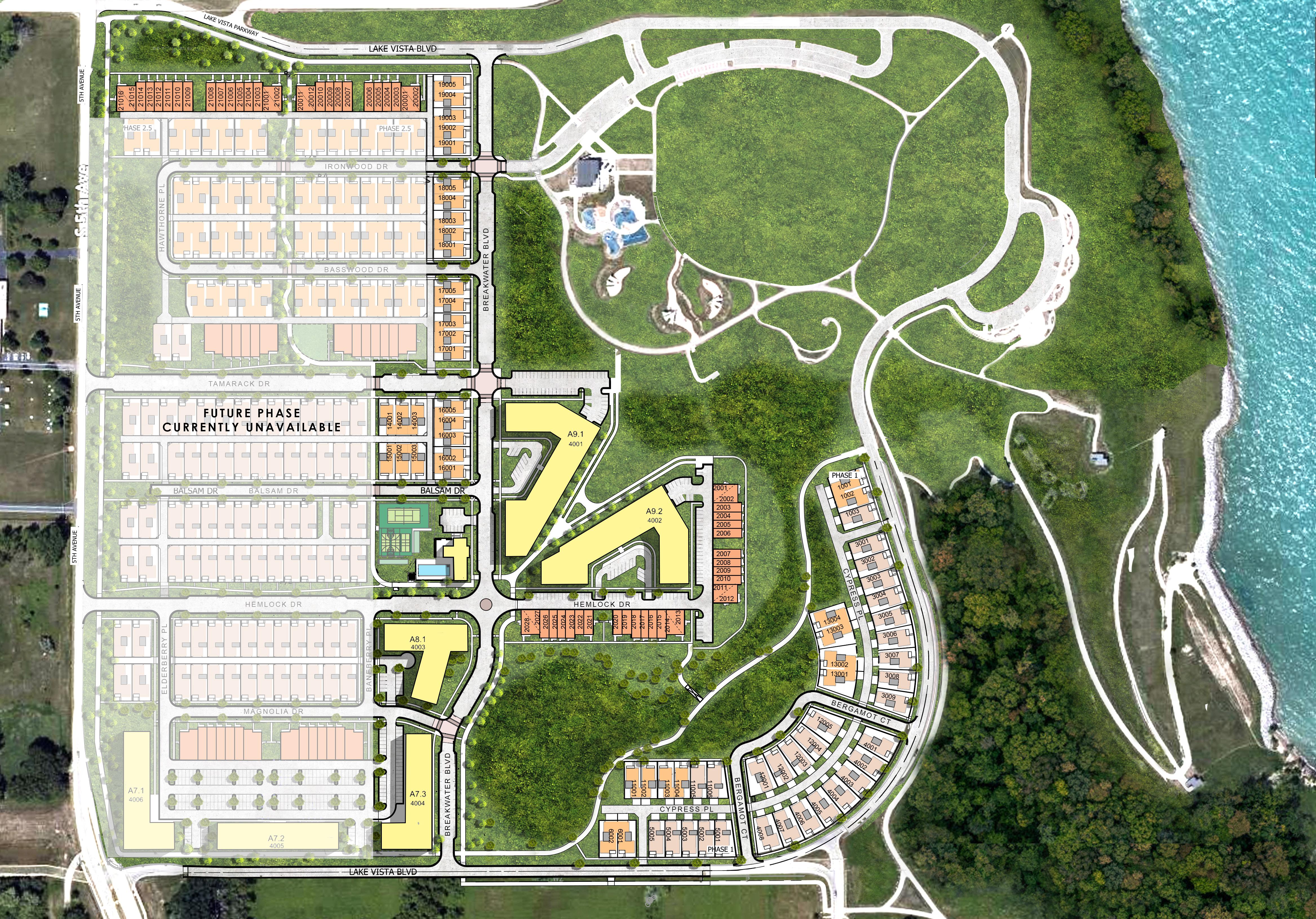



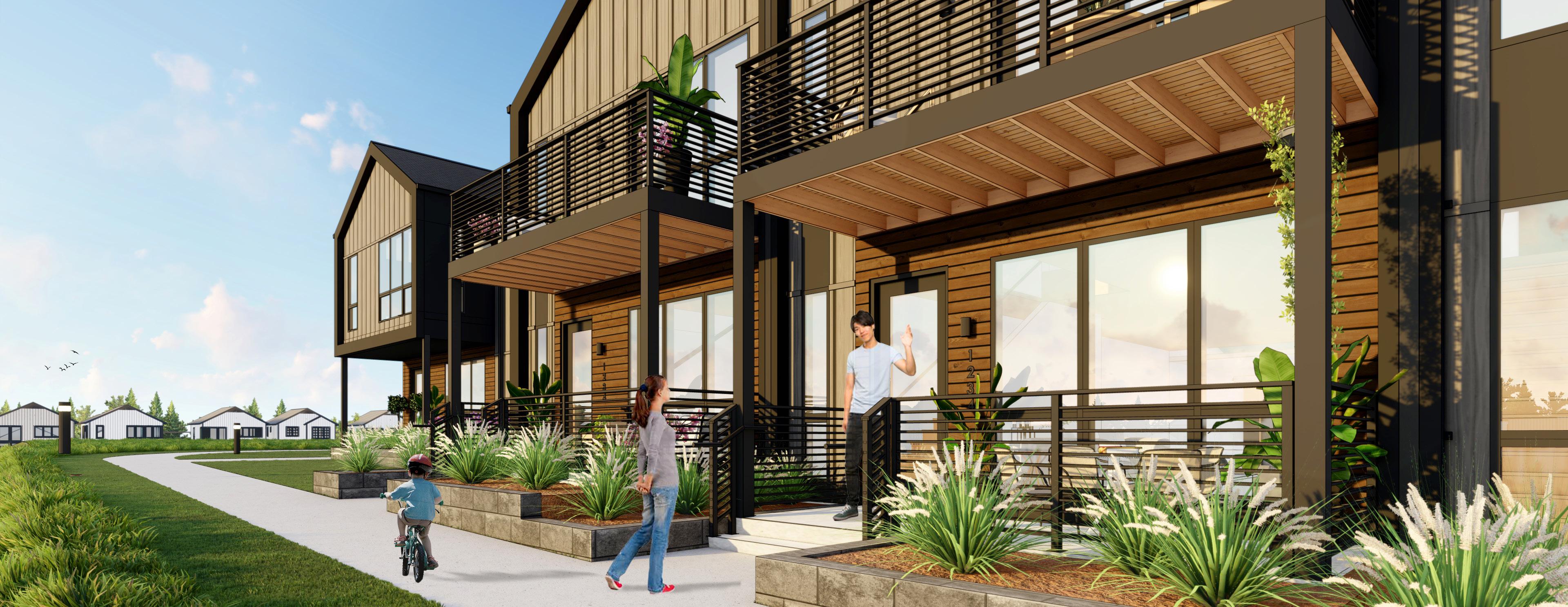


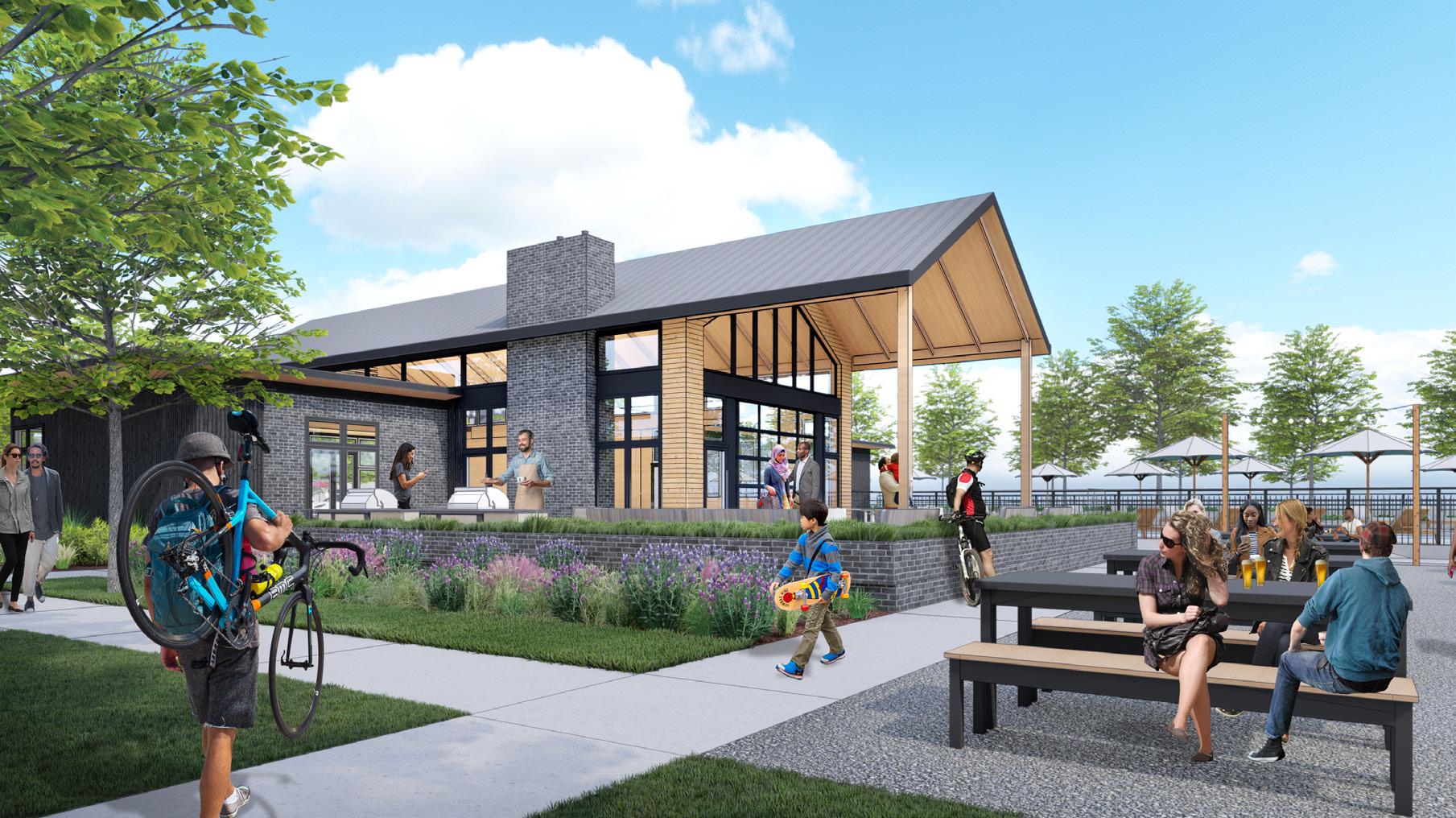
We’ve created spaces that encourage conversation. Walking your dog in a Pocket Park, walking the many trails that are connected to this nature-based experience keep you active and engaged in your community.


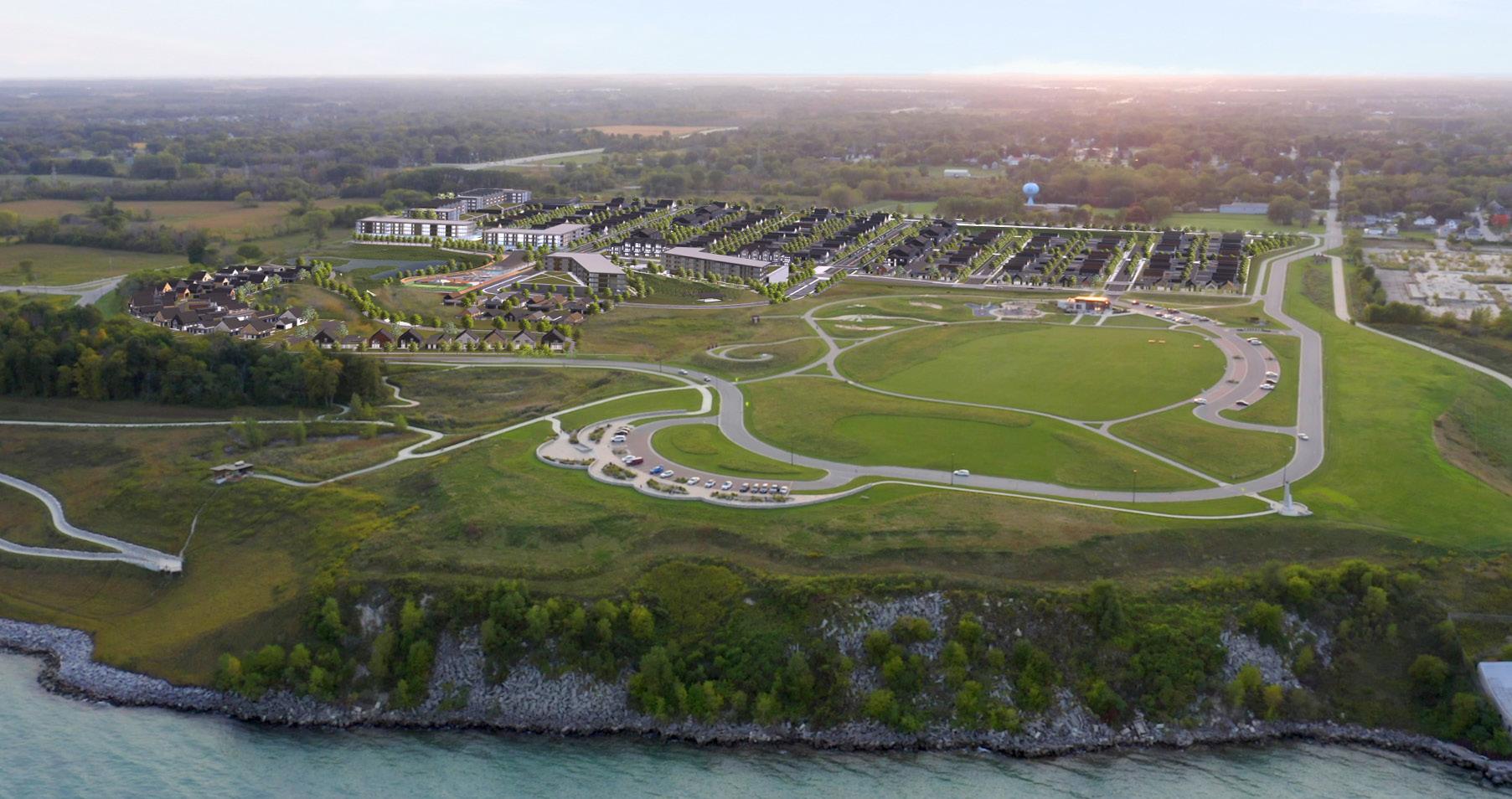
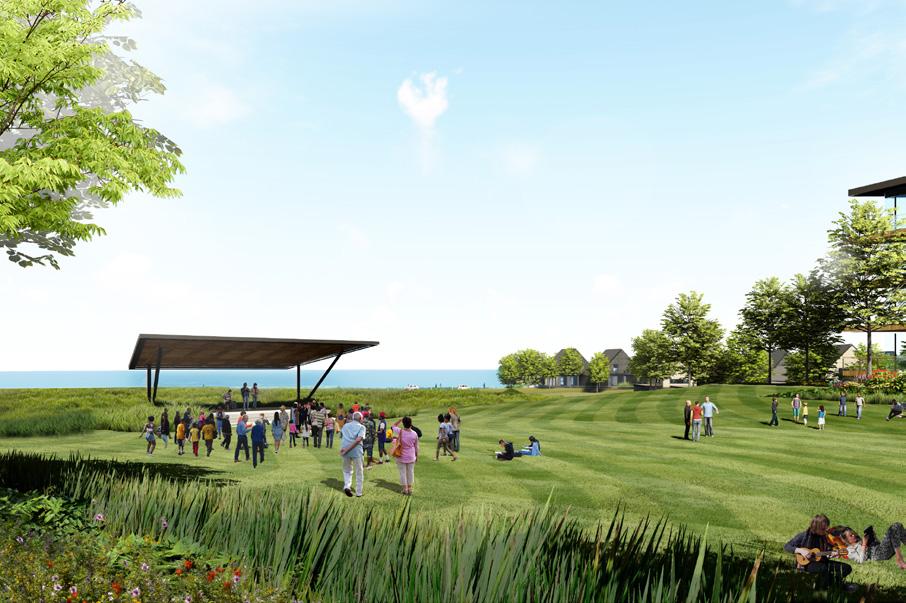
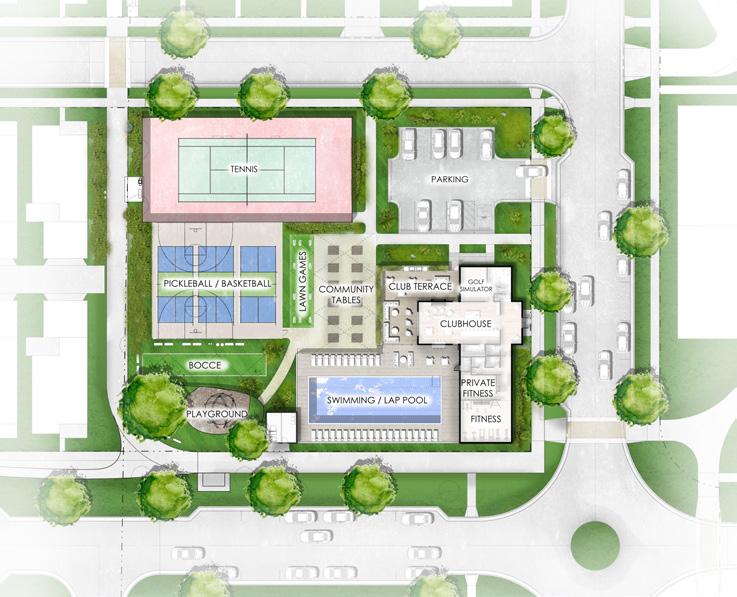
CLUBHOUSE
LAP POOL
PLAYGROUND
SPORTS COURTS
FITNESS CENTER
POCKET PARKS
LAKE ACCESS
+SO MUCH MORE


Enjoy this gracious space with family, friends, and neighbors. Barbecues, kids on the playground, and swimming laps in the pool after work. This is the future of an amenity-based community.
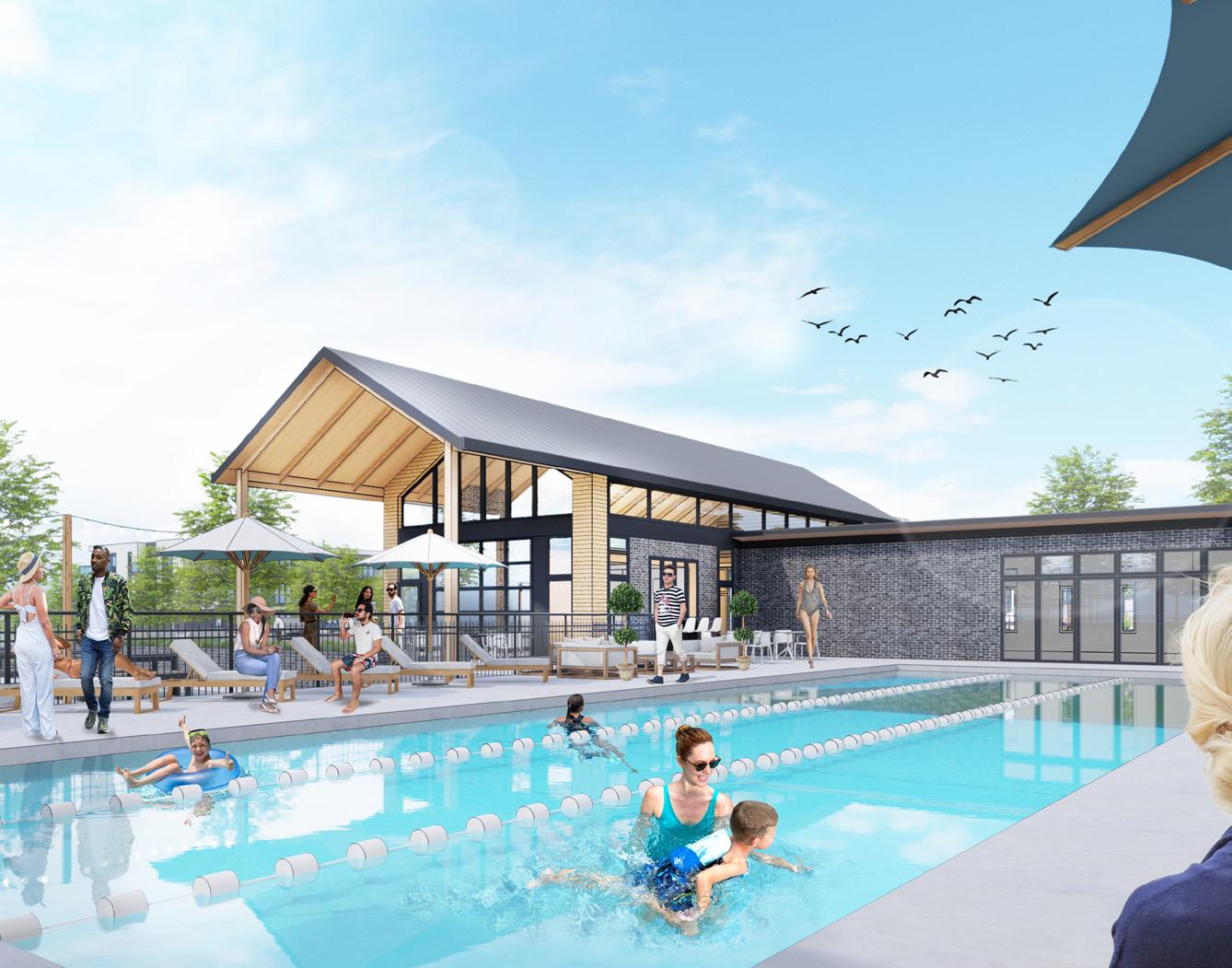
Please note that the imagery and floor plans on the marketing sheets are intended to accurately depict the design intent, however, finishes, colors, dimensions, and square footages are subject to change.
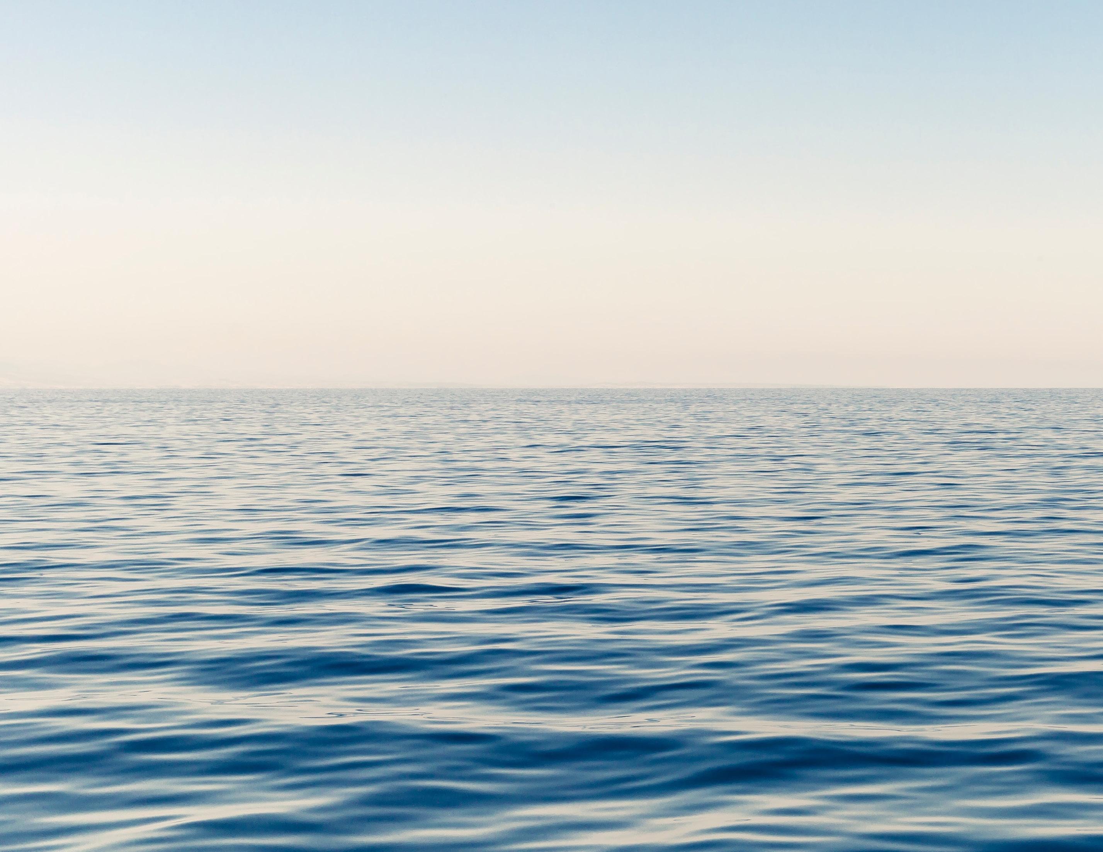
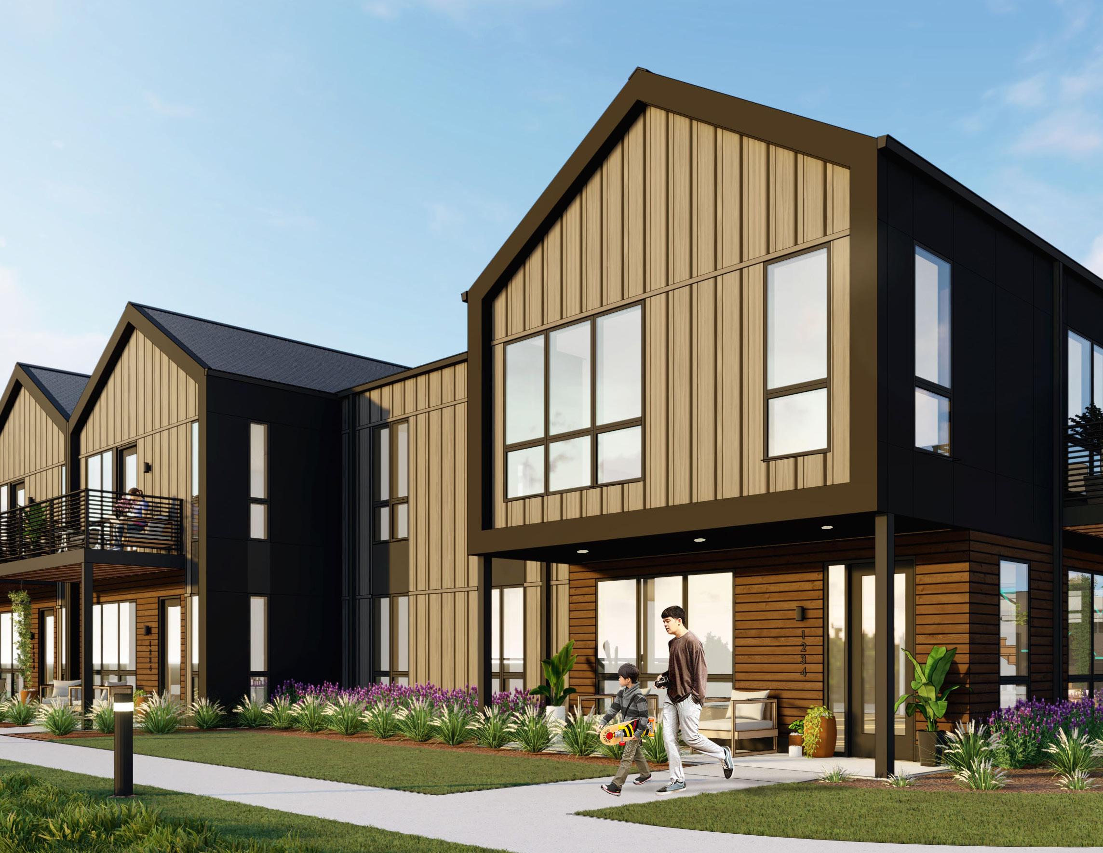

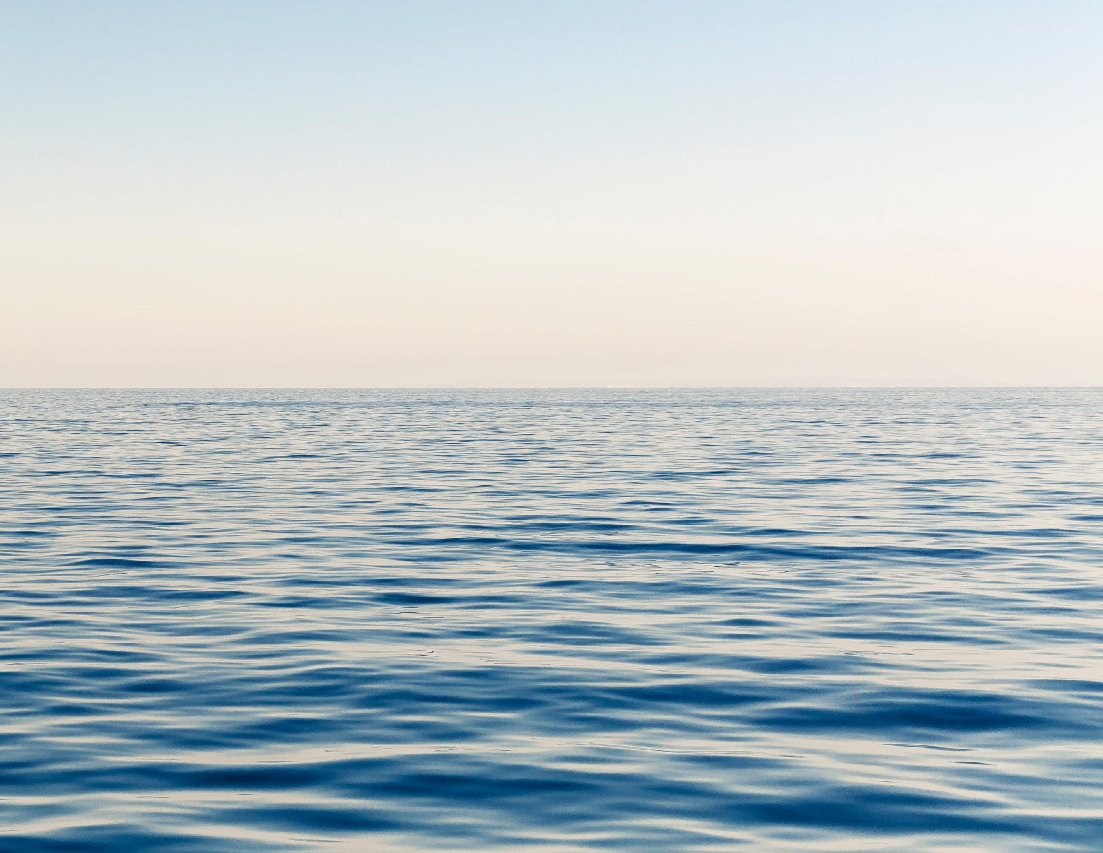

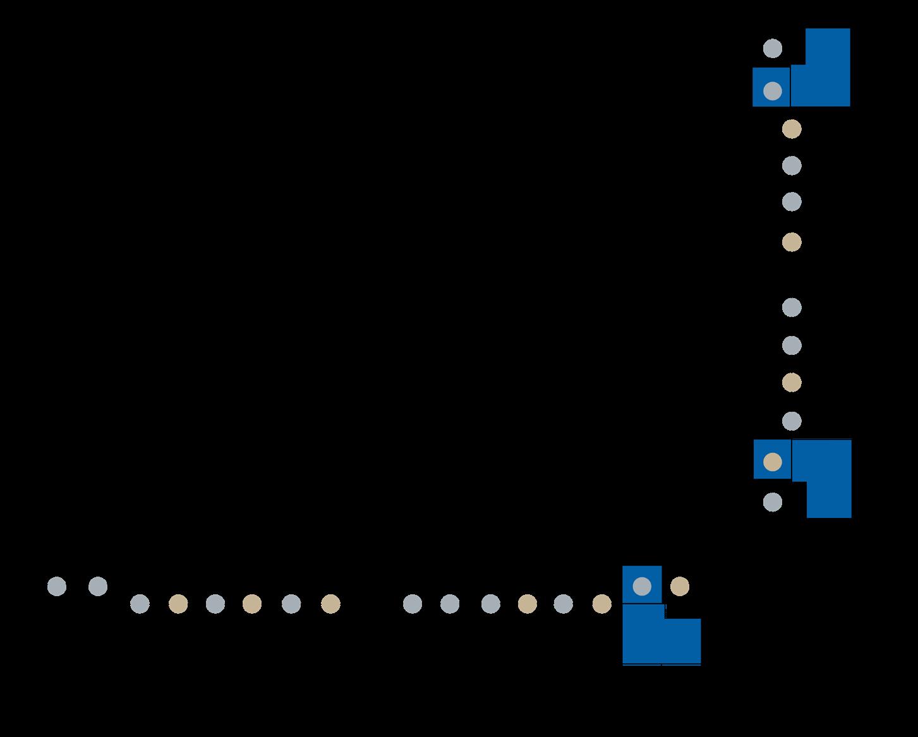
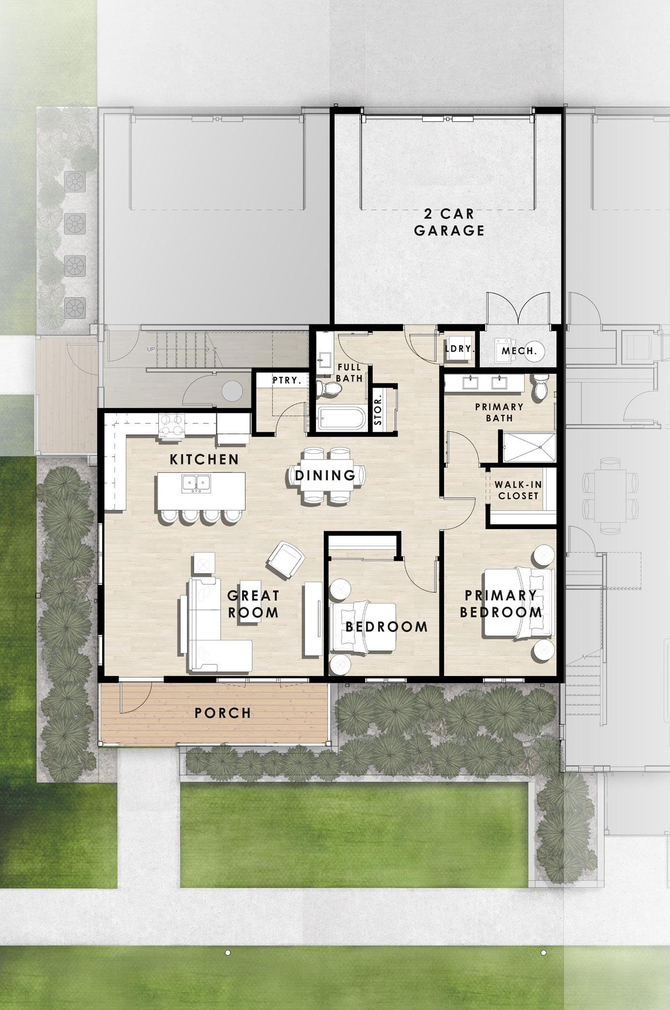


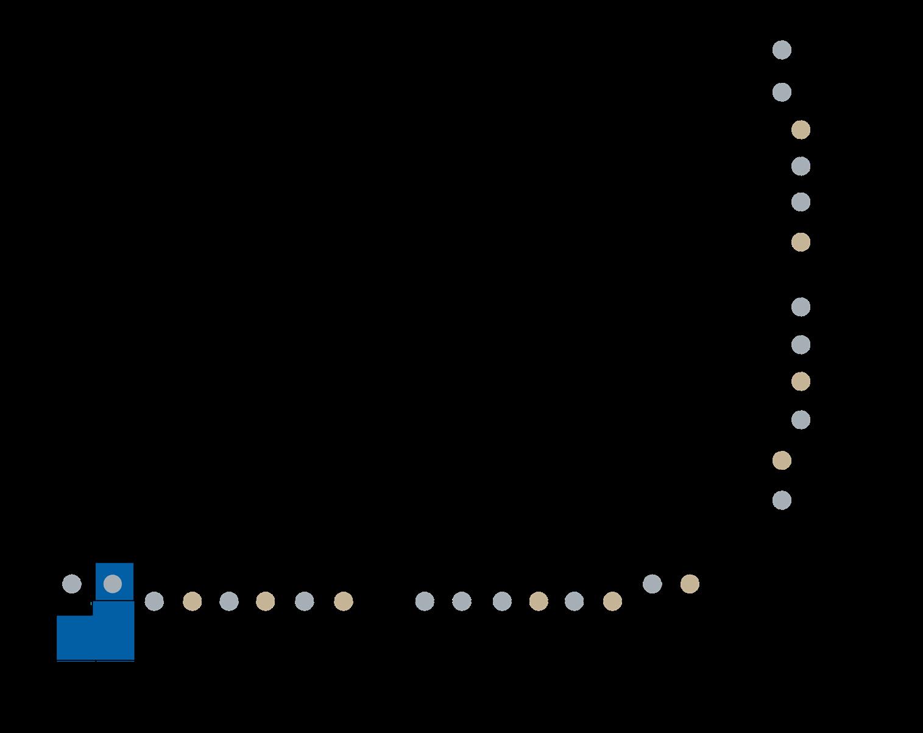
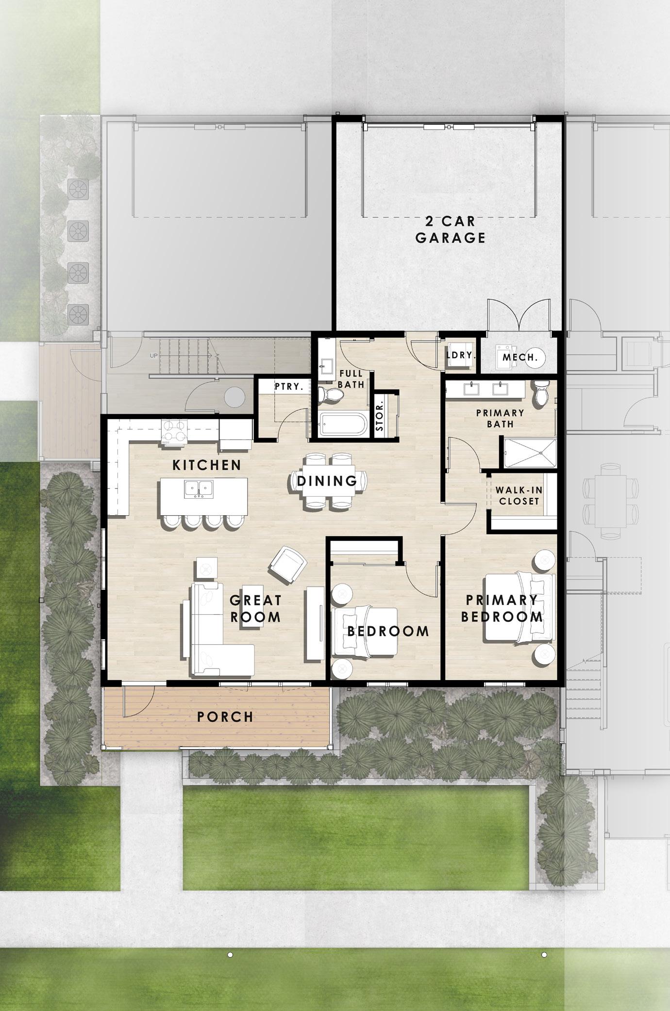


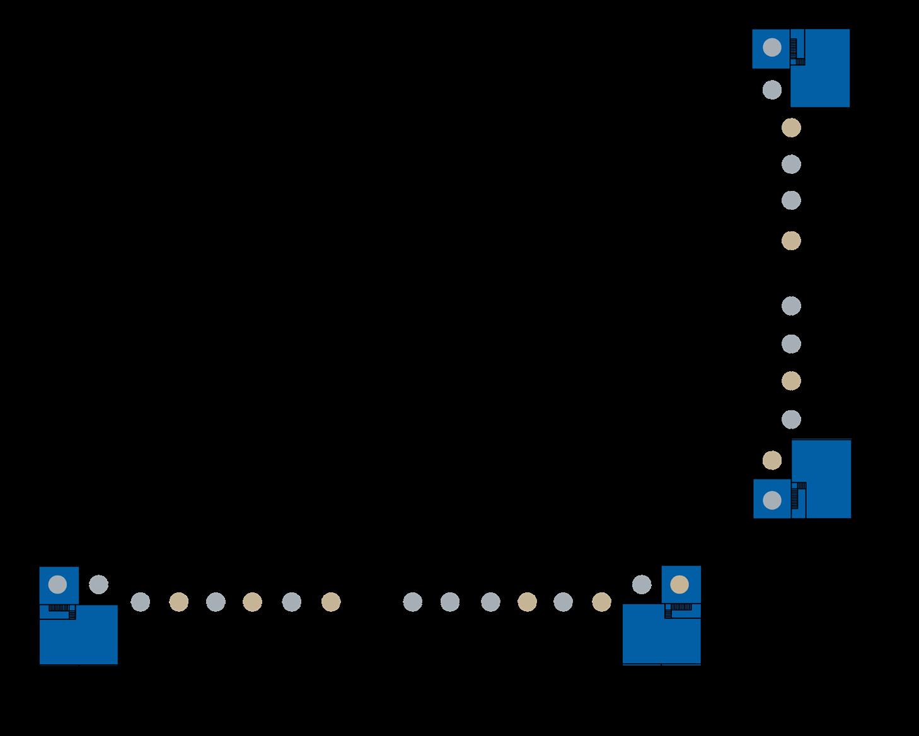
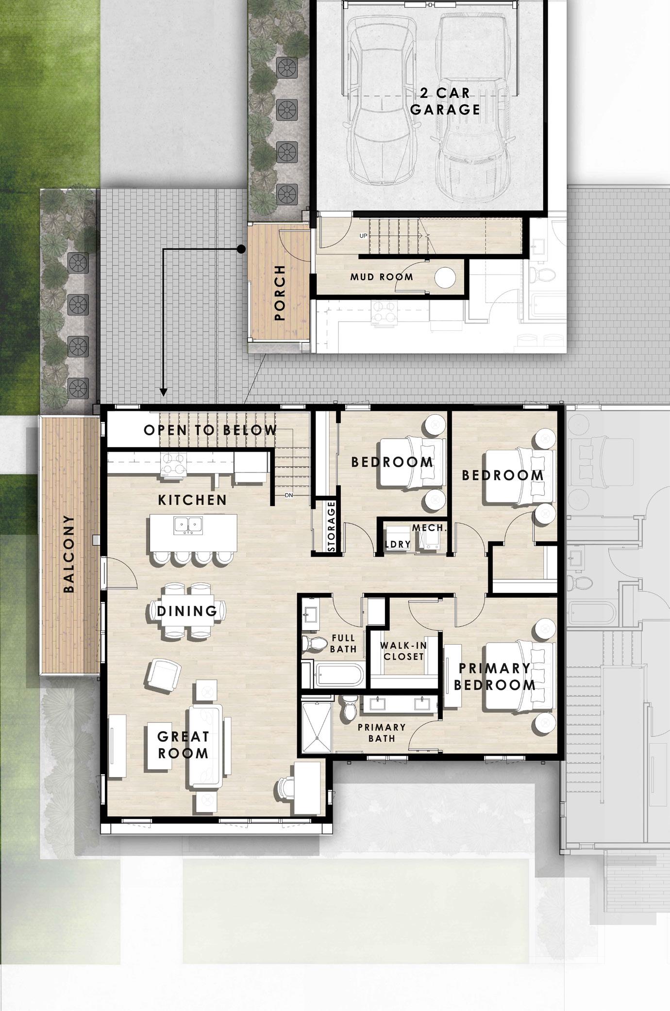


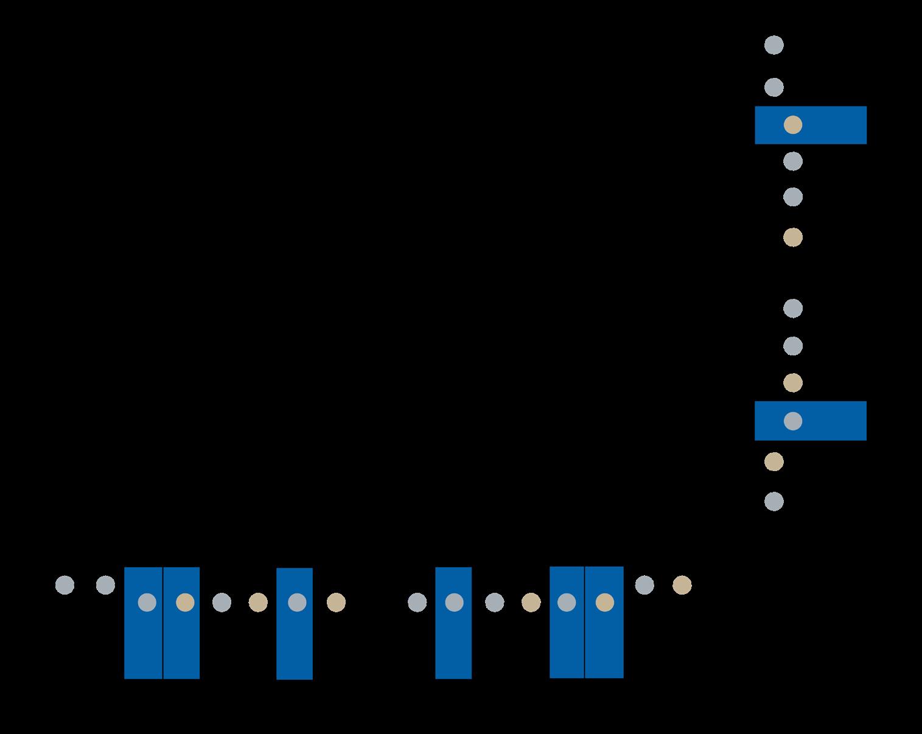




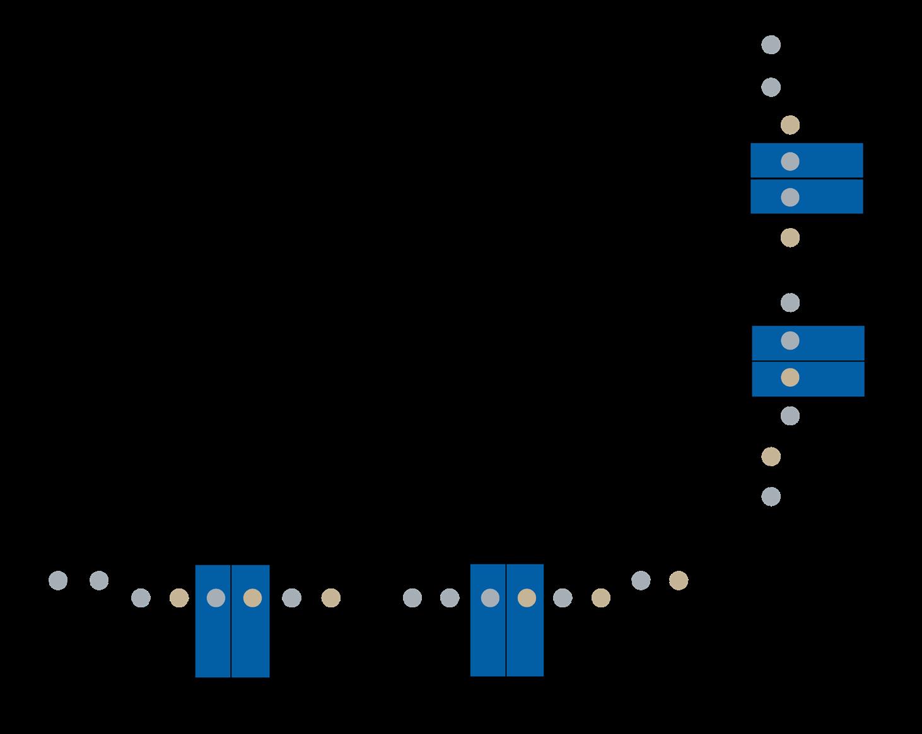




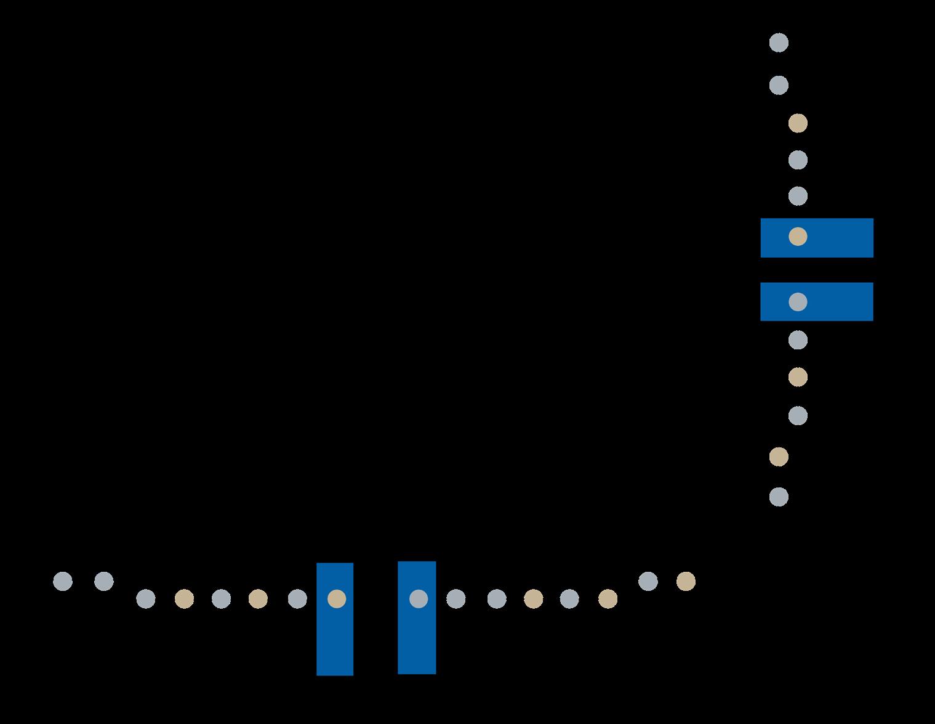




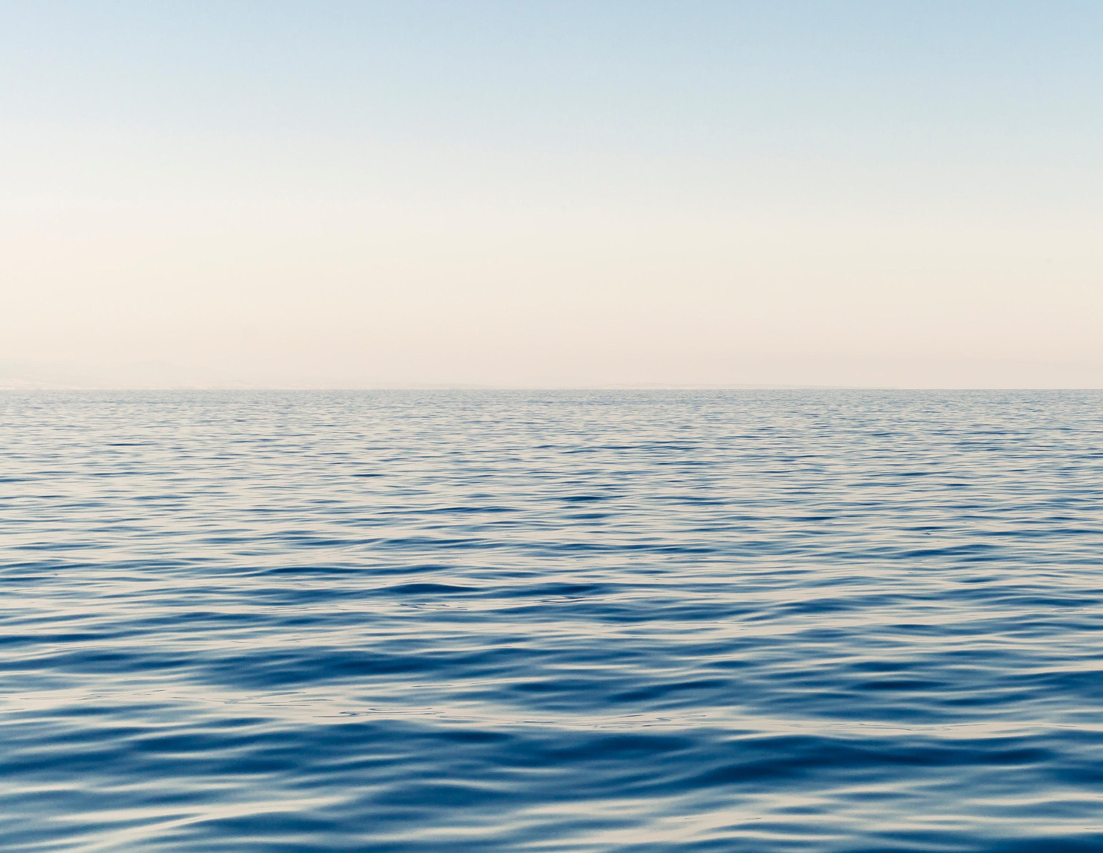
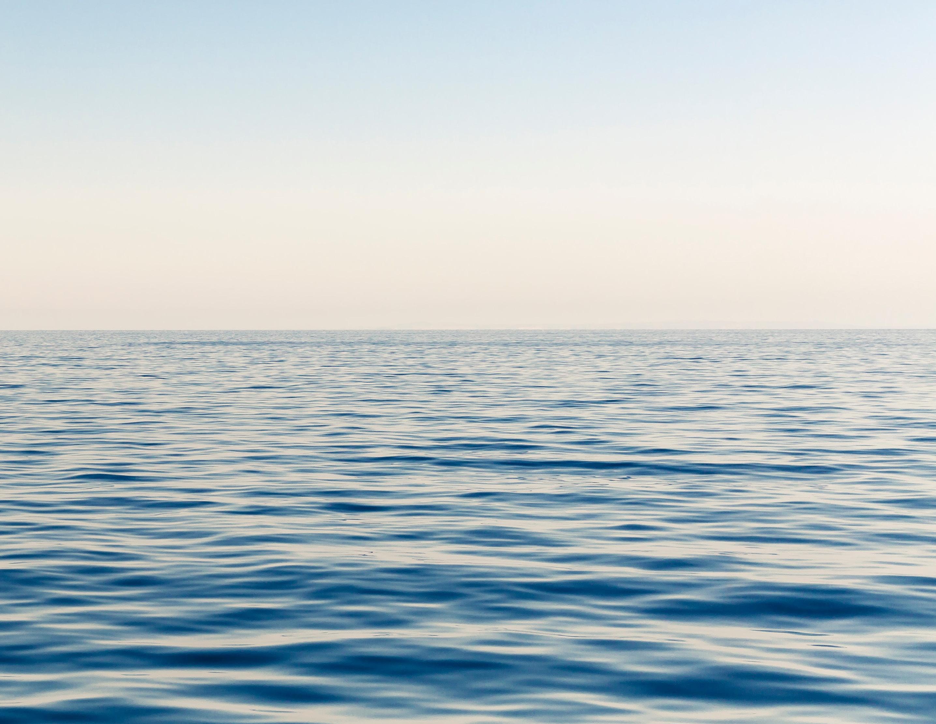


• Black Fiberglass Windows
• Pre-Finished Steel-Clad Entry & Balcony Doors w/ full glass window
• 6” Engineered Wood-Look Lap Siding
• Engineered Wood Panel Siding
• Engineered Wood Board and Batten Siding
• Pitched Asphalt Shingle Roof
• Black Aluminum & Wood Facias
• Gutters & Downspouts
• Level Style Front Door Hardware
• Flush Panel Garage Door with (3) Windows
• Modern House Numbers
• Aluminum Balcony Railings
• Composite Decking at Balconies
• Concrete Front Porch
• Stone Planters on Buildings 3 and 4
• 2-Car Garage Standard (plus 2 private driveway stalls behind garage at Buildings 1 & 2)
• Combined Guest Parking Lot
• Common Mail Kiosk with Designated Pick-Up Zone
• Quartz Kitchen & Bath Countertops
• Stainless Steel Undermount Kitchen Sink
• Acrylic Shower Pan with Tile Walls at Primary Bathrooms
• Integral Bathtub and Shower Surrounds at Secondary Bathrooms
• Porcelain undermount bath sinks
• Painted two-panel MDF inset panel door
• Chrome Delta Plumbing Fixtures
• Luxury Vinyl Plank Flooring in Living, Dining, & Kitchen
• Carpeted Bedrooms
• Painted Maple Cabinets
• Solid Dovetail Soft-Close Drawers
•
• Over-Island Pendant Light
• Over-Table Dining Room Pendant Light
• Primary Bedroom Ceiling Fan
• Great Room Ceiling Fan
• Drywall Window Returns
• Painted MDF Wall Base and Door Trim
• Frigidaire Stainless Steel Kitchen Appliances (or similar)
• 9’ Ceilings on both levels
• Roller Shades at all windows
• Pendant Light at Stairs
• Standard White Walls and Ceiling
• Front Yard Grass and Plantings, Select Raised Planters
• Black Exterior Wall Sconces
• Black Bollards Along Sidewalk



ARCHITECT: RINKA
rinka.com
RINKA is a design collective specializing in creative problem-solving and innovative place making to create meaningful experiences for people.

DEVELOPMENT TEAM: DUFFEK
https://duffekconstruction.com/
Duffek Construction is dedicated to making each project its best. As hardworking professionals, we believe in a culture of partnership and taking ownership in each project, while also remaining flexible to the unique vision your project requires.
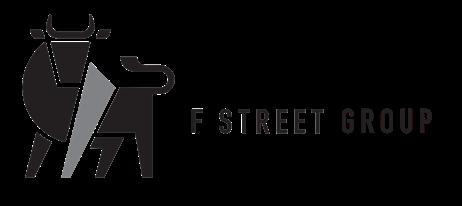
fstreetdevelopment.com
F Street Group provides investment opportunity in commercial real estate through creative place making, problem solving, and transformative development.
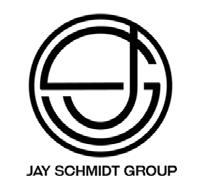
REALTOR: JSG OF KELLER WILLIAMS
jayschmidtgroup.com
Leading the way in client-focused real estate in Metro Milwaukee, JSG has built a team that best handles every step of the real estate process.
• 2 x 6 exterior framing
• 2 x 4 interior framing
• R-19 fiberglass insulation
• R-38 blown cellulose ceiling insulation
• GAF - Timberline HDZ Shingles
• Integral Air Resistance Barrier on Exterior Walls Under Siding Including Gables
• 1 Year Builder’s Warranty
• 125 amp electrical service
• Hardwired smoke and carbon monoxide detectors with battery backup
• Recessed down lights


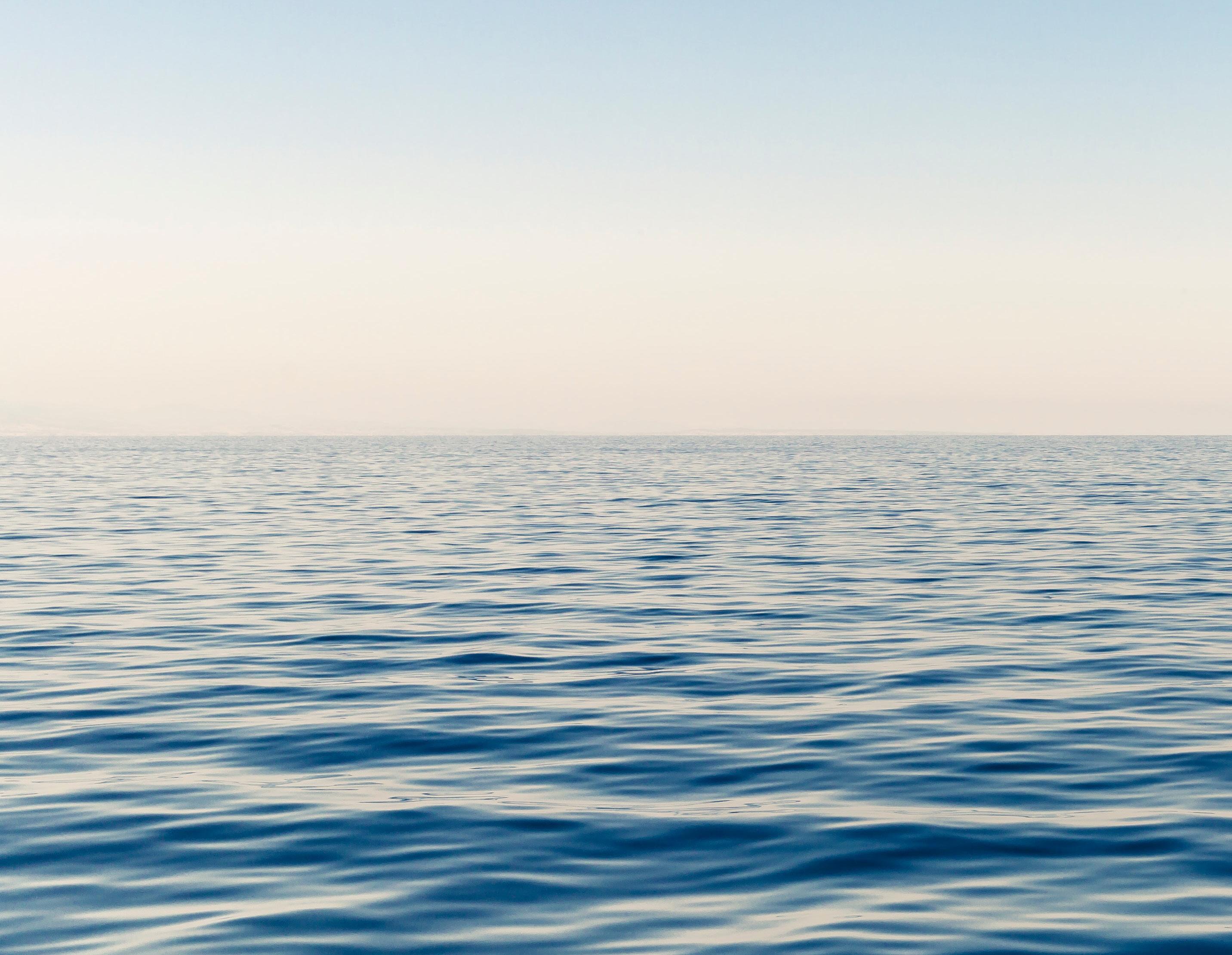

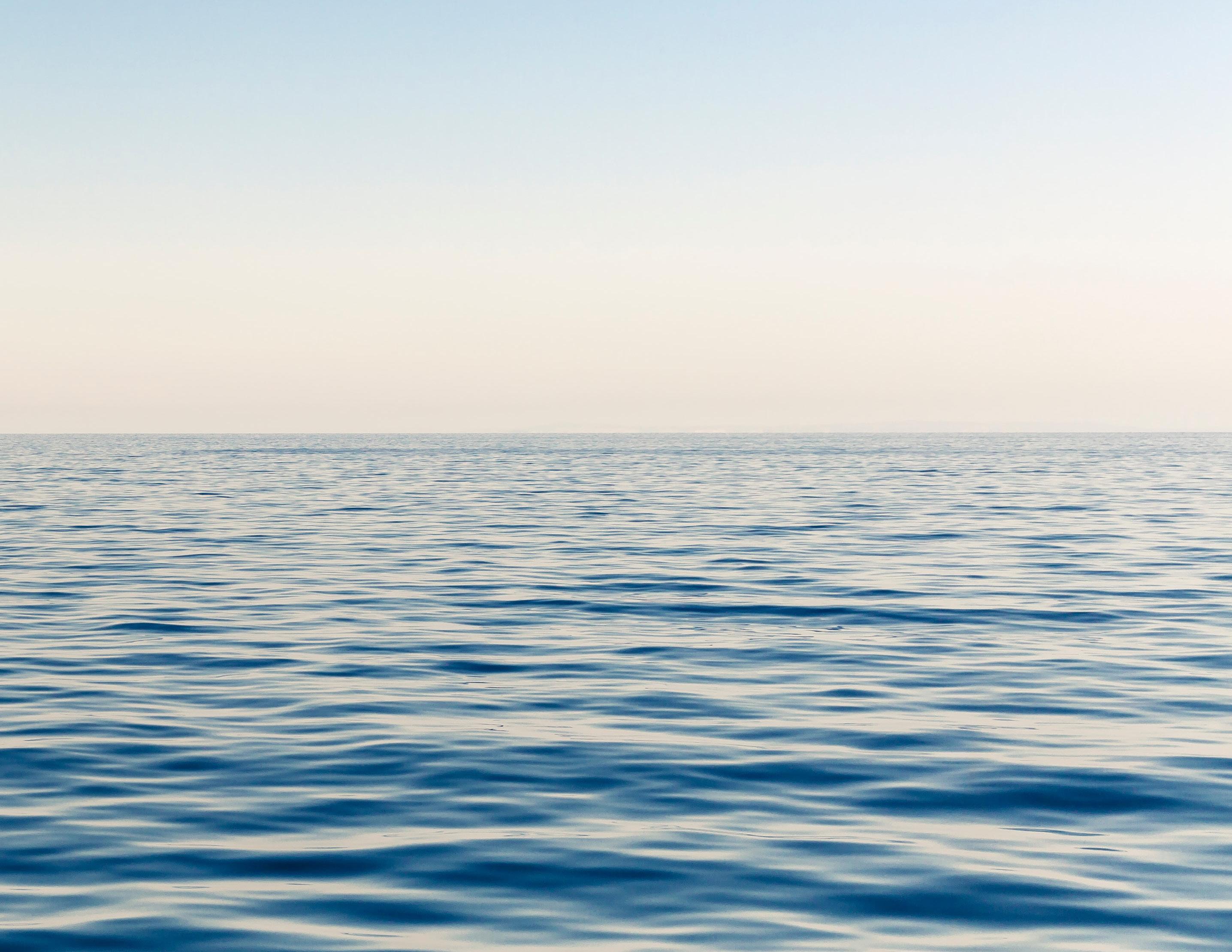


Bold tones pull in hints of the country while black accents anchor a more urban and modern palette. With a warm and inviting exterior approach, this facade helps you and your guests feel right at home.


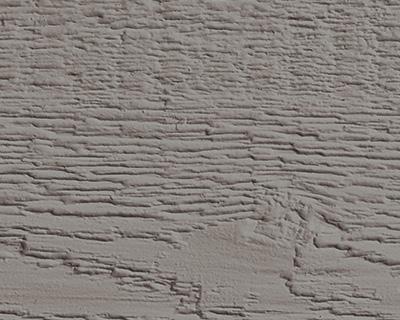
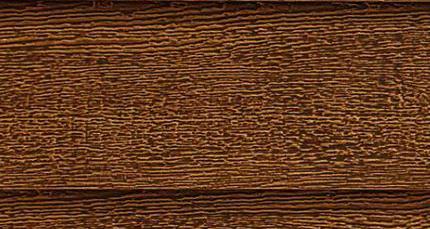


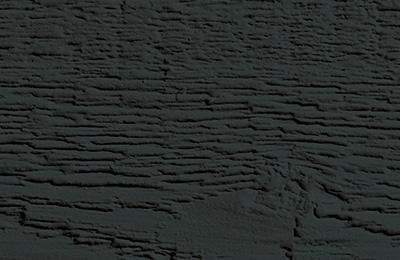
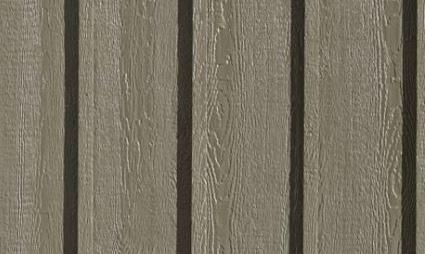
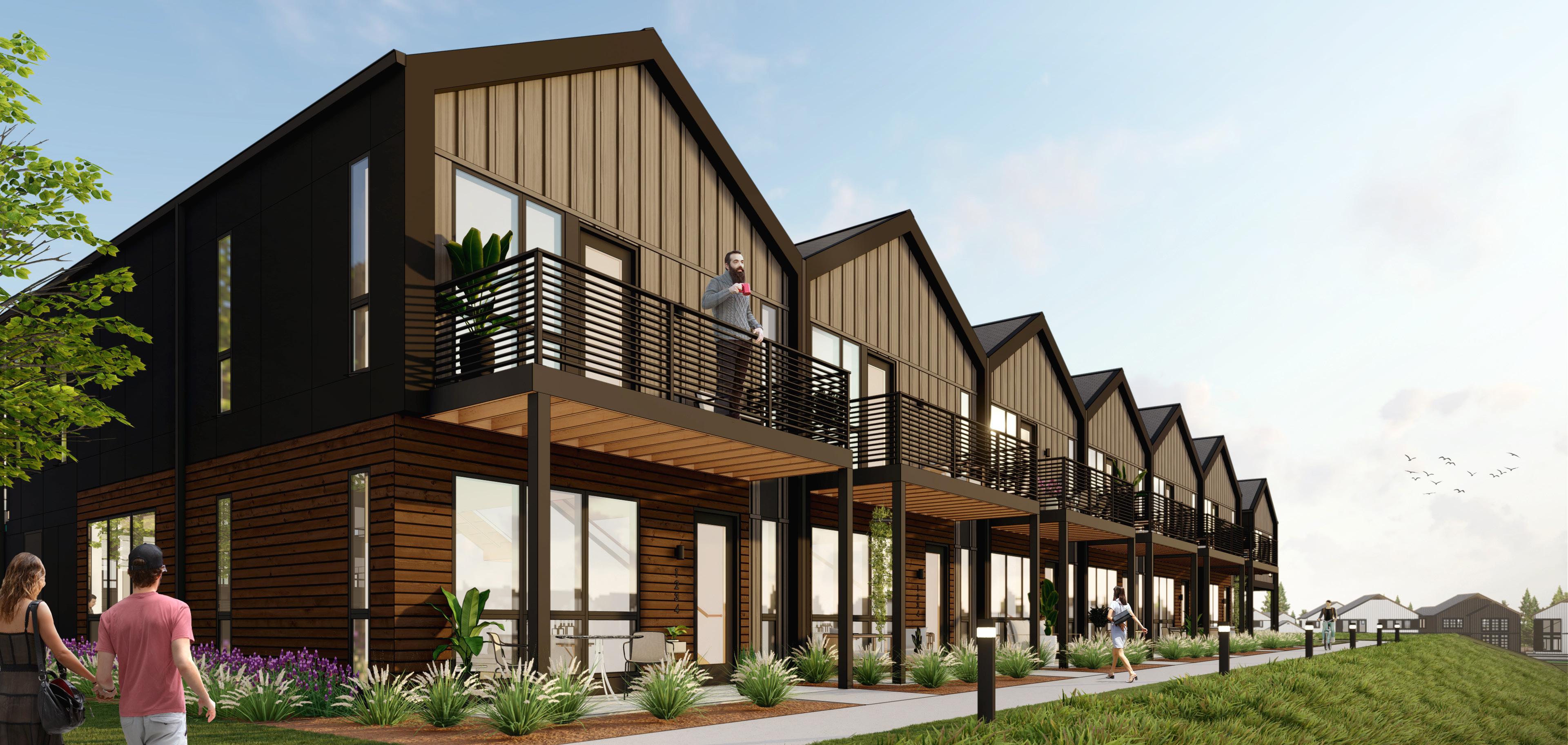
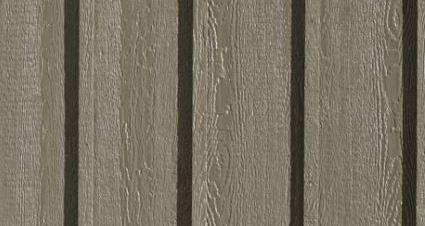
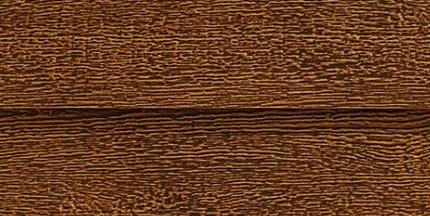
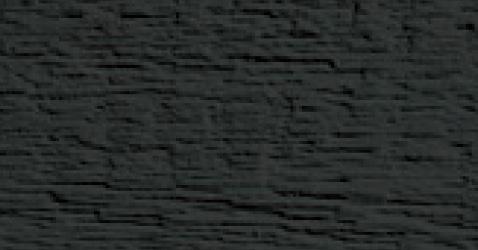


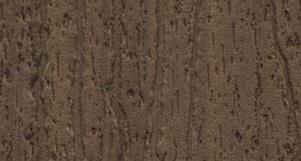

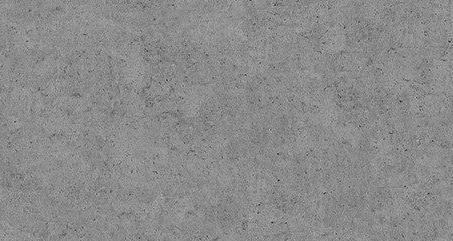
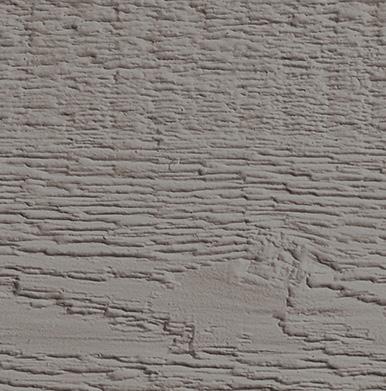
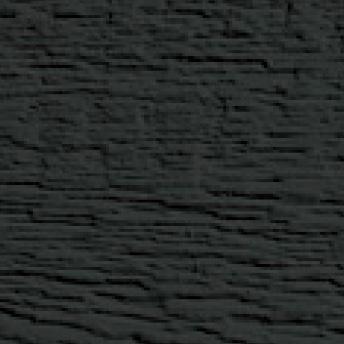
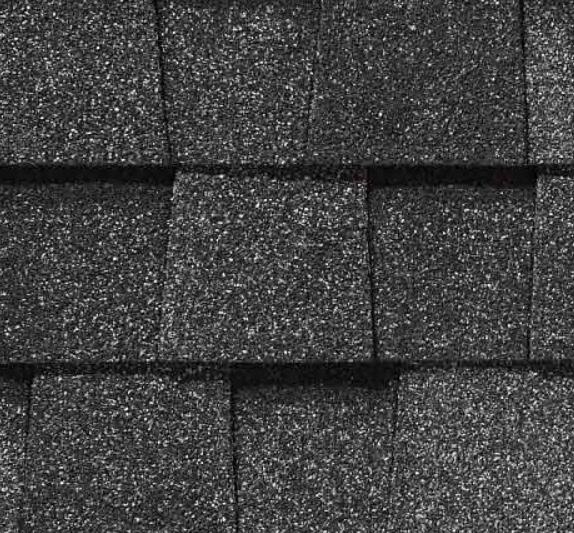



Drywall
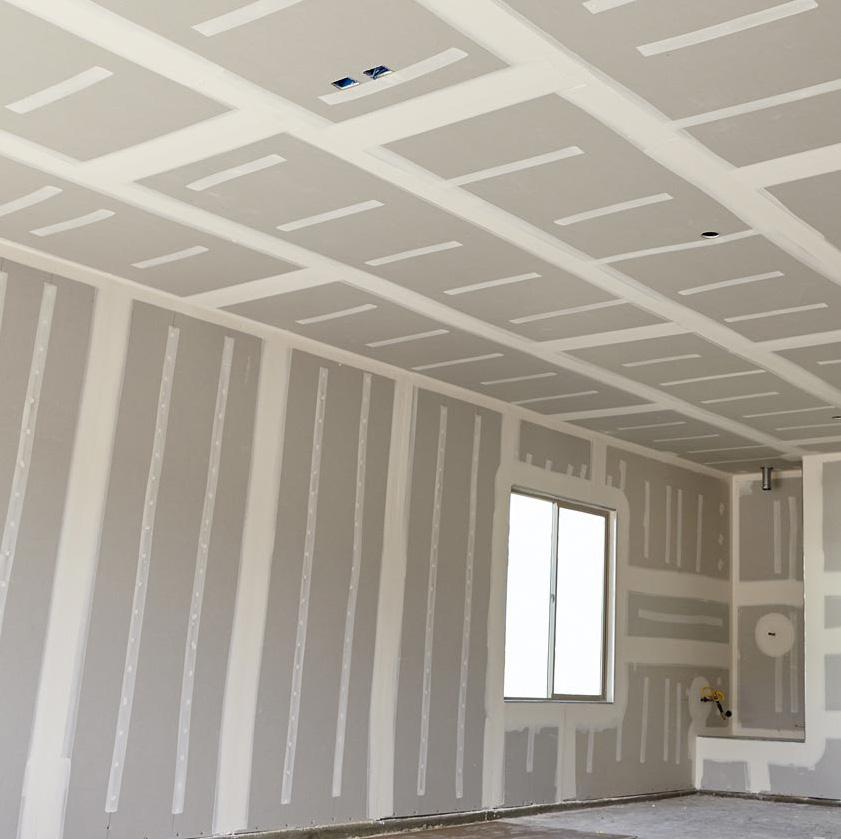
Drywall and Mud Walls not Shared with House
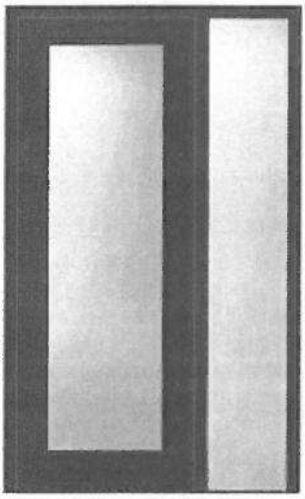
STEEL EXTERIOR DOOR
WAUDENA DOORS
Black exterior / white interior
Balcony Door
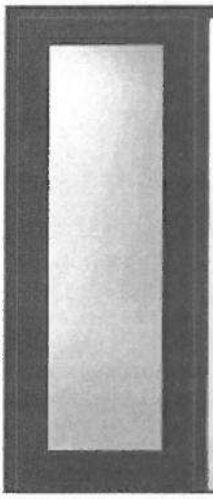
STEEL EXTERIOR DOOR
WAUDENA DOORS
Black exterior / white interior
Windows
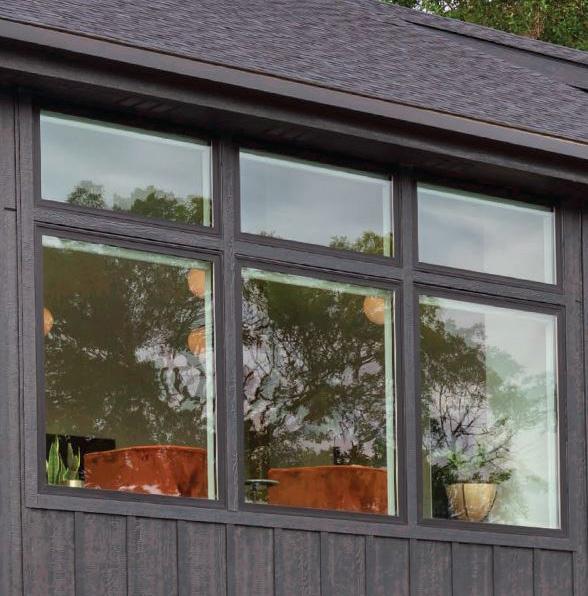
FIBERGLASS WINDOWS
MARVIN ESSENTIAL COLLECTION
Black Exterior/White Interior
Casement operable windows
Railings
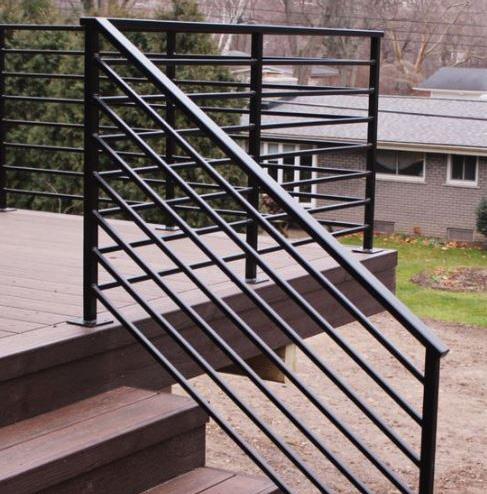
EXTRUDED ALUMINUM HORIZONTAL RAILING
Black



Front Door Hardware
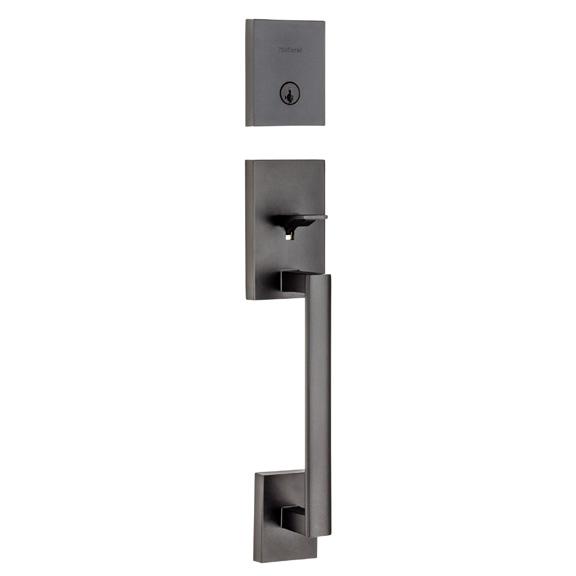
Front Yard Landscape*
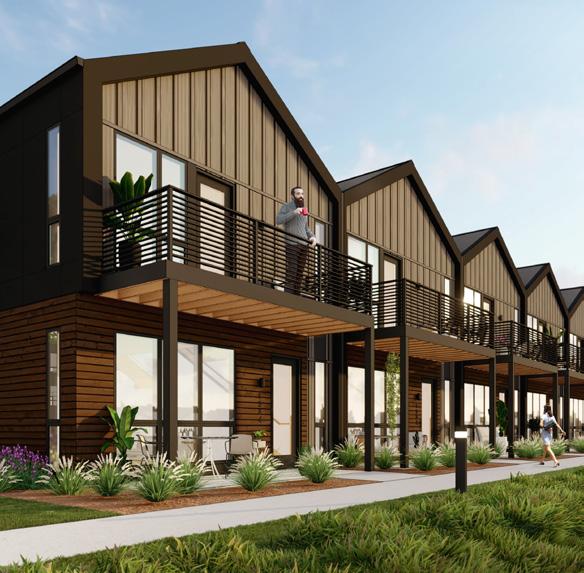
GRASS + PLANTINGS
Front of House and Around Porch
*Planted and maintained by HOA
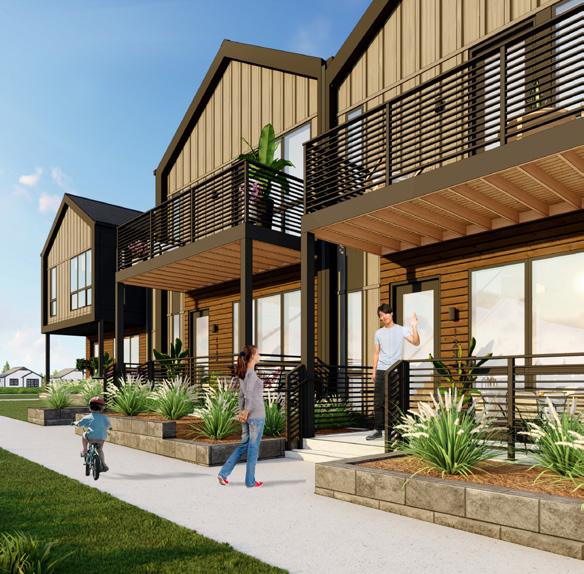
GRASS + RAISED SOLID BLOCK PLANTERS
County Materials, Integrity Retaining Wall System, Graphite
*Planter contents planted and maintained by HOA
Exterior Wall Sconces*
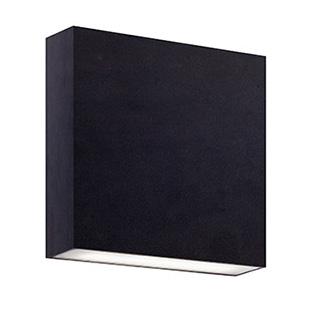
EXTERIOR SCONCE
*For front of home and service garage door lighting



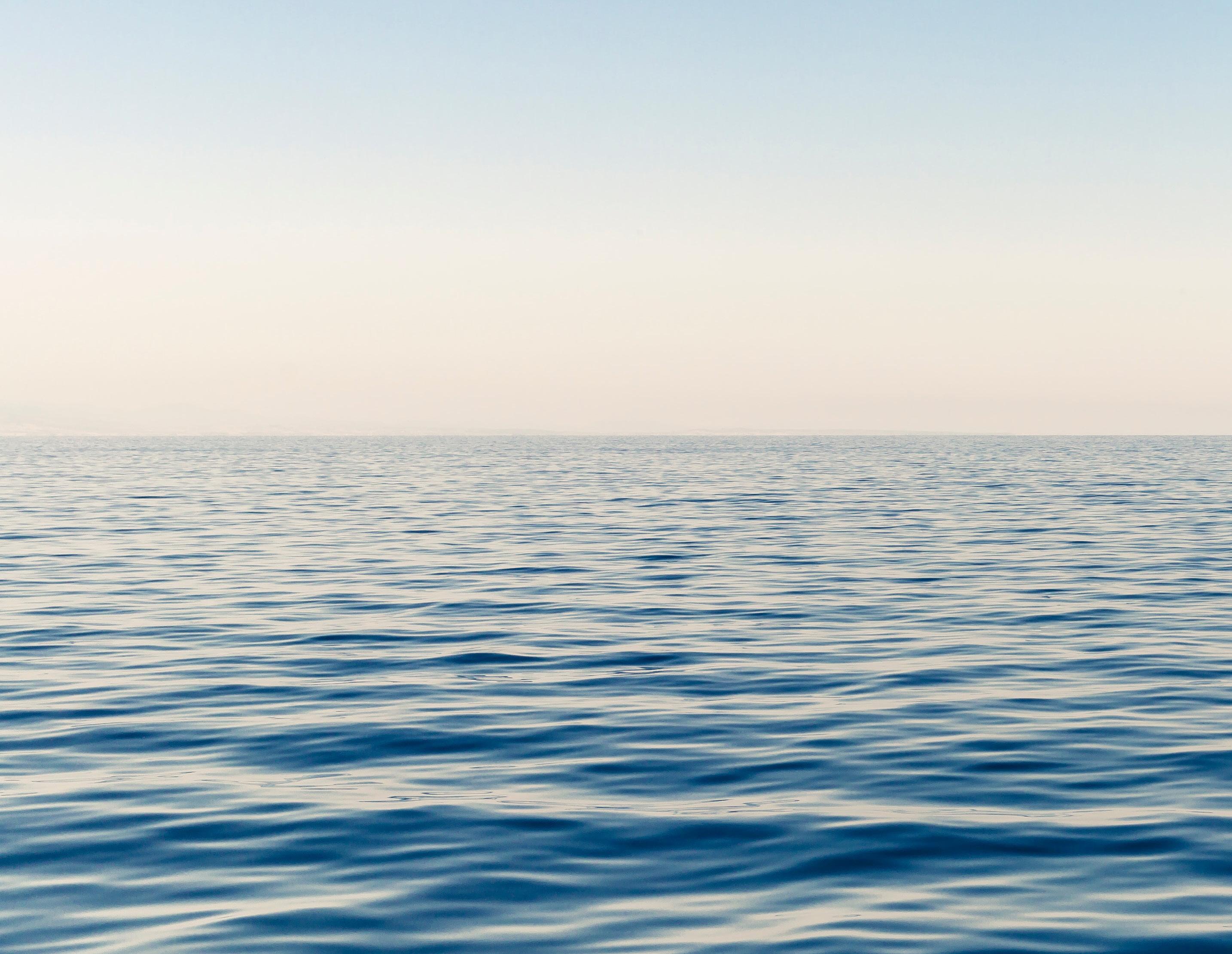
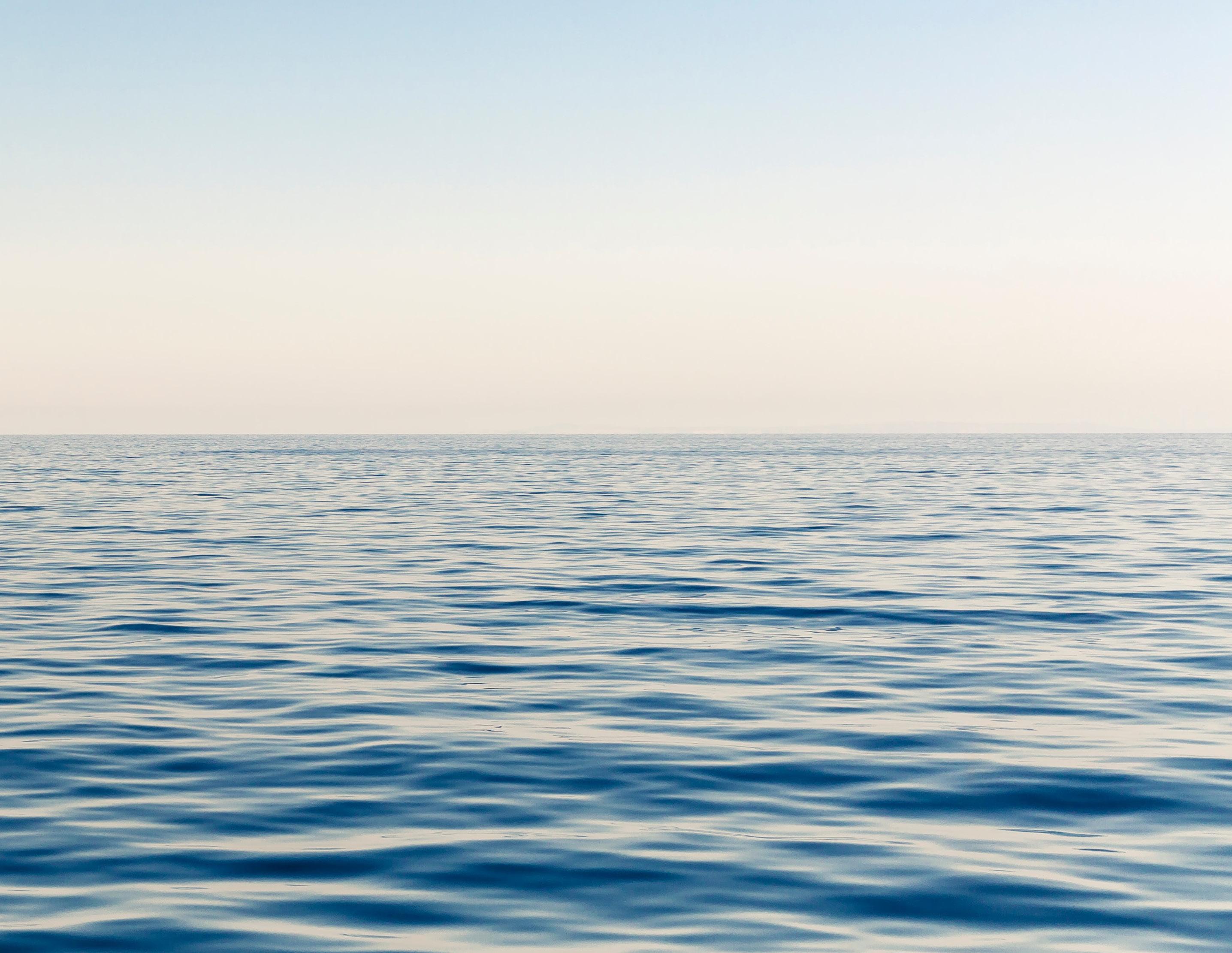


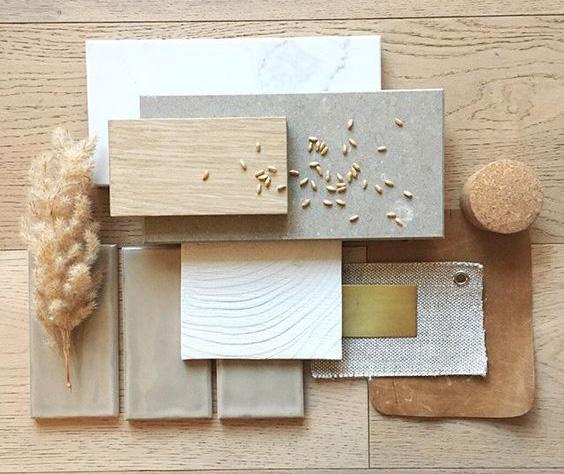
A clean, crisp white based palette to establish a bright backdrop to a wide breathe of personal styles. White cabinets, black hardware, and lighter wood tone LVP flooring. Coordinating secondary finishes provided throughout.


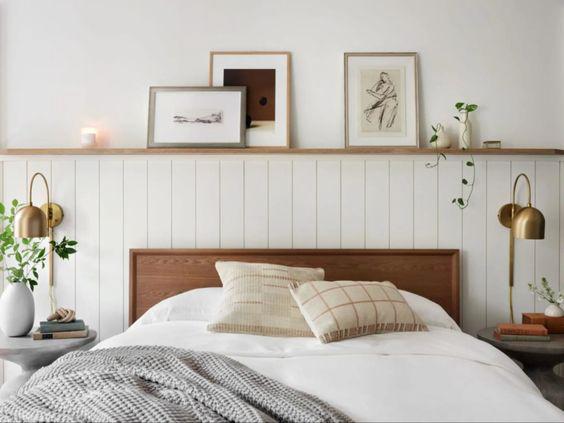
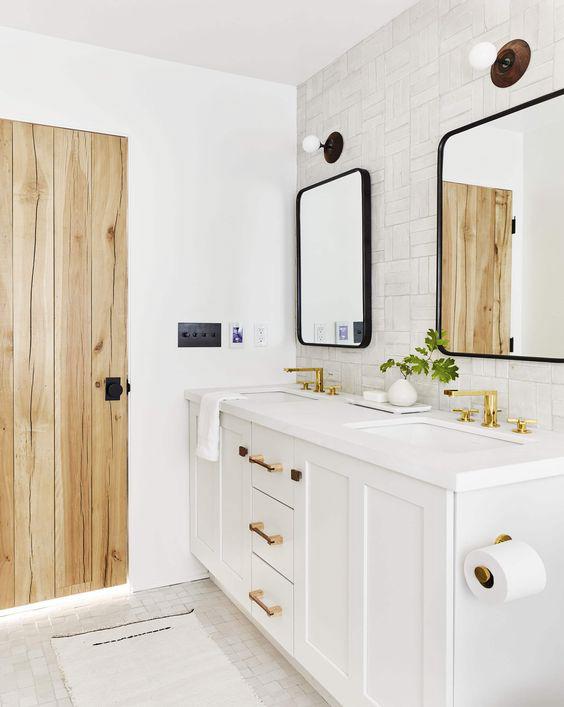


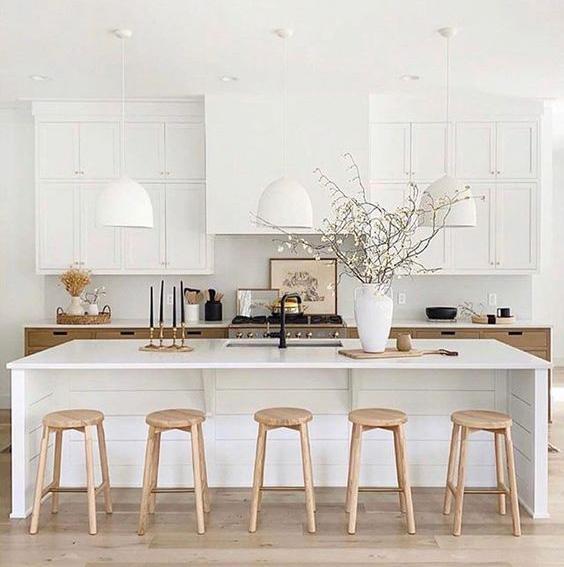
These images serve as inspiration for this palette and do not depict actual finishes and build of Lakeshore Commons Homes
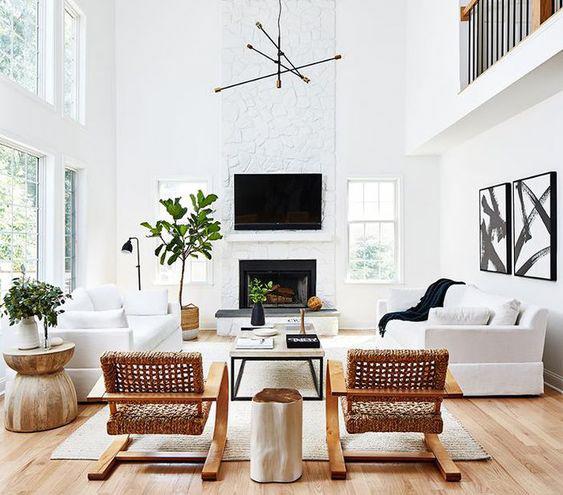


*Applies to every room
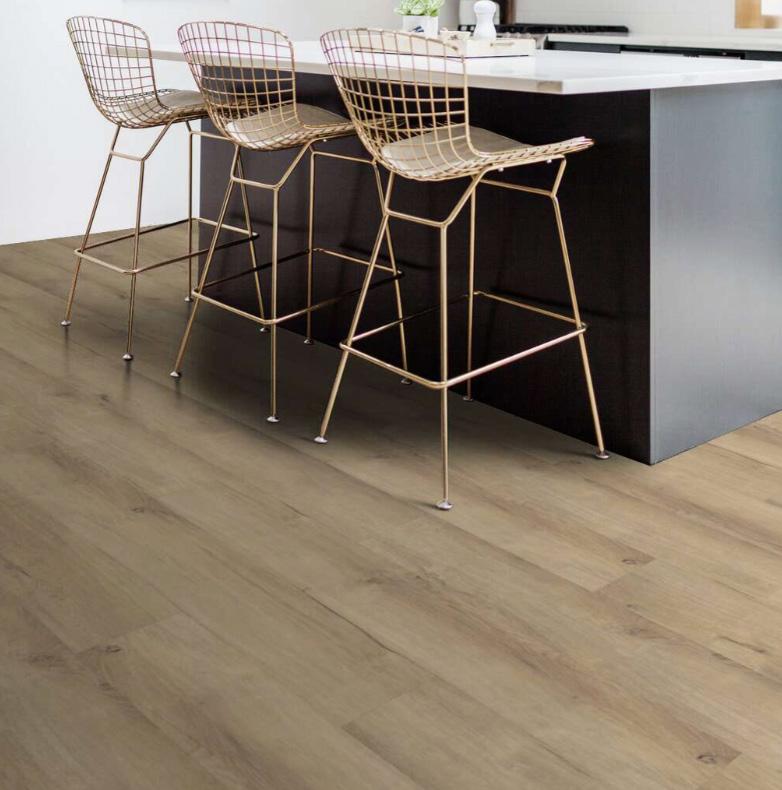
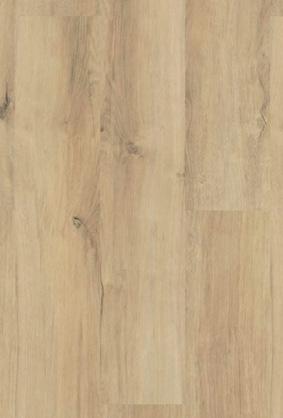
*Will continue through dining and living room
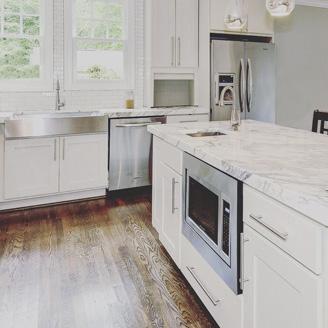
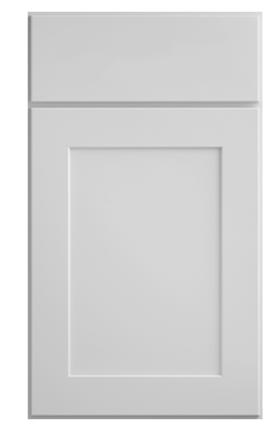
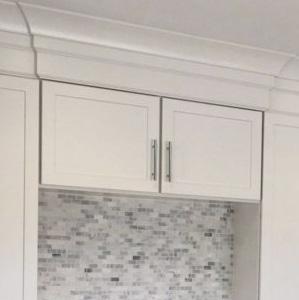
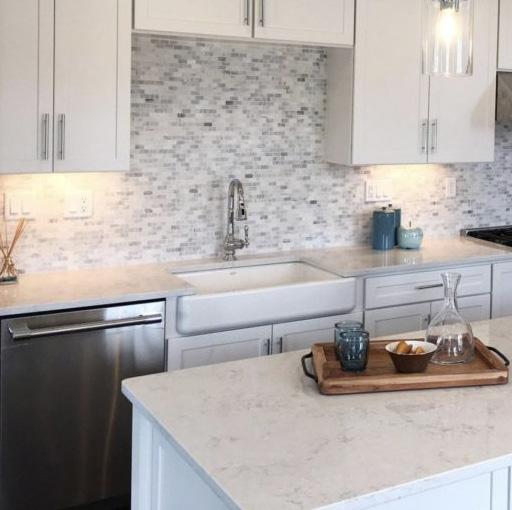
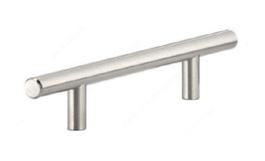
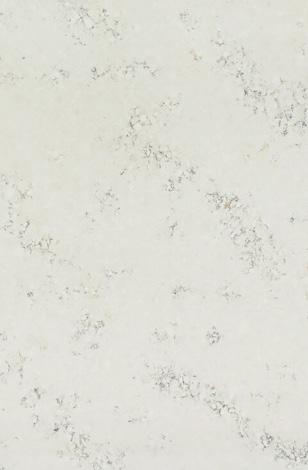


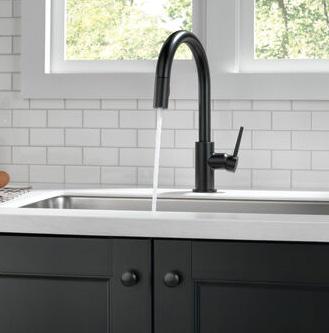
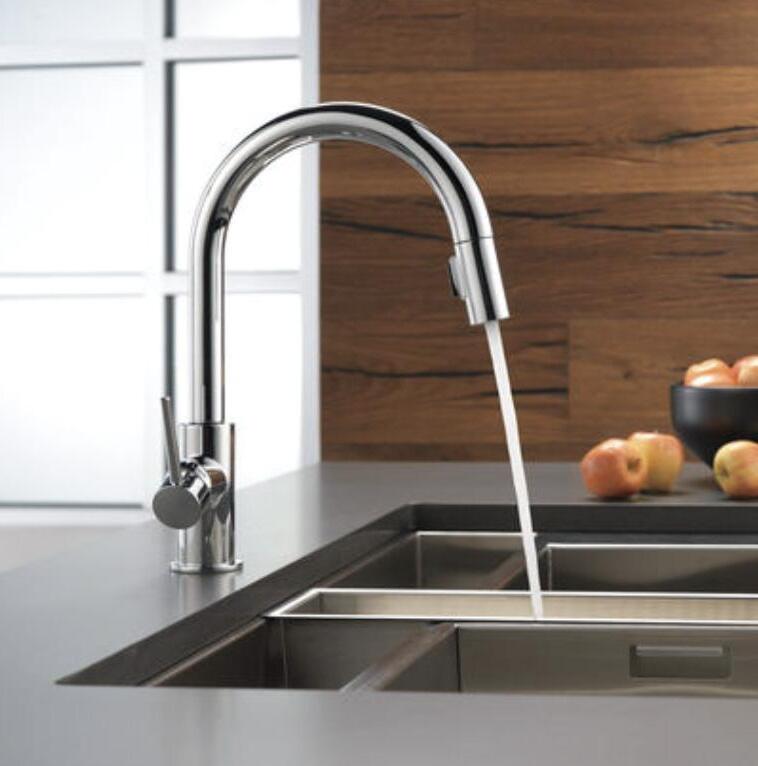
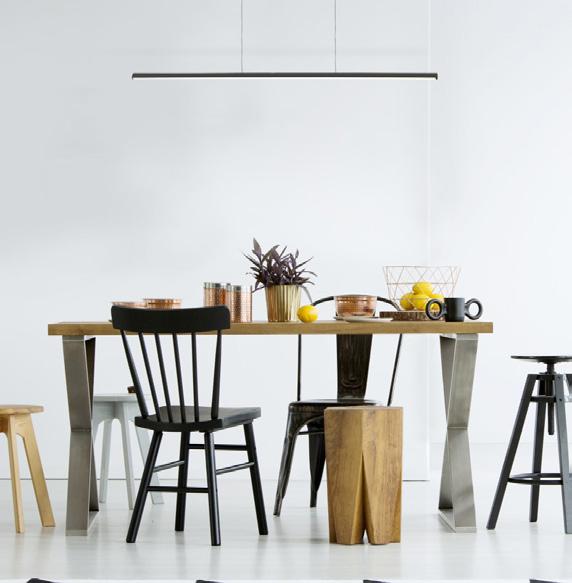
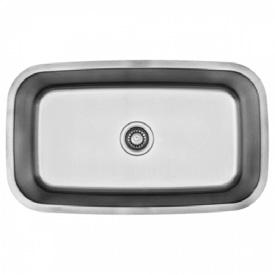
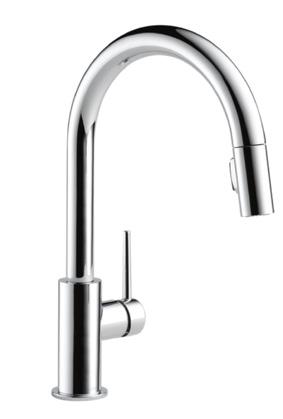
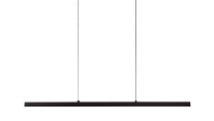


Shower Material Shower Faucet
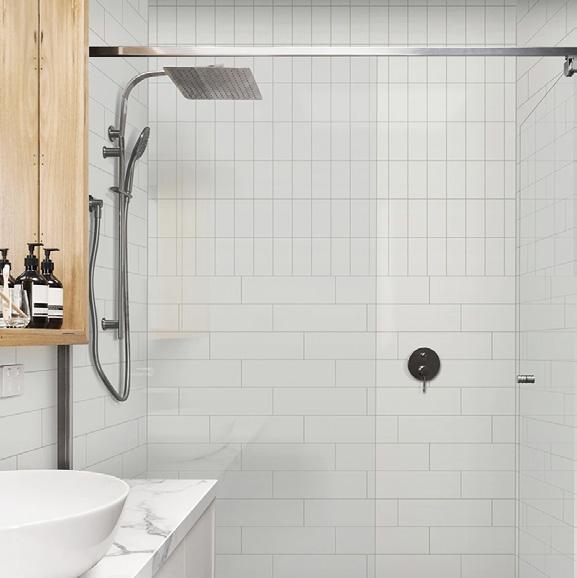
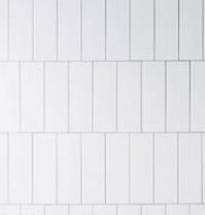
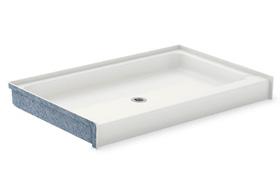
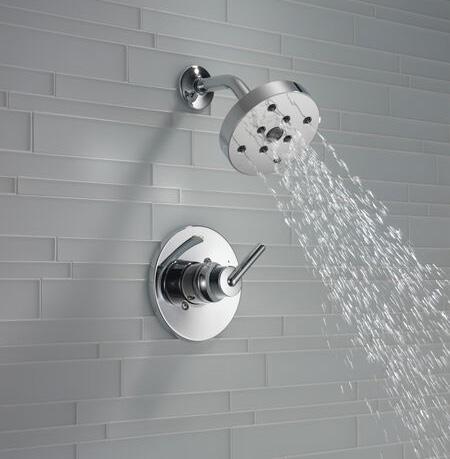
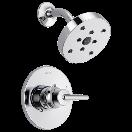
Shower / Tub Material
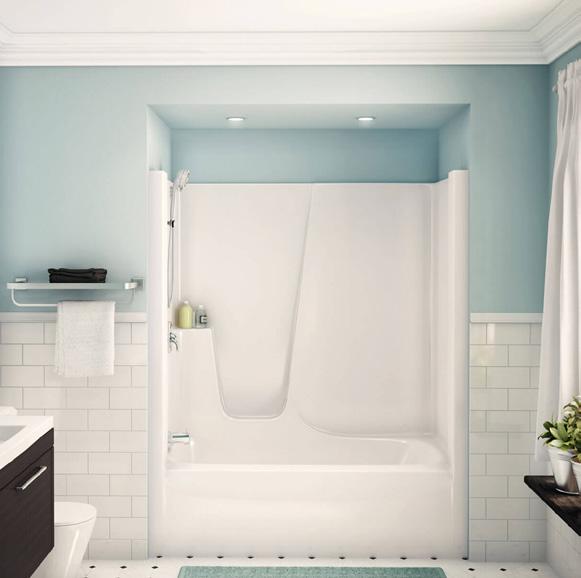
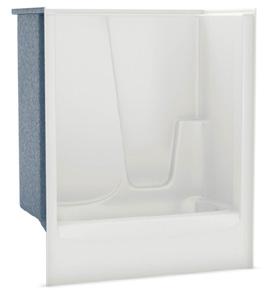
Aker Alcove Tub Shower White FIBERGLASS SURROUND
Shower + Tub Faucet
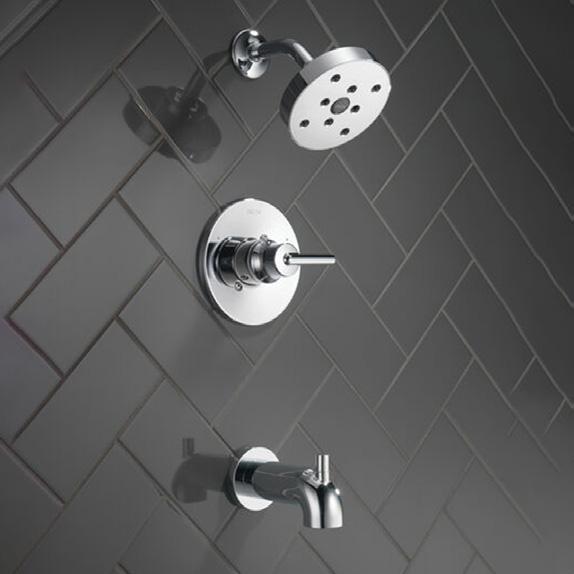
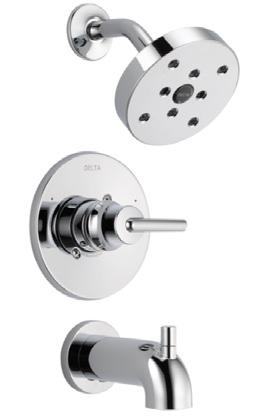
Fiberglass Shower Pan


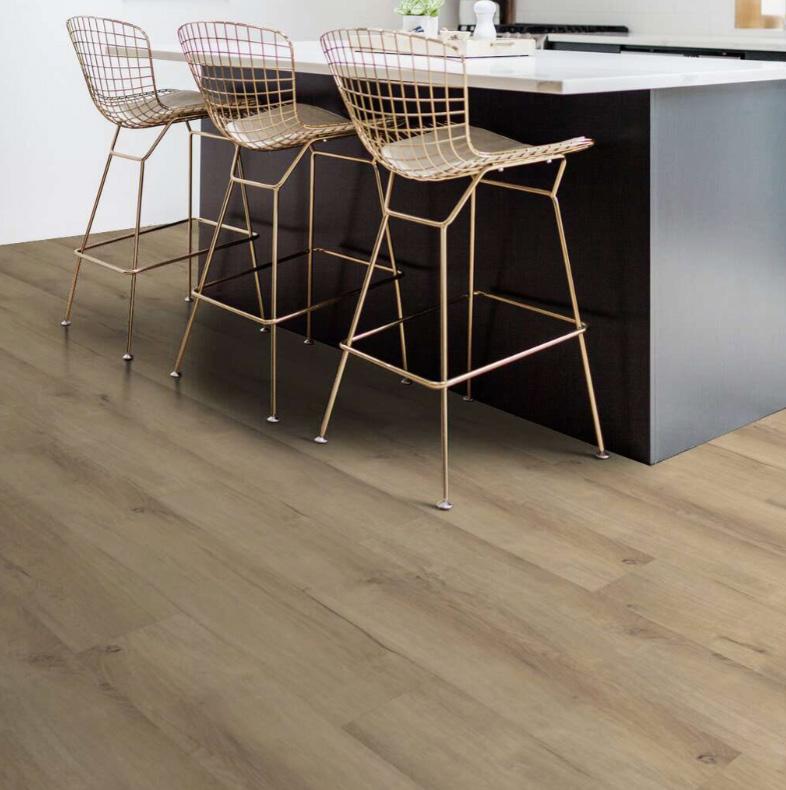
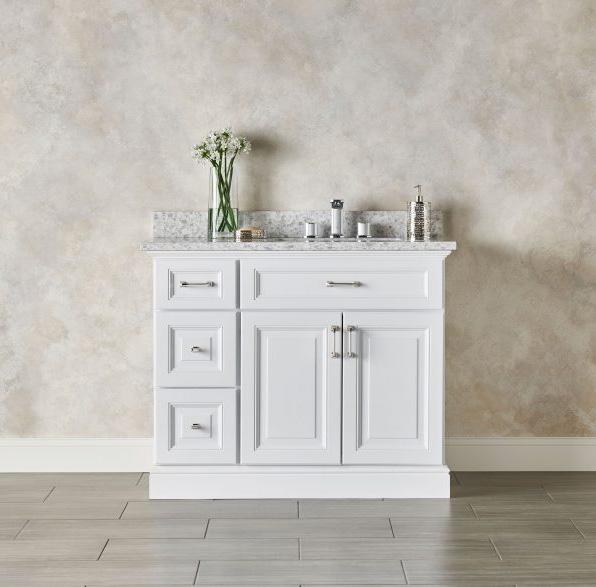

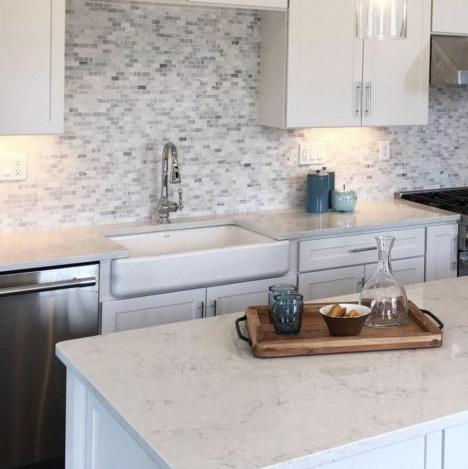
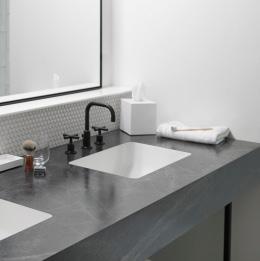
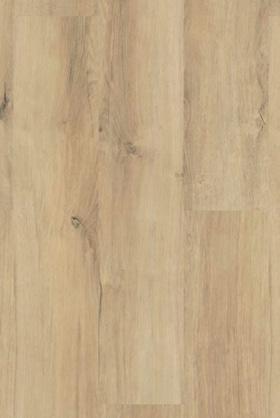
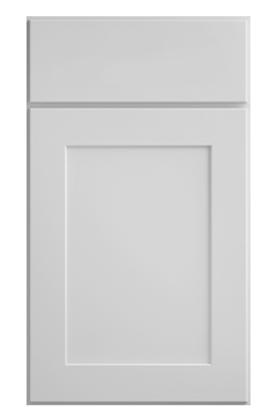


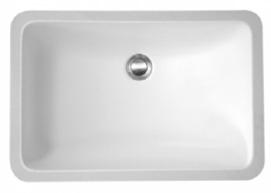
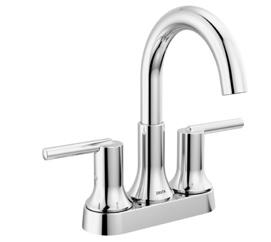
SINGLE BOWL BATHROOM FAUCET


Over-table Lighting
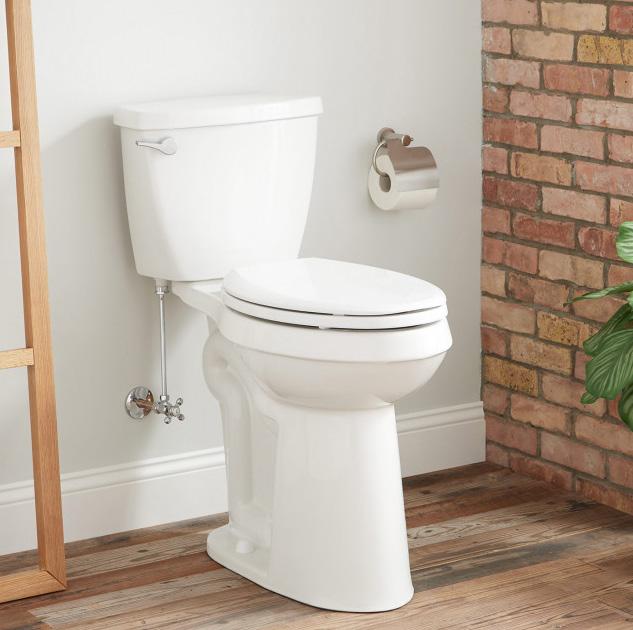
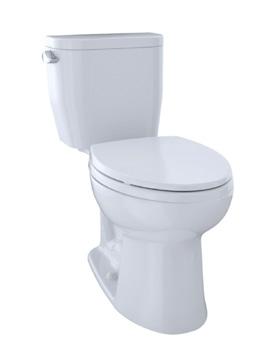
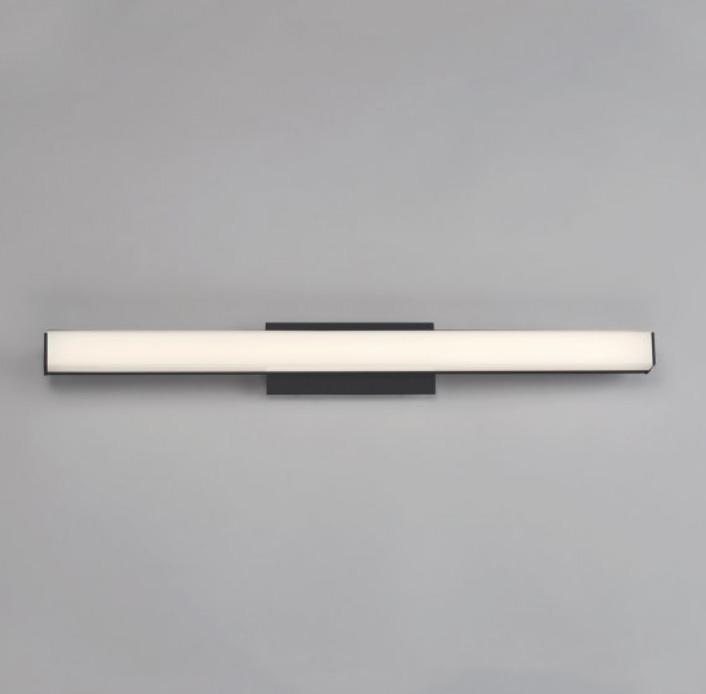
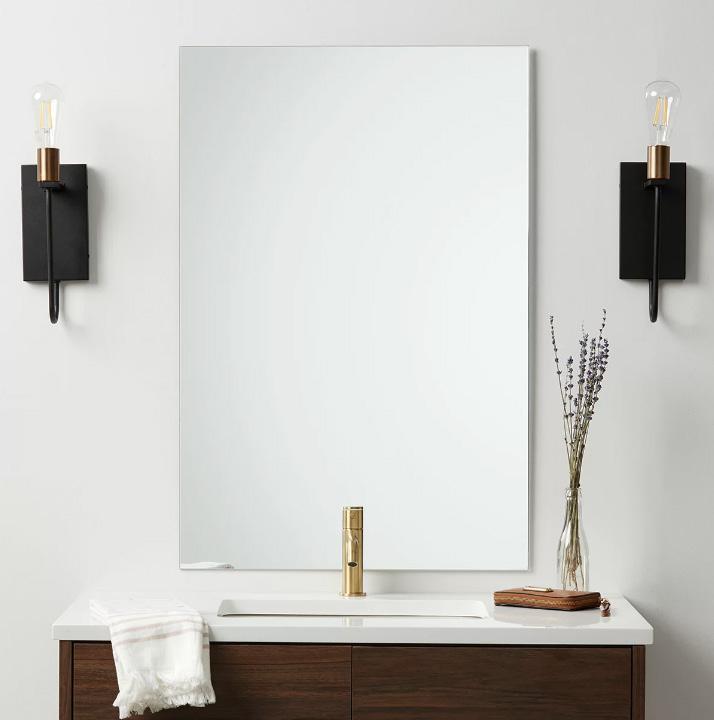
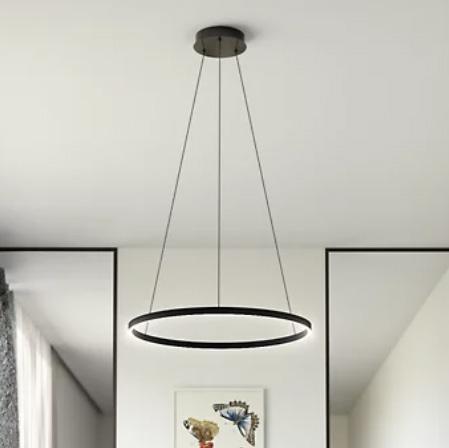
Close Coupled Elongated Toilet FLOOR PENDANT LIGHT
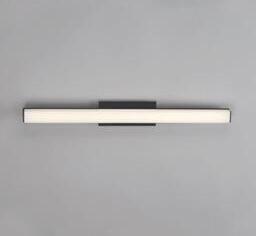
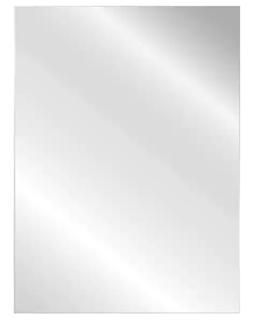
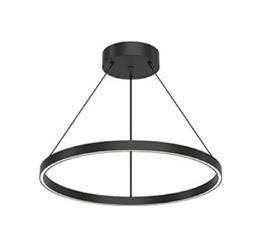


Flooring
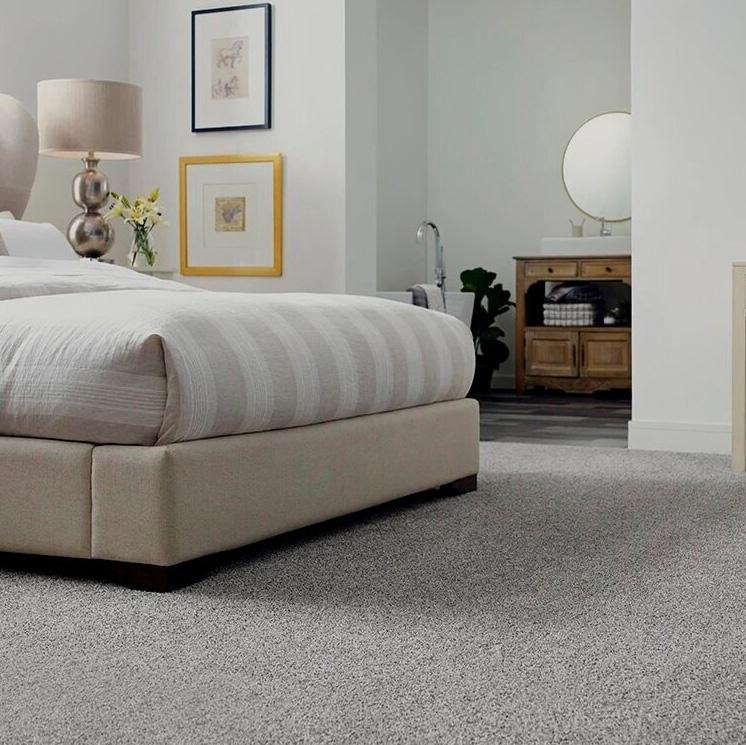
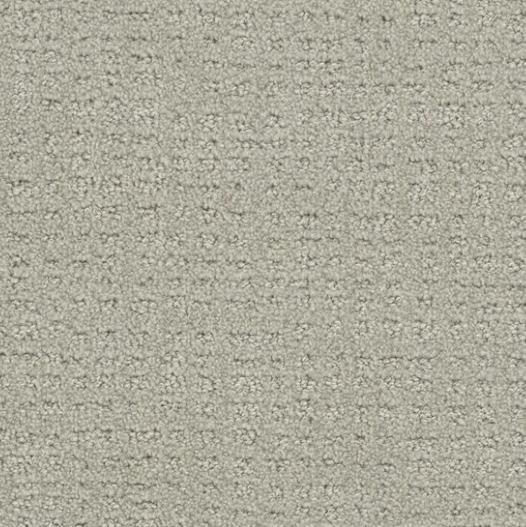
Common Ground Snow Cap
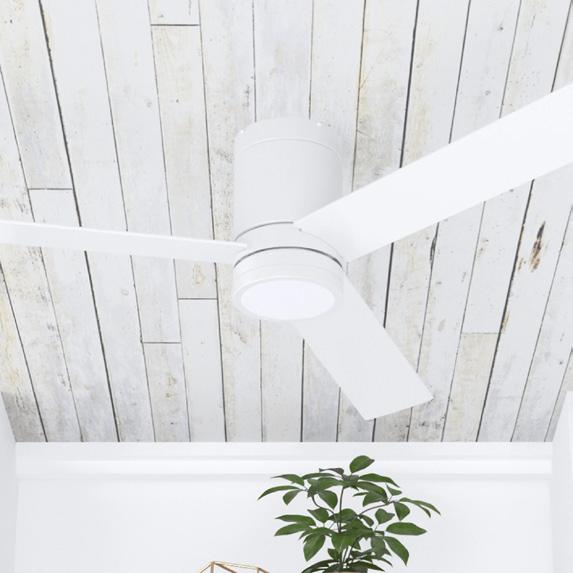
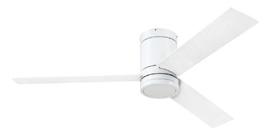
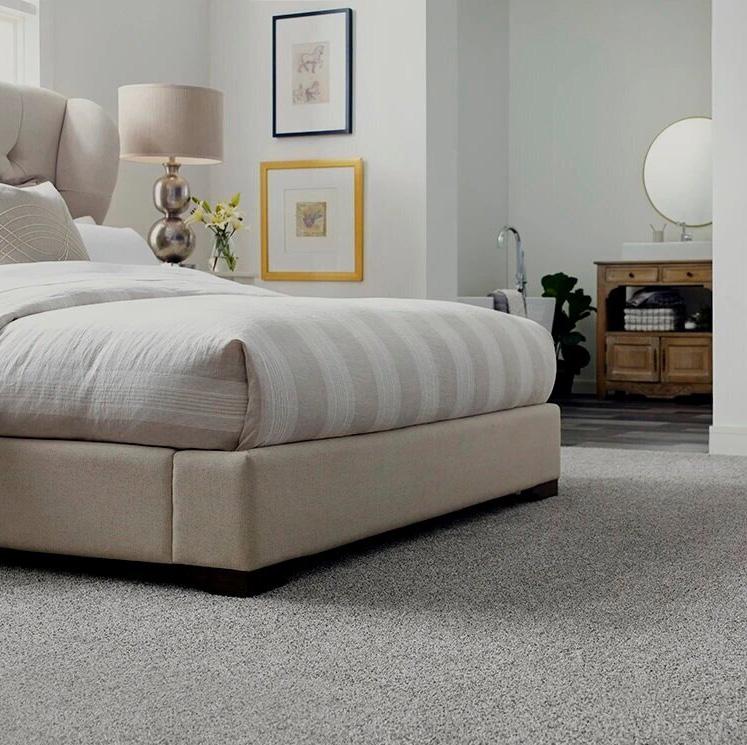
Switched Fan with Integrated Dimmable Light

Common Ground Snow Cap


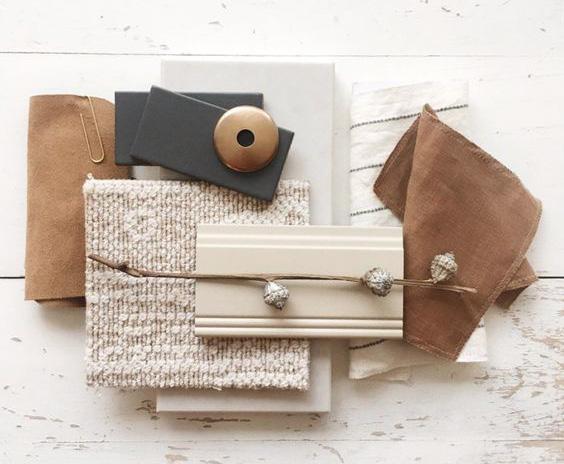
A warm, subtle neutral palette creates a soft backdrop to your more coastal personal style. Creamy colored cabinets and chrome hardware on a medium warm wood tone LVP floor. Coordinating secondary finishes provided throughout.


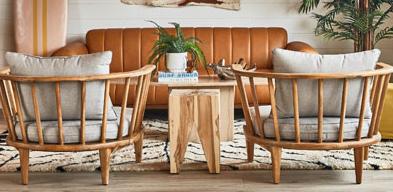
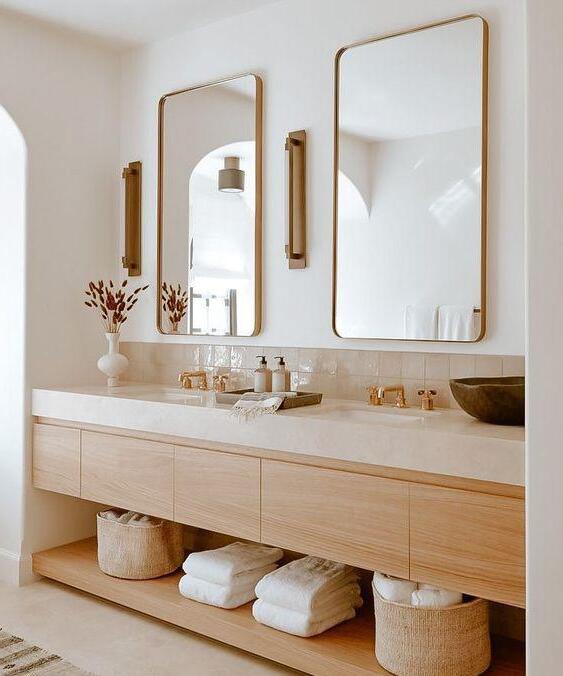


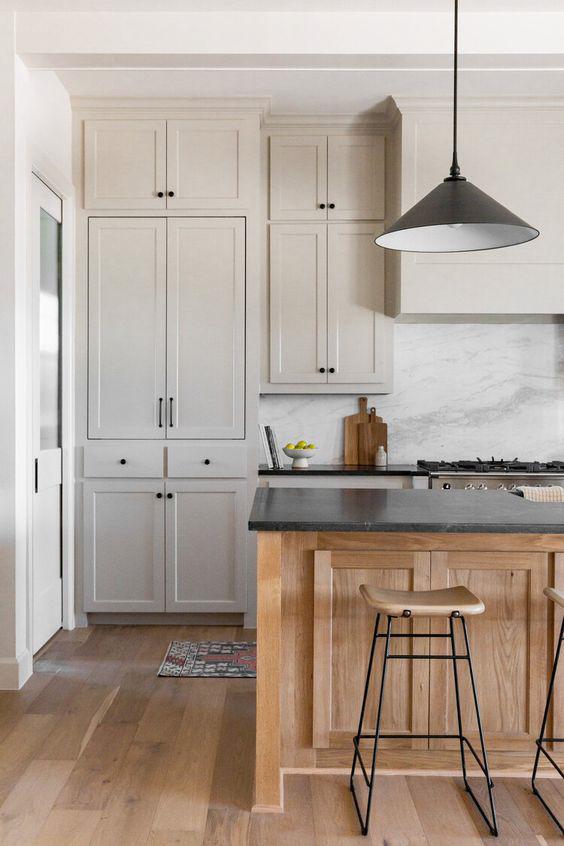
These images serve as inspiration for this palette and do not depict actual finishes and build of Lakeshore Commons Homes
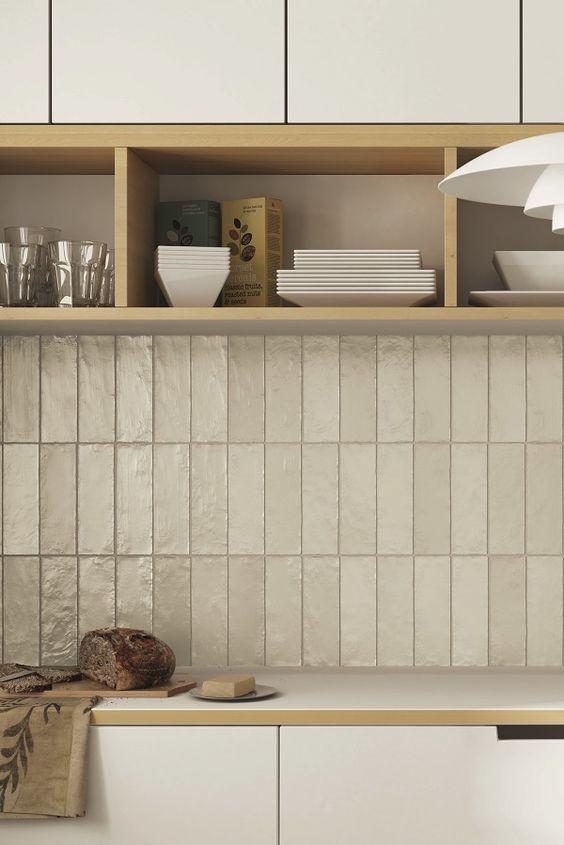
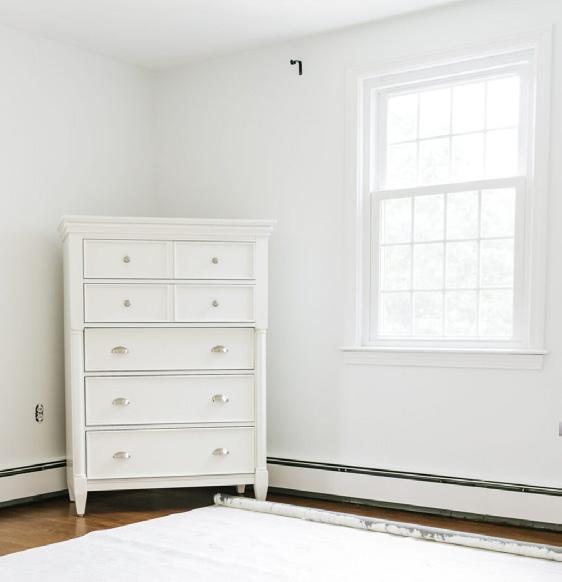

*Applies to every room
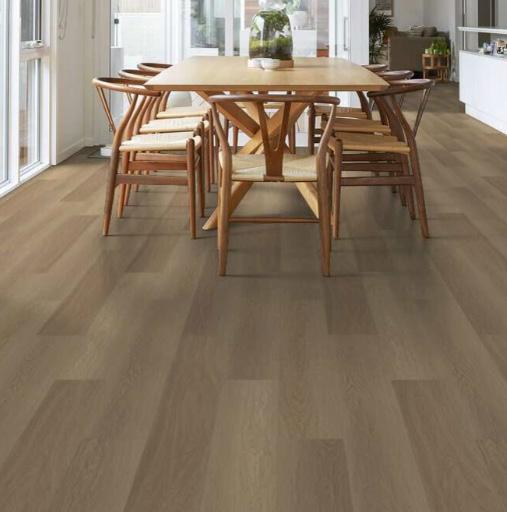
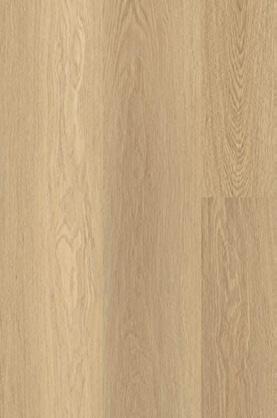
*Will continue through dining and living room
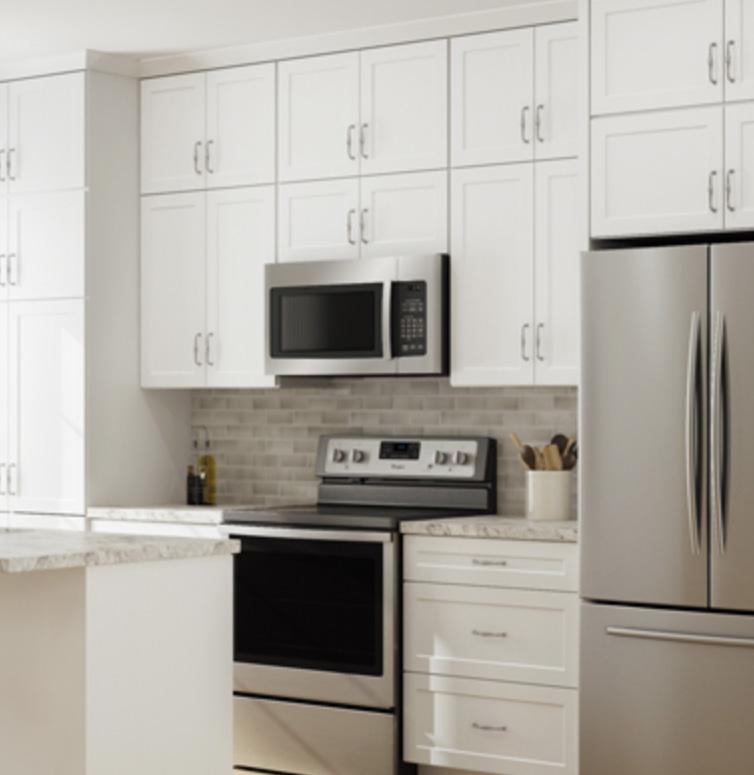
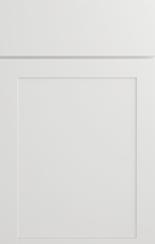
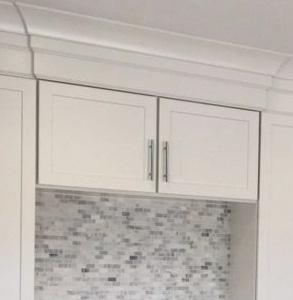
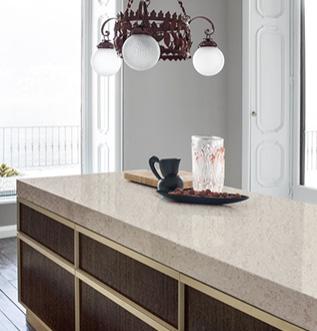

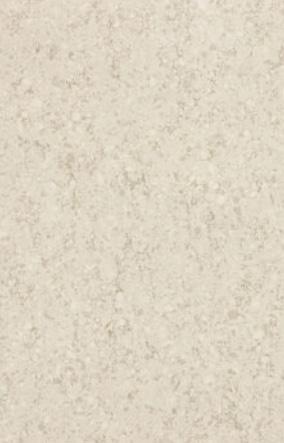




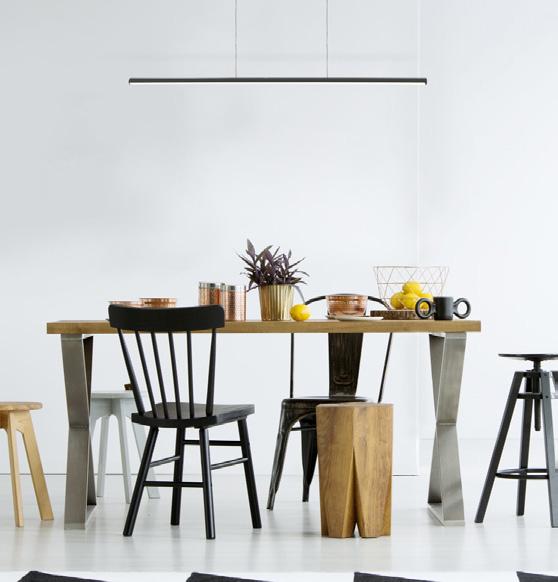

Stainless Steel Single Bowl
291/2” x 161/2” x 91/2”
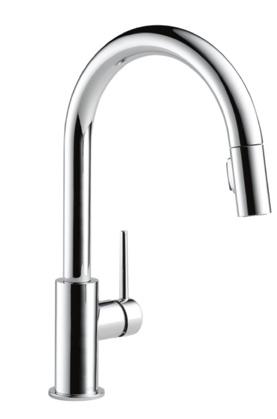
SINGLE PULL DOWN LINEAR PENDANT
Delta Trinsic Single Handle Pull Down Chrome



Shower Material Shower Faucet
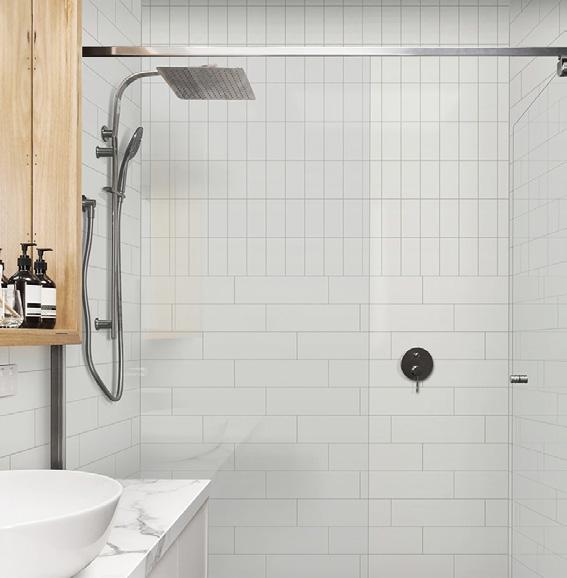


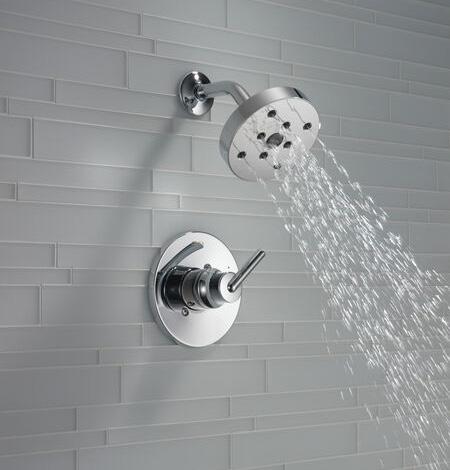

Shower / Tub Material
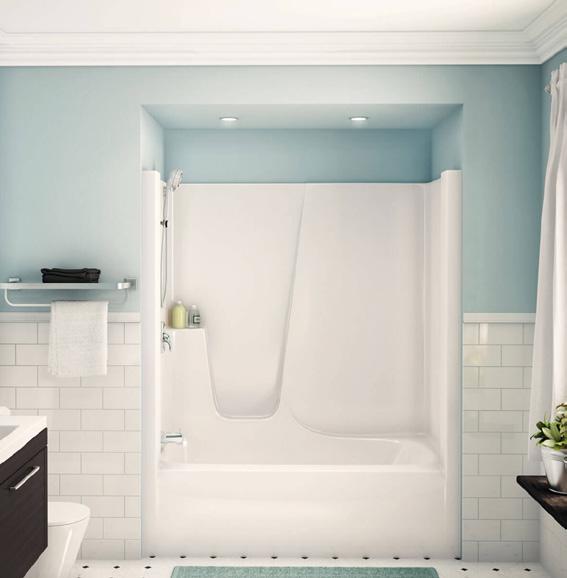

Aker Alcove Tub Shower White FIBERGLASS SURROUND
Shower + Tub Faucet
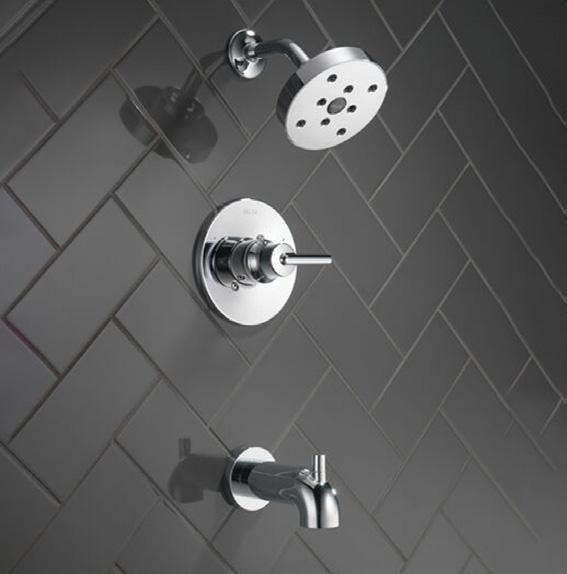
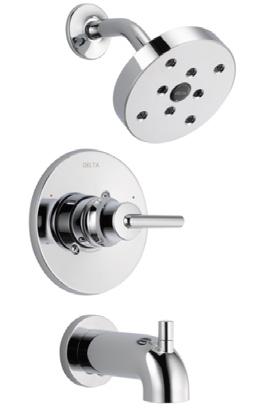
Fiberglass Shower Pan


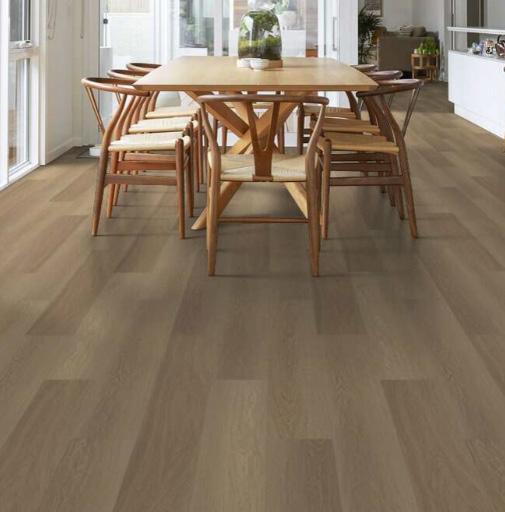
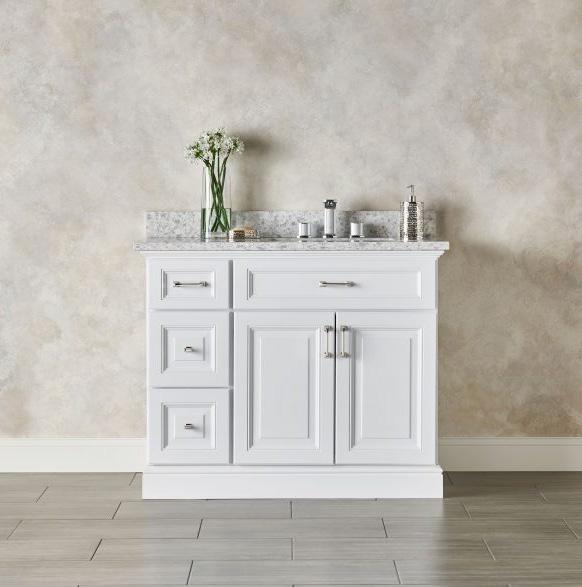


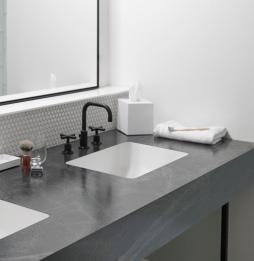
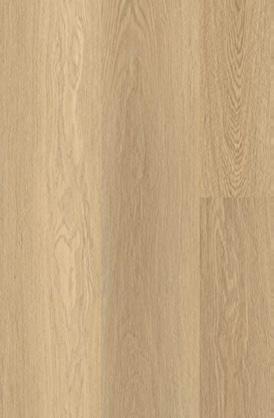
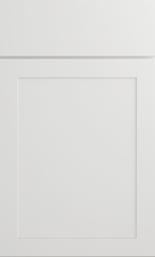

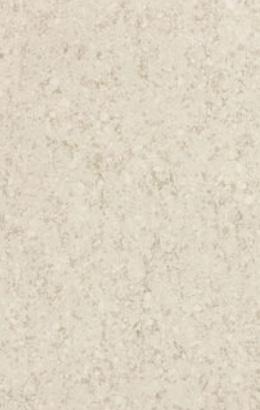
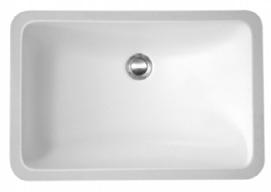



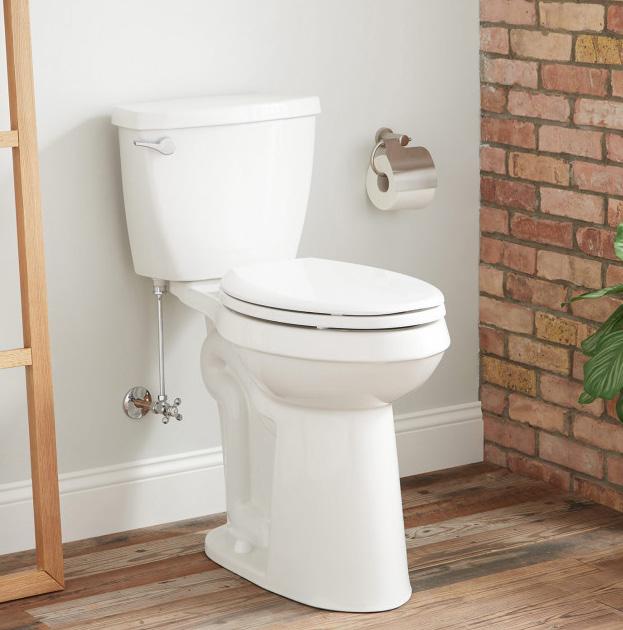
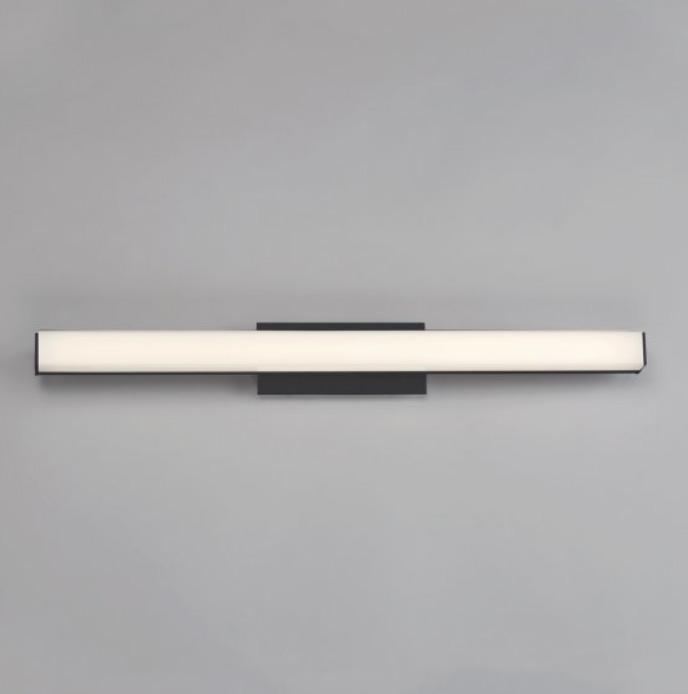
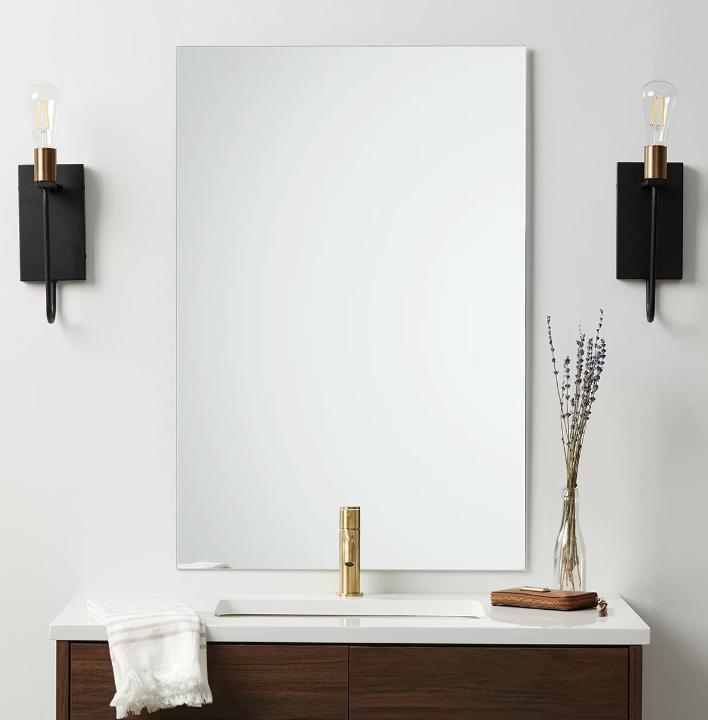
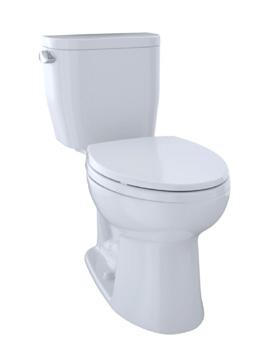
Close Coupled Elongated Toilet



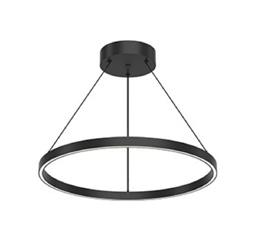


Flooring
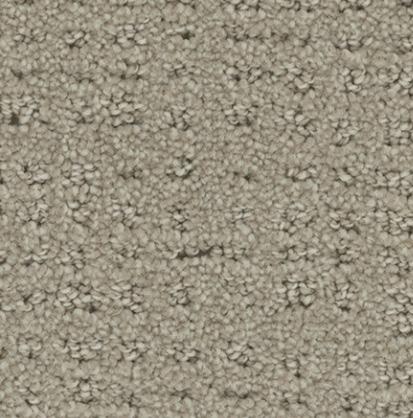
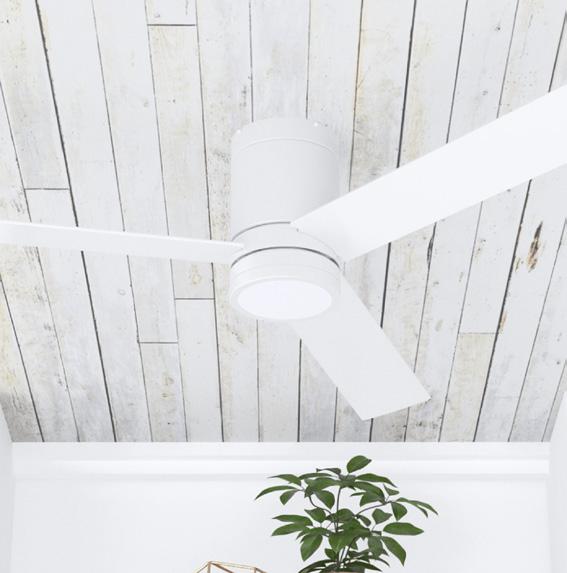
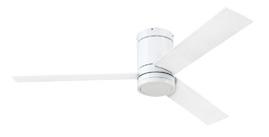
Dreamweaver Common Ground Beach House



Switched Fan with Integrated Dimmable Light
Common Ground Beach House
Please note the appliances in this section are dependent on availability and subject to change.
Refrigerator Oven + Stove top Dishwasher
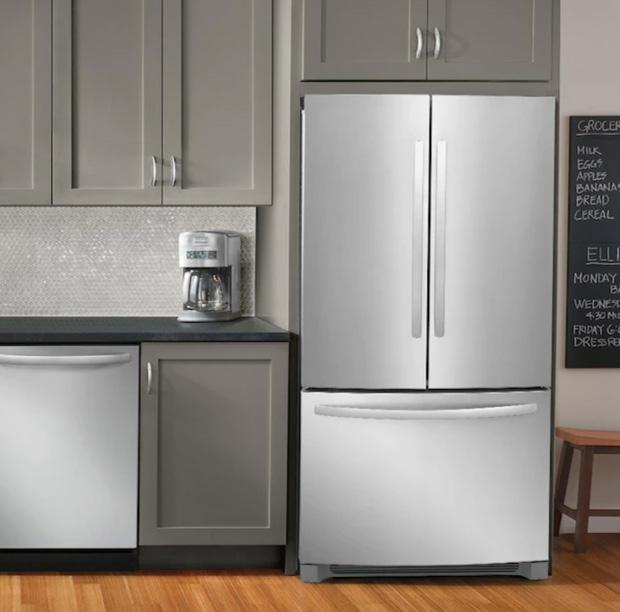
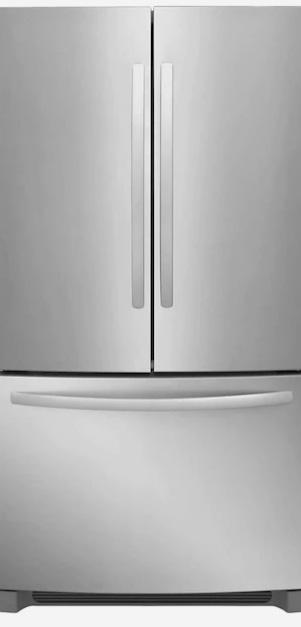
27.6-cu ft
French Door
Refrigerator
Stainless Steel
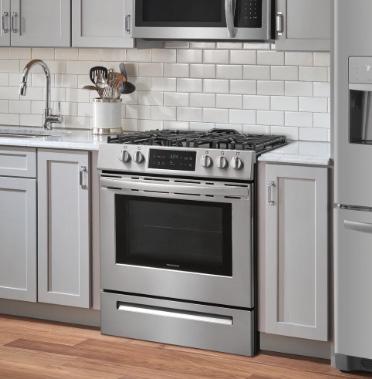
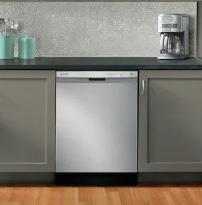
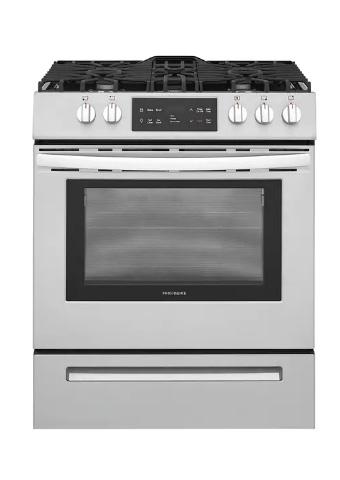
*All units provide direct-vent kitchen exhaust Front Control Freestanding Gas Range
Standard Microwave
Located above oven + stove top
RUBY TYPE-A MICROWAVE
Located within base cabient

Cleans 14 place settings in one cycle It runs at 55 DBAs
RUBY TYPE-A DRAFT HOOD
Located above oven + stove top


Interior Doors Interior Door Hardware Window Returns
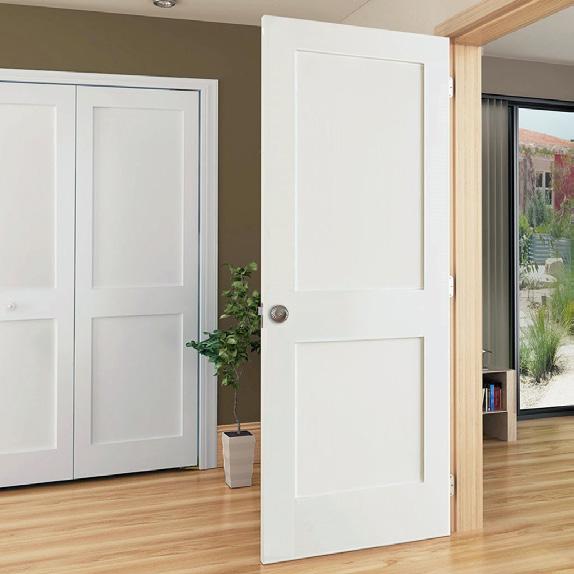
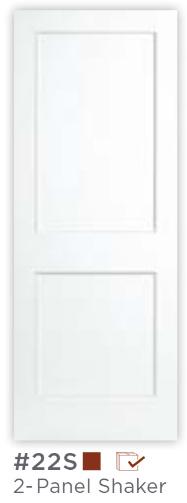
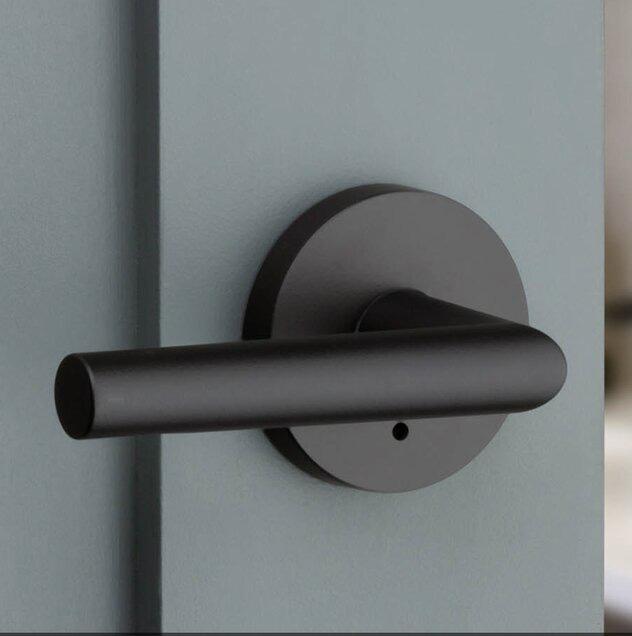
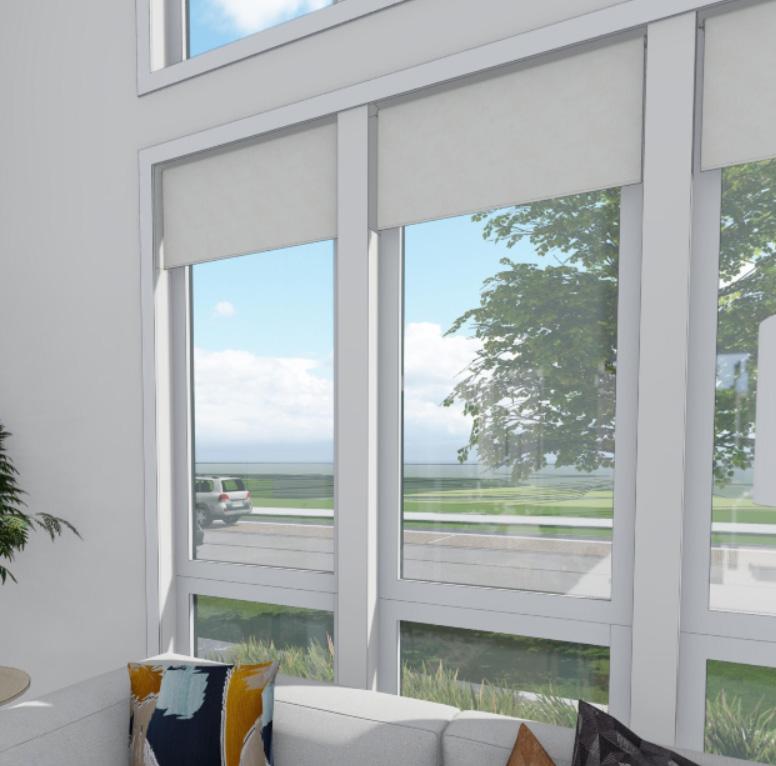
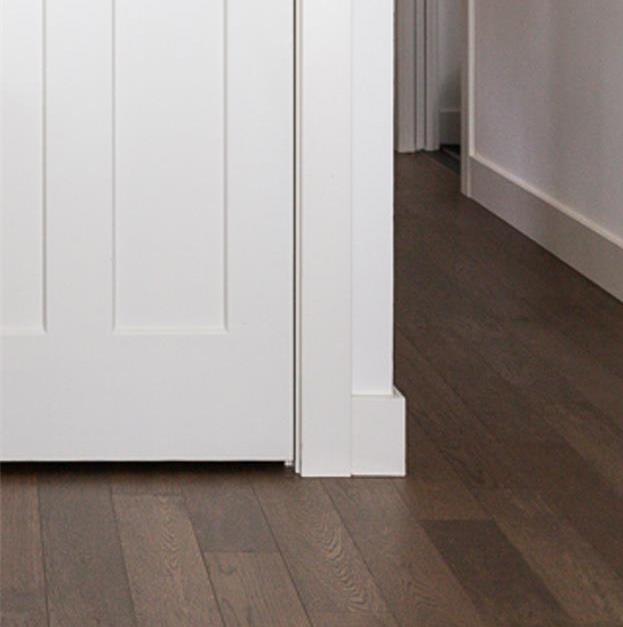

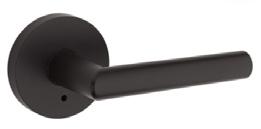
Painted Two-Panel MDF Shaker Style Door.
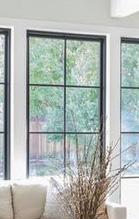

Switched Fan with Integrated Dimmable Light


