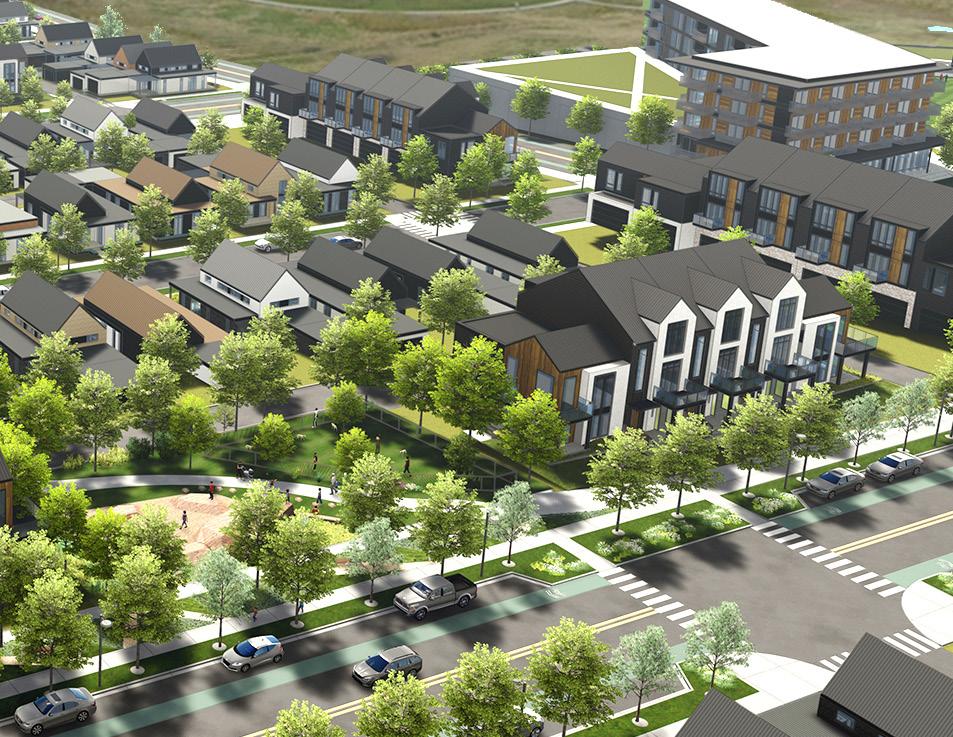
 Single Family Home Lookbook
Single Family Home Lookbook
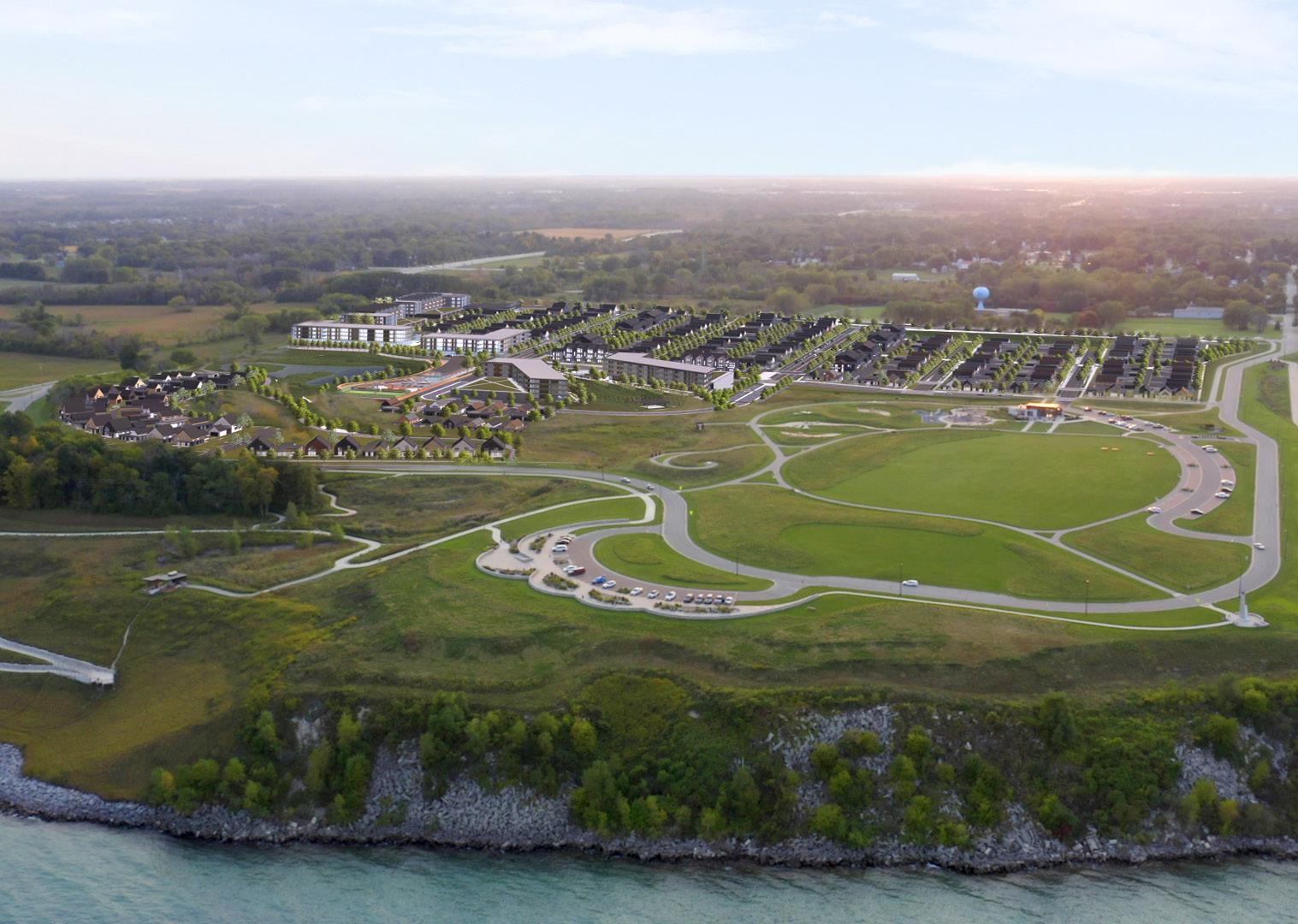
2
FLOOR PLANS
MULBERRY
BASIL
GRAPHITE
INDIGO
JUNIPER
SAGE
ROSEWOOD
LAVENDER
CONTENTS
THE TEAM
EXTERIOR PALETTES
SETTLED
FOLK
SOFTENED COMPOSED
INTERIOR PALETTES
REFINED RELAXED ROOTED
UPGRADE OPTIONS
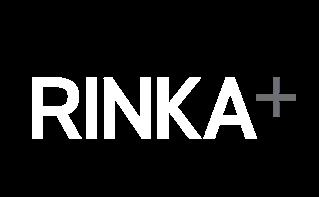

3
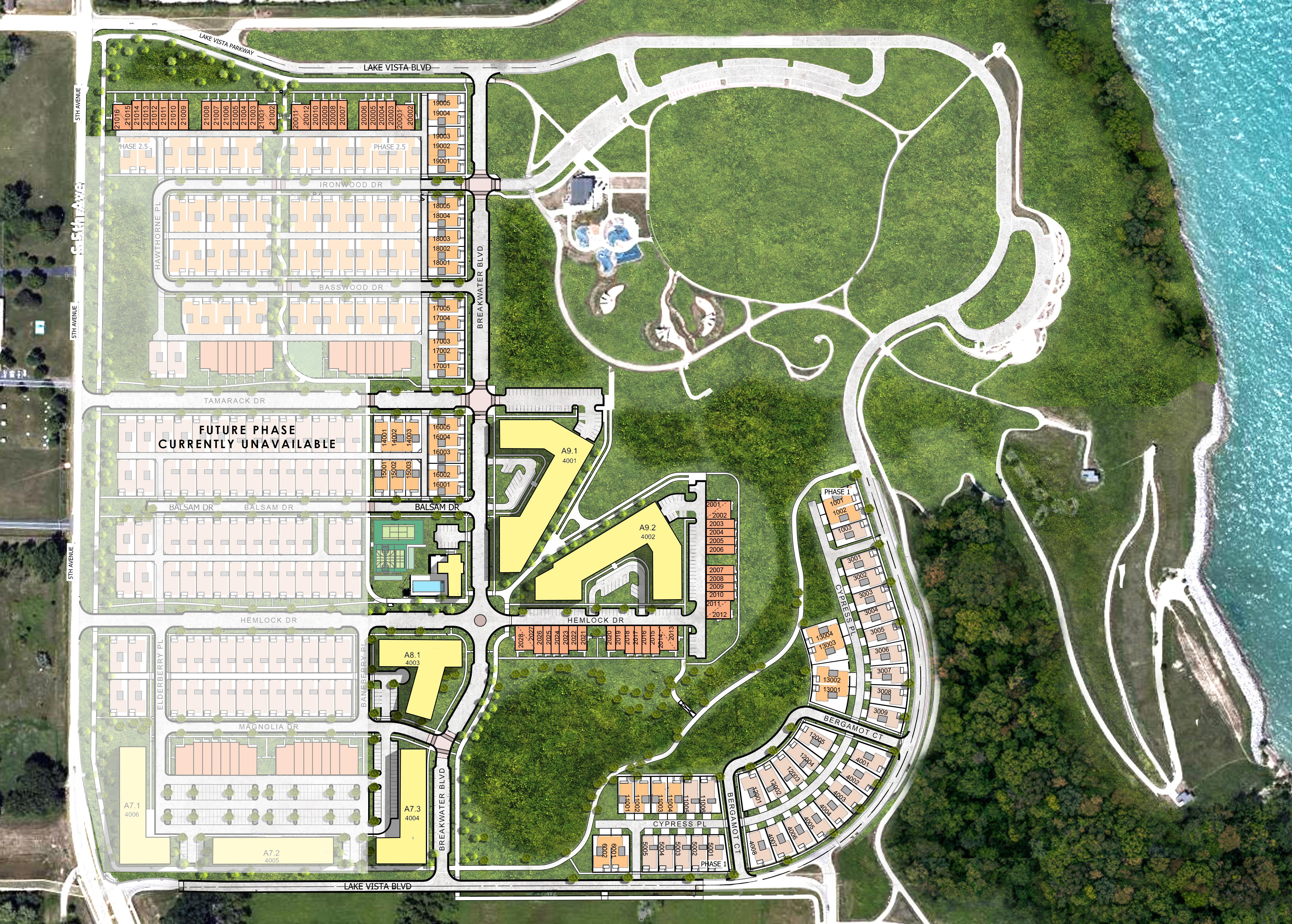


4 40’
45’ LOT
LOT
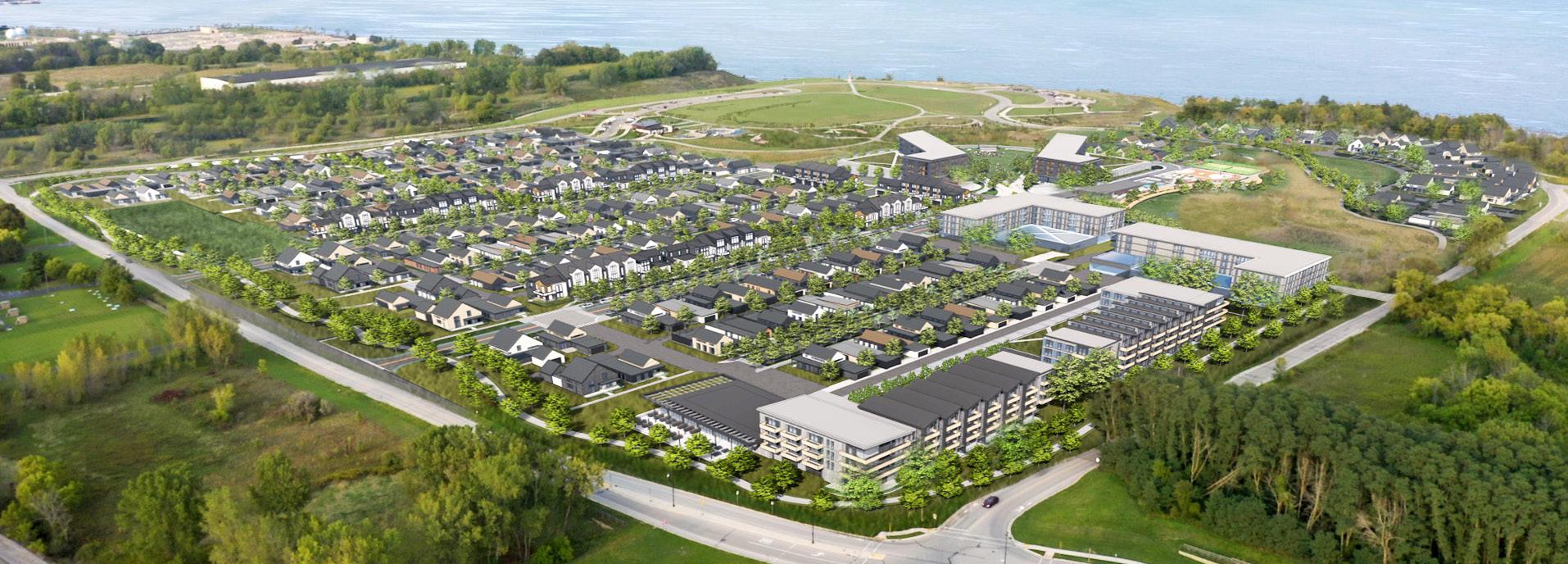



5
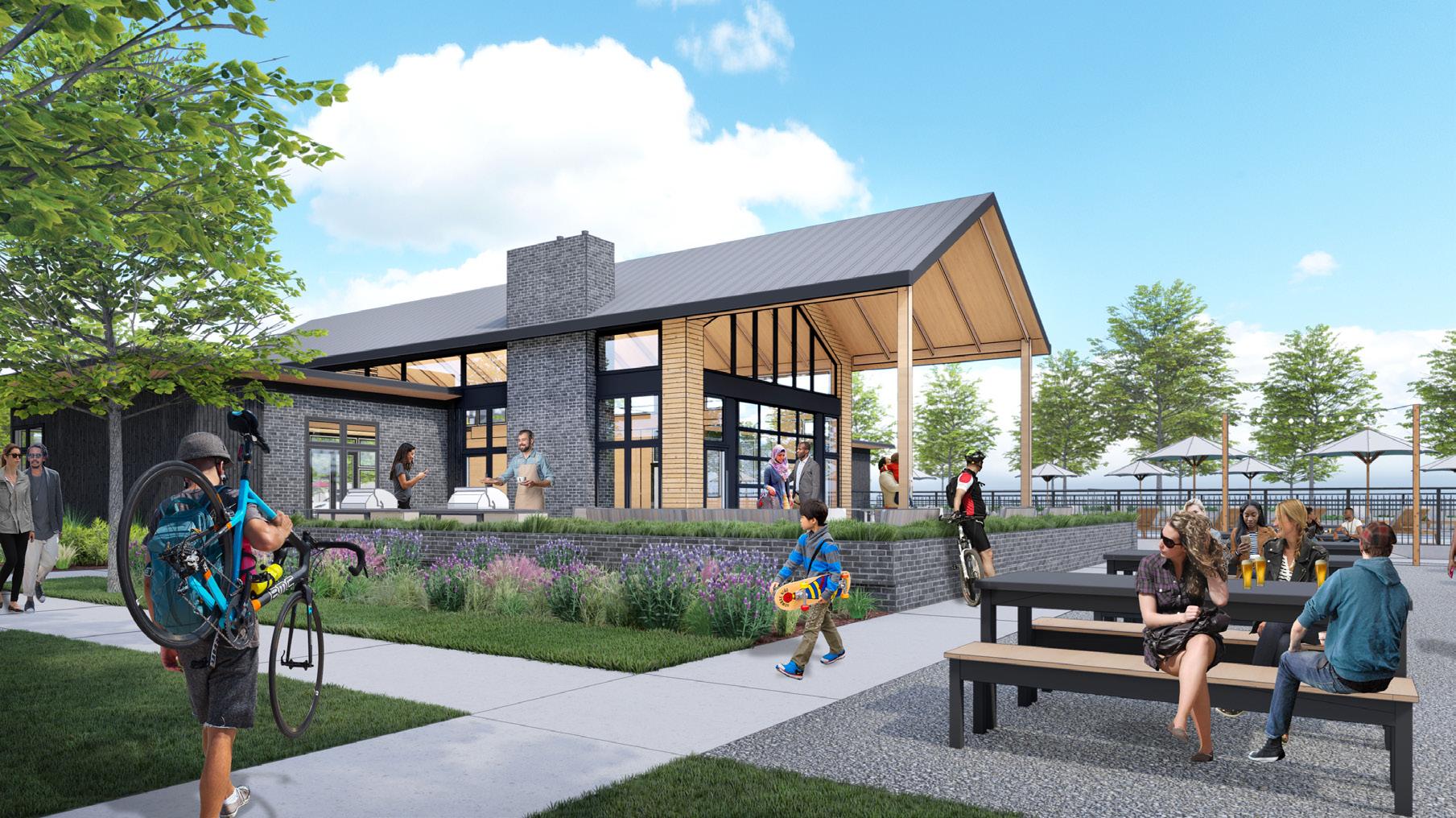
We’ve created spaces that encourage conversation. Walking your dog in a Pocket Park, taking a dip in the lap pool, or walking the many trails that are connected to this nature-based experience keep you active and engaged in your community.


6
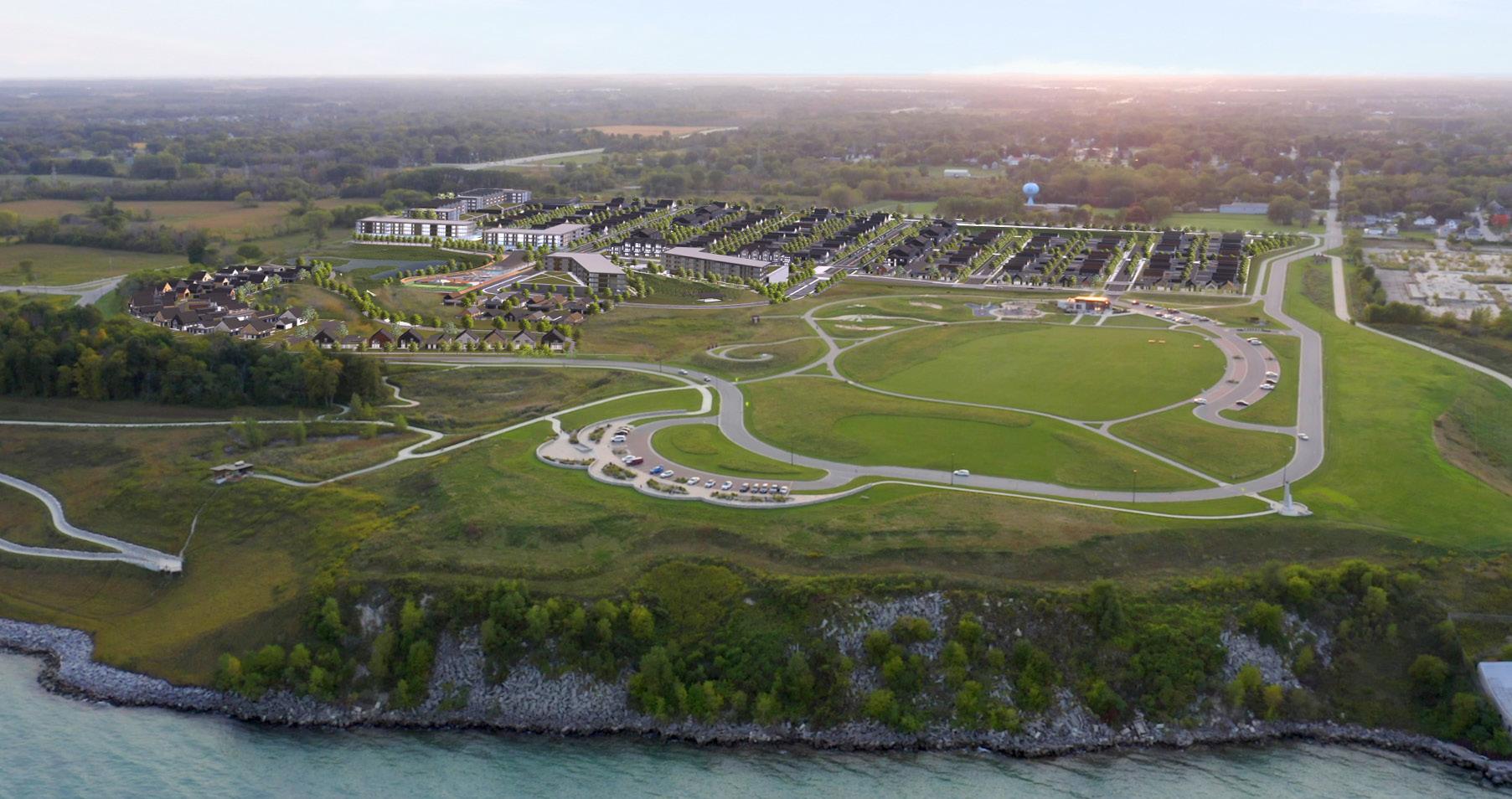
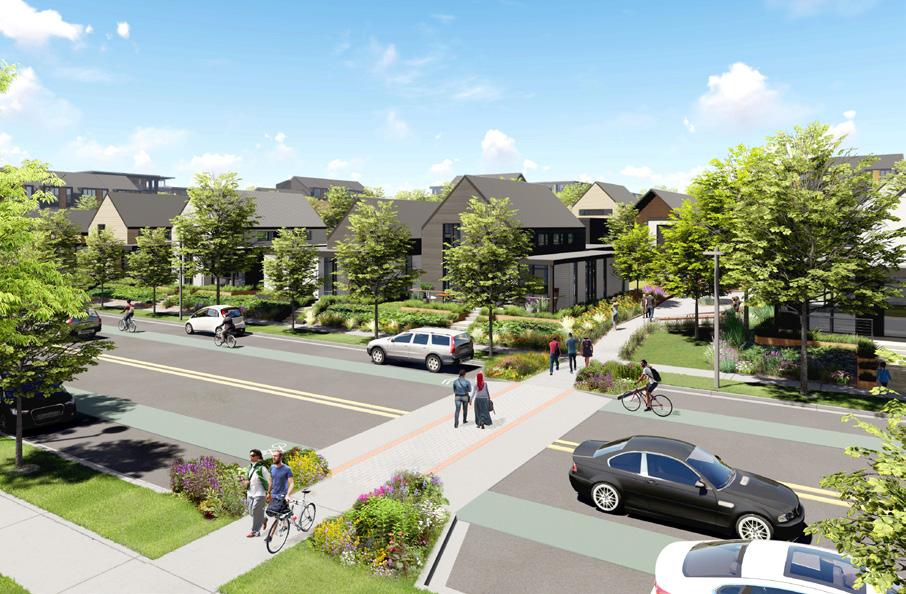

CLUBHOUSE
LAP POOL
PLAYGROUND
SPORTS COURTS
FITNESS CENTER
POCKET PARKS
LAKE ACCESS
+SO MUCH MORE
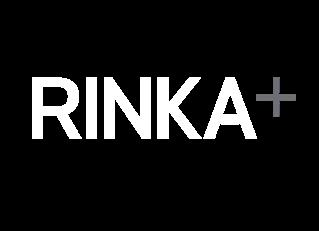

Enjoy this gracious space with family, friends, and neighbors. Barbeques, kids on the playground, and swimming laps in the pool after work. This is the future of an amenity-based community.

COMMUNITY BACKYARD THE
7

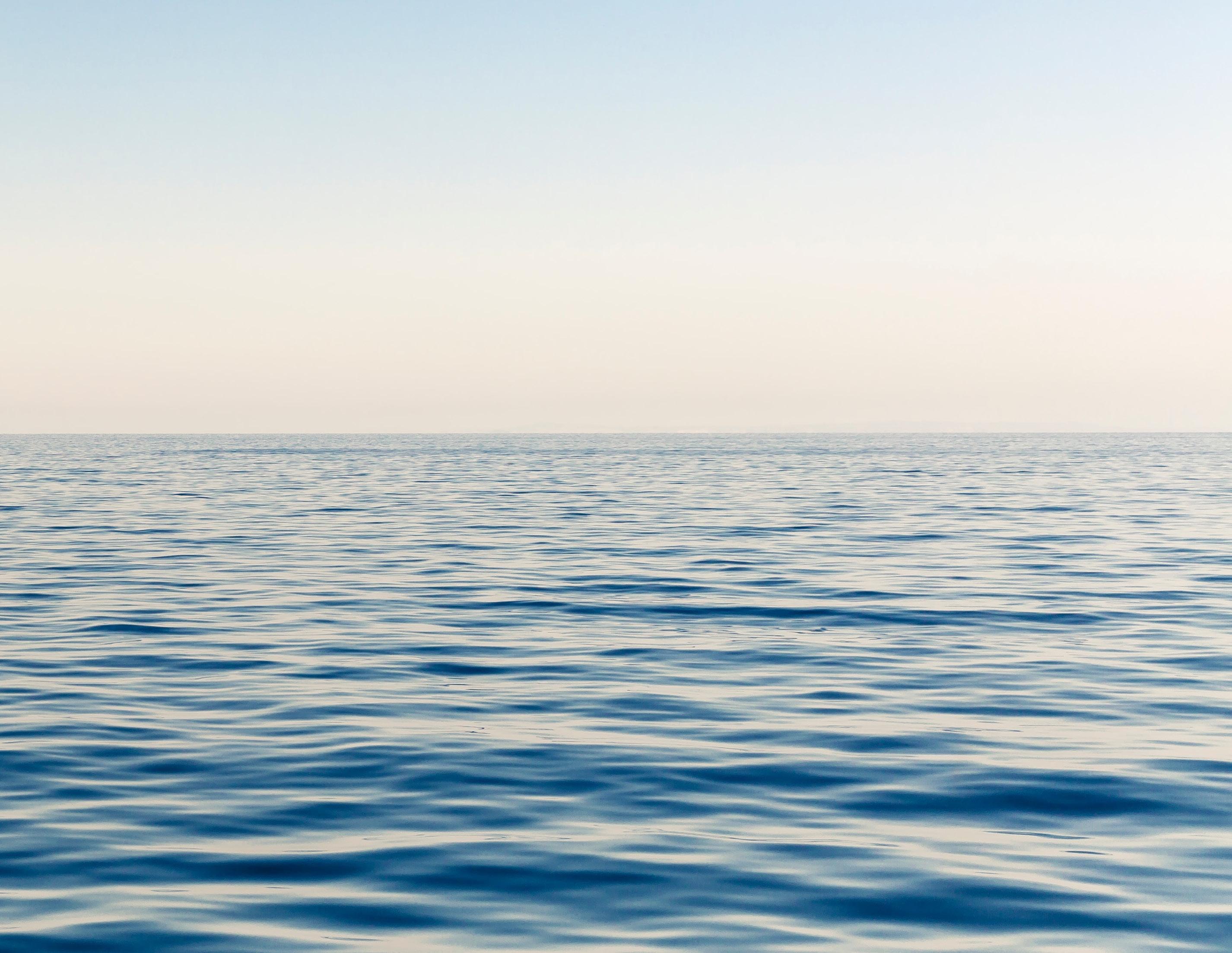

FLOOR PLANS
Please note that the imagery and floor plans on the marketing sheets are intended to accurately depict the design intent, however, finishes, colors, dimensions, and square footages are subject to change.


10
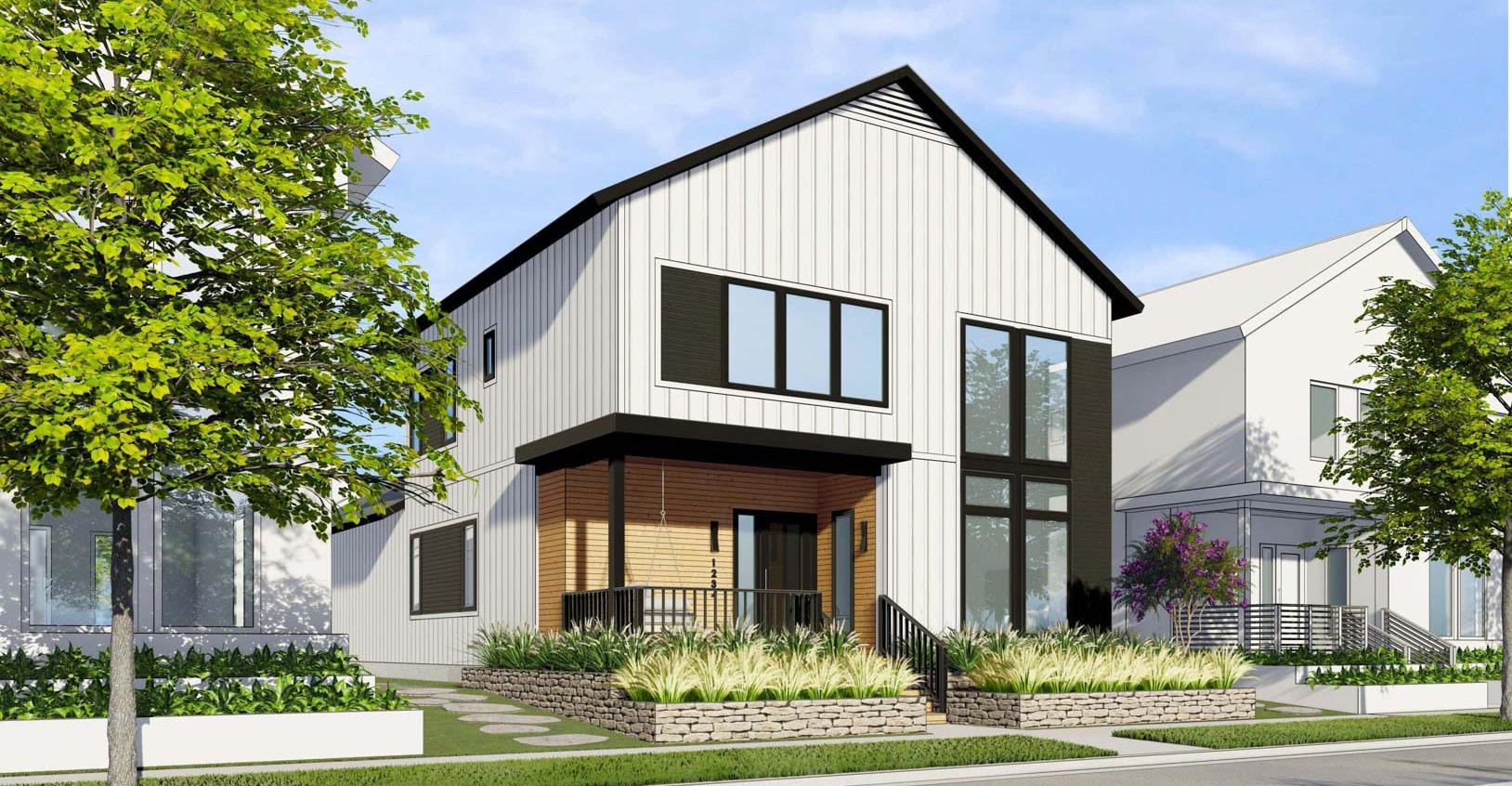
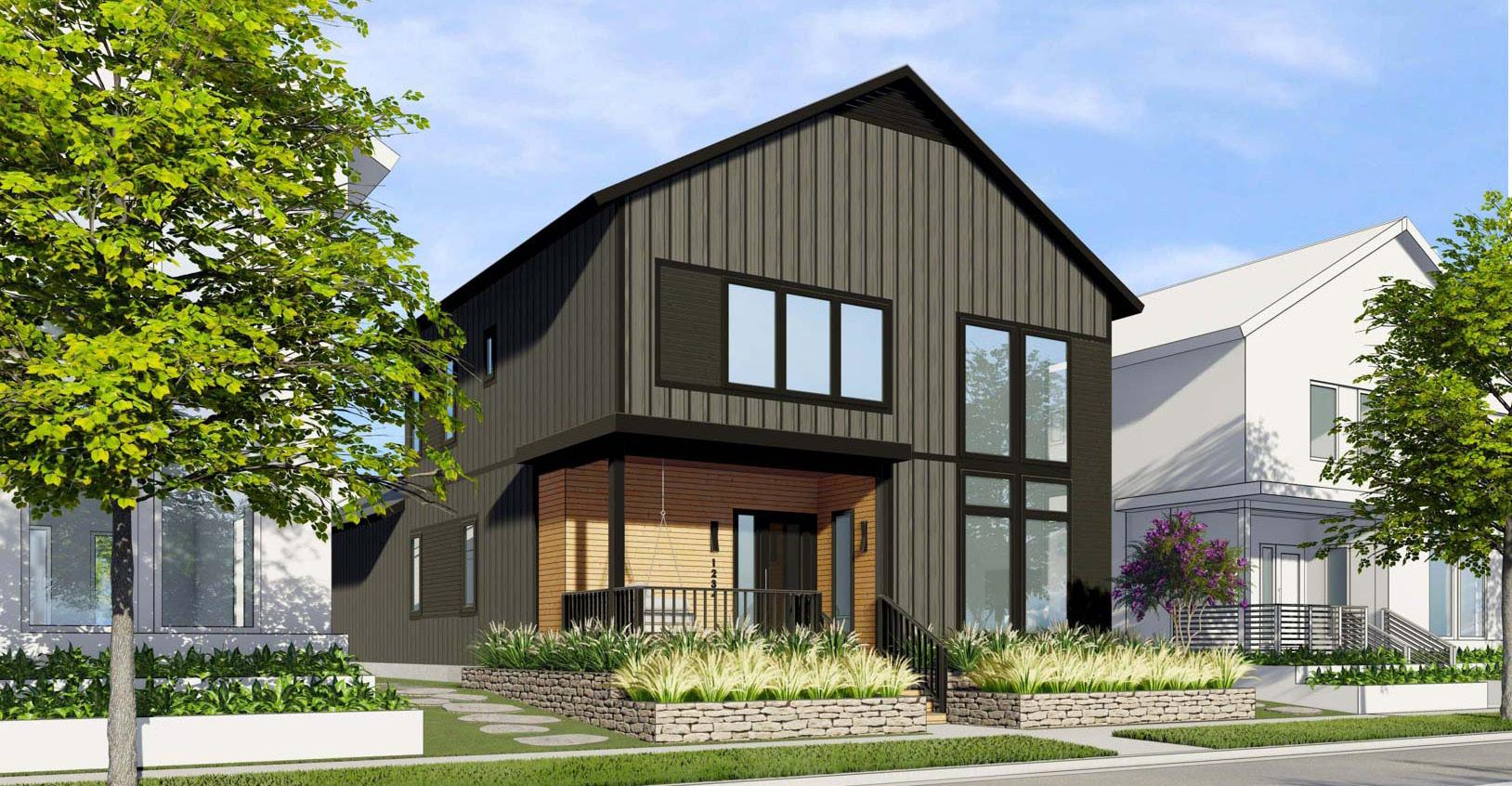



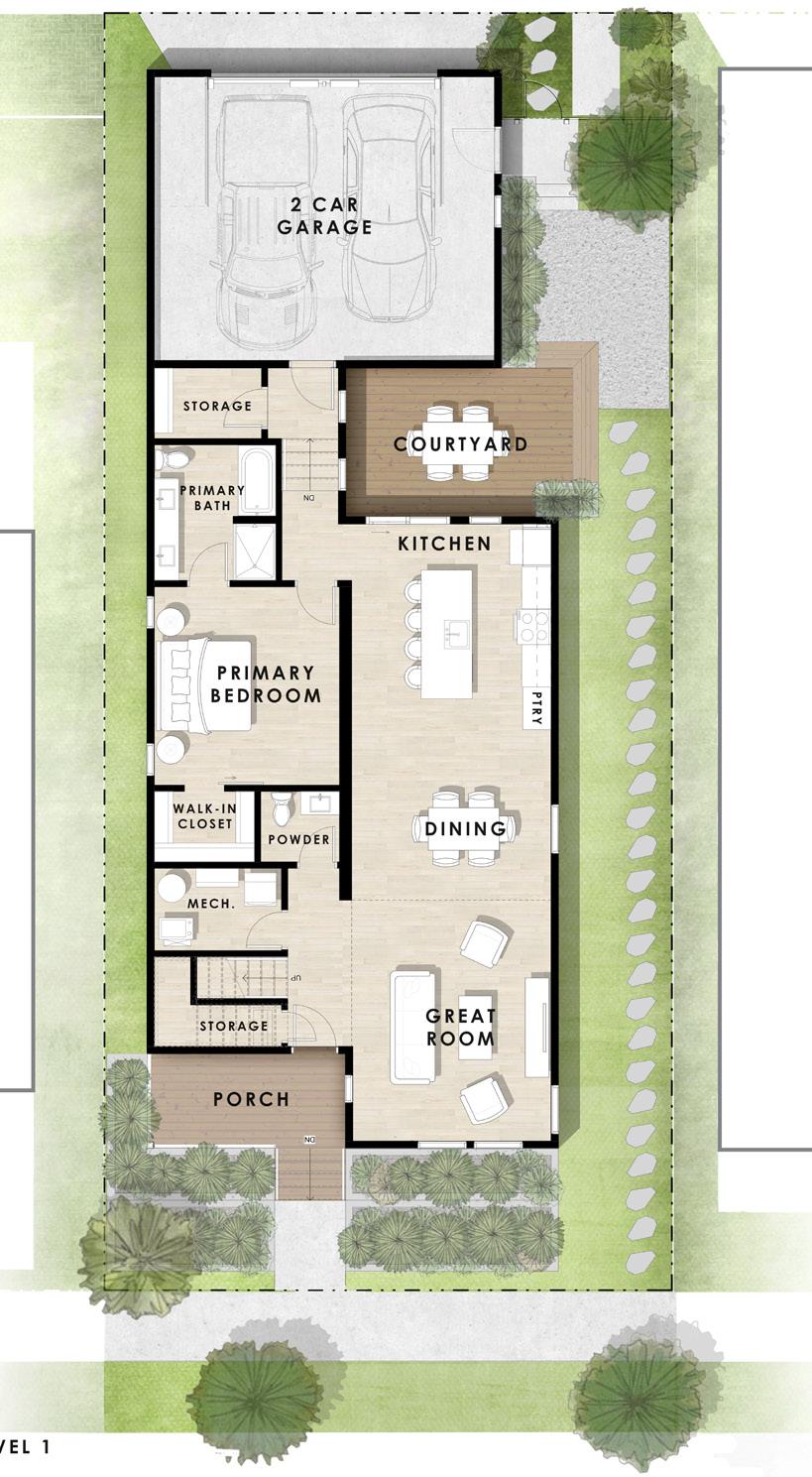
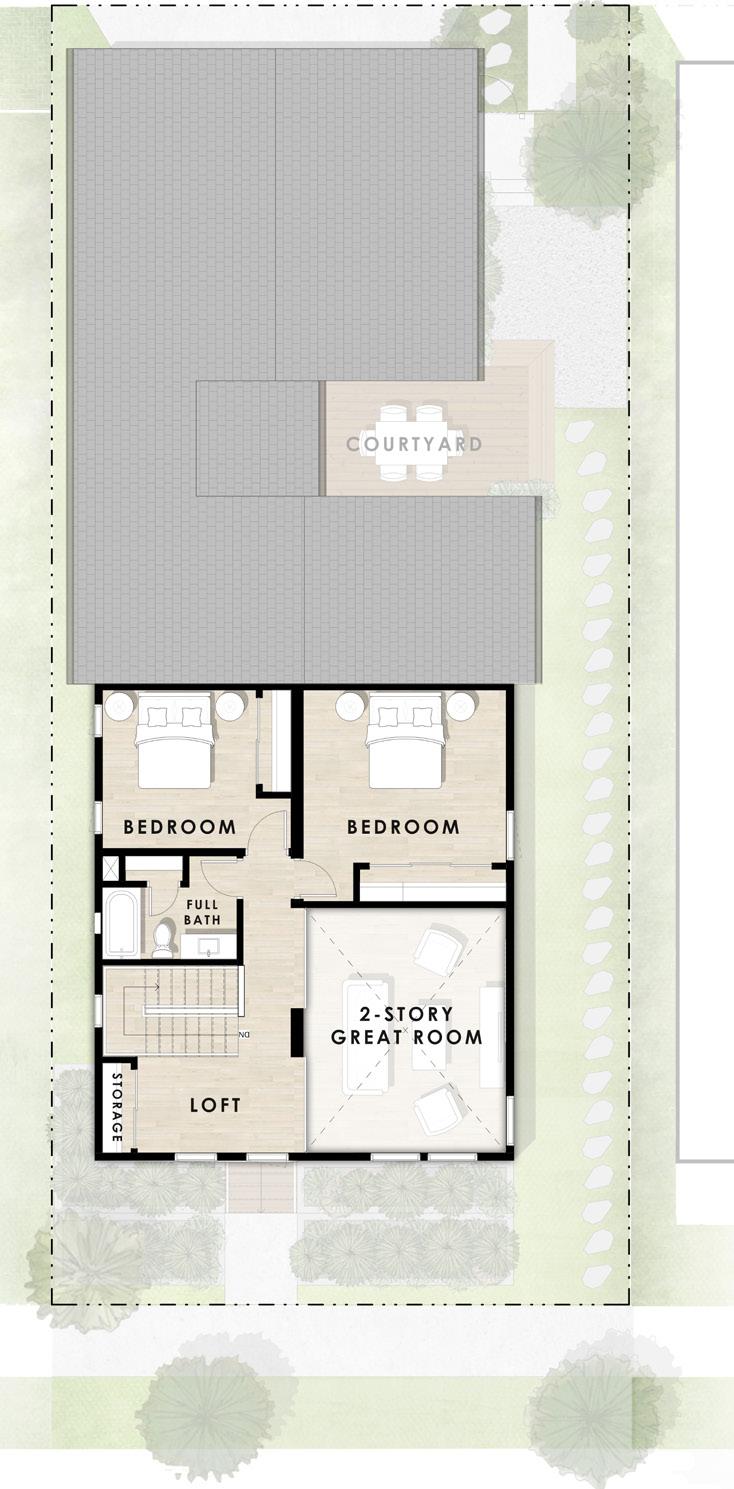
11 2 Story 3 Bed 2.5 Bath 2,053 SqFt 2 Car Garage Courtyard - 150 SqFt Primary Bedroom Bedroom 2 Bedroom 3 Living / Great Room Kitchen Dining Room Loft Mudroom Laundry / Mechanical 14 x 13 14 x 12 11 x 11 17 x 15 15 x 15 15 x 12 12 x 7 5 x 13 9 x 6 THE MULBERRY COLLECTION MULBERRY I
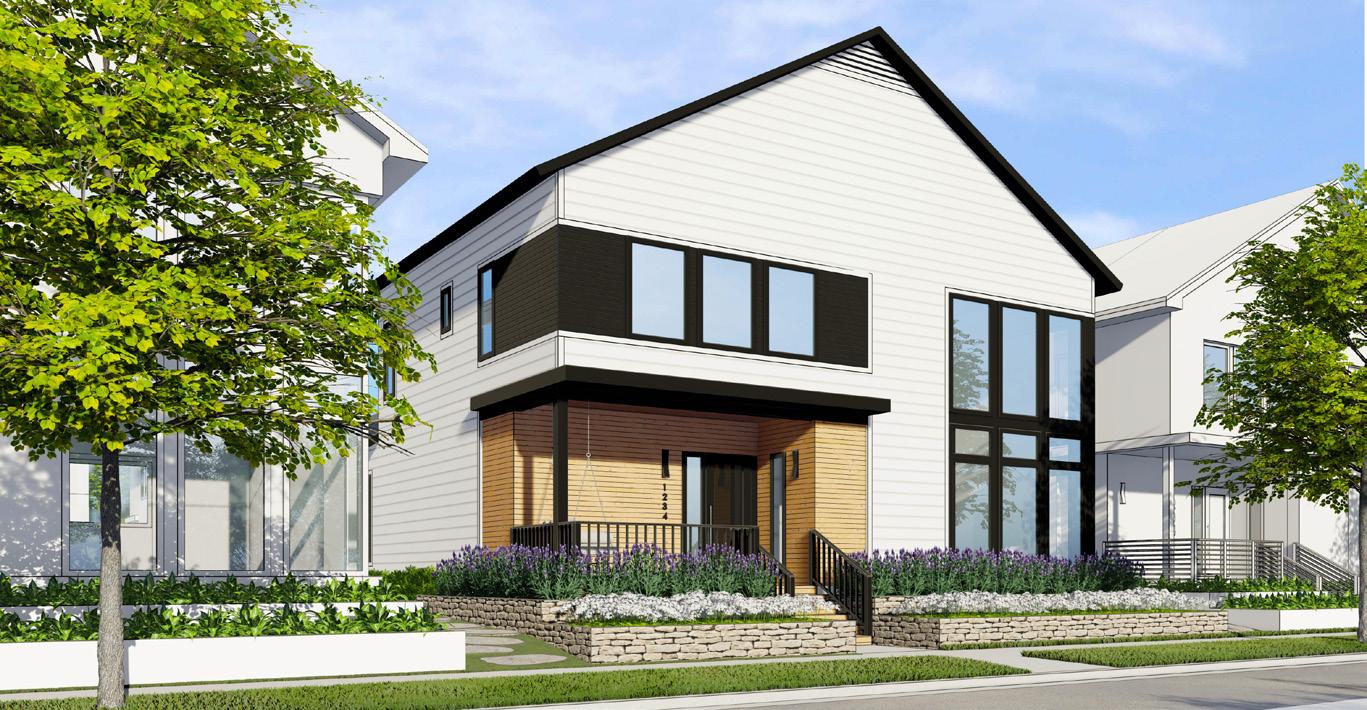


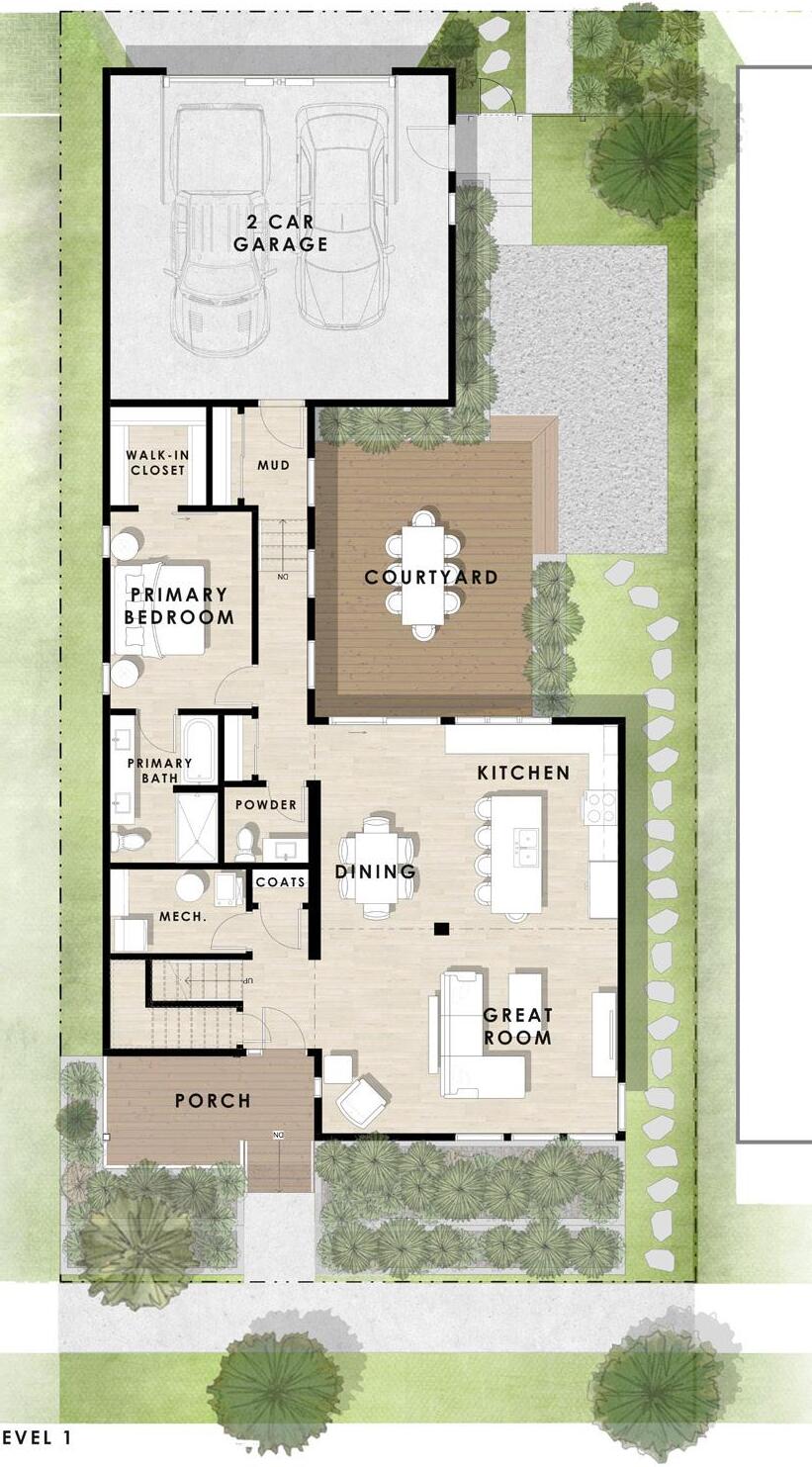
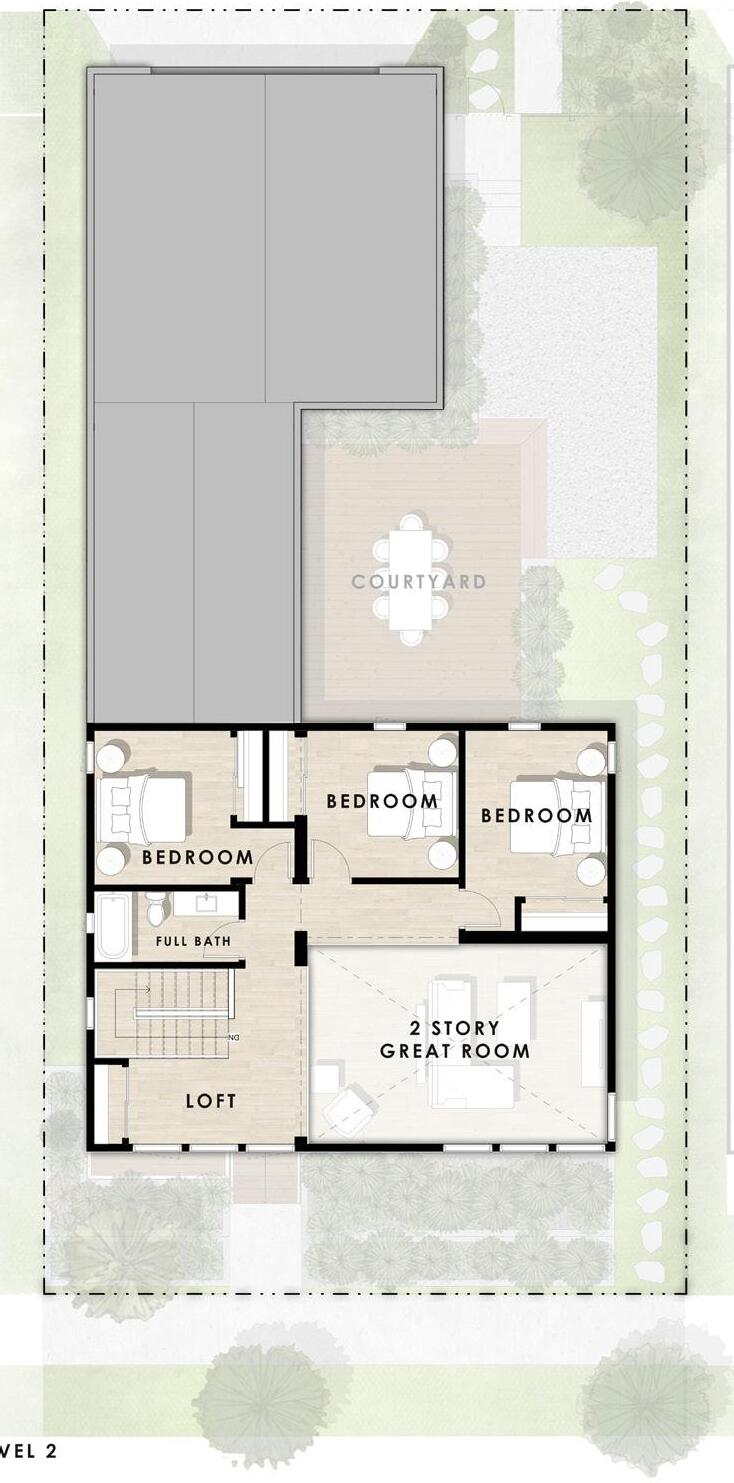


12 2 Story 4 Bed 2.5 Bath 2,152 SqFt 2 Car Garage Courtyard - 386 SqFt Primary Bedroom Bedroom 2 Bedroom 3 Bedroom 4 Living / Great Room Kitchen Dining Room Loft Mudroom Laundry / Mechanical 14 x 10 12 x 10 11x 11 10 x 10 22 x 15 15 x 12 15 x 9 12 x 6 7 x 7 9 x 6 THE MULBERRY COLLECTION MULBERRY II
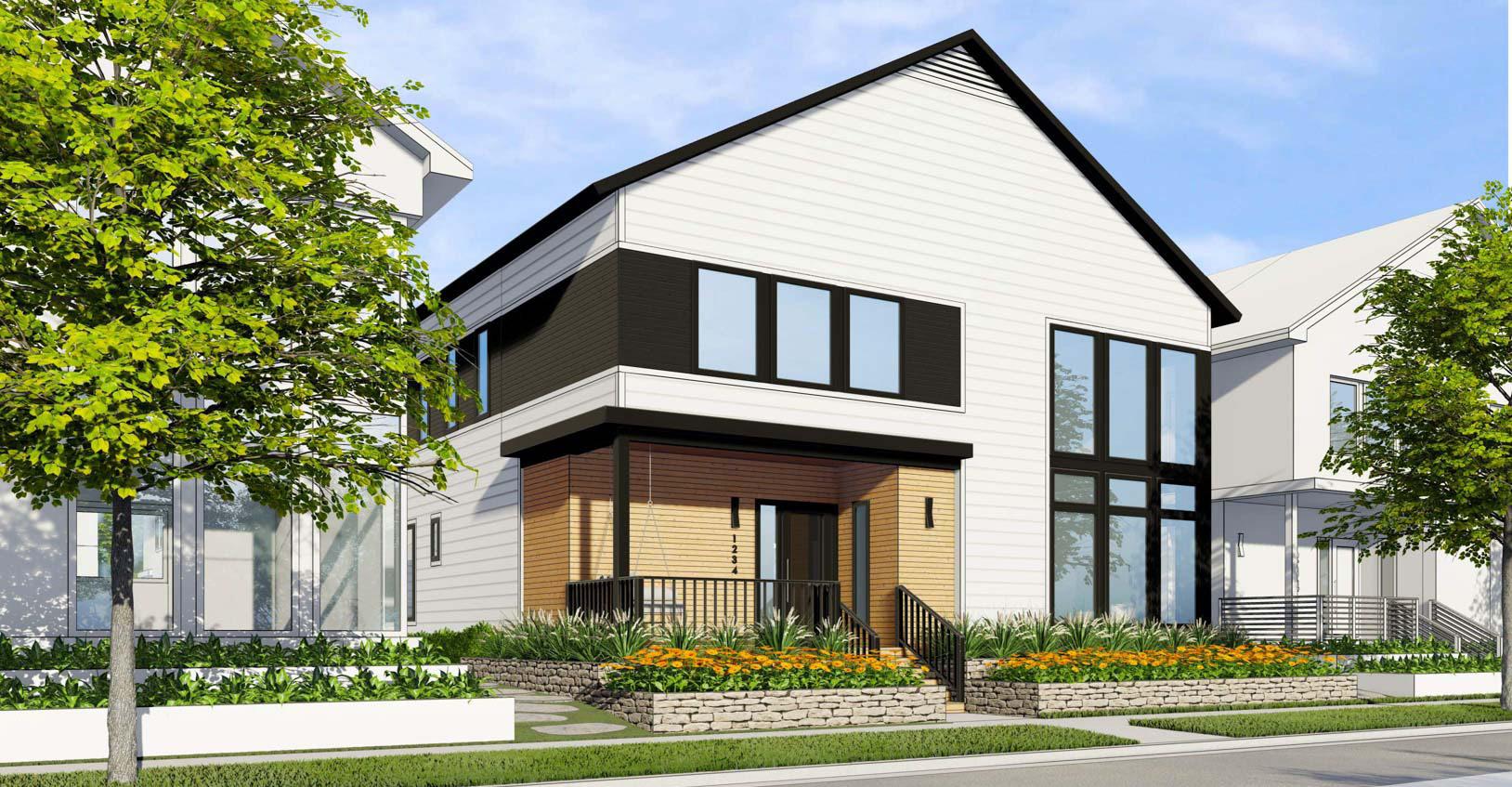
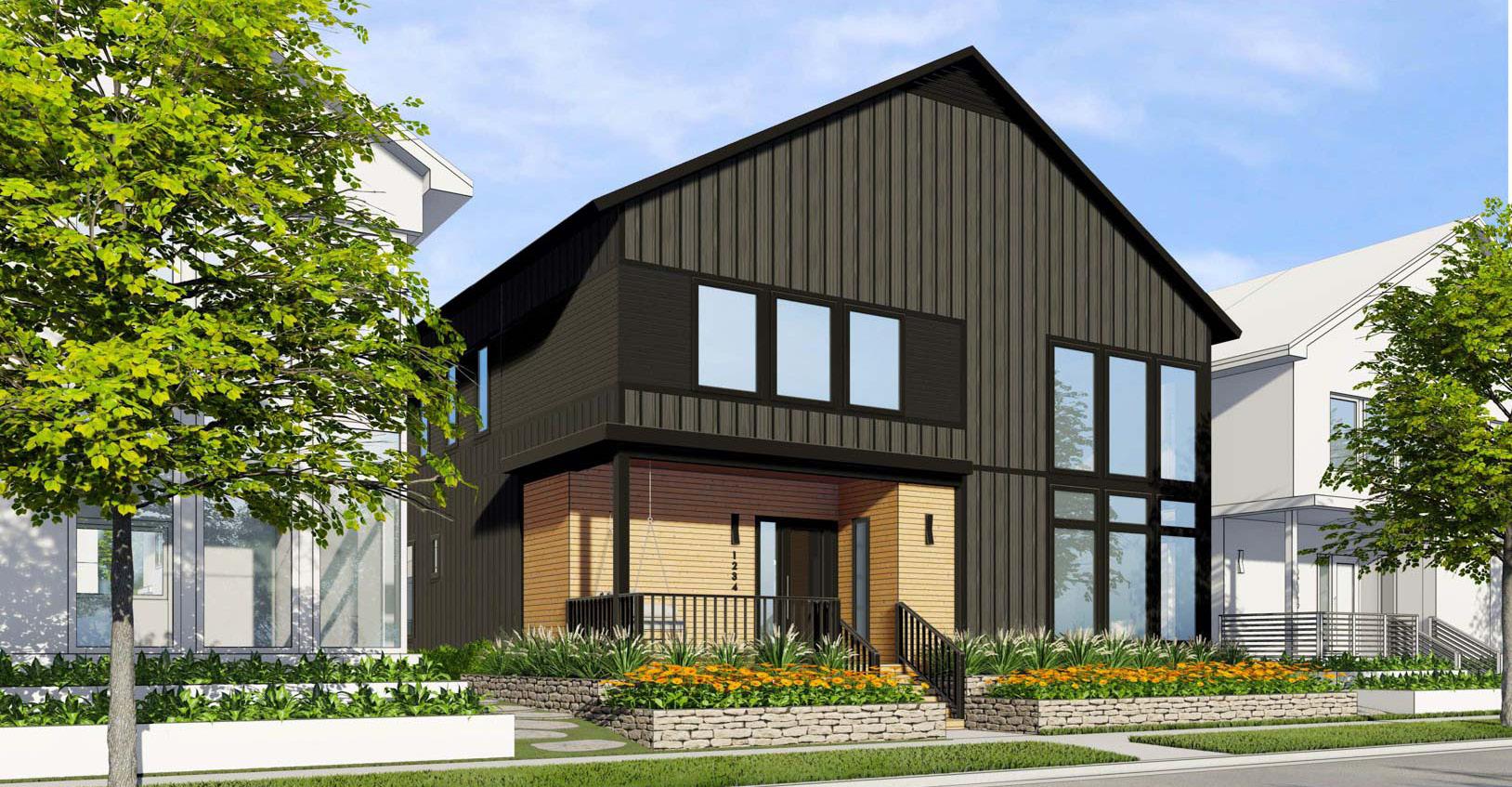
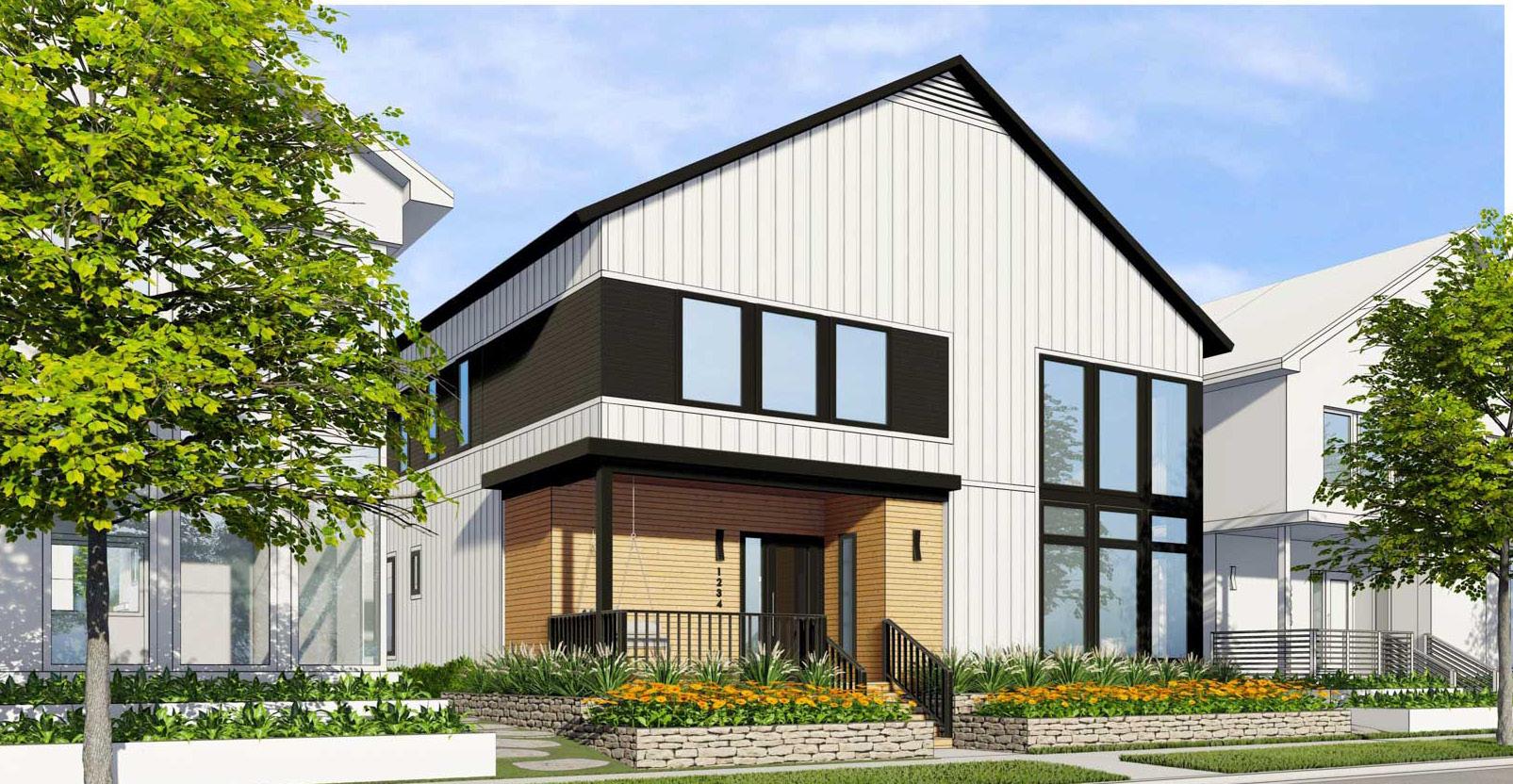


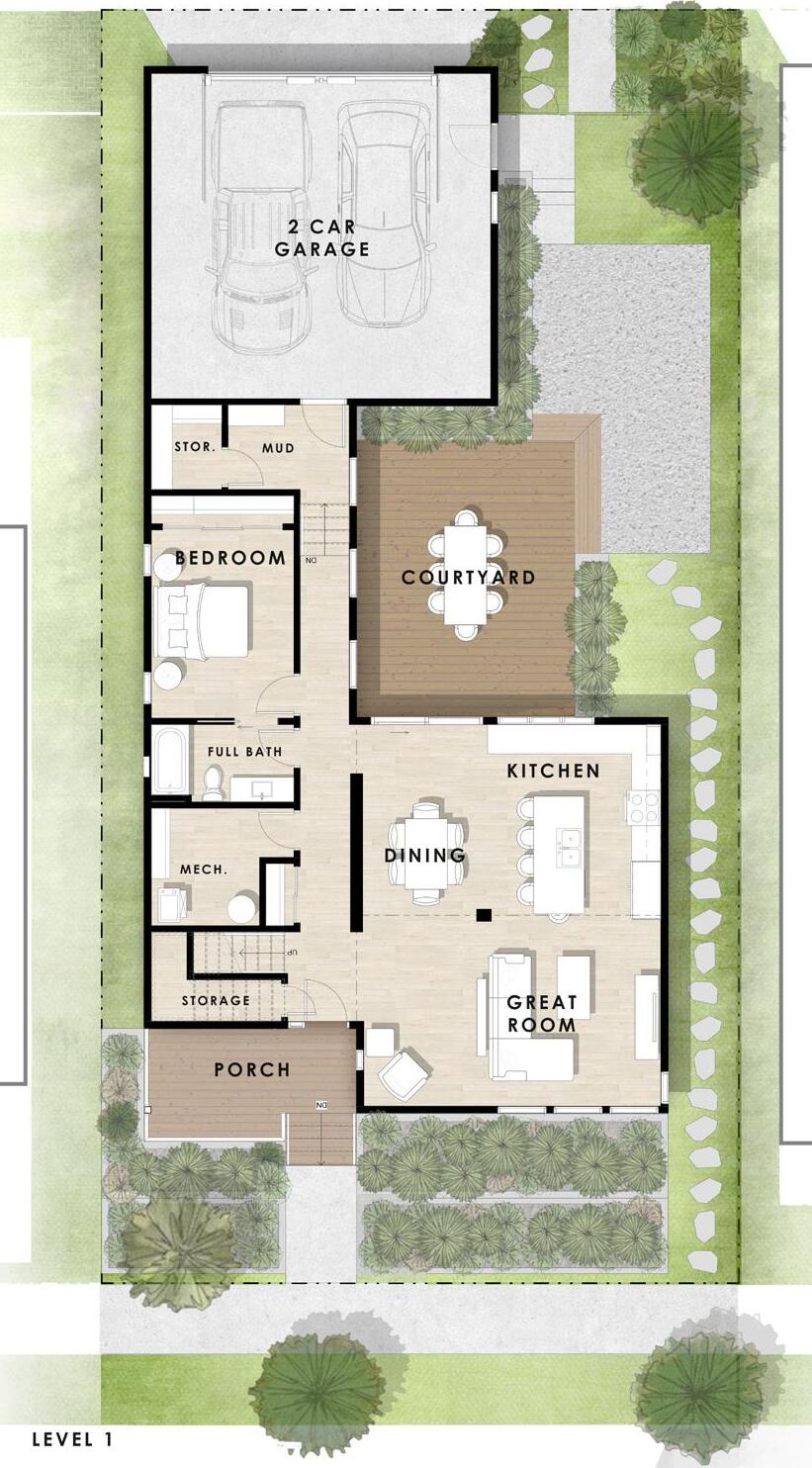
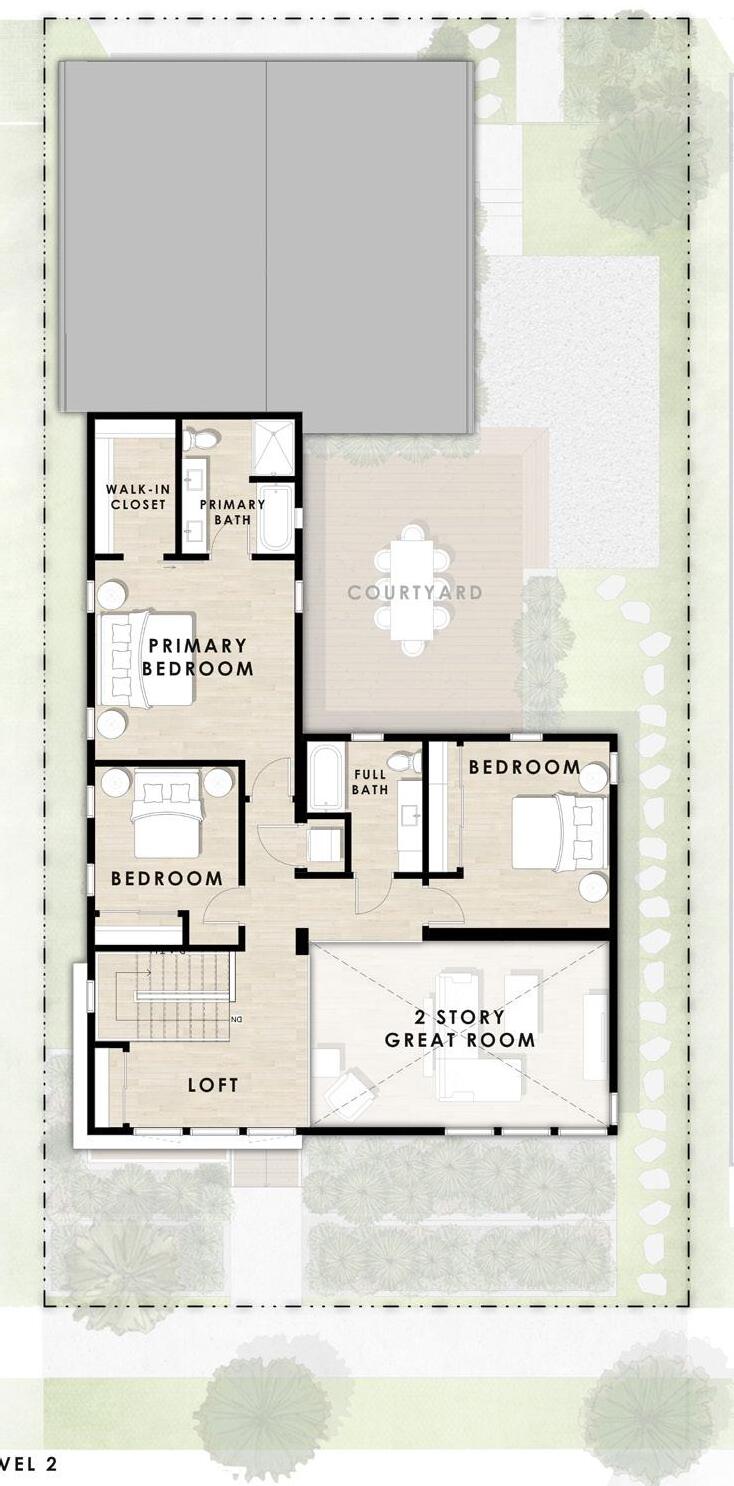
13 2 Story 4 Bed 3 Bath 2,364 SqFt 2 Car Garage Courtyard - 368 SqFt Primary Bedroom Bedroom 2 Bedroom 3 Bedroom 4 Living / Great Room Kitchen Dining Room Loft Mudroom/Other Laundry Mechanical 14 x 14 13 x 10 10 x 10 13 x 10 21 x 14 14 x 13 13 x 9 13 x 6 14 x 6 4 x 3 8 x 8 THE MULBERRY COLLECTION MULBERRY III
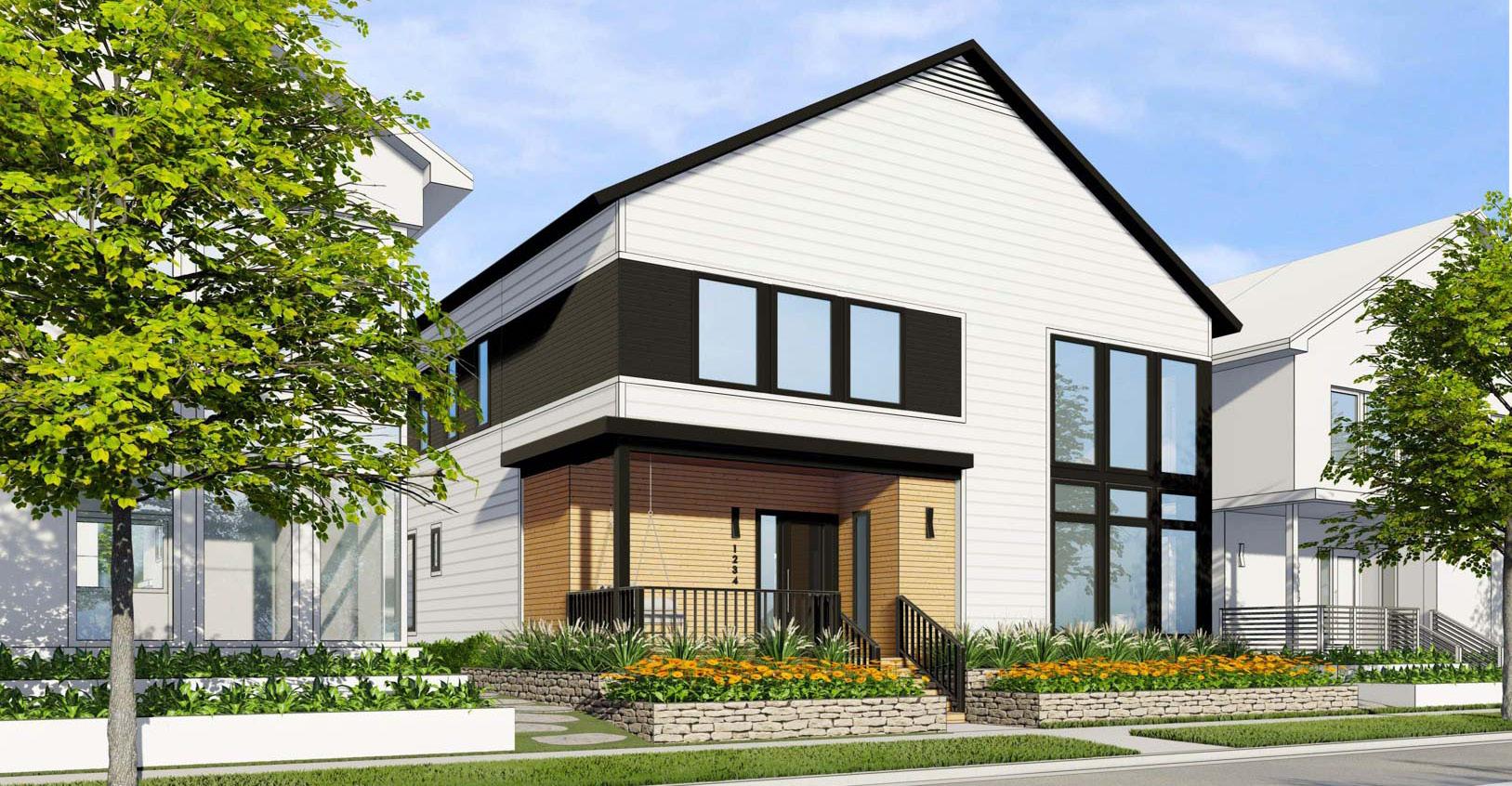

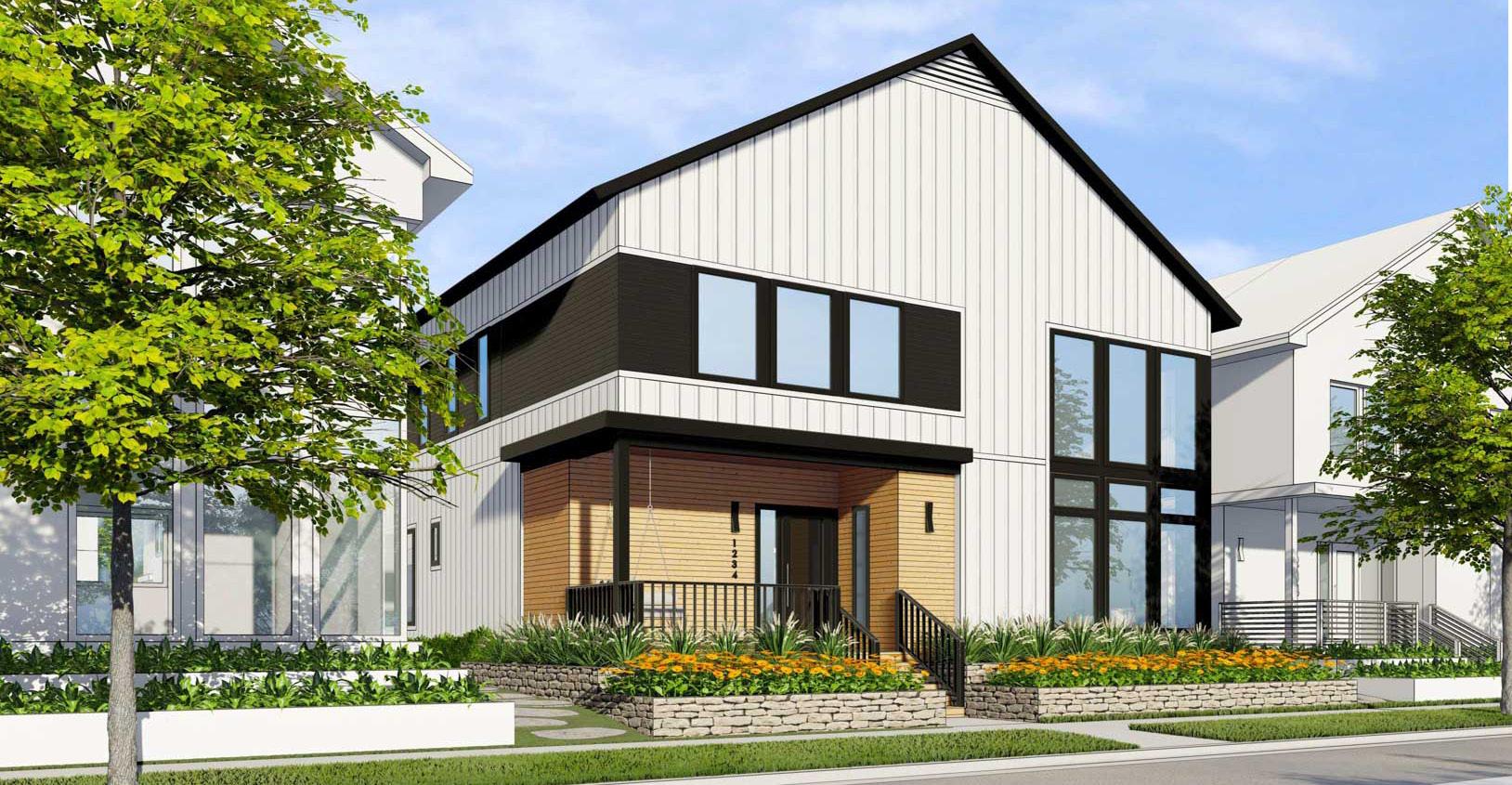
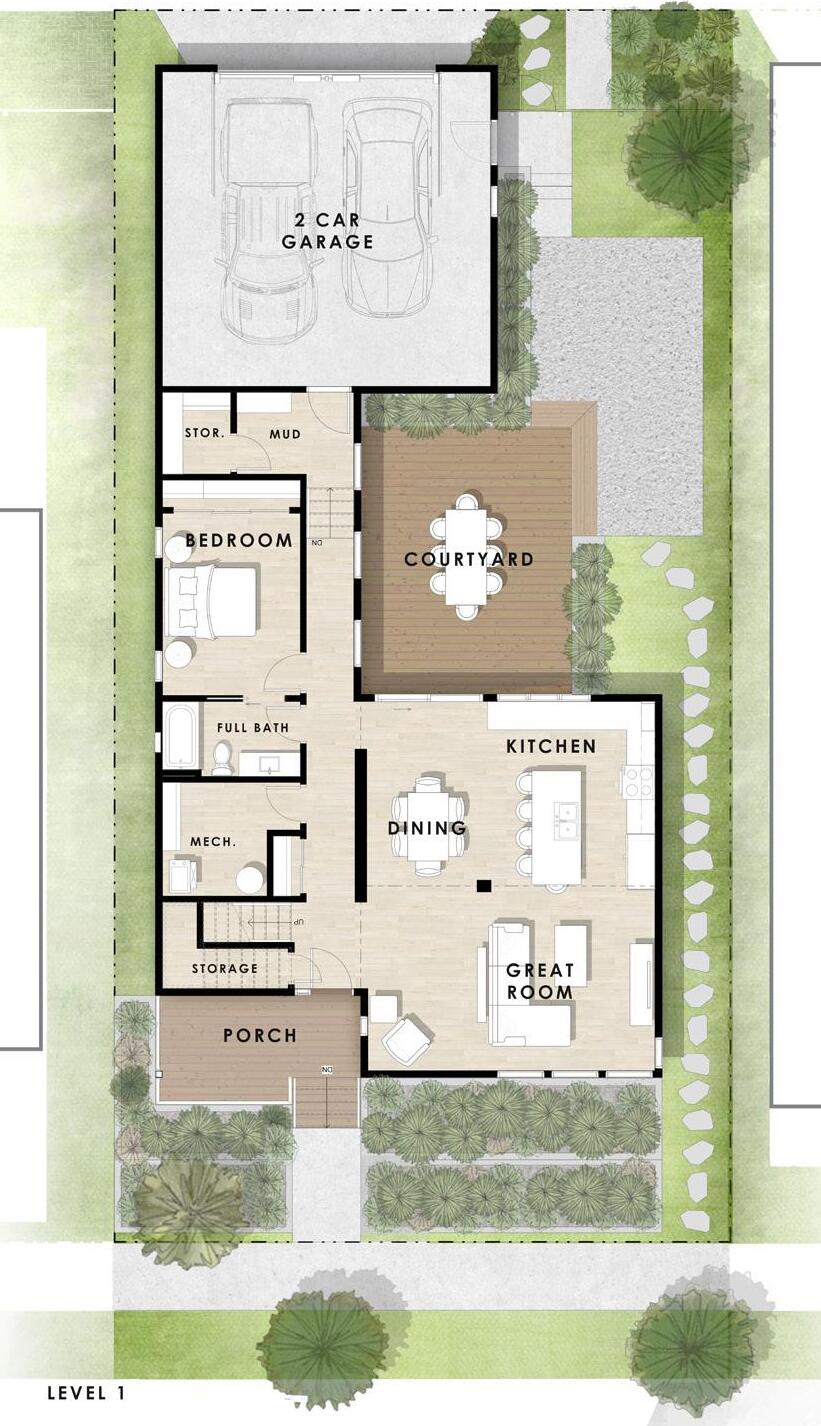



14 2 Story 5 Bed 3 Bath 2,637 SqFt 2 Car Garage Courtyard - 368 SqFt Primary Bedroom Bedroom 2 Bedroom 3 Bedroom 4 Bedroom 5 Living / Great Room Kitchen Dining Room Loft Mudroom / Storage Laundry Mechanical 14 x 14 13 x 10 10 x 10 13 x 10 14 x 13 21 x 13 14 x 13 14 x 9 13 x 11 14 x 6 4 x 3 8 x 8 THE MULBERRY COLLECTION MULBERRY IV
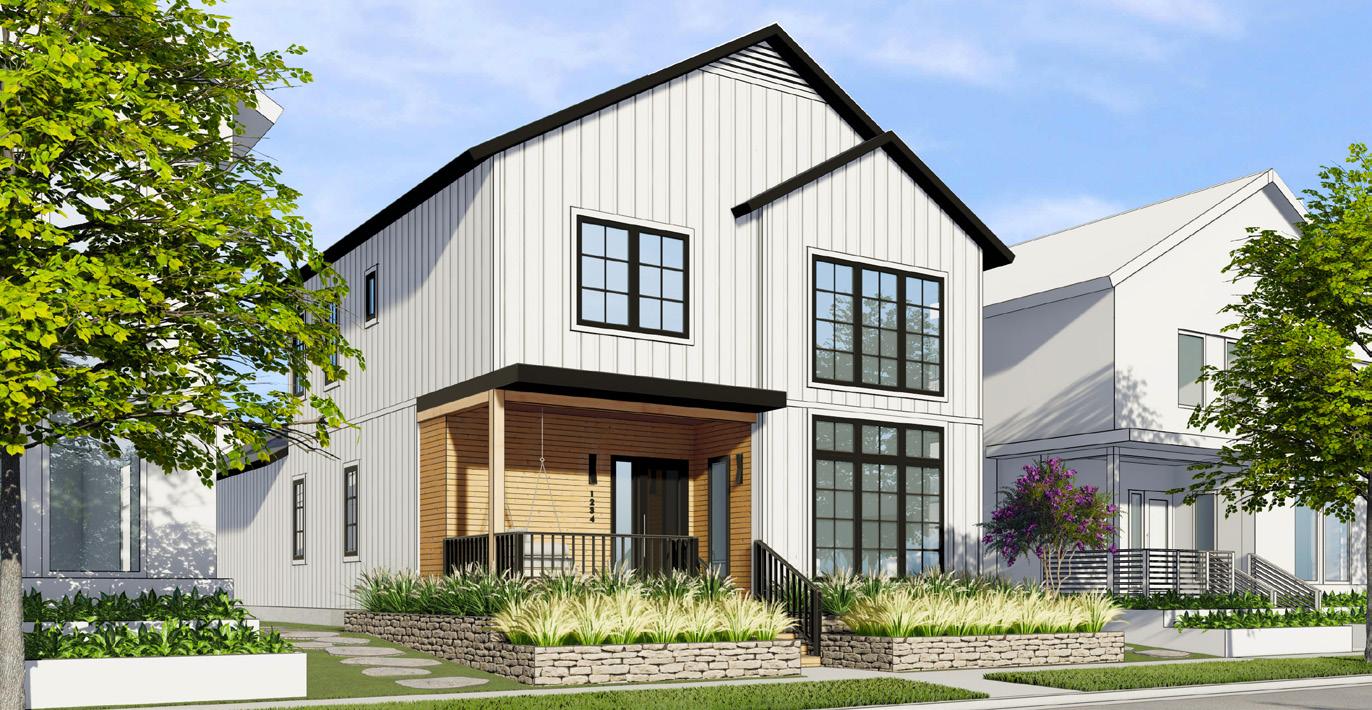
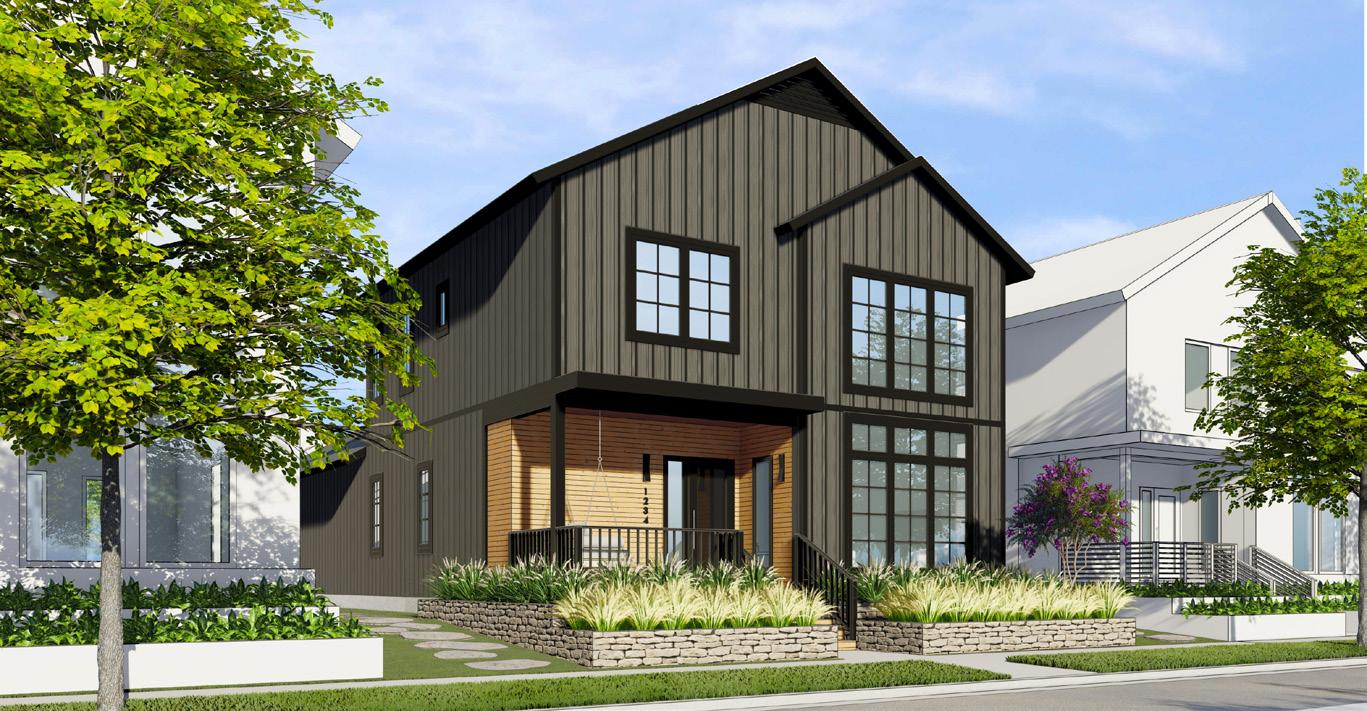



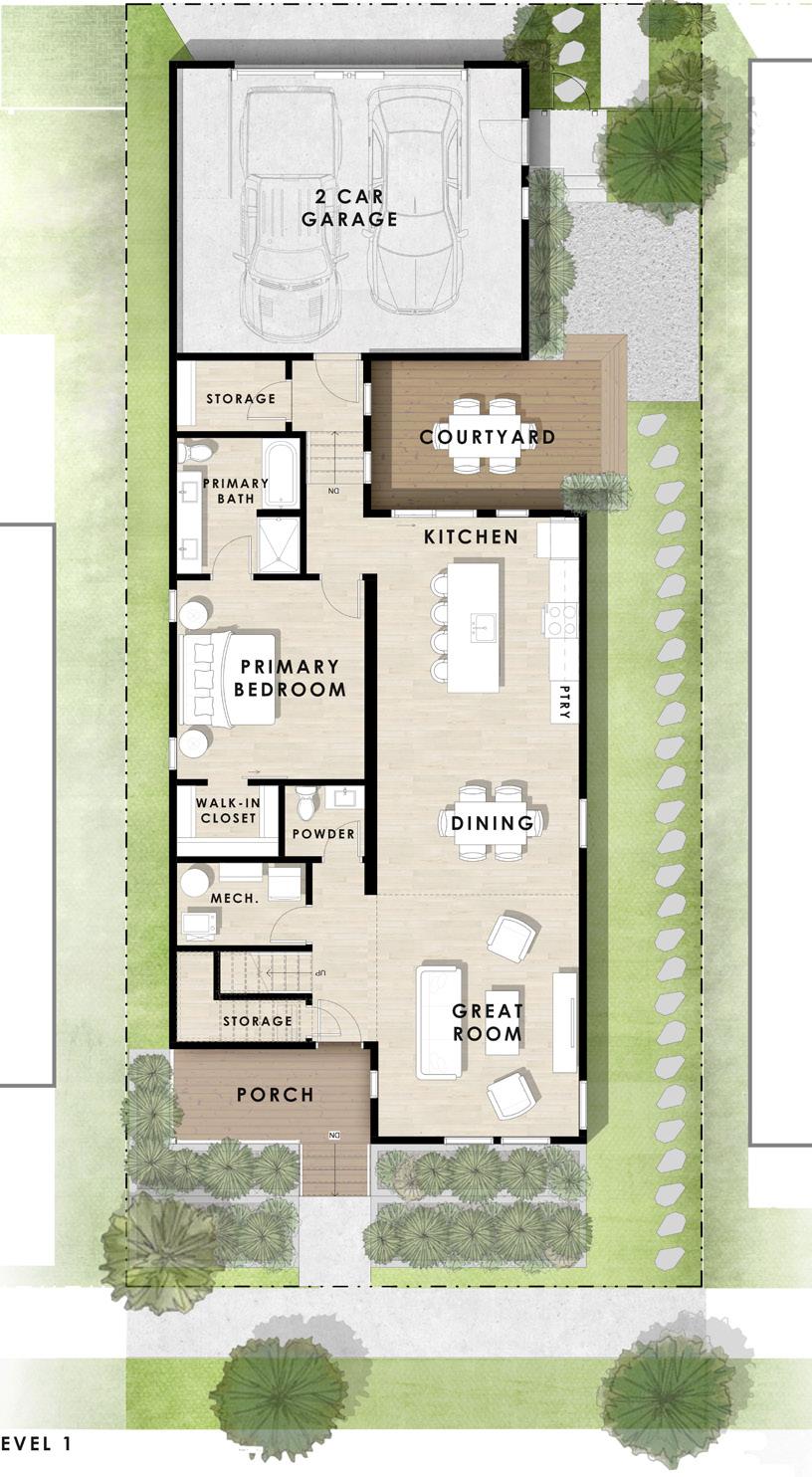
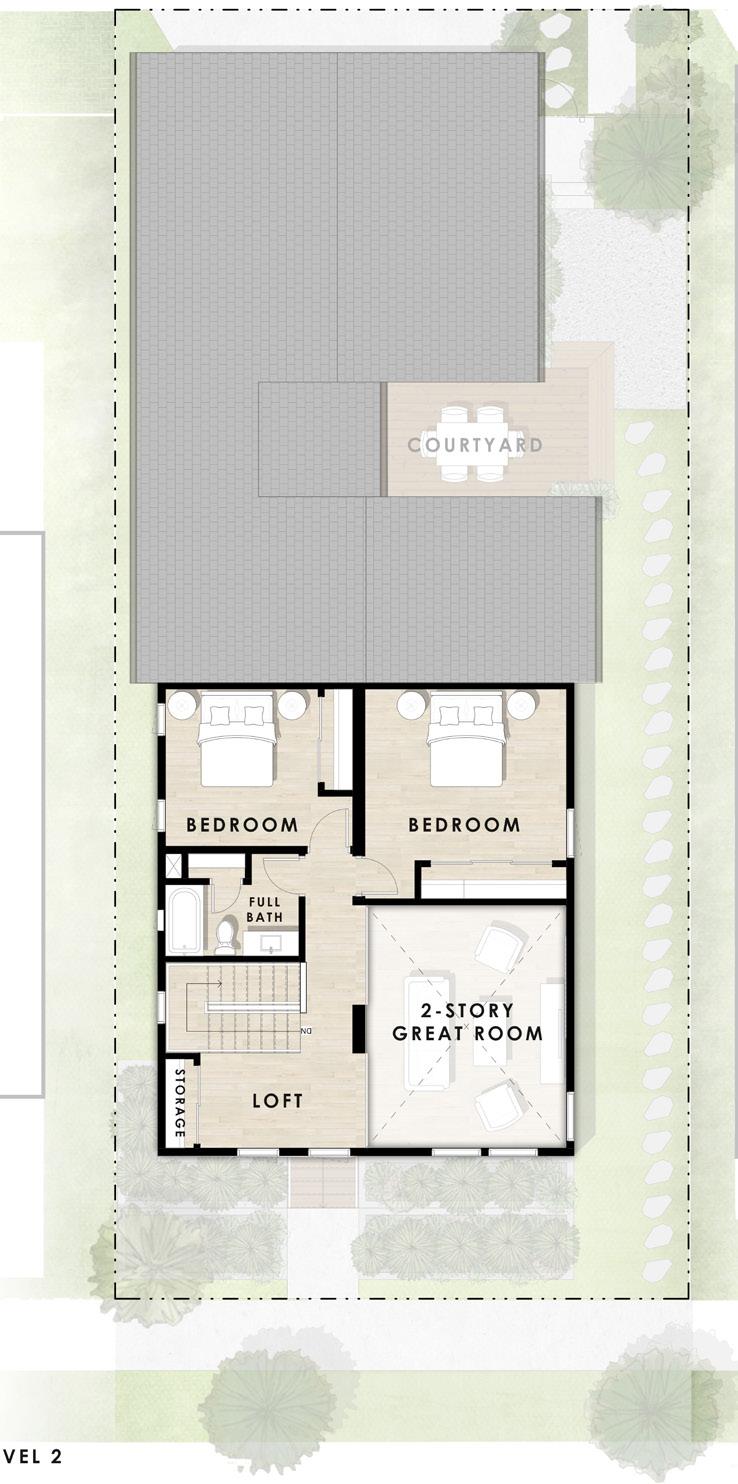
15 2 Story 3 Bed 2.5 Bath 2,053 SqFt 2 Car Garage Courtyard - 150 SqFt THE BASIL COLLECTION BASIL I *Note: No secondary material at courtyard patio fence Primary Bedroom Bedroom 2 Bedroom 3 Living / Great Room Kitchen Dining Room Loft Mudroom Laundry / Mechanical 14 x 13 14 x 12 11 x 11 17 x 15 15 x 15 15 x 12 12 x 7 5 x 13 9 x 6
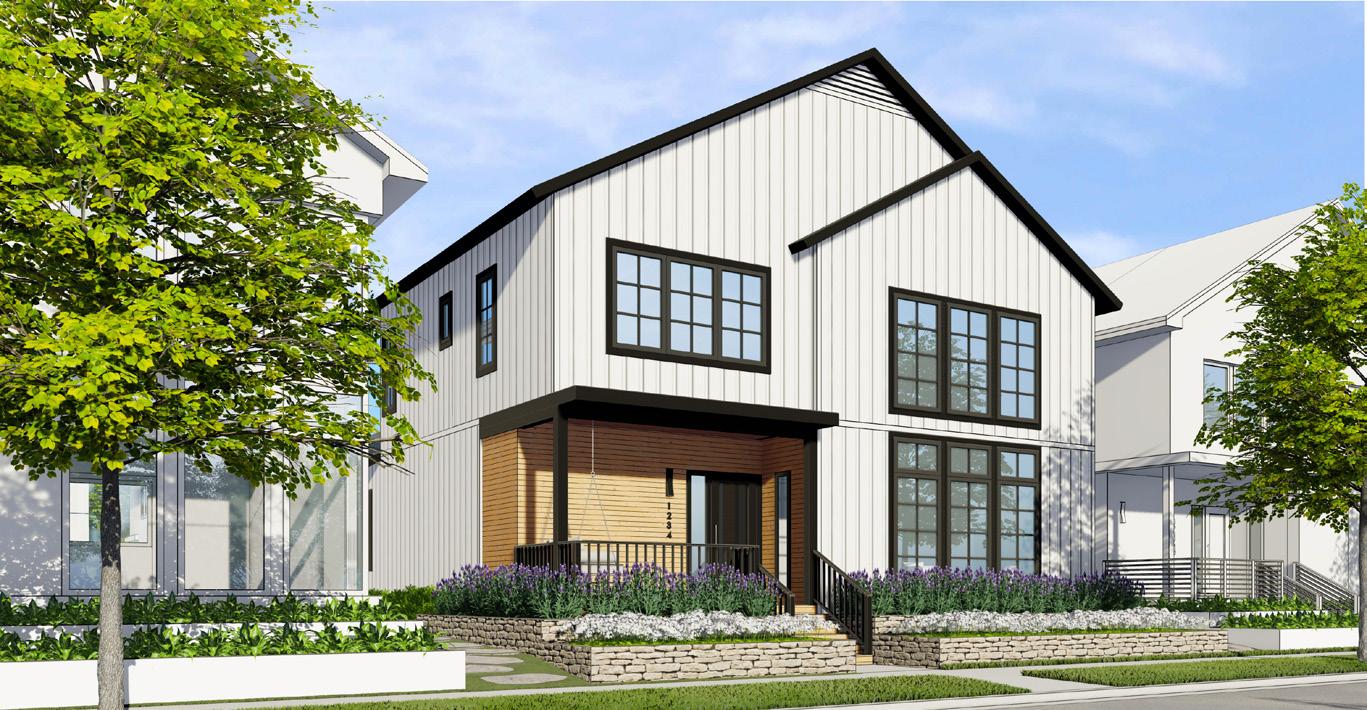
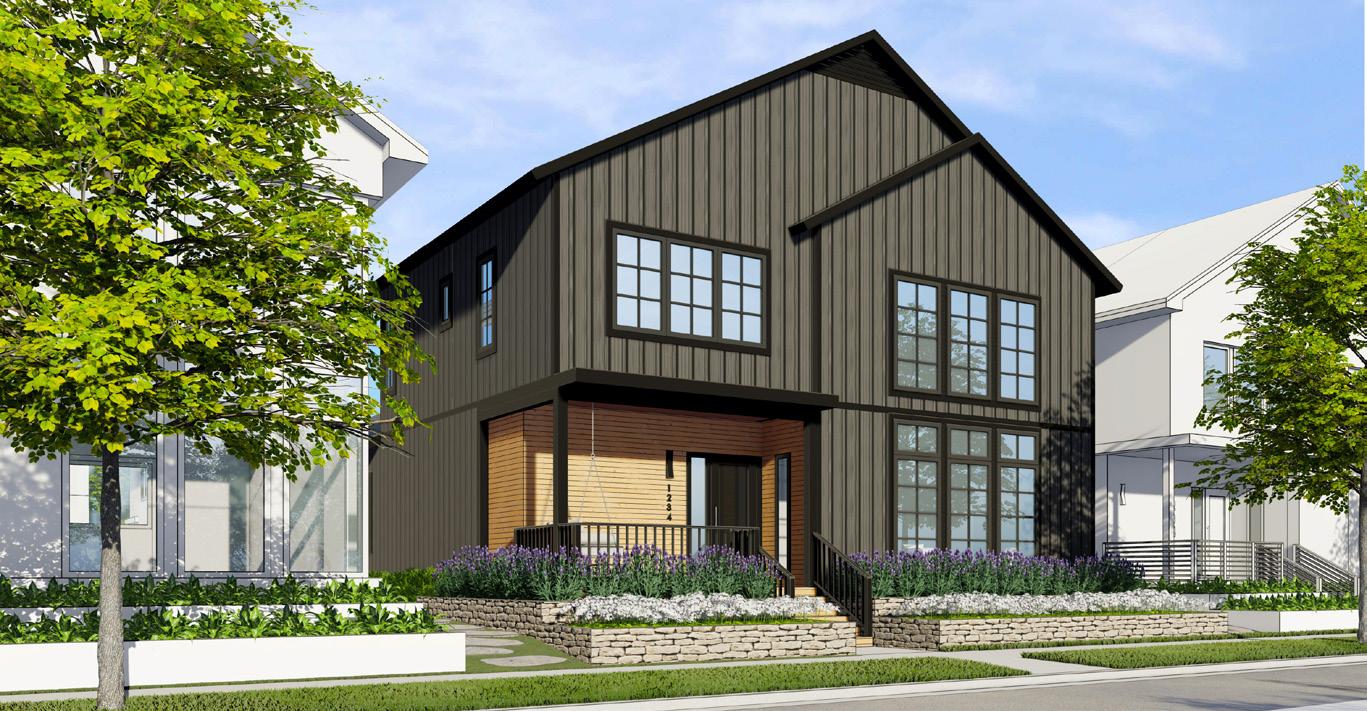
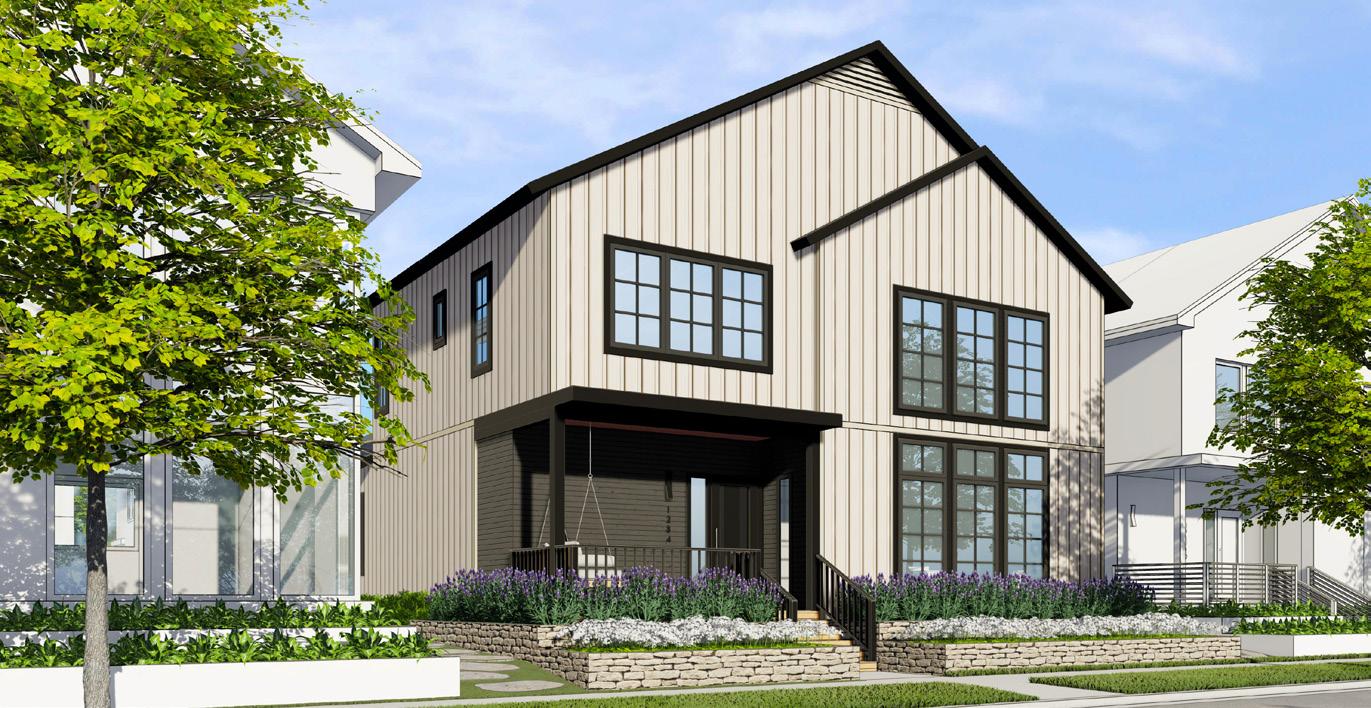

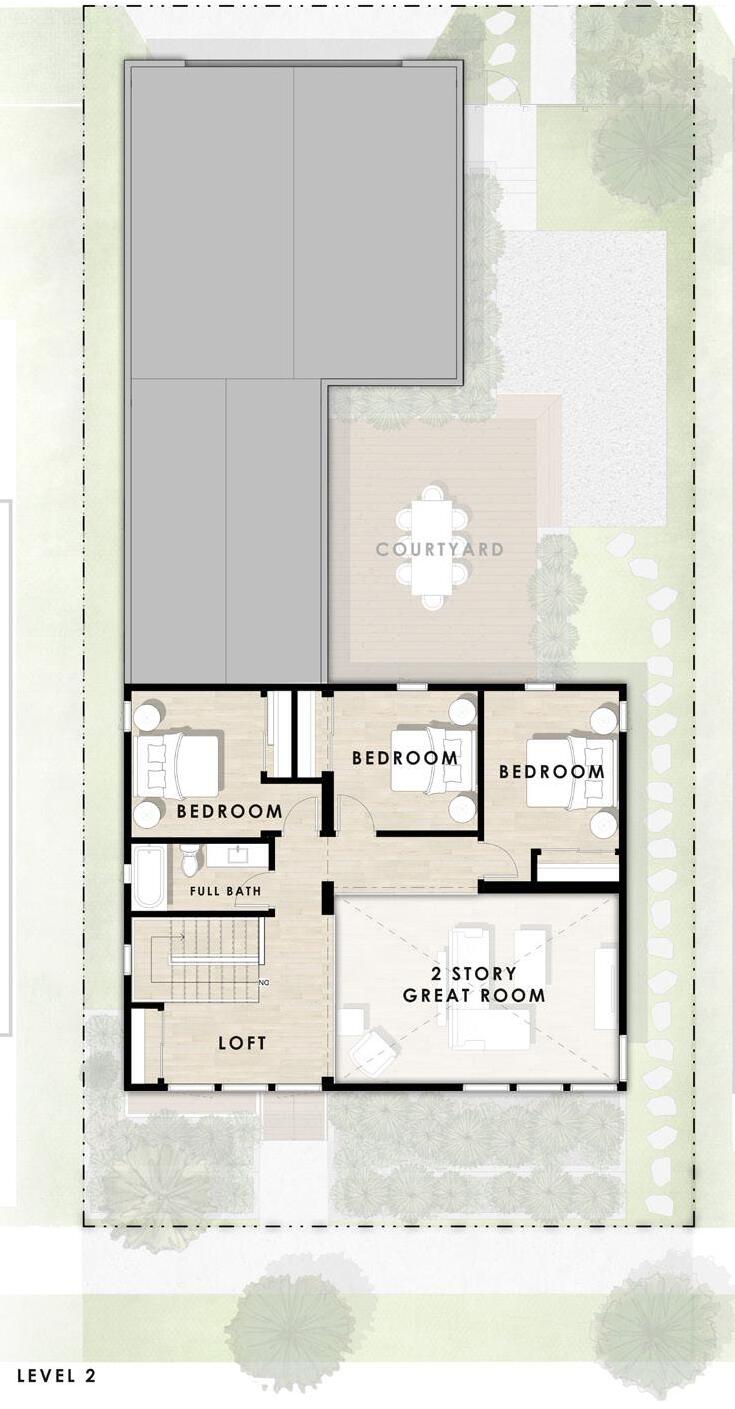


16 2 Story 4 Bed 2.5 Bath 2,152 SqFt 2 Car Garage Courtyard - 386 SqFt THE BASIL COLLECTION BASIL II *Note: No secondary material at courtyard patio fence Primary Bedroom Bedroom 2
3
4 Living / Great Room Kitchen Dining Room Loft Mudroom Laundry / Mechanical 14 x 10 12 x 10 11x 11 10 x 10 22 x 15 15 x 12 15 x 9 12 x 6 7 x 7 9 x 6
Bedroom
Bedroom
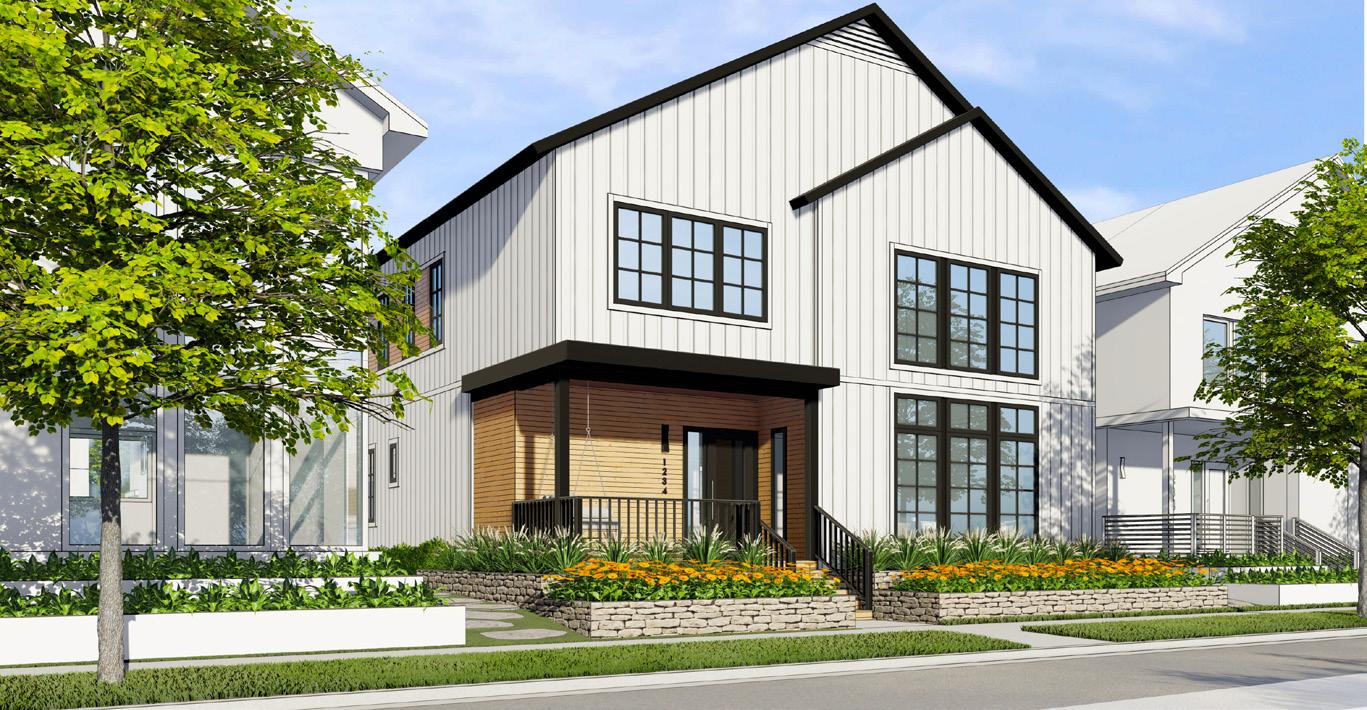

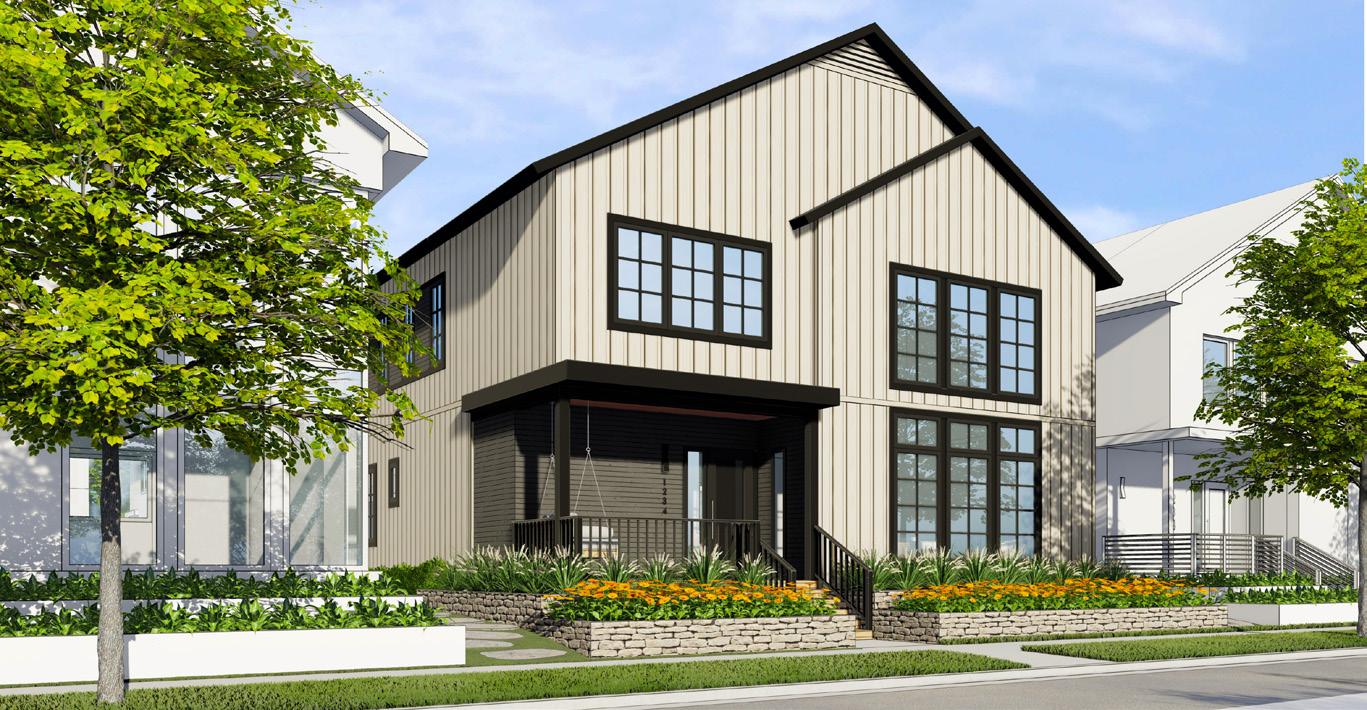


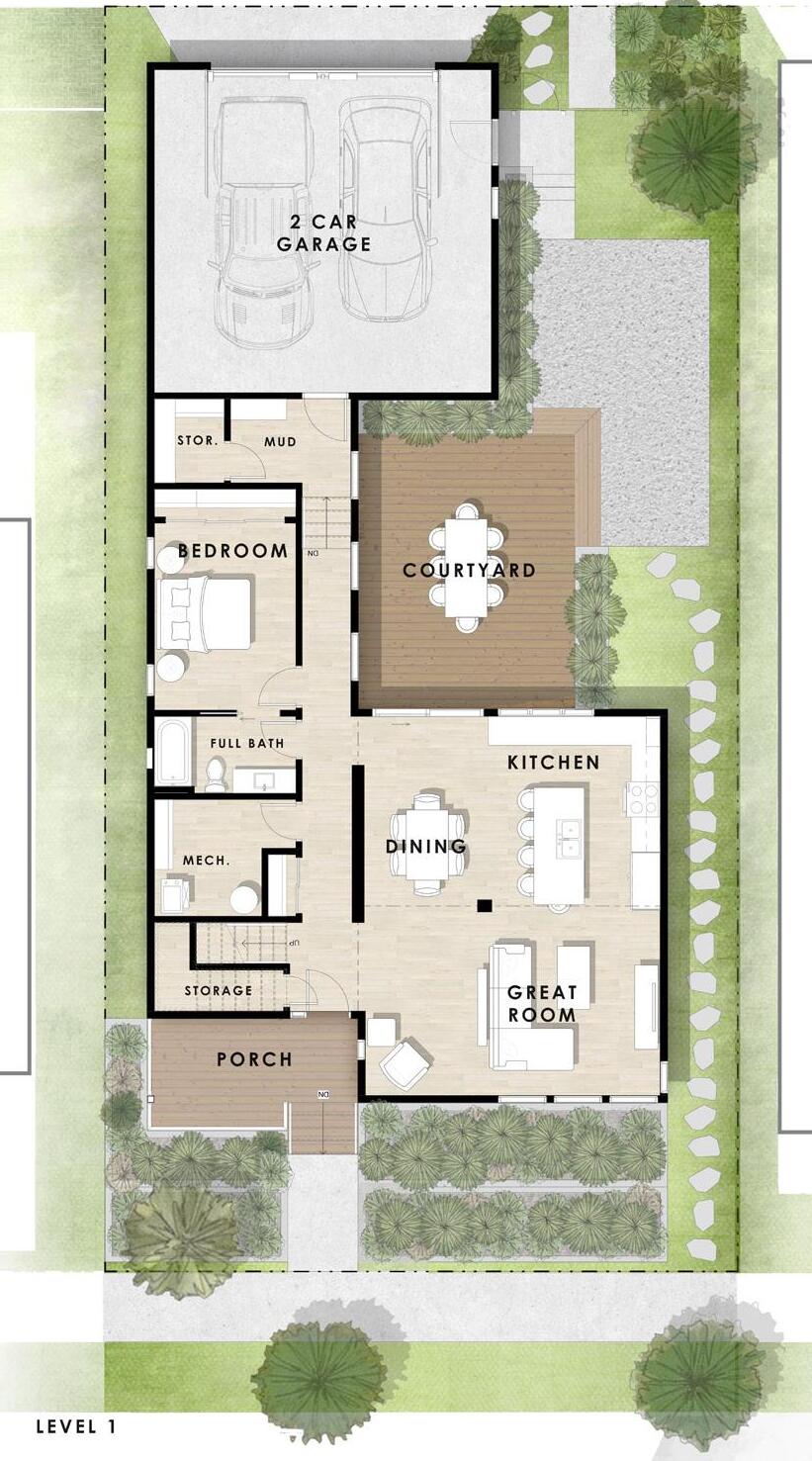
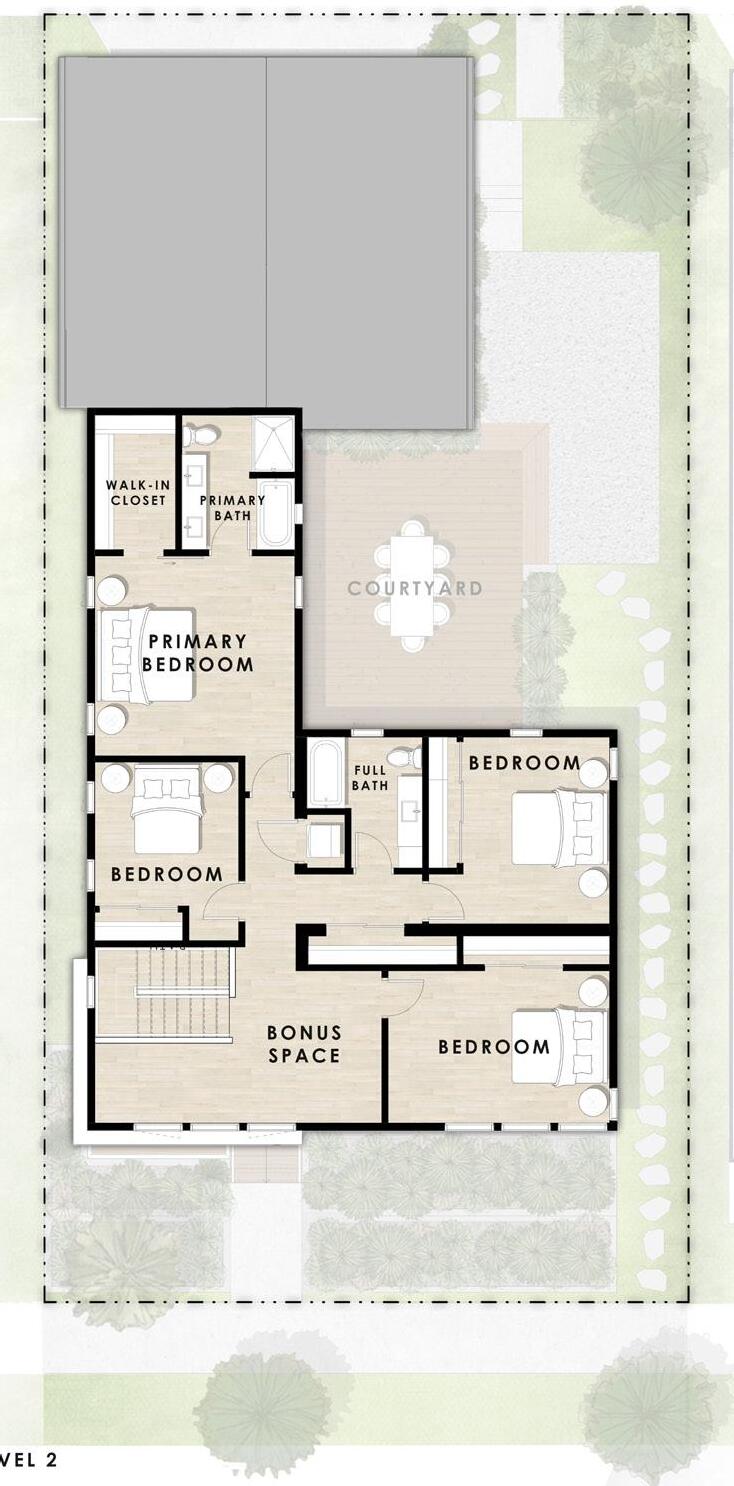
17 2 Story 4 Bed 3 Bath 2,364 SqFt 2 Car Garage Courtyard - 368 SqFt THE BASIL COLLECTION BASIL III *Note: No secondary material at courtyard patio fence Primary Bedroom Bedroom 2 Bedroom 3 Bedroom 4 Living / Great Room Kitchen Dining Room Loft Mudroom/Other Laundry Mechanical 14 x 14 13 x 10 10 x 10 13 x 10 21 x 14 14 x 13 13 x 9 13 x 6 14 x 6 4 x 3 8 x 8
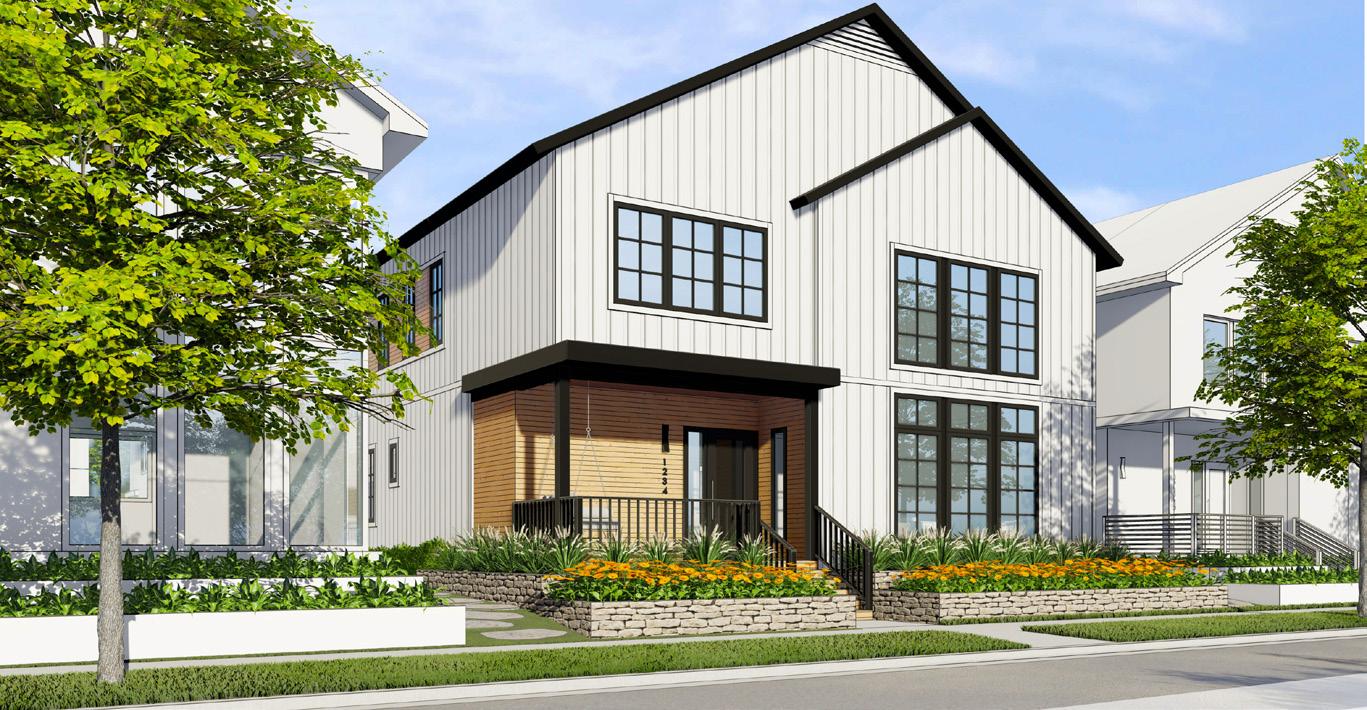
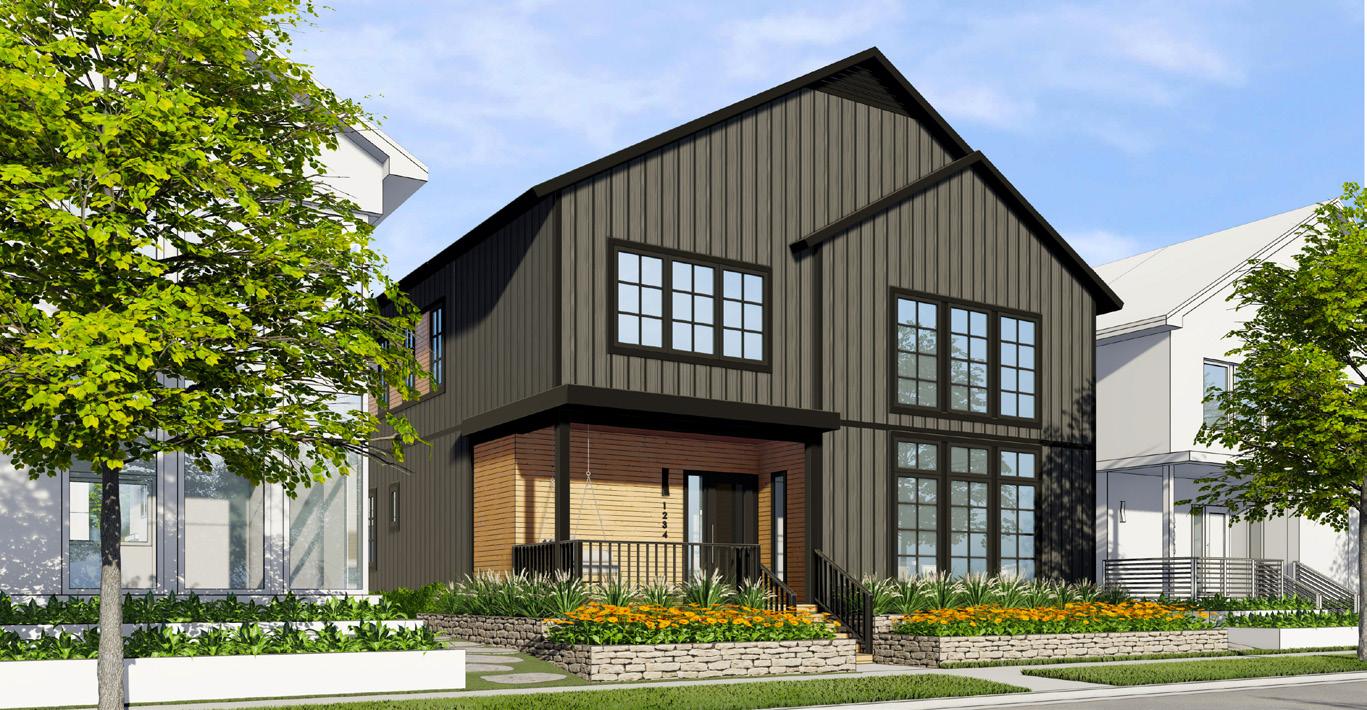
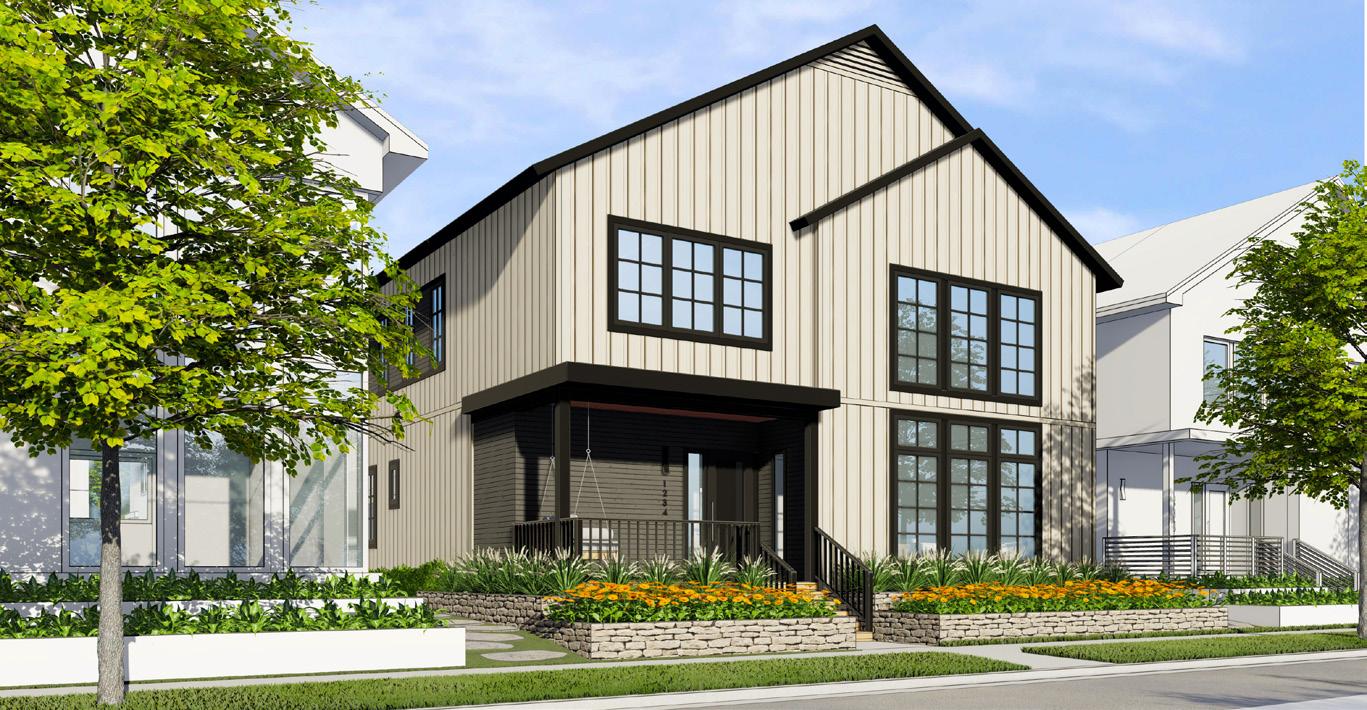
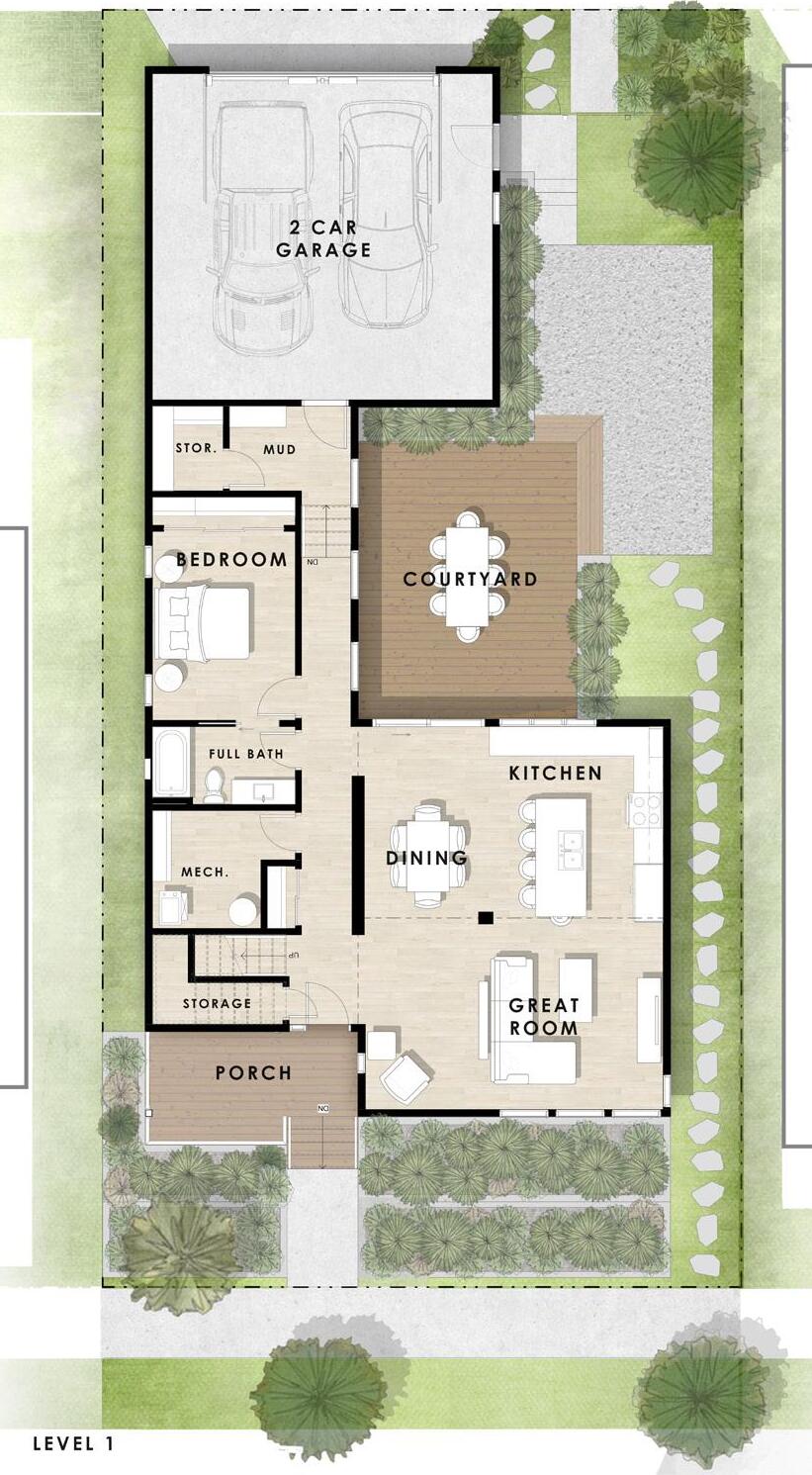
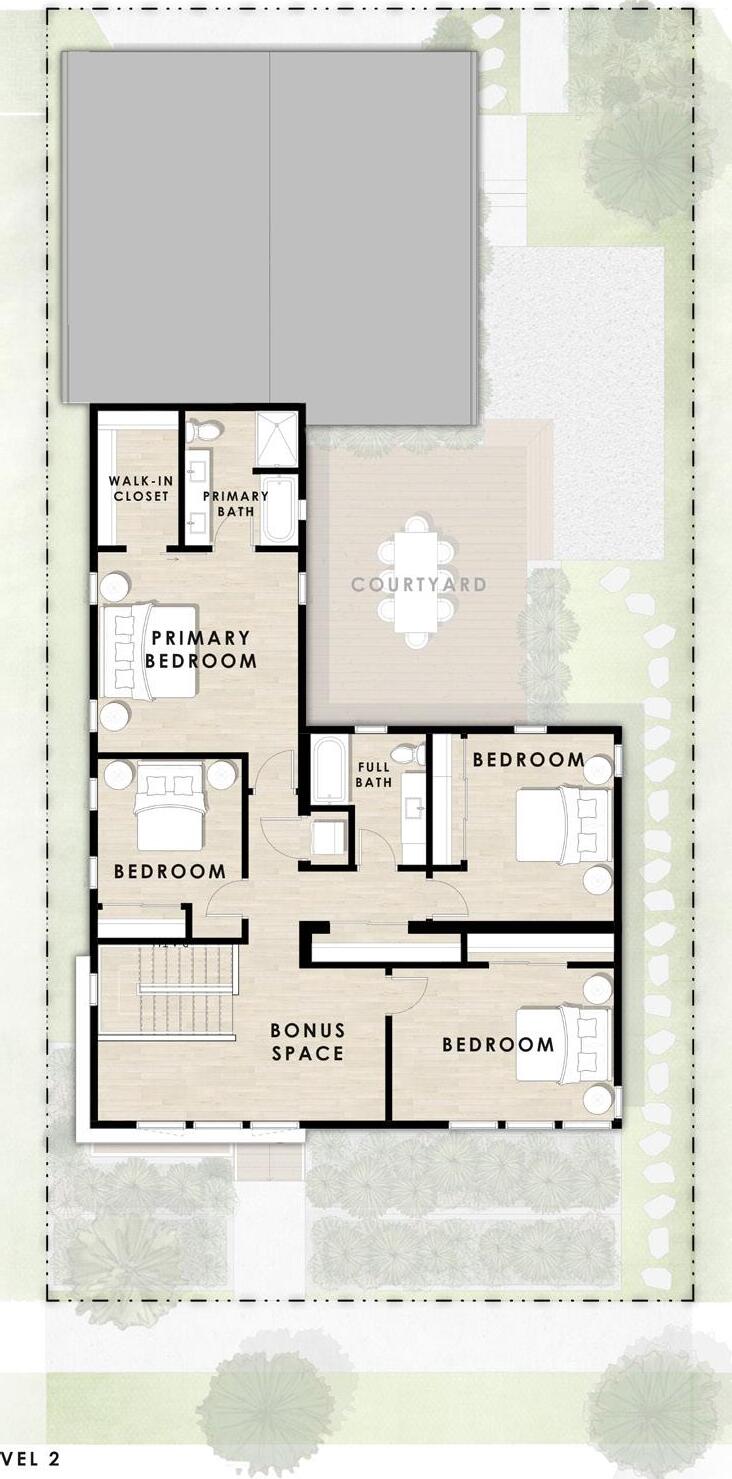


18 2 Story 5 Bed 3 Bath 2,637 SqFt 2 Car Garage Courtyard - 368 SqFt THE BASIL COLLECTION BASIL IV *Note: No secondary material at courtyard patio fence Primary Bedroom Bedroom 2 Bedroom 3 Bedroom 4 Bedroom 5 Living / Great Room Kitchen Dining Room Loft Mudroom / Storage Laundry Mechanical 14 x 14 13 x 10 10 x 10 13 x 10 14 x 13 21 x 13 14 x 13 14 x 9 13 x 11 14 x 6 4 x 3 8 x 8
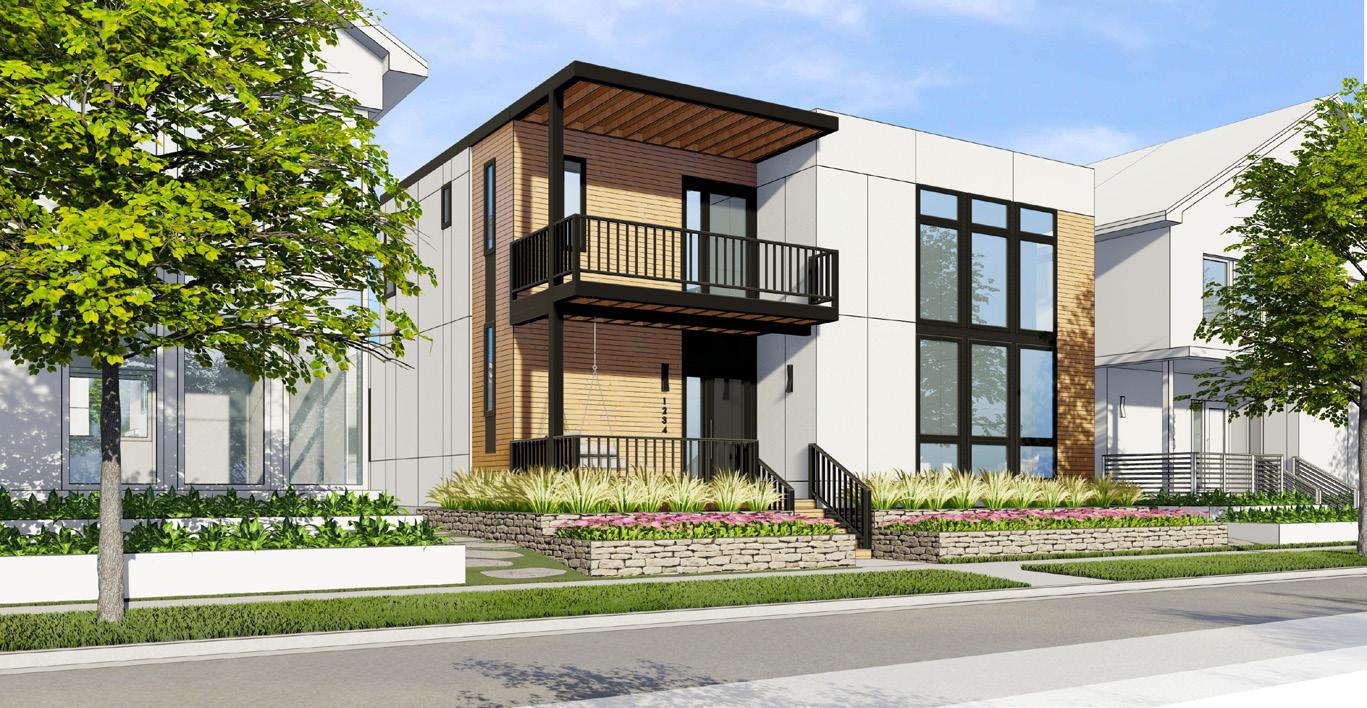
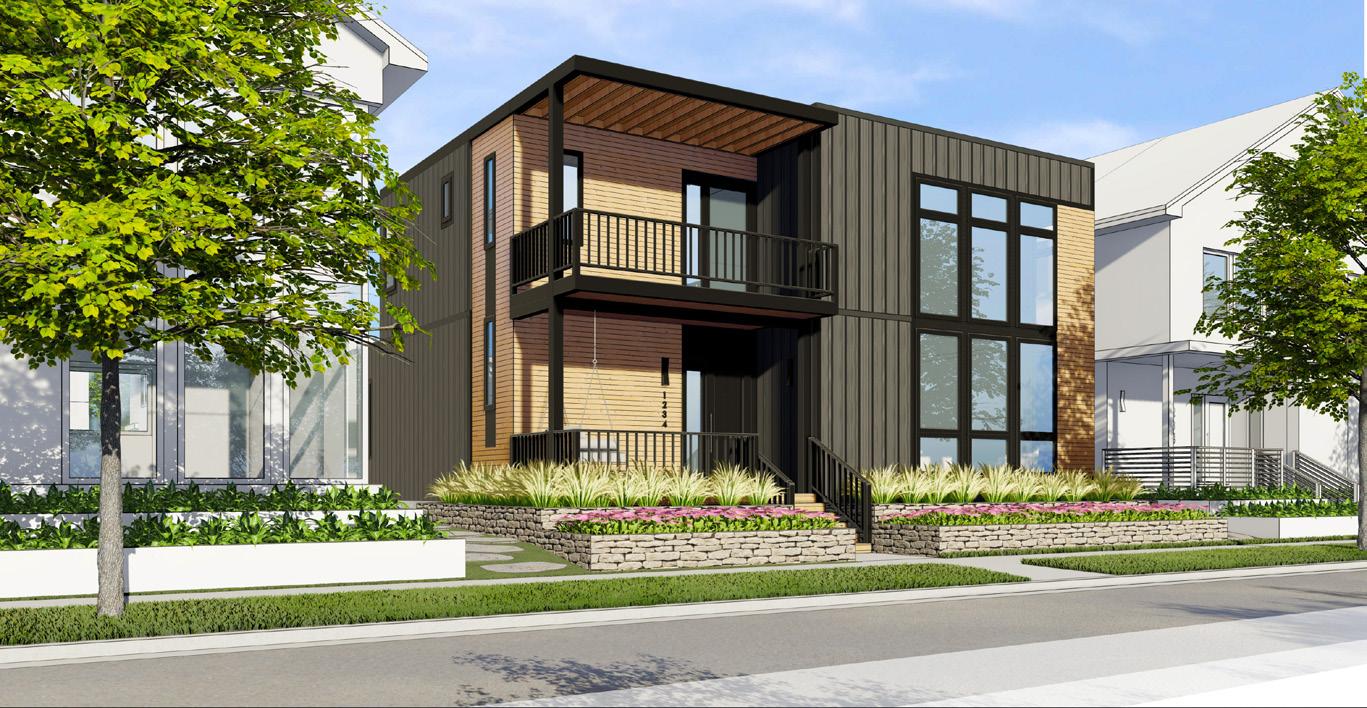
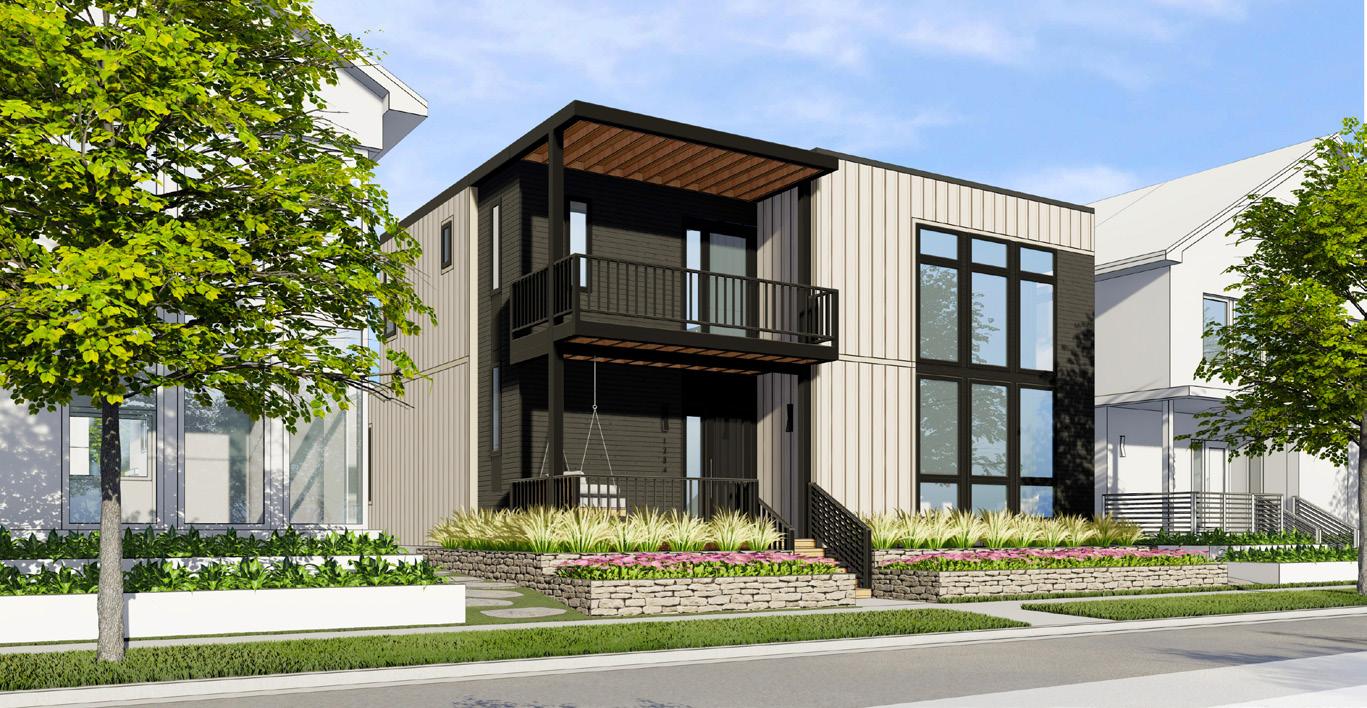



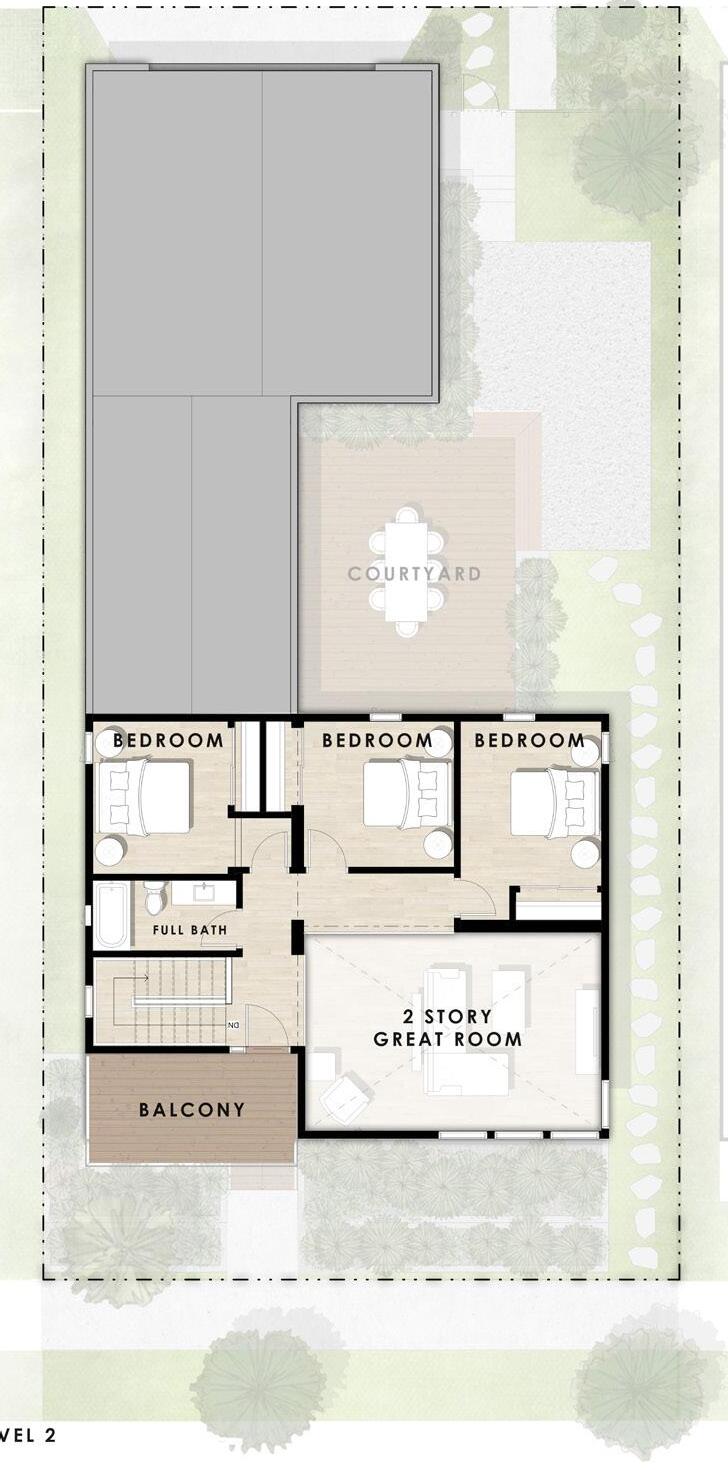
19 2 Story 4 Bed 2.5 Bath 2,063 SqFt 2 Car Garage Courtyard - 389 SqFt Primary Bedroom Bedroom 2 Bedroom 3 Bedroom 4 Living / Great Room Kitchen Dining Room Mudroom Laundry / Mechanical 14 x 10 12 x 10 11 x 11 10 x 10 21 x 14 15 x 12 15 x 9 7 x 7 9 x 6 THE GRAPHITE COLLECTION GRAPHITE I
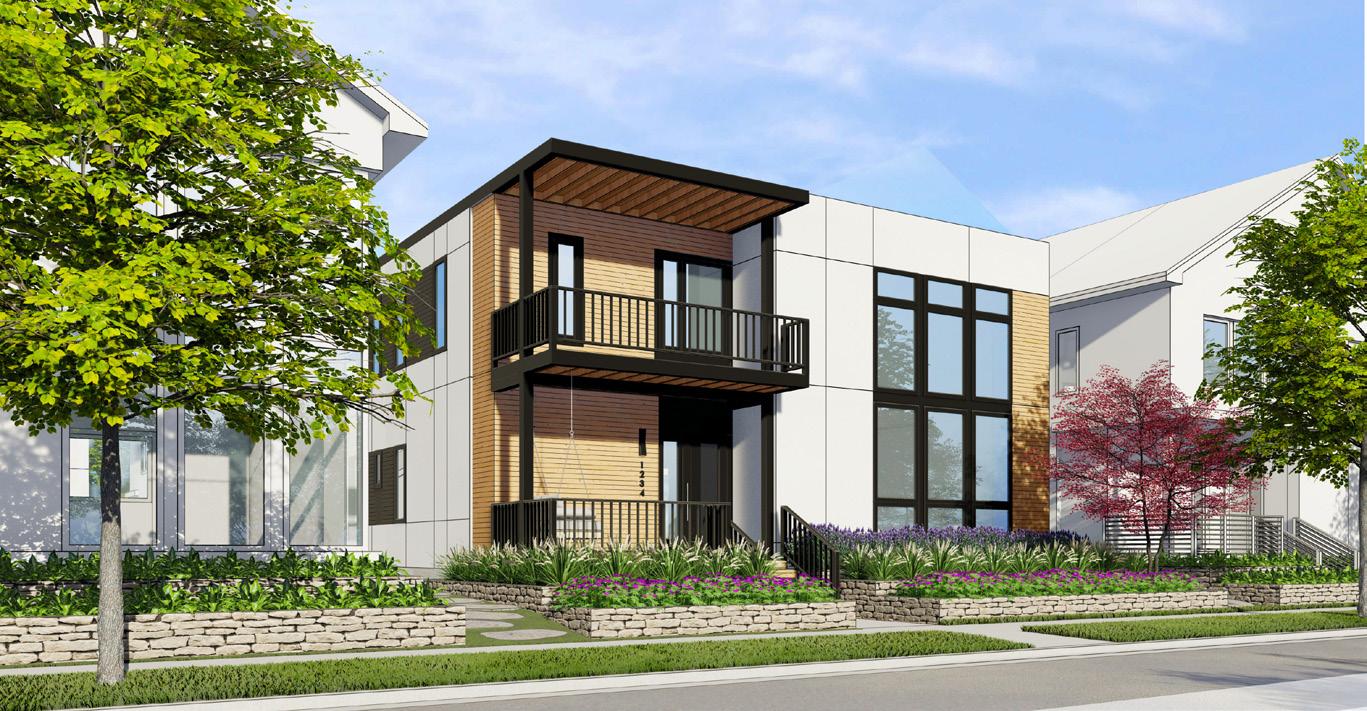

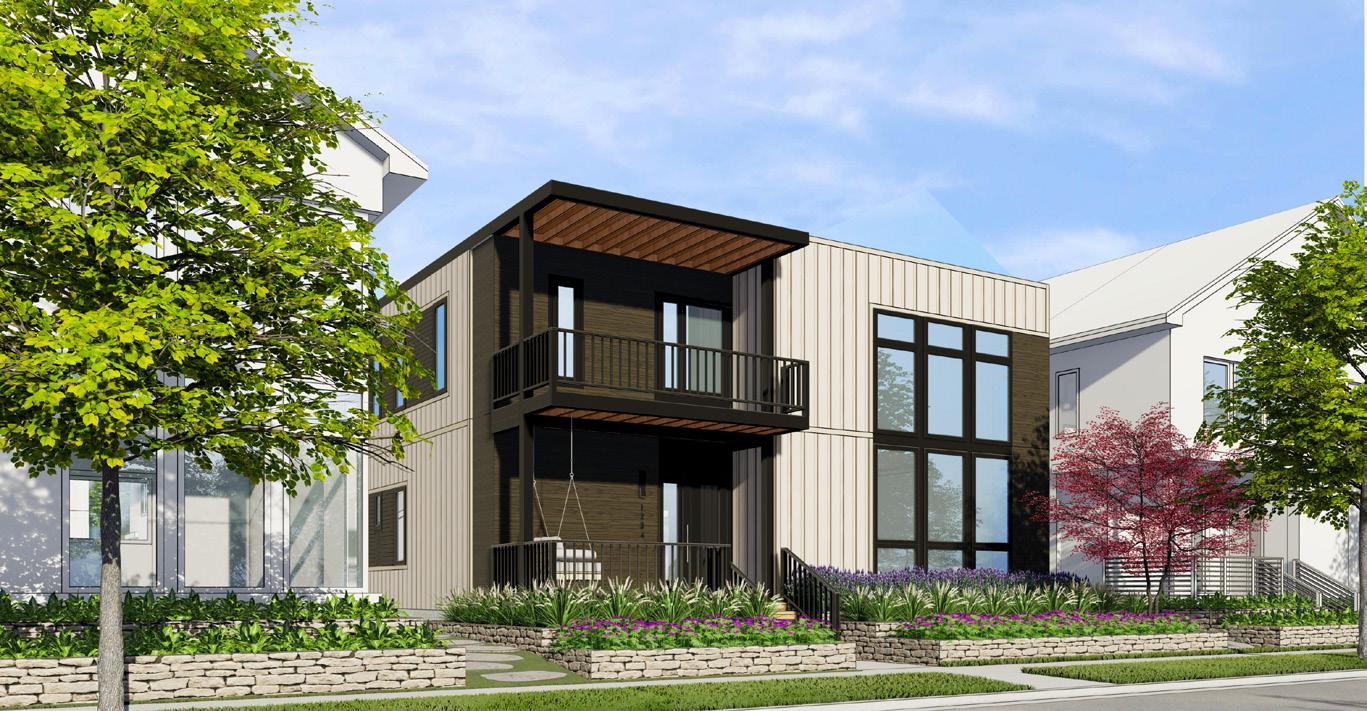
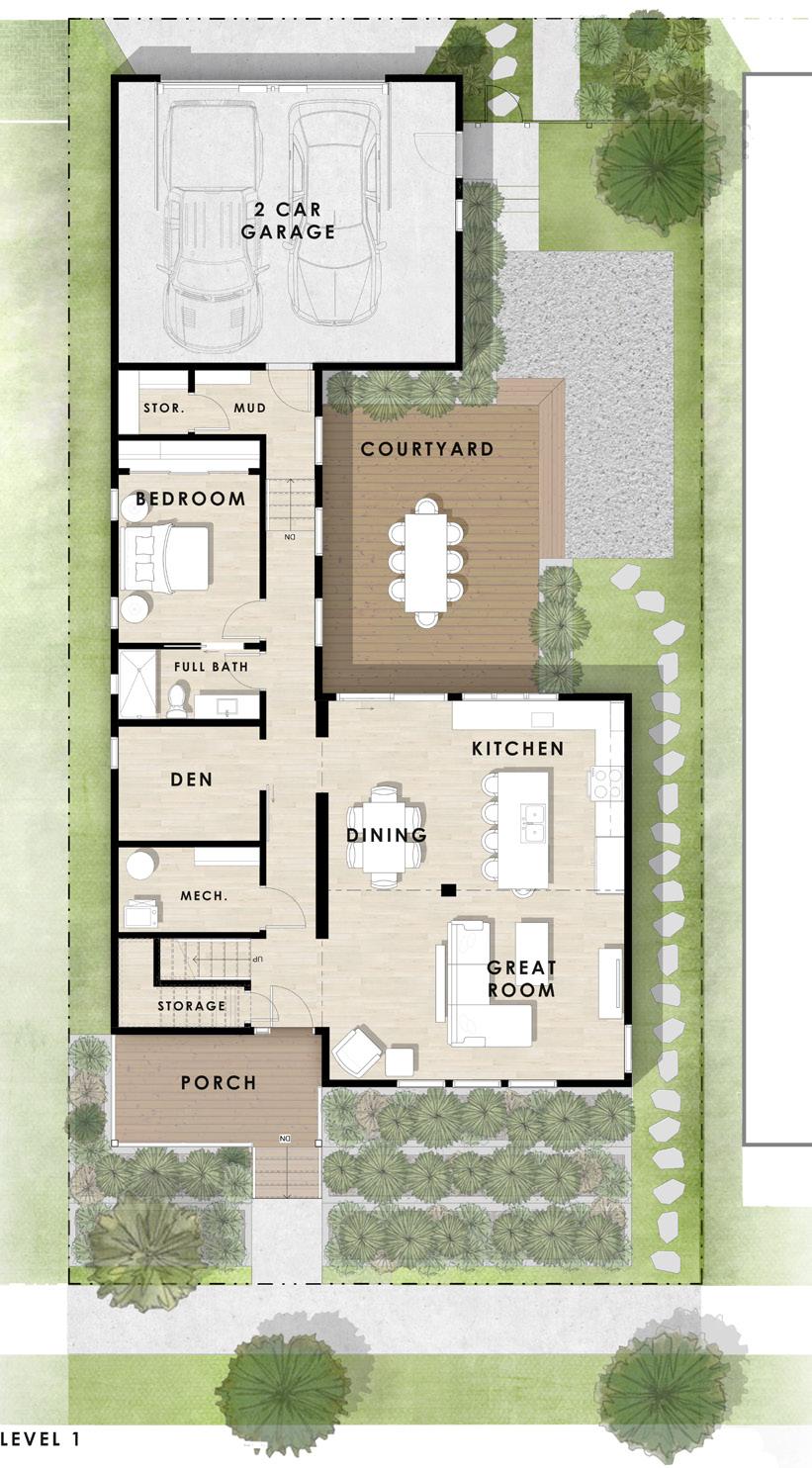
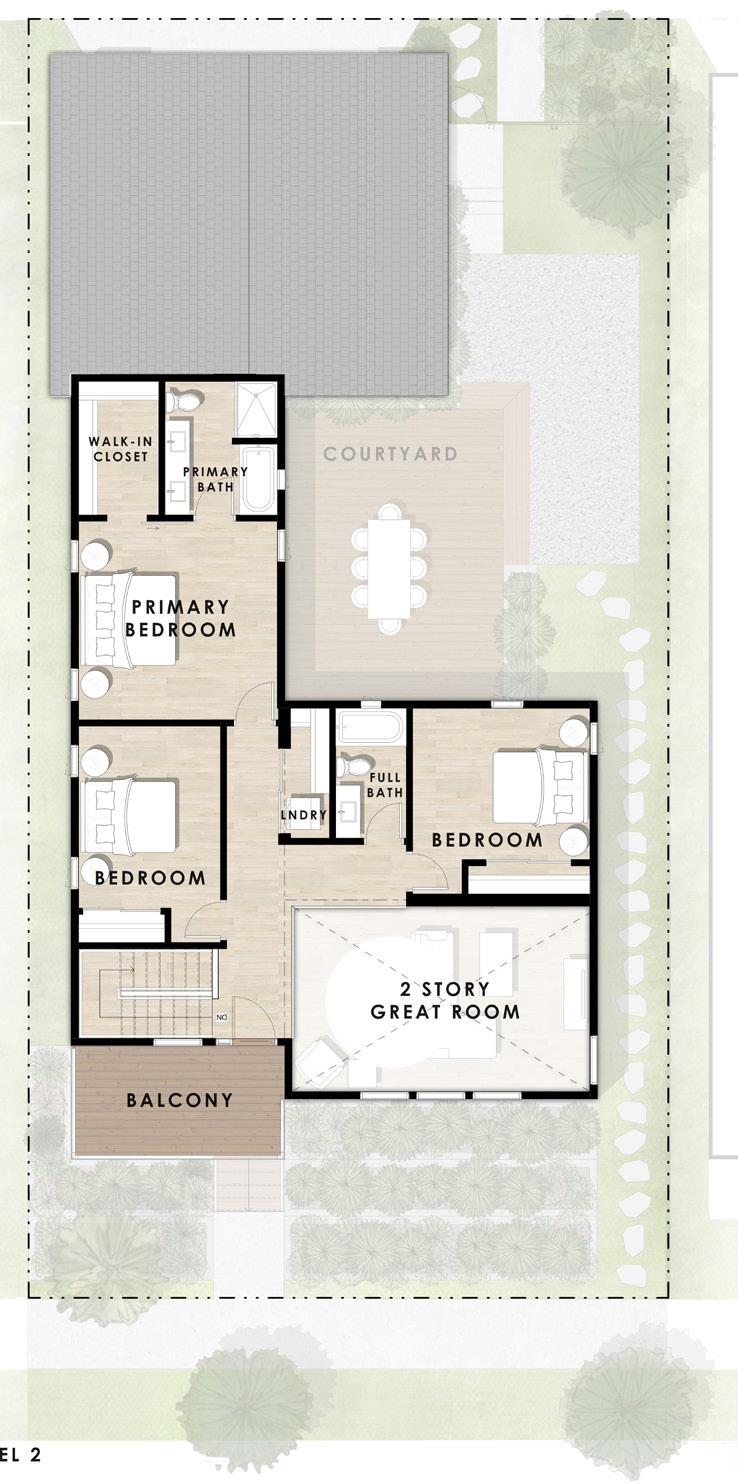


20 2 Story 4 Bed 3 Bath 2,363 SqFt 2 Car Garage Courtyard - 423 SqFt THE GRAPHITE COLLECTION GRAPHITE II Primary Bedroom Bedroom 2 Bedroom 3 Bedroom 4 Living / Great Room Kitchen Dining Room Den Mudroom / Storage Laundry / Storage Mechanical 14 x 14 12 x 11 14 x 10 11 x 10 21 x 14 13 x 12 13 x 9 10 x 8 14 x 5 9 x 3 10 x 6

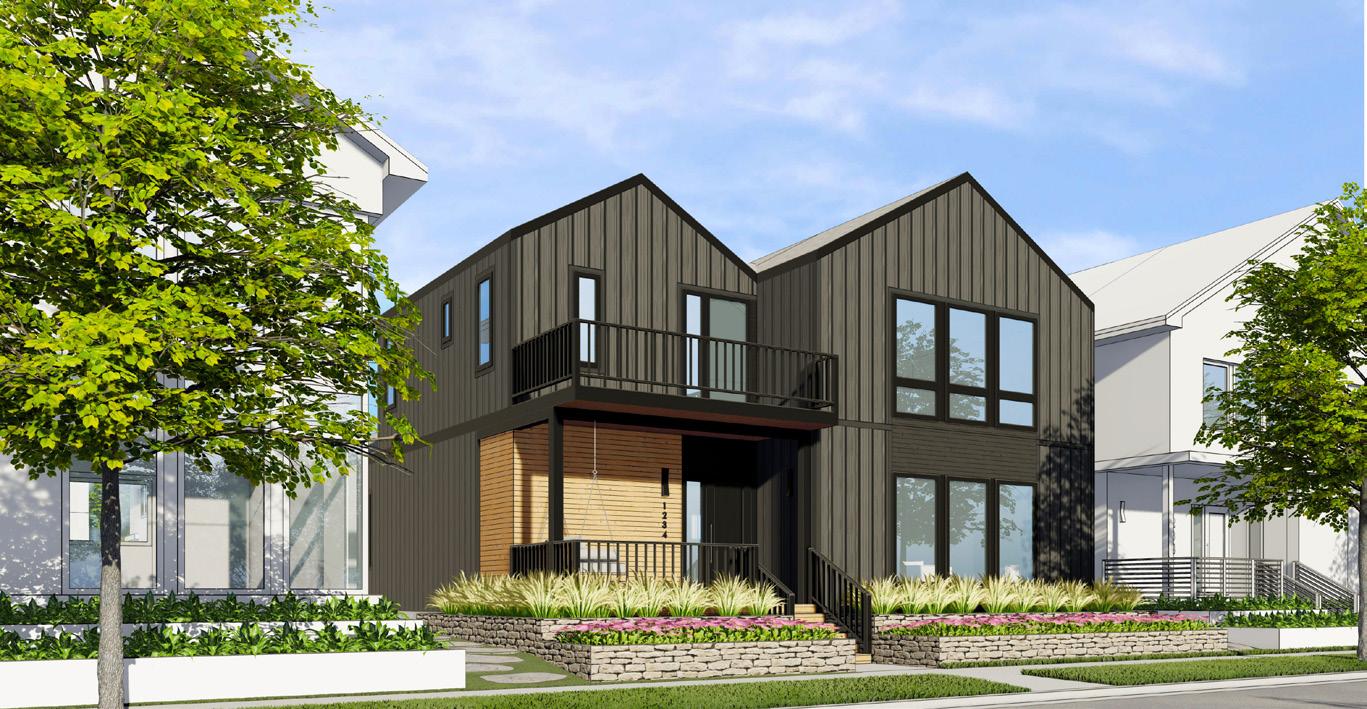
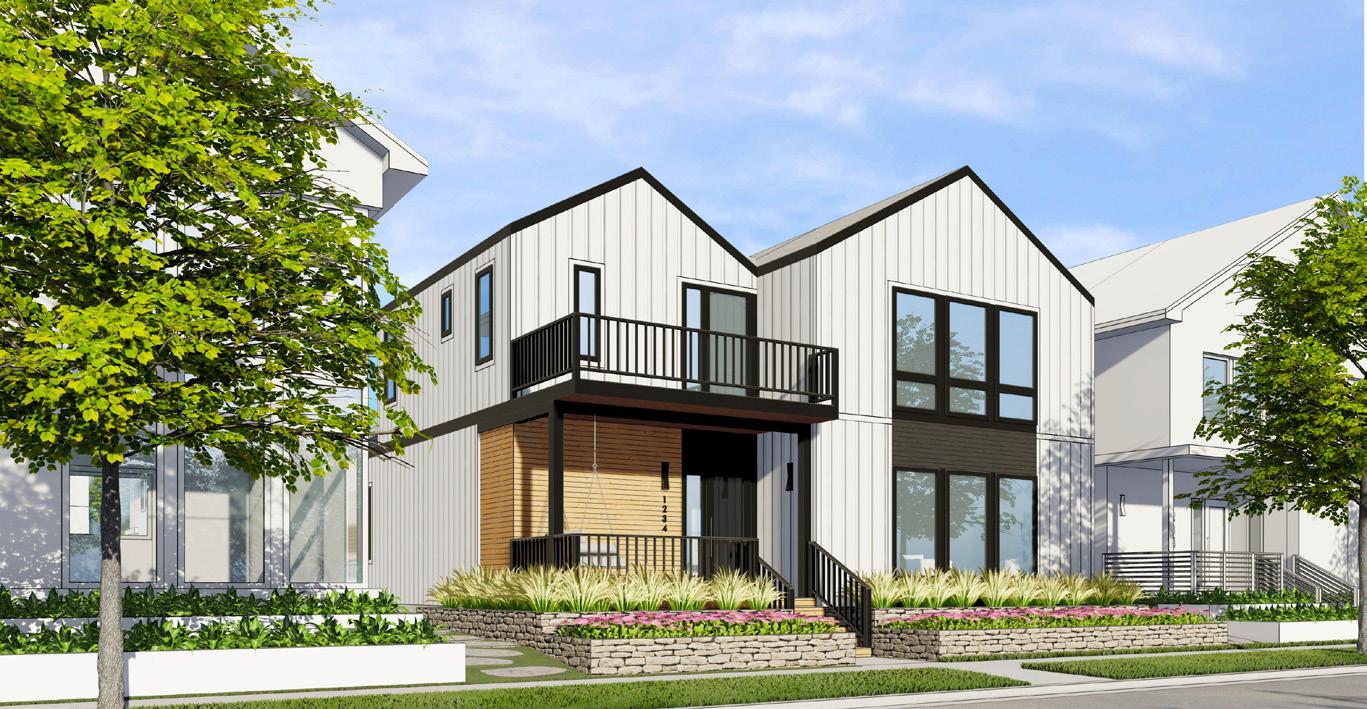


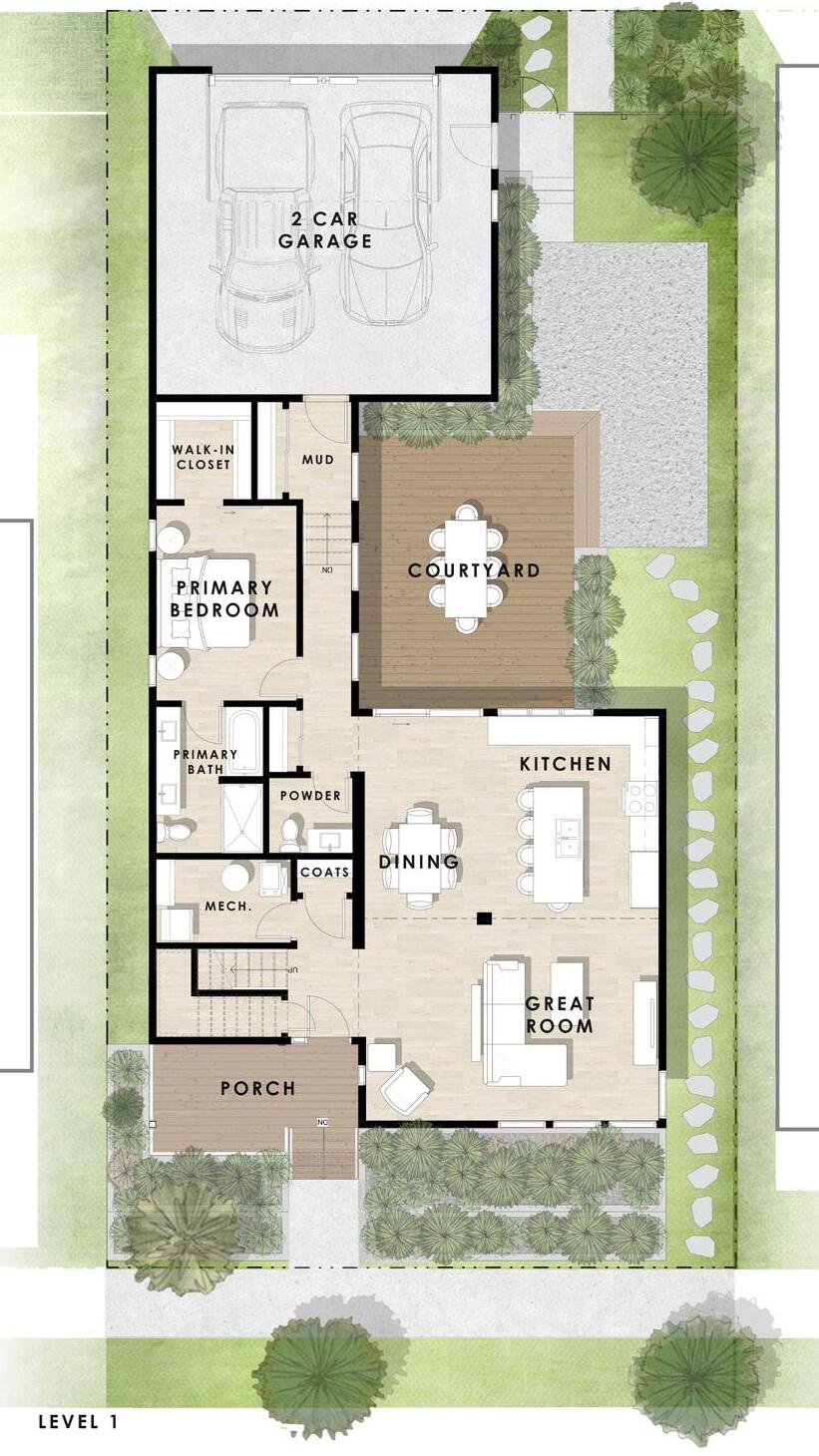
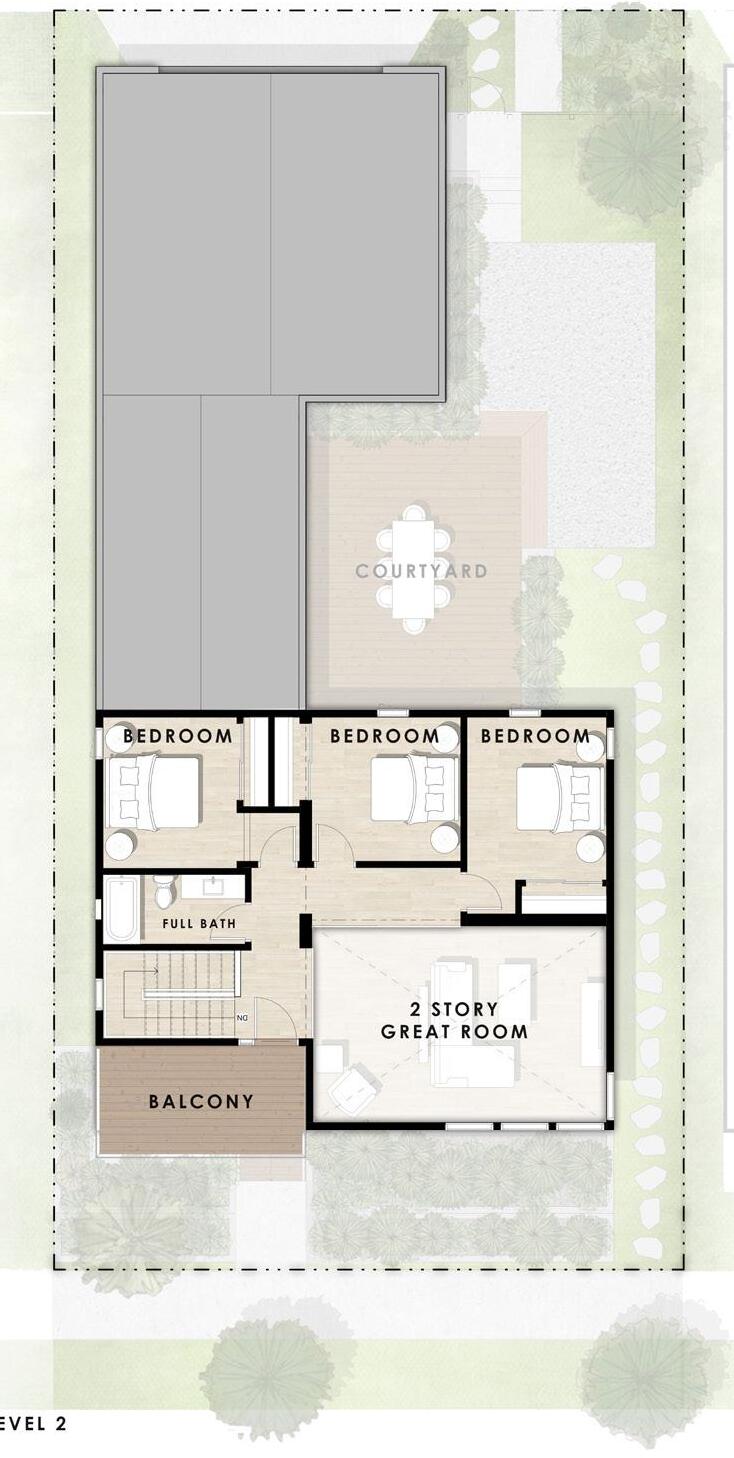
21 2 Story 4 Bed 2.5 Bath 2,063 SqFt 2 Car Garage Courtyard - 389 SqFt THE INDIGO COLLECTION INDIGO I Primary Bedroom Bedroom 2 Bedroom 3 Bedroom 4 Living / Great Room Kitchen Dining Room Mudroom Laundry / Mechanical 14 x 10 12 x 10 11 x 11 10 x 10 21 x 14 15 x 12 15 x 9 7 x 7 9 x 6
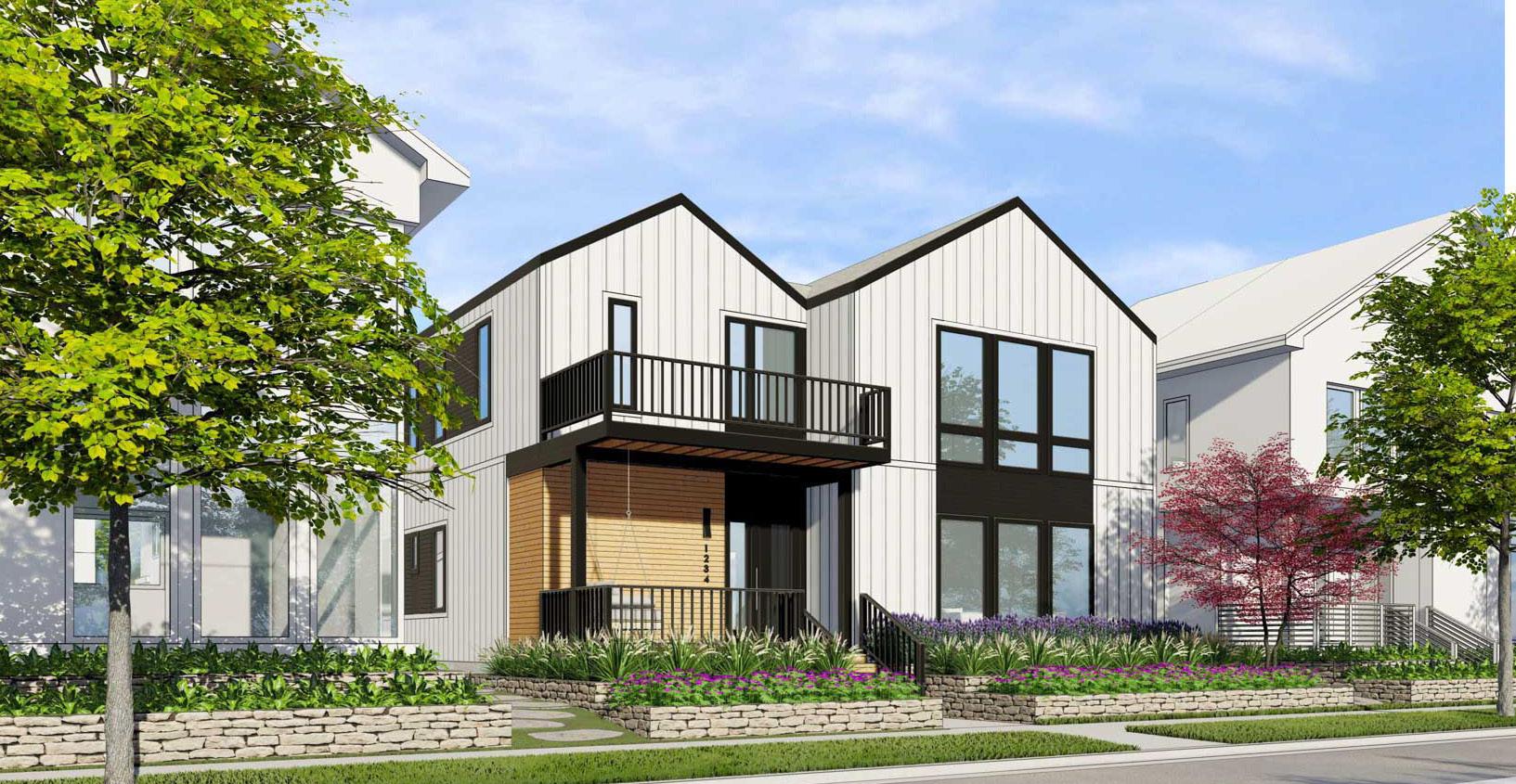
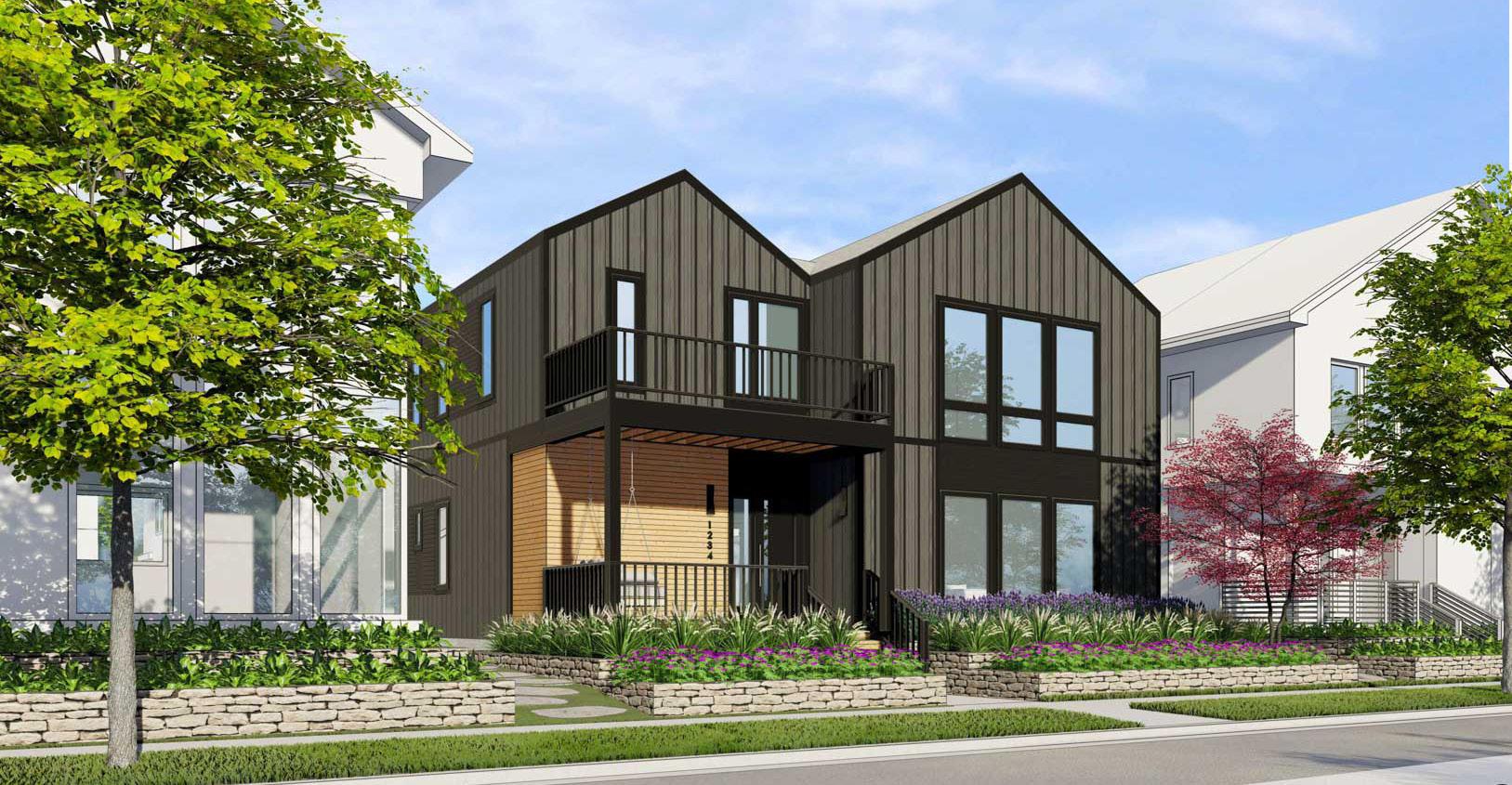
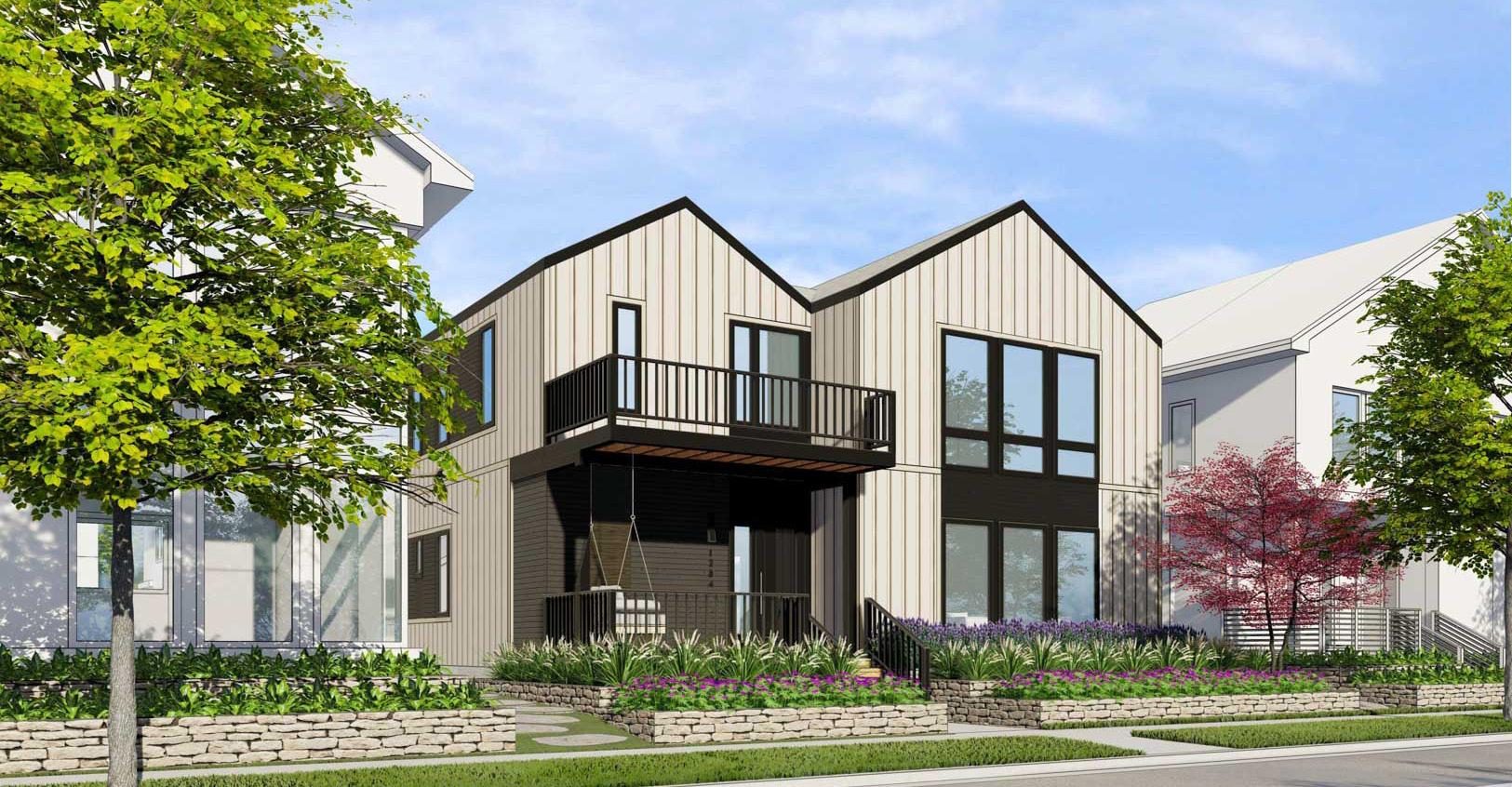
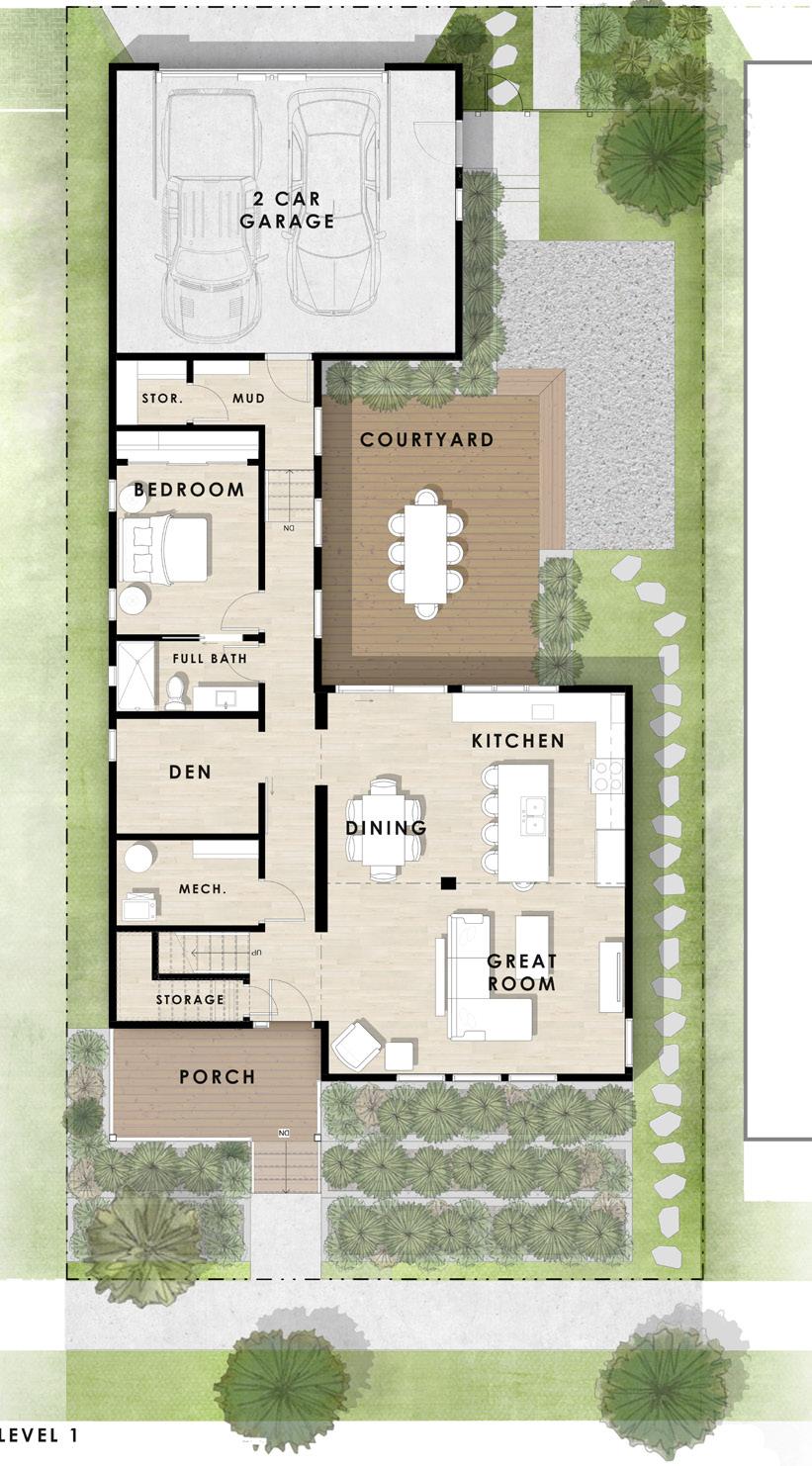
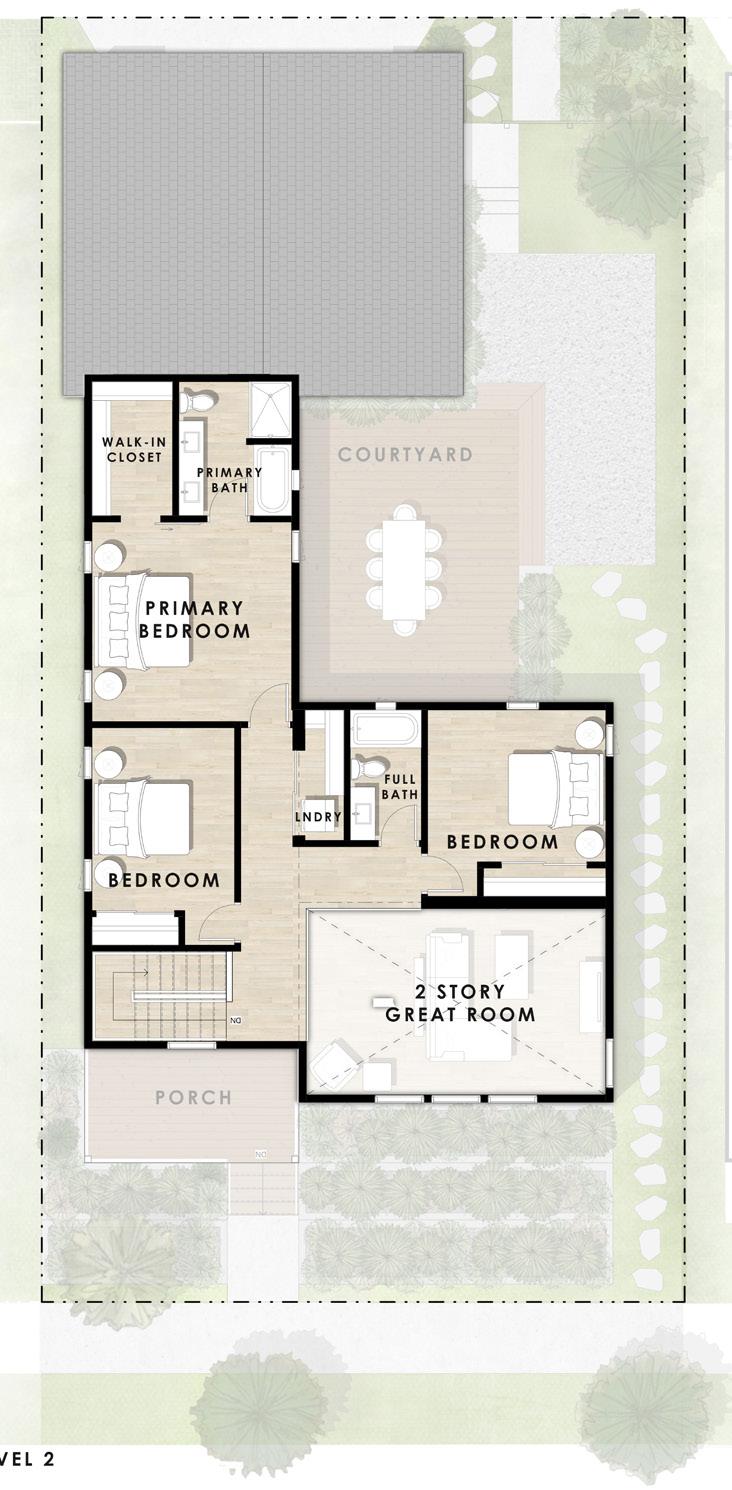


22 2 Story 4 Bed 3 Bath 2,363 SqFt 2 Car Garage Courtyard - 423 SqFt Primary Bedroom Bedroom 2 Bedroom 3 Bedroom 4 Living / Great Room Kitchen Dining Room Den Mudroom / Storage Laundry / Storage Mechanical 14 x 14 12 x 11 14 x 10 11 x 10 21 x 14 13 x 12 13 x 9 10 x 8 14 x 5 9 x 3 10 x 6 THE INDIGO COLLECTION INDIGO II
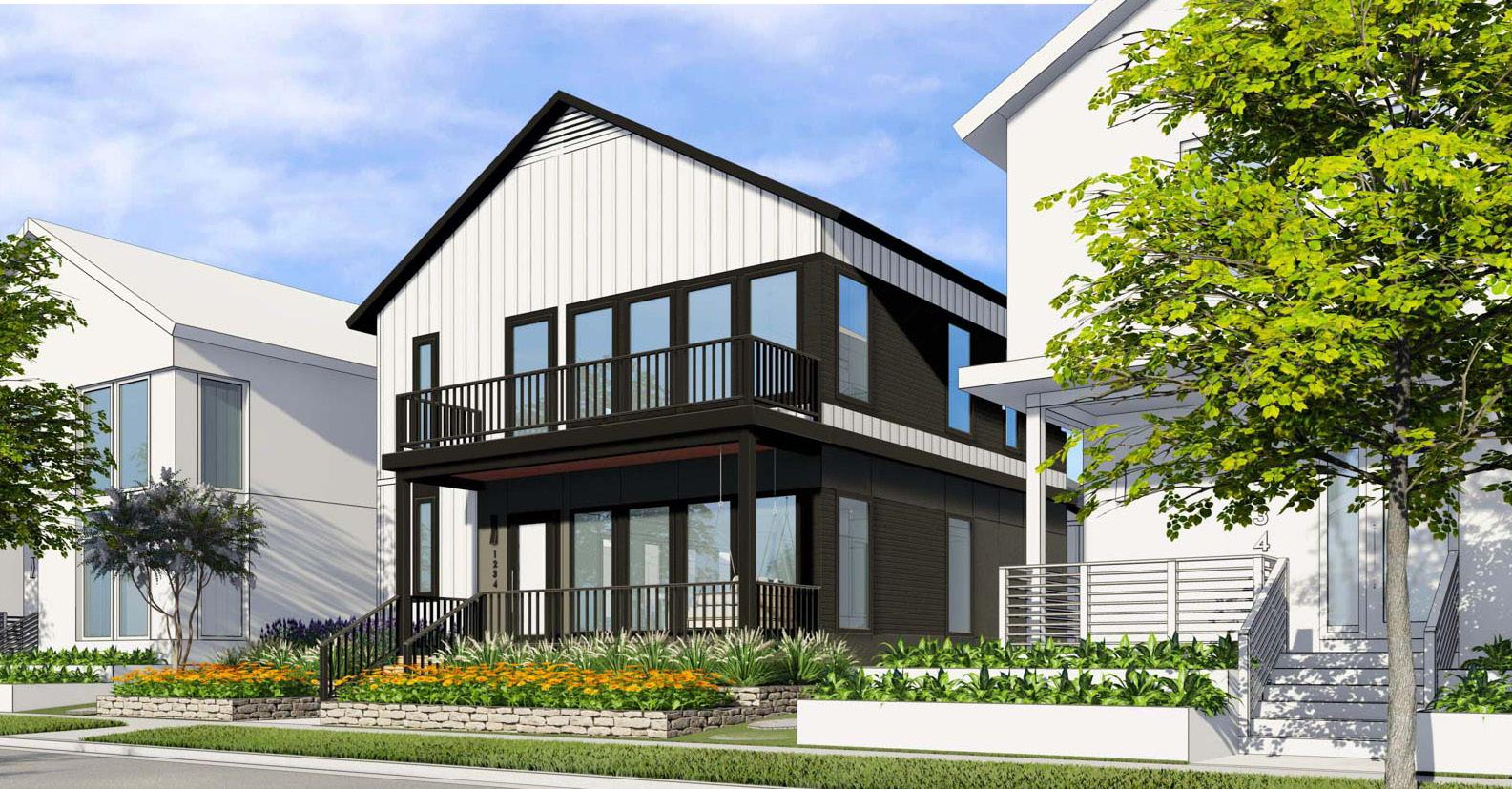
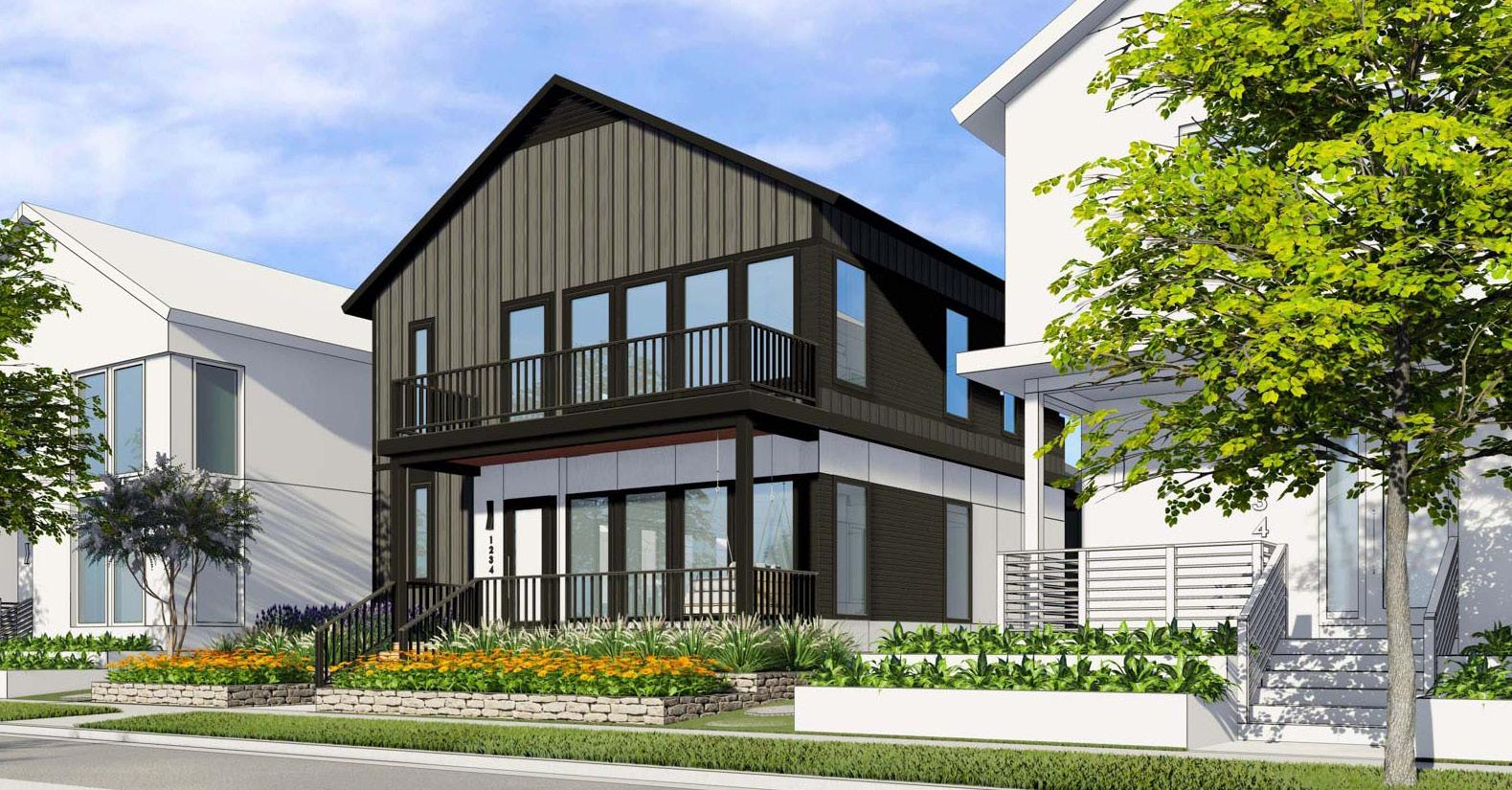




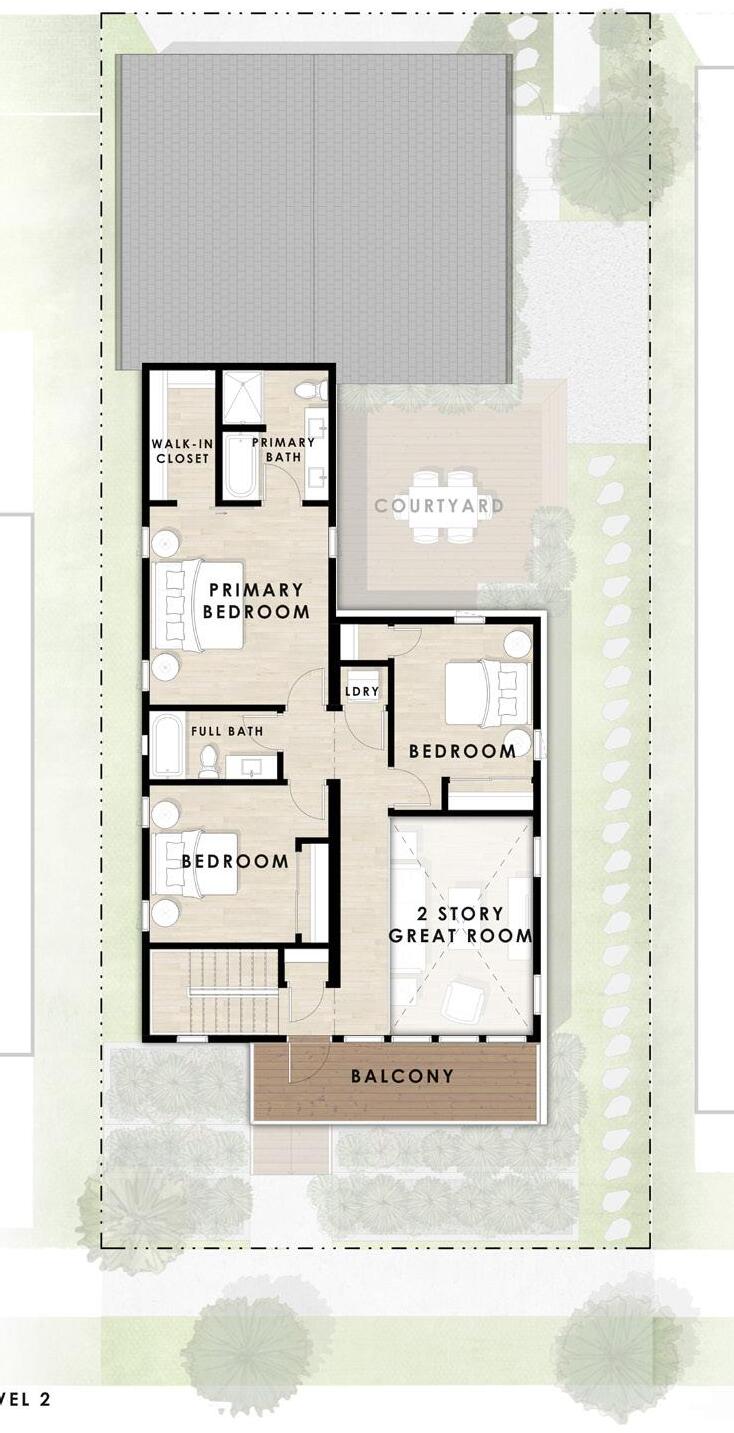
23 2 Story 3 Bed 2.5 Bath 2,130 SqFt 2 Car Garage Courtyard - 273 SqFt Primary Bedroom Bedroom 2 Bedroom 3 Living / Great Room Kitchen Dining Room Den Mudroom / Storage Laundry Mechanical 15 x 13 11 x 11 11 x 10 16 x 14 14 x 14 14 x 10 11 x 9 13 x 8 4 x 3 10 x 6 THE JUNIPER COLLECTION JUNIPER I

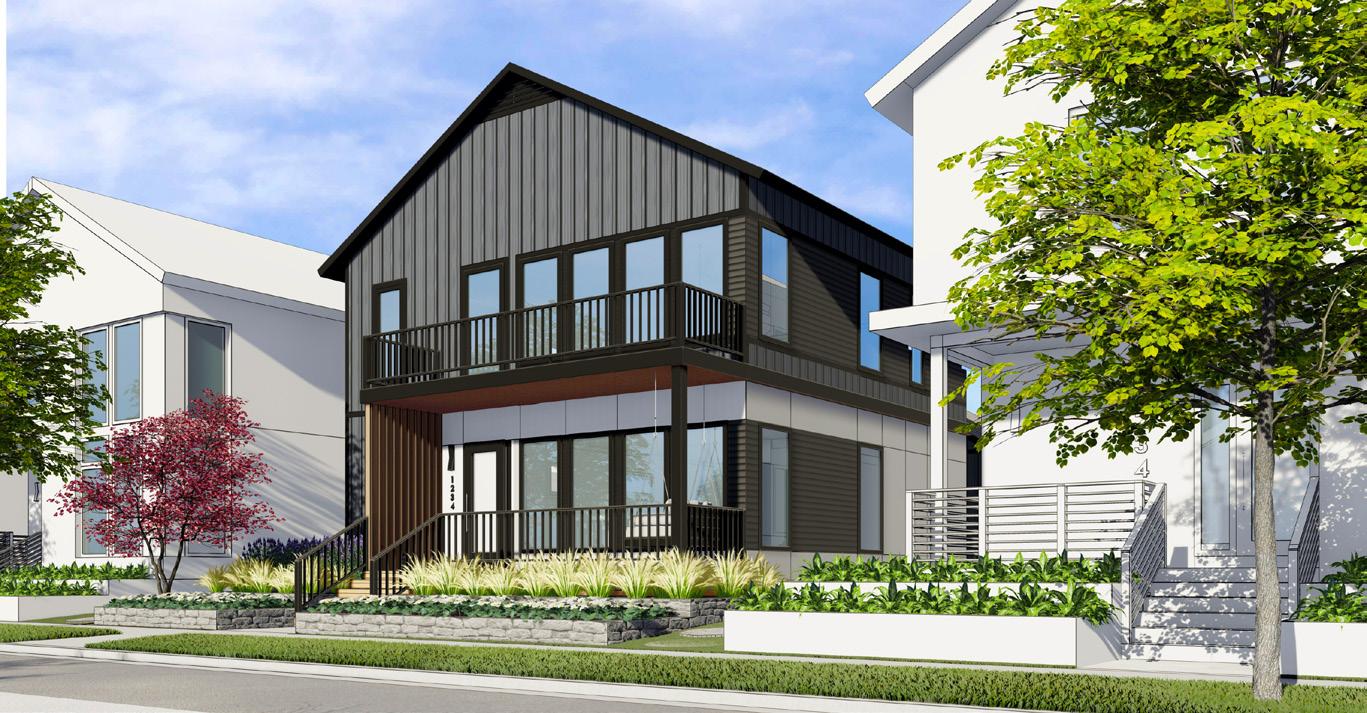
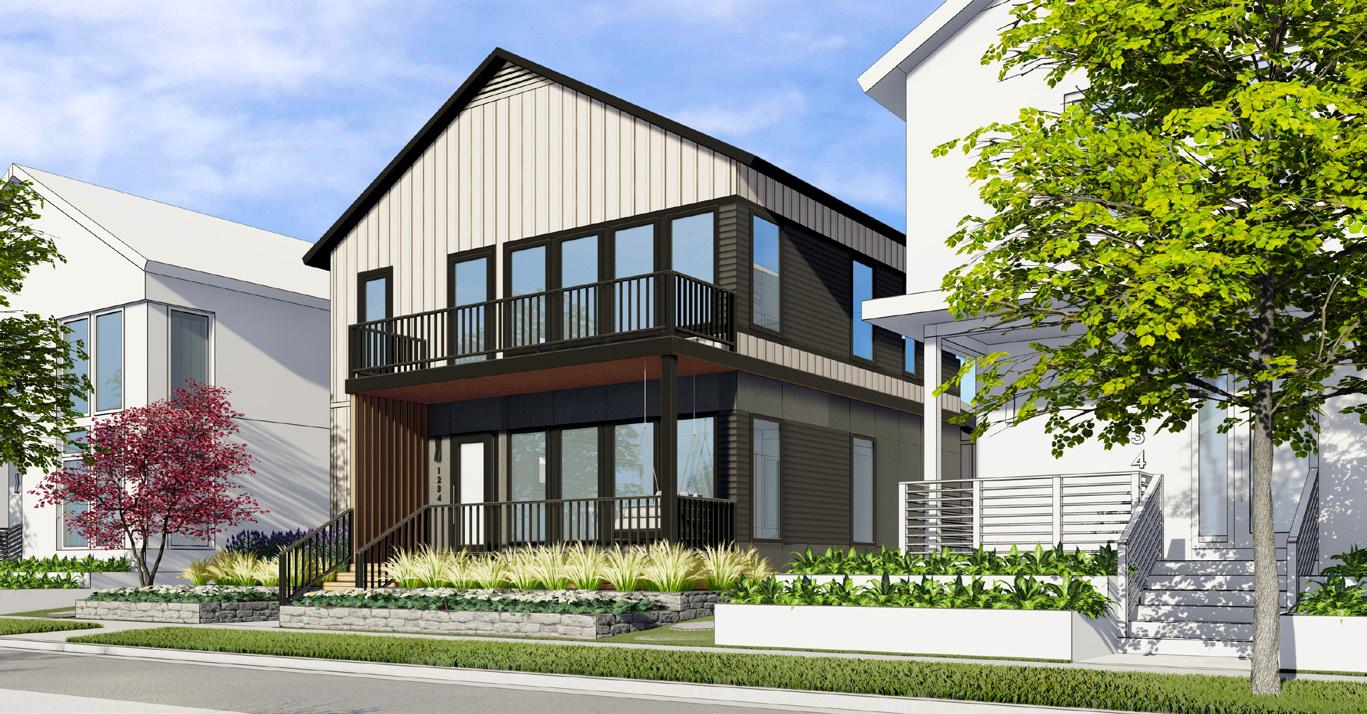
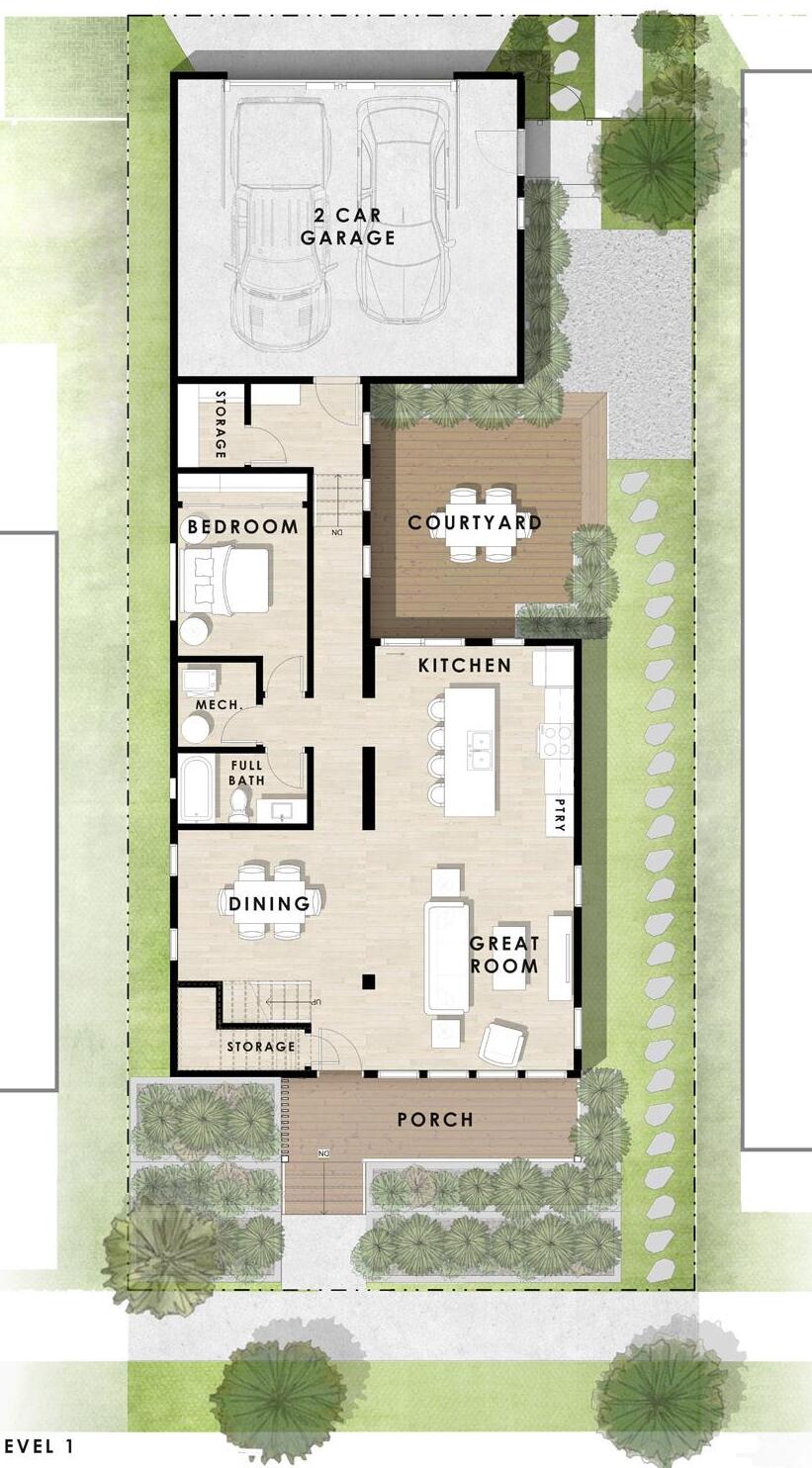
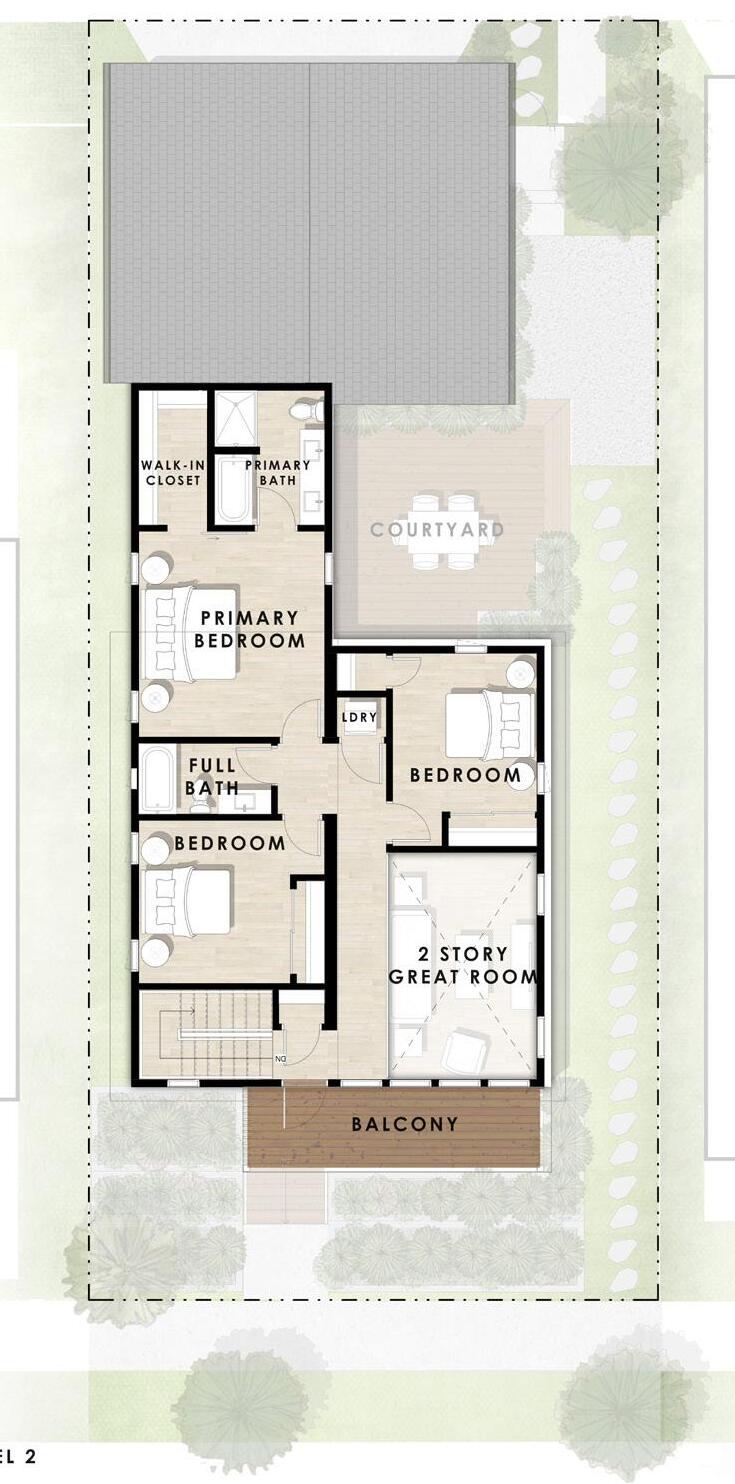


24 2 Story 4 Bed 3 Bath 2,137 SqFt 2 Car Garage Courtyard - 273 SqFt Primary Bedroom Bedroom 2 Bedroom 3 Bedroom 4 Living / Great Room Kitchen Dining Room Mudroom / Storage Laundry Mechanical 15 x 14 11 x 11 11 x 10 10 x 9 19 x 17 14 x 14 10 x 10 6 x 13 4 x 3 6 x 6 THE JUNIPER COLLECTION JUNIPER II
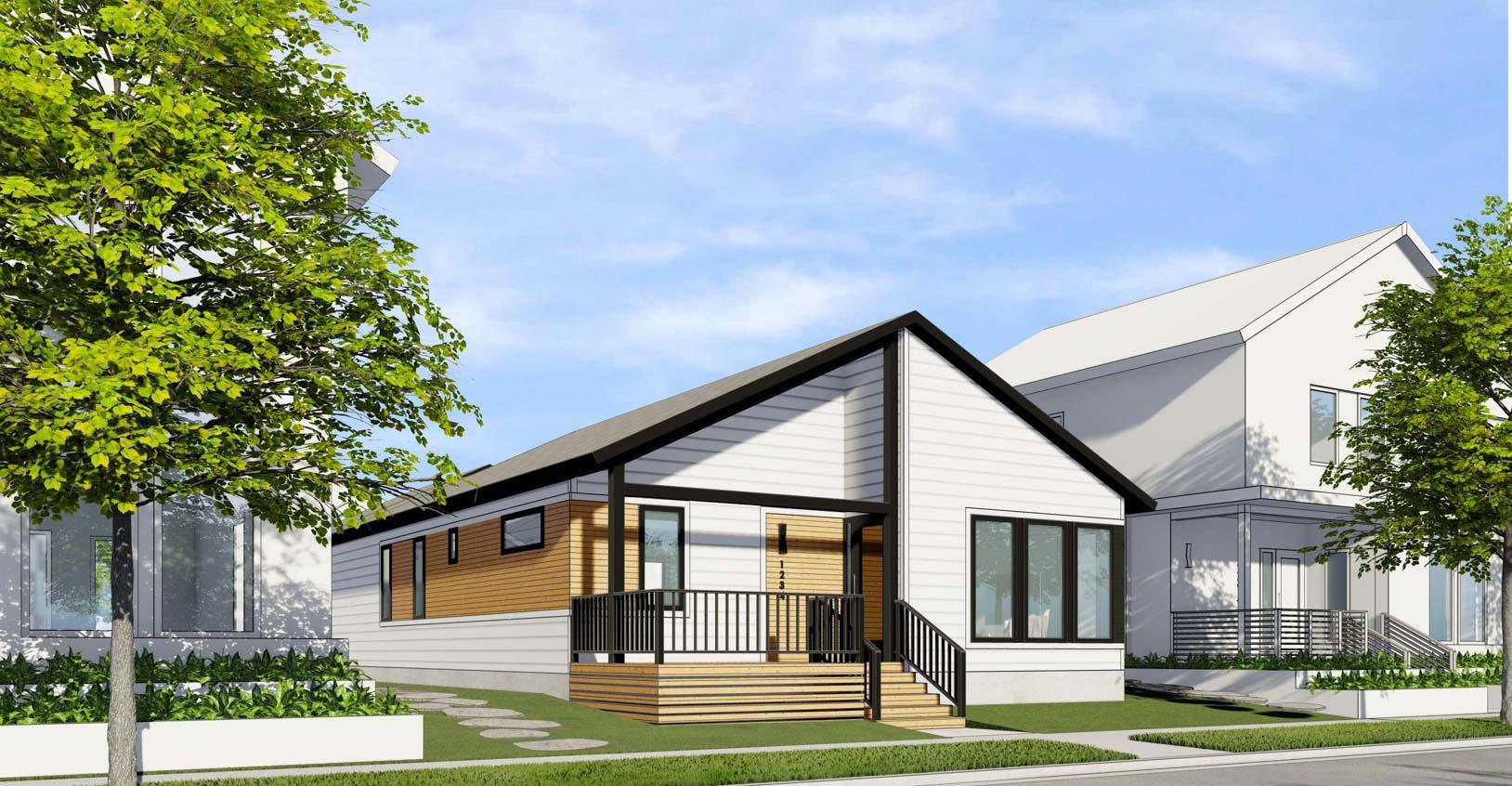





25 1 Story 2 Bed 2 Bath 1,490 SqFt 2 Car Garage Courtyard - 160 SqFt Primary Bedroom Bedroom 2 Living / Great Room Kitchen Dining Room Mudroom Laundry 15 x 11 13 x 11 18 x 15 15 x 15 15 x 11 9 x 6 9 x 7 THE SAGE COLLECTION SAGE I *Note: No secondary material at courtyard patio fence
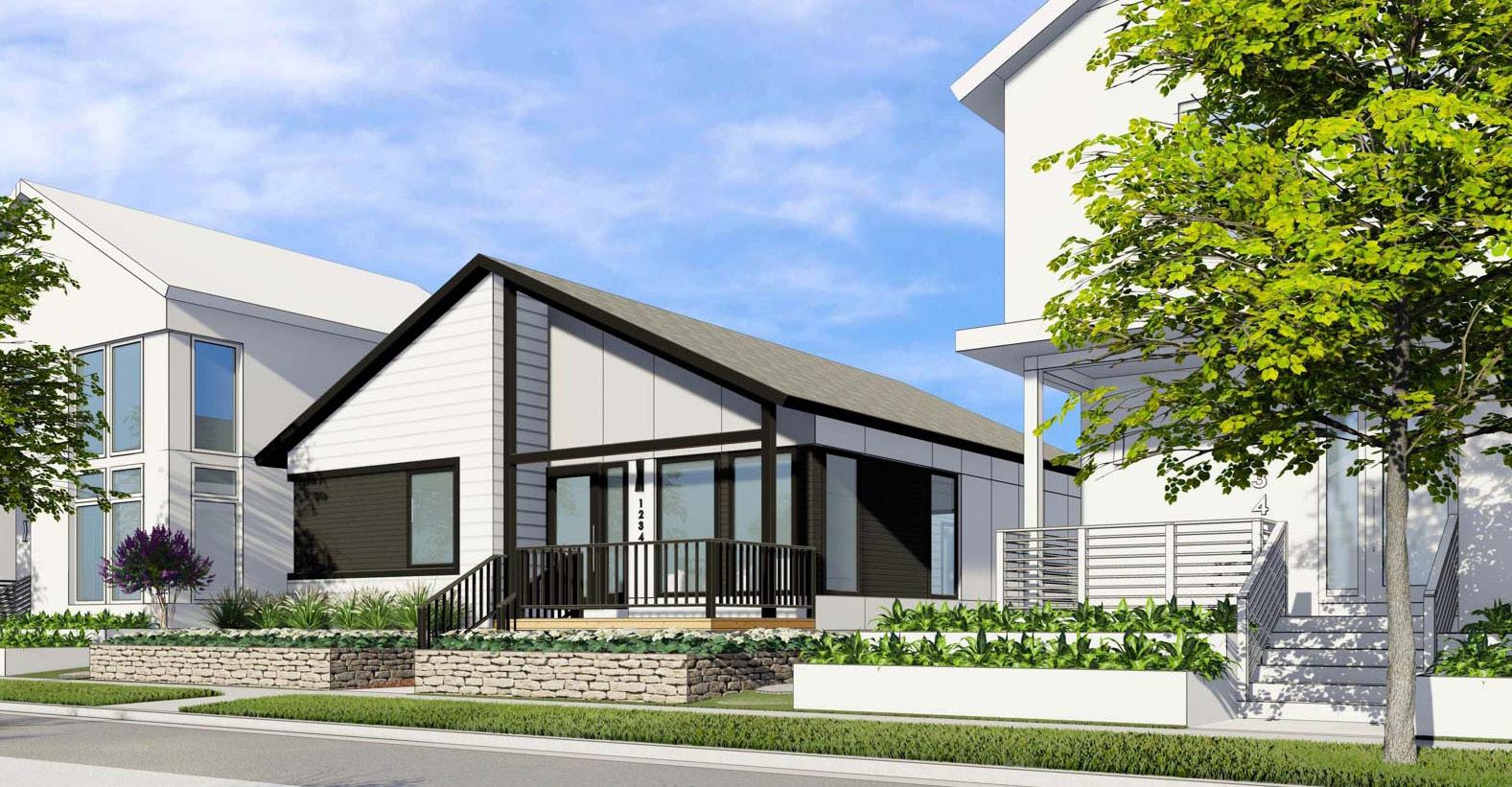

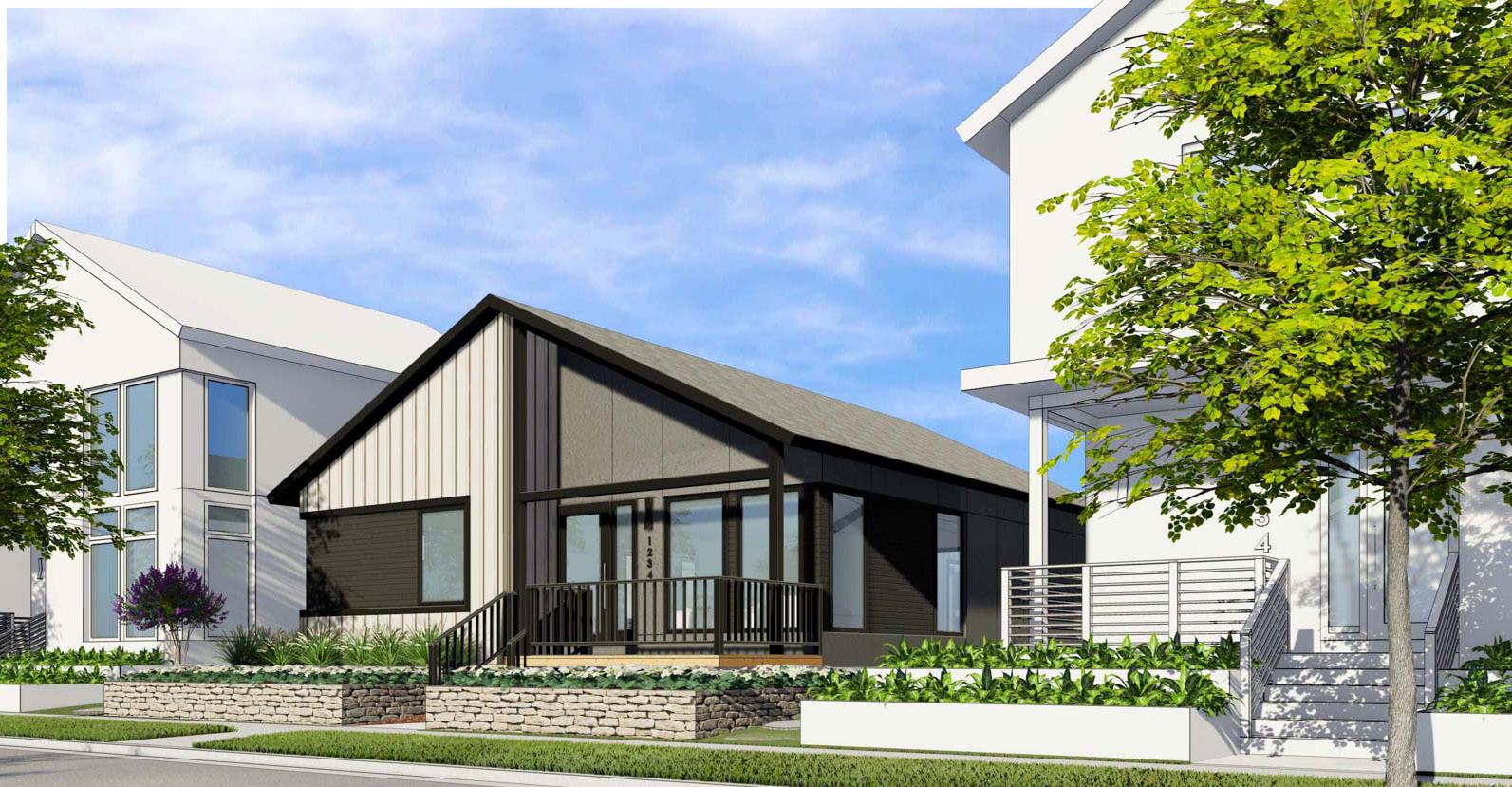



26 1
2
2
1,512
2
Courtyard
163
Living
Kitchen Dining
Den Laundry 15 x 11 15 x 11 18
15 15
15 15 x 7 9
7 4
3 THE SAGE COLLECTION SAGE II
material
courtyard
Story
Bed
Bath
SqFt
Car Garage
-
SqFt Primary Bedroom Bedroom 2
/ Great Room
Room
x
x
x
x
*Note: No secondary
at
patio fence
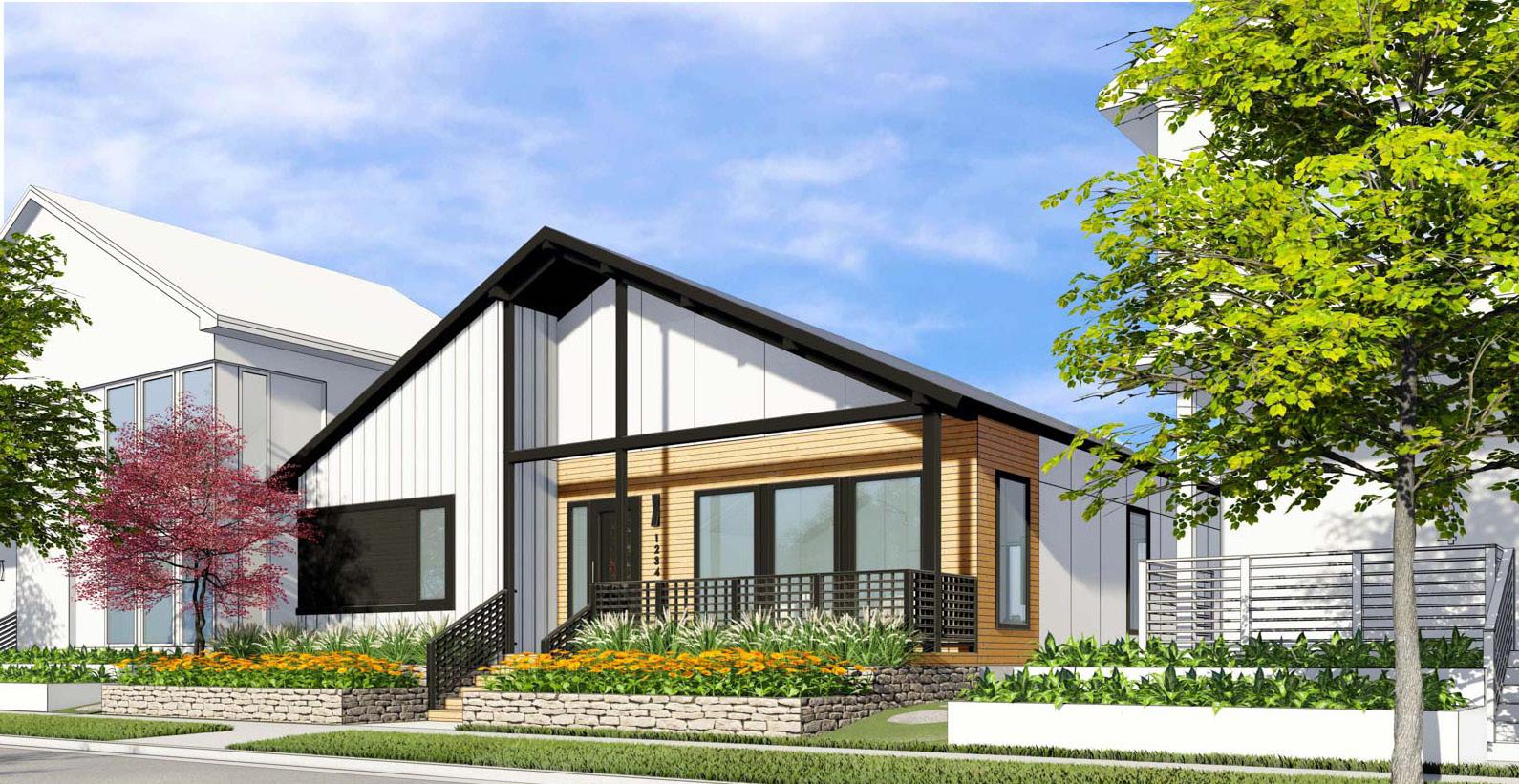




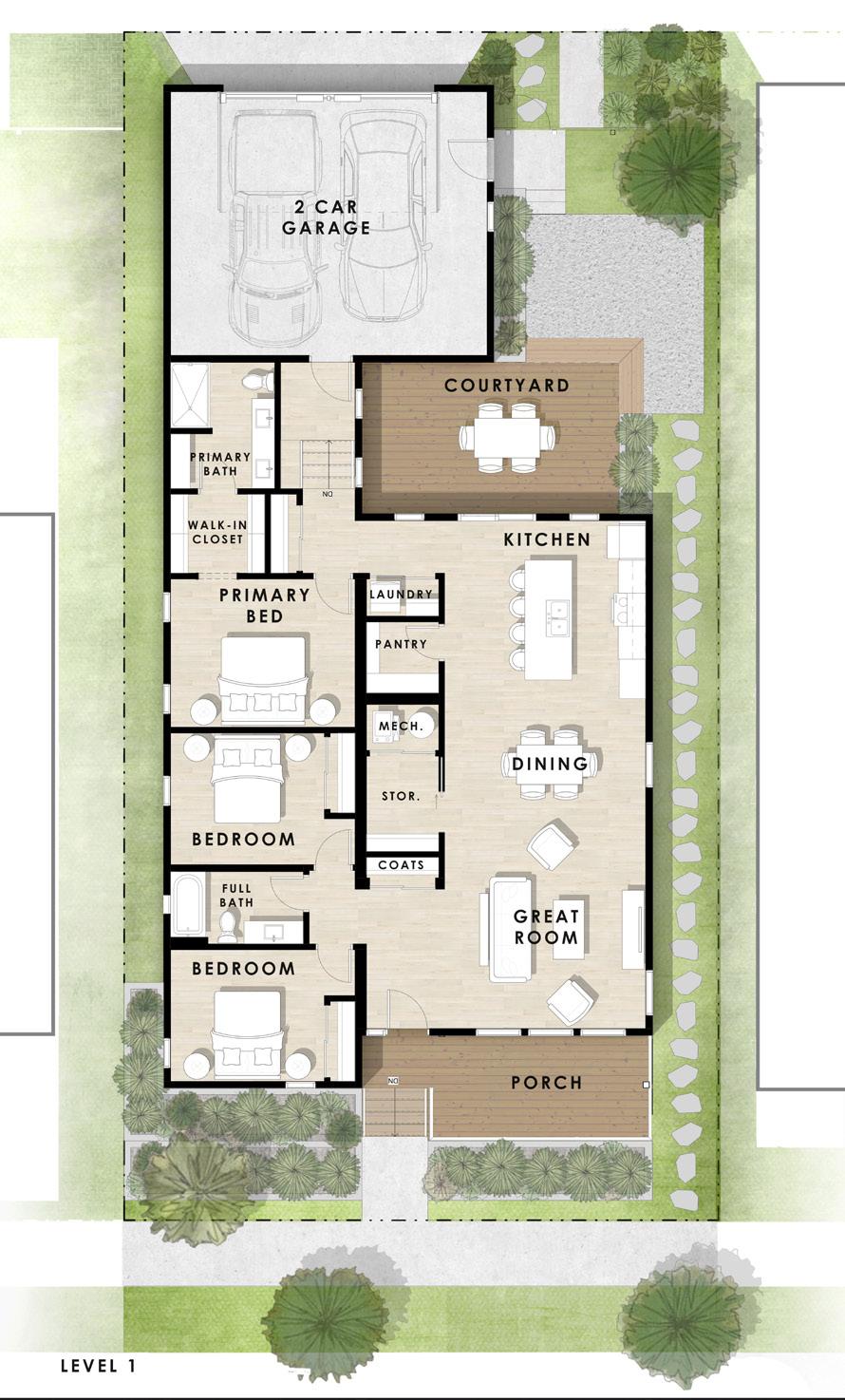
27 1 Story 3 Bed 2 Bath 1,702 SqFt 2 Car Garage Courtyard - 253 SqFt Primary Bedroom Bedroom 2 Bedroom 3 Living / Great Room Kitchen Dining Room Laundry Mudroom Bonus Room 14 x 11 12 x 11 12 x 10 15 x 14 15 x 14 15 x 11 6 x 3 10 x 6 6 x 6 THE SAGE COLLECTION SAGE III *Note: No secondary material at courtyard patio fence
FACADE FLOOR PLAN
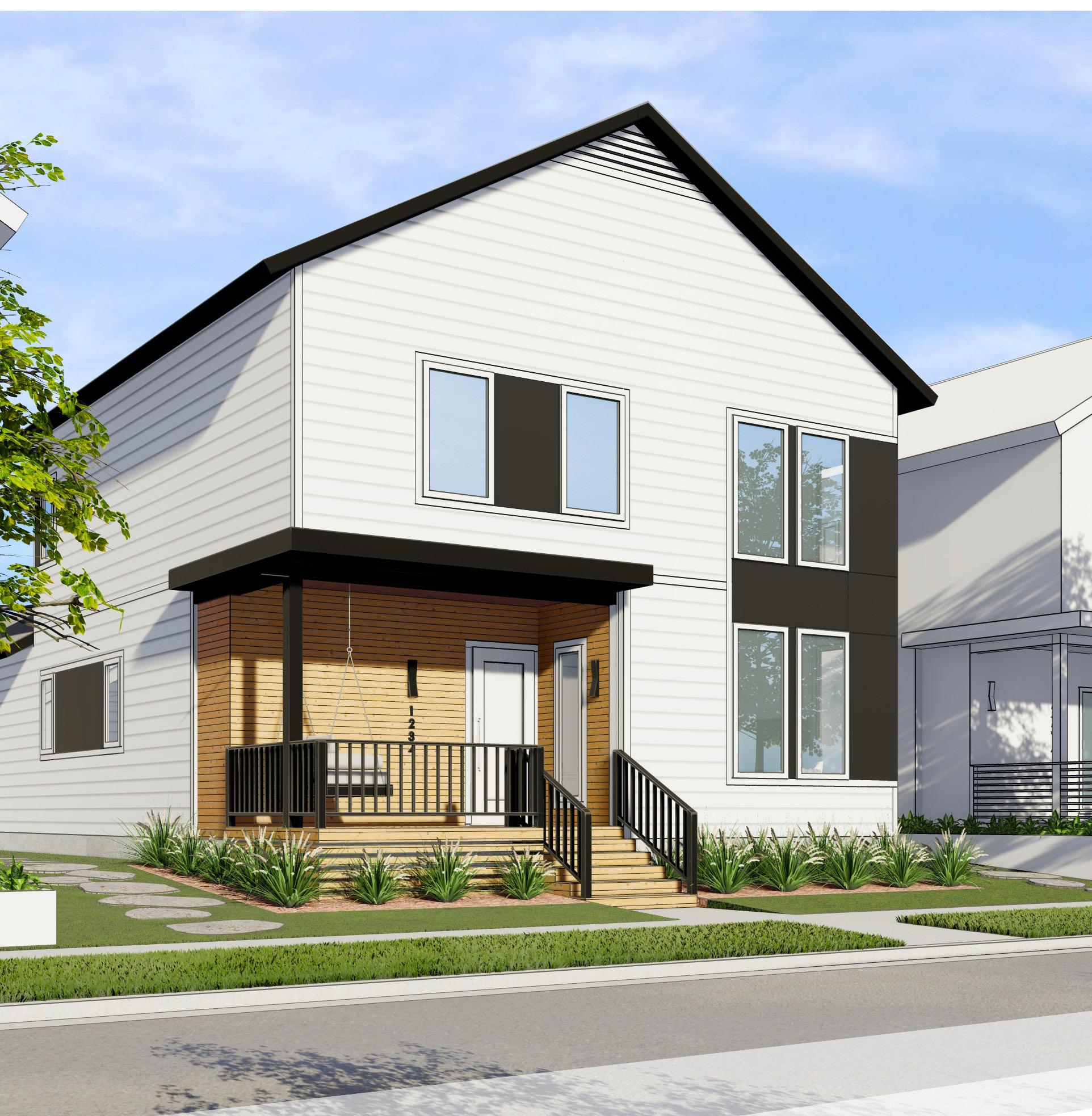
COLOR PALETTES EXTERIOR - SETTLED INTERIOR - REFINED, RELAXED, ROOTED



ROSEWOOD SERIES 28
2
3
2.5
2,053
2
Courtyard
Primary Bedroom Bedroom 2 Bedroom 3 Living / Great Room Kitchen Dining Room Loft Mudroom Laundry / Mechanical 14 x 13 14 x 12 11 x 11 17 x 15 15 x 15 15 x 12 12 x 7 5 x 13 9 x 6
Story
Bed
Bath
SqFt
Car Garage
- 150 SqFt
INCLUSIONS
EXTERIOR
- White Windows
- Painted Steel Glass Front Door
- 8” Cedar Finish Lap Siding
- 6” Wood-Look Lap Siding
- 6/12 Roof Pitch
- Engineered Wood Panels
- Wood-Look Porch Soffit
- Black Aluminum Fascia
- Lever Style Front Door Hardware
- Flush Panel Garage Door
- Front Porch Composite Decking
- Modern House Numbers
- Asphalt Shingles
- Painted Aluminum Gutters + Downspouts
- Vinyl Patio Door
- Continuous Aluminum Railing
- 2 Car Garage
- Smooth Panel Garage Service Door
- Front Porch Skirt Matching Decking
INTERIOR
- Solid Surface Kitchen Countertops
- Single/Double Undermount Kitchen Sink
- Integral Tub and Shower Surrounds
- Primary Bath Molded Marble Countertop
- Hollow-Core Interior Doors
- Chrome Delta Plumbing Fixtures
- LVP Flooring in Living, Dining, & Kitchen
- Carpeted Bedrooms
- Painted MDF Cabinets
- Cabinet Knobs
- Frameless Bathroom Mirrors
- Over-Island Pendant Light
- Over-Table Dining Room Pendant Light
- Primary Bedroom Ceiling Fan
- Great Room Ceiling Fan
- Wood Window Returns
- MDF Wall Base and Door Trim
- Samsung Kitchen Appliances
- 8’ Ceilings
LANDSCAPING
- Concrete Patio With Step Up Into House
- Front Yard Grass and Plantings

LIGHTING
- Black Exterior Wall Sconces
- Black Garage Overhead Light
ROSEWOOD SERIES 29
FACADE FLOOR PLAN
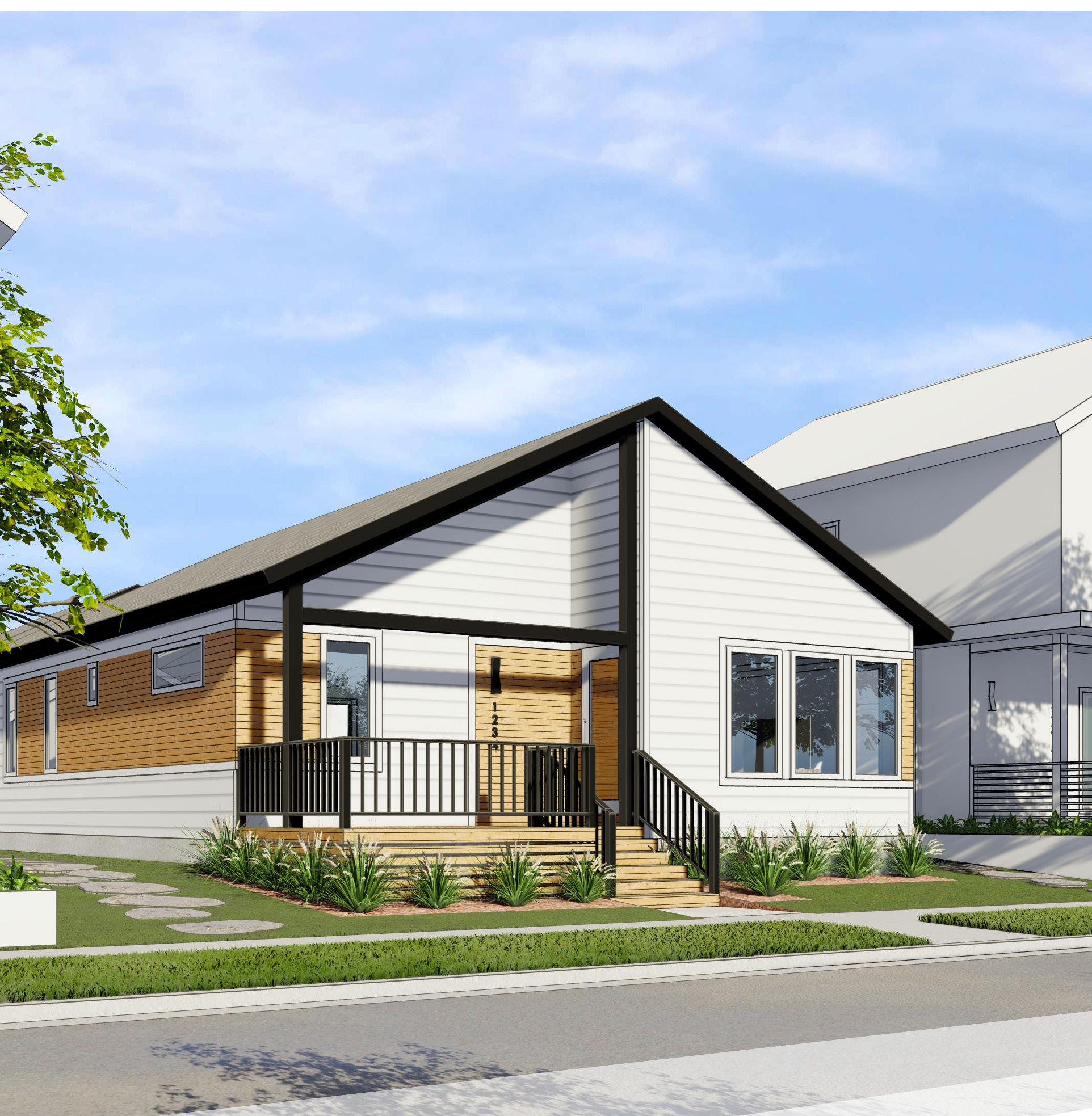
COLOR PALETTES
EXTERIOR - SETTLED
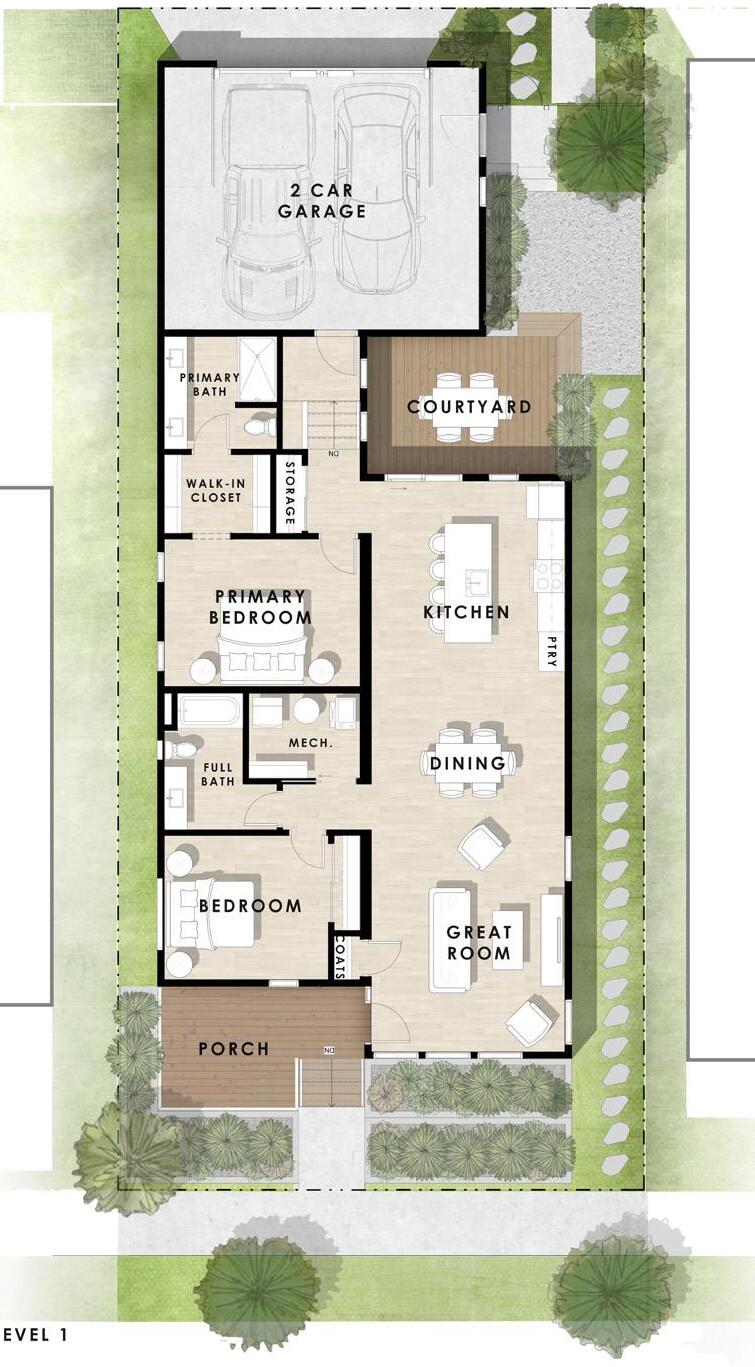
INTERIOR - REFINED, RELAXED, ROOTED 1 Story
Bed 2 Bath 1,490 SqFt 2 Car Garage Courtyard - 160 SqFt
*Note: No secondary material at courtyard patio fence

LAVENDER SERIES 30
Primary
Living
Room Kitchen Dining Room
Laundry 15 x 11 13 x 11 18 x 15 15 x 15 15 x 11 9 x 6 9 x 7
2
Bedroom Bedroom 2
/ Great
Mudroom
INCLUSIONS
EXTERIOR
- White Windows
- Painted Steel Glass Front Door
- 8” Cedar Finish Lap Siding
- 6” Wood-Look Lap Siding
- 6/12 Roof Pitch
- Engineered Wood Panels
- Wood-Look Porch Soffit
- Black Aluminum Fascia
- Lever Style Front Door Hardware
- Flush Panel Garage Door
- Front Porch Composite Decking
- Modern House Numbers
- Asphalt Shingles
- Painted Aluminum Gutters + Downspouts
- Vinyl Patio Door
- Continuous Aluminum Railing
- 2 Car Garage
- Smooth Panel Garage Service Door
- Front Porch Skirt Matching Decking
INTERIOR
- Solid Surface Kitchen Countertops
- Single/Double Undermount Kitchen Sink
- Tray Ceiling in Living Room
- Integral Tub and Shower Surrounds
- Primary Bath Molded Marble Countertop
- Hollow-Core Interior Doors
- Chrome Delta Plumbing Fixtures
- LVP Flooring in Living, Dining, & Kitchen
- Carpeted Bedrooms
- Painted MDF Cabinets
- Cabinet Knobs
- Frameless Bathroom Mirrors
- Over-Island Pendant Light
- Over-Table Dining Room Pendant Light
- Primary Bedroom Ceiling Fan
- Great Room Ceiling Fan
- Wood Window Returns
- MDF Wall Base and Door Trim
- Samsung Kitchen Appliances

LANDSCAPING
- Concrete Patio With Step Up Into House
- Front Yard Grass and Plantings
LIGHTING
- Black Exterior Wall Sconces
- Black Garage Overhead Light
LAVENDER SERIES 31
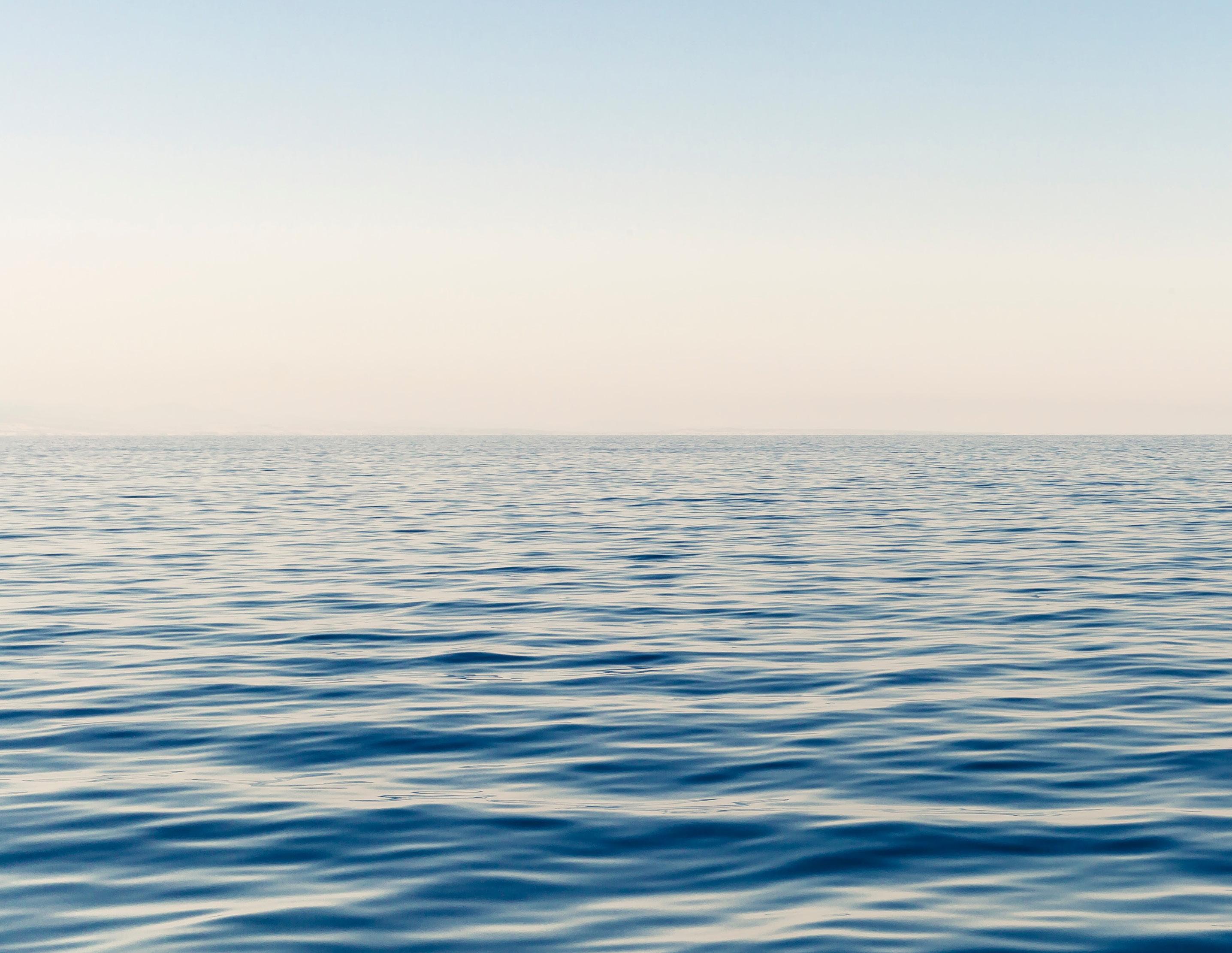
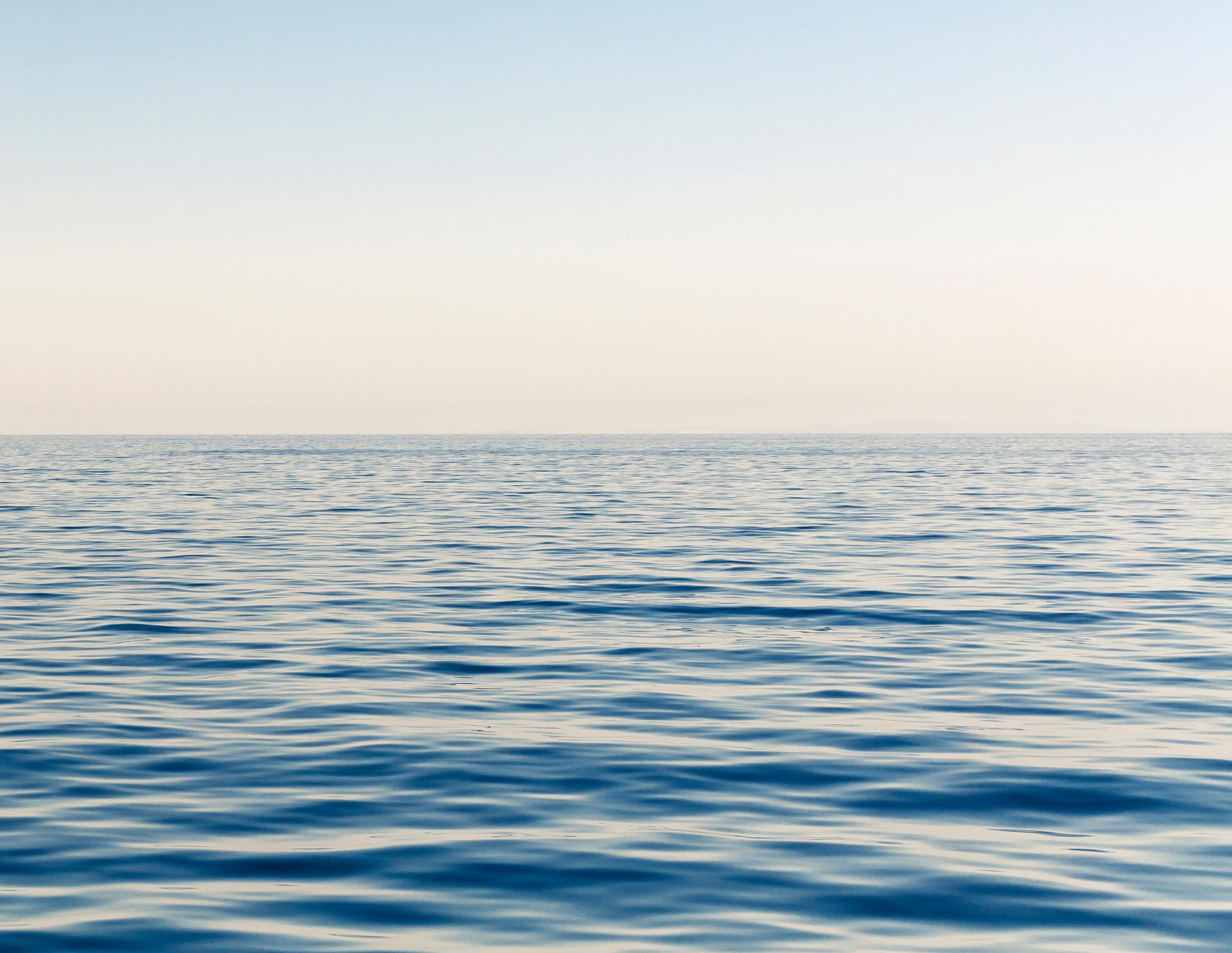

THE TEAM
THE TEAM

ARCHITECT: RINKA
rinka.com
RINKA is a design collective specializing in creative problemsolving and innovative placemaking to create meaningful experiences for people.
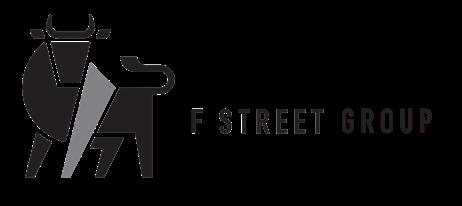
DEVELOPER: F STREET GROUP
fstreetdevelopment.com
F Street Group provides investment opportunity in commercial real estate through creative placemaking, problem solving, and transformative development.
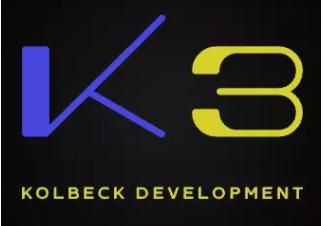
DEVELOPMENT TEAM: ADK DESIGN
adkmke.com
ADK Design, Inc. is a general contractor with in-house custom millwork expertise. Known for delivering complex and unique projects, we build high-quality commercial projects.
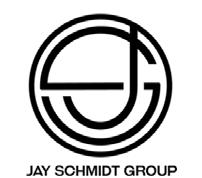
REALTOR: JSG OF KELLER WILLIAMS
jayschmidtgroup.com
Leading the way in client-focused real estate in Metro Milwaukee, JSG has built a team that best handles every step of the real estate process.
DEVELOPMENT TEAM: K3
Father & Sons cradle to grave development team with over 25 years of construction and development experience.



34
CONSU L T A T O N C O N S T R U CTION D E S G N
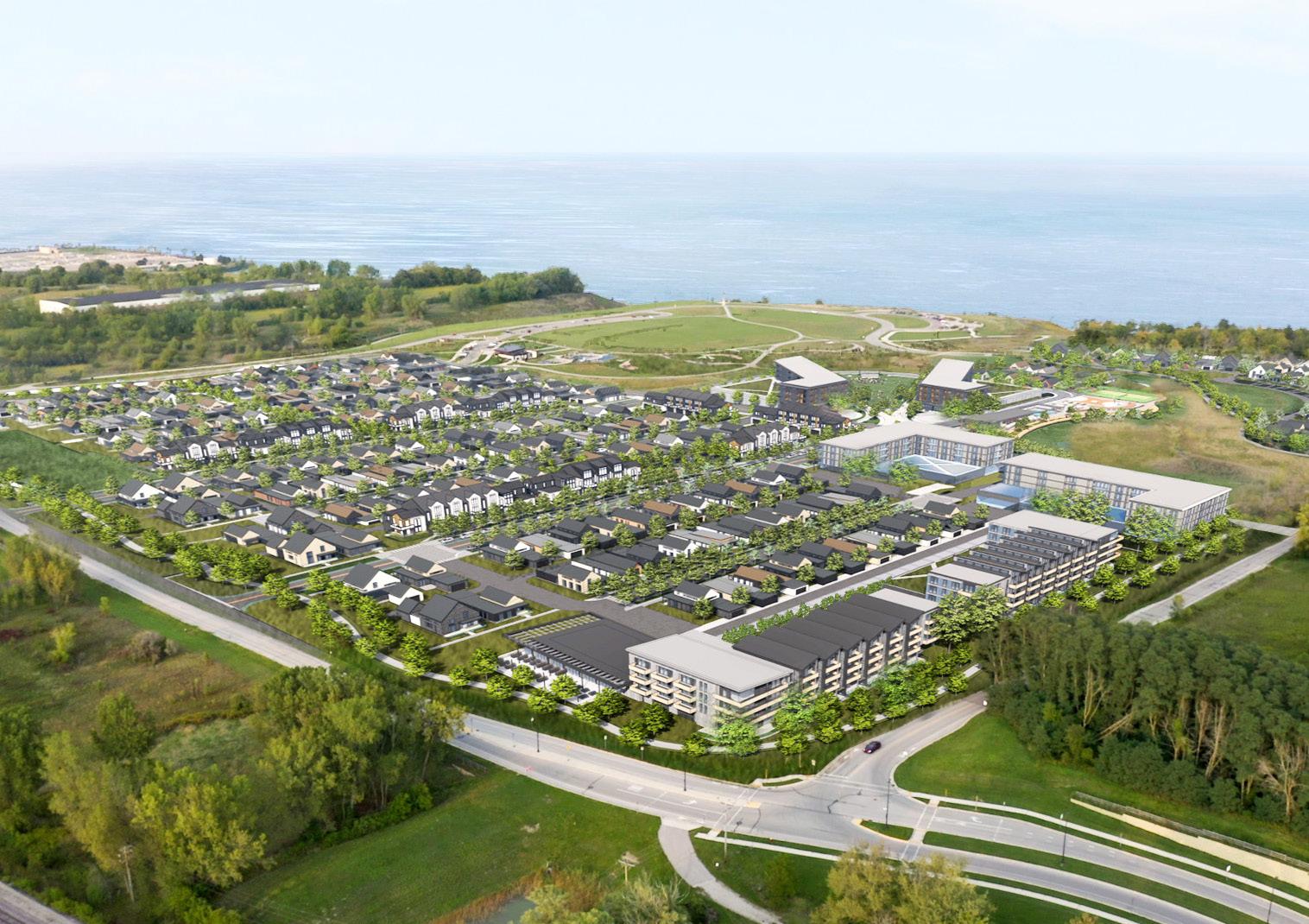


35 THE TEAM

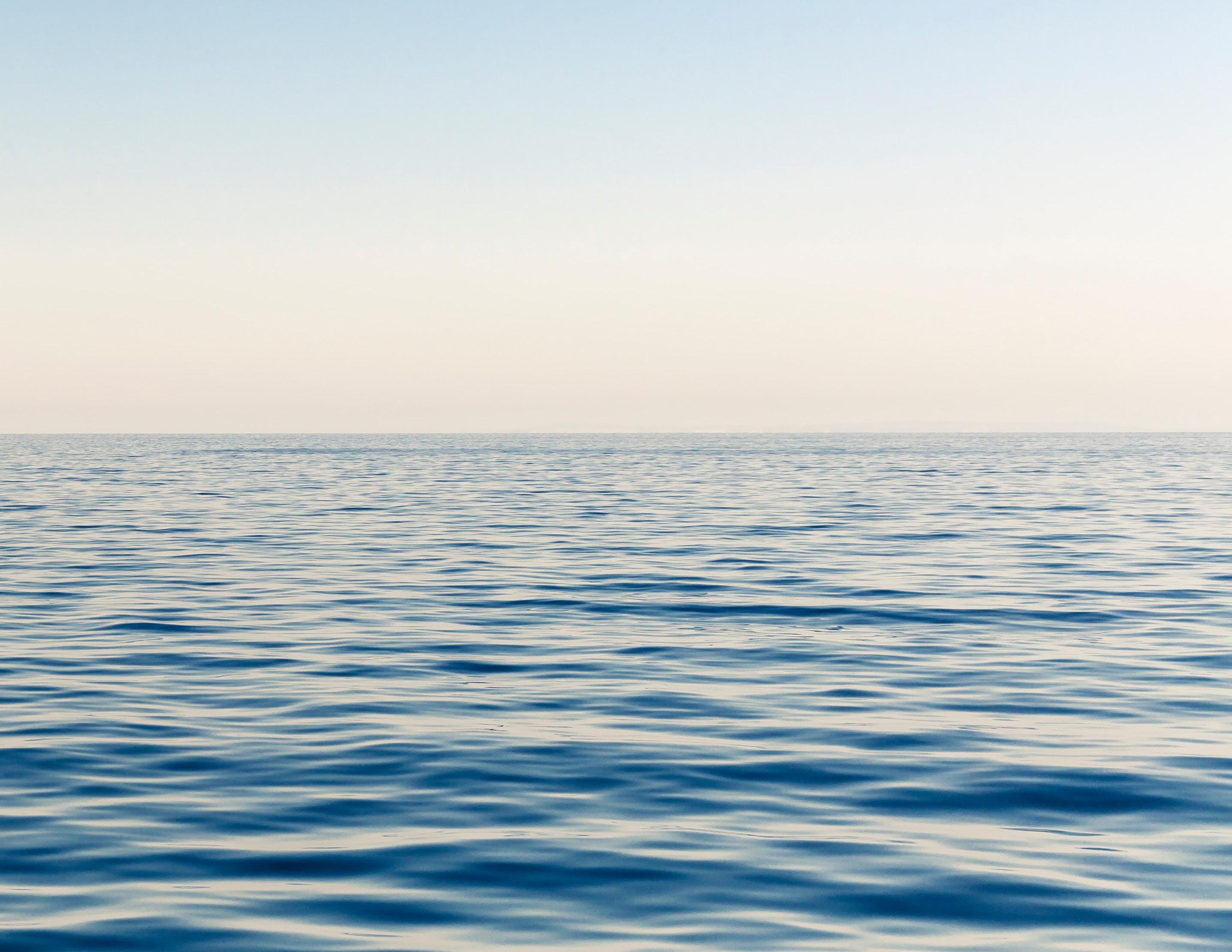

EXTERIOR PALETTES
“Settled” combines the sleek, clean lines of contemporary design while pulling cozy cues from modern farmhouses. The simplicity of this palette and subtle, natural textures provide endless options on how to showcase your personal style.

SETTLED EXTERIOR PALETTE 38
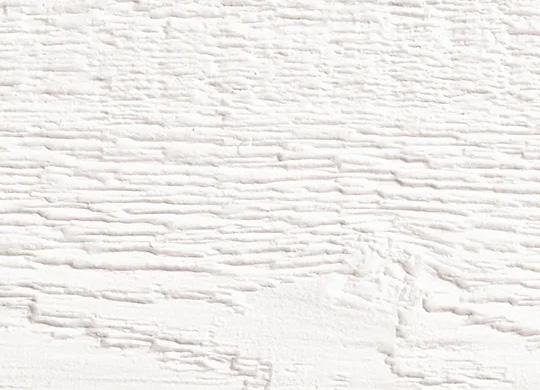
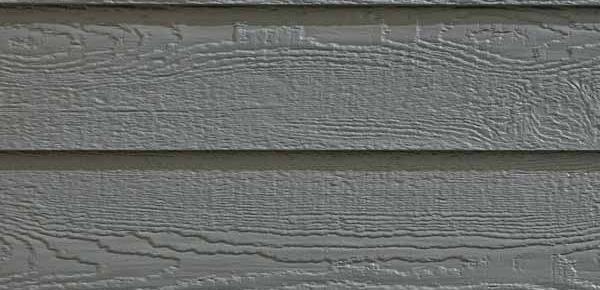


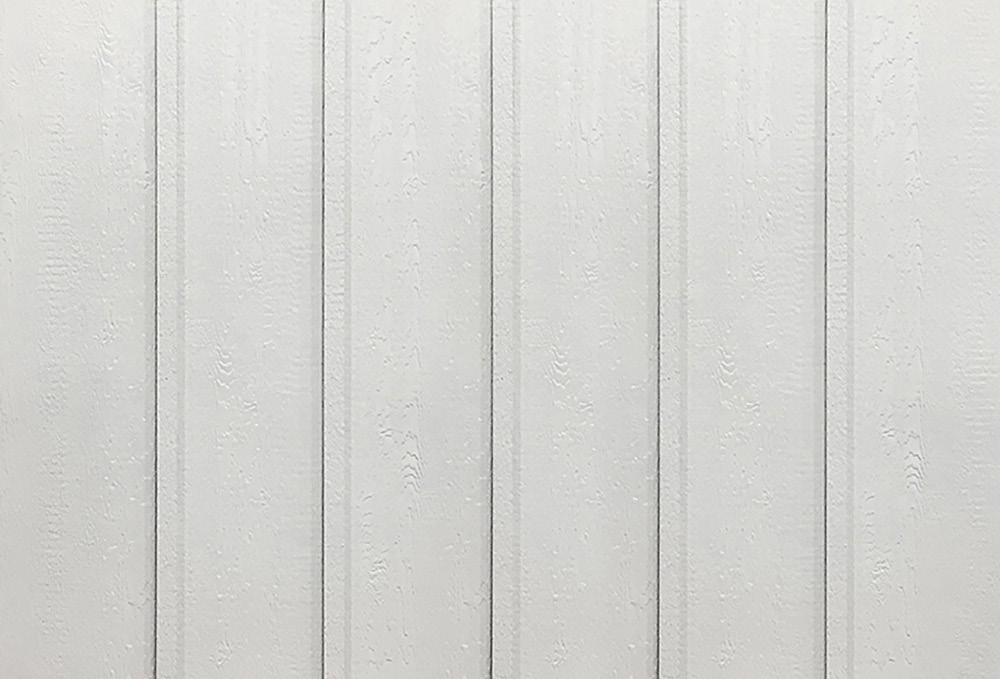
SETTLED EXTERIOR PALETTE 39 SETTLED PALETTE

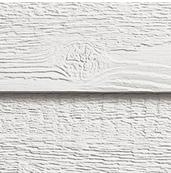


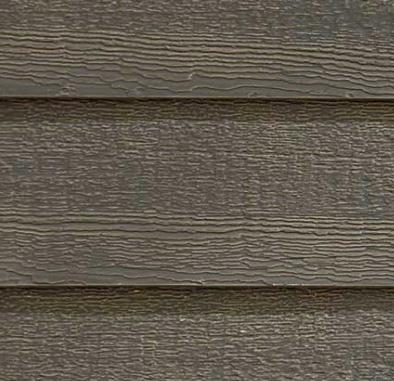

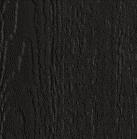
SETTLED EXTERIOR PALETTE 40 Primary Material UPGRADE Secondary Material Window Spacing Panel
FACADE
LAP SIDING
8” Cedar Finish White
LAP SIDING
6” Cedar Finish Bedrock
UPGRADE OPTION 2* STUCCO White *Only available for Graphite Floor Plans
BOARD AND BATTEN (VERTICAL SIDING) Cedar Finish White
Garage Door
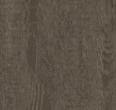
Gutters / Downspouts


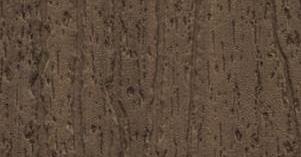
Shingles
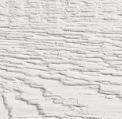
Certainteed - Landmark
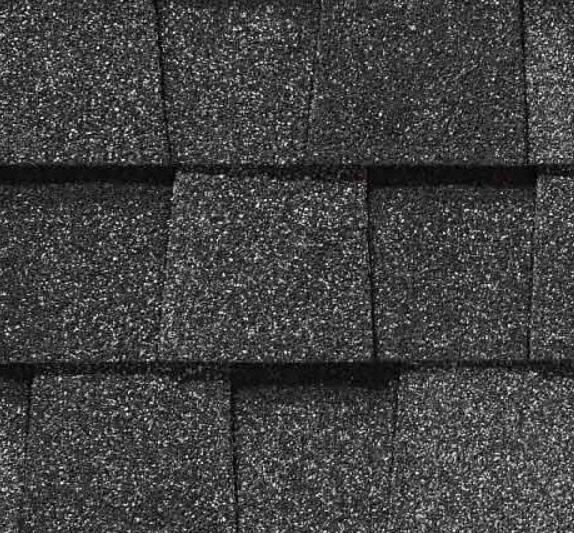


SETTLED EXTERIOR PALETTE 41
Front Porch
COMPOSITE DECKING
ASPHALT SHINGLES
Pewter
FLUSH PANEL GARAGE DOOR
Polar White Finish
Soffit - Main Roof
Soffit - Porch Fascia
ALUMINUM Black
House Numbers
ALUMINUM FOR FRONT AND ALLEY
Modern House Numbers 6”
Matte Black
Trim
ENGINEERED WOOD Smooth Finish White
CORROGATED ALUMINUM Black
PAINTED ALUMINUM Black
Prairie tones pull in hints of the country while black accents anchor a more urban and modern palette. With a warm and inviting exterior approach, this façade helps you and your guests feel right at home.

FOLK EXTERIOR PALETTE 42
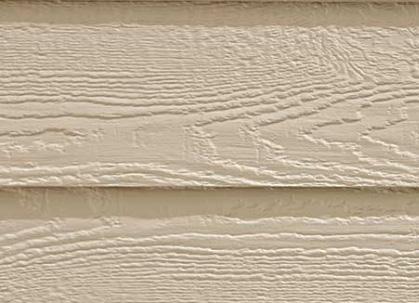



FOLK

FOLK EXTERIOR PALETTE 43
PALETTE
FACADE
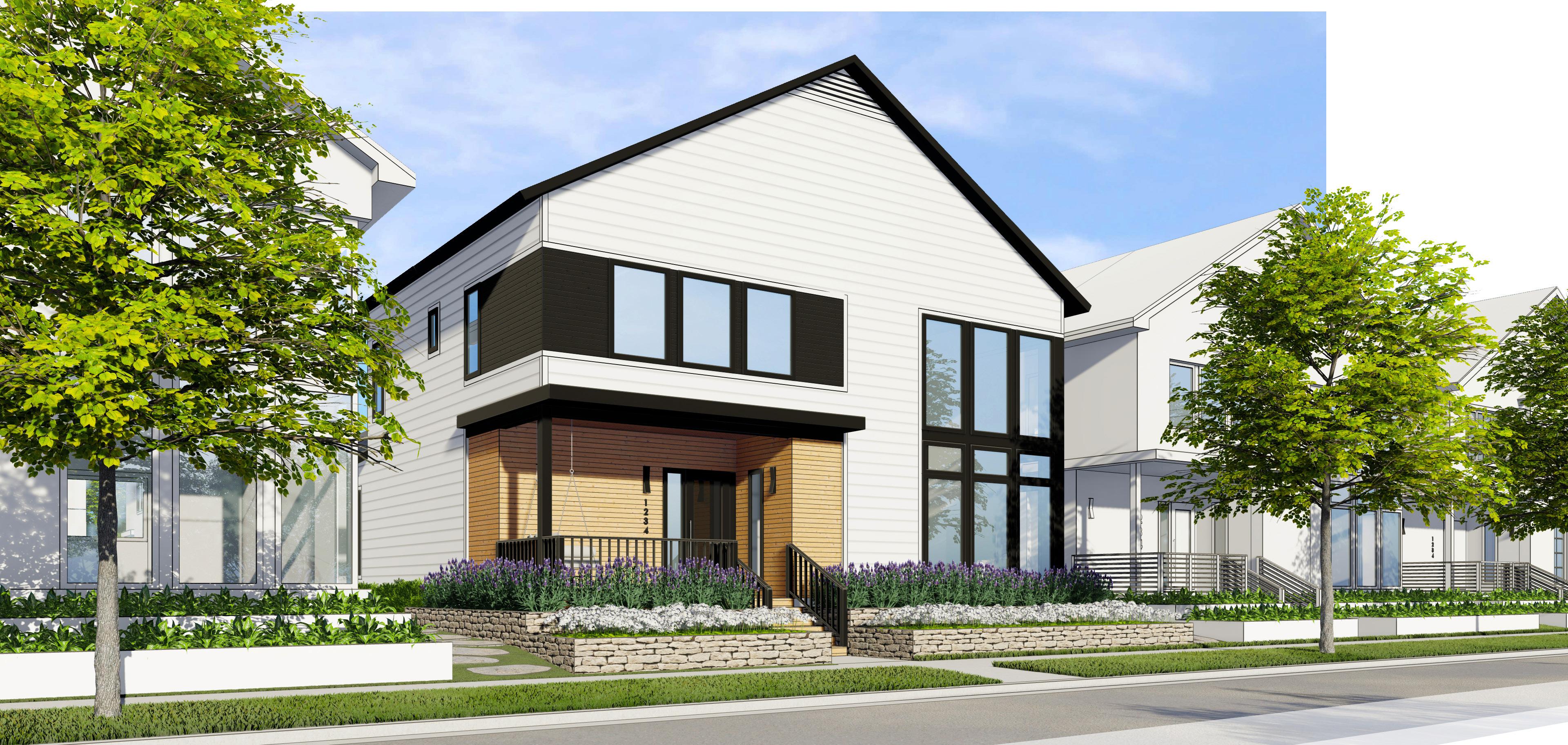
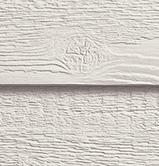

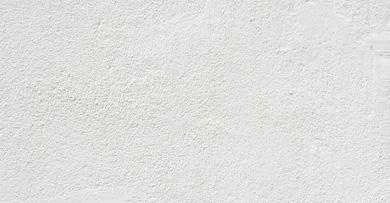
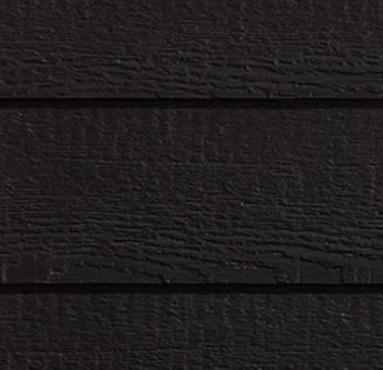


FOLK EXTERIOR PALETTE 44 Primary Material UPGRADE Secondary Material Window Spacing Panel
LAP SIDING
8” Cedar Finish Oyster Shell
LAP SIDING
6” Cedar Finish Onyx
ENGINEERED WOOD
PANEL
Cedar Finish Onyx BOARD AND BATTEN (VERTICAL SIDING)
UPGRADE OPTION 2* STUCCO Oyster Shell *Only available for Graphite Floor Plans
Cedar Finish Oyster Shell
Soffit - Porch

Gutters / Downspouts

Garage Door

Soffit - Main Roof

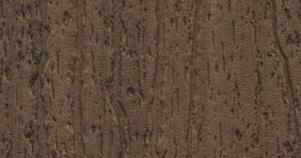
Shingles
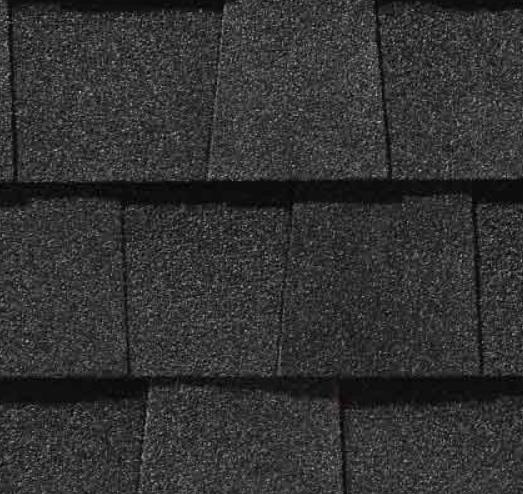


FOLK EXTERIOR PALETTE 45
ASPHALT SHINGLES
Certainteed - Landmark Moire Black
FLUSH PANEL GARAGE DOOR
Carbon Black Finish
ENGINEERED WOOD PANEL
Cedar Finish
Onyx Fascia
ALUMINUM Black Trim
ENGINEERED WOOD
Smooth Finish Oyster Shell
Front Porch
COMPOSITE DECKING
House Numbers
ALUMINUM FOR FRONT AND ALLEY
Modern House Numbers 6”
Brushed Aluminum
CORROGATED ALUMINUM Black
PAINTED ALUMINUM Black
With a subtle touch of blue, this palette’s edges are eased. Inviting and familiar, the warm, wood accents create a comfortable and cozy house for you and your family.

SOFTENED EXTERIOR PALETTE 46
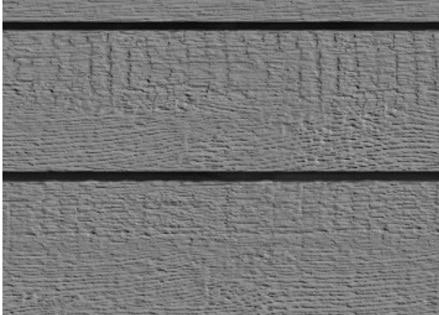
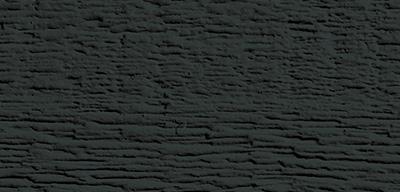

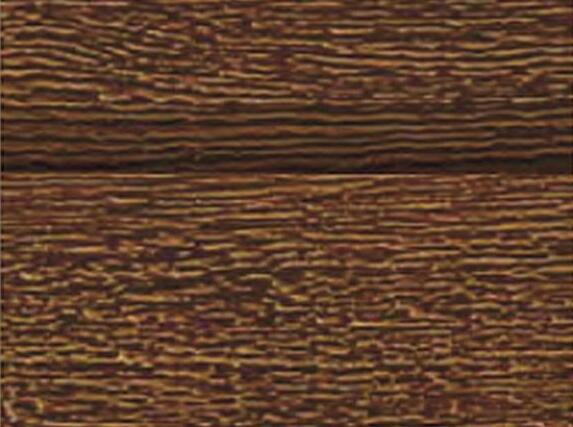
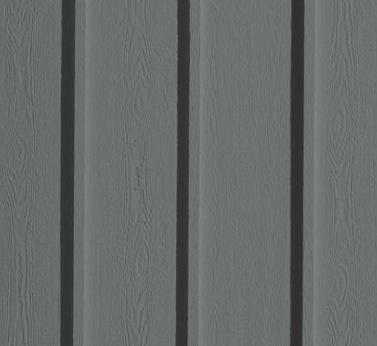
SOFTENED EXTERIOR PALETTE 47
SOFTENED
PALETTE
FACADE
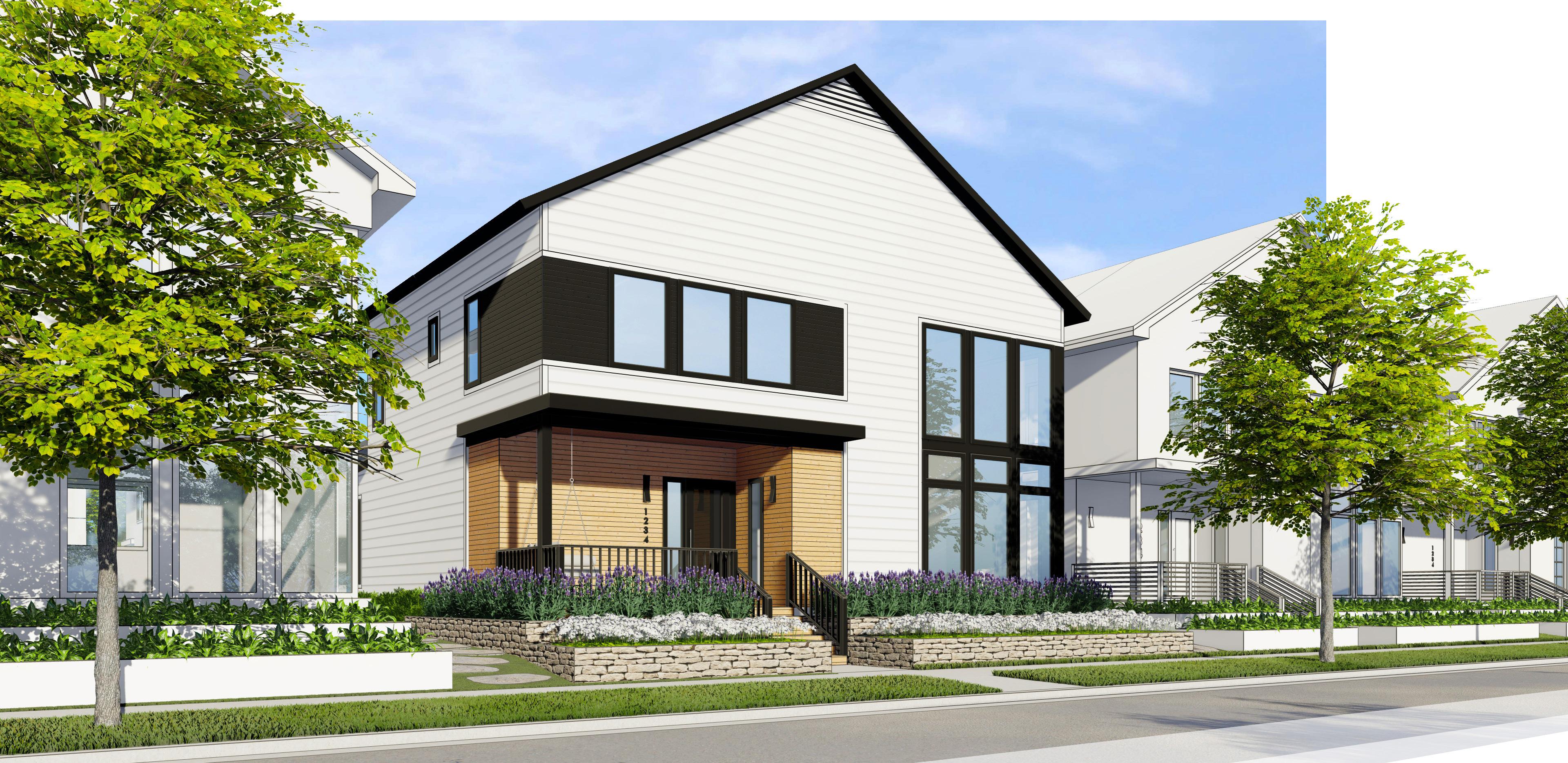
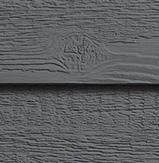





SOFTENED EXTERIOR PALETTE 48 Primary Material Secondary Material Window Spacing Panel
LAP SIDING
8” Cedar Finish Smoky Ash
LAP SIDING
6” Cedar Finish Canyon
ENGINEERED WOOD PANEL
Cedar Finish Onyx
BOARD AND BATTEN
UPGRADE OPTION 2* STUCCO Smoky Ash *Only available for Graphite Floor Plans
Cedar Finish Smoky Ash
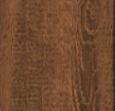
Gutters / Downspouts
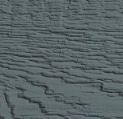
Garage Door



Shingles



SOFTENED EXTERIOR PALETTE 49
ASPHALT SHINGLES
Certainteed - Landmark pewter
Front Porch
COMPOSITE DECKING
Soffit - Main Roof
CORROGATED ALUMINUM Black
Soffit - Porch
ENGINEERED WOOD PANEL
Cedar Finish Canyon Fascia ALUMINUM Black
House Numbers
ALUMINUM FOR FRONT AND ALLEY
Modern House Numbers 6” Brushed Aluminum
Trim
ENGINEERED WOOD Smooth Finish Smoky Ash
FLUSH PANEL GARAGE DOOR
Carbon Black Finish
PAINTED ALUMINUM Black
A bold and refined exterior approach. Pulling hints from contemporary cabins in the Pacific Northwest, this façade utilizes natural, dark tones to root itself to the land.

COMPOSED EXTERIOR PALETTE 50
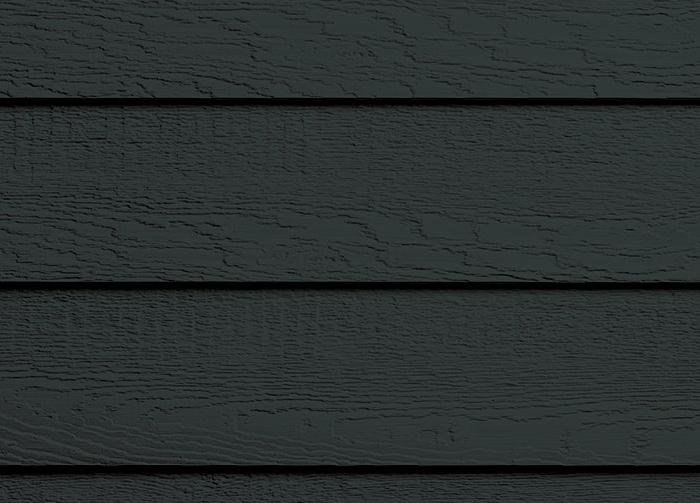



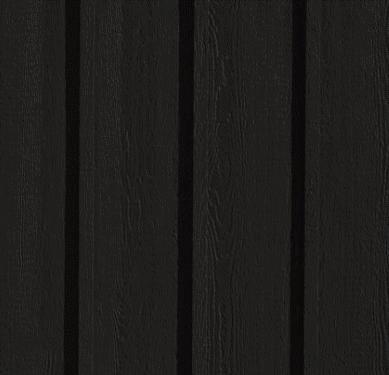
COMPOSED EXTERIOR PALETTE 51 COMPOSED PALETTE

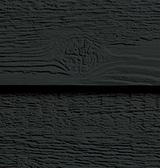

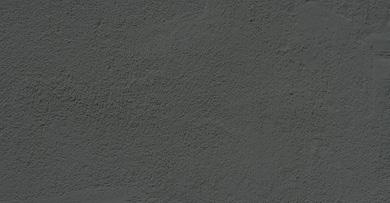



COMPOSED EXTERIOR PALETTE 52 Primary Material UPGRADE UPGRADE OPTION 2* Window Spacing Panel
FACADE
LAP SIDING
Onyx
8” Cedar Finish
LAP SIDING
Cedar
Onyx STUCCO Onyx *Only available for Graphite Floor Plans
6” Cedar Finish Canyon BOARD AND BATTEN
Finish

Gutters / Downspouts
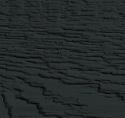
Garage Door



Shingles



COMPOSED EXTERIOR PALETTE 53
ASPHALT SHINGLES
Certainteed - Landmark Moire Black
Front Porch
COMPOSITE DECKING
Soffit - Main Roof
CORROGATED ALUMINUM Black
Soffit - Porch
ENGINEERED WOOD PANEL
Cedar Finish Canyon
Fascia ALUMINUM Black
House Numbers
ALUMINUM FOR FRONT AND ALLEY
Modern House Numbers 6” Matte Black
Trim
ENGINEERED WOOD Smooth Finish Onyx
FLUSH PANEL GARAGE DOOR
Carbon Black Finish
PAINTED ALUMINUM Black
GARAGE SIZES - ALL HOMES
2 car garage - 25’ wide
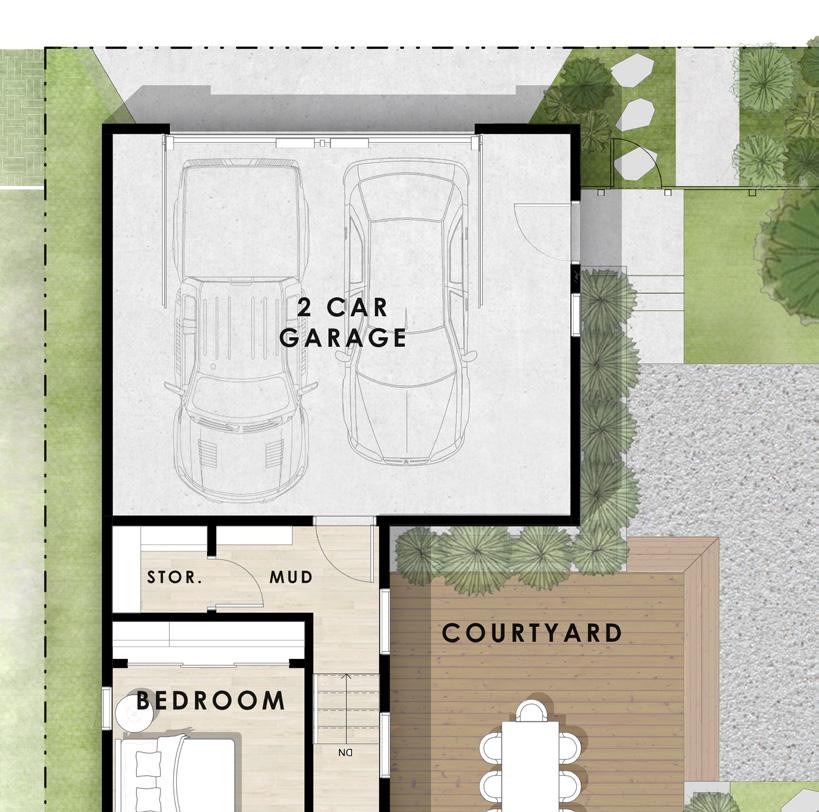
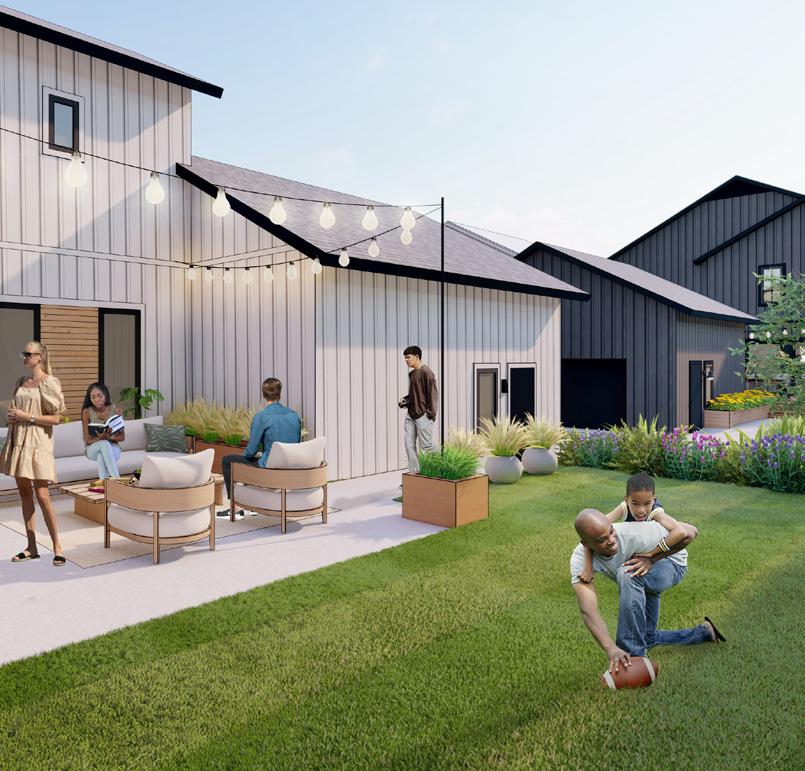
car garage - 29’ wide
car garage - 33’ wide No Additional Doors
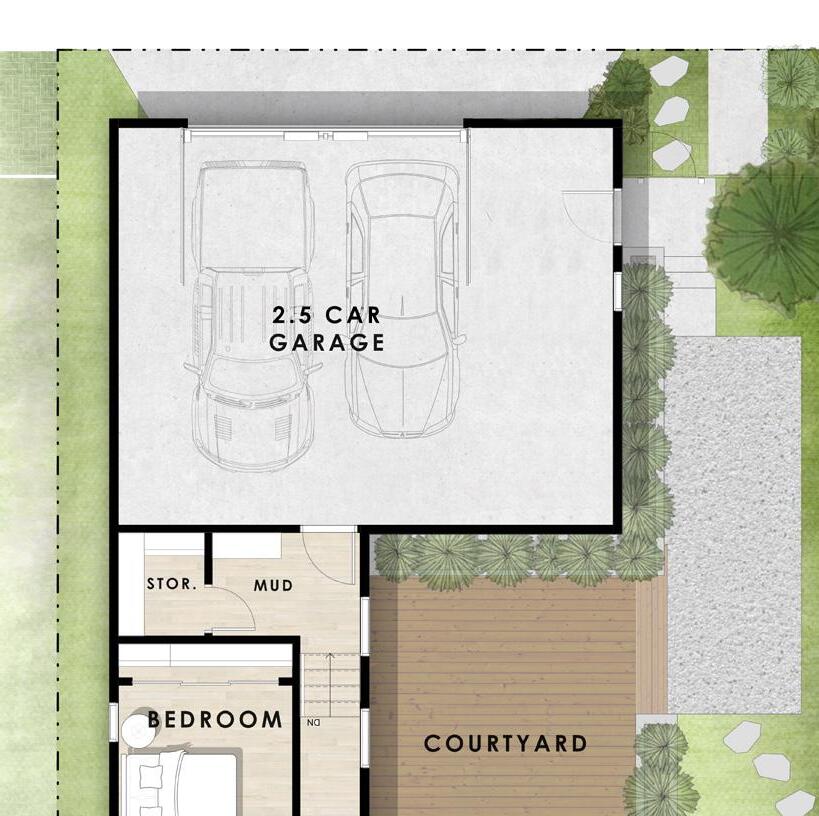
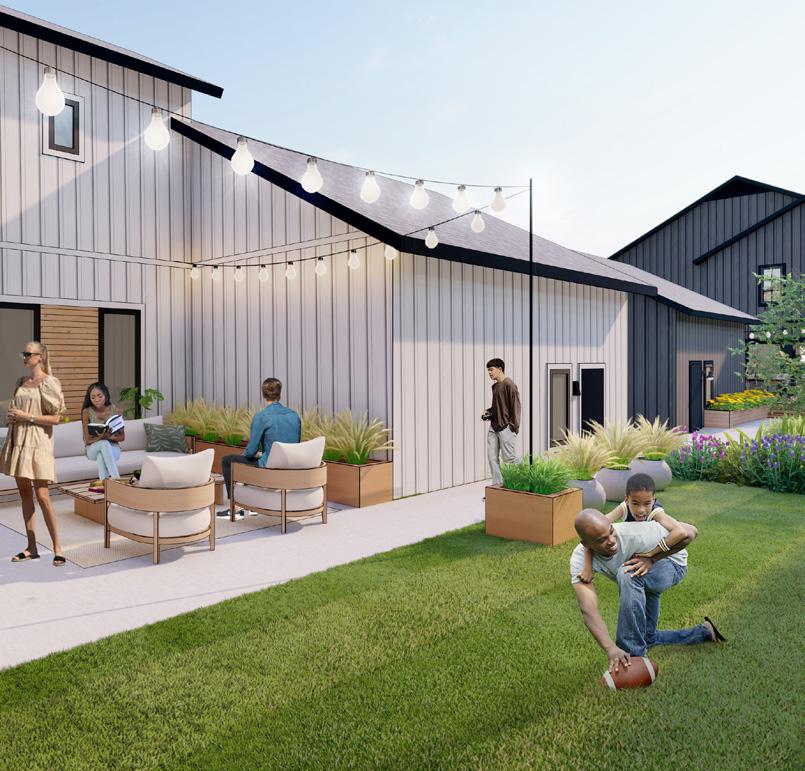
Additional Doors

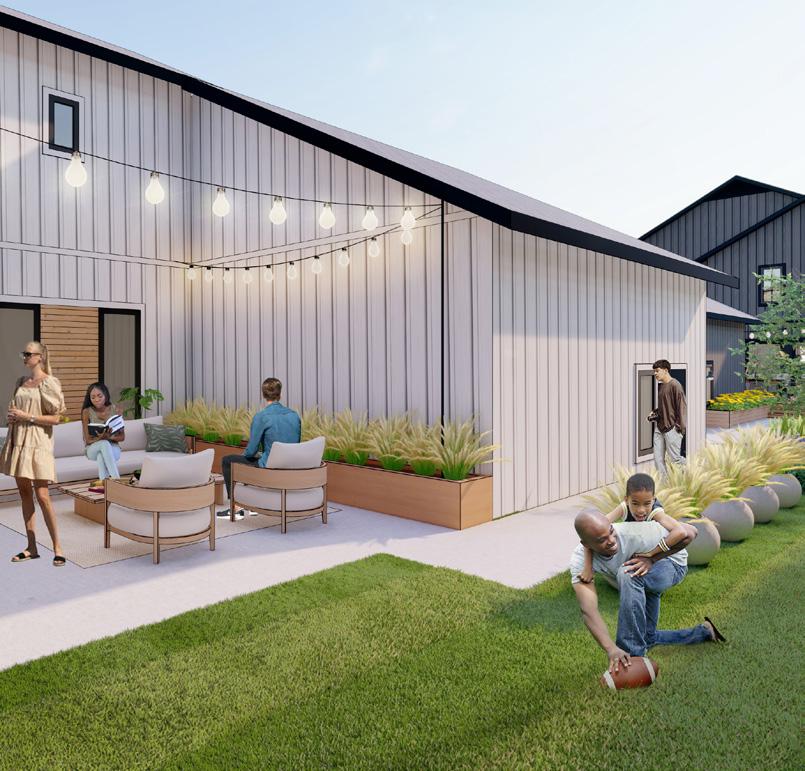
Additional 8’ Garage Door and Parking Space

54
UPGRADE
UPGRADE
GARAGES - GENERAL
2.5
3
No
1
GARAGE STORAGE - UPGRADES
Overhead Storage:
6’-1”H x 15’-0”W
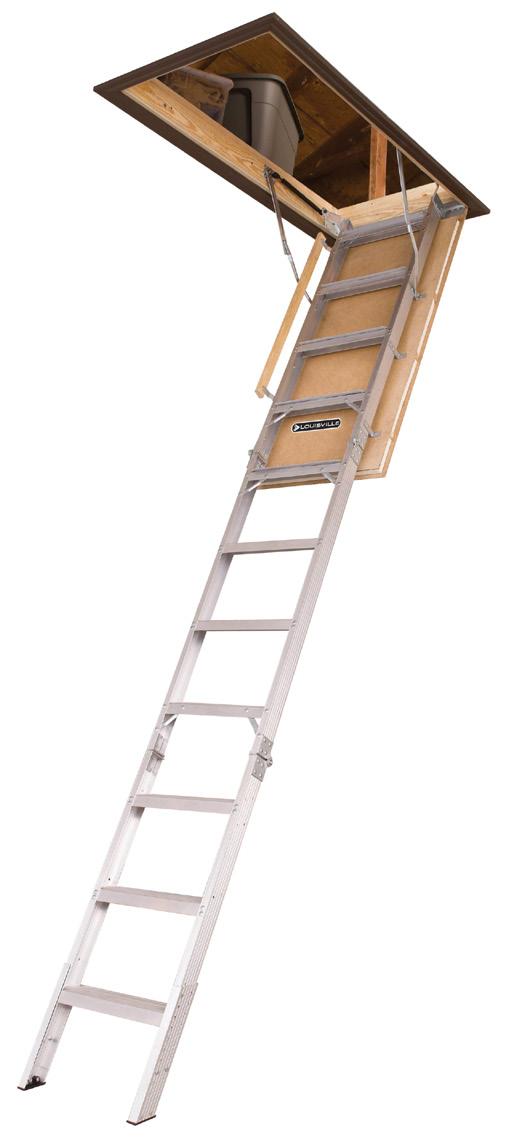
Overhead Storage:
8’-1”H x 15’-0”W

55
UPGRADE 2
UPGRADE 2.5
Aluminum Pull
UPGRADE 3
GARAGES - GENERAL A A C C 1'-10 1 2 5'-0" 4'-6" 1'-9 1 2 15'-0" 20'-4" SECTION A-A SCALE 3/8" 1'-0" DROP DOWN ALUMINUM LADDER ACCESS WERNER MODEL AH2210 AVAILABLE STORAGE ABOVE GARAGE THIS FACE ATTACHES TO HOUSE 3/4" PLY DECK B B 16'-0" 7'-5" 3" 4'-6" 4'-6" 25'-0" 15'-0" 6'-1 5 16 SECTION B-B SCALE 3/8" 1'0" GARAGE FLOOR GARAGE DOOR HEADER 3/4" PLY DECK 2'-4" 3'-6" 9'-7 5 16 7'-2" SIDE ELEVATION SCALE 3/8" = 1'0" 20'-0" 24'-1" 16'-0" 3'-0" 9'-6" 3'-0" 1 3 4 3'-0" SECTION C-C SCALE 3/8" = 1'-0" TO HOUSE AVAILABLE STORAGE ABOVE GARAGE APPROX. 300 SQ. FT. 2-CAR-1 1/20/2022 TB OAK CREEK, WI LAKESHORE COMMONS 2738 S. 13TH ST. MILWAUKEE, WI 53215 414-915-0516 Qty: SHEET SCALE UNLESS OTHERWISE NOTED SHEET SCALE IS 1:8 RATIO (1 1/2" 1'-0") Sheet Number: Description: Room: Checked Date: Checked By: Drawn Date: Drawn By: Job Number: Project Location: Project Name: LEGAL DISCLAIMER THE SOLE PROPERTY OF ADK DESIGN ANY 2-CAR GARAGE OPTION 1'-10 1 2 5'-0" 4'-6" 1'-9 1 2 15'-0" 20'-4" SECTION A-A SCALE 3/8" = 1'-0" DROP DOWN ALUMINUM LADDER ACCESS WERNER MODEL AH2210 THIS FACE ATTACHES TO HOUSE 3/4" PLY DECK 16'-0" 7'-5" 3" 4'-6" 4'-6" 25'-0" 15'-0" SECTION B-B SCALE 3/8" = 1'0" GARAGE FLOOR GARAGE DOOR HEADER 2'-4" 3'-6" 9'-7 5 16 7'-2" SIDE ELEVATION SCALE 3/8" = 1'0" 20'-0" 24'-1" 16'-0" 3'-0" 9'-6" 3'-0" 3'-0" SECTION C-C SCALE 3/8" = 1'-0" TO HOUSE AVAILABLE STORAGE ABOVE GARAGE APPROX. 300 SQ. FT. 2-CAR-1 1/20/2022 TB LAKESHORE COMMONS Qty: SHEET SCALE UNLESS OTHERWISE NOTED SHEET SCALE 1:8 RATIO (1 1/2" 1'-0") Sheet Number: Description: Room: Part Number: Checked Date: Checked By: Drawn Date: Drawn By: Job Number: Project Location: Project Name: LEGAL DISCLAIMER REPRODUCTION WITHOUT THE PRIOR WRITTEN 2-CAR GARAGE OPTION B B C C A A 16'-0" 7'-5" 6'-6" 6'-6" 3" 29'-0" 15'- 16 7'-1 5 16 SECTION A-A SCALE 3/8" 1'-0" AVAILABLE STORAGE ABOVE GARAGE GARAGE FLOOR GARAGE DOOR HEADER 3/4" PLY DECK 4'-6" 1'-9 1 2 7'-1 20'-4" 15'1'-10 1 2 SECTION B-B SCALE 3/8" = 1'-0" DROP DOWN LADDER ACCESS THIS FACE ATTACHES TO HOUSE 3/4" PLY DECK 2'-4" 3'-6" 7'-2" 9'-7 5 16 SIDE ELEVATION SCALE 3/8" = 1'0" TO HOUSE 28'-1" 16'-0" 3'-0" 9'-6" 3'-0" 3'-0" 20'-0" SECTION C-C SCALE 3/8" = 1'0" AVAILABLE STORAGE ABOVE GARAGE APPROX. 300 SQ. FT. 2 1/2-CAR-1 1/20/2022 TB LAKESHORE COMMONS 2738 S. 13TH ST. MILWAUKEE, WI 53215 414-915-0516 Qty: SHEET SCALE UNLESS OTHERWISE NOTED SHEET SCALE 1:8 RATIO 1/2" = 1'-0") Sheet Number: Description: Part Number: Checked Date: Checked By: Drawn Date: Drawn By: Job Number: Project Location: Project Name: LEGAL DISCLAIMER 1/2 CAR OPTION 16'-0" 7'-5" 6'-6" 6'-6" 3" 29'-0" 15'- 16 7'-1 5 16 SECTION A-A SCALE 3/8" 1'-0" AVAILABLE STORAGE ABOVE GARAGE GARAGE FLOOR GARAGE DOOR HEADER 3/4" PLY DECK 4'-6" 1'-9 1 2 7'-1 20'-4" 15'1'-10 1 2 SECTION B-B SCALE 3/8" = 1'-0" DROP DOWN LADDER ACCESS THIS FACE ATTACHES TO HOUSE 3/4" PLY DECK 2'-4" 3'-6" 7'-2" 9'-7 5 16 SIDE ELEVATION SCALE 3/8" = 1'0" TO HOUSE 28'-1" 16'-0" 3'-0" 9'-6" 3'-0" 3'-0" 20'-0" SECTION C-C SCALE 3/8" = 1'0" AVAILABLE STORAGE ABOVE GARAGE APPROX. 300 SQ. FT. 2 1/2-CAR-1 1/20/2022 OAK CREEK, LAKESHORE COMMONS 2738 S. 13TH ST. MILWAUKEE, WI 53215 414-915-0516 Qty: SHEET SCALE UNLESS OTHERWISE NOTED SHEET SCALE 1:8 RATIO 1/2" = 1'-0") Sheet Number: Description: Room: Part Number: Checked Date: Checked By: Drawn By: Job Number: Project Location: Project Name: LEGAL DISCLAIMER REPRODUCTION WITHOUT THE PRIOR WRITTEN 1/2 CAR OPTION 14'-11 8'-1 1 4 16'-0" 9'-0" 1'-8" 3'-2" 3'-2" 7'-5" 7'-5" 3" 33'-0" SECTION D-D SCALE 3/8" 1'-0" SCALE 1 32 AVAILABLE STORAGE ABOVE GARAGE GARAGE FLOOR GARAGE OH DOOR HEADER 3/4" PLYWOOD DECK 1'-10 1 2 14'-11 7 8 20'-3 7 8 9'-1 1'-9 1 2 4'-6" SECTION H-H 3/8" = 1'-0" SCALE 1 32 DROP-DOWN ALUMINUM LADDER ACCESS THIS FACE ATTACHES TO HOUSE 3/4" PLYWOOD DECK 32'-1" 9'-0" 16'-0" 20'-0" 9'-6" 3'-0" 3'-0" SECTION J-J SCALE 3/8" = 1'-0" TO HOUSE SIDE ELEVATION SCALE 3/8" = 1'-0" 115.28570 7'1 2 " 3'-6" 2'-4" AVAILABLE STORAGE ABOVE GARAGE APPROX. 300 SQ. FT. 3-CAR-1 TB OAK CREEK, LAKESHORE 2738 MILWAUKEE, 414-915-0516 SHEET UNLESS OTHERWISE SHEET 1:8 RATIO (1 Sheet Number: Description: Room: Checked By: Drawn By: Job Number: Project Location: Project Name: LEGAL DISCLAIMER THE INFORMATION CONTAINED THE SOLE PROPERTY 3-CAR GARAGE D D 14'-11 8'-1 1 4 16'-0" 9'-0" 1'-8" 3'-2" 3'-2" 7'-5" 7'-5" 3" 33'-0" SECTION D-D SCALE 3/8" = 1'-0" SCALE 1 32 AVAILABLE STORAGE ABOVE GARAGE GARAGE FLOOR GARAGE OH DOOR HEADER 3/4" PLYWOOD DECK 1'-10 1 2 14'-11 9'-1 1 2 1'-9 1 2 4'-6" DROP-DOWN ALUMINUM LADDER ACCESS THIS FACE ATTACHES TO HOUSE 32'-1" 9'-6" 3'-0" 3'-0" TO HOUSE SIDE ELEVATION SCALE 3/8" = 1'-0" 115.28570 7'1 2 3'-6" 2'-4" LAKESHORE COMMONS 2738 S. 13TH ST. MILWAUKEE, WI 53215 414-915-0516 Project Location: Project Name:
car garage
car garage
Down Ladder included in all loft storage upgrades
car garage
15’-0”W
Overhead Storage: 7’-1”H x
GARAGE - ALL HOMES
Service Door*
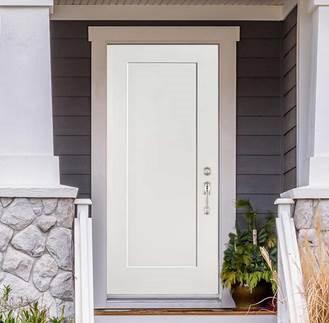
STEEL
*Door pictured above to be Symphony Black
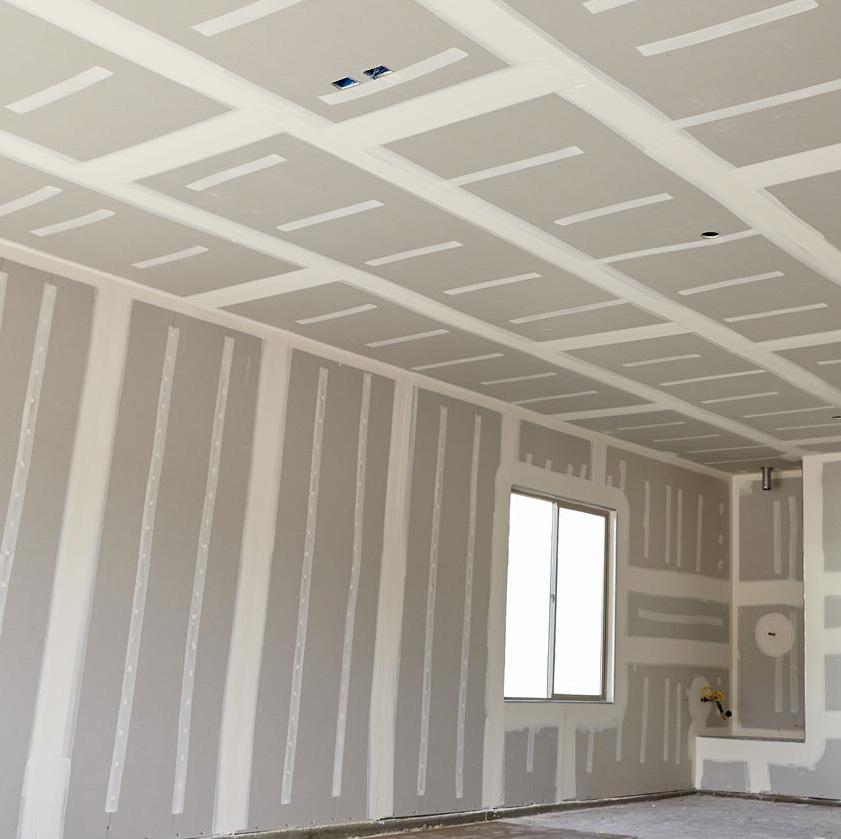
DRYWALL UPGRADE
Drywall and Mud Walls not Shared w/ House
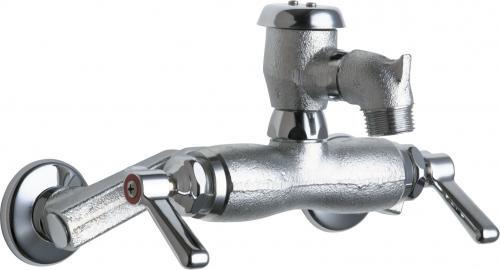

PET/CAR/BIKE WASH STATION
Hose Bib in Wall Shared w/ House and Floor Drain
Charging Station
EV CHARGING STATION
50 amp car charging outlet
Front Door


56
MISCELLANEOUS
PAINTED STEEL GLASS DOOR
Waudena Full Lite Glass Door Full Glass Side Lite
CAMBRIDGE SMOOTH
Upgrade
Upgrade Drywall Upgrade Upgrade Wash Station
EV
GARAGES - GENERAL
MISCELLANEOUS (continued)
Patio Door Windows*
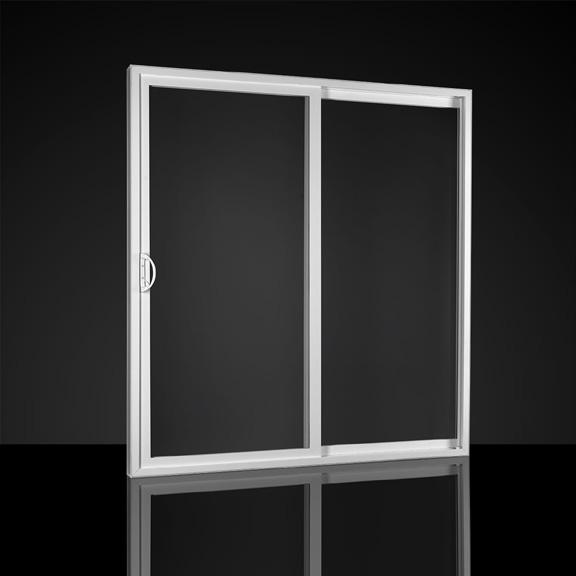
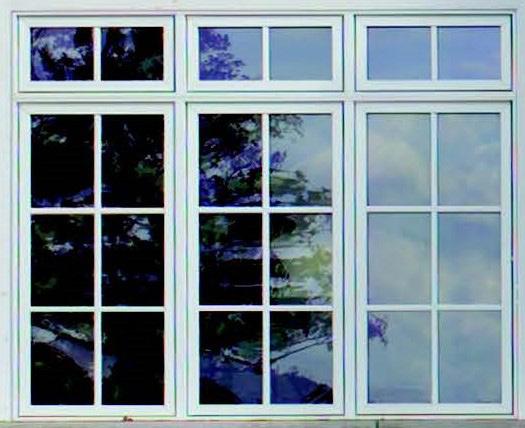
Black Exterior/White Interior
Traditional Sliding
Sierra Pacific 8000 Series
Black Exterior/White Interior
Casement and awning operable windows
*Window grilles depending on house model
Railings


Front Porch Skirt/Screen Front Door Hardware
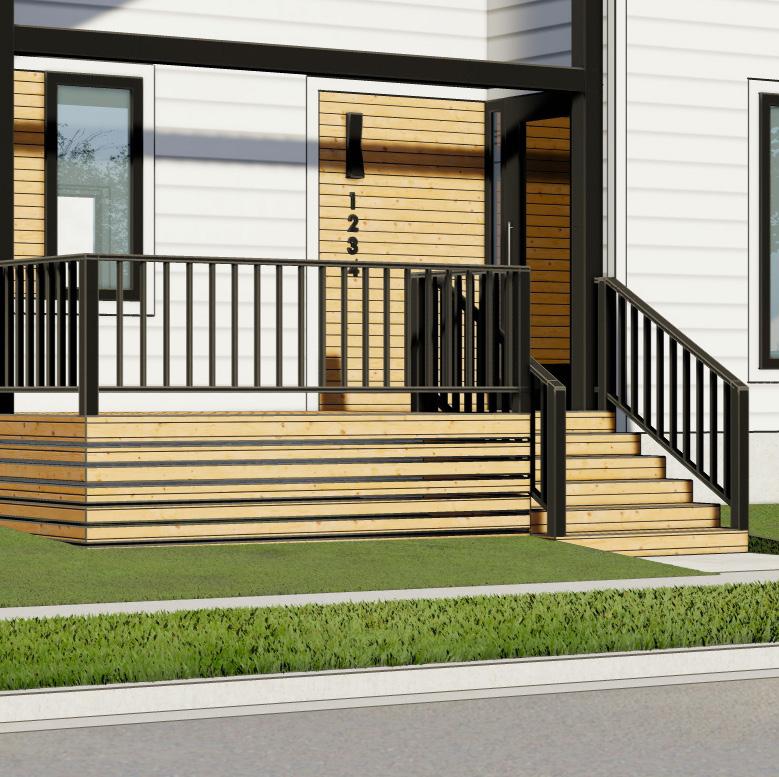
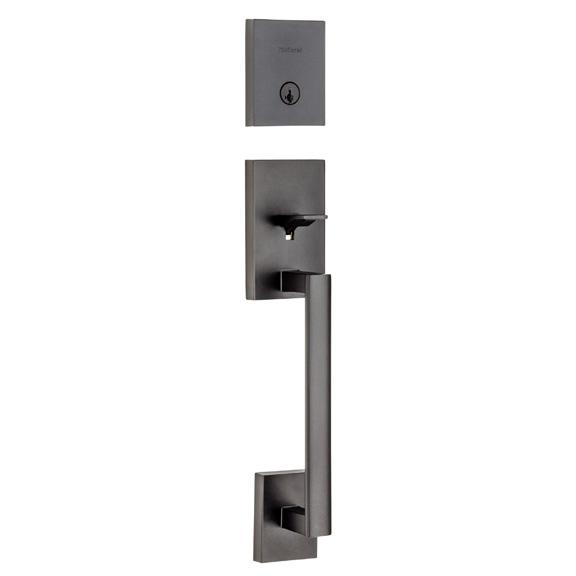
CONTINUOUS ALUMINUM RAILING Black
ENGINEERED WOOD
Screening to Match Porch Decking
57
VINYL PATIO DOOR
VINYL WINDOWS
DEADBOLT HANDLESET
Black
SQUARE
Matte
EXTERIORS - GENERAL
LANDSCAPING - ALL HOMES
Patio
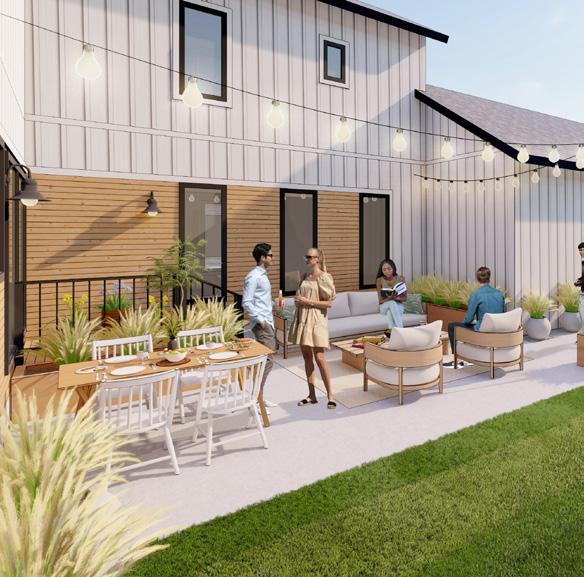
CONCRETE PATIO WITH STEP UP INTO HOUSE
Front Yard Landscape*
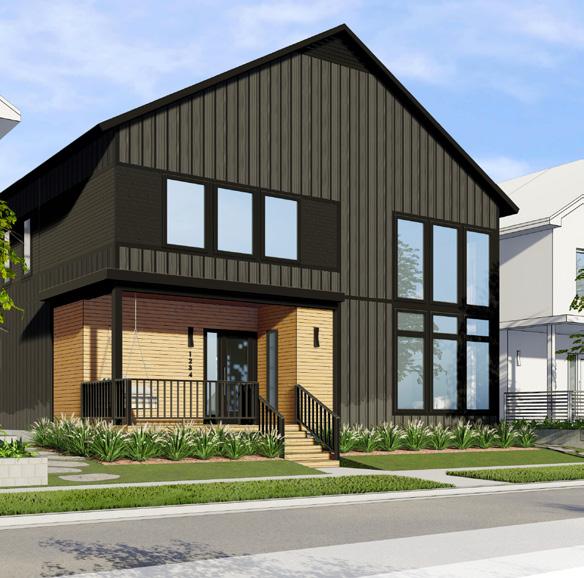
GRASS + PLANTINGS
Front of House and Around Porch
*Planted and maintained by HOA
UPGRADE Fence

CEDAR FENCE
48” Picket Fence with Flat Style Top Cedar Swing Gate
UPGRADE Backyard Planter Beds*
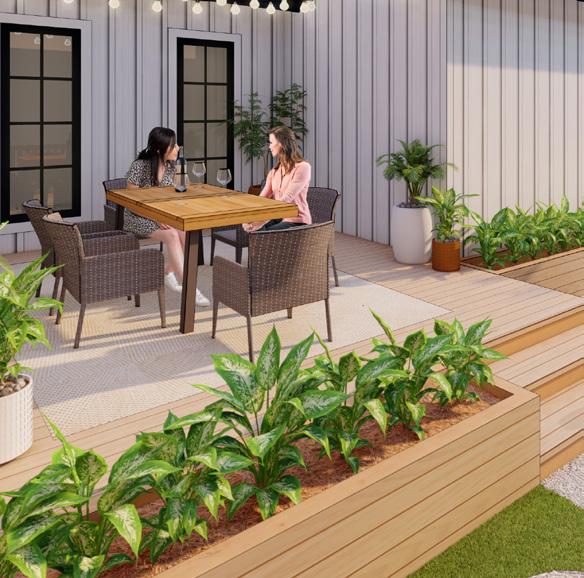
RAISED TIMBER PLANTER BEDS
Treated Timber Raised Planter with Geotextile Liner
*Planter contents to be planted and maintained by homeowner
UPGRADE Attachments + Outlets*
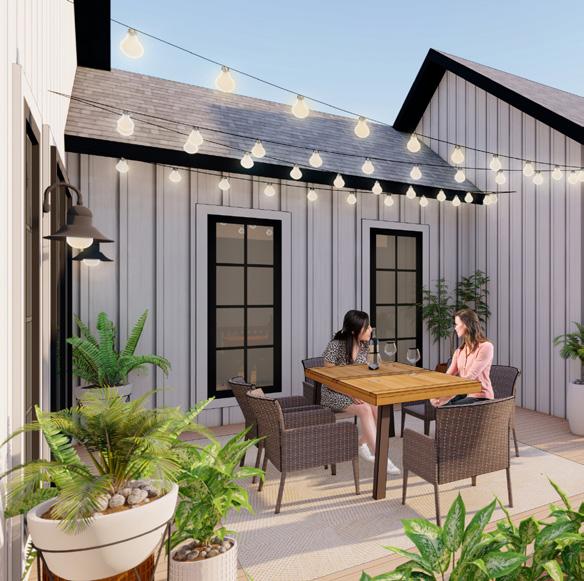
ATTACHMENTS + POWER OUTLET FOR BACKYARD LIGHTING AND SEASONAL HANGING POTS
*Lighting Not Included
UPGRADE
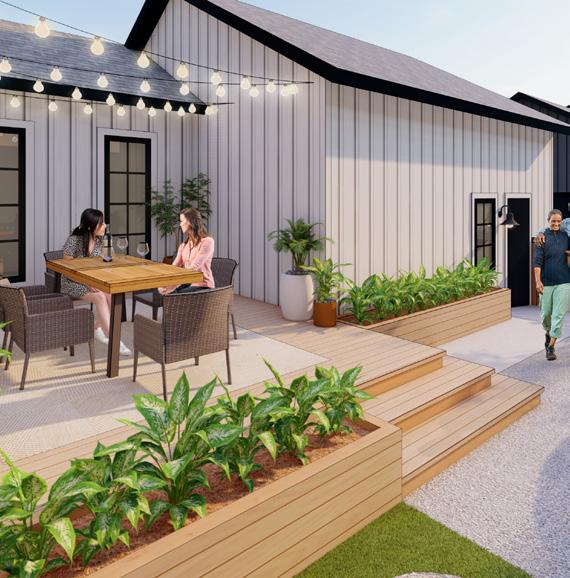
RAISED COMPOSITE DECK
Raised Deck w/ Steps Down to Yard
Composite Decking to Match Front Porch
UPGRADE
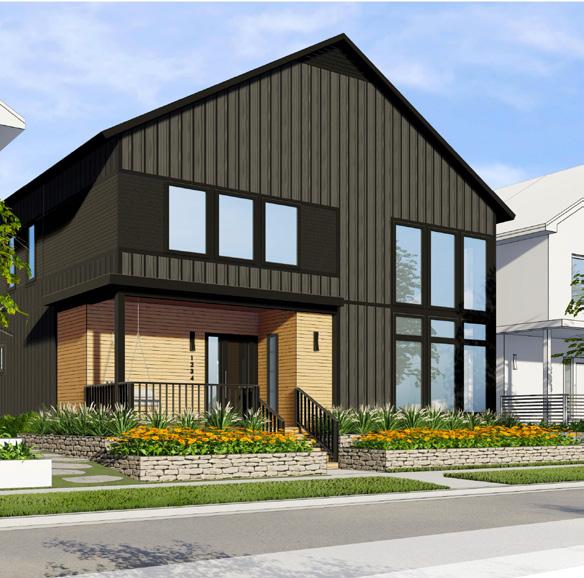
GRASS + RAISED SOLID BLOCK PLANTERS
Grey Solid Block Retaining Wall
*Planter contents planted and maintained by HOA

58
EXTERIORS - GENERAL
UPGRADE
Gas Line for Grill

GASLINE FOR GRILL IN DECK
1/2” Gas Line
LIGHTING - ALL HOMES
Exterior Wall Sconces*

EXTERIOR SCONCE Black
*For front of home, courtyard and service garage door lighting

Garage Overhead Light FLOODLIGHT Black
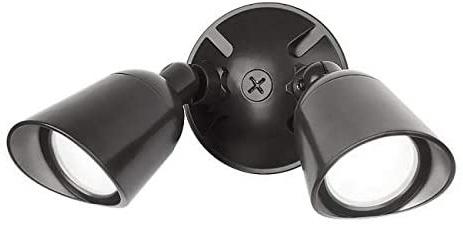
59
GAS LINE
EXTERIORS - GENERAL
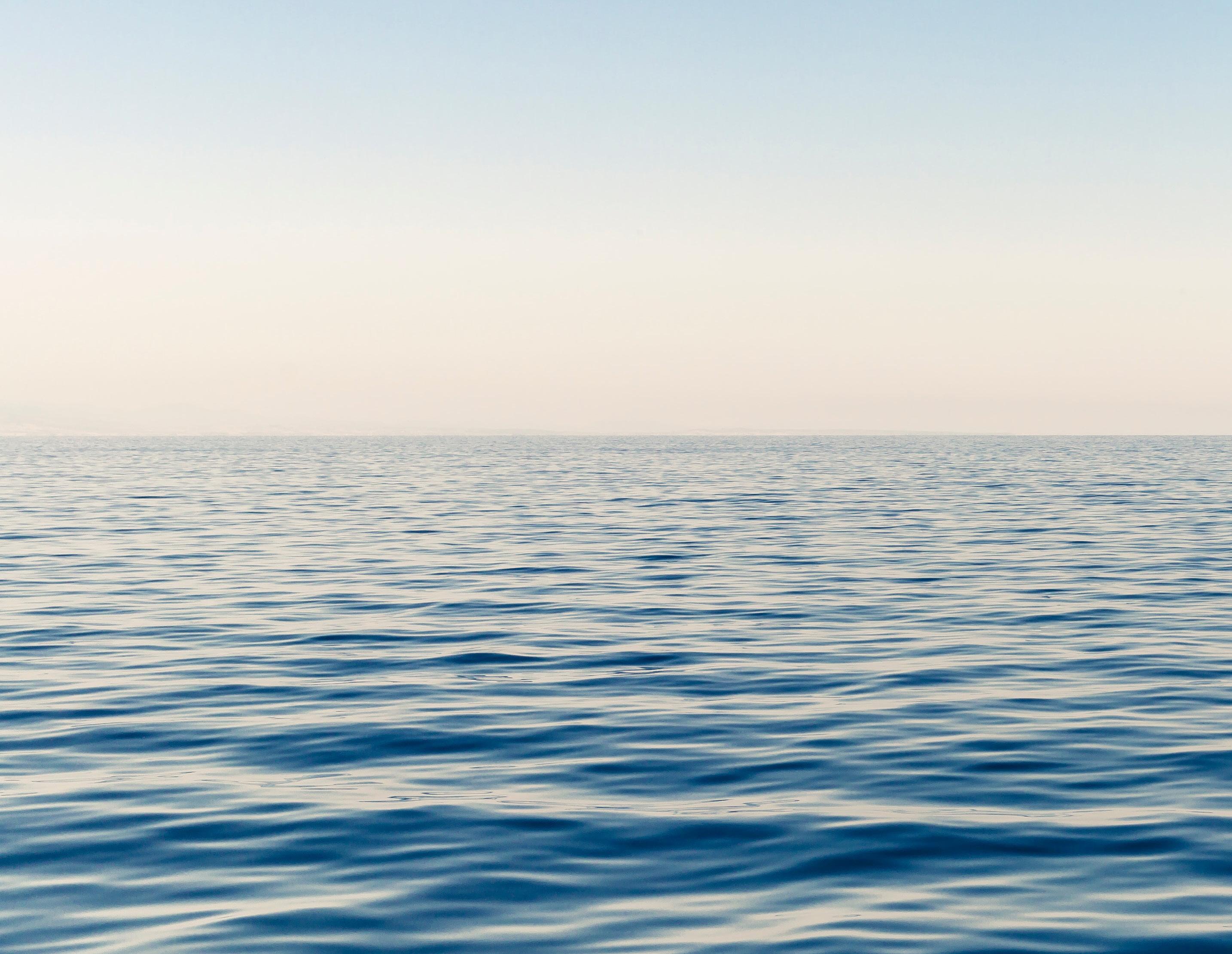
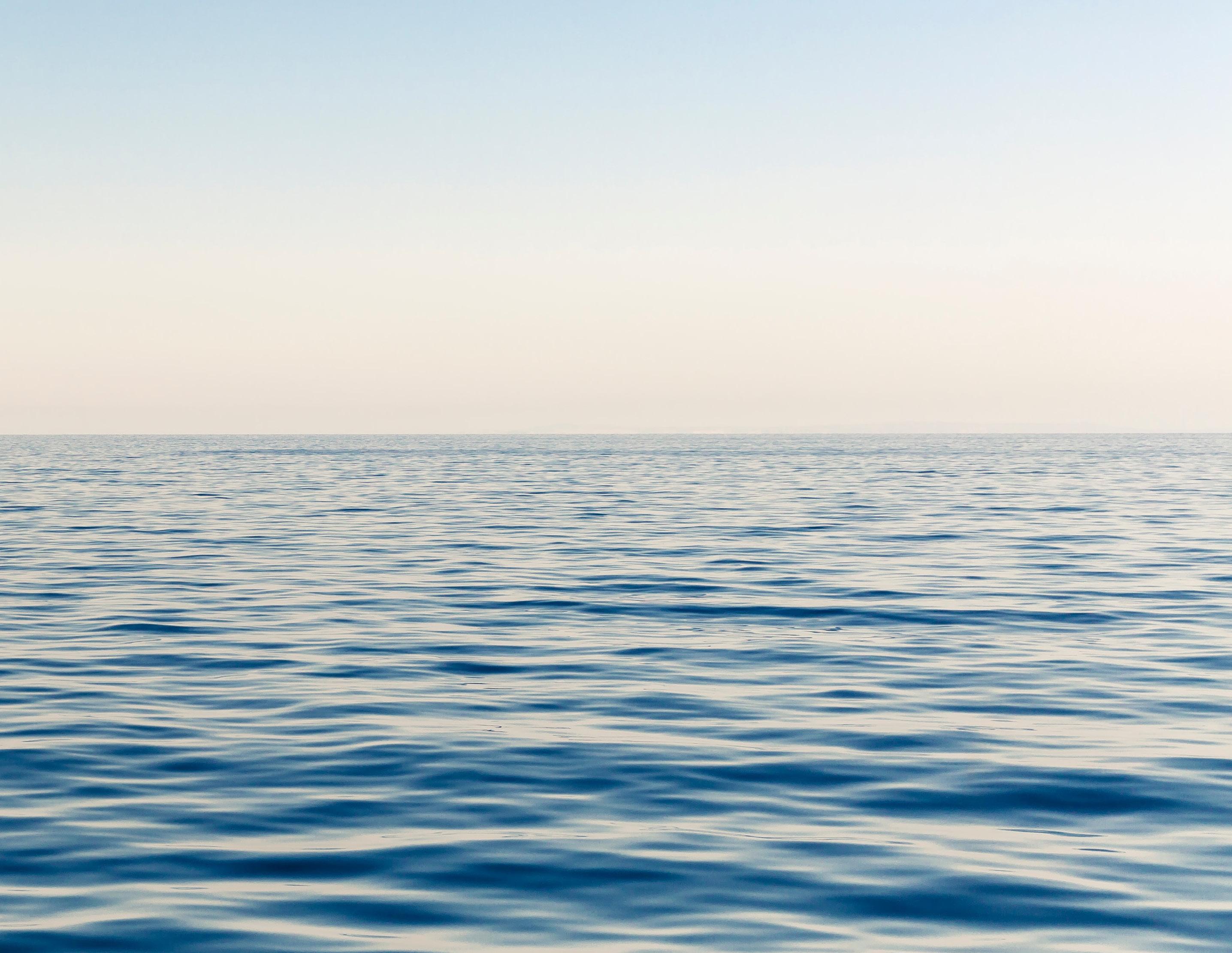

INTERIOR PALETTES
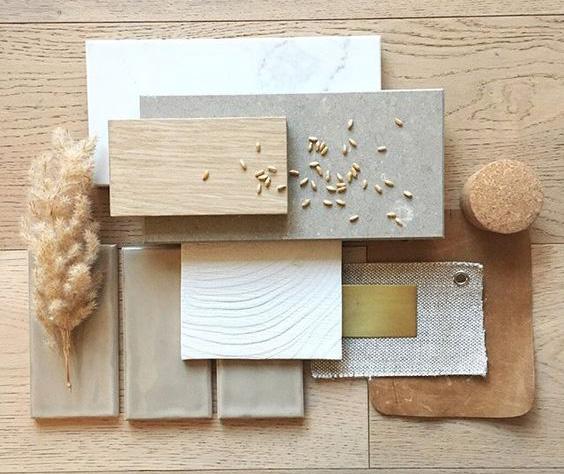
A clean, crisp white based palette to establish a bright backdrop to a wide breadth of personal styles. White cabinets, black hardware, and lighter wood tone LVP flooring. Coordinating secondary finishes provided throughout.

REFINED PALETTE 62
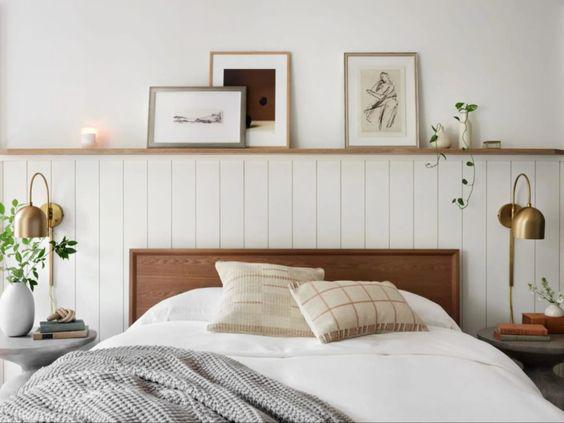


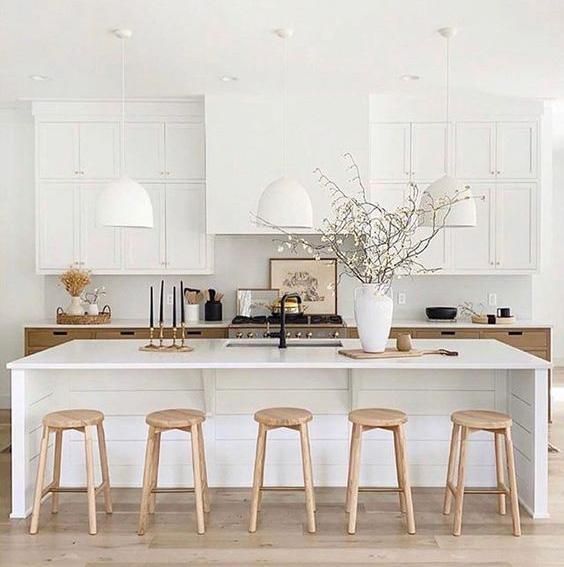
These images serve as inspiration for this palette and do not depict actual finishes and build of Lakeshore Commons Homes
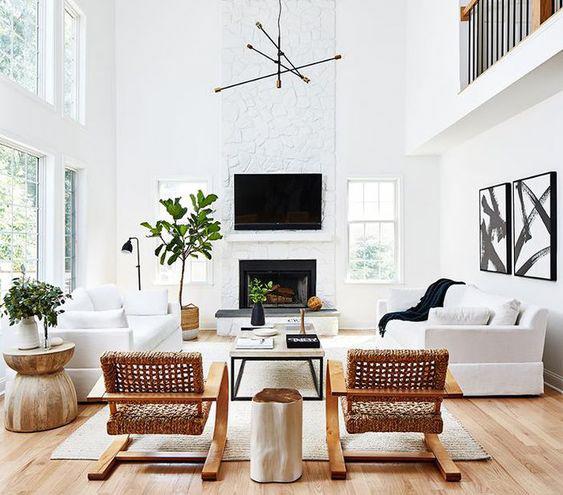
REFINED PALETTE 63 REFINED PALETTE Contemporary Simple Airy
KITCHEN WALLS


*Applies to every room
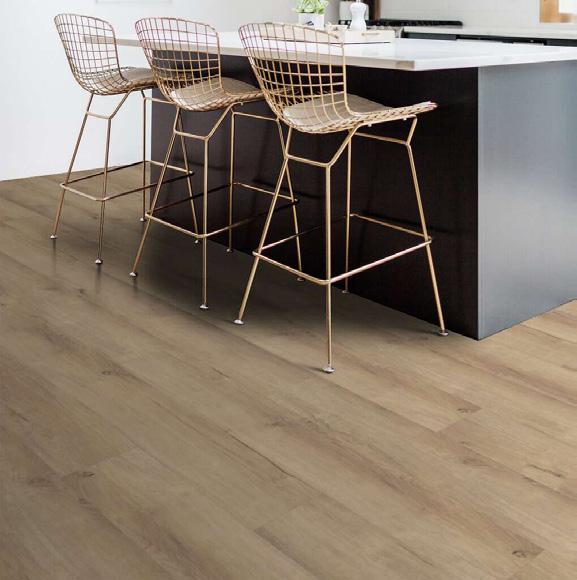
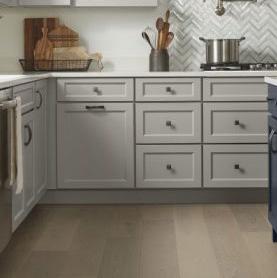
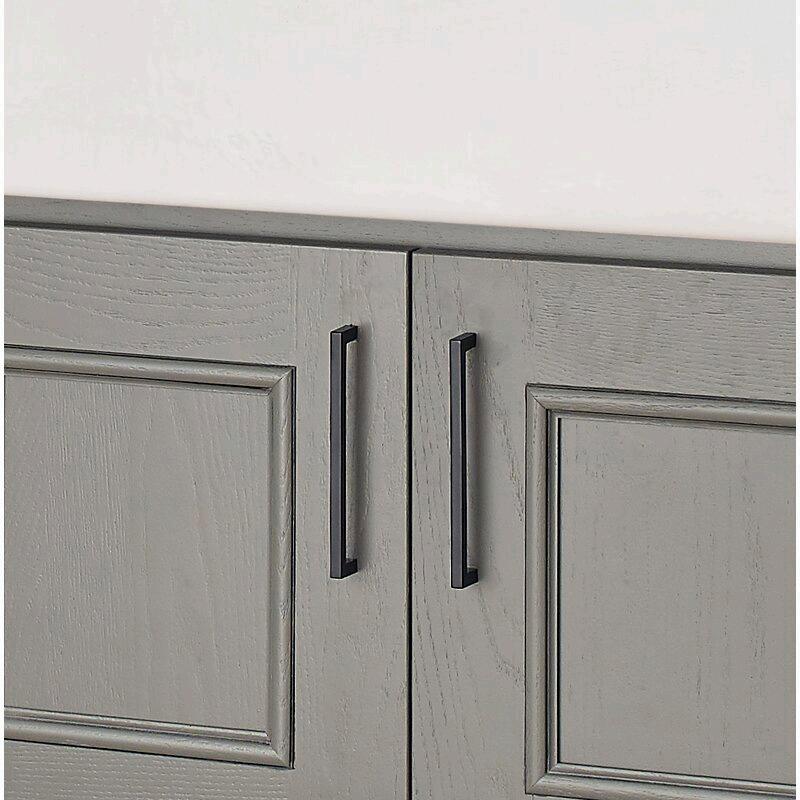

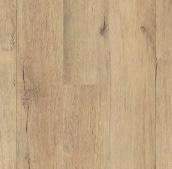
*Will continue through dining and living room
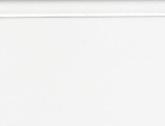
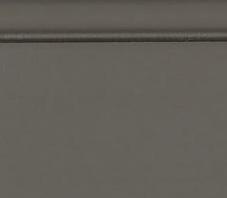

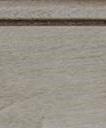

Inset Panel Cabinets: Sea Salt
Island: Frappe
UPGRADE WOOD ISLAND
Inset Panel
Peppercorn Stain


UPGRADE METAL PULL

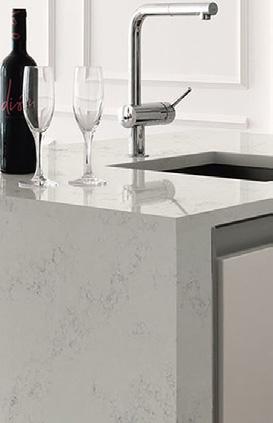
UPGRADE WOOD CABINETS + ISLAND
Inset Panel
Peppercorn Stain

REFINED PALETTE 64
Flooring* Paint* Cabinets Cabinet Hardware Countertops
Solid Core Plank Wood Light Tone
SW7005 Pure White Eggshell
Stanton 5” Matte Black Square Pull
Ashen Grey Quartz
Waterfall Edge on Island
Stanton 7” Matte Black Square Pull
VINYL PLANK
SHERWIN WILLIAMS
PAINTED MDF
METAL PULL QUARTZ
UPGRADE
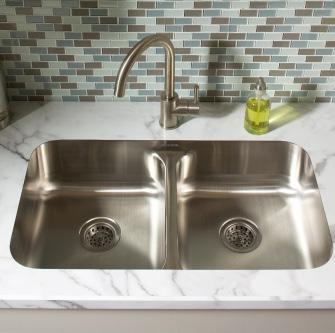
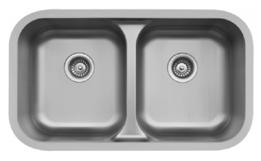




OPTION 1: UNDERMOUNT
Stainless Steel Double Bowl
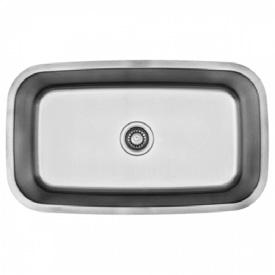
291/2” x 161/2” x 91/2” Sink
OPTION 2: UNDERMOUNT
323/8” x 19” x 8.5” Stainless Steel Single Bowl
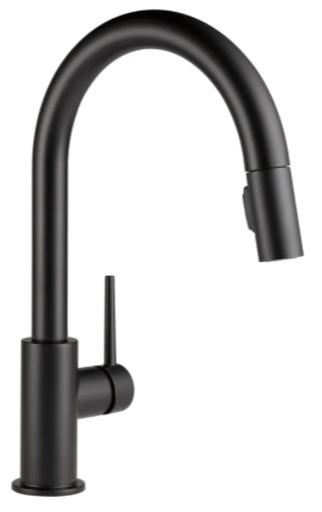

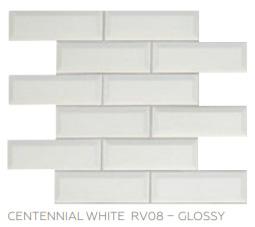
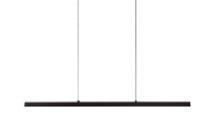



REFINED PALETTE 65
Faucet
Matte
Backsplash Delta Trinsic Single Handle Pull Down
Black Add Touch20 Technology Feature to Delta Trinsic
SINGLE PULL DOWN UPGRADE UPGRADE MOSAIC TILE LINEAR PENDANT Over-Island Light
Crackle Mosaic -White
UPGRADE LED Under Cabinet Lighting Flexible LED Lights
KITCHEN (continued)
Mounted in an Aluminum Channel
PRIMARY BATHROOM
Flooring
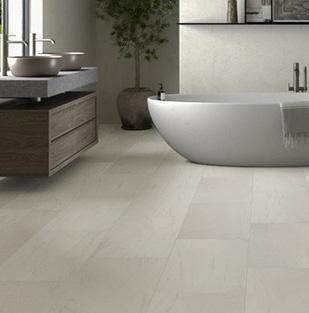
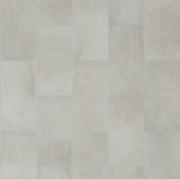
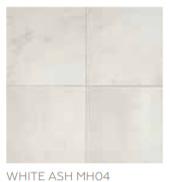
LUXURY VINYL TILE
Floating Click Adura Max White Sand
Shower Material Shower Faucet
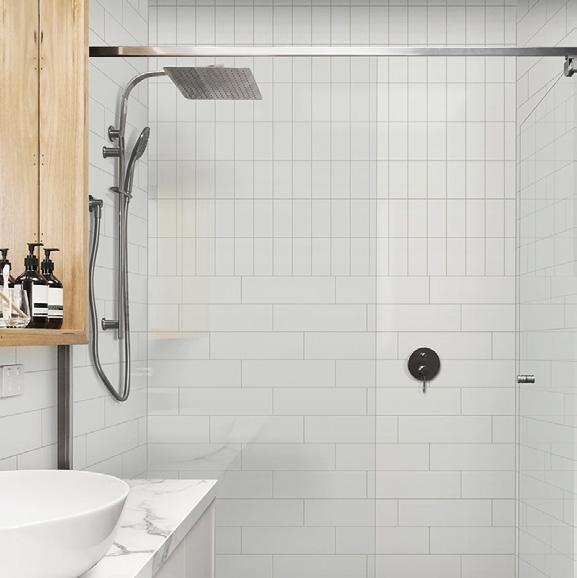

Bathtub Cabinet
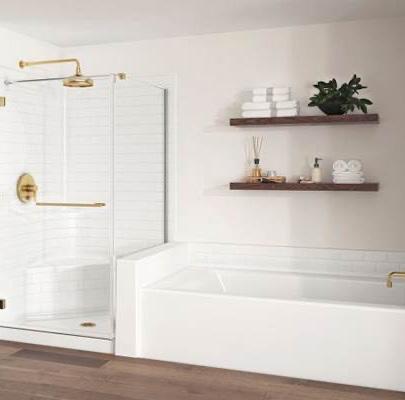
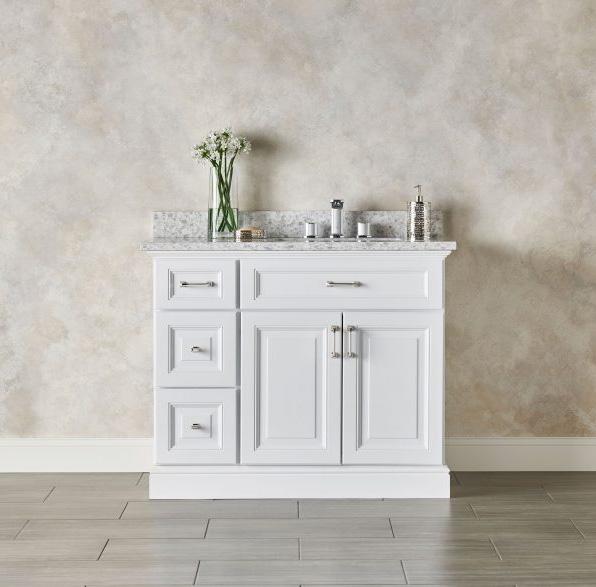

UPGRADE HEATED TILE
Daltile Modern Hearth With Electric Heat Underlay White Ash
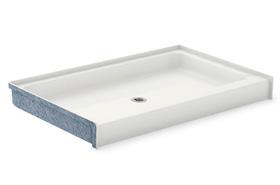

TILE WALLS SHOWER FAUCET
Fiberglass Shower Pan
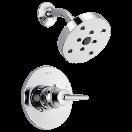
UPGRADE GLASS DOOR + TILE FLOOR
Frameless Heavy Clear Glass
Tempered, in Chrome Clamps, with Back to Back C Pull, Tile Shower Pan


BATHTUB FAUCET
Delta Trinsic Monitor 17 S Tub + Shower
Chrome

12 inch Tile Wall Surround BATHTUB

UPGRADE SOAKER TUB
Heater + Jets

WOOD
*Upgrade must match kitchen island finish

REFINED PALETTE 66
Daltile Vitruvian White Tile Walls
Delta Trinsic Monitor 17 S
Chrome
Inset Panel Sea Salt Painted
Inset Panel
Peppercorn Stain
PAINTED MDF
UPGRADE
PRIMARY BATHROOM (con’t) SECONDARY BATHROOM
Countertop Sink
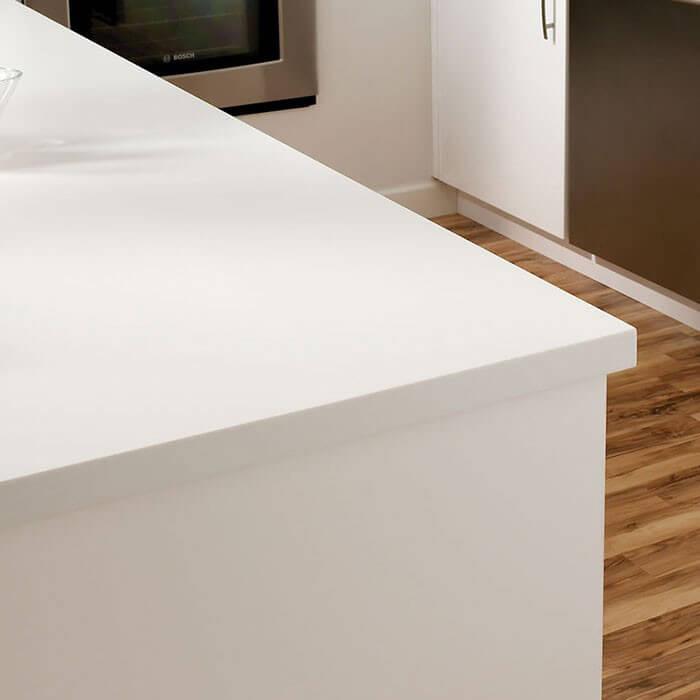

SURFACE
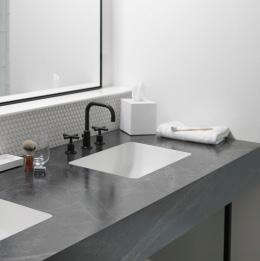
Flooring

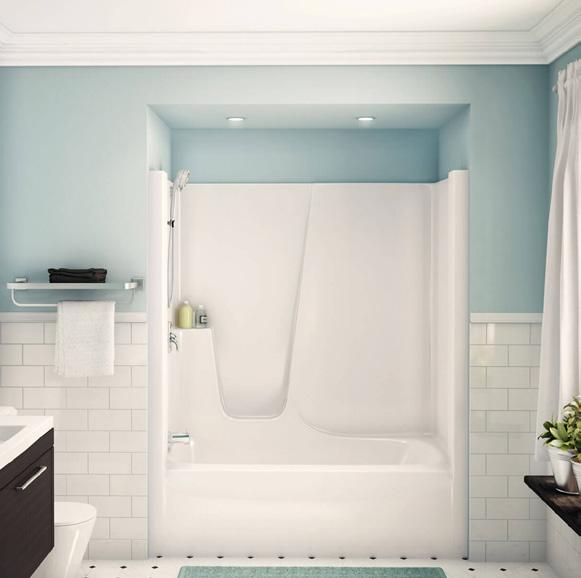
UNDERMOUNT SINGLE BOWL
Modern White Acrylic, White

UPGRADE QUARTZ
Ashen Grey
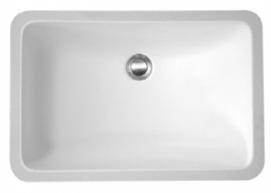

LUXURY VINYL TILE

Shower + Tub Faucet
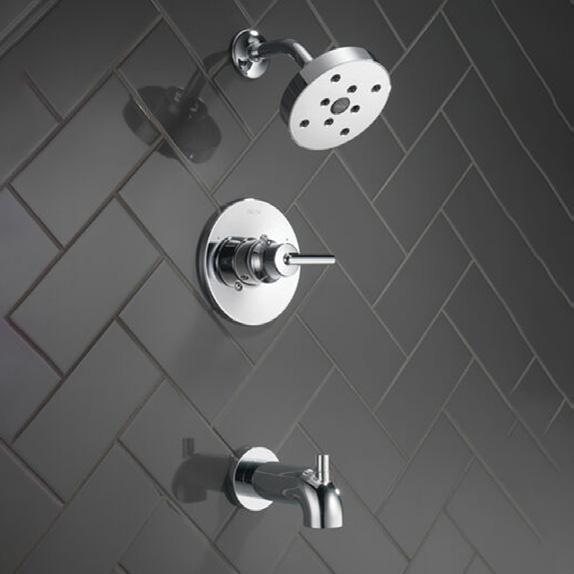
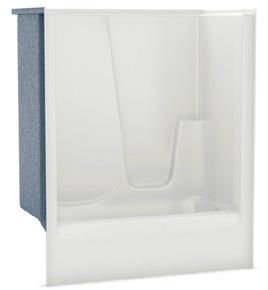
FIBERGLASS SURROUND
Aker Alcove
Tub Shower White
Floating Click Adura Max White Sand Shower / Tub Material
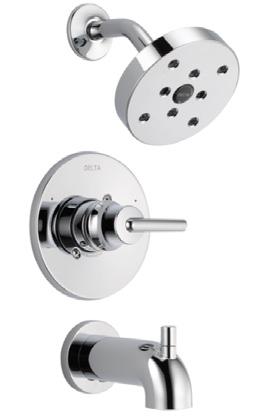

UPGRADE
TILE WALLS
Fiberglass Tub Shower/ Daltile Vitruvian
Full Height White Tile Walls
REFINED PALETTE 67
FAUCET
Delta Trinsic Monitor 17 S Chrome
SECONDARY BATHROOM (continued)
Cabinet Countertop


Inset Panel Sea Salt PAINTED MDF
Sink
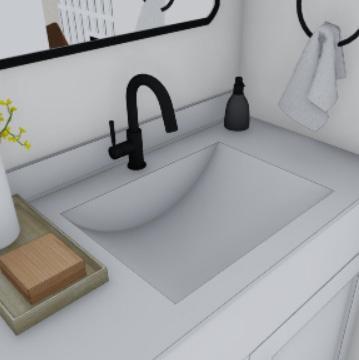
*Does not accurately depict color


UPGRADE QUARTZ
Ashen Grey
UPGRADE* SURFACE
*Only in Lavender and Rosewood House Types

*Does not accurately depict color

INTEGRAL BOWL

UPGRADE UNDERMOUNT SINK IN QUARTZ COUNTERTOP
Acrylic, White

REFINED PALETTE 68
Modern White Cultured North Shore*
Modern White Cultured Marble North Shore* SURFACE
ALL BATHROOMS
Cabinet Hardware
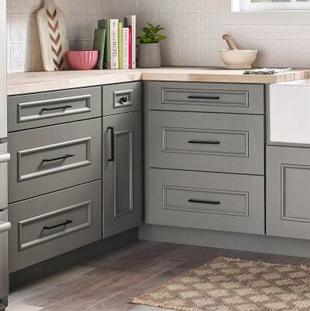
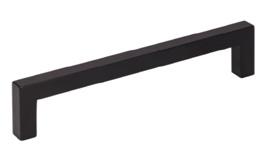
Toilet
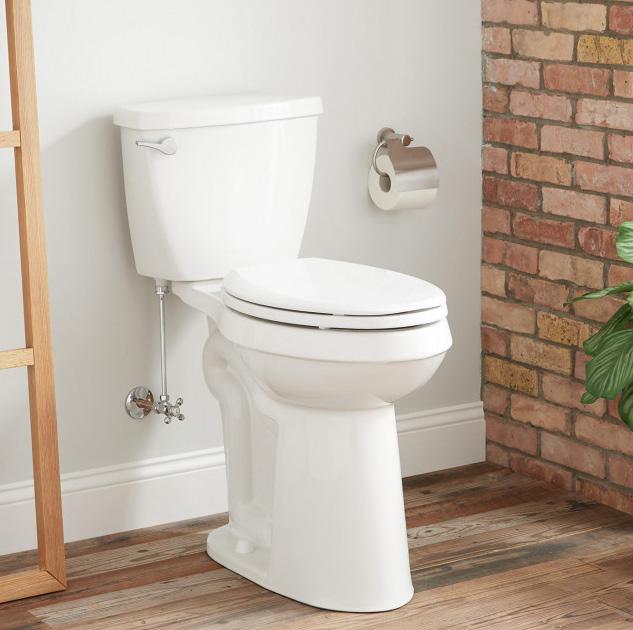
Faucet
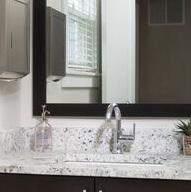
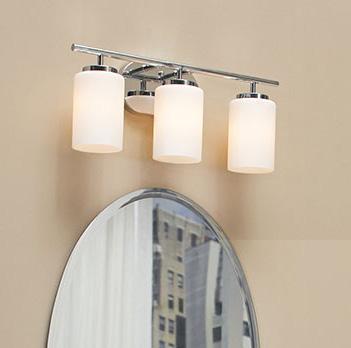
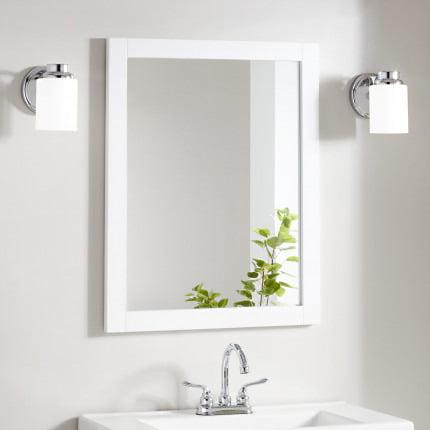
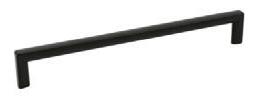
Stanton 7” Matte Black METAL PULL

UPGRADE METAL PULL

Ansfield Alto Elongated Front Smart Height Two Piece Toilet White FLOOR MOUNT
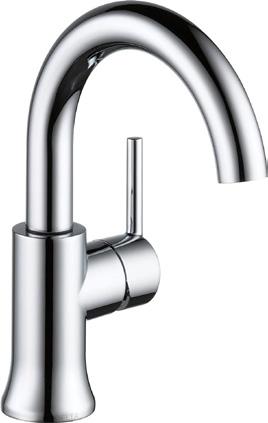
Chrome SINGLE HANDLE
Delta Trinsic Single Handle High Arc Faucet

Oslo Three Light Wall Sconce
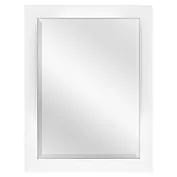
REFINED PALETTE 69
Lighting Bathroom Mirror
Chrome Square Framed Mirror White WALL SCONCE STANDARD MIRROR
Stanton 5” Matte Black
Over-table Lighting
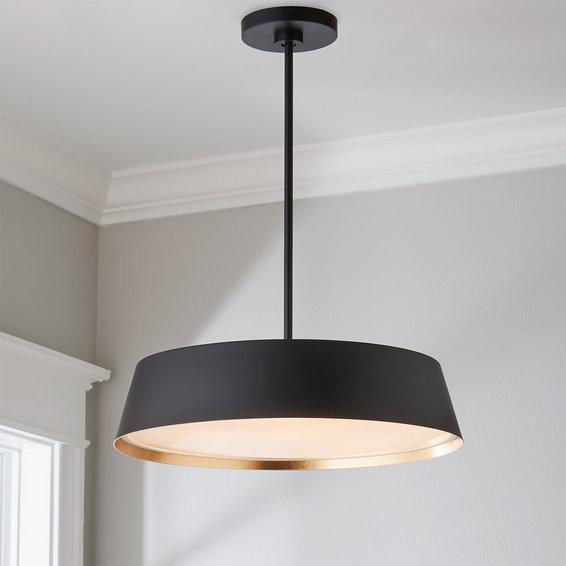
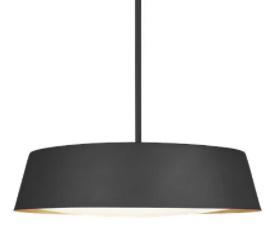
PRIMARY BEDROOM
Flooring
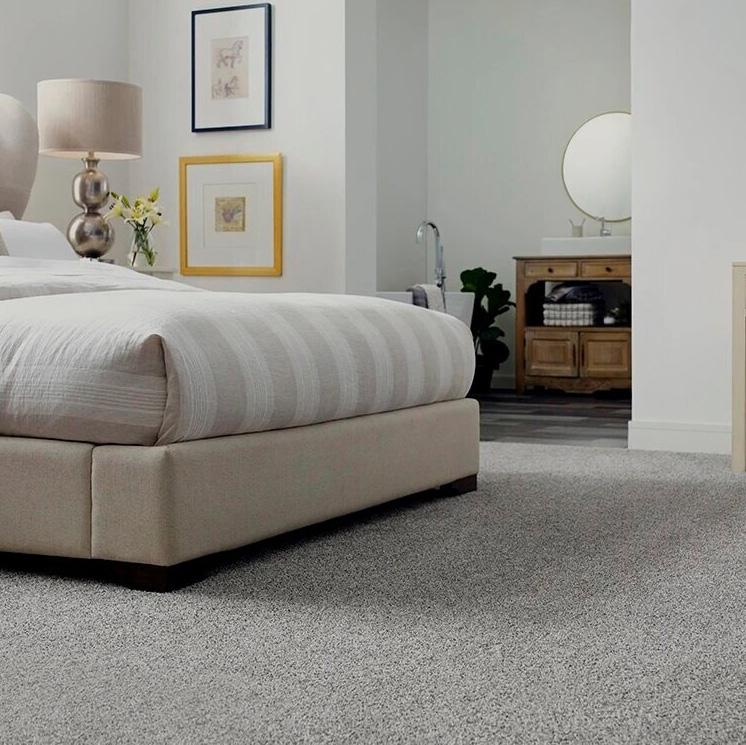
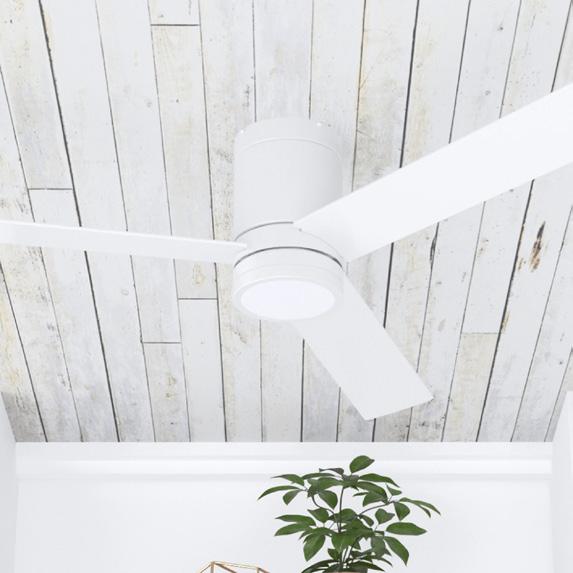
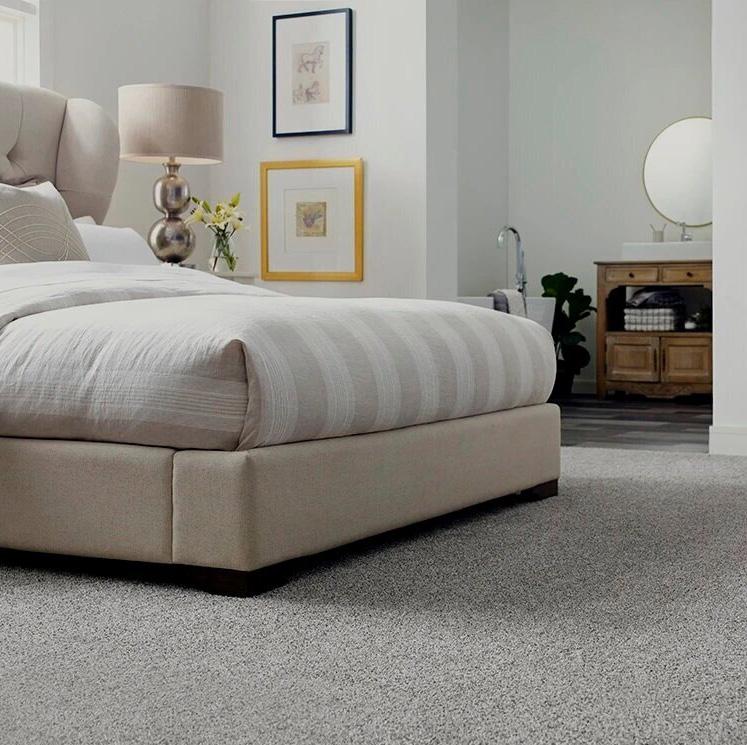

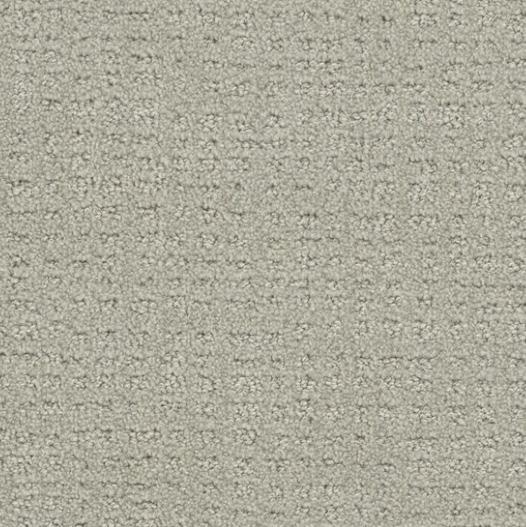


Switched Fan with Integrated Dimmable Light


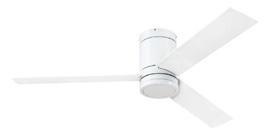
Switched Fan with Integrated Dimmable Light

REFINED PALETTE 70
Solid
Plank
Solid
Core
Wood Light Tone
Core
Plank
Wood Light Tone
Dreamweaver Common Ground Snow Cap
Dreamweaver Common Ground Snow Cap
Fan
CARPET CARPET UPGRADE VINYL PLANK UPGRADE VINYL
PLANK
CEILING FAN Flooring Fan SECONDARY BEDROOMS UPGRADE CEILING FAN PENDANT LIGHT
DINING ROOM

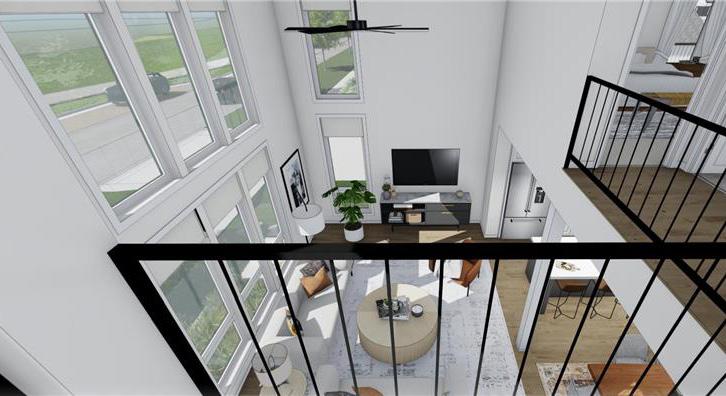
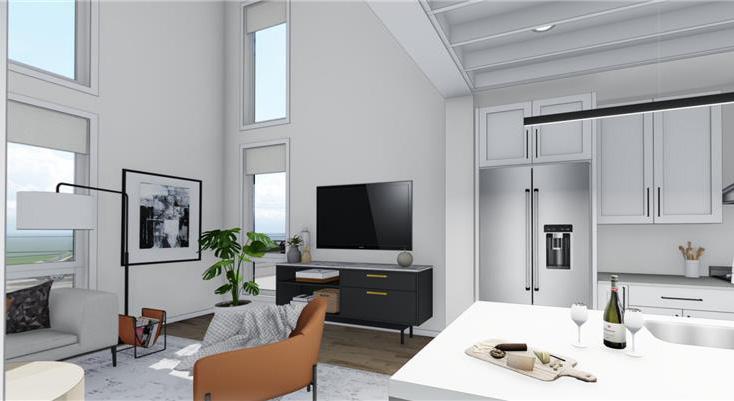

REFINED PALETTE 71
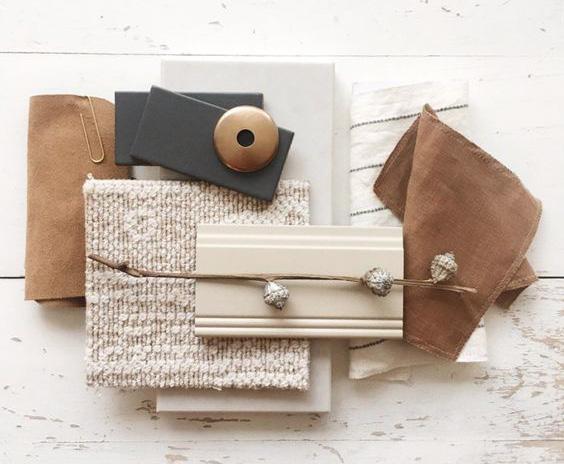
A warm, subtle neutral palette creates a soft backdrop to your more coastal personal style.
Creamy colored cabinets and brushed brass hardware on a medium warm wood tone
LVP floor. Coordinating secondary finishes provided throughout.

RELAXED PALETTE 72
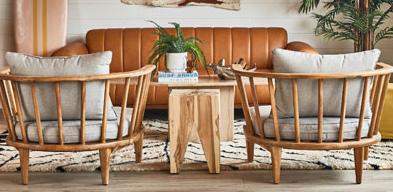
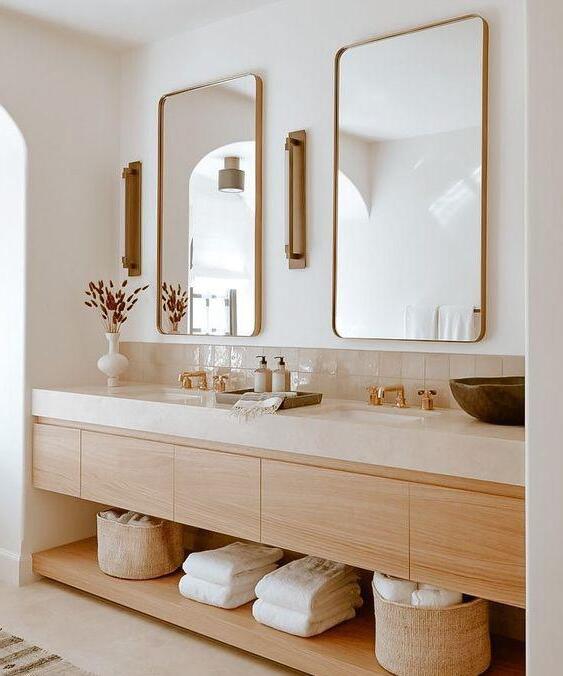

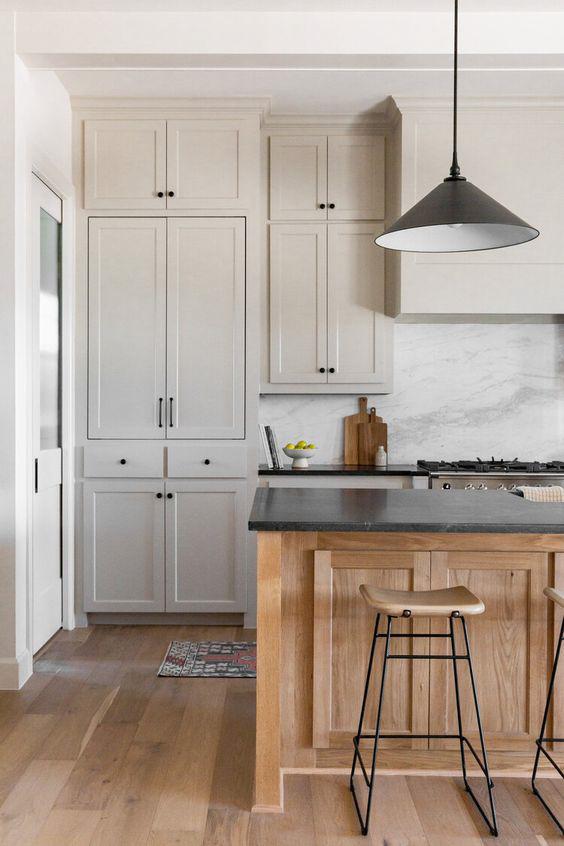
These images serve as inspiration for this palette and do not depict actual finishes and build of Lakeshore Commons Homes
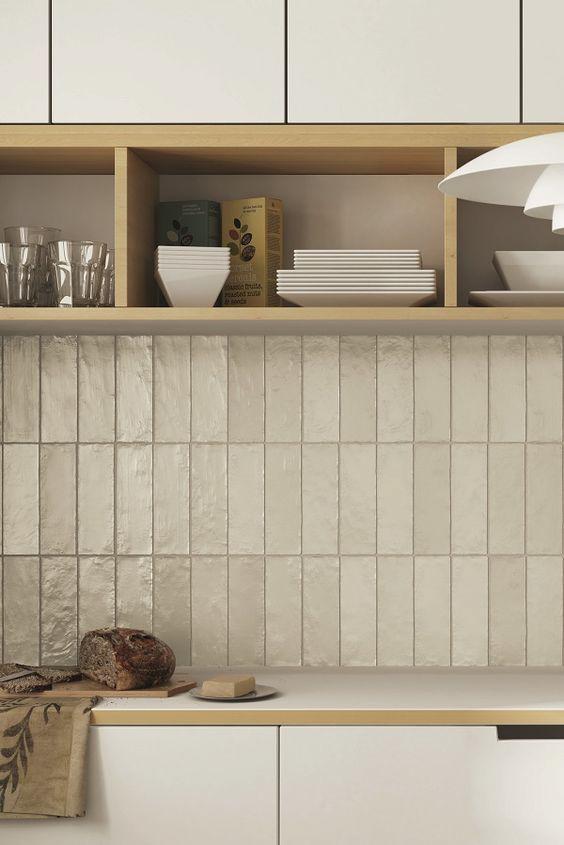
RELAXED PALETTE 73 RELAXED PALETTE Coastal Warm Bright

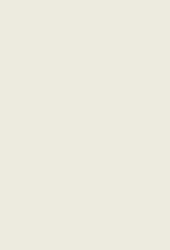
*Applies to every room
SW7008
Alabaster Eggshell SHERWIN WILLIAMS
KITCHEN
*Will continue through dining and living room Paint*
Flooring* Cabinets

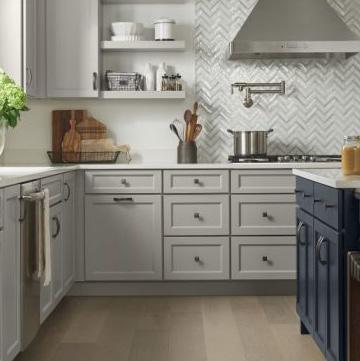
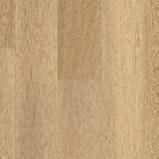


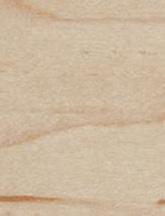
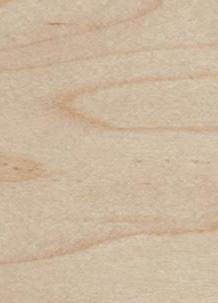
Cabinet Hardware Countertops
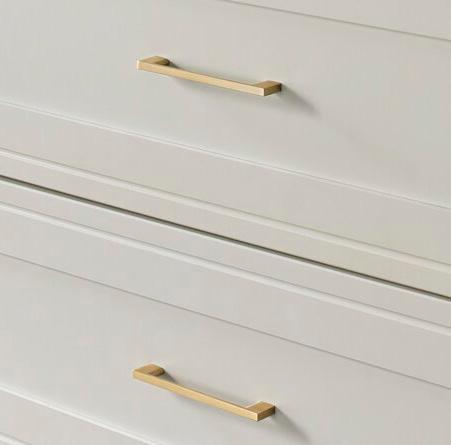
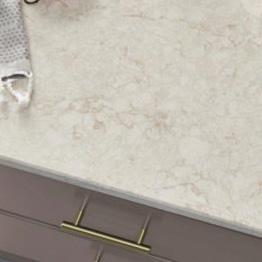
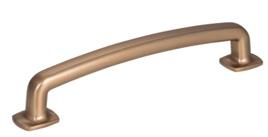

WOOD ISLAND
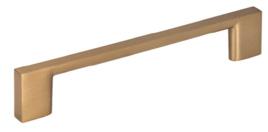
UPGRADE METAL PULL

WOOD CABINETS + ISLAND

RELAXED PALETTE 74
Solid Core Plank Wood Medium Tone
Inset Panel Cabinets and Island:
Warm White
Sutton 5” Satin Bronze Rounded Pull
Venetia Cream Leathered
Waterfall Edge on Island
Inset Panel
Natural Maple
Sutton 6” Satin Bronze Square Pull
VINYL PLANK PAINTED MDF
METAL PULL
QUARTZ
UPGRADE
UPGRADE
WALLS
Inset Panel
Natural Maple
UPGRADE
KITCHEN (continued)
Sink Faucet Backsplash
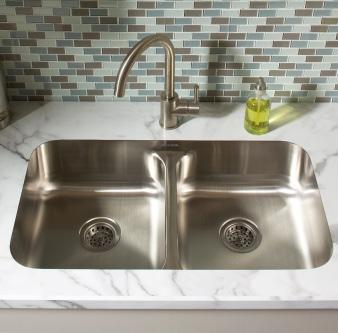

OPTION 1 UNDERMOUNT
Stainless Steel Double Bowl
323/8” x 19” x 8.5”
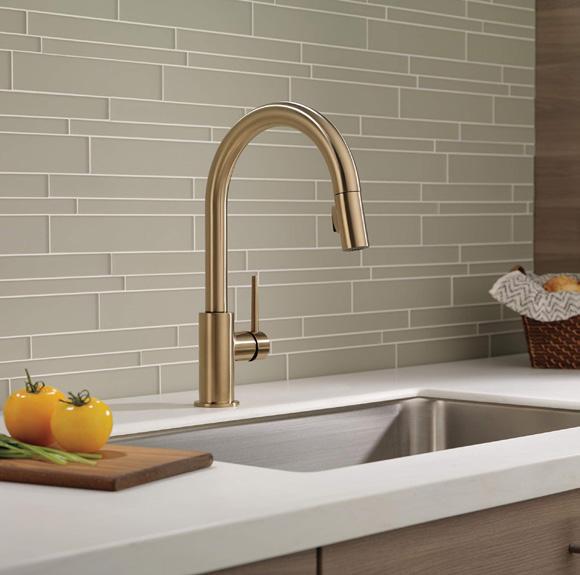


OPTION 2 UNDERMOUNT
Stainless Steel Single Bowl
291/2” x 161/2” x 91/2”

SINGLE PULL DOWN
Delta Trinsic Single Handle Pull Down Champagne Bronze
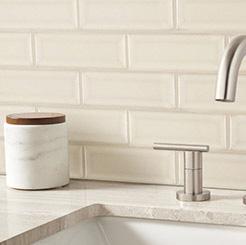

Over-Island Light

UPGRADE MOSAIC TILE LINEAR PENDANT
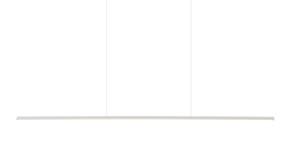



UPGRADE
Add Touch20 Technology Feature to Delta Trinsic

RELAXED PALETTE 75
Crackle Mosaic -Beige
Under Cabinet Lighting
Flexible LED Lights Mounted in an Aluminum Channel UPGRADE LED
PRIMARY BATHROOM
Flooring

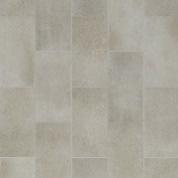
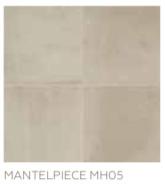
UPGRADE HEATED TILE
Daltile Modern Hearth With Electric Heat Underlay Mantelpiece
Shower Material




Daltile Vitruvian White Tile Walls TILE WALLS
Fiberglass Shower Pan
UPGRADE GLASS DOOR + TILE FLOOR
Frameless Heavy Clear Glass Tempered, in Chrome Clamps, with Back to Back C Pull, Tile Shower Pan
Shower Faucet Cabinet

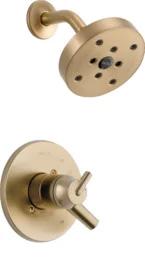
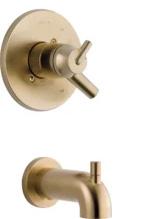
Trinsic Monitor 17 S
Champagne Bronze BATHTUB FAUCET
Delta Trinsic Monitor 17 S Tub + Shower
Champagne Bronze
Bathtub



12 inch Tile Wall Surround BATHTUB


UPGRADE SOAKER TUB
Heater + Jets
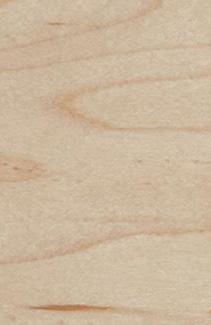

RELAXED PALETTE 76
Aura Max Island VINYL TILE SHOWER FAUCET
Warm White
UPGRADE WOOD
Delta
Inset Panel Natural Maple
PRIMARY BATHROOM (con’t) SECONDARY BATHROOM
Countertop Sink
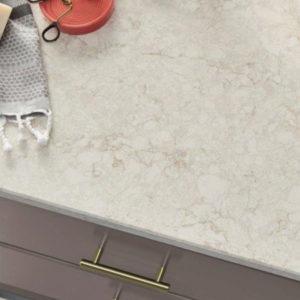


UPGRADE QUARTZ


Venetia Cream Leathered UNDERMOUNT
Flooring

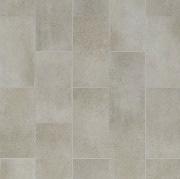
Shower / Tub Material


FIBERGLASS SURROUND
Aker Alcove
Tub Shower
White
Shower + Tub

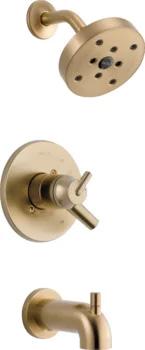

UPGRADE
TILE WALLS
Fiberglass Tub Shower/ Daltile Vitruvian Full Height White Tile Walls

RELAXED PALETTE 77
Acrylic, White
VINYL TILE
Adura Max Island
Faucet
BASIC FAUCET
Delta Trinsic Monitor 17 S
Champagne Bronze
Modern White SURFACE
SECONDARY BATHROOM (continued)
Cabinet Countertop


*Does not accurately depict color




*Does not accurately depict color

INTEGRAL BOWL
Venetia Cream Leathered
UPGRADE* SURFACE UPGRADE

UPGRADE UNDERMOUNT
Acrylic, White
UPGRADE* SOLID SURFACE
*Only in Lavender and Rosewood House Types

RELAXED PALETTE 78
Warm White
Sink
Modern White Cultured Marble Arctic Granite* SOLID SURFACE
Modern White Cultured Marble Arctic Granite*
ALL BATHROOMS
Cabinet Hardware



Sutton
5” Satin Bronze Rounded Pull
METAL PULL UPGRADE METAL PULL
Sutton
6” Satin Bronze Square Pull
Toilet FLOOR MOUNT
Faucet


Lighting


Ansfield Alto Elongated Front Smart Height Two Piece Toilet White
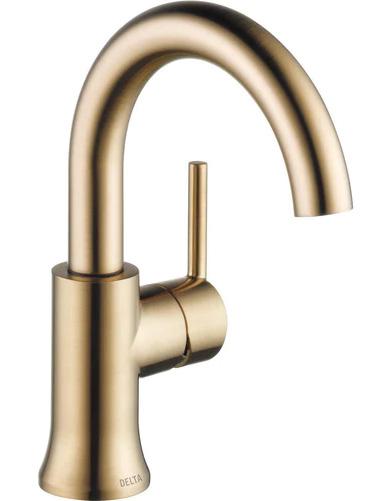

Bathroom Mirror

Champagne Bronze SINGLE HANDLE
Trinsic Single Handle High Arc Faucet
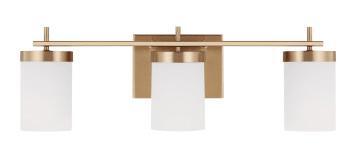
Oslo Three Light Wall Sconce
Chrome WALL SCONCE

White STANDARD MIRROR
RELAXED PALETTE 79
Delta
Square Framed Mirror
DINING ROOM
PRIMARY BEDROOM
Over-table Lighting
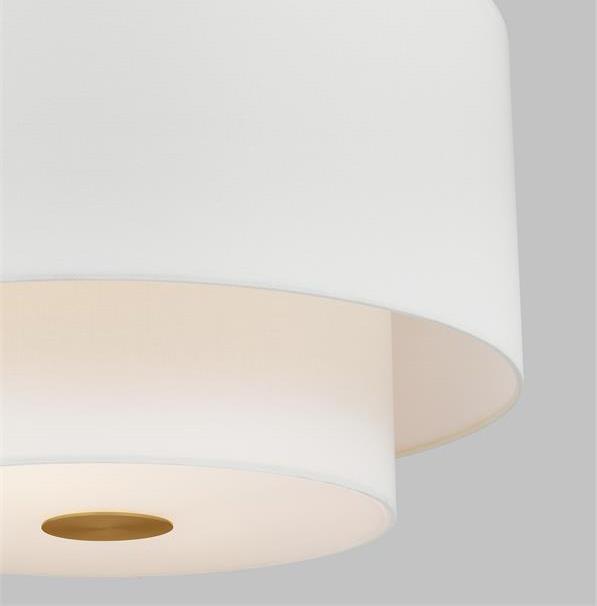
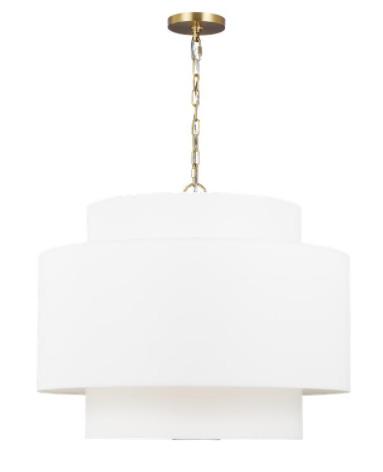
Flooring Fan

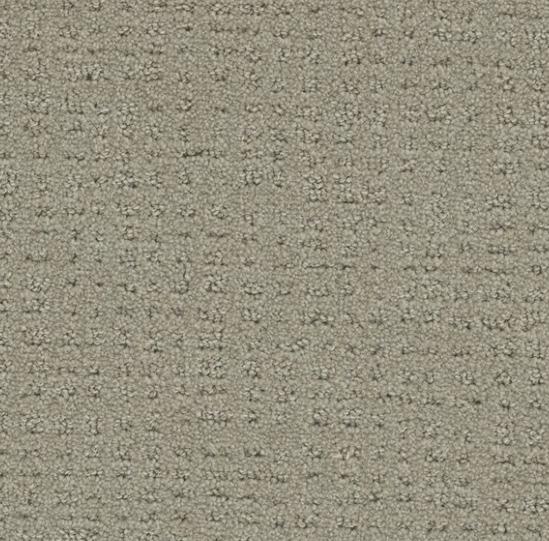
Dreamweaver Common Ground Beach House

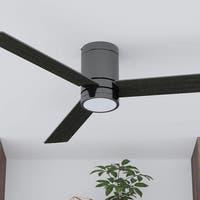
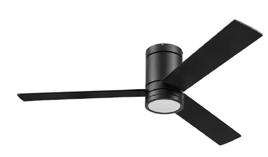
Switched Fan with Integrated Dimmable Light
SECONDARY BEDROOMS
Flooring


Dreamweaver Common Ground Beach House


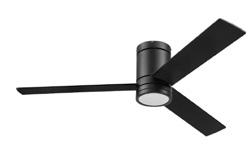
Switched Fan with Integrated Dimmable Light

RELAXED PALETTE 80
CARPET CEILING FAN UPGRADE VINYL
PLANK
UPGRADE CEILING
Solid Core Plank Wood Medium Tone Solid Core Plank Wood Medium Tone
FAN
CARPET
VINYL
UPGRADE
PLANK
PENDANT LIGHT
Fan




RELAXED PALETTE 81
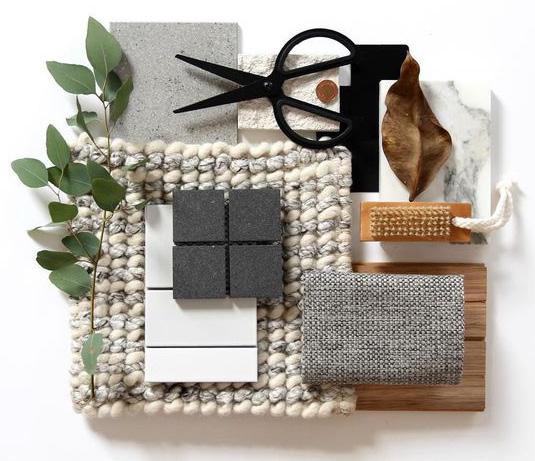
A cozy, welcoming palette that provides a grounded backdrop to your personal style.
Deep Navy and white cabinet combo and chrome hardware with a med/dark wood tone LVP floor. Coordinating secondary finishes provided throughout.

ROOTED PALETTE 82
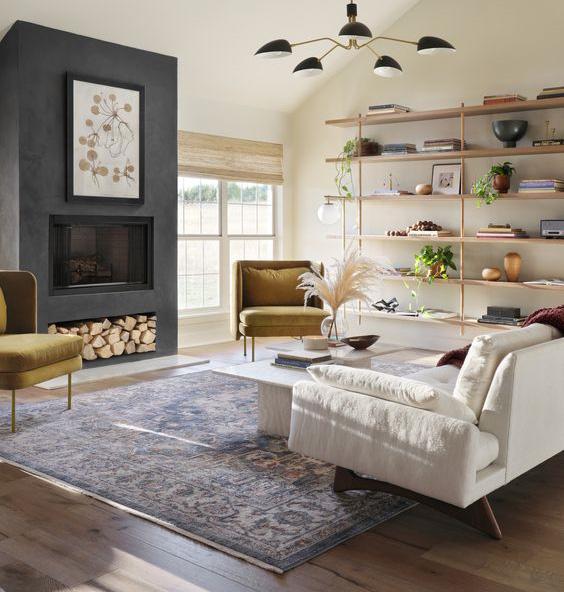
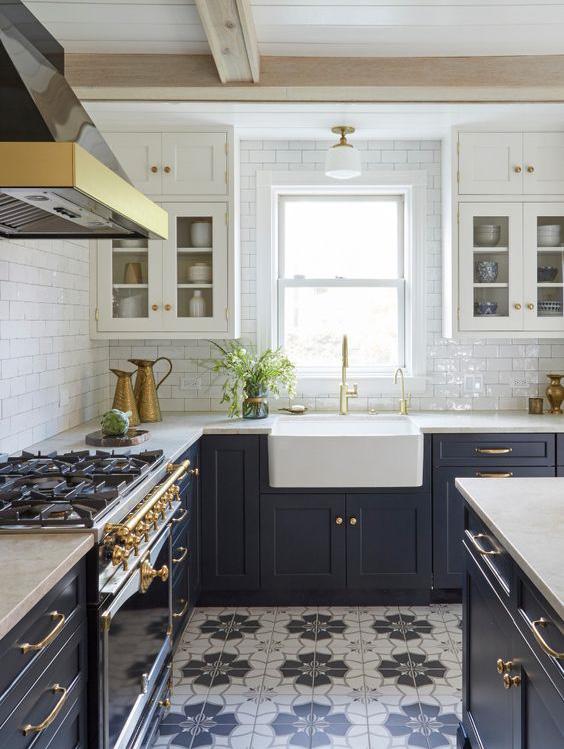

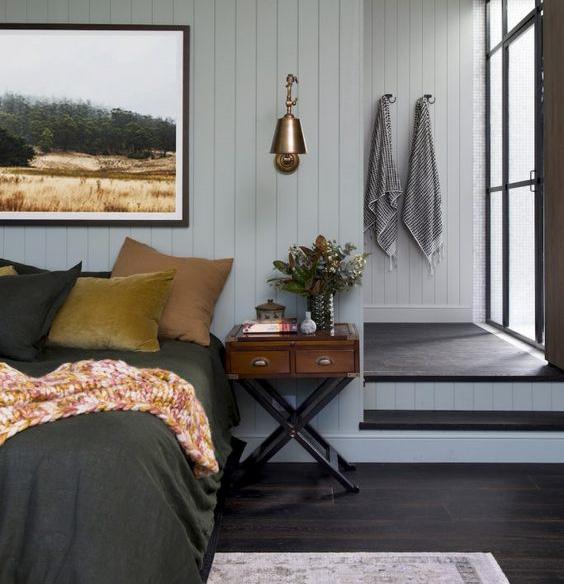
Cozy
Eclectic
Contrasting
These images serve as inspiration for this palette and do not depict actual finishes and build of Lakeshore Commons Homes
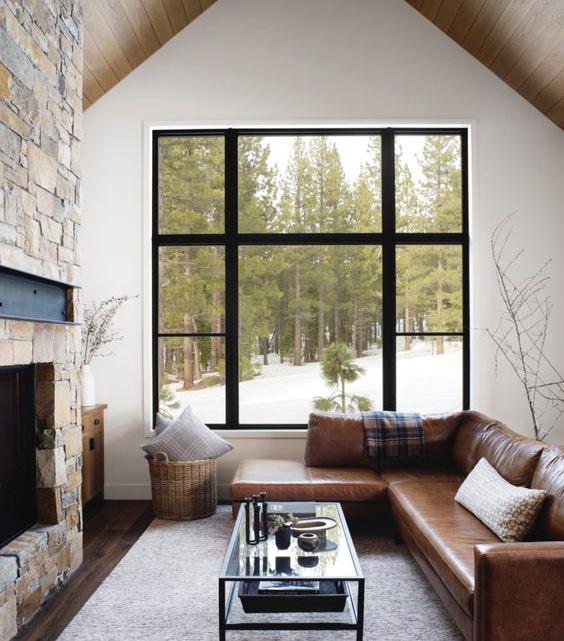
ROOTED PALETTE 83 ROOTED PALETTE
Paint*


*Applies to every room
SW7005
Pure White Eggshell SHERWIN WILLIAMS
KITCHEN
Flooring* Cabinets


*Will continue through dining and living room
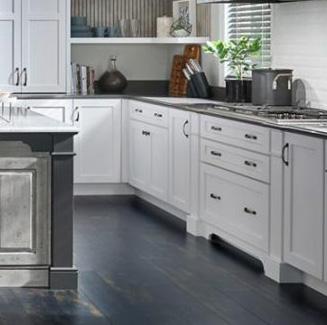

MDF
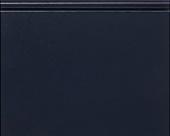



Cabinet Hardware Countertops
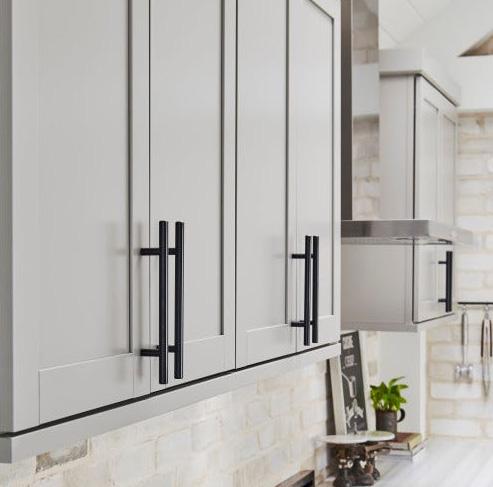

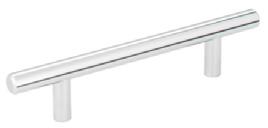
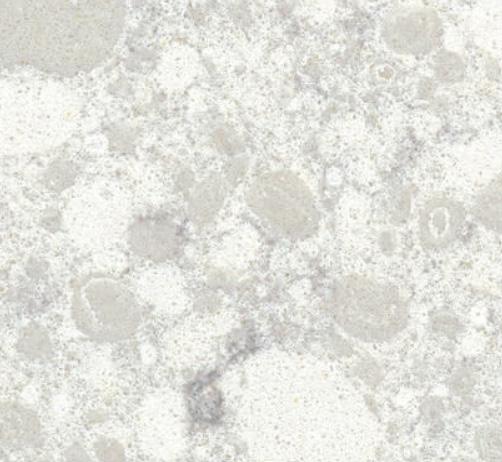
UPGRADE WOOD
Inset Panel CherryFrench Roast Stain
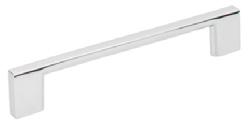
UPGRADE METAL PULL
6” Chrome Pull
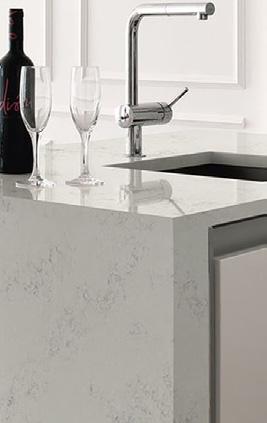
UPGRADE WOOD CABINETS + ISLAND
Inset Panel CherryFrench Roast Stain

ROOTED PALETTE 84
Solid Core Plank Wood Dark Tone
Inset Panel Cabinets: Sea Salt
Island: Celeste
Naples 5” Chrome Pull
Stratus White
Waterfall Edge on Island
Sutton
PAINTED
METAL PULL
QUARTZ
UPGRADE
WALLS
KITCHEN (continued)
Sink Faucet
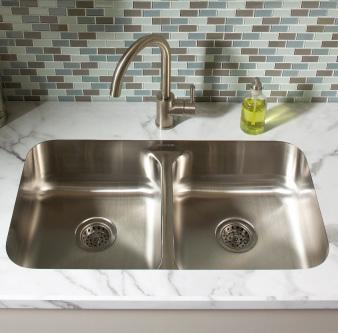

OPTION 1: UNDERMOUNT
Stainless Steel Double Bowl
323/8” x 19” x 8.5”
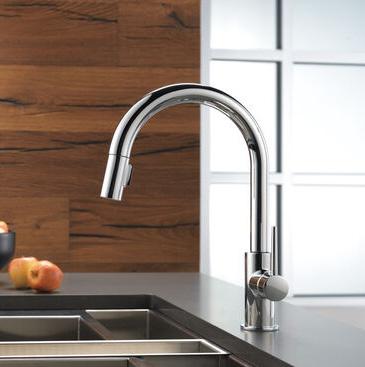
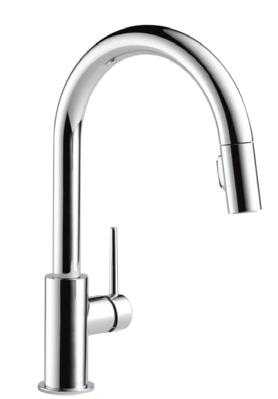

OPTION 2: UNDERMOUNT
Stainless Steel Single Bowl
291/2” x 161/2” x 91/2”

Delta Trinsic Single Handle Pull Down Chrome
Backsplash



Over-Island Light Under Cabinet Lighting
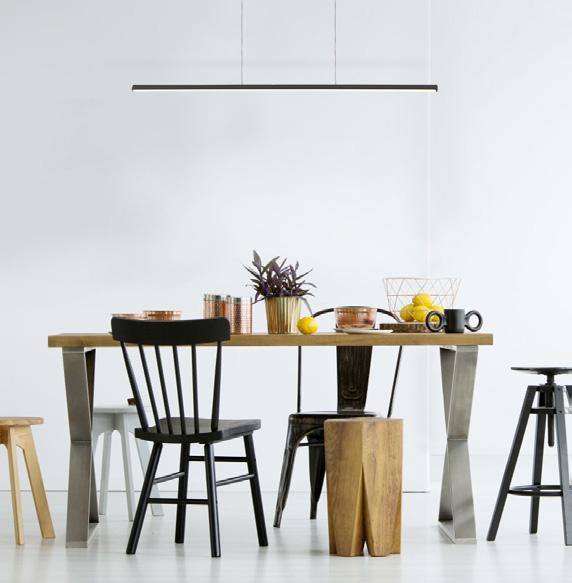
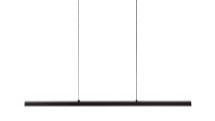



Add Touch20 Technology Feature to Delta Trinsic
ROOTED PALETTE 85
UPGRADE
Crackle Mosaic -Grey
SINGLE PULL DOWN UPGRADE
MOSAIC TILE LINEAR PENDANT
Flexible LED Lights Mounted in an Aluminum Channel
UPGRADE LED STRIP
PRIMARY BATHROOM
Shower Material
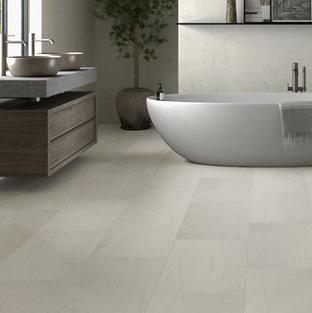
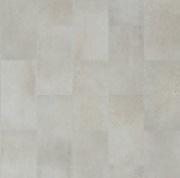

UPGRADE HEATED TILE
Daltile Modern Hearth With Electric Heat Underlay Chimney Corner




Fiberglass Shower Pan
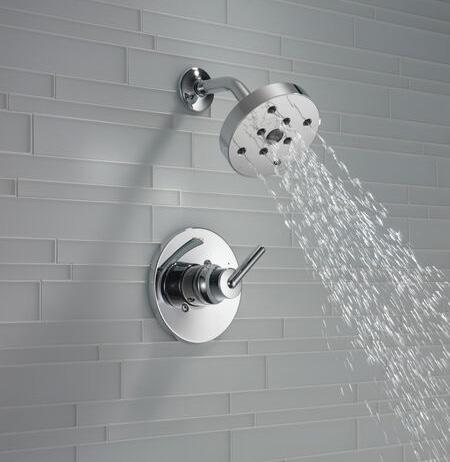

UPGRADE
GLASS DOOR + TILE FLOOR
Frameless Heavy Clear Glass Tempered, in Chrome Clamps, with Back to Back C Pull, Tile Shower Pan

Bathtub


BATHTUB FAUCET
Tub + Sh7wer



UPGRADE SOAKER TUB
Heater + Jets

*Upgrade must match kitchen island

ROOTED PALETTE 86
Flooring Faucets Cabinet
Aura Max White Sand
VINYL TILE
SHOWER FAUCET
Inset Panel Celeste
UPGRADE PAINTED MDF
Delta Trinsic Monitor 17 S
Chrome
Delta Trinsic Monitor 14 S
Chrome
Daltile Vitruvian White Tile Walls TILE WALLS
12 inch Tile Wall Surround BATHTUB
Inset Panel
Cherry French Roast Stain
UPGRADE WOOD
finish
PRIMARY BATHROOM (con’t)
Countertop Sink



White
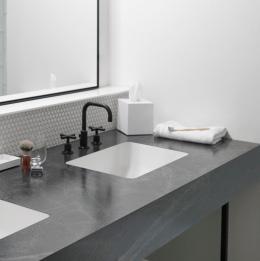
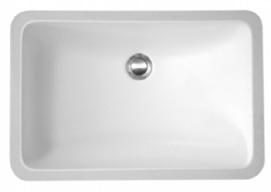
UPGRADE QUARTZ Acrylic, White
Stratus White

SECONDARY BATHROOM
Flooring


Shower / Tub Material


FIBERGLASS SURROUND
Aker Alcove
Tub Shower White
Shower + Tub Faucet
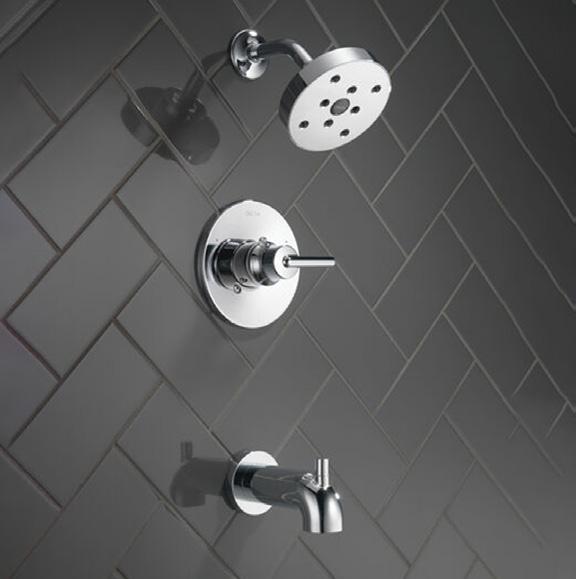


UPGRADE
TILE WALLS
Fiberglass Tub Shower/ Daltile Vitruvian Full Height White Tile Walls
ROOTED PALETTE 87
SOLID
UNDERMOUNT
Modern
SURFACE
Aura Max White Sand VINYL TILE
BASIC FAUCET
Delta Trinsic Monitor 17 S Chrome
SECONDARY BATHROOM (continued)
Cabinet Countertop
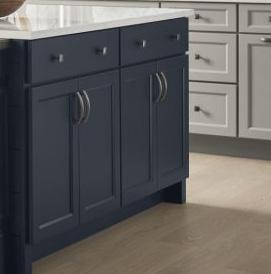

Inset Panel Celeste PAINTED MDF

*Does not accurately depict color

Modern White Cultured Marble Swirl Granite Silver Sky* SOLID SURFACE

UPGRADE QUARTZ
Stratus White
UPGRADE* SURFACE
*Only in Lavender and Rosewood House Types

*Does not accurately depict color

INTEGRAL BOWL
Modern White Cultured Marble Swirl Granite Silver Sky*

UPGRADE UNDERMOUNT
Acrylic, White
UPGRADE* SOLID SURFACE

ROOTED PALETTE 88
Sink
ALL BATHROOMS
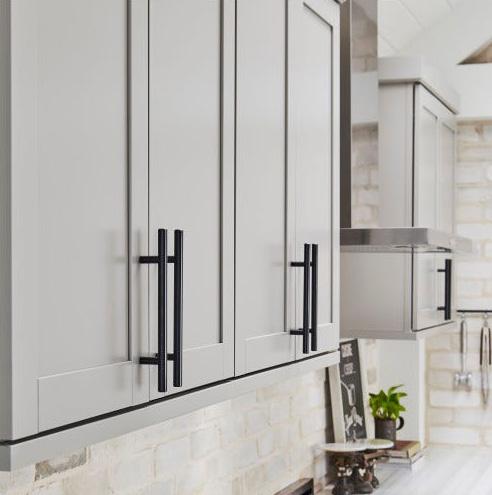

Ansfield Alto Elongated Front Smart Height Two Piece Toilet White Cabinet Hardware Naples


Faucet

Lighting

Mirror

6” Chrome Pull METAL PULL UPGRADE METAL PULL
5” Chrome Pull Sutton

MOUNT


Delta Trinsic Single Handle High Arc Faucet
Chrome SINGLE HANDLE

Chrome WALL SCONCE
Oslo Three Light Wall Sconce

ROOTED PALETTE 89
Bathroom
Square Framed Mirror White STANDARD MIRROR Toilet FLOOR
DINING ROOM
Over-table Lighting
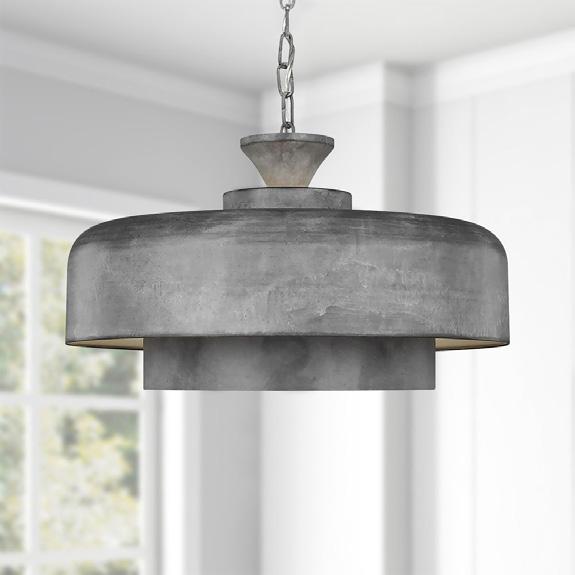
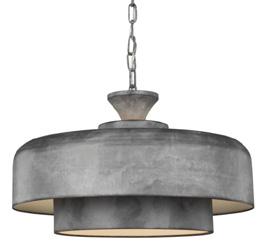
Flooring PRIMARY BEDROOM

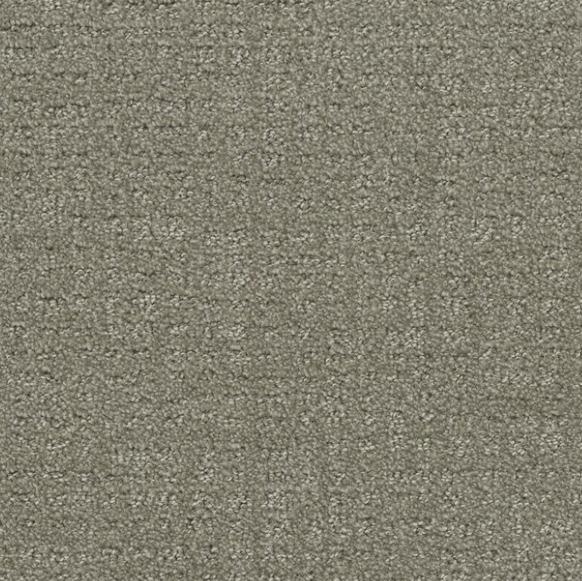
Dreamweaver Common Ground Stratosphere



Switched Fan with Integrated Dimmable Light
Flooring SECONDARY BEDROOMS
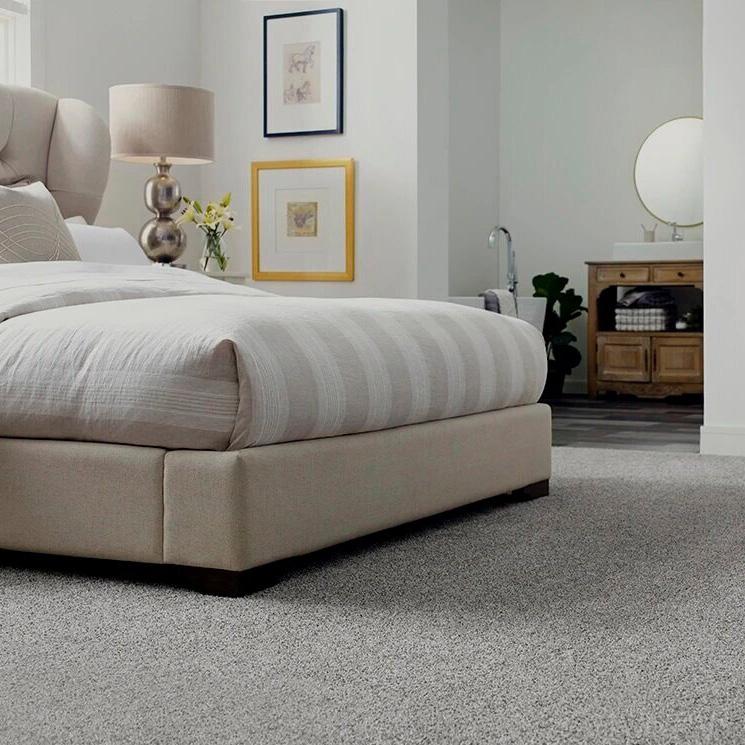

Dreamweaver Common Ground Stratosphere



Switched Fan with Integrated Dimmable Light

ROOTED PALETTE 90
CARPET CARPET
VINYL PLANK
UPGRADE
UPGRADE VINYL PLANK
Solid Core Plank Wood Dark Tone Solid Core Plank Wood Dark Tone
CEILING FAN
PENDANT LIGHT UPGRADE
Fan CEILING FAN
Fan




ROOTED PALETTE 91
APPLIANCE OPTIONS - ALL HOMES
Please note the appliances in this section are dependent on availability and subject to change.
Refrigerator Oven + Stovetop Dishwasher
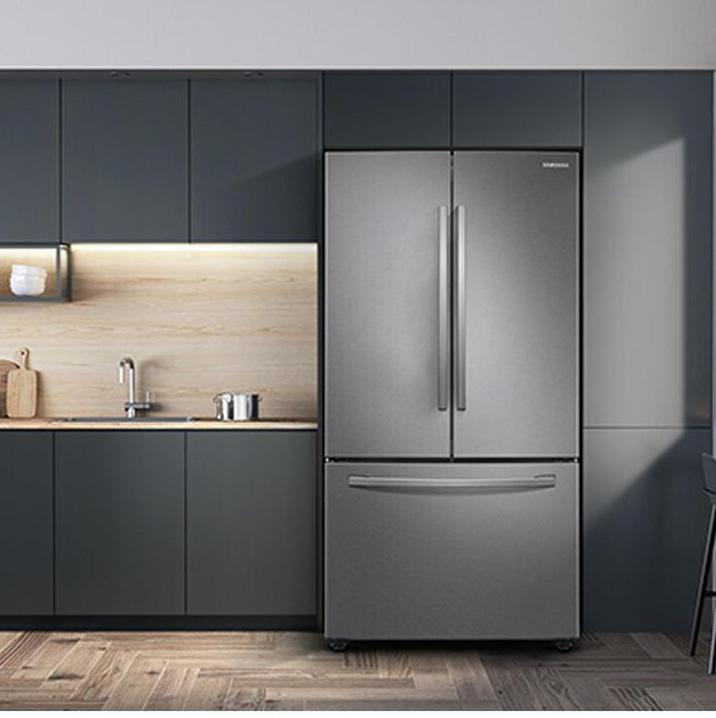
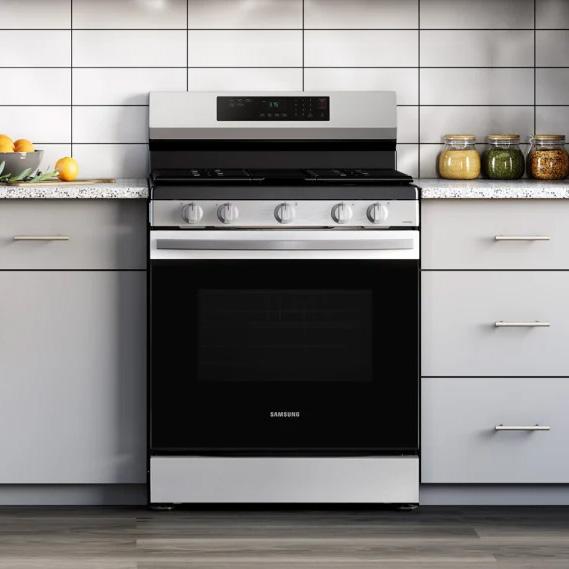
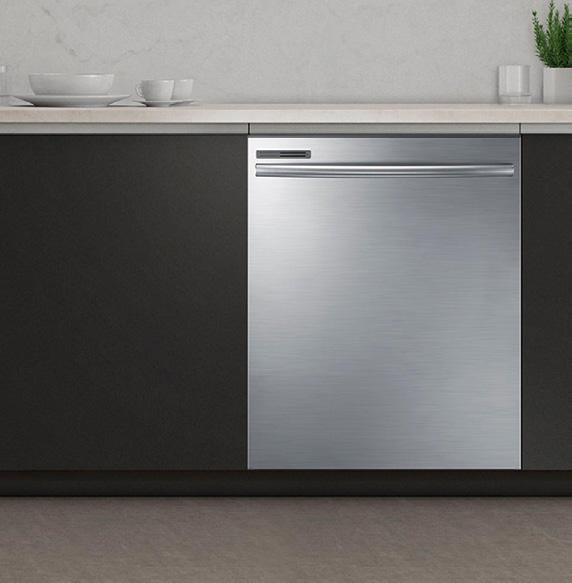
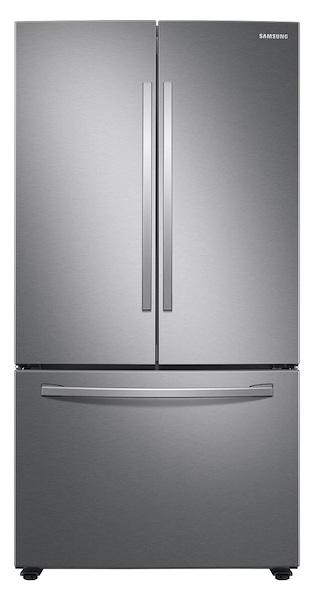
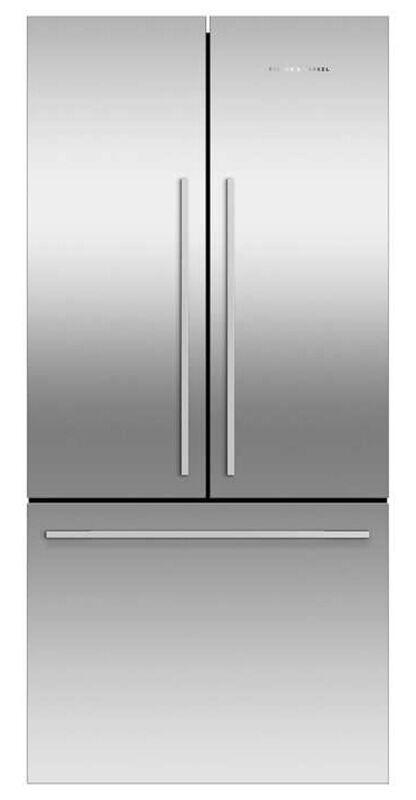
28 cu. ft.
French Door Refrigerator
Ice Maker
Stores up to 5.5 lbs of ice
Stainless Steel
RF28T5001SR
UPGRADE FISCHER & PAYKEL
20.1 cu. ft.
French Door
Refrigerator
Countertop Depth
Energy Efficient
Stainless Steel
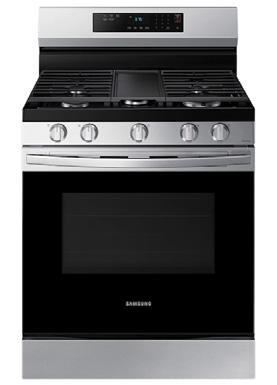
6 cu. ft. Smart Gas Range
Edge-to-Edge Grates
18k BTU Dual Ring Burner Stainless Steel NX60A6311SS
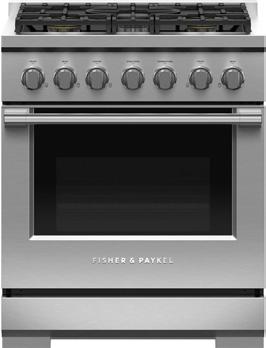
UPGRADE FISCHER & PAYKEL
Burners

Dishwasher with Integrated Touch Controls
Height Adjustable Rack
DW80R2031
Microwave
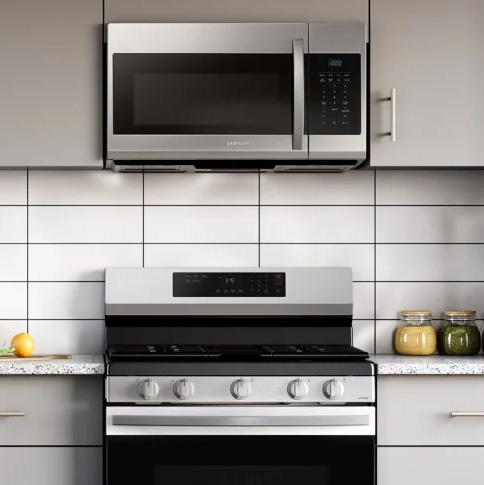
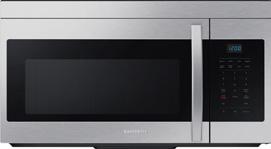
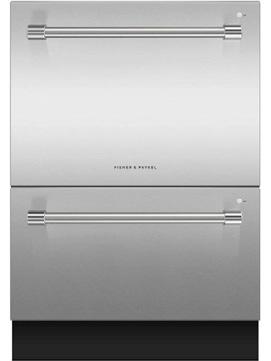
UPGRADE FISCHER & PAYKEL
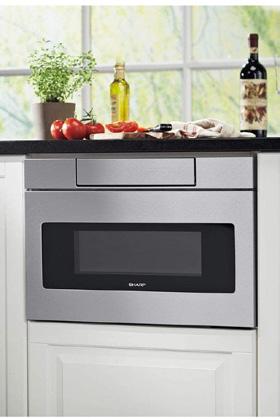
Independently Operated Drawers Stainless Steel DD24DV2T9_N
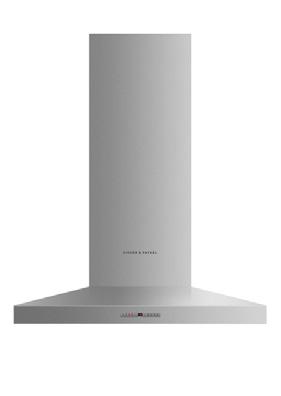
UPGRADE Laundry Unit
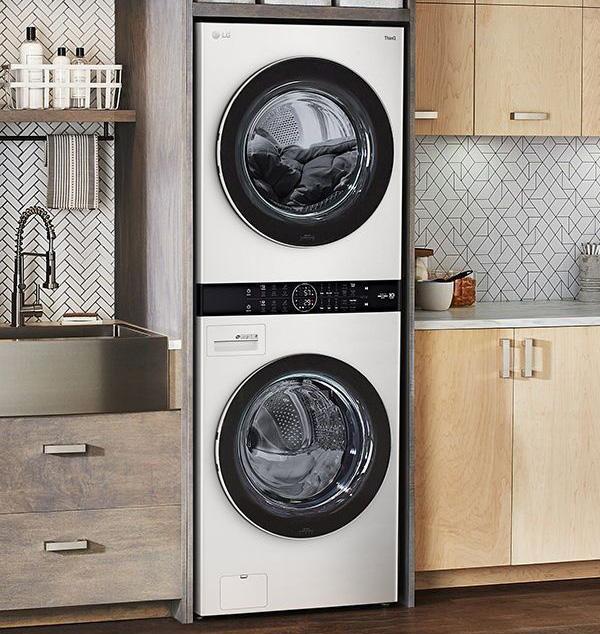
1.6 cu. ft. Over The Range Microwave Stainless Steel
ME16A4021AS
UPGRADE MICROWAVE DRAWER AND HOOD
SAMSUNG Microwave Drawer
Stainless Steel SMD2470AS
FISCHER & PAYKEL Wall Chimney Vent Hood
HC30PHTX1_N
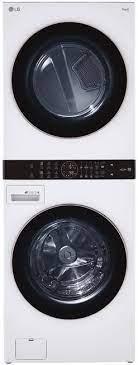
WKE100H_A / WKG101H_A

92
RF201ACJSX1 4.6 cu. ft. Gas Range 5
Full Extension Shelves Stainless Steel RGV3-305-N Double DishDrawer™ Dishwasher
SAMSUNG SAMSUNG SAMSUNG
SAMSUNG
Single Unit LG WashTower™ with Center Control™
Front
7.4
4.5 cu. ft.
Load Washer
cu. ft. Dryer
LG
APPLIANCE OPTIONS
LAUNDRY
MISCELLANEOUS INTERIOR OPTIONS - ALL HOMES
Interior Doors Interior Door Hardware Window Returns
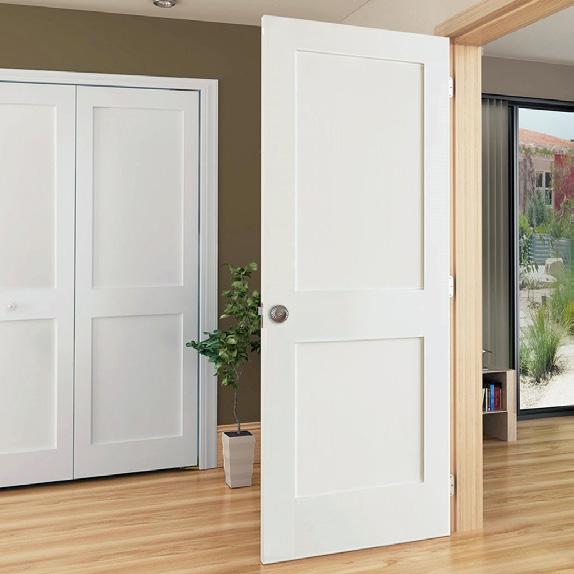
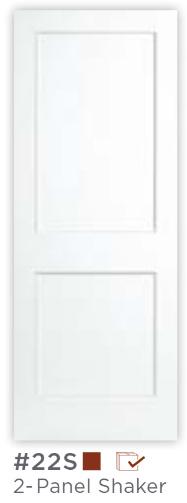
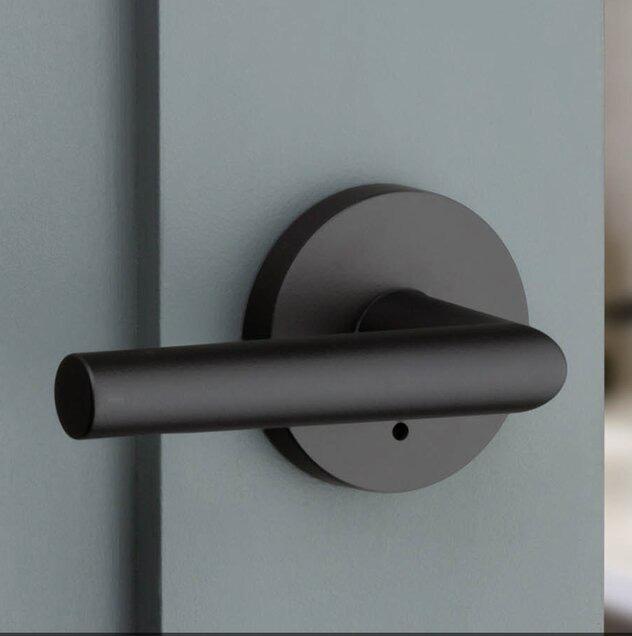
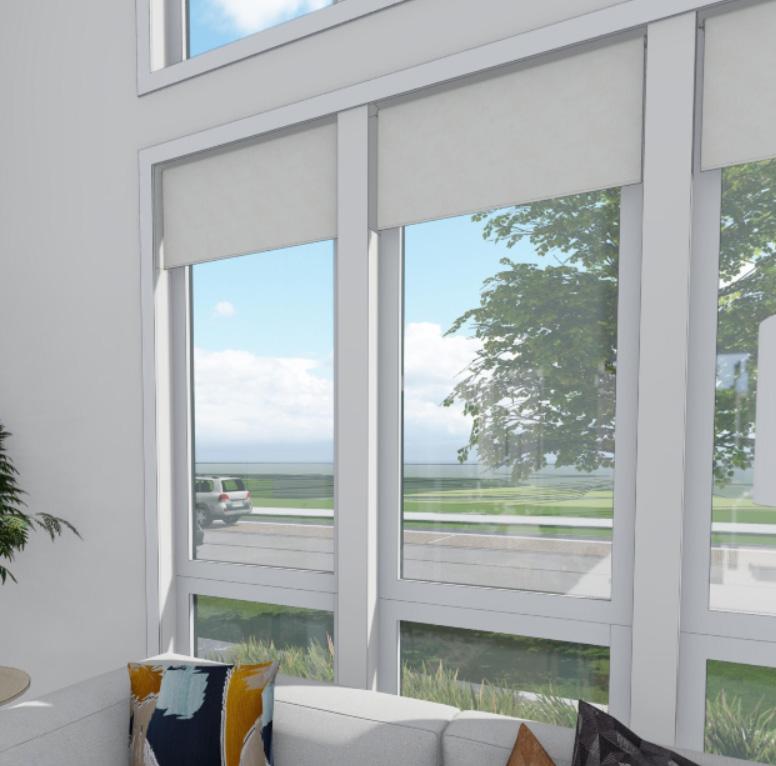
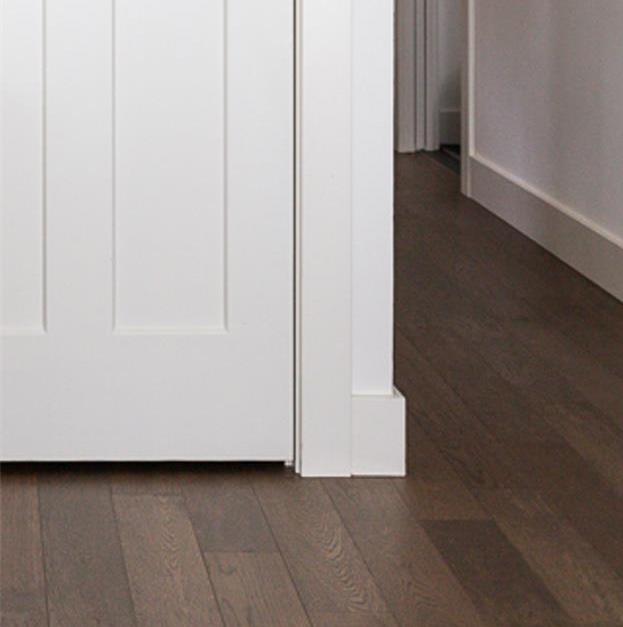

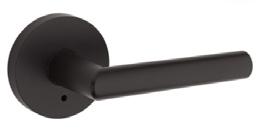
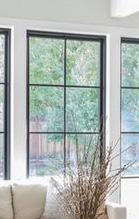
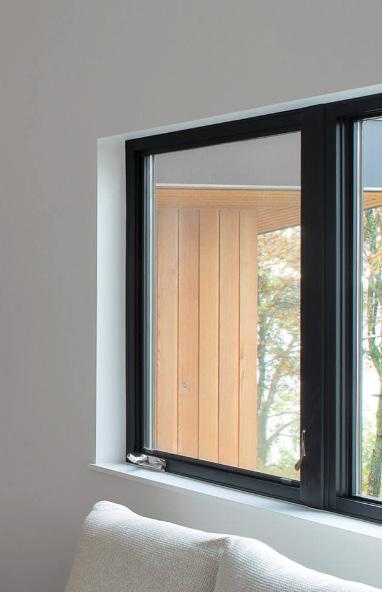
Stair / Hallway Finish*
BASE: Carpet
UPGRADE: Wood / LVT

*Only on two-story houses

93
Shaker Series
2 Panel Door White Milan Lever Matte Black
White trim 2.5” x 3/4”
Drywall Return
2 PANEL DOOR LEVER HANDLE WOOD
Wall
Great Room Ceiling Fan
UPGRADE
Base + Door Trim
MISCELLANEOUS INTERIOR OPTIONS
CEILING FAN
MDF
Base trim 5.5” x 1/2” Door trim: 2.5” x 3/4”
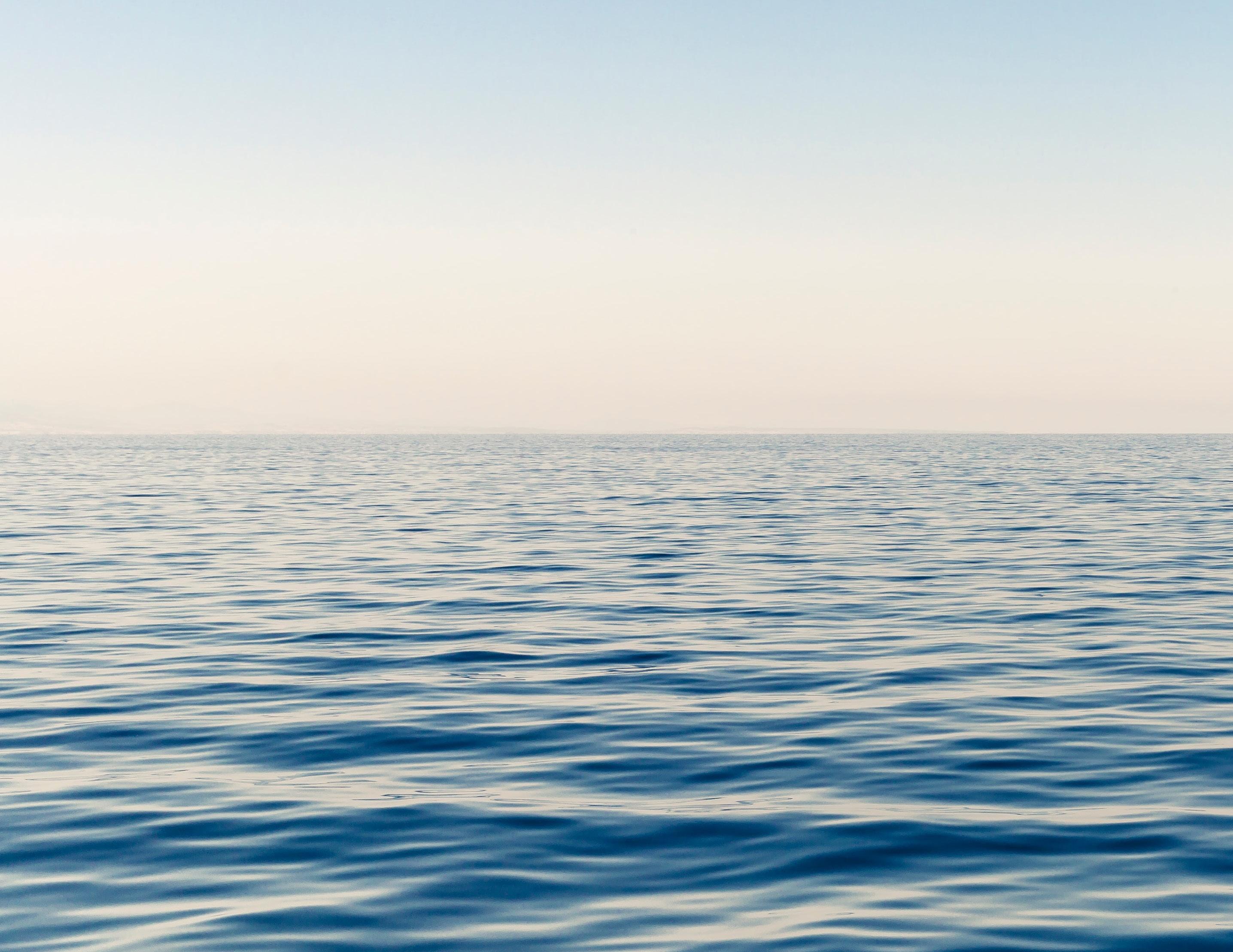
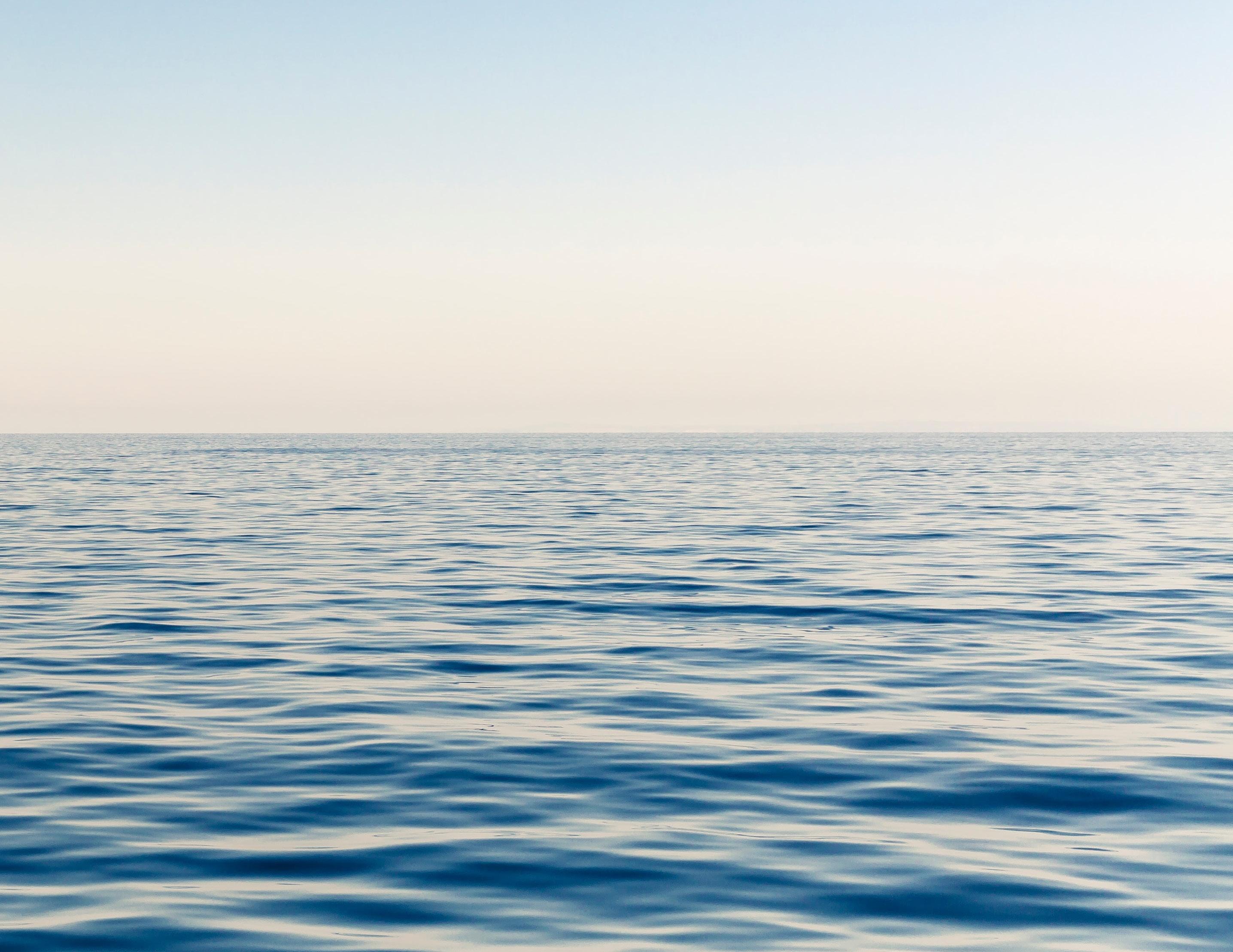

UPGRADE OPTIONS
EXTERIOR UPGRADE OPTIONS
1. SITE AND LANDSCAPING
1A. BACKYARD FENCE
1B. FRONT YARD RAISED PLANTER BEDS
1C. BACKYARD RAISED PLANTER BEDS
1D. ATTACHMENTS + POWER FOR BACKYARD LIGHTING AND HANGING POTS
1E. RAISED PLASTIC COMPOSITE DECK
1F. GAS LINE FOR GRILL
1G. IRRIGATION SPRINKLER SYSTEM
Wood fence at backyard perimeter
Stone faced planter boxes for owner cultivation
3. GARAGE SIZE AND AMENITIES
3A. 2 CAR GARAGE
3B. 2.5 CAR GARAGE
3C. 3 CAR GARAGE
Landscape timber planter boxes for owner cultivation
Raised deck with steps down to yard
On deck
3D. EV CHARGING STATION
3E. DRYWALL ENTIRE GARAGE
3F. WASH STATION
3G. GARAGE LOFT STORAGE
Included in base
No additional doors
Additional 8’ garage door and parking space.
Limited to 45’ sites
50 amp car charging outlet
Drywall and mud walls not shared with house
Pet/Car/Bike wash station
Pull down stairs, drywall garage ceiling, loft floor, attic storage.
Not available in flat roof Graphite Models
2. EXTERIOR CLADDING OPTIONS
2A. VERTICAL SIDING (BOARD AND BATTEN)
Wood composite vertical board and batten siding
2B. STUCCO AND VERTICAL SIDING
Thin coat monolithic stucco accent walls
4. ENERGY OPTIONS
4A. 10 KW SOLAR PANEL SYSTEM
4B. NATURAL GAS EMERGENCY GENERATOR
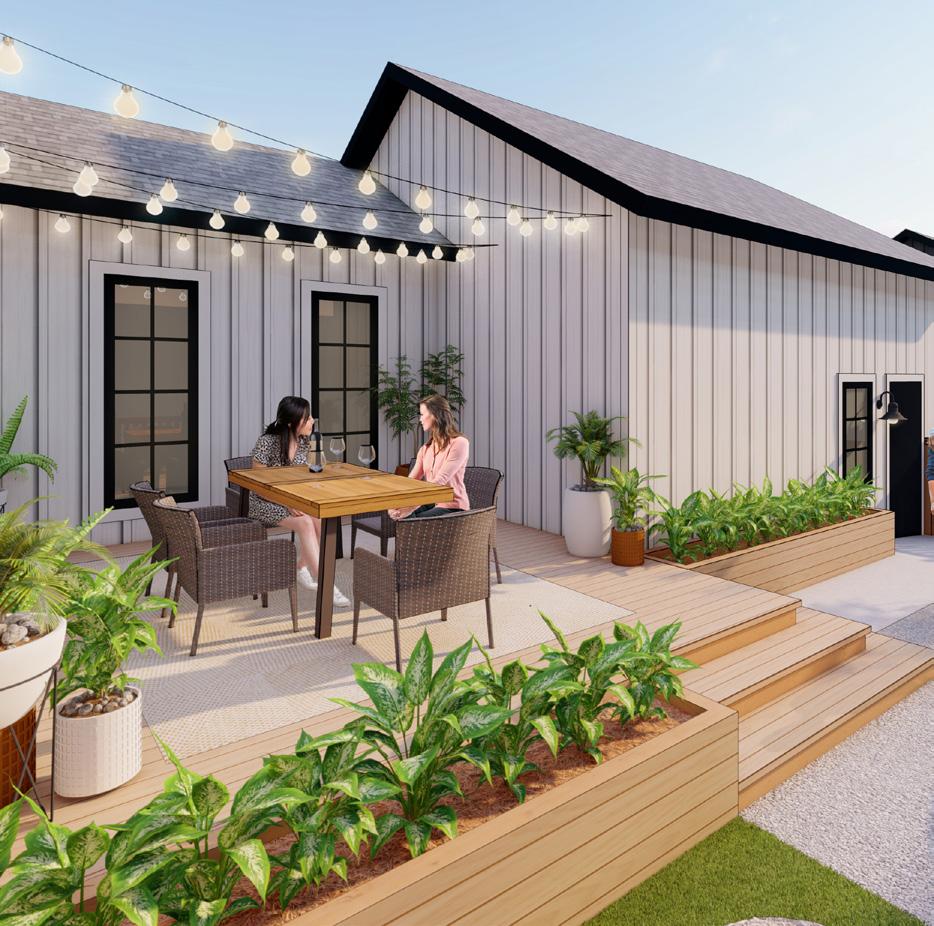
Arch Electric Boviet BVM6612M-375
10KW Generac 7171
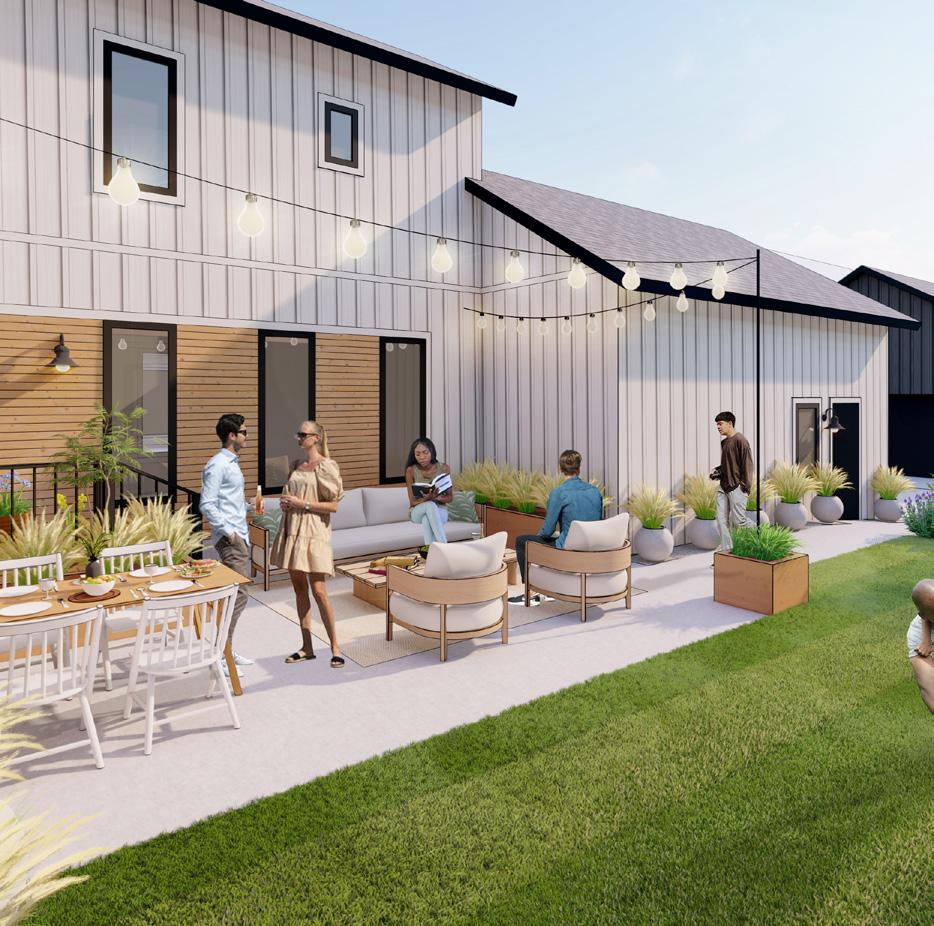


96
UPGRADE OPTIONS
INTERIOR UPGRADE OPTIONS
5. KITCHEN OPTIONS
5A. CASEWORK UPGRADE
5B. WATERFALL ISLAND COUNTERTOP
5C. KITCHEN HARDWARE, FAUCET UPGRADE, TILE BACKSPLASH
5D. OMIT 4” BACKSPLASH FOR POST-CLOSING CUSTOM TILE WORK BY OTHERS
5G. UNDER CABINET LED LIGHTING
Wood Veneer, hardware Wall surface between countertop and upper cabinets
7. BEDROOM OPTIONS
7A. LUXURY VINYL PLANK IN ALL BEDROOMS, STAIRS, AND HALLWAYS
7B. CEILING FANS IN ALL BEDROOMS
7C. ADDITIONAL OVERHEAD LIGHTS
7D. CLOSET SYSTEM IN MASTER BEDROOM CLOSET (ALLOWANCE)
4 Additional Recessed Ceiling Lights
9. SECONDARY BATHROOM OPTIONS
9A. SOLID SURFACE COUNTERTOPS AND UNDERMOUNT SINKS
9B. QUARTZ COUNTERTOPS AND UNDERMOUNT SINKS
9C. TILE WALLS, GLASS SHOWER DOORS, FIXTURES
6. APPLIANCE OPTIONS
6A. FRIDGE AND OVEN BRAND UPGRADE
6B. WASHER/DRYER
6C. OMIT BASE APPLIANCES TO SELF SELECT POST-CLOSING
Upgrade to Fischer and Paykel brand
8.PRIMARY BATHROOM OPTIONS
8A. QUARTZ COUNTER TOPS
8B. TILE FLOOR PAN, GLASS SHOWER DOOR, FIXTURES
8C. TUB UPGRADE
8D. TILES WITH ELECTRIC FLOOR HEAT IN PRIMARY BATHROOM
Mosaic floor tile shower pan
Soaking or Whirlpool
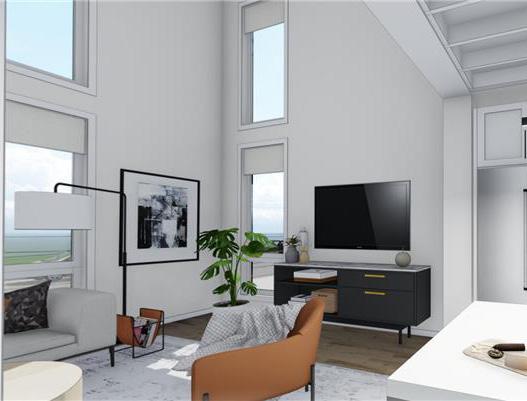


97
UPGRADE OPTIONS
INTERIOR UPGRADE OPTIONS (CONTINUED)
10. LUXURY OPTIONS
10A.
10D. SEMI-OPEN STAIR
10G. FULL GLASS STORM DOOR(S)
For a modern/industrial look
Add Manual shades or blinds at general windows thorughout home, and Motor operated shades at 2-story windows
3000 NET Sunshadow Solar Screen by Alkenz. 2-story motorized shades Sonesse 40 RTS
Gas fireplace insert, stone surround / mantel, drywall interior chimney
With railing upgrade
Front door and blacony if present.
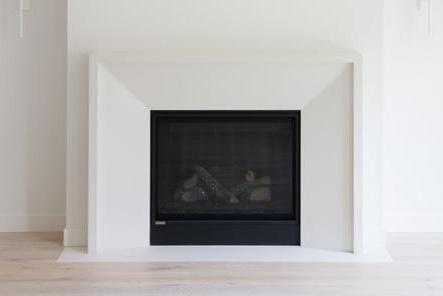
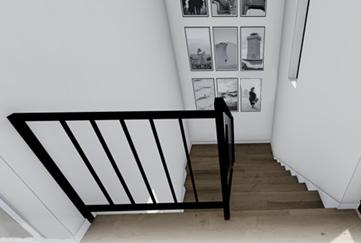
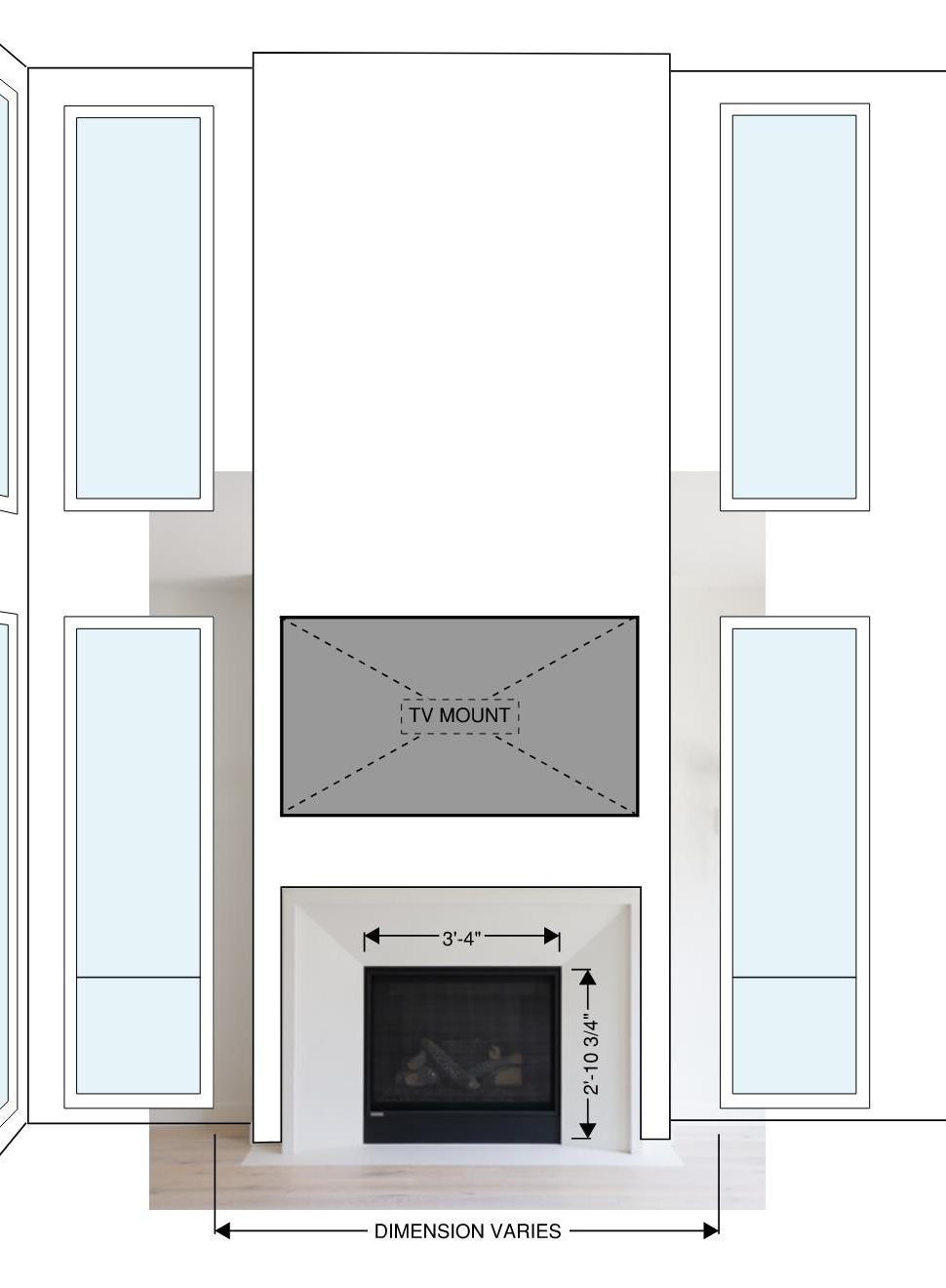


98
FINISH
RETURNS
SMOOTH DRYWALL
AND DRY WALL
10B.
WINDOW SHADES
10C. GAS FIREPLACE
UPGRADE OPTIONS
Fireplace Upgrade
Semi-Open Stair Upgrade
11. TECH OPTIONS
11A. SMART HOUSE LEVEL 1
PACKAGE
11B. SMART HOUSE LEVEL 2
PACKAGE

Camera system, smart lock, smart thermostat, smart lighting
(1) 8 channel NVR, 4 POE cameras on exterior of home, 4 cat 6 runs to cameras, 1 smart lock, 1 smart Tstat, 1 lutron caseta bridge, 6 lutron caseta switches
Level 1, plus WiFi mesh, outlets with USB ports
Same as above, + 1 WIFI mesh kit - Netgear Orbi Tri Band router and 1 satellite 6 Gbps, 6 USB Outlets

99
`
`
UPGRADE OPTIONS


 Single Family Home Lookbook
Single Family Home Lookbook







































































































































































































































































































































































































