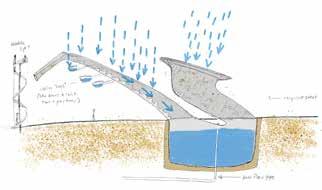JAYLAAN A. POUGH
Fall 2020 - fALL 2024
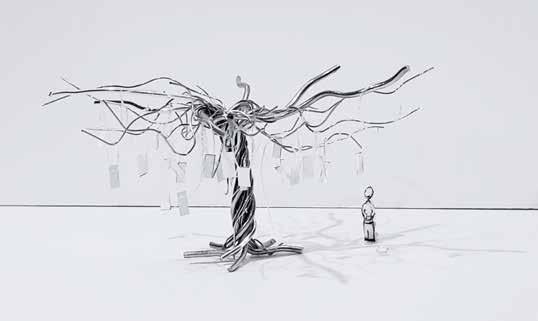
PEOPLE
These designs are fueled by the various ways people may interpret and utilize space.

JAYLAAN A. POUGH
Fall 2020 - fALL 2024

These designs are fueled by the various ways people may interpret and utilize space.
Creating a welcoming and inclusive sharing environment between the individuals and diverse subcommunities of Lancaster’s Southeast quadrant. People will get a taste of various ideas, customs, and palates from these food-inspired pillars of expression
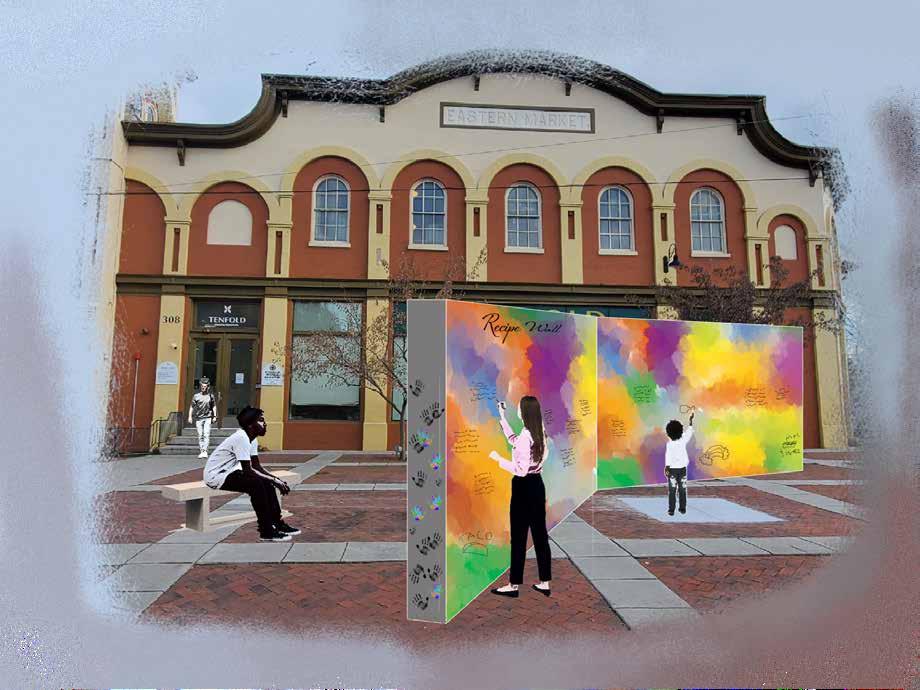
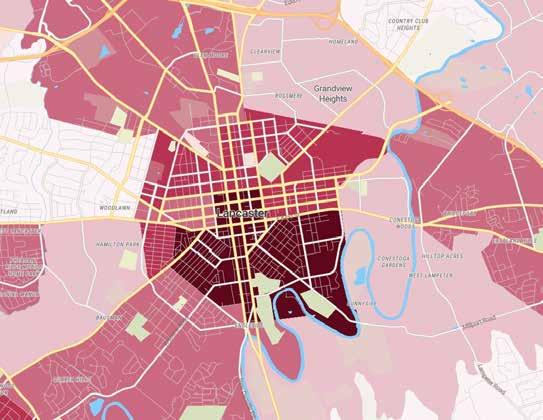
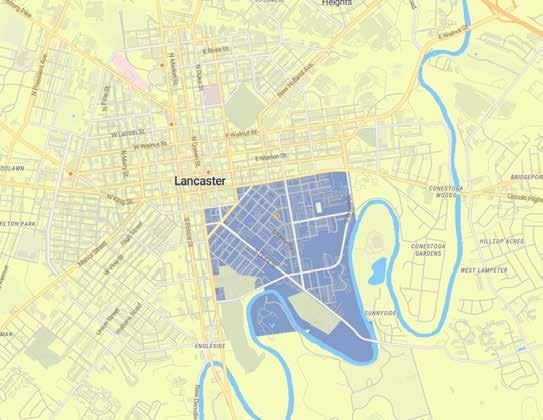
• Addressing the presence of mental health in the Southeast quadrant.
• Statistically, Lancaster city has the poorest recorded mental health status pre-COVID (2019) with 1 mental health facility for approximately 20,000 SF worth of residents.
• Mental health is very broad and nuanced. The measurement of it is a bit intangible and these were only reported pieces of data about it. Thus, the aim was to address the overall ‘quality of life’-type of mental health via everyday practices or presences.
Certifying presence and active participation amongst various age-based, racial, cultural and other groups is crucial to adolescent development and long-term grounding in a place.
“Being part of a community can have a positive effect on mental health and emotional wellbeing.”
~ headtohealth.gov.au
Community involvement has been proven to provide a “sense of belonging and social connectedness”. That connection is an effective tool for improving the general mental health of people of all ages.
CHURCH WORLD SERVICE – WALL 1 PLAN
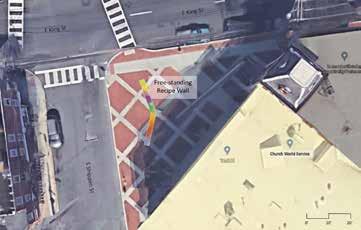
PERSPECTIVE
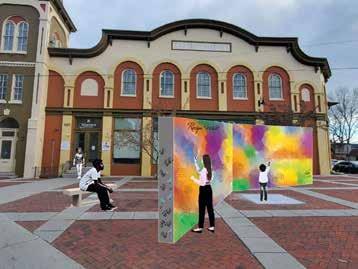
Potential methods of physically attaching the recipes:`
1. Hand-writing on the wall with provided weather-proof markers
2. Installed frames with slots/ lids for prewritten recipes to go into
The method of attachment may change how the wall is protected:
• with sealants
• using specific types of weatherproof writing utensils
• or an awning
The plaza in front of Church World Service will host a free-standing recipe wall.
Dimensions: 1.5 ft wide
30 ft surface area on both sides
It mimics the shape of an open book as a node to the many stories the clients of Church World Service (owned by Tenfold) carry with them. Part of the stories they can tell and learn from others are in the dishes and meals they can inscribe on this wall.
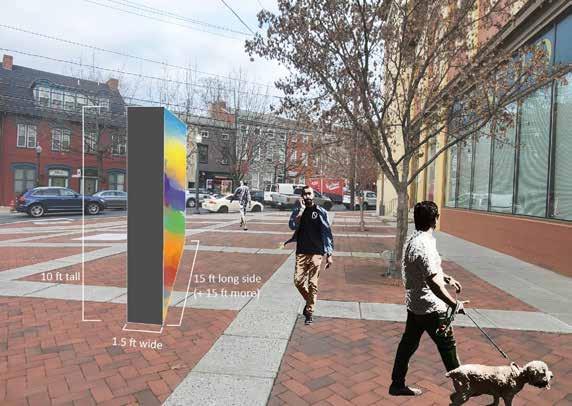
POTENTIAL NEW PARK
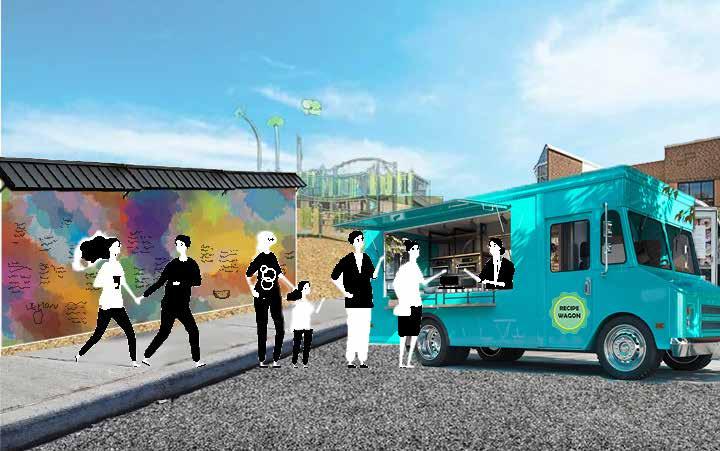

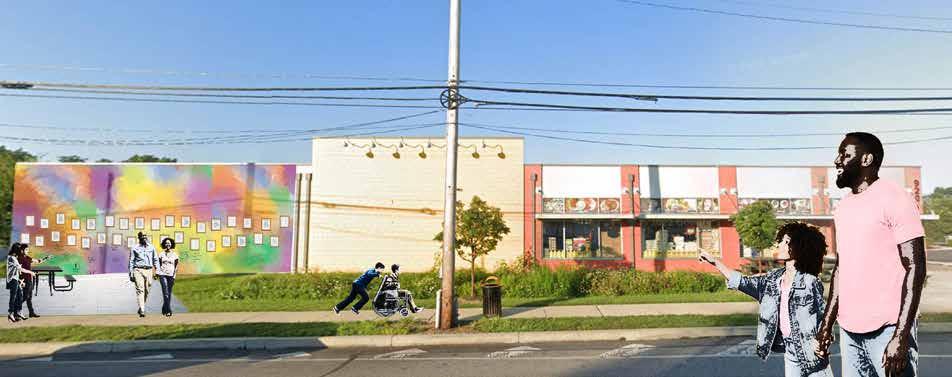
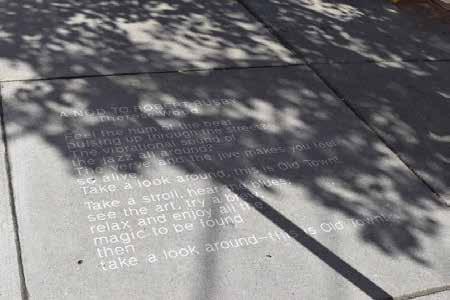
WHERE: Saint Paul, Minnesota, USA
WHEN: 2008 – Present
• Started by Public Art Saint Paul City artist, Marcus Young, & named “Everyday Poems for City Sidewalks,”
• An artistic approach to improving city infrastructure.
• Used the public arts funds to repair and replace damaged sidewalks with pieces of poetry proposed by the residents.
• Repairing 10 miles of sidewalk per year with over 1,200 poem
An excellent example of a consistent yet evolving element that’s become a staple of the community
DEVELOPMENT STAGES
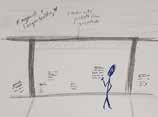
• Meet with community members + leaders
• Meet with city
• Inventory & analysis/ data gathering of site
• Planning
• Designing
• Meet again with community members
• Final design
• Construction documents
• Approvals + permits from city
• “Out to bid”
• Construction begins + ends

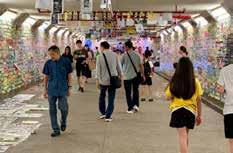
WHERE: Hong Kong, China
WHEN: 2014 – Present
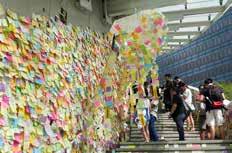
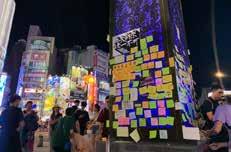
• Original John Lennon wall is in the central district of Prague -featuresinspirational lyrics & art where graffiti is deemed illegal.
• Represents peace, free speech and a stand against Communism.
• The people of Hong Kong utilized sticky notes for their Guerilla “Lennon Walls” to demonstrate their anti-government sentiments in over 100 locations.
POMEGRANATE CENTER – Seattle, WA
Operating on the concept of “quick wins”, smaller-scale projects work to boost morale and affirm attention to the communities they serve with less time and money than largerscale projects.
WALL 1 IN COMMISSION!
This project exhibits the capability of communities to adapt practices and take them into their own hands
• Inspections and maintenance
• Develop website & social media sharing platform for included recipes
• Meet with adjacent establishments, receive feedback
• Begin developing Wall 2
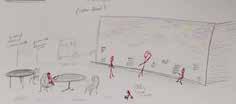
• Meet with community members
• Adjustment of constructed elements of Wall 1
• Work on developing a competition based on the walls and coordinating with events and surrounding spaces
1) Person puts up recipe
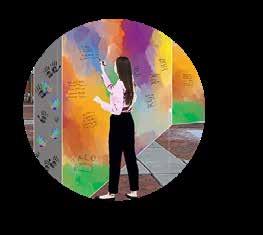
... by writing on the wall OR

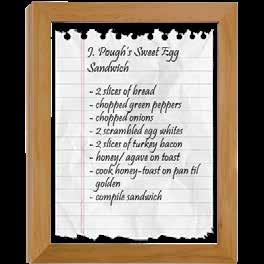
* A member of the community in the vicinity (employed by the city) would be responsible for printing copies of newcoming recipes. The most popular recipes may develop with an impromptu system of tallies or stars to indicate the production of more copies.

After a visit to The Mix community center and asking kids and parents of the community for their thoughts, they were ready and willing to write and draw about their favorite foods.
… after writing it at home and sliding it into the frame provided ... by taking a picture or a copy within the frame * the side of the wall -... and goes back with an other recipe!
WALL 2 IN COMMISSION!
Begin process for developing Wall 3

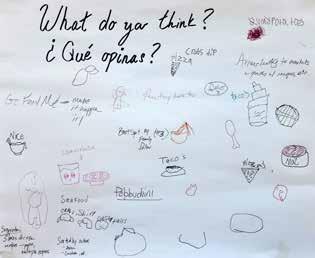
WALL 2 IN COMMISSION!

25-Year Anniversary of Recipe Wall

• Meet with community members
• Polish existing walls
• Find artist to collaborate with for Wall 3
• Annual competition established

• Work with Middle and Elementary Schools for a Cultural Food Day/ Favorite Dish Day
• Development of recipe book containing recipes from various walls for Lancaster Public Library for 25th Anniversary
NOTE: Depending on when this project begins, it would be ideal for events and celebrations involving Church World Organization, Lancaster City, and other local organizations to be coordinated with the walls (when people are already gathering)
FOCUS: Vitalizing the rehabilitation facilities of the Spring Creek Watershed.
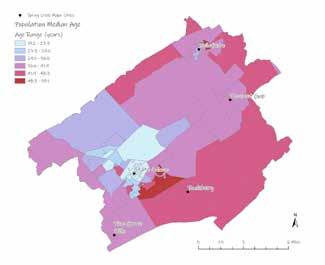
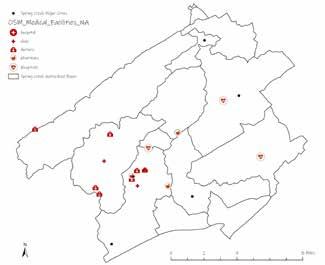
< This map illustrates the median age per block group in the Spring Creek Watershed. The heaviest concentration of younger residents is in State College, where Penn State University resides, with the older residents just south of it and a larger portion of 41- to 48-year-olds on the East side of the watershed. This age-diversity may dictate what kind of medical care they need and how many facilities.
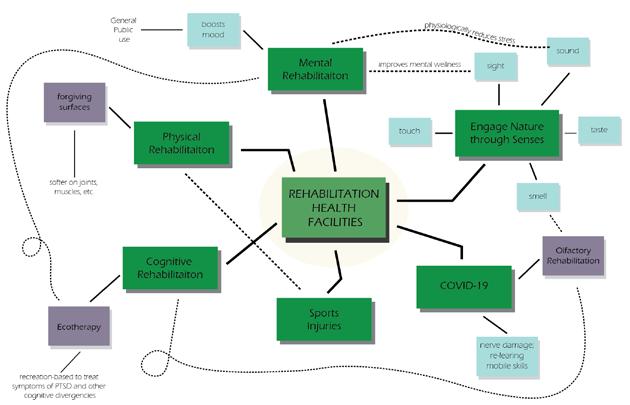
1. Provide instrumental landscape and landscape design features that support physical rehabilitation facilities:
- Using texturally forgiving surfaces for walking, running, and stretching.
- Other features (bars, railings and arm-level surfaces) to assist upper body recovery
- Ergonomic seating to aid in properly aligned rest.
2. Aid COVID-19 recovery by introducing aromatic ecology to assist with olfactory sensory recollection.
3. Provide a variety of textures and materials such as wood, water, grass, exposed soil, etc. for (neurological) tactile strength and recognition
Serving the Community Best in Terms of
4. To provide a space that reduces stress. This is best articulated with features that supply shade (ex. large canopy trees), senses of enclosure, audibly relaxing elements of nature (multiple bird species), and tactile elements such as soil and water (fountains, pools, etc.).
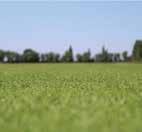
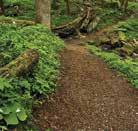

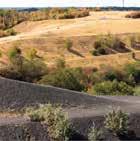
• Locate available opportunities for these landscapes, viewed as either undeveloped or unused land, while also considering pre-existing (if any) landscapes associated with the rehabilitation facilities.
• Further examine opportunities for outdoor exercise, recovery aids (such as railings), and intentful design coordinated to the functions of each site.
• Coordinate with structural engineers to determine the longevity of the site(s) and examine the conditions necessary for the site to be stable year-round.
• Collaborate with ecologists and ecosystems specialists to introduce appropriate, noninvasive species into the sites.
The Pheonix physical therapy facility is located directly adjacent to a park. The connection between the two can express a continuation of the design elements in the proposed outdoor exercise area and further into the park.

exitsting canal -respectable unintended water feature wooden deck for outdoor exercise opportunities
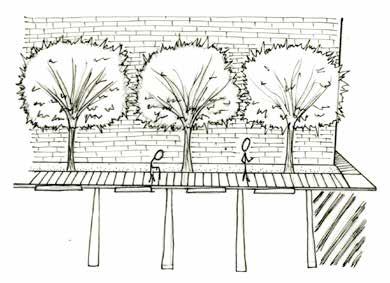
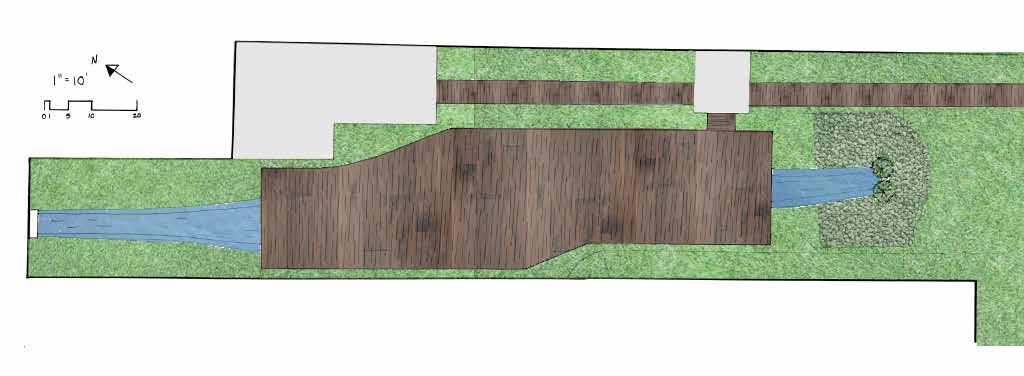
This simple outdoor design shows how possible it is to include landscape designs in the functionality of health clinics, rehab facilities, and alike. There are natural components that can be just as, if not more, effective at creating a positive, beneficial environment for recovering patients.
underlying soil
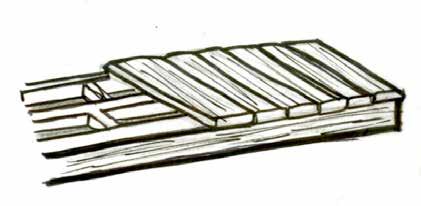
frame to prevent mold with direct contact with soil
open space for grilling and other opportunities
This enclosed area has the potential for various design opportunities to 1) aid in the recovery of Hearthside residents, 2) be a calming/ relaxing space that continues the activities the residents currently enjoy (like barbequeing) while offering new additions, and 3) be a unique landscape that encourages others to choose this center over others. slight incline
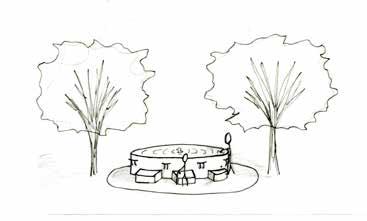
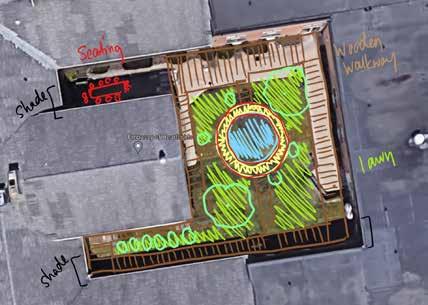
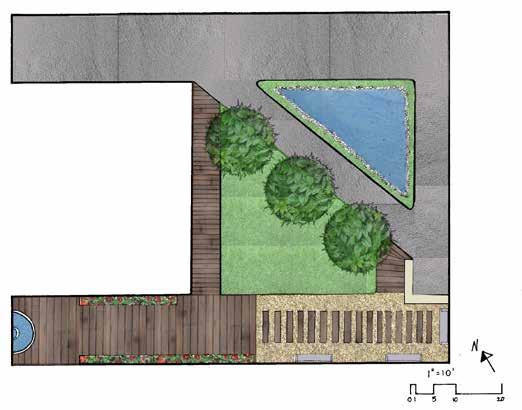
CONCEPT: A comfortable space that encourages connection and dialogue through community activities, inclusive seating, and space for flexible personal or group engagement.
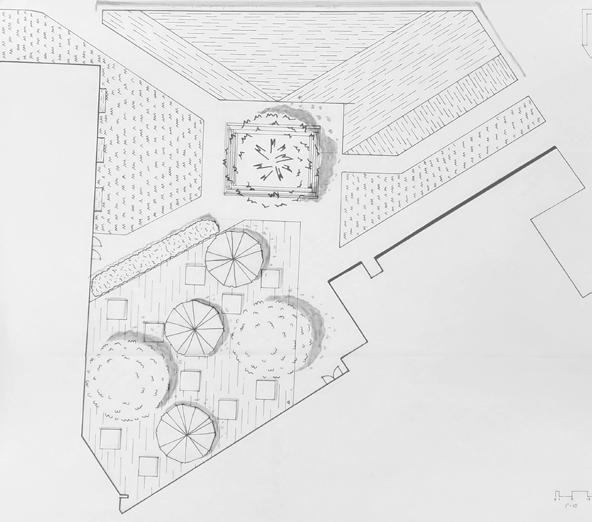
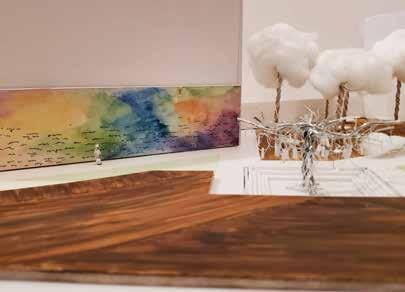
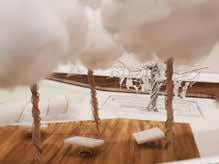

When one thinks of connection, it’s often about another person or a thing, but it can go beyond that. This site is intended to deepen the connection between people as well as within oneself while hopefully encouraging a bond to the place.
The wish tree and Wall of Hope are the foci of the space that allow people to embrace their insecurities, fears, or positive sides that they may not be able to express daily. While writing a wish for oneself or the future, perhaps a conversation is struck with someone doing the same thing. They discuss what burdens them, what changes they wish to seek, or even what they ate for lunch. If the wishes are too personal, there’s always the wall that openly shares what people have to say. The surrounding lawn and patio frame these features, encourage people to participate in them and give room to any temporary events that may occur.
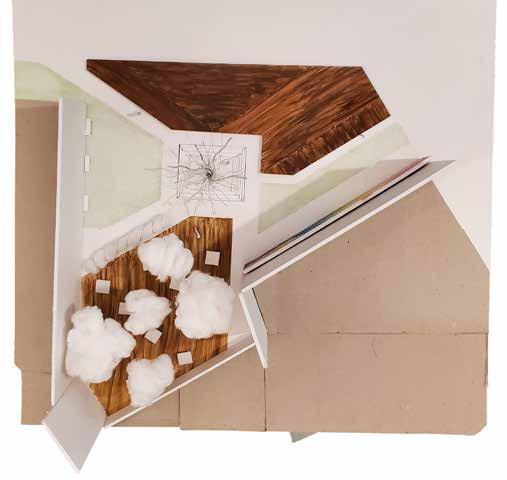
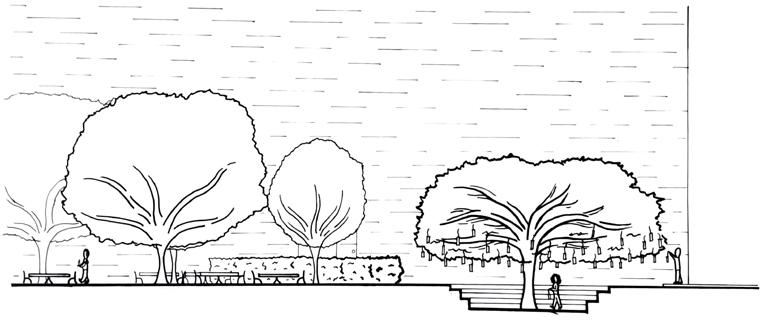
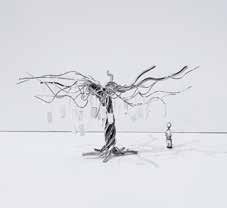
Critical features for the underlying design.
This final was a self-designed parking lot, plaza, and subsequent drainage for a potential education building on Penn State campus. It includes ADA accomodations and bioretention for the site.
Permeable surfaces include: Plaza
Impervious surfaces include: Parking lot, driving roads
*Green roof atop building*
PURPOSE: Using multiple AI applications, our conglomerate focused on a world over 20 years in the future. Climate change is out of hand and there are disastrous real-life consequences including displacement, poverty, and homelessness. We questioned how we, as designers, might plan for bettering this kind of reality. Not solving, but working.
The central tenet of our futurations of the United States were that the impacts we planned for were limited to Rustbelt Cities. My focus was on Youngstown, Ohio. Like all Rustbelt cities, Youngstown was a highly industrial society with an economy dependent on production. These cities were inevitably abandoned for various reasons and left to suffer the consequences. Youngstown’s former lifesource was steel
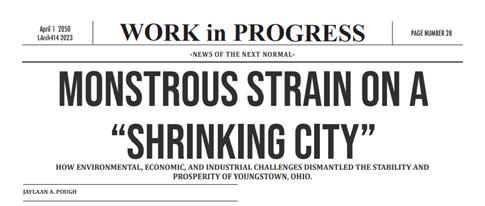
The lack of economic infrastructure in culmination with the decreased population present in Youngstown led to a bleak period known as “The Long Depression”.
Crime rates skyrocketed as well as significant amounts of vacant homes and abandoned property.
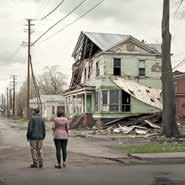
Related problems included 2 high-level hurricanes in the East, a depleted job market,increased homelessness, declining resources due to climate disruptions, and so on.

I followed the story of the (hypothetical) Freeman family – a single father named Isaiah, with his children Khalil and Maiah. They fled from Camden, NJ after hurricane Finn to Youngstown where they received housing benefits and a pension for Isaiah joining the Community Labor Corp (CLC).
The soul of this agency is home, and people being a part of creating that home. In order to resurge the population of the dying Youngstown, they invited people to work and be trained on energyefficient solutions and mechanisms in the former steel factories.
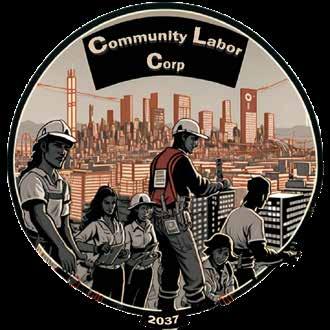
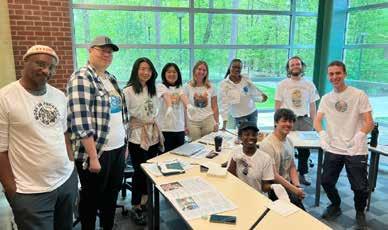
METHODS & STRATEGIES
• Started with initial, existing environmental, social, and economic problems then, spun them to the WORST CASE SCENARIO
• Organized realistic tragedies that would devastate various areas
• Established likely chain reactions that connected our cities through Cause & Effect scenarios and timelines
• Established short and long-term solutions through policy and systematic planning
• Used AI generated images to amplify our ideas and create vivid imagery
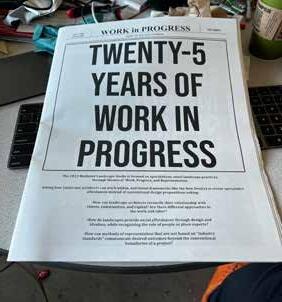

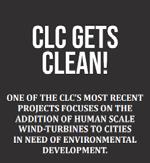
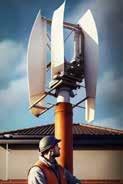
The CLC’s current investment is humanscale wind turbines for small-scale energy consumption: easily fixable and better for the environment.
This is the first of a series of designs for the Millennium Science Complex (MSC) on Penn State University’s campus. This hypothetical redesign is intended to encourage natural pollination and behaviors, educational interactions, and student/ faculty/ visitor involvement with the site.
Tree Schedule

·
·

· Set rootball on top of
mound (min. 6”) and cut
· When planting, an undisturbed subgrade is best. If it it disturbed throughout the construction process, compact the subgrade to 95% SPD (Standard Proctor Density).
· When planting, an undisturbed subgrade is best. If it it disturbed throughout the construction process, compact the subgrade to 95% SPD (Standard Proctor Density).
binding from top 2/3rds of it. Burlap will decompose, so after releasing the roots & removing the basket, push the burlap to the bottom of the hole.
· When planting, an undisturbed subgrade is best. If it it disturbed throughout the construction process, compact the subgrade to 95% SPD (Standard Proctor Density).
· Furniture provided by Penn State University’s Office of Physical Plant.
· Furniture provided by Penn State University’s Office of Physical Plant.
· Set rootball on top of soil mound (min. 6”) and cut away wire binding from top 2/3rds of it. Burlap will decompose, so after releasing the roots & removing the basket, push the burlap to the bottom of the hole.
· Set rootball on top of soil mound (min. 6”) and cut away wire binding from top 2/3rds of it. Burlap will decompose, so after releasing the roots & removing the basket, push the burlap to the bottom of the hole.
· Trees in engineered soil will be backfilled with hand-tampered, friable soil of the same context (Heicom).
· Trees in engineered soil will be backfilled with hand-tampered, friable soil of the same context (Heicom).
· Furniture provided by Penn State University’s Office of Physical Plant.
· Furniture provided by Penn State University’s Office of Physical Plant.
· IMPORTANT: Nursery stock must not be accepted if root collar is buried and cannot be located.
· IMPORTANT: Nursery stock must not be accepted if root collar is
· Set rootball on top of soil mound (min. 6”) and cut away wire binding from top 2/3rds of it. Burlap will decompose, so after releasing the roots & removing the basket, push the burlap to the bottom of the hole.
· Trees in engineered soil will be backfilled with hand-tampered, friable soil of the same context (Heicom).
· Trees in engineered soil will be backfilled with hand-tampered, friable soil of the same context (Heicom).
·
· IMPORTANT: Nursery stock must not be accepted if root collar is buried and cannot be located.
· IMPORTANT: Nursery stock must not be accepted if root collar is buried and cannot be located.
· Furniture provided by Penn State University’s Office of Physical Plant.
· Trees in engineered soil will be backfilled with hand-tampered, friable soil of the same context (Heicom).
· IMPORTANT: Nursery stock must not be accepted if root collar is buried and cannot be located.
These designs are fueled by the intrical features of nature.
This proposed meadow for the MSC is intended to provide a variety of experiences. The existing paths are present to maintain critical foot traffic, various new paths for various sensory moments (meadow immersion, exposed reprieve, wetland-esque adventure), and intentional lighting and plantings stimulating pollinator presence.
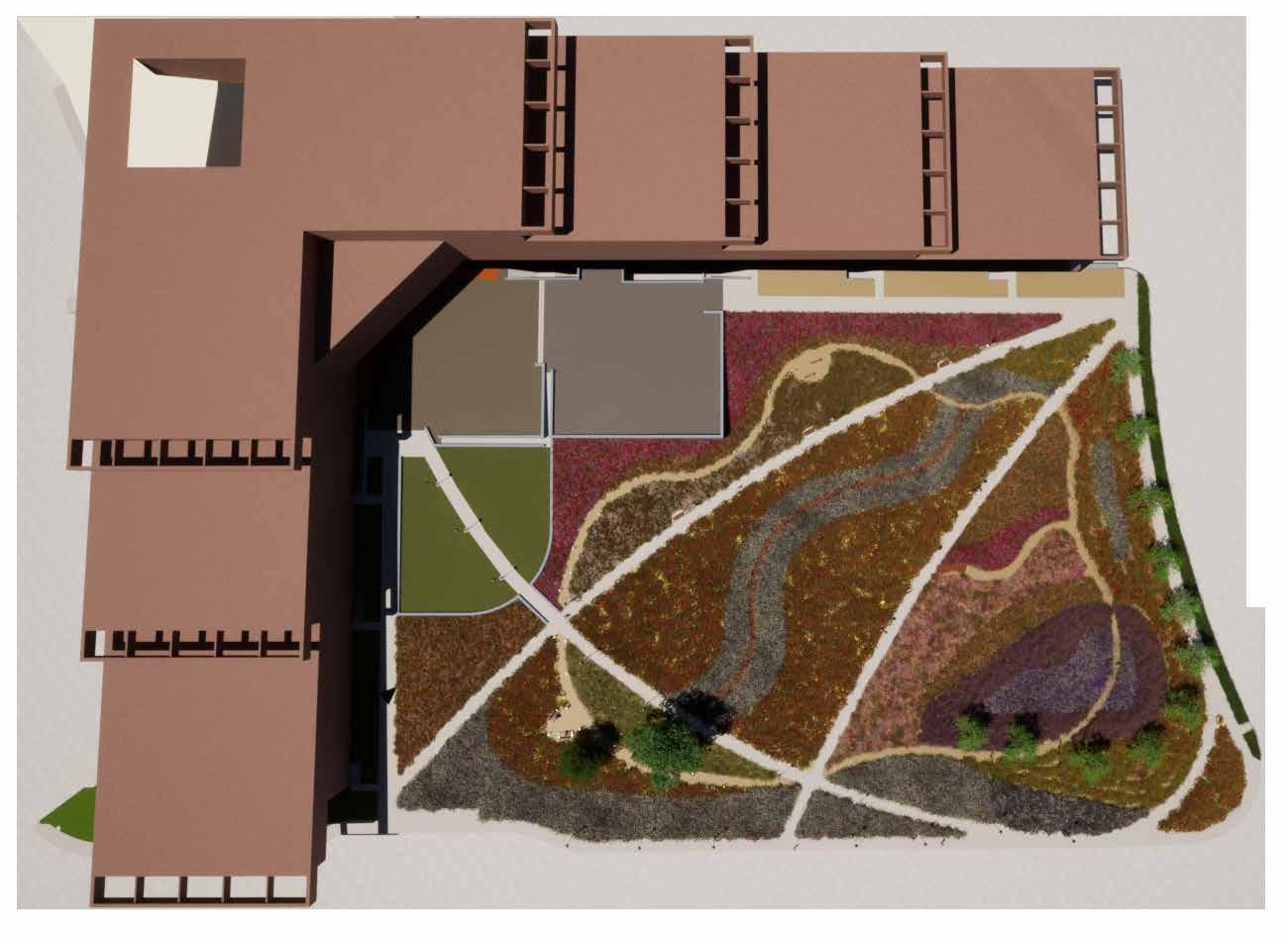
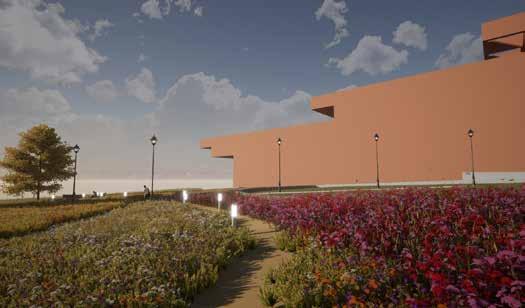
This human perspective shows part of the meadow in the evening. One can spot butterflies enjoying the adjacent mesic meadow and some low level lights for the path that angles through it.
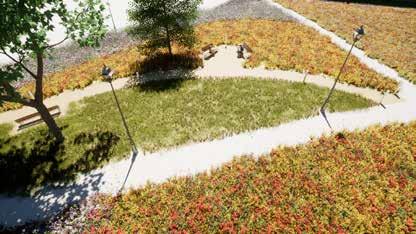
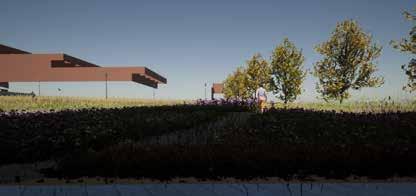
Intention: To be an ecologically designed place for the fireflies of Pennsylvania, with commute-sensitive routes, and enchanted-like articles/ elements that appeal to multiple senses.
The essence of light was a key contributor as it influenced the vegetation, design elements, and the overall feel of the parklet. The application of this theme in a metaphysical and literal way is seen in the choice of vegetation, design elements (specifically the pool of water), as well as the shapes of and in the park.
As for vegetation, trees with light bark were particularly chosen for their light-reflectant quality, as were vegetative elements that attract lightning bugs (fireflies) that flicker in the Pennsylvania evening. The vegetation also works with light’s counter: shade. The contrasted open and enclosed areas are a way of exploring the dichotomy of light and dark, light and shade.
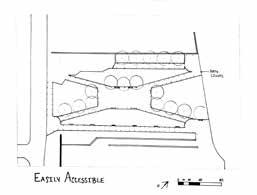
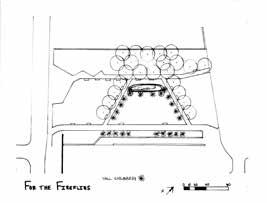
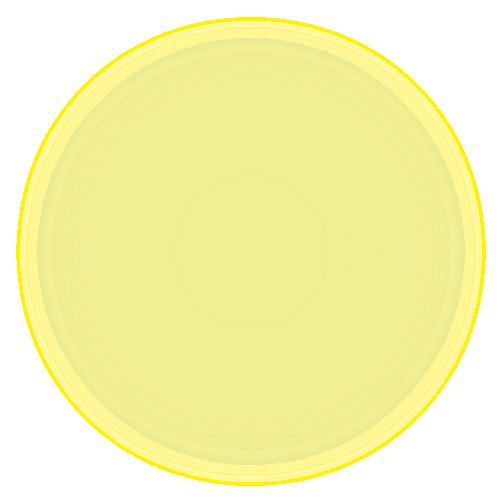






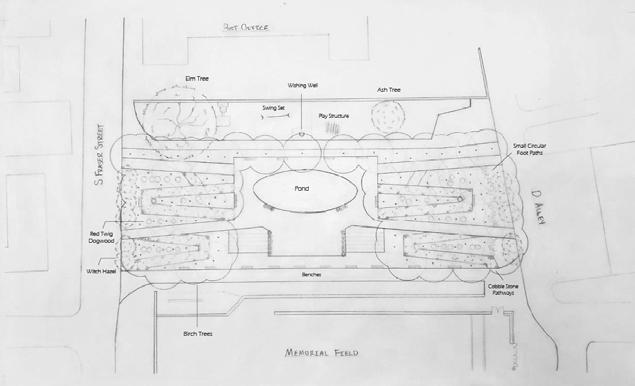
This park accommodates various disabilities and demographics. There’s a running water feature and wind chimes for auditory stimulation, aromatic vegetation (hyacinth, gardenia, lilies of the valley, etc.) for olfactory stimulation, plus the site is ADA accessible for equal mobility through the site. These elements work to create luminous characteristics of the park recognizable from distances away.
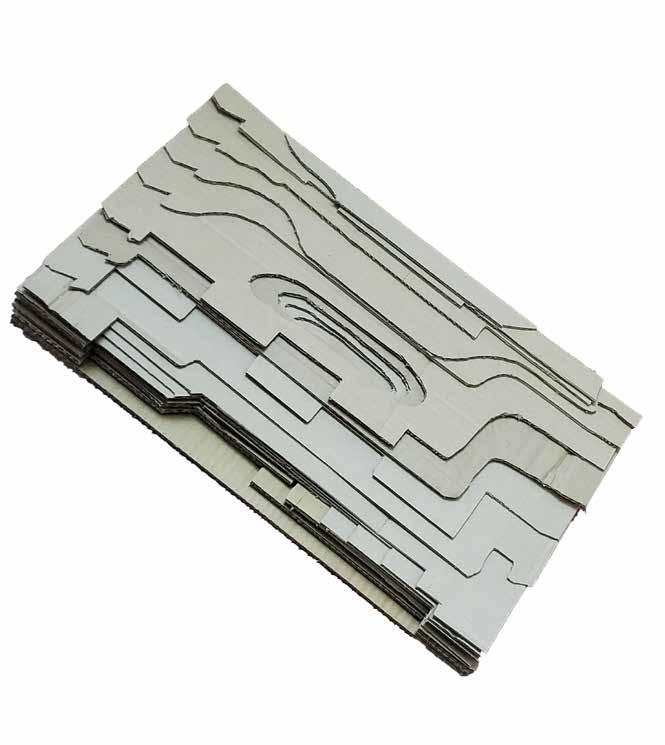
PERSPECTIVES
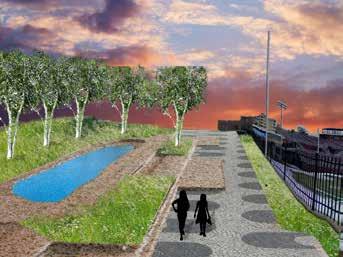
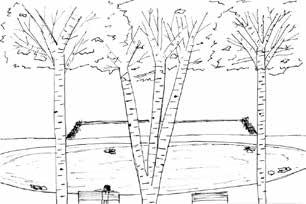

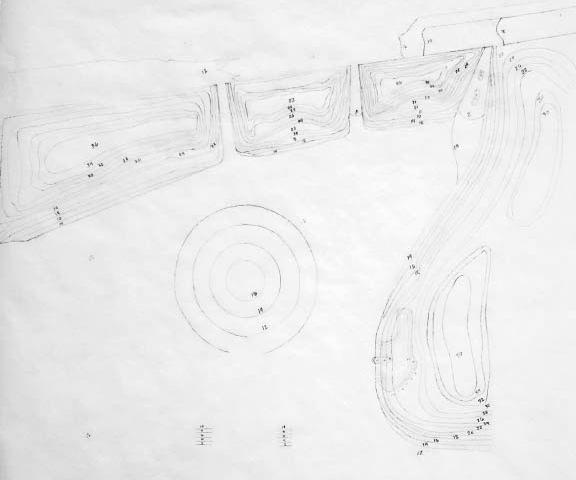
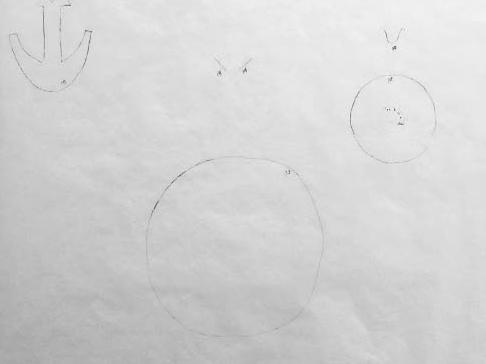
In heavily populated cities such as Philadelphia, increased industrialization yields a decrease in connection to those aforementioned elements. The very nature of this phenomenon is what inspired this design. The basis of getting people to connect “back to the water” in addition to the interconnected relationship between the city, or land, and water is the foundation of the shape, activities, and manipulation of the site.
Each area has its own unique character that individually thrives throughout a particular season. This aspect of individuality allows each person to find what spot speaks to them, if any, and hopefully form an attachment that will lead them to revisiting the site; subsequently, enforcing a relationship with the water bordering the city of Port Richmond.
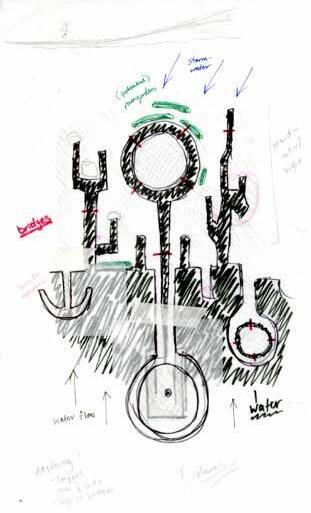
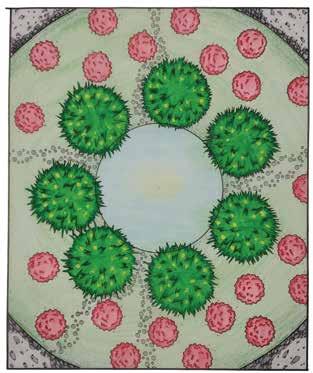














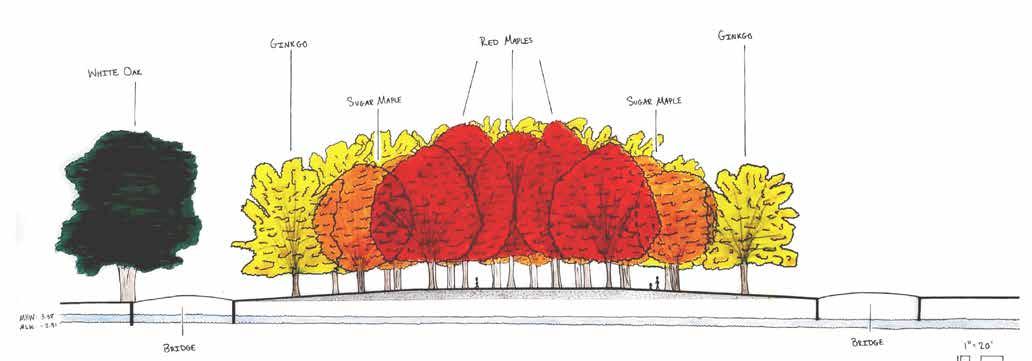
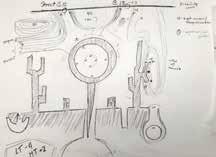
Designs sparked from the objectivity in life.
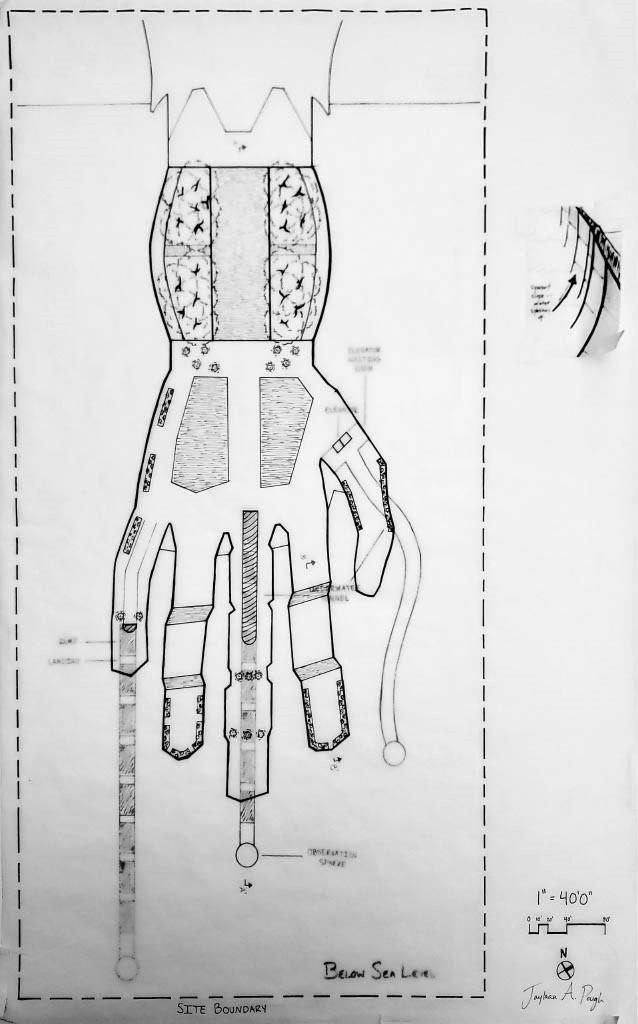
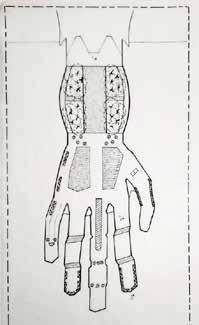
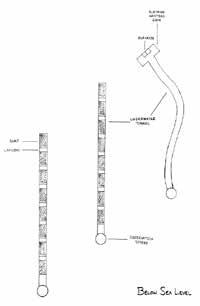
This redesign of Pier 14 in Richmond, PA was heavily inspired by the edges and composition of different objects in and against water A strong influence was a picture taken at Walnut Springs Park of a rather large and smooth stone resting in the creek with a dividing line created by the water level about halfway through it.
The dichotomy created by this waterline (top vs. bottom, wet vs. dry, fluid vs. solid) encouraged a design that incorporated both the natural, and the manipulated. This idea is implemented through the pier’s shape, its casual wooden texture contrasted with some sort of sleek, grey concrete, and the excursion from ground level to beneath the surface.

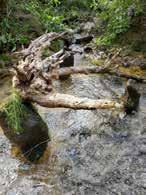
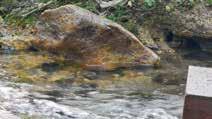
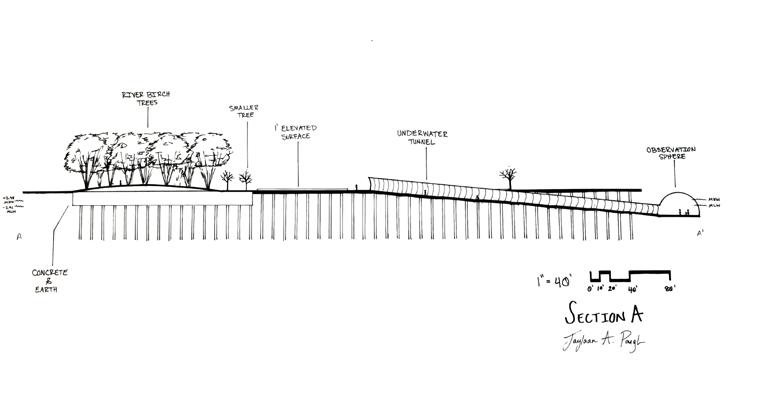
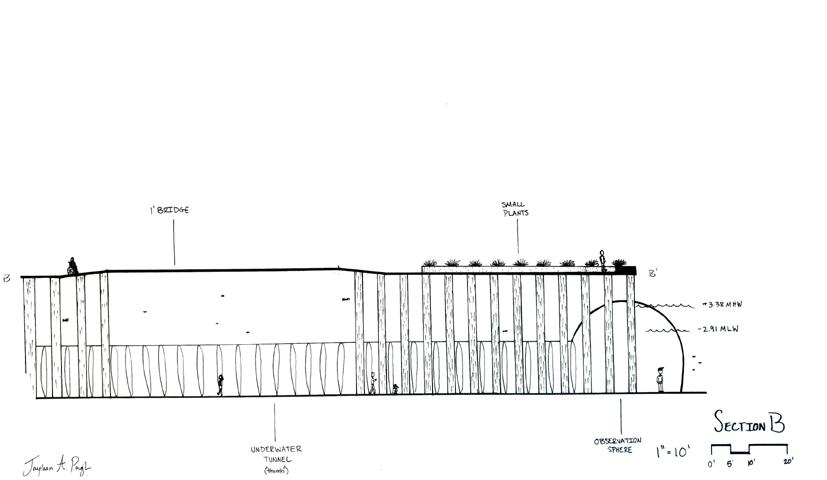
The balance and dichotomy that water provides also ignited the idea of something both simple and powerful in nature, compartmentalized yet entirely connected, and something that wouldn’t rest simply (flat) on its or any surface. Thus, the shape imitates none other than the human hand.
The pier’s history played a significant role in the feel the design attempts to create. For example, Pier 14 was once a shipping port that handled over a million tons of cargo annually. This highly industrial and purposeful existence demanded an homage in some way. Moreover, it is still a pier that, if approached correctly, could attract all types of individuals and families. Thus, a hybrid was forged between the rigid, practical past of the site, and its explorative, potential future.
FOCUS: To redesign the platz using the previous 3 concepts designs based on heavy rain + stormwater, heat + dryness, and recreation + leisure. Grounded theme: bells.
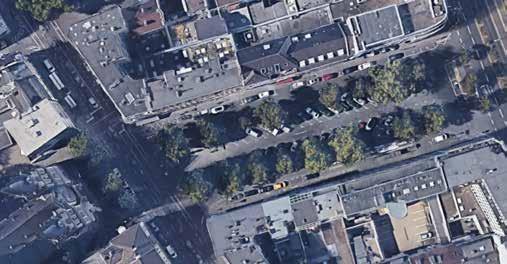
Stiftsplatz is located in upper Bonn, North Rhine-Westphalia (approximately a 5-minute walk away from Akademie für internationale Bildung). The East side lies along Kölnstraβe while the West side is lined by Welschnonnenstraβe and Stiftskirche Sankt Johannes Baptist und Petrus across the street.
HEAVY RAIN & STORMWATER


Retention Pond that holds 1099.56m3 of water & Tree
Sculptures that retain groundwater.
HEAT & DRYNESS
Shade structures (pergola) with vines growing around it, trees, light ground material


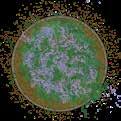
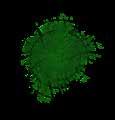
Bell-shaped pots with bellinspired or shaped flowers inside & Bell shaped seating structures (pods).
CONCEPT 1: Stormwater
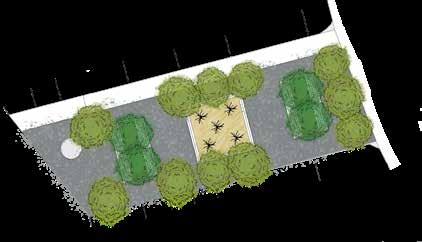
CONCEPT 2: Heat & Dryness
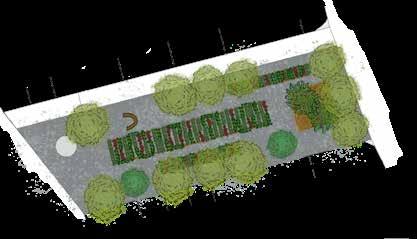
CONCEPT 3: Recreation
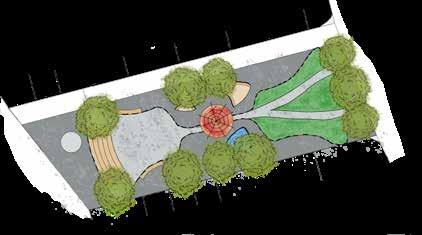
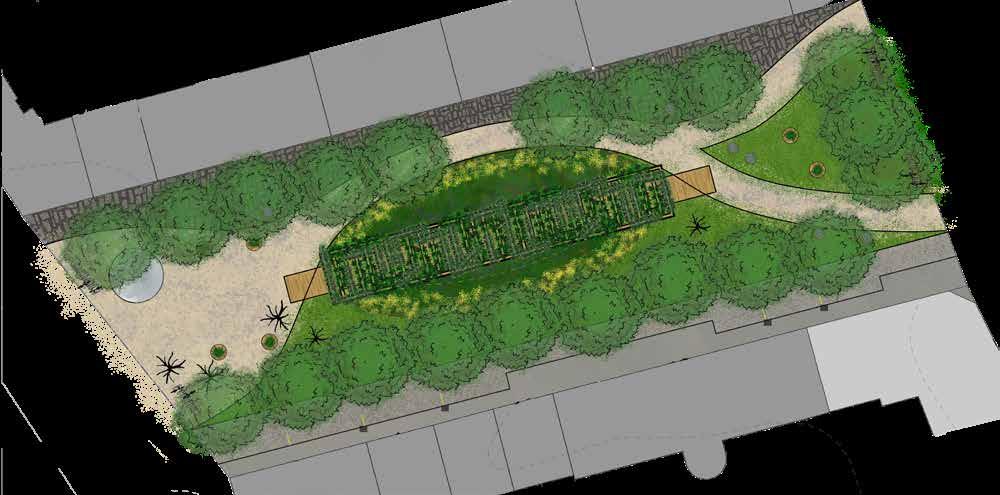


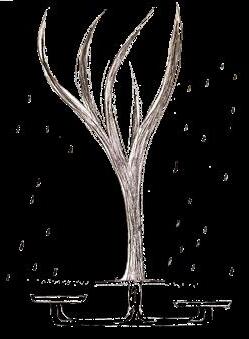
3.5 - 4.0 meters
PERSPECTIVE
1.75m depth
Compacted soil
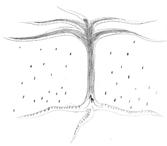
Underground water retention system (VARIATION)
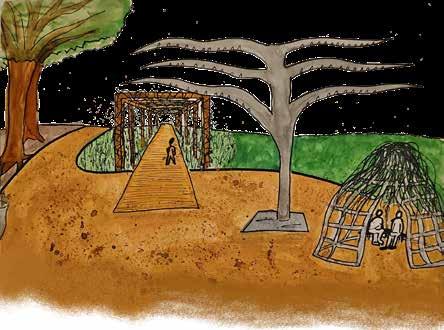
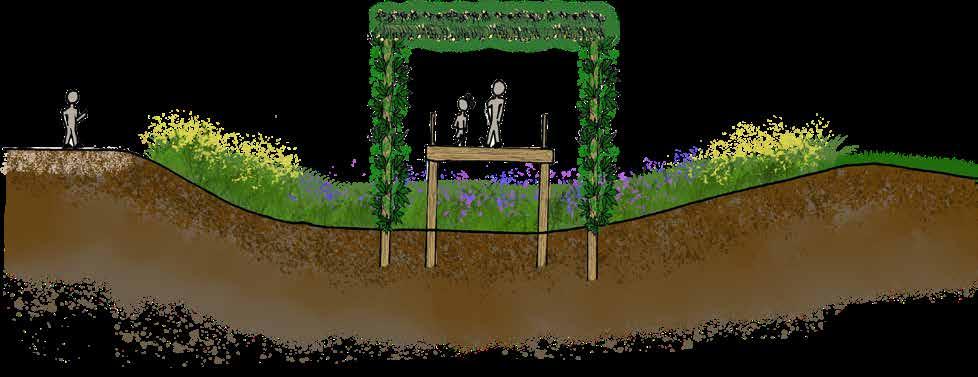
Boardwalk 3.5m wide
Water-tolerant plants
Water-tolerant, welldrained plants (ex. Small Yellow FoxGlove)
has 5 bells representing important religious figures. Thus, there are 5 bell-inspired elements throughout the site.
2) POTS made from cracked or recycled church bells 1) Bell shape-inspired PLAN 3) Bell-shaped PLANTS

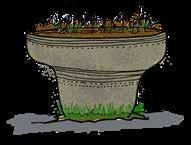
4) Bell-shaped SEATING structures 5) Stormwater EMERGENCY BELL
2-3 person space
2m diameter
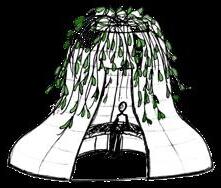





HOW IT WORKS:
1. Water begins to fill the retention pond.
2. Once the water goes above 1.85m high...
3. The pressure system begins...
4. The bells attached to the pergolas will ring (until water drains or system is manually stopped).
FOCUS: Implementing resiliency for Balitmore, MD in the face of expeditious world changes. Main factors of concern are urban heat, excess water and flooding, and historical-cultural presence.
INVENTORY & ANALYSIS

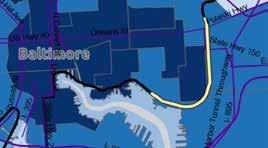
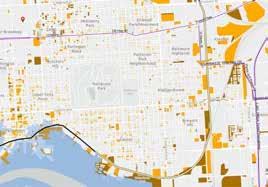
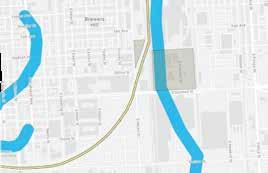
DEVELOPMENT

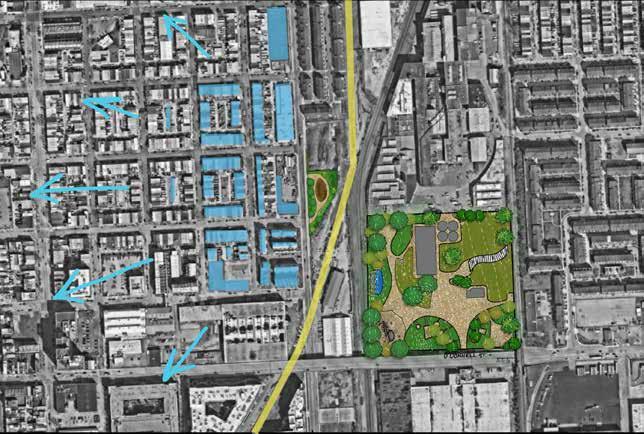

HEAT BASED (environmental)

MULTIPLE TYPES OF RESILIENCY!
WATER BASED (environmental)
CULTURAL (presence thru time)
HISTORICAL (presence thru time)

CONCEPT 1 - Streetscapes
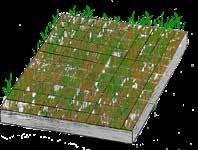
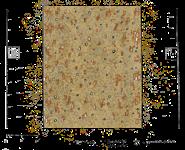
Nodes to Baltimore’s history are present throughout these sites with pieces of white marble (front porches of the 20th century), steel (former industry), and red brick (resilient homes) embedded in the paths.

CONCEPT 2 - Pocket Park
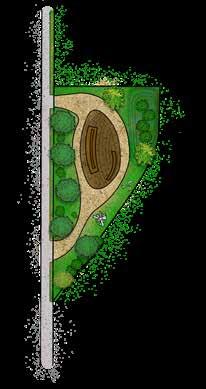
CONCEPT 3: Resiliency in the form of cultural signification. Inspired by the musical aspirations of jazz singer, Billie Holiday, this is 1 of 3 resiliency designs for Balitmore, MD.
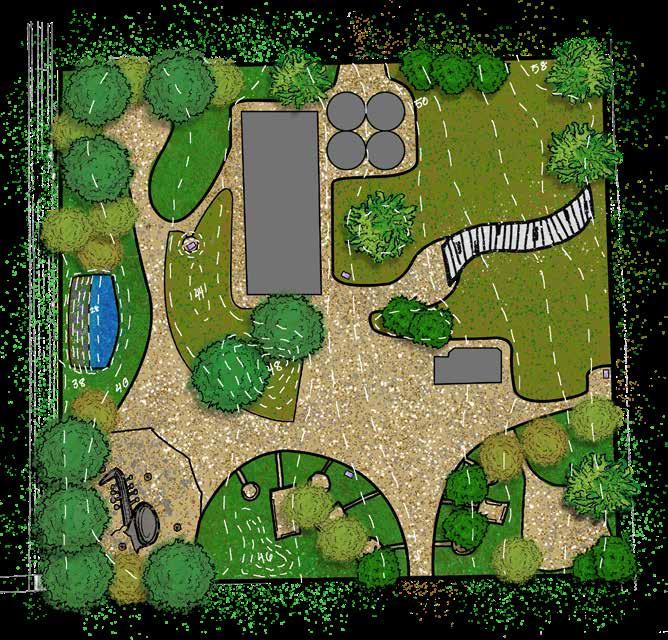
PERSPECTIVE - Piano Structure
Play structure for visitors and musical enthusiasts. Potential to play notes on the correct keys of the B-flat major scale – the same scale used for “All of Me”

BESTOWED BY BILLIE - Song Stations
For speaking or singing, these classic-style microphones essentially operate as a talk tube/ telephone throughout the site. For listening, brief bars from Billie’s most famous songs will play upon the touch of a button.
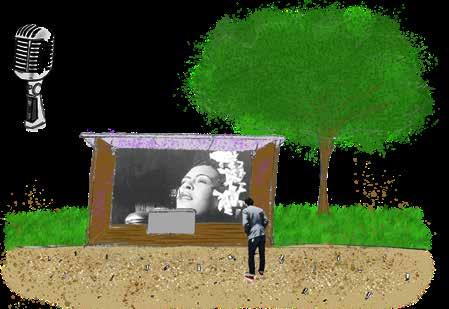
5 MEMBERS OF JAZZ
Central & common characters of jazz performances exhibited through shape and form.
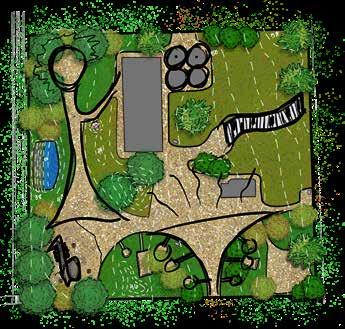
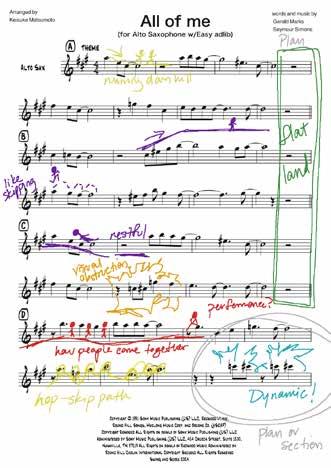
Area = 507,060 ft 2 0.62 = 62 gallons for every 1” per 100ft 2 Average per storm (Baltimore) = 3.2” 507,060 x 0.62 x 3.2 = 1,006,007 gallons of water on site per event (≈ 134,484 ft3) STORMWATER CALCULATIONS
SECTION - SAX-tern
A monumental-scale installation, made of recycled steel, that channels & stores rainwater. The pitter patter of rain create a sonic ambiance for the south end of the space.

