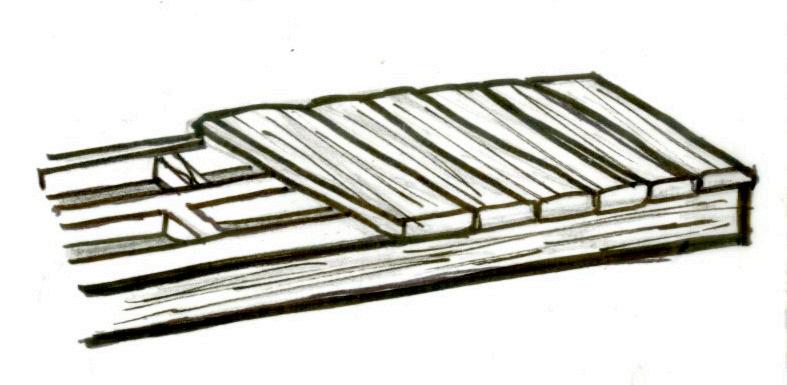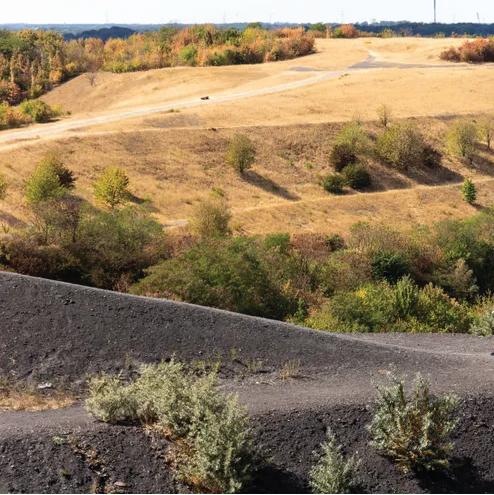
2 minute read
SYSTEMS DESIGN - REHABILITATION
FOCUS: Vitalizing the rehabilitation facilities of the Spring Creek Watershed.
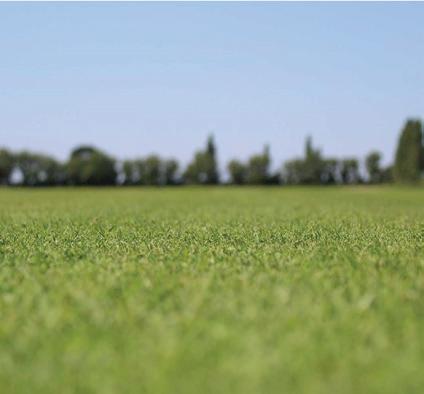
Advertisement
< This map illustrates the median age per block group in the Spring Creek Watershed. The heaviest concentration of younger residents is in State College, where Penn State University resides, with the older residents just south of it and a larger portion of 41- to 48-year-olds on the East side of the watershed. This age-diversity may dictate what kind of medical care they need and how many facilities.
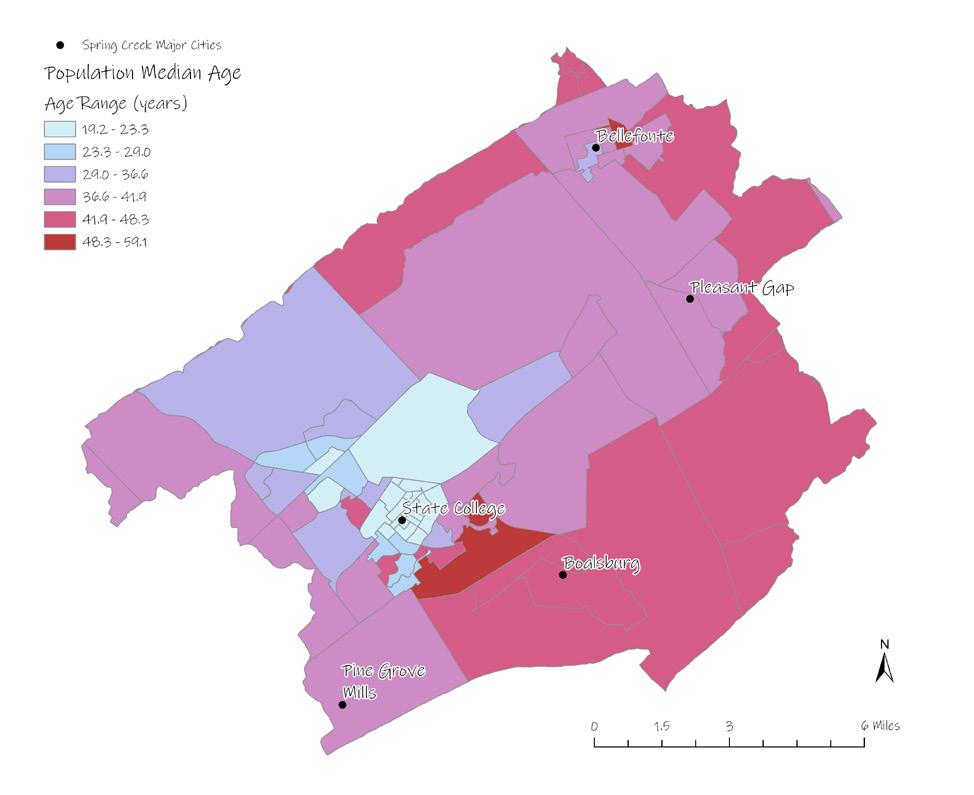
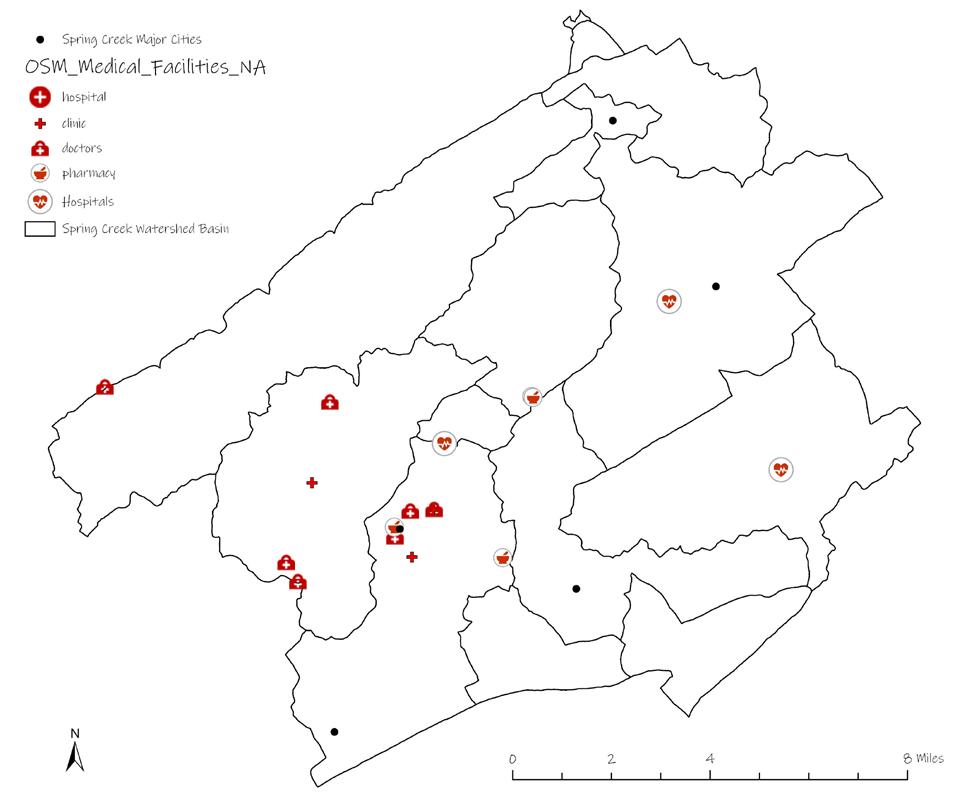
Best Surfaces for Walking/ Running:
GOALS & OBJECTIVES
Improving Physical Rehabilitation
1. Provide instrumental landscape and landscape design features that support physical rehabilitation facilities:
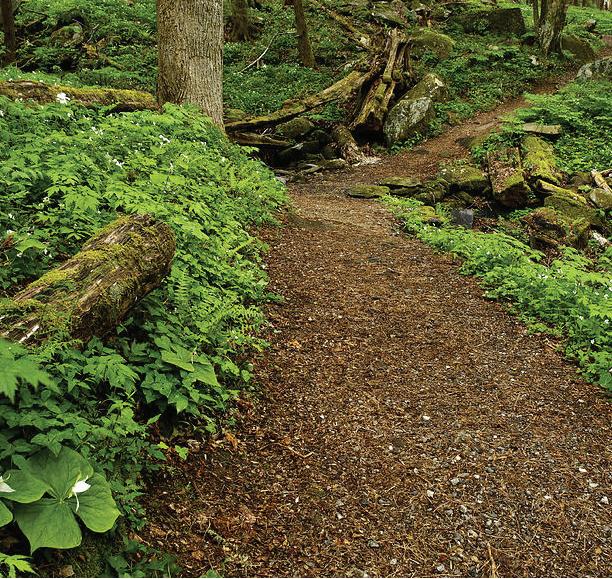
- Using texturally forgiving surfaces for walking, running, and stretching.
- Other features (bars, railings and arm-level surfaces) to assist upper body recovery
- Ergonomic seating to aid in properly aligned rest.
Improving Sensory Rehabilitation
2. Aid COVID-19 recovery by introducing aromatic ecology to assist with olfactory sensory recollection.
3. Provide a variety of textures and materials such as wood, water, grass, exposed soil, etc. for (neurological) tactile strength and recognition
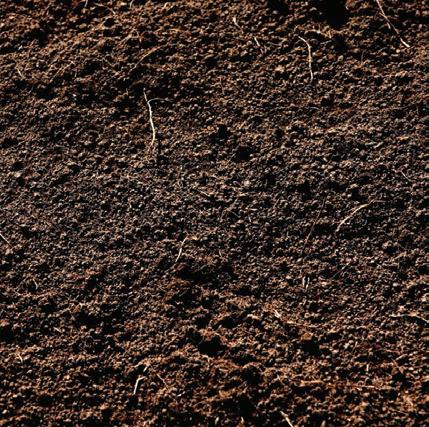
Serving the Community Best in Terms of Stress and Safety
4. To provide a space that reduces stress. This is best articulated with features that supply shade (ex. large canopy trees), senses of enclosure, audibly relaxing elements of nature (multiple bird species), and tactile elements such as soil and water (fountains, pools, etc.). GRASS
STRATEGIES
• Locate available opportunities for these landscapes, viewed as either undeveloped or unused land, while also considering pre-existing (if any) landscapes associated with the rehabilitation facilities.
• Further examine opportunities for outdoor exercise, recovery aids (such as railings), and intentful design coordinated to the functions of each site.
Long Term Future
• Coordinate with structural engineers to determine the longevity of the site(s) and examine the conditions necessary for the site to be stable year-round.
• Collaborate with ecologists and ecosystems specialists to introduce appropriate, non-invasive species into the sites.
SITE 1: PHEONIX PHYSICAL THERAPHY
The Pheonix physical therapy facility is located directly adjacent to a park. The connection between the two can express a continuation of the design elements in the proposed outdoor exercise area and further into the park.
exitsting canal -respectable unintended water feature wooden deck for outdoor exercise opportunities underlying soil
This simple outdoor design shows how possible it is to include landscape designs in the functionality of health clinics, rehab facilities, and alike. There are natural components that can be just as, if not more, effective at creating a positive, beneficial environment for recovering patients.
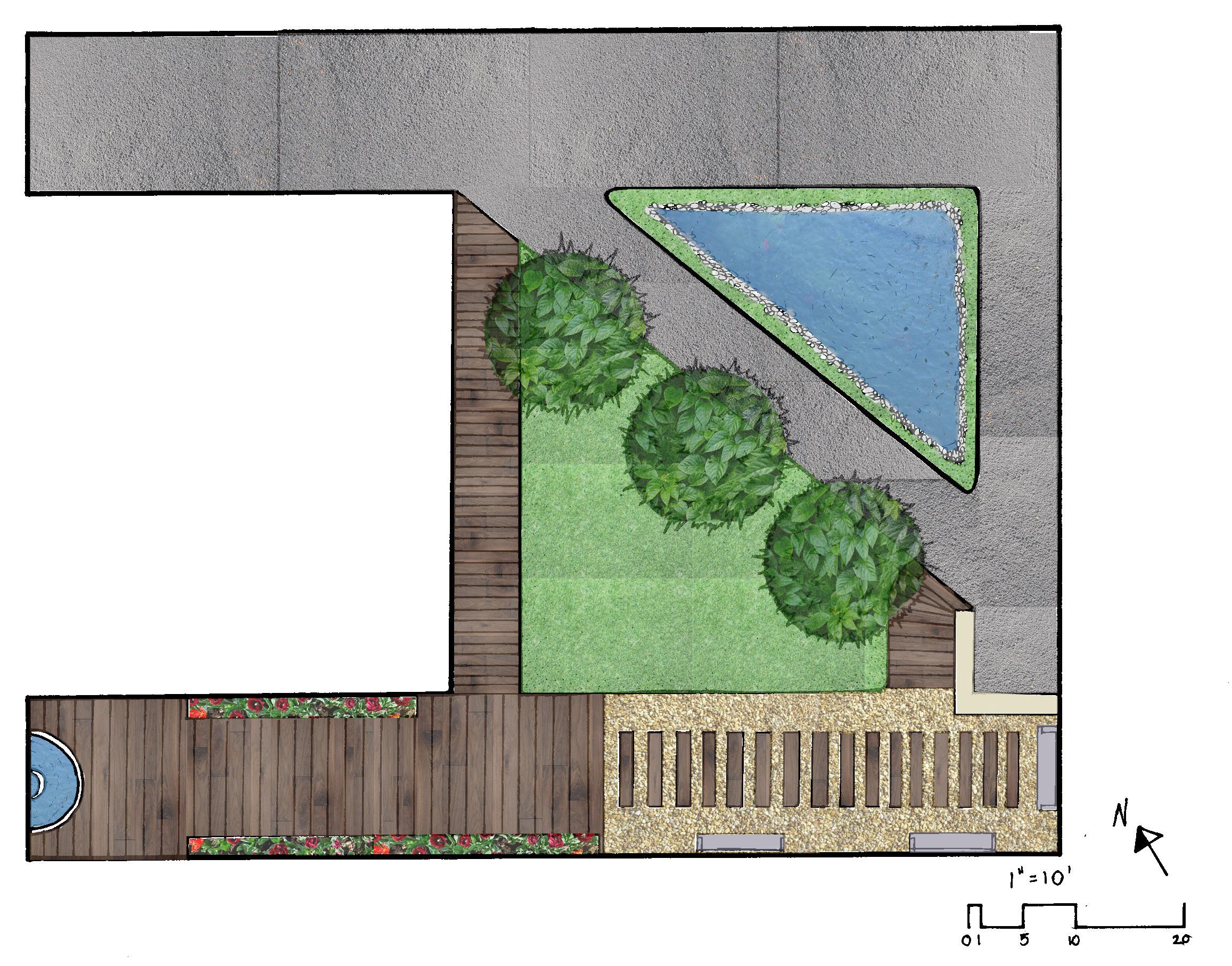
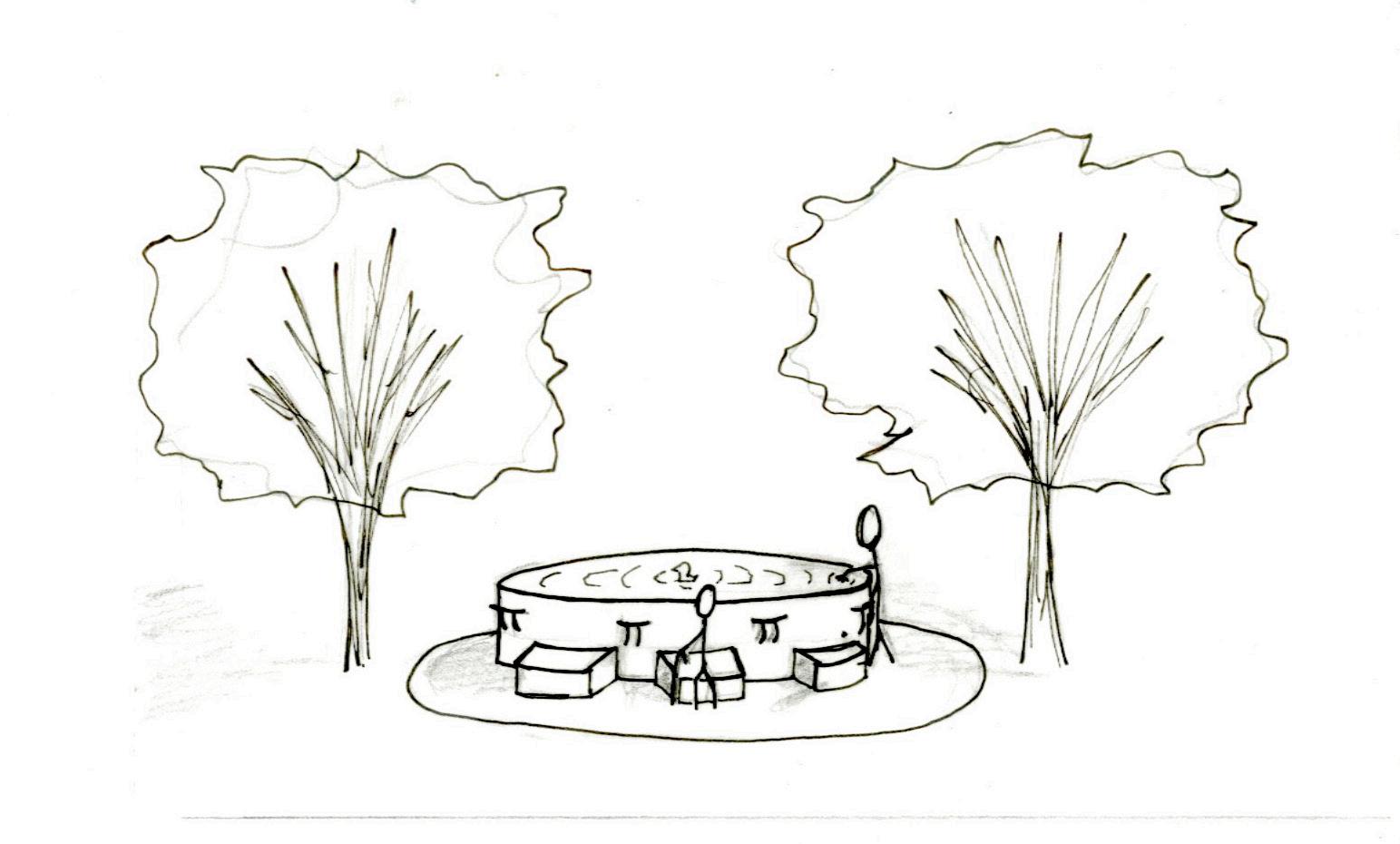

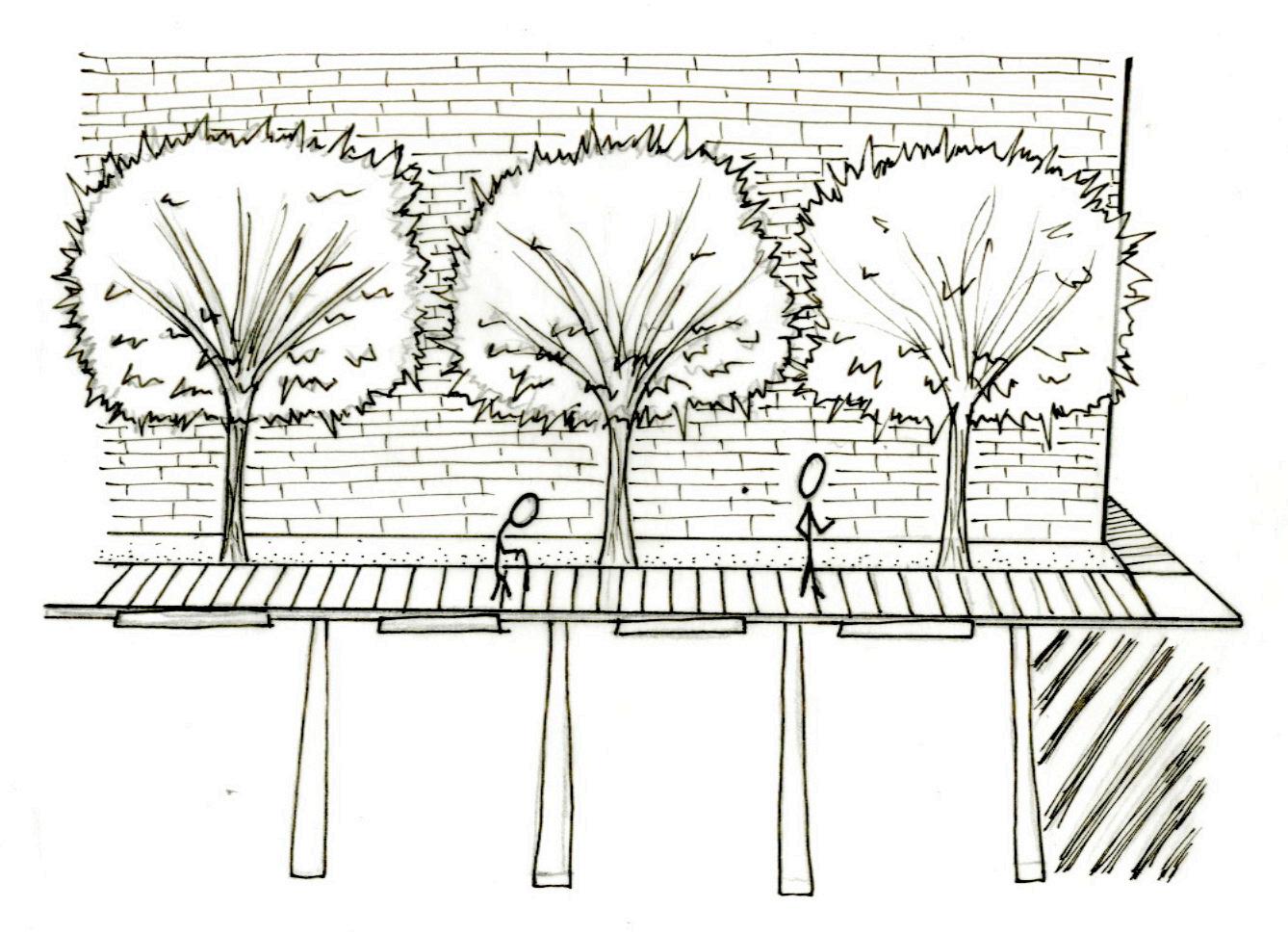
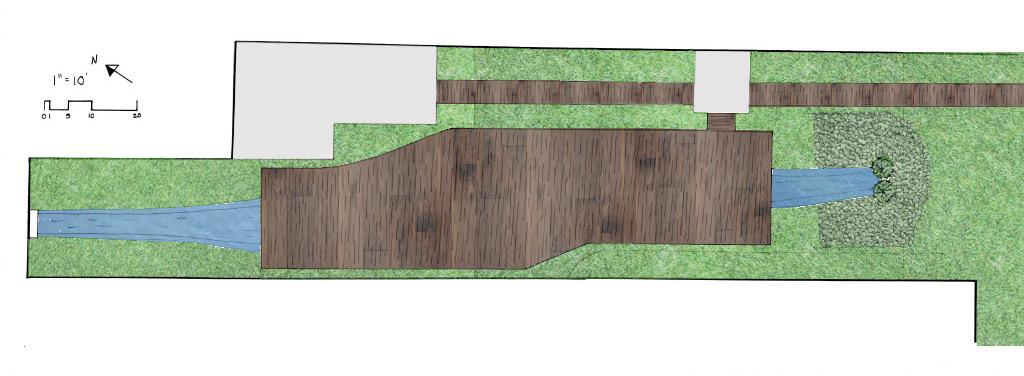
SITE 2: EMBASSY OF HEARTHSIDE
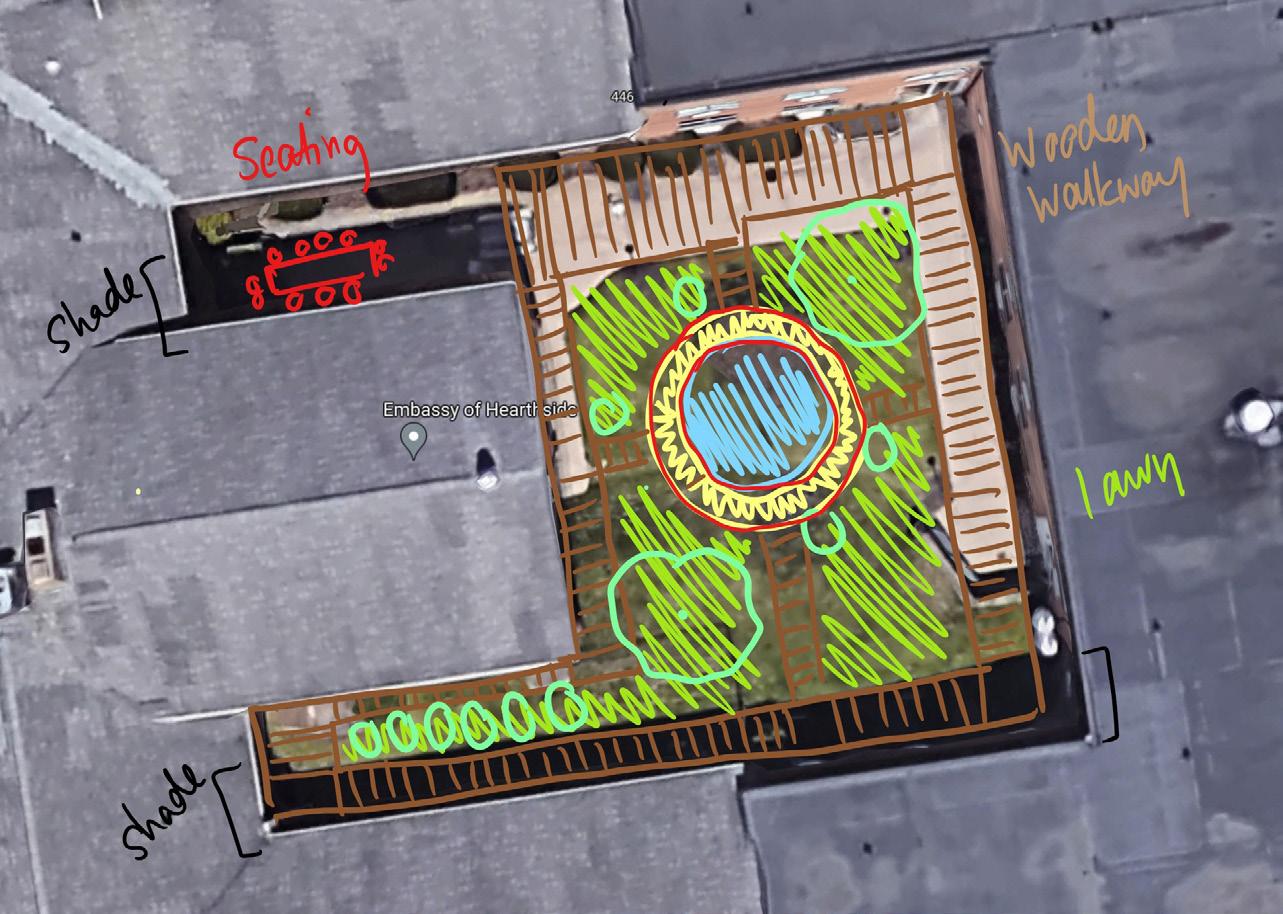
frame to prevent mold with direct contact with soil open space for grilling and other opportunities water features for mental serenity and relaxation slight incline wooden path for easier mobility on joints existing lawn opportunity for water interaction wood path (black locust ideally) example of shade provider
This enclosed area has the potential for various design opportunities to 1) aid in the recovery of Hearthside residents, 2) be a calming/ relaxing space that continues the activities the residents currently enjoy (like barbequeing) while offering new additions, and 3) be a unique landscape that encourages others to choose this center over others.
