

javaughnchung

BIRMINGHAMCITY UNIVERSITY
CoLab-AshantiCocoaFarmers
SemesterOne-AdvancedPraxis
BusyBees-MarlyeboneRoad
Specsavers-Erith TacoBell-StarCity
BIOMIMICRYDESIGN STUDIOS
RedCross-PeachBeach
UNIVERSITYOF WOLVERHAMPTON
SemesterTwo-MaggieCentre
HANDDRAWINGS
MultipleProjects
PHOTOGRAPHY
SmallSampleOfCameraSkills
IjoinedtheprojectaroundStage 5,whichmeantIhadminimal inputduringtheinitialdesign phases.Asaresult,themajority ofmycontributionshavebeen focusedonaddressingfirestoppingconcernsandmanaging challengesencounteredonsite.
Birdmeshnetting 18mmplywood
50x25mmTimberbaton
Bauderself-adhesiveunder layertoencapsulate plywood
Existinginsulationtobe reinstatedonceroof penetrationworkshave beencompleted
Thisdrawingistobereadinconjunctionwith allrelevantdocumentsanddrawings.Report alldiscrepanciestoPropertyDirectorate immediately.Nounauthoriseduse, disclosure,storageorcopying.
Proprietarycounter flashing,waterproofing 150mmminimum
2xExteriorgrade marineplywoodlayerto createflatdeckover penetration
Refertoliftoverrun detailforassociated constructionand waterproofing
Galvanisedsteelduct sleevemechanically fixedtothedeck VCLacrossplywood tapedaroundcabling QuelfireQF2compound
Cablingwrapped flexibleconduitthrough slabwithQuelcoil covering

GypframeFEA1steelangle suitablyfixedtobeams flangeat600mmcentres
Mineralwoolinsulation
75x8mmThickstiffeners, 1200mmlong10mmabove andbelowbothsidesof opening.
60mmWideGlasrocF FireCasebackingstripatthe boardjoints
Onelayerof25mmGlasrocF FireCaseboardfixedtosteel angleswithGlasrocF FireCasescrews.Boardjoints staggeredbyminimum 600mmbetweenadjacent sidesandlayers.Jointstobe fullytapedasanacoustic
25mmDeflectionheaddetail requiredasperwalltype.

ASchoolForKomeaboi
Komeaboiisasmallvillageinthe AshantiregionofGhana.The villageiscurrentlyhometo374 residence.
Forourproposal,wewouldliketo renovate/redevelopthejunior highschoolasit'scurrentlyin disrepair.Thisdevelopmentwould bebeneficialfortheareaasitwill helptoeducatethefuture generationofGhana.Itwill provideadditionaltrainingin vocationalskillswhichwillhelpto
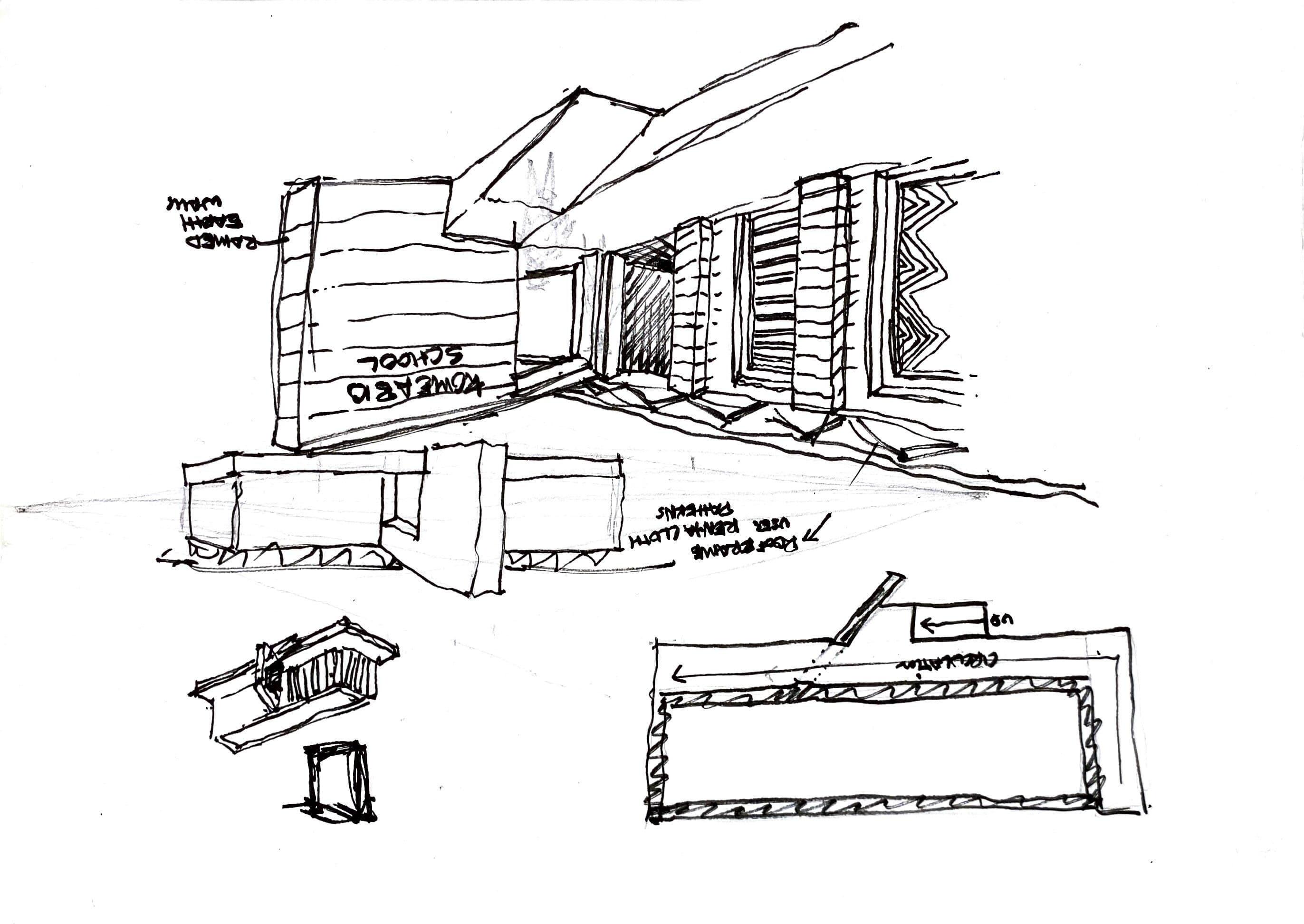

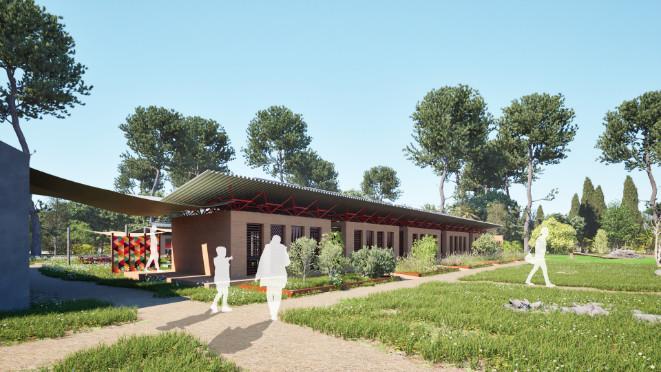
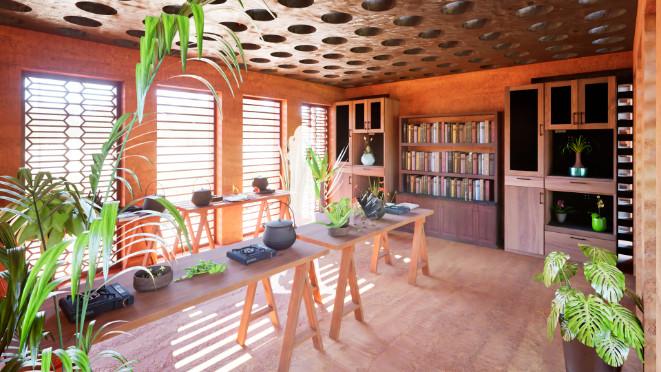

Overlookingcourtyard
Westentrance
Herbalistclassroom ExplodedAxo

UpperTrinityStreet WorthWhileSpace
Thisprojecttransformsa10,000 sqftindustrialwarehousein Digbethintoaflexible,multifunctionalspacedesignedto supportcreative,cultural,and commercialuses.
Thespacefeaturesadaptable podsandwallsystems,alocallyruncafé,andareasforexhibitions, workshops,andmanufacturing usingreclaimedmaterials.


MarylebroneRoad
Weweretaskedwith conductingafullmeasured surveyofaschoolinLondon. BelowisoneoftheelevationsI drew,capturingasmanydetails aspossible.

FrontElevation

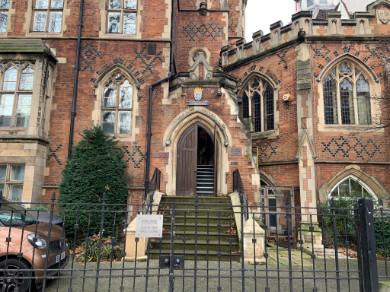
DESIGNPRODUCTION
SpecsaversErith
AtHLPIawastheprojectlead forSpecsavers.Specsavers wantedtoupdatetheirstores asthebrandinganequipment weredated.Thisrolewasvery clientfocus,Ispentalotof timeleasingwithplannersand contractors.



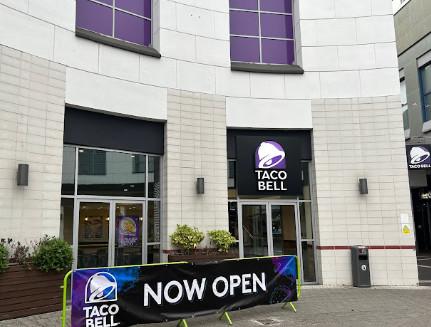
TacoBellExistingEstate PracticeWork
TacoBellsoughttoexpandtheir existingstoresthroughouttheUK. Inordertoeffectivelyplanand executetheseexpansions,they requireddetaileddrawingsofthe newlyacquiredproperties.
Ourteamwastaskedwith producingacomprehensivesetof drawingsthatcouldbeusedby TacoBell'sin-housedesignersto developtheirdesigns,aswellasto submitforadvertisingapproval.
GroundFloor
FirstFloor

PeachBeachRedCross
TheRedCrosssoughttodevelop atrainingfacilitythatcouldhost seminarsandclassesduringthe summermonths.Inadditionto trainingspace,thesiteneededto offeraccommodationsforguests stayingatthetrainingcamp.
Giventhatthesiteislocatedina resortareaofthecountry,itwas identifiedthatthe accommodationscouldberented outduringtheoff-seasonto generateadditionalincomewhile thetrainingfacilitywasnotinuse. Thisapproachwouldmaximisethe utilisationofthesite,makingit morefinanciallysustainable venture.


Viewfromlivingspaceinmainaccommodation
Viewfrommainroadentranceintothesite
Viewlookingupataccommodationblock
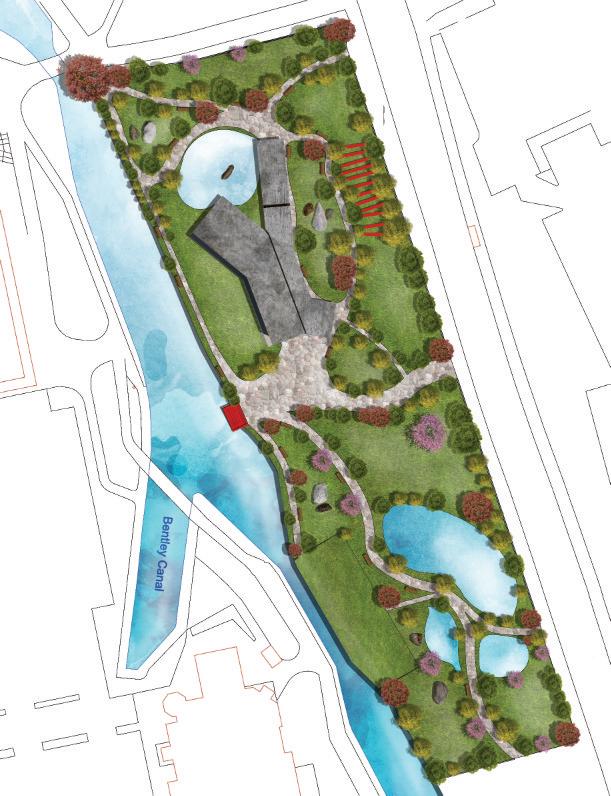
MaggieCentre
Maggiewasawriter,gardenerand designer.Whenshewas47, Maggiewasdiagnosedwithbreast cancerandfiveyearslater,inMay 1993,onavisittotheWestern GeneralHospitalinEdinburgh,she wastoldthatithadreturned.
Afterhearingthis,Maggieandher husbandCharlesJenckswere movedtoawindowlesscorridor wheretheywerelefttoprocess thenews.Theydiscussedtheneed forsomewhere'better'forpeople withcancertogo,outsideofbut nearbytothehospital.
Maggiefeltthatherdiagnosisand treatmentwasashardonherfamily asitwasonher,soshecreateda newtypeofsupport,acentrethat couldmaketheexperienceof cancermoremanageablefor everyone.
Maggiealsowantedtobringpeople togetherinacalmandfriendly spacethatwouldhelpthemtofind comfortintheexperiencesof others.
MaggieandCharlesdesignedthe blueprintforthecentrestogether, enlistingthehelpofsomeoftheir friendsfromthearchitecturalworld. ThefirstMaggie'sopenedin Edinburghin1996,andtheynow havemanycentresacrosstheUK


Siteplan
Viewfrommainentrance
Viewfromstonepond
DesignPhilosophy
Thedesignofthisprojectfocuses ontherelationshipbetweenthe interiorandexteriorspaces,witha keyemphasisonconnectingwith nature.
Traditionally,ahouseservesasa protectivebarrierfromtheoutside world.Similarly,agardenactsasa bufferbetweentheinteriorspace andtheoutsideenvironment, offeringasanctuarywhereone canfeelshelteredwhilestill experiencingthenaturalworld.
Incorporatingelementsofthe naturalenvironmentintothe designiscritical,asresearchhas shownthatexposuretonaturehas apositiveimpactonhumanwellbeing.Specifically,the incorporationofwaterfeatures andnaturalelementscancreatea calmingeffect,maskunwanted noise,andprovideahabitatfor wildlifesuchasbees,birds,and butterflies.
Overall,thisdesignaimsto promoteaharmonious relationshipbetweenhumansand thenaturalenvironment,fostering asenseofpeaceandtranquillity withinthespace.
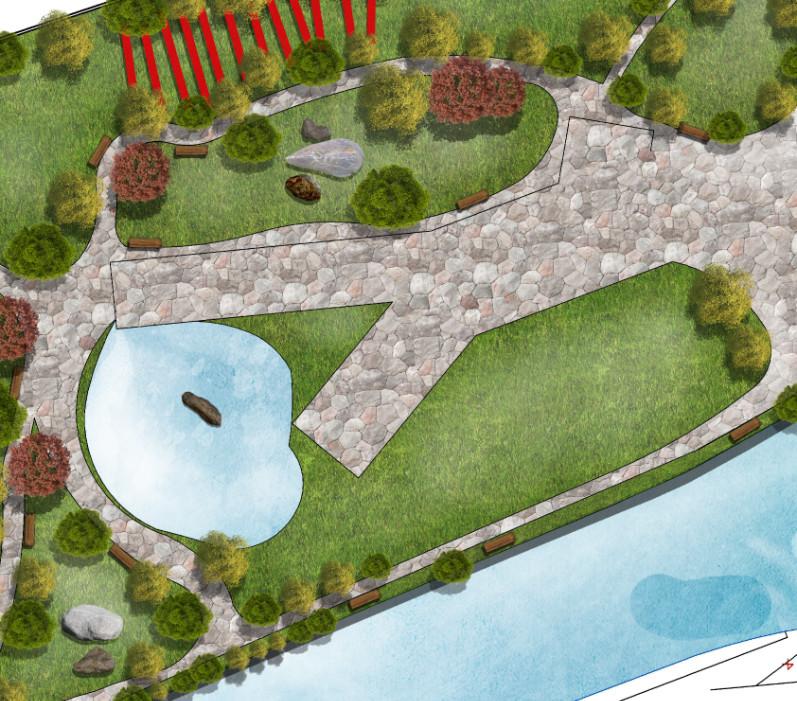
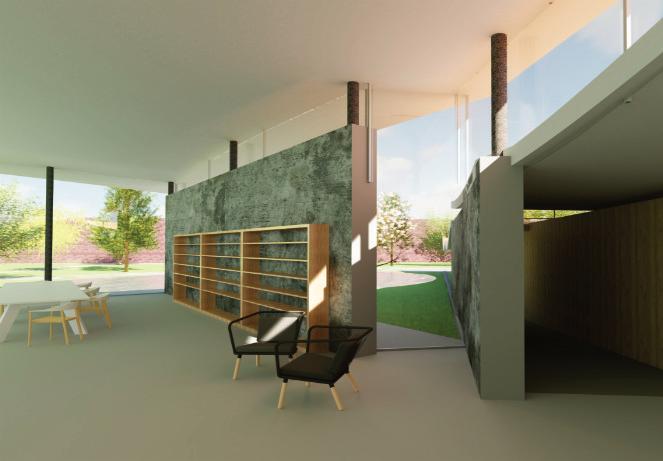
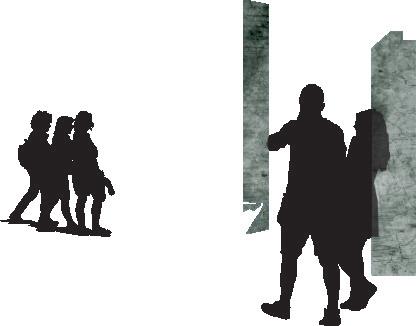



Viewfromcentralmainspace
Section1
HandDrawings
Acompilationof sketchesfromdifferent projectsIworkedon duringmyundergrad studies.
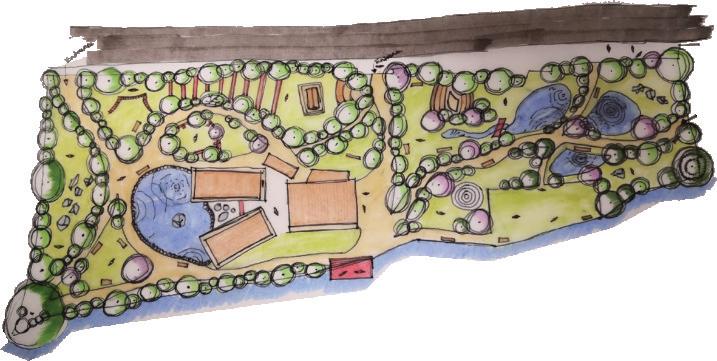
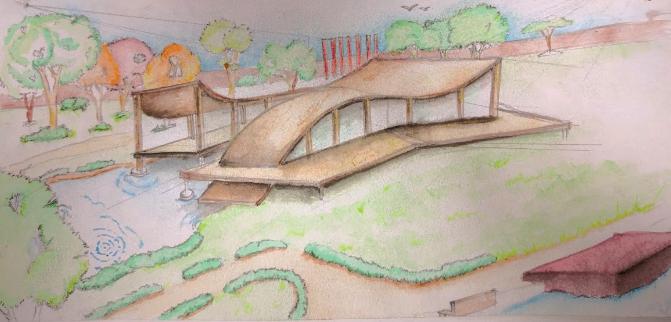



MaggieCentreProject
MaggieCentreProject
UrbanDesignProject
IslamicArchitecture
Istartedtakingpictures tokeepmycreative mindsharpandto capturemomentsthat mightotherwisebe forgotten.Photography helpshonemy observationskillsand attentiontodetail, encouragingmetosee extraordinaryelements inotherwisemundane scenes.

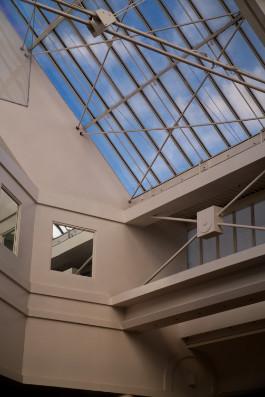



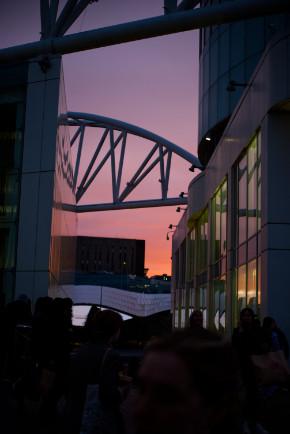
Photography
BriminghamCityUniversity
SkyLightMerryHillCentre
WrekinRadioTower
YamahaMT09
BullRingatSunset
