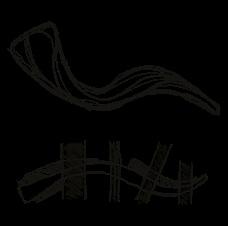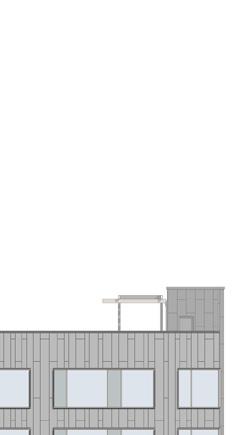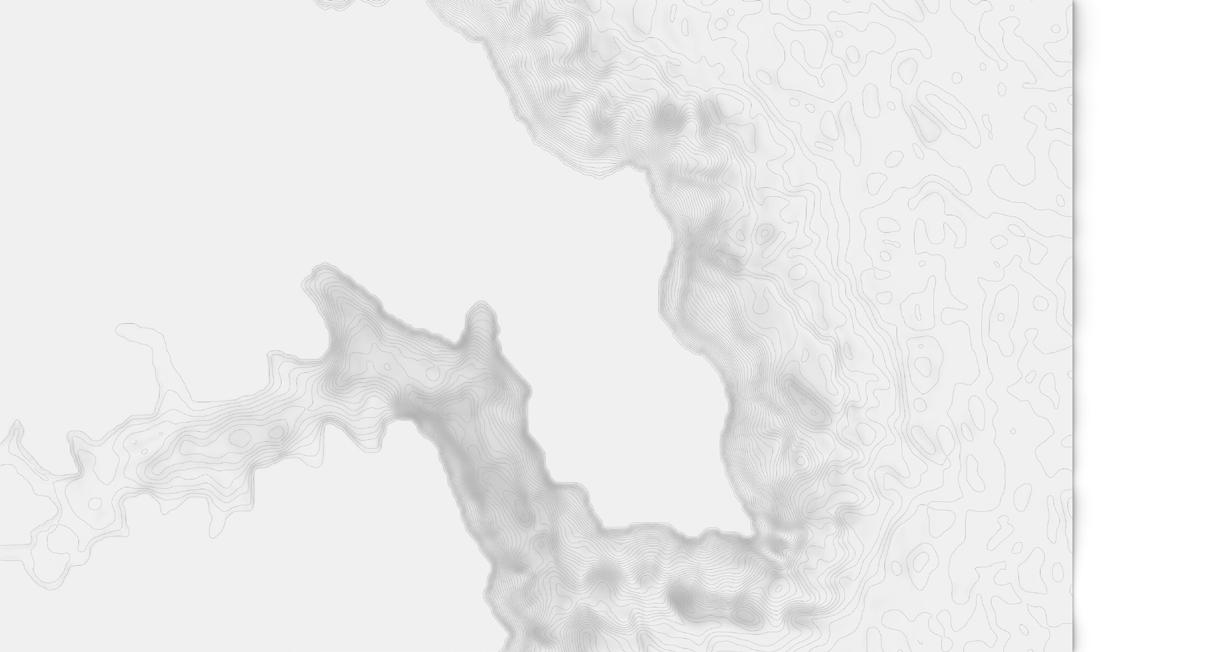CULTURAL BIOMORPHOLOGY




I KNOW YOU ARE BUSY BUT IF YOU HAVE THE TIME, THIS IS MY PROFESSIONAL PROFILE...
Throughout my academic and professional career, I have been fortunate to explore architecture across the U.S., Ecuador, Mexico, and Europe—simultaneously drawing from experiences in design-build, engineering, and traditional architecture firms.
This multidisciplinary foundation has shaped my passion for crafting culturally sensitive, creatively ambitious, and responsive futures at the intersection of art, technology, and nature.
DENVER, CO hola.jarretthardy@gmail.com 636.393.2207 IG / j.architecture.29
CHROME ALPACA CONNECT
The chrome alpaca carries my design ethos: where ancestral craft meets modern expression. Born from Ecuadorian roots, the Andean alpaca evokes patience, material sensitivity, and cultural soul. Chrome reflects duality—a mirror to self and society—bringing heritage into the now. Together, they shape how I see architecture: grounded yet forward-reaching. It stands as both protector and provocateur.
I’m particularly interested in the art of realizing concepts through construction — translating vision into built form while honoring site, material, and environment.
As a first-generation Ecuadorian American designer, I am deeply committed to fostering inclusive spaces and elevating underrepresented voices...
...in the world of design through storytelling, community engagement, and intentional architecture. I bring a collaborative spirit and a drive to elevate lives through thoughtful, equitable design. I’m excited to contribute to a studio that values purpose-driven work and am eager to continue evolving as a creative designer in architecture and beyond.

URBAN ARCHIPELAGO CU Denver

REPRESENTATION TO REALITY
The Beck Group
250 CLAYTON
TERRACED GROVE
The Beck Group

MAKO SICA
ANCESTRAL SEEDS
CU Denver

BUILDING DESIGN PODCAST
DIVERSE. CONVERSE. DESIGN Podcast Show

PROFESSIONAL INDEX
CONCEPTS & BEYOND Firm Experience


The Beck Group
Summary
The Populus Hotel is a bold new addition to Denver’s skyline, reflecting the city’s push for innovative design and environmental stewardship. Designed by Studio Gang and built by The Beck Group, the 13-story hotel sits on a triangular lot where Civic Center Park, the Golden Triangle, and Downtown converge. Transforming a former gas station into a car-free destination, Populus represents a shift from car-centric planning toward walkability and sustainability. Inspired by Colorado’s aspen trees (Populus Tremuloides), its facade features undulating GFRC panels that echo the trees’ eye-shaped bark, casting shifting light and shadow. This motif continues inside, where natural forms and materials—like reclaimed wood and mycelium-based reishi leather—create a tranquil, immersive atmosphere rooted in nature. It stands as a living expression of nature in the city.
My Role
Managed 3D Rhino coordination model of facade scope in the field. Design-Assist role to design, model, and coordinate with trade partners. Interior punch list and QA/QC review.
Type: Professional
Building: Boutique Hotel
Location: Denver, CO
Phase: Construction
Year: 2024





Base Panel Diagrams





Level 13 Terrace Detail
Level 2 Soffit Detail
1. Install Elemax 2600
2. Vertical Silicone Sheet, Flash into Glazing Pocket, Term. Bar
3. Horizontal Silicone Sheet, Wrap unto Wall Sheathing
4. Silicone Sheet System, Liquid Membrane Flashing
5. Stick Pin Mineral Wool Insulation to Column
6. Loose-Fill Mineral Wool Insulation, Stuff into Place
7. Mineral Wool Insulation at Slab Underside
8. Install GFRC Assembly

















































Level 2 Bench Fabrication Drawings Interior Opening Framing - Bench

Level 2 Bench Grasshopper Script


University of Colorado Denver
Summary
A lone pine tree—green in a sea of gray—stands beneath a tangle of highway ramps, isolated in a slant of light. This image is the parti for Acadia: a foundation for urban conservation and a symbol of renewal along historic Colfax Avenue and I-25. Positioned as an oasis amid the urban sprawl, Acadia will house Denver’s Office of Climate Action, Sustainability and Resiliency (CASR) and a satellite office of the National Renewable Energy Laboratory (NREL)—two leaders in shaping sustainable futures. Together, they’ll drive policy, education, partnerships, and research. Acadia joins Denver’s growing network of green archipelagos, offering a moment of pause and purpose. It reclaims a vital corridor to reconnect people with the Rocky Mountain landscape and downtown skyline, restoring identity to a space long overlooked restoring identity, memory, and meaning to a space long overlooked.
My Focus
Concept design through collage, heuristic devices, and sketches. 3D Printed all test models and final detail models. BIM and Rhino modeling and coordination for final drawings.
Type: Academic
Building: Foundation Center
Location: Denver, CO
Partner: Rob Cleary
Year: 2023






Main Site Extents

Massing & Zoning Articulation

Main Site Extents

Massing Iterations





Ground Level Iterations



Design Articulation





Parking & Delivery























University of Colorado Denver
Summary
Historically, the Lakota and other Native communities have viewed the seed as an ancestral vessel—physically, spiritually, and futuristically vital. A seed bank is a largely unexplored architectural typology designed to safeguard seeds through processes of presentation, preparation, documentation, and long-term storage for future regeneration. Rooted in the land, the architecture draws inspiration from the Red Osier Dogwood (Cansasa), symbolizing spiritual uplift and cultural celebration. The seed bank offers Pine Ridge residents and visitors a space to engage with the essence of a seed—its power, memory, and purpose. Through farming, research, and community stewardship, visitors can both access and preserve ancestral seeds. The Lakota are recognized as spiritual guardians of the seeds and caretakers of the land they have long called home.
My Focus
The study of nature to inform architectural decisions through concept ideation and into technical drawings. Cultural study into the region. Complex parametric and 3D modeling.
Type: Academic
Building: Seed Bank
Location: Pineridge, SD
Professor: Julee Herdt
Year: 2022

RARE







75% of the world’s crop varieties disappeared between 1900 and 2000

Globally, 2/5 plant species are vulnerable to extinction

50% of the world’s seeds are controlled commercially by 4 major corporations





Large mesa site extents with steep elevations surrounding make up the context in Badlands National Park.
A Northwest approach is proposed to enter the mesa to a central pow wow space with a special entry moment from the East.

The surrounding landscape informs the site approach of emerging into the ground. The Red Osier Dogwood is analyzed as a system and overlaid into the site.

3D Printed Panels begin their life cycle w/ natural rounded edges from fabrication.
As strong winds hit the building, panels begin to sharpen themselves at ridges and valleys.
GALLERYSEEDPROCESSVIEWING


Spaces revolve around a central Pow Wow space. The west wing is the public zone while the east wing is the private zone with a dissection of public program to encourage cross pollination.





























The branching & biology of the Red Osier Dogwood was studied to inform movement, elongation of structure, and sweeping views to the surrounding landscape.

Cell structure and branching inform the final articulated architecture system with long spanning openings and PV arrays.

After years have passed, the panels flatten out while releasing dormant seeds into the nearby landscape.
Exterior panels are completely deteriorated while the sheathing underneath reveals itself for a flat surface.

DIVERSE. CONVERSE. DESIGN
Podcast Show, Co-Founder
Summary
Welcome to the Building Design podcast! We are three passionate architectural designers navigating our way through the intricate world of architecture. Join us on our journey as we invite you to engage in open conversations about all things architecture and design.
Our mission is simple: to push ideas forward and serve as a bridge for our listeners. Through our discussions, we aim to demystify the design process and empower others to contribute meaningfully to the field. We believe that by sharing our own diverse perspectives and inviting voices from around the globe, we can create an accessible resource for anyone interested in architecture.
My Role
Co-founded podcast. I was the lead host and prepared interviews and scheduled up guests. Drove graphic intent.
Type: Personal Brand
Location: Denver, CO
Year: 2020-2025

Mixed-Use Multi-Family Tower
Denver, CO
Early concept & feasibility. Facade design and programming. Client marketing package.

Lakeside Resort Masterplan Orlando, FL
Conceptual masterplan. Assisted in full Revit model. Massing and facade design.

Violent Geometry
St. Paul, MN
Rationalized complex geometry, Grasshopper, Integrated structure, skin, & design intent.


Over the past few years, I’ve grown into a designer who confidently bridges conceptual ambition with technical execution. My journey across design-build, engineering, and architecture firms like The Beck Group and Studio NYL has allowed me to develop not only strong detailing and coordination skills, but also a deeper understanding of design as a tool for narrative, identity, and social impact. I’ve contributed to complex façades, led fabrication workflows, and helped shape the spatial language of large-scale and community-focused projects alike.
This has expanded both my range and my perspective. I’ve become more fluent in frameworks that tie form to context— exploring how architecture can reveal stories, respond to ecosystems, and elevate lived experience. I’ve learned to lead with clarity and curiosity, balancing creative vision with constructibility. I see each project as an opportunity to think critically, design intentionally, and engage people through both material expression and cultural meaning. I’m excited to keep growing with teams that value both purpose and poetry.
See Full Portfolio for Entire Professional Index

¡ GRACIAS ! PROFESSIONAL & ACADEMIC 2022-2025
David Morris, AIA
Design Principal The Beck Group (Previously) 720.443.8736 dmorris005@me.com
Christopher O'Hara, PE
Founding Principal Studio NYL 303.819.2002 cohara@studionyl.com
Will Babbington, FAIA, PE
Principal & Facade Design Director Studio NYL 303.884.5108 wbabbington@studionyl.com
Kapila Silva, AIA (SL)
Associate Dean for DEI & Belonging University of Kansas 414.334.1290 kapilads@ku.edu