CULTURAL BIOMORPHOLOGY
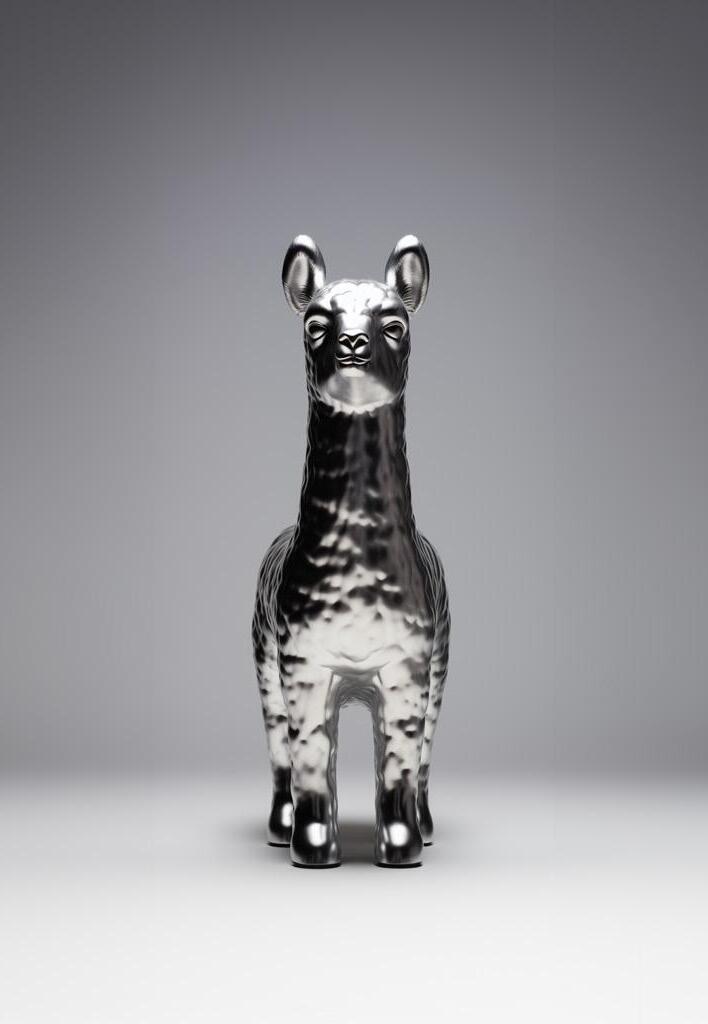
DESIGN PORTFOLIO PROFESSIONAL & ACADEMIC 2022-2025


DESIGN PORTFOLIO PROFESSIONAL & ACADEMIC 2022-2025

DENVER, CO hola.jarretthardy@gmail.com 636.393.2207 IG / j.architecture.29
CHROME ALPACA
This symbol carries my full design ethos, where true traditonal craft meets modern expression. Born from Ecuadorian roots, the Andean alpaca evokes patience, material embodiment, and cultural sensitivity. Chrome reflects duality, a mirror to self and society, bringing heritage into the now. Together they shape how I see architecture, grounded yet always forward reaching.
I KNOW YOU ARE BUSY BUT IF YOU HAVE THE TIME, THIS IS MY PROFESSIONAL PROFILE...
Throughout my academic and professional career, I have been fortunate to explore architecture across the U.S., Ecuador, Mexico, and Europe, simultaneously drawing from experiences in design-build, engineering, and traditional architecture firms. I’m particularly interested in the art of realizing concepts through construction.
Driven by a passion to craft culturally sensitive, creatively ambitious, and responsive futures at the intersection of art, technology, and nature.
As a first generation Ecuadorian American designer, I am deeply committed to fostering inclusive spaces and elevating underrepresented voices in the world of design through storytelling, community engagement, and intentional architecture. I bring a collaborative spirit and a drive to elevate lives through thoughtful, equitable design. I’m excited to contribute to a studio that values purpose-driven work and am eager to continue evolving as a creative designer.
MY DESIRES FOR ARCHITECTURE BEGIN WITH THIS DEFINITION...
The study of how human cultures, through their practices, traditions, and beliefs, interact with & are shaped by biological forms and processes.
This is an inquiry into how design emerges from the entanglement of nature and culture to coauthor spatial expression.
This work positions human culture and biological systems, as agents of co-evolution expressed through design. At the intersection of tradition & futurity, I see architecture as a practice that mediates identity, ecology, & collective memory.

Rejecting rigid typologies, I explore speculative systems such as adaptive programming, regenerative exteriors, urban networks, and storied materials. Inspired by natural patterns, where vegetation ascends with intuitive logic, architecture is re-imagined as interconnected and responsive, growing from the specific conditions and tensions of its context.
Through this narrative, architecture becomes an artifact and catalyst, fostering mutual care among humans and varying forms of life.
The future of the built environment lies in its ability to redefine systemic directions that actively negotiate cultural and ecological relationships while sustaining the interconnected systems of life.

URBAN ARCHIPELAGO CU Denver
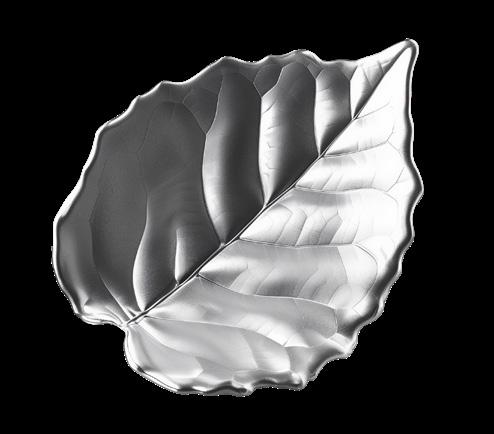
REPRESENTATION TO REALITY
The Beck Group
250 CLAYTON
TERRACED GROVE
The Beck Group
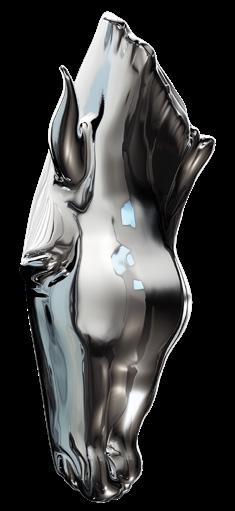
MAKO SICA
ANCESTRAL SEEDS
CU Denver

BUILDING DESIGN PODCAST
DIVERSE. CONVERSE. DESIGN Podcast Show

PROFESSIONAL INDEX
CONCEPTS & BEYOND Firm Experience
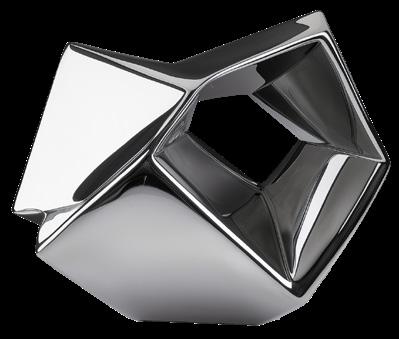
The Populus Hotel is a remarkable new addition to Denver’s skyline, standing as a testament to the city’s commitment to innovative design and sustainable development.
Designed by Studio Gang and built by The Beck Group, this 13-story hotel is located at the intersection of Civic Center Park, Golden Triangle and Downtown Denver’s bustling core, occupying a unique triangular lot. By repurposing a former gas station site into a car-free hotel, Populus symbolizes the city’s evolution from its automobile-centric past to a future that prioritizes walkability, environmental stewardship, and a more integrated urban lifestyle.
The design of the Populus Hotel takes inspiration from Colorado’s iconic aspen trees (Populus Tremuloides), with its striking exterior informed by the eye-shaped patterns found on aspen bark. The design and construction teams crafted the hotel’s facade using undulating glass-fiber reinforced concrete (GFRC) panels, creating a dynamic play of light and shadow that evokes the movement of aspen trees in the wind. This nature-inspired motif is woven into the hotel’s interior, where organic shapes and natural materials like reclaimed wood and mycelium-based reishi leather create a serene, immersive atmosphere.
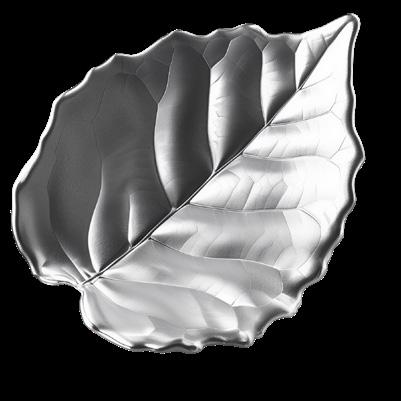
Type: Professional
Building: Boutique Hotel
Location: Denver, CO
Phase: Construction
Year: 2024

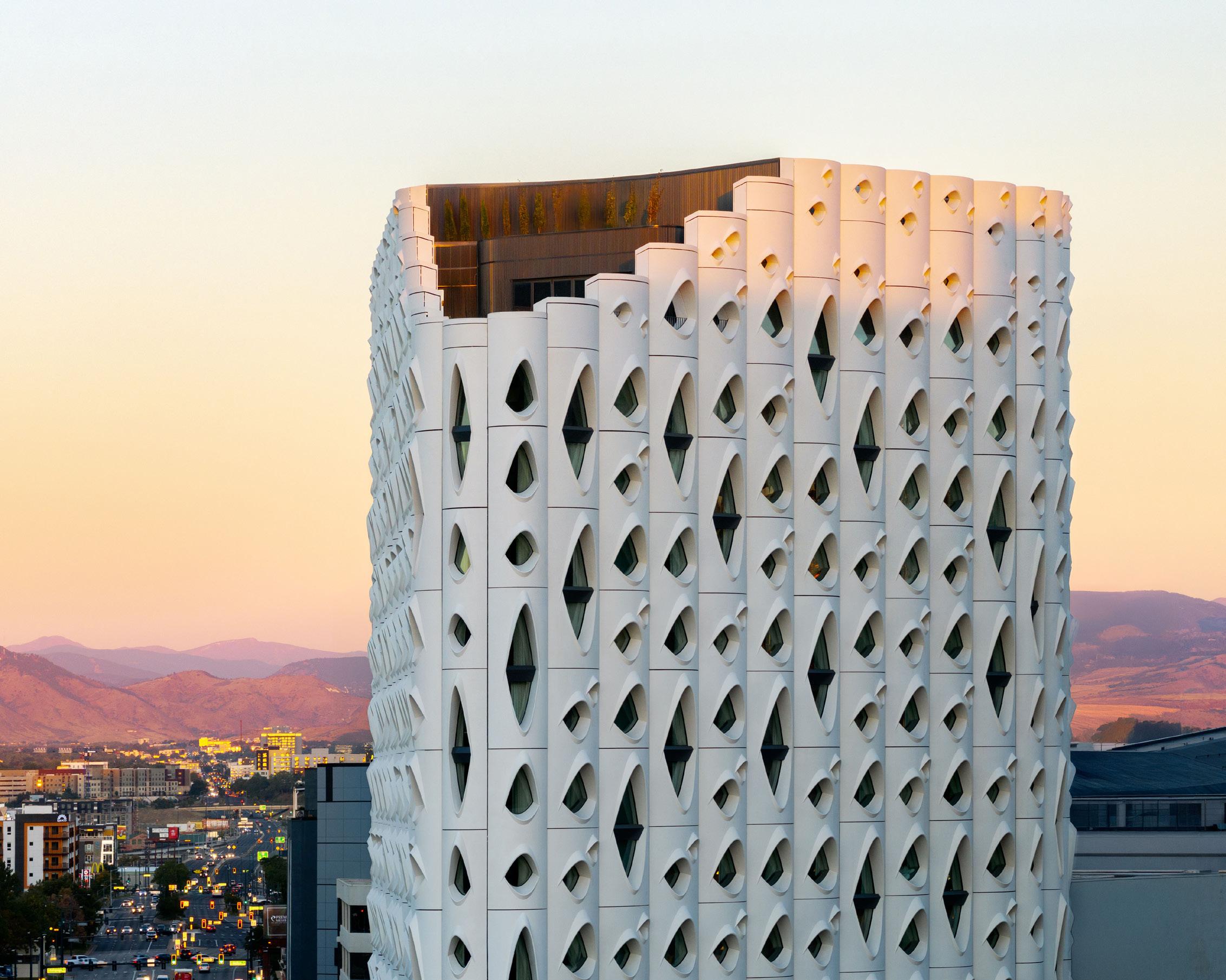

Design Assist & Design-Build
Worked closely with the construction and design team to support design-assist management across both exterior and interior scopes. Led coordination for the design-build scope of the GFRC facade, ensuring seamless execution from concept to installation. As an architectural designer on-site for a year, I served as a design lens and model manager for the facade, overseeing surface geometry development in Rhino. Managed 3D detailing and installation sequencing, providing critical downstream information for trade partners. I assisted in punching all interior guestrooms and amenity spaces for QA / QC in coordination with multiple design partners and field teams.

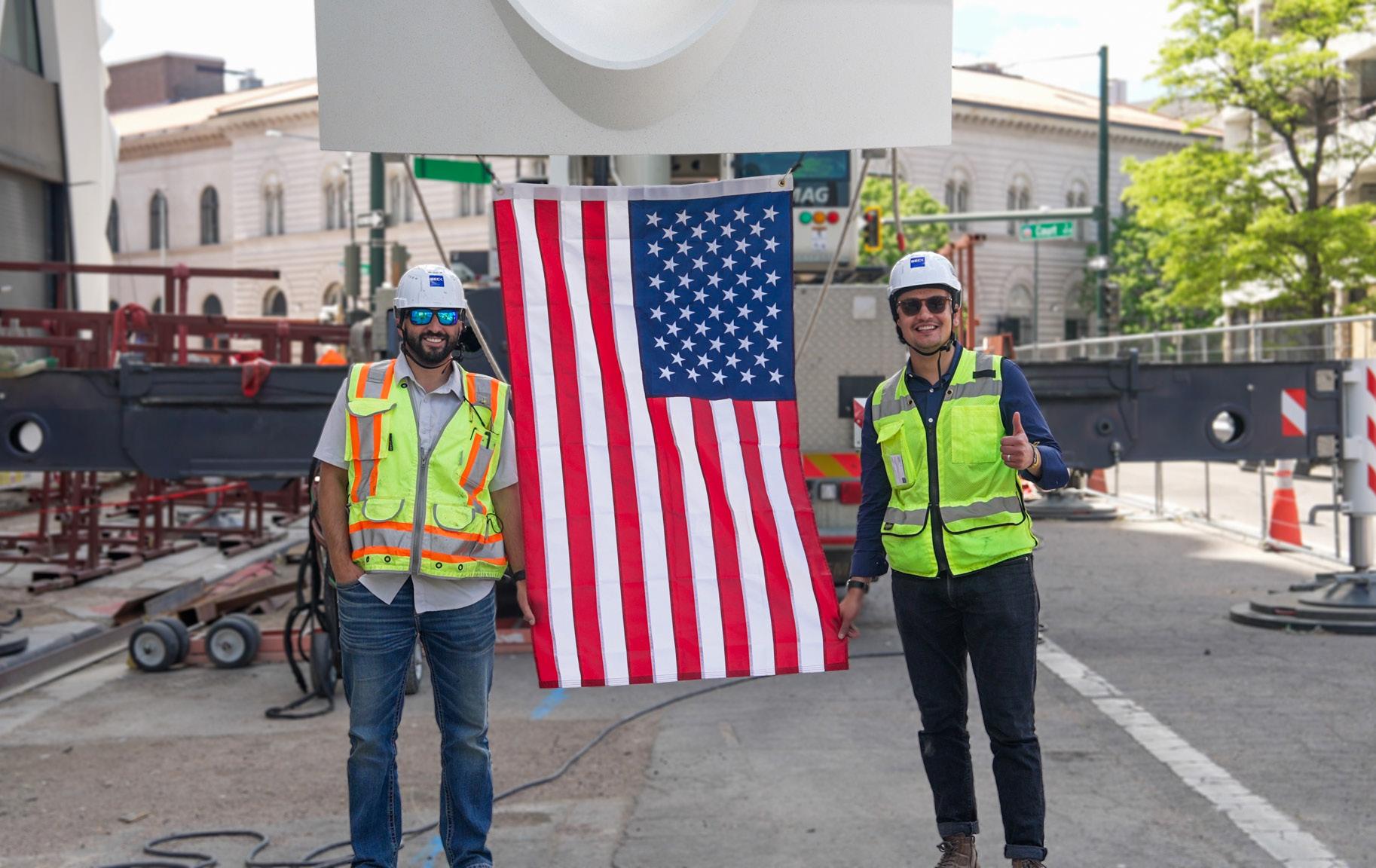

Single Point of Truth
Managed the full installation and coordination of the GFRC façade at Populus hotel, ensuring seamless integration between design intent and constructibility. I led detail development in close collaboration with trade partners and provided surface geometry design for the final fabricated panels at the terrace and base level. My efforts supported the execution of this complex façade system, contributing to the building’s iconic and expressive architectural identity.
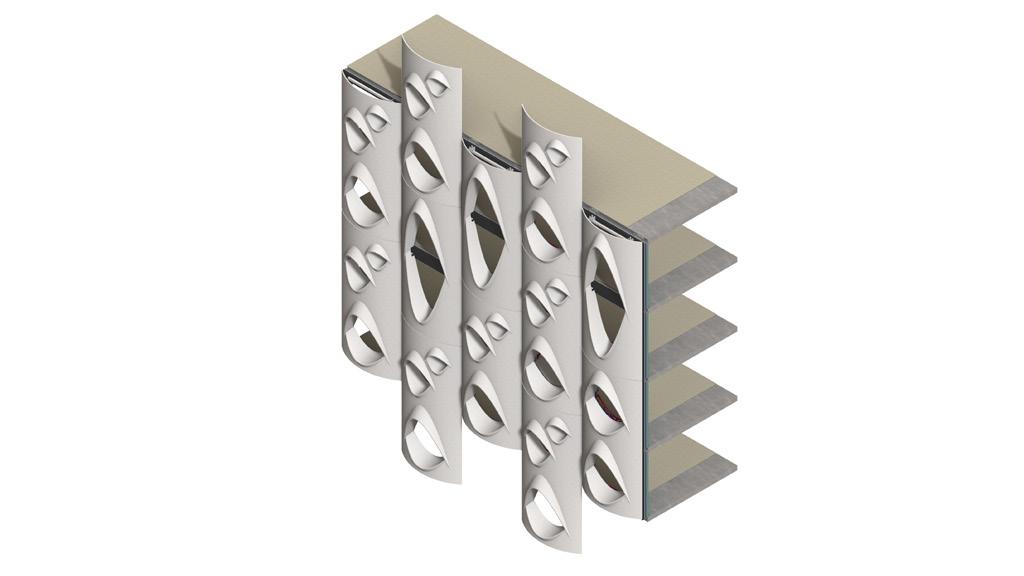
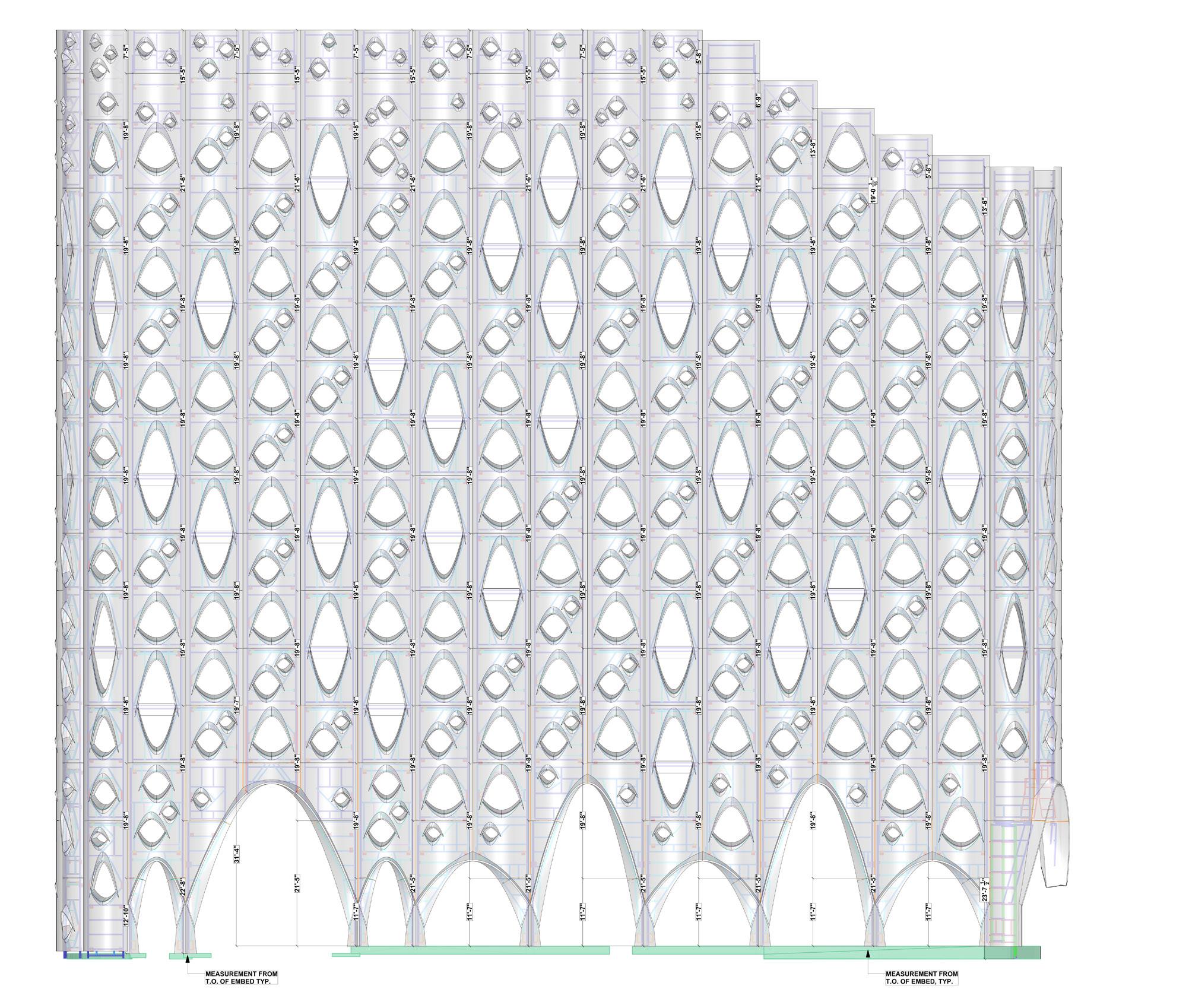

SILICONE SHEET WATERPROOFING SYSTEM, LIQUID MEMBRANE FLASHING
Downstream Field Information 4 7 3
EXTERIOR MINERAL WOOL INSUL., UNDERSIDE OF SLAB
HORIZONTAL SILICONE SHEET WEATHER BARRIER, 3" LIP AT UNDERSIDE OF SLAB, WRAP ONTO WEATHER WALL SHEATHING, LIQUID MEMBRANE FLASHING
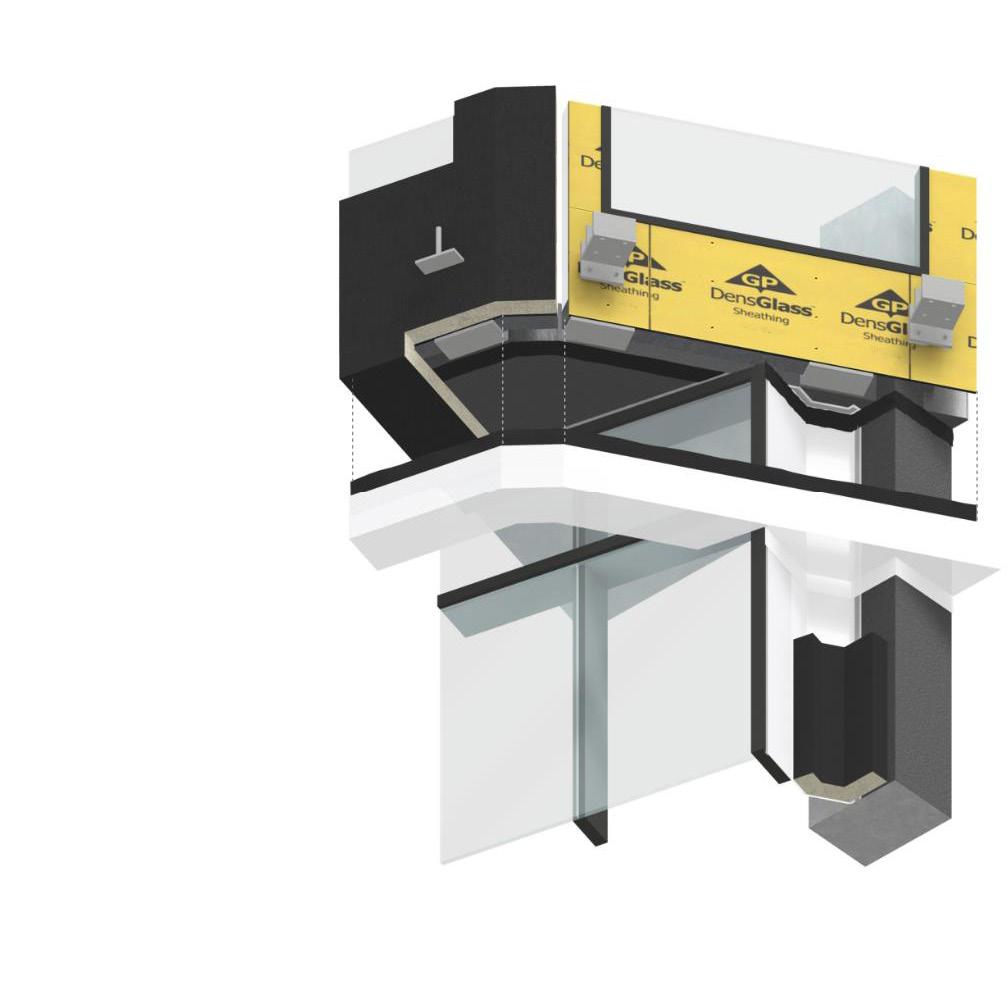
Through true co-location on site, I elevated quality control by finalizing installation drawings and detailed instructions directly with the construction team and trade partners. When GFRC panels arrived on-site, real-time feedback enabled smooth installation. Working closely with construction leads, I also refined waterproofing strategies and tackled complex 3D transitions, ensuring constructibility, compatibility, and alignment with schedule.
INSTALL GFRC ASSEMBLY
WEATHER WALL ASSEMBLY

DETAIL SECTION
CONT. VERTICAL SILICONE SHEET WEATHER BARRIER, FLASH INTO GLAZING POCKET, SEAL TO MULLION, LIQUID FLASHING, TERM. BAR AT COLUMN & UNDERSIDE OF SLAB
INSTALL ELEMAX 2600 AT SLAB EDGE, UNDERSIDE OF SLAB & COLUMN
LOOSE-FILL EXTERIOR MINERAL WOOL INSUL., STUFF IN PLACE TO AVOID FALLING OUT OF POSITION
STICK PIN CONT. EXTERIOR MINERAL WOOL INSULATION TO COLUMN


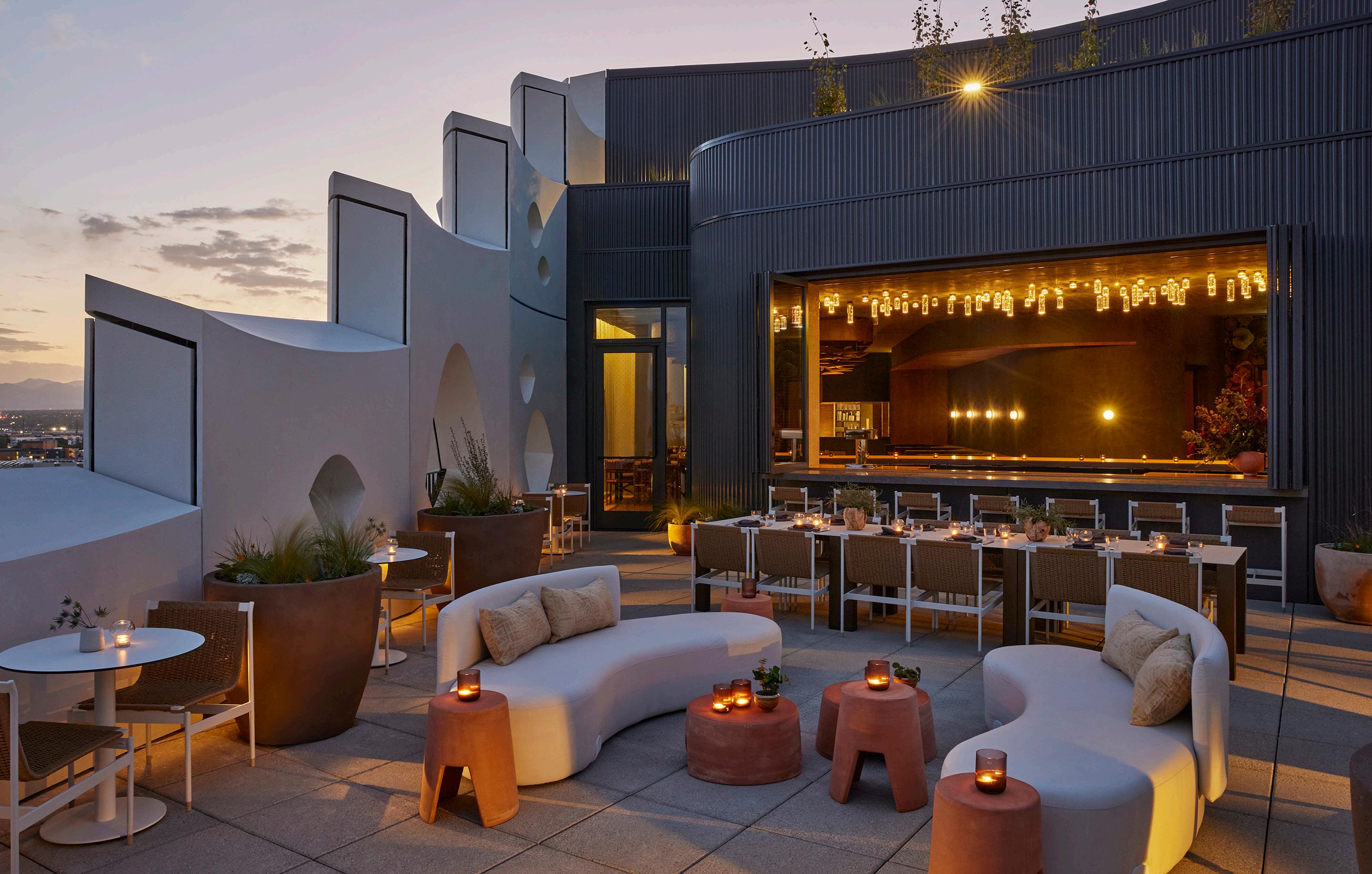
The level 13 & 14 coordination at Populus was a full design-build effort involving multiple scopes of work. Alongside the installers, I managed tight back-to-back GFRC panel conditions, requiring precise verification of steel member positioning, waterproofing, pavers, lighting, and more. Working closely with design teams, I coordinated live in the 3D model to resolve conflicts in real time and ensure a seamless interface between trades.


I led the design of the Level 2 “Instagram Bench,” a custom seating element integrated into the curvature of the window opening. Using design-for-fabrication methods, I collaborated with local fabricator Raw Creative to realize the bench’s complex form. Grasshopper and Rhino were used to develop a plywood waffle grid system, enabling a doublecurved surface finished in gypsum. I coordinated closely with interior designer Wildman Chalmers to refine finish details and ensure design intent.
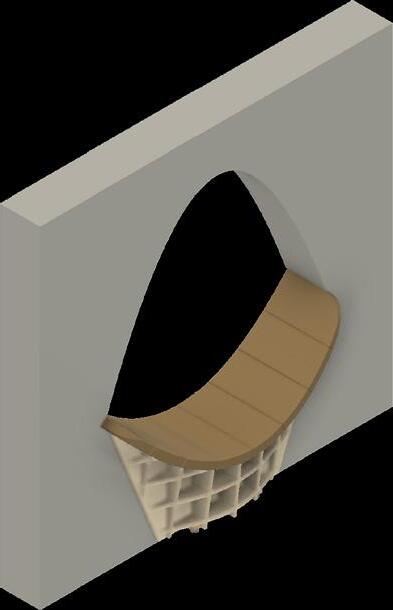


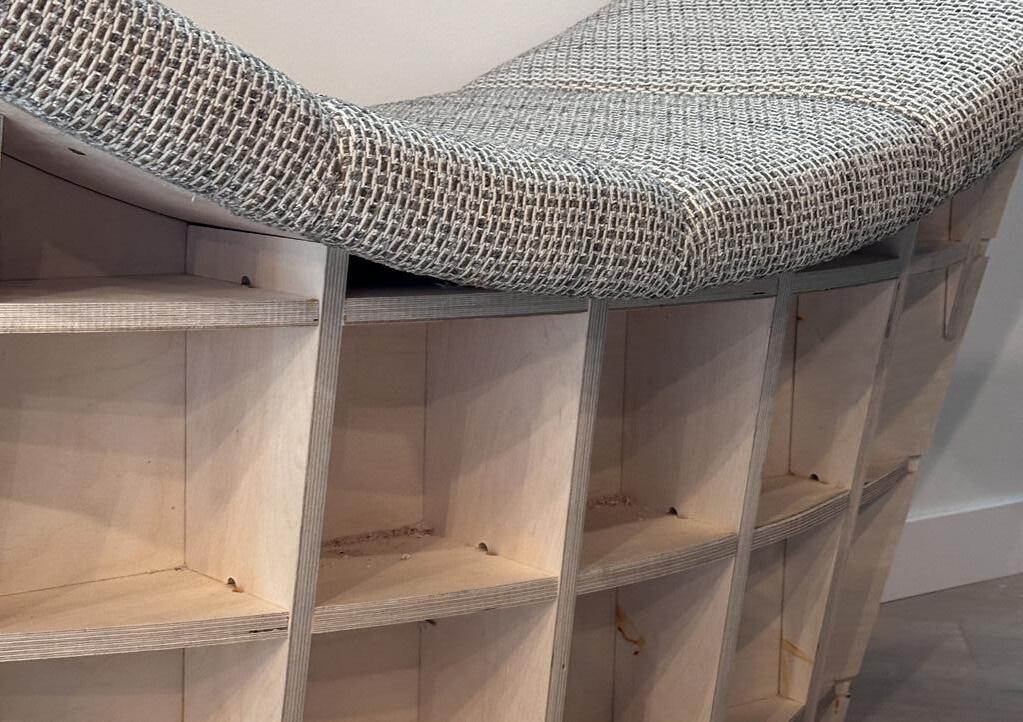
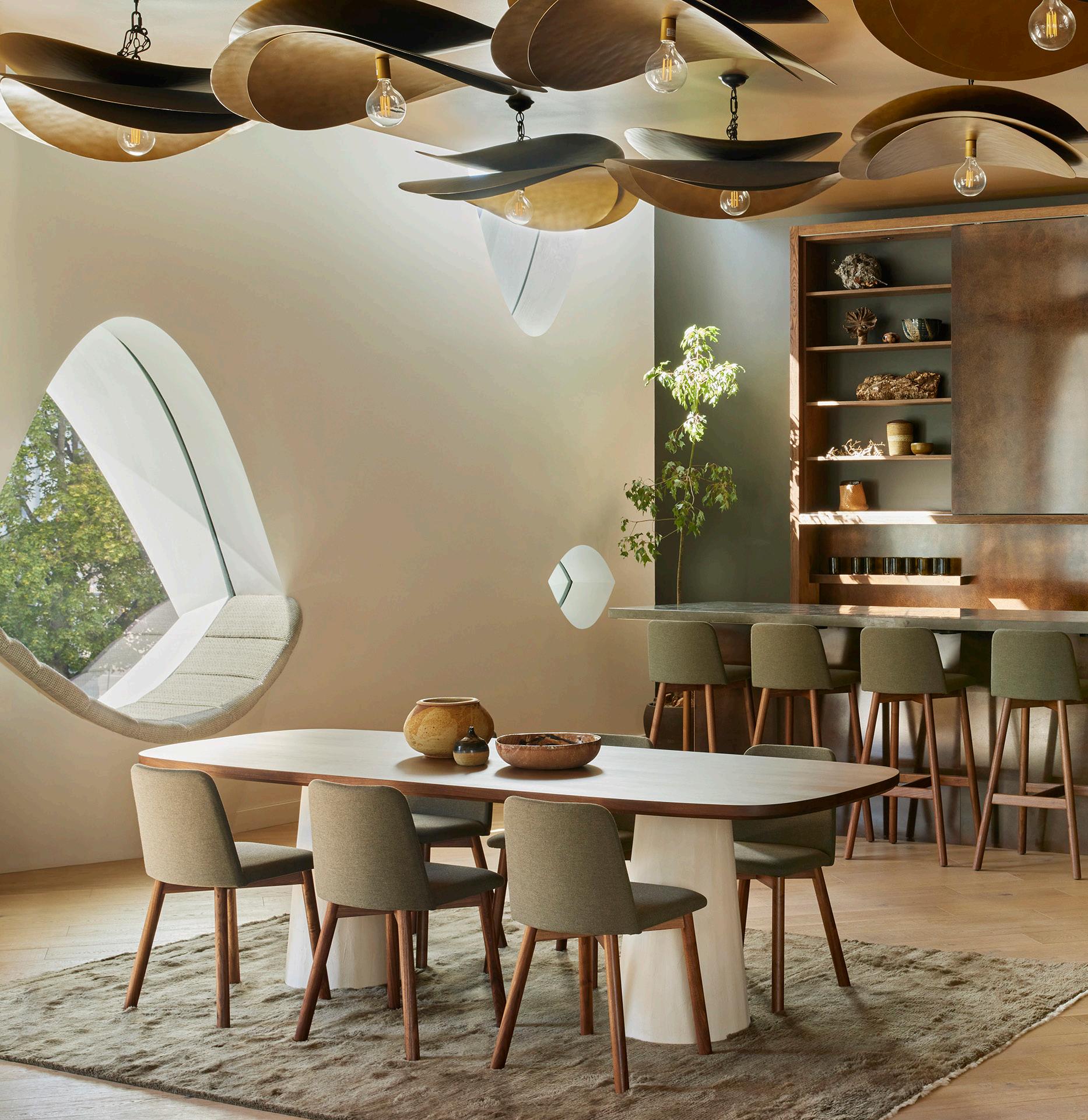
Framing Prefabrication Methods
Worked with a team of architects at Beck to develop detailed interior panel tickets focused on framing prefabrication methods. In close coordination with our construction team and trade partners, I modeled and analyzed the optimal wall framing solution to align with the GFRC panel openings. This effort involved the use of steel channels, masonite, and gypsum to meet tolerances and ensure a precise, high-quality interior finish.
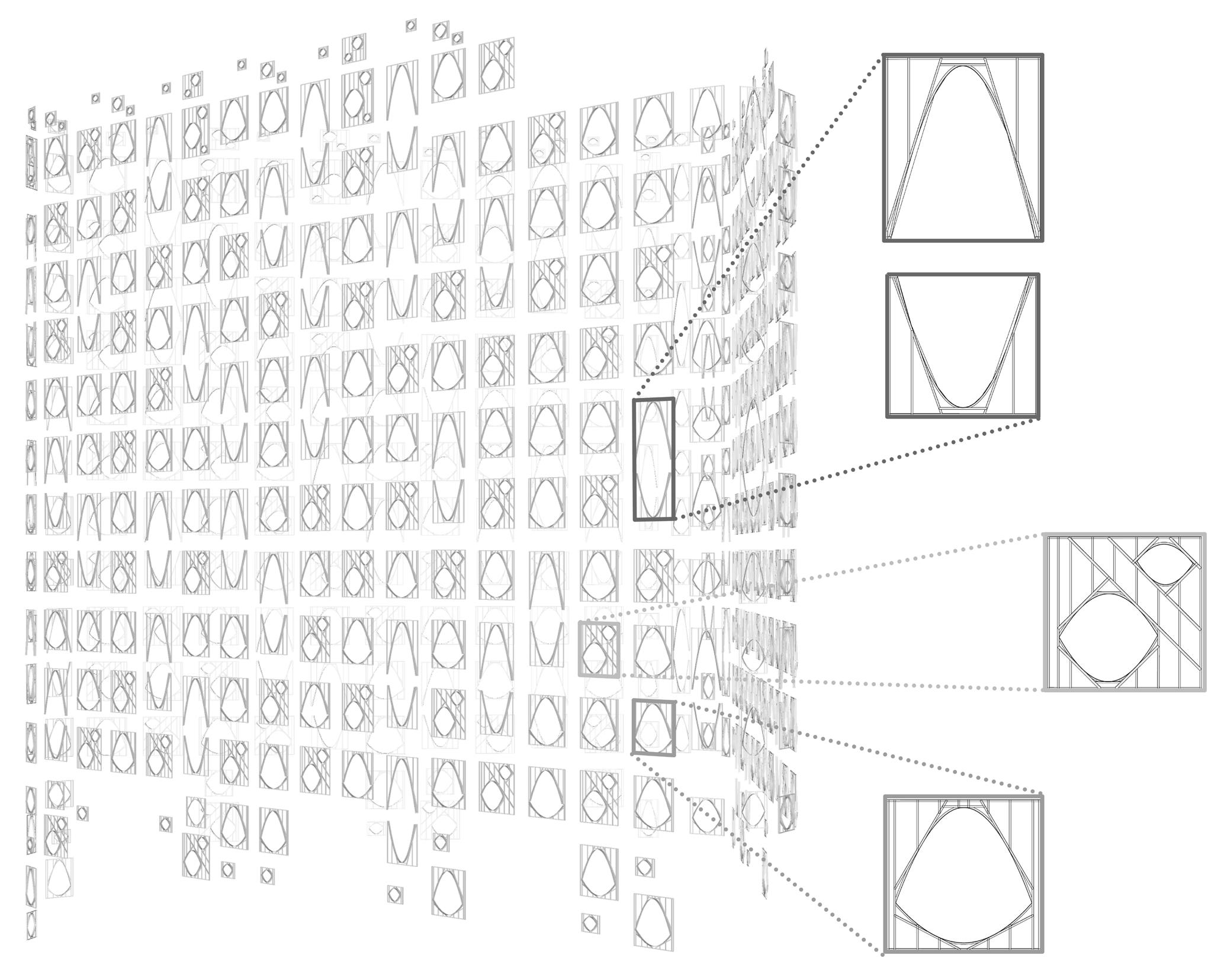
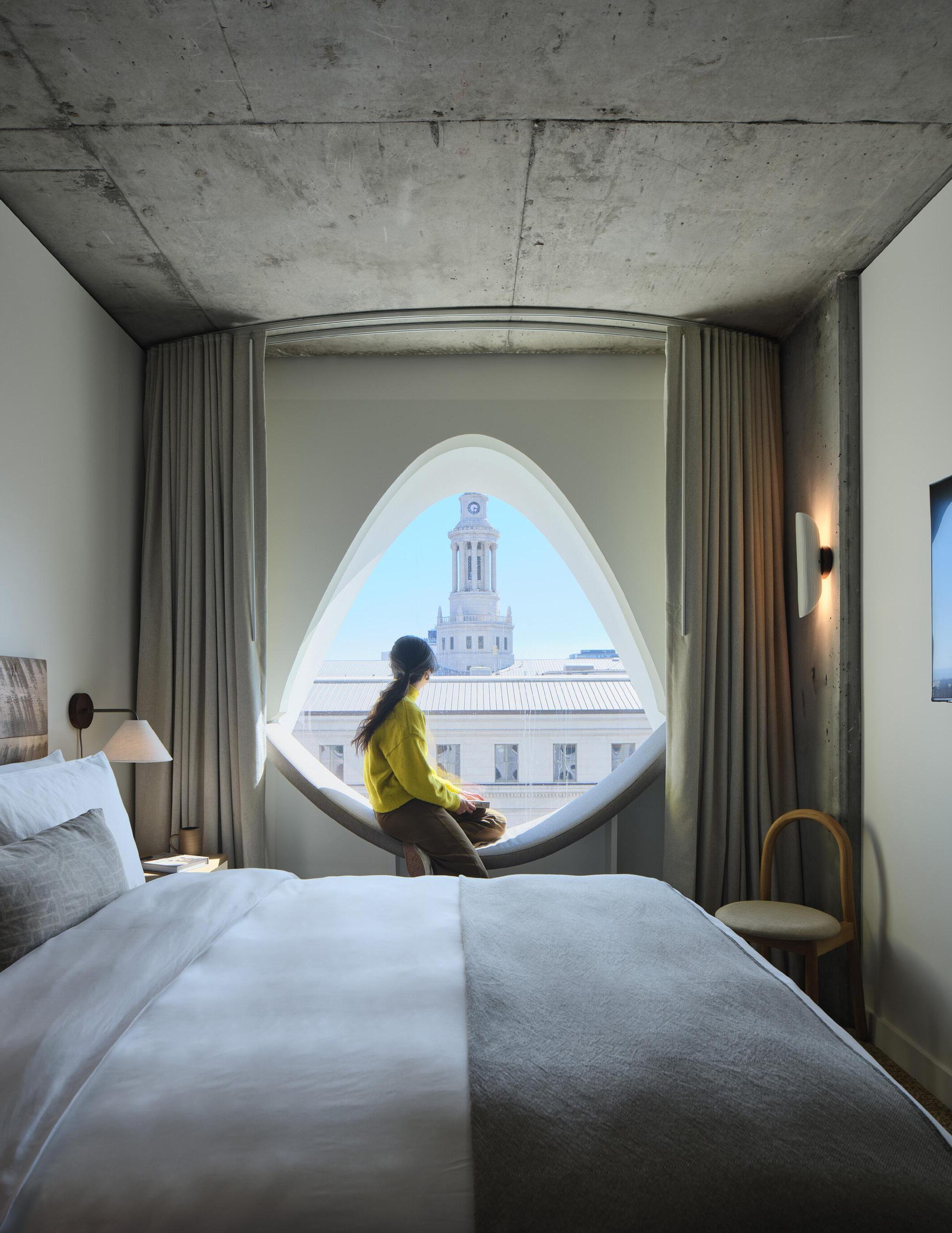
University of Colorado Denver

A lone pine tree. Isolated in a slant of light formed by a spaghetti system of looming highway on and off ramps. Green in a sea of gray. A reprieve from the monotony of the urban commute. A manifestation of nature’s triumph and a symbol of hope for regeneration.
This is the parti for Acadia, a foundation for urban conservation. An oasis along historic Colfax Avenue and congested I-25 with space for Denver’s Office of Climate, Action, Sustainability and Resiliency (CASR) and a satellite office of the National Renewable Energy Laboratory (NREL). Each, conservation champions that will create policy, generate partnerships, educate the public, and develop research in an effort to help Denver, and the nation, develop more sustainability.
Acadia aims to join these green archipelagos that dot Denver as oases of refreshment and take a prominent stand along Colfax Avenue in an effort to revitalize the ailing artery and provide connection to the beautiful vistas of the Rocky Mountains and the growing skyline of downtown Denver.
Type: Academic
Building: Foundation Center
Location: Denver, CO
Partner: Rob Cleary Year: 2023

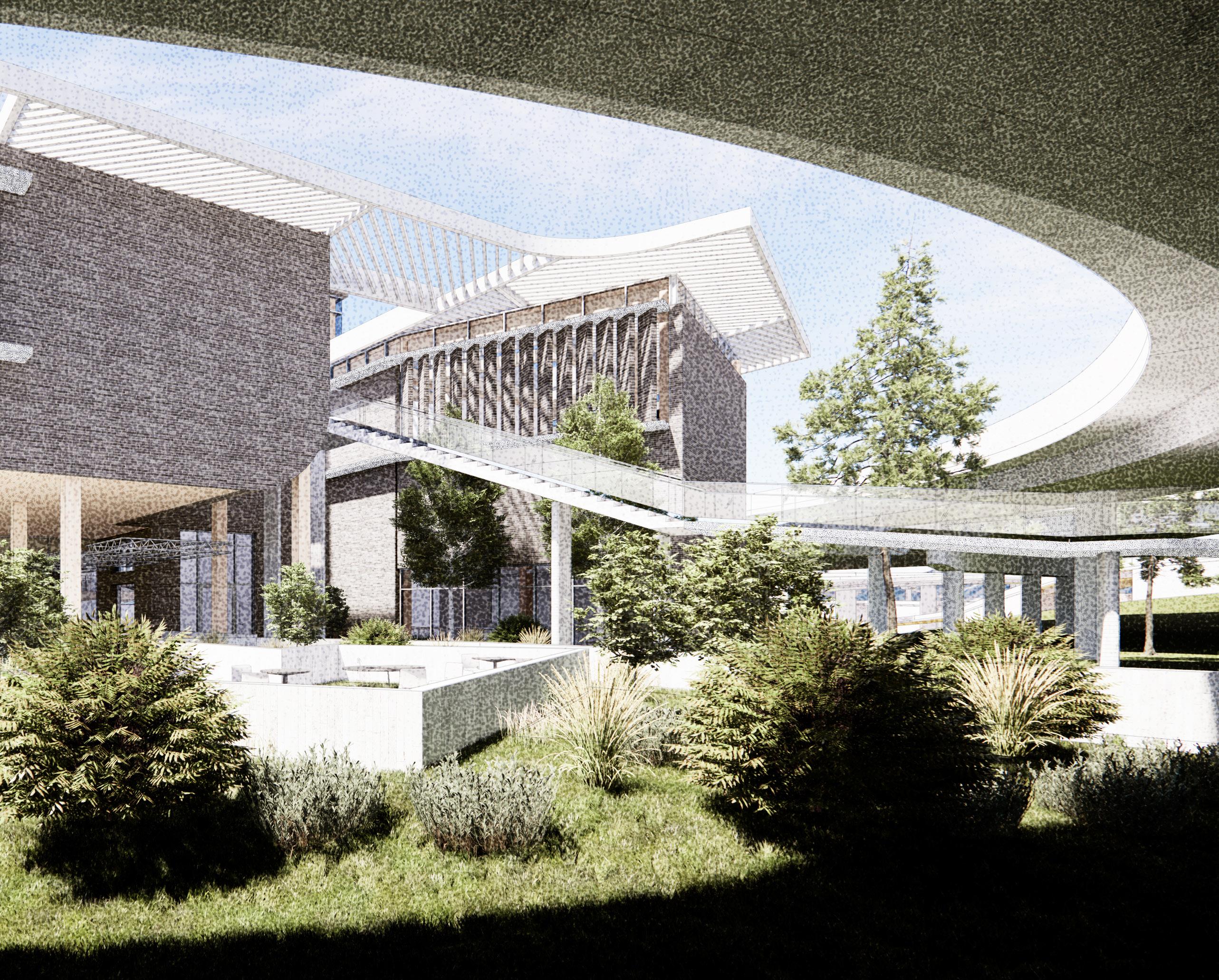
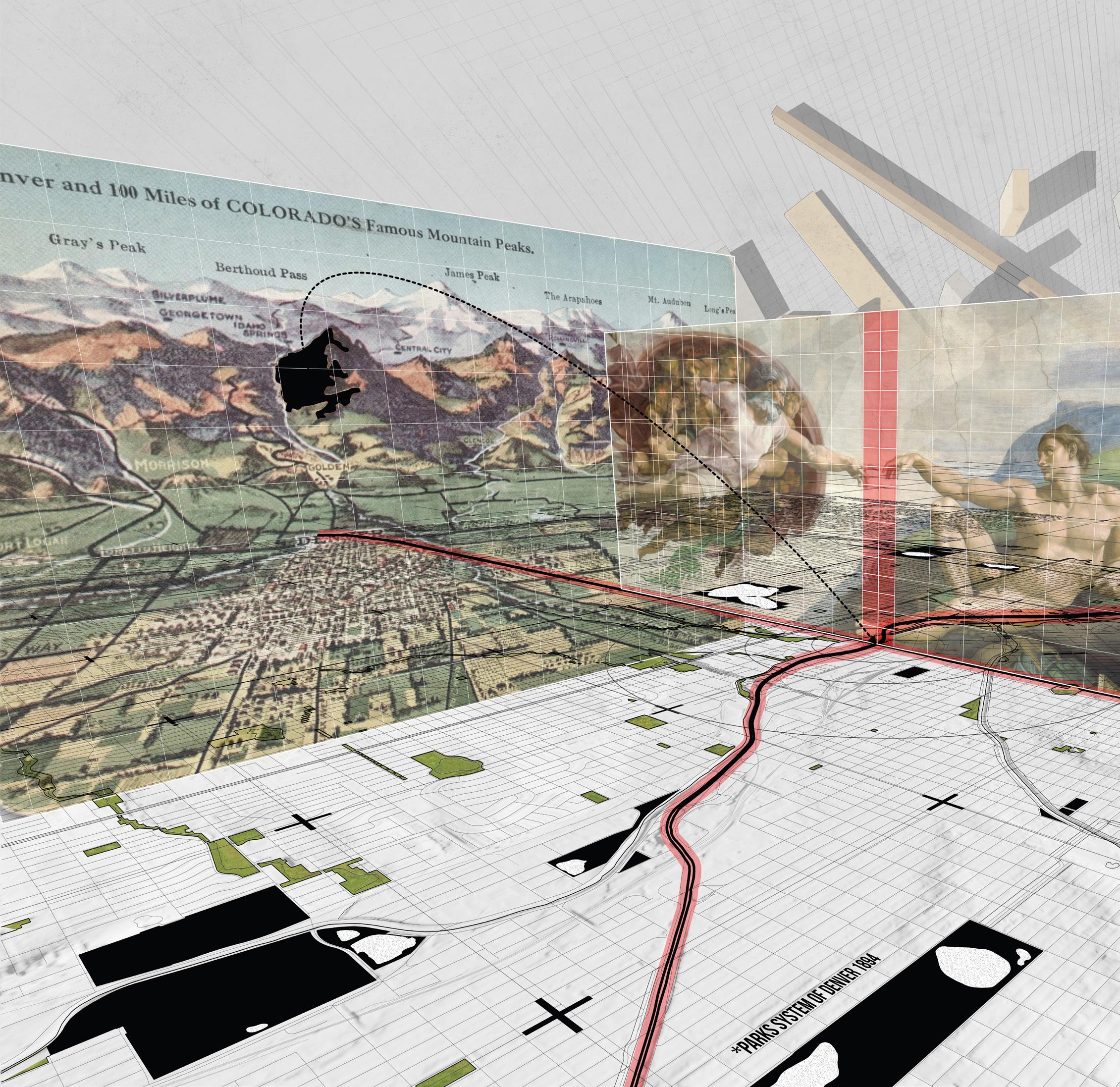
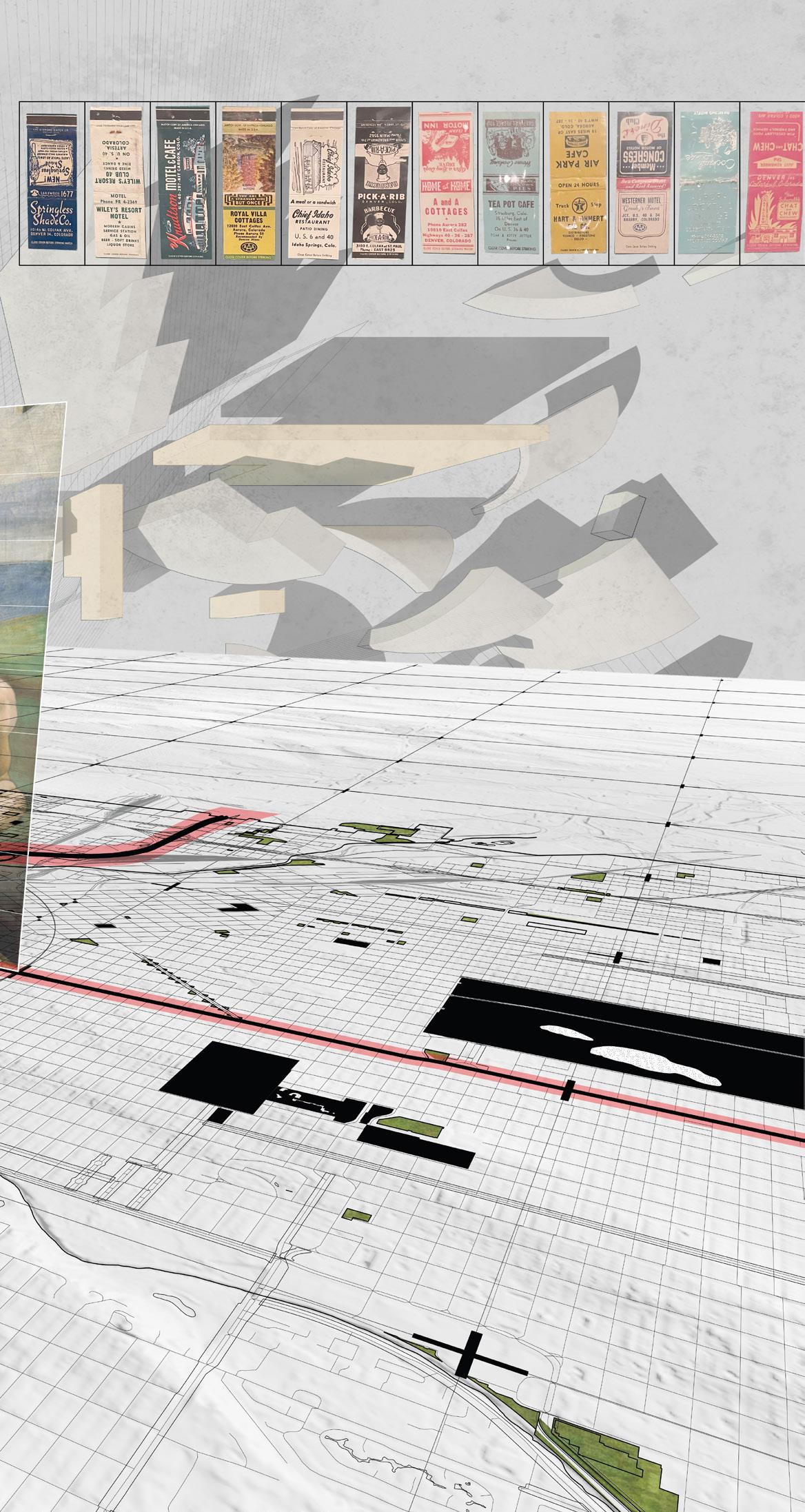
Metaphorically, the site is a collection of islands bisected by the interstate – an archipelago by O.M. Unger’s definition – in the metropolis. The byproduct of eminent domain is squeezed by trafficked arteries but somehow sublime in its abandon. It’s ripe to signal to the city how to re-purpose land disturbed by the effects of 20th-century American urbanization and an opportunity to speculate on how to stitch parts of a city back together in the future event of the erasure of highway systems.
As a threshold between Denver and the Rocky Mountains, this site has the potential to breathe life not only back into the city through its mission of urban conservation, but also to the local industrial context with public gardens, a marketplace, and a playground.
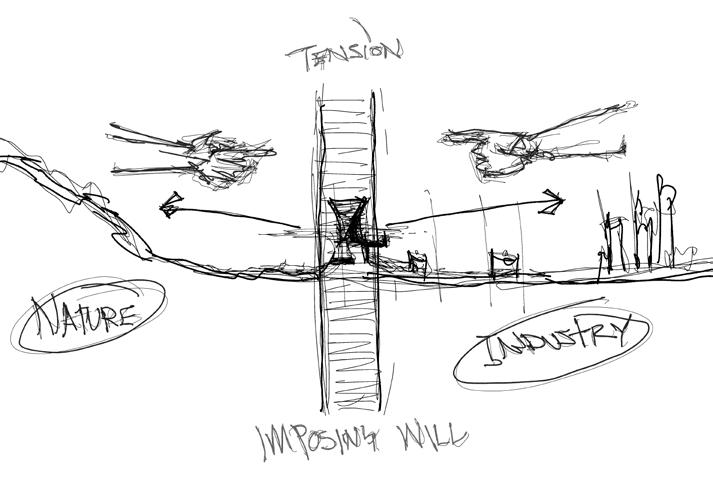
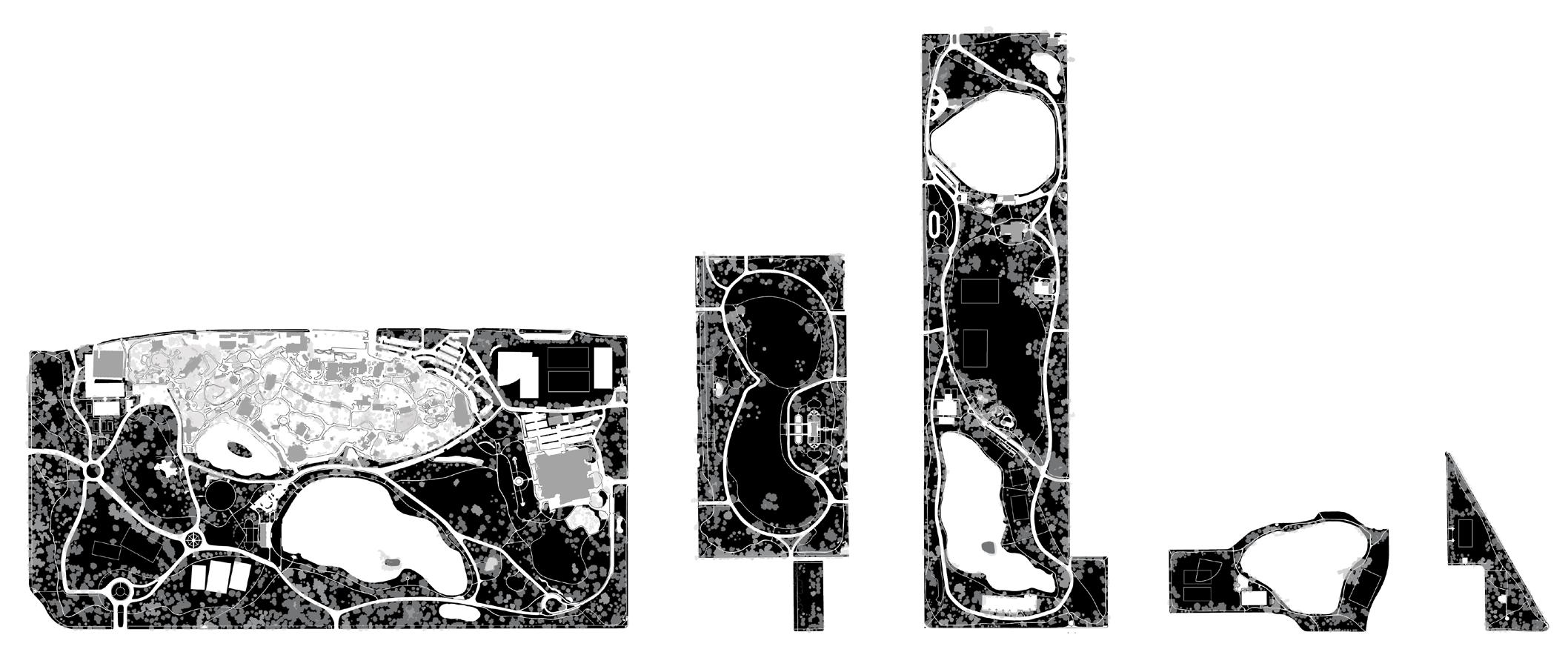

Denver Parkways, Parks, + Grid
In 1894, Dr. John Evans prepared the city’s first comprehensive city-wide Park and Parkway system plan that proposed ringing the city with four major public parks, each with a significant water feature, linked by a grid and diagonal parkways, and boulevards. Parks aligned and were spatially organized to allow for views and vistas. That is why Acadia is garnished with a confetti of green spaces that provides impromptu meeting spaces, extended research spaces, and a public offering to enliven its industrial context, a representation of nature’s nonconformity to man’s systems.

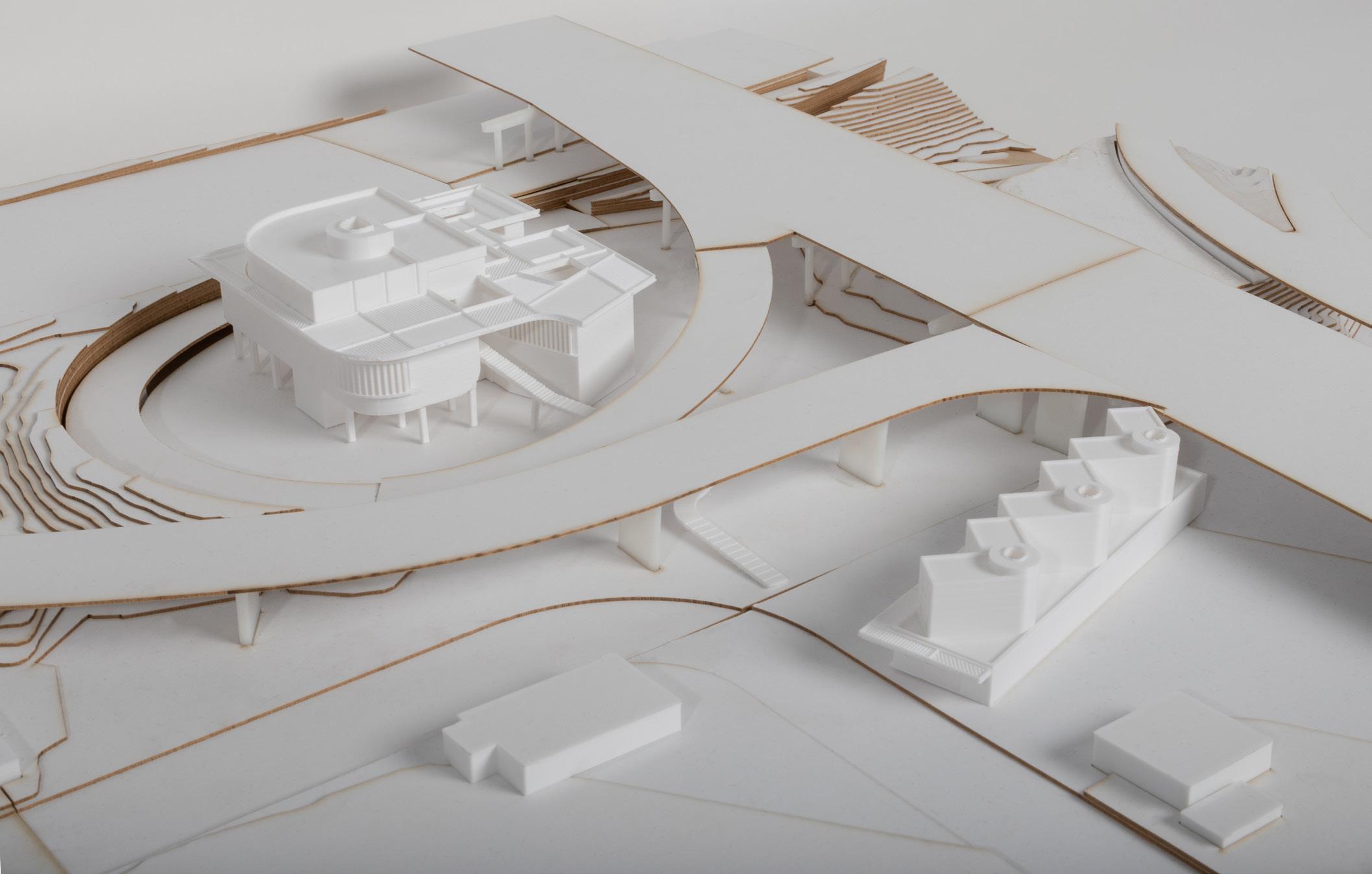
Objects of Influence
The Acadia project was guided by a 3D-printed heuristic device symbolizing light, oasis, and cradle. This conceptual object informed key architectural decisions—from spatial thresholds to the way the building connects to Denver. Acting as a tactile model of our intentions, it shaped how we imagined moments of entry, rest, and interaction, grounding the design in both urban engagement and human experience.

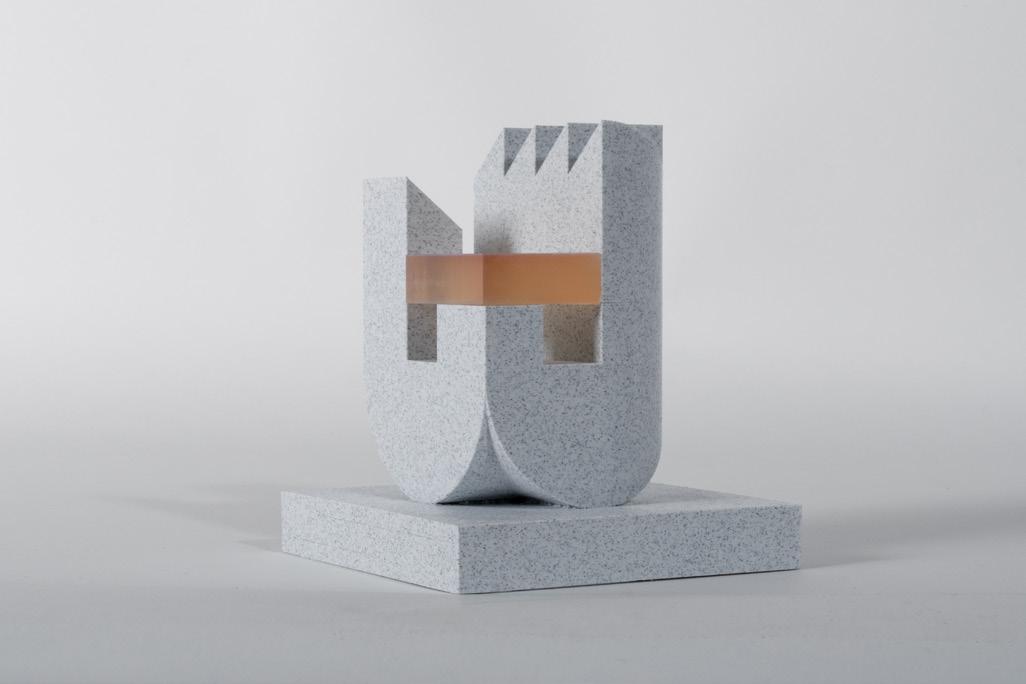
Rooftop Terrace

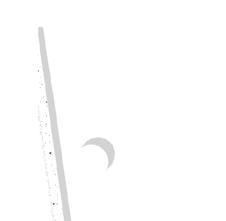
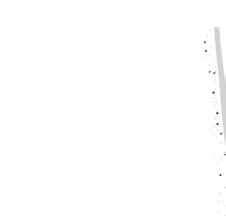

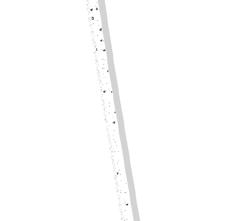

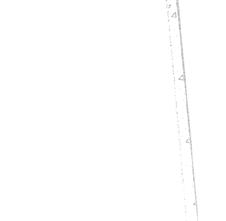
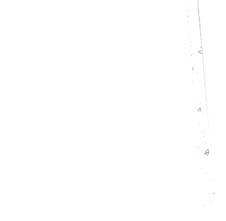





















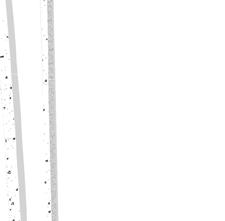
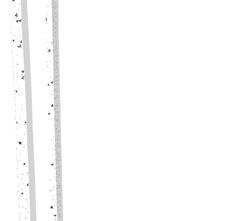
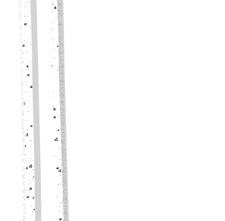



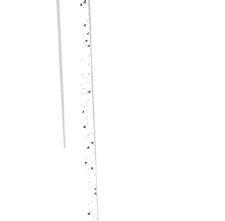
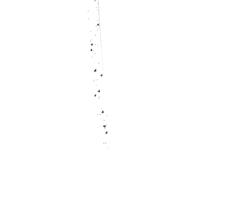














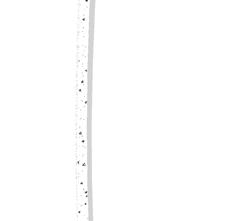


















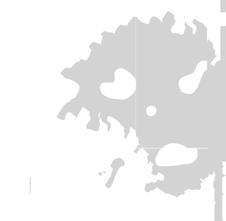
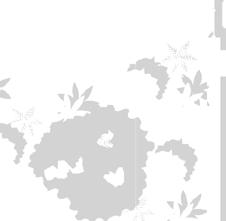

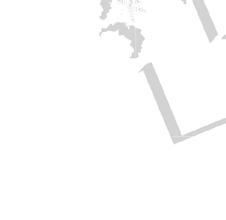









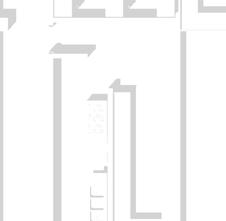













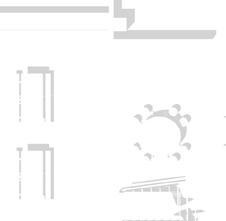










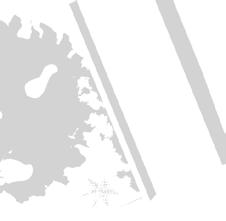

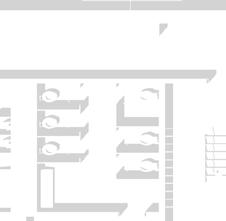
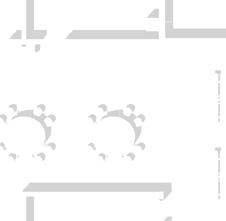



















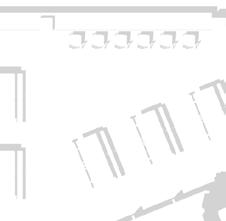





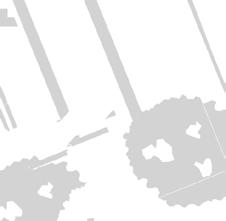





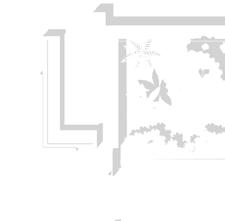













































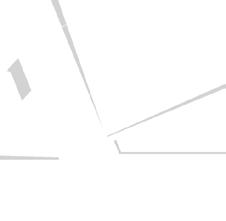
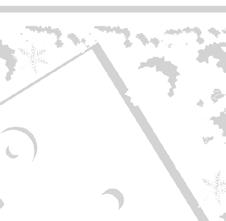
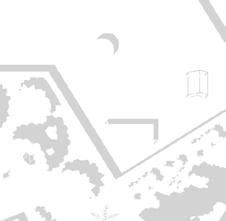












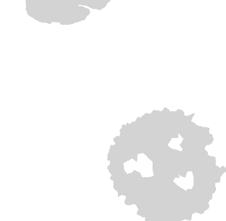


















































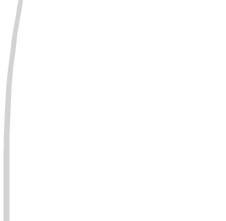



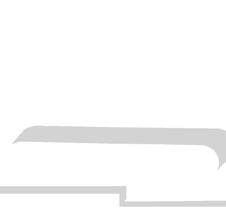





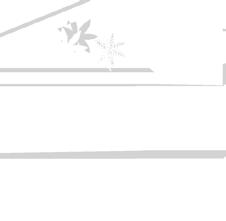





















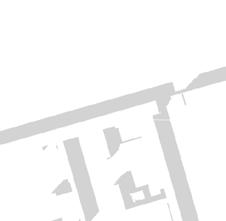


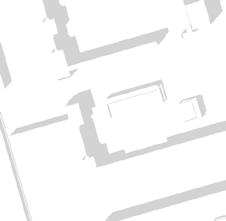
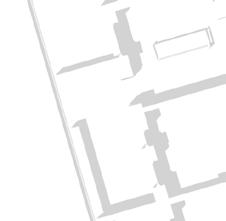























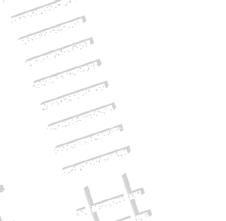
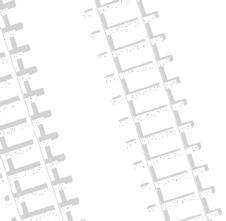
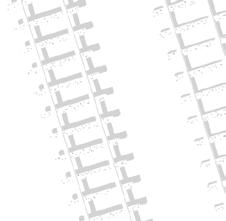


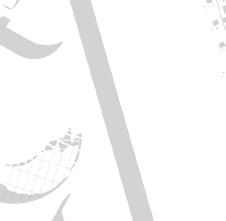










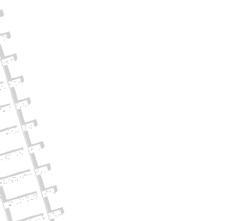








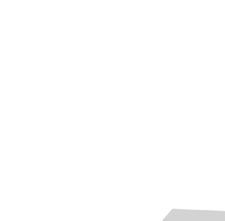










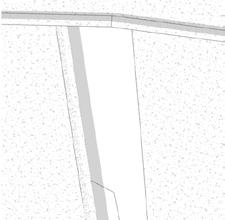

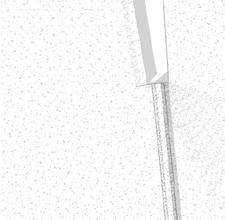
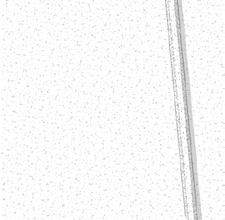

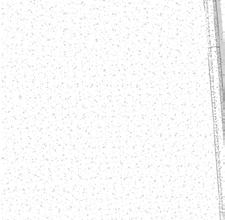







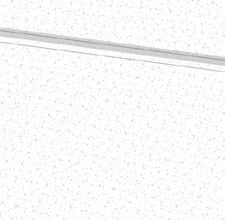






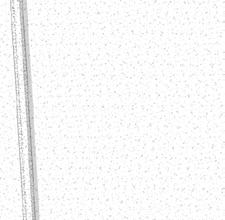
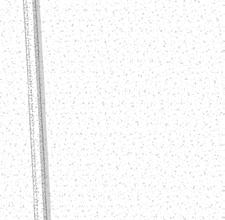


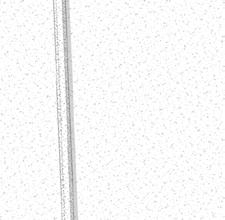

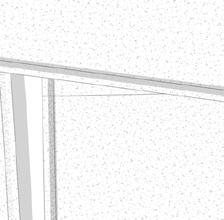

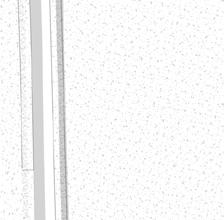


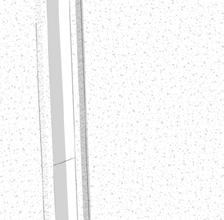


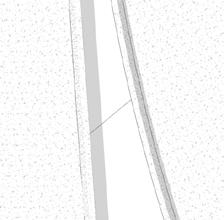



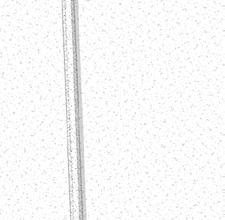







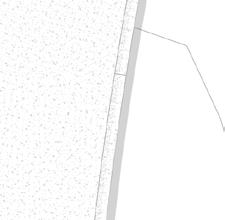
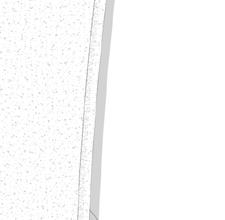
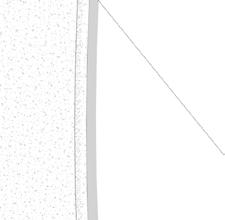

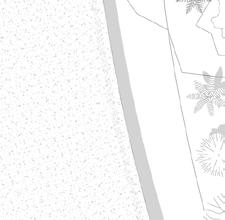











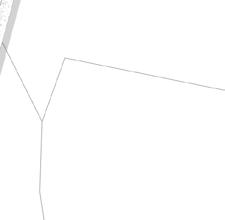



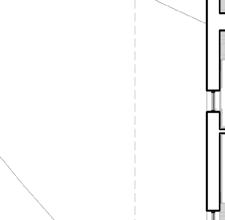
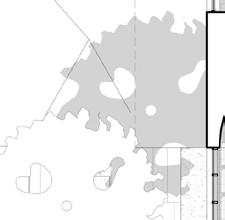






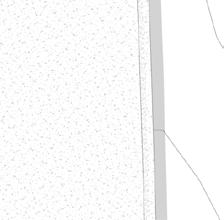

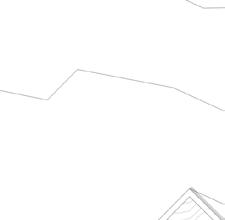
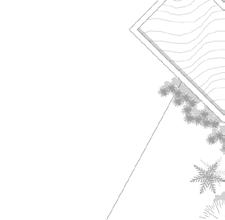

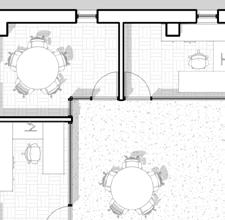
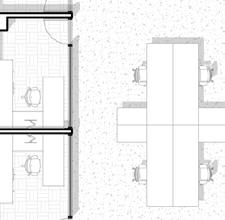


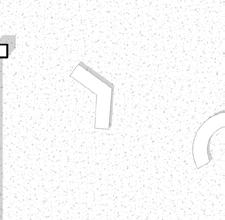


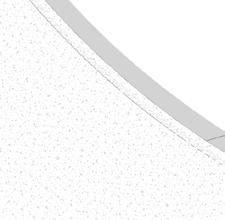
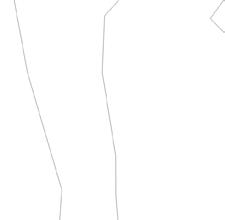

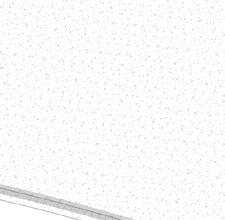

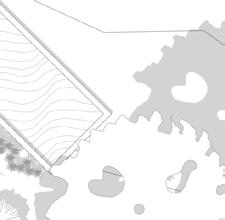
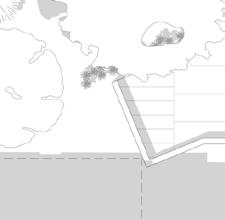




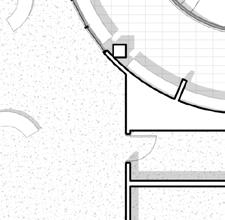




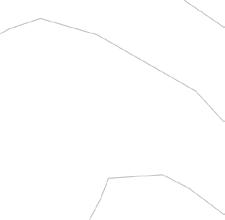


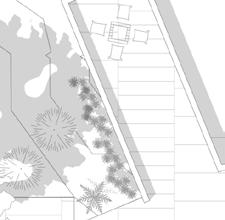



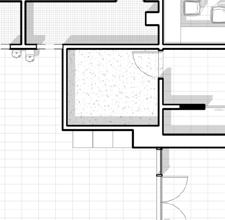
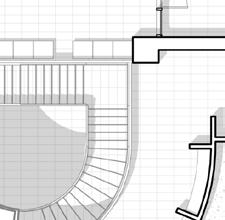
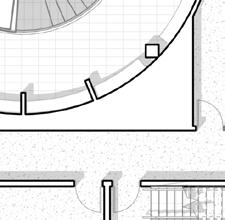
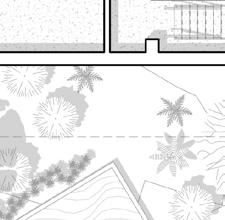


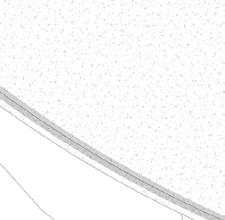








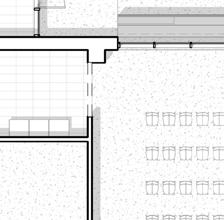





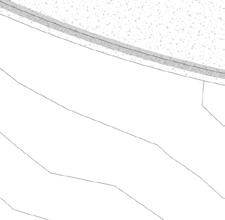






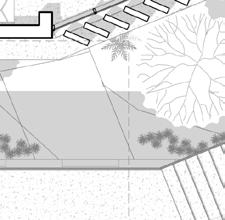

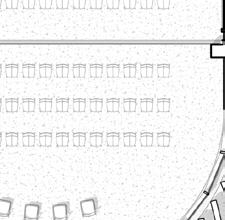
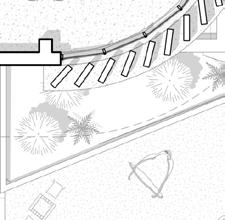





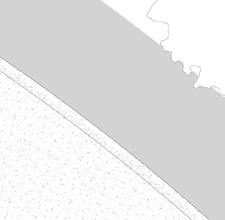




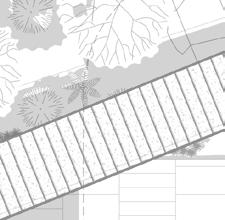


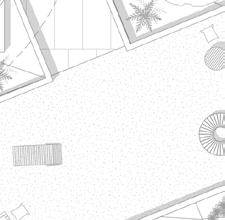



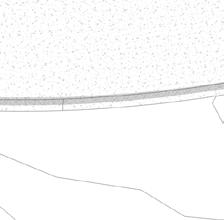

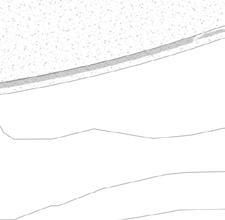

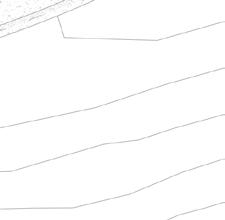














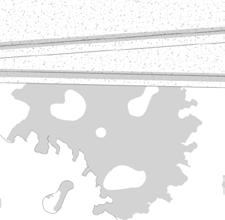
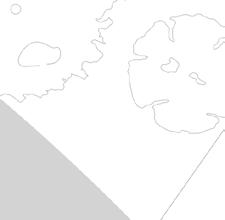






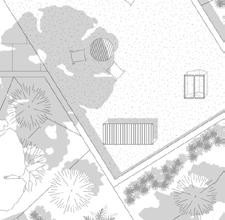
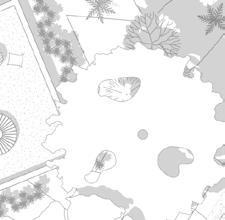
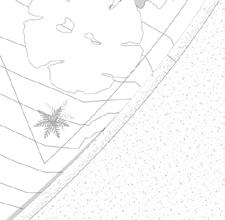

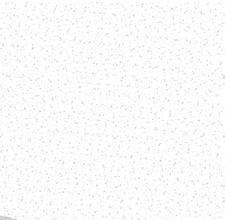
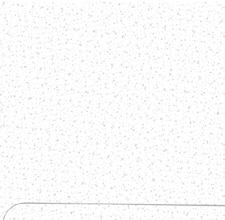








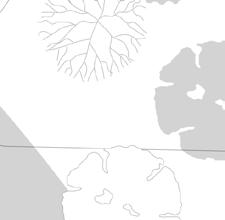


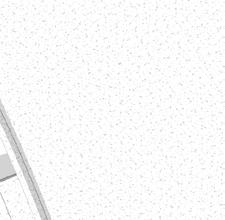



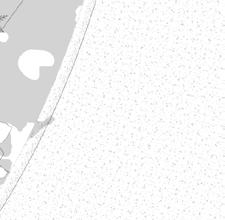




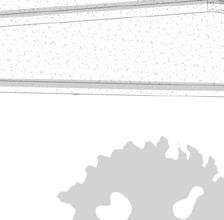
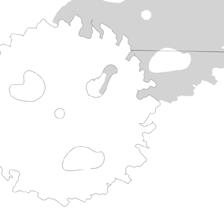

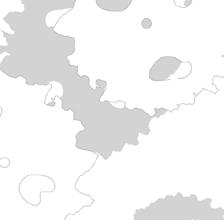


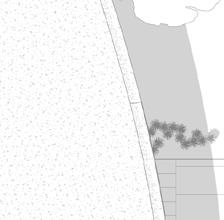


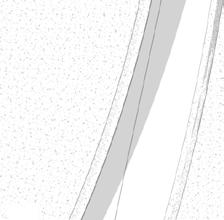
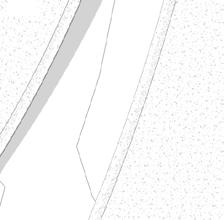
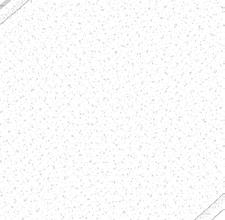






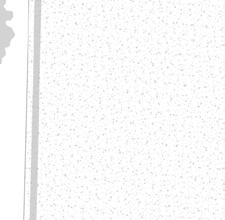

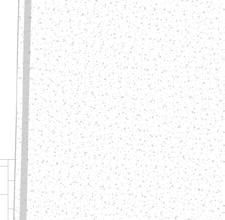







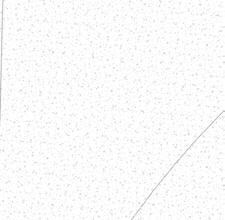
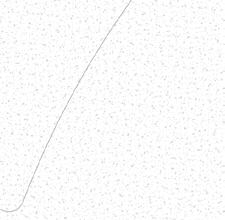





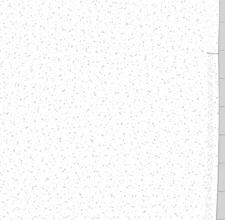
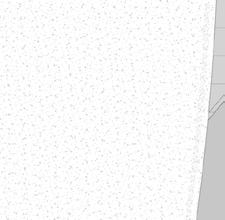

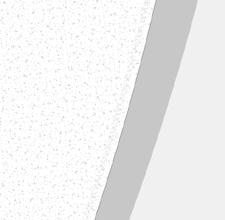
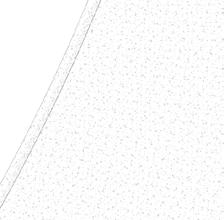





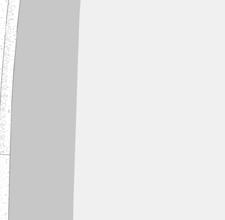

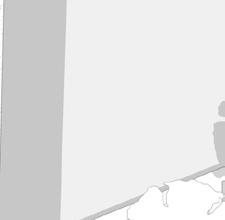

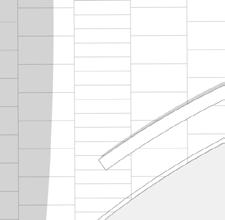






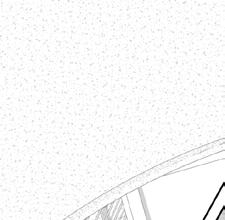


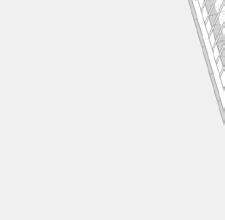

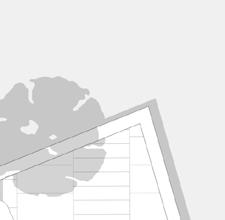








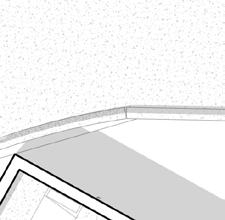


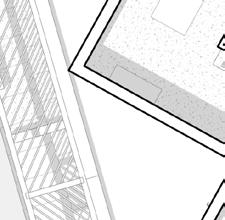



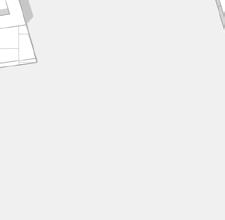

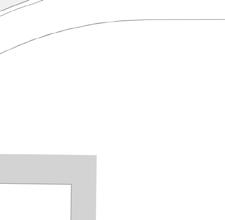

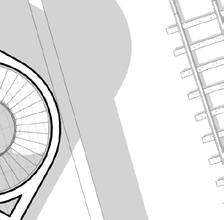
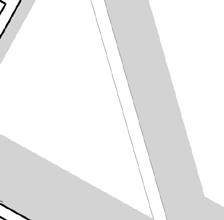








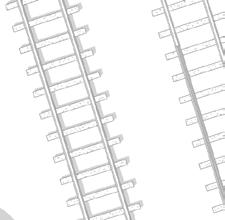
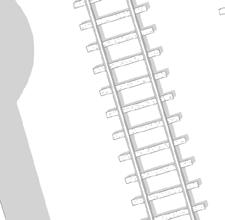



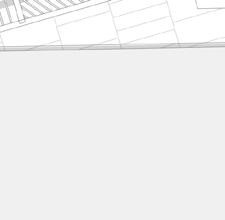

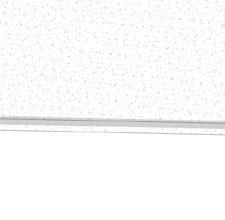







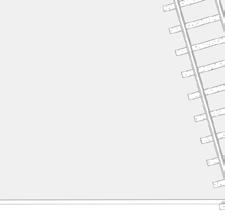






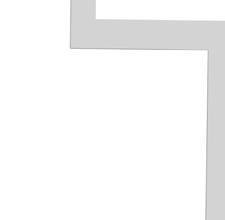




LEVEL 1 PLAN


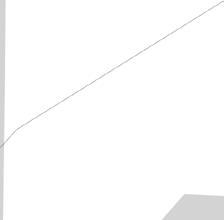

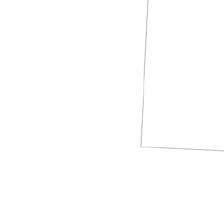









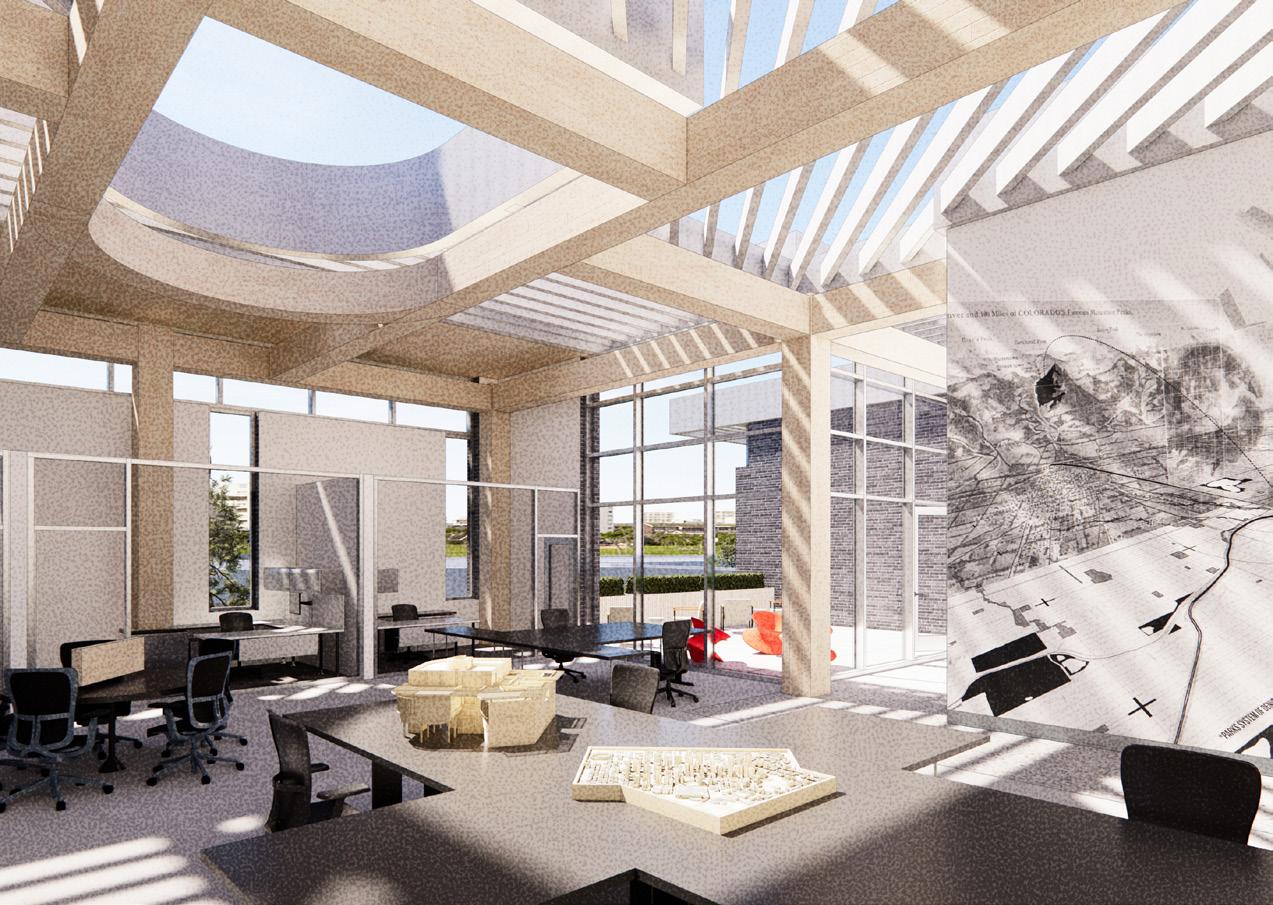



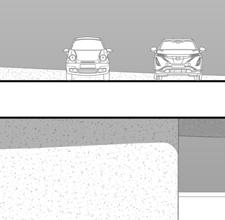
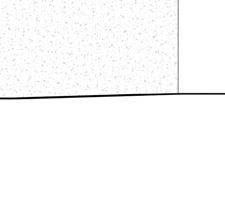




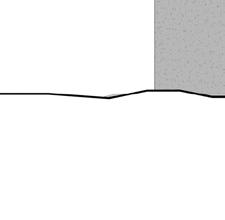







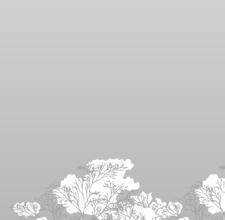

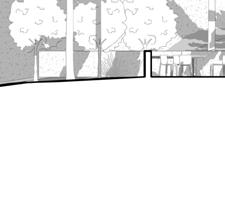

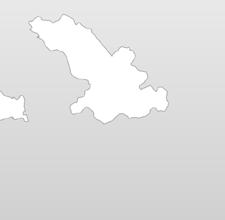






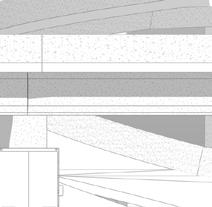
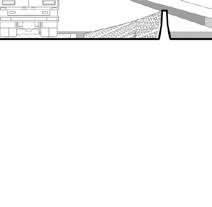





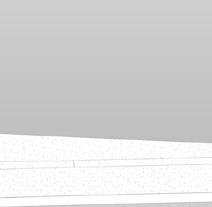

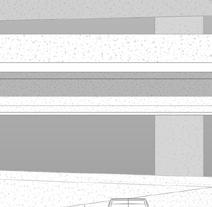










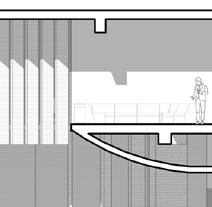



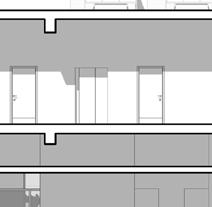
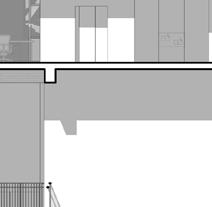


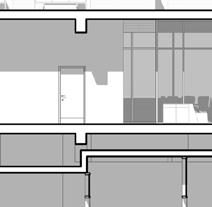







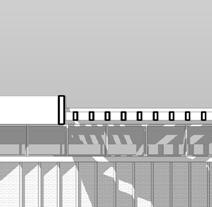
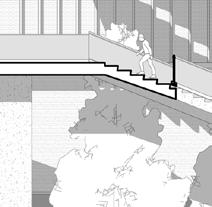


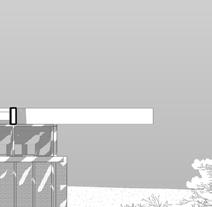



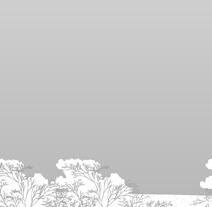



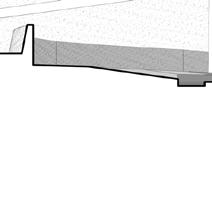

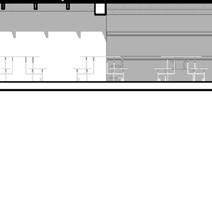
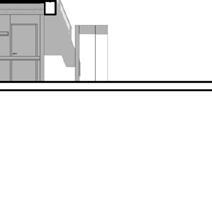
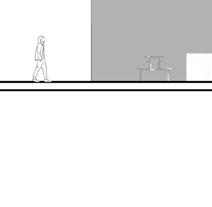
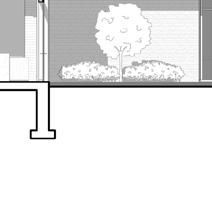


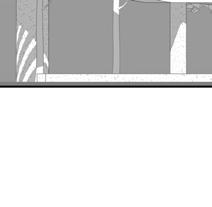







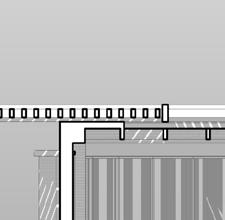
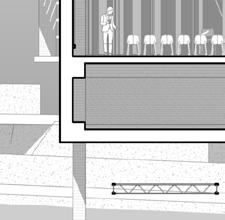






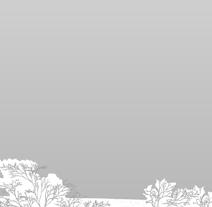

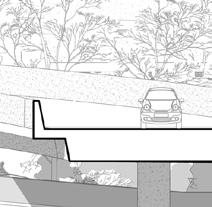



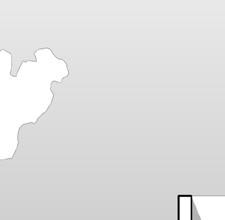
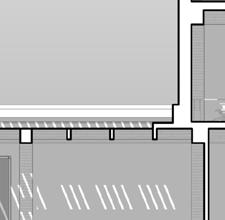



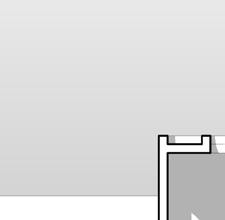
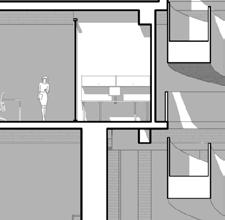
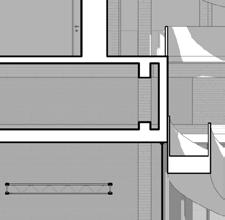



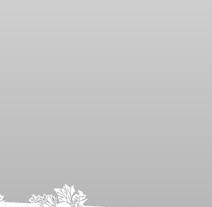






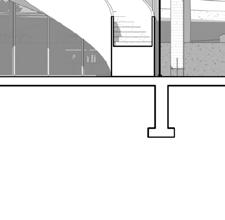






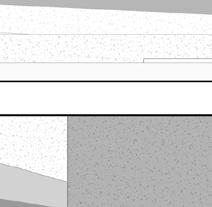






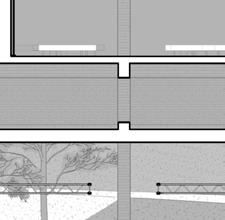


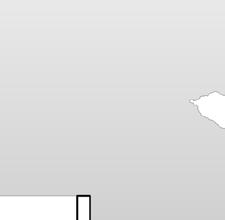
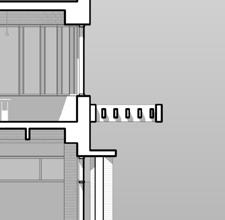





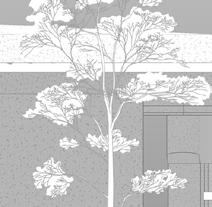
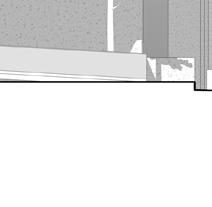



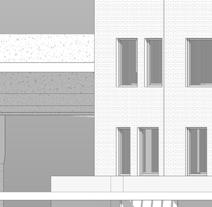
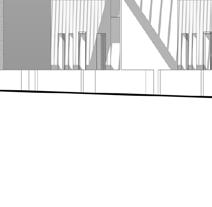




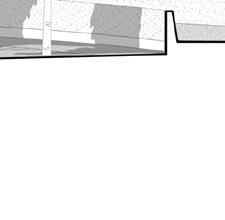


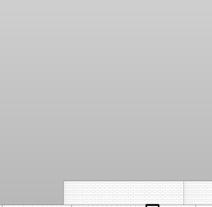

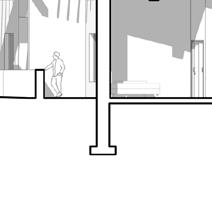






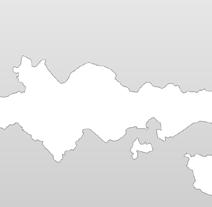









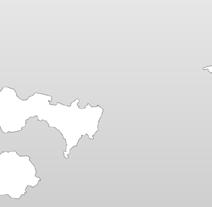






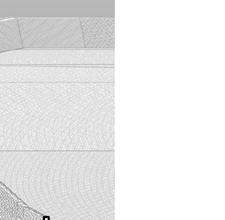







Mayor Robert Speer, 1907
“ Denver can be made one of the ordinary cities of the country, or she can be made the Paris of America. ”
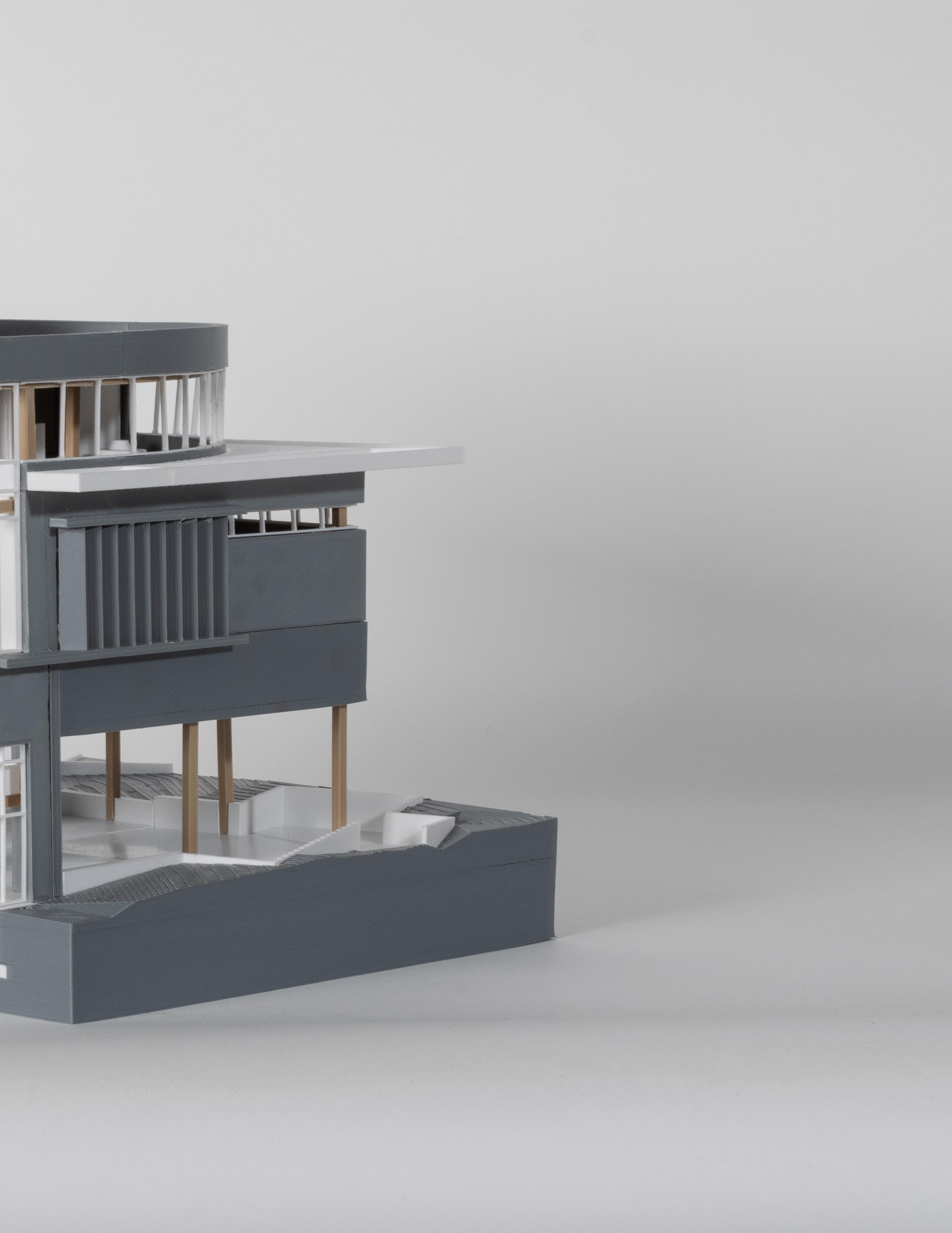

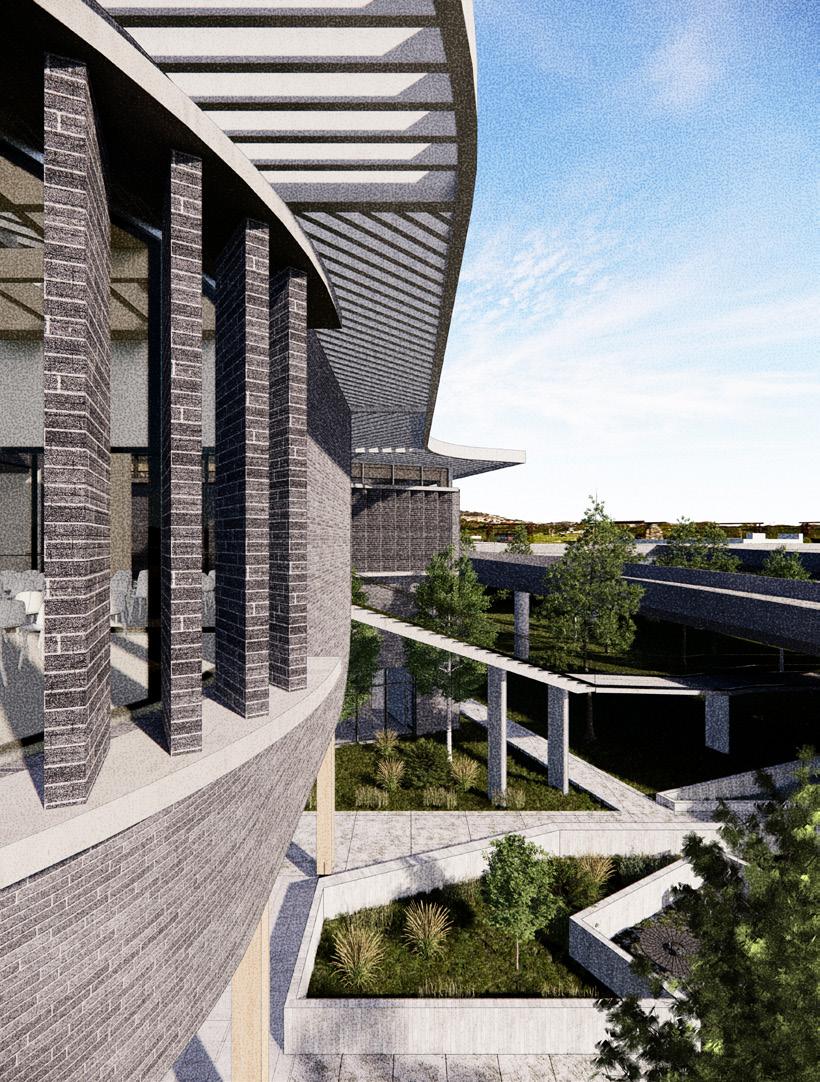
Timber, Steel, & Urban Harmony
Designed as a living learning tool, Acadia embodies the city’s dedication to innovative design and sustainable development. The structure features a mass timber structural frame, complemented by hybrid steel components. The interplay between the warmth of the wood and the darker brick elements creates a striking yet contextually familiar architectural aesthetic within the industrial surroundings.








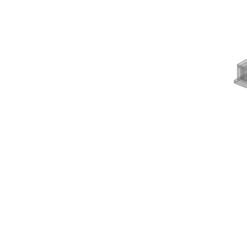


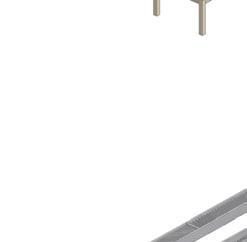

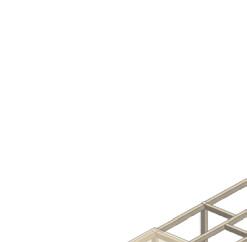


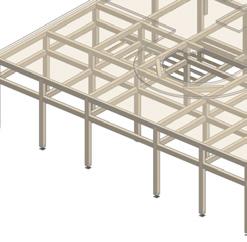



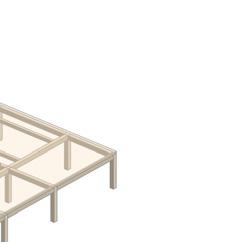

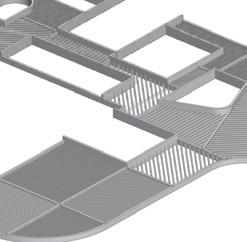


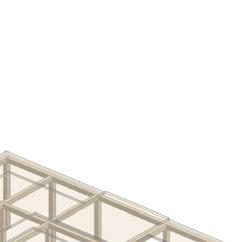





Roof Level
Glulam
Structural Frame & Clt Floor System

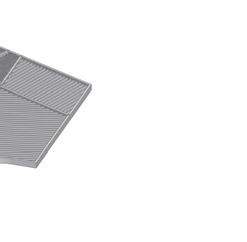


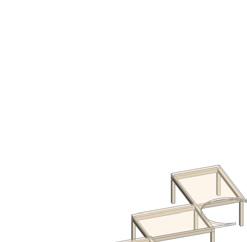


Roof Level
Glulam


Structural Frame & Clt Floor System

Steel Trellis System




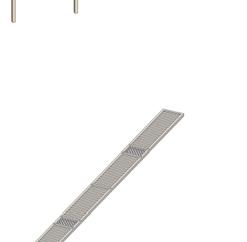

Level 2
Glulam Structural Frame & Clt Floor System W/ Waffle Grid


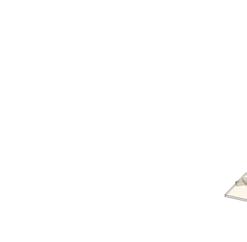

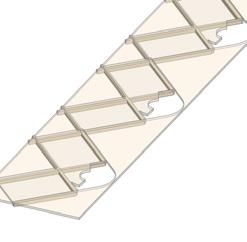
Level 1
Glulam
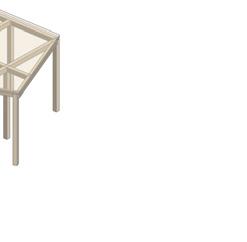
Structural Frame & Clt Floor System

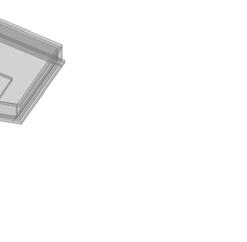


Ground Floor Concrete Foundation & Floor

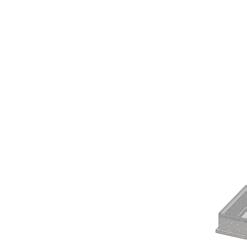

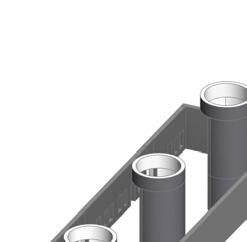
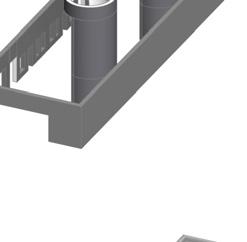



Level 2
Glulam Structural Frame & Clt Floor System




Steel Trellis System


Level 1
Glulam
Structural Frame & Clt Floor System
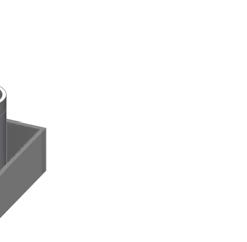



Brick Bearing Walls


Ground Floor Concrete Foundation & Floor



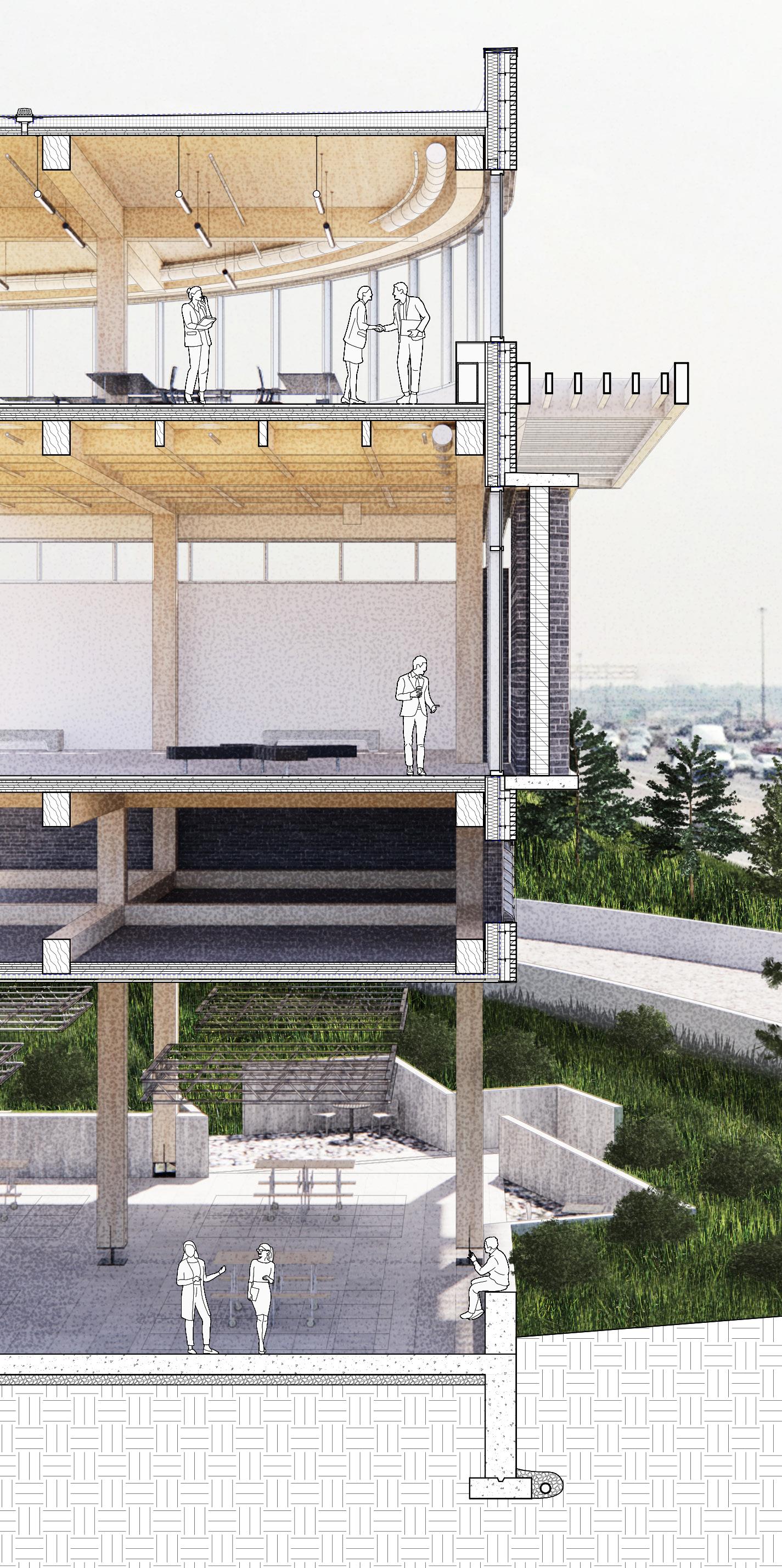

Roof Drain & Overflow
Pre-Finished Metal Coping
Tapered Roof Assembly
3-Ply CLT & 2” Concrete Topping
16”X20” Glulam Timber Beam
HVAC Supply Duct
Sprinklers
Aluminum Curtain Wall System
Trellis Welded To Perimeter Beam
Champagne Steel Trellis
Monolithic Conc. Accent Header
5”X15” Glulam Timber Waffle Grid
The Beck Group
Rooted in Cherry Creek’s rich history and evolving urban fabric, 250 Clayton is a mixed-use development that blends contemporary architecture with the area’s deepseated identity. In collaboration with BROE Development, the project aspires to elevate the neighborhood’s live-work-play dynamic, creating a seamless synergy between office, retail, and the pedestrian experience.
Located in the heart of Cherry Creek North—one of Denver’s most walkable and vibrant districts—the building offers approximately 174,914 square feet of Class A office space. Designed with generous floor plates, private outdoor terraces on levels 5, 6, and 7, and a shared sixth-floor tenant lounge, the development prioritizes user comfort, flexibility, and wellness. The architecture enhances the streetscape through transparency, rhythm, and thoughtful scale.
The estimated core and shell delivery is projected for Q2 2027, marking a bold step in the area’s ongoing evolution. 250 Clayton is an active participant in the neighborhood’s story, bridging past and future, nature and development, and community and commerce through human-centered design and long-term urban vitality.

Type: Professional
Building: Mixed-Use Office
Location: Denver, CO
Phase: Concept - CD Year: 2024

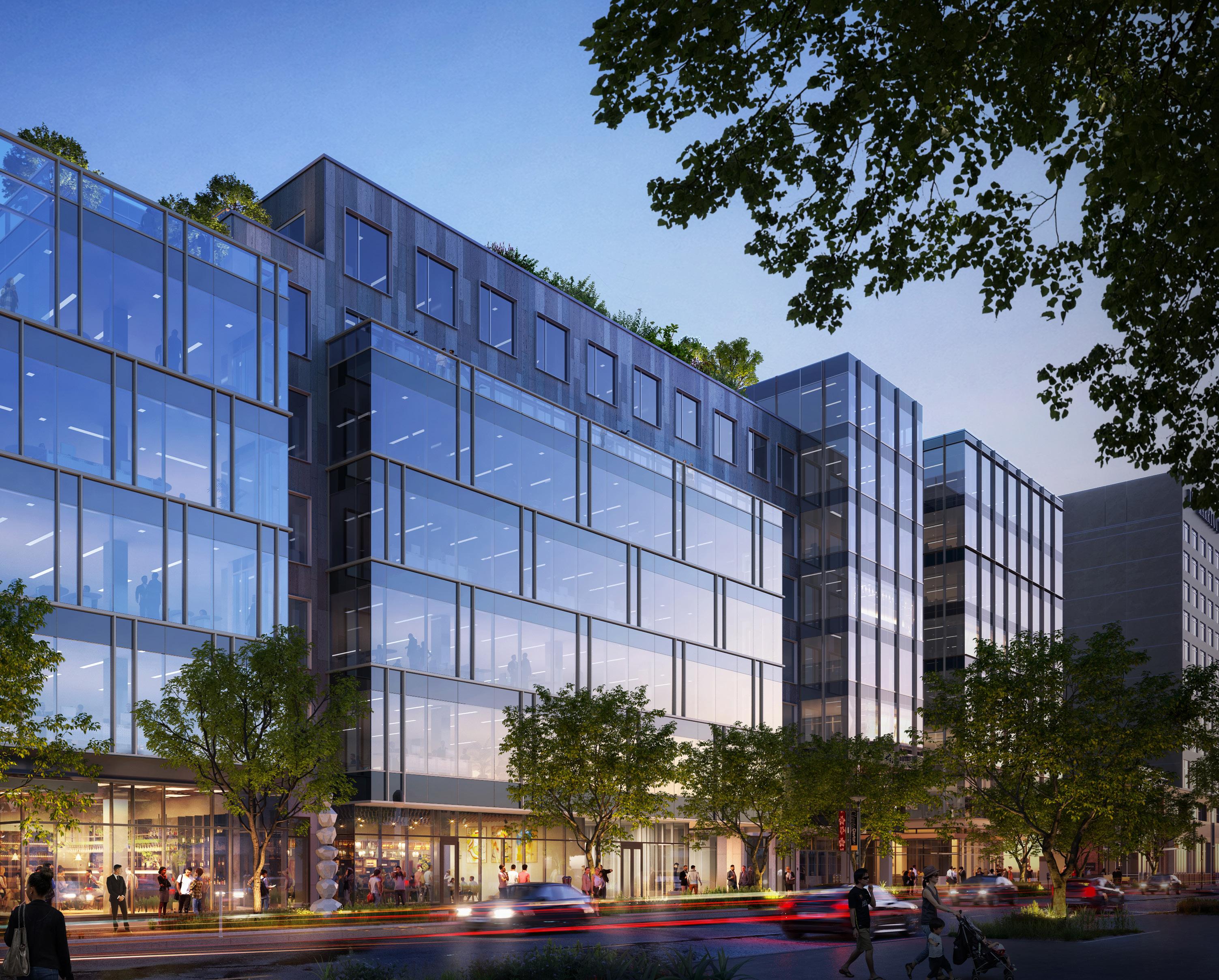
As lead designer under the design principal, I shaped 250 Clayton’s massing, materiality, and programming, ensuring a cohesive architectural vision. I detailed the project to maintain design integrity, presented to the Design Advisory Board, and guided the client, BROE Development, through key decisions. I worked closely with city authorities, navigating zoning regulations, design approvals, and stakeholder feedback. With our design-build team, I completed a SD and DD set for pricing and coordination.

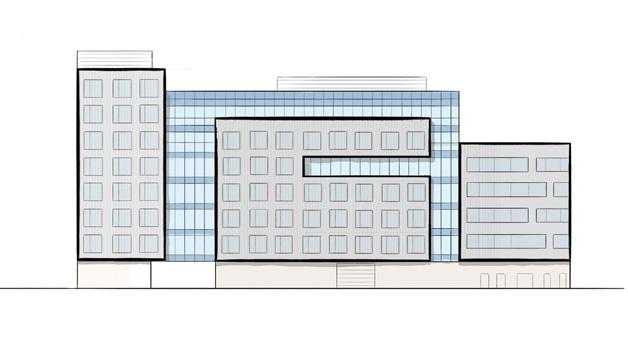
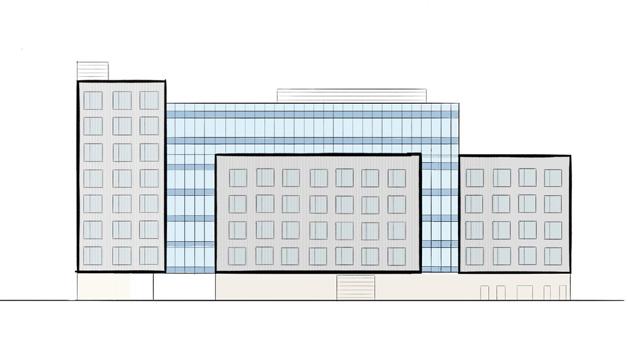



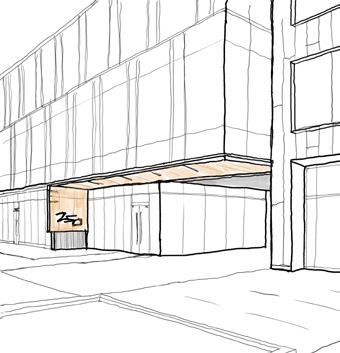

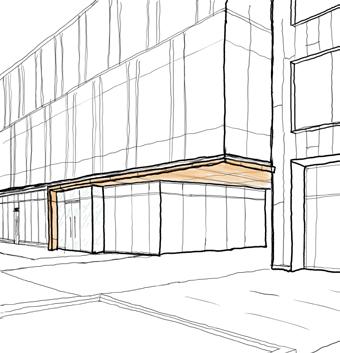


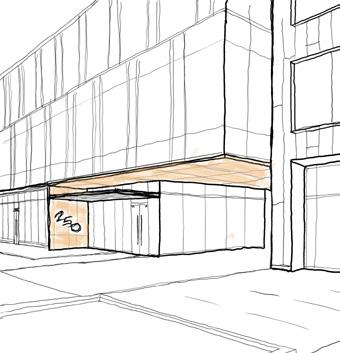


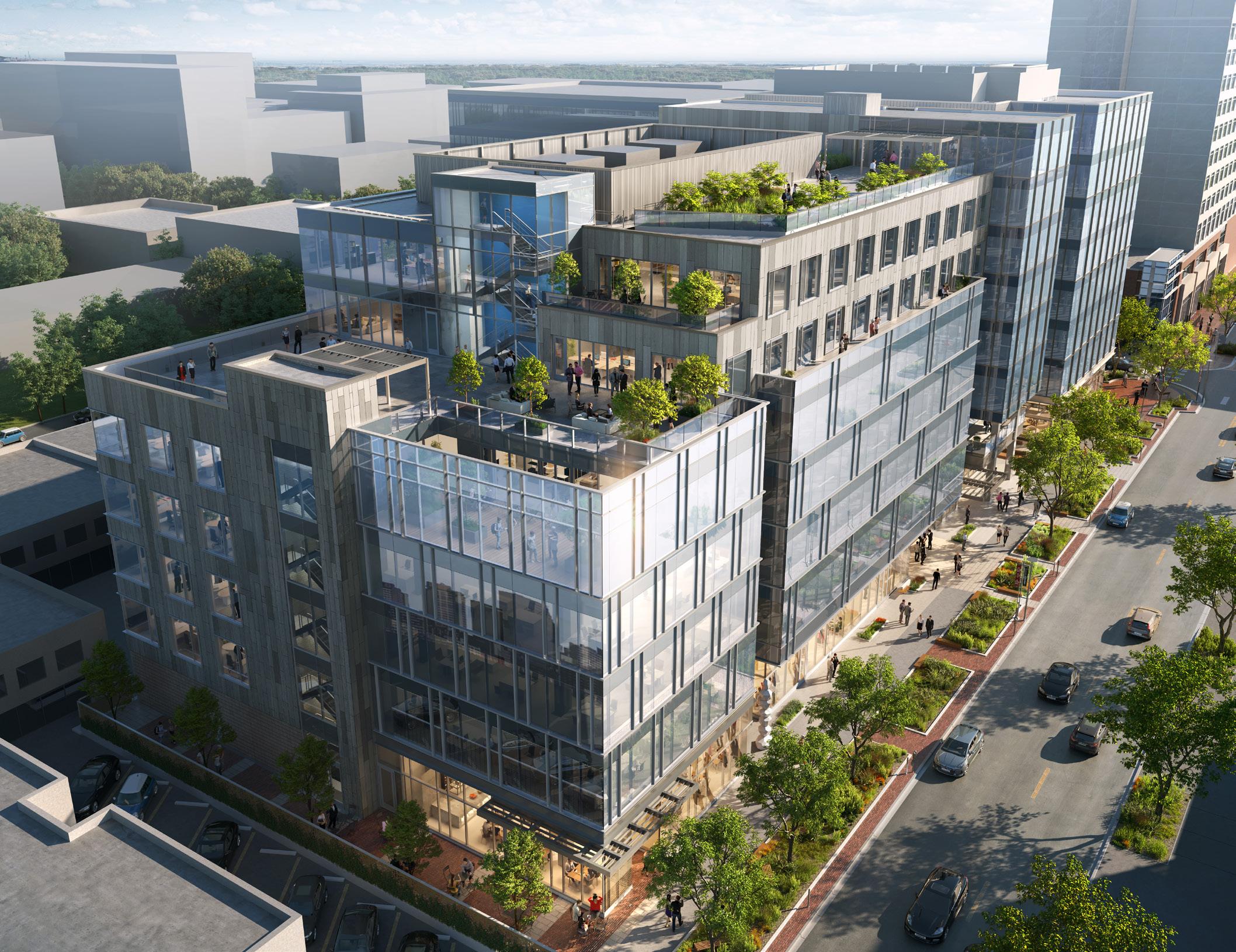
1. Indoor / Outdoor Plaza
2. Secondary Entry
3. Tenant Lounge
4. Shower & Restroom
5. Fitness Amenity
6. Porte-Cochere
7. Main Entry
8. Main Lobby
9. Elevator Lobby
10. Parking & Delivery
11. Back-of-House
12. Retail Tenant
13. Public Open Space
14. (E) 200 Clayton

Regulatory Context + Scale
Inspired by a grove of trees, the design steps down to the north, allowing light into adjacent residential zones per Cherry Creek’s zoning. What begins as a unified form becomes three distinct volumes, softening the building’s scale and creating a rhythm along the block. The shift also responds to the neighboring structure at 200 Clayton, ensuring a thoughtful transition in height, material, and mass.



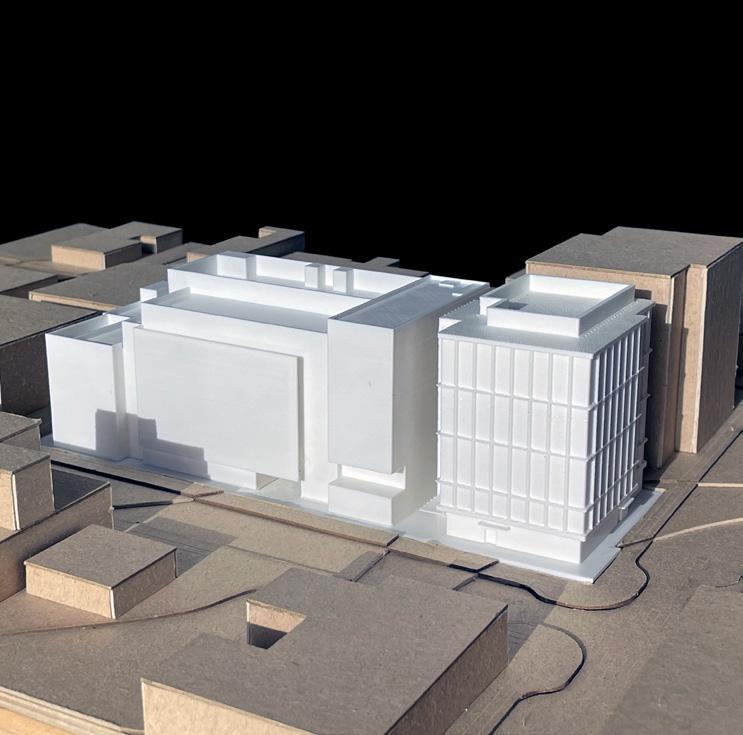
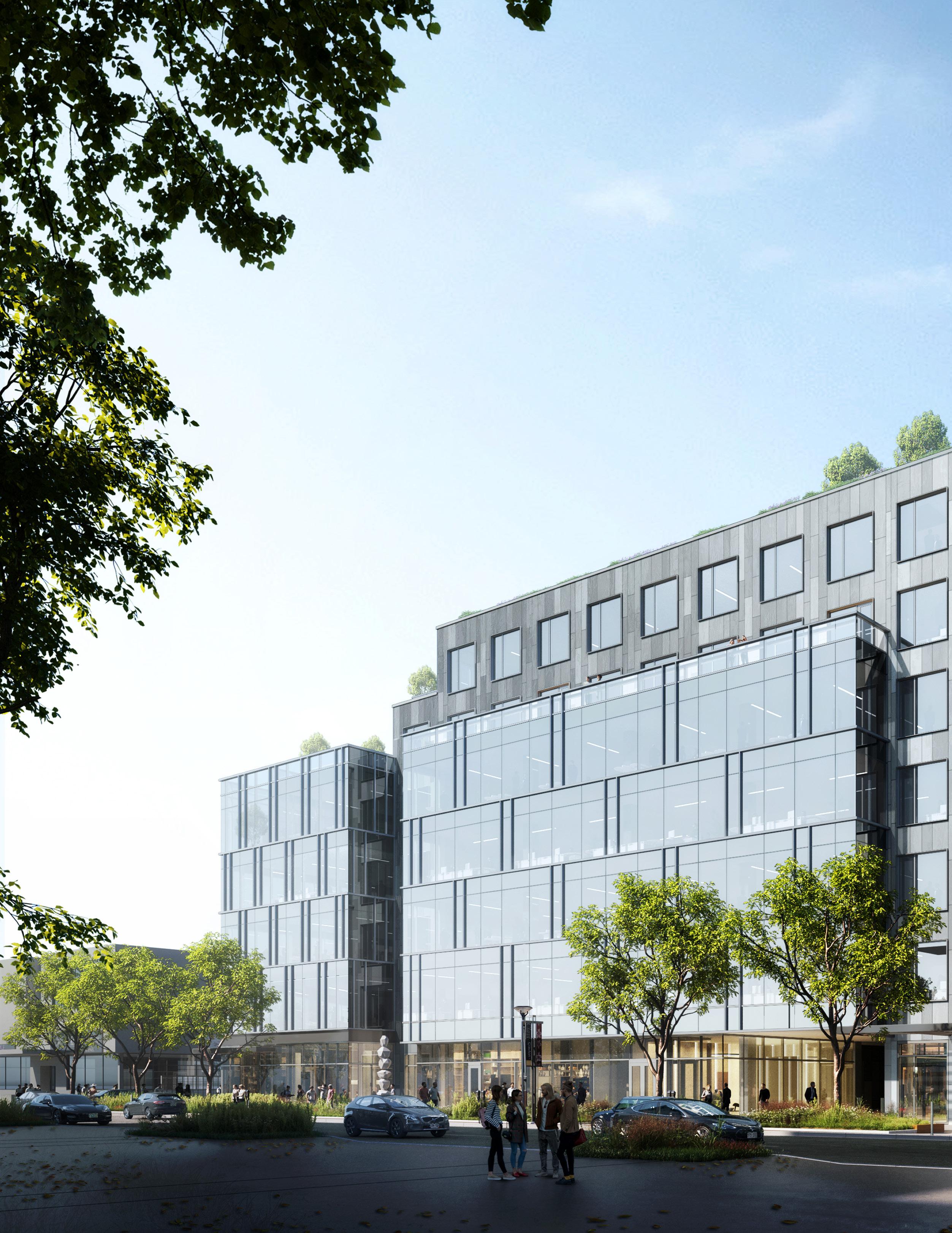
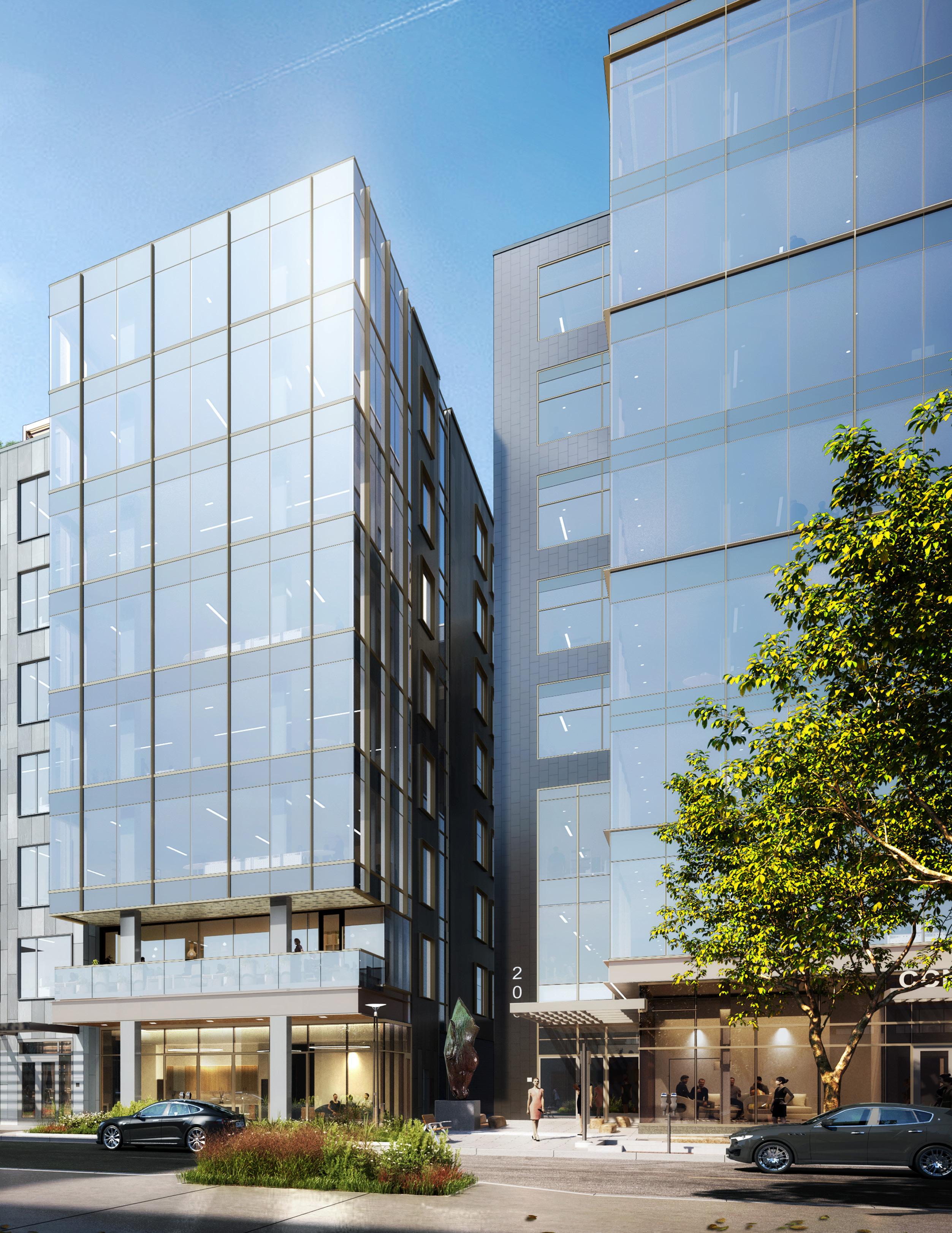
Elevating the User Experience
The design elevates the human experience through delicate detailing and material choices. A GFRC Reider panel system, transparent glazing, clean mullion transitions, and warm finishes create a refined, tactile environment. At the ground level, integrated benches, public zones, and clearly defined entries enhance comfort and approachability.



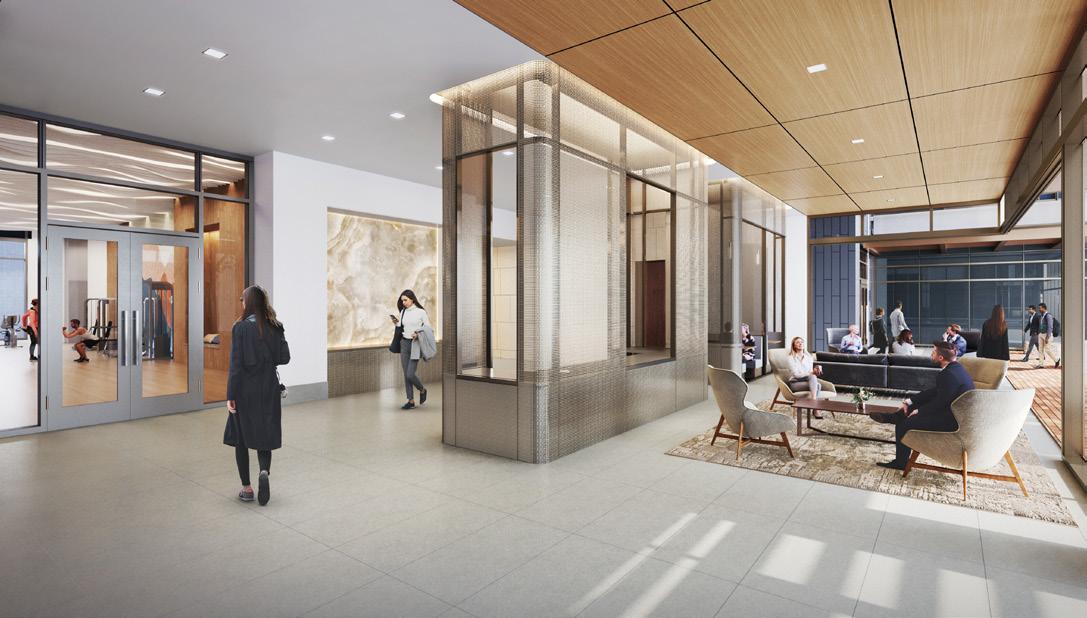
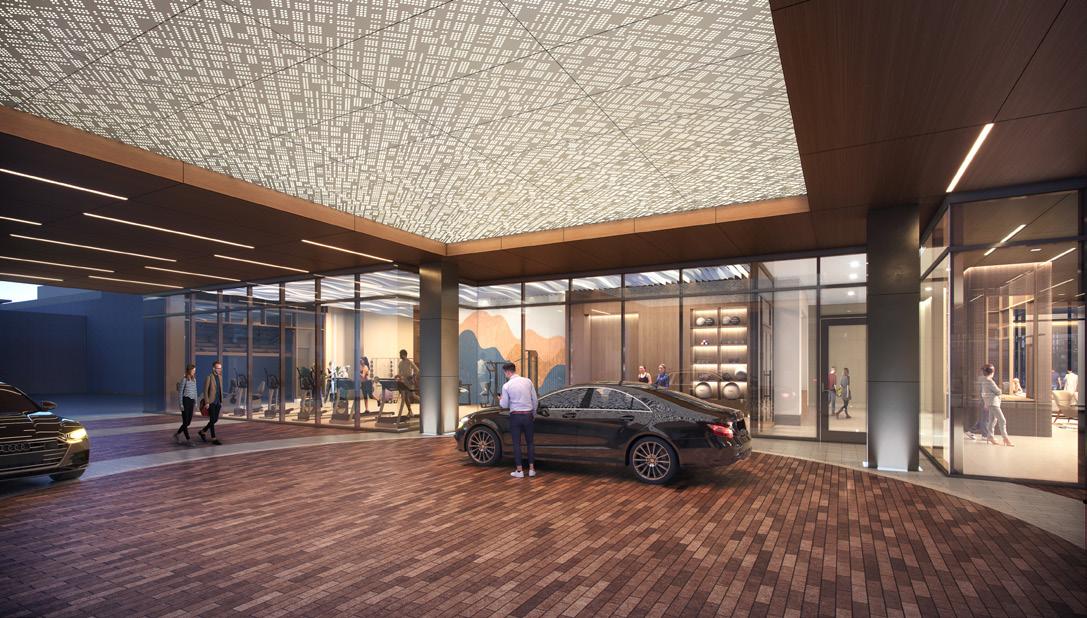
University of Colorado Denver

Historically, the Lakota and other Native Americans have seen the seed as an integral & ancestral part of the their history through physical, spiritual, and future means. A seed bank is a largely unexplored typology of architecture that is meant to protect seeds through complex processes and spaces. The seed is to be presented, prepared, documented, and stored for an unknown future or release back into the environment.
Being one with the landscape, the architecture derives itself from the Red Osier Dogwood plant (AKA Cansasa) as a means of lifting to the spirits and celebrating a rich culture. The seed bank offers local Pine Ridge residents and visitors a way of understanding the essence of a seed and its importance on Earth.
Visitors have an opportunity to access and store ancestral seeds through farming, research, and community. The Lakota are further understood as spiritual keepers of the seeds and nurturers of the land.
Type: Academic
Building: Seed Bank
Location: Pineridge, SD
Professor: Julee Herdt
Year: 2022


Sacred Practices & Social Responses
Rooted in the landscape and culture of the Oglala Lakota people, the design responds to both sacred practices and social needs. Situated on the Pine Ridge Indian Reservation, the building serves as a seed bank intended for intergenerational use. Its form, materials, and access points are shaped by local tradition, honoring the land while supporting the community’s future resilience.

Sketch


Large mesa site extents with steep elevations surrounding make up the context in Badlands National Park.
A Northwest approach is proposed to enter the mesa to a central pow wow space with a special entry moment from the East.
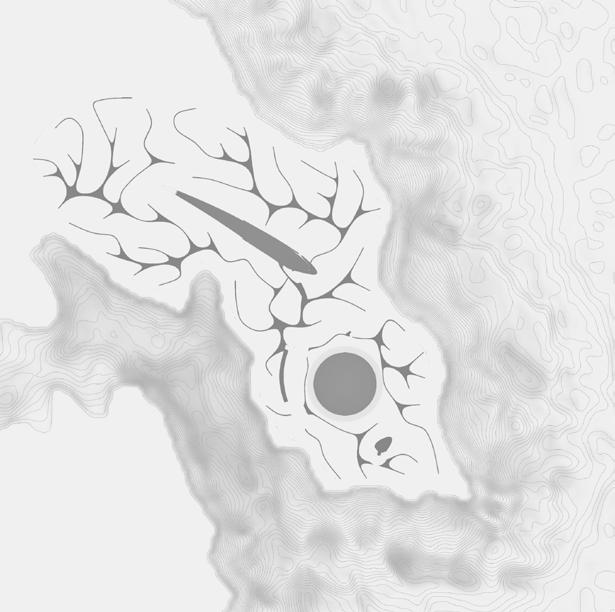
The surrounding landscape informs the site approach of emerging into the ground. The Red Osier Dogwood is analyzed as a system and overlaid into the site.
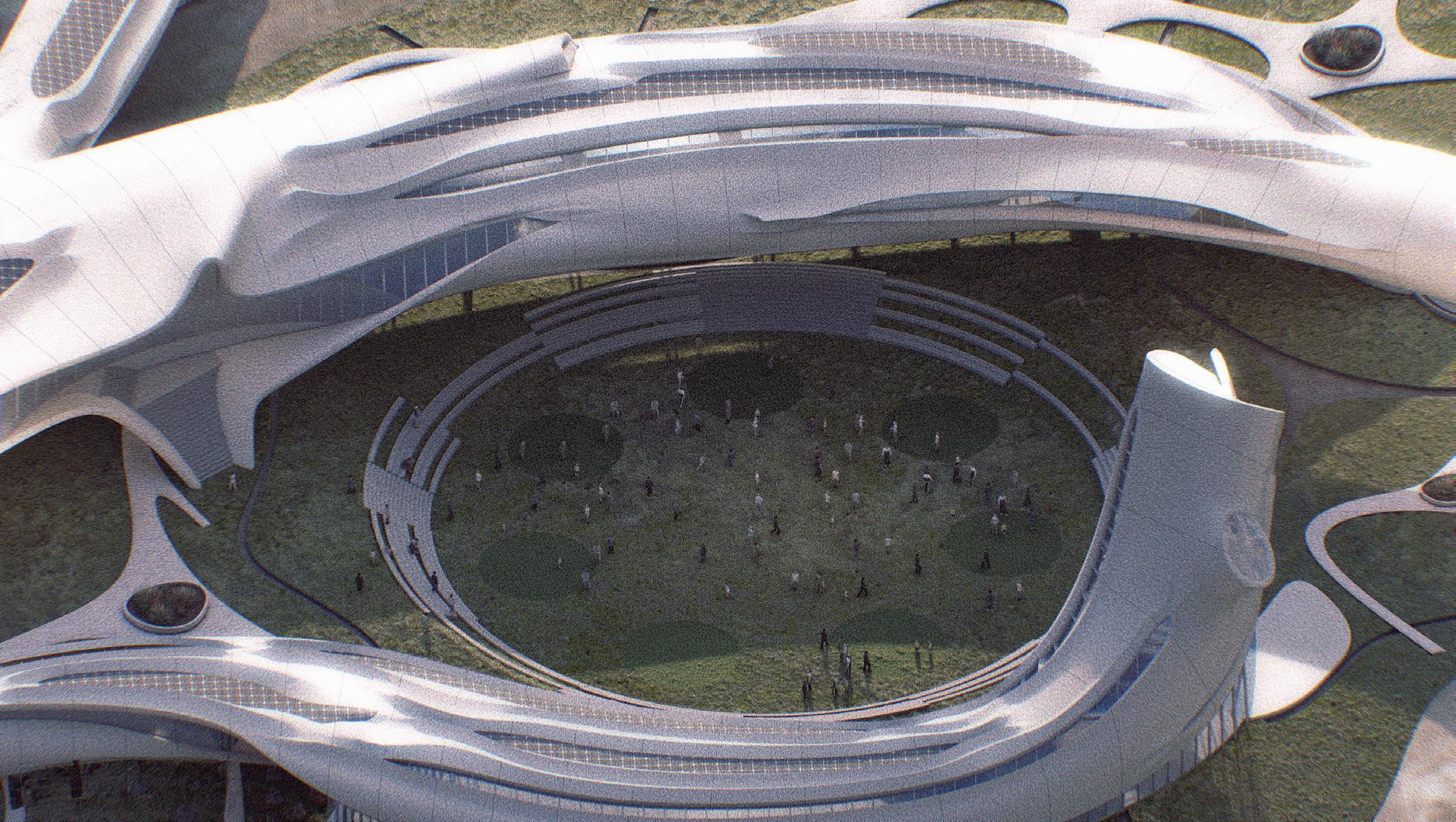































PROGRAM
Spaces revolve around a central Pow Wow space. The west wing is the public zone while the east wing is the private zone with a dissection of public program to encourage cross pollination.
Cell structure and branching inform the final articulated architecture system with long spanning openings and PV arrays. PROCESSIONLOBBY
The branching & biology of the Red Osier Dogwood was studied to inform movement, elongation of structure, and sweeping views to the surrounding landscape.

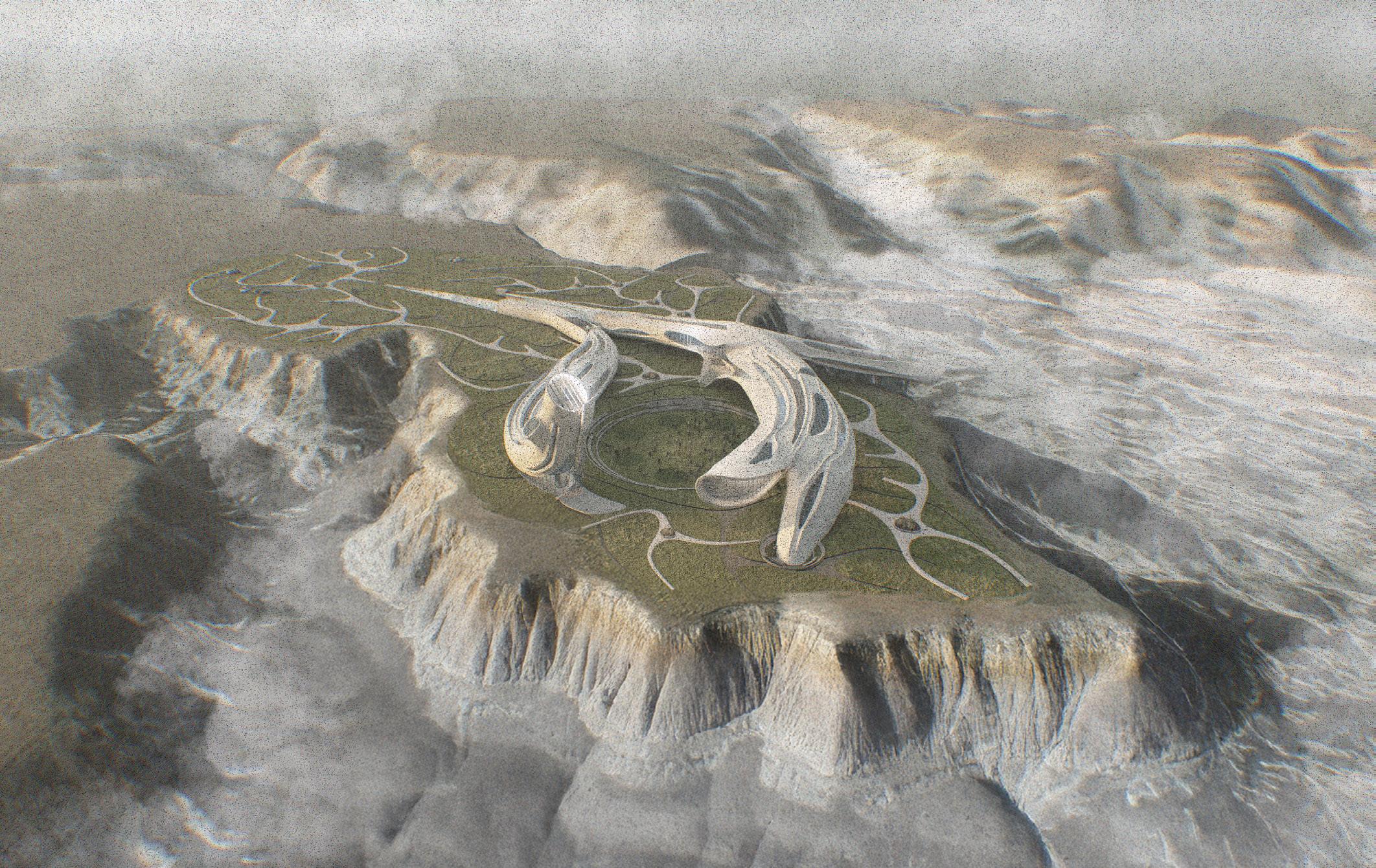
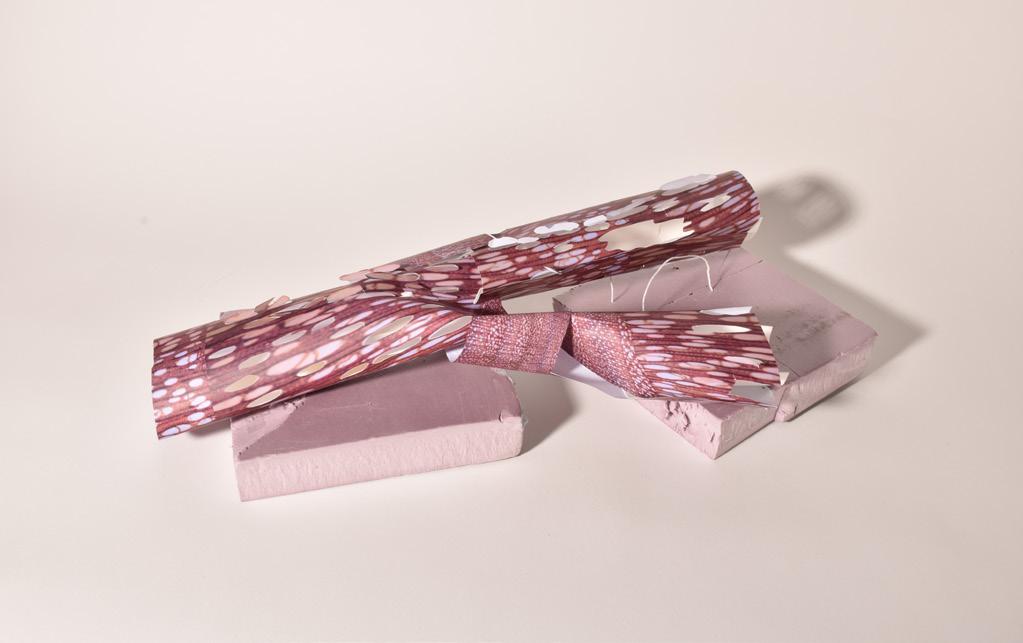

Red osier dogwood, a plant rooted in native folklore, inspired the design’s concept from the inside out. Its resilience and branching form informed the building’s programming, skin articulation, and massing. Drawing from nature, the design embraces movement, healing, and interconnectedness as guiding principles for spatial and material expression.
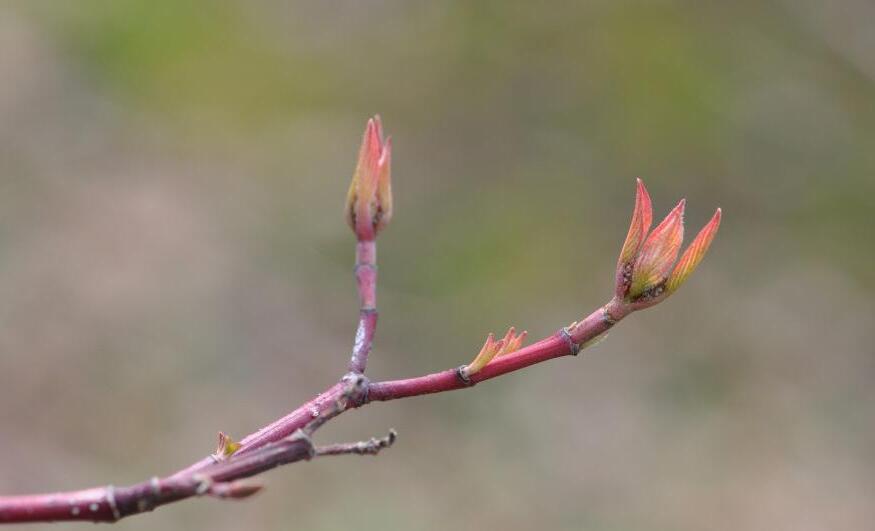



1. Building Integrated PV Solar Panels
2. Integrated Gutter at Angled Window Sill
3. 3D Printed BranchClad™ Wall Panels
4. Acrylic Tubing with Dormant Seed Species
5. Panel Finish - Adobe Mixture
6. BranchClad™ Comp. - 3D Printed Matrix & Insul.
7. 3” Rigid Insulation w/ 5/8“ BioSIP Sheathing
8. Primary Steel Frame
9. Double Glazed Vision IGU
10. Interior BranchClad™ Wall Panel Seat
11. 6” Recycled Denim Insulation
12. Laboratory Supply & Return
13. BioSIP Suspended Ceiling Panels
14. 18” Open Web Bridging Truss
15. Indoor Planter with Native Plant Specimen
16. Steel Beam & Girder System
17. Reinforced Concrete Foundation
18. HSS Tube Steel Column
19. Friction Piers with Gravel Surround

75% of the world’s crop varieties disappeared between 1900 and 2000

Globally, 2/5 plant vulnerable to

3D Printed Panels begin their life cycle w/ natural rounded edges from fabrication.
As strong winds hit the building, panels begin to sharpen themselves at ridges and valleys.
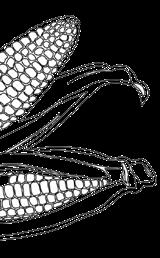

50% of the world’s seeds are controlled commercially by 4 major corporations plant species are to extinction
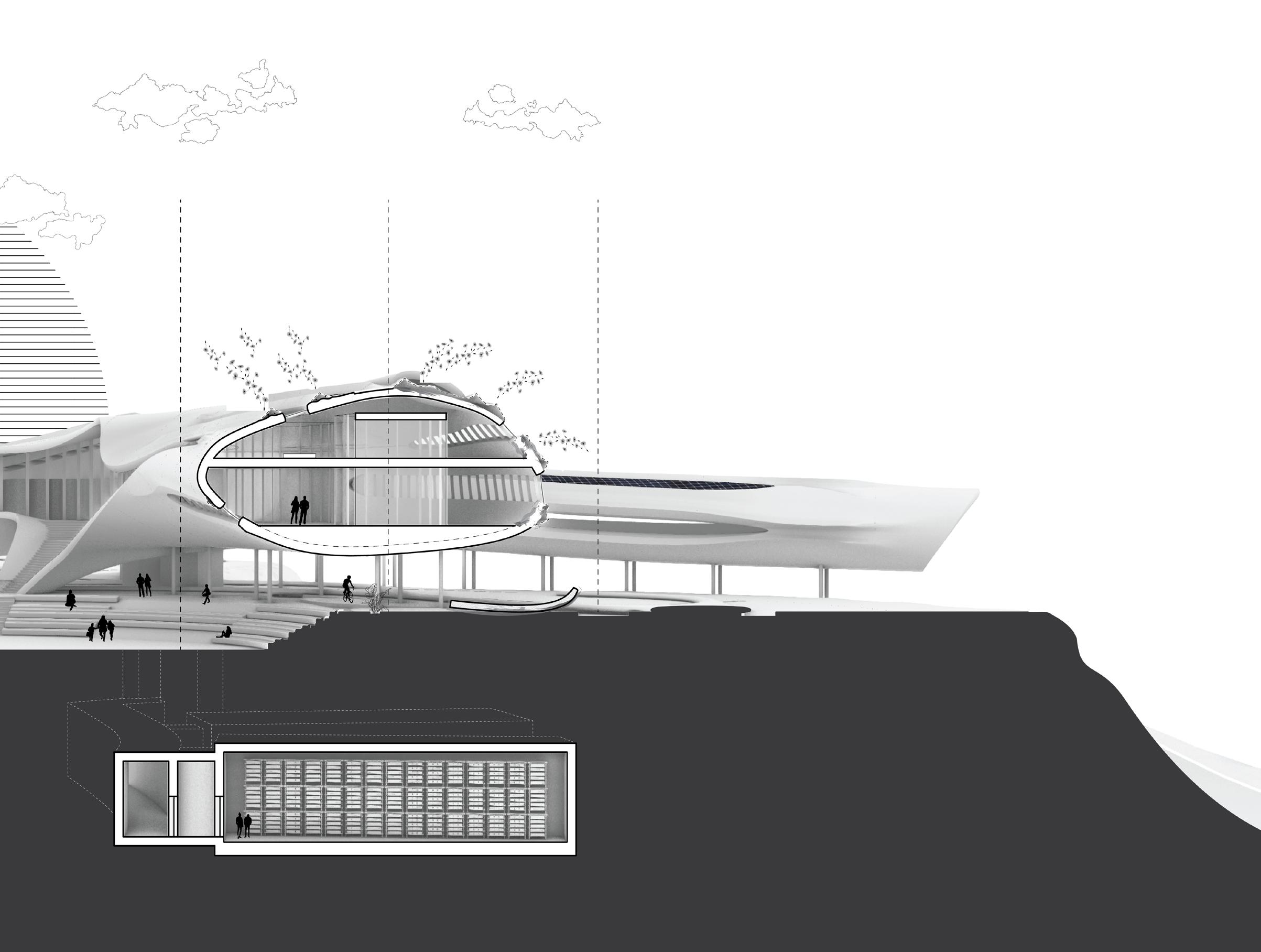
After years have passed, the panels flatten out while releasing dormant seeds into the nearby landscape.
Exterior panels are completely deteriorated while the sheathing underneath reveals itself for a flat surface.
DIVERSE. CONVERSE. DESIGN.
Podcast Show, Co-Founder
Welcome to the Building Design podcast! We are three passionate architectural designers navigating our way through the intricate world of architecture. Join us on our journey as we invite you to engage in open conversations about all things architecture and design.
Our mission is simple: to push ideas forward and serve as a bridge for our listeners. Through our discussions, we aim to demystify the design process and empower others to contribute meaningfully to the field. We believe that by sharing our own diverse perspectives and inviting voices from around the globe, we can create an accessible resource for anyone interested in architecture.
Previously "The All-Nighter" Podcast Co-Founded with Aaron Michalicek & Jordan Vonderbrink
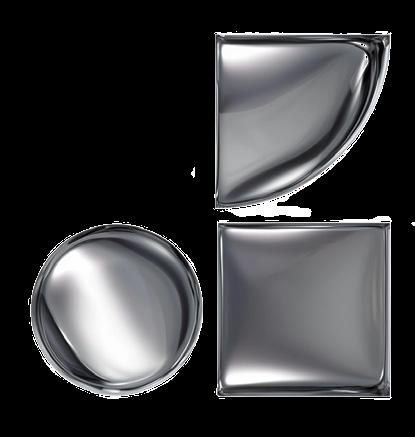

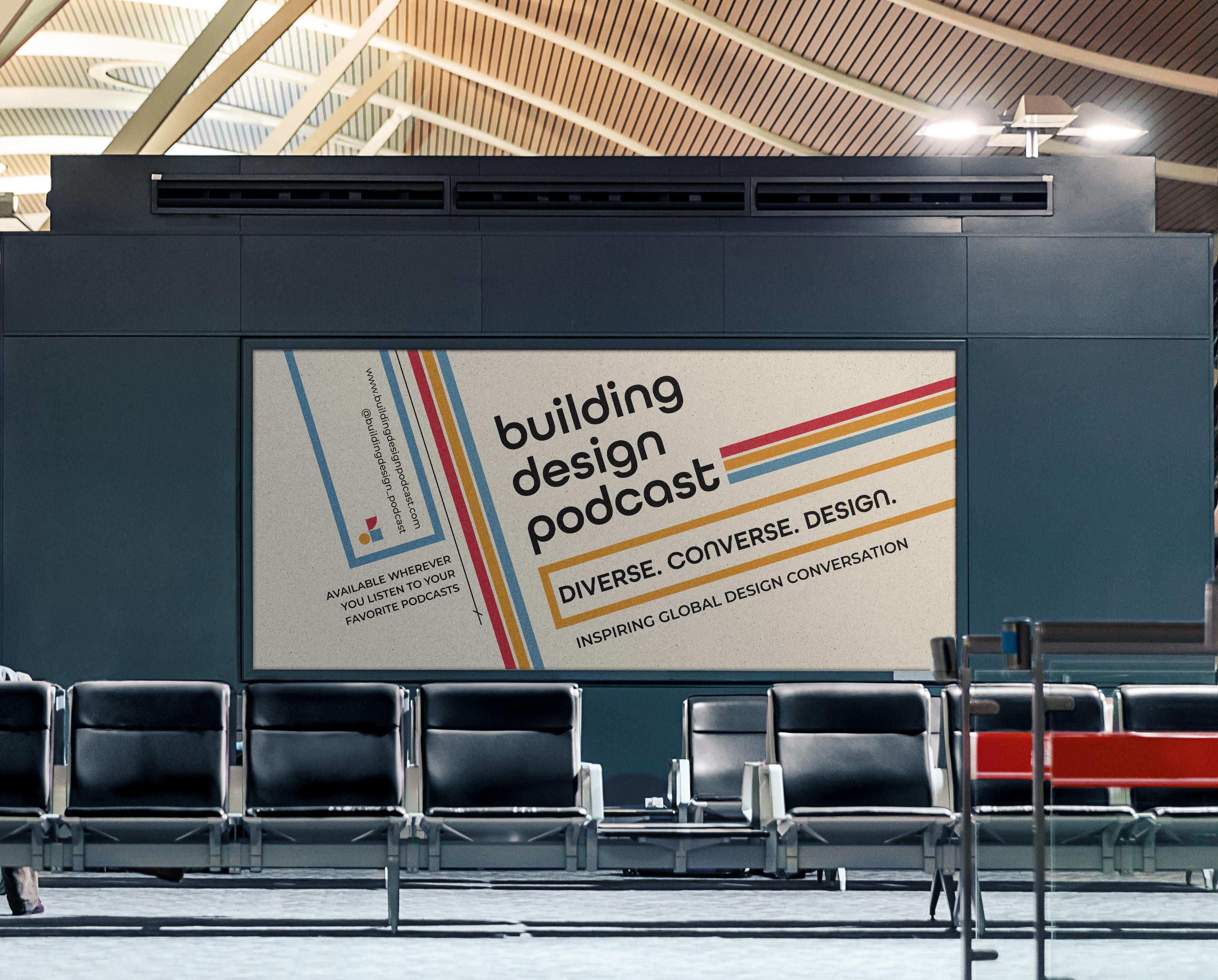
Demystifying Design
Design shapes the world, and every conversation brings new perspectives. This podcast explores the evolving landscape of architecture, creativity, and innovation through insightful discussions with designers, architects, and thinkers. From emerging trends to timeless principles, we dive deep into how design influences culture, society, and the built environment. Join us in shaping the dialogue that shapes our world.

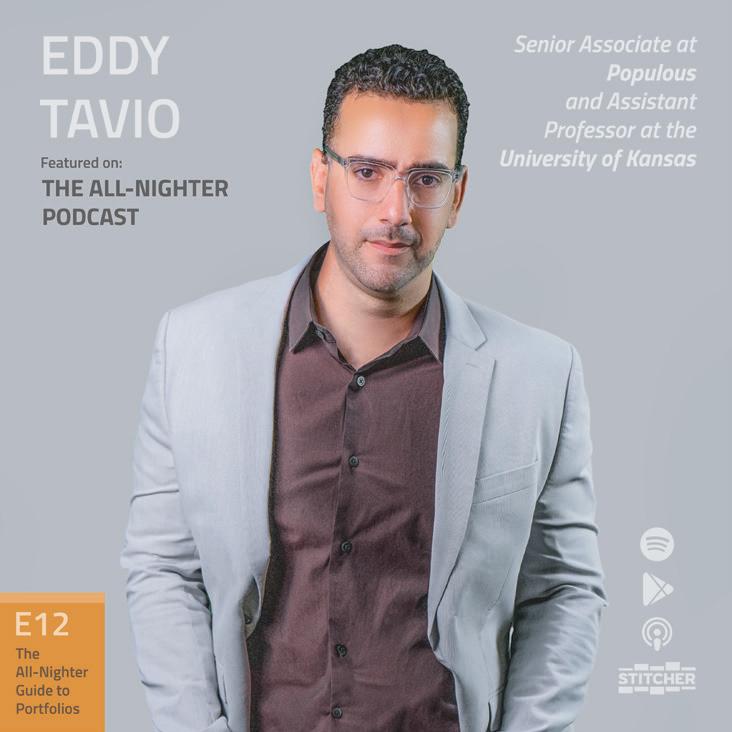


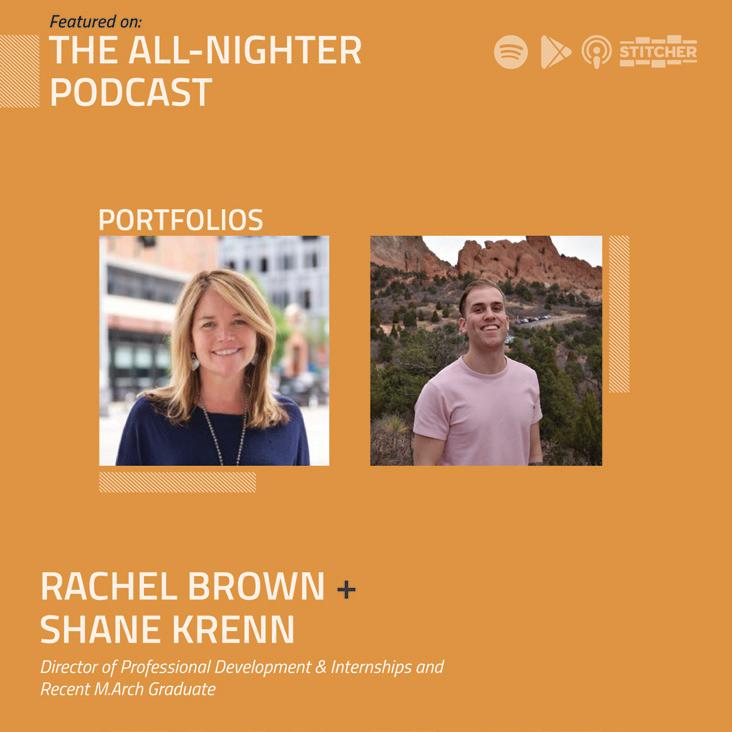

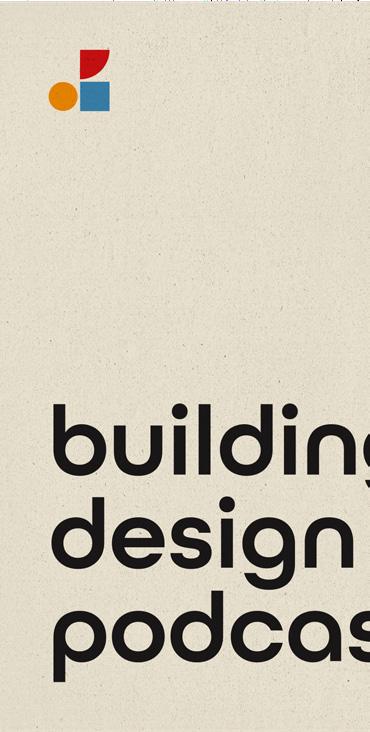




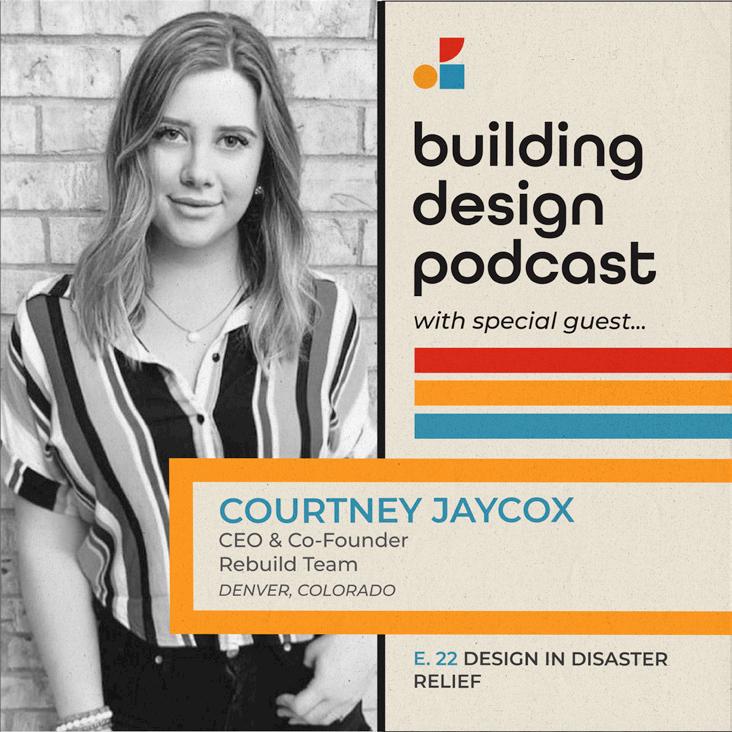
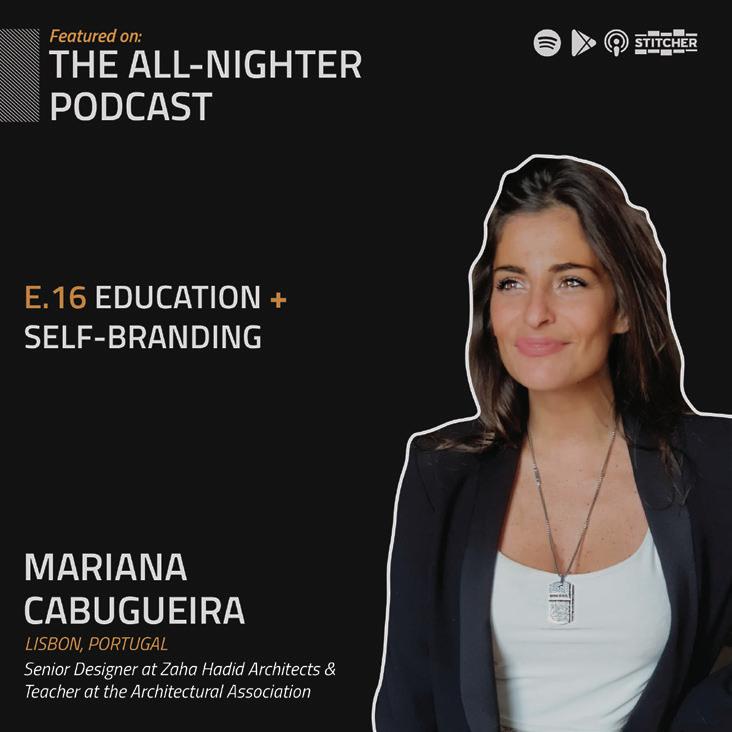




Firm Experience
Over the past few years, I’ve grown into a designer who confidently bridges conceptual ambition with technical execution. My journey across design-build, engineering, and architecture firms like The Beck Group and Studio NYL has allowed me to develop not only strong detailing and coordination skills, but also a deeper understanding of design as a tool for narrative, identity, and social impact. I’ve contributed to complex façades, led fabrication workflows, and helped shape the spatial language of large-scale and community-focused projects alike.
This growth has expanded my range and perspective. I’ve become more fluent in frameworks that tie form to context, exploring how architecture can reveal stories, respond to ecosystems, and elevate lived experience. I’ve learned to lead with clarity and curiosity, balancing creative vision with constructability. I see each project as an opportunity to think critically, design intentionally, and engage people through material expression and cultural meaning. I’m excited to keep growing with teams that value both purpose and poetry.
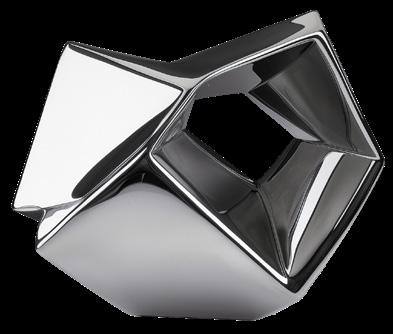


All graphics are developed or influenced by myself unless otherwise noted.
Custom Residential
2019 Loveland Lake House - Loveland, CO Zaga Design Group (Concept-CA) - Project Lead
2019 University Home - Denver, CO Tomecek Studio (Concept-CD) - Project Lead
2020 Leadville Home - Leadville, CO Tomecek Studio (Concept-CD) - Project Lead
Small Scale Commercial
2019 Denver International Airport Terminal RFP - Denver, CO Zaga Design Group (Competition)
2020 El Camino Community Lounge - Denver, CO Zaga Design Group (Concept-CD)
Pavilion
2021 Dampfwerk Cocktail Lounge Pavilion - St. Paul, MN Studio NYL (SD-CD) - Computational Designer
Adaptive Reuse
2022 475 17th Street Multi-Family Conversion - Denver, CO The Beck Group (Concept)
Mixed-Use & Multi-Family
2023 The Salvation Army Alameda Campus - Lakewood, CO The Beck Group (DD-CD)
2024 Belleview North Tower - Denver, CO The Beck Group (CD)
2025 250 Clayton Mixed-Use Office - Denver, COThe Beck Group (Concept-DD) - Lead Massing & Exterior Designer
2025 Speer & Delaware - Denver, CO The Beck Group (Concept-SD)
Hospitality
2022 Avon Hotel - Avon, CO The Beck Group (Concept-SD)
2024 Populus Hotel - Denver, CO The Beck Group (Construction) - Design-Assist Role
2024 Omni Hotel - Denver, CO The Beck Group (Concept)
2025 101 Adams St. - Denver, CO The Beck Group (Concept)
2024 First Baptist Church Garland - Dallas, TX The Beck Group (SD-CD)
2020 Tabernash Master Plan - Tabernash, CO Tomecek Studio (Concept-DD) - Project Lead
2022 The Global Energy Park - Golden, CO The Beck Group (Competition)
2024 Beach40 Masterplan - Orlando, FL
The Beck Group (Concept)
NREL Energy Campus Golden, CO
RFP design competition. Provided design and planning support. Yield analysis & studies.
Denver, CO
Exterior skin design. Unit matrix studies. Programming study. Existing structure.

LONGMONT MIXED-USE
Garage & Multi-Family RFP Longmont, CO
Diagramming, programming, and early yield analysis studies.


Urban Hospitality
Denver, CO
Early concept & feasibility. Facade design and programming. Client Marketing Package.
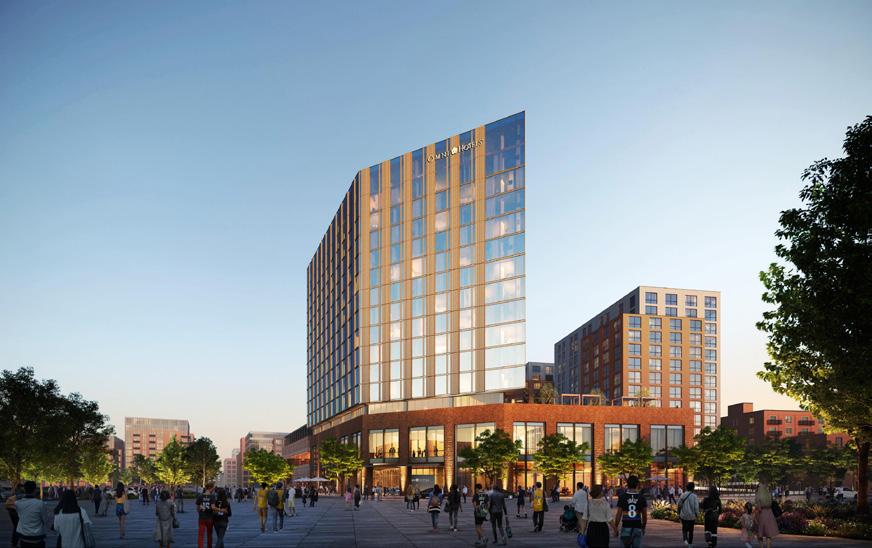
Lakeside Resort Masterplan Orlando, FL
Conceptual masterplan. Massing and facade design. Client Marketing Package.
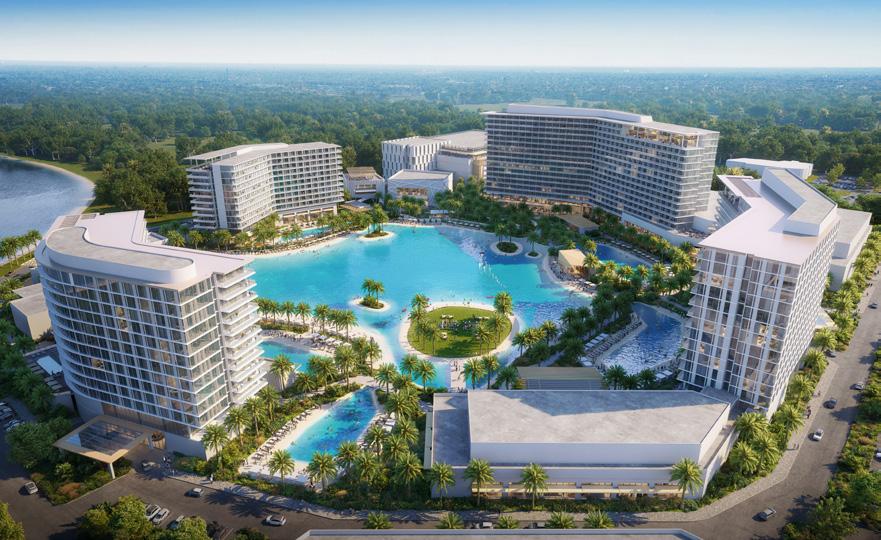
Mixed-Use Multi-Family Tower
Denver, CO
Early concept & feasibility. Facade design and programming. Client marketing package.
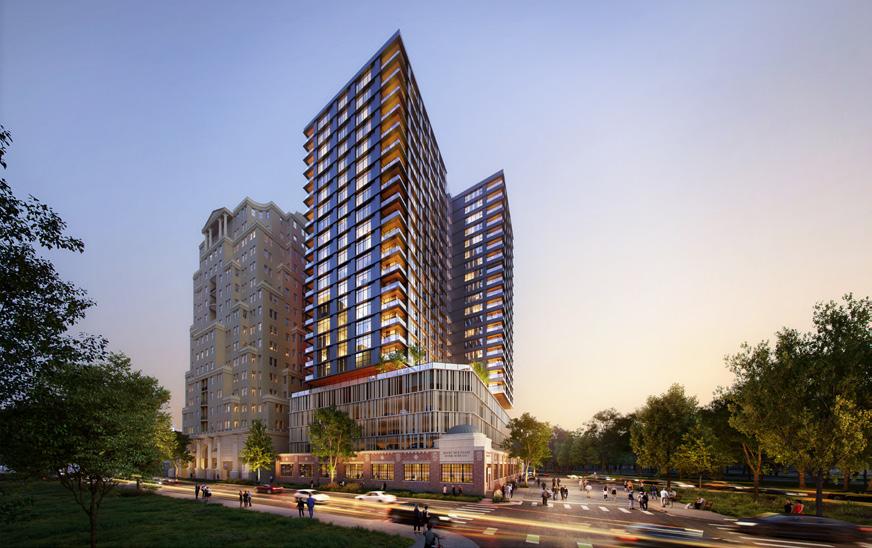
Urban Mixed-Use Masterplan Denver, CO
Conceptual master plan for local client near Donwtown Denver. Early yield analysis & studies.
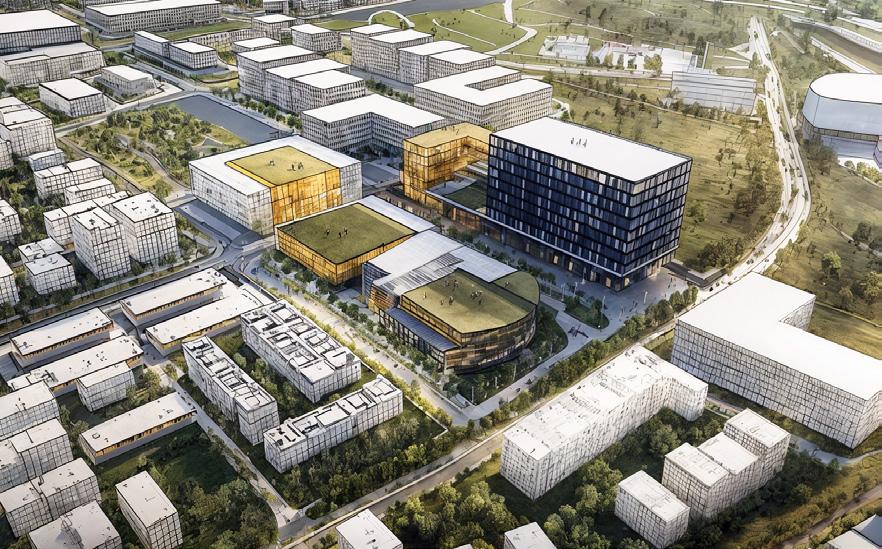
Faith / Church Center Garland, TX
Addition and renovation to existing campus. SD to CD involvement. Programming & BIM Model.

Outdoor Lounge St. Paul, MN
Rationalized complex geometry, Grasshopper, Integrated structure, skin, & design intent.

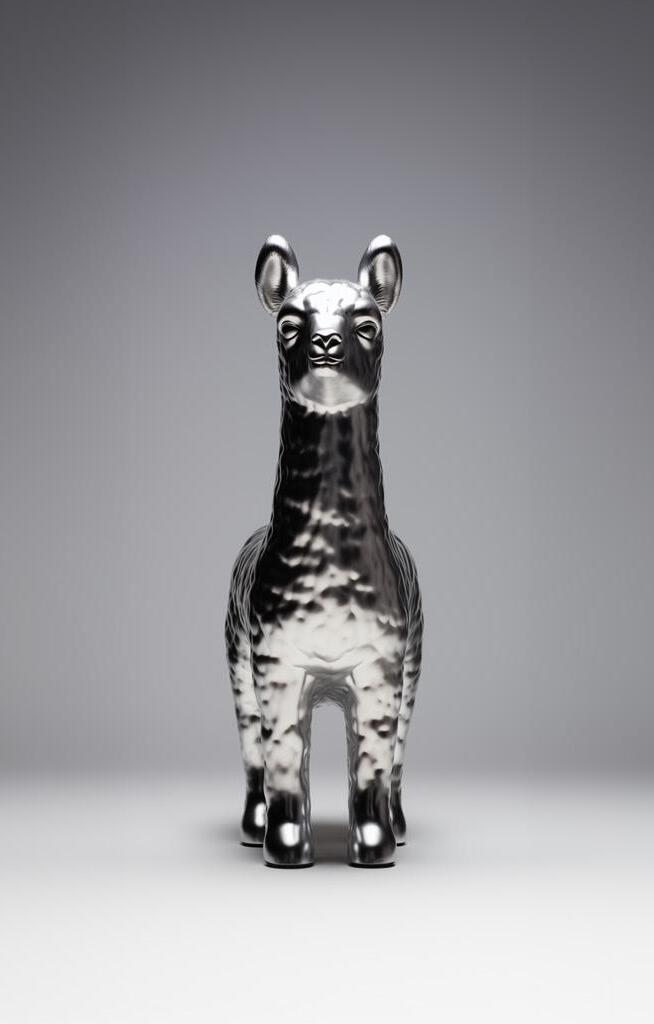
¡ GRACIAS ! PROFESSIONAL & ACADEMIC 2022-2025
David Morris, AIA Office Director - Principal HKS 720.443.8736 dmorris@hksinc.com
Will Babbington, FAIA, PE Principal & Facade Design Director Studio NYL 303.884.5108 wbabbington@studionyl.com
Kapila Silva, AIA (SL) Associate Dean for Community Excellence University of Kansas 414.334.1290 kapilads@ku.edu