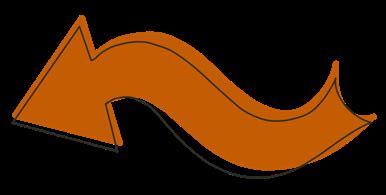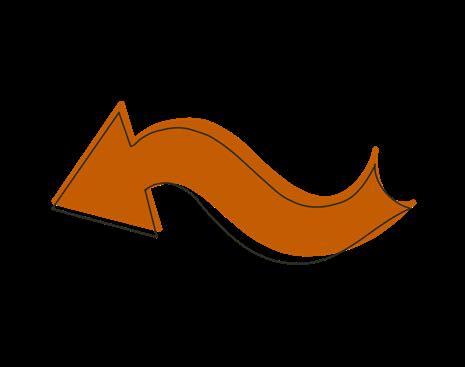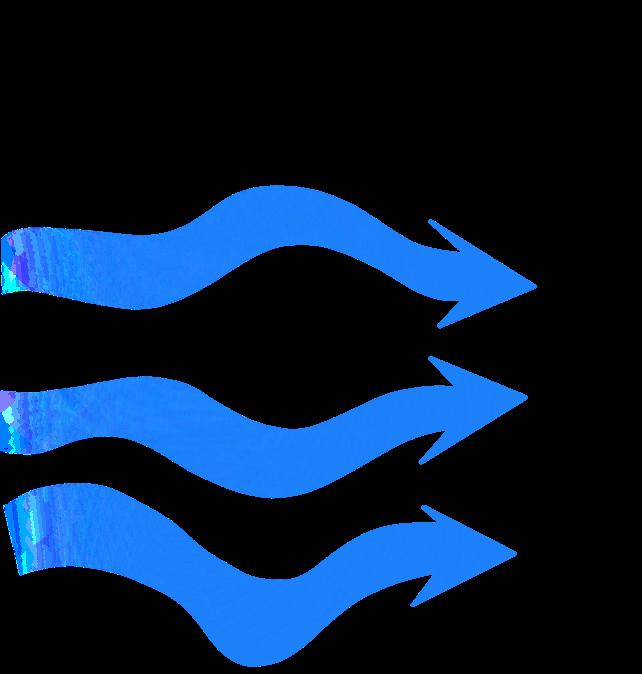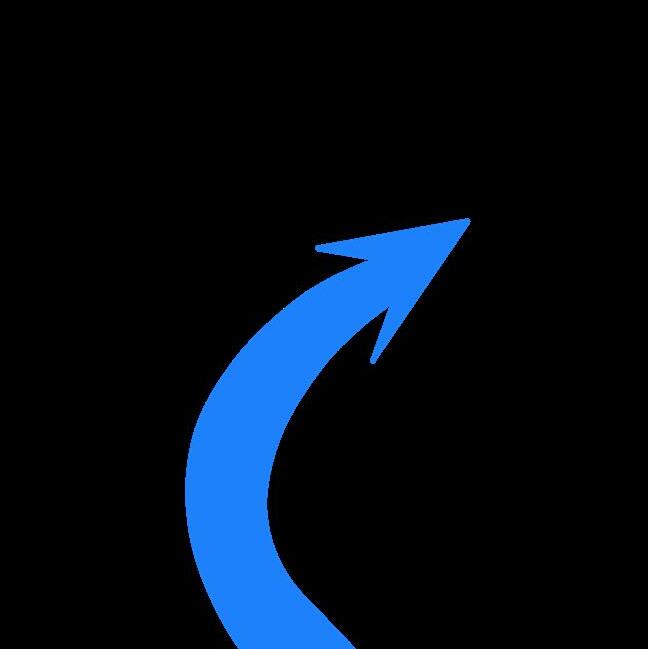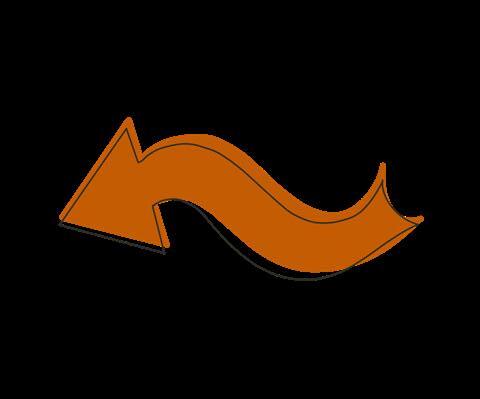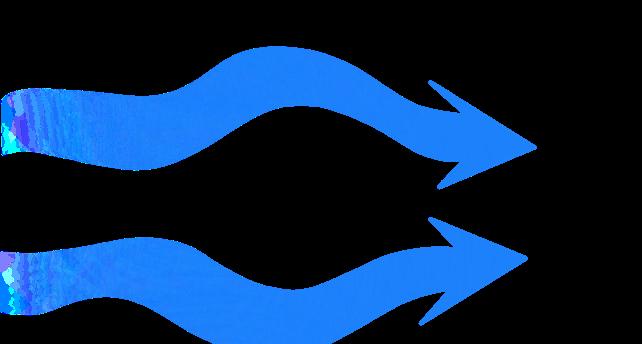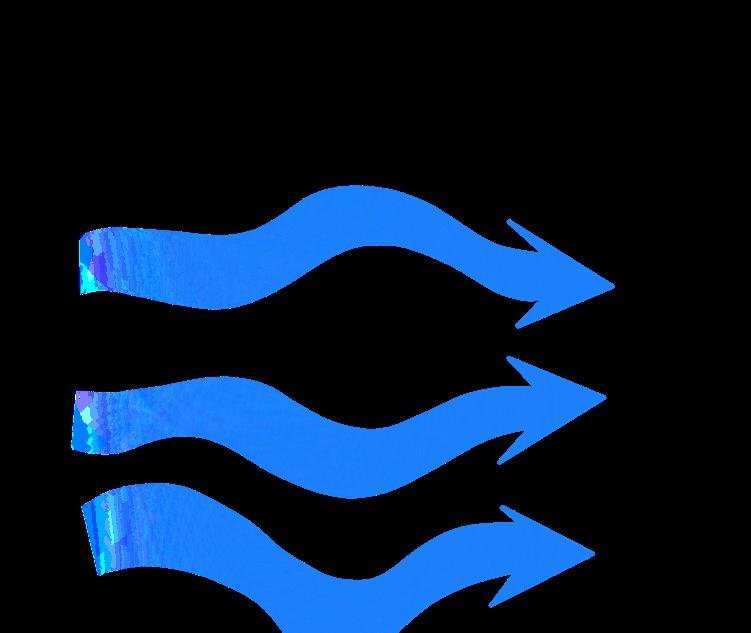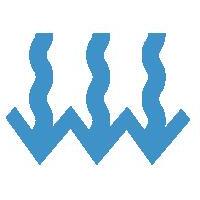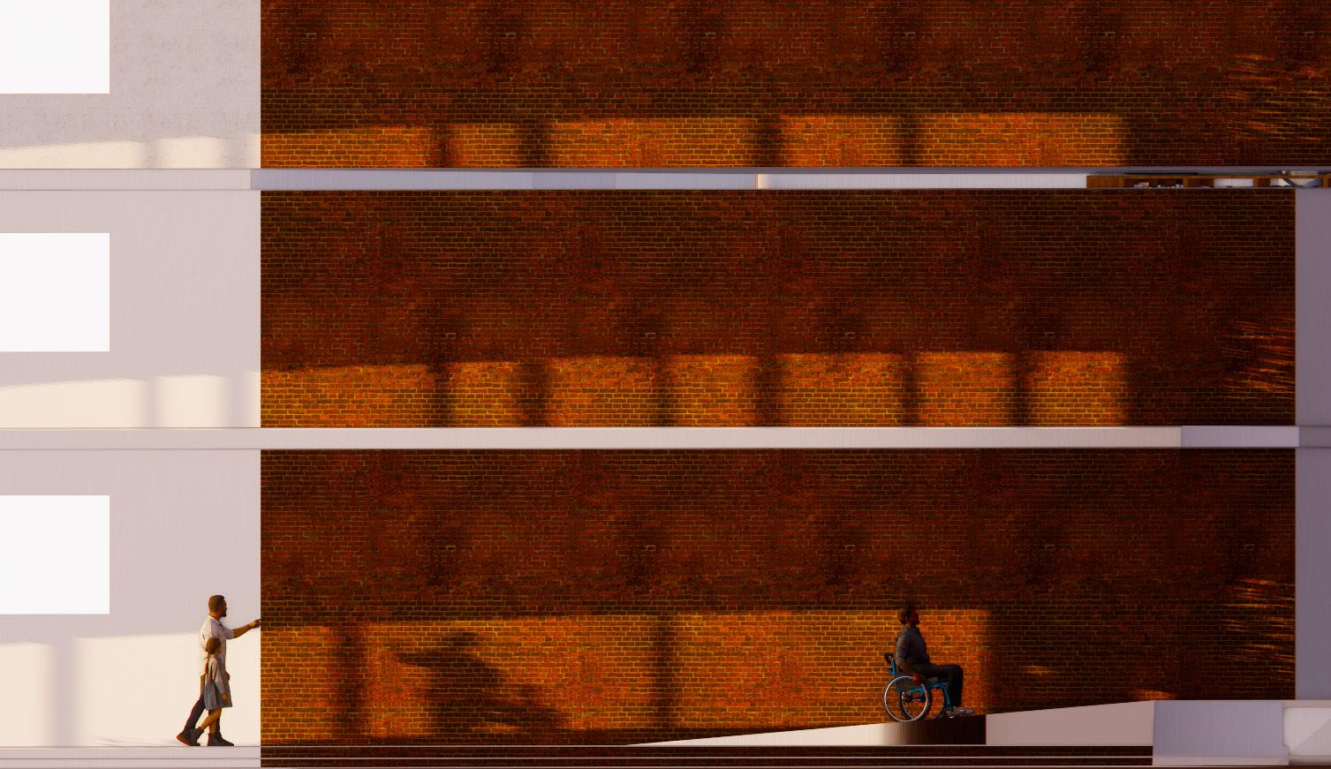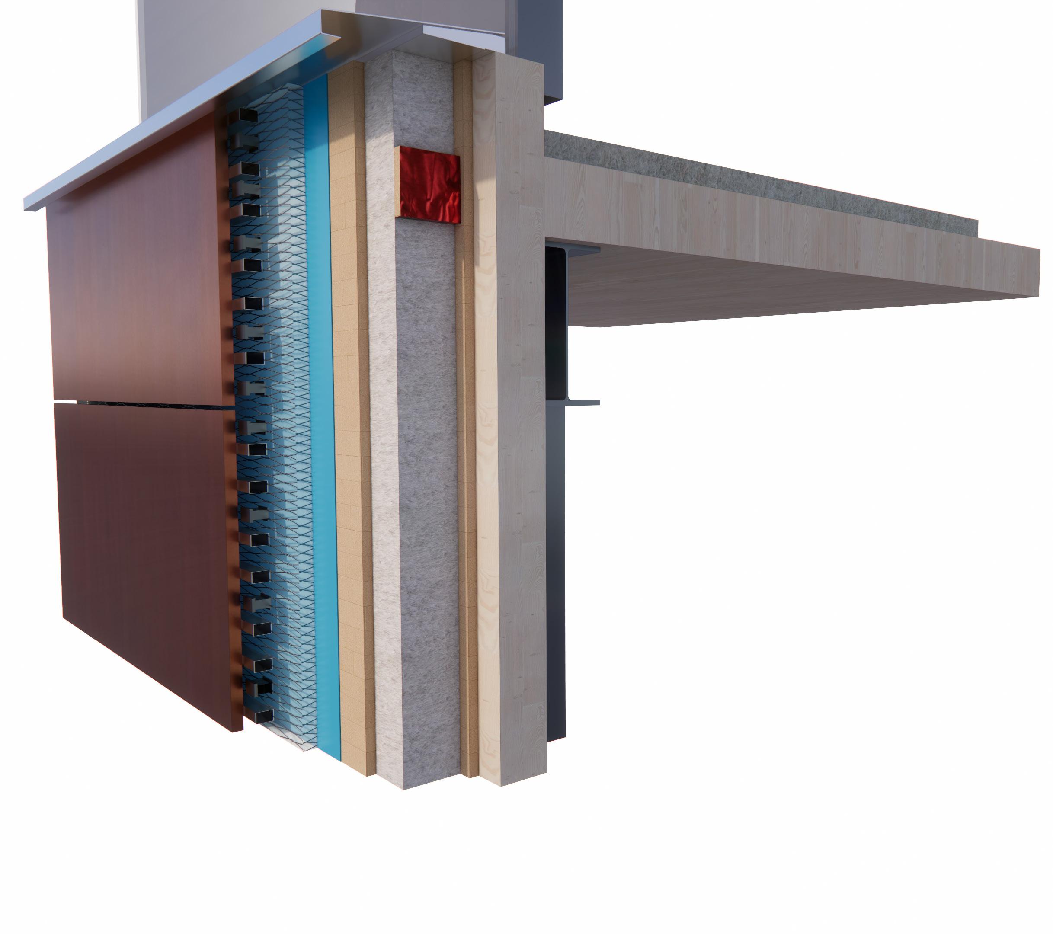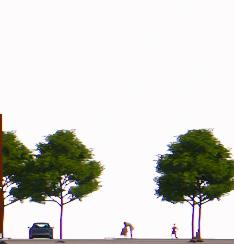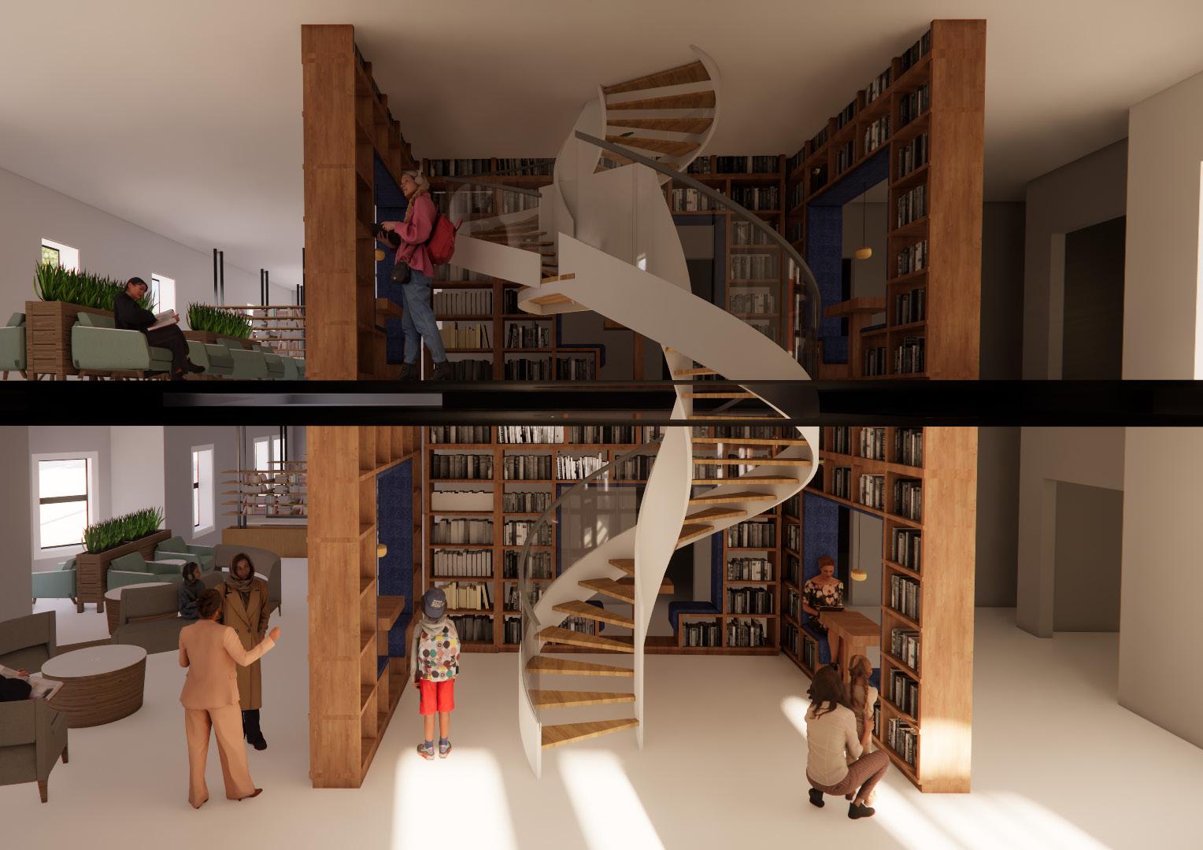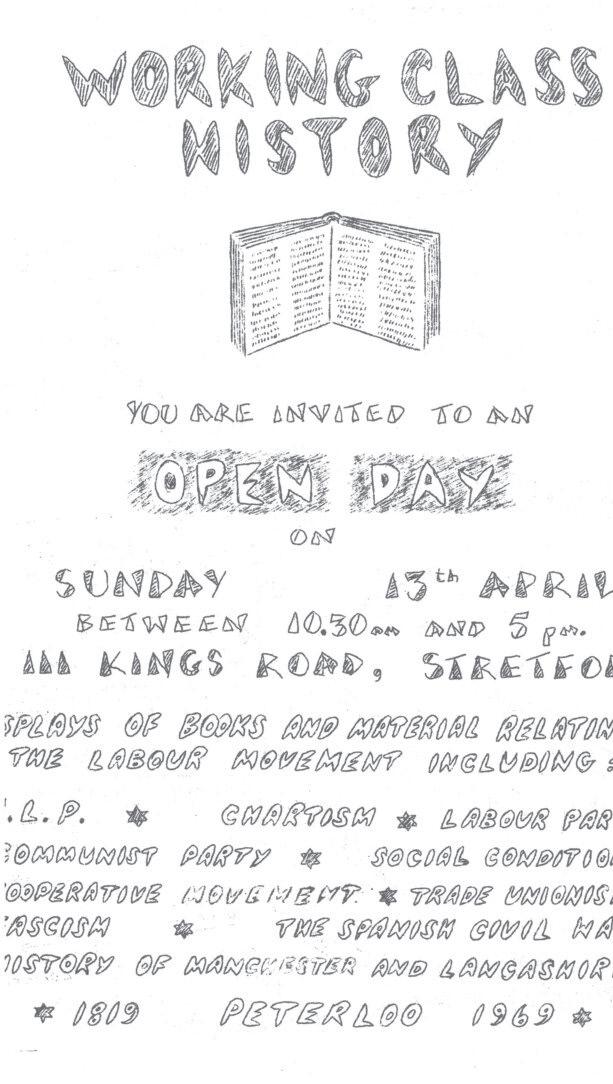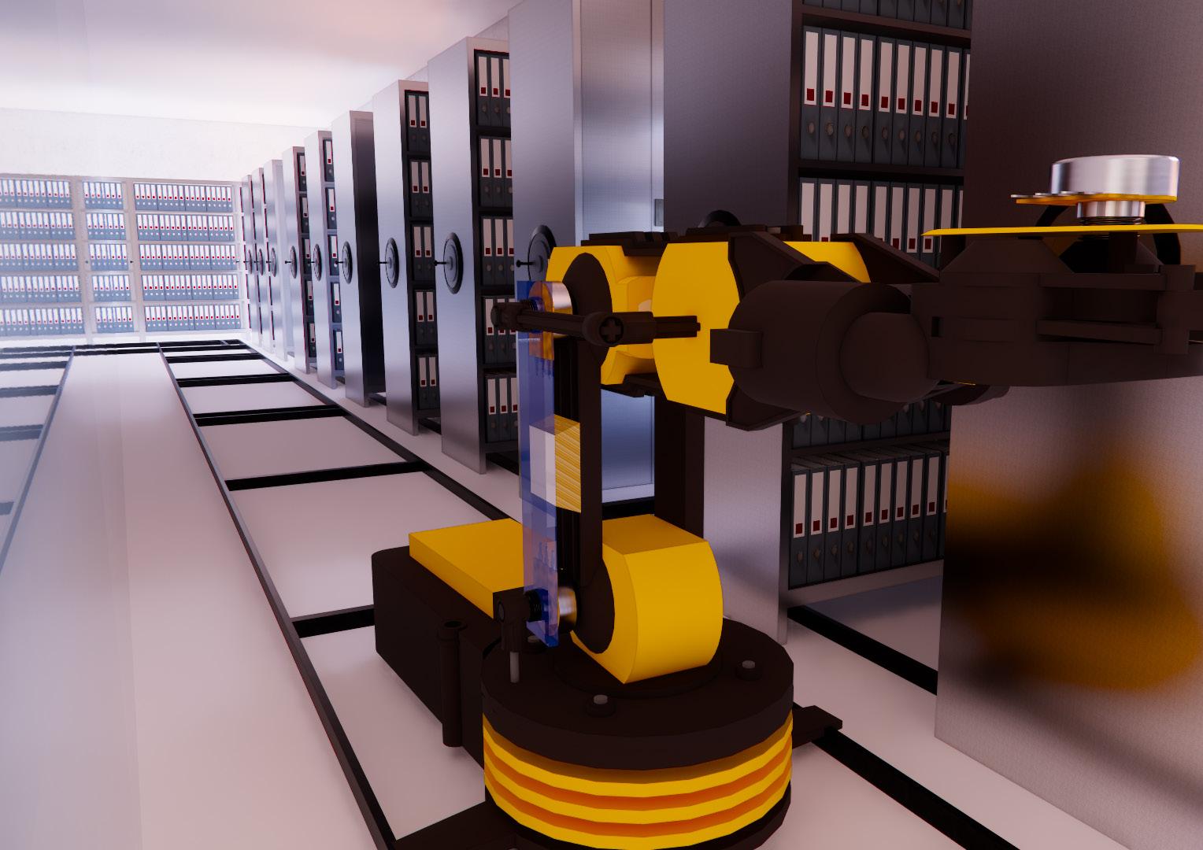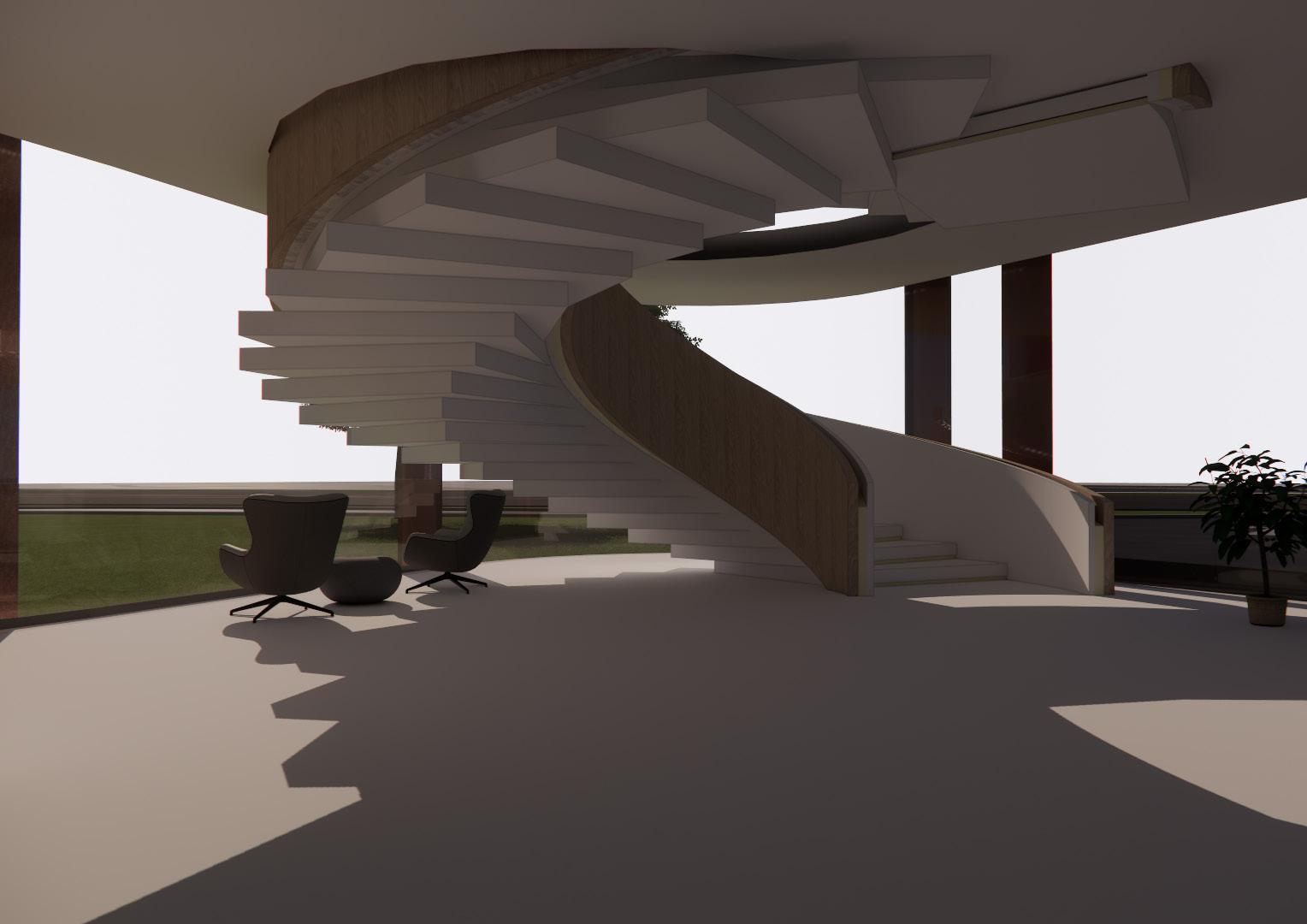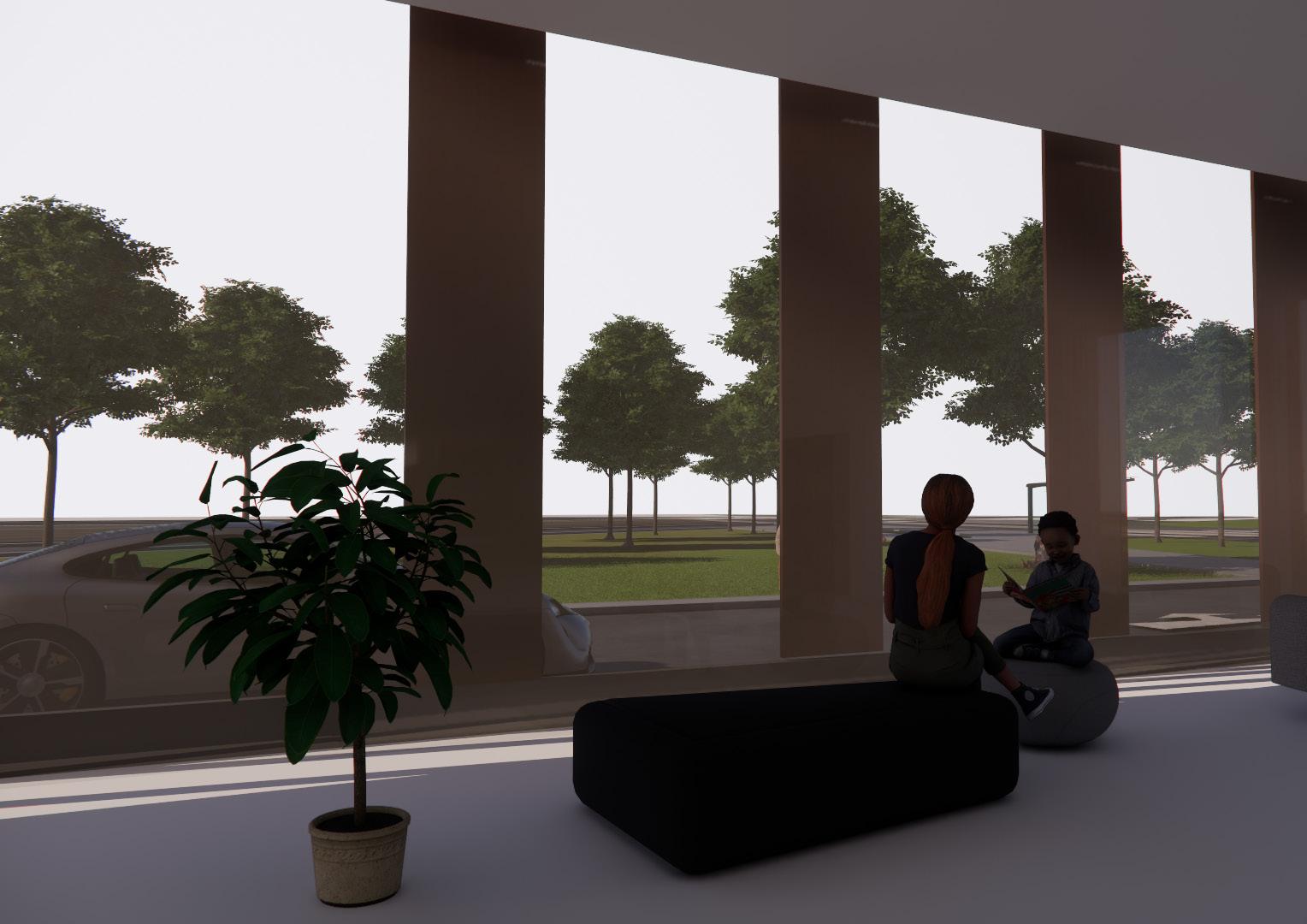
2.1: Massing Programming and Structure
2.2: Precedent Studies 2.3: Experience and Environment
2.4: Structural and Environmental Strategies
2.5: Drawings and Resolution
2.6: Presentation Images & Models

Repositorium Memoriae
(The Repository of Memory)
We aim to celebrate the Working Class and exhibit their history of struggles and hardships by comemorating that in the form of interactive exhibitions that provide immersive experience and tells the stories of the protests, suffering, and highlight the hardships embedded in the past experiences of the labor workers and the community.
The new building extesion of the WCML aims to create a contrast the between the past and present while maintaining the identity and red brick color of the library (through the use of corten steel cladding), this highlights the importance of retaining the identity of the WCML but at the same time will provide a exhibition space that will help celebrate all the achievements of the working class and how they lived their lives in the past. Therefore, the extension alongside the WCML serve as a “Repository of Memory” - a central location that witholds all the memories, archives, and journals the WCML contains, which then are to be shared with the public.
Massing Programming and Structure
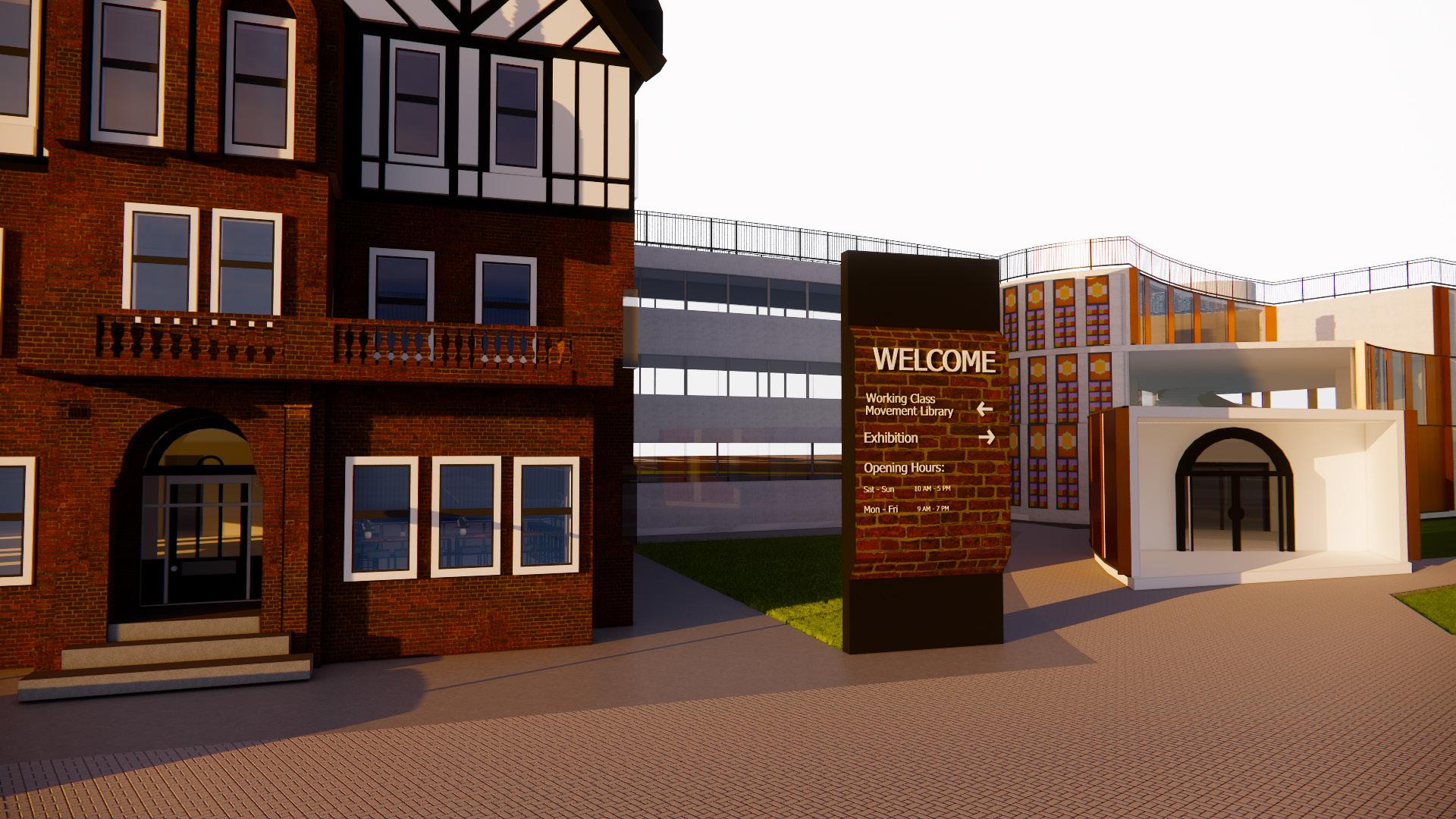

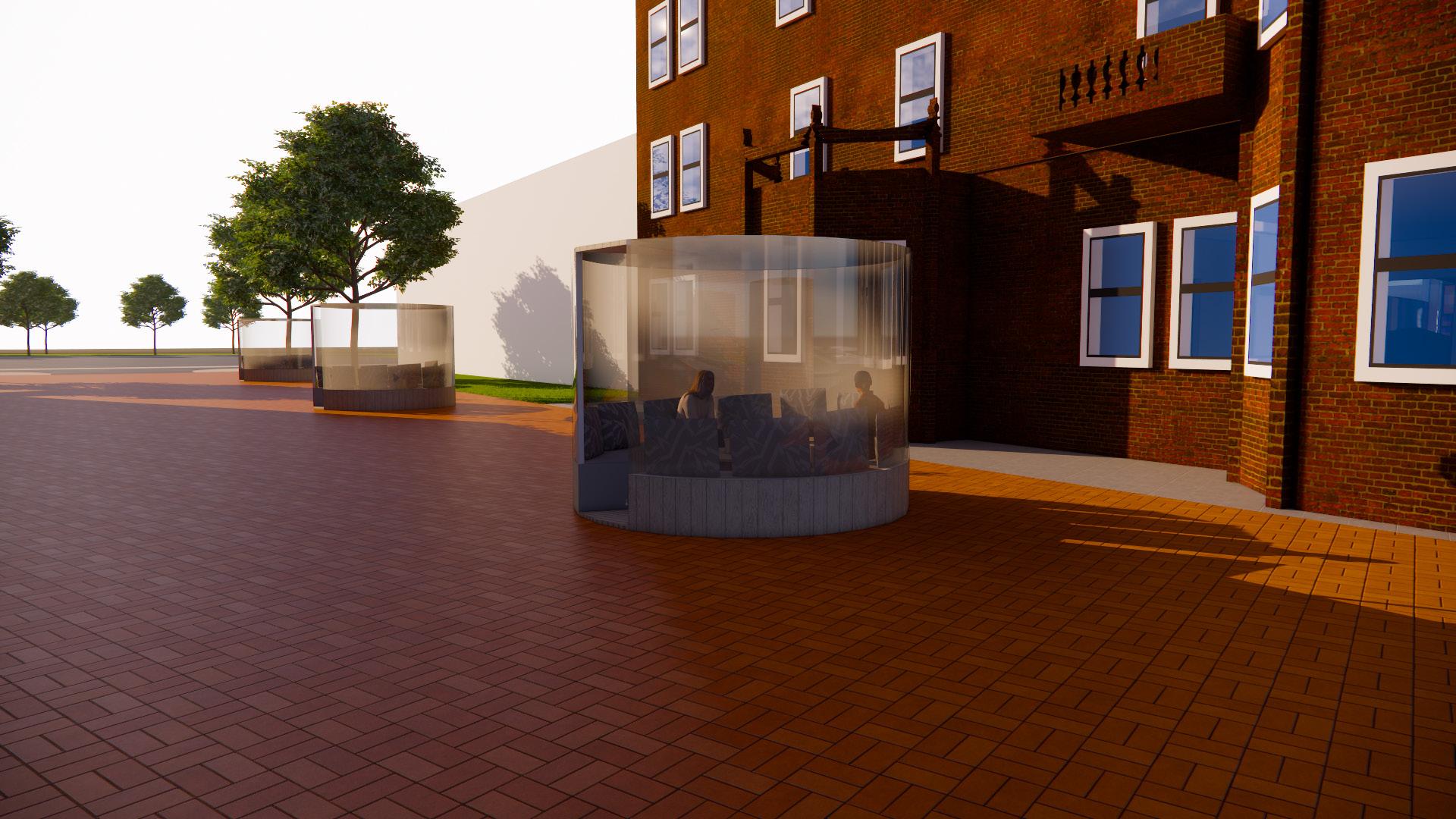





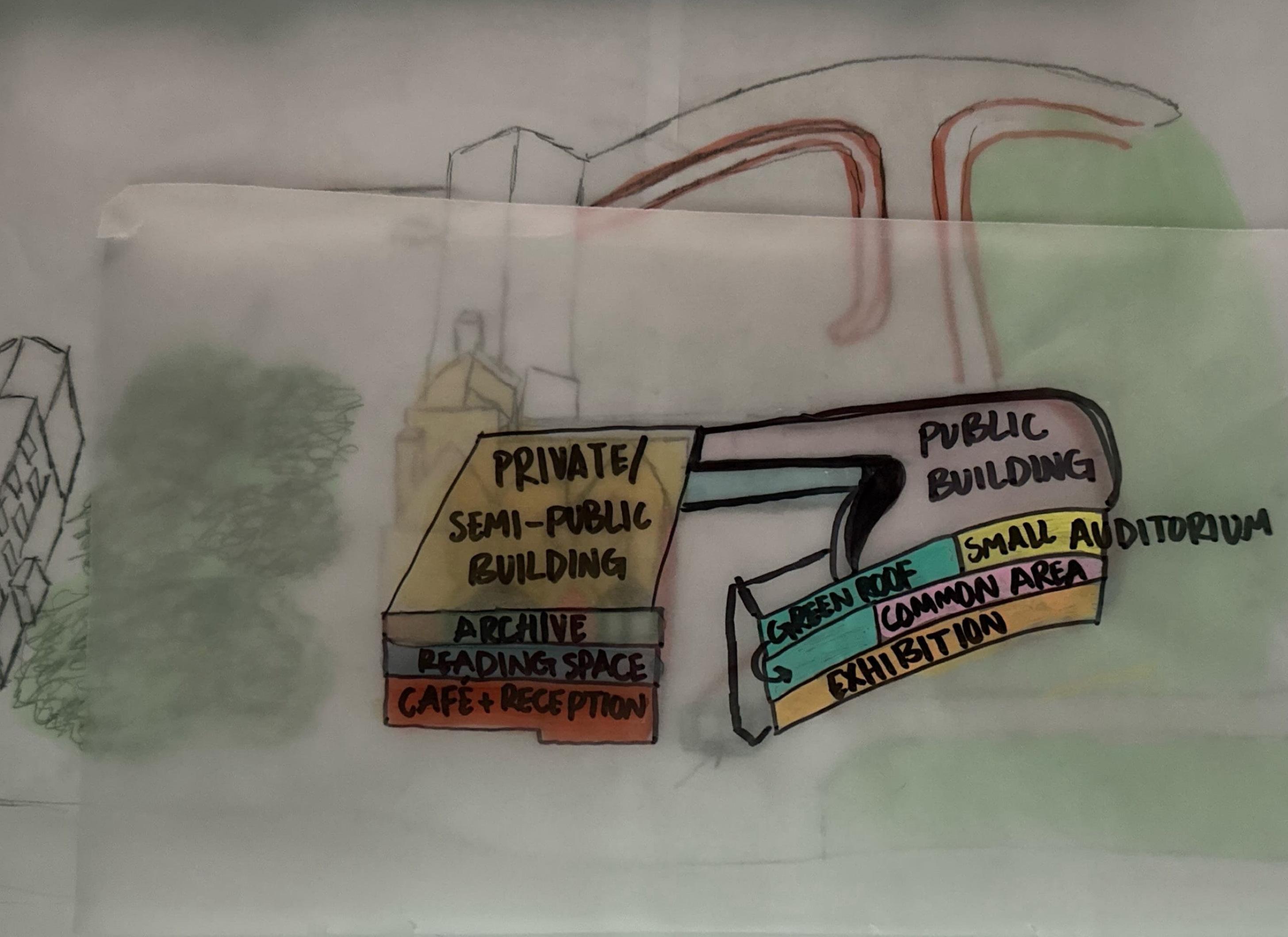



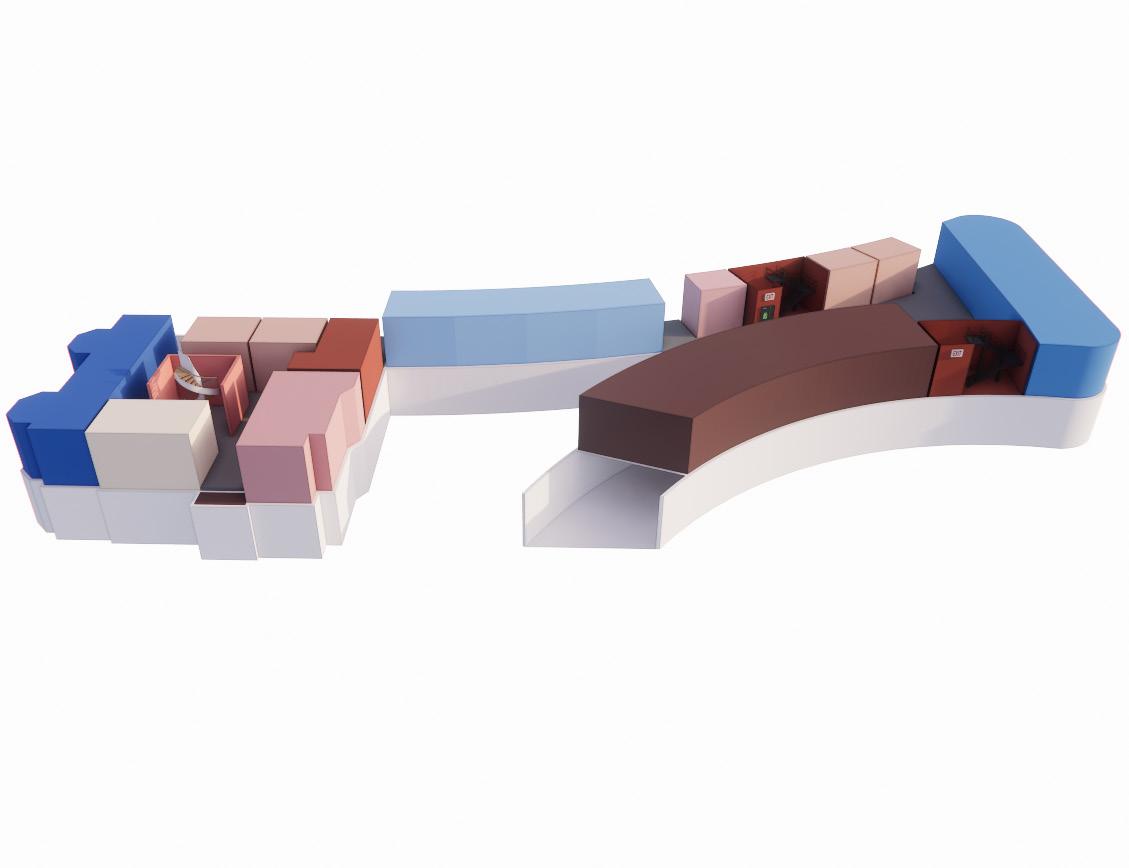








2.2: Precedent Studies



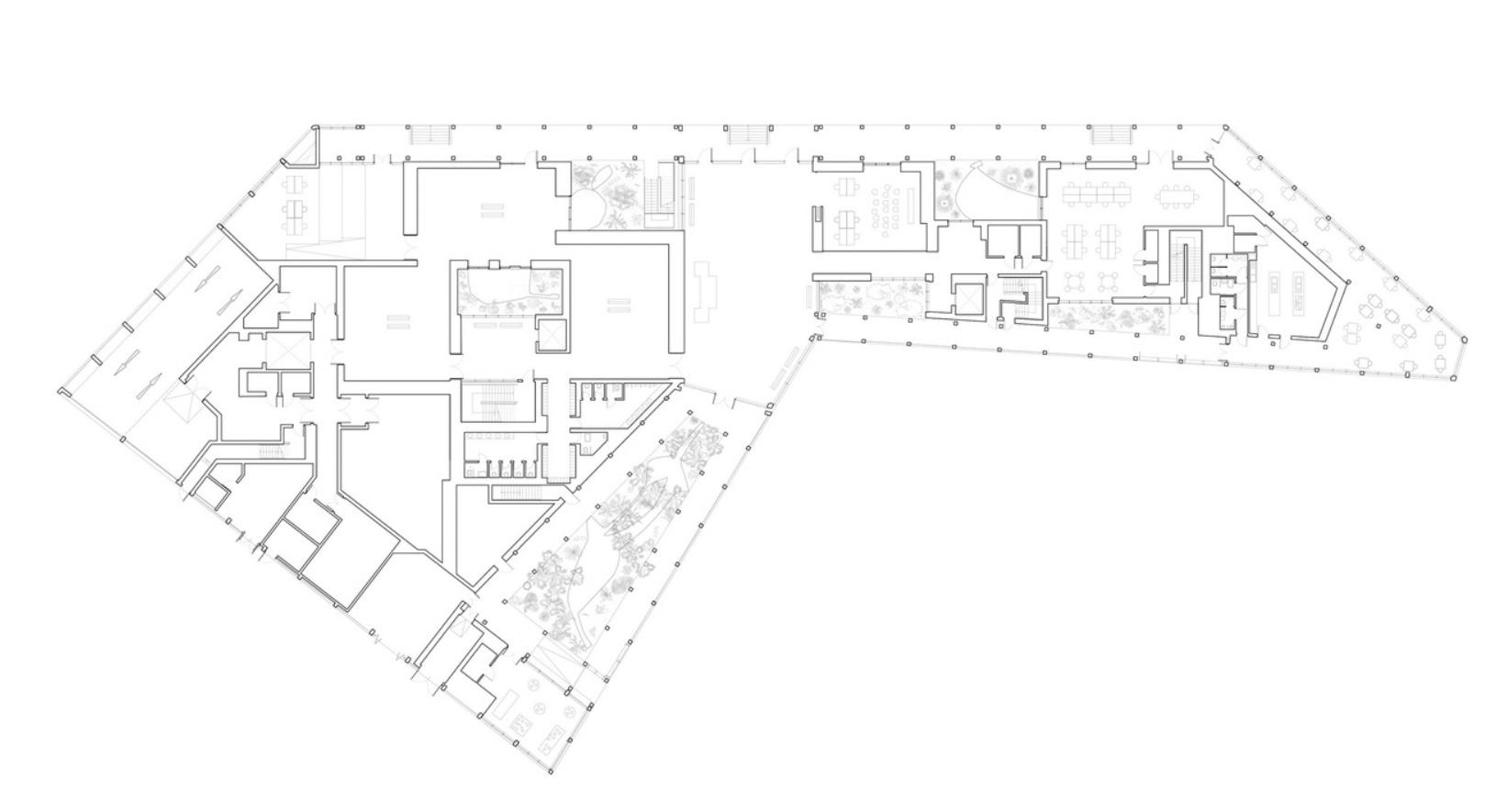

Jameel Arts Centre (JAC) is an art centre, creative multi-functional space, and Artist residence in Dubai, UAE.
The art centre consits of galleries, artist studios, classrooms, incubator spaces, and a cafeteria.
The art centre is dedicated to the display, promotion and creation of Middle East and North Africa art and its connection and potential to the wider global arts movement.
Similarly in my WCML extension I am dedicating the space for the promotion, display, and celebration of the working class history by exhibiting the archival material in dedicated interactive spaces that would create an immersive experience to provide to visitors.

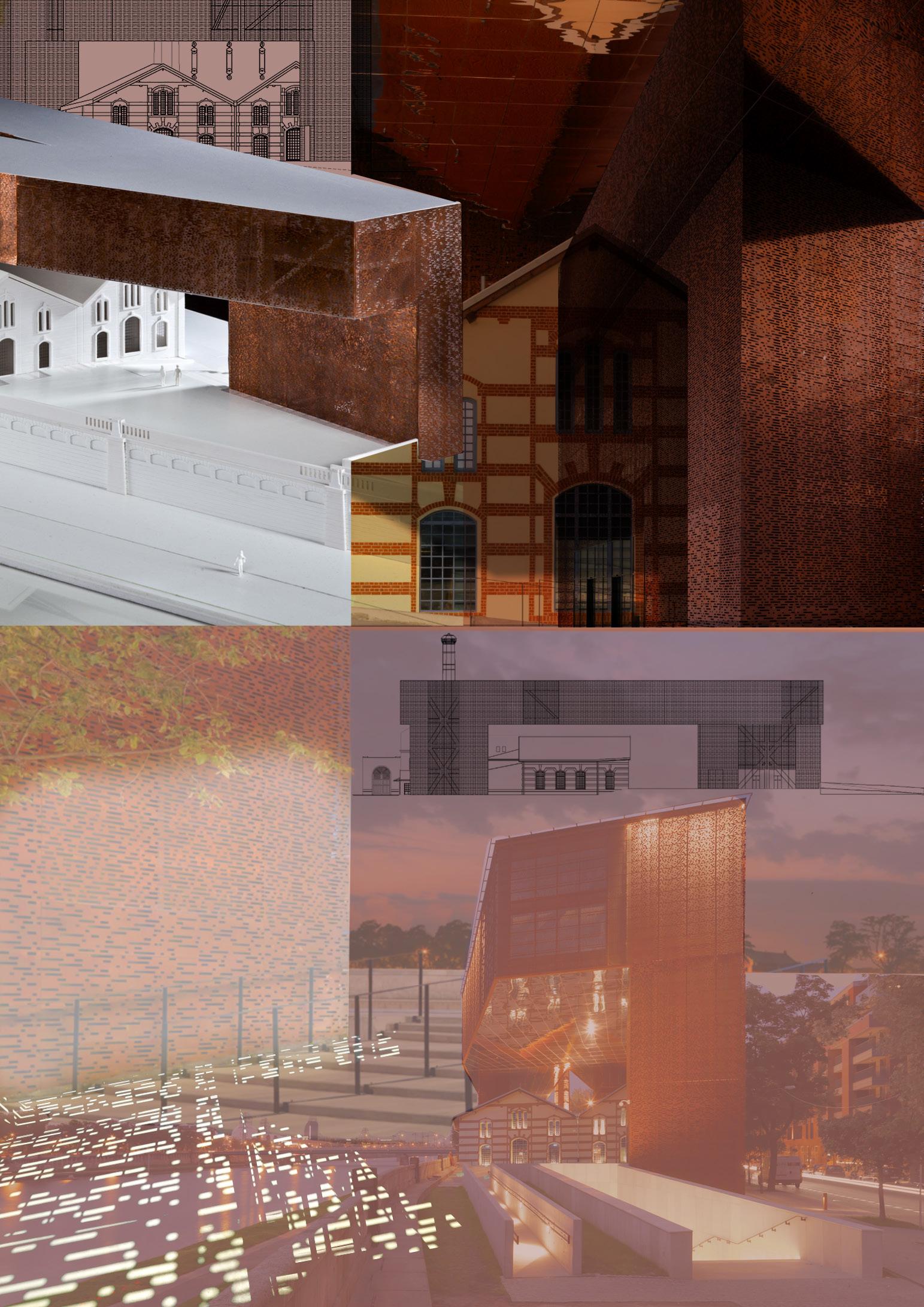

Instead of the randomly placed perforations as shown in the on the left, the perforation will take the shape of a barcode which visitors will be able to scan both on the interior and exterior of the building to provide them with an overview/summary of the exhibition and the WCML content.


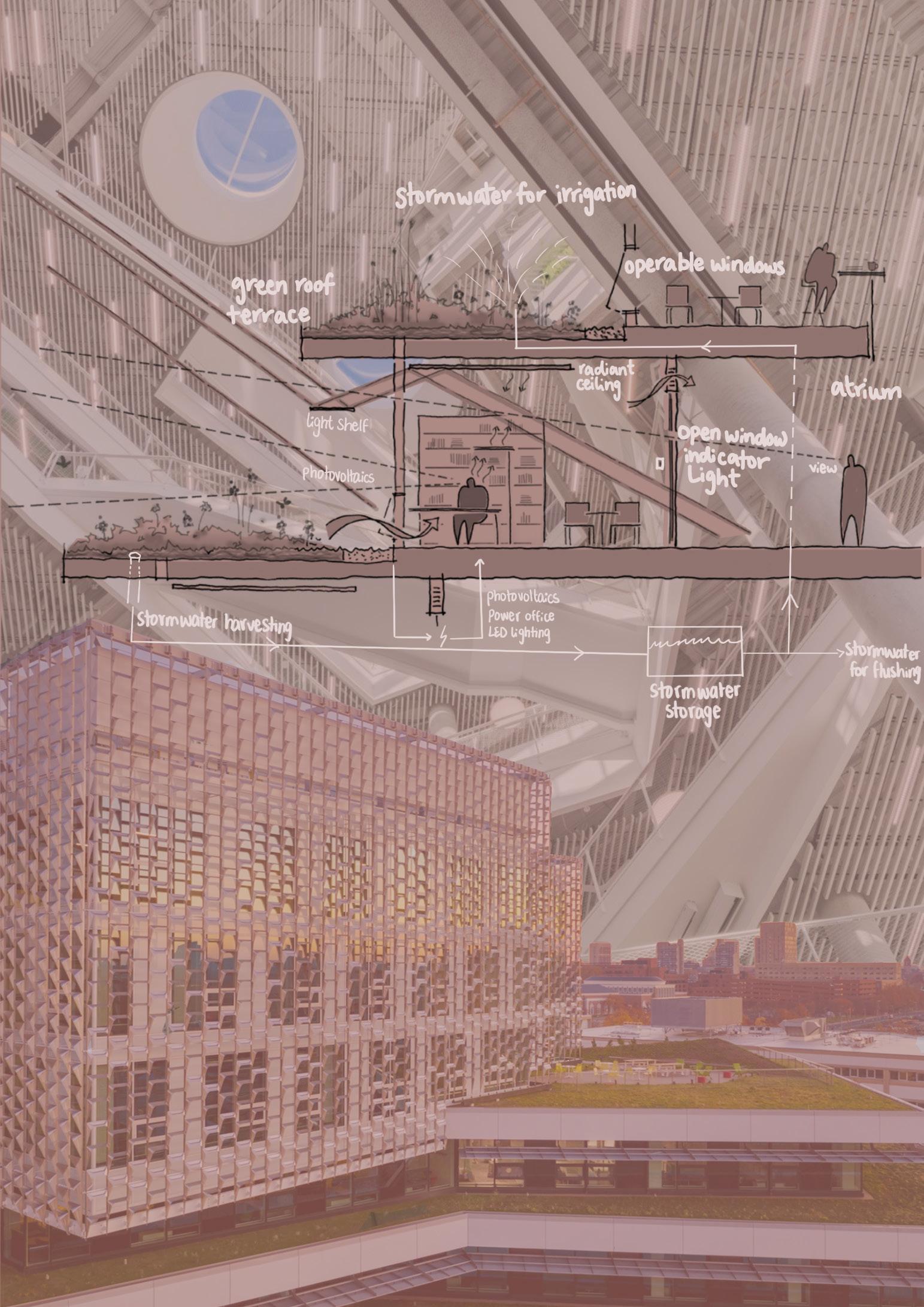


Dynamic Solar Shading Method: Exterior Movable Louvers or Blinds
Dynamic solar shading will help in reducing glare and daylight in periods of hot weather. In addition, controling the aperture of the panels will also help control privacy and light in areas where dim light and privacy are needed.
In addition, the operable windows adapted in the Harvard University Science & Engineering Complex helps create an aesthetic effect and it also helps create different facade styles for the building, which is something I will adapt in my building.


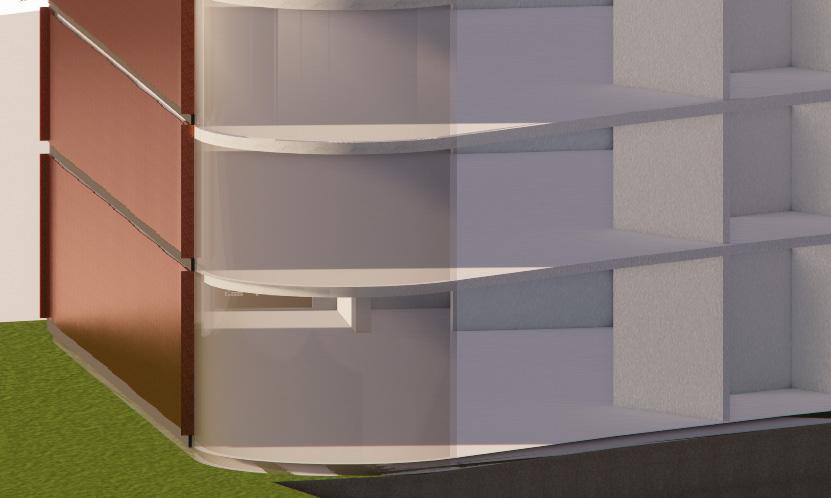








Lined windows with no intervention to the WCML west facade. The steel lining will help create a seamless transition from the extension to the Working Class Movement Library elevation.





Steel Lined windows with intervention to the WCML west facade. The the corten steel and glass facade will visibly be “taking over” the WCML west facade to create a bold and visible transition that there is a new building/addition to the WCML.



Experience and Environment

Why the Heart?
The heart is a symbol of life and vitality where the extension will serve as the new “heart” of the WCML, a central space that connects the new and old structures together.
I formed the shape based on the circulation of blood in the heart where deoxygenated blood will serve as the area where people enter the building with “no knowledge of the WCML” and the oxygenated blood serves as the way people will exit the extension and enter the WCML “full of knowledge”.


How that design reflects on the space?
The heart design here acts as a symbol of connection, community, emotion, and memory. The exhibition space will create an interactive experience that immerses visitors into the past of the Working class.
Reflective spaces will also be available a er the exhibition experience to encourage community engagement and create interconnected spaces.
Design and Function
The design follows the organic shape of the heart with the “vena cava” and the “pulmonary artery” serving as the entrance to the extension and the connection to the WCML respectively. This creates a flowing structure and seamelessly connects both buildings through clear routes on the interior.



The heart in this sense also symbolises freedom, where the WCML’s archival materials and history resembles how the working class transitioned from struggles to finding light after every struggle and gaining freedom after protesting and struggling.
Therefore, my extension will also integrate this aspect in the interactive exhibition spaces.
Program + Site Montage
New extension building, Old Fire Station, and Albion Place share a recreational aspect (with the inclusion of cafes/public spaces/green spaces).

Visitor Experience + Archive Material
Archival content of the WCML will be exhibited with rotation (archival exhibition will be updated monthly or bi-monthly)

Digital Archive Collection Point
Robot-aided collection of archival materials by visitors.


Library Storage + Reading Spaces
Library space will take place in the central of the WCML with a spiral staircase surrounded by bookshelves and seating areas (replicating the form of a fortress staircase).



2.4: Structural and Environmental Strategies
Dynamic Solar Shading Method: Exterior Movable Louvers or Blinds



Solar radiation provides warmth a natural light, but excessive exposure could lead to overheating and increase in the costs required to cool the interior with air conditioning.
Therfore, solar shading is a way to reduce energy use and control heat, light, visual discomfort, regulate glare, and maintain privacy
For this building, using Dynamic Solar Shading, through installing external movable louvers or blinds on the façade, will help control daylight regardless of the time of day/season.
These devices can be operated manually or in this case have electronically powered systems and timers that give an indication on when the blinds should open or close.





Natural ventilation a process that utilises pressure differences and external natural air movement to both ventilate and passively cool a building.
Natural ventilation is crucial for warm and hot climates which helps maximise the building’s cooling needs without the of mechanical air conditioning systems or fans.


For this building, using dynamic solar shading and apertures aids with the flow of natural air into the building and the escaping of warm air to the exterior.
For example, during hot summers, the shading panels will open allowing for fresh air to enter through the apertures in the façade, preventing the building from overheating and creating a healthy internal environment

