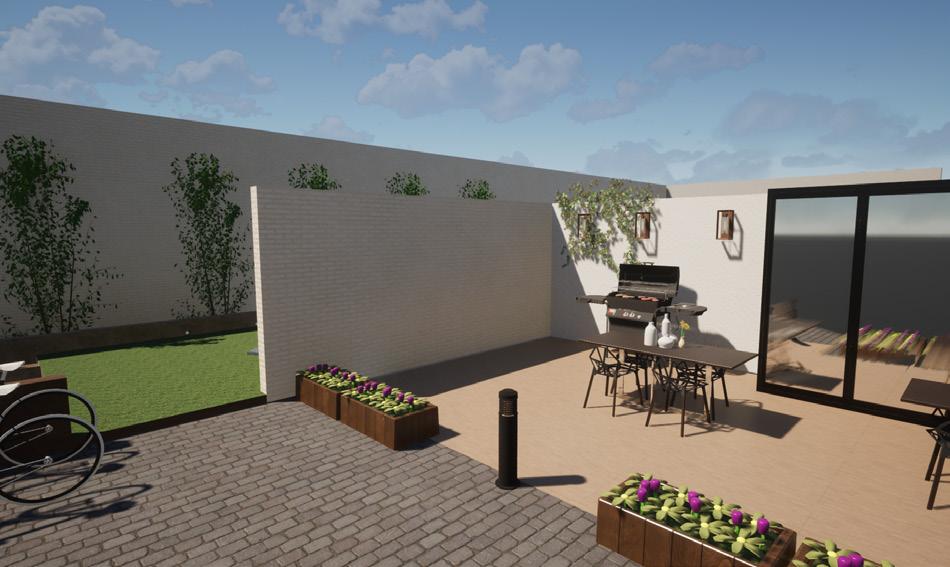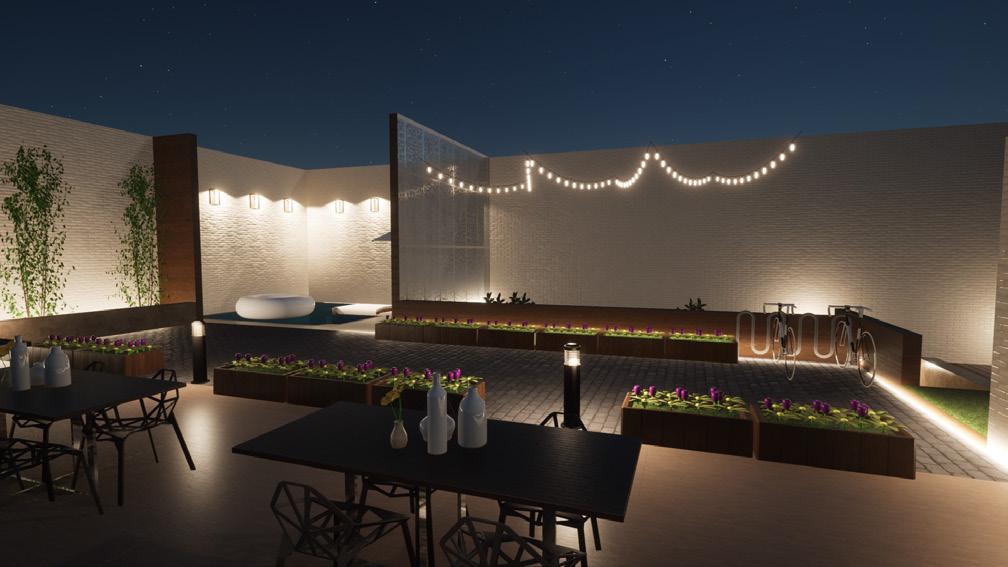2023 - 2025


2023 - 2025


Name: Jana Ahmed
Nationality: Egyptian
During my BSc Architecture studies at the University of Salford, I developed a strong interest in different forms of architectural design, ornamentation, sustainable architecture, and human-centred architecture. My dissertation explored the role of ornamentation in modern architecture, and how ornamentation is not bound to traditional elements and patterns and is heading towards a technological approach nowadays. This research solidified my belief that ornamentation and materiality should balance innovation with tradition, and I aim to further explore these aspects in my studies.
Educational Experience: University of Salford (2022-2025) - BSc Architecture (Faculty of Science, Engineering, and Environment)
Internship Experience: - Summer 2023 - Summer 2024
Campus Experience:
Modern Design Engineers & Contractors | Cairo, Egypt
Salford Architectural Society (2025 - Present)

Architecture Open Days (2024-2025)
Professional Skills:
Procreate
Adobe Photoshop
Adobe Indesign
Sketchup
Revit
3Ds Max
Languages:
Arabic Native
































Enscape
Role: Secretary (Planning & Organisation)
Role: Student Support
Autodesk Autocad
Twinmotion
Adobe Illustrator
V-Ray




























English Fluent / Full Professional Proficiency
Spanish Fluent / Full Professional Proficiency
French Limited working proficiency

Contact: +966 552628003

janaahmad1606@gmail.com
Educational Work:

1- Shokunin “Artisan” Canal House
Year: Spring 2023
Location: Salford Quays, Greater Manchester, UK
2- International Science and Humanities Academy
Year: Spring 2024
Location: Salford, Greater Manchester, UK
3- Crime or Contribution: The Role of Ornamentation in Enhancing or Destroying Architecture
Year: Winter 2024 (Visual Dissertation)
4- Repositorum Memorae - Reimagining the Working Class Movement Library
Year: Spring 2025
Location: Salford, Greater Manchester, UK
Professional Work:
1- Master Bedroom Designing - First Summer Internship Task
Year: 2023
Location: Cairo, Egypt
2- Landscaping - Housing Backyard (Most Recent Summer Internship Task)
Year: 2024
Location: Cairo, Egypt


Salford Quays, Manchester, UK
Individual | Design Studio 1B | Spring 2023
For this design studio we were required to design a house for a client to which we randomly assigned: to which I was assigned to design a house for a furniture craftsman/artisan.
I decided to approach this by looking at various japanese-style architecture and utilising materials that would reflect the lifestyle of an artisan and the japanese scenery and elements.
The site being located overlooking the Manchester canal aided in making my design responsive to nature, to which I decided to create large windows to enable full panoramic view of the canal which aided in creating a serene and therapeutic atmosphere in the interior of the building.
The building is composed mostly of timber cladding to reflect the nature of craftsmen and the traditional materials used in curating furniture. In order to reflect more of the japanese traditions and elements a miniature koi fish pond is placed in the ground floor living area overlooking the manchester canal.





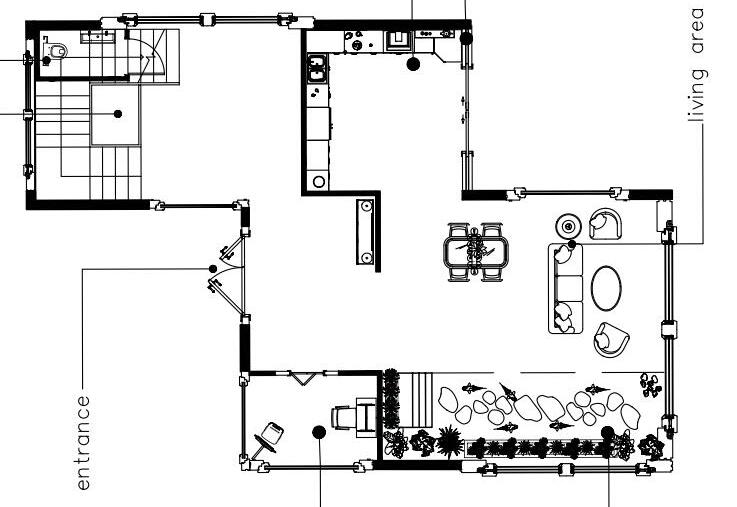


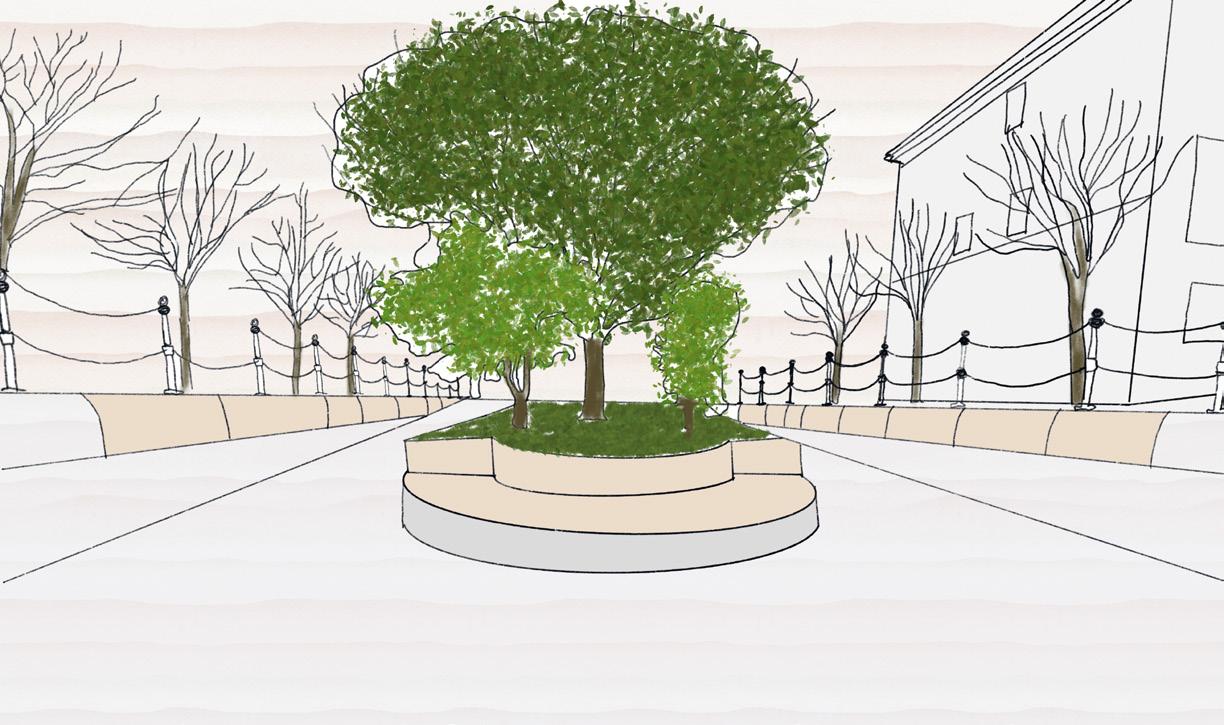

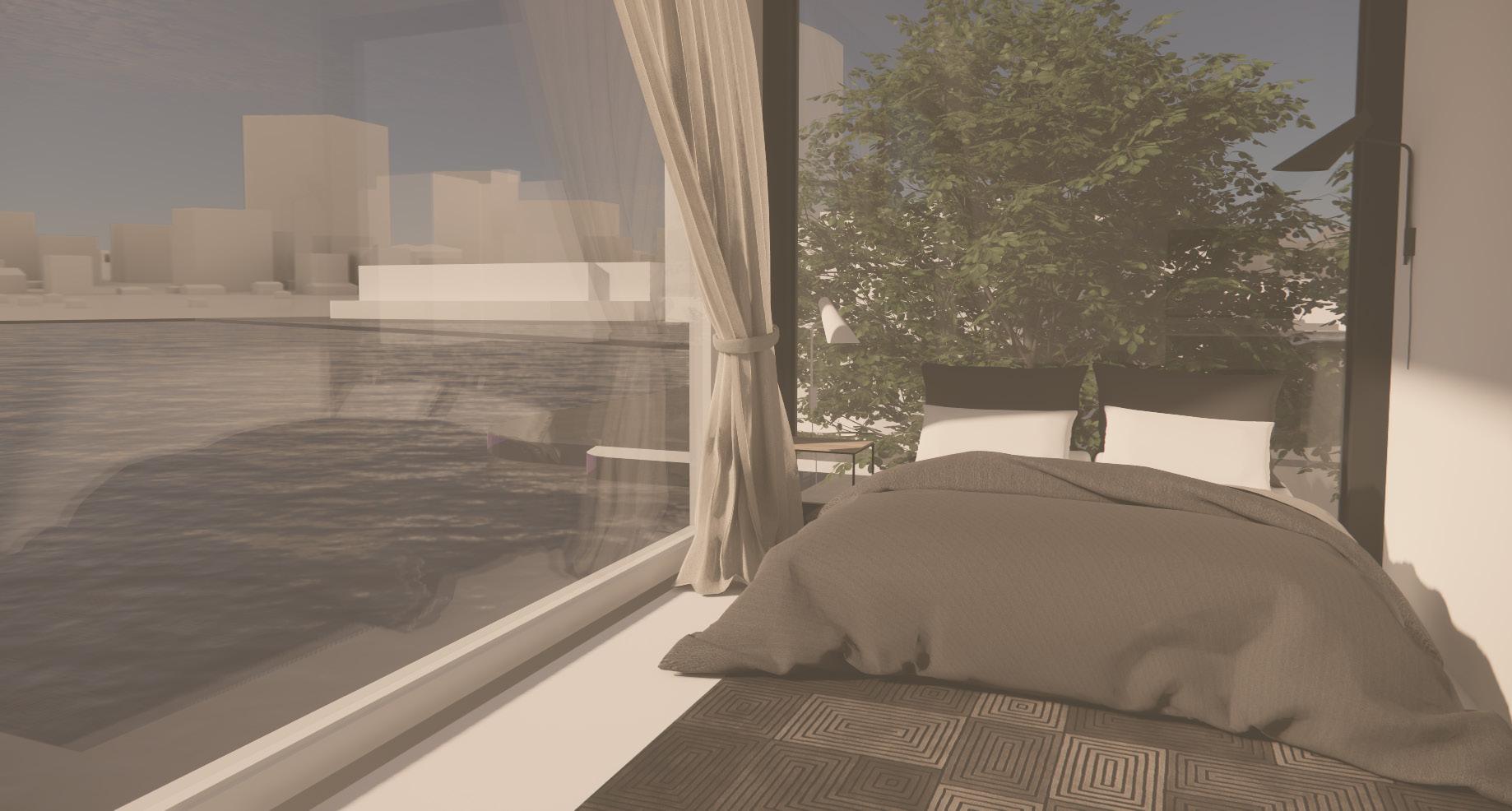



Salford, Manchester, UK
Individual | Design Studio 2B | Spring 2024
The brief comprised of imagining a fictive scenario where we transform the former Salford Police HQ on the Salford Crescent road (M5 4NL), into an International Science and Humanities Academy (ISHA); grounded in the university’s Equality, Diversity & Inclusion policies and its Equality Charters.
The academy aims to offer interdisciplinary programmes in technology, science, engineering, humanities, and social sciences at Foundation Year level to enable students to join dedicated undergraduate courses at the University of Salford.
Furthermore, the brief asks to address what kind of world will this space offer? How would the students inhabit a space? How does space respond to plural atachments and bridge the cultural dimensions of the students’ backgrounds and their possible futures?

The existng site of the former Salford Police HQ is a trapezoidal land lot, containing a three-storey building block (with a basement and attic), a courtyard, and a large parking lot. The lot is directly located along the A6 corridor, facing the Peel Park Campus (University of Salford Main Campus)
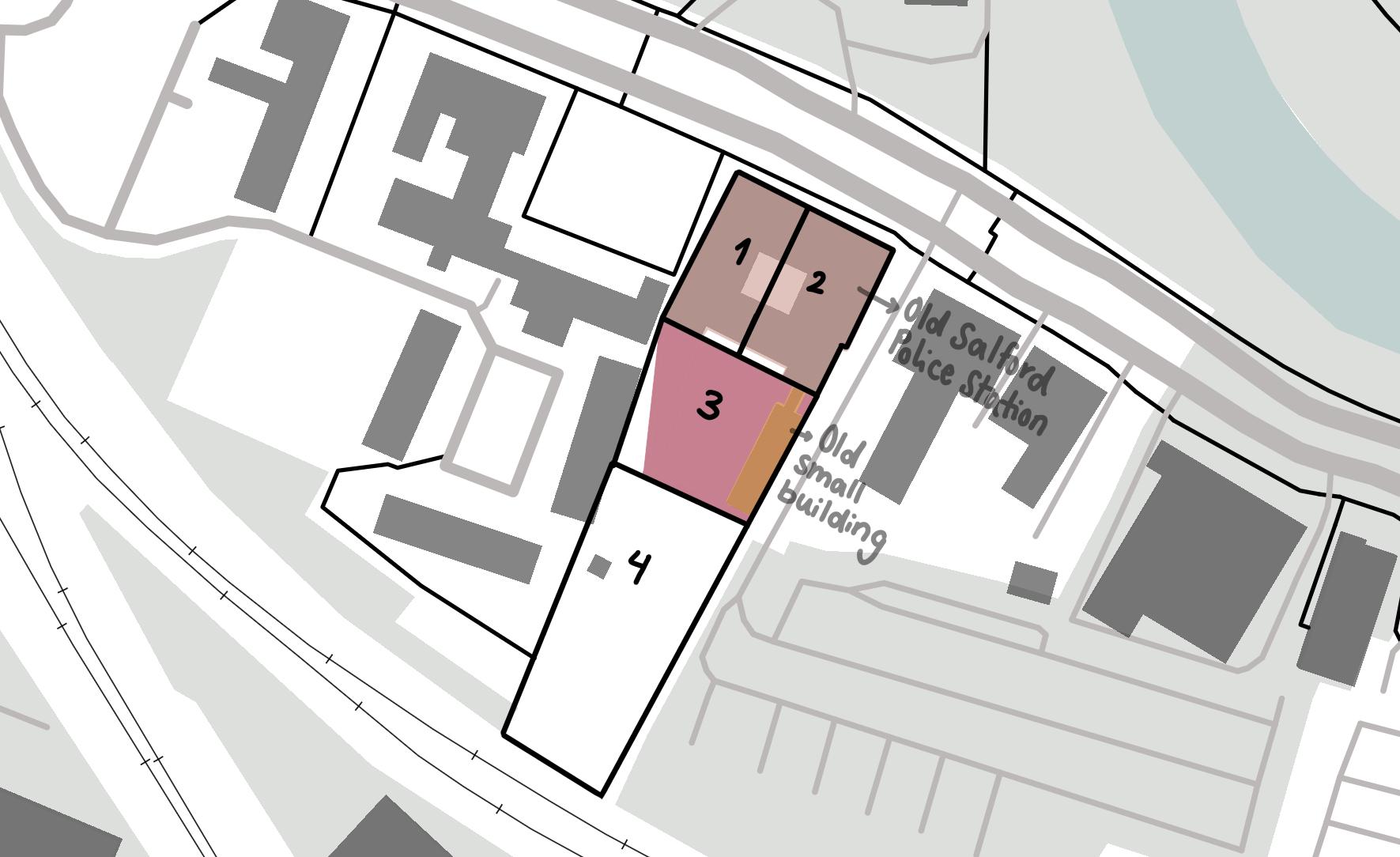
The site is divided into four zones:
Zone 1 and 2: the two halves of the U-shaped old Salford HQ building
Zone 3: the defunct petrol station, shed, and small building
Zone 4: empty parking lot.
Each team of four students collaborated to understand all 4 zones before dividing up the four sections among the team members.
I was given the task of creating a program in Zone 3.

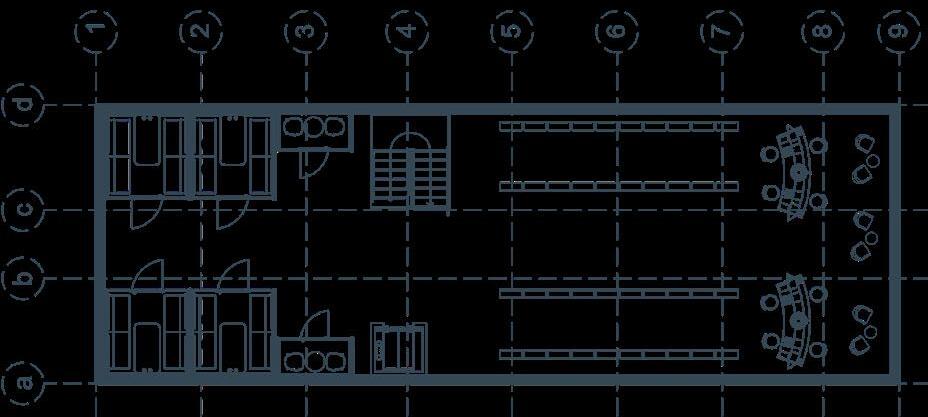


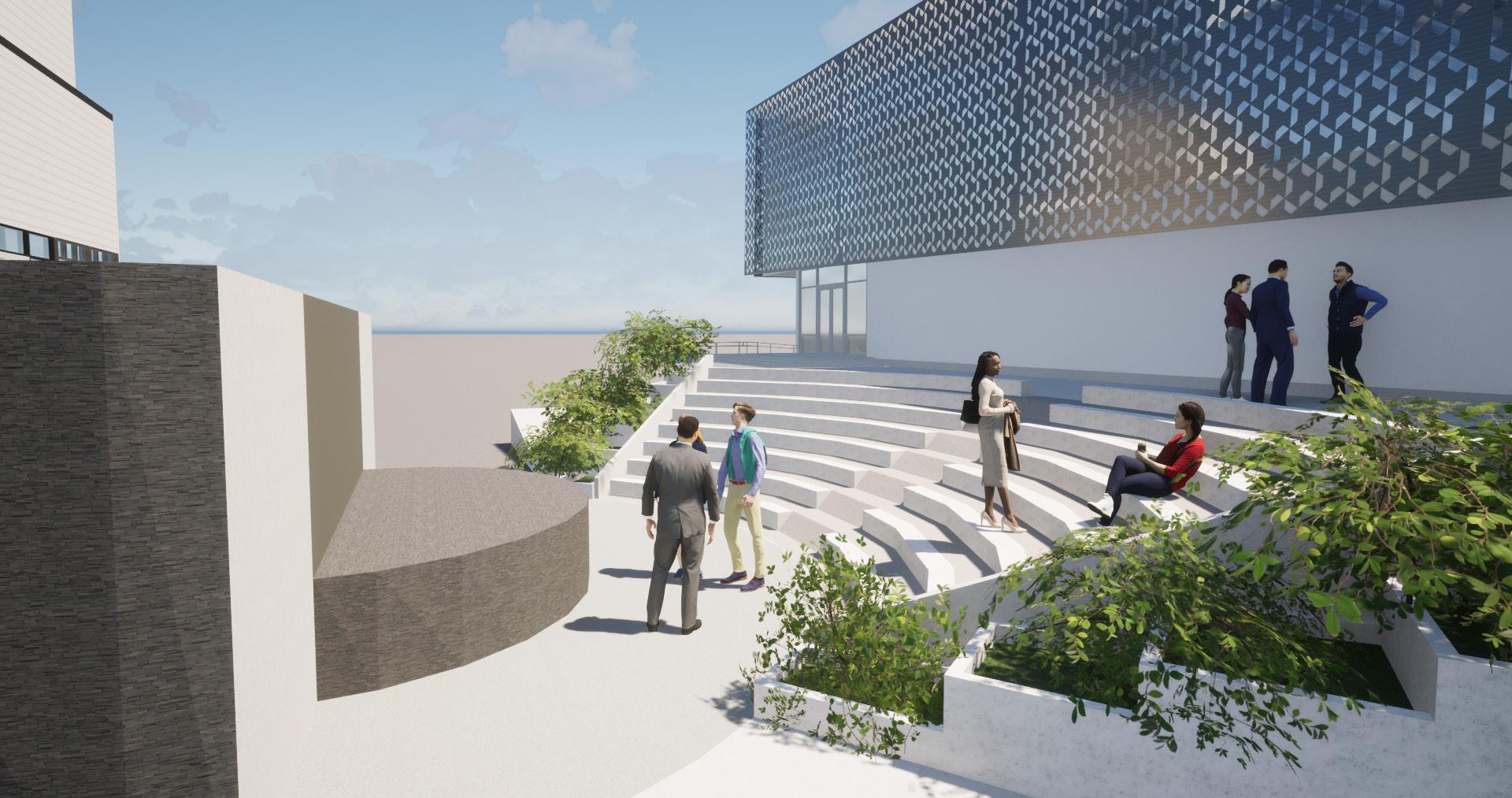
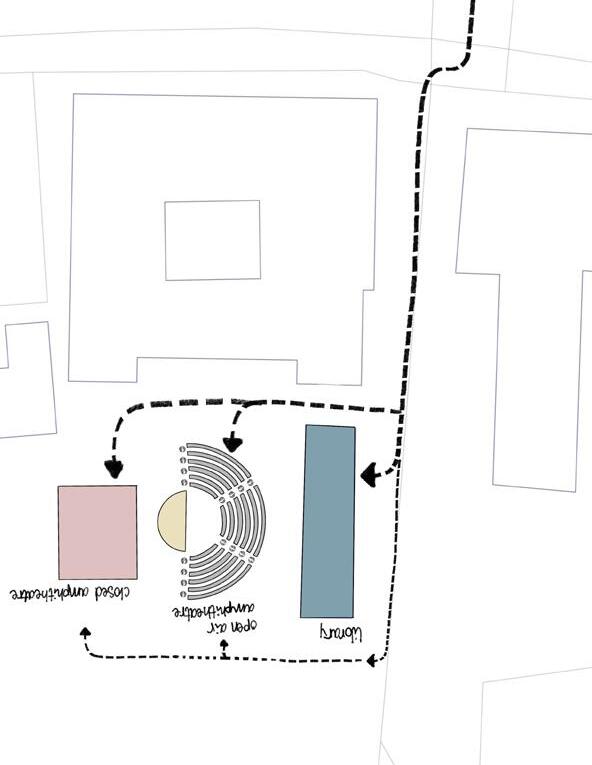
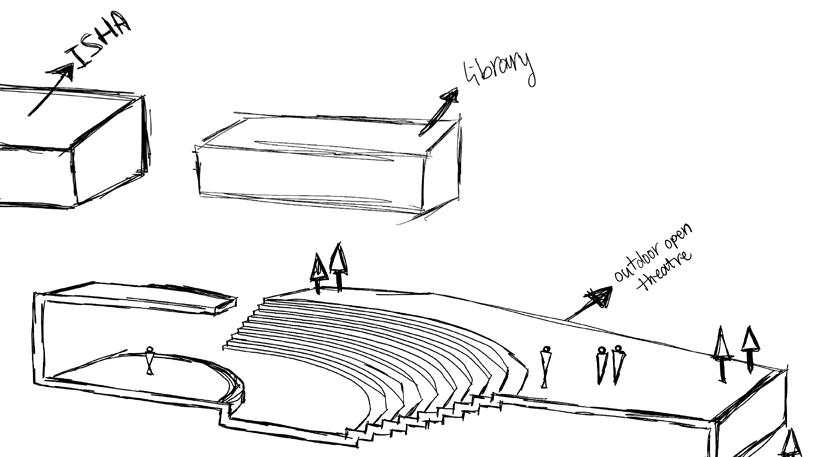













Scan to view full Dissertation!
Individual | History & Theory of Architecture 3 | Dissertation | Winter 2025
This is an overlook of the visuals I curated for my final dissertation work on the personally chosen topic of “Ornamentation in Modern Architecture”.
Short overview of one of the main discussions:
“Straying away from historical and traditional ornaments has provided innovative ways by which contemporary architecture could enhance and create its own ornamental styles (Pyrtek, n.d.). The modernist movement has aided in such development, where architectonic designs are not the only way one can experiment with and implement ornaments. This realisation was aided by several modernism pioneers, including Adolf Loos, Le Corbusier, Ludwig Mies van der Rohe, and several others. Even though, to some, Loos’ viewpoints could have been very jarring regarding the dismissal of ornamentation, his book Ornament and Crime did not demand the outright elimination of ornaments in modern architecture. Loos was rather calling for the reinterpretation of the way ornaments are used, and regenerating ornaments to suit current modern-age requirements (Miller, 2011). What he dismisses is the typical use of ornaments that focuses on integrating additional elements with the aim of beautifying either for cultural significance or for aesthetic purposes (Loos, 1908).”

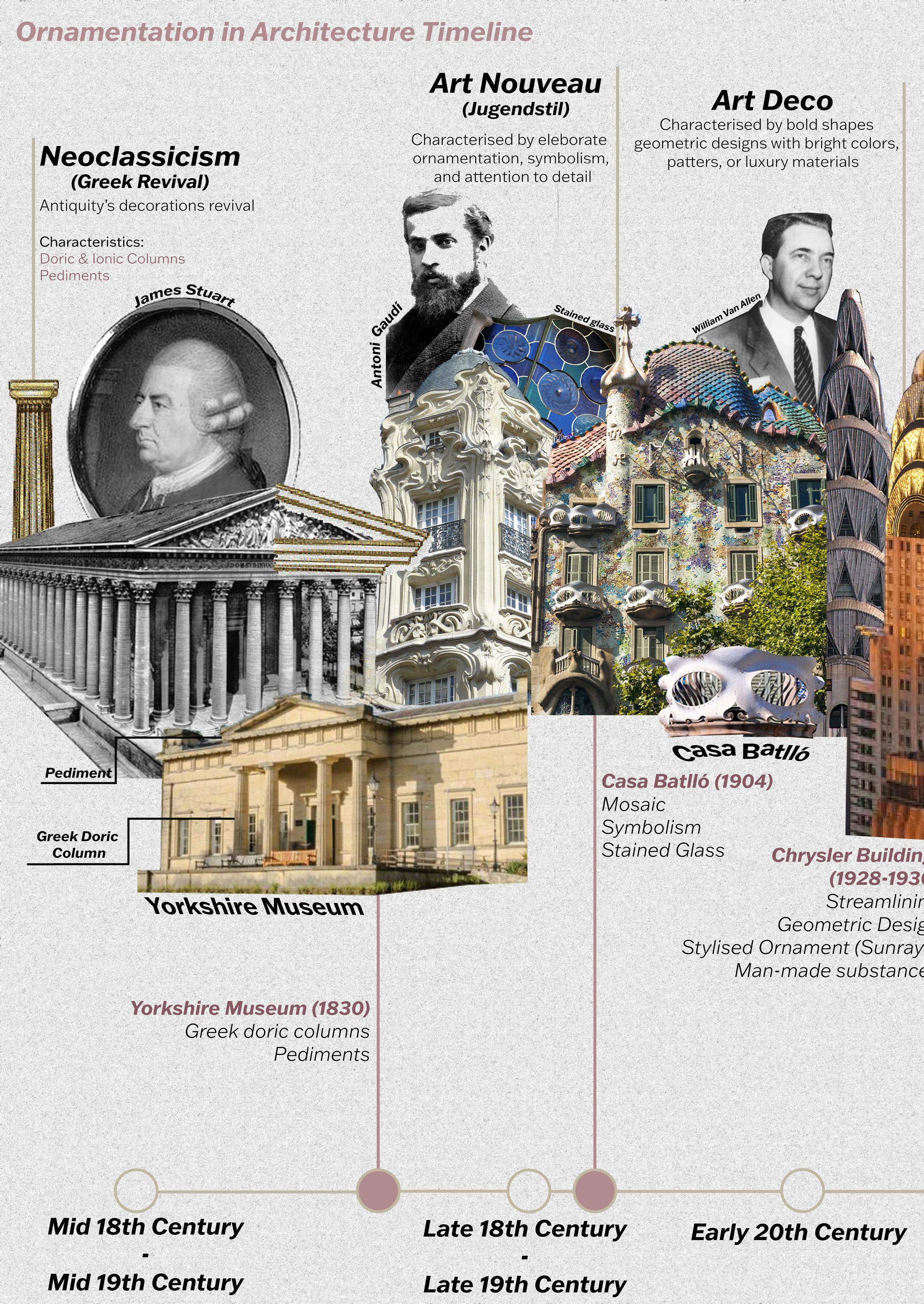

Montage inspired by the section in my dissertation exploring Philibert De L’Orme’s classification and description of what a “Bad Architect” and a “Good Architect” are featured in Antoine Picon’s 2013 book “Ornament: the politics of architecture and subjectivity”.

Montage depicting the argument regarding the “Conflicting viewpoints on Ornamentation”. The montage depicts the viewpoint of modernists towards historical/pre-modern architecture and how they are trying to reform the style pre the modernist movement.
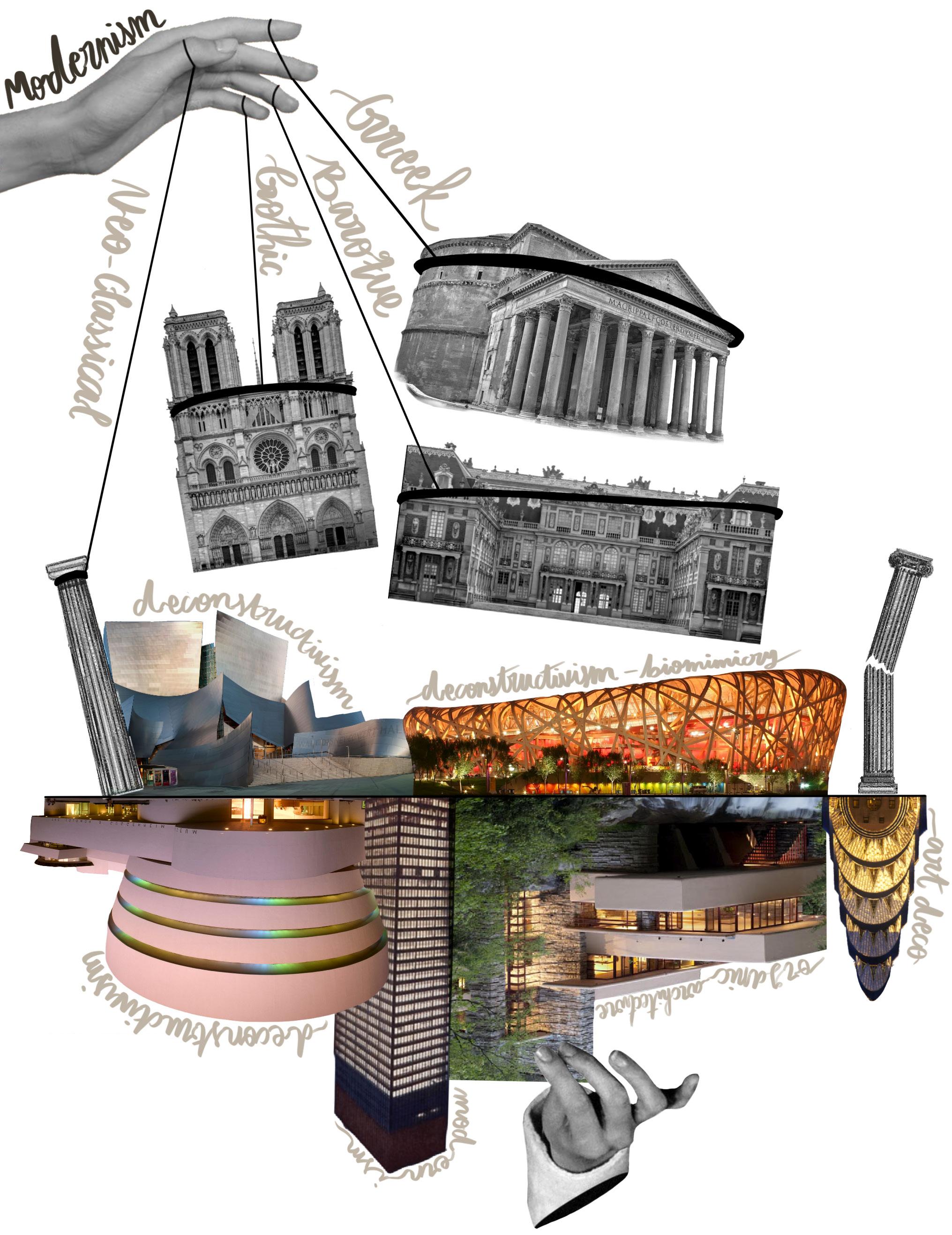
Comic strips to summarise the arguments presented in my dissertation in a more simplified way.
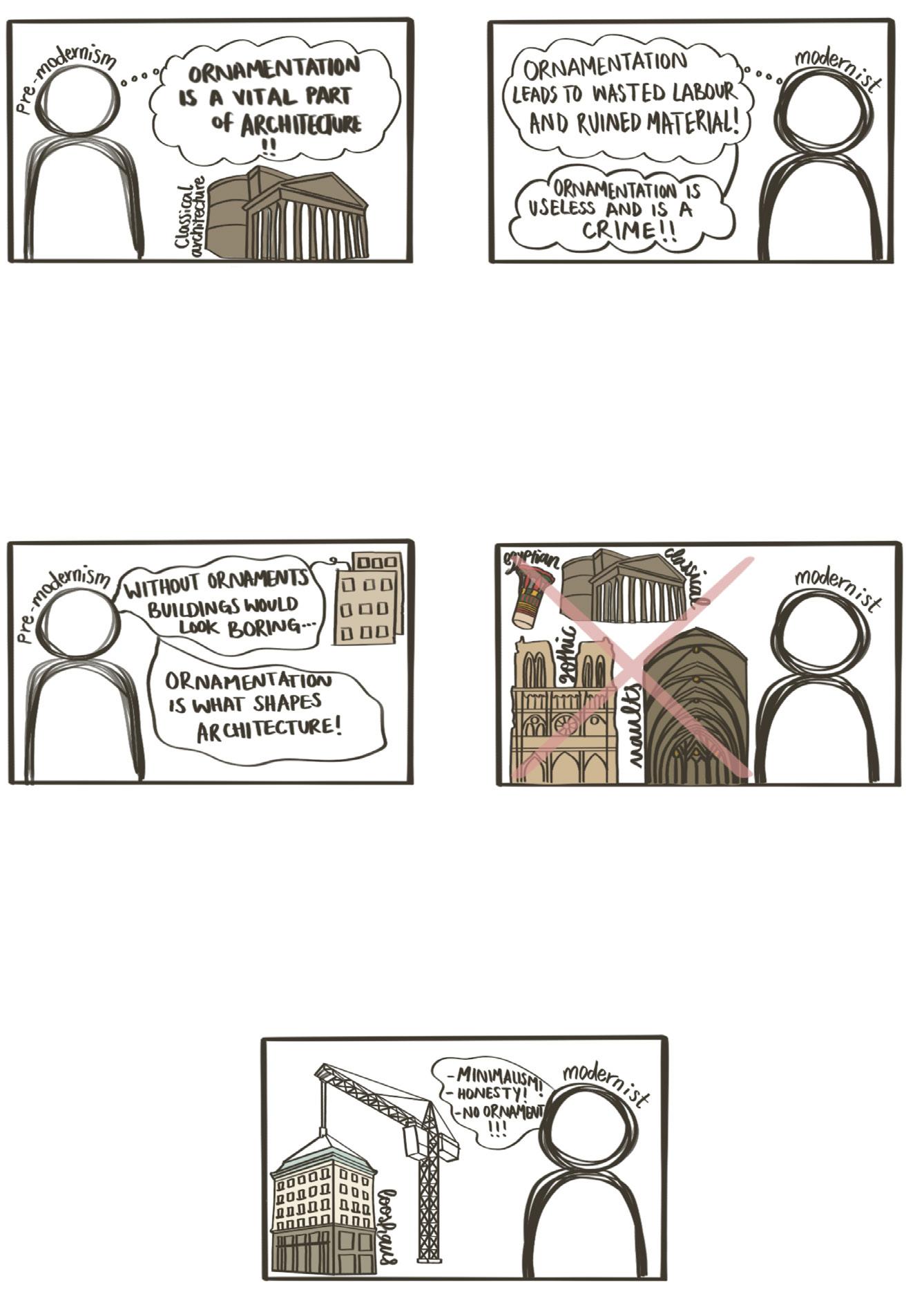

Scan to view full Dissertation!
The Role of Ornamentation and Modern

Ornamentation in Historic Architecture
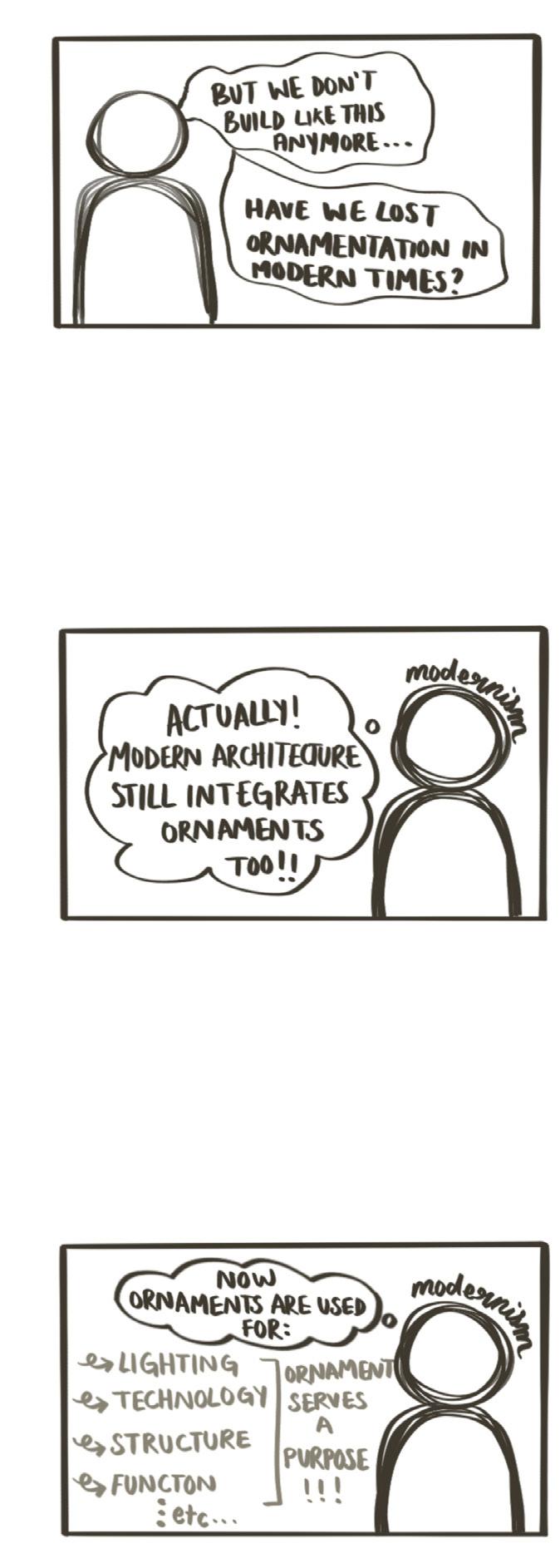
Modern Use of Ornamentation Case Study: Beijing National Stadium


Location: M5 4WX, Salford Crescent, Salford, Greater Manchester, UK
Individual | Intergrated Design Studio | Final Studio | Spring 2025
The aim of this brief is to celebrate the Working Class and exhibit their history of struggles and hardships by comemorating that in the form of interactive exhibitions that provide immersive experience and tells the stories of the protests, suffering, and highlight the hardships embedded in the past experiences of the labor workers and the community.
The Working Class Movement Library is a Grade II listed building with a significant history and heritage asset. Therefore, the new building extension of the WCML aims to create a contrast the between the past and present while maintaining the identity and red brick color of the library (through the use of corten steel cladding), this highlights the importance of retaining the identity of the WCML but at the same time will provide a exhibition space that will help celebrate all the achievements of the working class and how they lived their lives in the past. Therefore, the extension alongside the WCML serve as a “Repository of Memory” - a central location that witholds all the memories, archives, and journals the WCML contains, which then are to be shared with the general public.


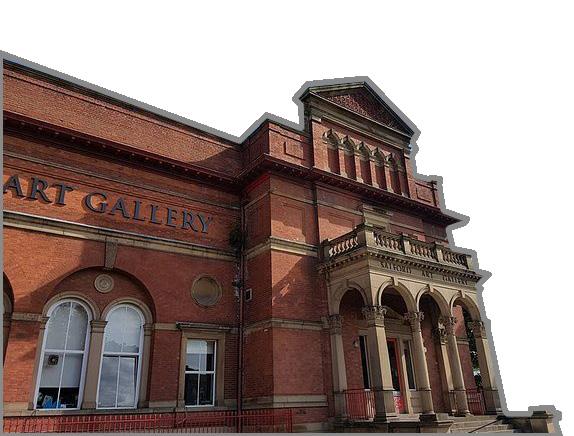

Architect Henry Lord, born in 1843, was involved in various projects in the Salford and Manchester areas.






Lord designed the Langworthy Gallery and Peel Park Museum, which was completed in 1878. It is a mixture of Victorian and 20th Century Architecture.
Lord Also worked on the Black Horse Inn, also located in Salford, which was completed in 1877.
This Renaissance style Victorian building, formerly Salford Royal Technical Institute, designed by Lord, was an inspiration for the Queen’s Jubilee House.
Henry Lord designed the Queen’s Jubilee House in 1897 in celebration of the Queen’s Diamond Jubilee. This building follows the Neo-Vernacular Architectural style.
By this year, the nursing home garnered 85,398 visits and 3,443 patients.
Edmund and Ruth Frow Meet at a communist party summer school.
They both their collection home by around forming collection.









both started collection at by traveling around Britain, forming a book collection. The couple gained the Charitable Trust Status #1115731
After the nurses relocated, the Queen’s Jubilee House was repurposed as offices for the Health Visiting Services and as a residence for adults with mental disabilities. In 1978-79, Hattrell and Partners implemented new fire safety measures and made upgrades in compliance with contemporary regulations.
In 1974, district nursing was integrated into the NHS, rendering the Queen’s Jubilee House obsolete by 1987. Nurses no longer wished to reside in the homes due to societal changes since the facility’s original opening.
Salford City Council agreed to support the Frows’ library and their collection
Salford City Council gave the WCML & the Frows a new home in the former nurses’ home (Jubilee House)
On October 20th of 1998, the Queen’s Jubilee house becomes a Grade II listed building.

Inspired By: Peter Zumthor’s (2006)
Atmopsheres: Architectural Environments - Surrounding Objects
Peter Zumthor’s architecture value places that offer refuge for people, offering a welcoming and warm environment.
Lighting in a building is crucial element that depends on various aspects, including reading the space, highlighting the purpose of the building, and becoming involved with the architecture.
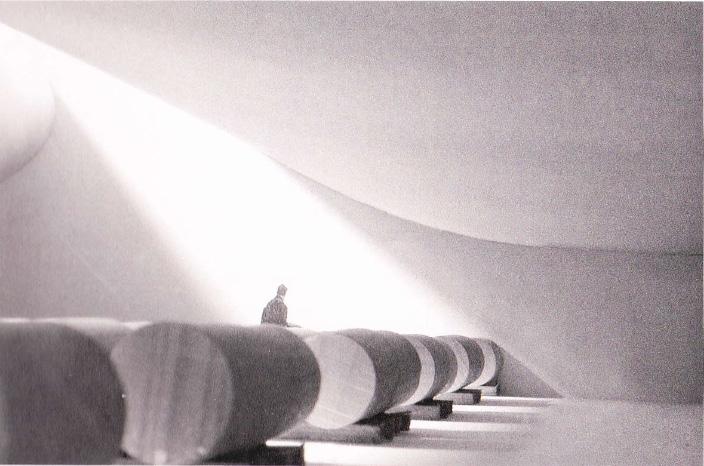
For an exhibition space choosing and being in control of the lighting and window openings contributes to the mood and atmosphere of the space.
As Peter Zumthor mentions, the facade does not show everything and atmospheres and signals inside the building is what shapes what the building’s message is.
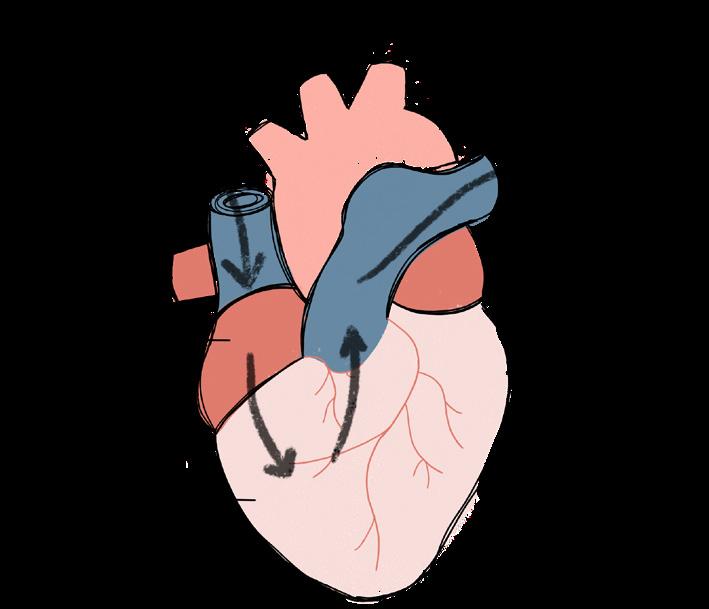
The heart is a symbol of life and vitality where the extension will serve as the new “heart” of the WCML, a central space that connects the new and old structures together.
I formed the shape based on the circulation of blood in the heart where deoxygenated blood will serve as the area where people enter the building with “no knowledge of the WCML” and the oxygenated blood serves as the way people will exit the extension and enter the WCML “full of knowledge”.

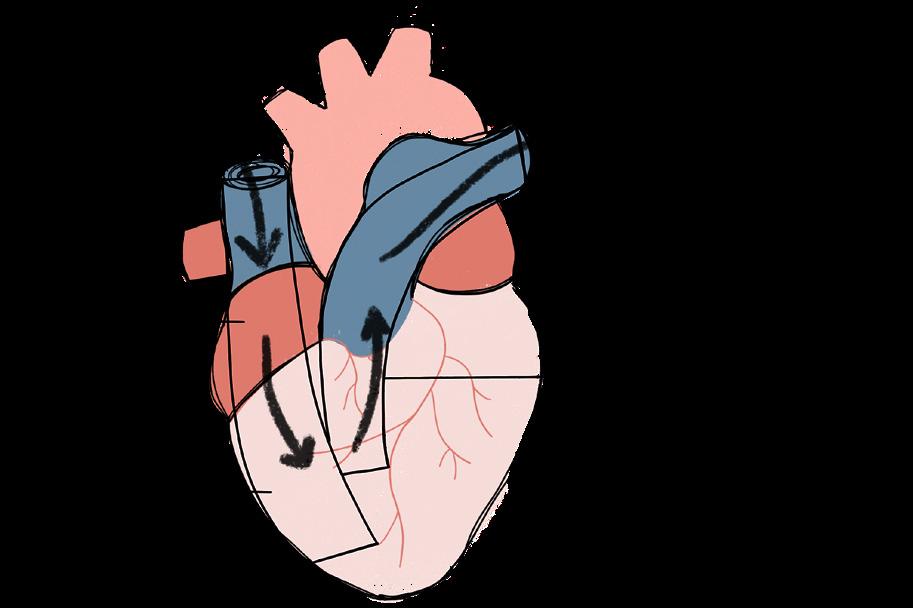
The design follows the organic shape of the heart with the “vena cava” and the “pulmonary artery” serving as the entrance to the extension and the connection to the WCML respectively. This creates a flowing structure and seamelessly connects both buildings through clear routes on the interior.
The heart design here acts as a symbol of connection, community, emotion, and memory. The exhibition space will create an interactive experience that immerses visitors into the past of the Working class.
Reflective spaces will also be available after the exhibition experience to encourage community engagement and create interconnected spaces.

The Working Class Movement Library serves as a lense connecting the past and future generations together by providing a vast source of materials and collections.
The WCML would be a culturally diverse educational library for its vast collection of historical and cultural materials that could serve as a starting learning point for young children and the general public.

The WCML & its new extension would include exhibition spaces that go through the history of the working class and the progression from past to present.

Enables exhibition visitors to receive first-hand experience of all eras of the library’s vast history.
It would also exhibit how the world has evolved in the way news and information are relayed from the old days until the current digital age.







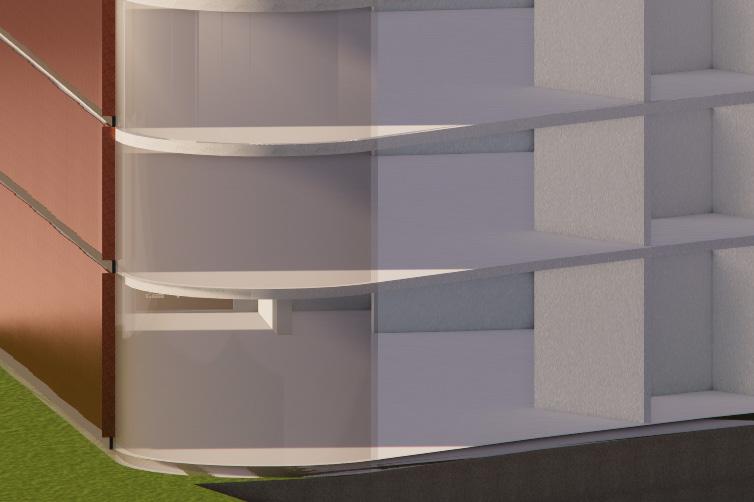
For this building, using Dynamic Solar Shading, through installing external movable louvers or blinds on the façade, will help control daylight regardless of the time of day/season.
These devices can be operated manually or in this case have electronically powered systems and timers that give an indication on when the blinds should open or close.
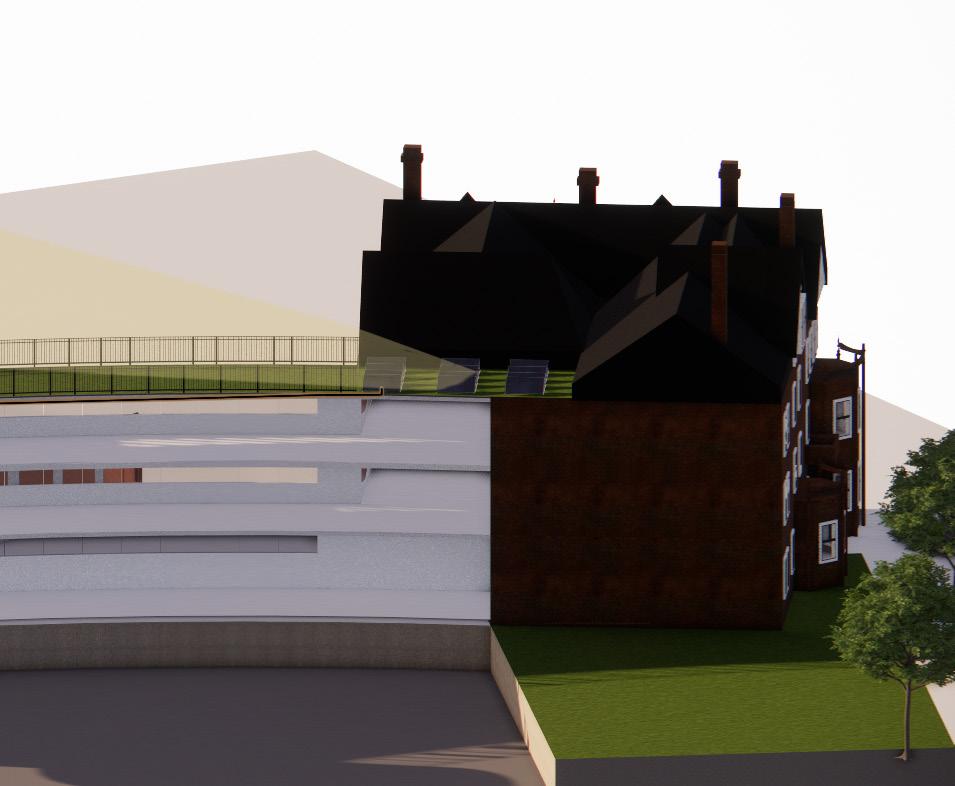



Robot-aided collection of archival materials by visitors.



Section through wall connection of new building extension to the existing Working Class Movement Library

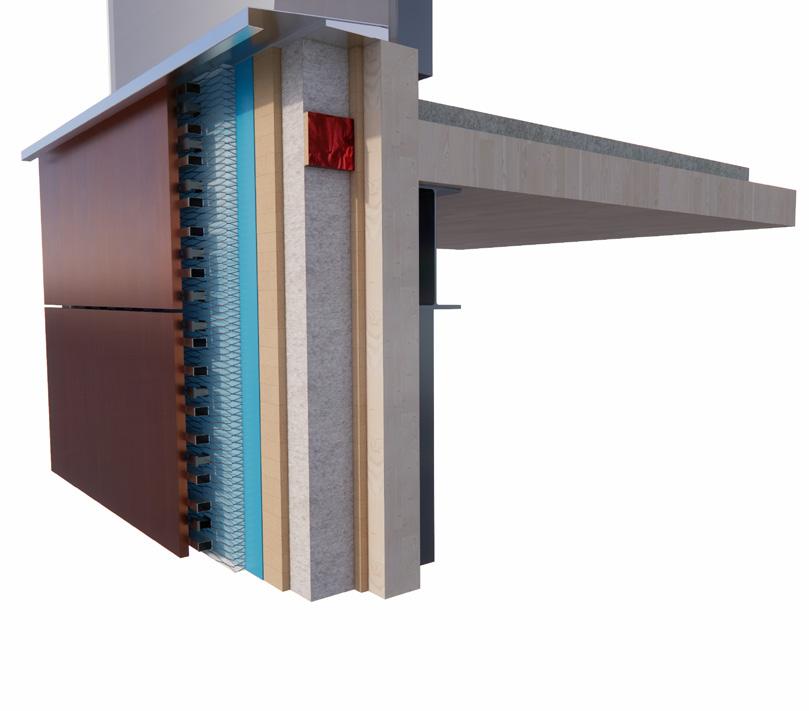

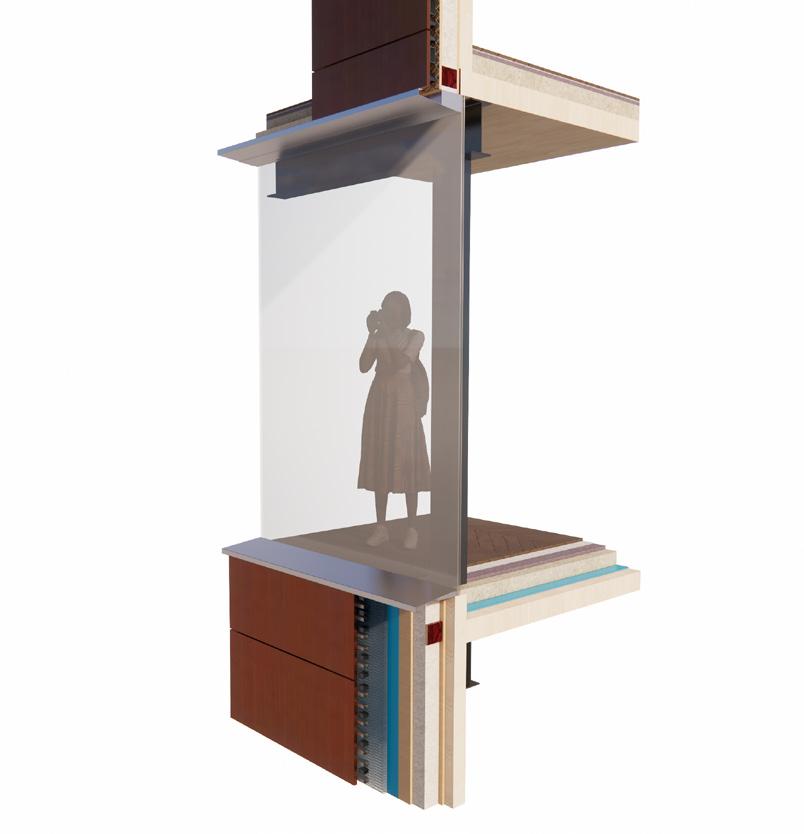

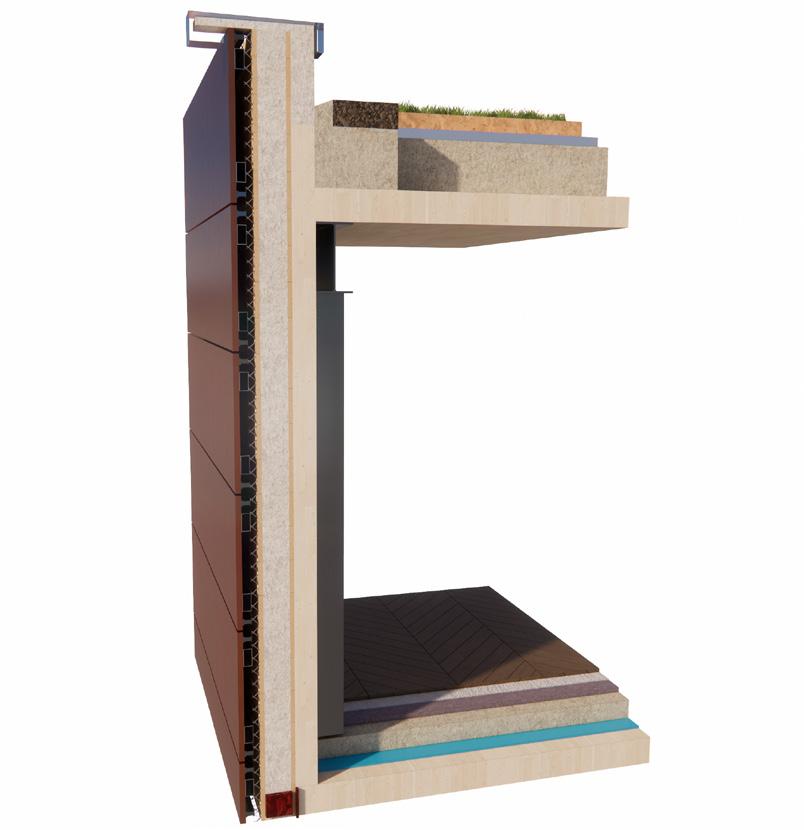


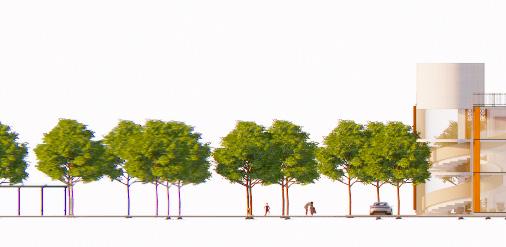


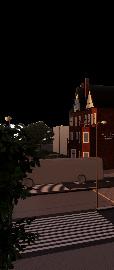






Past-Present Montage


Internship Experience: - Summer 2023 - Summer 2024
Modern Design Engineers & Contractors | Cairo, Egypt
Year: 2023
Location: Cairo, Egypt



This was my very first task in my summer internship programme in 2023 and the task was to design the interior of a master bedroom in an apartment complex.



Year: 2024
Location: Cairo, Egypt
The task was to design a landscaping for the backyard area for one of the Villas in a Residential Compound. The clients’ requirements were to include recreational activities as well as a seating campfire area, swimming pool, and aesthetic pathways.



