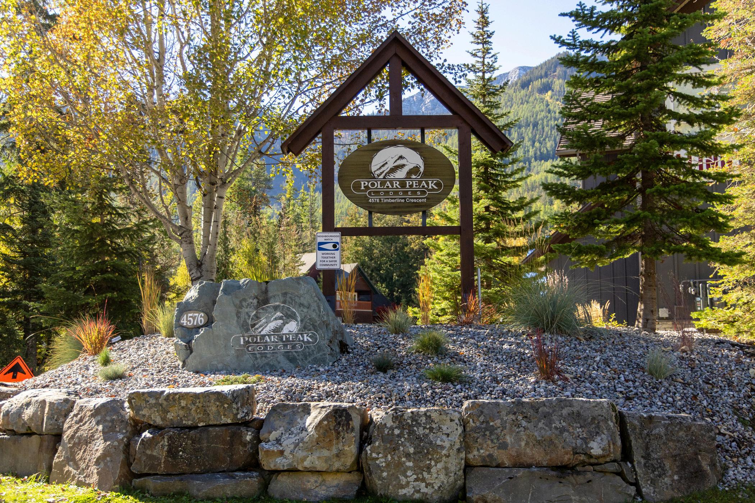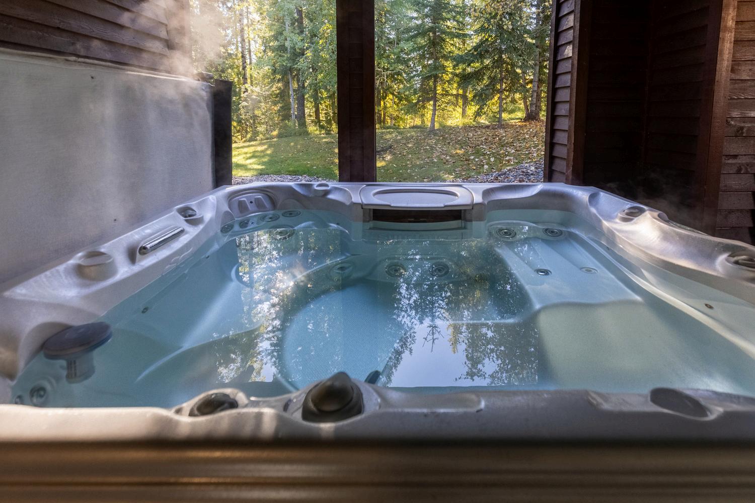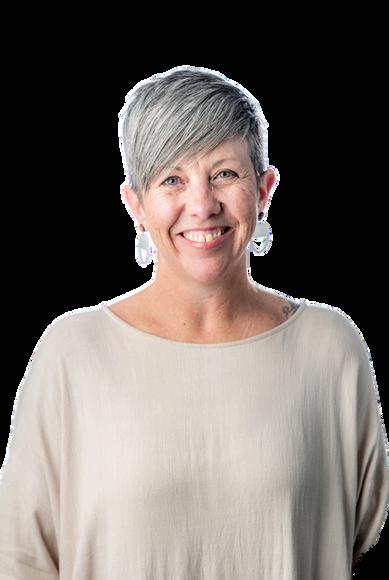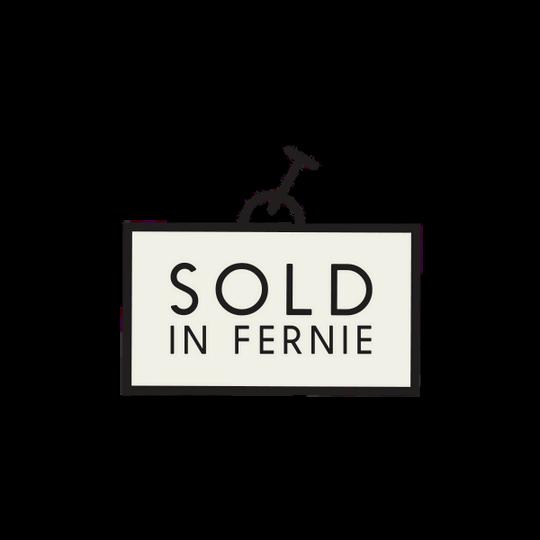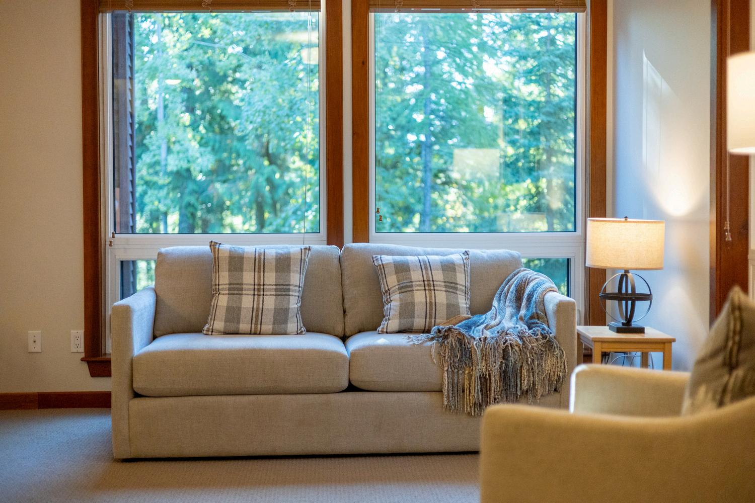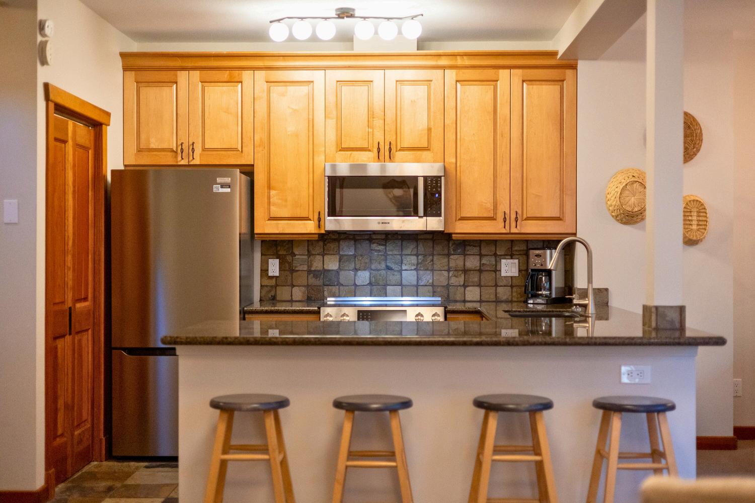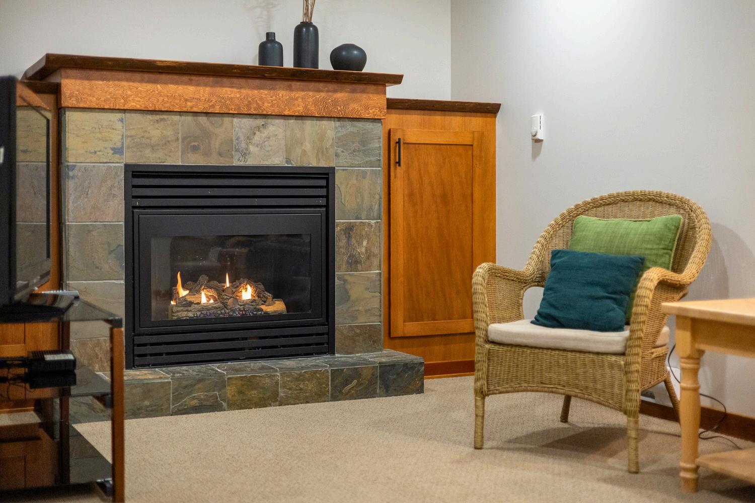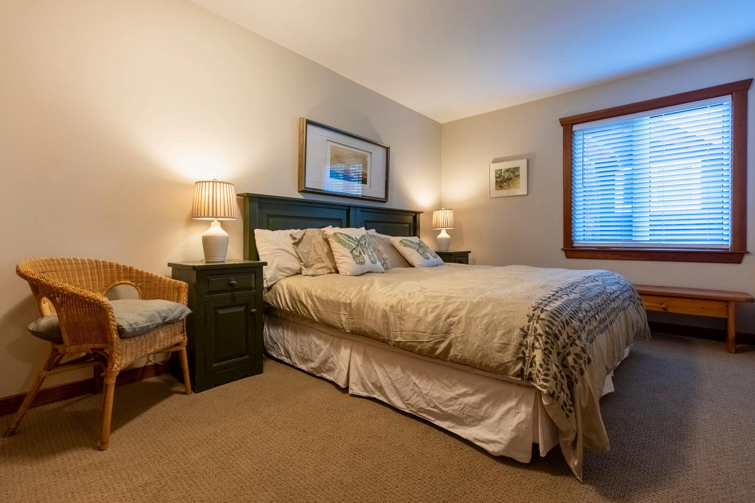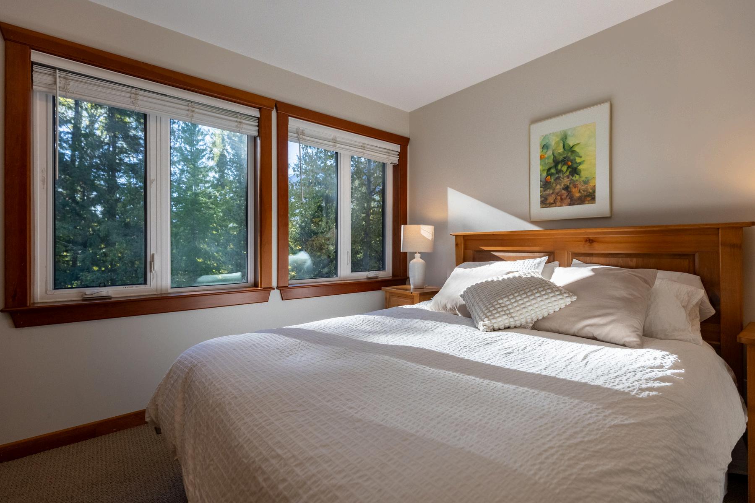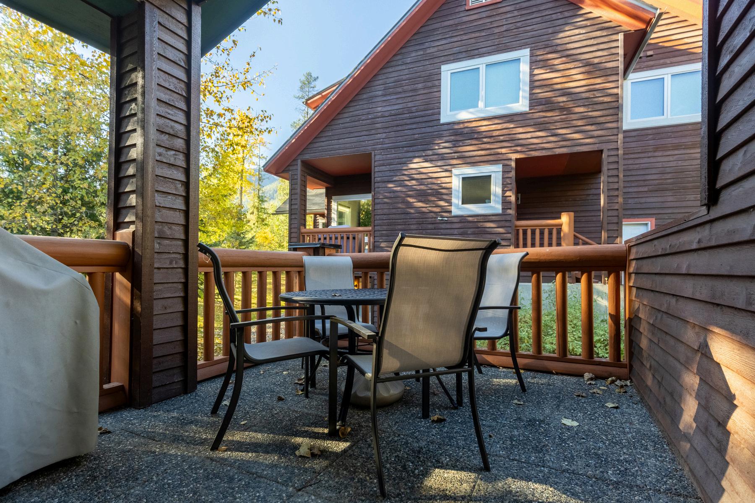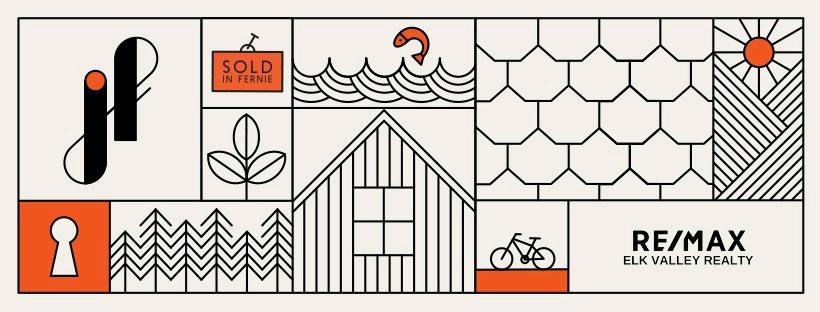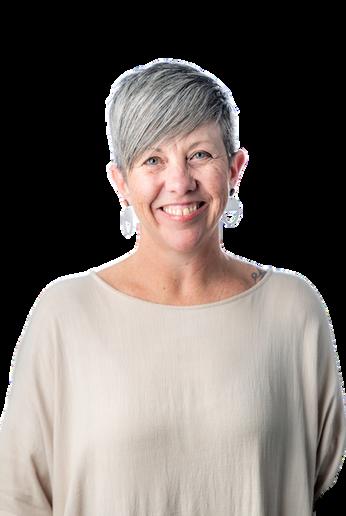Featuring true ski-in access and just steps from the lifts and village, it offers a walk-out lower level with hot tub and a main-floor walkout to a large double deck unique to this home in the complex
The main level boasts an open-concept layout with a sleek kitchen, Bosch appliances, spacious pantry, and ample counter space for family meals or apres-ski snacks The sunlit living room invites you to unwind together, while the adjacent dining area is ideal for entertaining. Step onto the generous deck and take in the alpine air and mountain views.
Upstairs, the primary suite is a private sanctuary with walk-in closet and full ensuite Two additional bedrooms and a full bath provide space for guests The lower level adds a flexible rec room, cozy second living area with fireplace, and a bunk space for extra guests. After skiing, relax in the 6-person spa
tub just outside
SOLDINFERNIE - JACQUELINE FIELDHOUSE
2025 Property Taxes: $4,425 56
Strata Fee (2025): $505 90/month (lowest in the strata) Includes: fibre internet, garbage, snow removal, contingency reserve, building insurance, maintenance, management
RCR Annual Fee (2024): $232/yr includes sewer and water +GST
Incredible Rental Revenue History:
$750,000 from 2015–2025
Over $1,000,000+ since 2001
Revenue History available upon request
Recent Sales (original units):
Polar Peak #1: $1,500,000 Oct 2025
Polar Peak #5: $1,482,000 Mar 2024
Polar Peak #10: $1,375,000 Oct 2024
Unique and Notable Features:
Large double-width deck on main floor off living room – maintained by strata
Walk-out private covered patio
6-person Sundance Spa Hot Tub (pump replaced 2025)
Windows: Lux triple-pane windows (2019)
Roof: Decra steel roof (2006)
Garage Features:
Covered man-door access
Ski-tuning bench
Ski locker
Built-in storage cabinets
2 x Lockable Owner storage cabinets in utility room
Renovations & Upgrades (2024–2025)
New Flooring:
Linoleum in 3 bathrooms + laundry New carpet throughout (same style as new Polar Peak units)
Fresh Paint: by White Ladder (local Fernie company) walls and ceilings in 2024 closets and walls 2025)
Kitchen: New Appliances: Bosch 5-burner electric range with warming oven Bosch over-the-range microwave Frigidaire Gallery refrigerator
Bathrooms:
Quartz countertops
Moen fixtures
New toilets
Towel racks
Undermount sinks
Lighting:
New lighting fixtures in foyer, kitchen, bathrooms, dining, upper hall and landing New LED pot lights in lower level + laundry
Living Room: New Decor-Rest sofa + swivel chair
Lower Level Fireplace:
LWE custom cabinetry with live edge mantle Natural gas fireplace fan replaced (2025)
Custom Woodwork:
New hemlock stair handrails
Closet shelves trimmed in hemlock River City fir interior doors
New fir trim and baseboards (2019) Fir trim & windowsills refinished (2019–2025)
CONTACT DETAILS
