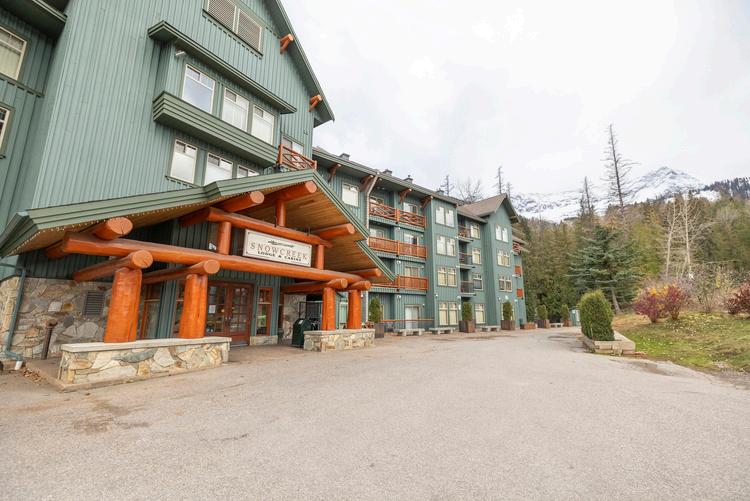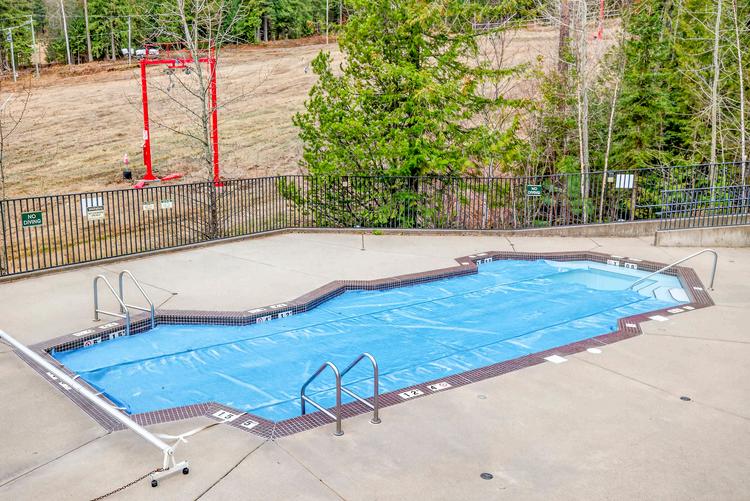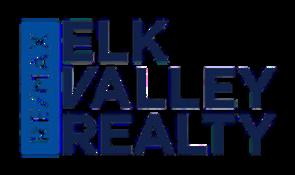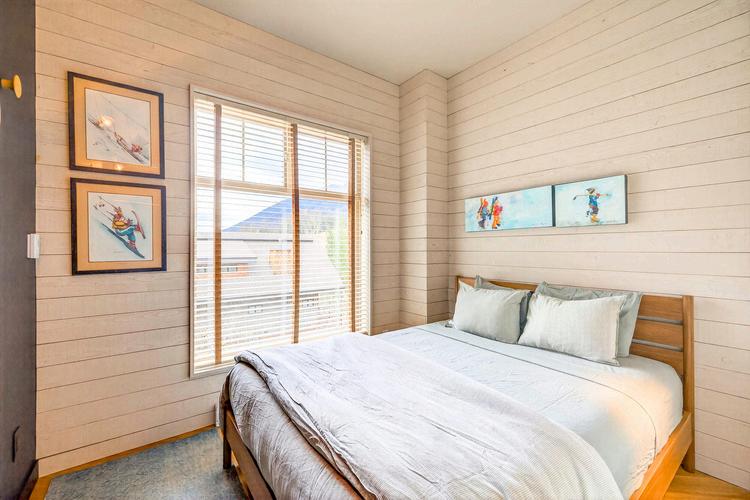

An unparalleled renovated urbanvibe unit within the coveted Snow Creek Lodge at Fernie Alpine Resort.

A rare true ski-in/ski-out location, perfectly positioned overlooking the slopes
This 2-bedroom, 2-bath residence was completely gutted, reconfigured, and rebuilt to the highest standards The ceiling was slightly lowered to incorporate advanced soundproofing from above, yet still provides a 9 5’ ceiling height Interior highlights include wide-plank oak flooring, custom hickory cabinetry, elegant curved walls and refined, custom design elements throughout


The dream kitchen features hidden Miele appliances, copper countertops and sink Thoughtful hidden storage through out this unit is a welcome surprise
The primary suite is privately situated with custom built-ins, a cowhide headboard, and a spa-like ensuite boasting heated stone floors, petrified wood sink, Duravit toilet, and HansGrohe fixtures
The second bedroom offers flexible sleeping arrangements, with a cleverly designed nook perfect for children or guests, separated by custom barn doors The second bath mirrors the same elevated finishes Sold fully furnished, showcasing curated designer furnishings
Exceptional as a private retreat or investment, with no Airbnb restrictions Excellent historical rental revenues Complex amenities include secure entry, heated parkade, outdoor heated pool, hot tubs, BBQ area, and a welcoming indoor lounge with a stunning fireplace A rare opportunity for the discerning buyer


Presented fully furnished Sleeps 6
Strata Fee: $812 42 - includes Cable TV, Contingency Reserve, Electricity, Gas, Heating, Insurance, Maintenance Grounds, Management, Recreational Facilities, Snow Removal, Trash, Water, HotWater
Annual Property Tax: $6255
Historical Rental Revenues: Net (minus management fees)
2023 - $70,862 39 - 5905/month
2024 - $70,693 45 - 5891/month
2025 - $68,496 66 (5708/month) (to date)
2025-26 ski season has excellent bookings #s already: most future rentals can be cancelled - buyer preference
Renovation details:
- complete gutting of walls and ceiling
- structural improvements for new floor plan
- structural concrete slab for parkade allows for hard surface flooring in main floor units, all other floors in the building are not allowed hard surface flooring
- new sprinkler lines and heads, with to date building code fire rating between units
- extensive sound proofing in ceilings and walls
- wrap plumbing lines with insulation
- remove pot lights in ceiling to reduce ceiling penetrations for sound proofing
- blown in cellulose insulation in ceiling joists
- sound insulation in all walls and seal penetrations
- metal sound bar on ceilings and walls to decouple the drywall from the structural framing, reducing impact noise
- new electrical throughout
- double drywall for further sound proofing
- heated bathroom floors
- ducted exhaust hood fan
- new bathroom fans
- custom curved wall
- custom pocket doors
- custom cabinetry in kitchen and bathrooms
- sound barrier under wood floors
- custom showers, solid slate slabs in the master shower
- kitchen copper counter top and sink
- high end Miele appliances
- some designer furniture pieces








