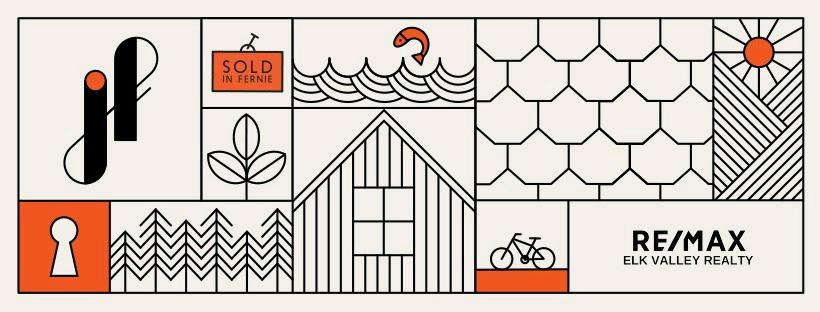STUNNING SHOWPIECE
$2,585,000
41 PIEDMONT DRIVE FERNIE BC
4 4
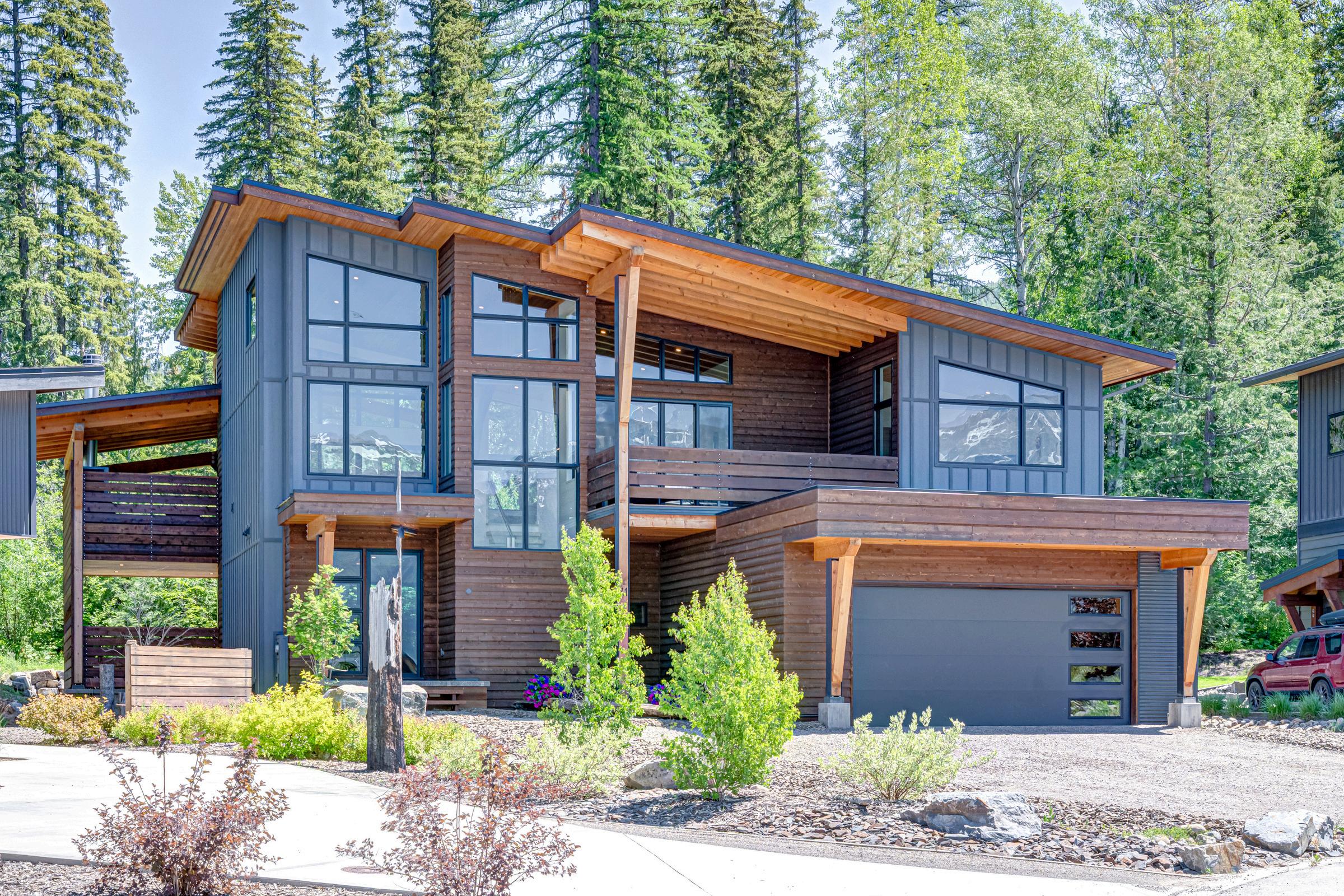
Stunning 4-bedroom, 4-bathroom custom home - a true showpiece in Fernie’s Montane neighbourhood
Backing onto serene forest + a vast multi-use trail system, and a short walk to downtown Fernie’s shops/restaurants, this home delivers the ultimate mountain-town lifestyle.
Fernie Alpine Resort is only 9mins away, Fernie Golf Course just 5, and the Elk River with worldclass fly fishing is biking distance from your door.
From the moment you step inside, the thoughtful design, craftsmanship, and quality are immediately apparent.
The main level offers a large rec room, covered hot-tub-ready deck, 2 bedrooms, 2 full bathrooms, oversized double garage + big gear room perfect for outdoor adventurers.
Upstairs, the living space is truly breathtaking
Soaring vaulted ceilings and walls of glass front and back capture panoramic mountain views and tranquil forest scenes. The open plan living and dining area is anchored by a wood-burning fireplace. The chef’s kitchen impresses with high-end appliances, a huge island, custom banquette, and coffee bar.
Step out to a massive covered back deck with wood fireplace, or relax on the sunny front deck and take in the views.
The private, primary suite features forest views, walk-in closet, and spa-like ensuite. A powder room and bedroom/office complete the upper level.
The lower level includes a large games room and expansive storage.
With central A/C, landscaped yard, and 3 decks engineered for hot tubs, this is low-maintenance, luxury mountain living at its finest.
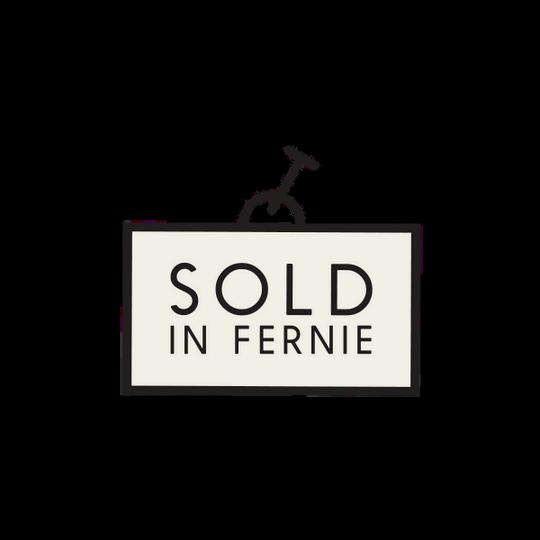


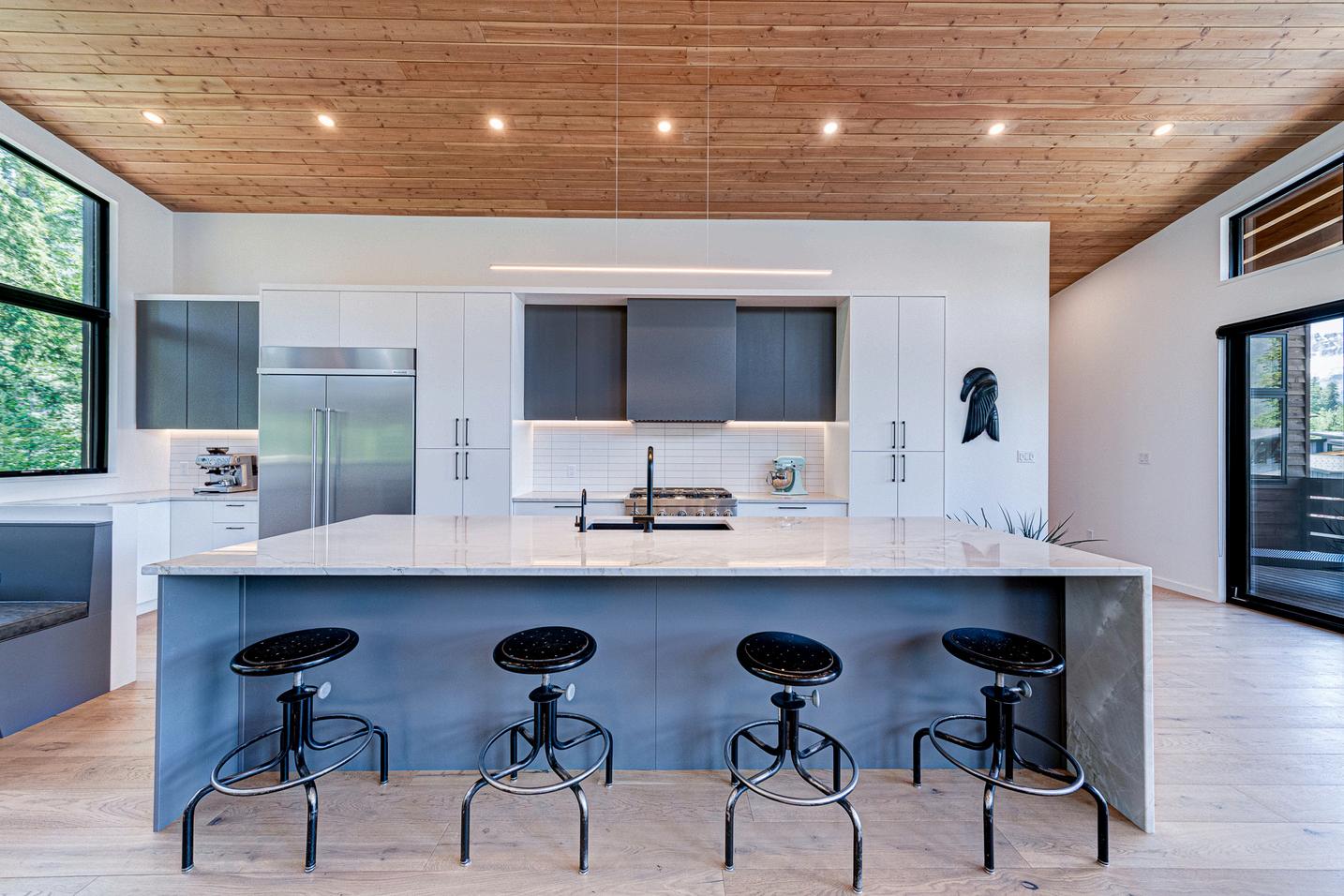
Zoned Heating / Cooling (6 zones):
NG Furnace
Central Air Conditioning
Timber frame + I-Beam with fir inserts construction
Exterior cedar cladding
Fully landscaped, low maintenance front/rear yards
White oak floors and doors throughout
Custom architectural floating stairs
14'-17' fir ceilings in kitchen/living room
Wood burning fireplace in living room

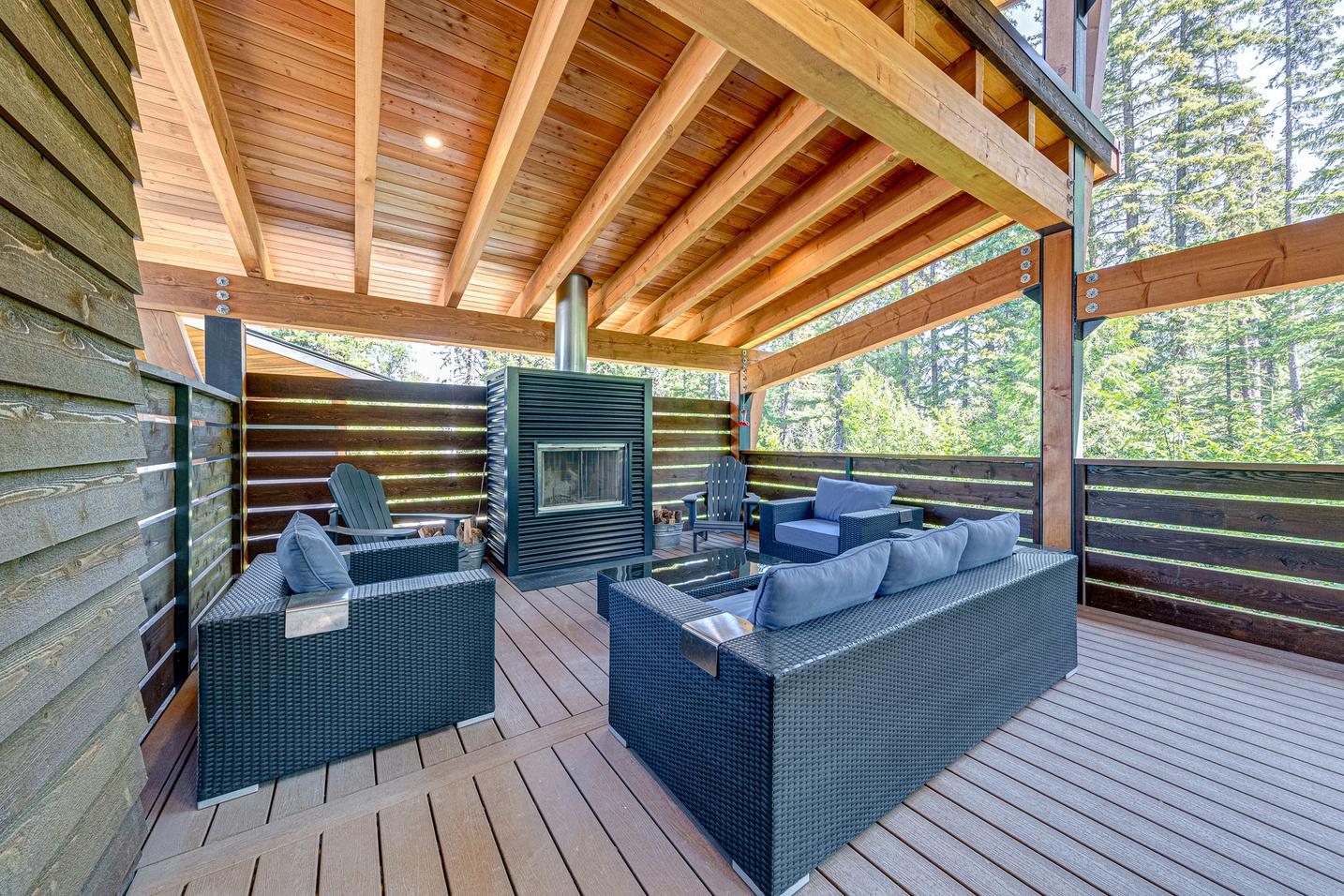


11' quartzite island countertop with waterfall
KitchenAid appliances (luxury package) including 6burner gas range w/electric oven
Primary Bedroom features:
8-11' fir ceilings
European style walk-in-built-in closet
Soaker tub in ensuite + curbless tile shower
TV hook up (wall mount hidden)
All showers (x3) are full tile/curbless
Privacy blinds in all bedrooms
Solar blinds (remote control uppers)-front of house
Lower level - plumbing roughed in for extra bathroom or suite-potential
Extra large hot water tank
Outdoor living areas feature:
Wood burning fireplace on the upper deck
Screening walls create a very private space
All 3 decks engineered for a hot tub = options!
Lower rear deck is wired and hot-tub-ready
NG hook ups- front and rear decks
Oversized garage: D27' x W25' x H11'4" with 8' door
Garage finished with 5/8" plywood with built in workbench/shelving
Gear room attached to the garage, a space for all of your toys (heated) + man door access to outside
Location !!
Trails and creek at the rear of property, right outside the gate!
= No future direct rear neighbours ��
