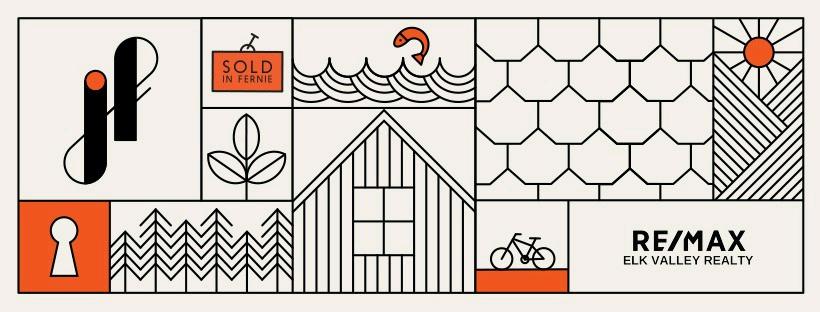CUSTOM BEAUTY $2,425,000
43 PIEDMONT DRIVE FERNIE BC
4 3
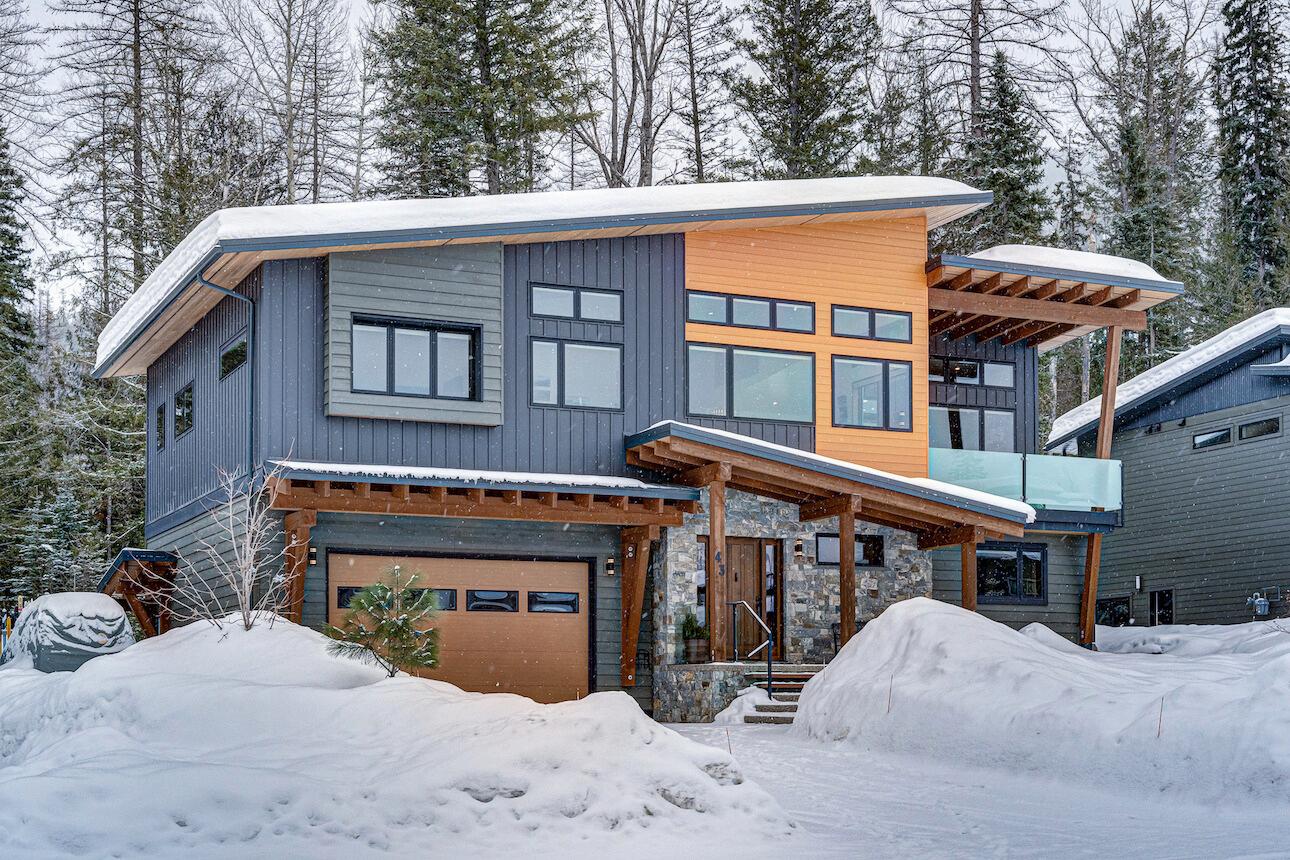
Thisimpressivecustom-built4-bed,3-bath homeisnestledadjacenttosereneforest greenspcaeandcommunitytrailsystemin Montane,walkingdistancetohistoric downtownFernieBC,ashortdrivetolocal golfandskiresorts
Thisremarkablehomeboastsbreathtaking mountainvistas,carefullyconsidereddesign, high-qualityartisanfinishesandanextensive arrayofcustomfeaturesthatfulfillevery expectation.Enterthroughaspaciousfoyer orthedoublegarage/workshopwhichleads toamudroomwithcustomlockersandgear storage
Themainlevelfeaturestwobedrooms,afull bathroom,andalargemedia/musicroom with11-channelsurroundsoundandagas fireplace
Upstairs,theopen-planlivingspacebeneathvaulted ceilingsboastsexpansiveviewsofFernie’siconic mountains.Spendingyourdayshere,whethercoziedup besidethegasfireplaceorononeoftwocovered decks,includingaprivate,hot-tub-readydeck.
Thedreamkitchenanddiningareaareperfectfor entertaining,withahugeisland,doubleovens,dual-zone beveragefridge,wetbar,andmore
Theprimarybedroomoffersmountainviews,awalk-in closet,andaluxuriousen-suitewithaJapanesesoaker tub,dualsinks,andSpanishporcelaintile Anadditional bedroomplusafullbathroom,andlaundryconthislevel completethehome
Enjoylow-maintenancemountainlivingwithfully landscapedgrounds,undergroundirrigation,firepit,a naturallyforestedbackyardfeaturinghuckleberriesand haskapsandtrailsatyourbackgate Wow!
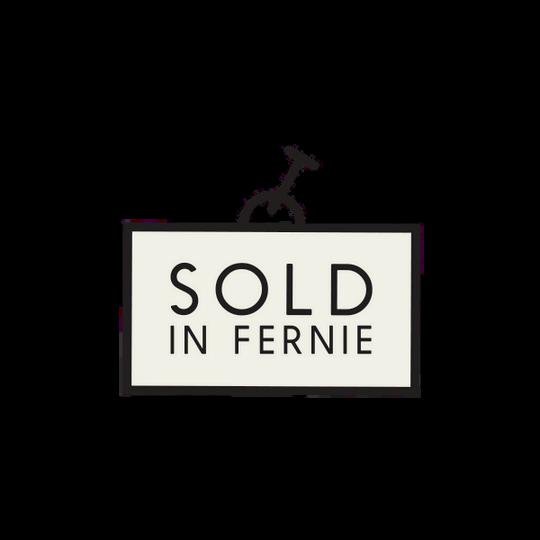

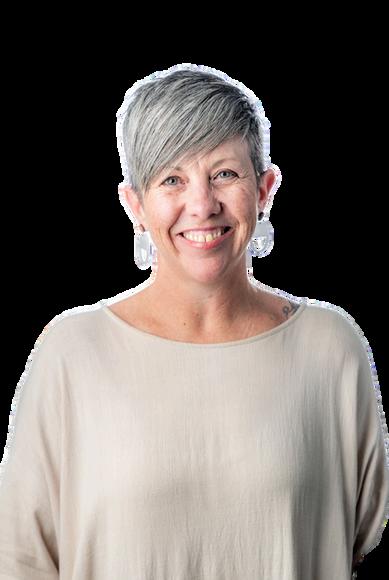
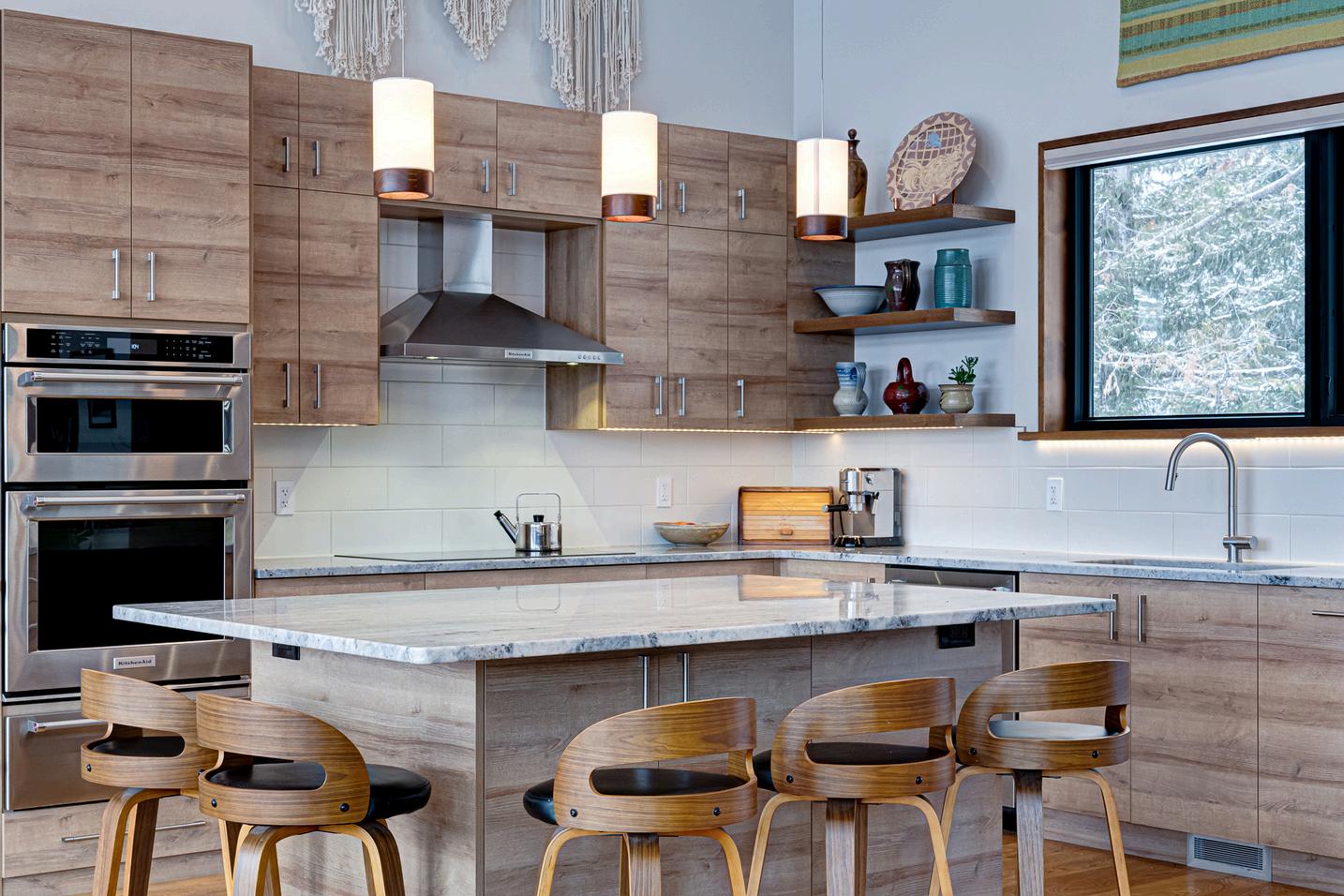
Heating / Cooling:
Hydronic In floor heating up/down + garage
NGFurnace
Heat pump - AC and heat
Kettle Valley Stonework - front entrance
River City - custom front door
2 x NG fireplaces
Built-in sound system on upper level
Surround sound (11 channels) in media room
Dream kitchen: double oven, dual-zone bar
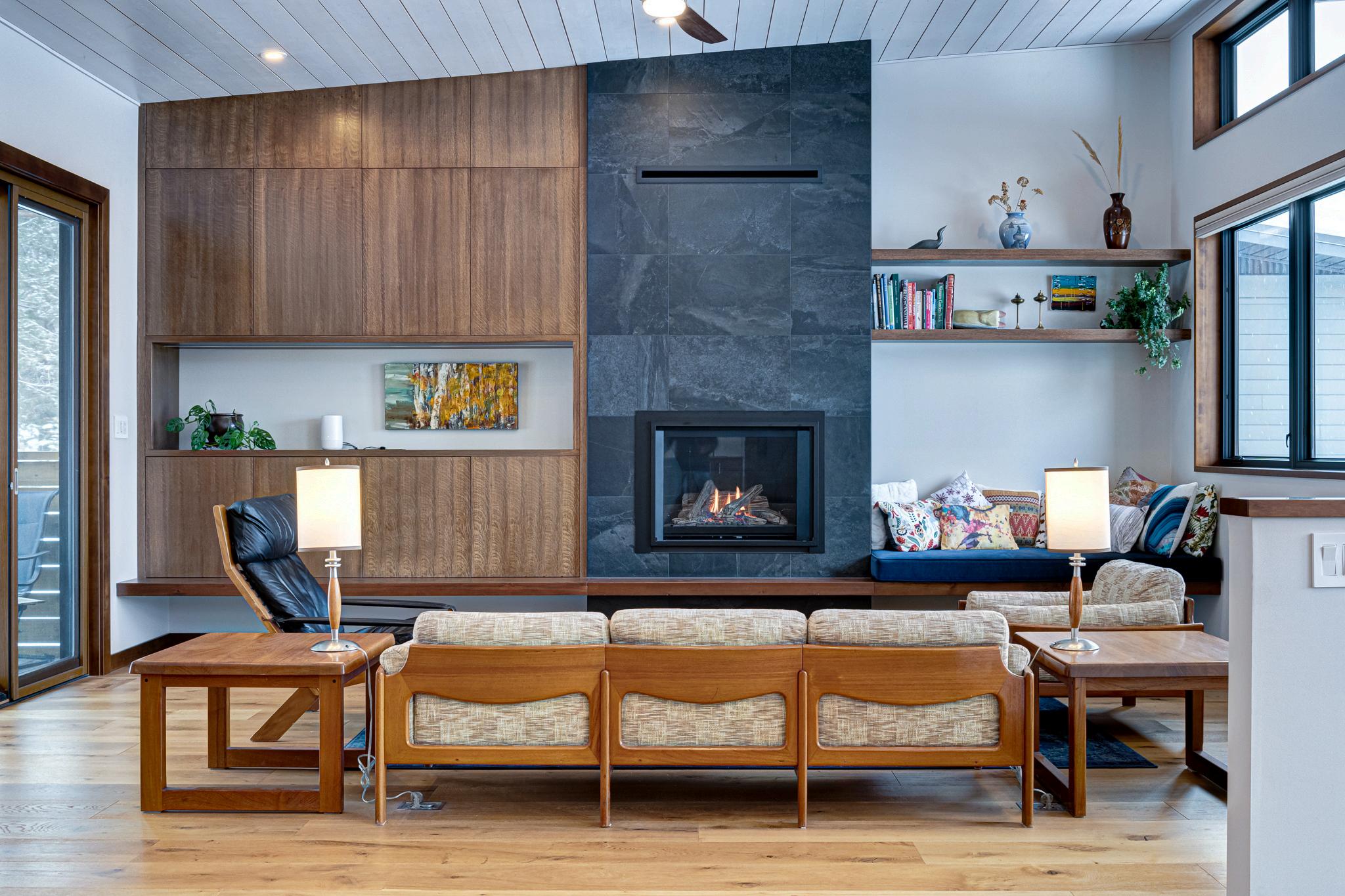
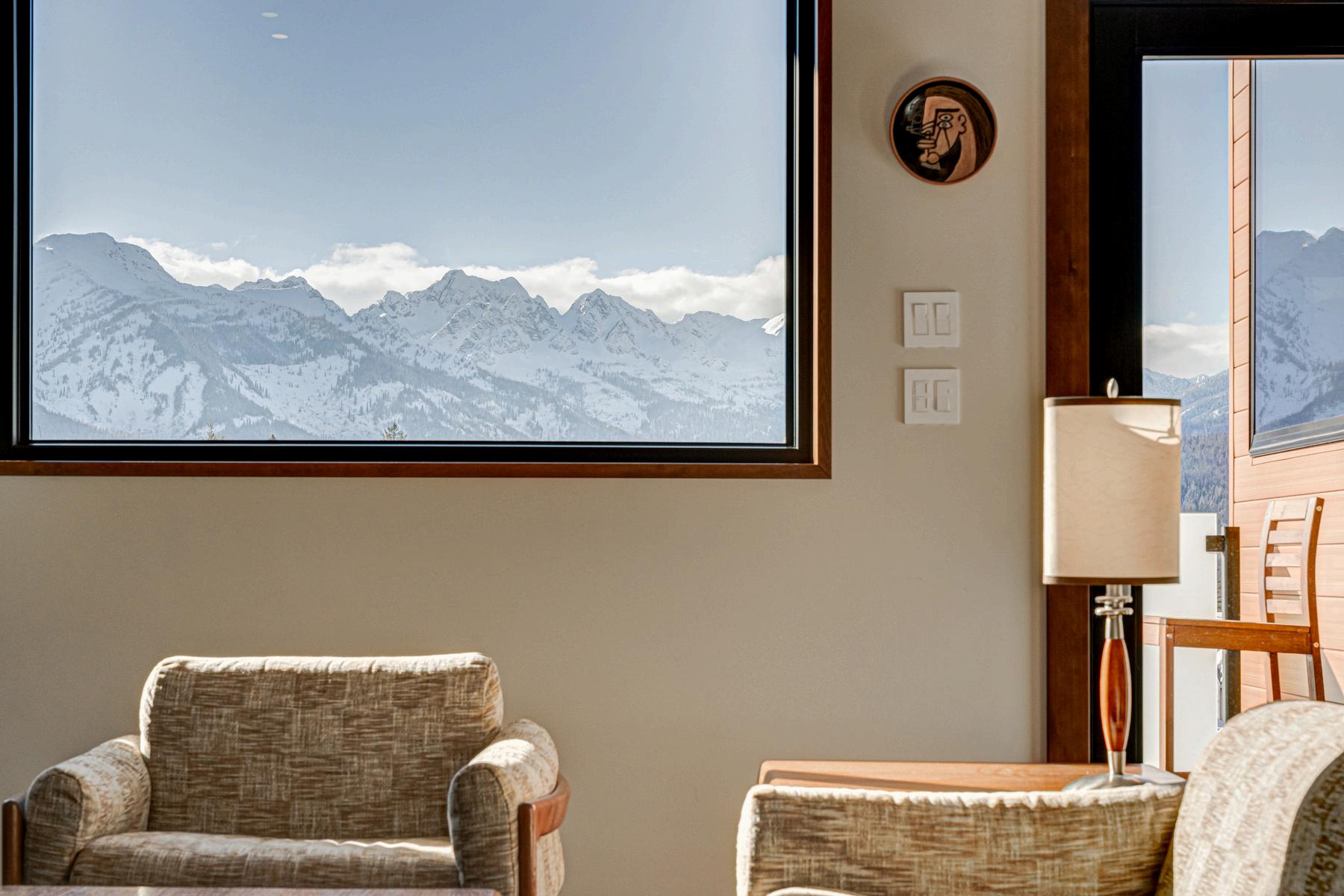


fridge/freezer, induction cooktop (plumbed for gas if preferred over induction) and more
Remote control blinds
Japanese soaking tub
Spanish porcelain tile in bathrooms
Switch for Xmas lights in front closet
Hard wired LAN
2 private decks: 1 front and 1 back
Rear deck wired for hot tub
Outdoor speakers on rear deck
2 natural gas outlets rear deck: for NG fire pit + BBQ
Outdoor storage under back deck
Garage finished with 5/8 plywood, includes workbench
Garage wired for electric car charger
Large full footprint crawl space
RV parking on north side of house
Low maintenance metal exterior
Fully landscaped with underground irrigation
Fire pit area
Hot/cold faucet at rear of house
Generator back up system
Extra large hot water tank
Location !!
Trails and creek at rear of property, right out the gate
= No future direct rear neighbours ��
