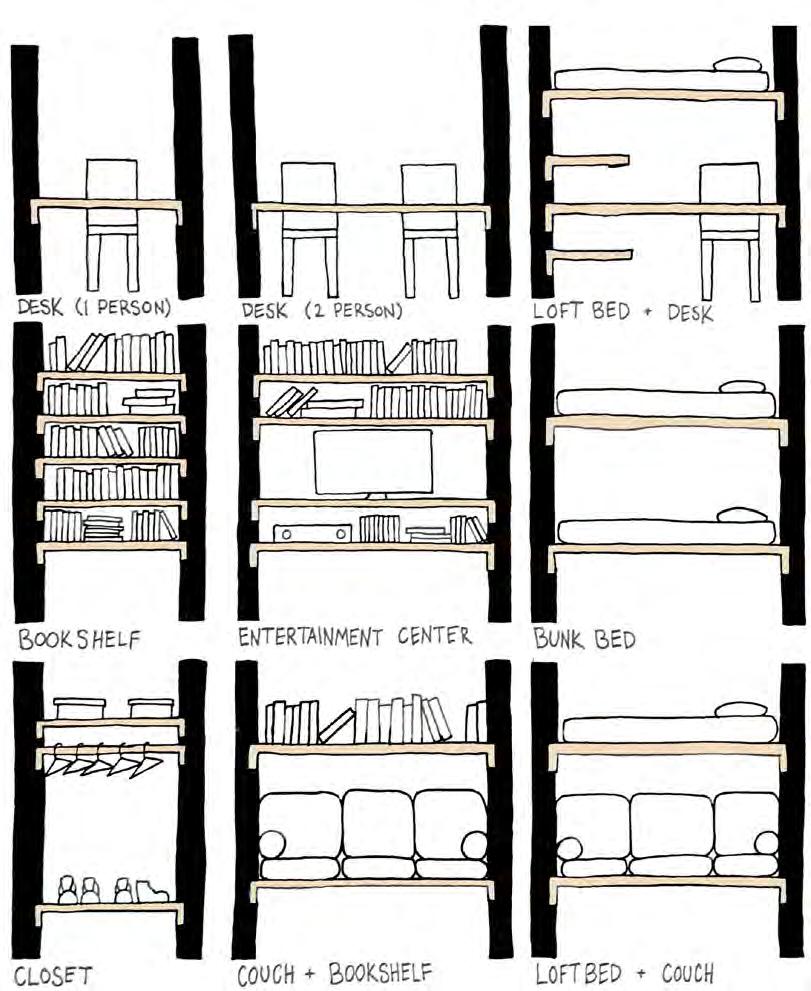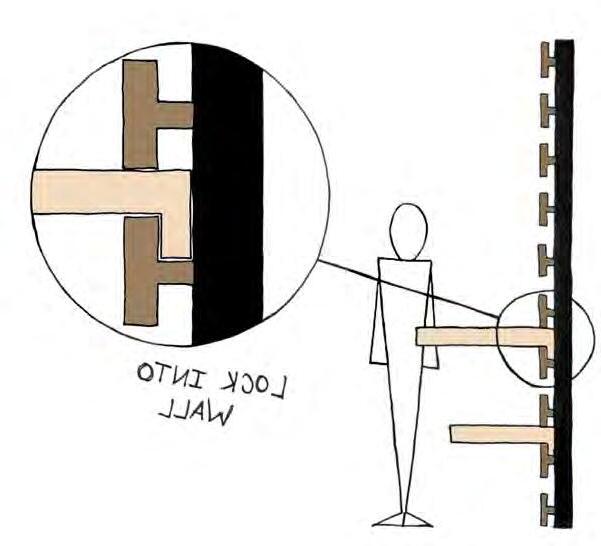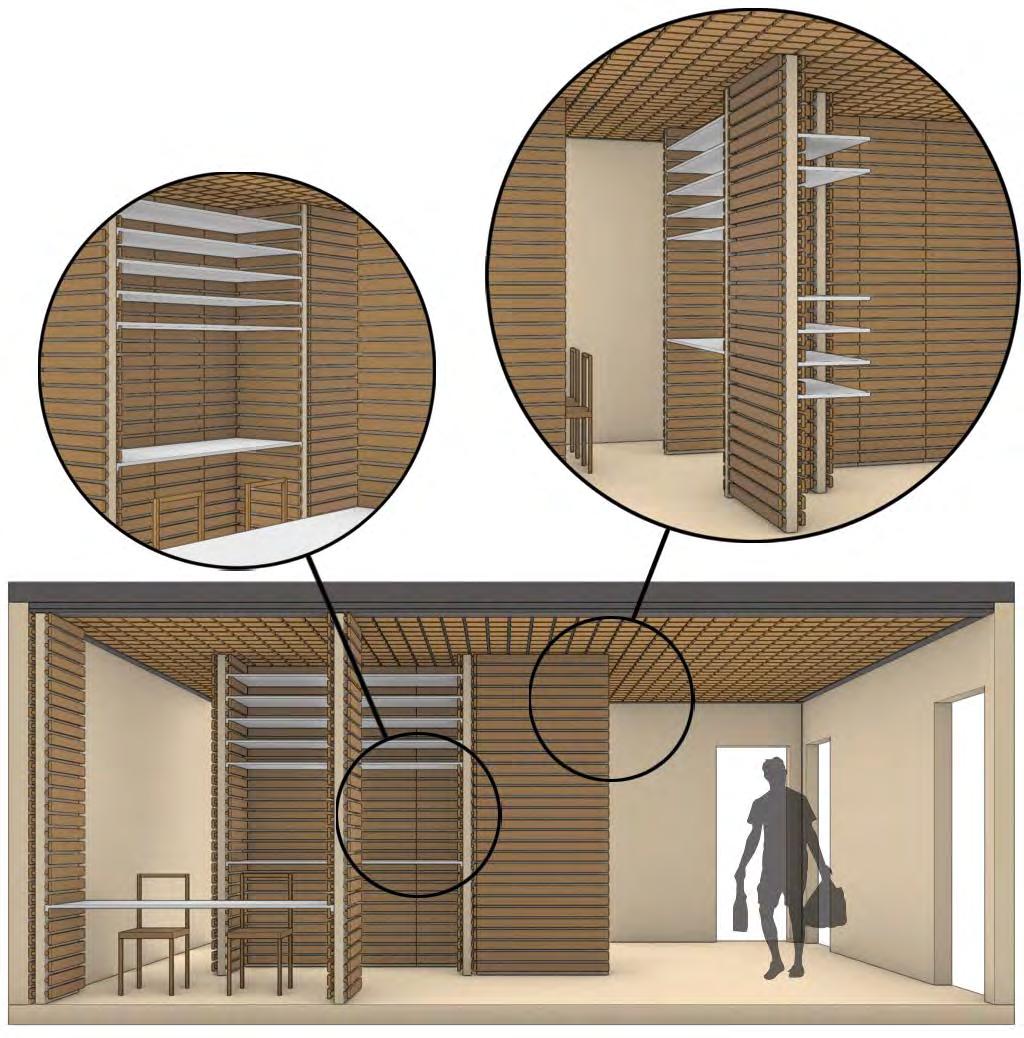Jacob Dommer
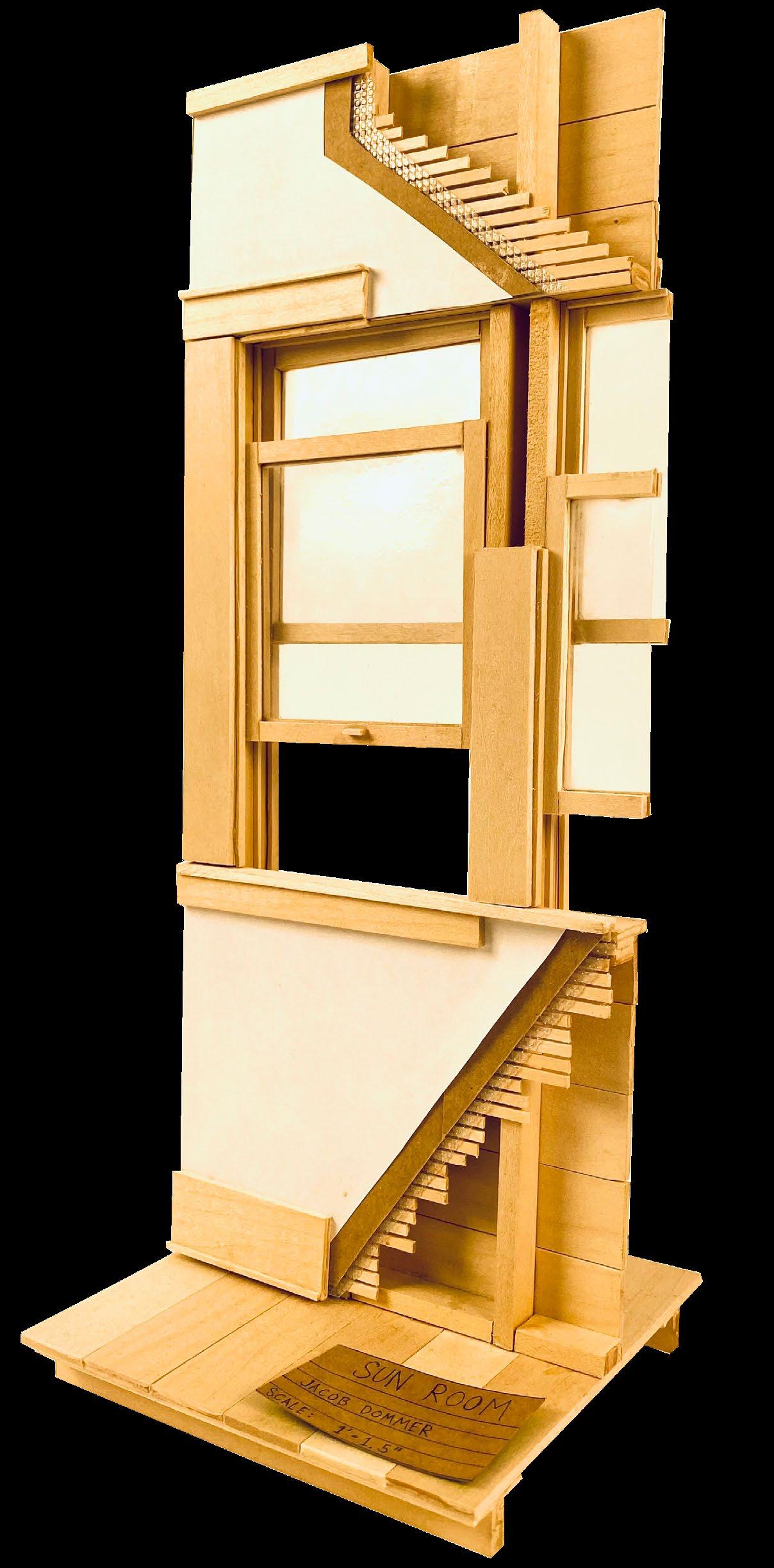
2023
Architectural Design
domme031@umn.edu
p. 4 p. 18 p. 26 p. 30 Contents | Northstar Healthy Homes | “The Guild” Community Craftspace & Hostel | Multifamily | Flexible Living for Post Pandemic Future Sustainable Design Competition Architectural Design
2nd Place Winning Net Zero Design 2023 Solar Decathlon Multfifamily Division
Located in the Near North neighborhood, we transformed a failed public housing site into a healthy living environment for a community of growing familites that is both net zero and deeply affordable. Our design goals are driven by a nontoxic material criteria that incorporates trauma informed design and biophilic principles. By embracing volumetric modular construction and net zero design strategies we ensure the highest indoor environmental quality.

NORTHSTAR
p. 4
HEALTHY HOMES
Revit + Enscape + Sefaira + Photoshop + Illustrator
Family Sized Balconies
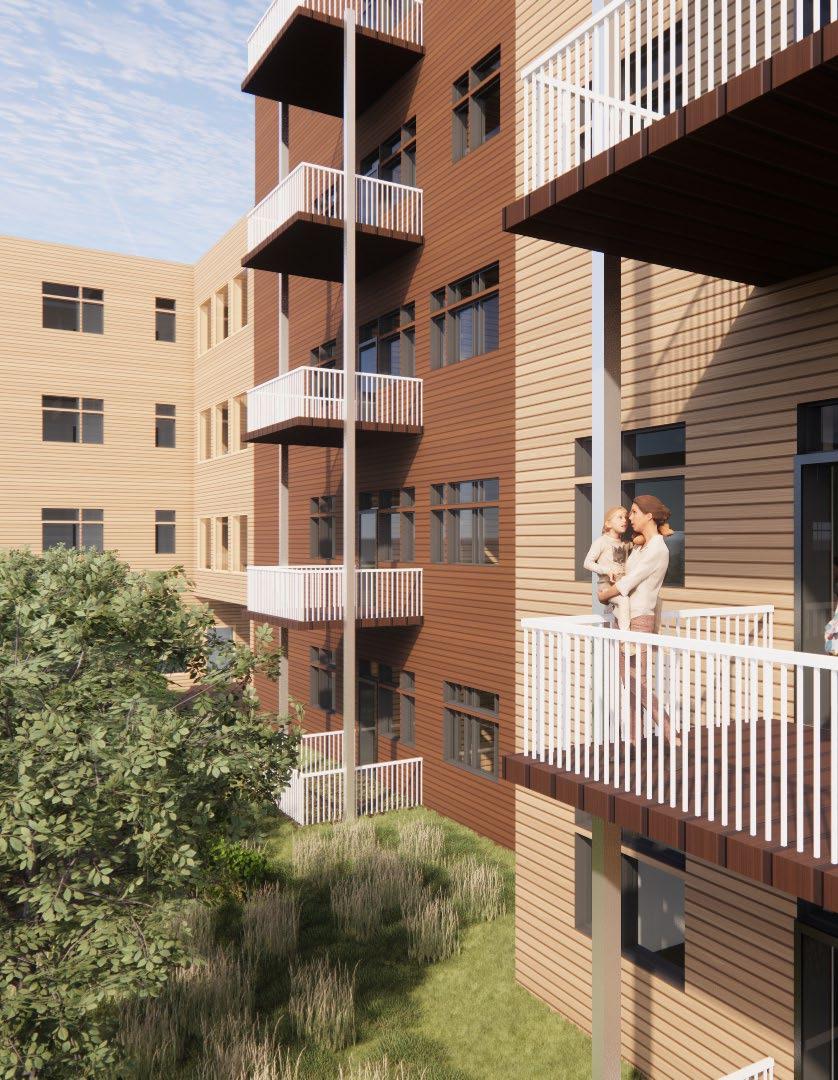
p. 5
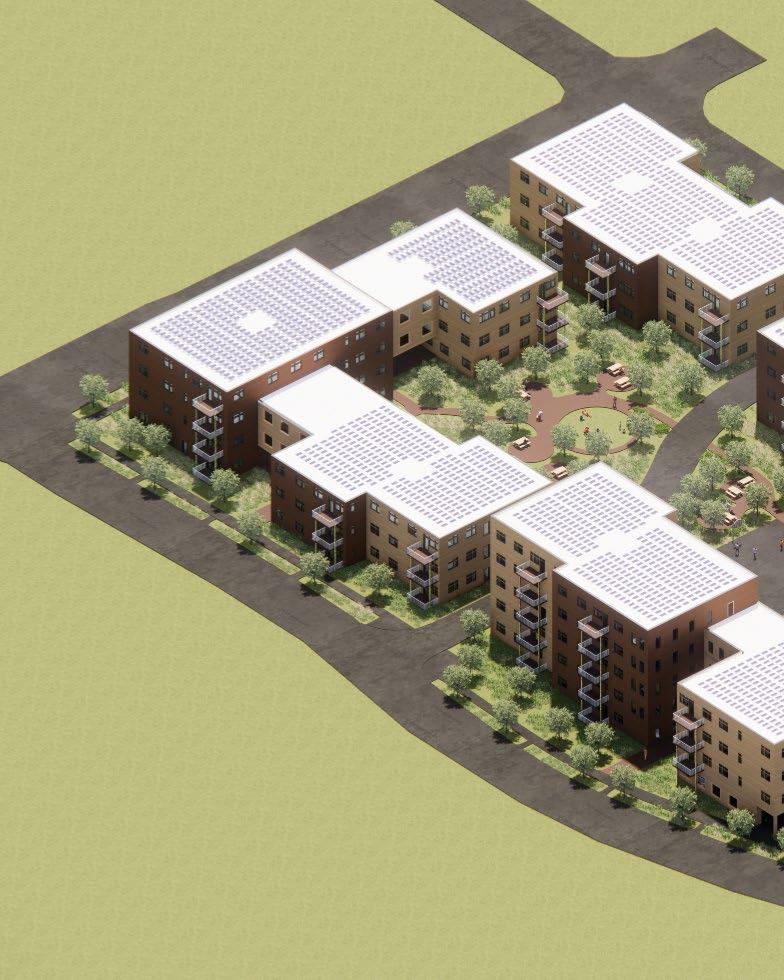
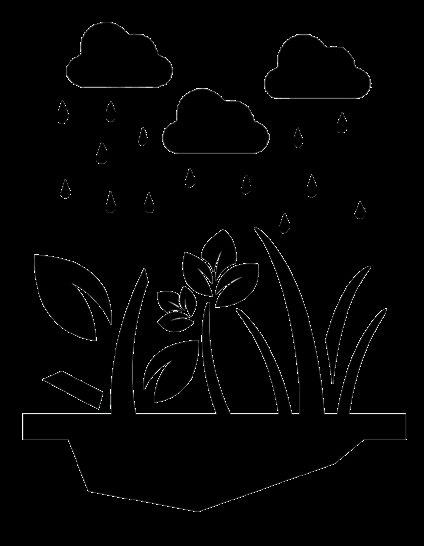


p. 6
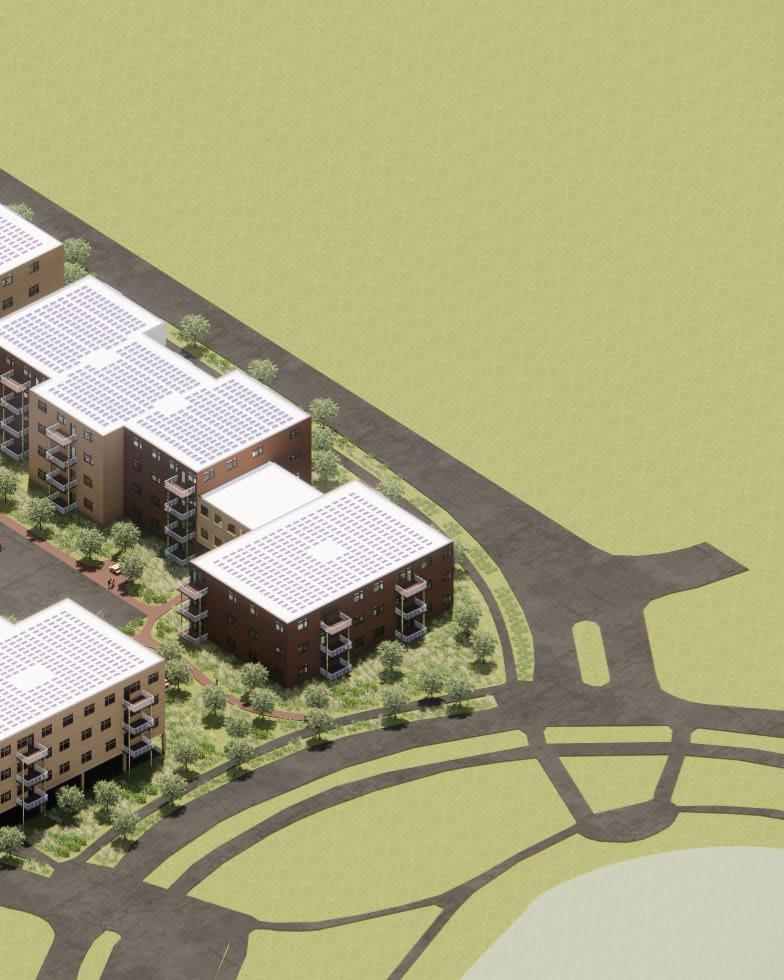



p. 7
CLIMATE APPROPRIATE
By combing passive house design strategies, robust envelope, efficient HVAC systems, and PV system we achieve net zero energy. we use high-performance presidents in Minneapolis in Safire to maximize daylighting and find a reasonable window to the wall ratio. Our window to all ratio is 22% and he’s almost twice the zoning code minimum.
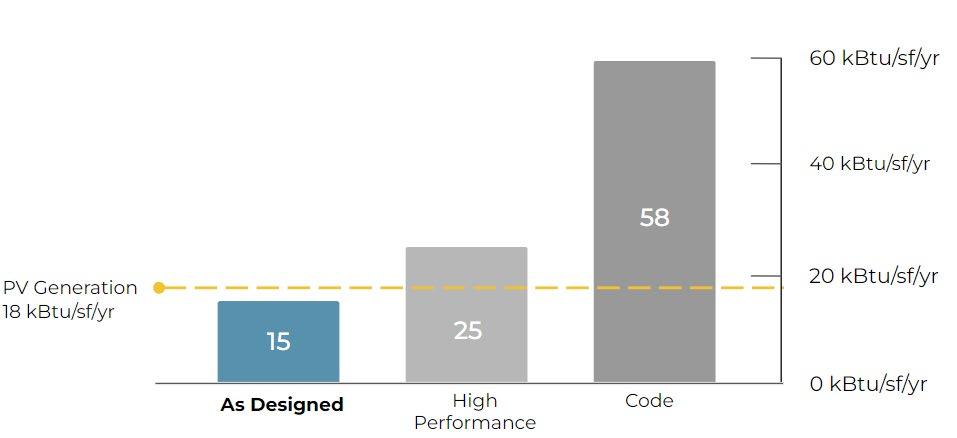
On our roof, we have bifacial solar panels, made in MN. This allows us to absorb solar energy on both sides of the panels and use less space.
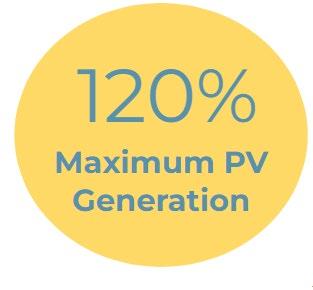
Prioritizing Minnesota manufactured components reduces transportation emissions and supports local economies.
Working with project partners Midwest Mechanical Solutions and Darcy, we designed an integrated air and water heating and cooling system using a Darcy ground source heat pump.
p. 8
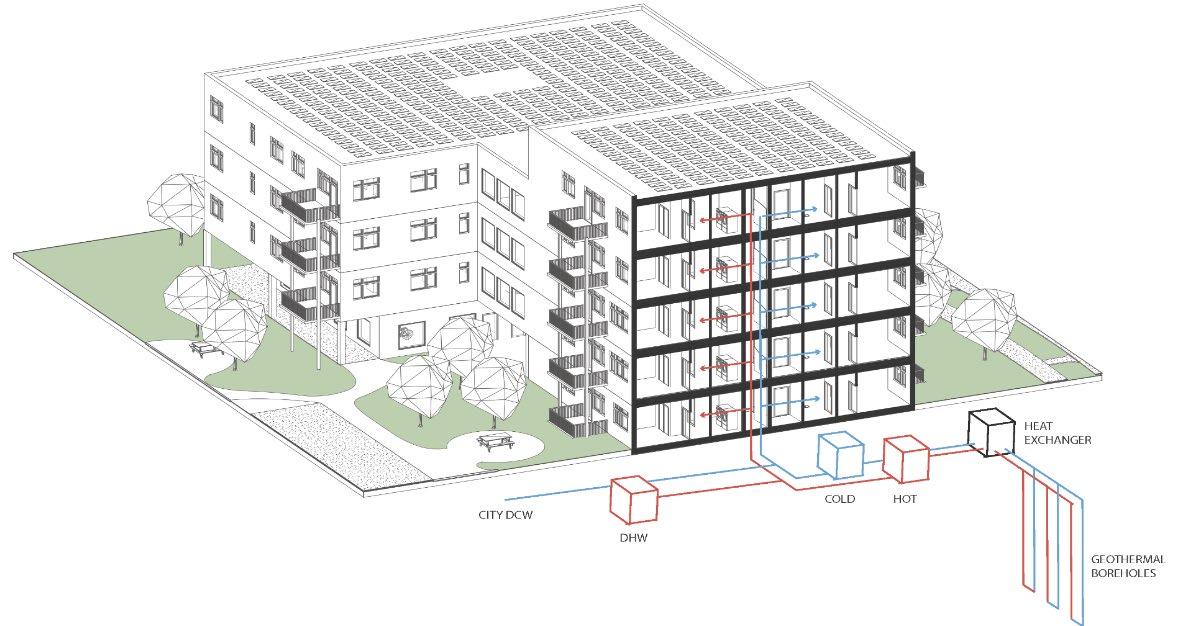
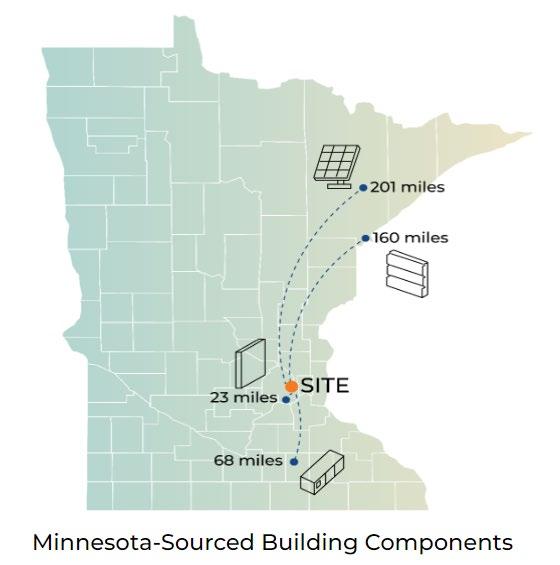
p. 9
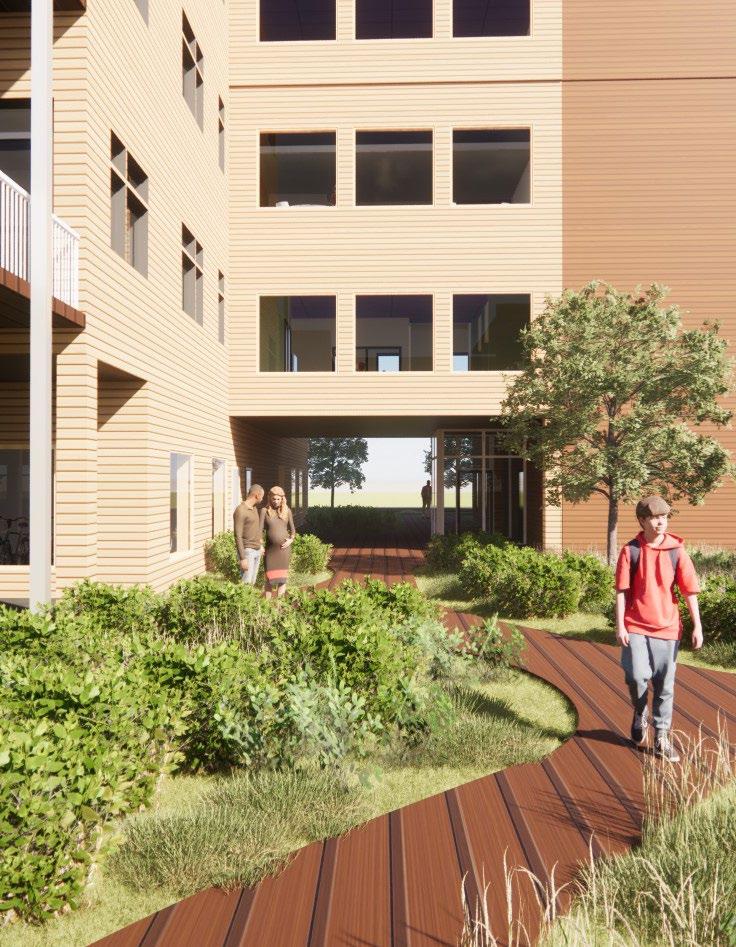
p. 10
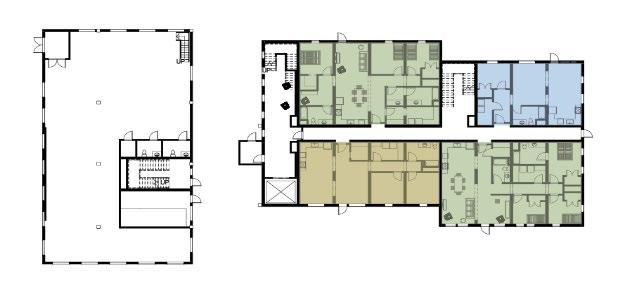
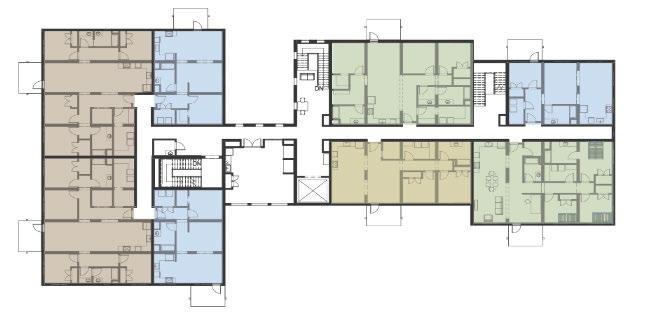

2 - 4 Level 1 1 BR 2 BR 3 BR 4 BR p. 11
Level
HEALTHY MATERIALS
We developed a healthy material criteria to guide interior finish selections. Material selection considered long-term durability, maintenance, and environmental impact. These design decisions have a lasting influence on residents.
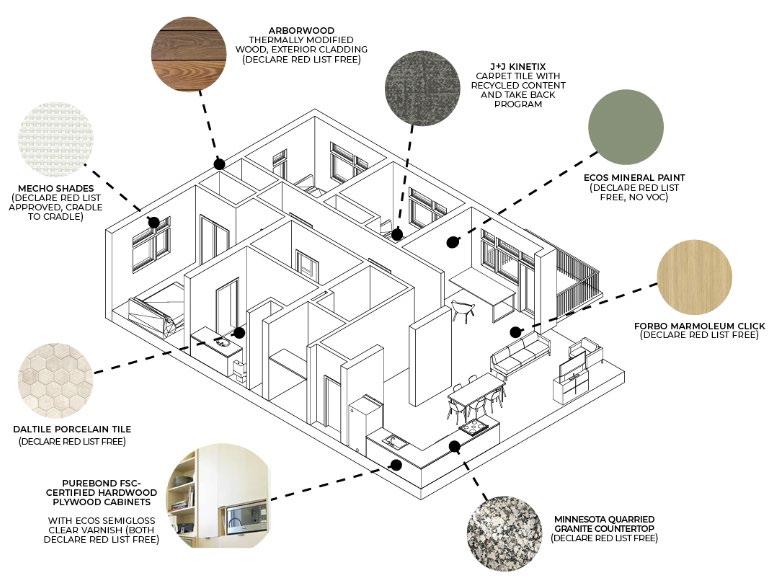
We used the International Living Futures Institute’s Declare Label certification program as the primary basis for our criteria because it is an industry standard in promoting transparency and toxicity disclosure.
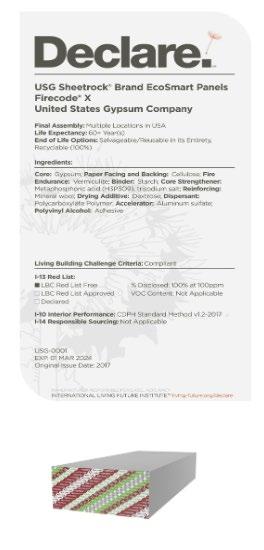
p. 12
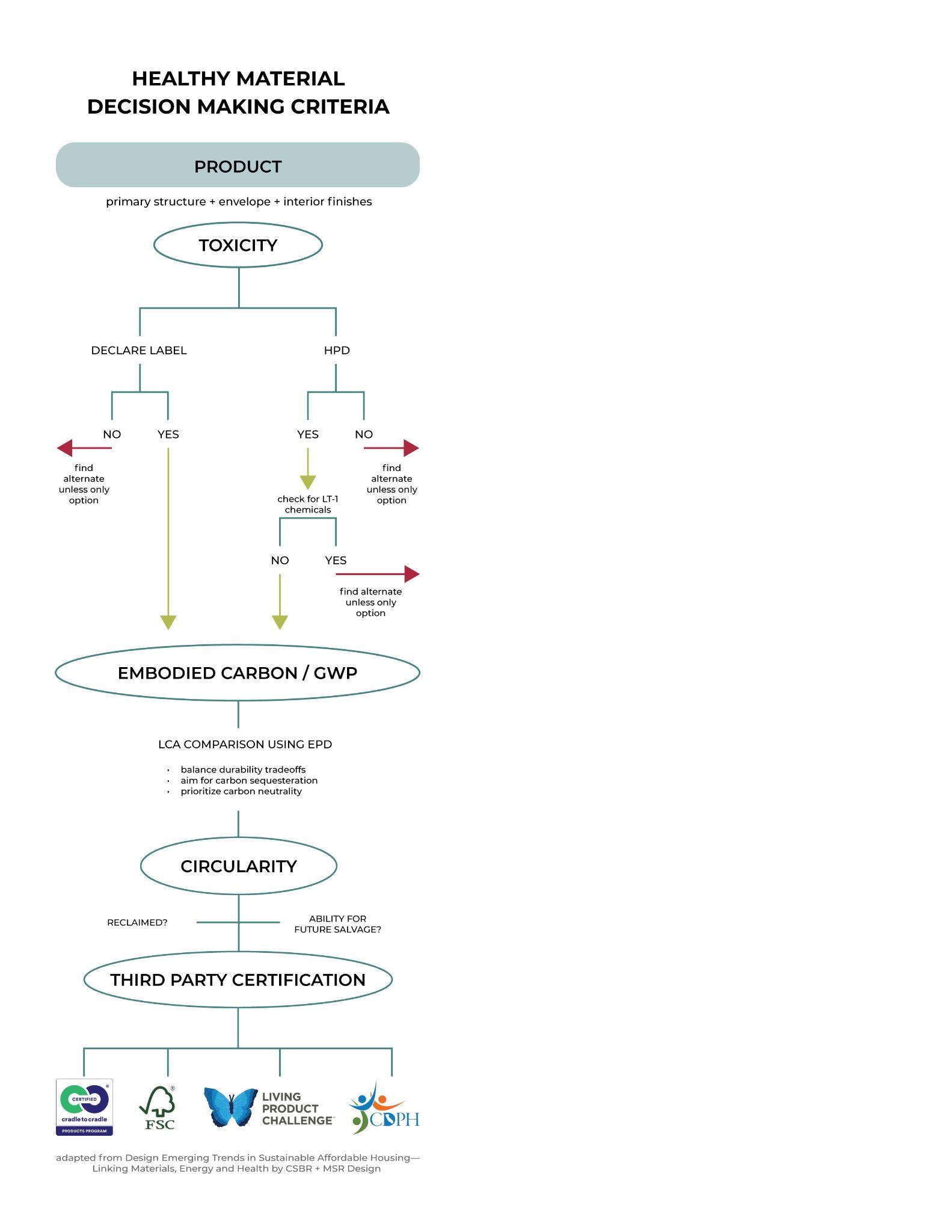
EMBODIED ENVIRONMENTAL IMPACT | ENERGY |IEQ | INTEGRATED PERFORMANCE

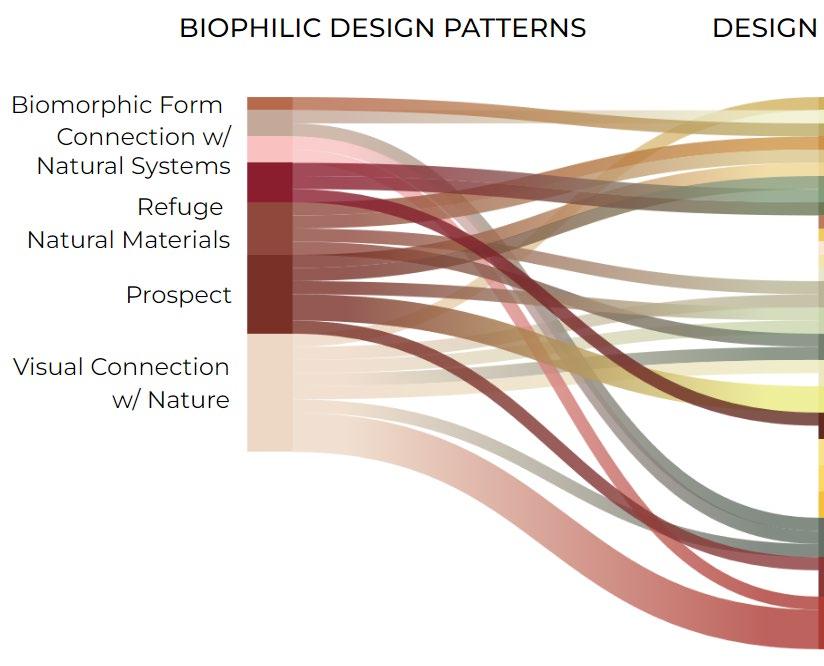
p. 14

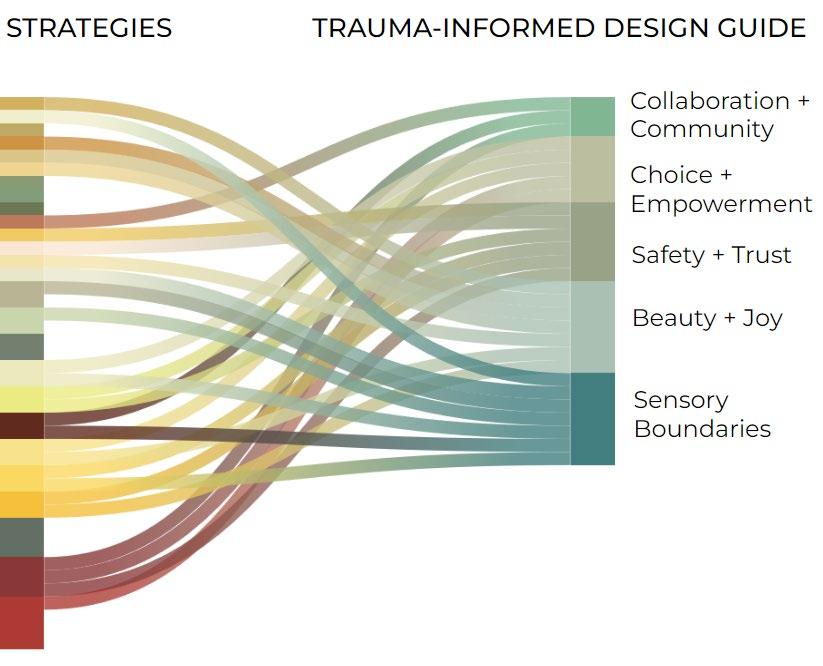
p. 15
OCCUPANT EXPERIENCE

As a deeply affordable housing option in a historically under-resourced neighborhood, residents of NorthStar Healthy Home are more likely to have experienced stress and trauma from household instability, climate impacts, and systemic oppression due to racism.

Our response is design rooted in empathy. We integrate Biophilic, trauma-informed, and Universal Design strategies to create homes that support a wide range of individual needs.
Thanks to the extensive community engagement of our Design partners at Urban Works we can provide a safe affordable housing option that is tailored to support the needs of low income families of color.
p. 16 Typical 3 Bedroom

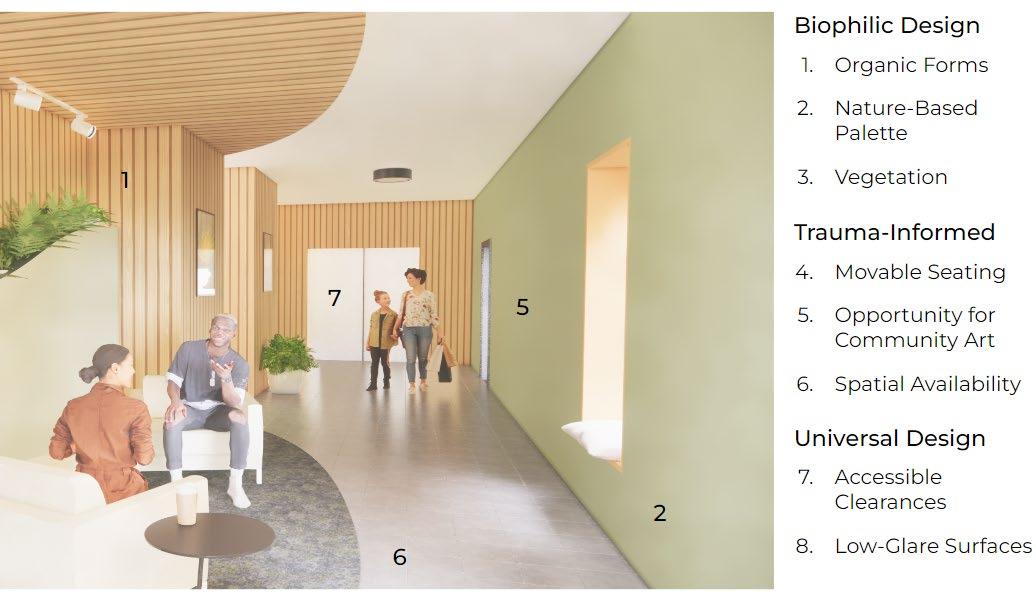
p. 17 Bedroom Home
THE GUILD - COMMUNITY CRAFTSPACE & HOSTEL
A space for artists to work on their craft, share their art with the community, and continue the legacy of Northloop’s craftmanship. At it’s core, The Guild promotes a community of sharing with an variety of spaces that support the exchange of ideas, skills, and resources on every floor.
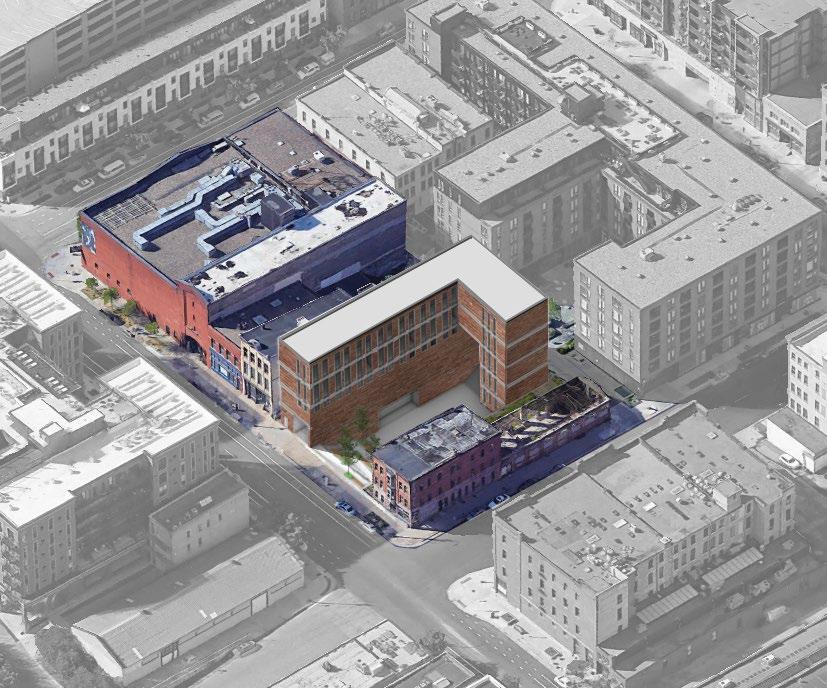
p. 18
Revit + Photoshop + Illustrator
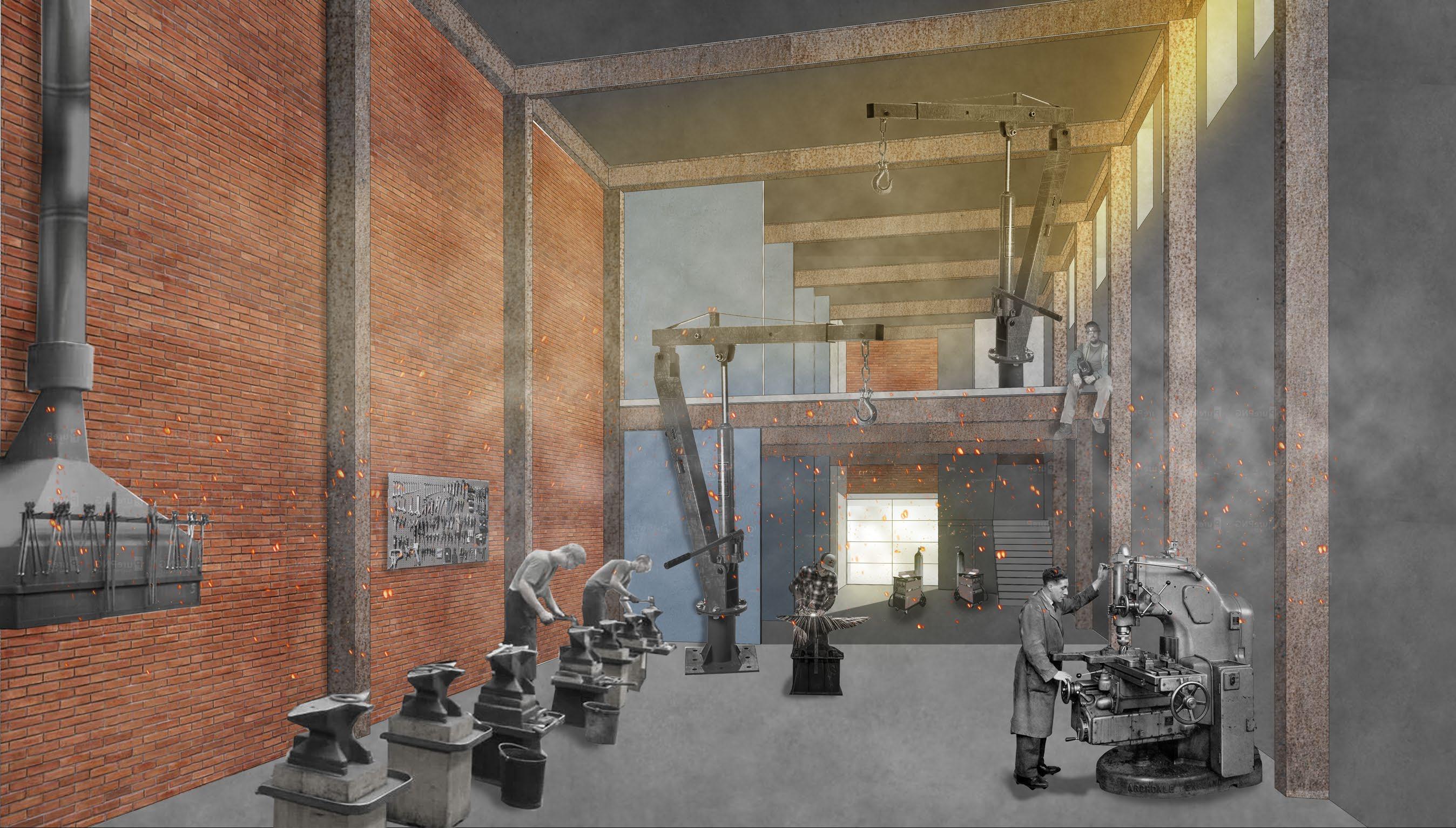
p. 19 SHOP SPACE
p. 18 Airplane HangerCOURTYARD PERSPECTIVE p. 20
p. 21
Section Perspective
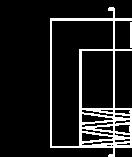
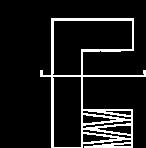

Section Perspective p. 23
SPATIAL LAYOUT




Like the designs of an architypical warehouse, programming is devided by floor and different activites are organized as bays along wide interior corridors. Although there are communal spaces on each floor, as you move up through the building the programs become less connected to the public space and more geared towards private experiences.


30’ 25’ 30’ 25’ 30’ 20’ 15’ 30’ 15’ 10’ 20’ ALLEY SIDEWALK N 1st STREET COURTYARD HOSTEL ENTRANCE & CAFE ART GALLERY STORAGE MECH. SHOP BIKE SHOP STUDIO STUDIO STUDIO STUDIO STUDIO STUDIO STUDIO STUDIO ART GALLERY LOBBY
p. 24 LEVEL 1: LEVEL -1: 0’ 16’ 8’ 4’ 0’ 16’ 8’ 4’
LEVEL 4: LEVEL 3: LEVEL 2:


















BIKE SHOP STUDIO STUDIO STUDIO STUDIO STUDIO CO-WORK SPACE KITCHEN DINING REC. DORM DORM DORM DORM DORM LOUNGE LOUNGE CO-WORK SPACE KITCHEN DINING REC. DORM DORM DORM DORM DORM PRIV. PRIV. PRIV. LOUNGE LOUNGE
p. 25
LEVEL 3: LEVEL 2: 0’ 16’ 8’ 4’ 0’ 16’ 8’ 4’ 0’ 16’ 8’ 4’
LEVEL 4:
MULTIFAMILY

This multi-unit complex uses a simple choice of red bricks, wooden slats, and stucco, to create a material pallet that is warm and welcoming. A fresh take on a blend of materials that are familiar to the local context of the site. The exterior contributes to the sense of place unique to South Minneapolis. 11 Units: 3 BD, 2 BD, and 1 BD, each with access to private balcony or patio. The lobby on the first floor is set back to provide a sense of privacy from the street and an exterior patio for socializing.
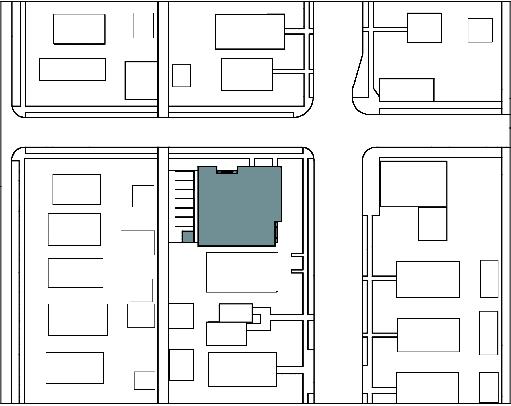
p. 26
Revit + Enscape + Photoshop + Illustrator
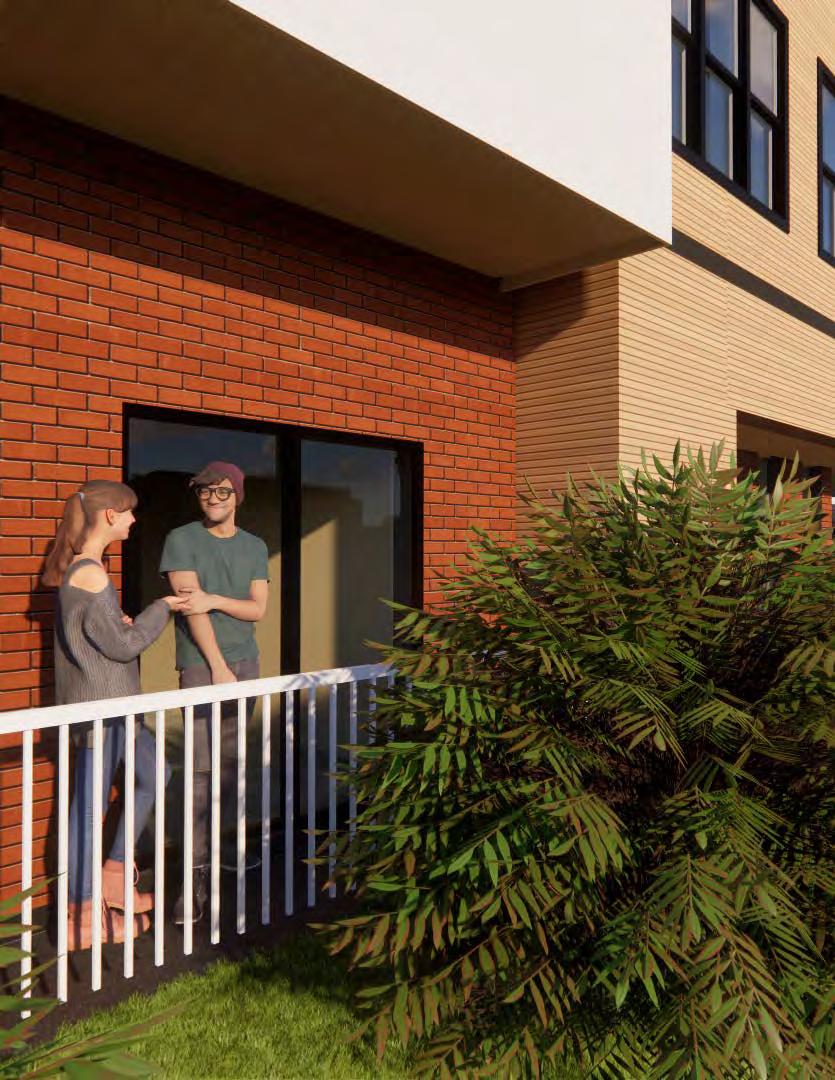
p. 27 Private Patio
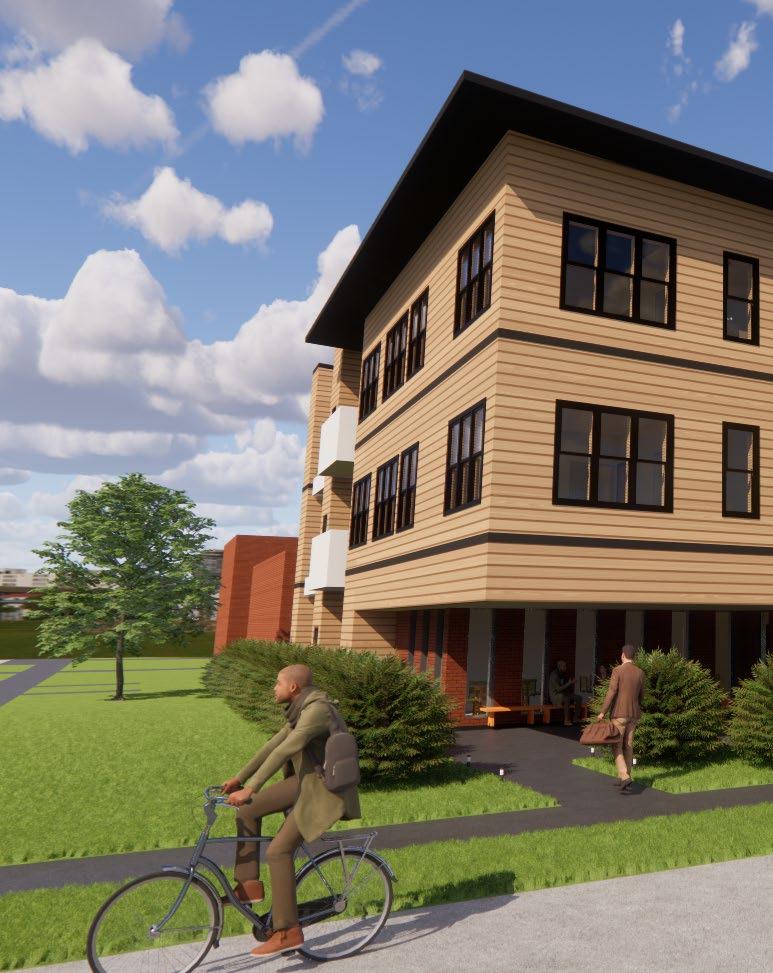
p. 28 Street Perspective

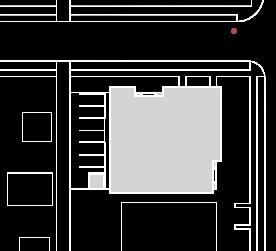
p. 29

p. 30 Ground Floor Plan 1353 SF Unit C 836 SF Unit D 764 SF 356 SF Stair Unit A Building Lobby Stair Unit Unit Unit Floor Plan (lvl 1) Jacob Dommer Apartment Building 12/19/2021 1" = 10'-0" 1 Level 1 921 SF Lobby Building Area Legend Lobby Stair Unit A Unit C Unit D Scale 1" = 10'-0" 1/31/20 22 11 : 31 : 57 PM A07 921 SF Unit A1 360 SF Stair 836 SF Unit D1 1360 SF Unit C1 1241 Unit Floor Plan Jacob Dommer Apartment Building 12/19/2021 1" = 10'-0" 1 Level 2 p. 8Apartment Complex Ground Floor Plan

p. 31 General Floor Plan ng Area Legend Lobby Stair Unit A Unit C Unit D Scale 1" = 10'-0" 1/31/20 22 11 31 : 57 PM A07 921 SF Unit A1 360 SF Stair 836 SF Unit D1 1360 SF Unit C1 1241 SF Unit B1 Building Area Legend Stair Unit A1 Unit B1 Unit C1 Unit D1 Scale Floor Plan (lvl 2) Jacob Dommer Apartment Building 12/19/2021 1" = 10'-0" 1 Level 2 1241 SF Unit B1 Building Area Legend Stair Unit A1 Unit B1 Unit C1 Unit D1 Scale 1" = 10'-0" 1/31/20 22 11 32 17 PM A08 Plan (lvl 2) p. 9 General Floor Plan
Sectional View
Section View
Sectional View


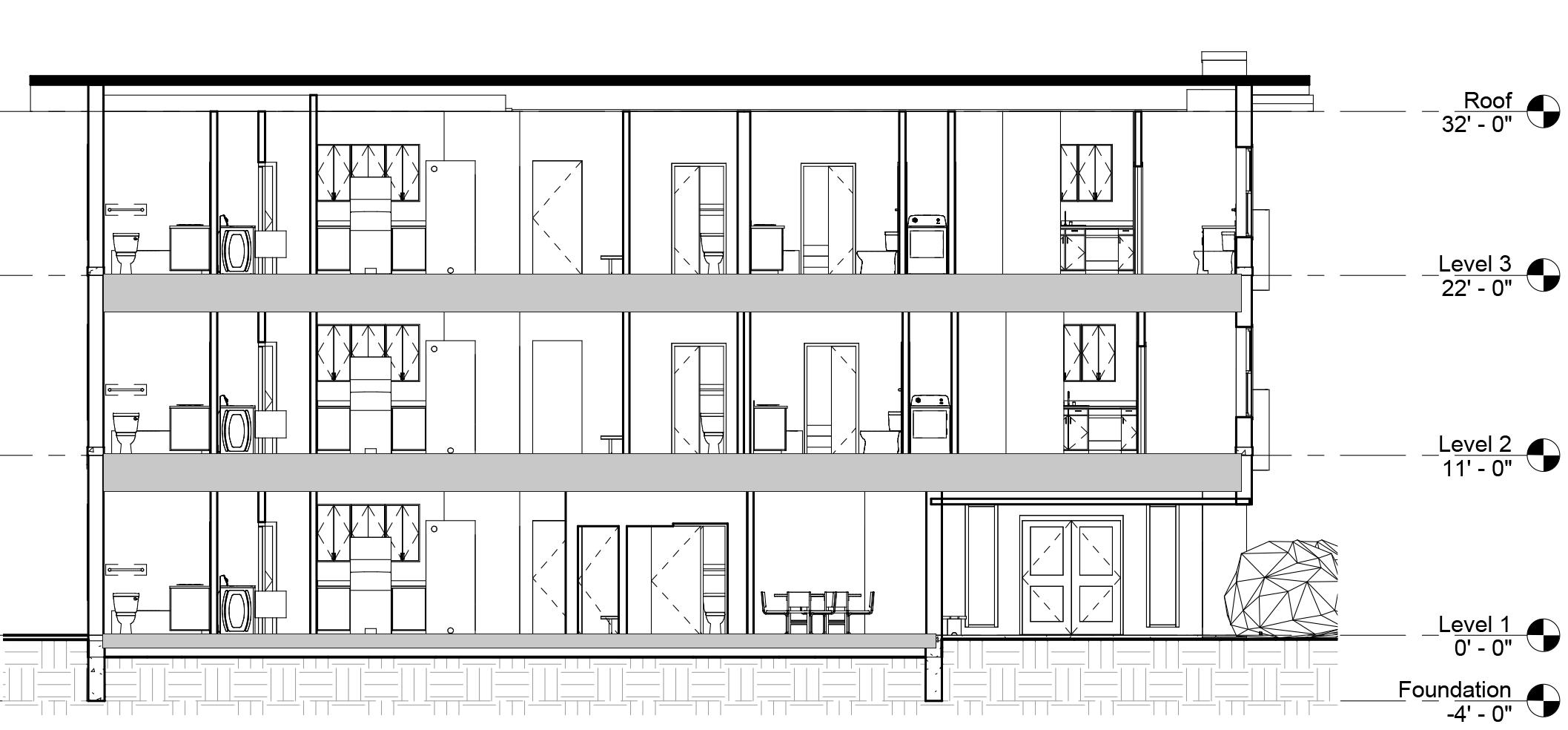

p. 32
p.
10Apartment Complex
p.
10Apartment Complex

p. 33 p. 11
Flexible Living for Post Pandemic Future
ADAPTIVE LIVING SPACE

What if walls could be moved to meet the needs of the occupants?
Inspired by the lifestyle changes experienced during the pandemic, this cielling mounted wall system allows the room to adapt with the needs of the occupant. Each wall panel can rotate and move freely of one another, equipped with a horizontal mounting system that is user friendly and aesthetically pleasing. Wall panels can be combined to create a variety of furniture and shelving options.
Inspired by the lifestyle changes experienced during the pandemic, this cielling mounted wall system allows the room to adapt with the needs of the occupant. Each wall panel can rotate and move freely of one another, equipped with a horizontal mounting system that is user friendly and aesthetically pleasing. Wall panels can be combined to create a variety of furniture and shelving options.
p. 34
Rhino + Photoshop + Illustrator
p. 20Adaptive Living Space
Rhino + Photoshop + Illustrator
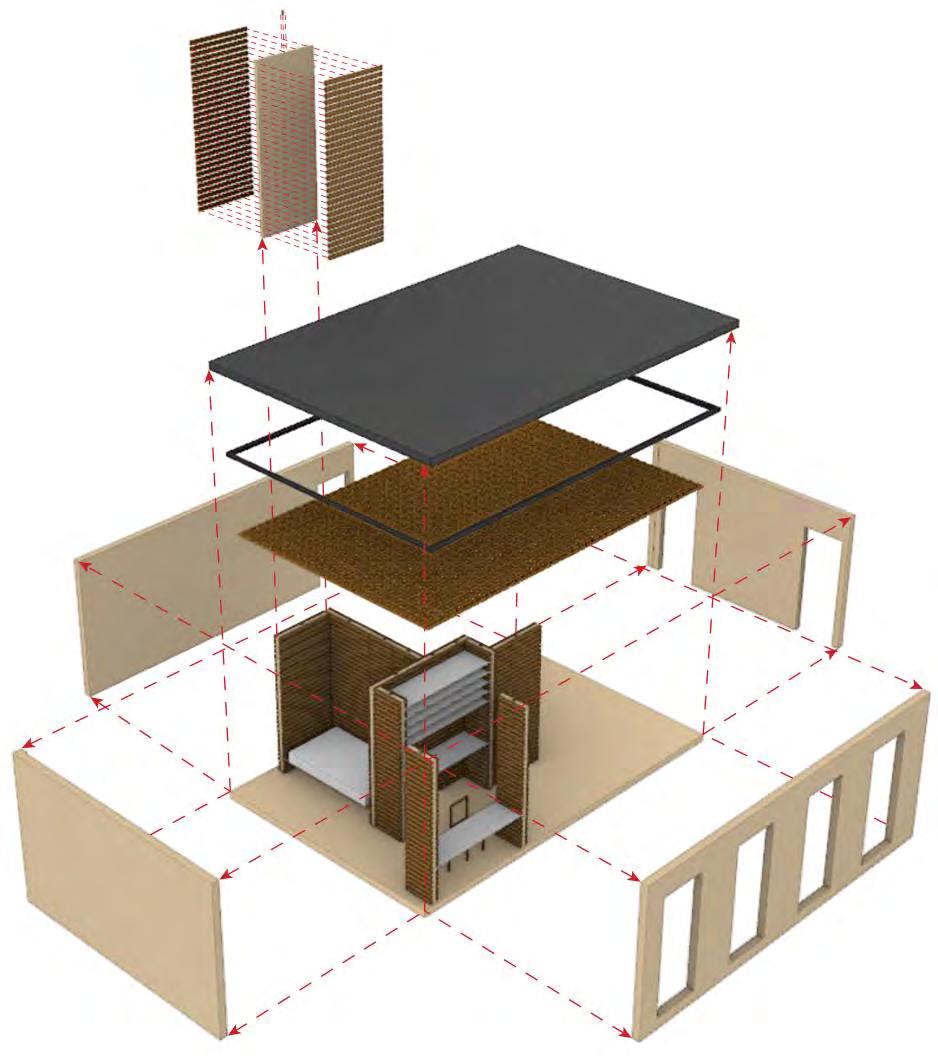
p. 35
p. 21
Exploded Diagram of Adjustable Wall System
p. 36 Conditional Boundaries Move Multiple Entry Rotate 360 DeHang From 4 Panels = 1


























































