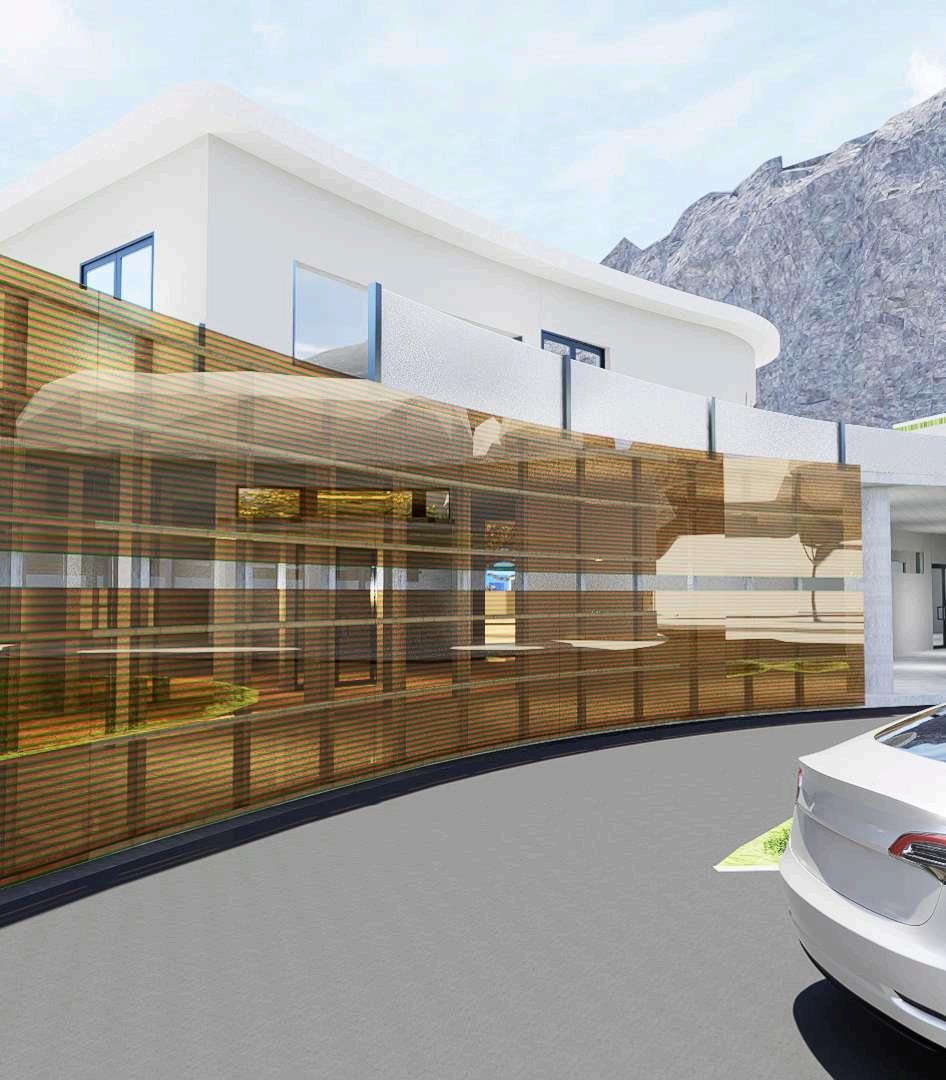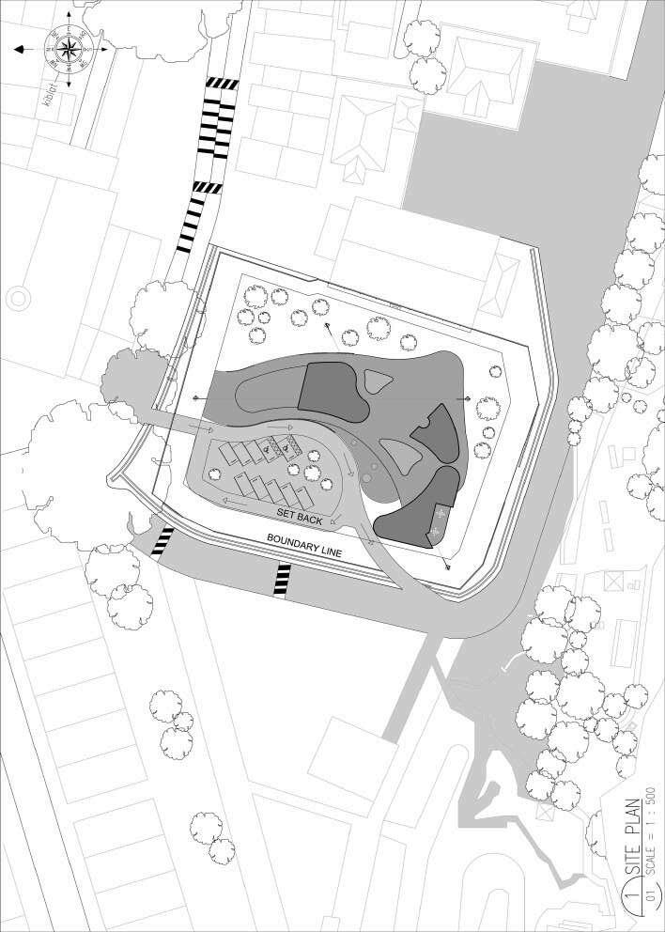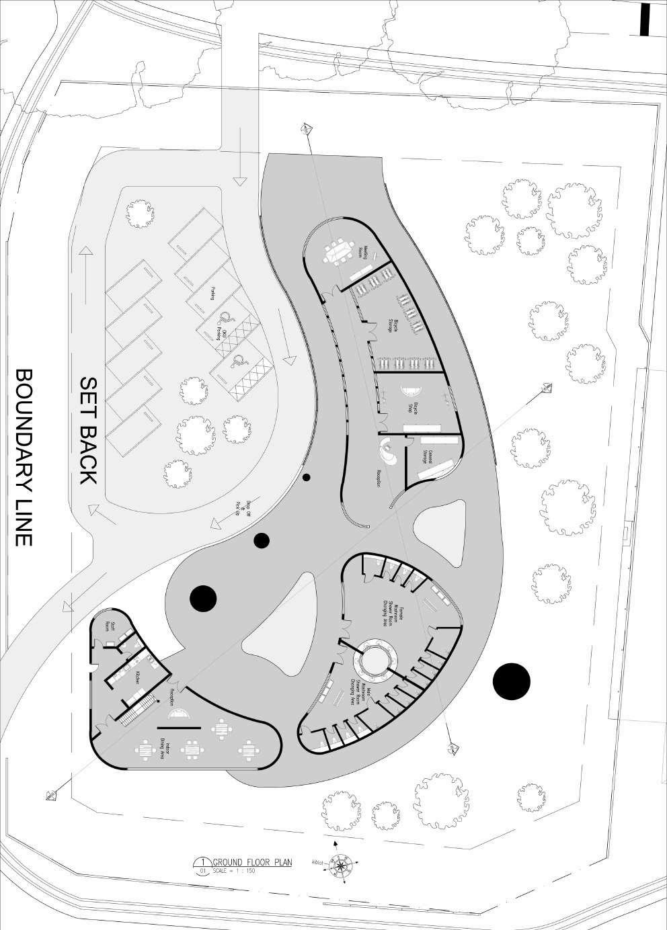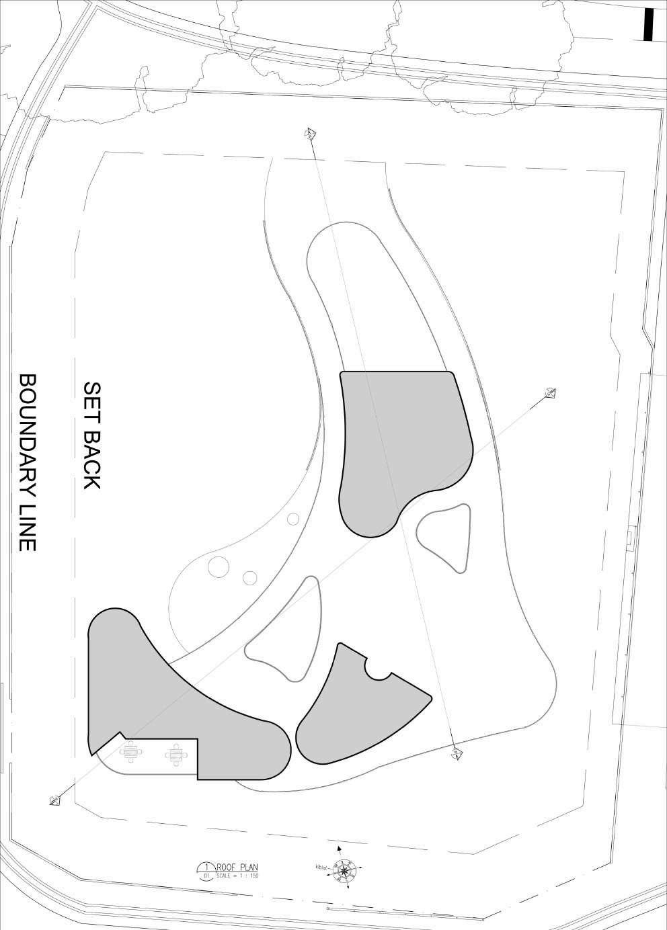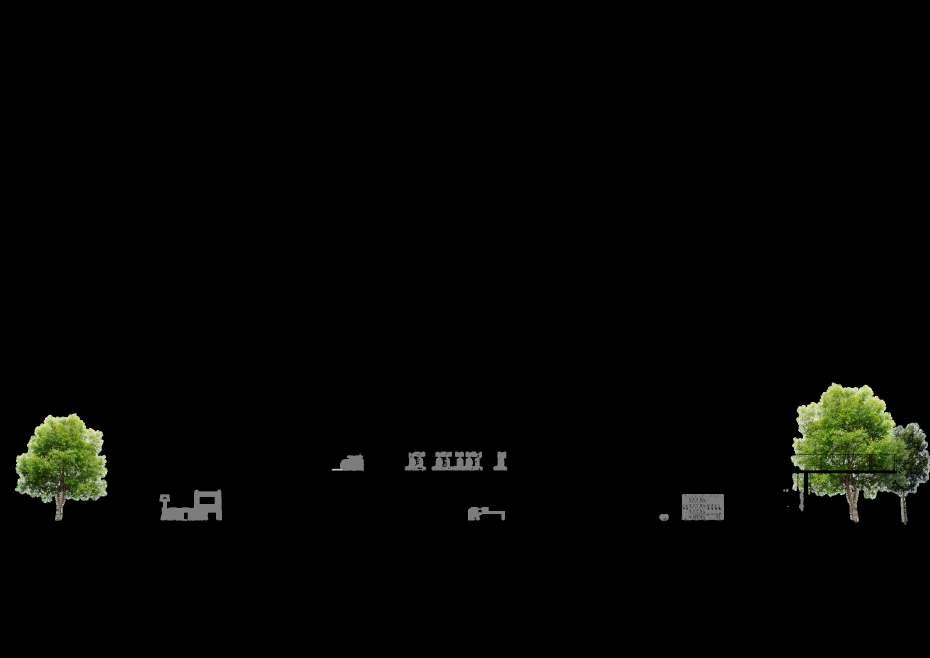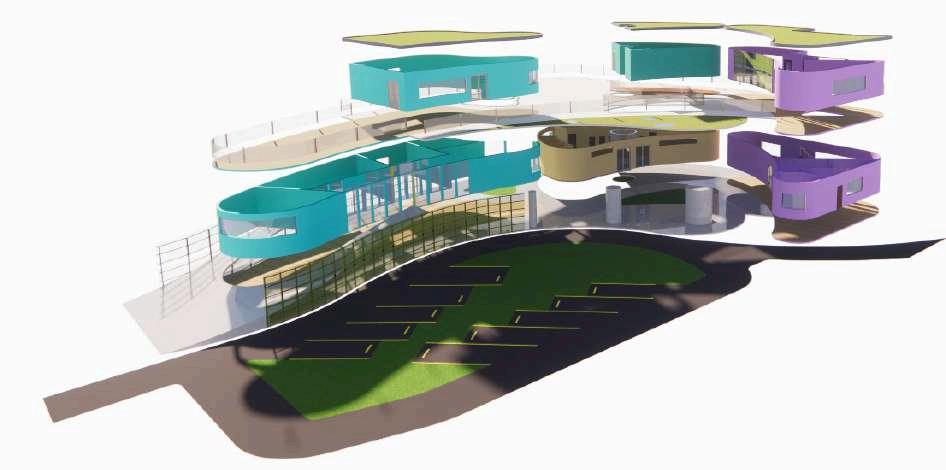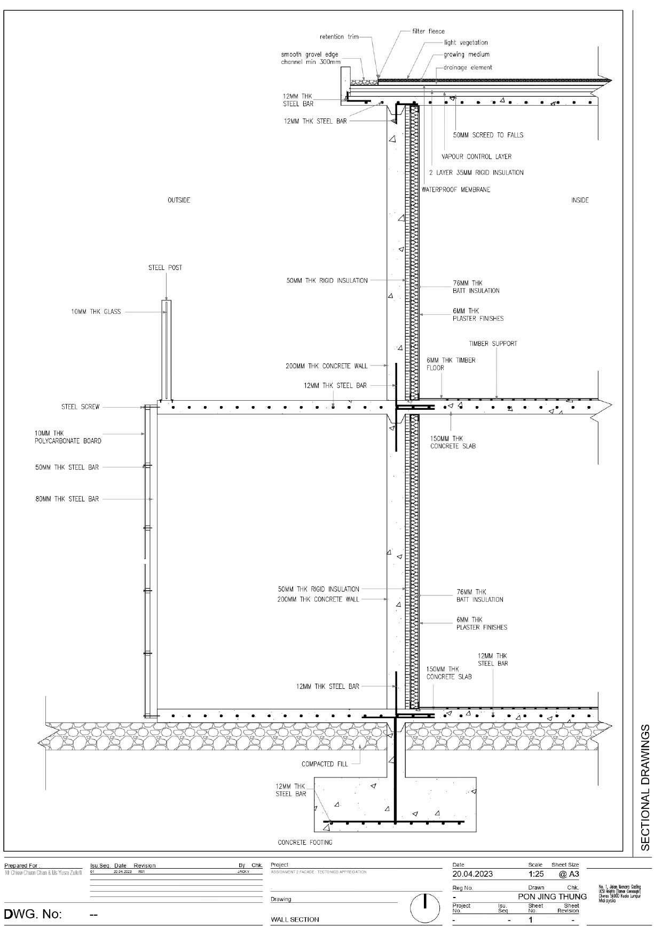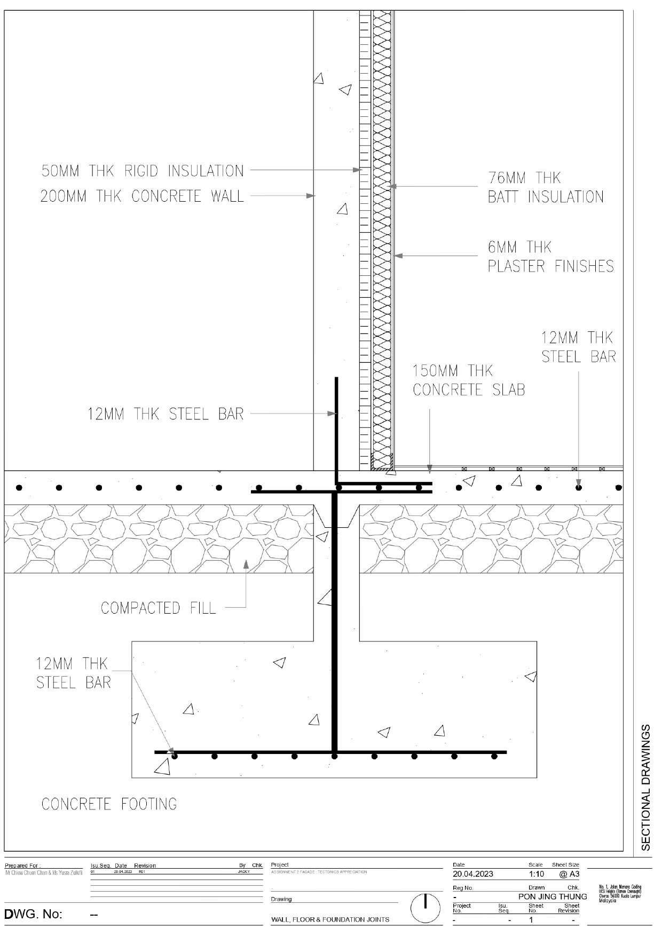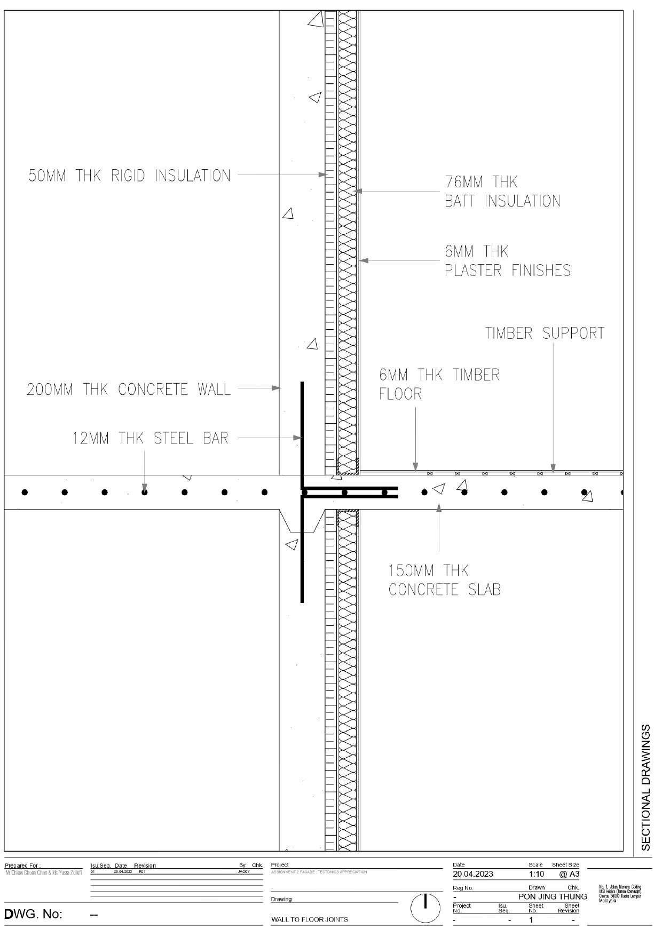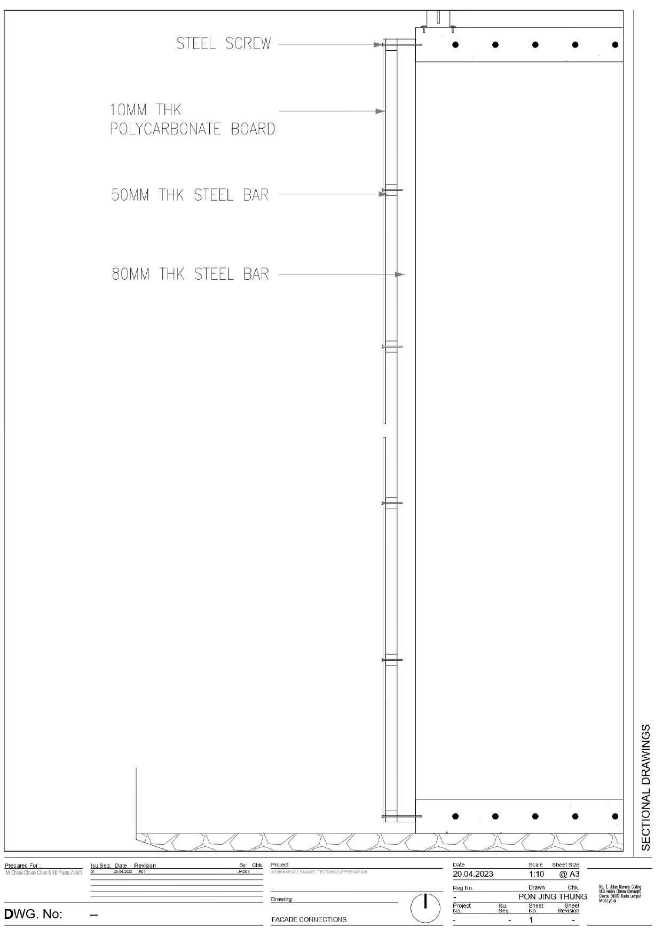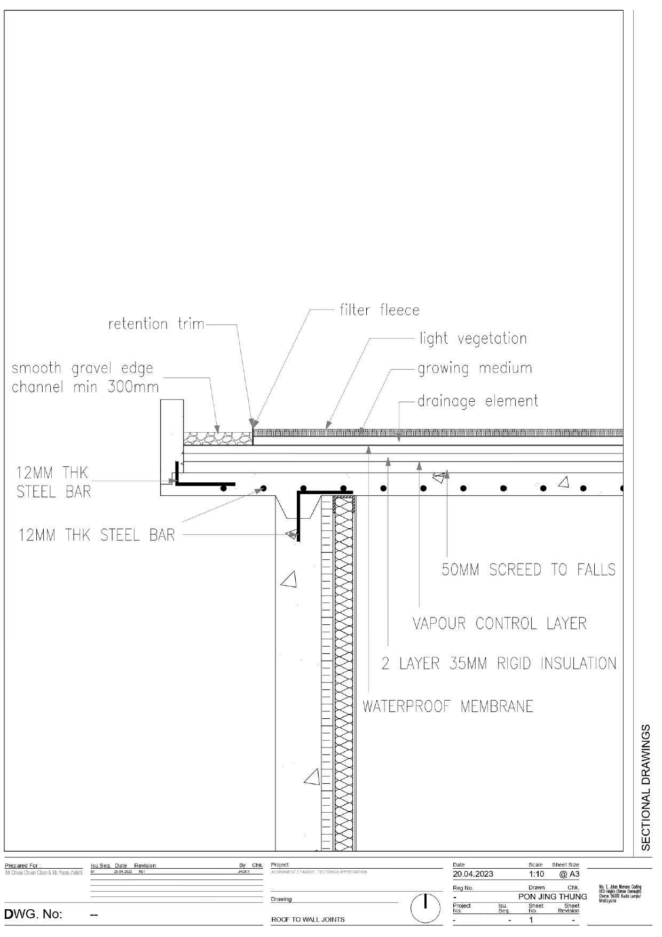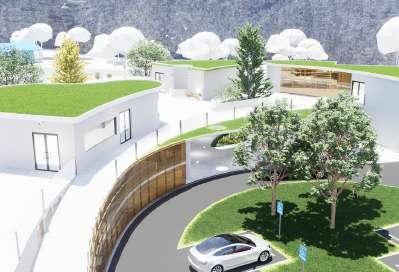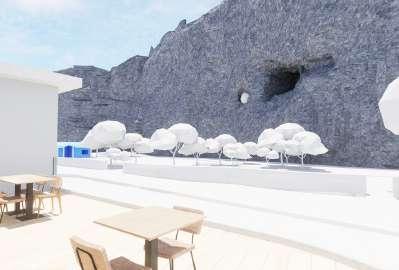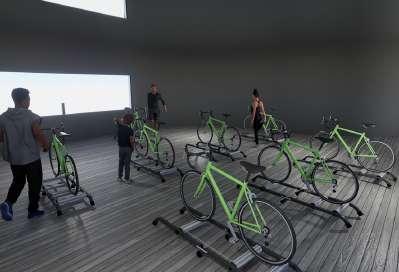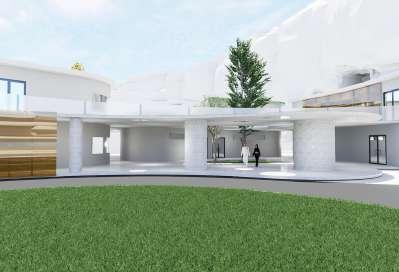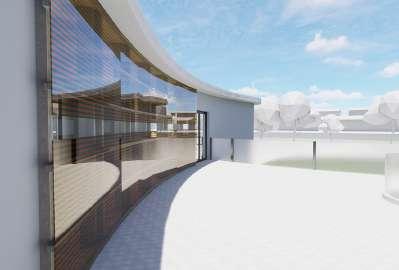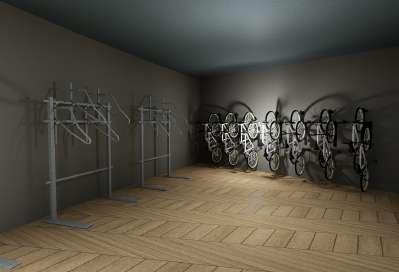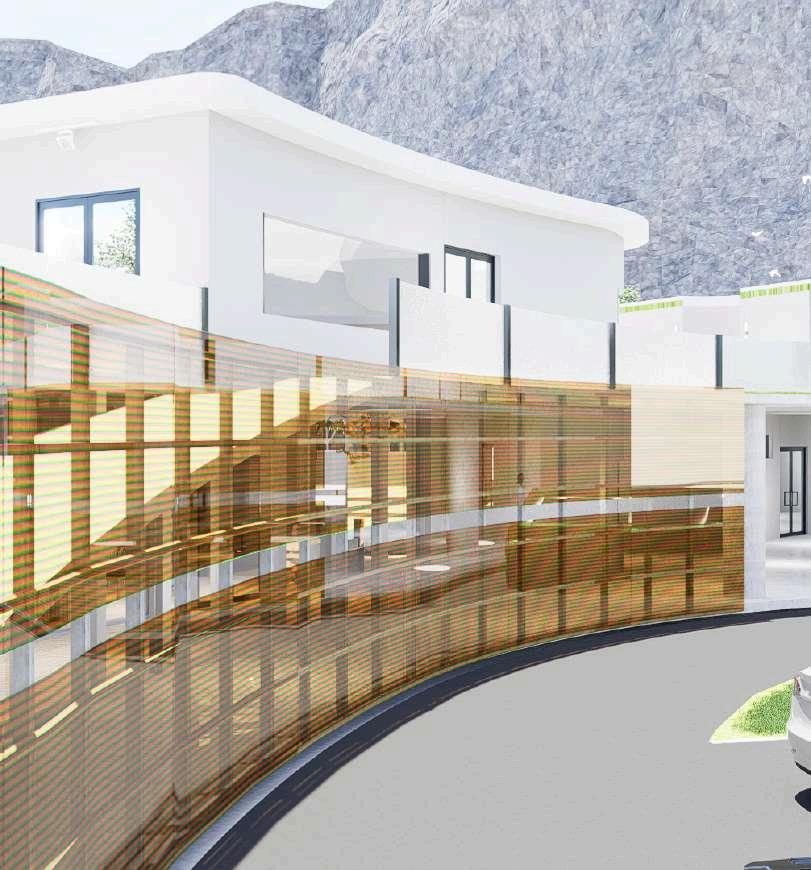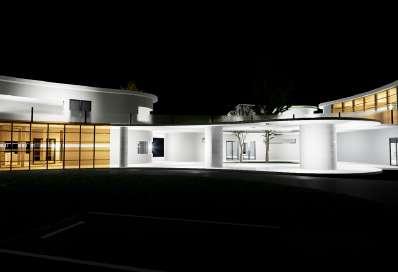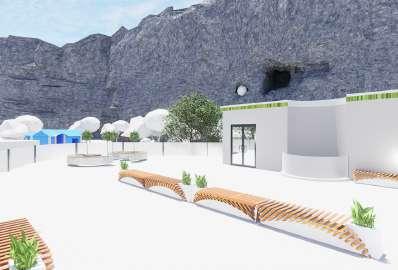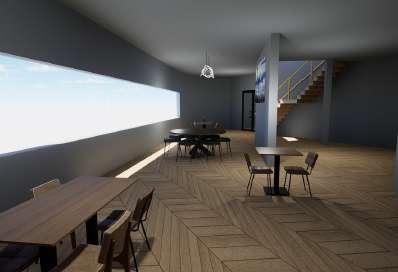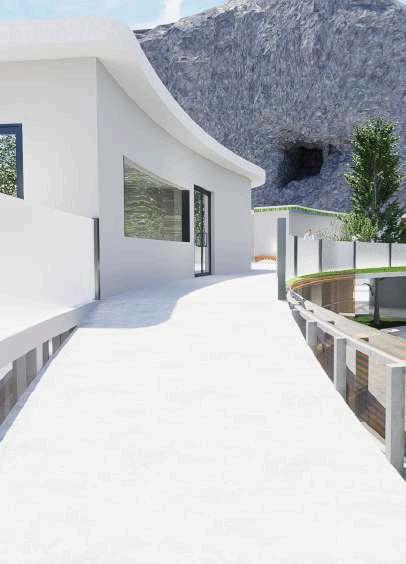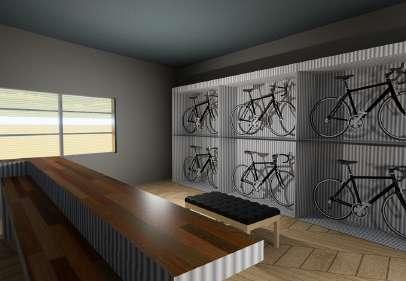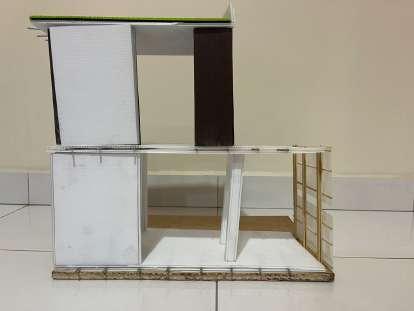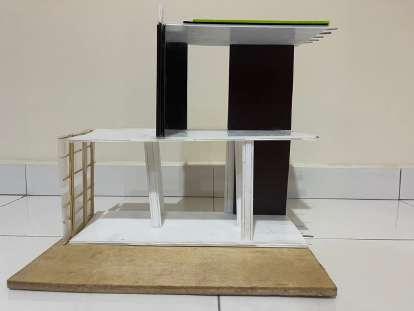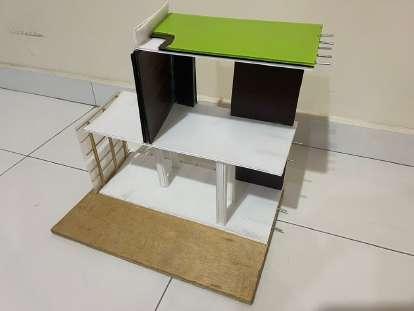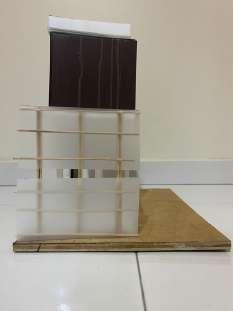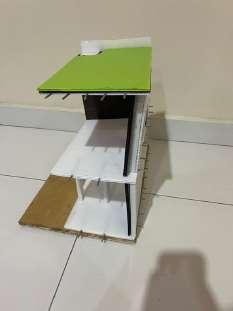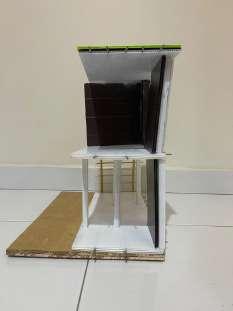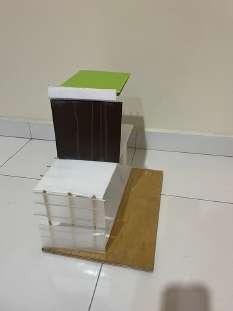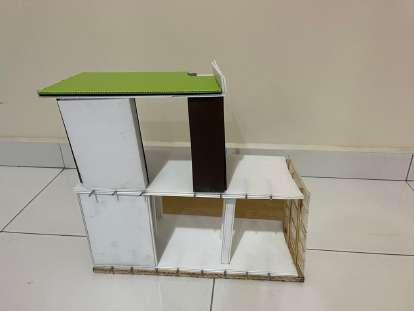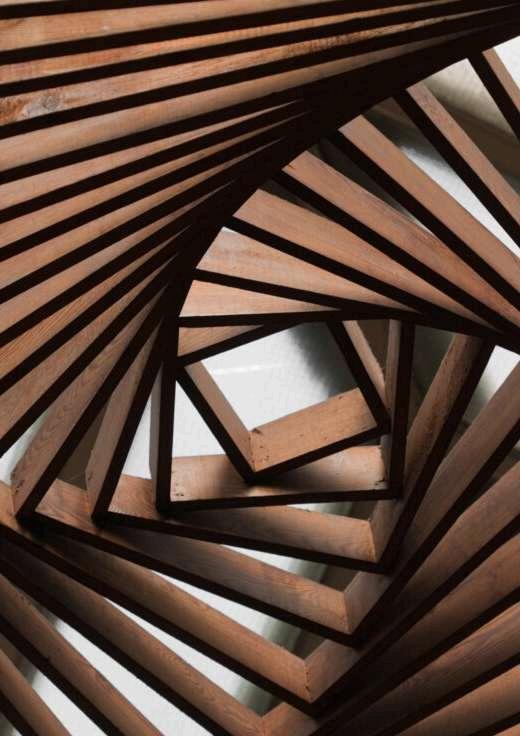PUTRAJAYA CHALLENGE PARK
ARCHITECT:ZLGDESIGNSDN.BHD.
PutrajayaChallengeParkorTamanCabaranisa 30hectareparkinPutrajaya'sPrecinct5 containingsomeofthebestextremeparkfacilities inAsia.Thiswelldesignedparkwasopenedtothe publicin2009andhasthreemainattractions, IndoorRockWallClimbingComplex,SkatePark andlastlyMountainBikeTrails
PutrajayaChallengePark
putrajayaskatepark wwwppjgovmy
OpeningHours
MON,TUE,THU,SUN:10.00AM-8.00PM
WED,FRI,SAT:10.00AM-10.00PM
PEAKHOURS:
WEEKDAYS-6.00PM-7.00PM
WEEKENDS-10.00AM-12.00PM
AIM



MATERIALS



EngagingtheCommunity
The result of a partnership between youth, government, and local civic organizations.
SENSEOFBELONGING
Youngpeopleneedtofeelliketheyare recognized and appreciated by their communities
Determination,Perseverance&Focus
Thinking a few steps ahead is necessary when climbing a route. People should gauge their power in order to rise to the top. When that occurs, they feel as though a goal has beenaccomplishedandaresatisfied.



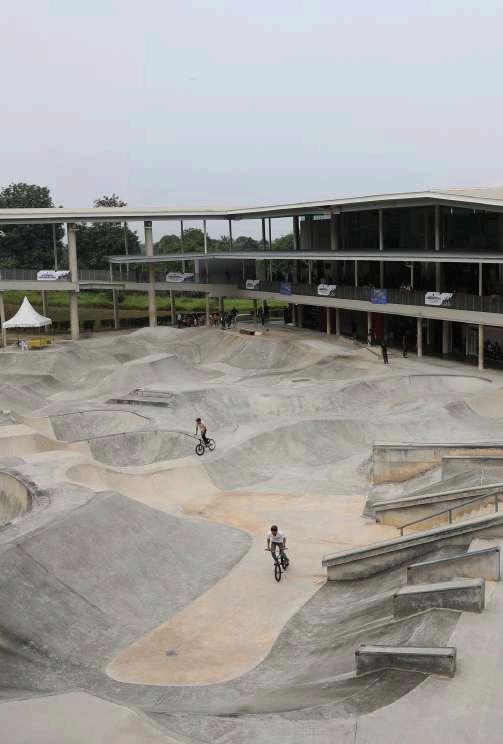
CHALLENGE
Seatings
Skatepark should have seating for the park users that is within the perimeter of the skating area, but it should also have seating that is outside of the active area butcloseenoughtoseetheaction.
Set-downAreas

Skaters show up directly from school or will stop by the skatepark on their way to other destinations. They will have backpacks, bottled drinks, music players, cell phones, and so on. When they arrive at the skatepark, they’ll need a place to put down theirstuffand,astheywarmup,leavetheir jacket.

NaturalResources Timber Stone Grass Soil Man-maderesources Concrete Steel Glass 05
TRANSPORTATION
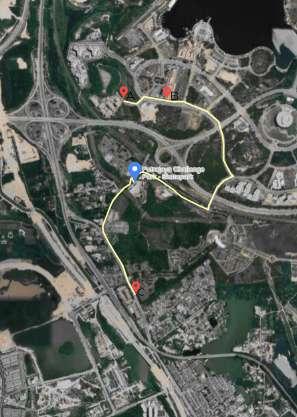
LocationA:
PPJ12Apartment5R3P5
Car:4mins
Walk:42mins
LocationB:
PPJ11 Kementerian Pengajian Tinggi
Car:5mins
Walk:36mins
LocationC:
SP381UITMDengkil,JalanKajangDengkil
Car:3mins
Walk:14mins
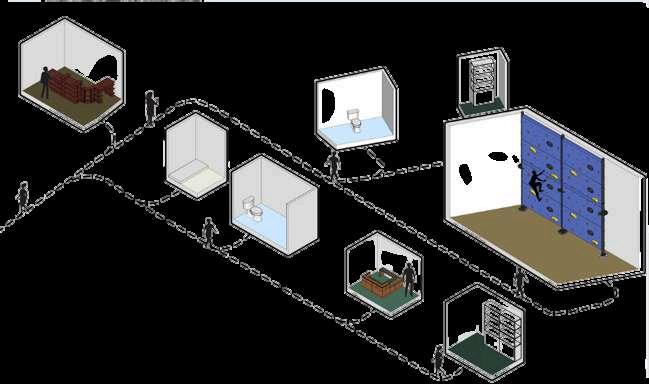
BOULDERING
BMX/MOUNTAINBIKING SKATEPARK
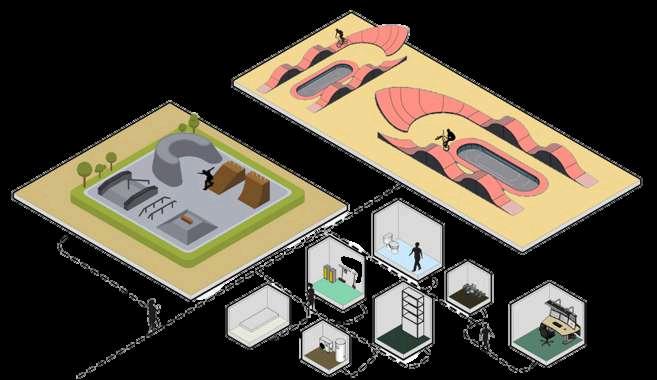
06
Bmx/mountainbiking
Skatepark
Circulation
Bouldering
Toilet
Storage
Water tank & pump
room
Bicyclerentalstore
Workshop
Stores
Emergencyroom
Reception
Controlroom
Janitor'sroom
2644m 3594%
2608m 35.45%
921m 12.52%
565m 7.67%
149m 203%
126m 171%
889m 121%
589m 080%
385m 052%
37.5m 0.51%
33.5m 0.46%
321m 044%
318m 043%
229m 031%
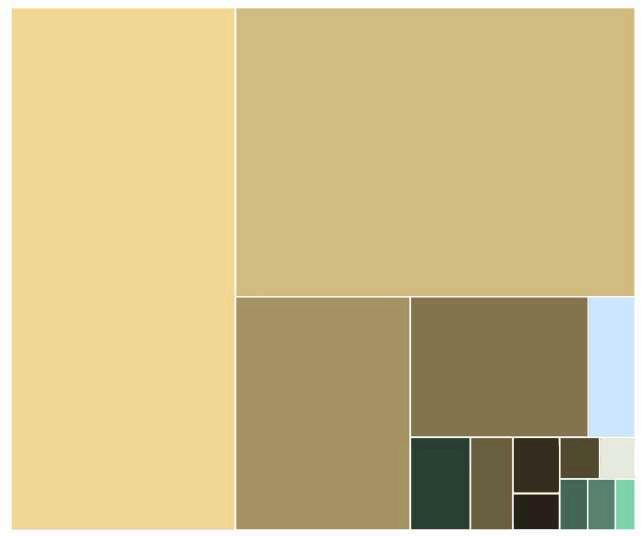
PROGRAMS
IndoorWallClimbing
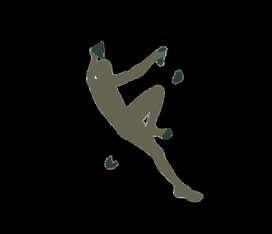
Theindoorrockclimbing complexishousedina purposebuilt2,100sqft gymwithanumberof trapezoidalclimbing wallsreaching20 metersinheightorthe equivalentofa5-storey
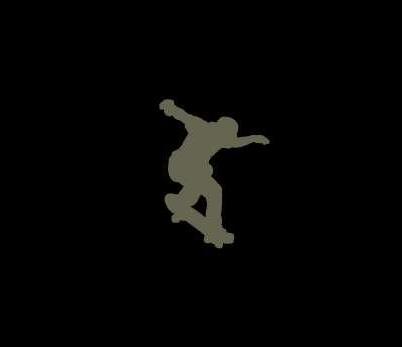
PROCESS
Skateboarding Free-formconcretewith differentshapesand formsdesignedfor skateboarders This providesexcitements andchallengesforthem
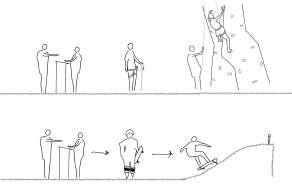
After buying the tickets, they are to equip wall climbing equipments with the help from instructors, while climbing up the wall, they are supervised by professionals
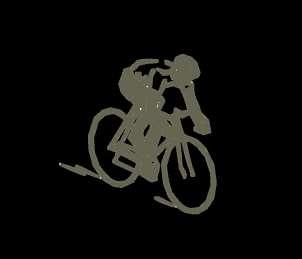
BMX/MountainBiking
Thereare9.1kmof challengingMTBtrail, trackingalongridges,up switchbacksanddown steephillsthroughthis formerrubberandpalm oilforest.

Visitors sign up to buy ticket at the counter, after getting the proper equipments,theyareready to play on the mountain biketrails

Visitors register for the skateboard rentals which includes proper gear sets, safety helmet and skateboards,then,theycan skateattheskatepark
Bmx / mountain biking
Skatepark
T o i l e t
Circulation Bouldering
Storage Water tank
07
ELEMENTS
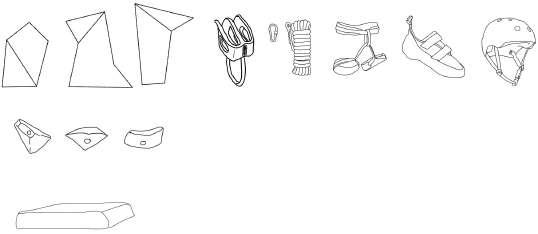



Multiflex Board Crimps Safety Mats





NorthShore Drop PumpTrails






TOOLS&EQUIPMENTS

Price




IndoorWallClimbingFeesareveryreasonable EntrancefeeisRM6(Adults)andRM3(Students) Equipmentrentalchargesforasession(3hours) areasfollows:
ClimbingRopeRM15
HarnessRM5
ClimbingShoesRM7
ChalkBagRM3
BelayDeviceRM4
*Ifyou’rebringingkidsalong,there’saspecial indoorwallclimbingspacethatchildrenunder theageof10canuseforfree!
SkatePark&ThrillPark Entrance-Free
MountainBikeTrailEntrance-Free
MountainBike(hardtail)RM20
BMXRM10
HelmetRM3 KneePads/ElbowPadsRM3
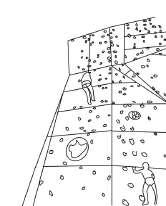
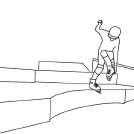
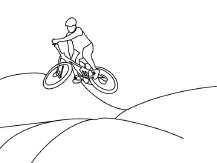
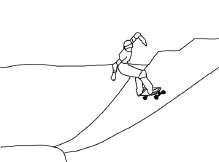

Course&Facilities
IndoorWallClimbing ZoneAExpertBoulderingWall ZoneBBeginnersBoulderingWall ZoneCExpertLeadWall ZoneDTopRopingWall ZoneESpeedClimbingWall ZoneFIntermediateLeadWall Childrenwall-climbingzone
SkatePark&ThrillPark
PutrajayaChallengeParkisaspecialbuilding withbowlslidingarenaof2,600squaremetres thatconsistsof3curvedbowlsknownaships, spineandstreetspine.Italsohaspumptrack,dirt jumpwithnorthshoreelementandslopestyle jump.
MountainBikeTrail
ThisroutewasbuiltintheChallengePark'stop andhillslopeinrubberestateandpalmoil plantation,ithasvariouslevelofobstruction.The trailsaregradedeasy,moderateanddifficultand include: Coretrailloop XCloop Downhill Downhillfunride Freecross Slopestyleline
FlatRail Curb Ledge Bank Quarter Volcano Bowl
08











TARGETUSER

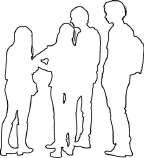





Kids Teenagers Adults
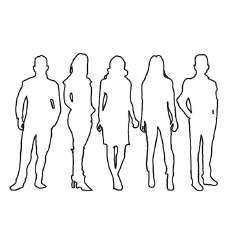
EVENTS
09 PORTFOLIO PROJECT 1
MANIFESTO AIM
RESTORAN
Createauniqueandauthenticdiningexperience thatshowcasesthelocalculture,traditionsand cuisine,whilepositivelyimpactingthe communityandtheenvironment

Supportthelocalcommunityby hiringlocalstaff,sourcingingredients fromlocalfarmers,andpromoting localcultureandtraditions

Implementsustainablepractices thatminimizeourenvironmental impact,includingreducingfood waste,usingeco-friendlymaterials, andimplementingenergy-efficient practices
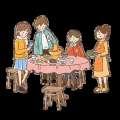
Createanauthenticdining experiencethatcelebratesthelocal cuisineandtraditions,while providinghigh-qualityfood,service, andatmospherethatsetsusapart fromotherrestaurantsinthearea

Buildaprofitablebusinessthat allowsustoreinvestinourrestaurant andthelocalcommunity,while supportingtheeconomicgrowthand developmentofthekampongorrural village
BICYCLE HUB
Provideacentrallocationforbicycleenthusiastsandthe localcommunitytogather,learn,andsharetheirpassion forcycling,whilepromotingsustainabletransportation andsupportingthelocaleconomy



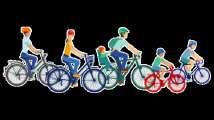
Supportthelocalcommunityby offeringresourcesandservices tocyclists,suchasbicycle rentals,repairs,and maintenance,aswellas educationalprogramsand eventsthatpromotecyclingand sustainabletransportation
Implementsustainablepractices thatminimizeourenvironmental impact,includingreducingfood waste,usingeco-friendly materials,andimplementing energy-efficientpractices
Buildastrongcycling communitythatfosters camaraderie,education,and growthforalllevelsofcyclists, whilepromotinghealthy lifestylesandoutdoorrecreation
Promotinglocaltourismindustry byofferingbicycletoursand activitiesthatshowcasethe localattractions,culture,and naturalbeautyofthearea,while promotingsustainabletourism practices
TARGETUSER
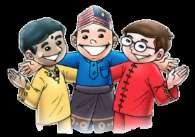
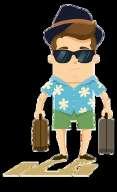
PROGRAMMEANALYSIS
Locals
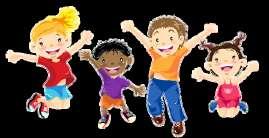
Tourists
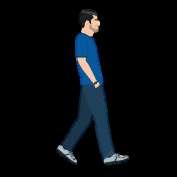
AyamPasu Paksu RestoranBahtera Damai AyamPanggang HindunBarakah
Lb4cafe&bar
Children

Teenager Senior
RestoranMaisarahTomyam RestoranMaisarahTomyam
RestoranDamaiBistro
CoconutShakeGombak2
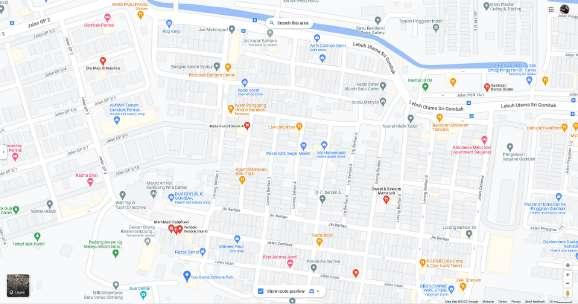
PadiPadi Seafood
Sweet& Savoury Mamasab Site
KedaiBibik Agent MamasabBatu Tiga KhaliffBakery
Keda BaskalBob TAKATABike LekBenBikerShop
SodanBke Tunes
ZakiTomyam N3Port(AlaCarte&Char KuayTeow)
GombakPermaiExtremecy KedaiMotosikalSuper CycleTrading
LataniBikes
JavaBikesMalaysa

JTCBikeCentre
SyarikatRN Samy
NHKCycleParts
BicycleWorld
PowerRiderBicycleShop
SpeedGear Cycle(M) Sdn Bhd
FOOD BICYCLESHOP
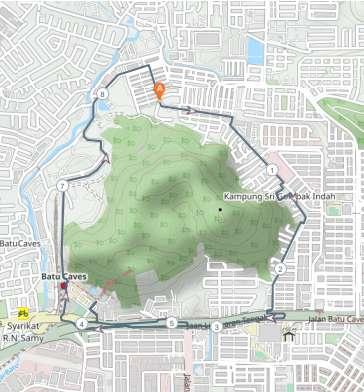
CASESTUDY1(PROGRAMME) CURTINBICYCLEHUB
TheproposedcyclerouteforcyclingaroundBatuCaves offersauniqueandexcitingwaytoexploreoneofMalaysia's mosticoniclandmarks.Nestledinthelushgreeneryofthe surroundinghills,BatuCavesisamagnificentseriesof limestonecavesandtemplesthatdrawvisitorsfromaround theworld.Withtheproposedcycleroute,cyclistscan experiencethenaturalbeautyofthearea,whiletakinginthe culturalandhistoricalsignificanceofthesite.Thisroute offersanidealopportunityforcyclistsofalllevelstoexplore thesurroundingareaanddiscoverthehiddengemsthat makeBatuCavessuchaspecialdestination Whetheryou're aseasonedcyclistorjuststartingout,theproposedcycle routearoundBatuCavesissuretoprovideamemorable andenjoyableexperience


TheCurtinBicycleHubwasdesignedwiththe intentionofpromotingcyclingculture,sustainability, andcommunityengagement.Thehubfeaturessuch assecurebikestorage,bikemaintenancefacilities, andshowersandchangerooms,makingiteasyand convenientforpeopletocycletoandfromCurtin University.Thedesignalsoincludesrampsandother accessibilityfeaturestoensurethatthefacilityis accessibletopeopleofallabilities.Additionally,the hubincorporatesaestheticelements,includinga distinctivecurvedroof,whichresemblestheshapeof abicyclewheel,andabright,whitefacade
TheCurtinBicycleHubisafacilitythataimsto makecyclingmoreaccessibleandenjoyable forstudents,staff,andthecommunityat large Itoffersarangeofservicestomake cyclingmorecomfortableandsafer,including securebikestorage,maintenanceandrepair services,andaccesstobikerentalprograms Overall,theCurtinBicycleHubisdesignedto helpreducecarbonemissions,improvepublic health,andcreateamoresustainable community
ThecurvedroofdesignontheCurtinBicycle Hubispraisedforitsaestheticand functionalqualities.Theroofprovidesa senseofspaciousnessandopennesstothe building,whilealsoallowingfornaturallight andventilation.Theroofdesignalsohelps tocreateasenseofmovementandflow withinthebuilding,reflectingthemovement ofcyclists.Overall,thelayoutoftheCurtin BicycleHubissuccessfulincreatinga functional,efficient,andsustainablespace forcyclists.
PROPOSEDCYCLEROUTE
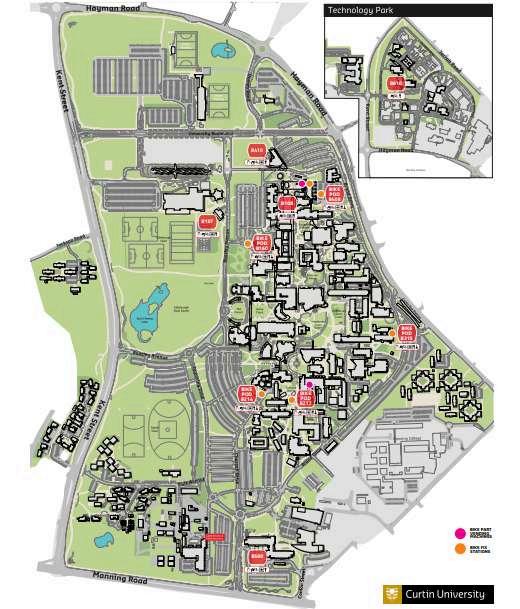

PrincipleElements:
Bikestoragearea
Bikemaintenancearea
Showerandchangingrooms
Curvedroofdesign
Sustainablematerials
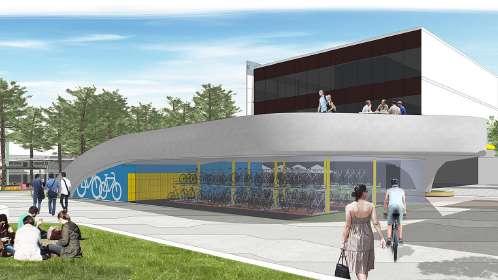
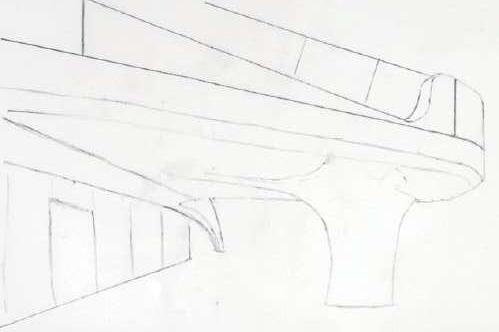
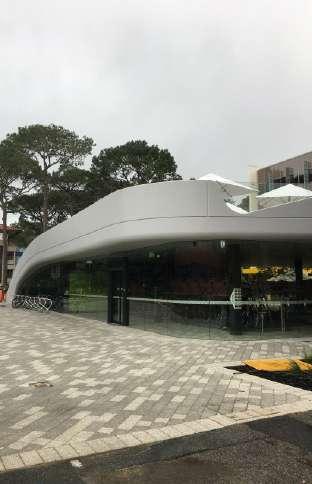
TheprincipleelementsoftheCurtinBicycleHubworktogether tocreateafunctional,efficient,andsustainablespacefor cyclists
Thebuilding'sdesignandfeaturesreflecttheculture ofcyclingandpromotesustainabilityandcommunity engagement
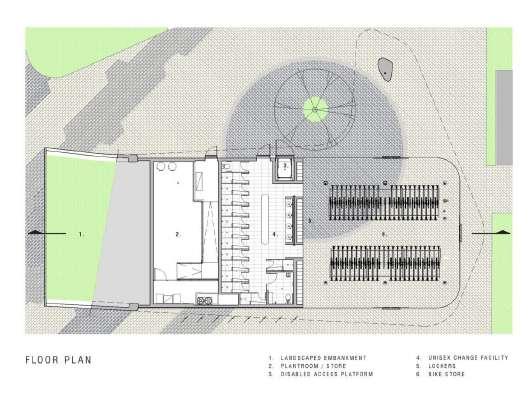
Theplanofthebuildingshowsthelayoutof thevariousspaceswithinthebuilding, includingthebikestoragearea,bike maintenancearea,andshowerandchange rooms Thebikestorageareaislocatedatthe frontofthebuilding Thecurvelayoutallows foralargenumberofbikestobestoredina relativelycompactspace Thebike maintenanceareaislocatedadjacenttothe bikestoragearea,andisequippedwithtools andequipmentforcycliststoperformbasic repairsandmaintenanceontheirbikes The showerandchangeroomsarelocatedatthe centerofthebuilding,providingaprivateand comfortablespaceforcycliststofreshenup aftertheirride
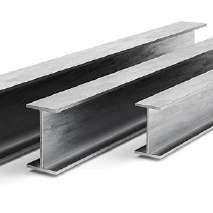
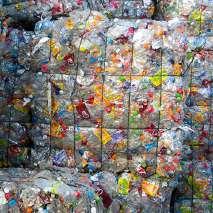
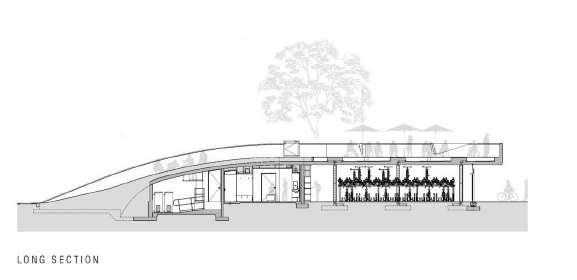
Thesectionofthebuildingshowsthevertical arrangementofthevariousspaceswithinthebuilding. Thecurvedroofdesignprovidesasenseof spaciousnessandallowsfornaturallightand ventilationtoenterthebuilding Thebikestoragearea showstherearedoublelayerdeckallowtostoremore bike Thebikemaintenanceareaandshowerand changeroomsarelocatedbesidebikestoragearea Thecurvedroofdesignareimportantdesignfeatures thathelptocreateasenseofmovementandflow withinthebuilding Thecurvedroofdesigncreatesa senseofspaciousnessandopennessthathelpsto makethebuildingfeelwelcomingandinviting
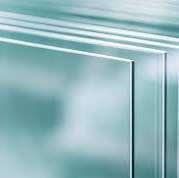
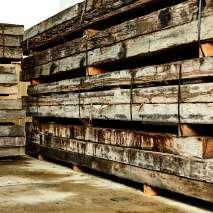
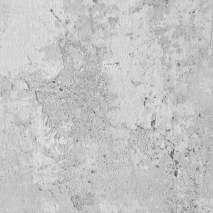
Recycledand sustainably sourcedtimber Steel Glass Recycledplastic Concrete
Theuseoftimberandconcreteinthe building'sinteriorfinishesandthebrightly whitefacadeanddistinctivecurvedroof designcreateauniqueandvisuallystriking space.Thisreflectsthecultureofcycling andcommunityengagementthatthe CurtinBicycleHubaimstopromote,and helpstomakethebuildingarecognizable landmarkontheuniversitycampus.
Theuseoflargewindowsandskylights allowsnaturallightandairtoenterthe building,whichmakesitmorecheerfuland invitingforcycliststouse Thiscutsdownon thebuilding'senergyconsumption
Theuseofsustainablematerialsinthe constructionofthisbuildingcontributesto theoverallgoalofsustainability,and encouragesotherstotakesimilar measures.Thismakesthebuildinga valuableresourceforsustainable transportationandcyclingculture,and strengthensitspurposeasahubforthese activities.
CASESTUDY2(FACADE) LABANDANCECENTRE
Architects:Herzog&deMeuron
BuildingType:CenterofContemporaryDance Area:88,264squarefeet
YearBuilt:February2003 Location:London,UnitedKingdom
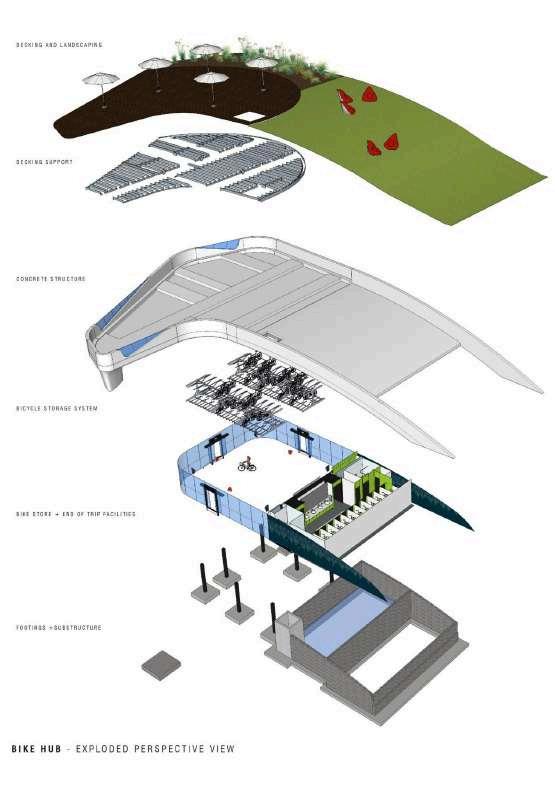
TheLabanDanceCentre'ssuperstructuredesign featuresaninnovativeuseofspace,withaseries ofinterlockingvolumesandvoidsthatcreatea dynamicandfluidenvironmentfordancersand visitorsalike.Thebuildingisorganizedarounda centralatrium,whichservesasagatheringspace andahubforcirculation.Themaindancestudios arelocatedontheupperfloors,witheachstudio featuringauniqueconfigurationandorientationto optimizetheacousticsandnaturallight.Theeffect ofthesuperstructuredesignisabuildingthat seemstobeinconstantmotion,withasenseof weightlessnessandfluiditythatreflectsthespiritof contemporarydance.
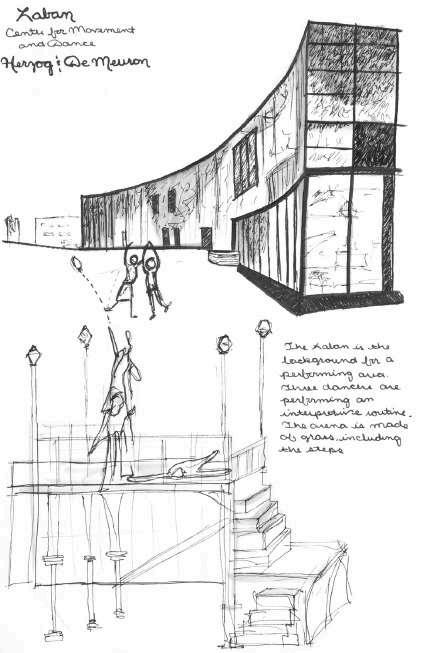
ThebuildingenvelopeoftheLabanDanceCentreis animportantaspectofitsdesign,andplaysakey roleincreatingtheuniqueandinnovativeinterior environmentTheoutermostlayeroftheenvelopeis madeupofaseriesofpoly-carbonatecladding facade Thesematerialprovidealightweight,semitranslucentskinforthebuildingthatallowsnatural lighttopenetratedeepintotheinteriorspaces.It offersseveralbenefits,includingenergyefficiency, durability,andversatility.Thesecondlayerofthe envelopeisthebuilding'sdouble-glazedglass window,whichprovidesadditionalinsulationand noisereduction.Thedouble-glazedglassismadeup ofaseriesofpanelsthatarepositionedatvarious angles,creatingadynamicandtexturedsurface thatreflectsandrefractslightininterestingways. Thethirdlayeroftheenvelopeisthebuilding's insulationandweatherproofing.Theinsulation consistsofacombinationofrigidinsulationpanels andsprayfoaminsulation,whichprovideahigh levelofthermalperformance.Theweatherproofing consistsofacombinationofwaterproofmembranes andsealantsthatprotectthebuildingfromthe elements
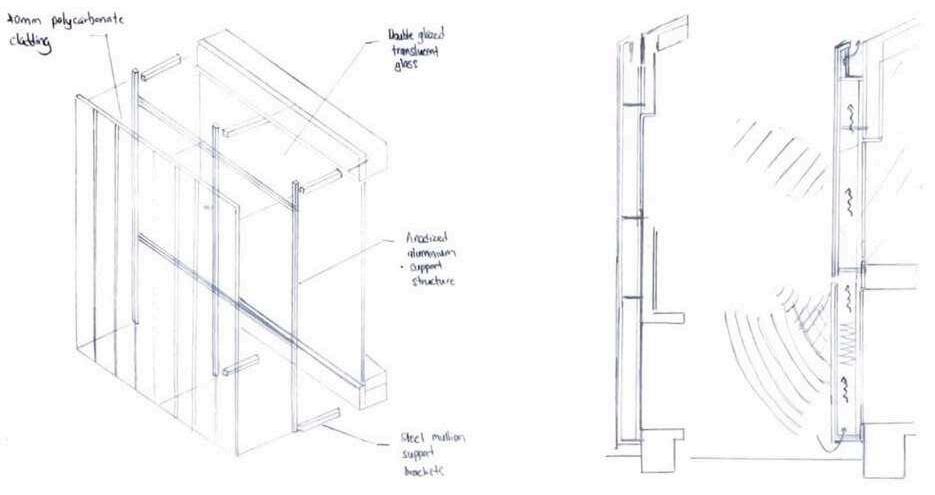
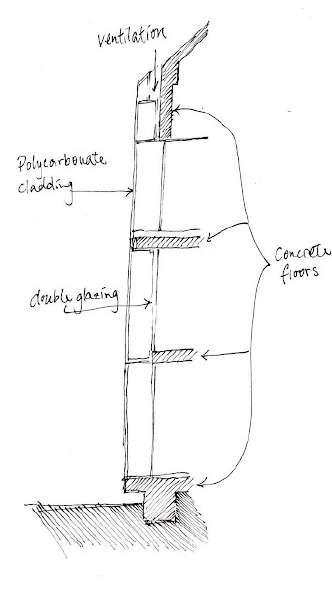






TheLabanDanceCentreusesacombinationoftraditionalandmodernconstructiontechniques,as wellassustainableandinnovativetechnologies Themainstructureisasteelframe,whichprovides thebuildingwithitsstrengthandrigidity.Theframeisacombinationofhot-rolledandcold-formed steelsections,andisdesignedtosupporttheweightofthebuilding'svariousfloorsandroof.The polycarbonatecladdingthatmakeuptheouterlayerofthebuildingenvelope,forexample,were prefabricatedoff-siteandthenassembledonsite Thebuildingalsoincorporatesanumberof sustainableconstructionsystems,suchasagreenroofandrainwaterharvestingsystem Thegreen roofhelpstoreducethebuilding'senvironmentalimpactbyprovidinginsulationandreducing stormwaterrunoff,whiletherainwaterharvestingsystemcollectsrainwaterforuseinthebuilding's toiletsandirrigationsystem.
Precisionengineering:Thebuilding'scomplexgeometryrequiredpreciseengineeringandfabrication, withmanyofthedetailsbeingcustom-designedandfabricatedtofitthebuilding'suniqueform.
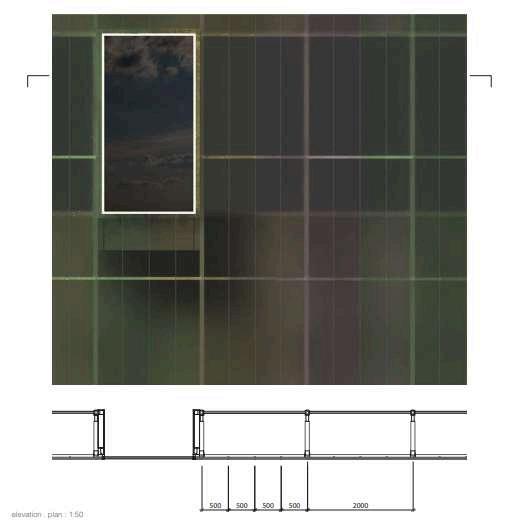


Materiality:Theselectionofmaterialsforthebuilding'sdetailswas carefullyconsidered,witheachmaterialchosenforitsaestheticand functionalproperties,aswellasitscompatibilitywiththeoverall designconcept.
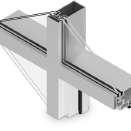

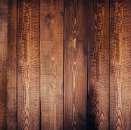


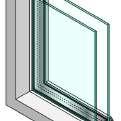 Sunlight
Aluminum Steel
Wood
Concrete Polycarbonate Glass
Sunlight
Aluminum Steel
Wood
Concrete Polycarbonate Glass
Sustainability:Thebuilding'sdetailsweredesignedwithsustainabilityinmind,incorporatingfeatures suchasagreenroofandrainwaterharvestingsystem
DynamicForm:Thebuilding'sformishighlysculptural,withaseriesofangledpanelsthatcreatea constantlychangingsurfacethatreflectsandrefractslightininterestingways.
Transparency:Thebuildingfeatureslargepanelsofglassthatprovidetransparencyandaconnection tothesurroundingenvironment,allowingnaturallighttofloodtheinteriorspaces
Texture:Thebuilding'sfacadeincorporatesavarietyofmaterials,includingaluminumand polycarbonate,whichprovidetextureanddepthtothesurfaceofthebuilding
Colour:Thebuilding'sexteriorfeaturesavarietyofcolors,withdifferentshadesofblue,green,andgray creatingavisuallyinterestinganddynamicappearance.
Integrationwithnature:Thebuildingisdesignedtointegratewithitsnaturalsurroundings,witha greenroofandlandscapingthathelptoreducethebuilding'senvironmentalimpact
Playoflightandshadow:Thebuilding'sangledpanelscreateinterestingpatternsoflightandshadow, whichchangethroughoutthedayandgivethebuildingadynamicandever-changingappearance.





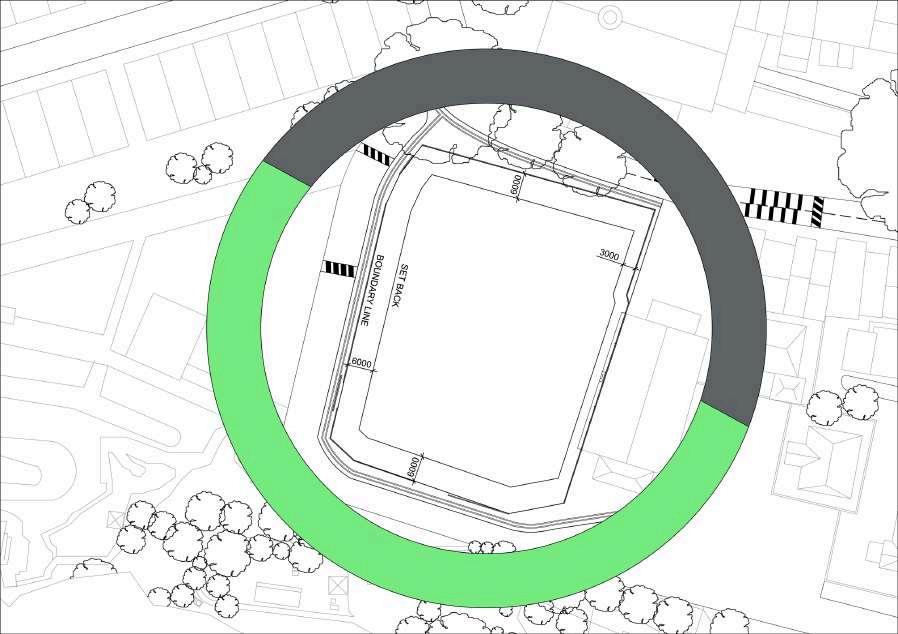
BuildingView
NaturalView
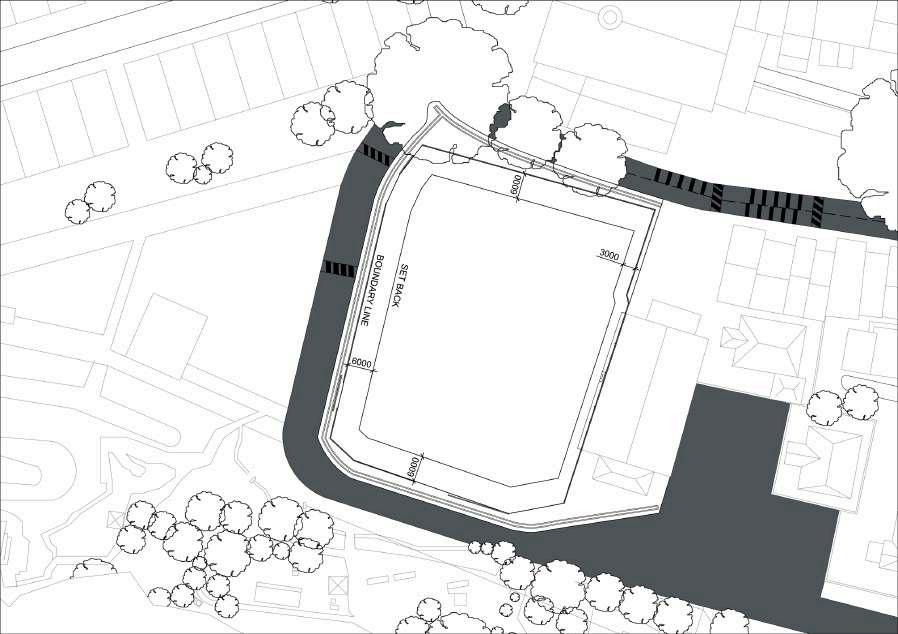
SITEANALYSIS



ViewTowardPrimaryRoad Viewingoutfromtherear viewofthesite,youcansee somelowrisesandalsohigh buildings.Andthemasjidis infrontofthefootball field.
Asmallroadontheleftof thesite.Peoplecanwalk aroundthereandaccessthe extremepark.
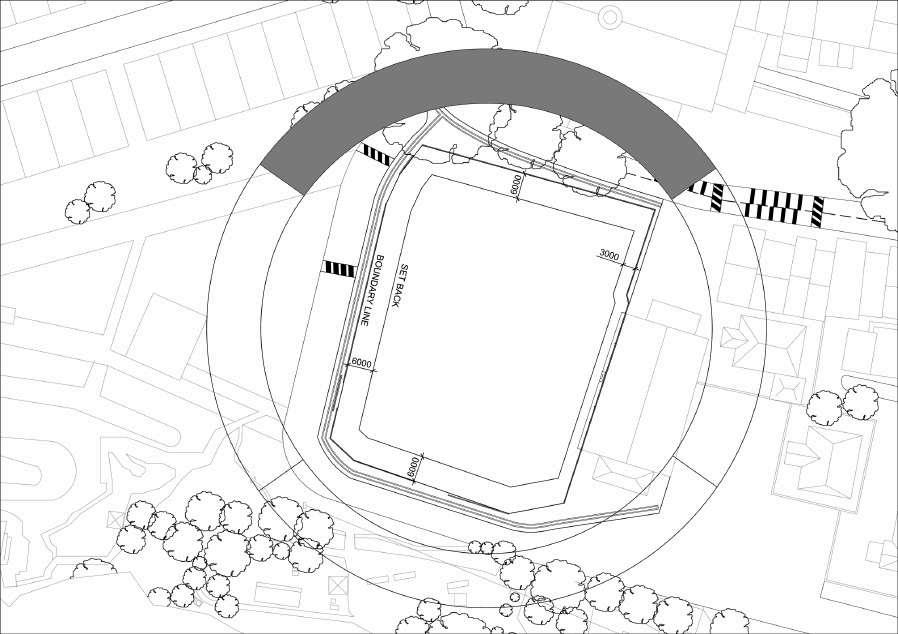
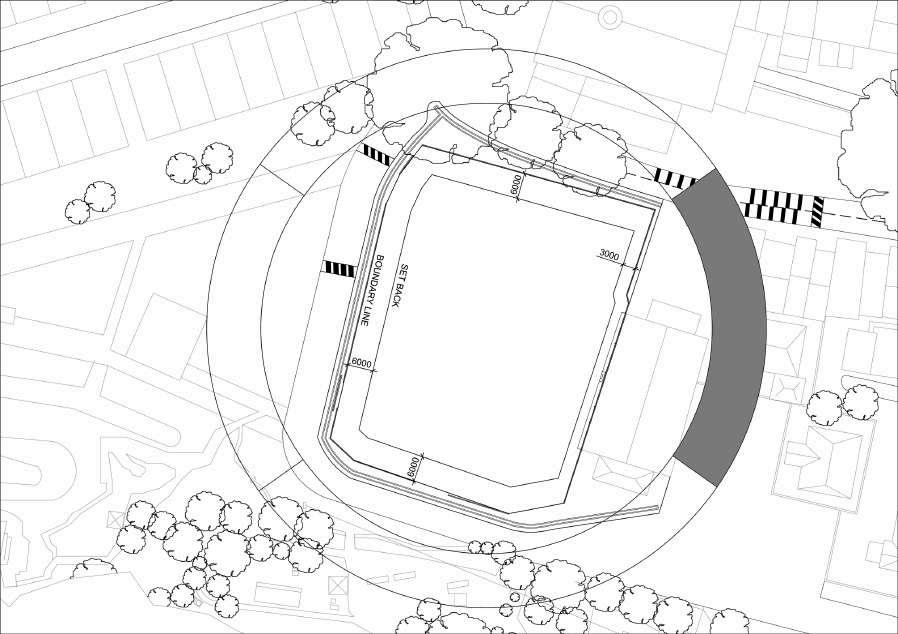
Theviewwhenwalking downtheroadtothe site.Youcanpass throughthekampung andcanseesome peopleenjoythefood inthewarung. Thekindergartenis besidetheparking area.Therewillbe thenoiseofchildren inthemorning.


Theviewinfrontofthe parkingareaisGua Damaipark.Suchanice viewforpeopletotake photoofthemountain. EntranceofGuaDamai ExtremePark Walkwayinfrontofthe park



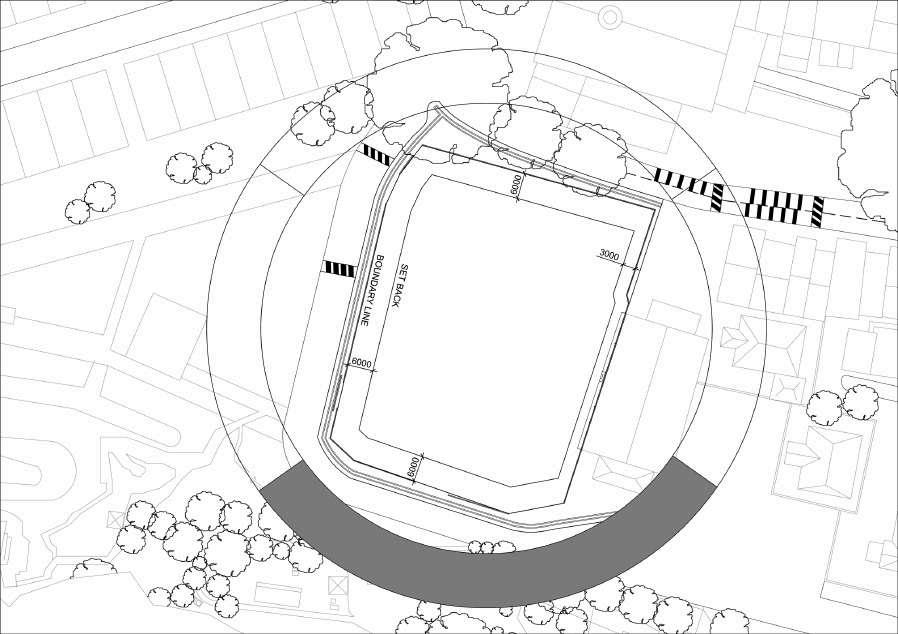
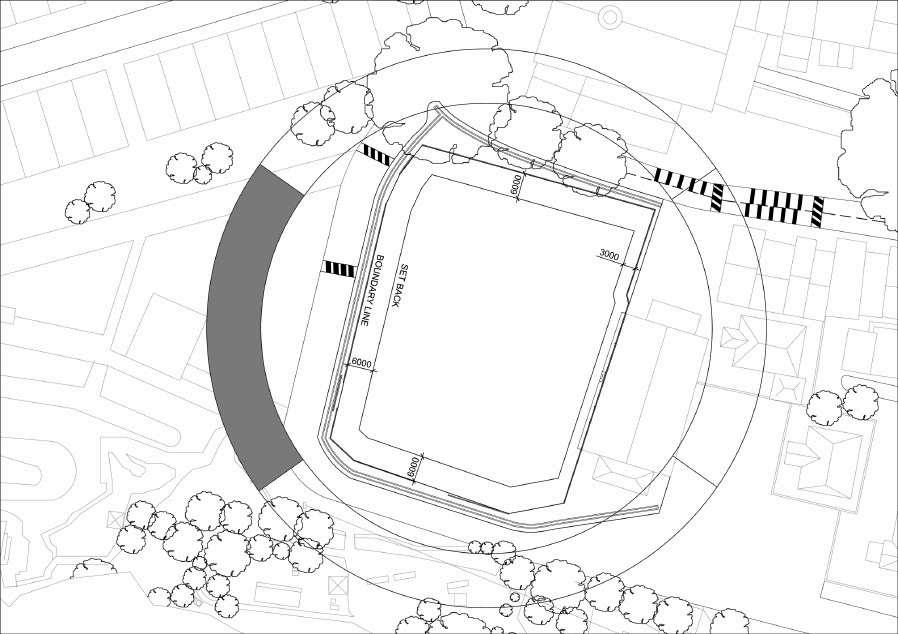
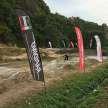
ViewtowardBMXTrack ViewofMountain
SCHEDULEOFACCOMDATION
BicycleHub 47886m
Reception
GeneralStorage
BicycleShop
BicycleStorage
MeetingRoom
BicycleStudio 15597m
BicycleWorkshop 6769m
TotalBuiltUpArea:95734m
BUBBLEDIAGRAM
HygieneStation 1692m
FemaleWashroom
FemaleShowerRoom 10151m
FemaleChangingRoom
MaleWashroom
MaleShowerRoom 6769m
MaleChangingRoom
Restoran 30896m
Reception
IndoorDiningArea
Kitchen
StaffWashroom
StaffRoom
IndoorDiningArea
OutdoorDiningArea
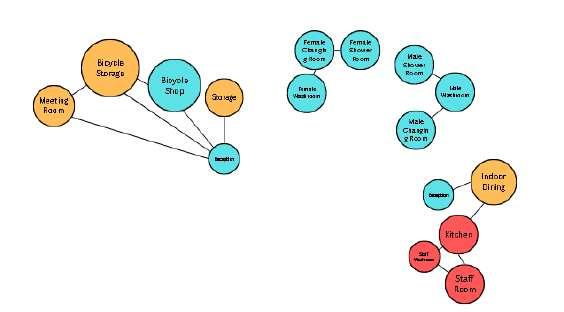
GROUNDFLOOR

FIRSTFLOOR
PROGRAMMATICDIAGRAM
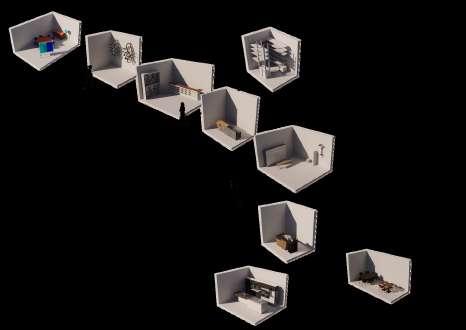
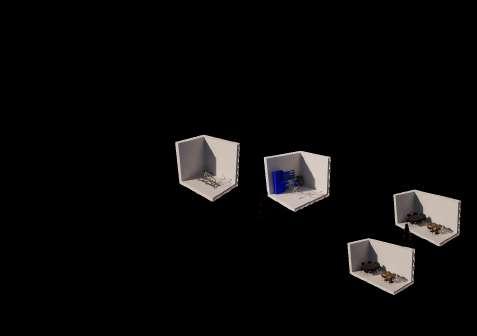
GROUNDFLOOR FIRSTFLOOR
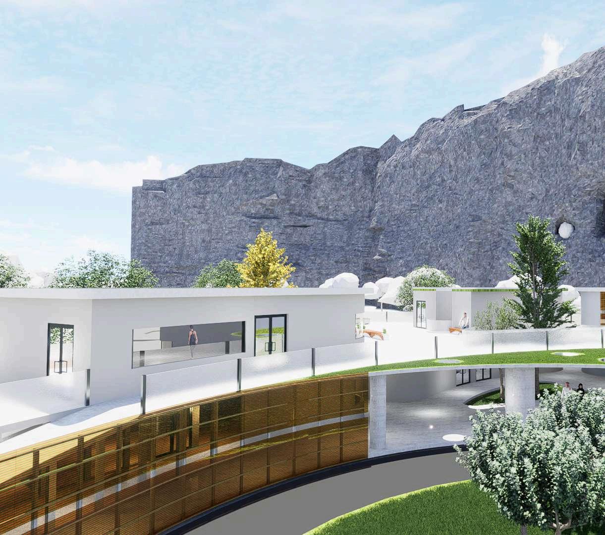
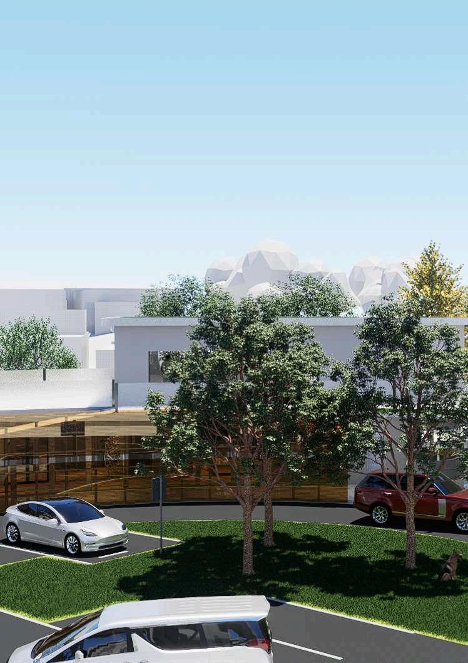

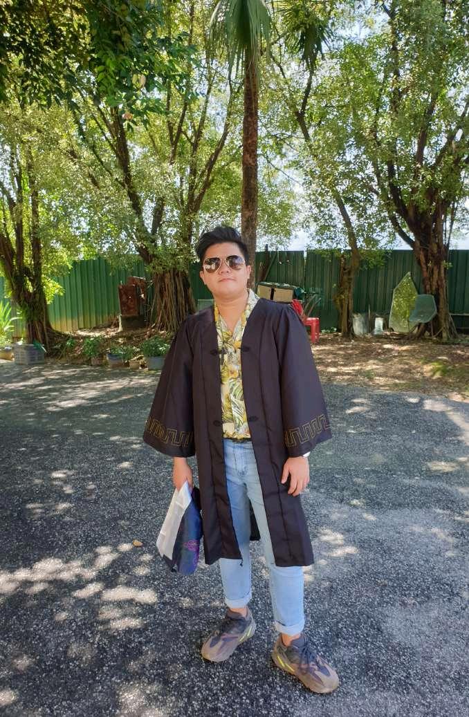

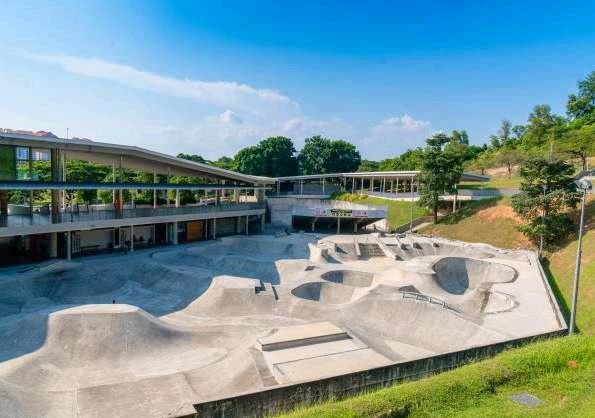
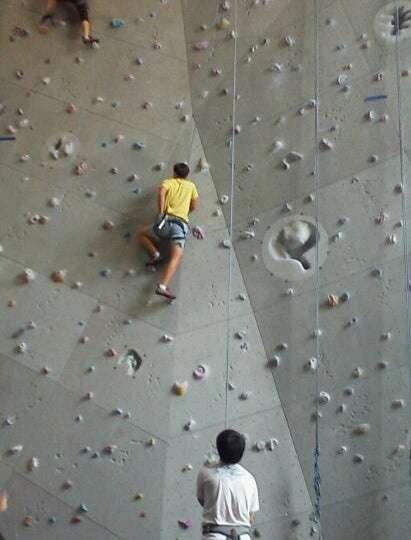























































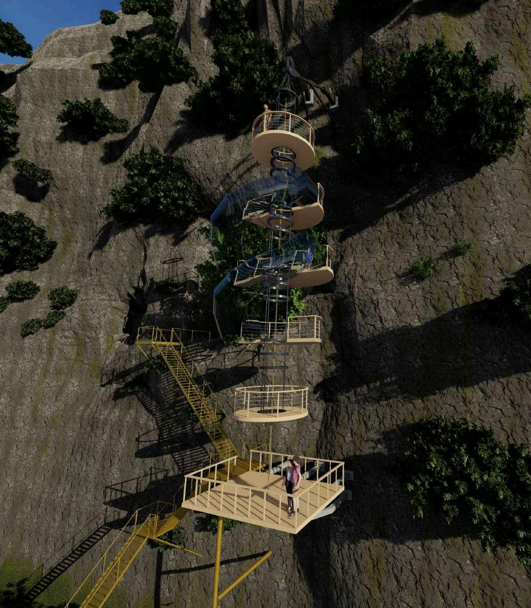
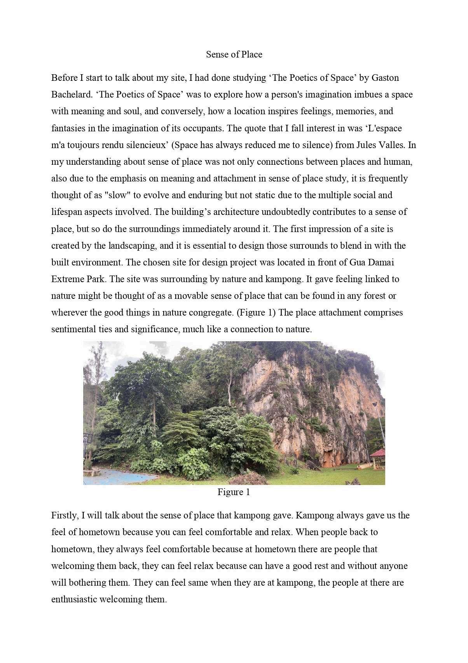
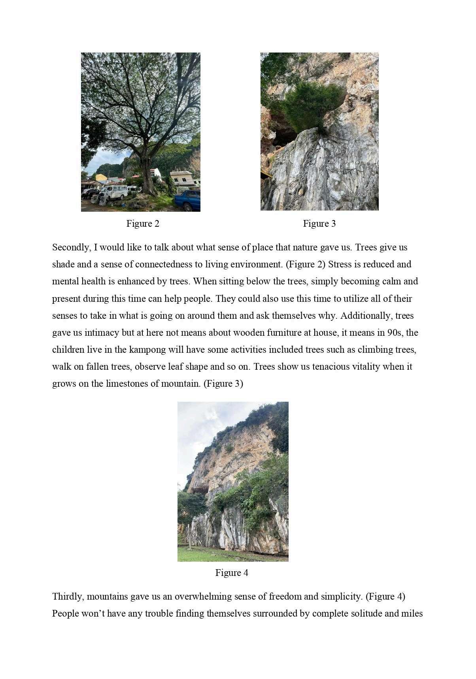
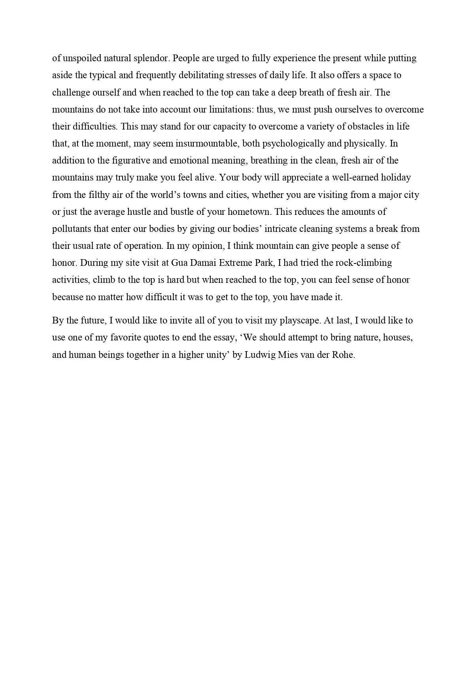
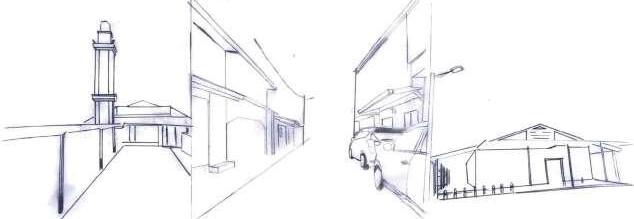
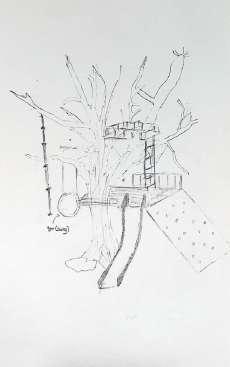
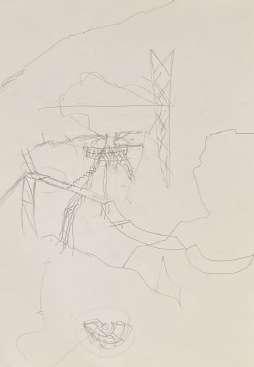
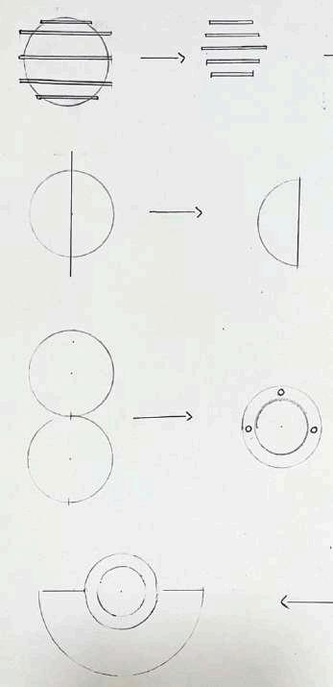
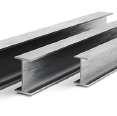
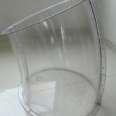
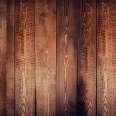

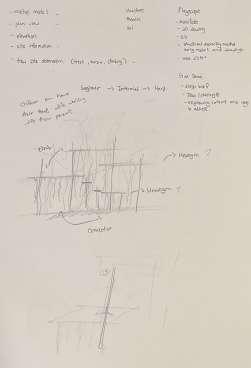
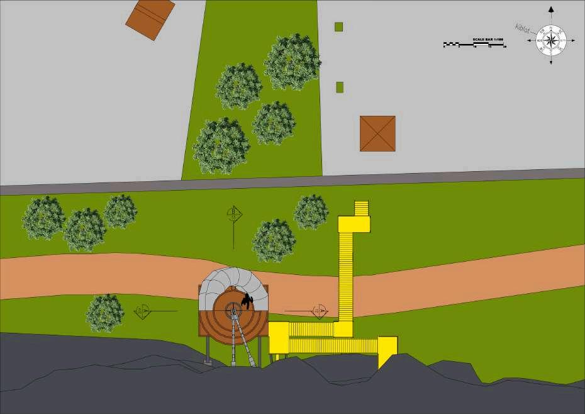
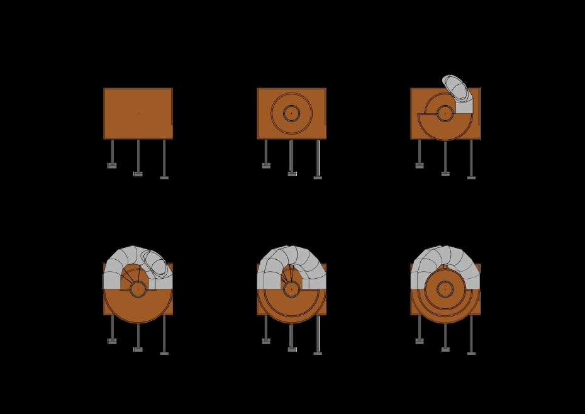
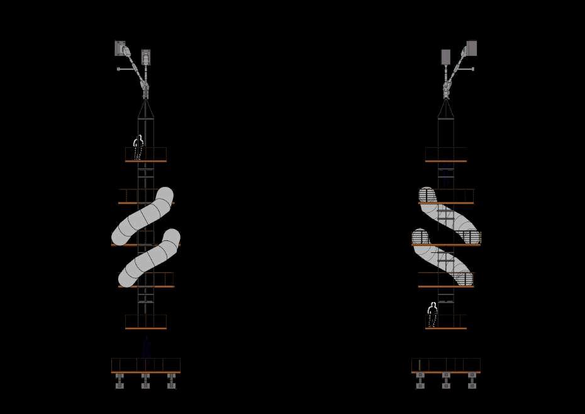
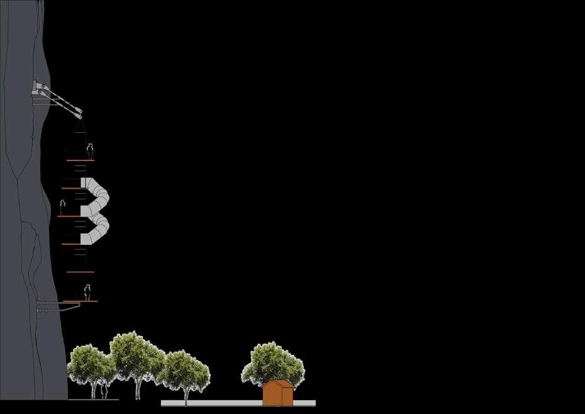
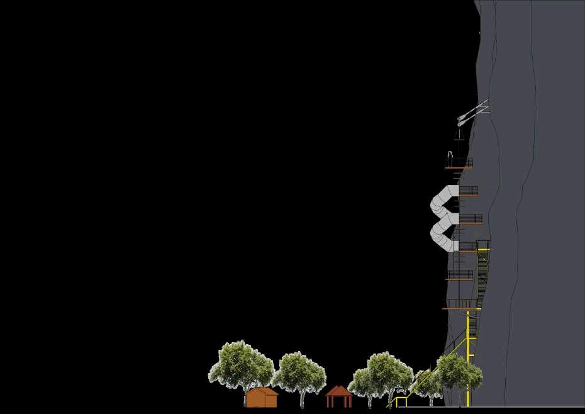
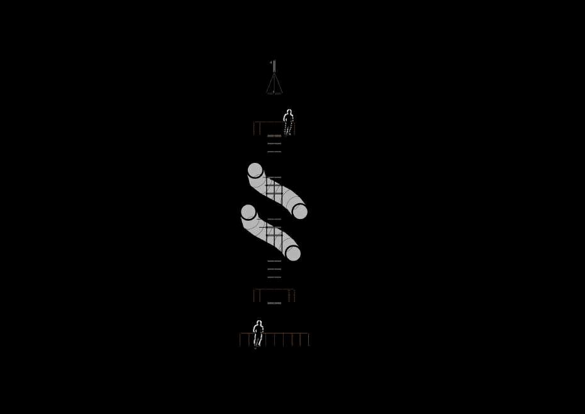
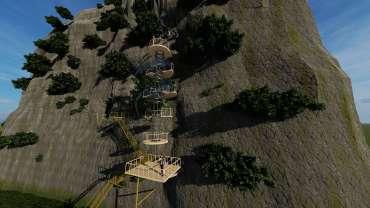
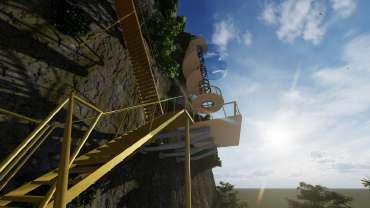
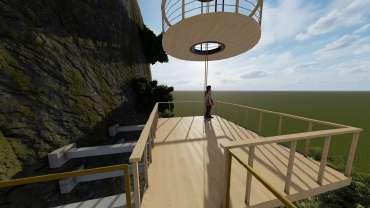

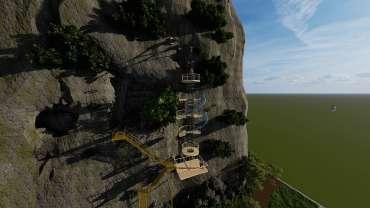
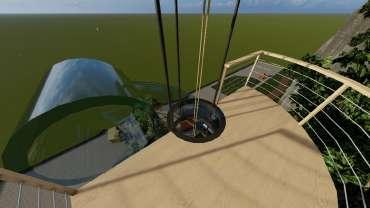
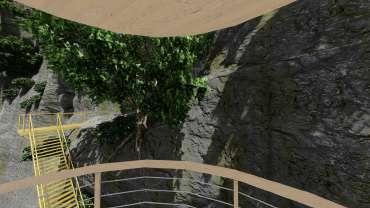
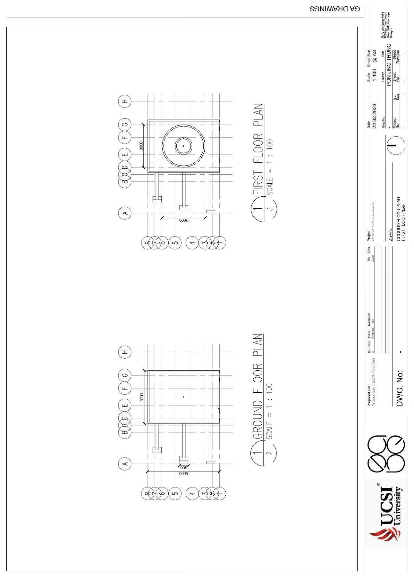
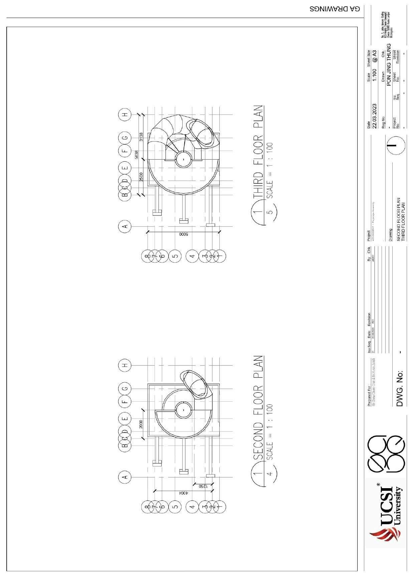
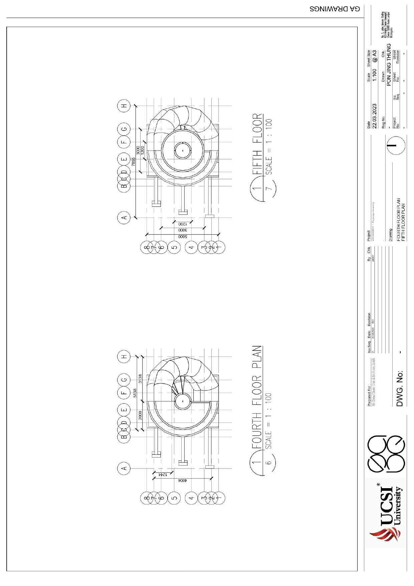
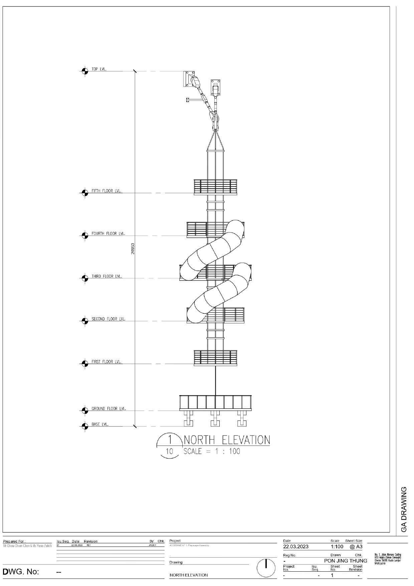
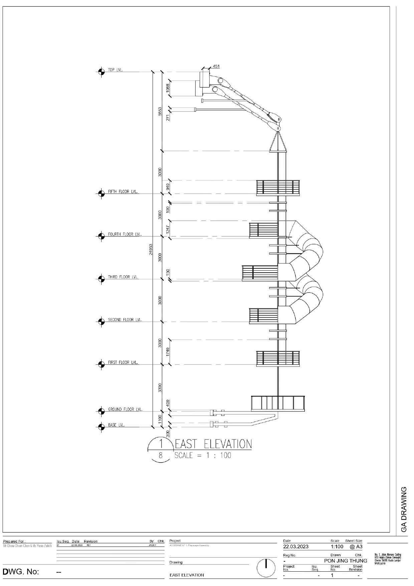
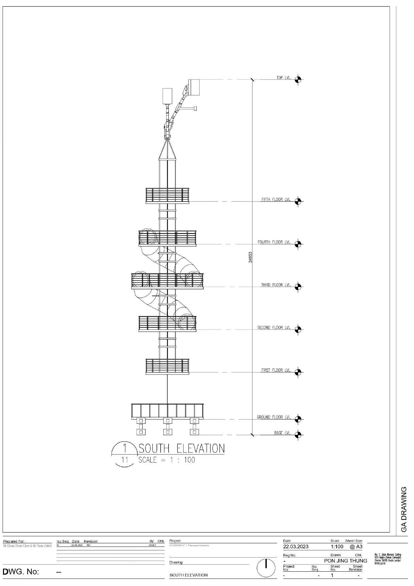
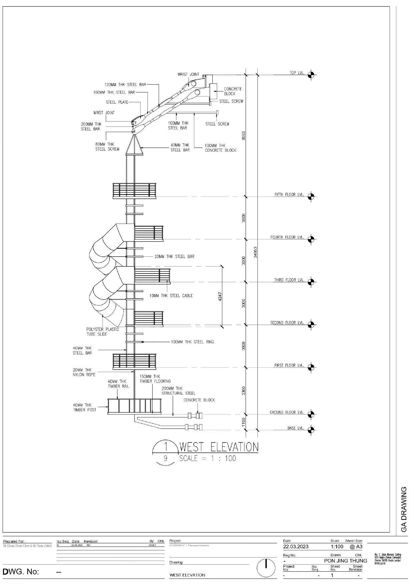
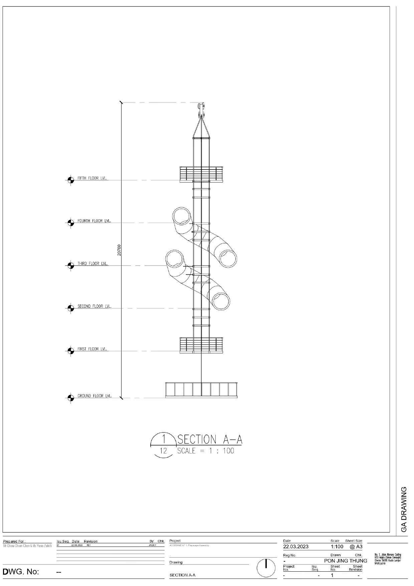
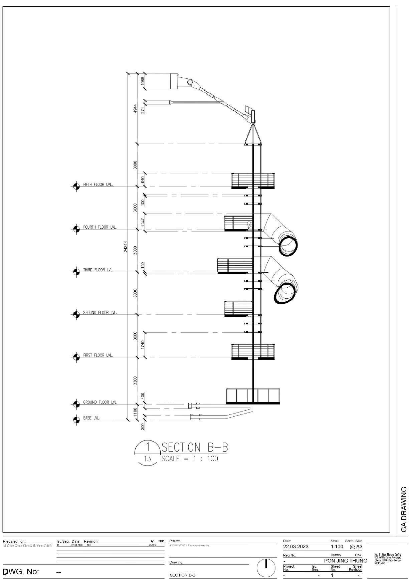
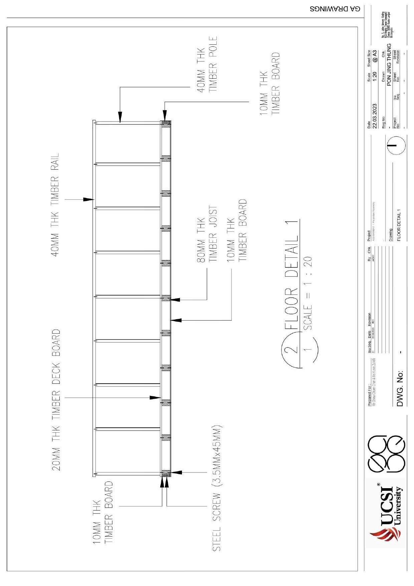
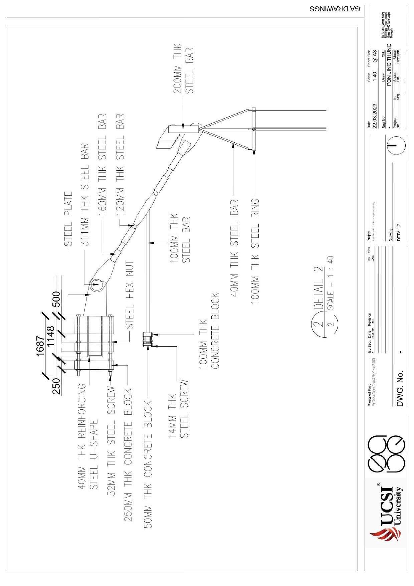
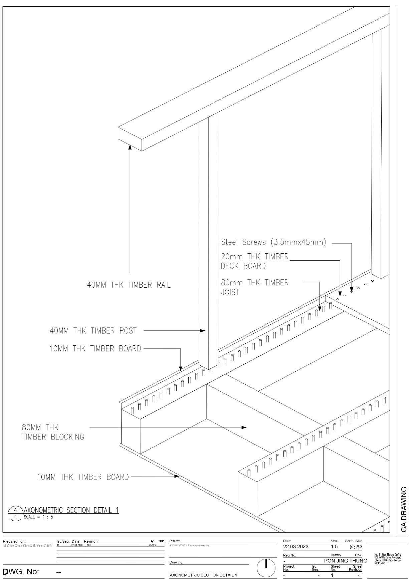
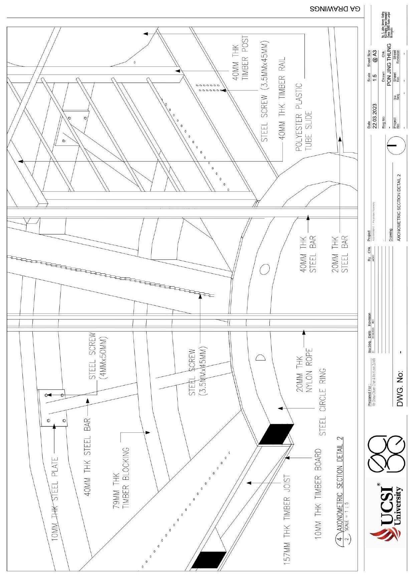
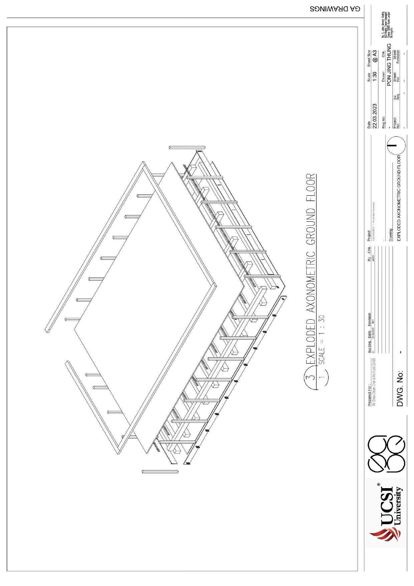
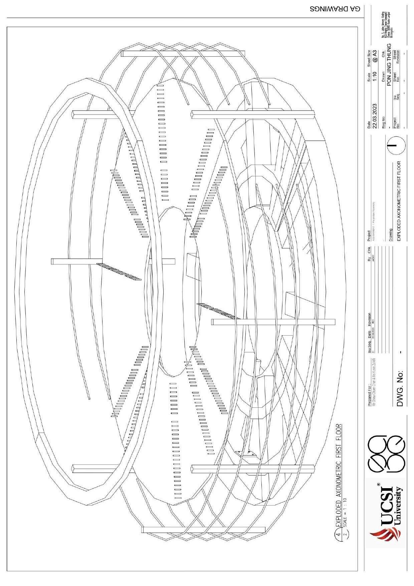
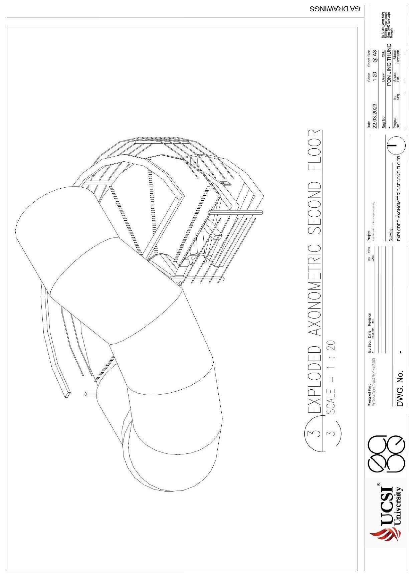

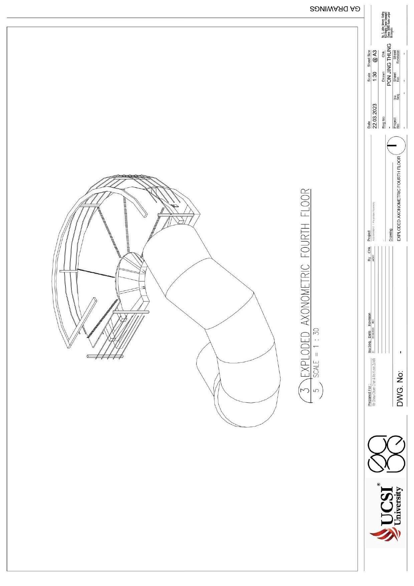
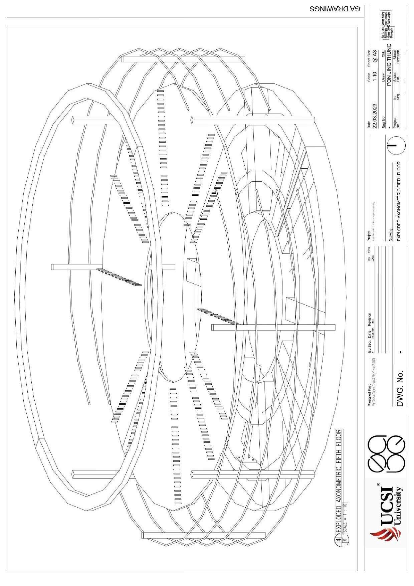
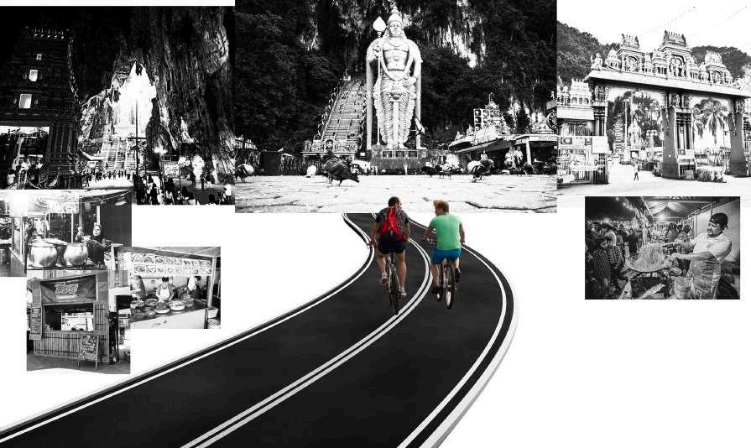












































 Sunlight
Aluminum Steel
Wood
Concrete Polycarbonate Glass
Sunlight
Aluminum Steel
Wood
Concrete Polycarbonate Glass



















