




AR315 Architecture Design Studio 3
Prepared For:
Ms Ida Marlina Mazlan
Ms Intan Liana Samsudin
Dr Michael Gibert
Prepared By: Pon Jing Thung 1001956959
Semester 3
07/2022-10/2022
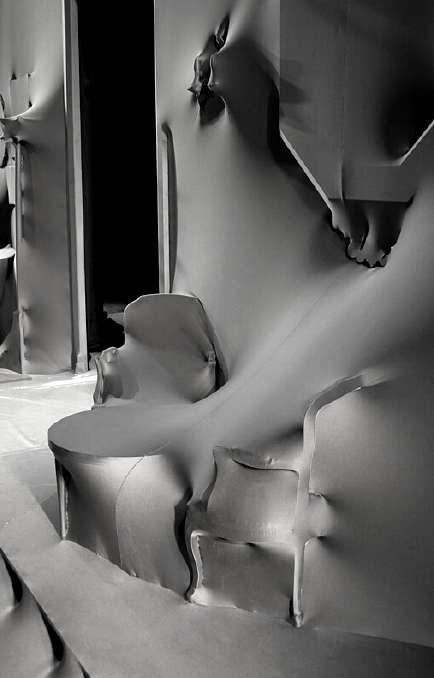


C O N T A C T
(+60) 12-5508095
jackyponjt65@gmail com
E D U C A T I O N
SJK(C) SAM TET
Primary 2009-2014
POI LAM HIGH SCHOOL (SUWA)
Secondary 2015-2019
UCSI UNIVERSITY
University
01/2020 - Present
S K I L L S
AutoCAD 2023
Revit 2023
Sketchup Pro 2022
Adobe Photoshop
Enscape
Filmora
Procreate & Hand Drawing/Sketching
Microsoft Office
L A N G U A G E
Chinese, English, Cantonese, Malay, Hakka
SITE SUPERVISOR
CHOONG NAM FATHER & SONS CONSTRUCTION SDN BHD
08/2020 - 10/2020
Helping in construction project located at Meru
Learn to manage construction project
Learn about construction drawing and manage the construction period
SITE SUPERVISOR
ZHAN FUNG BUILDERS SDN BHD
11/2020 - 01/2021
Helping in construction project located at Lahat and Klebang
Learn to manage construction project Check about the defect of the houses.
SITE SUPERVISOR
CHOONG NAM FATHER & SONS CONSTRUCTION SDN BHD
12/2021 - 06/2022
Meeting with clients Manage construction project located at Klebang, Ipoh
I N T E R E S T
Golfing
Charity Volunteer
Latin Dance
Photographing
Travelling
PART 1
Project1AInterpretationofCulture(DesignStudio)
Project1BSculpture (DesignStudio)
Project1Documentation (History3)
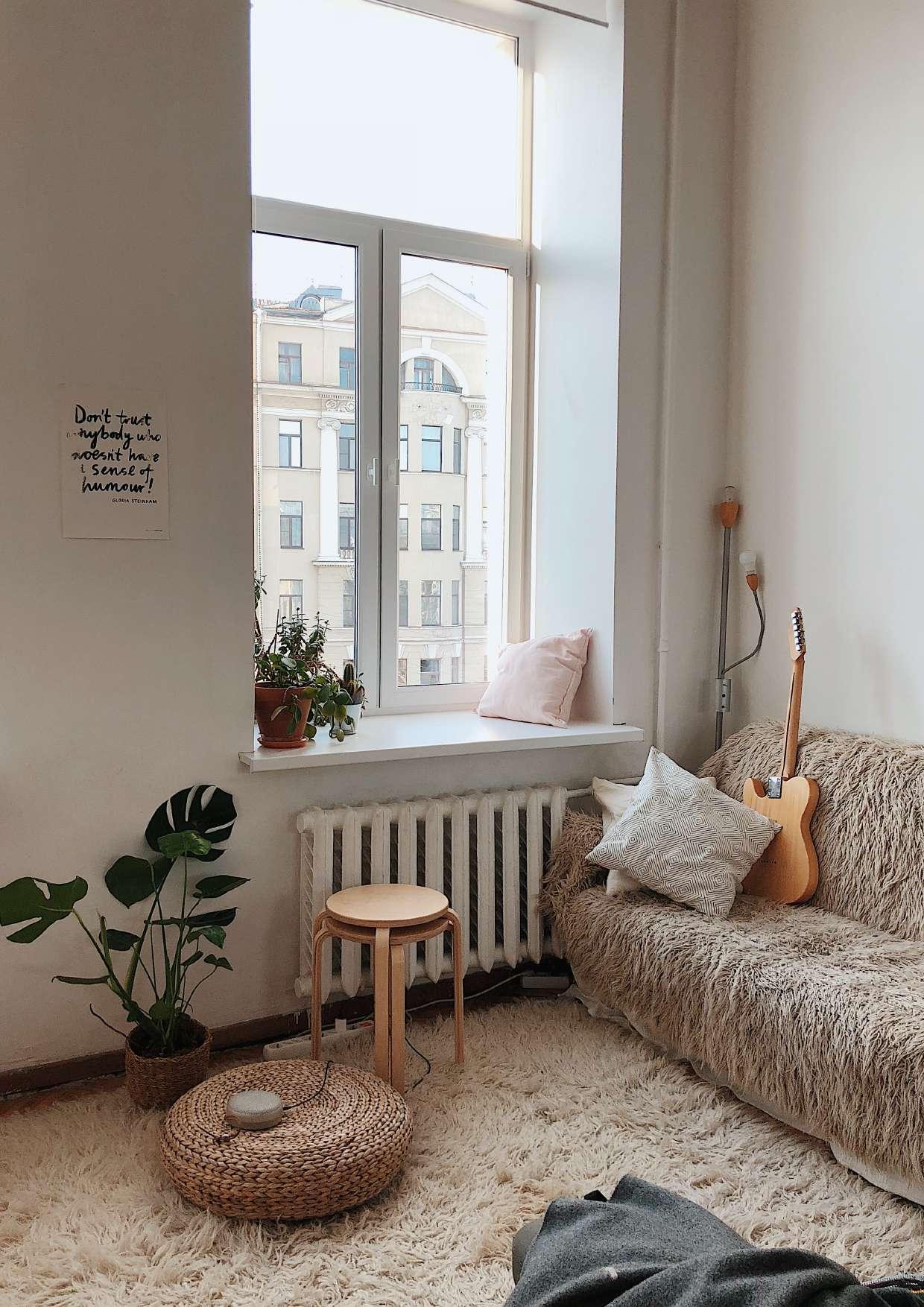
Project2ASiteAnalysis,SiteDemarcation&Vernadoc Drawings(DesignStudio)
Project2BResponseModel(DesignStudio)
Project3FinalDesign(DesignStudio)
Project3SchematicWaterSupply&Sewerage System(DesignStudio)
Project1CaseStudy(BuildingConstruction& Technology3)
Project1AInterpretationofCulture(DesignStudio)
Project1BSculpture (DesignStudio)
Project1Documentation (History3)
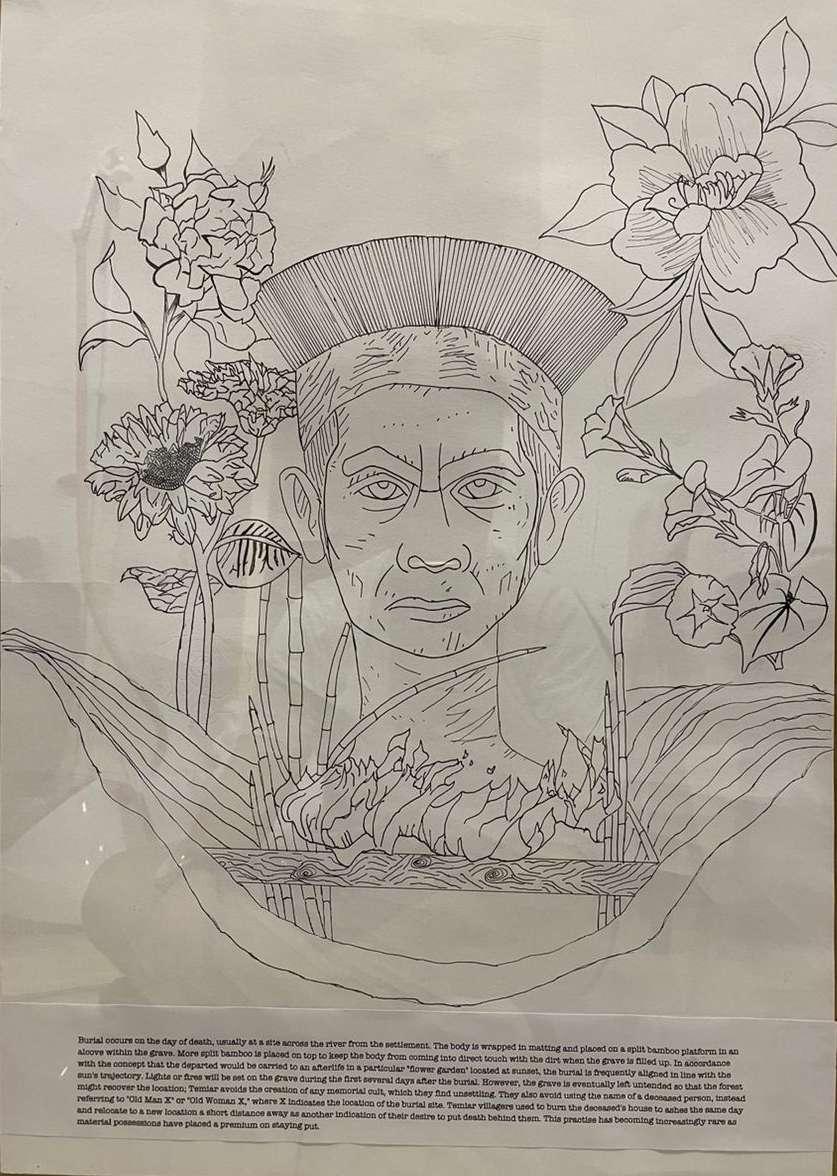
Burialoccursonthedayofdeath,usuallyat asiteacrosstheriverfromthesettlement Thebodyiswrappedinmattingandplaced onasplitbambooplatforminanalcove withinthegrave Moresplitbamboois placedontoptokeepthebodyfrom comingintodirecttouchwiththedirtwhen thegraveisfilledup Inaccordancewith theconceptthatthedepartedwouldbe carriedtoanafterlifeinaparticular"flower garden"locatedatsunset,theburialis frequentlyalignedinlinewiththesun's trajectory Lightsorfireswillbesetonthe graveduringthefirstseveraldaysafterthe burial However,thegraveiseventuallyleft untendedsothattheforestmightrecover thelocation;Temiaravoidsthecreationof anymemorialcult,whichtheyfind unsettling Theyalsoavoidusingthename ofadeceasedperson,insteadreferringto "OldManX"or"OldWomanX,"whereX indicatesthelocationoftheburialsite Temiarvillagersusedtoburnthe deceased'shousetoashesthesameday andrelocatetoanewlocationashort distanceawayasanotherindicationof theirdesiretoputdeathbehindthem This practicehasbecoming increasinglyrareasmaterialpossessions haveplacedapremiumonstayingput

Thedesignofthesculpturewasabstractfrom drawing.Eachofthesculpturesrepresentone placefromthedrawing
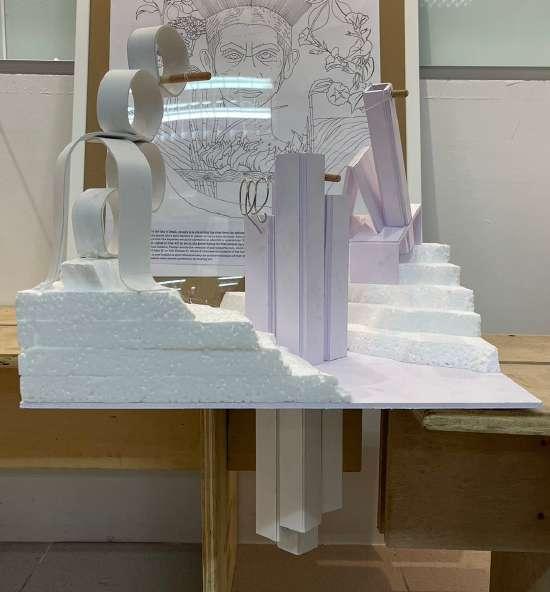

TheSemaisettlementcanlive30to 200people.Nuclearfamiliesmakeup themajorityofindividualhouseholds, withafewdistantrelativeson occasion Themajorityofhousesare constructedofwood,bamboowith wovenwalls,andpalmleafthatched roofs.
Duetothefactthateveryonesleepsinthemainhallof Semaihouses,therearenoapparentbedrooms, especiallyforchildren.Theparents'chamberswerethe onlyseparationofthewholehouseandtheseparation seemstobeintheformofwooden-beadedcurtains This formofseparationwassimilartocoastalMalays,who useseashellstomakecurtain,anddeutero-Malays,their curtainwasmadeofbatikcloth.

Therearenolocksorothertypesofsecuritywaysto anyoftheserooms techniquetoindicate urtainisdraggedtothe ntrancesothatpeople quiredbehindclosed stbeasked assthatwillresultin t.

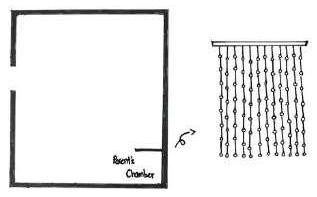




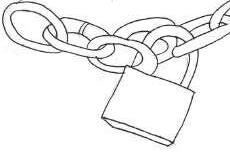

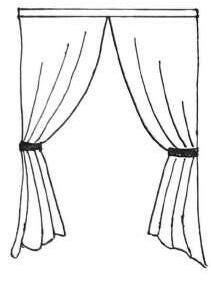


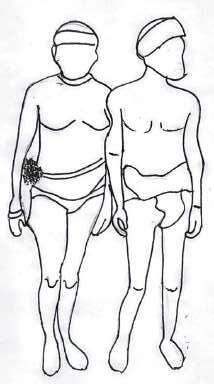
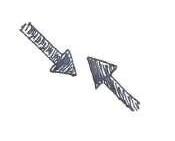



MostmarriagesamongSemaiare monogamous.Fewerthen5%ofwomenare polygamousinmarriage Semaimarriages areexogamoussuchasWestSemaiarenot allowedtomarryanyonewhoisa descendantofoneofhisgrandparents,and neithermayEastSemaimarry consanguinealkinsmanorbloodrelatives.
Thecouplesinthemajorityofweddings comefromvarioussettlements.The Semaitendencytogobetweenlivingwith thewife'sorthehusband'skinsmanevery fewweeksaftermarriage,gradually prolongingthetimespentthereuntilthe coupledecidestosettledown.
Project2ASiteAnalysis,SiteDemarcation&VernadocDrawings(DesignStudio)
Project2BResponseModel (DesignStudio)
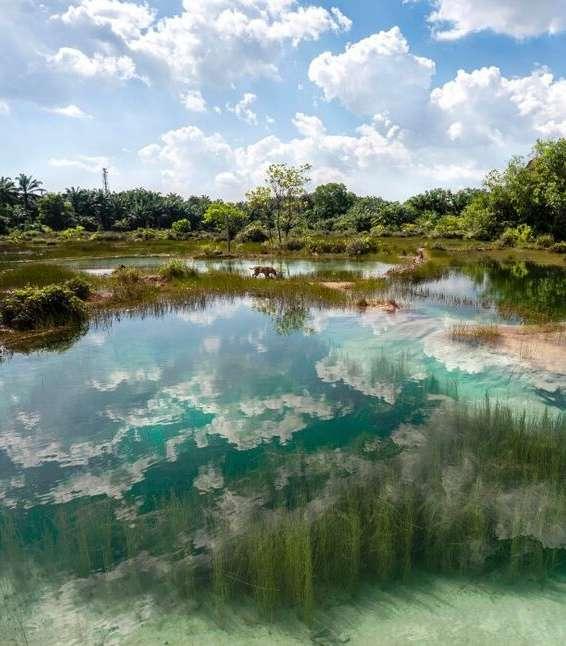
Tadomhillresort,aresortlikenoother,A placenotjustforenjoymentorrelaxationin thePeacefulatmospherebutalsoaplace togainknowledgeaboutbambooandbe submergedintotheorangasliculture. Setamidst45acresofbreathtakingtropical beautyinthesouthernpartofKlangValley, TadomHillResortsoffersauniqueblendof splendidexperienceandserenity.Located within45-minutes’drivefromtheheartof KualaLumpurandcloseproximitytothe KualaLumpurInternationalAirport,Tadom HillResortshasalltheelementsfora magnificentgetaway.
Whetheryouareasolotraveler,asmallgroupoffriends, abigfamilyoralargecorporateteam,whetheryou choosetospendafewdaysinTadomhillorpopbyfora quickdaytrip,acompleterangeoffacilitiesand activitiesavalibel
TadomHillResortsisarchitecturedandbuiltalmost entirelyoutofbamboomaterials–traditionallyusedby theOrangAslitobuildtheirhomes Besidesfeaturingof bamboo,arangeofaccommodationsshowcasesa visiontoblendjusttherightamountofoutdoor experienceandthetraditionallivingcultureofthe aborigineswitharesort-likeambiance.
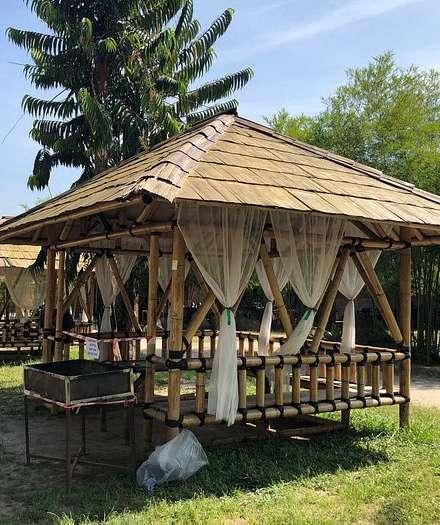
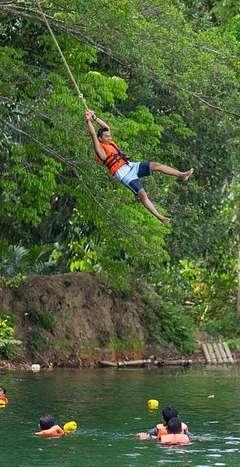







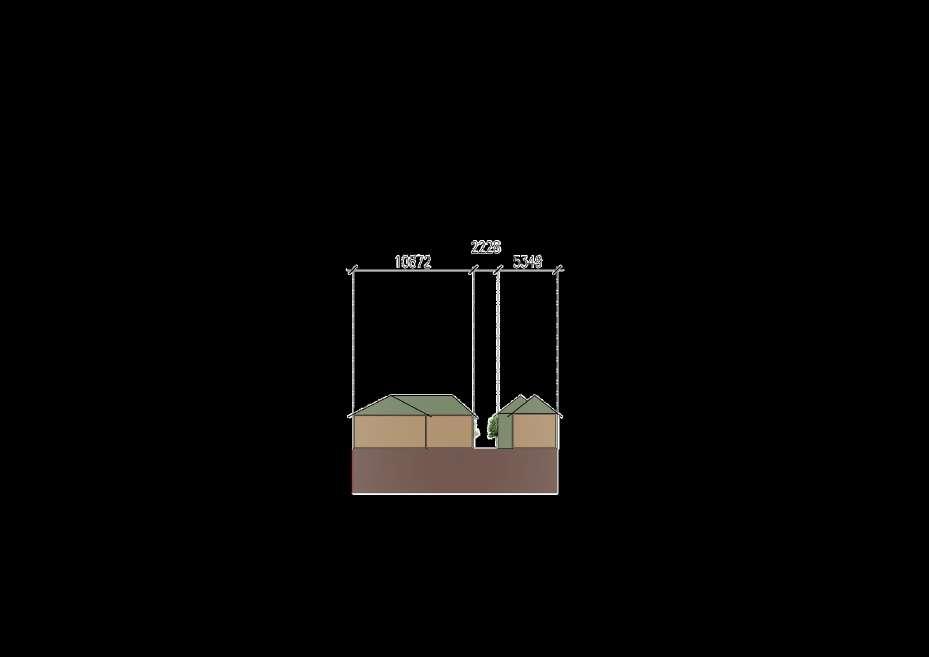
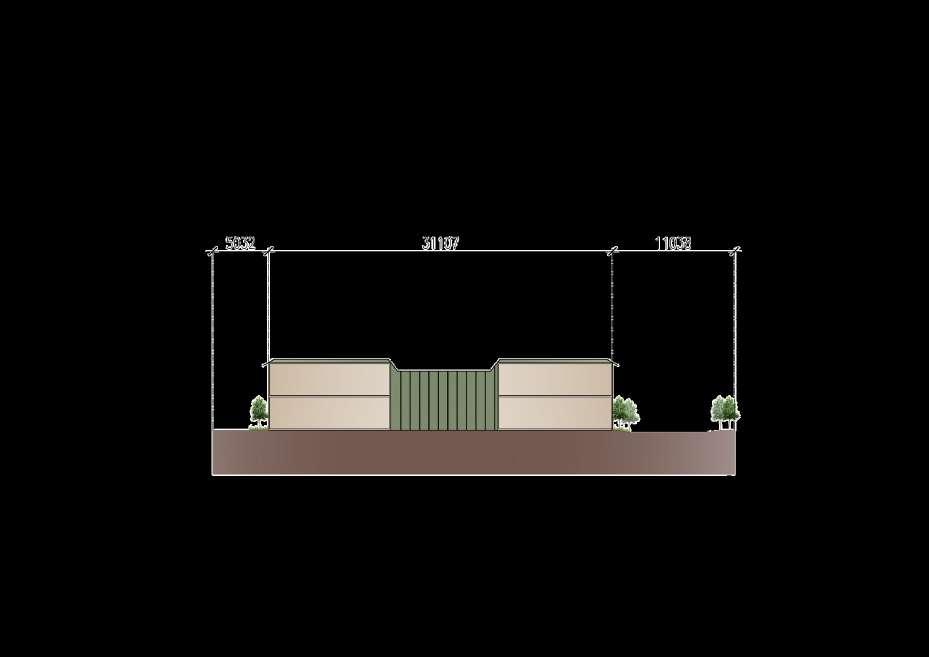


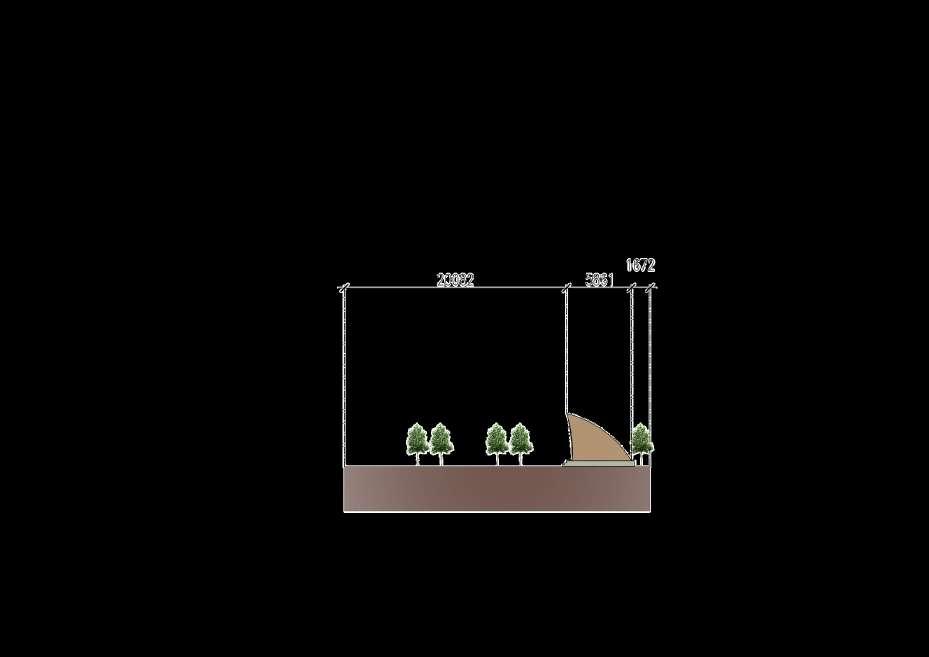
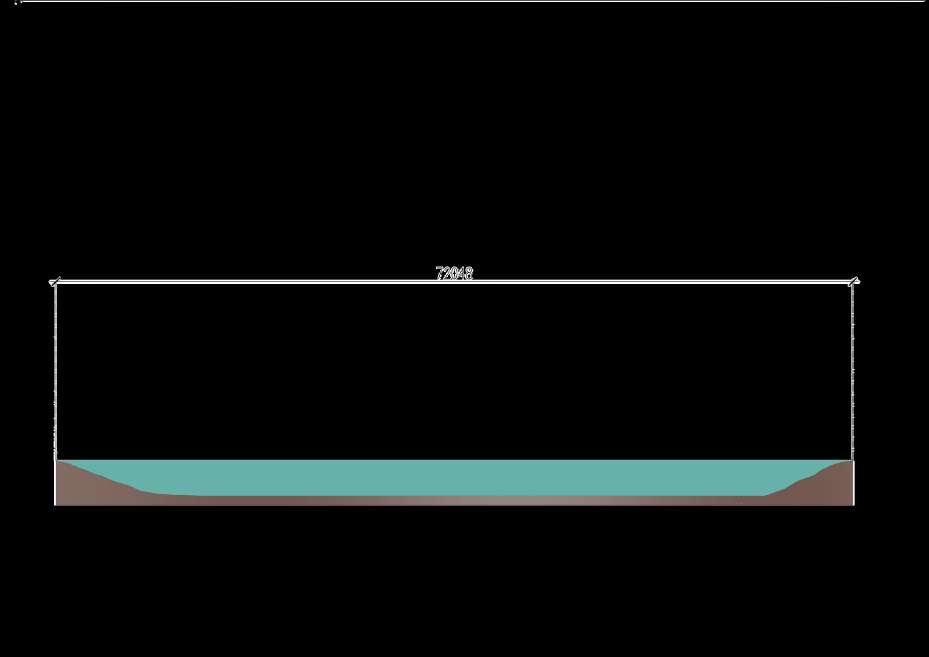






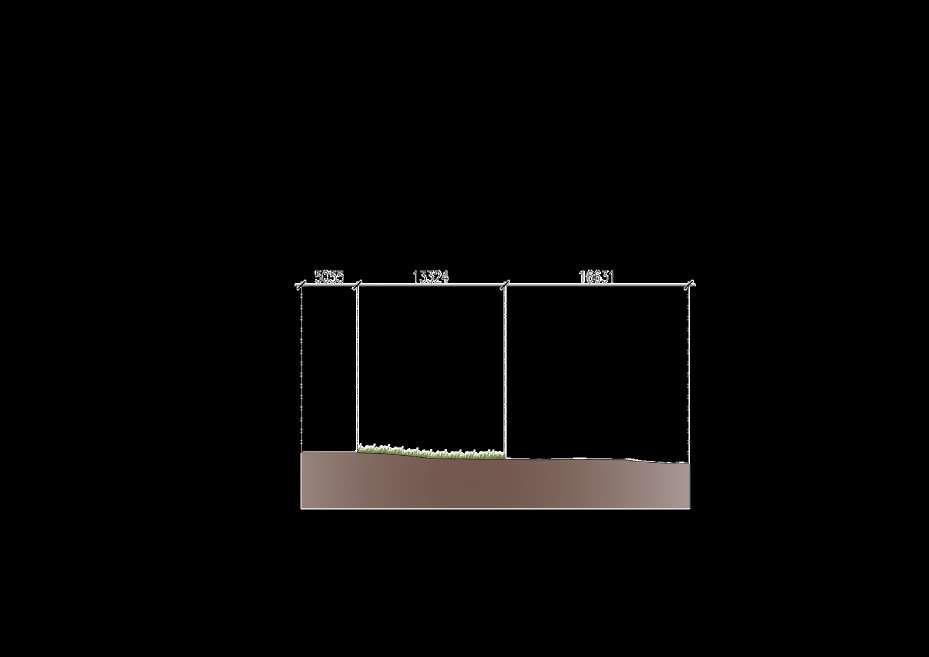



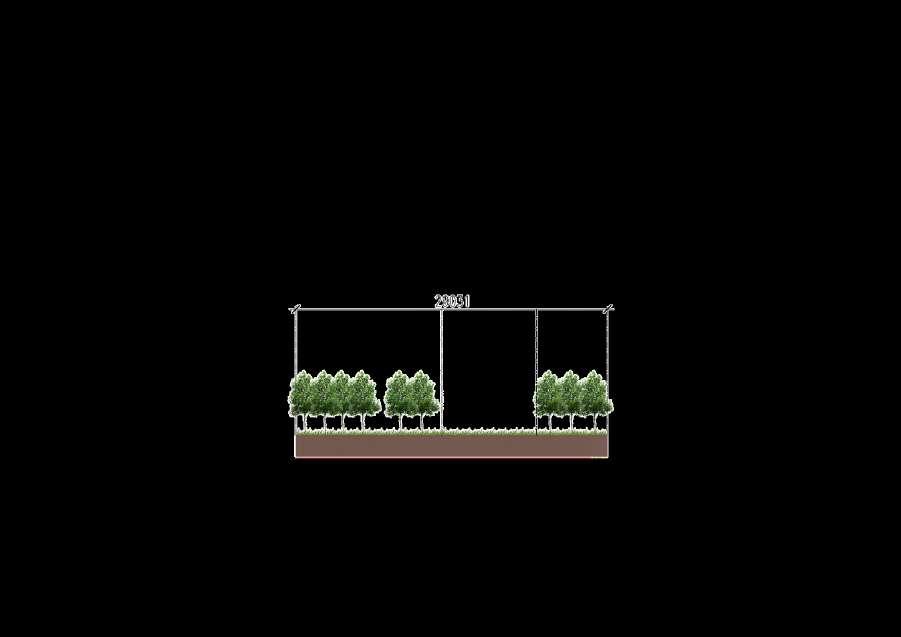











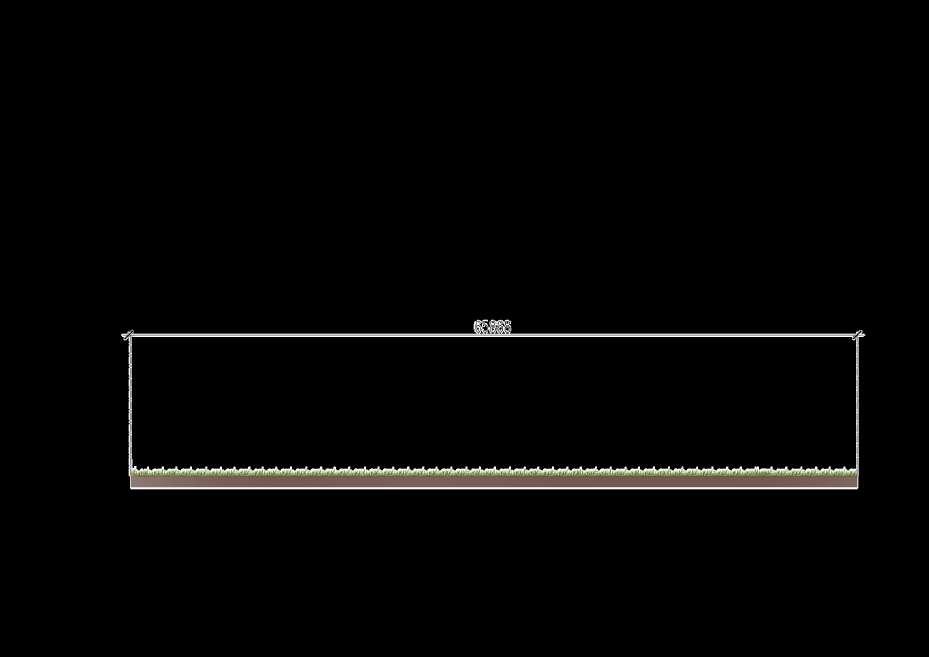


VernadocDrawings(bymygroup)


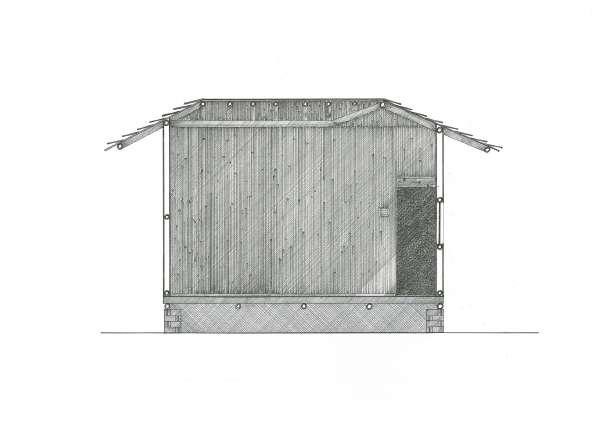

Private area at the west, there is a mountain at the side of it.
More activities will locate at the East
View toward lake
Public area at the East because all the views located at the East.
SunPath



RelationshipBetweenExternal&Internal
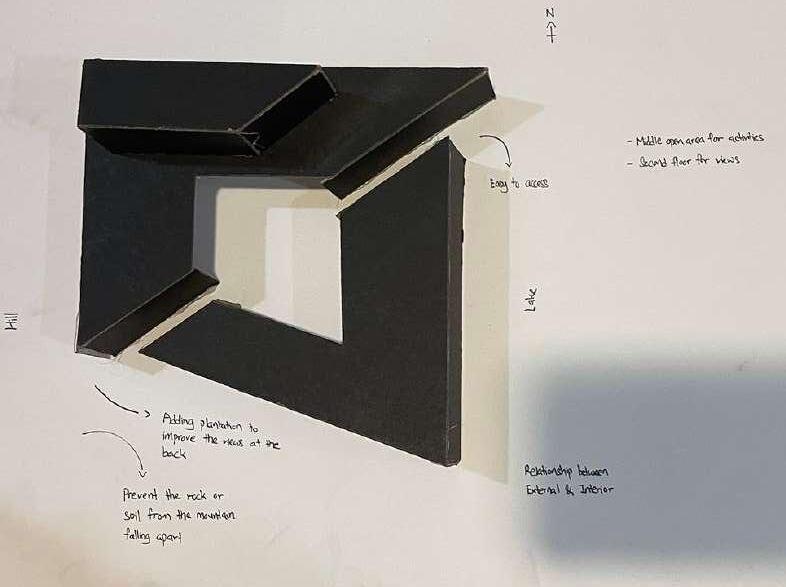


Eachsidehas3columnstomakethebuilding highertopreventflooding.Thecolumnateach sidewasnotthesamehighsoitletboth buildinghaveviews.
Theopeningatthebothsideofthebuilding makeithasacrossventilation
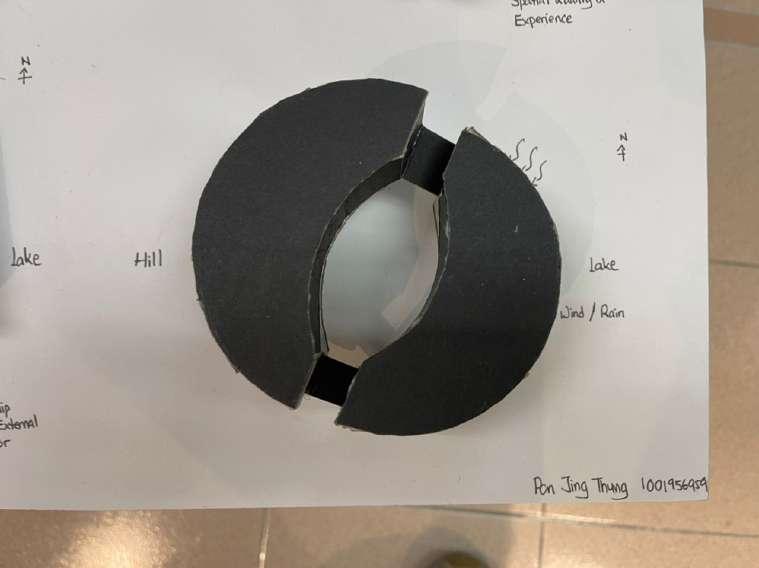
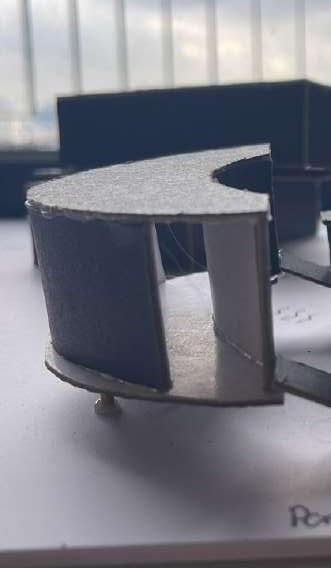
Project3FinalDesign (DesignStudio)
Project3SchematicWaterSupply&SewerageSystem(DesignStudio)
Project1CaseStudy (BuildingConstruction&Technology3)




Thedesignconceptforthisprojectwasabout afterlife.Duringmyfirstproject,Iwasstudied aboutafterlifeofTemiar.Whenoneofthe familymembersfromTemiarpassedaway,the burialforhim/herwilloccursonthedayof death Thebodyiswrappedinmattingand placedonasplitbambooplatforminan alcovewithinthegrave Moresplitbamboowill placeontoptokeepthebodyfromcoming intodirecttouchwiththedirtwhenthegraveis filledup.Theybelievethatthedepartedwould becarriedtoanafterlifeinaparticular"flower garden" Inthisproject,Iusedbambooasmain buildingmaterial.Accordingtotheresearch aboutafterlifeofTemiar,Iwilldividethe buildinginto3parts.
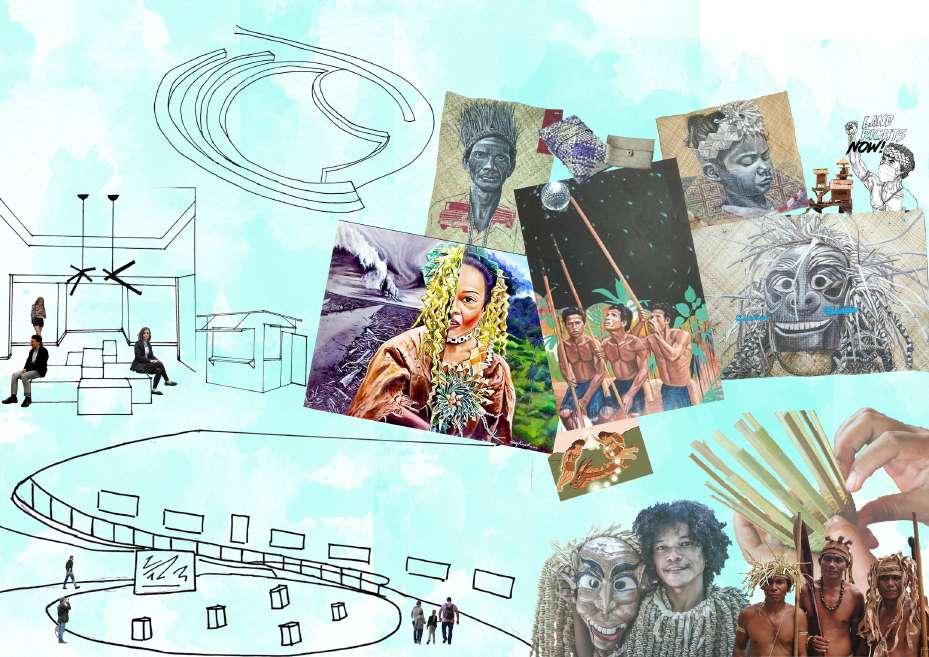
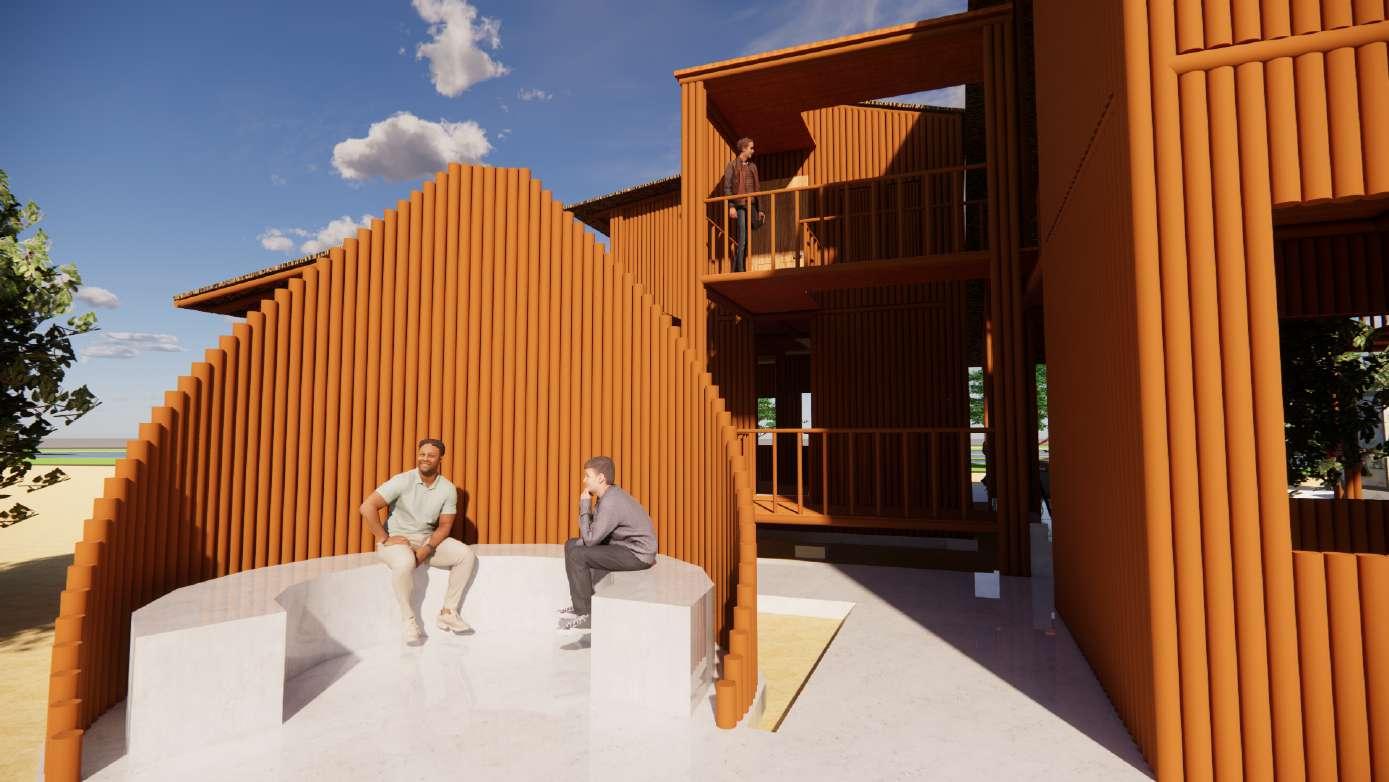
Themainprogrammeofthe buildingwastoshowhistory, artworksandcraftworksabout TemuanTribe Thebuildingwas notonlyagallery,butitalso containsanamphitheaterfor visitorstolistenthehistory,story andtheirlifestylefromthe Temuanworkers Ithasa workshopforthevisitorstomake themselvesasouvenirabout craftworksofTemuan.Sothe skillswillnotdisappear.
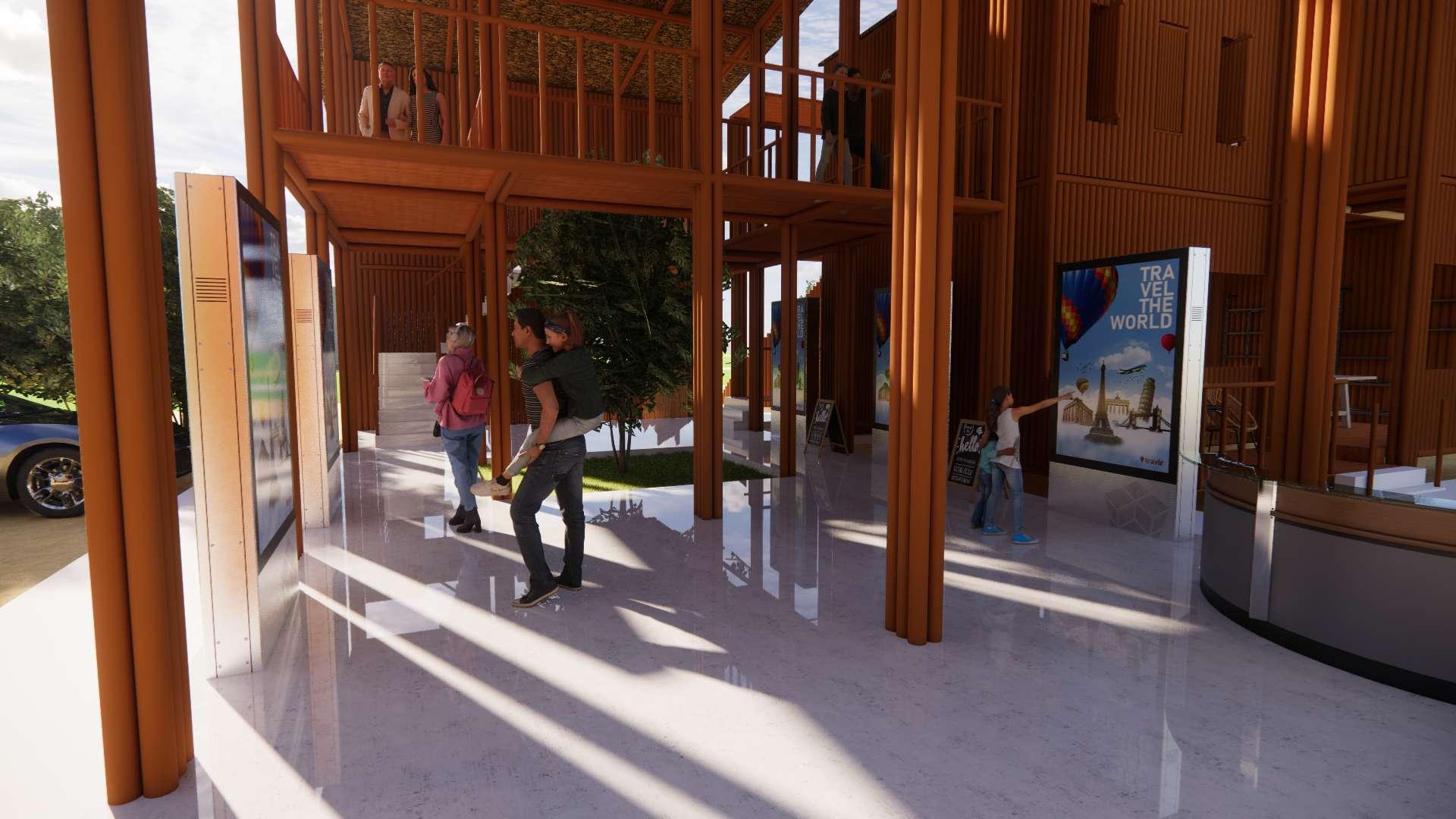


TemuanTribe
Visitors
Children
Teenager
Adult
Senior
LackofLightningDevice
Rock&SandRoad
LackofSafetyforChildren
ATVSound
LessAttractive
Smellfromlake
Floodingwhenrainseasonorheavy rain

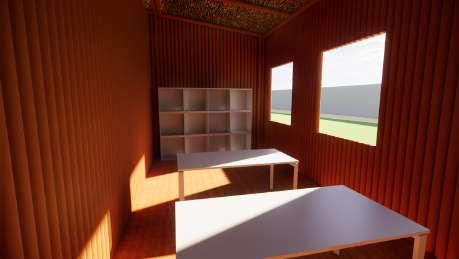



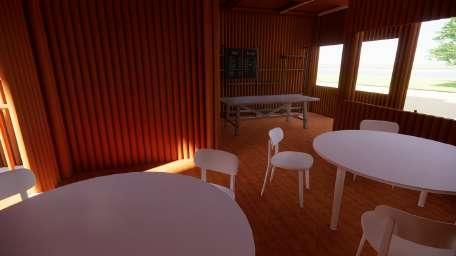

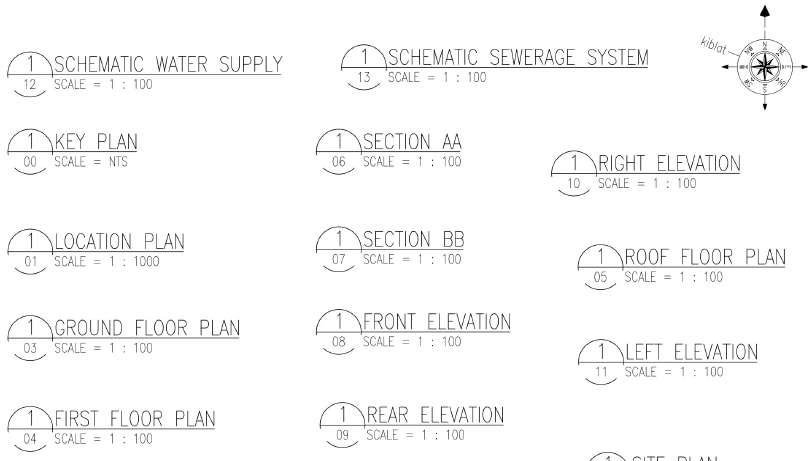


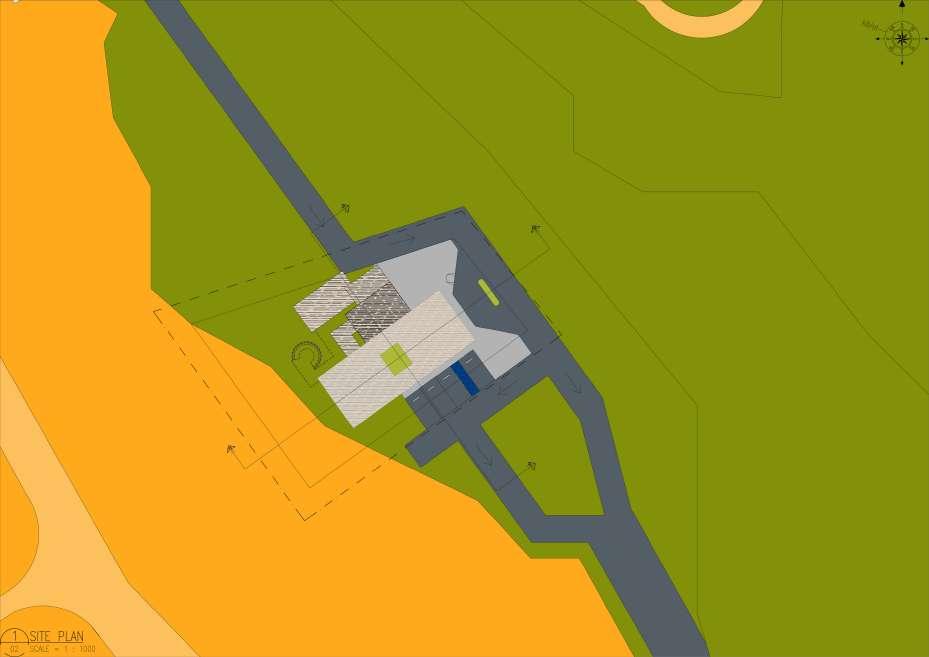
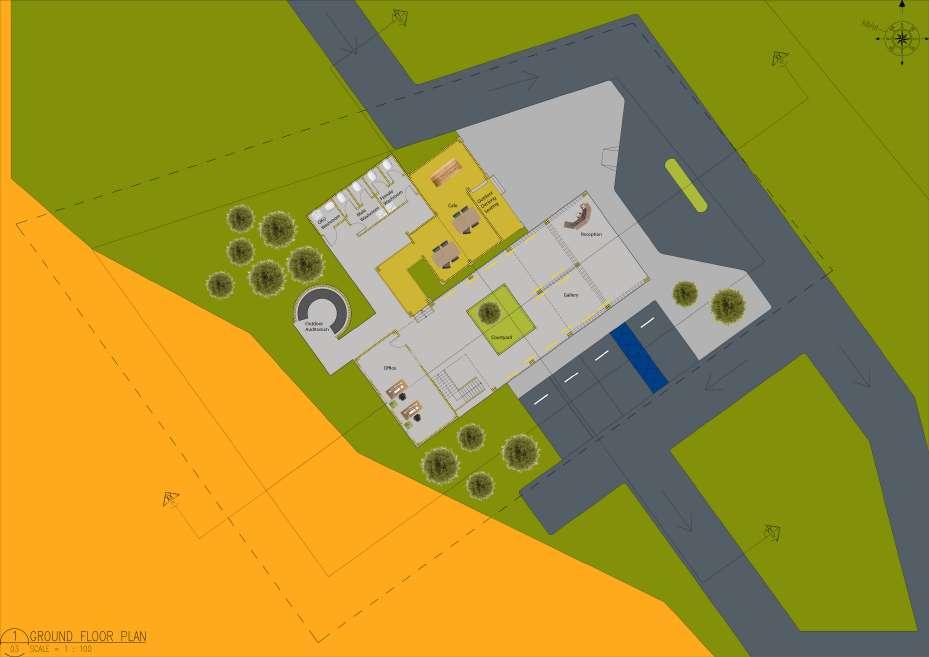
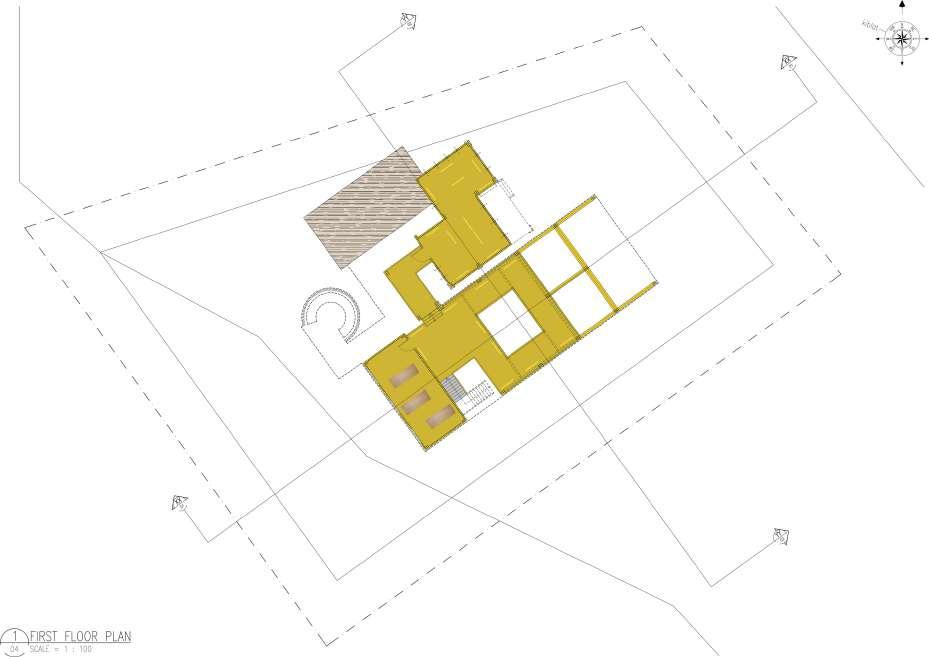
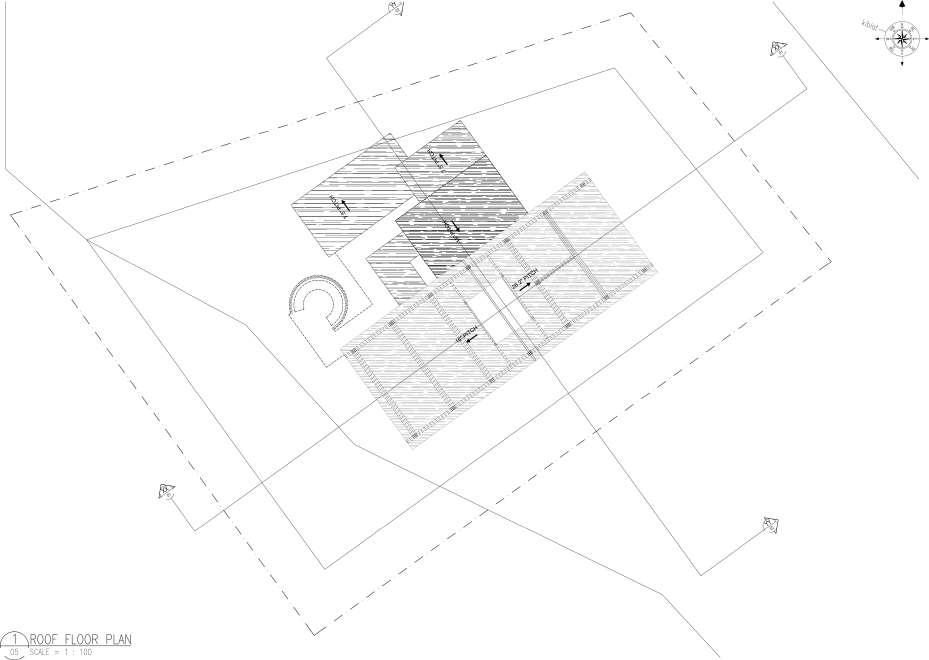



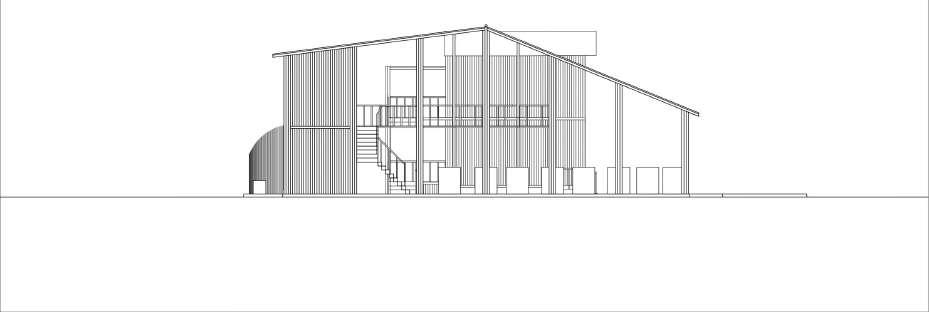


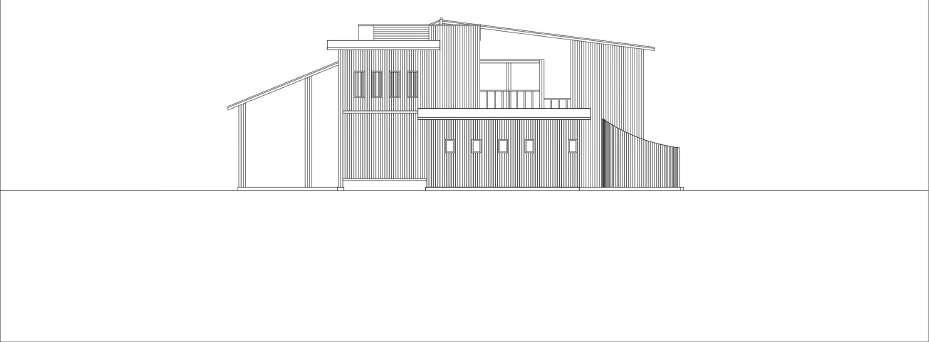


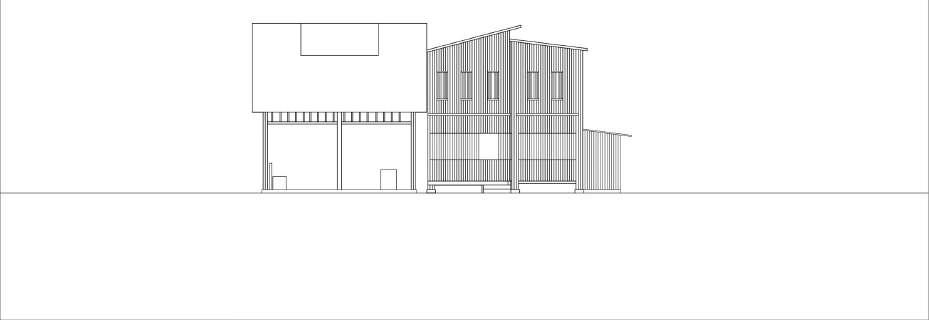
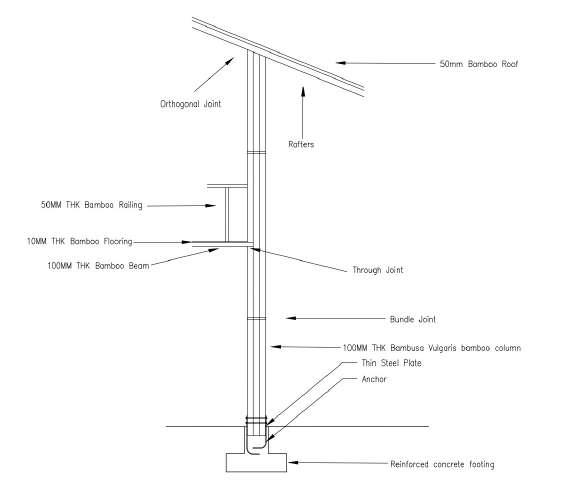


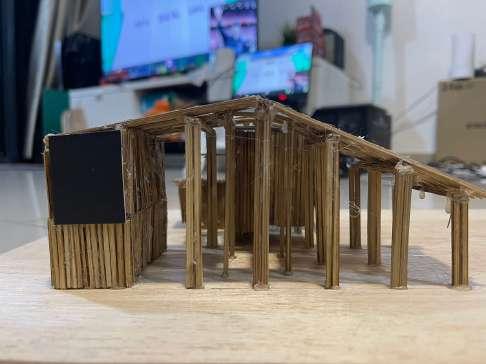


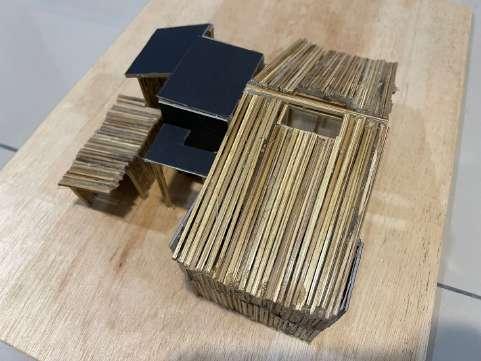
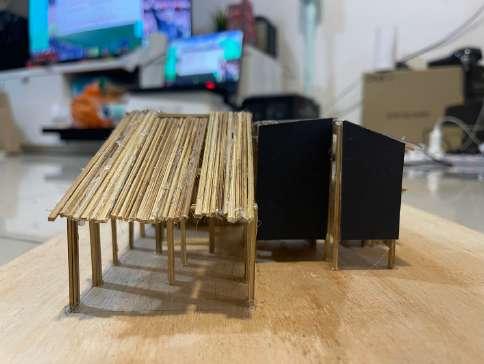
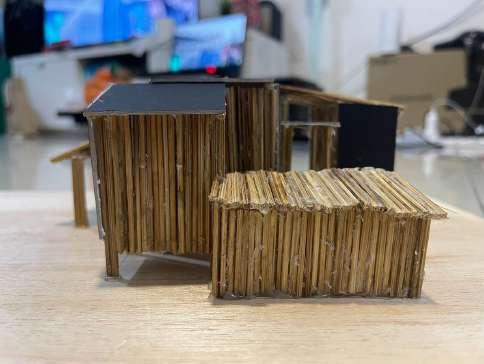

appsketchupcom/app? 3dwid=4dd979ed-8407-4ebc-917abc31dab4ac24

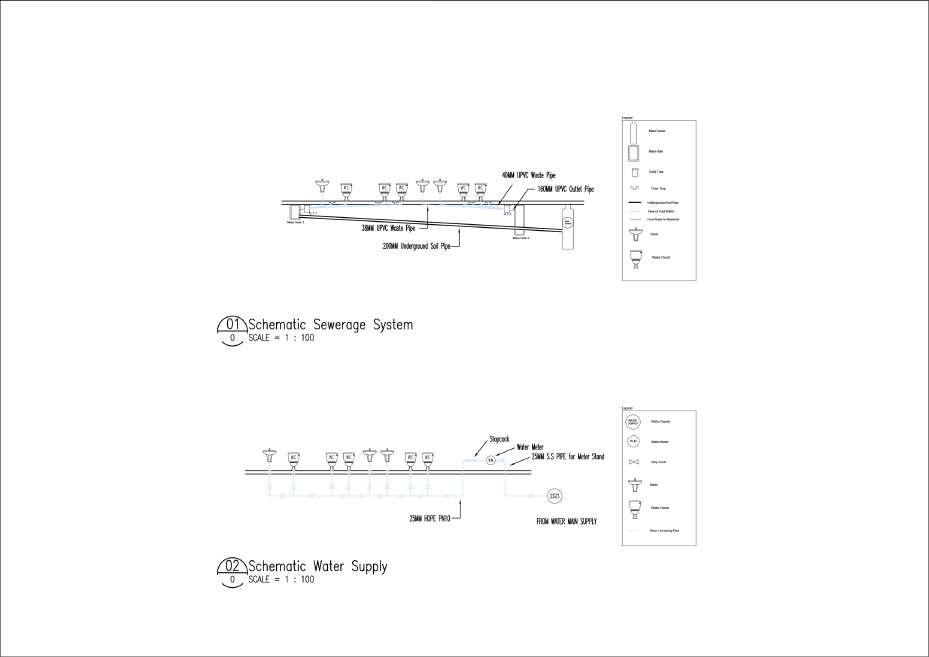
Architects:SchilderScholte architects
Area:910m²
Year:2014
Location:Rajarhat,Bangladesh
Buildingtype:CommunityCentre
Embracedprobonoassignment(workundertaken withoutcharge)
Thebuildingservesasacommunitycentreforfolks fromtheregion,agedfromtoddlerstoelderpeople Thegoalistotrainthepoorandlandless,reducechild mortalityandensureeconomicindependence. Togetherwiththelocalpeoplewelookatwhat productsareavailable
Encouragelocalstobecomeawareonthebasic principlesofsustainability usesmaterialsfrom25kmradiusfromsite Inpractise,littlelittlepowerorfossilfuelswereutilised forthisbuilding'sconstructionandotherdemands Resultingintherealizationofanenvironmentally friendlystructurethatsignificantlybenefitsthe neighborhood.
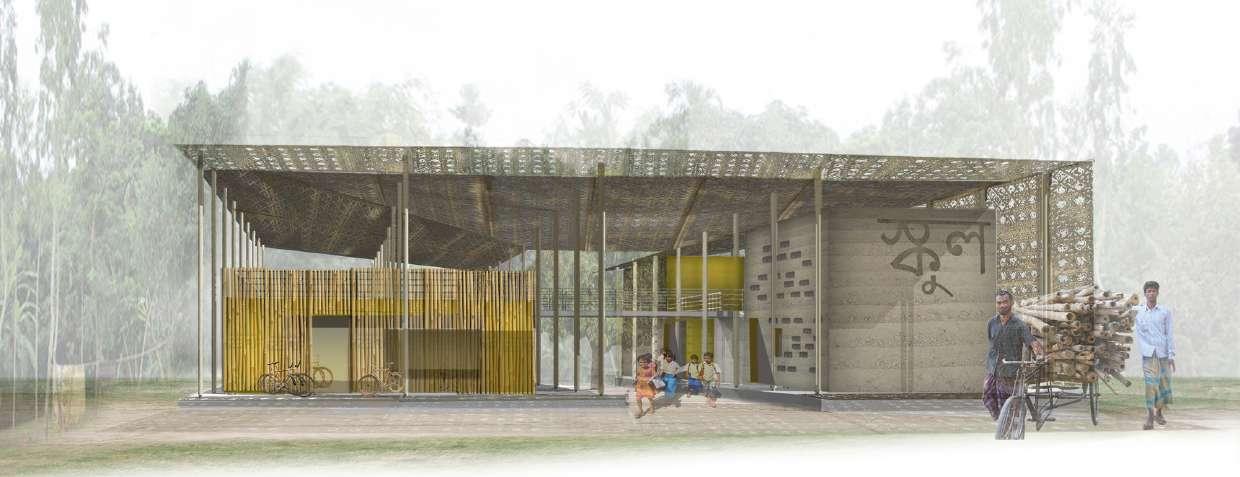
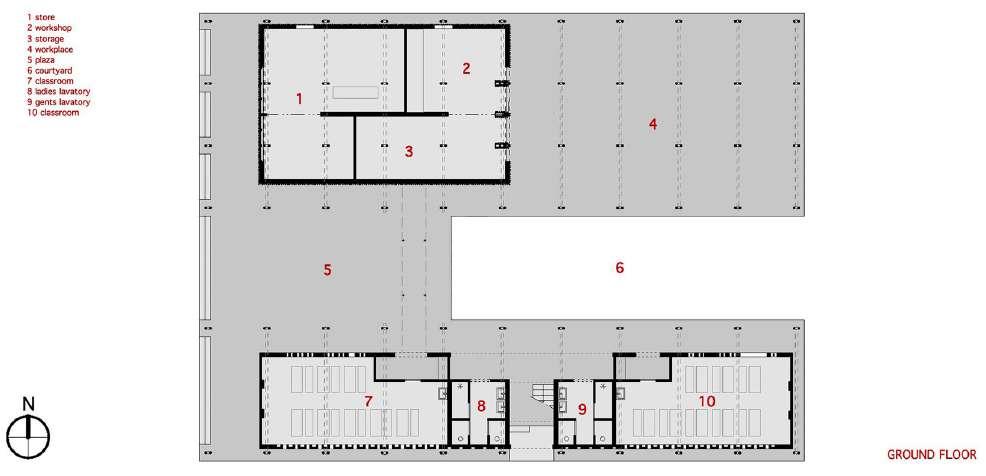
Theplan(79x105ft)isEast-Westorientedandconsistsoftwovolumesunderalargebamboo roofconstruction

TheclassroomsandlavatoriesarepositionedontheSouthsideandontheNorthsidewefind theworkshopwithstore Twosightlinestraversethebuildinginallfourdirections


Theuseofnearbypondsfor naturaldrafttocoolthe classrooms
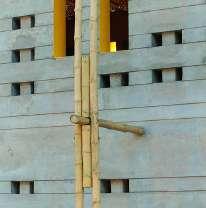
Localbricksislessexpensiveand reducestheuseofconstructionwoodby combiningbamboowiththinconcrete floors.Thisminimizestheshortageof woodinBangladeshaswellfuture maintenancecosts

Thebrick-builtvolumesareallplastered andpartlypainted.Theinteriorwallsare colouredinlightblue,ahuethatflies shun Thesplayoftheclassroom windowsarepaintedyellow,ahuethat specificinsectsdislike.Yellowhasbeen optedasthedominantcolor.Itrefersto theflowersofthemustardplant,acrop thatcolorslargepartsofthecountry fromDecembertoJanuary Greyand blackaretheothershades,whichinturn refertothecoloroftheBengalearth beforeandafterrainfall
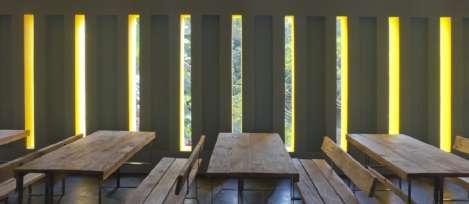


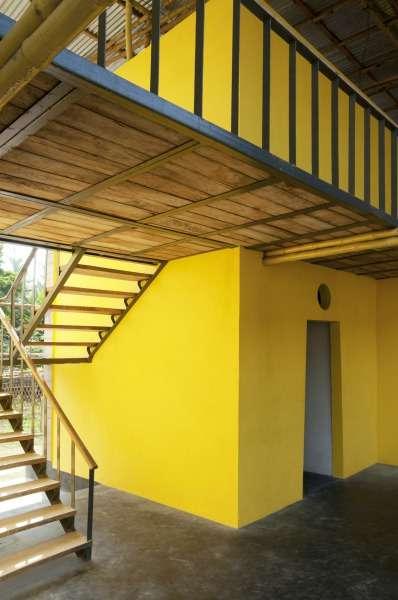
Thebuilding'sorientationmakesitpossibletoemphasizenaturalcrossventilation,avoidingthe expenseofusingelectricfans.
Thedimensionsarechosenwithgreatcare,insuchawaythatdirectsunlightintothe classroomsisminimizedstillprovidinginoptimaldaylightillumination
C O N S T R U C T I
N M A T E R I A L S
Typesof materials used Research onthe materials

Mango wood is categorized as a hardwood due to its strength, density and durability The wood doesn't wear out quickly and when looked after properly, can keep its high luster texture for many years Unlike other hardwoods, Mangowoodcaneasilybecutandre-shapedwhichmakes itagreatoptionforfurnituremakers
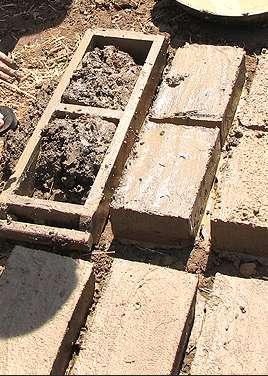
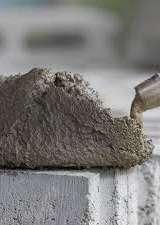
It is a durable material that has high compressive strength Brick is fireproof and can withstand exposure to high temperatures.Sinceclayisavailablealmost everywhere, brick can be fabricated locally, eliminating the costs associated with their shipment This can mean that construction using brick as a material may be less expensivethanwithusingstone,concrete,or steel.
Mortarisamixtureofsand,abindersuchas cementorlime,andwaterandisappliedas a paste which then sets hard. Mortar is a materialusedinmasonryconstructiontofill thegapsbetweenthebricksandblocks

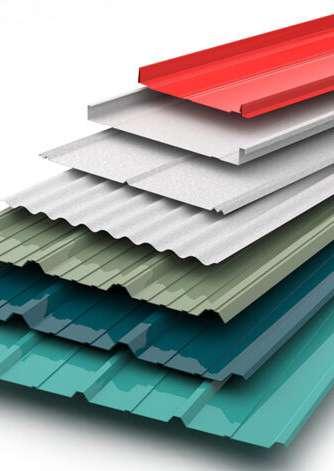
As construction materials, bamboo has a very strong fiber The compressive strength of bamboo is two times higher than concrete, while the tensile strength is close tosteel Itisalsoasustainablematerialthat haslittletonocarbonfootprint.
05
Buildingscanbenefitfromcorrugatedmetal roofing systems on many levels, including energy code compliance, carbon emission reduction, operational savings, higher property values, and improved occupant comfort. They also provide reliable weather protection and have a track record of longevity.

Steel is utilised because it adheres well to concrete, has a similar thermal expansion coefficient, is robust, and is generally more affordable than other materials. The main building material in use nowadaysisreinforcedconcrete,whichisalsoutilisedtocreatedeep foundationsandbasements
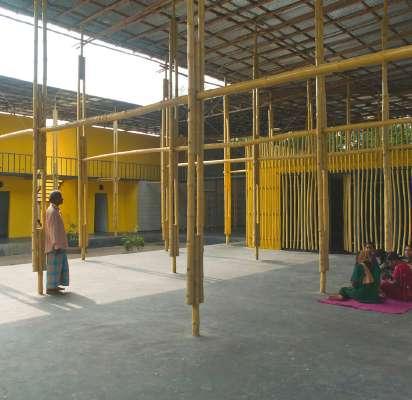
The techniques use for this project are also very easytolearnanddiffusedbythemaincontractor, which will contribute to the local construction modernization. This application of local bricks is less expensive and reduces the use of construction wood by combining bamboo with thinconcretefloors.Thisminimizestheshortageof wood in Bangladesh as well future maintenance costs.
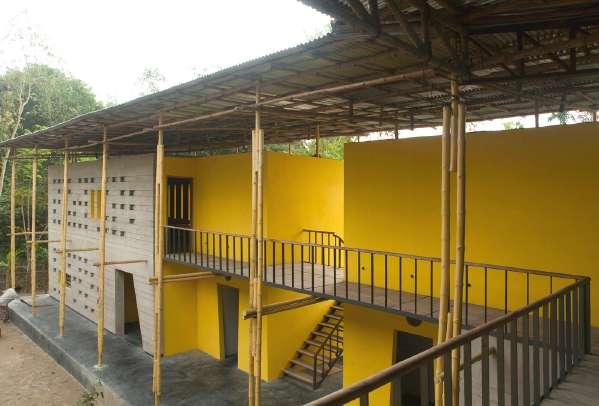
IntheNorthofBangladeshbuildingsarealmostallconstructedwithbricksincombinationwith corrugated panels, so we propose also the use of bricks but in an optimized and locally unknowbrickworkbondthatdoesn’trequirewhole-brickwallsforstability,minimizingthecosts andmaintainingthemainadvantage,theuseoflocalmaterialsandcraftsmanship.
U-shaped brick columns support the South facade of the building, thus creating a row of small vertical windows Ultimately, this can be understoodasasinglestonewall,agreatsaving onconstructioncosts,timeandlabor

Byusingastructuralframe technologysimilartotheoneusedin regulartimberframedesignand construction,bambooisusedfor building Fortotalstability,the bamboostructure'sroof,walls,and floorsareallinterconnectedand frequentlyrelyononeanother. Bamboohasbeenessentialto businessexpansionandruralchange
Tensilestrength:Bamboohashighertensilestrength thansteelbecauseitsfibersrunaxially
Elasticity:Bambooiswidelypreferredinearthquake proneregionsduetoitselasticfeatures
Theyarecosteffectiveandeasytouse
Unlikeotherbuildingmaterialslikecementand asbestos,bambooposesnodangertohealth. Theyareespeciallyingreatdemandinearthquake proneareas
FireResistance:Capabilityofbambootoresistfireis veryhighanditcanwithstandtemperatureupto 4000C.Thisisduetothepresenceofhighvalueof silicateacidandwater.


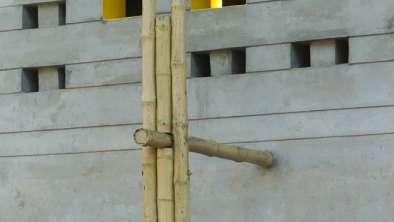

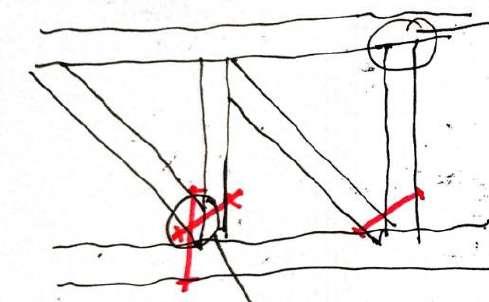

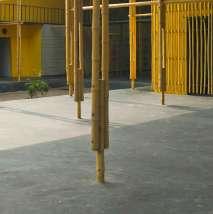

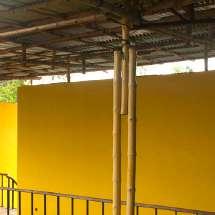
Thestructuralframingconsistsofbambooposts asthemainstructurewhilefollowingagrid system.
Thebamboocolumnsareplacedontheconcrete floorwitharebarinsideeachcolumntosupport andtransfertheoveralltheloadtotheground
Eachsetofpostsconsistsofthemainpostthatis connectedtothegroundandsupportingtwo subsequentbamboocolumnsbyboltandnut joineries
Thefirst-floorflooringismadeoutoftimberplanks (mangotree)supportsbybamboobeams
Thebamboopostisthenconnectedupwardsto theroof(raftersandbattens)withboltandnuts, andbamboolashings
Theroofalsoconsistsoftrusses,usingajoinery calledFishMouthjoinery,abamboocolumnfits thecurvatureofthesubsequentbamboocolumn toforma45-degreetruss.Ontopoftherafters, waferthincorrugatedzincsheetsareplacedto protectthebuildingfromtheharshweather Theroofalsoconsistsoftrusses,usingajoinery calledFishMouthjoinery,abamboocolumnfits thecurvatureofthesubsequentbamboocolumn toforma45-degreetruss Ontopoftherafters, waferthincorrugatedzincsheetsareplacedto protectthebuildingfromtheharshweather
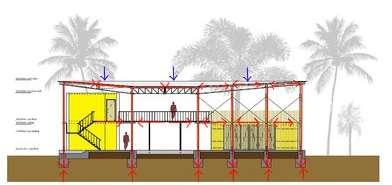
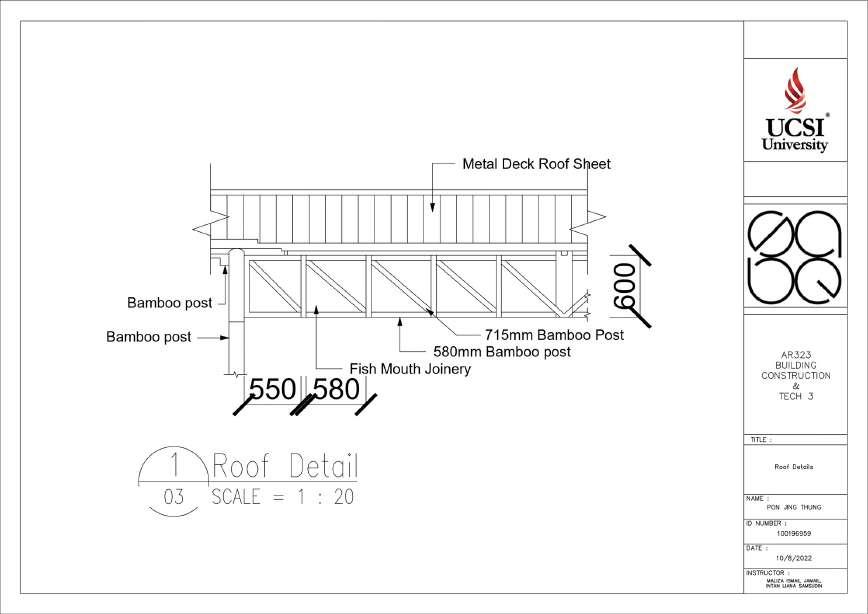

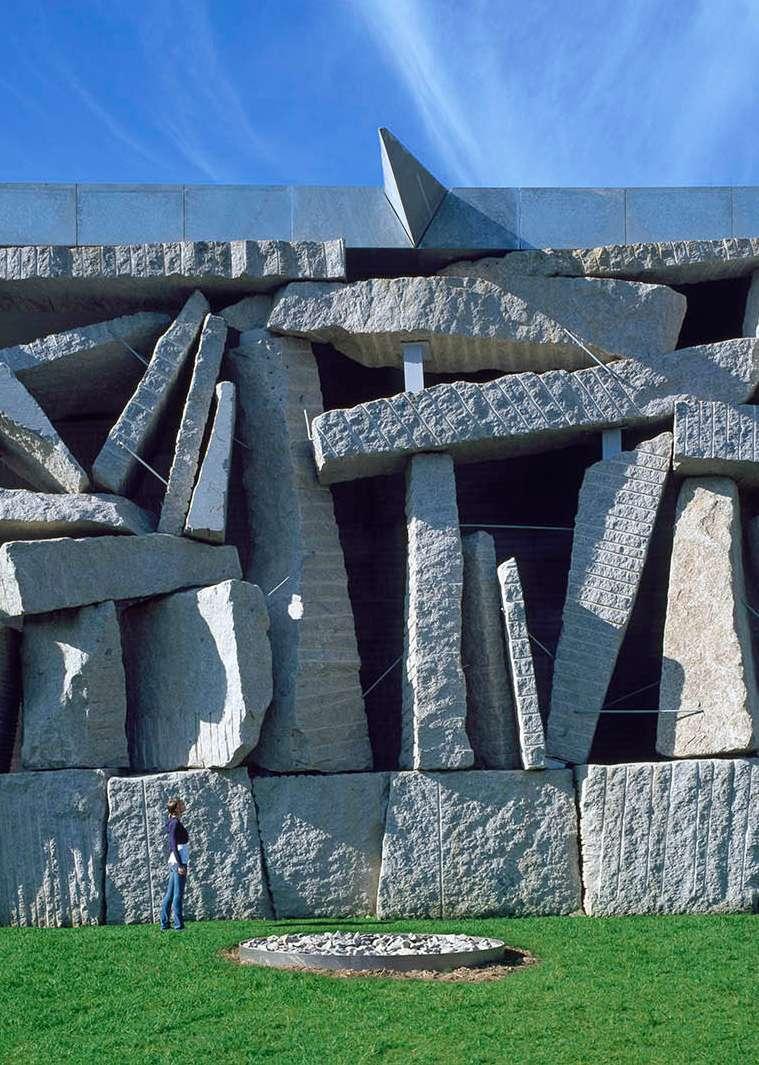
"Practice safe design: Use a concept."