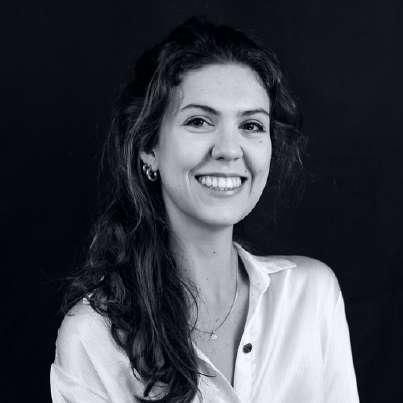ISADORA SANTILLI
Architect and Urban Planner




Master in Spatial Planning and Urban Project (University of Porto, Portugal). Collectively designed the Urbanization and Land Regularization Plan for Banhado (São José dos Campos, Brazil), which received important awards.
Interest in sensitive knowledge and democratization of space, sustainable development, spatial planning, vulnerable communities, and nature-based solutions.
2022 - 2023
Università degli Studi di Trento | Trento, Italy
Erasmus+ Internship
2021 - present
Freelance Architect
2021 - 2023
University of Porto | Porto, Portugal
Master in Spatial Planning and Urban Project
09.2022 - 01.2024
Frederike Schwalbe Architektur | Berlin, Germany
2022 - 2023
SpatialPlanningandClimateJustice:a CaseStudyinHoChiMinhCity| Master’sThesis;Erasmus+Internship
2019 - 2020
"LandtenureregularizationinLatin America:housingpoliciesfroman identityperspective"|PUBScholarship
2014 - 2020
University of São Paulo | São Carlos, Brazil
Bachelor in Architecture and Urban Planning
02.2020 - 10.2021
Apiacás Arquitetos | São Paulo, Brazil
Architect
2018 - 2019
"Urbanisticaspectsofland regularisationinBrazil:theFederalLaw No.13,465/2017"|PUBScholarship
portfolio | ISADORA SANTILLI
Adobe AutoCAD
Master’s Thesis developed in conjunction with the University of Trento (Italy).
The objective was to understand the recent developments in HCMC, through the lens of Climate Justice. For this, two Master Plans were analyzed and compared in terms of design, development, and monitoring, as well as multiple interviews with relevant involved stakeholders.
The work received the best evaluation of the Master’s Program.





University of Porto | 2022, Portugal
teamwork (co-authorship)
Ephemeral guidelines and interventions to dynamize public spaces in Porto, forming a system (SEL).
The project won a prize in the 5th Doctoral Congress in Engineering (2023).




Friederike Schwalbe Architektur | 2022-2024, Berlin, Germany
Project Designer
Renovation of a UNESCO-Heritage Site, in Berlin, Germany. Over approximately 1,5 years, worked developing from conceptual stages to executive projects. The main challenge was to respect its historical importance and resignify experiences.






Friederike Schwalbe Architektur | 2022-2024, Berlin, Germany
Project Designer other projects
Diverse renovation and construction projects in Germany.




FA9, Berlin, 2023
Renovation proposal of a co-working space, creating a elevated level.

PANK26, Berlin, 2024
2-room apartment project; design of exclusive carpentry pieces.


Apiacás Arquitetos | 2020-2021, Brazil



In the construction phase, the 20,000m² building concentrates a diverse programme: institutional, cultural and sports, being one of the largest SESC units in the interior of the State.
It was a year of intense monitoring and dedication to the project. The enormous scale of the complex and its relationship with the street and the city were the greatest potentialities of the work.
- Detailing constructive elements, hydraulics, carpentry, furniture
- Modelling of electrical, hydraulic, lighting, automation
Apiacás Arquitetos | 2021, Ubatuba, Brazil

The revitalisation of an old school in a fishing community, the Prumirim Community Centre houses flexible and multiple programmes, in relation to the abundant Atlantic Forest around it. It applies agro-ecological construction techniques (such as rammed earth and bamboo), designed to be conceived under a self-construction regime.

- Modelling of the entire project
- Preliminary plan
- Renders



Designed to house a fashion store and atelier. The program includes manufacturing and production spaces, as well as a shop in direct contact with customers.
- Design and detailing of carpentry, construction elements, lighting, hydraulics, automation, air conditioning - Budgets
Apiacás Arquitetos | 2021, Bertioga, Brazil
Single-family residence in Riviera de São Lourenço (Brazil). Designed under the relationship between 'full' and 'empty', based on angular and marked gestures, resulting in high physical and visual permeability.
Adequation to the warm and humid Atlantic Brazilian weather.

- Approval by public and private organizations
- Adaptation of the project to legislation
- Detailing of construction elements


PExURB | 2018-2019, Brazil
multidisciplinary team (co-authorship)
The Plan for Urbanization and Land Regularization of Banhado is a technic-political instrument in the struggle for the permanence of a century-old community in Brazil, a vulnerable rural settlement located in the city centre.
Proposes solutions organized by a network of equipment and productive activities, essentially conceived by photogrammetric analysis (drones and GIS). It was collectively designed by a multidisciplinary team in constant contact with the community.




Conception and development phases of the Plan, from the workshop phase and listening to the residents' demands and expectations, up to the presentation event of the final Plan
complete version at: tiny.cc/0g6htz
Universidade de São Paulo | 2019, Brazill
Bachelor's Thesis, supervisors: Lúcia Z. Shimbo; Manoel R. Alves



water and waste management system, allied with collective recreation areas and agroforestry planting
detailing the infrastructure strategies adopted, as well as four buildings constructionlevel nucleus for sorting recyclable materials, composting organic waste and organizing the (currently informal) collectors
The project is a branch of the "Banhado: Social Urban Planning and Land Regularization" and it is developed on three scales (left).




"III Seminario Internacional Dinámicas del mundo del trabajo en las metrópolis de Cono Sur: movilidades, coyunturas, territorios"
2020 | Buenos Aires, Argentina
Lecture for international dissemination of the work, invited by the Universidad Nacional de General Sarmiento (UNGS).






Development of a large green area mass plan, in addition to mixed-use social buildings. As result, it was decided to explore the relationship between full/empty spaces between the buildings and the slopes, promoting new and diverse centralities, equipped with collective equipment and multiple uses.





Universidade de São Paulo | 2017 | teamwork
Compilation of manual and digital drawings, collages and graphic architectural analysis of the historic Casa do Tatuapé (São Paulo, Brazil).

Mappings (objective or sensitive) as a tool of decolonization of the gaze. Produced during the Master’s and Graduation. Universidade de São Paulo | 2017-2019




