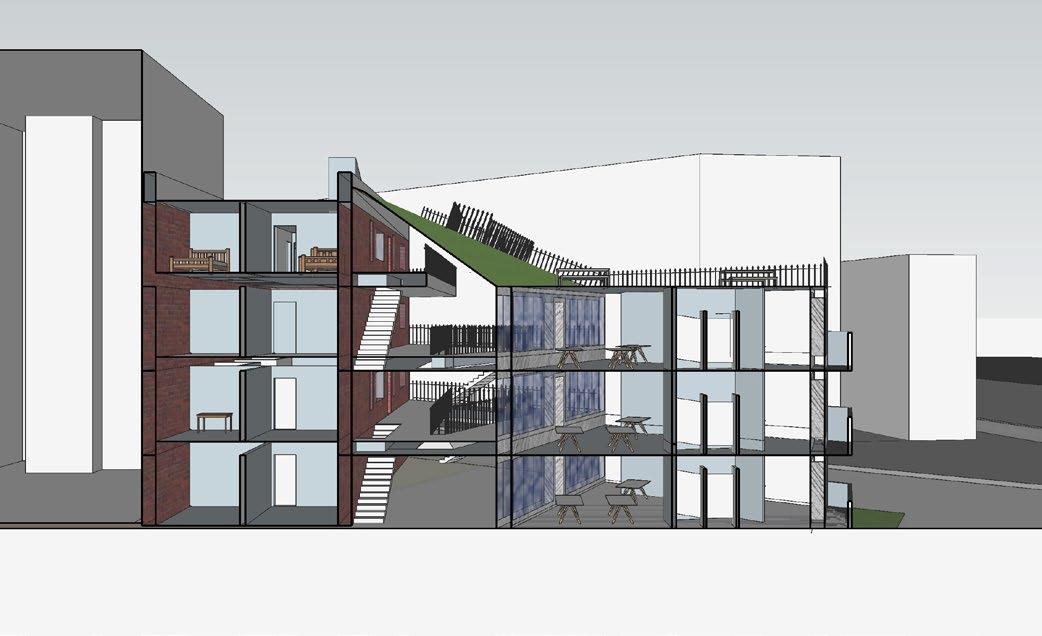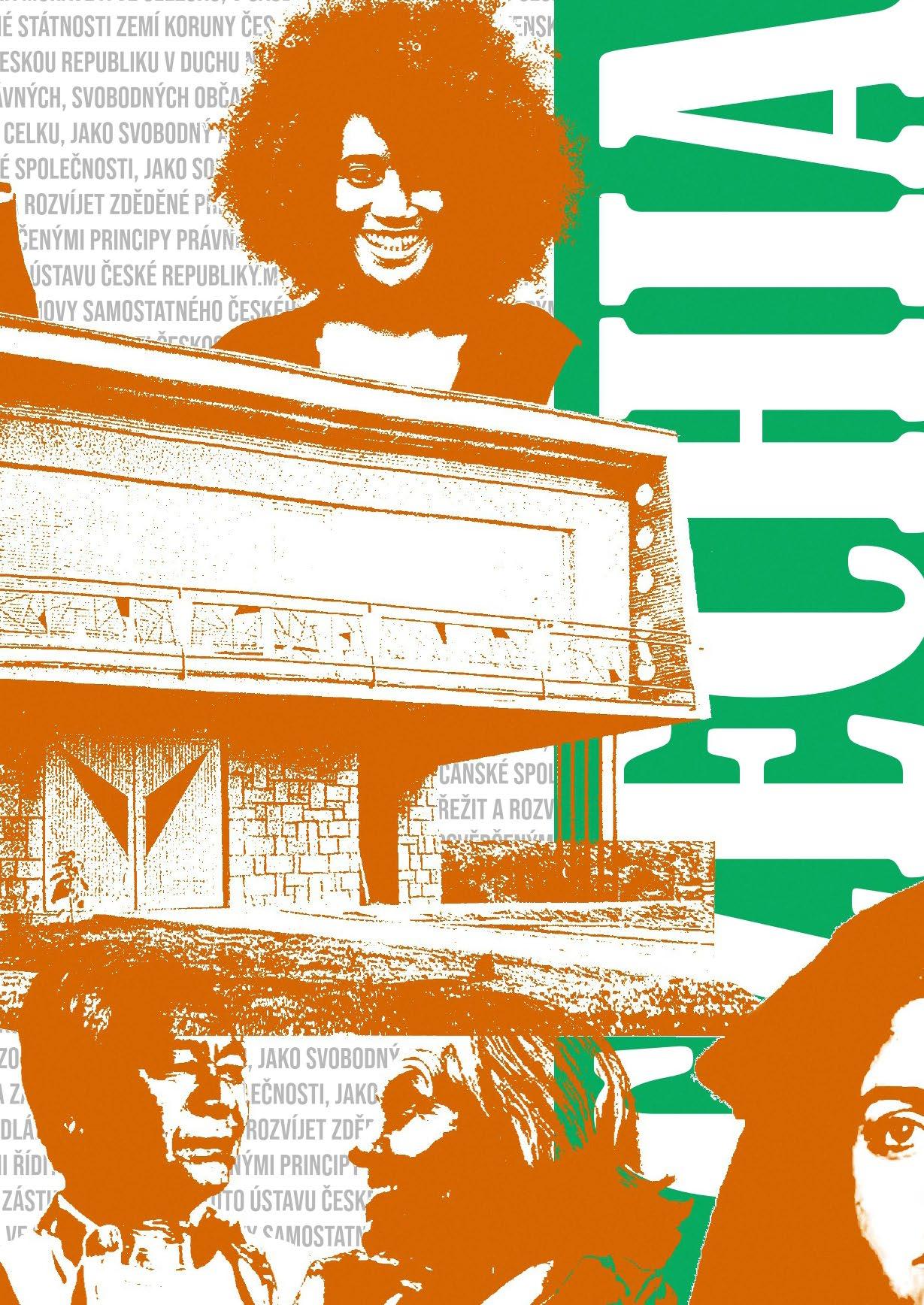
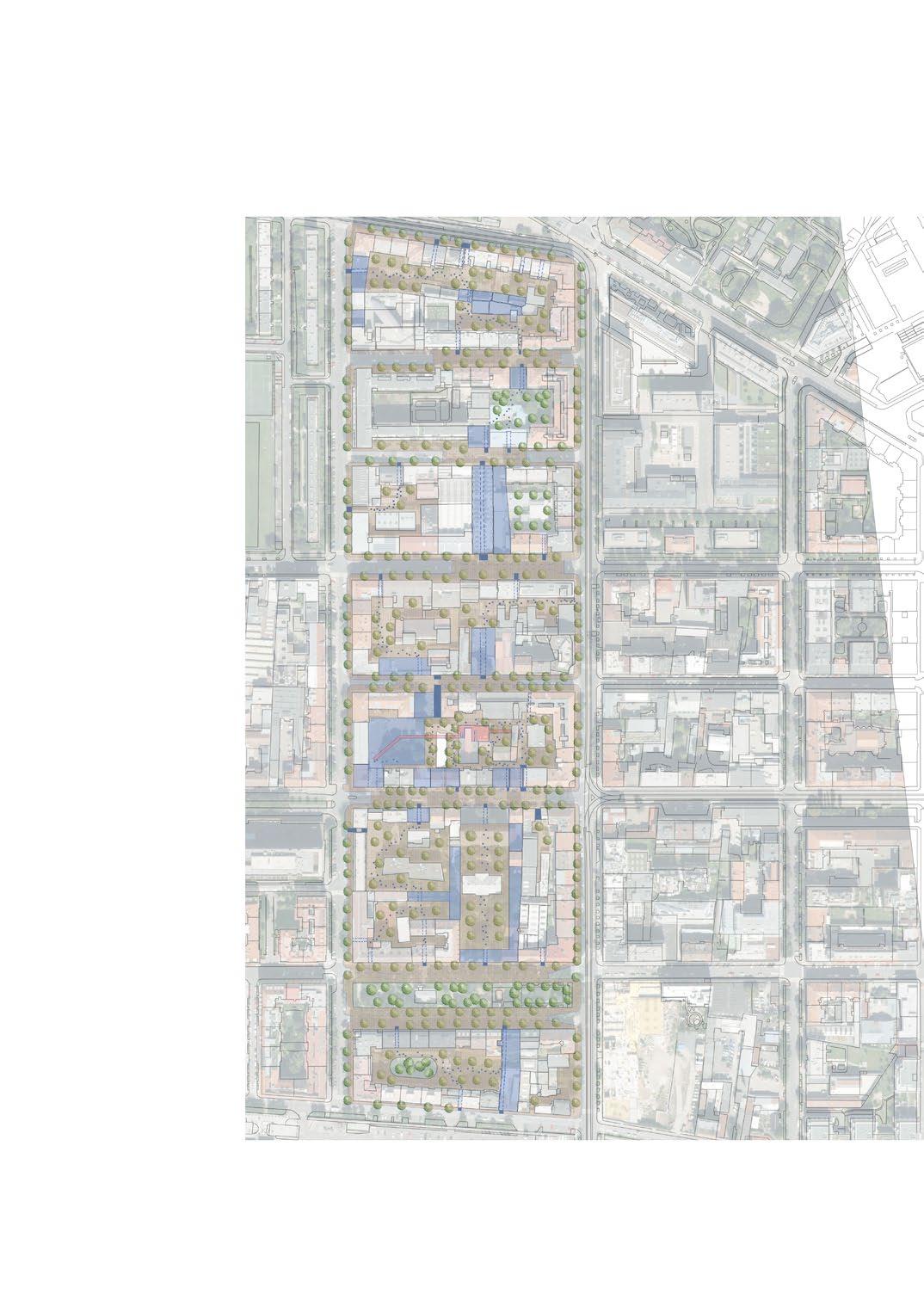



Taking layers of the past medieval settlement patterns in Prague and projecting them onto current day settlement block
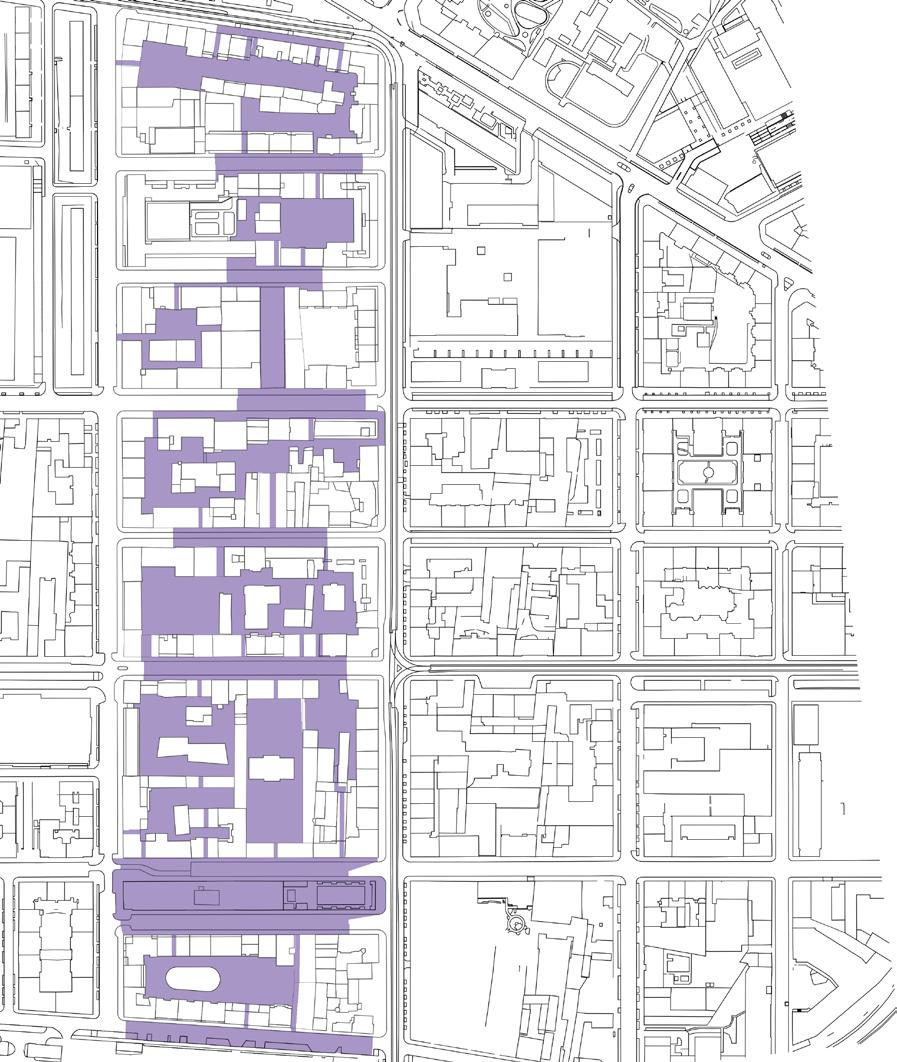
Interconnecting the various blocks as a future possibility as to how to improve porosity in the long blocks and allow for users to improve the use of their backyards. The layers of the project are the ground movement and our relationship it, other courtyard precendents and hidden gems within medieval settlement courtyards and passages, and the Czech history which plays a prevalent role in public-private ownership and tension today.
The goal was to show the benefits and easy possibillites to utilize the ground floor for public space accessibilty by creating passages and public spaces in each courtyard. This project served as a case study to say it is possible to address this in large developement projects from the beginning such as the Bubny Project in Prague 7.
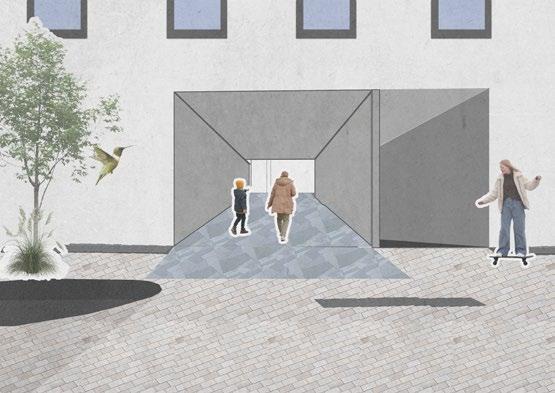
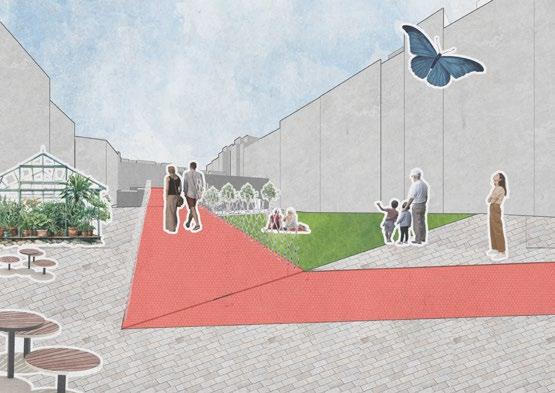
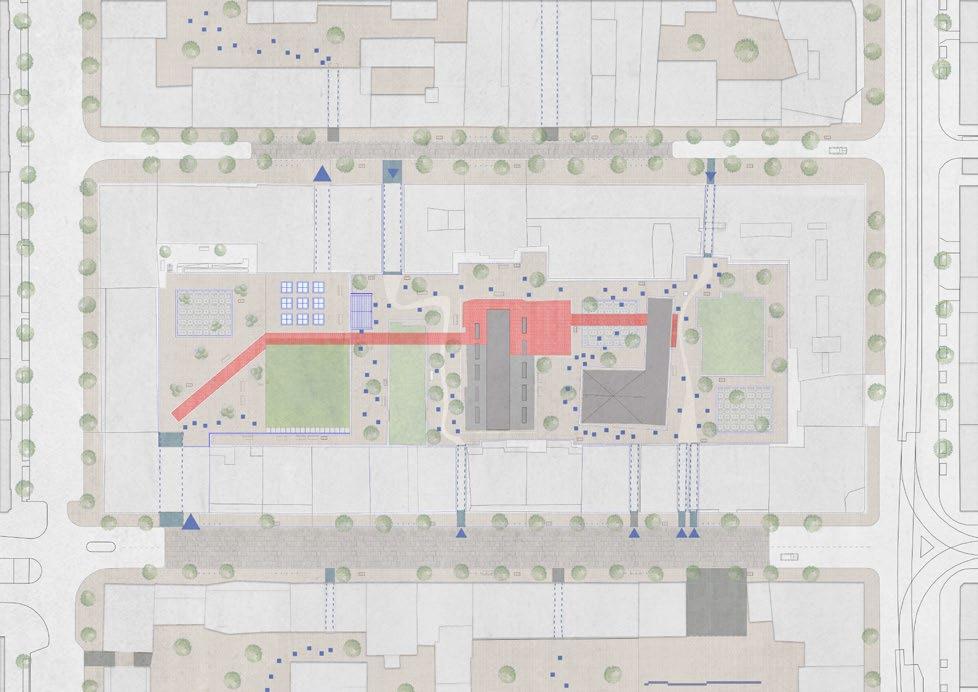
Winny Maas organized a nation wide architectural workshop for a collaboration between architecture schools to see what they future architects envision for CZ.
Sumperak, “V” Housing type Renovation of Sumperak house example
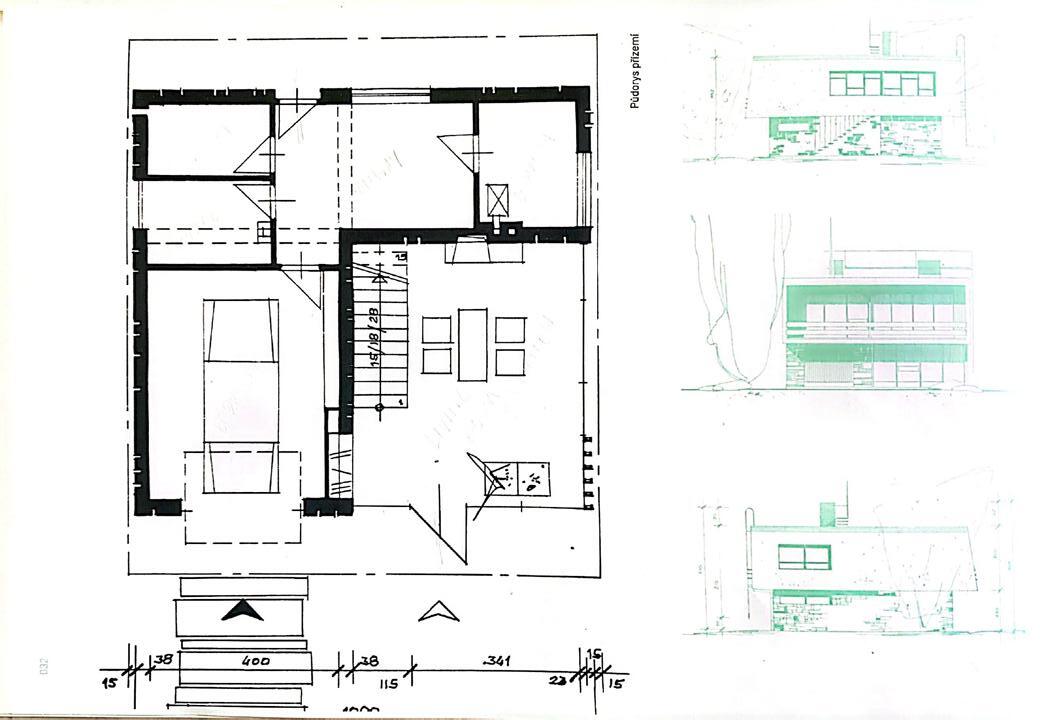
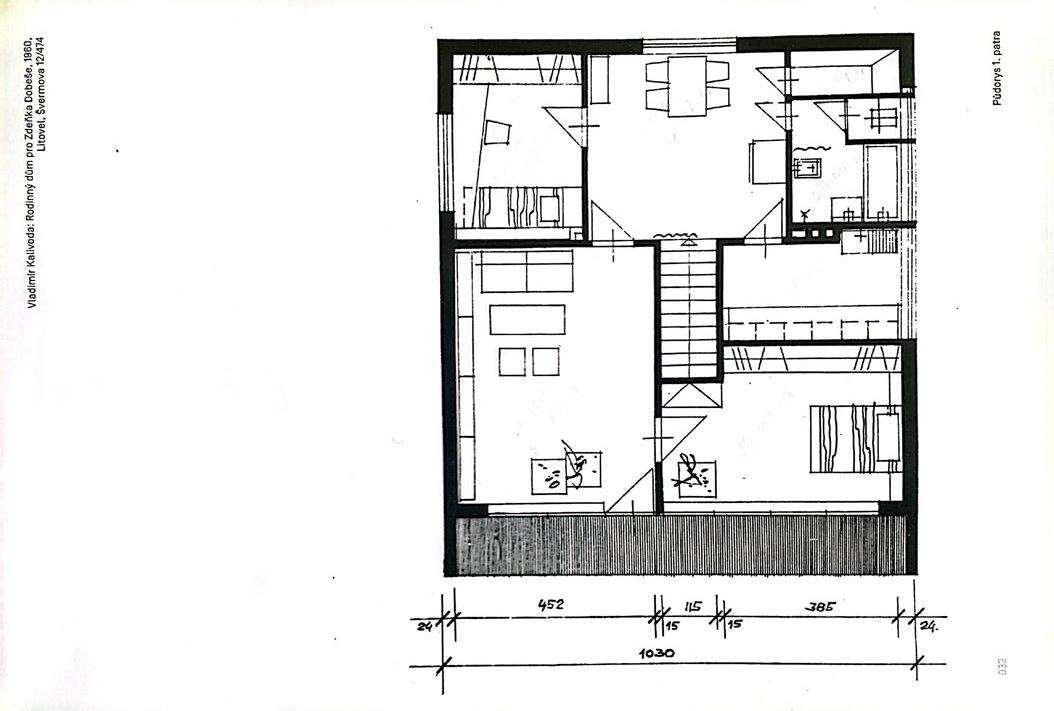
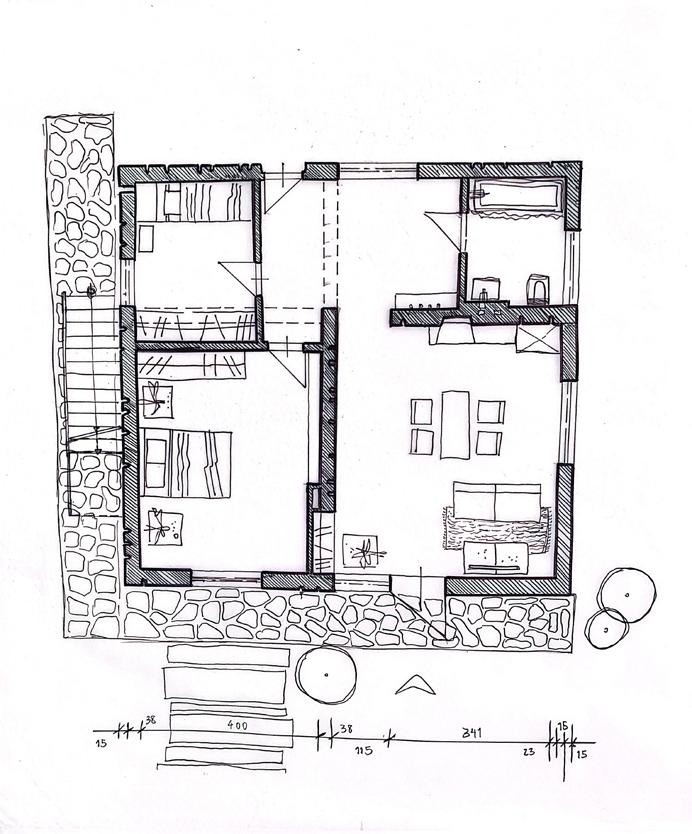
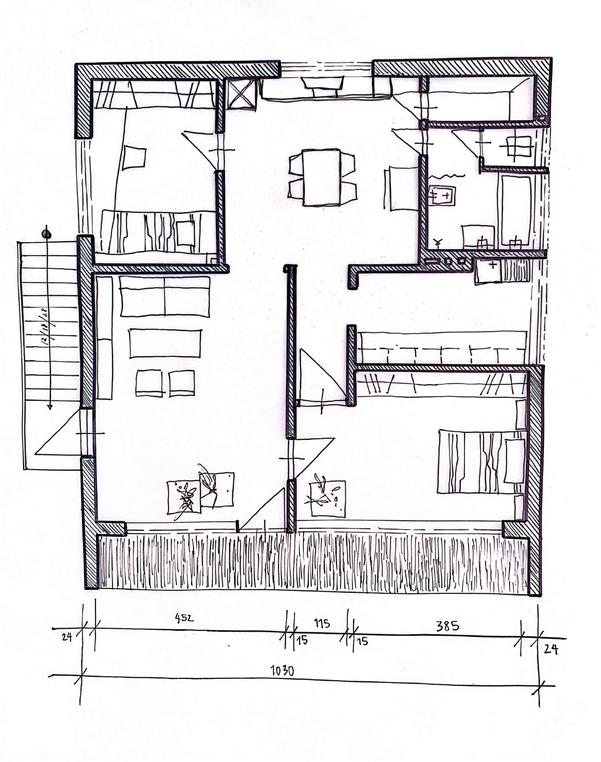
Medical tourists
Sports teams Foreign workers
Business Volunteer work
Long-term Residents
2 years: benefits to PT system
4 years: improved health benefits
6 years: access to Czech resources...
8 years: paid for courses/ education spot for children/spouse...
Short-term Residents
Students Erasumus
These will be requirements for all that initially enter CZ and have mandatory fulfillment.
Interns
Tourists Locals
Refugees
Family/spouse
These events and organizations will not be mandatory but will be well executed and marketed in order to attract the shortterm residents.
This will mostly consist of good marketing and accessibility in getting used to CZ. The faster that people integrate, the more they can fall in love with the country and its people.
Similar to the buddy program,
buddy program language courses integration course to learn about Czechia encourage mixing of Czechs and internationals through a social program to help with connections.
By pursuing these integration goals and implementing the comprehensive integration plan, Czech Republic aims to create a welcoming environment that fosters the successful integration of newcomers, promotes diversity, and strengthens social cohesion within the country.
This project was focusing on how to tackle problens in Czechia at a naitonal scale through architecture. The proposal addressed intergration and cultural issues and multi-culturalism in Czechia in the futureenvisioning a country that would become more diverse while tackling negative narratives and ideas of some cultures outside of Czech culture..
The solution focused on an intergration improvement strategy, tactics and methods, creating pillars and goals, as well as proposing how to use the Sumperak and Okalu housing types to split the rental with incoming emmigrants to Czechia.
Co-working office space in Karlin, Prague 8
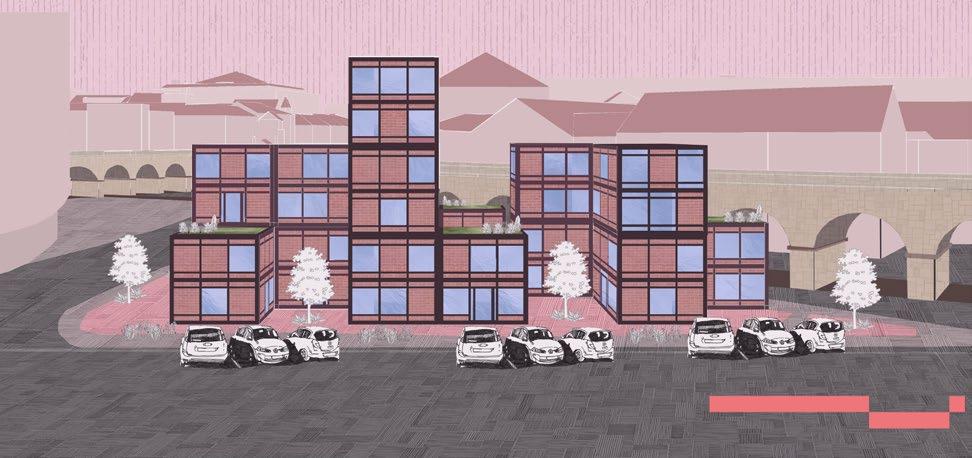
Using a 6m x 6m x 6m grid- these co-office spaces were designed to be a unique style of architecture and business style to the Karlin area in Prague 8 to encourage local entrepeneurs.



This unit is responsible for the vertical circulation between cubes. Unit 1 and Unit 2 are both based around these vertical-tree like towers where the blocks stem off of them. They are a 4-way accessible cube where each side is accessible through any of the four faces of the cube.
This unit is responsible for the vertical circulation between cubes. Unit 1 and Unit 2 are both based around these vertical-tree

vertical circulation between cubes. Unit 1 and Unit 2 are both based around these vertical-tree off of them. They are a 4-way accessible cube where each side is accessible through any of

vertical circulation between cubes. Unit 1 and Unit 2 are both based around these vertical-tree off of them. They are a 4-way accessible cube where each side is accessible through any of

are accessible for all cubes, this means that there is potential to open the two spaces to managed by key-kard access.
vertical circulation between cubes. Unit 1 and Unit 2 are both based around these vertical-tree off of them. They are a 4-way accessible cube where each side is accessible through any of are accessible for all cubes, this means that there is potential to open the two spaces to managed by key-kard access.

vertical circulation between cubes. Unit 1 and Unit 2 are both based around these vertical-tree off of them. They are a 4-way accessible cube where each side is accessible through any of are accessible for all cubes, this means that there is potential to open the two spaces to managed by key-kard access.


space. Since the circulation towers are accessible for all cubes, this means that there is potential to open the two spaces to each other. This would need to be managed by key-kard access.

are accessible for all cubes, this means that there is potential to open the two spaces to managed by key-kard access.

second unit which are intended for co-working spaces. The units are accessible from the ground level up to the fourth level on the south side of the site. Some of the rooms meetings, individual work study, simple kitchen, and then for different small businesses like.
are for separate business or team meetings, individual work study, simple kitchen, and then for different
13 of these yellow cubes create the second unit which are intended for co-working spaces. The units are accessible from both circulation tree towers from the ground level up to the fourth level on the south side of the site. Some of the rooms are for separate business or team meetings, individual work study, simple kitchen, and then for different small businesses therapists, and entrepreneurs of the like.


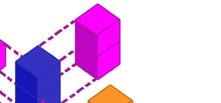
second unit which are intended for co-working spaces. The units are accessible from the ground level up to the fourth level on the south side of the site. Some of the rooms meetings, individual work study, simple kitchen, and then for different small businesses like.
6m
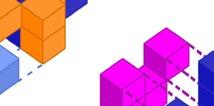
the ground level up to the fourth level on the south side of the site. Some of the rooms meetings, individual work study, simple kitchen, and then for different small businesses like.
second unit which are intended for co-working spaces. The units are accessible from the ground level up to the fourth level on the south side of the site. Some of the rooms meetings, individual work study, simple kitchen, and then for different small businesses like.

its kind or singular. The function of this cube is for small cafes, bakeries, or shops and businesses. A local jeweler, a watchshop, an ice-cream shop, cafe, boutique Czech craft’s store, you name it!
this cube is for small cafes, bakeries, or shops and businesses. A local jeweler, a watchboutique Czech craft’s store, you name it!
this cube is for small cafes, bakeries, or shops and businesses. A local jeweler, a watchboutique Czech craft’s store, you name it!
this cube is for small cafes, bakeries, or shops and businesses. A local jeweler, a watchboutique Czech craft’s store, you name it!
this cube is for small cafes, bakeries, or shops and businesses. A local jeweler, a watchboutique Czech craft’s store, you name it! 2-4 stories12 m - 24 m 2
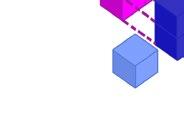

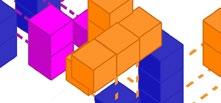



The cubes have pockets that are empty to be reminiscent of sugar cubes that you might have stacked and then eaten as a kid.
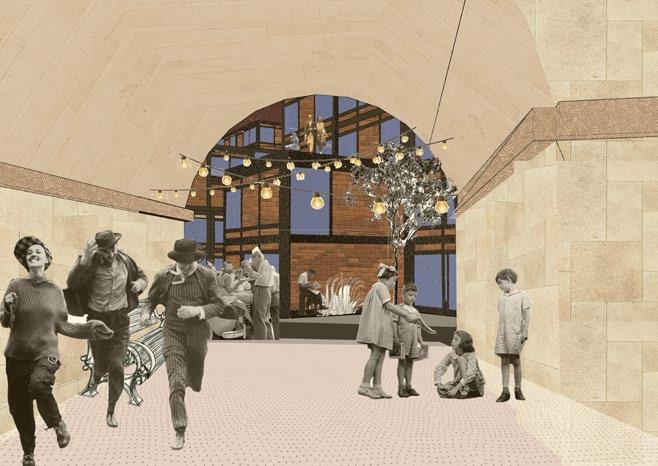
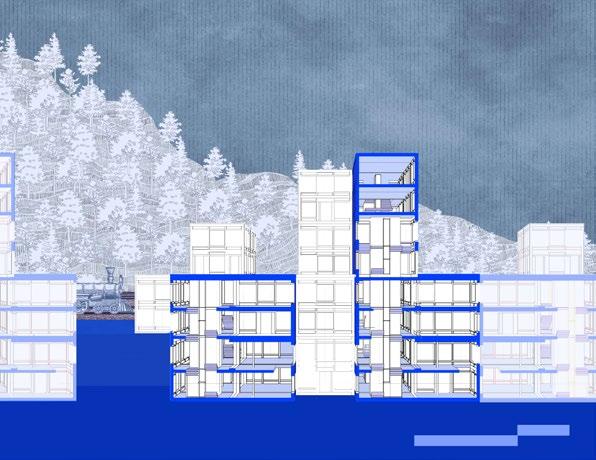
A guide to Jenisov: Re-Designing the town’s pathways. Bachelor Thesis Project Designing a center in a small town
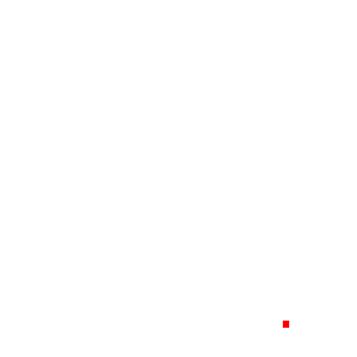
At one time, big cities were smaller settlements and main roads were routes and paths. Walkways between plots would become cherished passages as towns continued grow. In Jenišov, there is an opportunity to design and cultivate those broken paths, knowing that they can affect the entire atmosphere of the town and enhance its identity.


The intention of this project is to take the small things and improve them. To take the things that make everyday life a little bit better and enhance them, in hope that this will encourage the town to continue to grow with more purpose. To encourage the town to look forward to developing their home with a more solid identity that they are proud of. This was created through guidelines to shape the town’s image.
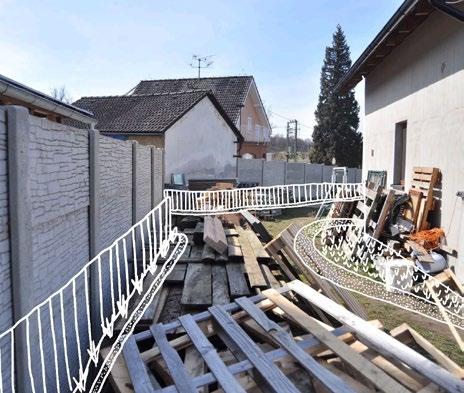
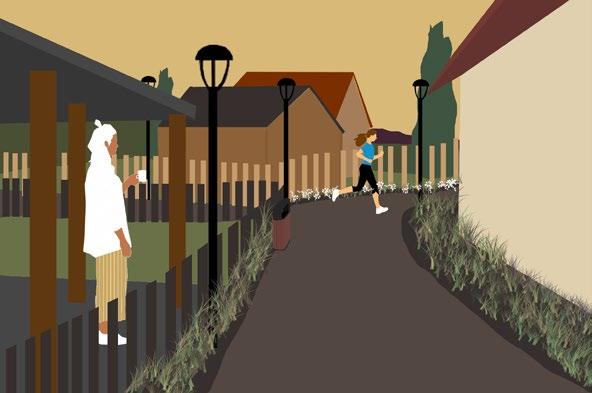
Partnered Project. Memorial to the Romani people of Lety
Our intention with this intervention in Lety is to trigger bodily reactions to the modified environment through the manipulation of space, shapes, light, air and greenery.
Emotions are bodily responses to external inputs let it be environmental, social or spacial modifications which affects the senses. The concentration camp in Lety was a stage to atrocities like in any another, so maximum respect to the Romani victims is required.
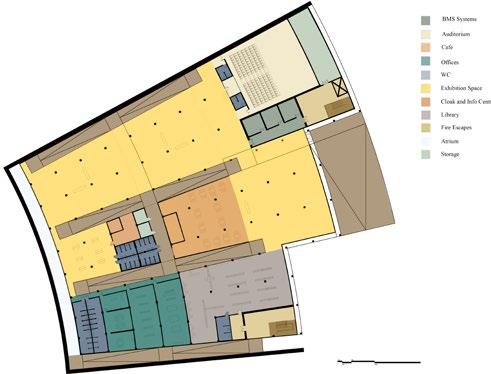
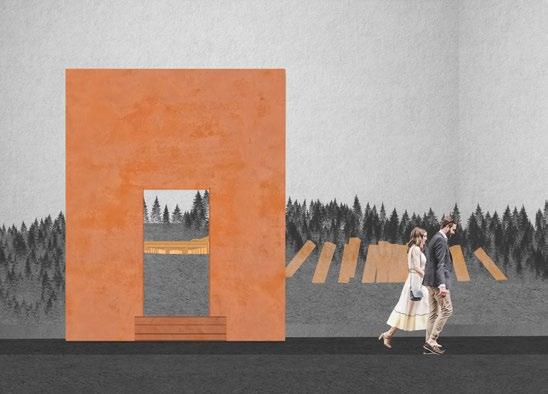
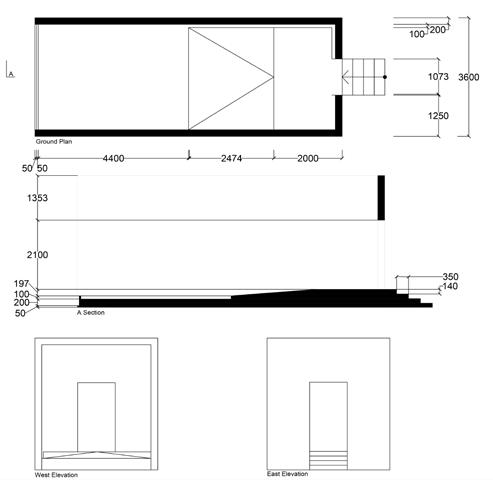
Each of these emotions we wrote a poem for, a poem that captured each emotion, indirectly referring to the emotion it is tied to. Then, from these poems, we translated them into a space that evoked the feelings from the words; in hope that the visitor would be able to connect with similar emotions from personal experiences.

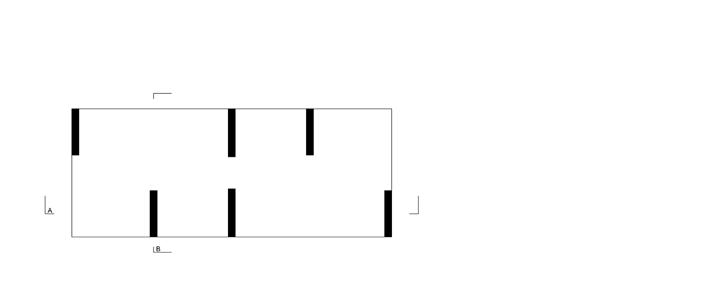
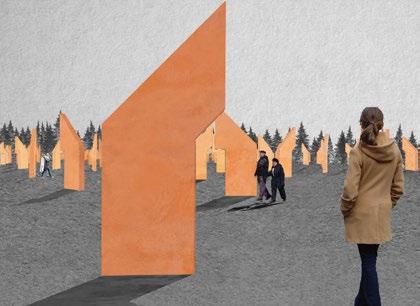
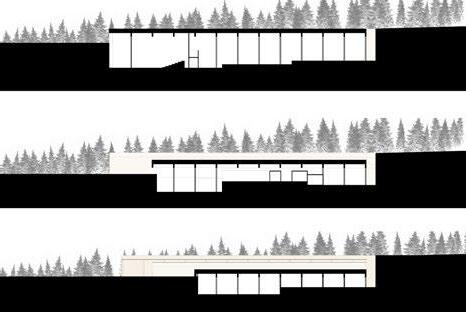
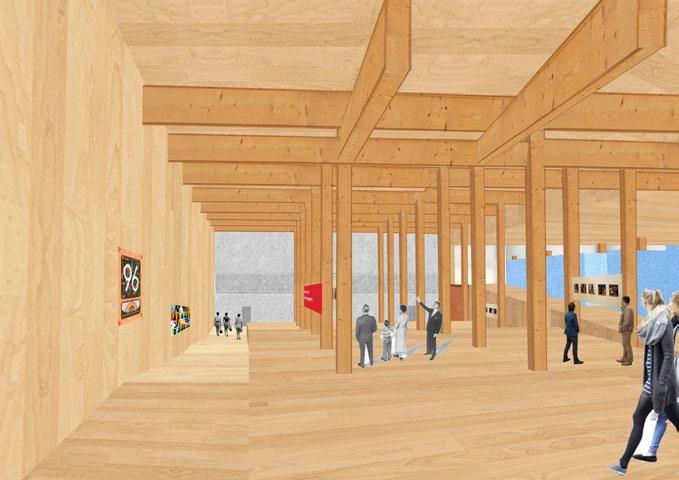
Cultural Center for the residents. What would they like to have in their neighborhood?
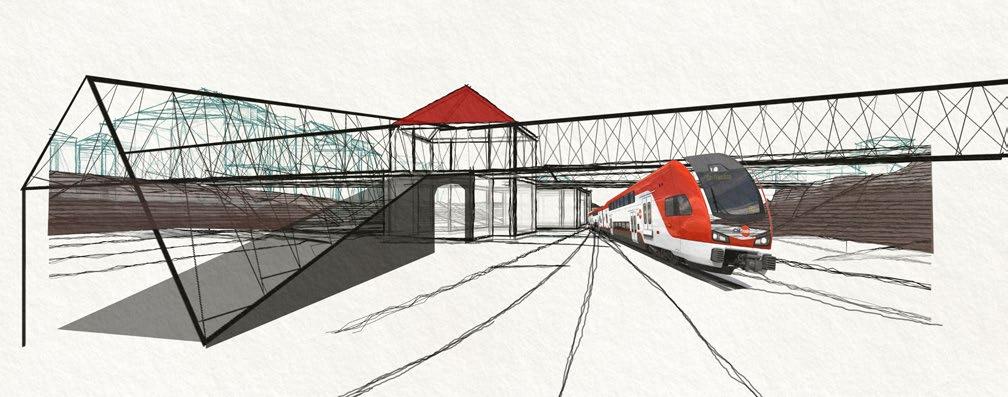
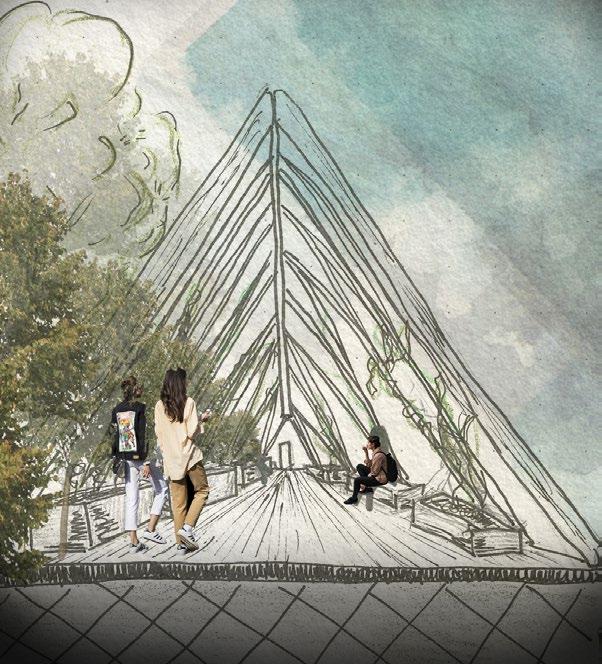
My main goal was to connect these 4 areas. It was dangerous to cross the tracks yet too far away to go to the tunnels on either side of the site to cross over. Establishing the connections are one thing but giving the residents a reason to stay was another important thing that needed to be implemented.
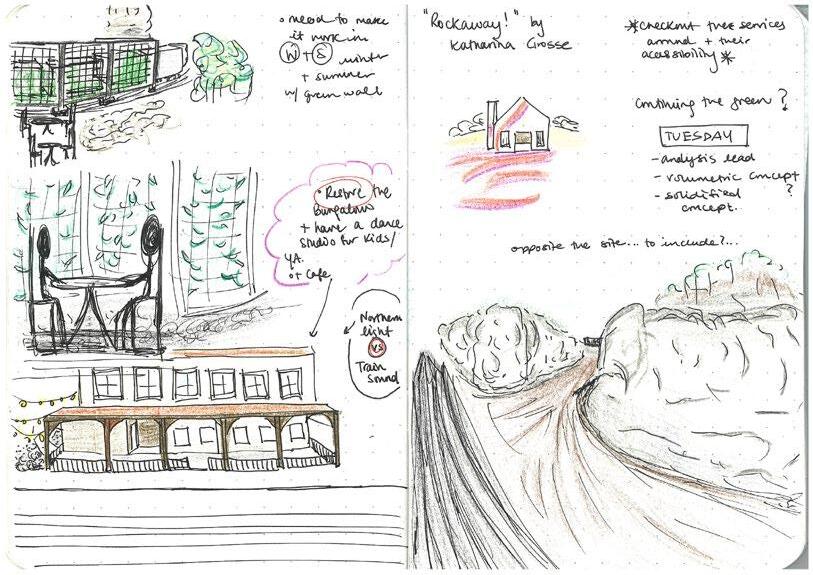
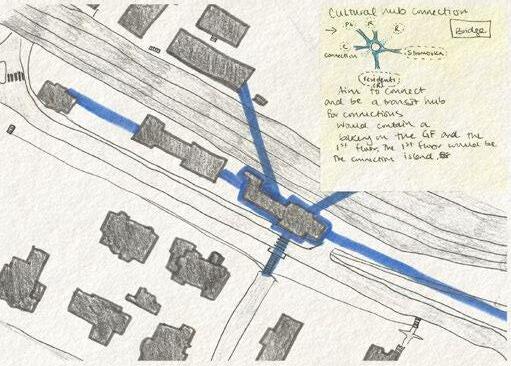
The shading system is made of louvers that are inserted in between the 2 glass panes in the cavity. These louvers will be at an angle to allow viewers to see out at any height yet will deflect direct sunlight and only give off reflected light.
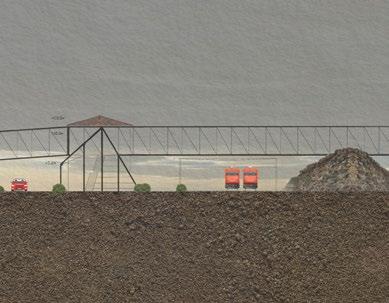
The airways are located at the top of each truss and have an operable window to release rising hot air that accumulates in the truss, allowing the space to be ventilated. Due to the variation in truss heights, these windows will be automated.

Emergency pop-up and operations center proposal using recylced materials. Karia Loora Group Competition
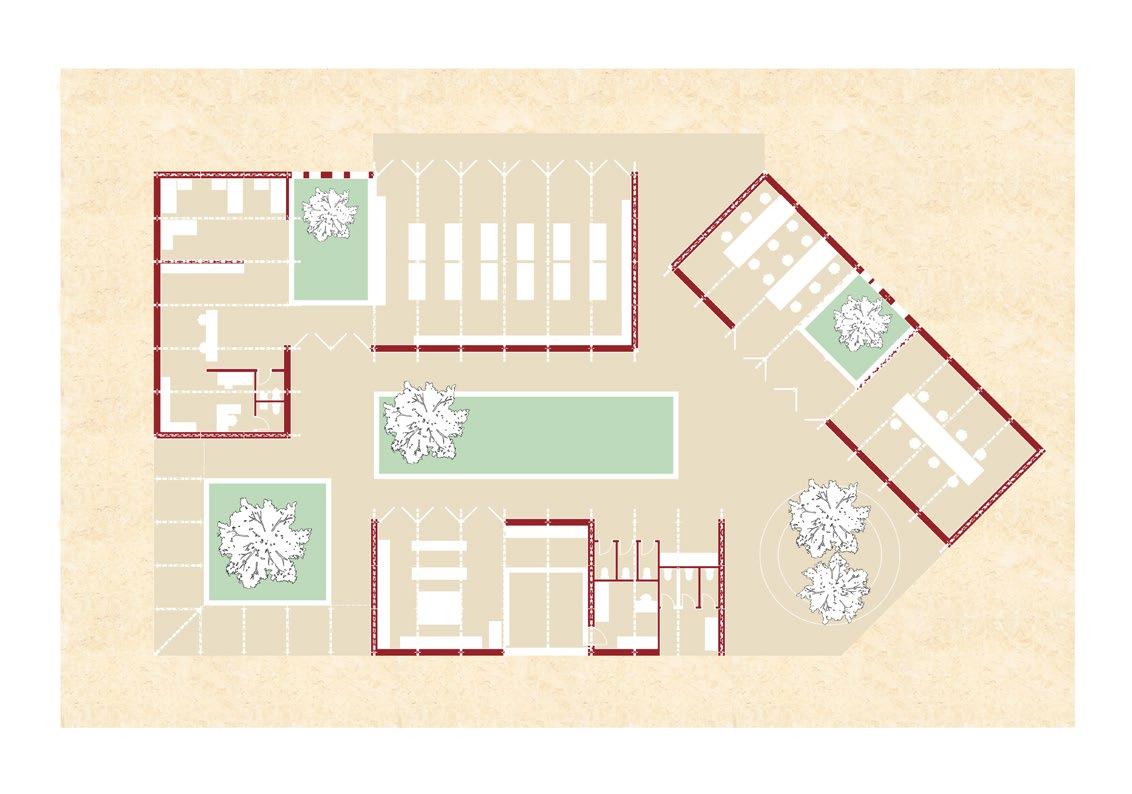
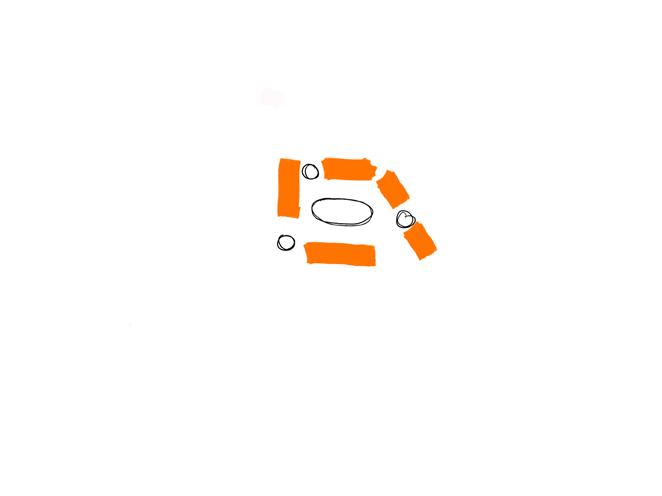
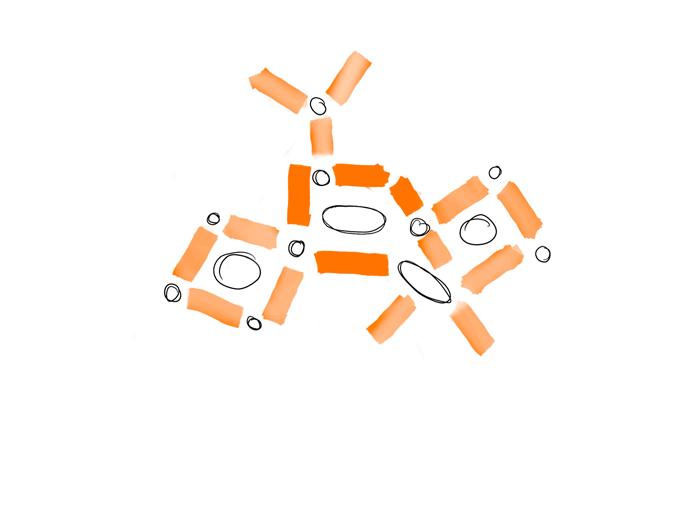
Our design creates a space that acts as a catalyst between the indoor and the outdoor movements of the people. For the revitalization of the community who has been affected by crises, the project is designed to allow expansion, such as building houses and schools connected to the central EOC(emergency operations center) by the courtyards which build a pattern that the community can grow organically from. Rather than combining all functions under one roof, we decided to allow individual moments and activities to occur throughout the entire EOC. The placement of each building allows close proximity but also a literal center to evolve, encouraging and encompassing the gatherings that will naturally take place in the camp.
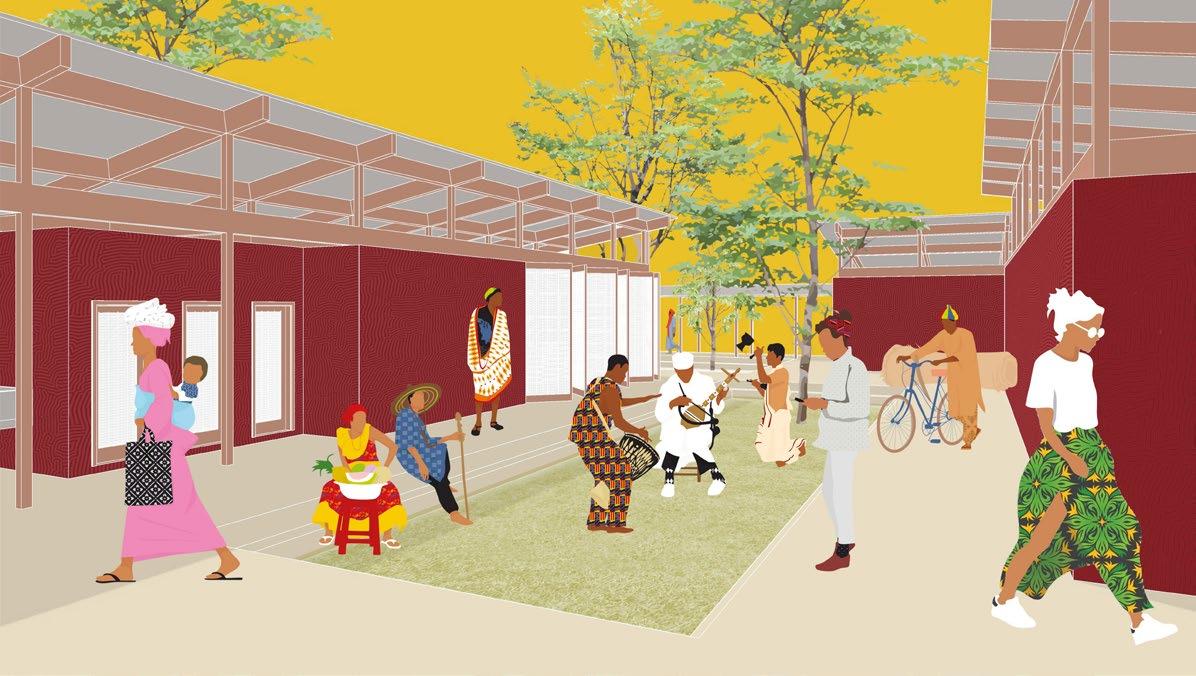
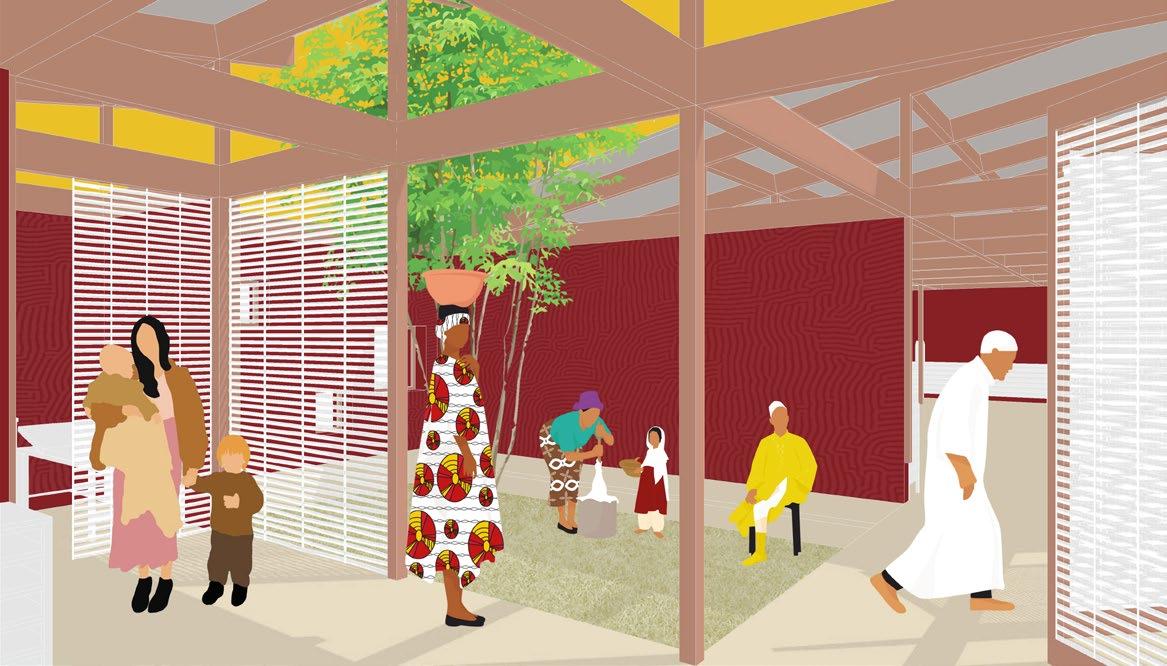
U Papirnou, Holesovice project on corner plot, connecting studetns with a mixed residential home.
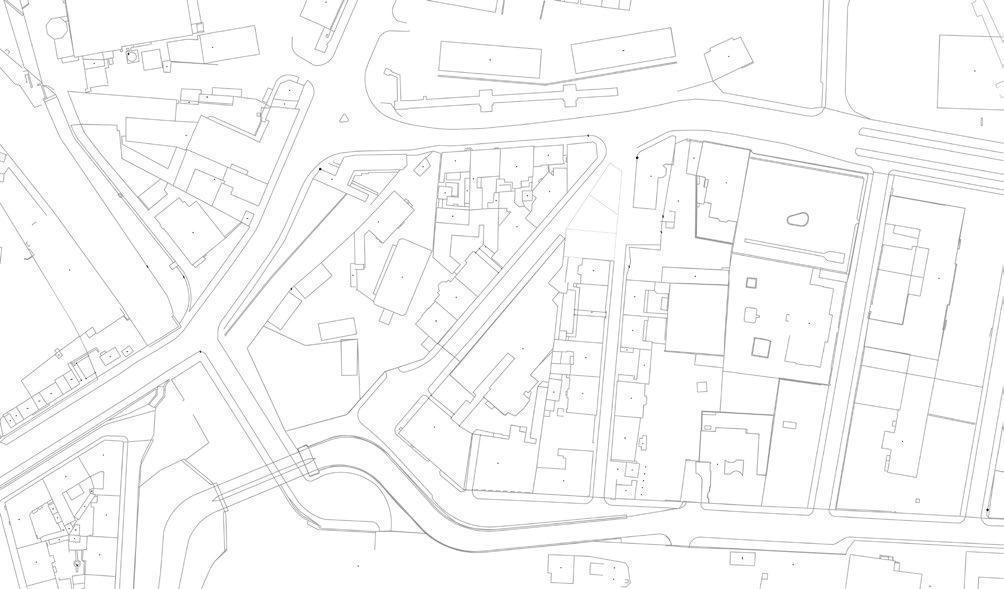
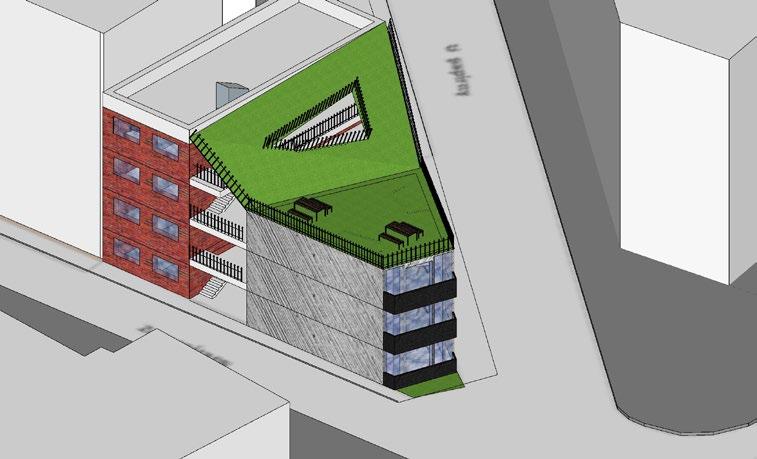
The Co-working building at the tip of the margin roads was made to draw people in with a cafe on the bottom. Each floor is spacious and open to interpretations which means limited internal walls to ensure more interaction, though still ensuring some privacy to work alone.
The Co-housing building is dorm orientated with shared bathrooms and kitchens. Though two separate buildings the connecting space in between creates more interactions between people walking by or even in the same space.
My goal was to ensure more communication between neighbors, classmates, roommates, and anyone who enters the space- which is open to the community.
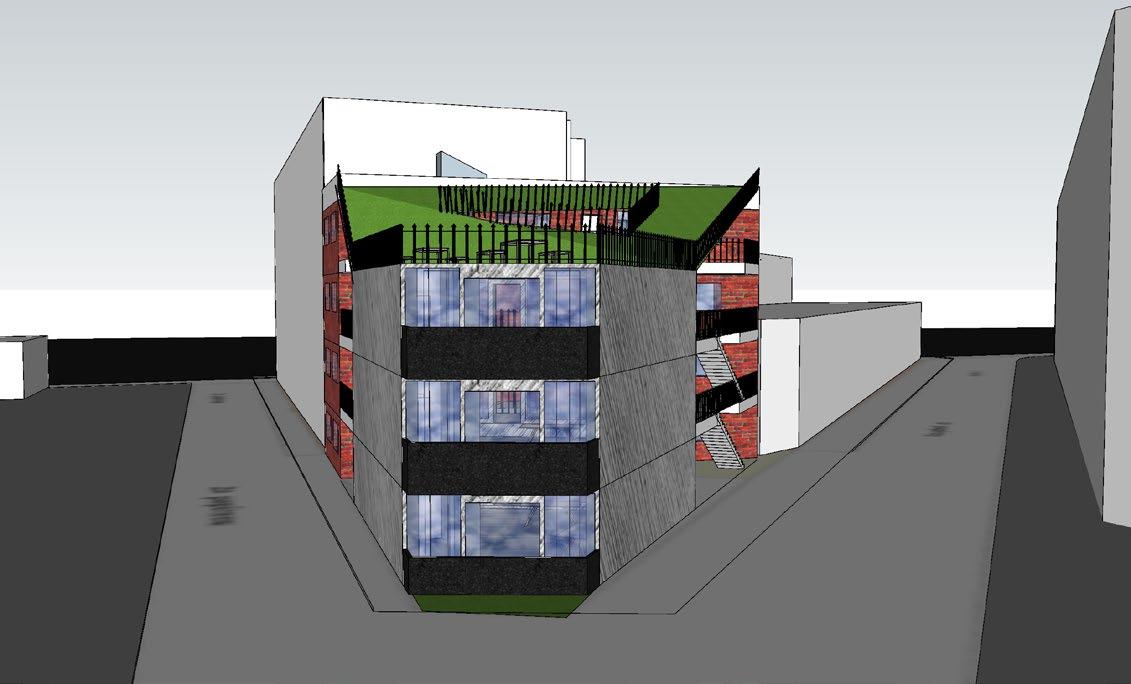

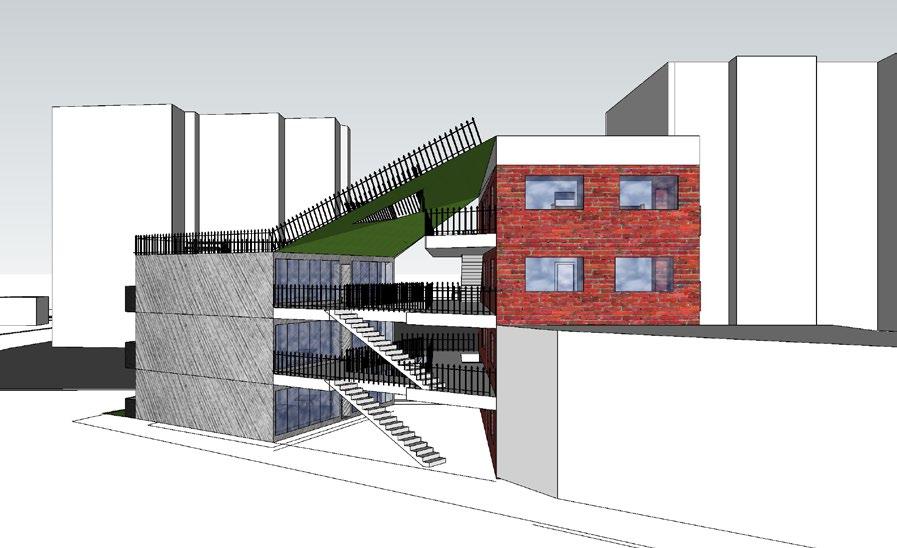
It isn’t likely that you would make friends by just sitting in your room all by yourself, so here is a chance to make some new friends!
Go out, explore and be in nature on the Green roof or just passing through floors, and you’ll be sure to make some new friends.
