
 Park Diagrams
Park Diagrams
Site: “124 10th Ave, New York, NY 10011”
Highline Connects Diagrams

CUT
Diagrams
TURN Parti


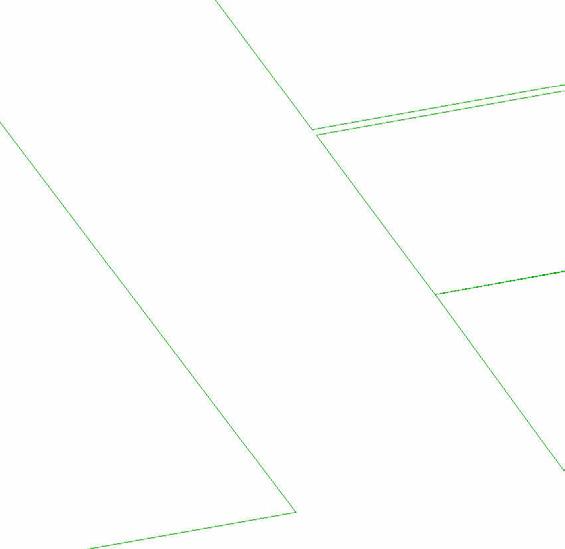











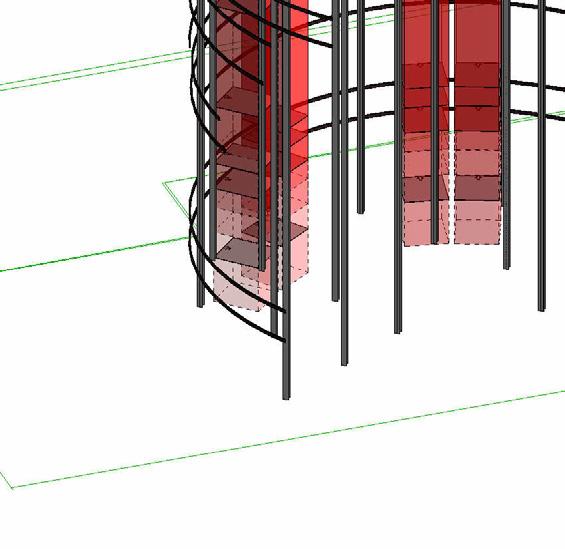


































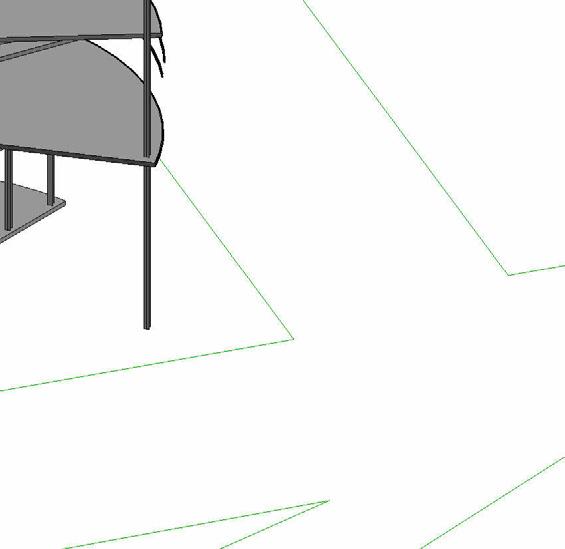



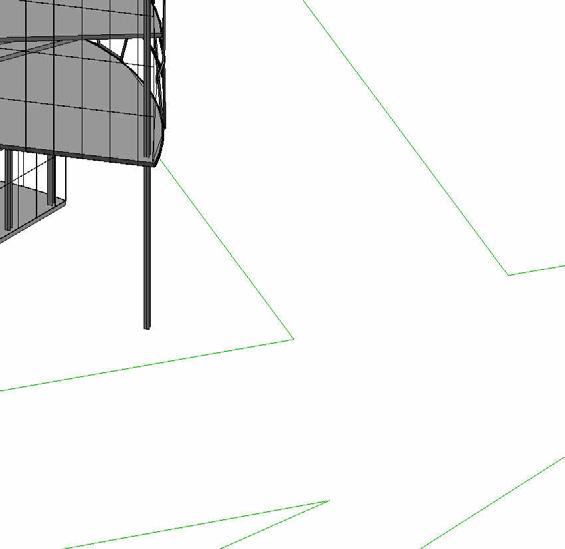









 Digital Systems Model (Columns)
Digital Systems Model (Floors)
Digital Systems Model (Enclosure)
Digital Systems Model (Exploded Axon)
Digital Systems Model (Cores)
Digital Systems Model (Columns)
Digital Systems Model (Floors)
Digital Systems Model (Enclosure)
Digital Systems Model (Exploded Axon)
Digital Systems Model (Cores)
Roof Plans
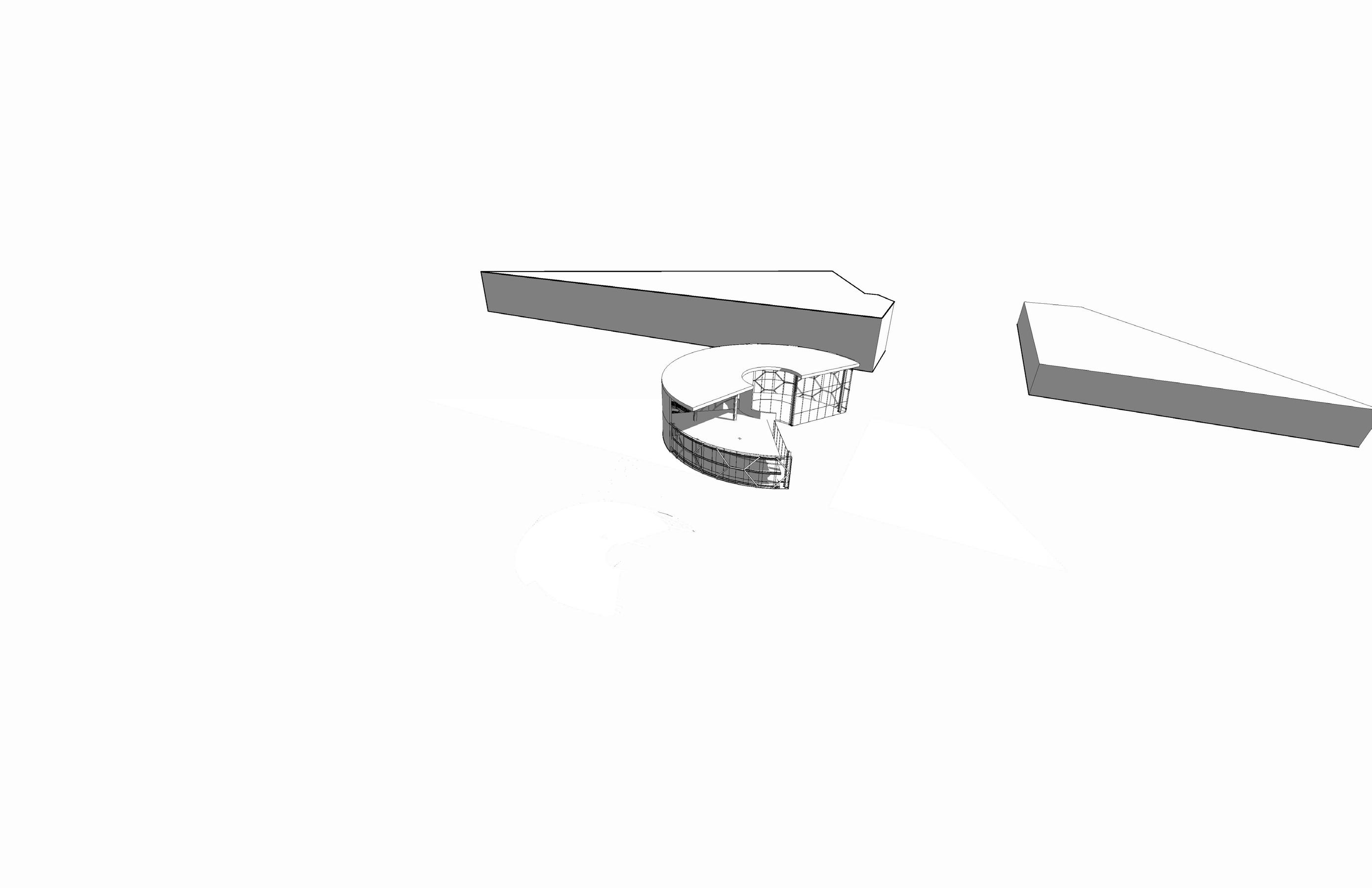

Highline Plans

Program outline 79,300 total
Residential Spaces:
Allocate 25,000 square feet for residential spaces, including: 12,000 square feet for two-bedroom apartments (10 units) +/10,000 square feet for one-bedroom apartments (10 units) +/3,000 square feet for studio apartments (6 units) +/-
Job center: Allocate 10,000 square feet
Community Space: Integrate 9,000 square feet
Public Space: Develop 17,000 square feet.
Park: Establish 5,000 square feet.
Circulation:12,800 square feet (20%)
Mech/ Elec. 2,500 square feet (3%)

 Ground Floor Plans
Upper Floor Plans
Color
Ground Floor Plans
Upper Floor Plans
Color
Coded Program Diagrams
Section Cut Section Cut

Elevation


Eye Level from highline Eye Level

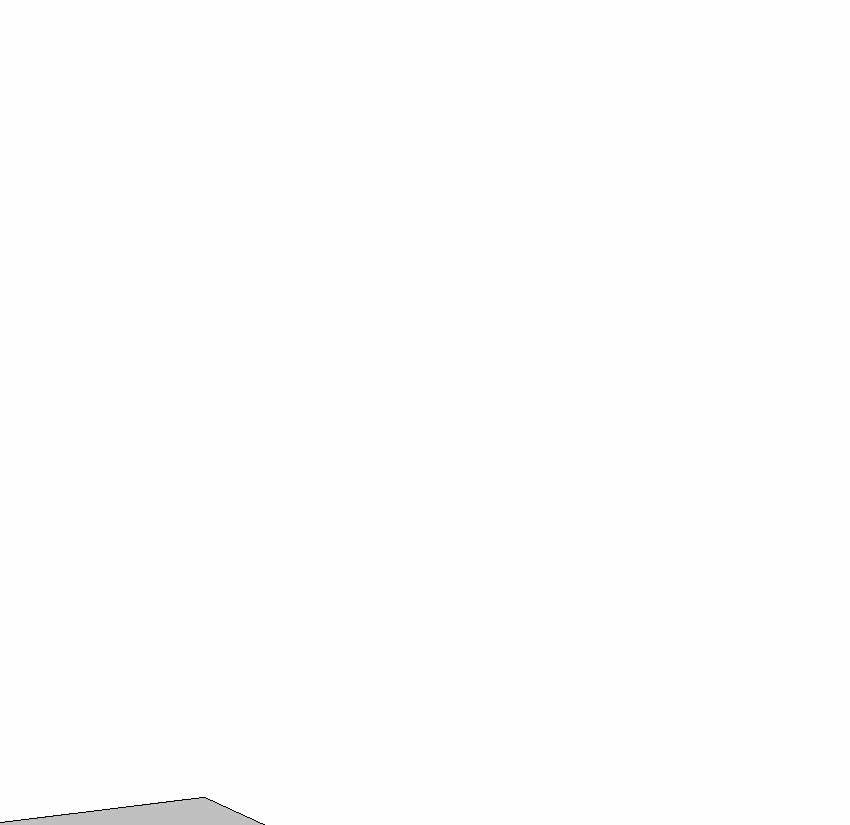



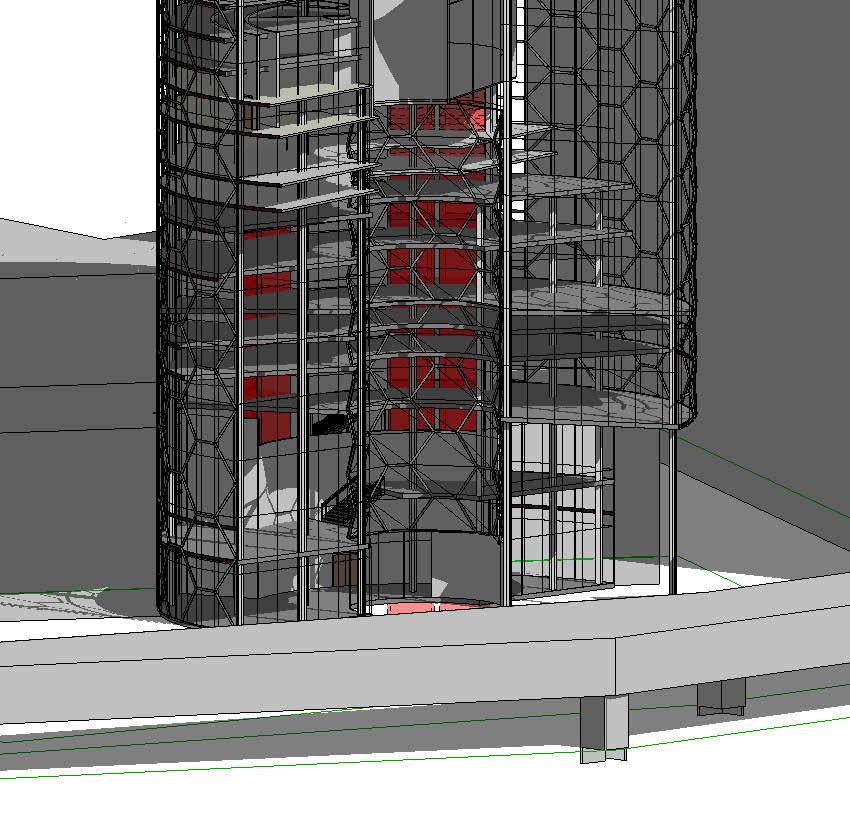









Birds Eye Birds Eye
