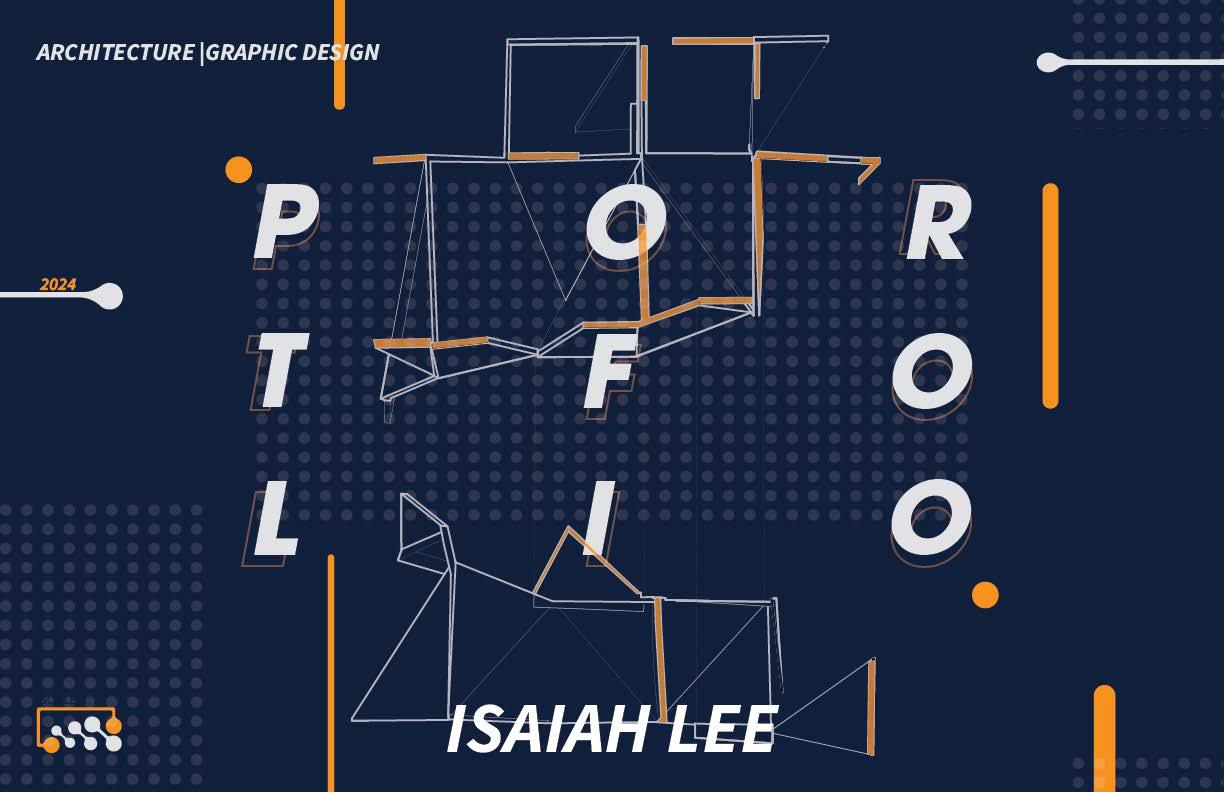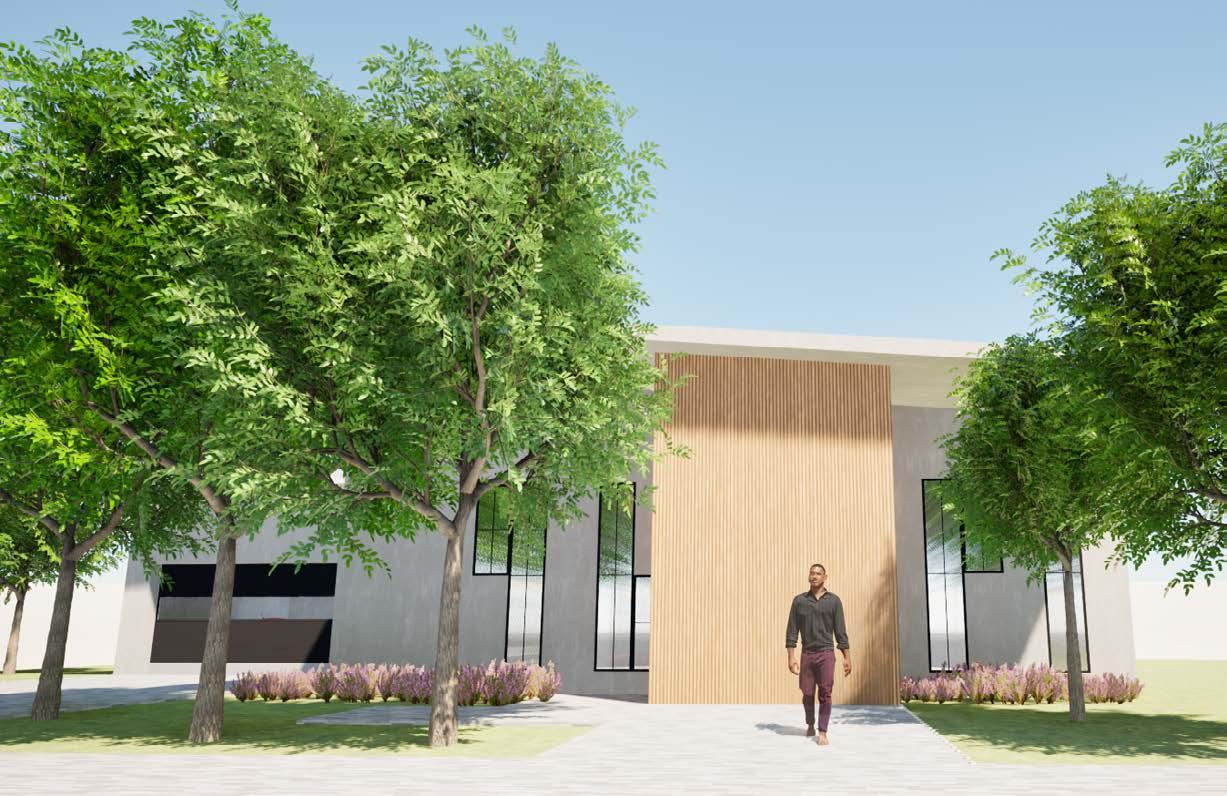










“The Maze House” is a residential conceptual design study that only uses two interior doors, the main front entrance and the back door. The study focuses on having no interior doors while still providing security and privacy.









The primary function of a maze is that it has a start- and endpoint that are connected by a complex network of paths with branches containing dead ends and loops, and it’s designed in such a way as to misguide and confuse you and to make it difficult for you to reach its endpoint.













The primary input in the maze house design study was words like dead ends and paths. The “paths” of a maze become the circulation of the house. The “dead ends” become spaces of use like closets and utility spaces.




























































































































During my summer 2024 internship, I had the opportunity to collaborate with the non-profit organization Brilliant Dertiot. Brilliant Detroit is dedicated to supporting children aged 1-13 in enhancing their reading and math skills, while also teaching valuable life skills such as exercise, gardening, and more.
Our task was to design a park at one of their local hubs. Our goal was to create a safe and engaging environment for young children, integrating educational spaces into the design. The overall theme of the park is “spiral,” symbolizing the continuous journey of fun and discovery that we aimed to provide for the kids.
The spiral design reflects the idea of ongoing growth and learning, creating a dynamic and interactive space that encourages both play and education.

This playground design emphasizes a balance between playful and educational experiences while prioritizing safety. The spiral ramp, complemented by a fireman’s pole, provides an engaging and dynamic play area for children, encouraging continuous fun and exploration.
Incorporated into the design is a blackboard, offering kids a dedicated space to write down math problems and new vocabulary they’ve learned throughout the day. This feature supports their educational growth in an interactive manner.
The open layout of the playground allows for clear visibility, enabling parents and staff to monitor the children’s activities not only from around the park but also from inside the adjacent building.






In a recent project with the non-profit organization CMS in Detroit, I had the opportunity to contribute to the revitalization of a historic site in the Tireman District. CMS aimed to re-purpose an old Catholic school into a vibrant community center, with the goal of uniting the two distinct communities—Hispanic and Black— that now reside in the area. Our design focused on transforming the school into a welcoming space that serves as a central hub for community engagement and interaction. By leveraging the community center as a focal point, we aimed to foster connection and collaboration among the diverse populations in the Tireman District.


Cafeteria Render

First Floor Hallway Render





This diagram is highlighting the main components of a draw bridge that was used in the design of “The Gateway”



“The Gateway is a mixed-use skyscraper. This 250-foot project is in the heart of Chicago’s downtown River Walk. It will be a glass beacon of the river. Being on the riverwalk, the main of this project is to enhance the already established riverwalk in Chicago while still embedding the city as “the home of America’s skyscrapers.”
The design of the gateway comes from the draw bridges and how most draw bridges were surrounded by water. Knowing this, I wanted to give people the feeling of walking through a draw bridge to get to the riverwalk. Using a public place to connect the river, the building also has a double skin feature that users can walk between to see the cables and structure of the building.
This project was completed in my 4th year of architecture school.

45,00 sq ft











“Hive-Z” is a highly innovative technology design focus center. With custom-designed curtain wall is made up of custom panels. Panels are made out of aluminum with a triangle-shaped cut out of it made of tinted glass. These custom panels will work as a shading device for my building. The panels are adaptive response panels that will reactive to the sun, warming and cooling the buidling. The stakeholders of the building are designers from all design fields: footwear, graphics, fashion, and architectural design. Its principal function is to allow designers a focal location to meet and learn from each other. This 61,700 sp ft project is located in New York in the Manhattan district across from the Highline. The main goal of the project was to interact with the Highline. This design allows multiple views of the Highline and allows the people on the Highline to interact with the users of the building at the 30-foot level of the Highline. This project was completed in the first year of my master’s program.








































































































































































































































