International Research Journal of Engineering and Technology (IRJET) e-ISSN: 2395-0056

Volume: 09 Issue: 08 | Aug 2022 www.irjet.net p-ISSN: 2395-0072

International Research Journal of Engineering and Technology (IRJET) e-ISSN: 2395-0056

Volume: 09 Issue: 08 | Aug 2022 www.irjet.net p-ISSN: 2395-0072
Abstract - Climate-responsive architecture integrates the use of the climate data of an area, to construct efficient buildings that responds to, and works with the local climate, the scope of which includes, but is not limited to temperature, historical weather patterns, sun path and solar position, environmental conditions, seasonality, topography, etc. The design aims to minimize extreme energy use, have reduced impact on the natural environment, and above all, promote sustainability.
Kinetic architecture responds to this need of intelligent, interactive, and adaptive architecture by including moving parts which are allowed to operate independently without compromising the structural integrity. Although this concept has been in use since the Middle Ages, an example being the drawbridge, increasing need for smarter use of energy has, in the late 20th century facilitated the use of moving parts in significant portions of the superstructure. Advancements in mechanics, electronics and robotics, fuelled by concepts such as Fuller’s Tensegrity has brought into effect functional buildings that allow for these types of movements.
This paper explores the use of kinetic buildings in climateresponsive architecture, of which there are few examples, including buildings that use kinetic facades to regulate the entry of sunlight, to prefabricated skyscrapers with rotating floors. Although the concept is in use, it is not as commonly used as it should be to respond and adapt to the drastically changing climatic conditions.
Key Words: Climate-responsive architecture, kinetic architecture,kineticbuildings,kineticfaçade,sustainability
Kinetic architecture relies on the design of buildings in which transformative and mechanized structures aim to change the shape of buildings so as to match the needs of peopletoadapttotheelementsontheoutside.Althougha considerableamountoftimeandefforthasbeenspent on building‘intelligenthomes’inrecentyears,theemphasishas now shifted on developing computerized systems and electronicstoadapttotheinteriorsofabuildingtotheneeds of its residents, while responding and adapting to its external surroundings. In this way, movement has been produced mechanically by motors or by exploiting the movementsofpeople,air,water,andotherkineticforcesin space.
Kineticbuildingscanrepositionpartsoftheirstructure to changetheirappearance,tocreatedifferentusablespaceor to respond to external environmental conditions. Kinetic architecture concept is the design of buildings with transformativeandautomaticelements.Thebuilding’sshape ischangedtomatchthepeople’srequirementsandadaptto environmentalconditions.
Kinetic architecture creates an ambiance to engage occupants that invites an emotional appeal and connects themtotheoutdoors.Accordingtonumerousstudies,people areoftendrawnto natural daylighting,openventilations, and scenic views. The open feel, while still enjoying the indoor comforts can positively enhance the overall guest experience significantly, thus kinetic architecture is an engagementtouchpoint.Dependingonmeansofrevenue,by incorporatingkineticarchitectureto a buildingallowsthe spacetobeutilizedyear-roundregardlessofenvironmental conditions, and can provide a shorter cycle of ROI for the initialinvestment.Kineticarchitecturealsooffersefficiency inspacedesigntoallowoptimumspaceusageresultingin maximumrevenue.
TheMercedes-BenzStadiuminAtlantaandtheBundFinance Center in Shanghai are among the famous examples of structuresthatincorporatekineticarchitecture.
TheMercedes-BenzStadiumhasaretractableroofmadeof eighttranslucenttriangularpanelswhich,onceopened,gives the impression of being spread bird wings. The roof also featuresaglasswallthatcanbeopenedatthesametimeas that of the roof, to aerate the stadium. The whole setup makesitpossibletoregulatetheflowoflightandisinspired bythemotorizedirisdiaphragmofaphotographiclens.
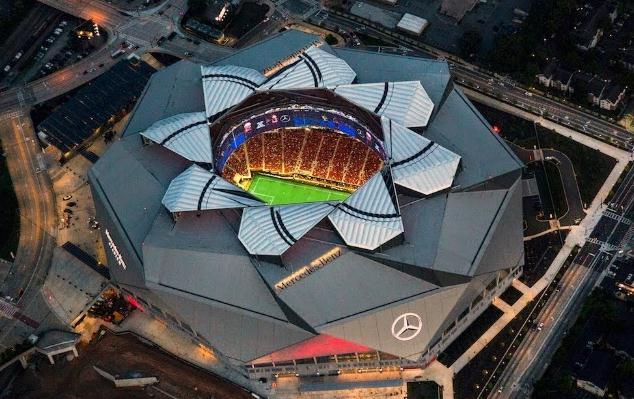
International Research Journal of Engineering and Technology (IRJET) e-ISSN: 2395-0056

Volume: 09 Issue: 08 | Aug 2022 www.irjet.net p-ISSN: 2395-0072
Mobile systems can be moved from one place to other. In transformablesystems,thestructurecanchangeitsshape. So, they are usually used for space-saving or user requirements.Inincrementalkineticsystems,kineticdevices maybeorganizedinpatternsintwoorthreewaystocreate different kinetic structures. Moreover, there are many possiblepatterndesigns,themostcommonpatternsare:
● Centricconfiguration:Thistypedependsonacenter pointasafocalpointofthespace.
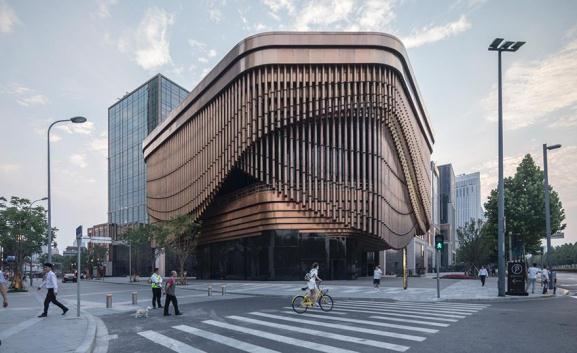
TheBundFinanceCenter,hometotheFosunFoundationin Shanghai,China,featuresafaçadeconsistingofthreelayers ofcurtains,madeofcoppertubesthatareconstantlymoving, reminiscentoftheatrecurtains.
Thedesignofkineticbuildings seekstoincorporatelargescale moving parts throughout a structure to enhance its adaptivecapability.Themovingelementsofkineticbuildings areresponsivesystemsthatareproducedmechanicallyor by the interaction of people, air, water, and other kinetic forces.
Thesekineticelementsareincorporatedindifferent ways based on the requirements of the inhabitants and in responsetotheoutsideenvironment.
Kinetic structure systems can be outlined as buildings and/orbuildingcomponentswithvariablemobility,location, and/orgeometry.Thewaysofakineticstructuralsolution includefolding,sliding,expanding,andtransforminginboth sizeandshape.Ontheotherhand,performancemeansofa kinetic structural solution may be pneumatic, chemical, magnetic,natural,ormechanical.Kineticstructurescanbe categoriesintothreegroups.
Apartofalargearchitecturalsystemisfixedinalocation. Themainaimistocontrolthemainarchitecturalsystemor building,inresponsetovaryingfactors.
These structures can be transported easily. They have a temporarylocation.
Theyare alsopart ofa largerarchitectural system butact independentlyconcerningcontrolofthelargersystem.Such canbefurthersubcategorized.
● Linearconfiguration:Thistypedependsonanaxis; itconsistsofaseriesofmodulesthatarelinkedby their edges or their vertices to transmit the movementfromonetothenext.
Theapplicationofthekineticdesignconceptrangesinscale fromshopfrontstokineticwalls.
Architects and interior designers through history tried to make our living and workspaces more dynamic and transformabletoprovidethechangedneedsofitshabitants. The idea is applied in many levels such as multi-use furniture,andspatialflexiblespaces.
Theyareusedtoleavetheimpressionthattheyrespondto ouractions.Itiscreatedbyanarrayofconnectedelements. Theresponseiscreatedbythreedifferentstrategies:
1. The movement is captured by centralized means using a camera. Then applying a subsequent inductivecomputeranalysisofthetakenimagesto do a centralized calculation of a corresponding reaction.
2. Themovementiscapturedbymethodsthatdepend upon the sensors then applying a subsequent deductiveanalysisandthecentralizedcalculationof acorrespondingreaction.
3. Themovementiscapturedbyentirelydecentralized methods.Thenthedirectandlocalreactionistaken upbymanysmallelements.
The concept of kinetic facades is using geometric transformationtocreateamotioninspace.Themovement affectsthephysicalstructureofthebuildingfacadeswithout damaging the building structure. There are a lot of classifications of kinetic facades, the most common one is basedonthefaçadetransformation.
International Research Journal of Engineering and Technology (IRJET) e-ISSN: 2395-0056

Volume: 09 Issue: 08 | Aug 2022 www.irjet.net p-ISSN: 2395-0072
Intranslationobjectmovesinvectordirection.Inrotation objectmovesarounditsaxis.Inscalingthereoccursachange insize.Inmotionthroughmaterialdeformationthemotion dependsonchangeablematerialproperties.
TheSharifi-HaHouseisaresidentialbuildinginTehran,Iran. ThehouseisinDarrous,whichisnestledinthefoothillsof themountainsthatdividenorthernTehranfromtheCaspian Sea.
Thehouseoccupies14,000squaremetresarrangedoverfive levels and two underground floors and was completed in 2013. It features swiveling rooms, allowing for a shapeshifting façade, in order to adapt to Iran’s fluctuating temperatures, and to suit the floor plan’s functional requirements.
Theseven-storyhighstructurehaseveryotherfloorwitha turningbox,whichallowsforalargerconfigurationofspace. The three boxes, which can rotate individually, resemble drawers that slot into a simple concrete frame, when the rooms are turned horizontally inward, revealing their windowless wooden flanks. The home was designed by IranianarchitectAlirezaTaghaboniofNextOffice,withthe collaborationofalargeteamofassociatesandconsultants forthestructuralandmechanicalaspects.
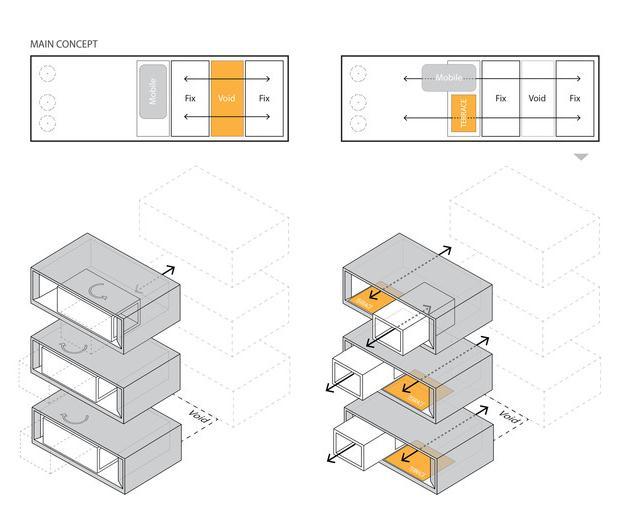
Fig -4: SectionalviewofSharifi-haHouse
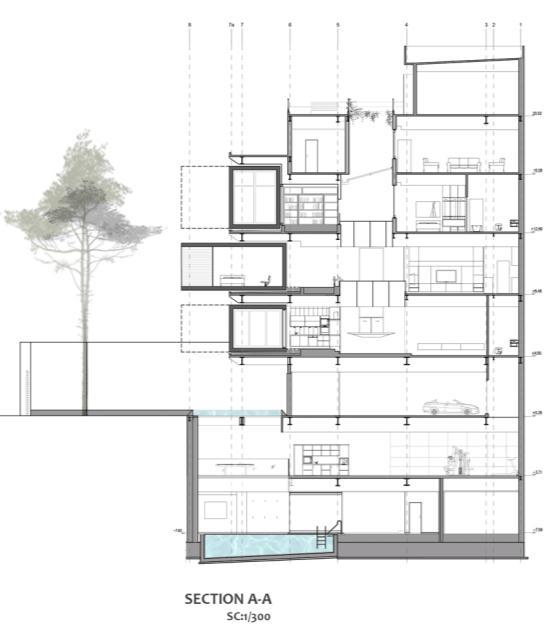
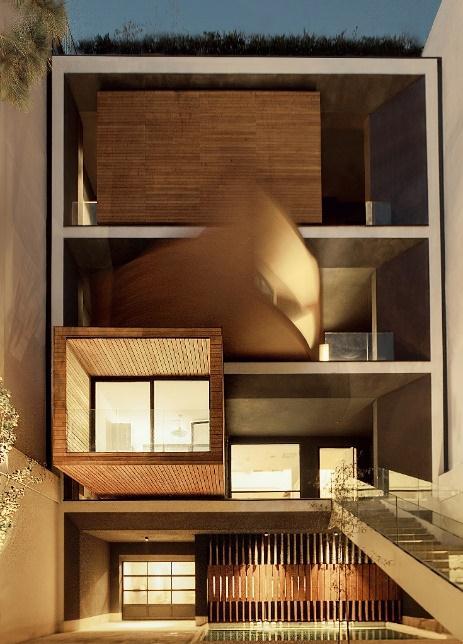
ThedesignofthishouseisrootedintheIraniantraditionof flexibilityofspaces,in which,tobetteradapttothetorrid summers and harsh winters in Tehran, the homes are providedwithasummerlivingarea,Taabestan-Neshin,and awinterlivingarea,Zemestan-Neshin.Alsotraditionalwas the migration of families between separate summer and winterhouses,butinthiscase,asinglehouse–porousand transparent, fortified and sheltered – represents the seasonalmigrationwhilestandinginthesameplace.
Thehouseisorganizedintotwoblocksthathangfromeither side of a central void, one at the front of the house, and anotherattherear.Thevoidappearstodrawlightintoboth blocksthewayavacuumdrawsinair,evenwhentherooms onthefrontfaçadeareswunginward.
Fig -5: ConceptualdrawingofSharifi-haHouse
International Research Journal of Engineering and Technology (IRJET) e-ISSN: 2395-0056

Volume: 09 Issue: 08 | Aug 2022 www.irjet.net p-ISSN: 2395-0072
In the Sharifi-ha House, the rooms are transformed at the touchofabutton.Inthe‘open’mode,thethreeblockspivot outwardsontherotatingbase,pointingthewindowedends tothesun,whichcreatesaterraceoneachfloor.The‘closed’ mode hides the windows to keep the house warm during Tehran’ssnowywinters.
Fig -6: Sharifi-haHouseinvariousstagesof‘open’and ‘closed’modes
Therotationsystem,manufacturedinGermany,derivesfrom themechanismsforthemovementsoftheatresetsandthe rotation of car show floors, and they consist of three motorizeddiscs.
The applied manufacturing technique for the turning mechanismisthesameasthatwhichisemployedinturning theatricalscenes,turningthefloorofcarexhibitions,steel companiesandtheshippingindustry.
The structural system was a customized one, due to the peculiarities of the design. After digitally modelling the structure,aseriesofSAP2000analyseswereundertakento examine the static and dynamic performances of the proposedsystem.Beingpartiallymoveableisthedominant featureofthisstructuralassembly,whichwascontemplated throughout the fabrication process by the German manufacturecompany.Themainloadsrestonthebeamsof thelivingrooms.
-7:
Due to various configurations the turning boxes take, the loadingcalculationcanbeenestimatedbasedonthelargest possible loading value applied to the system. To prevent structuraldeformationcontrollingtheprobablevibrationsin the turning boxes was considered during the design calculationsofthestructure.
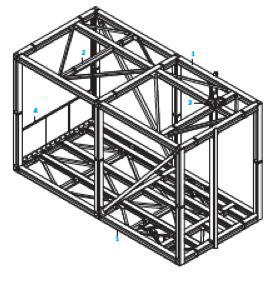
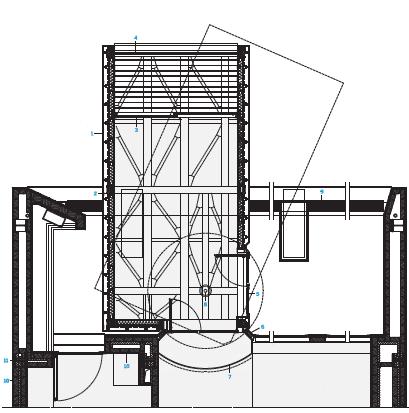
Fig -8: Axonometricviewofthestructureoftherotating box
The three rooms can rotate up to 90° to open to the landscapedependingontheseason.
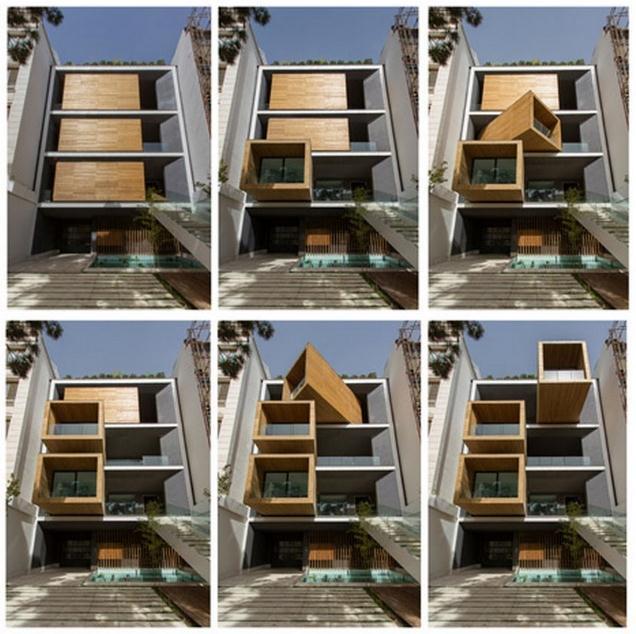
International Research Journal of Engineering and Technology (IRJET) e-ISSN: 2395-0056

Volume: 09 Issue: 08 | Aug 2022 www.irjet.net p-ISSN: 2395-0072
The mainfeatureisthe possibilityof rotation ofthethree roomsupto90°,whicharelocatedonthefirst,secondand thirdlevel,towardstheoutsidedependingontheseasons andthedesiresoftheoccupants.
Theboxescansupportdeadandliveloadscalculatedat25 tonseachthatisrestingonthebeamsofbothlivingrooms. Theissuesofhandrailsandair-penetrationcontrollingwere resolved by designing foldable handrails and refining the edgesoftheboxes.
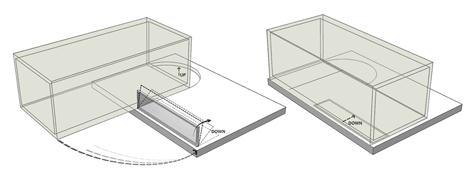
Thehouseplanisdividedintofoursectionsmarkedbythe structural grid made of steel beams and columns, which consist of two blocks separated by a triple height central void, one located on the elevation with windows and the otherinthedeepestpartoftheplot.Thetripleheightvoid ensurestheentryoflightintothehousewhentherotating rooms are in their closed position. A suspended bridge crossesthecentralvoidateachlevelconnectingtherooms located on the main front and at the rear of the house. Balconies and internal windows surrounding the void provides sufficient ventilation. The rotating rooms on the first,second,andthirdlevels,respectivelyhousesabreakfast room,aguestroom,andanoffice,adaptingthehousetothe inhabitants’ functional requirements depending on the season.
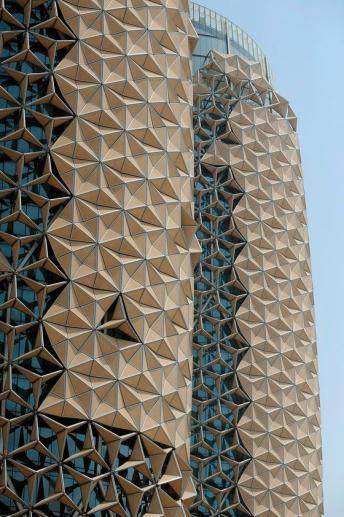
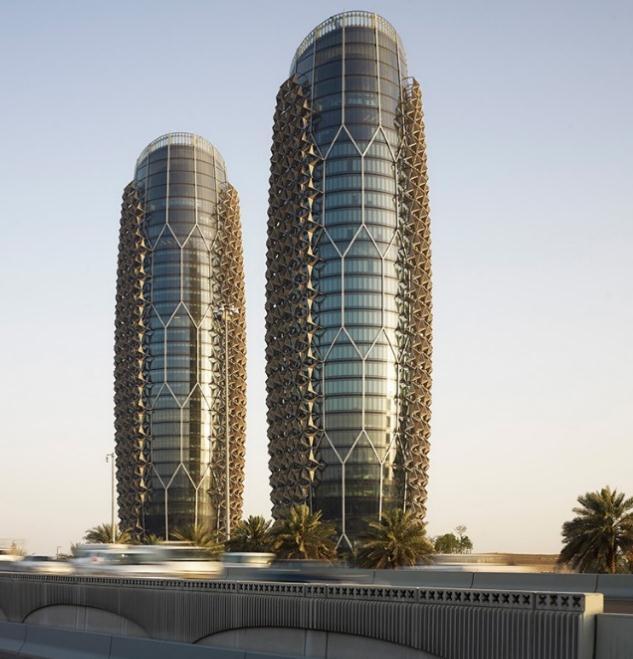
AlBahrTowersconsistsoftwo29-storey,145mhigh,office towers,locatedattheEasternRingRoad,attheintersection ofAlSaadaandAlSalamStreet,intheheartofAbuDhabi, thecapitalcityoftheUnitedArabEmirates.
AbuDhabi,beingadesertregion,hasahotandaridclimate, extremelysunnywithtemperaturesreachingupto49°Cand humidity up to 100% during summer. Furthermore, sandstorms being a frequent event, can compromise the structuralintegrityofthebuilding,theintenseheatandglare can render a comfortable indoor environment relatively impossibleifnotproperlyaddressed.
DesignedbyAedasArchitects,thedistinguishingfeatureof thetowersisits’externalautomatedshadingsystem,which consists of numerous umbrella-like glass elements that automaticallyopenandclosedependingontheintensityof sunlight.Inspiredby‘mashrabia’,thegeometricallydesigned woodenlatticescreensusedtofillthewindowsoftraditional Arabicarchitecturesincethe14th century,thefaçadeofthe towersisdynamicallycontrolledbyabuildingmanagement
International Research Journal of Engineering and Technology (IRJET) e-ISSN: 2395-0056

Volume: 09 Issue: 08 | Aug 2022 www.irjet.net p-ISSN: 2395-0072
system,whichhashelpedreduceinteriorheatgainscaused bysunlightbyaround50%.Thetowerswerecompletedin 2012.
Thedesignoftheexternalfaçadeofthetowerwasderived by taking into account the environment, tradition, and technology. Inspired by the ‘mashrabia’ and mangrove flower, the towers consist of a series of transparent umbrella-likemodulesthatopenandcloseinresponsetothe sun’spath.The‘mashrabia’isatypeofwindowprotecting system mage of carved wood frameworks and used in traditionalArabicarchitecture.Itoffersprotectionfromthe sunandprivacyinsidethebuilding.

The folding system transforms the shading screen from a seamlessveilintoalattice-likepatternthat,provideseither shade or light. This reduces solar glare, by avoiding dark tintedglassandinternalblindsthatdistorttheappearanceof thesurroundingview.Thissystemoffersabetteradmission of natural diffused light. This reduces the use of artificial lightandassociatedenergycosts.Eachtriangularelementis coatedwithfiberglassandprogrammedto respond tothe movement of the sun as a way to reduce gain and glare. Duringevening,theelementsremainclosed.
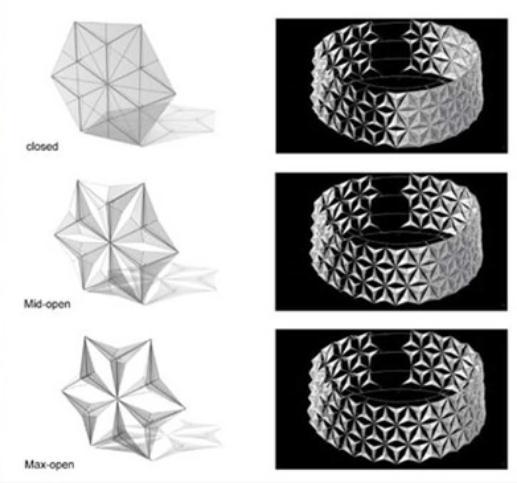
The façade is controlled by a computer for responding to idealsolarandlightsituations.Similartoorigamiumbrellas, theseshadingelementsunfoldtovariousanglesinresponse tothemovementofthesuntooptimizethesolarexposureof thefaçade.
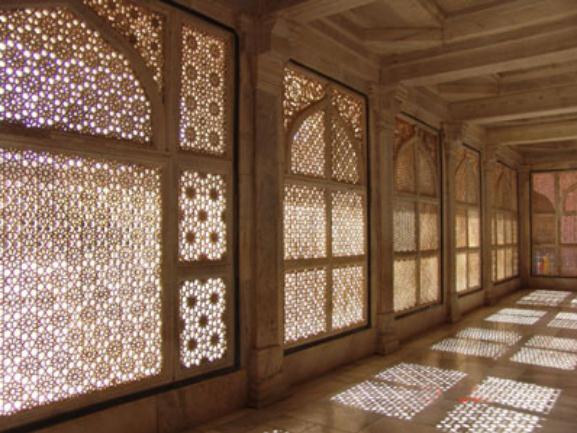
In the shading lattice, each unit comprises of a series of stretched PTFE (Polytetrafluoroethylene) panels and is driven by a linear actuator that progressively opens and closes once per day in response to a pre-programmed sequencethathasbeencalculatedtopreventdirectsunlight fromstrikingthefaçadeandtolimitsolargaintoamaximum of400wattsperlinearmeter.Theinstallationisprotected by a variety of sensors that open the units in the event of overcastconditionsorhighwinds.Thisresultsinareduction ofCO2emissionsby1,750tonnesperyear.

International Research Journal of Engineering and Technology (IRJET) e-ISSN: 2395-0056
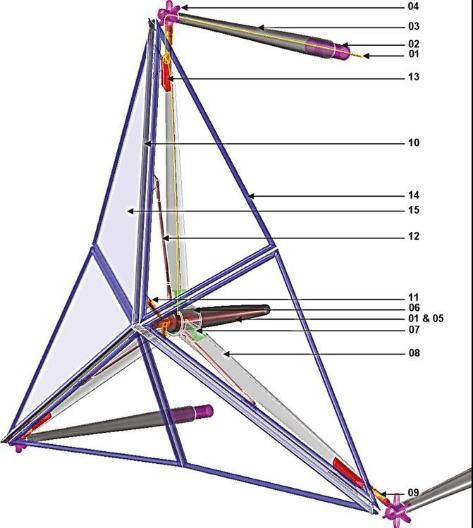

Volume: 09 Issue: 08 | Aug 2022 www.irjet.net p-ISSN: 2395-0072
Theshadingsystemcomprisesof1,049unitsfittedtoeachof thetowerscoveringtheeast,southandwestzones.Whena façade zone is subjected to direct sunlight, the mashrabia unitsinthatzonewill unfoldintoa closedstateproviding shadingtotheinnerglazingskin.Asthesunmovesaround thebuilding,eachunitrespondsaccordingly.Theenvelope blocksdirectsolarraysfromlandinginsideoccupiedspaces duringworkinghours,i.e.,from09:00till17:00.
Themashrabiaisspaced2000mmfromthesurfaceofthe glass wall. It has stainless steel supporting frames, aluminiumdynamicframes,andfiberglassmeshinfill.Each unitis4200mminheightandvarying between3600mm and 5400 mm in width. Each unit is sub-divided into six triangularframesthatunfoldthroughacentrallypositioned actuatorandpiston.Thelargestunitweighsaround625kg.
Each unit has a unique ID, which is linked to positioning sensors located in the actuator of the corresponding unit. Thesoftwareislinkedtothreesensorslocatedatthetopof eachtower–light,wind,andrainsensors.
TheShedisanartexhibitioncenterlocatedwheretheHigh Line meets Hudson Yards in New York, United States of America.
Fig
ThecontrolsoftwareandHuman-MachineInterface(HMI) was developed using Siemens’ platform. The HMI allows manualinterventionoftheoperatorincaseofemergencies, maintenancerequirements,etc.
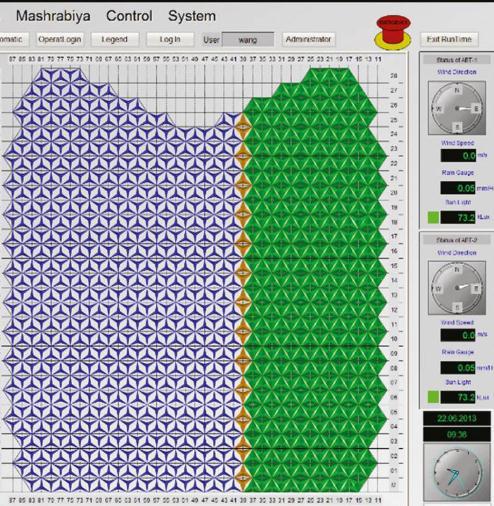
Designed by architects Diller Scofidio + Renfro in collaboration with Rockwell Group, the structure was completed in 2019. The Shed being a non-profit cultural organization that commissions, develops, and presents originalworksofartacrossalldisciplines,forallaudiences, itsBloombergbuildingcanphysicallytransformtosupport theartist’smostambitiousideas.
The Shed is attached to 15 Hudson Yards, a skyscraper within the Hudson Yards real estate development. The structuralengineering,kineticfaçade,anddesignwasdone byThorntonTomasetti.
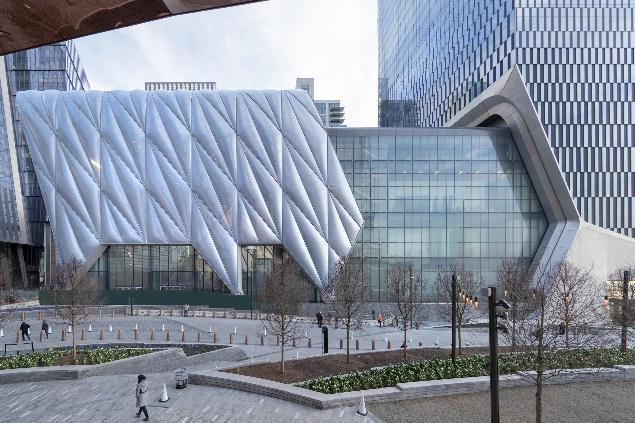
Among the several architectural features, the most prominentoneis its retractableshell thatcreatesa space, named The McCourt, for large-scale performances, installations,andevents.
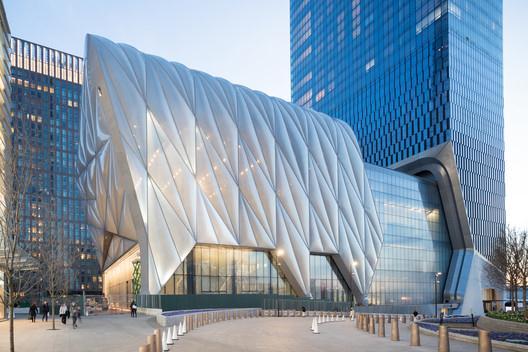
Fig -19: RetractableshelloftheShed
International Research Journal of Engineering and Technology (IRJET) e-ISSN: 2395-0056

Volume: 09 Issue: 08 | Aug 2022 www.irjet.net p-ISSN: 2395-0072
TheShedisessentiallya200,000squarefoot,eightlevelarts space with a telescoping outer shell. The Shed’s design is inspiredbyCedricPrice’sFunPalace,anever-builtdesign, the idea behind which was to create an unenclosed steel structure set on traveling gantry cranes resulting in a moveableformthatwouldallowthepublictocontrol and rearrangetheirenvironmenttohostanarrayofactivities.
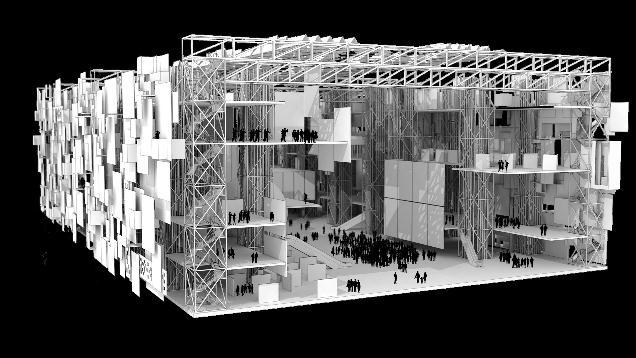
Fig -20: AninterpretationofCedricPrice’sFunPalace
The Shed comprises of two buildings – the base building, which holds two expansive column-free galleries totalling 25,000squarefeet,a500-seatblackboxtheatrethatcanbe further subdivided into more intimate spaces, event and rehearsalareasandacreativelab.
Theoutershellcreatesa17,000squarefoothallthatislight, sound,andtemperaturecontrolledwhenfullydeployedover anadjoining20,000squarefootplaza.Thisflexiblespacecan respond to variable needs in scale, media and technology, andcanserveasatheatrewithaseatingcapacityof1,250 peopleorastandingaudienceof2,700people.
Whennotneeded,the4,040-tonsteelshellcannestoverthe base building after being pulled back on a double-wheel trackthatwasbuiltbasedongantrycranetechnology,which iscommonlyfoundinshippingyards.
Fig -22: Wheelsusedtoretractorextendthesteelshell
The Shed’s moveable shell is 37 m tall and is made of an exposedsteeldiagridframe,cladintranslucentcushionsofa strong and lightweight Teflon-based polymer, ETFE (ethylene tetrafluoroethylene), which has the thermal properties of insulating glass at a fraction of the weight. TheseETFEpanelsmeasurealmost21minlength.
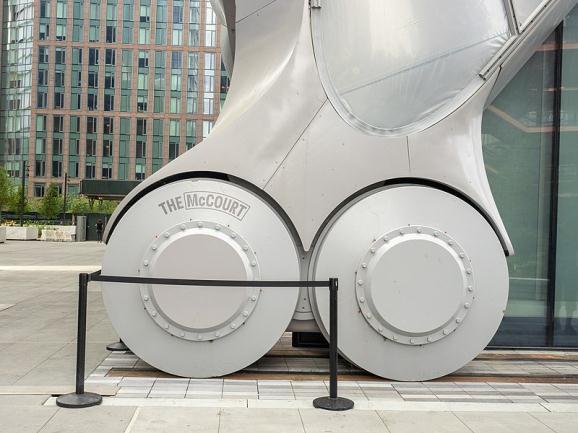
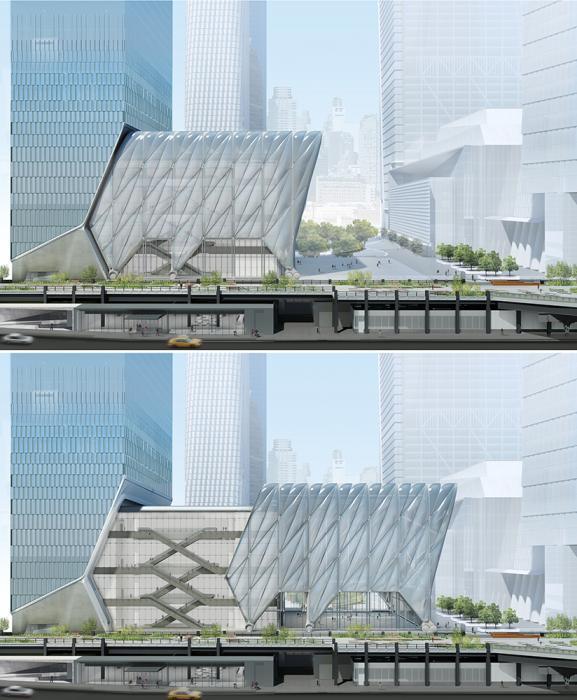
International Research Journal of Engineering and Technology (IRJET) e-ISSN: 2395-0056

Volume: 09 Issue: 08 | Aug 2022 www.irjet.net p-ISSN: 2395-0072
TheShedusesaradiantheatingsystemwithintheshelland avariableforcedairheatingandcoolingsystemservingthe occupiedportionsoftheshellformaximumefficiency.The building was designed so as to achieve LEEDSilver certificationandtoexceedNewYork’senergycodesby25%.
Fig -24: Threemainpillarsofsustainablearchitecture
Dynamicbuildingssquaremeasurearesultofdecade-long expertise within the analysis of innovative building parts, capableofinteractingwithclimateconditionsandregulation energyflowsthroughthebuildingsurface.The‘‘intelligent” buildingissoonewhoseexternalpartsbecomecomponents of thermal self-regulation, guaranteeing indoor comfort whereasreducingenergyconsumption.
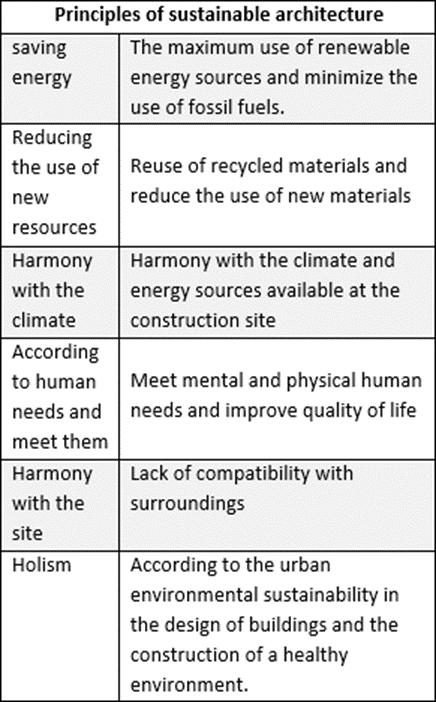
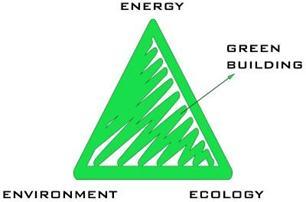
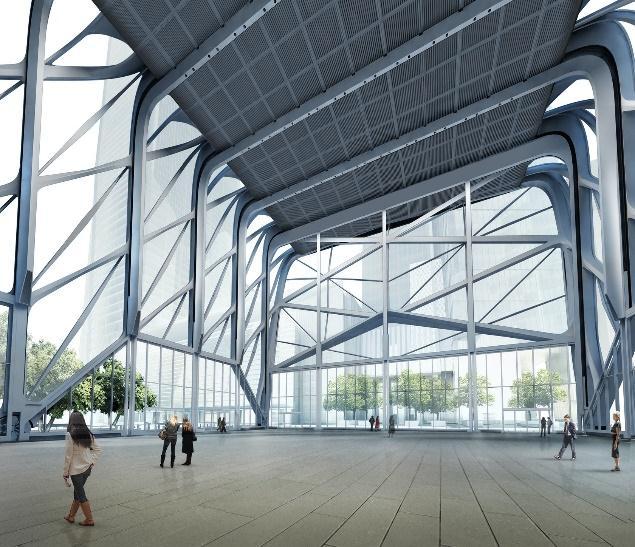
Theverb"sustain”hasbeencommoninEnglishsince1290 AD.Oxfordlexiconmentioned“sustainable”in1400ADand thereforetheNewFaceofthisverbin1611it'smentioned. Also,itlooksthattheverb“sustain”hasbeenexistingbefore. However the past few decades the definition of “sustain” contains a new face that is “what are often continuing in future”.Recentlywehaveatendencytousethewordsustain for explaining one thing in the world which might use or continue in the future or next generation. The applying of property ideas in design is introducing new fields that square measure property design, ecologic design, or inexperienceddesignthateveryoneofthesquaremeasures an equivalent which means. One in all the foremost vital thingsintemporarydesignispropertydesign.Propertyin designispervasive.Wewillsaythatpropertydesignisthat themostuseofnaturalabilitiesandsurroundingsforusers additionally minimize the adverse conditions of the development.Propertyindesignisusuallyalotcanteredon environmental property in respect to design. A property buildingcouldbeabuildingthathasthesmallestamountof adverseresultsonthenaturalsurroundingsthroughoutthe lifetimeofthebuilding.However,it'stobeunderstoodthat designreliesonhumanthinkingandisforshoppercomfort andpropertyindesignisattemptingforthemostofhuman comfort and least injury and make less pollution to the surroundings.
The construction technique and also the ability to supply energy on their own are two of the foremost outstanding optionsofDynamicDesignbuildings.Thesebuildingssquare measure made from ready-made units, custom-made in a very workshop, to suit terribly high-quality standards, leadingtoquickconstruction,valuesavings,andfewerfolks onthewebsite.
Although we tend to board a Dynamic Universe full of movement, the look methodology that has been given to design is static: buildings look similar all the time. As an
International Research Journal of Engineering and Technology (IRJET) e-ISSN: 2395-0056

Volume: 09 Issue: 08 | Aug 2022 www.irjet.net p-ISSN: 2395-0072
associateapproachto‘‘DynamicArchitecture”,thelookofa buildingwithever-changingpuremathematicsisexamined to explore factors that influence the look of this building kind.
Thedynamicstructurereliesonpropertydesign.Notsolely modificationtheroadoftheskyhoweverconjointlywiththe dynamic structure is following sun direction and alters directiontothewinddirection.Thisdevelopmentwilluse natureasanaturalprovidingenergy.Withinthebuildings with dynamic structure enter time, dimension Buildings won'trigidboundaryform.Andcitiesmodificationabundant quicker than we expect. Dynamic design buildings perpetuallydynamicandtheform. Everyfloorisseverally readytoslowlyrotate360degreesarounditscentreatany moment.Asaresult,thebuildingsdon'thaveahardandfast facade.Thedynamicstructurerelieson3mainconcepts:
• Dynamic design: It means every floor ready to rotateseverallyandthroughthetimemodification andshapeofthebuilding.
• Green architecture: with this methodology the building ready to manufacture energy (sun and wind)byitself.
• Industrialproduction:duringthismethodology,we tendtoareaunitexploitationpartsandready-made withtopquality.
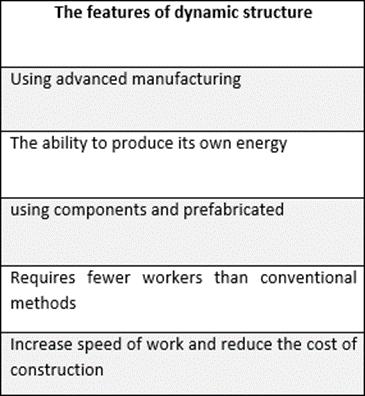
Table -2: TheFeaturesofDynamicStructure
Kinetic buildings are adaptable to multiple users, transforming a building in ways that makes it much more usefulanddynamic.
Successfulkineticstructuredesignrequiresexperienceand creativity to capture design opportunities while ensuring compatibility of structural movements and long-term reliability.
Kinetic architecture allows parts of a building to operate independentlywithoutalteringthestructuralintegrityofthe it.
The kinetic façade proves to be an effective approach to designing a building envelope, which reduce energy consumption,makingthekineticfaçadeanoptimalmethod toaddressharshclimates,especiallyincaseofsunshading, andtoprovideconvenientnaturallightingandfreshair.
Kineticarchitecturecanchangethewaywelive,work,and spendourfreetime,butithaschallengesofitsown.Oneof them is how to incorporate the new style into the subsequentadditionofthebuilding.Specialconsiderations mustbekeptinmindwhiledesigningandexecutingthese kineticelementsastheyrequireahighlevelofcollaboration amongmanyaspects.Architectsneedtoforeseethechanges abuildingmightgothroughinthefutureandhowthekinetic elementsfitintoit.
In 2018, commercial and residential structures accounted for 40% of the world’s total energy consumption. With climatechangebeingagrowingconcern,kineticarchitecture couldbeinstrumentalinreducingthecarbonfootprintand incorporatingsustainabilityintoeverydaylives.
Developing stronger design science is important. Opening the lines of communication between design and science disciplinesiscensorious.Eachcaninformtheotherinexiting newways – wheresciencecanfindcreativesolutionsand designcandevelopmoreinnovativecreations.
Kineticbuildingscanfollowtherhythmsofnatureandcan change direction and shape from spring to summer, from sunrisetosunset,andadjustthemselvestotheweather,such that the buildings turn alive. Furthermore, kinetic architecture allows the architects to develop realistic considerationsofhumanandenvironmentalconditions.
Kineticbuildingsaimtocontrolandmanagebuildingswitha bettercommunicationbetweenbuildingsystemsandusers. This means using all the advancements in technology to focus on client needs like comfort, productivity, energy savings,etc.
Adaptive response to change must intelligently moderate humanactivityandtheenvironmentandbuildonthetaskof enhancingeverydayactivitiesbycreatingarchitecturethat extendstoourcapabilities.
International Research Journal of Engineering and Technology (IRJET) e-ISSN: 2395-0056

Volume: 09 Issue: 08 | Aug 2022 www.irjet.net p-ISSN: 2395-0072
[1] A.M.Elkhateeb,M.A.FikryandA.A.Mansour,“Dynamic Building and its impact on Sustainable Development,” AlexandriaEngineeringJournal,vol.57,no.4,Dec.2018, pp.4145–4155,doi:10.1016/j.aej.2018.10.016.

[2] M. Beyrami and H. Z. Alibaba, “The Relation of Sustainable Architecture with Dynamic Structure in High-rise Buildings,” International Journal of Recent EngineeringResearchandDevelopment(IJRERD),vol.1, no.8,pp.16–21
[3] M.Barozzi,J.Lienhard,A.ZanelliandC.Monticelli,“The SustainabilityofAdaptiveEnvelopes:Developmentsof Kinetic Architecture,” Procedia Engineering, vol. 155, 2016,pp.275–284.
[4] Z. Razaz, “Sustainable Vision of Kinetic Architecture,” JournalofBuildingAppraisal,vol.5,no.4,2010,pp.341 –356.
[5] A. Crespo, “Conceptual Design of a Building with MovableParts,”Master’sThesis,MassachusettsInstitute ofTechnology,2007.
[6] R. Fortmeyer and C. D. Linn, “Kinetic Architecture –DesignforActiveEnvelopes,”ImagesPublishing,pp.176 –183,214–219.
DeviP
DepartmentofCivilEngineering
SAINTGITS COLLEGE OF ENGINEERING
FathimaAbdurRahman DepartmentofCivilEngineering
SAINTGITS COLLEGE OF ENGINEERING
HannaSusanBabu DepartmentofCivilEngineering
SAINTGITS COLLEGE OF ENGINEERING
HarshaMaryBiju



DepartmentofCivilEngineering
SAINTGITS COLLEGE OF ENGINEERING