
International Research Journal of Engineering and Technology (IRJET) e-ISSN:2395-0056
Volume: 11 Issue: 06 | Jun 2024 www.irjet.net p-ISSN:2395-0072


International Research Journal of Engineering and Technology (IRJET) e-ISSN:2395-0056
Volume: 11 Issue: 06 | Jun 2024 www.irjet.net p-ISSN:2395-0072
Srimaruthi Jonnalagadda1 , Sitaram Vemuri 2
1Honorory Professor, Department of Civil Engineering, V.R Siddhartha Engineering College, Vijayawada 2Structural Engineer, Assystem Stup, Bangalore
Abstract: The Indian standard code specifications for the design of residential buildings provides guidelines and sets minimum required loads to be considered for safe and durable performance of the building. The engineers design the floor slabsusingtheseminimumdesignloadsandperformancespecificationsunlessspecialrequirementsarelistedonthecontract drawings. However, these minimum mandated loads were derived decades back based on the socio-economic conditions at the time of their drafting. The changed socio-economic conditions vary very significantly from those days. Contemporary residential building floors carry a wide array of loads due to various mechanical, electrical, and electronic choices which are offeredtoconsumersintheformofmachinesfor easier andcomfortablelivingstyle. However,thereisnorevisionofdesign loadsfromIndianStandardsforthedesignoffloorsinthelastfewdecades.Thisstudyoriginatedfromthisideatoevaluatethe impactoftheseheavierhouseholdloadsonthefloorslabs.Inthisstudy,residentialimposedandliveloadsarecreatedbased ontherevisedintensities,typesandlayoutofthebuildingusagebasedonequipmentfootprintanduse.Finally,analysisand designofthefloorslabsareperformedfortheupgradedresidentialloadsandlayouts.Thesufficiencyoffloorslabsdesigned withrevisedcurrentloadlayoutsisevaluatedandcomparedtothatofconventionalloadsspecifiedbyIndianstandardcodes.
Keywords: Floor,Loads,Design,Infrastructure,Sustainability,Resilience
The minimum load requirements specified in standard code bodies across the world for structural design are based on load typesandintensitiesthatcloselyreplicatethetypicallifestylesofindividualsandsocietieswhichareinturn linkedtoexisting socio-economic conditions. However, as the socio-economic conditions change, life stye changes inevitably follow [1, 2]. The adventofnewmachinesandnewlifestyleschangethewaywelayoutourresidencesandoffices.Thenewequipmentandnew comfortsbringinbiggeritemsthatnotonlytakeupmorespacebutalsoaddextraweight.Thispaperiswritteninthecontext ofIndianhousing,thesocio-economicandlifestylechangesinIndia.InthelasttwodecadesIndiagrewtremendously.ItsGross DomesticProduct(GDP)isfourthlargestintheworldandwithalargemajorityofitspopulationyoungthecountryisrapidly repositioningitselftechnologicallyandeconomically[3].Thisnaturallyimprovedthefinancialstandardsofthepeopleandled to higher consumer buying. These days vitrified tiles that are about 10 to 15mm thick are commonly laid out on floor slabs. Bigger beds, bigger sofa sets, washing machines have become common additions to households. Though new and novel methodsofconstructionevolved[4],andsoarethenewmaterials[5]withveryhighstrengthsandperformance[6],theloads didnotevolveinlinewiththesocio-economicchanges.
TheoriginalresidentialfloorimposedandliveloadscurrentlystillinthespecificationsbytheBureauoftheIndianStandards [7,8]arebasedonequivalentuniformloadscreatedbasedonmechanicalandelectricalcommoditiescommonlyinuseduring thosedays.However,theadvent of largerandheavier equipmentintoourhomes brings a natural question;areour building floorsstillsubjectedtothesameintensityastheloads?Howdotheperformanceparameterssuchasdeflectionsandstresses in the slabs compare to the code-based loads? To answer these questions, the authors attempted to analyze a typical residentialfloorslabsubjectedtoalayoutofpointloadsanduniformloadsderivedbasedoncontemporaryrealisticloadsthat ourresidentialfloorslabsarebeingsubjecttobecauseofthesebiggercommodities,machines,anddevicesinourhomes.

International Research Journal of Engineering and Technology (IRJET) e-ISSN:2395-0056
Volume: 11 Issue: 06 | Jun 2024 www.irjet.net p-ISSN:2395-0072
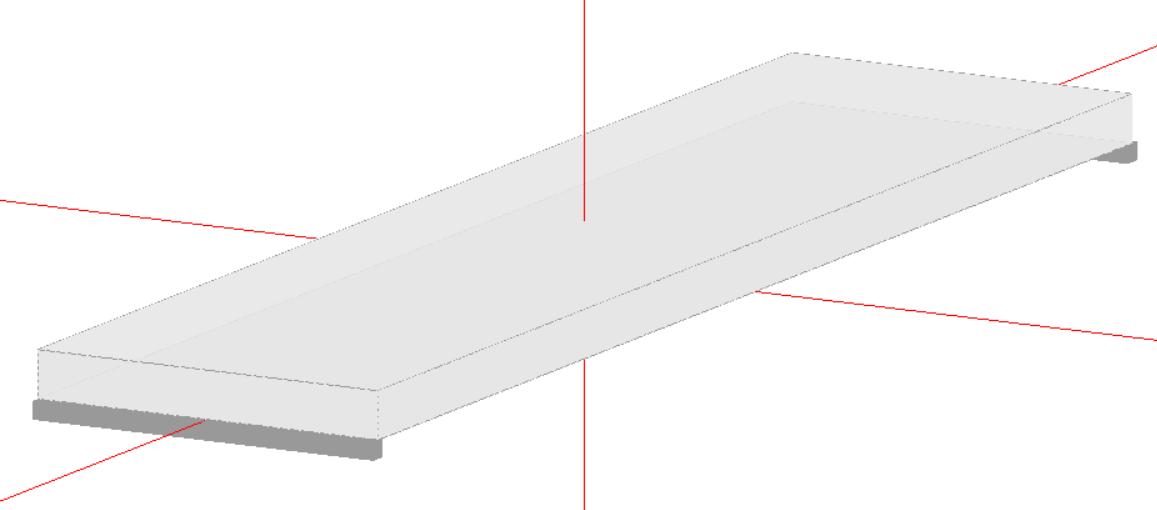
In this study a standard floor slab member for a typical residential building layout is chosen. The room dimension in the directionoftheslabspanisabout4m.ThetypicalslabthicknessforreinforcedconcreteslabsforIndian single-familyslabsis 130mm. The typical materials and properties of the slab used in actual design and construction of these floor slabs is considered for the sake of analysis of the slab. The geometry of the slab member is detailed in Table 1 below whereas the materialpropertiesareshowninTable2below.
Table 2: Material Properties of the Slab

International Research Journal of Engineering and Technology (IRJET) e-ISSN:2395-0056
Volume: 11 Issue: 06 | Jun 2024 www.irjet.net p-ISSN:2395-0072
Theslabisanalyzedfor threedifferentcases ofloading.Thefollowingarethescenarios analyzedandcheckedfordesignsto enablecomparisonofthedesignsandperformanceoftheslab.Adeadloadfactorof1.2andliveloadfactorof1.6aretakenfor thesakeofanalysisanddesigncomparisons.
1. Superimposeddeadloadof0.2kN/m2 +Uniformliveloadof2kN/m2 alloverslabasperIS875
2. Superimposeddeadloadof0.2kN/m2 alloverslab+Pointloadof 1.8kNatmidspanasperIS875
3. Contemporary realistic superimposed dead load of 0.5kN/m2 + Contemporary realistic dead load from furniture appliedaspointloads*+RealisticUniformliveloads*.Fourpointsloadsof0.5kNandfourpointloadsof0.25kNare consideredasrealisticdeadpointloadswhereasrealisticuniformliveloadof1.7kN/m2 isappliedallovertheslab.
*The points loads are based on the sizes and weights of current commercially available Bed (Cot) and Sofa (Couch) transferred to slab. Each leg of the Cot is applied as 0.5kN and each leg of Sofa is applied as 0.25kN. The uniform live load is based on occupational resident human weight of 85kg per person and resident density of 2 people per square meter in the room.
TheslabmemberisanalyzedanddesignedusingConcisebeamsoftware.Theloadsareappliedontheslabmembersasperthe configuration,materialpropertiesandloadsmentionedintheprevioussection.Theresultsoftheanalysesareelaboratedfor each of the three load scenarios mentioned in the previous section. The bending moment demands, the shear demands, the stressesandthedeflectionsintheslabarecomparedwiththatofeachotherscenarios. Limitstatedesignmethodologyisused withaflexuralresistancefactorof0.9andshearresistancefactorof0.75
Load Case 1: Superimposed dead load of 0.2 kN/m2 + Uniform live load of 2kN/m2 on the whole slab as per Indian Standard IS 875 (2008a, 2008b)
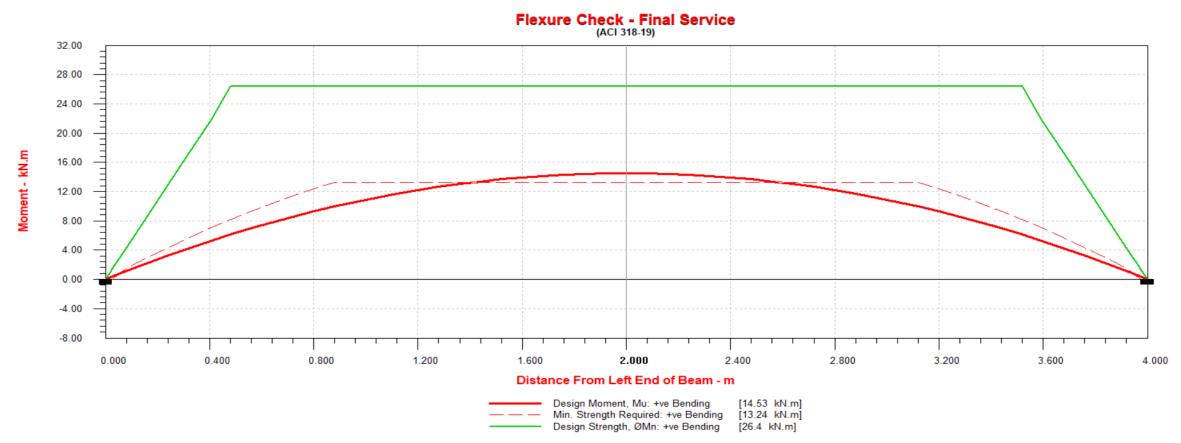
2: Flexural Moments and Capacity (Load Case 1- Uniform Load IS 875 based)

International Research Journal of Engineering and Technology (IRJET) e-ISSN:2395-0056
Volume: 11 Issue: 06 | Jun 2024 www.irjet.net p-ISSN:2395-0072
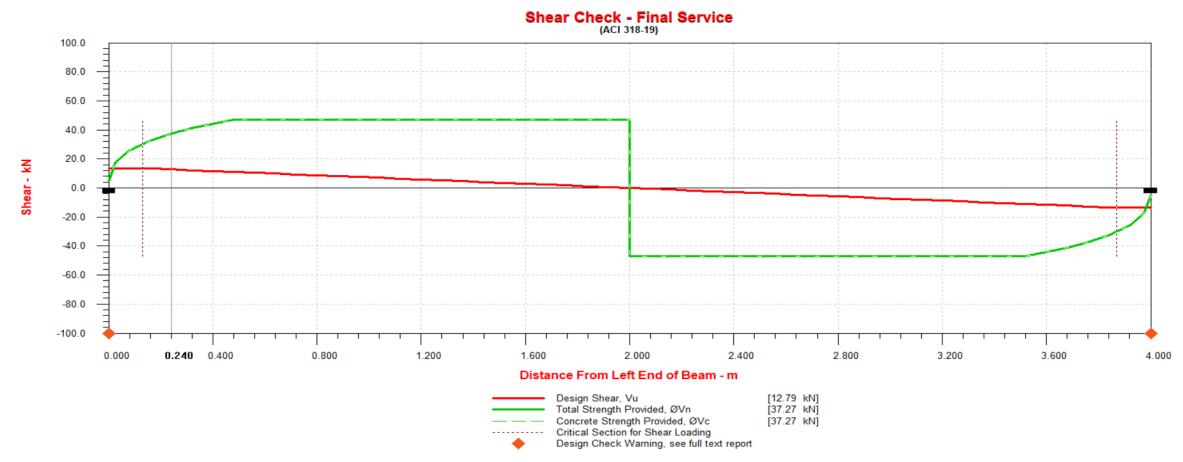
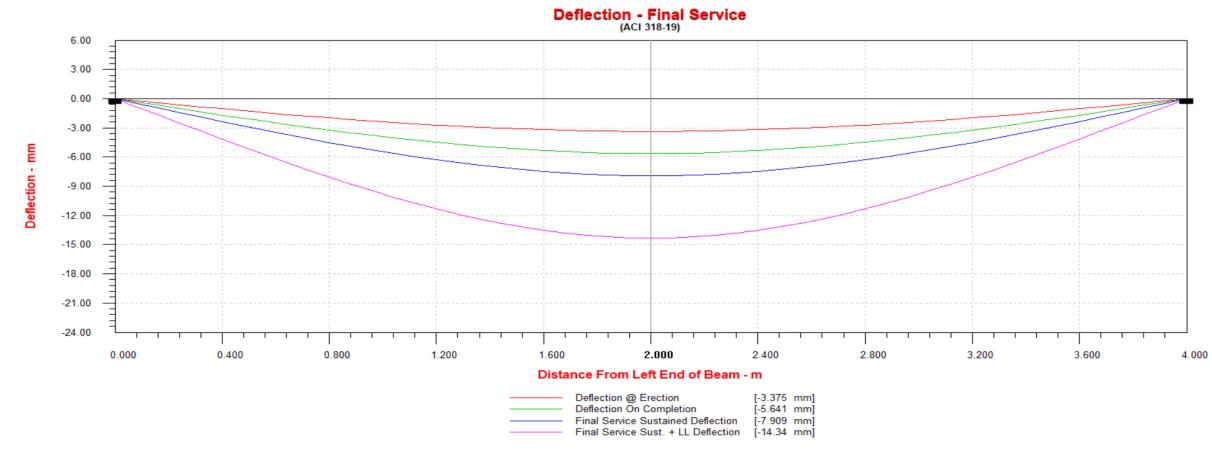
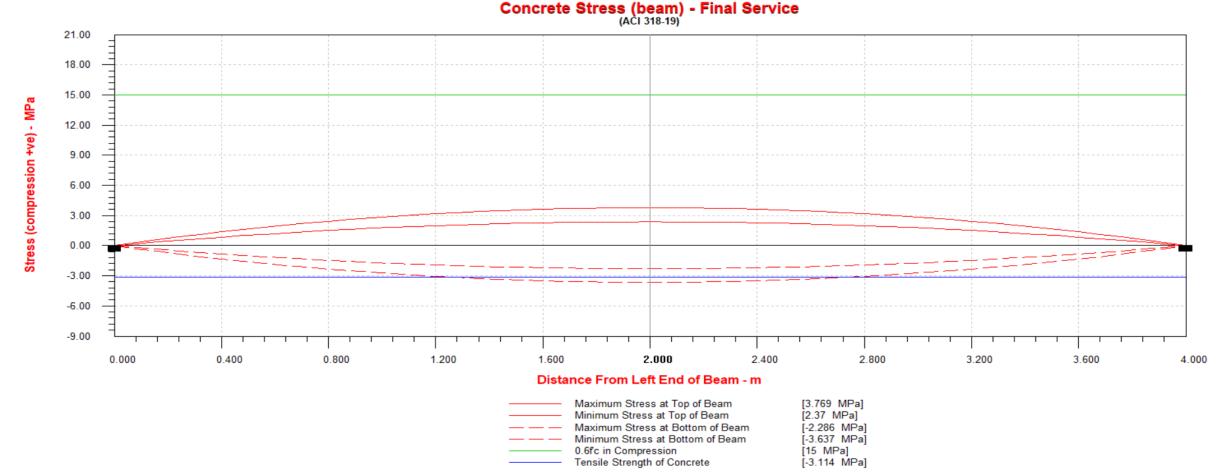

International Research Journal of Engineering and Technology (IRJET) e-ISSN:2395-0056
Volume: 11 Issue: 06 | Jun 2024 www.irjet.net p-ISSN:2395-0072
Load case 2: Superimposed dead load of 0.2 kN/m2 on the whole slab + Point load of 1.8kN at midspan from the end of the slab as per IS 875
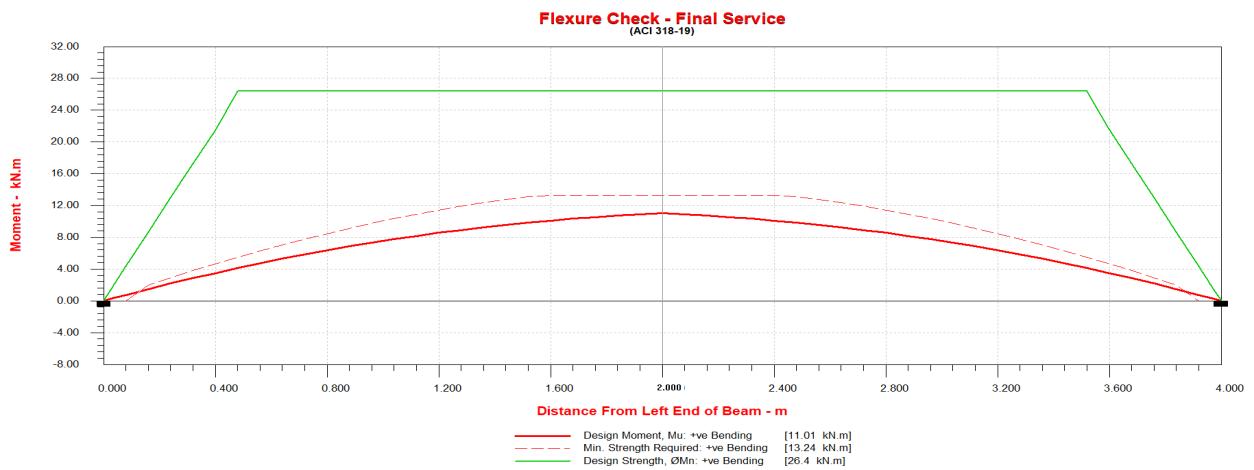
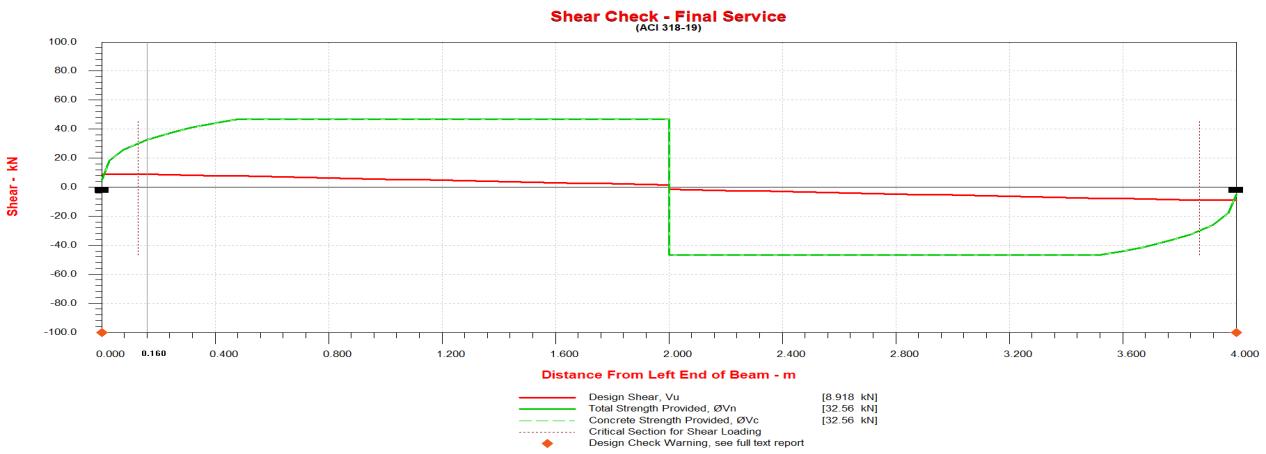
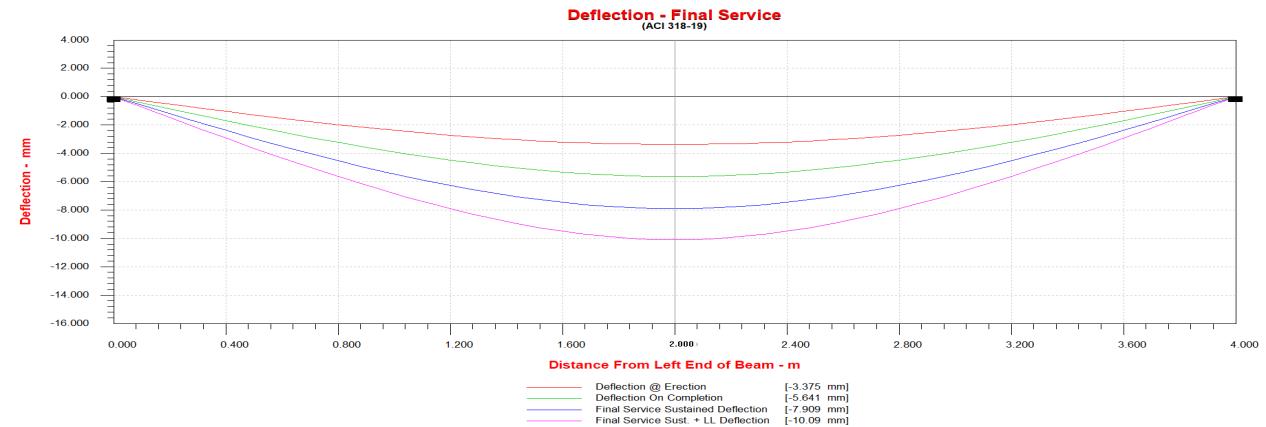
© 2024, IRJET | Impact Factor value: 8.226 | ISO 9001:2008 Certified Journal | Page136

International Research Journal of Engineering and Technology (IRJET) e-ISSN:2395-0056
Volume: 11 Issue: 06 | Jun 2024 www.irjet.net p-ISSN:2395-0072
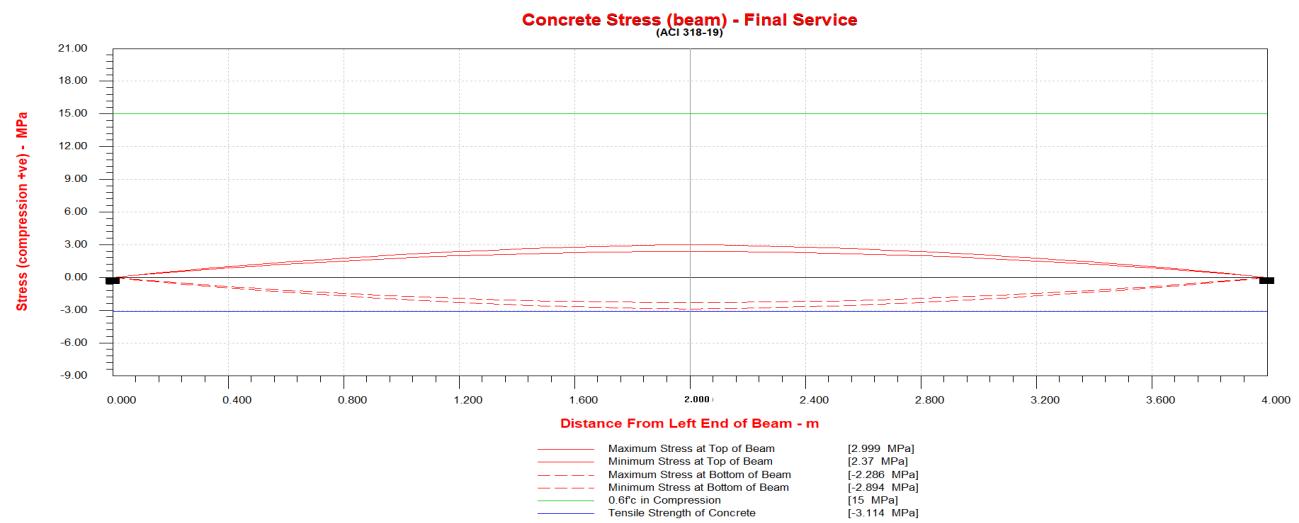
9: Slab Stresses (Load Case 2- Point Load @Midspan IS 875 based)
Load case 3: Contemporary realistic superimposed dead load of 0.5kN/m2 + Contemporary realistic furniture dead loads applied as point loads + uniform live loads 0f 1.7 kN/m2
In this load case, four points loads of 0.5kN and four-point loads of 0.25 kN are considered whereas a uniform live load of 1.7kN/m2 all overtheslab isused. Thepointsloadsare basedoncurrentcommerciallyavailableBed(Cot)and Sofa (Couch) sizesandweightstransferredaspoint loadstoslab.EachlegoftheCot isappliedas0.5kN andeachlegofSofaisapplied as 0.25kN. Theuniformliveloadof1.7kN/m2 isbasedonoccupationalresidenthumanweightof85kgperpersonandresident densityof2peoplepersquaremeterintheroom
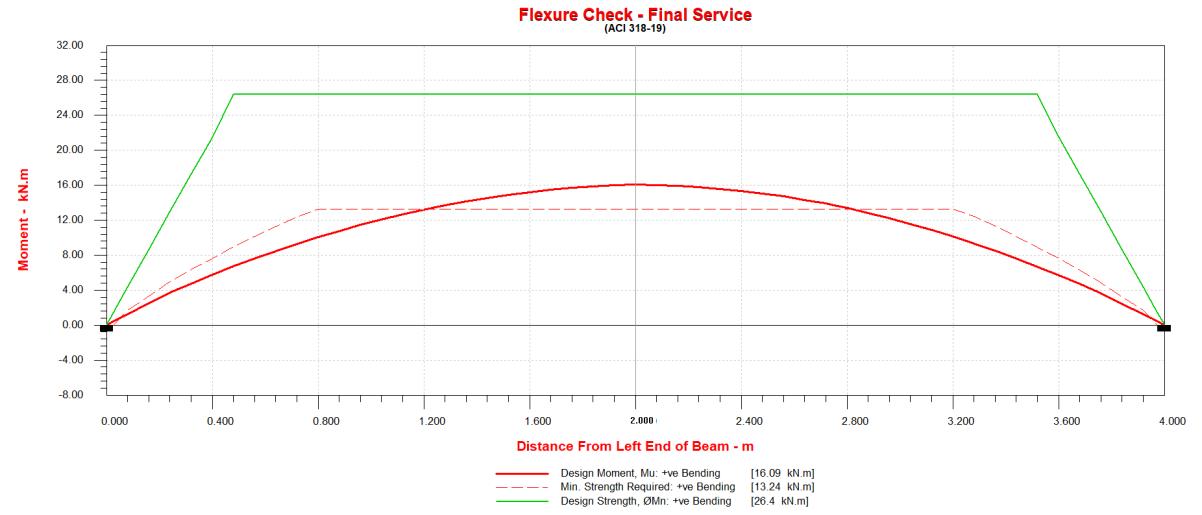
10: Bending Moments and Capacity (Load Case 3- Contemporary Realistic Loads)

International Research Journal of Engineering and Technology (IRJET) e-ISSN:2395-0056
Volume: 11 Issue: 06 | Jun 2024 www.irjet.net p-ISSN:2395-0072
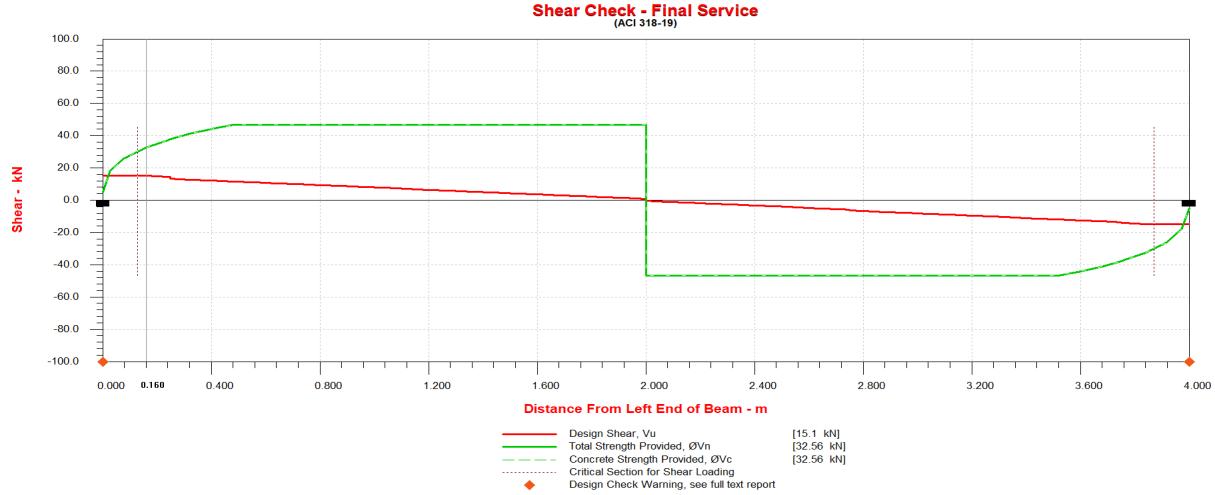
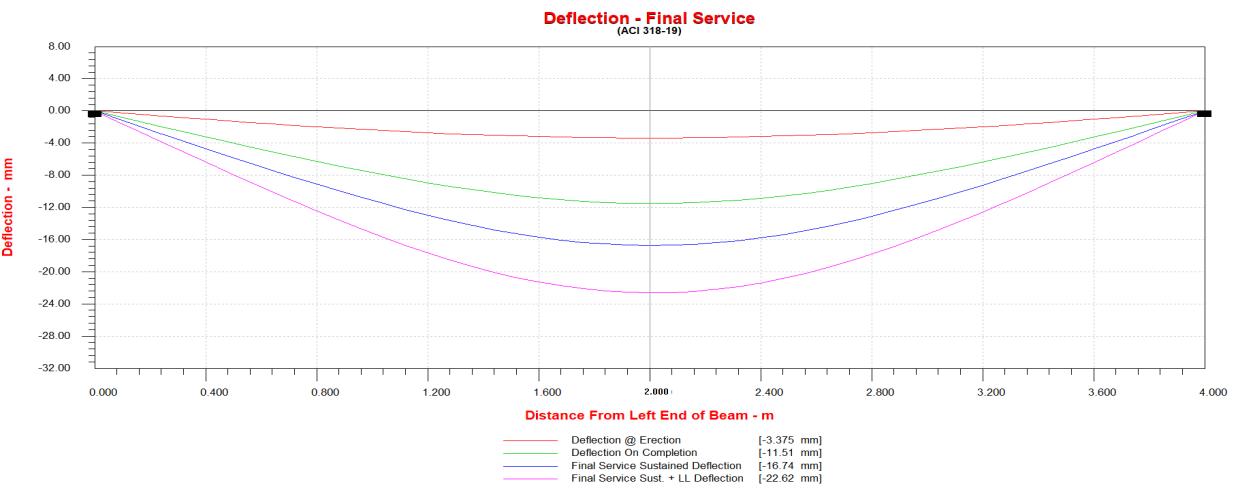
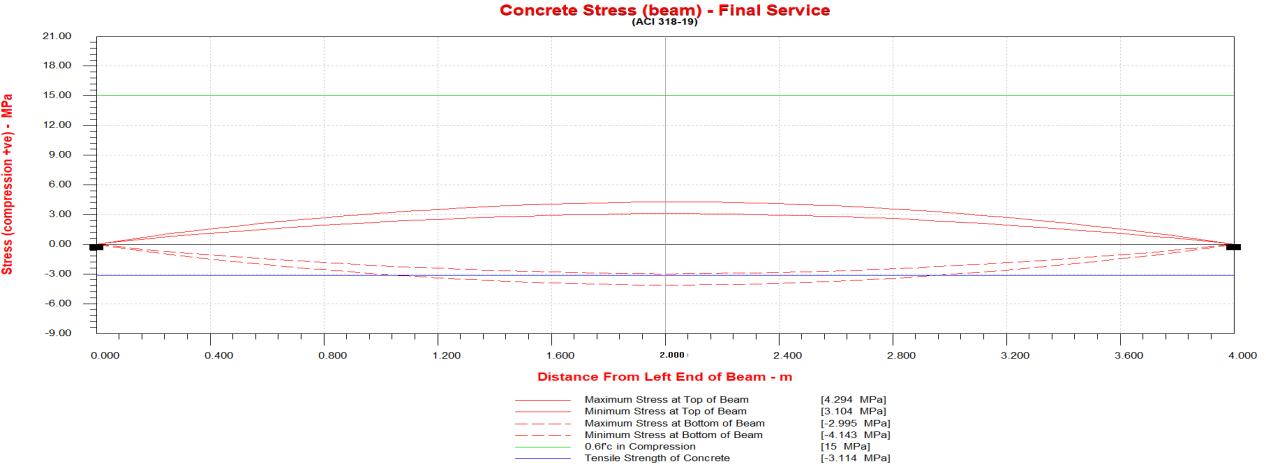
2024, IRJET | Impact Factor value: 8.226 | ISO 9001:2008 Certified Journal | Page138

International Research Journal of Engineering and Technology (IRJET) e-ISSN:2395-0056
Volume: 11 Issue: 06 | Jun 2024 www.irjet.net p-ISSN:2395-0072
Lookingatthe resultsofthe threeanalysescasesabove, someimportantobservationscanbemade. The bendingmoment in the slab member subjected to contemporary real loads (16 kNm) is 10% more than the IS 875 code based uniform moment (14.5kNm).Incaseofshearforcedemands,It(15kN)is18%morethantheshearforceproducedbyIS875codebasedshear force(12.8kN).
Thedeflectionsintheslabwhichisthemaincontrollingparameterforthedesignoftheseresidentialfloorslabsarecompared. In the case of conventional IS 875 uniform load-based design, the maximum deflection at the middle of the span is 14.3mm. This value for IS 875-point load-based design is 10.1mm. However, in the case of contemporary realistic load-based design, this deflection shot up to 22.6 mm which is 57% higher than conventional designs based on IS 875. This is equivalent to a span-deflection ratio of 177. As per IS 456 [9], this is expected to be above 250. Similarly, tensile stresses in concrete along with deflections are a major indicator of the long-term performance of the slab. The tensile stress at the bottom of the slab duringserviceisabout3.7MPainthecaseoftheconventionalIS875uniformload-baseddesignandabout2.9MPainthecase of conventional point load based design. However, the tensile stress at the bottom of the slab under contemporary realistic loadsshotto4.1MPa.ThisismuchhigherthanthepermissibletensilestressinconcreteofgradeM25whichis3.5MPa[9].
Itisveryevidentlookingattheaboveanalysesanddesignsthatthecontemporaryrealisticloadsareproducingmuchhigher load and performance demands on the residential floor slabs in Indian markets. The deflections in the slab subjected to contemporaryloadsaremuchbelowthespantodeflectionthresholdof240.Thetensilestressatthebottomoftheslabalso exceeded the permissible tensile stresses in concrete. This clearly indicates that the changing socio-economic conditions in Indiawhichleadtoavailabilityofbiggerandheavierhouseholditemsiscausingdestressontheconventionallydesignedslab membersbasedonIS875codebasedstandardloads.
This is a call for the code committees of the Bureau of Indian Standards to conduct thorough research on the load demands created by the new age furniture and household utility items as well as the human lifestyle changes and develop new guidelines for selection of load intensities for the design of the floor slab members. Otherwise, designs of floor based on conventional code-based load demands would lead to construction of building slabs that perform poorly in the long-term leading to substantial deflections and cracking and rapid early deterioration of the structure. These evolving loads when combined with the effects of extreme weather events due to climate change would further accelerate the structural deterioration [10, 11]. This adversely impacts the sustainability goals of infrastructure development [12, 13, 14]. In view of theseobservations,itissuggestedthattheminimumdesignloadsforresidentialfloorslabsberevised bytheBureauofIndian Standardstoadequatelyreflectthecontemporarylivingconditions.
Acknowledgements
Theauthorswouldliketoacknowledgethevaluablesupportprovidedbytheirrespectivedepartmentsofcivilengineering in thisresearchstudy.
References
[1] Gollapudi,P.R.,Dendukuri,S.C.,&Brahmalla,S.(2024).ImpactsofLocalSocio-Economic-PoliticalConstraintsonthe Selection of Bridge Type, Form, and Aesthetics. International Journal of Scientific Research in Engineering and Management (IJSREM), 8(1)
[2] Gollapudi,P.R., &Dendukuri,S.C.(2024).The Bridge Through theCollege(Part-1):ConceptionandConstruction of Reinforced Concrete Bridge Across College Campus. International Journal of Scientific Research in Engineering and Management (IJSREM), 8(1)
[3] Jonnalagadda, S. & Vemuri, S. (2023). Challenges in Traditonal Concrete Slab Construction for Housing Buildings in Developing Countries and Critical Need for Novel Methods. International Journal of Advances in Engineering and Management, 5(5),176-186.

International Research Journal of Engineering and Technology (IRJET) e-ISSN:2395-0056
Volume: 11 Issue: 06 | Jun 2024 www.irjet.net p-ISSN:2395-0072
[4] Jonnalagadda, S. & Vemuri, S. (2023). Novel Methods and Materials for Concrete Floor Slab Construction for Small FamilyHousingBuildingsinIndia. International Research Journal of Engineering and Technology, 10(7),1048-1056.
[5] Jonnalagadda, S. & Vemuri, S. (2023). Choosing Conventional Concrete, Ultra-High-Performance Concrete or Steel as MaterialofConstruction:AnOpinion. European Modern Studies Journal, 7(4),280-288.
[6] Jonnalagadda, S., & Chava, S. (2023). Ultra-High-Performance Concrete (UHPC): A state-of-the-art review of material behavior,structuralapplicationsandfuture. Electronic Journal of Structural Engineering,23(4),25-30.
[7] IS 875. (2008). Code of Practice for Design Loads (Other Than Earthquake) For Buildings and Structures. Part 1: Dead Loads Unit Weights of Building Materials and Stored Materials (Second Revision), BureauofIndianStandards
[8] IS875.(2008). Code of Practice for Design Loads (Other Than Earthquake) For Buildings and Structures. Part 2: Imposed Loads (Second Revision), BureauofIndianStandards
[9] IS456.(2000). Indian Standard Plain and Reinforced Concrete) BureauofIndianStandards
[10] Vemuri, S., & Jonnalagadda, S. (2023). Wind Analysis of Tall Buildings Using Codal Provisions, Stochastic Approach and CFD – A Comparative Study. International Journal of Advances in Engineering and Management, 5(7), 58-68.
[11] Vemuri,S.,&Jonnalagadda,S.(2023).AnalysesofBoxBridgeandComparisonofStructuralBehaviorusing3D Finite Element and Typical 1D Line Models. International Journal for Research in Applied Science & Engineering Technology,11(8),488-497.
[12] Jonnalagadda, S. (2016). Artificial Neural Networks, Non Linear Auto Regression Networks (NARX) and Causal Loop Diagram Approaches for Modelling Bridge Infrastructure Conditions. All Dissertations, 1725. https://tigerprints.clemson.edu/all_dissertations/1725
[13] Ram,G.P.(2021).BackgroundofDoubleTeeConstructionandNeedforStandardizedPrecastDoubleTeefor IndianBuildingIndustry. Turkish Journal of Computer and Mathematics Education (TURCOMAT), 12(11),2978-2989.
[14] Jonnalagadda, S., Jonnalagadda, V., & Jonnalagadda, N. (2023). The Adverse Impacts of Climate Change on Infrastructure and Proposed Adaptation Framework for Residential Structures: Part 1, European Modern Studies Journal, 7(5),20-34