
International Research Journal of Engineering and Technology (IRJET) e-ISSN: 2395-0056
Volume: 11 Issue: 06 | Jun 2024 www.irjet.net p-ISSN: 2395-0072


International Research Journal of Engineering and Technology (IRJET) e-ISSN: 2395-0056
Volume: 11 Issue: 06 | Jun 2024 www.irjet.net p-ISSN: 2395-0072
Kaushal Basaraf1 , Sanket Ghungrad2 , Vedant Shinde3 , Sandip B. Chavan4 , Mayuri Ahirrao5
1Student, JSPM's Rajarshi Shahu College of Engineering, Tathawade, Pimpri-Chinchwad, Maharashtra, India
2Student, JSPM's Rajarshi Shahu College of Engineering, Tathawade, Pimpri-Chinchwad, Maharashtra, India
3Student, JSPM's Rajarshi Shahu College of Engineering, Tathawade, Pimpri-Chinchwad, Maharashtra, India
4Professor, JSPM's Rajarshi Shahu College of Engineering, Tathawade, Pimpri-Chinchwad, Maharashtra, India
5Professor, JSPM's Rajarshi Shahu College of Engineering, Tathawade, Pimpri-Chinchwad, Maharashtra, India
Abstract - Verticalirregularities,includingunevenmass distribution and variations in stiffness, pose significant challenges for buildings in seismic zones. This study investigates how lateral forces generated by earthquakes affect each level of a building with an uneven vertical structure to evaluate their influence on the building's response. The study adopts the IS 1893:2016 (Part 1) guidelines due to their established standards in seismic analysis and design. The results show that uneven mass distributioncausesstrongsidewaysforcesandinstabilityin thestructure,highlightingthecrucialneedforaccuratemass placementtolowerearthquakerisks.Additionally,thestudy findsthatbuildingswithanunevenstiffnessdistributionare moresusceptibletotorsionaleffectsduringseismicevents, furtherincreasingtheriskofstructuralfailure.Byfollowing theguidelinessetforthinIS1893:2016(Part1),engineers canbetterdesignbuildingstowithstandlateral forcesand reduce the potential for damage. Overall, this research emphasizes the importance of considering both mass and stiffnessdistributioninseismicdesigntoensurethesafety and stability of buildings in earthquake-prone areas. This approach can help save lives and reduce the economic impactsoffutureearthquakes.
Key Words: Seismic design, vertical irregularities, mass distribution,stiffnessdistribution,earthquakeresilience
Significant earthquakes have exposed vulnerabilities in various structures, often leading to damage or collapse. Regularlyshapedbuildingsgenerallyperformbetterduring seismiceventsduetotheirsymmetricaldistributionofmass, whichhelpsinmaintaininguniformload-bearingcapacities and structural stability. However, irregularities such as asymmetrical mass distribution can cause uneven load distribution, which in turn may lead to critical structural failures,compromisingtheoverallstabilityofthebuilding. This study focuses on a G+20 building with vertical mass irregularitiestoassesshowitreactstolateralseismicloads. Theirregularitiesarecreatedbyintentionallyalteringthe massproperties,suchasincreasingmassatspecificlevels,to introduceverticalmassirregularitiesinaccordancewiththe IS1893:2016guidelines.
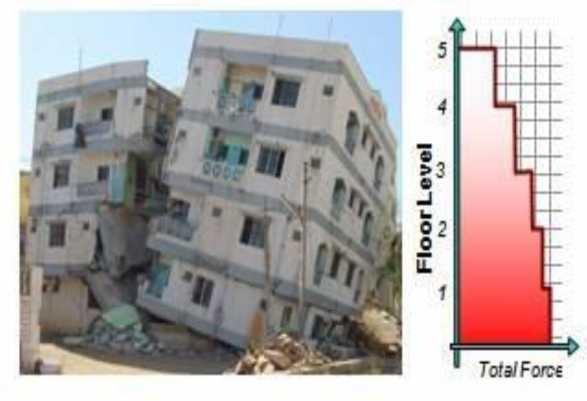
1.Thestudycouldfurtherdiscussthespecificmethodsused to intentionally alter the mass properties of the G+20 building in order to create vertical mass irregularities for testingpurposes.
2.Itwouldbeinterestingtoexplorehowthealteredmass distributionaffectstheload-bearingcapacitiesofdifferent sectionsofthebuildingandwhatimplicationsthishasfor structuralstabilityduringseismicevents.
3. The research could delve into how engineers and architects can mitigate potential risks associated with asymmetricalmassdistributioninbuildings,especiallywhen designingstructuresinseismicallyactiveregions.
4. Further analysis could be conducted on how different types of irregularities, beyond just vertical mass irregularities,impactabuilding'sabilitytowithstandlateral seismicloadsandmaintainstructuralintegrity.
5. The study may also investigate real-life examples of buildings that have experienced structural failures due to uneven load distribution, highlighting the importance of considering these factors in construction design and planningprocesses.

International Research Journal of Engineering and Technology (IRJET) e-ISSN: 2395-0056
Volume: 11 Issue: 06 | Jun 2024 www.irjet.net p-ISSN: 2395-0072
Structuralirregularitiesrefertodeviationsfromauniform, symmetrical, and regular configuration in the layout and design of buildings. These irregularities can significantly impact the way structures respond to seismic forces, potentiallyleadingtoincreaseddamageorcollapseduring earthquakes. Understanding and addressing these irregularitiesiscrucialfordesigningresilientstructures.
Structuralirregularitiesareclassifiedbasedontheirlocation andimpact.
Vertical Stiffness Irregularity: This occurs when a story’slateral stiffnessissignificantlylessthanthatof adjacentstories.
Weight (Mass) Irregularities:Existwhenthemassofa storyexceeds150%oftheadjacentstory’smass.
Vertical Geometric Irregularity: Identified when the horizontaldimensionofastoryexceeds130%ofthatof an adjacent story. Vertical irregularities can lead to substantial twisting forces on the building, causing torsionaleffects.
2. Problem Formulation
The building's foundational model frame consists of twentygeometricallyunevenverticalaxeswitha3.0meter baywidth.Thebuilding'sfundamentalspecificationsinclude abeammeasuring0.3mby0.5m,acolumnmeasuring0.50 mby0.30m,abeamlengthof2.5m,andacolumnlengthof 3.0 m. The load combinations are based on IS 1893:2016 (Part-1)article6.3.1.2.
Thesecondframehastwentybays,G+twentystoreys,and geometricallyunevenverticalirregularities.Thelowestlevel hasastoreyheightof3.0meters,whilethesubsequentfloors have3.0metersandabaywidthof2.5meters.
The7th,14th,and21ststoreyshaveincreasedloading, resultinginanasymmetricalstructurewithtwentystories andtwentybays.Extramassisaddedtothe7th,14th,and 21stlevelstodeterminehowmassirregularityimpactsthe building'sunevenshape.
The 7th, 14th, and 21st floors have corresponding modifications, and structural and seismic data are incorporatedtomodelthebasemodel'splan,elevation,and three-dimensional perspective. The modifications made to the 7th, 14th, and 21st floors are crucial in analyzing the impact of mass irregularity on the building's structural integrity.Byincorporatingstructuralandseismicdatainto the base model, engineers can accurately predict how the asymmetrical design will perform under different loading conditions.Thisdetailedapproachensuresthatthebuilding
willbeabletowithstandvariousforcesandremainsafefor occupantsthroughoutitslifespan.
Furthermore, the analysis of the building's structural integrityalsotakesintoaccountfactorssuchaswindloads, seismic activity, and potential impacts from nearby structures. By considering these variables, engineers can makeinformeddecisionsaboutthedesignandconstruction ofthebuildingtoensureitssafetyandstability.Inaddition, advanced computer modeling techniques allow for the simulationofvariousscenariostotestthebuilding'sresponse to different forces and conditions. This comprehensive approachtostructuralanalysishelpstoidentifyanypotential weaknessesinthedesignearlyon,allowingforadjustments to be made before construction begins. Ultimately, this meticulous attention to detail is essential in creating a building that is not only aesthetically pleasing but also structurallysoundandsafeforallwhoinhabitit.
The500mm×300mmreinforcedconcretecolumnsand 200mmdeepslabsthatmakeuptheregular-shapedG+20 structureareallmadeofconcrete(M40)andreinforcement (Fe500). In order to guarantee safety and stability, these components are made to withstand seismic forces and includeappropriatedampingratiosandresponsereduction factors.Thesepartsaredesignedtowithstandseismicforces in Zone V, which is prone to earthquakes. To guarantee stabilityandsafety,particulardampingratiosandresponse reductionfactorsaretakenintoaccount.Thesefactorsare crucial in ensuring that the structure can withstand the potentialimpactofseismicforces.
TableNo.1:SeismicInformation Type
Wind load As per IS 875 (Part 3):1987, the structure shouldbedesignedtowithstandthewindloadasspecifiedin thecode.Seismiczonefactor:0.36,andimportancefactorfor seismicloading:1.2.ConsideringthespecificweightofRCC and infill wallsiscrucial as it enhances structural stability and safety, especially during seismic events. The input providedincludestheresponsespectraasperIS1893(Part 1):2002,thetypeofsoilbeingmedium,andthenumberof storeysasG+20.Thebuildingdimensionsare36mx36m, withatypicalfloorheightof3.0mandabasefloorheightof 3.0 m. The materials used include concrete (M40) and reinforcement(Fe500),withaspecificweightofinfillof20 KN/m3.Thebuildingisdesignedforahigh-riskseismiczone toguaranteestructuralstabilityintheeventofearthquakes.

International Research Journal of Engineering and Technology (IRJET) e-ISSN: 2395-0056
Volume: 11 Issue: 06 | Jun 2024 www.irjet.net p-ISSN: 2395-0072
The design incorporates flexibility measures, including moment-resisting frames with detailed beam-column connectionsandsecurereinforcementanchorage,toenhance the building's capacity to resist seismic forces effectively. Furthermore,thestructureincorporatesessentialelements like shear wallsand bracings designed to resist horizontal loads, enhancing the building's seismic performance by effectivelyabsorbingforcesandimprovingoverallstability. Furthermore, the design incorporates features like ductile materialsandenergydissipationmechanisms,essentialfor reducing damage and improving resilience during seismic events. Furthermore, the structure features meticulous design elements and robust connections, significantly enhancingperformanceandresilienceagainstseismicforces. Furthermore, the design underscores the critical role of properfoundationdesignanddetailingineffectivelyresisting seismicforcesandmaintainingstructuralintegrity,ensuring thebuilding'sstabilityandsafety.Furthermore,thestructure incorporatesflexibilityandmeticulousdesigntoeffectively dissipate energy during seismic events, enhancing the building'scapacitytowithstandsuchforces.
TableNo.2:ThestructuralmakeupofaG+20structure witharegularformisshownbelow.
Specification
Details
Type of structure RCC
Size of Column
Size of Beam
Depth of slab
Specific weight of RCC
mm×300mm
mm×300mm
Type of soil Mediumsoil
Number of storey G+20
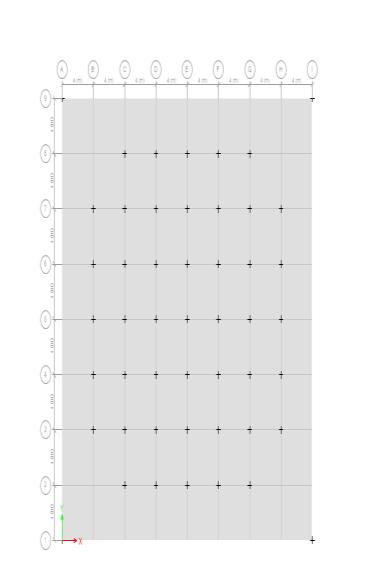
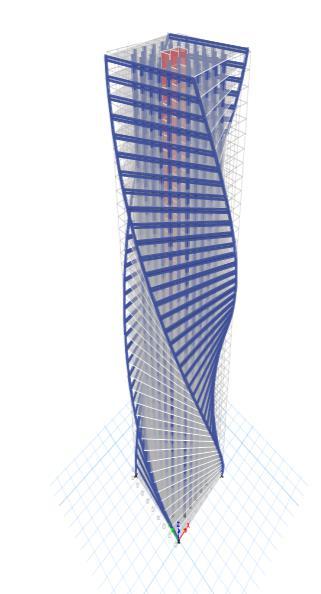
(a)Plan view of G+20 building (b) 3D solid view of G+20 building
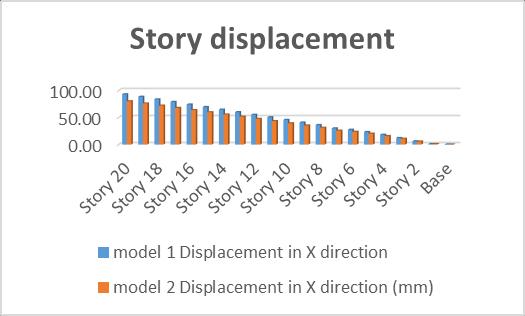
Materials Concrete(M40)andReinforcement (Fe500)
Specific weight of infill 20KN/m3
Seismic zone V
Importance factor 1.00
Response spectra AsperIS1893(part1):2002
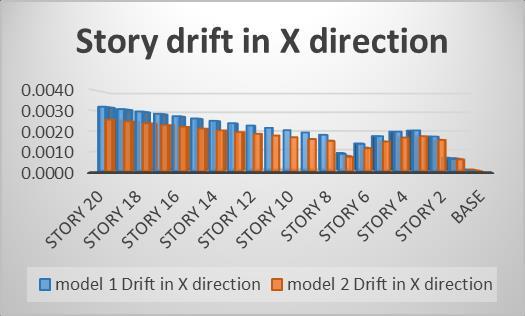
-1:StorydisplacementinXdirection Chart -2:StorydriftinXdirection

International Research Journal of Engineering and Technology (IRJET) e-ISSN: 2395-0056
Volume: 11 Issue: 06 | Jun 2024 www.irjet.net p-ISSN: 2395-0072
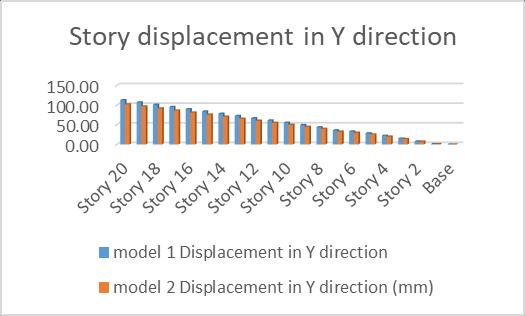
-3:StorydisplacementinYdirection
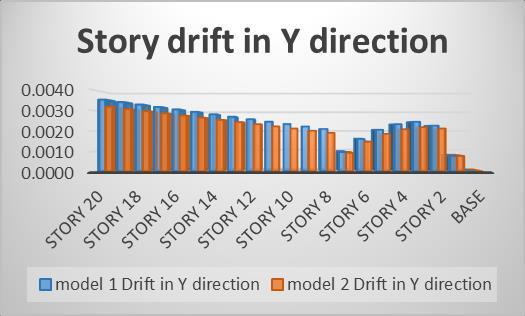
-4:StorydriftinYdirection
3. CONCLUSIONS
The study emphasizes the critical importance of consideringverticalirregularities,suchasunevenmassand stiffnessdistributions,intheseismicdesignofbuildings.Key conclusionsinclude:
1. Impact of Mass Distribution:
Uneven mass distribution in a building can lead to significantlateralforcesandinstabilityduringseismic events.Thisunderscoresthenecessityforprecisemass placementtomitigateearthquakerisks.
2. Effect of Stiffness Distribution:
Buildings with uneven stiffness distribution are more pronetotorsionaleffectsduringearthquakes,increasing thelikelihoodofstructuralfailure.
3. Adherence to Guidelines:
4. Safety and Stability:
The research highlights that careful consideration of bothmassandstiffnessdistributionisvitalforthesafety and stability of buildings in earthquake-prone areas. This approach can help save lives and minimize economicimpactsduringfutureseismicevents.
4 Results
1. Seismic Response:
Thestudyfoundthatunevenmassdistributioncauses stronglateralforces,leadingtoinstabilityinstructures. Accurate mass placement is crucial for reducing earthquakerisks.
Buildingswithunevenstiffnessdistributionexperience significanttorsionaleffectsduringseismicevents,which furtherincreasestheriskofstructuralfailure.
2. Model Analysis:
Theanalysisofa G+20buildingwithintentional mass irregularities(increasedmassatthe7th,14th,and21st levels) showed how such irregularities impact the building's response to seismic loads. This included detailed modeling of structural and seismic data to predictperformanceundervariousconditions.
3. Design Recommendations:
The study provides design recommendations in line with IS 1893:2016 guidelines to enhance the seismic performanceofbuildings.Thisincludesconsiderations fordampingratios,responsereductionfactors,andthe use of moment-resisting frames, shear walls, and bracingstoimprovestructuralstability.
Key Points
Mass and stiffness distribution are crucial in seismic design.
Accurate placement of mass and consideration of stiffnesscanmitigaterisks.
Adherence to established guidelines (IS 1893:2016) enhancesbuildingresilience.
Detailedstructuralanalysisanddesignadjustmentsare essentialforsafety.
This comprehensive approach to understanding and mitigating the effects of vertical irregularities in building structureshelpsensuresaferandmoreresilientbuildingsin seismicallyactiveregions.
By following the IS 1893:2016 (Part 1) guidelines, engineers can design buildings that better withstand lateral seismic forces, thereby reducing potential damage.

International Research Journal of Engineering and Technology (IRJET) e-ISSN: 2395-0056
Volume: 11 Issue: 06 | Jun 2024 www.irjet.net p-ISSN: 2395-0072
[1] Ambar Gupta, M.Tech Student, ‘Seismic Behavior of Buildings Having Vertical Irregularities’ Civil Engineering,AlpineInstituteofTechnology,Ujjain,M.P., India
[2] K.S. Babu Narayan and M.H. Prashanth, ‘Seismic Performance Evaluation of RC Buildings with Vertical Irregularity’DepartmentofCivilEngineering,National InstituteofTechnologyKarnataka,Surathkal,Karnataka, India
[3] MSKumawat,LGKalurkar(2014),“Analysisanddesign ofmultistorybuildingusingcompositestructure”Int.J. Struct.&CivilEngg.Res.2014,Vol.3,No.2,May2014
[4] Shaikh Zahoor Khalid and S.B. Shinde, “Seismic ResponseofFRPStrengthenedRCFrame”.International Journal of Civil Engineering and Technology (IJCIET), 3(2),2012,pp.305–321.
[5] VishwanathaSN,DSSandeepkumar(2018),“SEISMIC ANALYSIS OF MULTISTORYED RCC AND COMPOSITE BUILDINGSUBJECTEDTOVERTICALIRREGULARITY”, International Research Journal of Engineering and Technology(IRJET)Volume:05Issue:05|May-2018.
[6] M. Ramyakrishna and K. Sundarakumar “Analysis of Seismic Response of A Multi-storey Building with Stiffness Irregularity”, International Journal For TechnologicalResearchInEngineeringVolume4,Issue 11,July-2017
[7] L. G. kalurkar and S. B. Chavan, “Seismic Analysis of MultistoryBuildingbyUsingtheIS1893:2016ofHaving Mass Irregularity”, International Research Journal of EngineeringandTechnology,Volume:08Issue:02|Feb 2021.
[8] HajiraNausheen,Dr.H.Eramma“ComparisonofSeismic Behavior of a Structure with Composite and ConventionalColumns”,InternationalResearchJournal ofEngineeringTechnology,Volume:02Issue:08Nov2015.
[9] ChintanapakdeeandChopra.(2004),“Seismicresponse of vertically irregular frames: response history and modal pushover analyses”, ASCE Journal of Structural Engineering,Vol.130,No.8,1177-1185.
[10] AkramSShaikh,Dr.S.H.Mahure“AnalysisandDesignof Multi Storied Building Subjected to Seismic Loading Using Composite and RCC Structures”, International JournalofInnovativeResearchinScience,Engineering andTechnology,Volume6,Issue2,February2017
[11] BureauofIndianStandards:IS-875,part(1)1987,Dead loadsonBuildingsandStructures,NewDelhi,India
[12] BureauofIndianStandards:IS-875,part(2)1987,Live loadsonBuildingsandStructures,NewDelhi,India
© 2024, IRJET | Impact Factor value: 8.226 | ISO 9001:2008
| Page910