
International Research Journal of Engineering and Technology (IRJET) e-ISSN: 2395-0056
Volume: 11 Issue: 05 | May 2024 www.irjet.net p-ISSN: 2395-0072


International Research Journal of Engineering and Technology (IRJET) e-ISSN: 2395-0056
Volume: 11 Issue: 05 | May 2024 www.irjet.net p-ISSN: 2395-0072
Vignesh R1, A Maheswari2 ,
1 M.Arch Student, Faculty of Architecture, Dr. M.G.R Educational and Research Institute, Chennai, Tamil Nadu, India.
2 Asst. Professor, Faculty of Architecture, Dr. M.G.R Educational and Research Institute, Chennai, Tamil Nadu, India ***
Abstract - The study explores the efficiency of project management strategies inconvertingoldresidentialbuildings in Chennai into commercially viable spaces through adaptive reuse techniques,balancingheritagepreservationandmodern economic demands. Objectives include preserving architectural integrity, identifying effective project management strategies, and assessing economic feasibility and potential ROI. The research focuses solely on residential buildings, specificallyinChennai, with a detailedexamination of preservation methods and development of a project management framework. Methodology involved a literature review, case studies, andanalysis of materials and defects ofa selected house in Saidapet, Chennai, proposing conservation techniques and a zoning plan. The economic viability was demonstrated with a payback period of 1.65 years for converting the house into a restaurant, underscoring the economic benefits of such adaptive reuse projects. The study suggests that INTACH couldcollaboratewithpropertyowners to conserve properties for mutual benefit, utilizing advanced techniques like Crack Detection Sensors, Tell-tale cracks, and Flat-Jacks for quality restoration. Findings are specific to the region and may not be universally applicable due to regional regulatory and cultural variations.
Key Words: Conservation, Adaptive reuse, Project Management, Old Residential Building, Cost of Conversion.
The adaptive reuse form of conserving old residential buildingintocommercialspacesaddressesthedualgoalsof preservingarchitecturalheritageandmeetingthemodern economic demands. Hence this process requires careful project management to ensure both the conservation of historicalelementsandthefunctionaladaptiontoapresent daycommercialuse.
The aim of the study is to investigate and analyse the efficiency of project management strategies in the conversion of old residential buildings into commercially
viable spaces through Adaptive Reuse techniques. The objectivesofthestudyare;
Integrity - To focus on heritage preservation and architecturalintegrity.
Strategies - Toidentifythepotentialprojectmanagement strategies that can be adopted for such residential-tocommercialconversions.
Economic feasibility - To access the economic feasibility andpotentialreturnoninvestment.
This study includes study of only residential buildings in Chennai. To investigate methods to preserve the historical significanceoftheresidence.Toofferinsightsintopotential innovationsandtechnologiesthatcanenhancetheefficiency of project management. In-depth study of the economic viability and financial considerations associated with such conversionprojects.
Thestudywillnotconcentrateontherepresentationsofthe architecturalfeaturesoftheselectedoldresidentialbuilding. TheFindingsmaynotbeuniversallyapplicable,sinceitmay be influenced by regional variations in regulations and cultural factors. The study doesn’t concentrate on the subjectiveopinionsofthestakeholders.
The methodology which was followed for the study was, firstly,aliteraturestudywasdonetounderstandmethodsof conservationinvariousaspectslikeimportanceofadaptive reuse,theories,examplesandeconomics.Secondly,ahouse was selected in Saidapet, Chennai for the study and the materials used along with their defeats were analyzed. Testingandtechniquesforthesamewerestudiedthrough conditional mapping. A proposal of specific conservation techniquefordefeatsofeachmaterialalongwiththezoning plan was given. Lastly, cost of conversion and payback analysisweredonefortheadaptivereuseofthehouseintoa restaurant.

International Research Journal of Engineering and Technology (IRJET) e-ISSN: 2395-0056
Volume: 11 Issue: 05 | May 2024 www.irjet.net p-ISSN: 2395-0072
Wecanseethatevenfrom19th centurythereishighscope for adaptive reuse projects and it is seen that residential buildings are the ones which are often converted.[1] It is understood that by adaptive reuse of building into hotel thereisexpectancyofreturnoninvestmentfortheowners andhenceitisgoodtoconsiderAdaptivereusestrategyfor yourbuilding.[2]
Ifabuildinghastobeutilizedagainwithapurposeadaptive reuseisabettersolution,inthiswaywefindanewusefor an existing building. There are 4 approaches for adaptive reusetypologyapproach,technicalapproach,programmatic approach,strategicapproach,whichcanbeusedindividually or by taking up two strategies together.[3] In an adaptive reuseprojectitisimportanttokeepinmindtheaspectslike investment and its marketing, the site conditions and structuralintegrityduringconstruction,alsothegovernment ruleandbyelaws.Byknowingalltheseitwillbeeasytoplan andexecutethe project withoutanydiscrepancy.[4]Fora successful Adaptive reuse project it is important to understandthevariousfactorslikearchitectural,structural, economicandenvironmentwhichisinfluencetheprojectin oneortheotherway.[5]Economicfeasibilityshouldbethe maincriteriaforstudy.[6]
Alsoinasurveydoneitisseenthatadaptivereusenotonly have economic and social benefits but it also gives a nostalgic feeling regarding the past cultures and the past styles in architectural practices.[7] while implementing adaptivereusestrategyinabuildingitisimportanttoknow thespatialzoningforthenewuse.Thesemi-publicspaces canbeconvertedintopublicarea,theutilityareacanremain the same and the private spaces can be converted as restrictedentryareas.[8]Incaseofamultistoreybuilding, therecanbemorethanoneinterventionsforthenewuse.[9] Thecostofanadaptivereuseprojectidhugeanddependson the activities that is required to be carried out during the restorationphase.[10]Eventhoughthecostofinvestmentin adaptivereuseprojectsissimilartonewconstructionthere are many advantage for the building which makes it worthwhile.[11]Alsoalifecycleanalysisdonefornewand adaptive reuse projects show that the adaptive reuse not only benefits the cost of construction but also significant decrease impact on environment compared to new construction.[12]
Conservationisnotjustaboutpreservingandrestoringthe materialsinabuildingbutalsotoknowtheheritagevalueof the house or the site. In turn this helps in preserving the characteristicsofthematerialandtheheritagevalueofthe house.[13]Thedifferentagentsthatcanbeusedforwood andbrickrestoration,agentslikelinseedoil,polymersand canbeused.[14]Itisimportanttoknowthatintheprocess ofconservationaccordingtotheguidelinesprovidedbyASI (ArchaeologicalsurveyofIndia),INTACH(IndianNational
Trust for Art and Cultural Heritage) and ICOMOS (International Council on monuments and Sites). It is mandatory to apply lime plaster in the process of conservationandrestoration.[15]
TheselectedhouseforthestudyistheKarneeshwarkovil street house is located at 43, Karneeshwar Street, Suriyammapet, West Saidapet, Chennai. The architecture styleofhouseisahybridofAgraharamstyle.Theageofthe buildingid98yearsasitwasconstructedin1926.Thiswas the first ever two storey house constructed in the Karneeshwar Kovil Street. It is a Residence property type with234sqmarea.Thepropertyisstillinuseunderprivate ownership
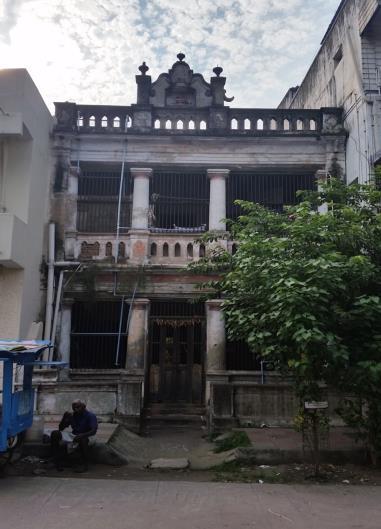
Thematerialsusedinconstructionofthishousearebricks, teak wood, terracotta tiles, lime and clay mortar, lime plastering.Theteakwoodhasbeenusedinmadrasroofing. Alsowoodisusedforwoodencolumnswithstonebaseand for wooden balustrade. Terracotta is used in tiling and façade decorations. Clay bricks of 1’6” thickness has been used with lime and clay mortar as binding material. Lime plasteringhasbeenusedforfinishes.
Thereismajordeteriorationinthefaçadeelementslikethe terracottaornamentationsaredamagedanddistressofthe columnplaster.Rectificationandusageofthesamematerials are required. Internally peeling of finishes, terracotta flooringdamages,erosionofbindingofthemetalfixturesat ceiling was observed. Total deterioration of the backyard alongwithtrashthrownshowsthepoormaintenance.

International Research Journal of Engineering and Technology (IRJET) e-ISSN: 2395-0056
Volume: 11 Issue: 05 | May 2024 www.irjet.net p-ISSN: 2395-0072
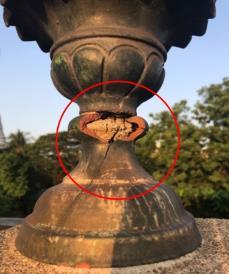
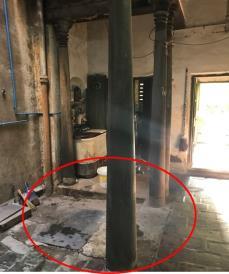
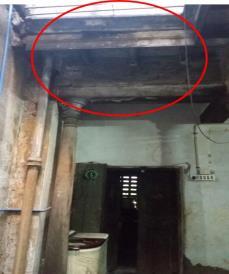
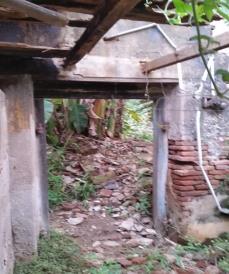
Thedefeatsofthevariousmaterialsinthehousewasstudied andrespectiveconservationtechniqueswasproposed. On theotherhandzoningplanswasproposedinordertoknow the extent of restoration to be done. Below are proposed zoning plans for the conservation of Karneeshwar Kovil StreetHouse
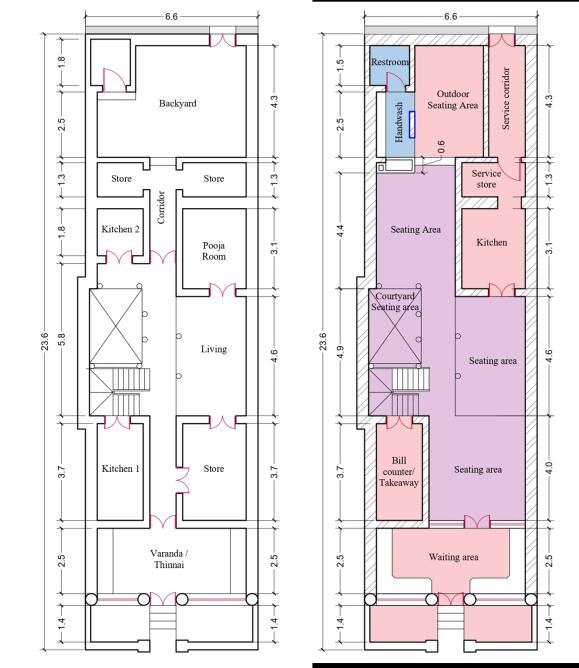
Fig -3:Beforeandafterzoningplans
Through this a cost of the project was derived and it was foundthatthecostofconversionisRs.37,76,164.
Fewtestandtechniqueswereproposedfortheconservation bricks,likecrackdetectionsensor&soundcrackdetecting method,tell-talecrackmethodandflat-jackmethod.These help in knowing the strength of the brick and locating passivecracksefficiently.
Average earnings from a commercial space and payback yearscalculationsareasfollows;
Area:234sqm
Totalcostofconversion = 37,76,164 Rupees(Approx)
PaybackFormulaisgivenby Payback = Initial Investment Annual cash inflows
Also the UNESCO offers 10% of the total budget every 6 monthsformaintenance.
10%oftotalbudget=10%of37,76,164 = 3,77,616 Rupees(forevery6months)
Peryear = 7,55,232 Rupees(Approx)
Forarestaurant,averageinflowofcustomerperday = totalarea = 234sqm = 156 people per day 1.5 1.5
Averageearningsperpersonforasmallscalerestaurantis Rs.550
Hence156x550= 85800 per day = 25,74,000 per month
The profit is taken as 10% which, 10% of 25,74,000 is 2,57,400
Hence,
Earningpermonth: 1,28,700
Earningsperyear :15,44,400
10%ofFund (+) 7,55,232 22,99,632
AnnualCashinflows: 22,99,632 rupees
PaybackYears= Initial Investment Annual cash inflows = 37,76,164 22,99,632 = 1.65 years
The payback for the investment done can be withdrawn within 1.65 years
Government incentives is an added advantage for conservationofbuilding,inthiscasestudytheconservation ofthehousecanfetch10%ofthetotalprojectcostevery6 months. From the above calculation it is seen that the

International Research Journal of Engineering and Technology (IRJET) e-ISSN: 2395-0056
Volume: 11 Issue: 05 | May 2024 www.irjet.net p-ISSN: 2395-0072
payback years for the adaptive reuse is 1.65 years which showsthattheconservationofthehouseisaviableoption.
A small residential building having its own heritage value shouldbeconservedtoretaintheculturalandbringinthe nostalgicfeeling. Adaptivereuseofsuchresidentialbuilding intocommercialbuildingshouldbeconsideredforeconomic benefits. INTACH can collaborate with these residential propertyownerandconserverthepropertyforthebenefitof both.
Eventhoughthedamagesarevisible,itisrecommendedto usevariousmethodsavailabletoknowthedeeperextentsof damages.TechniqueslikeCrackDetectionSensor,Tell-tale crack and Flat - Jack can be utilized for better quality of testingandrestoration.Inthetakencasestudyofconverting anoldresidentialhousetoarestaurantthepaybackyears for the investment done is 1.65 years indicating that the investmentisviable
[1] KathyMarchand,ConvertingPre-existingBuildingsinto valueaddedMuseumSpaces
[2] Zainudin, AmelinaandAb Wahab, Lilawati(2019)Economic perspectives on adaptive reuse of heritage building as hotels in Georgetown, Penang In: 4th Undergraduate Seminar on Built Environment and Technology 2019, 12th June 2019, UniversitiTeknologiMaraPerakBranch
[3] Plevoets, Bie & Van Cleempoel, Koenraad. (2013). Adaptive reuse as an emerging discipline: an historic survey.
[4] Bullen,P.andLove,P.(2011),"Anewfutureforthepast:a model for adaptive reuse decision‐making",Built EnvironmentProjectandAssetManagement,Vol.1No. 1,pp.32-44.
[5] Fatemeh Vafaie, Hilde Remøy, Vincent Gruis, Adaptive reuseofheritagebuildings;asystematicliteraturereview of success factors, Habitat International, Volume 142, 2023,102926,ISSN0197-3975
[6] Michael F. Hein MS, PE & Katie D. Houck BS (2008) ConstructionChallengesofAdaptiveReuseofHistorical Buildings in Europe, International Journal of ConstructionEducationandResearch,4:2,115-131
[7] Fajarwati,Ade&Fajarwati,Sari&Hendrassukma,Dila& Andangsari, Esther. (2022). Adaptive Reuse the Old HouseintoRestaurant:Space,Nostalgic,andEconomic Value
[8] Pasha, C & Dewi, Cut & Djamaludin, Masdar. (2021). Adaptive reuse sof old houses as coffee shop: Environmental and spatial aspects. IOP Conference Series:EarthandEnvironmentalScience.881.012046. 10.1088/1755-1315/881/1/012046.
[9] Purwantiasning, Ari & Mauliani, Lily & Aqli, Wafirul. (2013). Building Conversion as an Application of Old BuildingConservationComparativeStudies:ChinaTown, Singapore–Petak Sembilan, Jakarta. 10.13140/RG.2.1.2281.3605
[10] Liu, S.-S.; Utami, P.; Budiwirawan, A.; Arifin, M.F.A.; Perdana, F.S. Optimization Model of Maintenance Scheduling Problem for Heritage Buildings with ConstraintProgramming.Buildings2023,13,1867
[11] Robert Shipley , Steve Utz & Michael Parsons (2006) Does Adaptive Reuse Pay? A Study of the Business of Building Renovation in Ontario, Canada, International JournalofHeritageStudies,12:6,505-520
[12] Benjamin Sanchez & Mansour Esnaashary Esfahani & Carl Haas, 2019. "A methodology to analyze the net environmentalimpactsandbuilding’scostperformance ofanadaptivereuseproject:acasestudyoftheWaterloo CountyCourthouserenovations,"EnvironmentSystems and Decisions, Springer, vol. 39(4), pages 419-438, December
[13] Dina,D'Ayala.,Hui,Wang.(2006).ConservationPractice of Chinese Timber Structures. Journal of Architectural Conservation, doi:10.1080/13556207.2006.10784966
[14] Radu,Claudiu,Fierascu.,Mihaela,Doni., Irina,Fierascu. (2020). Selected Aspects Regarding the Restoration/Conservation of Traditional Wood and MasonryBuildingMaterials:AShortOverviewoftheLast Decade Findings. Applied Sciences, doi: 10.3390/APP10031164
[15] Faria, Paulina & Henriques, Fernando & Rato, Vasco. (2008). Comparative evaluation of lime mortars for architecturalconservation.JournalofCulturalHeritage-J CULTHERIT.9.338-346.10.1016/j.culher.2008.03.003.