
International Research Journal of Engineering and Technology (IRJET) e-ISSN: 2395-0056
Volume: 11 Issue: 05 | May 2024 www.irjet.net p-ISSN: 2395-0072
SHIPPING CONTAINER: COMPARATIVE ANALYSIS OF IMPLEMENTING
SHIPPING CONTAINERS CONSTRUCTION AND CONVENTIONAL METHOD
CONSTRUCTION IN TERMS OF COST, TIME IN WARM AND HUMID CLIMATE ZONES.
Andrew john Columbus R, Prof. Ar. Mookambika2
1Student, Dr.M.G. R university, Chennai, Tamil Nadu, India.
2 Professor, Dr.M.G. R university, Chennai, Tamil Nadu, India.
ABSTRACT - The report delves into the innovativerealmof shipping container architecture, blending sustainability,costeffectiveness, and adaptability. It explores material usage, planning, design, and execution of maritime infrastructure, highlighting intersections with civil engineering,architecture, urban planning, and transportation logistics. Objectives include understanding sustainability and cost-time dynamics, analyzing challenges like globalization, climate change, and technological innovation, and exploring best practices in projectmanagement,stakeholderengagement,andregulatory compliance. Emphasis is on environmental sustainability,ecofriendly design strategies, and recent technological advancements. The study aims to propose recommendations for advancing shipping architecture knowledge, fostering resilient, environmentallyresponsible,andeconomicallyviable maritime infrastructure. By integrating recent advancements and industry insights, it seeks to inform future development and promote sustainable maritime infrastructure worldwide.
Key Words: container, cost, time, comparison, rapid construction, shipping architecture…
1.INTRODUCTION
Malcom McLean, born in 1914 on a North Carolina farm, startedhistransportationcompanyin1934aftersavingup forausedtruckpost-graduation.Byexpandinghisfleetto fivevehicles,heencounteredroadtransportationlimitations andfines.Recallinga1937incidentinNewJersey,McLean envisioned a standard-sized trailer for efficient cargo shipping.CollaboratingwithengineerKeithTantlinger,they refinedthecontainerconcept,resultinginatheft-resistant, stackable,andlockabledesign.
1.1TIMELINEEVOLUTIONOFCONTAINERHOUSING
1950sDevelopmentofstandardizedcontainers1960s
Earlyexperimentsofcontainers1970s
Conceptdevelopmentincontainers1980s
Growthinterestofcontainers1990s
Earlycontainerconstructionprojects2000s
Earlycontainerhomeconstructionpresent
Environmentallyfriendlyandsustainableconstruction.
Abandoned containers have found new life as low-income andstudenthousinginAmsterdam,addressingthepressing needforaffordablelivingspacesindenselypopulatedareas. This adaptation underscores the truth of the saying "necessityisthemotherofinvention."Containerarchitecture has proven invaluable in meeting various demands, from providing emergency shelters for military purposes to offering sustainable housing solutions for urban environmentsfacinghousingshortages.
2. LITERATURE STUDY
A shipping container comprises several key structural componentsthatcollaboratetocreateasturdyrectangular framework.Thesecomponentsincludetheroof,sidewalls, floor,crossmembers,topandbottomrails,andcornerposts. Eachoftheseelementsplaysacrucialroleinmaintainingthe container's structural integrity and ensuring its durability duringtransportationandstorage.
2.1 STANDARDS OF SHIPPING CONTAINER SIZE AND WEIGHTS
10-FootContainer:9'9.75" x8'x8'6",9'3" x7'8" x7' 10",7'8"x7'5",75square-feet,2,850lb.
20-FootContainer:19'10.5"x8'x8'6",19'3"x7'8"x7' 10",7'8"x7'5",150squarefeet,5,050lb.
20-Ft-HighCube:19'10.5" x8'x9'6",19'3"x7'8" x8' 10",7'8"x8'5.5",150sqft,5,181lb.
40-FootContainer:40'x8'x8'6",39'5"x7'8"x7'10",7'8" x7'5",300square-feet,8,000lb.
40-Foot-HighCube:40'x8'x9'6",39'5"x7'8"x8'10",7'8" x8'5.5",300square-feet,8,775lb.

International Research Journal of Engineering and Technology (IRJET) e-ISSN: 2395-0056
Volume: 11 Issue: 05 | May 2024 www.irjet.net p-ISSN: 2395-0072
2.1.1 BUILDING STANDARDS OF SHIPPING CONTAINER
Shippingcontainerbuildingstandardsencompassadherence to local construction laws and regulations, including fire safety,electricalsafety,insulation,andstructuralintegrity. Strengtheningcontainerstowithstandloadsandstructural changes involves welding and adding reinforcements. Effectiveinsulation,ventilationsystems,andproperwindow and door installation maintain energy efficiency and air quality. Electrical and plumbing systems must meet code standards,whileroofingandexteriorfinishesprotectagainst weather. Containers require a strong foundation and consideration of environmental concerns, such as sustainabilityandaccessibility.Compliancewithfiresafety regulations, obtaining necessary permissions, consulting structural engineers, and planning utility connections are essentialstepsincontainerconstruction.
2.1.2 COMPONENTS OF SHIPPING CONTAINER
Shippingcontainercomponentsincludecornerposts,corner castings, header and sill, top and bottom rails, crossmembers, and bows. Corner posts are vertical frame componentswithcornercastingsusedforlifting,handling, andsecuring.Headerandsillformthedoorentrancepath. Topandbottomrailsprovidestructuralsupport,whilecrossmemberssupportthefloorframe.Bows,spacedapart,form theroofstructure,oftencoveredwithaluminumsheathingor corrugatedsteelpanels.Aluminumcontainershavesheathing welded to top rails, while GRP containers use fiberglassreinforced plywood panels. Doors, made from various materials,featuredoorgasketsforwaterproofing.Security sealsandlockingmechanismsensurecontainersecurity,with assignednumbersandcolorsforidentification.
2.1.3 PROS AND CONS OF CONTAINER CONSTRUCTION
Shippingcontainerconstruction offers several advantages, includingitseconomicalnaturewhensourcedatafairprice, structuralstrengthderivedfromtheirdurabilityinharshsea conditions, and inherent modularity facilitating versatile room designs. Additionally, construction time can be significantly reduced, and eco-responsibility is promoted throughthereuseofexistingresources.However,challenges arisefrompoorinsulationrequiringadditionalinsulationfor temperature regulation, design restrictions due to costly modificationsandcontainersizelimitations,andnavigating complex regulatory requirements. Concerns also exist regardingpotentialtoxinsfromprevioususe,necessitating testing and treatment, while maintenance is essential to preventrustandcorrosionovertime.Furthermore,standard container sizes may pose limitations on available space withoutcombiningmultipleunitsforcertainapplications.
2.1.4 COST OF CONTAINER CONSTRUCTION
Thecostofshippingcontainersvariesdependingonfactors suchassize,material,andspecialfeatures.Domesticshipping containerstypicallyrangefrom₹80,000to₹1,20,000fora 20-footcontainerand₹1,50,000to₹2,50,000fora40-foot container. Refrigerated containers, or reefers, are pricier, with20-footunitscostingbetween₹2,50,000to₹3,50,000 and40-footunitsrangingfrom₹3,50,000to₹4,50,000.Opentopcontainersandflatrackcontainersfollowsimilarpricing patterns, with 20-foot units priced between ₹1,20,000 to ₹2,00,000 and 40-foot units ranging from ₹2,50,000 to ₹3,50,000. High cube containers, which are taller than standard containers, are priced between ₹90,000 to ₹1,30,000for20-footunitsand₹1,60,000to₹2,60,000for 40-footunits.Additionally,specificmaterialssuchasstainless steel or galvanized steel can impact pricing, with costs varyingaccordingly.
2.2 JOURNAL STUDY
[1] TITLE: USE OF SHIPPING CONTAINER HOUSING CONCEPT AS A LOW-COST HOUSING SOLUTION FOR RESETTLEMENT PROJECTS IN URBAN AREAS, AUTHOR: J.R.P.Ishan1,NayantaraDeSilva2andK.T.Withanage3.
Theresearchhighlightsthesignificantcostsavingsofferedby shipping container housing (SCH), with potential for constructingthousandsofunitsatover60%costreduction compared to conventional housing solutions. However, despiteitsfinancialadvantages,SCHencountersresistance among low-income communities in Sri Lanka. Alternative applications,suchaspost-disasterhousingandself-employed shops, show promise for broader utilization beyond traditionalhousingcontexts,suggestingavenuesforfurther explorationandimplementation.
[2] TITLE: SUSTAINABILITY AND THE RECYCLE OF THE PORTABLESHIPPINGCONTAINERSINOFFERINGHEALTH CARE SERVICES IN COVID 19 CIRCUMSTANCES, AUTHOR: IslamElGhonaimyAs’harHabbabdept.ofArchitectureand InteriorDesignUniversityofBahrain
The research underscores the importance of repurposing shippingcontainersintofieldhospitalstoaddressinfectious disease outbreaks in MENA cities. Through eco-friendly assembling processes and innovative data collection methods, container-based facilities offer sustainable solutionsforprovidingessentialhealthcareservicesduring epidemics. However, successful implementation requires carefulplanning,consideringfactorssuchassitesuitability, budget constraints, and regulatory requirements. A comprehensive checklist covering site assessment, budgeting, and design is essential for effectively creating functionalhealthcarefacilitiestomeettheneedsofpatients andmedicalprofessionalsduringemergencies.

International Research Journal of Engineering and Technology (IRJET) e-ISSN: 2395-0056
Volume: 11 Issue: 05 | May 2024 www.irjet.net p-ISSN: 2395-0072
2.2.1 JOURNAL STUDY INFERENCE
The diverse aspects of shipping container projects underscore the need for nuanced project management approaches.Fromaddressingresistanceamonglow-income groupstoexploringalternativeapplicationslikepost-disaster housing,projectmanagersmustnavigatevariouschallenges while maximizing cost-effectiveness and environmental sustainability.Prefabrication,communityengagement,and climate-specificconsiderationsemergeascriticalfactorsin ensuringprojectsuccessandlong-termviability.Ultimately, effective project management hinges on adaptability, awareness,andintegrationofsustainablepracticestomeet diverseneedsandcontextsglobally.
2.3 CASE STUDY
Acasestudywasconductedtoexploreprojectmanagement principles, design concepts, and operational aspects. The study aimed to understand how these elements interact withinthecontextofreal-worldprojects,providingvaluable insightsintoeffectiveprojectexecutionanddecision-making processes.
2.3.1 NEW PARK STATION, NEW JERSEY, USA
Case study has been done New Park Station exemplifies innovative and community-centric architecture by repurposing shipping containers to create a vertically integrated, diverse, and environmentally conscious urban space. The design incorporates three distinct building typologiesandpromotesarchitecturaldiversity,cateringto various occupant types and fostering a dynamic living environment.Emphasizingenvironmentalsustainability,the projectimplementsgreenrooftops,naturalventilation,and urbanfarmingplots.Moreover,NewParkStationservesasa community hub, encouraging social interaction through communalspaces,afarmers'market,andaco-opmodelfor reduced grocerycosts. Overall, the project demonstrates a holistic approach to urban development, prioritizing connectivity, social engagement, and environmental responsibility.
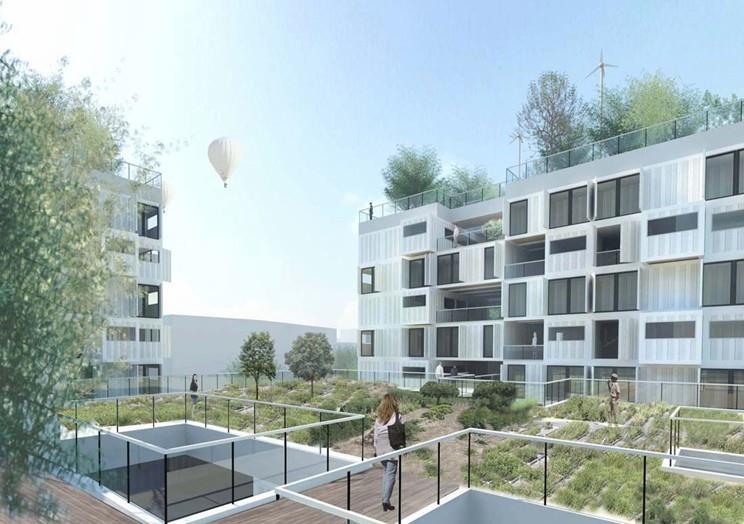
USA.
2.3.2 PUMA CITY,SHIPPINGCONTAINERSTORE/LOT-EK
LOT-EK's PUMA City project for the Volvo Ocean Race embodies architectural efficiency, modularity, and sustainability through its innovative use of shipping containers. The design's adaptability to various locations, spatial innovation within container constraints, and transportability for events highlight a forward-thinking approach in contemporary architecture and event design. Overall, PUMA City serves as a sustainable and visually impactfulbrandingstatement,showcasingacommitmentto eco-friendlypracticesandinnovativedesignsolutions.
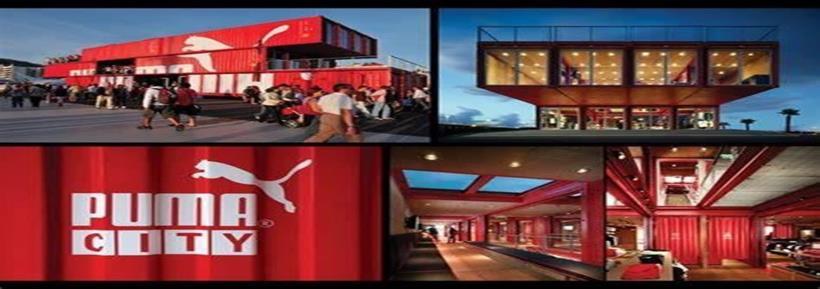
2.3.3 KEETWONEN, AMSTERDAM
The Keetwonen project in Amsterdam showcases the potentialofcontainerarchitectureinprovidinginnovative, adaptable, and sustainable housing solutions. Its success, demonstrated by the world's largest container city for students, highlights the efficiency, rapid construction, and cost-effectiveness of container-based developments. By addressingurgenthousingneedswhilefosteringcommunity livingthroughcommunalspaces,Keetwonensetsaprecedent for similarlarge-scale projectsglobally.Its proven success suggeststhatcontainerarchitecturecouldplayasignificant roleinaddressingNigeria'shousingdeficit,offeringpractical and scalable solutions tailored to local socio-economic conditions.
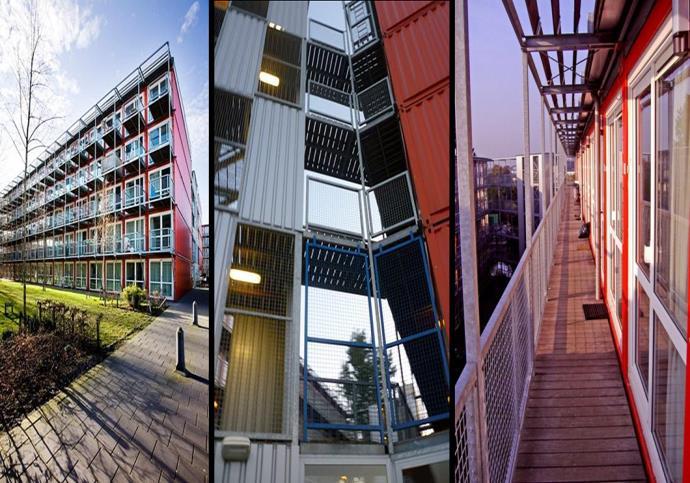

International Research Journal of Engineering and Technology (IRJET) e-ISSN: 2395-0056
Volume: 11 Issue: 05 | May 2024 www.irjet.net p-ISSN: 2395-0072
2.3.4OVER ALL INFERENCE
Both New Park Station and LOT-EK's container-based projectfortheVolvoOceanRaceshowcaseinnovativedesign and sustainability, suggesting a strong emphasis on integratingeco-friendlypracticesintoprojectmanagement strategies.NewParkStation'scommunity-centricapproach likelyinvolvedextensivestakeholderengagementtoensure alignment with local needs, while LOT-EK's efficient and modulardesignreflectscarefulplanningandcoordinationto optimize resources. Both projects demonstrate spatial innovationandadaptability,underscoringtheimportanceof flexibilityinprojectmanagement.Moreover,theirscalability and alignment with contemporary trends highlight their potentialtoaddressbroadersustainabledevelopmentgoals and contribute to positive social, economic, and environmentalimpacts.
2.4 LIVE STUDY
A proposal has been developed for residential accommodationinKotturpuram,Chennai,TamilNadu,India. With a focus on comparing conventional construction methodstotheutilizationofshippingcontainerarchitecture. Kotturpuram, known for one of Chennai's 1131 slums, is locatedalongtheAdyarriverfront,withasiteareacovering 41026.9sq.m.Theobjectiveofthecomparisonistoevaluate the cost and time implications of both approaches, taking into account factors like construction efficiency, material procurement,andprojectmanagementrequirements.
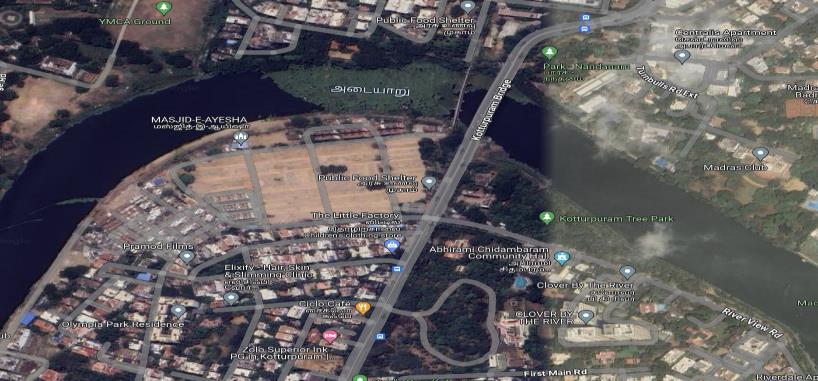
2.4.1 LIVE STUDY ANALYSIS
Kotturpuram, Chennai, experiences a tropical climate marked by high temperatures, humidity, and seasonal rainfall, with occasional cyclonic disturbances. Summer temperaturesoftenexceed35°C,whilewintertemperatures range from 20°C to 25°C. High humidity levels, especially duringthemonsoonseason,contributetodiscomfort.Heavy rainfalloccursmainlyduringthenortheastmonsoon,leading tofloodingandwaterlogging.Understandingtheseclimatic factorsiscrucialforeffectiveurbanplanning,infrastructure
development,andensuringthewell-beingofresidentsinthe area.
2.4.2 MATERIAL STUDY
Polyurethanefoamandpolystyrenefoam,likeEPSandXPS, offer exceptional thermal insulation when applied inside shipping containers. They regulate temperatures, prevent condensation, and improve energy efficiency, creating comfortable living or working spaces. Polyurethane foam exhibitssuperiorfireresistancecomparedto polystyrene, withstandinghighertemperatureswithoutdamage. While polyurethaneremainsintactupto700degreesFahrenheit, polystyrene melts at lower temperatures of 200 to 300 degrees Fahrenheit. Additionally, polyurethane provides excellent electrical insulation. Both foams are lightweight, space-efficient,andpracticalforcontainerconversions,with polyurethane offering flexibility even in extreme cold, ensuringdurabilityinvariousclimateconditions.
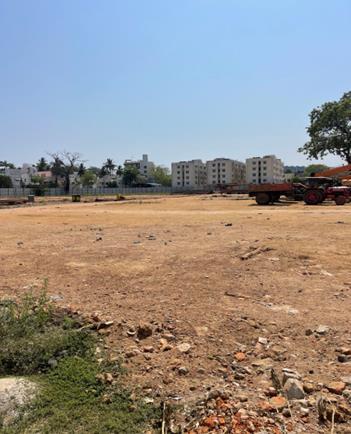
2.4.3
SITE STUDY
Thesiteplan,sourcedfromtheTamilNaduUrbanHabitat PlanningandDevelopmentBoardinChennai,TamilNadu, India, serves as the basis for a study comparing proposed plansforestimationofcostandtime.Theanalysisfocuseson comparing conventional construction methods with container construction. Through this study, the aim is to understand the differences in cost, time, and feasibility between the two approaches, offering insights into the potential benefits and challenges associated with each method.
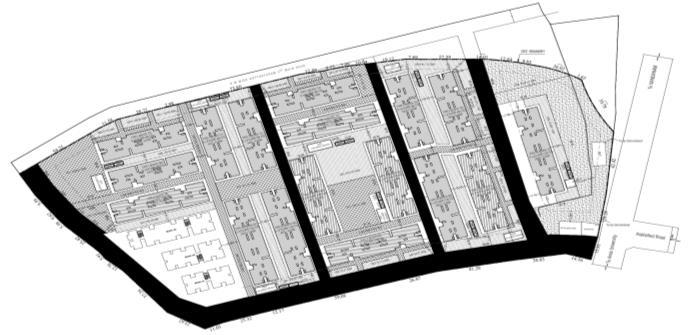

International Research Journal of Engineering and Technology (IRJET) e-ISSN: 2395-0056
Volume: 11 Issue: 05 | May 2024 www.irjet.net p-ISSN: 2395-0072
ThesiteplanobtainedfromtheTamilNaduUrbanHabitat Planning and Development Board remains largely unchanged,withminoradjustmentsmadetoaccommodate newlyproposedcontainerunits.Theseadjustmentsinvolve integratingthecontainerunitsintotheexistinglayoutwhile ensuringcompatibilitywiththesurroundinginfrastructure. Thestudyaimstocomparethecost,time,andfeasibilityof implementing these container units compared to conventional construction methods, offering insights into theirpotentialasalternativehousingsolutions.
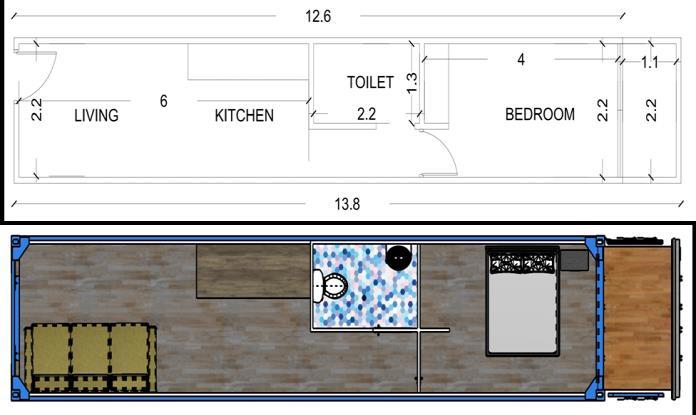
The proposal suggests utilizing containers as single units, witheachcontainerhavinganareaof33.4squaremeters. Thisapproachemphasizesthemodularnatureofcontainers, allowingforstandaloneunitsthatcanbeeasilytransported, assembled, and adapted for various purposes. By standardizingtheunitsize,theproposalaimstostreamline construction processes and ensure consistency across the projectwhileofferingflexibilityindesignandutilization.
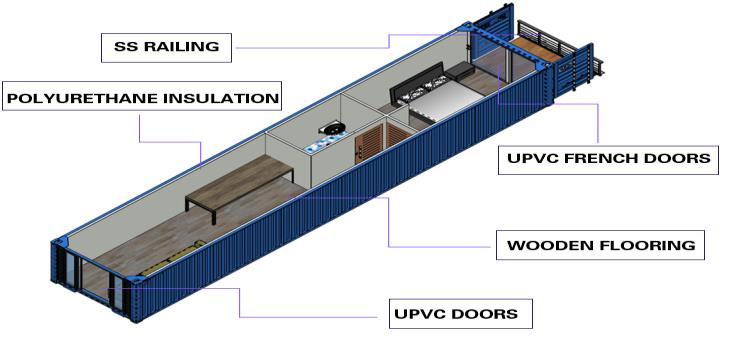
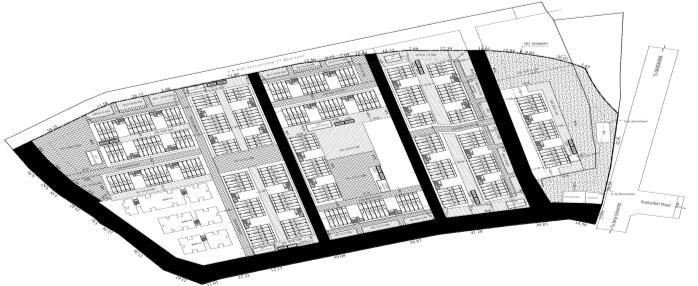
2.4.3.1. COST ESTIMATION FOR CONVENTIONAL METHOD CONSTRUCTION AND CONTAINER CONSTRUCTION METHOD
2.4.3.1.a COST ESTIMATION FOR CONVENTIONAL METHOD CONSTRUCTION
ESTIMATION FOR TYPE 1 BLOCK
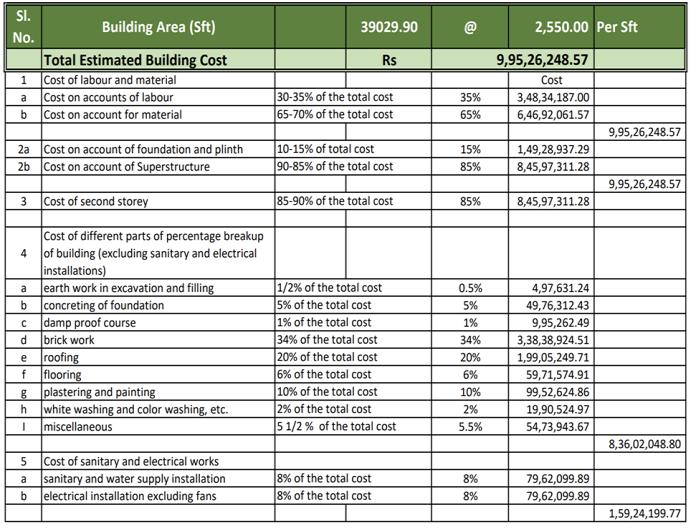
Table -1:estimationforperblock1type
ConstructioncostperblockisRs.9,95,26,248.00
ESTIMATION FOR TYPE 2 BLOCK
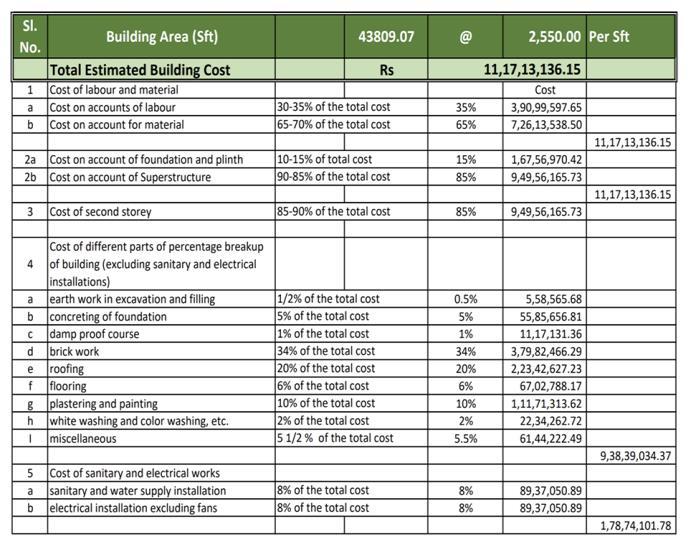
Table -2:estimationforperblock2type
ConstructioncostperblockisRs.11,17,13,136.00

International Research Journal of Engineering and Technology (IRJET) e-ISSN: 2395-0056
Volume: 11 Issue: 05 | May 2024 www.irjet.net p-ISSN: 2395-0072
ESTIMATION FOR TYPE 3 BLOCK
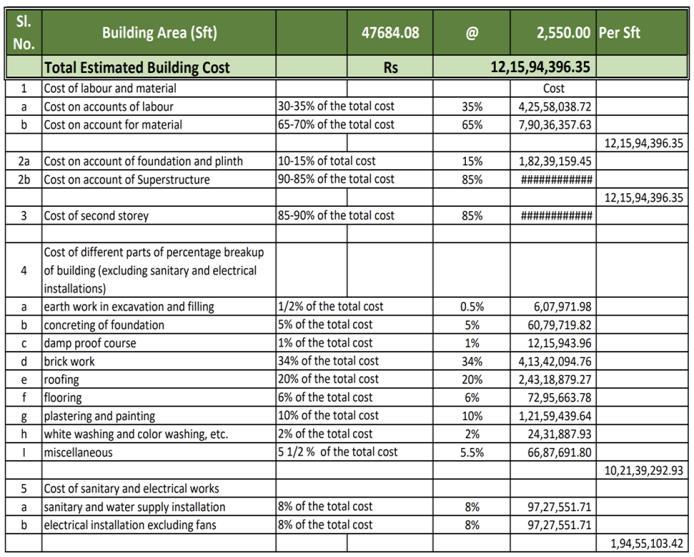
Table -3:estimationforperblock3type
ConstructioncostperblockisRs.12,15,94,396.00
OVER ALL CONSTRUCTION ESTIMATION COST FOR CONVENTIONAL METHOD
MATERIALCOST:
Brick(per1000)Rs.5,000–7,000
Cement(perbag,50kg)Rs.350–400
Steel(perton)Rs.45,000–50,000
Wood(percubicfoot)Rs.1,500–2,500
RoofingMaterial(persq.ft)Rs.100–300
LABOURCOST:
SkilledLabor(perday)Rs.900–1,200Rs.900–1,200
UnskilledLabor(perday)Rs.700–900Rs.700–900
MachineriescostRs.1,000–5,000Rs.8,000andabove
ElectricalandPlumbing15%-20%oftotalprojectcost15% -20%oftotalprojectcost
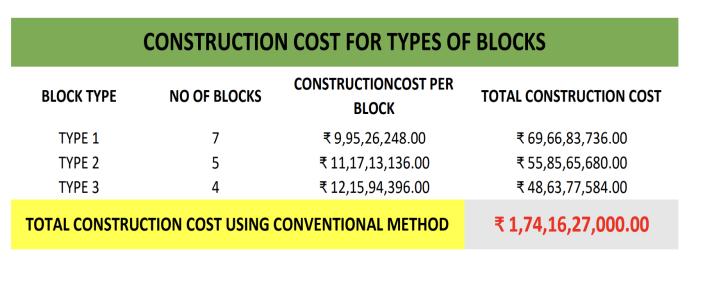
Table -4:OVERALLESTIMATIONCOSTFOR CONSTRUCTIONUSINGCONVENTIONALMETHOD
THE TOTAL COST FOR CONSTRUCTION USING CONVENTIONAL METHOD CONSTRUCTION IS AROUND Rs,1,74,16,27,000.00
2.4.3.1.b COST ESTIMATION FOR CONTAINER CONSTRUCTION METHOD CONSTRUCTION
ESTIMATIONFORPERCONTAINER

Table -5:estimationcostforpercontainer
Costofcommonarea(lift,corridorspaces,staircases.)
Lift 2 nos 10 passenger with six stops (22 lakhs per lift)44,00,000Rs
Construction cost for lift machine room & staircase head room–(rs.23,000persqm)104.8sq.m-24,10,400.rs
Costoffoundation:18,000persq.m
Costofweldingfabricationlaborcost:1250rs/day.

International Research Journal of Engineering and Technology (IRJET) e-ISSN: 2395-0056
Volume: 11 Issue: 05 | May 2024 www.irjet.net p-ISSN: 2395-0072
ESTIMATION FOR BUILDING BLOCKS USING CONTAINER CONSTRUCTION
BLOCK TYPE 1 (7 BLOCKS)
Noofunits:(14unitsperfloorx6floors)-84unitsxperunit containercost=rs.3,91,46,100
Overheadtank:overheadtank20,000litxRs25/lit(2tanks considered)-rs.10,00,000
Construction cost for lift machine room & staircase head room – (rs.23,000 per sqm)) {104. 77 sq.m per floor x 6=628.62sq.m}-rs.1,44,58,260
Costoffoundation(475.82sq.m):rs.85,64,760
Lift 2 nos 10 passenger with six stops (22 lakhs per lift)rs.44,00,000
Totalcostofperblocktype1:rs.6,75,69,120/-
Total blocks cost-( no of blocks 7 x cost per block) rs.47,29,83,840
BLOCK TYPE 2 (5 BLOCKS):
Noofunits:(16unitsperfloorx6floors)-96unitsxperunit containercost=rs.4,47,38,400
Overheadtank:overheadtank20,000litxRs25/lit(2tanks considered)-rs.10,00,000
Construction cost for lift machine room & staircase head room – (rs.23,000 per sqm) {110. 58sq.m per floor x 6=663.48sq.m}-rs.1,52,60,040
Costoffoundation(536.99sq.m):rs.96,65,820
Lift 2 nos 10 passenger with six stops (22 lakhs per lift)rs.44,00,000
Totalcostofperblocktype2:rs.7,50,64,260
Total blocks cost-( no of blocks 5 x cost per block) rs.37,53,21,300
BLOCK TYPE 3 (4 BLOCKS):
Noofunits:(18unitsperfloorx6floors)-108unitsxper unitcontainercost=rs.5,03,30,700
overheadtank:overheadtank20,000litxRs25/lit(2tanks considered)-rs.10,00,000
Construction cost for lift machine room & staircase head room – (rs.23,000 per sqm) {116. 27sq.m per floor x 6=697.62sq.m}-rs.1,60,45,260
Costoffoundation(600.54sq.m):rs.1,08,09,720
Lift 2 nos 10 passenger with six stops (22 lakhs per lift)44,00,000
Totalcostofbuildingperblock:rs.8,25,85,680
Total blocks cost-( no of blocks 4 x cost per block) rs.33,03,42,720
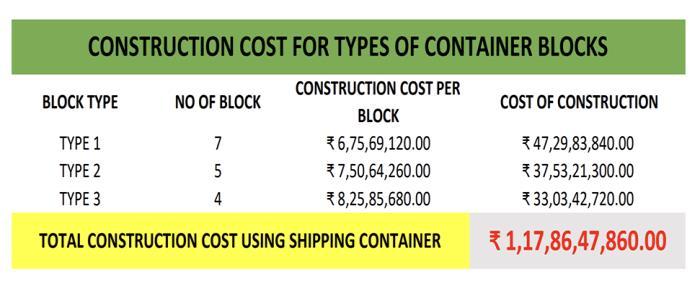
Table -6:OVERALLESTIMATIONCOSTFOR CONSTRUCTIONUSINGCONTAINERCONSTRUCTION METHOD
2.4.3.3. COST COMPARISON OF BOTH CONVENTIONAL CONSTRUCTION METHOD
Cost comparison for conventional method with shipping containerconstruction
Overallconstructioncostusingconventionalconstruction:
Total construction cost using conventional method-Rs 1,74,16,27,000
Overallconstructioncostusingcontainerconstruction:
Total cost of all container blocks building construction1,17,86,47,860/-
THECOSTDIFERENCE–RS.56,29,79,140(38.5%).
2.4.3.2. TIME ESTIMATION FOR CONVENTIONAL METHOD CONSTRUCTION AND CONTAINER CONSTRUCTION METHOD
TIME ESTIMATION FOR CONTAINER METHOD CONSTRUCTION
Thetotalnumberofcontainerunitsproposedfortheproject is 1500, divided into three types: Type 1 blocks with 588 units,Type2blockswith480units,andType3blockswith 432units.
For offsite prefabrication of containers, the time required ranges from a minimum of 3 weeks to a maximum of 4 weeks per container, with a monthly fabrication capacity ranging from 15 to 20 units. Therefore, the total time for offsite container fabrication ranges from a minimum of 7 yearstoamaximumof9years.

International Research Journal of Engineering and Technology (IRJET) e-ISSN: 2395-0056
Volume: 11 Issue: 05 | May 2024 www.irjet.net p-ISSN: 2395-0072
Onsite fabrication involves a minimum of 5 weeks to a maximum of 8 weeks for common corridor and staircase fabrication per block, and assembling of container units ranging from 10 to 15 units per session. The foundation construction, including site preparation and excavation, takesaminimumof8monthstoamaximumof14months. Overall, the time for onsite container construction ranges from a minimum of 8 years to a maximum of 10 years, includingparallelconstructionactivities.
TIME ESTIMATION FOR CONVENTIONAL METHOD CONSTRUCTION
Fortheconstructionusingconventionalmethods,eachS+6 blocktakesaminimumof18monthsandamaximumof22 monthstocomplete.Withatotalof16blocksplanned,the timeline for construction using conventional methods averagesbetweenaminimumof12yearsandamaximumof 15years,consideringparallelconstructionactivities.
2.4.4.
SITE ACCESS
Thesitehasconvenientaccessforcontainers,witha30-footwideentryroadontheeastandsouthsides,facilitatingeasy entry. Containers will be sourced from Chennai port and transported via Adyar bridge to Kotturpuram. This setup ensures efficient transportation, smooth logistics, and effectiveprogressincontainerconstruction.
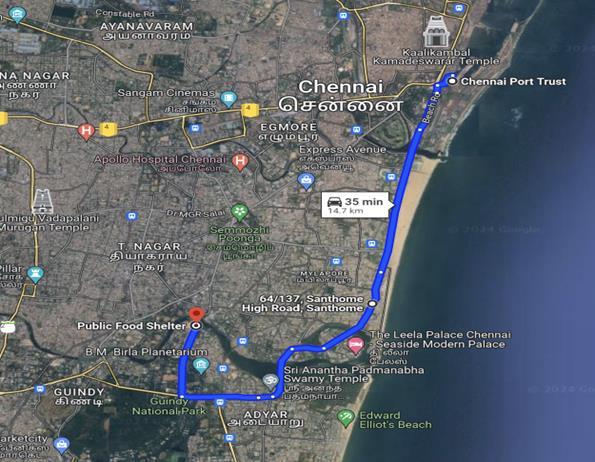
Speedofconstruction:Buildingwithcontainerscanbefaster thantraditionalmethodssincemuchofthestructureisprefabricated.
Eco-friendly: Repurposing shipping containers reduces waste and can be considered a form of recycling. Additionally,itcanlessenthedemandfornewmaterials.
Modularity:Containersareinherentlymodular,makingthem easytostackandarrangeinvariousconfigurationstocreate uniquearchitecturaldesigns.
Durability: Shipping containers are designed to withstand harsh conditions at sea, so they offer a high level of durabilityandresistancetoweatherandpests.
CONS
Insulationchallenges:Containersaremadeofmetal,which conductsheatandcold,makinginsulationacriticalconcern. Properinsulationcanaddtothecostandcomplexityofthe project.
Structuralmodifications:Cuttingopeningsforwindowsand doors weakens the structural integrity of the container, requiringadditionalreinforcement.
Limitedspace:Containershavefixeddimensions,whichmay not always align with the desired layout or space requirements.
Permittingissues:Someareashaveregulationsthatrestrict orprohibittheuseofshippingcontainersforresidentialor commercialpurposes,makingobtainingpermitschallenging.
Aestheticlimitations:Whilecontainersofferauniquelook, somemayfindtheirappearanceindustrialorunattractive, limitingtheirappealincertaincontexts.
2.4.5.2.
PROS AND CONS OF SHIPPING CONSTRUCTION METHOD
PROS
Design flexibility: Conventional construction allows for greaterfreedomindesign,enablingarchitectsandbuilders to create custom structures tailored to specific needs and preferences.
2.4.5. PROS AND CONS
2.4.5.1. PROS AND CONS OF SHIPPING CONSTRUCTION METHOD
Cost-effective:Containersareoftencheapertoacquirethan traditional building materials, especially in regions where there'sasurplusofshippingcontainers.
Proven methods: Traditional construction methods have been refined over centuries and are well-understood, reducing the risk of unexpected challenges during the buildingprocess.
High-quality finishes: Conventional construction methods often result in smoother finishes and greater attention to detailcomparedtocontainerconstruction.

International Research Journal of Engineering and Technology (IRJET) e-ISSN: 2395-0056
Volume: 11 Issue: 05 | May 2024 www.irjet.net p-ISSN: 2395-0072
Resale value: Properties built using conventional constructionmethodstypicallyhavehigherresalevaluesand maybemoreattractivetobuyers.
Wide acceptance: Conventional construction methods are widely accepted by building authorities and communities, making permitting and zoning processes more straightforwardinmanycases.
CONS
Highercost:Traditionalconstructionmethodscanbemore expensiveduetolabor,materials,andlongerconstruction timelines.
Environmental impact: Conventional construction often involves significant resource consumption and waste generation,contributingtoenvironmentalconcerns.
Construction time: Building with traditional methods can take longer than container construction, especially for complexorlarge-scaleprojects.
Weather dependency: Conventional construction is more susceptible to weather delays, which can extend project timelinesandincreasecosts.
Labor-intensive:Traditionalconstructionmethodsrequire skilled labor and can be labor-intensive, adding to project expenses.
3. CONCLUSIONS
Container constructionprovidescost-effectiveness,speed, eco-friendliness, modularity, and durability advantages, showcasing significant cost savings and environmental benefitsthroughmaterialrepurposing.However,challenges like insulation, structural modifications, limited space, permitting,andaestheticsmustbeaddressed.
Conversely, conventional methods offer design flexibility, qualityfinishes,andpotentialresalevalue,albeitwithhigher costs and longer timelines. They may also have greater environmentalimpact.
Ultimately,thechoicebetweencontainerandconventional constructionhingesonproject-specificfactorslikebudget, timeline, design preferences, and regulations, highlighting theneedforcarefulconsideration.
4. RESULTS
Container construction proves cost-effective, showing a significant cost advantage over conventional methods, savingapproximatelyRs.56,29,79,140(38.5%).Itsshorter construction timeline of 3-4 years compared to 12 to 15 years for conventional methods highlights its speed advantage. Additionally, container construction positively impactstheenvironmentthroughmaterialreuseand
reduced resource demand. However, challenges like insulation, structural modifications, space limitations, permittinghurdles,andaestheticconstraintsrequirecareful planning. While conventional methods offer design flexibility, quality finishes, and higher resale values, they come with higher costs, longer timelines, and greater environmental impact. Ultimately, the choice depends on factors like budget, timeline, design preferences, and regulations.
5. RECOMMENDATION
Container construction proves cost-effective, showing a significant cost advantage over conventional methods, savingapproximatelyRs.56,29,79,140(38.5%).Itsshorter construction timeline of 3-4 years compared to 12 to 15 years for conventional methods highlights its speed advantage. Additionally, container construction positively impacts the environment through material reuse and reduced resource demand. However, challenges like insulation, structural modifications, space limitations, permittinghurdles,andaestheticconstraintsrequirecareful planning. While conventional methods offer design flexibility, quality finishes, and higher resale values, they come with higher costs, longer timelines, and greater environmental impact. Ultimately, the choice depends on factors like budget, timeline, design preferences, and regulations.
REFERENCES
[1] J.R.P. Ishan1, Nayanathara De Silva2 and K.T. Withanage3M,” use of shipping container housing conceptasalow-costhousingsolutionforresettlement projectsinurbanareas,”UniversityScience,1989.
[2] Islam El Ghonaimy As’har Habbab”sustainabilityand the recycle of the portable shipping containers in offeringhealthcareservicesincovid19circumstances,” Habbab dept. of Architecture and Interior Design UniversityofBahrain.
[3] H.Islam,G.Zhang,S.Setunge,andM.A.Bhuiyan,"Life Cycle Assessment of Shipping Container Home: A Sustainable Construction," Energy and Buildings, vol. 128,pp.673-685,2016.
[4] G. Abrasheva, D. Senk, and R. Häußling, "Shipping ContainersforaSustainableHabitatPerspective,"Revue deMétallurgie,vol.109,pp.381-389,2012.
[5] L.F.Bernardo,L.A.Oliveira,M.C.Nepomuceno,andJ.M. Andrade,"UseofRefurbishedShippingContainersfor the Construction of Housing Buildings: Details for the Structural Project," Journal of Civil Engineering and Management,vol.19,pp.628-646,2013.

International Research Journal of Engineering and Technology (IRJET) e-ISSN: 2395-0056
Volume: 11 Issue: 05 | May 2024 www.irjet.net p-ISSN: 2395-0072
[6] M. Ismail, K. M. Al-Obaidi, A. M. A. Rahman, and M. I. Ahmad, "Container Architecture in the Hot-Humid Tropics: Potential and Constraints," presented at the International Conference on Environmental Research andTechnology(ICERT2015),Malaysia,2015.
[7] https://www.prefabcontainerhomes.org/2018/02/cont ainer-homes-in-australia-by-gran,18-1-2022,8pm.
[8] https://www.dwell.com/collection/a-budget-friendlyshipping-container-home-in-costaricaac1cae16/6133556367794724864,22-12022,10pm.
[9] https://www.archdaily.com/958476/kengo-kuma-todesign-milans-biophilic-office-of-thefuture,25-12022,4pm.
