Vernacular Architecture Of Jaisalmer
Aastha Yadav1 , Dr.Anjaneya Sharma 21Graduate Student Bachelor of Architecture , Faculty of Architecture and Planning, Lucknow
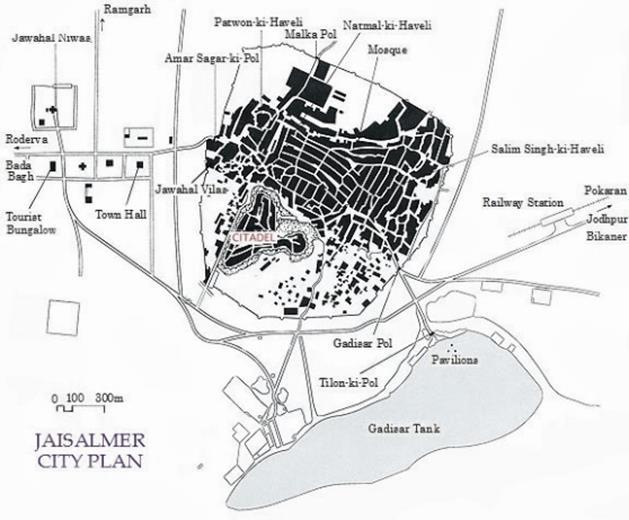

2Assistant Professor, Faculty of Architecture and Planning, Lucknow
Dr.A.P.J.AbdulKalamTechnicalUniversity,Lucknow,India ***
Abstract - This research paper aims to study the vernacular architecture of Jaisalmer, a city located in the Thar desert of Rajasthan, India. Jaisalmer is known for its unique architecture characterized by the use of sandstone and intricate carvings. The paper examines the historical, social, cultural and environmental factors that have influenced the evolution of the architecture in Jaisalmer. It also analyses the various features of the vernacular architecture, such as the use of local materials, the adaptation to the climate. The study concludes that the vernacular architecture of Jaisalmer is an outstanding example of how traditional building techniques and materials can be used to create sustainable and aesthetically pleasing structures that reflect the local culture and identity.
Key Words: vernaculararchitecture,jharokhas,chajja,otla,khamba,chowk-courtyard,aedicules
1.INTRODUCTION
JaisalmerisacityinthenorthwesternIndianstateofRajasthanalsoknownas“GoldenCity”.ItislocatedintheThardesertand isknownforitsmagnificentfort,havelis,andtemples.ThearchitectureofJaisalmerisuniqueandhasevolvedovercenturies duetovariousfactorssuchasclimate,culture,andlocalmaterials.Theuseofsandstoneandintricatecarvingsisthemost strikingfeatureofthevernaculararchitectureofJaisalmer.
2. HISTORICAL BACKGROUND
Jaisalmerwasfoundedin1156ADbyRawalJaisal.Initsoverallshape,JaisalmerisanIrregularPolygonwithaDoubleLineof Fortification.Itisacitywithinacity.TheinnercityismoreprotectedwithaStrongerWallandissetontopofahillabout100 metershigherthanthesurroundingarea.ThecityisTriangularinShapeduetotheshapeofthehillonwhichitisbuilt.TheRoyal PalacewithTheRoyalSquareFormsthenucleusofJaisalmer.Thecitystructuringmanifestsitselfintwostrongways:The locationoftheRoyalQuartersontopofthehillwiththestrongfortification.SecondlytheDispersalofCommunitiesisaffectedby castegroupingsmakingdistinctresidentialzonesofdifferentcommunities.Themarketsquarewithitsbazaarstructuresinthe lowercityandtheRoyalSquarewiththetemplesholdstheuppercitytogether.Streetsactaslinkages,activityandinteraction spaces.
3. CLIMATE
•ThemonthwiththehighestrelativehumidityisAugust(61.52%).ThemonthwiththelowestrelativehumidityisApril (20.44%).
•ThemonthwiththehighestnumberofrainydaysisAugust(6.20days).Themonthwiththelowestnumberofrainydaysis December(0.37days).
•Summer starts here at the end of June and ends in September. There are the months of summer: June, July, August, September.
4. SOCIAL AND CULTURAL FACTORS
Jaisalmerdistrictisfullofart,architecture,cultureandtraditionsdanceandmusicanditattractinghordesofDomesticand foreigntourists.Thefolkmusicofdesertisanoutstandingculminationoflongtraditionsmixedwithvariedsocialcustomsand inherentconceptofclassicalmusicrevealingthelifeofdesert.TheChowkorcourtyardprovidedastheCentrefordiffering ceremonials&customs.TheHolyTulsiplantactsituatehere&glorifydailytoheelgrowthtohouse.
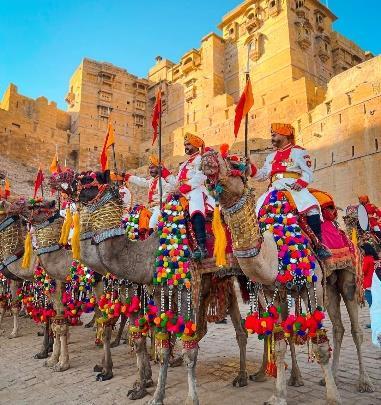

4. CRITICAL ANALYSIS
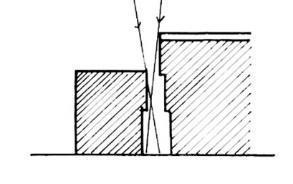

4.1 Streets of Jaisalmer
Thegeneralstreetorientationissouth-easttonorth-westaxis.Mostofthehavelisbuildingsareorientedtowardseastand westaxislongerwallsarefacingtowardsnorthandsouthdirectionandshorterwallsfacingtowardseastandwestdirectto avoidthedirectsolarradiation.
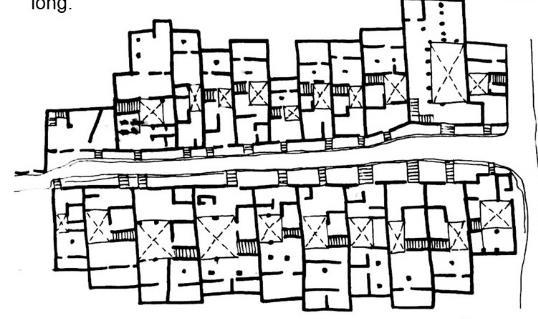
4.2 Features of Vernacular Architecture

The vernacular architecture of Jaisalmer is characterized by the use of local materials, the adaptation to the climate. The buildingsaremadeofsandstone,whichisabundantintheregion.Thesandstoneisdurable,anditscolorblendswiththenatural surroundings.Thebuildingsarealsodesignedwiththeuseofterracesandbalconiesthatprovideviewsofthesurroundingarea.
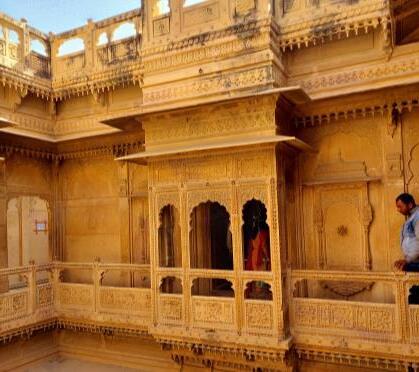
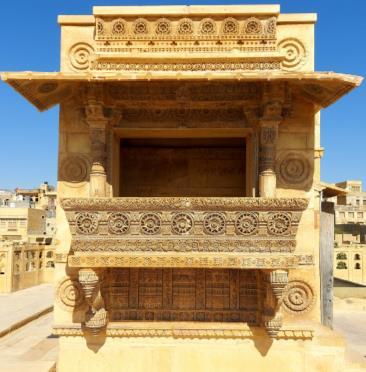
4.3
Havelis of Jaisalmer
HaveliisonemostuniquearchitecturalfeaturesofJaisalmer.ThemostdetailedpartoftheHavelisinthefacadewhichis definedbyJharokhas,Balconies,Canopies,andEaves,allcarvedineverydetail.Therealopeningsmightbetinysincethegreater part of the spaces opens inwards. However, the elaborate treatment of the exteriors recommends more accessibility and opennessthanexists.Strangely,Havelisandmoremodesthousesaremanytimesviewedasclosetoeachother,sharinga commonwall,demonstratingthatcommunitygroupingisahigherprioritythaneconomicstatus.HavelisinJaisalmerhave categorizedareasfollows:
1.HAVELISOFRAJPUROHITS
2.HAVELISOFRAJPUTS
3.HAVELISOFMERCHANTSORMARWARIS

4.HAVELISOFHINDUSUB-CASTE
4.4 Principles of Design
Thehaveli'soverallformalandspatialcomposition,includingthedesignoftheelevations,isoneofthedesignelements (including external facades and internal rooms). Using a variety of architectural components and Aedicules, a detailed architecturalexpressiondemonstratestheimportanceofformatthemicrolevel.Thehaveli'sstructuralarrangementservesas theprimaryframeworkfortheentireformalandspatialorganisationfromaplanningperspective.Itprovidesaframeworkfor alldesignchoicescontrollingtheconstructionofspacesemployingarangeofarchitecturalcomponents.Thestructureplaysa crucialpartinhowtheelevationsaredesigned.
4.5 Formal and Spatial Organisation
ThebasicformofaHaveli
•Acourtyardknownasthe“Chowk”,whichisopentothesky,isthefocalpointofeachindividualhouse,whichisbynature anintrovertedstructure.Theareaofthehousethatismostvisibletothepublicisaraisedplatformthatisafewfeetwideand hasstepsthatleaduptoitfromthestreet.
•Onthis"Otla"platform,peopleengageincasualsocialinteractionsaswellassomeformsofhouseholdtaskslikewashing clothing,bathingkids,anddryinghomemadespices.“Pidhakiyas”arethestairsthatgouptotheentrydoorfromthestreet.

•Thefrontdoorofthehomeisneverdirectlyvisiblefromthechowkthevisualconnectionismissing.Thepeculiarposition safeguardstheresidents'privacybypreventingastreetviewofthechowk.
•Theaestheticandgeographicalcenterofthehouseisthechowk.Itswidthrangesfromafewfeetintinybuildingstoquite wide-openareasinthebiggerhavelis.Largerhaveliscouldevenhavemorethanonechowk.Thisroomservesasthemain meetingplaceforlargeformalsocialeventsaswellasthemajorityofculinaryactivity.Thechowkoffersallthefunctionsofan openareainthehouse,withtheextravirtueofbeingfullyprivateandsecurebecauseitisintroverted.
4.6 Planning of Haveli
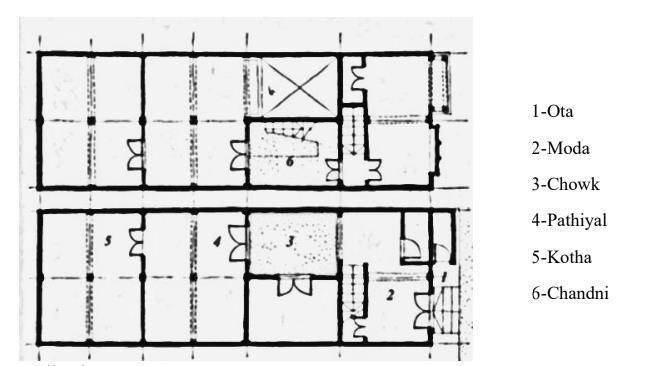
Thegeneralstreetorientationissouth-easttonorth-westaxis.Mostofthehavelisbuildingsareorientedtowardseastand westaxislongerwallsarefacingtowardsnorthandsouthdirectionandshorterwallsfacingtowardseastandwestdirectto avoidthedirectsolarradiation •Theideaof“TheCentre”hasbeenacrucialoneinform-makingthroughoutthelongcourseof thistradition.
•Theopencentralcourtyard,whichisfrequently surroundedbyJharokhasfacingthefourcardinaldirections,andthe representationofthehouse’scenterontheoutsideelevationsthroughjharokhasaremoreobviousrepresentationsoftheidea. Whenappliedtothecreationofthesmallestindividualbuildingcomponents,thesameidea resultsincomplex,frequently interestingarchitecturalcompositions.
•Thestructuralbayistheunitarycomponent.Incomposition,itservesasthecellularunit.Alllevels,whetherinsideand outside,havesimilarmarkingsindicatingthestructuralbay’scenter.
•Fromthelowestleveltotheparapet,itisviewedopticallyasasinglesymmetricalobjectthatspansitswholeheight. Althoughthearchitecturalexpressionofthebuildingvariesfromleveltofloor,eachpieceissymmetricallyplacedwithrelation tothebay'scentreline.
4.7 Elevations of haveli
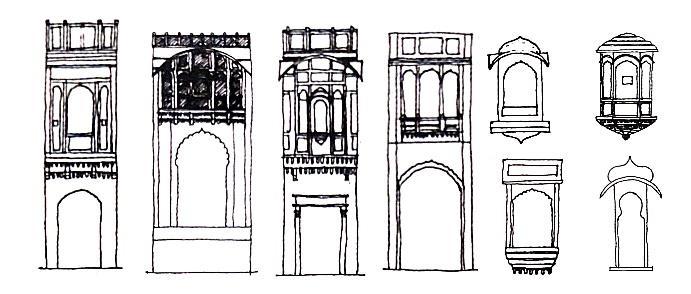
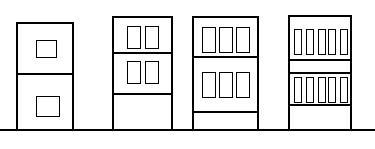
•Themostbasicstructureconsistsofafoundationorplinthcalleda"Dasa,"onwhichload-bearingcolumns,orKhambhas, arepositioned.
•“Khambhas”havebracketsattheirtopendscalledmargolthatserveassupport.Thesefixedbracketsresemblearchesbut donotreallyfunctionstructurallyasarches.Theyarepartofthearchitecturalstyleandhaveanaestheticfunction.Theload abovethemargolissupportedbyandtransmittedtotheload-bearingcolumnsbyadeephorizontalbeam,or“Chabna”,thatis locateddirectlyabovethemargol.
•Thenameofthisstructuralcomponent ChabnaorBharwar dependsonitsorientation.AChajjaisahorizontalstonefin thatiscantileveredfromawallandusedtoshadethewallsurface,primarilyfromtheverticalsun.
•Thechajjaissupportedfrombelowbyahorizontalmouldingwithacurvedprofile,whichisplacedabovethechabna.
•The“Galar”isthenameofthismoulding.Acontinuouscornice-likestoneprotrusioncalledthekaneisseenonthewall surfaceabovethechajja.Thekaneistoppedbythe“Kangra”,aflathorizontalstripofstonethatistypicallyadornedwithrelief designs,andtheensembleiscompletedbythechaap,aprojectingcourseofstone.
•Inmulti-storystructures,thiselementalsyntaxisrepeatedoneveryfloor.Formalvariationsaresoughtbycombining differentelementsfromthepaletteofformsandlookingfornovelarrangements.Thecentersofstructuralbaysaretheprimary placesforaediculeplacement.
4.8 Aedicular Composition
:TypesofAedicules

•Thenotionofimageryandstructurallogicarelinkedinthearchitectureofhavelis.Whenashapeisnotactuallyrequiredfor practicalreasons,imageryisthevisualdepictionofthatform.TheportrayalmayincludeAediculeslikejharokhaandbarisas wellasstructuralelementslikekhambhas,todis,andmargol.
•Playingwithsizeisacommonthemeinimagery.Theacdicules,whicharescaled-downversionsofthegreaterstructure, canprovidethewrongsenseofscale,especiallywhencomparedtoactualitems.aselectionofimportantacdicularkinds(and variantswithineachtype)thathavebeenutilisedhistorically.
4.9 Materials and Construction Techniques

Twotypesofconstructionareusedforroofsandfloors:-

•Thereistraditionalmethodusedintheroofbylayingcloselyspacedtimberbeamsandcoveringthemwithalayerofreed orgrassmattingandathicklayer(0.45to0.60m)ofearthontopandthisisusedinmosthavelis.
•Dueofthedifficultyinfindingtimberinthedesert,insomelaterhousesthetimberstoneslabshavereplacedbybeams.
•Inabovecasesthealltheroofandfloorarefinishedonlywithmudplaster.Thisalsoshowsnoproblemofwaterseepage,as ifthereislittlerainfall.
Theliteraturestudyassistedwiththelistdowntheparametersbasedonwhichthecasestudyanalysisshouldbepossible andthesuggestionsfortheexplorationcanbeoutlined.Theparametersinclude:
Theanalysiswouldbedoneontheseparametersandthecombinationoftheseelementshelpstocreateanarchitectureor building.

6. CASE STUDY

ThischapteraimsatfindingthedifferentdesignstrategiesfromthevernacularofJaisalmer.Thecasestudiestookupforthis purposearetakenfromdifferenttypologies.
FourcasestudiesareanalyzedwhichincludeSurajKanhaHaveli,SalimSingh’sHaveli,NathmaljikiHaveli,andPatwonkiHaveli. AlltheseHavelisarebelongstodifferentcommunities(Typologies)


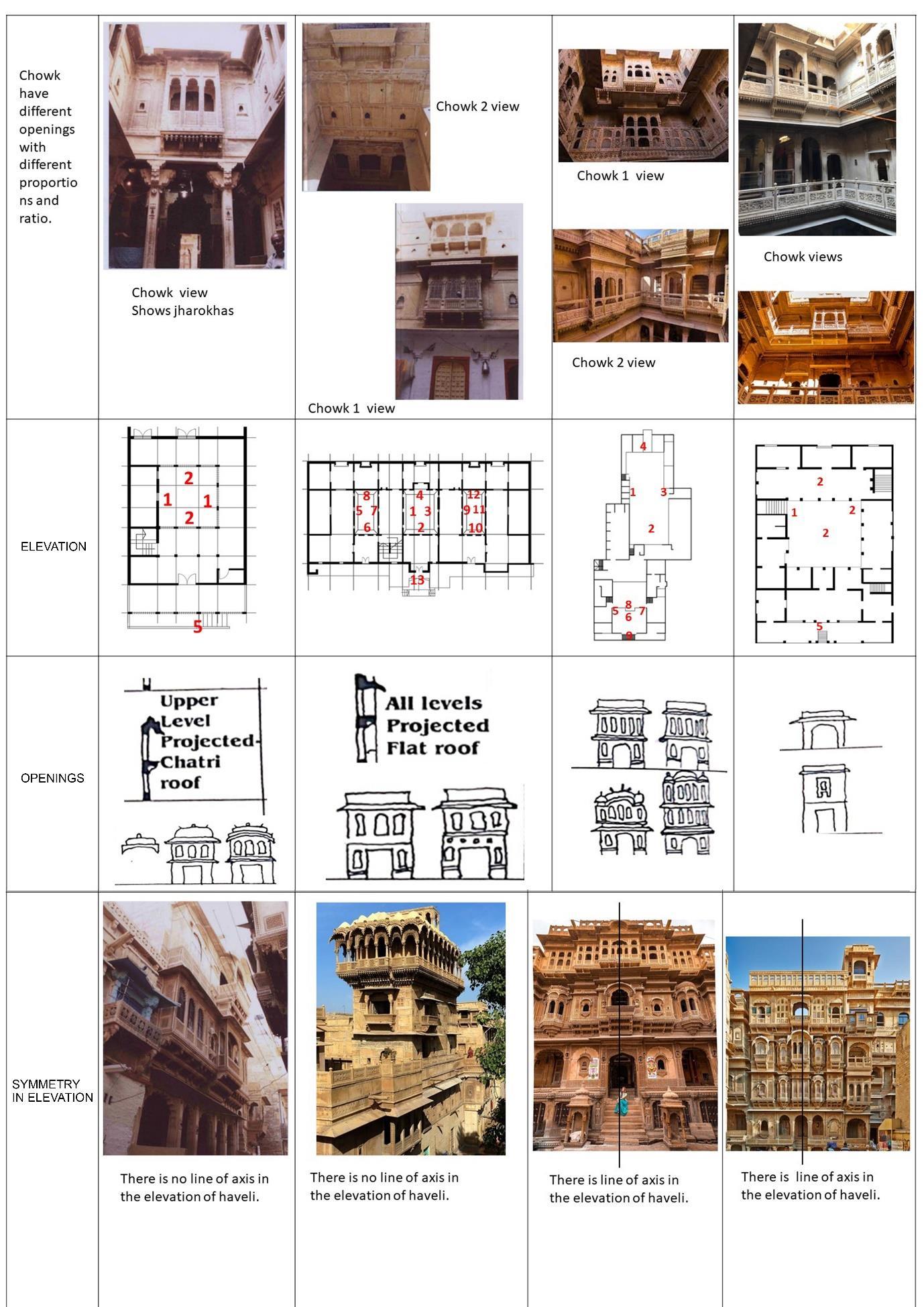
7. CONCLUSIONS
VernaculararchitectureofJaisalmerisanoutstandingexampleofhowtraditionalbuildingtechniquesandmaterialscanbe usedtocreatesustainableandaestheticallypleasingstructuresthatreflectthelocalcultureandidentity.Thepreservationand promotionofJaisalmer'svernaculararchitecturearecrucialforthepreservationofthecity'sculturalheritageandidentity.
REFERENCES
[1] M.Sofia,M.Manisha.(2021).IndigenousArchitectureofHavelisinRajasthan
[2] VinodGupta.(1985).NaturalCoolingSystemsofJaisalmer
[3] TanayaVerma,TejwantSinghBrar.(2020).VernacularHavelisofBikaner:IndigenousMethodforThermalComfort

[4] ShikhaJain(2004).HavelisALivingTraditionofRajasthan
[5] R.A.Agarawala(1979)ArtandArchitectureOfRajasthan
[6] Sharma,NandKishore,JaisalmerRajyaKaRajnitikItihaas(Jaisalmer:SeemantPrakashan,2002).
[7] Sharma,NandKishore,JaisalmerKaSamajikEvamSanskritikItihaas(Jaisalmer:SeemantPrakashan,1993).
