“Structural Diagnosis, Repair and Retrofitting of RCC Structure”
1 PG Student, Dept. of Civil Engineering, Walchand College of Engineering, Sangli, Maharashtra, India, 416415
***
Abstract - In the modern world, there are many different types of structures, including ones made of steel, reinforced concrete, and composite materials. These structures must be able to sustain loads from gravity, earthquakes, wind, etc. during the course of their design lives. Nevertheless, many current structures might degrade or need to be upgraded. When upgrading an existing structure, for example, it may be more cost-effective to apply retrofitting techniques to strengthen the existing building rather than demolishing it and starting from scratch. The behavior of G+1 story R.C. frame buildings is the subject of the study. The frame structure's characteristics are defined along with it. The structureisdiagnosedvisually,usinganyNDTtestingthatwas done on it, and by taking into account the data that was produced after inspection. In order to pinpoint the crucial structural components and suggest repair and retrofitting, modelsaremade usingtheETABSsoftware.Modificationofthe building'suseinaccordance withtheneedsoftheclient,etc.In some circumstances, such as when modifying an existing structure, it is more cost-effective to use retrofitting techniques to strengthen the current structure rather than tearing it down and building a brand-new one.
Key Words: Diagnosis1, NDT2, Repair3, Retrofitting4, ETABS5
1. INTRODUCTION
For over a century, reinforced cement concrete (RCC) has beenusedinbuilding.Overthepast50–60years,RCChas seen widespread use in India. Buildings, bridges, sports stadiums,andotherinfrastructureassetsthatareessential to the survival of a civilized society have been built in significantnumbersduringthistime.Thesehaveinvolveda significant expenditure of resources. With our limited national resources,wecannotevenimagineattemptingto recreatesuchassets.Therefore,itiscrucialtokeepthemin good working order. Since RCC deterioration is a natural occurrenceandhasbeguntoshowupinmanystructures,a systematic method is required to deal with such issues. Identifyingthedegradationandensuingrepairatthelowest possiblecostrequires.
The diagnosis of a concrete structure includes not only determining its current state but also making predictions about the reasons for deterioration and the structure's remaininglife.Therefore,correctdiagnosisoftheconcrete's isessentialtoextendingbothitscurrentlifeandthelifeofthe
structureasawhole.Itcanbeeconomicallyfeasibletorestore the damaged structure and extend its remaining life if the cause of deterioration is identified and the structure is properlyassessed.Beforebeginninganyrepairwork, NDT tests must be performed to determine the severity of the distressanddamagesintheconcretestructureaswellasto determinethequalityandstrengthoftheconcrete.Inorder topinpointthecrucialstructuralcomponentsandsuggest repairandretrofitting,modelsshouldbemadeandanalyze usingtheETABSsoftware.
1.1 PURPOSE OF PROJECT
AvastnumberofexistingbuildingsinIndiaaredangerously vulnerable to earthquake effects, and the number of such structuresiscontinuallyincreasing.Thiswasunderscored bytherecentearthquake.Retrofittinganyexistingbuilding isacomplexprocessthatdemandscompetence;retrofitting RCbuildingsismoredifficultduetothecomplexbehaviorof theRCcompositematerial.Thebehaviorofbuildingsduring an earthquake is influenced not only by the size of the membersandtheamountofreinforcement,butalsobythe placementanddetailingofthereinforcement.Construction techniques in India produce serious construction faults, making retrofitting even more challenging. Appropriate maintenance extends the life of a structure and can be utilizedtopreventsuchdamages,whichcanhelptoavoid failurescausedbythesedamages.Higheroperationalloads, complexityofdesign,andlongerlifetimeperiodsplacedon civilconstructionsmakemonitoringtheirhealthincreasingly critical..
1.2 OBJECTIVES OF PROPOSED WORK
Theobjectivesoftheworkareasfollows:
1) Formulationoftheproblemstatement,developmentof methodologyandpossible validationwithresearch articles.

2) Performing primary inspection of RCCstructure by NDTtest.
3) Software modelling of building and Evaluation of strength parameter with respect to the type of structuraldefects,anysignsofmaterialdeterioration anddeformation
4) To recommend life enhancing preventive and corrective measures like repairsand retrofitting for RCC structure.
2. THE VARIOUS STAGES INVOLVED IN STRUCTURAL DIAGNOSIS.
2.1 Study of plan and Site Description.
2.2
.Visual inspection.
Thevariouspointsshouldbecheckedoninspection.
Anysettlementinthefoundation.
Detectdampnessinwall.
Anysignofmaterialdeterioration.
Thevariousadditionandalterationmade.
Statusofbalconies–sagging,deflection,crack.
SurveyAndDataCollection.
2.3Non-destructive testing.
Inadditiontothevisualinspectionthequalityofthe member can be determined by the use of various nondestructivetest.Therearevariousinstrument(NDT)usedin theconcretememberstodeterminethepresentstrengthand qualityoftheconcrete.Theresultoftheseisusefulinfinding out the treatment to be given to the structural members. Therearevarioustypesofthetestavailableinthemarket. The instrument used depends upon the type of the audit carried out, age of the building, type of the structure, surroundingcondition,atmosphericconditionetc.someto theinstrumentarelistedbelow.
ReboundHammerTest:-Tomeasuresurfacehardness ofconcrete.
UltrasonicPulseVelocityTest:-Toassesshomogeneity ofconcrete,toassessstrengthofconcretequalitatively, todeterminestructuralintegrity.
2.4 .Identification Of Critical Areas In Building.
Basedontheaboveinspection,testresultsandanalysisby ETABSsoftwaremodelling,thereportshouldconcludethe criticalareasthatrecommendedtorepairsandretrofitting.

3. CASE STUDY.
3.1 Site Description
NameOfSite RoyalAvenue
Location Ichalkaranji
YearOfConstruction 1990
TypeOfStructure RCC
Zone II
NumberOfStories G+1
StoreyHeight 3m
Thicknessof slab 150mm
Sizeofallcolumns 230×450mm, 230x 375mm,300x450mm, 450x450mm.
Sizeofallbeams 230 × 450mm, 300 x 600mm
3.2 Study Of Architectural and Structural Plans.
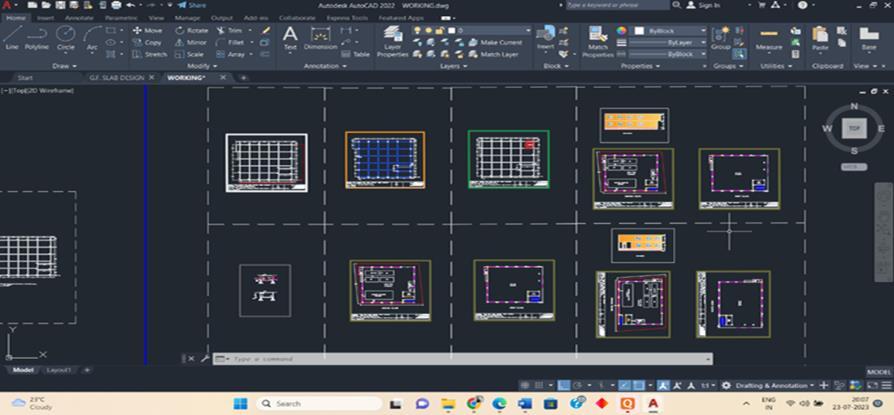
Attheplanningstage,fieldplanningdocumentsarecreated. These field recordings are essential for figuring out the pattern and kind of damage. The structural members are also divided into several types based on similar exposure situations in order to effectively identify the source of distress.
3.3 Condition Assessment.
A thorough examination of the building was conducted to search for any flaws like seepage, crazing, or cracks. Significantissuesthatrequireinvestigationandrepairwere identified by the inspection. Investigated were several locationsdiscoveredduringvisualexaminationthatrequire urgent repair owing to detoriation and corrosion of steel reinforcements.
3.4
4.
Thestructureisidealizedasa3-DspaceFramemodelusing thesoftwareETABS.Themasonrywallisusedasfillerwall andnotcastmonolithicallywithstructure.Hencethisisnot modelledintheanalysisInthisslabloadsareappliedasa floordoorSlabloadsareappliedasafloorloads. Wallloads are applied as UDL on beams. Self- weight is added in the softwaretohavememberloads.

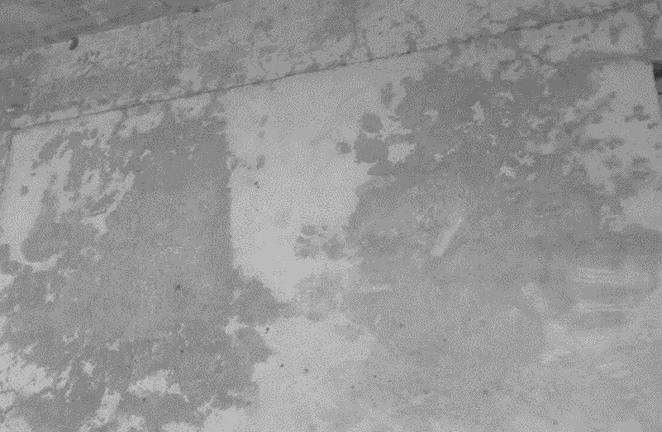
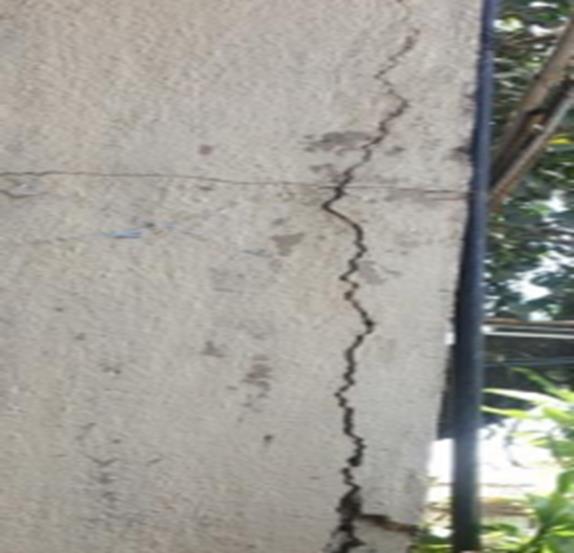

5.
5.1
Table5.1Representingthedifferenceinstrengthofcolumn beforestrengthening and afterstrengthening


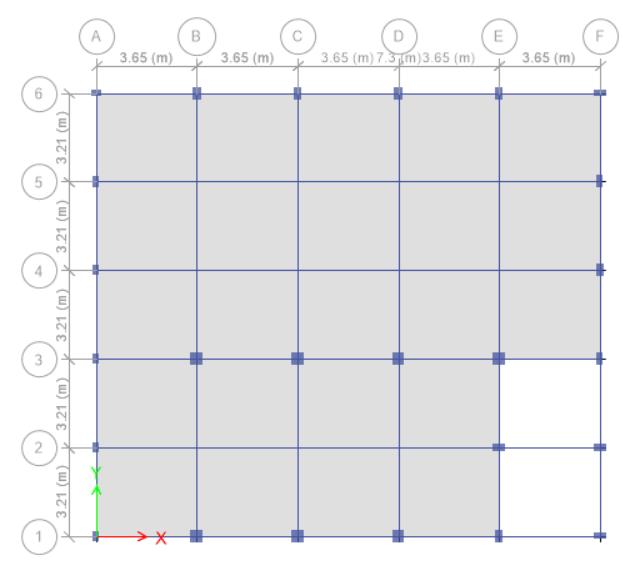

Ingeneral,asastructure'sheightincreases,italsoincreases its lateral load (such as wind and earthquake).When this typeofresponsegetssignificantenoughthattheinfluenceof lateralloadmustbeexplicitlyconsideredindesign.Thusthe story drift of our structure is generated with the help of ETABS.
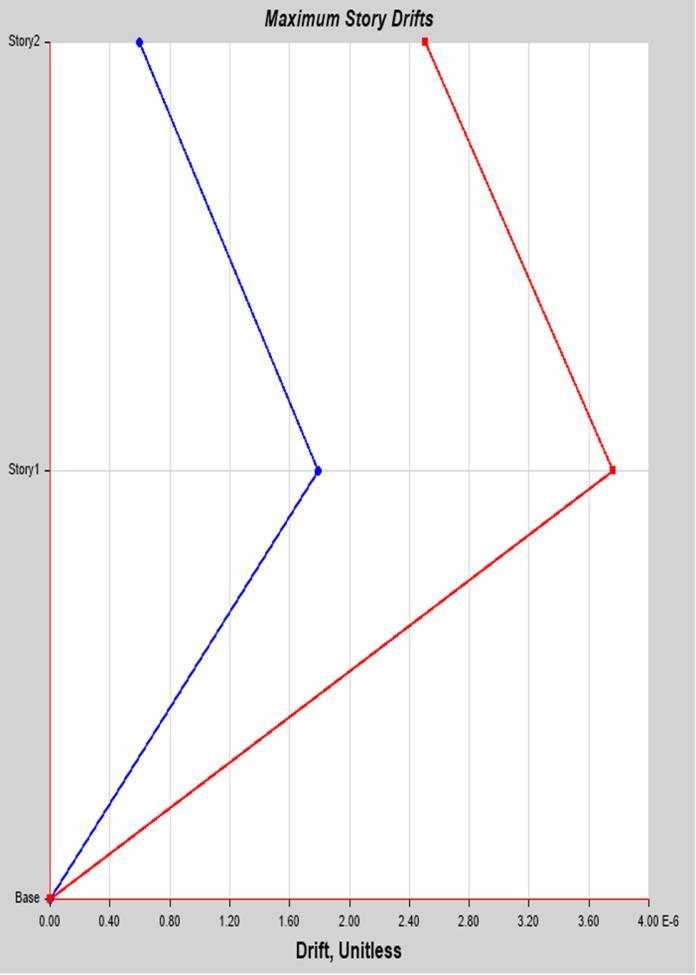


6. CONCLUSIONS
1. Variouscolumnsandbeamswhosequalityandstrength wereinquestionarediscoveredduringNDTtesting,and itisdeterminedthatrepairingshouldbedoneforthese beamsandcolumns.
2. Thus, certain members were found to be severely damagedandrequiredrapidstrengtheningaccordingto the research performed using both experimental and softwareanalysis.Wecontinuedtoapplystrengthening totheappropriatemembersusingETABS,andwesaw significantresultsintermsofstrengthrecovery.
3. Using an interaction curve and ETABS analysis, this finding was examined inrelation tothe D/Cratio. The outcomes and corresponding graphs are displayed above.
REFERENCES
[1] B.M. R. J. J.Shaha, “A Handy Guide to Repairs, Rehabilitation and Waterproofing to RCC Buildings(Structures)“.
[2] Sahyadri Engg Academy (SEA), Pune and Dr. Fixit InstituteofStructuralProtection&Rehabilitation(DFISPR), Mumbai “Cracks in Structures & Remidial Measures’’.
[3] HandbookofRepairandRehabilitationofRCCBuildings
[4] IndianStandard:13311:1992(Part2)NDTmethodsof Test-ReboundHammer.
[5] Sahyadri Engg. Academy (SEA), Pune and Dr.Fixeit InstituteofStructuralProtection&Rehabilitation(DFISPR),Mumbai “Cracks in Structures & Remidial Measures
[6] IndianStandard:13311:1992(Part1)NDTmethodsof Test-UltrasonicPulseVelocity
[7] JainKK,BhattacharjeeB.Applicationoffuzzyconcepts to the visual assessment of deteriorating reinforced concretestructures.JournalofConstructionEngineering andManagement,ASCE.2012;138:399-408
[8] Holloways LC, Leeming MB. eds. Strengthening of ReinforcedConcreteStructures,WoodheadPublishing Limited.2000.
[9] StructuralSoundnessofBuildings:InternationalJournal of Earth Sciences and Engineering ISSN 0974-5904, Volume04,No06Spl,October2011,pp.677-680
[10] B.M. R. J. J.Shaha , “A Handy Guide to Repairs, Rehabilitation and Waterproofing to RCC Buildings(Structures)’

