“COMPARATIVE STUDY ANALYSIS OF MULTI STOREYED RC FRAMED BUILDINGS WITH AAC BLOCK INFILL WALLS AND BRACING SYSTEMS USING
WITH & WITHOUT SHEAR WALL”
Tanwar Mohammed Ali M Yaqoob M.tech Scholar Maharishi Arvind International institute of technology, kota (Rajasthan) Mr Mr. Mohit Jakhar, Assitant Professor Maharishi Arvind International institute of technology, kota (Rajasthan)***
Abstract - Structural engineering encompasses the activitiesofdesigning,constructing,andmaintainingvarious structures.Thestudyanddesignofstructuresthatsustainor resistloadsinaccordancewiththeneedsofbuildingsarethe focus of structural engineering. In framed buildings, infill walls play a vital role in enhancing the structural rigidity. Amongthevariouslightweightandflexiblematerialsused for infill, Autoclaved Aerated Concrete (AAC) blocks are commonly employed. This study focuses on conducting response spectrum analysis through E-tabs software to evaluatetheseismicperformanceofamulti-storyRCframed building with AAC block infill walls and bracing systems, considering both with and without shear walls. A comparativeanalysisofkeyparameterssuchasbaseshear, displacement,besidesstoreydriftwasconductedbetween these models and the bracing systems in multi-story RC framed models. In this study, I analyse a G+30, G+40 & G+50buildingswithaAACinfillwallwithandwithoutshear wallalsowithabracingsystemwithandwithoutshearwall inzone3ofastrongseismiczone.Modelsarethesubjectofa dynamics analysis. Model output seismic parameters, including base shear, maximum storey displacement, also maximum storey drift using ETAB 2019, a modelling and analysisprogramme.
Key Words: Multi Storey Building, AAC Infill Wall, BreacingSystem,ShearWall
1.INTRODUCTION
Peoplearemoreexcitedandeagertorelocatefrom ruraltourbanareasinthecurrentdevelopmenterainorder totakeadvantageoftheincreasedamenitiesandimprove theprosperityoftheirlife.Duetourbanisation,landwillbe scarceandexpensiveevenifitisaccessible,makingitoutof reachfortheaveragemiddle-classperson.Themulti-story building has to be constructed over time. According to technical expertise, whenever it is necessary to design a buildingthatisrisingvertically,theinfluenceoflateralload dramaticallyincreasesandposesasignificantchallengeto theirstability.Atthetopofthestructure,thelateralloadsfor multi storeyed structure are very important. the lateral pressures impacting the structure caused story drift and evenleadtoupliftingthecolumn.
1.1 (AAC) Blocks Infilled wall
TheapproximatedimensionsofanAACblock are600/625mm200/240mm100-300mm.Densityis aroundone-thirdthatofastandardclaybrickpart.Oneof the most significant advantages of the AAC over conventionalcementationconstructionmaterialsareits decreased environmental effect. It produces less efflorescence.Ithasexcellentthermalinsulation.Because thematerialcanbedirectedandcuttosizeonsiteusing common carbon steel band saws, handsaws, and drills, installation is simple and rapid. AAC is now utilized in manynationsthroughouttheworld.Themostessential factors influencing seismic building configuration are overallgeometry,thestructuralarrangements,andload routes. The influence of Horizontal or else Plan Aspect Ratio (L/B ratio) on multi storey R.C. framed building withtheAACinfillwallsisstudiedinthisstudy,whereB standsthebasewidthalsoListhebuildingframelength.
1.2 BRACING
Thebracingsystemisresponsibleforsupportingthe lateral loads, while the beams & columns comprising the frame bear the vertical loads. However, the placement of bracescanposechallengesasitmayinhibitwiththedesign ofthefaçadeandthepositioningofopenings.Inresponse, buildings designed in high-tech or post-modernist styles haveincorporatedbracingasanarchitecturalfeature,either ontheinteriororexteriorofthestructure.
2. Literature Review
Mohammed Nauman and Nazrul Islam (2014) conducted a study on the behavior of reinforced concrete multistory structureswithandwithoutinfillwalls.Reinforcedconcrete framedstructuresarewidelyusedworldwideduetotheir ease of construction and efficient progress. In these structures,brickorblockmasonryisoftenincorporatedas infillpanels,providingsupplementarylateralstiffnesstothe overall structure. The behavior of such structures differs significantlyfrombareframestructures

Abdul Karim and Srinivasa (2015) conductedananalysis ofaG+20structureusingthesoftwareE-TABS.Theirstudy comparedregularbuildingswith,withoutoutriggers,aswell asirregularbuildingswith,withoutoutriggersusingcentrally rigid shear walls and steel bracings as outriggers. The analysiswasperformedthroughequivalentstaticanalysis& response spectrum method. The study investigated the reduction in time period, overall stiffness, and minimized storey drift achieved through the outrigger system. The results indicated that outriggers were more effective than steel X-bracing in improving seismic performance of the structures.
Ali J. Hamad (2014) conducted a study on the materials, manufacture, properties, and application of aerated lightweightconcrete.Thestudyhighlightedtheadvantagesof lightweight concrete over conventional concrete, such as improved thermal and acoustic insulation and reduced structuralweight,leadingtocostsavings.Thepaperprovided aclassificationoflightweightconcretebasedonproduction methodsandutilizationpurposes,discussingthematerials usedandtheirpropertiesforeachtype.Thestudyconcluded thatlightweightconcreteexhibitsahigherstrengthtoweight ratio, enhanced thermal & sound insulation, and reduced dead load, making it suitable for various applications. The three types of light-weight concrete discussed were lightweight aggregate concrete, aerated concrete, and no-fines concrete.
Kumbhar S.S and Rajguru R.S (2015) conductedastudyon the seismic analysis of masonry infill in multi-story RC buildings.TheyselectedAAC(AutoclavedAeratedConcrete) blocksasthematerialforinfillduetotheirlightweightand otherusefulproperties.Thestudymodeledabareframeand anAACblockinfilledframewith&withoutopeningsusing ETABS software. The results indicated that infilled frames exhibited less storey displacement and drift compared to bare frames. Partially infilled frames showed higher displacementanddriftcomparedtofullyinfilledframes.The studyalsohighlightedthatinfilledframeshadhigherstorey shearcomparedtobareframes.
3. Methodology

In all the structures, models are analysed to study the multi-storeyed RC framed buildings with AAC block infill wallsandbracingsystemswith&withoutshearwallistobe analysedandeffectofdiverselateralloadresistingi.e.Bare framestructurebymeansoftheparametersforthedesignas percodeIS-1893-2016-Part-1forseismiczoneIIIi.e.,Finite elementanalysisiscarriedoutusingETABS19.Thebuilding modelswillundergoanalysisforbothearthquakeandwind loads, following the guidelines specified in IS 1893-2016 Part-1forseismicactionsandIS875-2015Part-IIIforwind loads.Thestoreyheightwillremainconsistentat3meters fortypicalfloors,whilethegroundfloorwillhaveaheightof 3.5meters.Theseismicanalysisofbuildingmodelswillbe
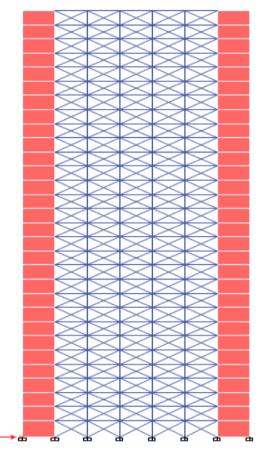
conductedusingtheEquivalentStaticmethodandResponse Spectrum methods, specifically for zone III with special momentresistingframes.Additionally,awindanalysiswill beperformedconsideringabasicwindspeedof44m/s
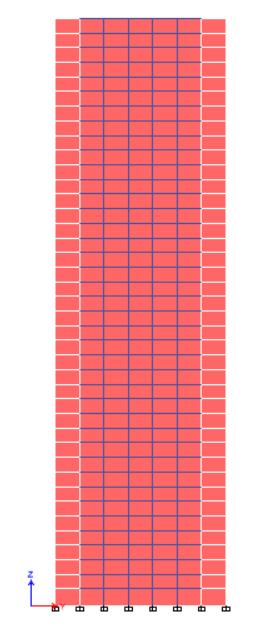
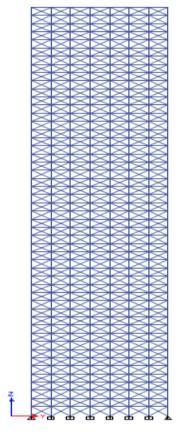
withAACblockinfillWall&shearwallandBareframewith bracingsystem,BareFramewitha bracingsystem&shear wall.
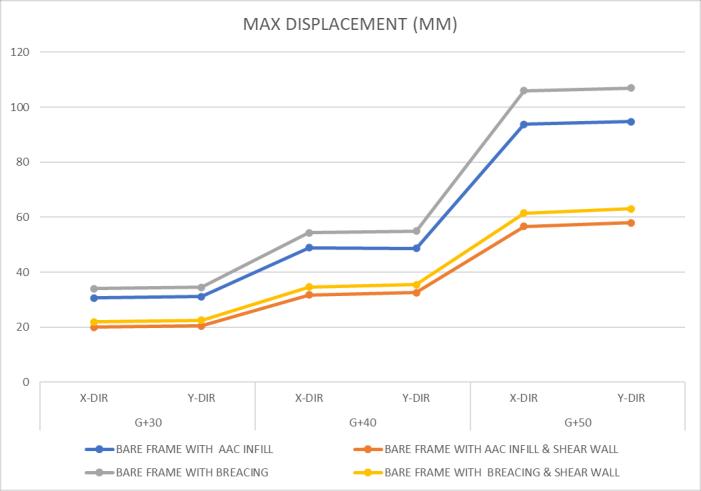
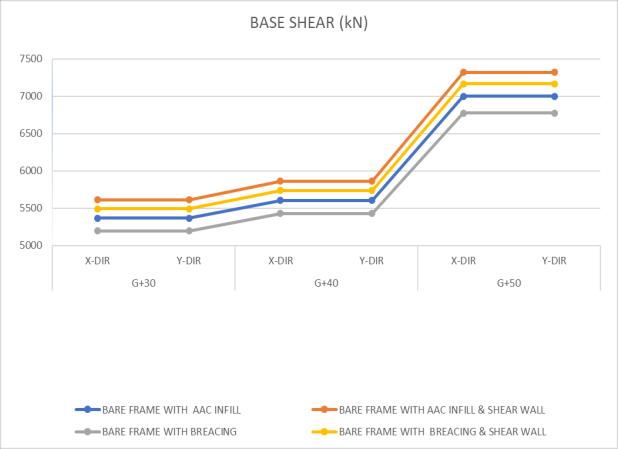
.
Astudyoftheseismicbehaviourofmultiple-storybuildings withshearwallswasconductedusingasuitableanalytical modelofRCframeswithAACinfillandbracingsystems.The use of lateral load resisting systems, such as shear walls, increases stiffness and is more efficient than bare frame buildings, which do not have any load resisting systems. Accordingtoourfindings,ductileRCframememberswitha responsereductionfactorof5aresuitableformulti-storyRC framed buildings with AAC masonry infills and bracing systems in the upper stories. The base shear is lower in buildings with a bracing system, both fully and partially, comparedtobuildingswithAACblockinfill.Buildingswith AACblockinfill,combinedwithashearwall,exhibitlower displacement compared to buildings with a fully braced system.BuildingswithAACblockinfill,withoutashearwall, havelowerdisplacementcomparedtobuildingswithafully braced system without a shear wall. This study concludes that incorporating AAC block infill walls and a bracing system into RC framed multi-storey buildings with shear walls leads to a reduction in displacement, drift, and base moment. This reduction can potentially decrease the size anddepthofthefoundation.


REFERENCES
[1] MohammedNauman&NazrulIslam,“Behaviour ofRCC Multistorey Structure With and Without Infill Walls”, InternationalJournalofInnovativeResearchinScience, EngineeringandTechnologyISSN:2319-8753,January 2014

[2] Abdul Karim Mulla & Srinivasa B.N. “A Study on Outrigger System in a Tall R.C Structure with Steel Bracing“ InternationalJournalofEngineeringResearch andApplications,Vol.4Issue07,July-2015.
[3] Ali J. Hamad,“Materials, Production, Properties and Application of Aerated Lightweight Concrete: Review”, International Journal of Materials Science and Engineering,Volume2,Issue2,December2014
[4] Kumbhar S. S & Rajguru R. S, “Seismic Analysis of MasonryInfillinMulti-StoreyRCBuildings”,International Journal of Science, Engineering and Technology Research(IJSETR),Volume4,Issue6,June2015

