NOVEL METHODS AND MATERIALS FOR CONCRETE FLOOR SLAB CONSTRUCTION FOR SMALL FAMILY HOUSING BUILDINGS IN INDIA
Srimaruthi Jonnalagadda1 , Sitaram Vemuri21Honorary Professor, Department of Civil Engineering, V R Siddhartha Engineering College, Vijayawada, AP, India
2Structural Engineer, Assystem Stup
ABSTRACT
Thisworkisanaturalfollow-upforthepreviousworkfromtheauthors aboutthestateofslabconstructionforsinglefamily housing units in India. A need to replace traditional cast-in-place construction with alternate materials and methods was concludedattheendofthatpreviousstudy.Inthispaper,theauthorsenlistvariousalternateslabmembersandconstruction methodsthataretriedandtestedbothinresearchandindustrycirclesintheUSandEuropeanconstructionmarkets.Eachof the alternate methods are elaborately discussed with their background and methods of engineering and construction. The advantages as well as the suitability of each of the methods to Indian small family housing markets are outlined. Any limitations and shortcomings are discussed. Finally conclusions are made about the need to conduct research to customize eachofthesemethodsandproductstothespecificrequirements,conditionsandstandardsoftheIndiansmallfamilyhousing constructionindustry
KEY WORDS: cast-in-place,concrete,composite,deck-panel,double-tee, hollow-core,home,India,precast,slab,steel,ultrahigh-performance-concrete,UHPC,waffle
INTRODUCTION AND BACKGROUND
AvastmajorityoffloorslabsinhousingbuildingsinIndiaareconstructedusingtraditionalcast-in-place(TCIP)slabmethod. The construction sequence, the casting and curing procedures and the quality processes are elaborately detailed in the authors’previouslypublishedwork [1].ThechallengesassociatedwithTCIPconstructionarealsodiscussedinthatwork.The authors’concludedinthatworkthatthismethodofconstructionisnotrelevanttothecurrentsocio-economiccontextinIndia anymore because it is resulting in poor economy and quality of construction. It was suggested that there is critical need for Indianbuilders,engineersandownersofsinglefamilyhousingunitstoconsidernewmethodsofconstructiononalargescale. Inthispaper,theauthors continueontheirpreviousworkto putforwardsomeofthenovelconstructionmethods,members and materials that are available in markets abroad. These methods have evolved through years of research and experimentationbyacademiaandindustryaswellasimplementedbyengineersinrealconstructionprojects.
The paper starts with introduction to precast concrete solid slab members, and the process of manufacture, transport and member erection at job site with quality and speed. Precast hollow-core slab members which are very popular in US and Canadian markets are discussed. The waffled precast slab option which provides significant stiffness but yet consumes less concrete is presented as one of the options. This is followed by a very popular precast double-tee members that are very commonlyusedformajorityofparkinggarages.
Thereisaverygoodreasontore-createtheseDouble-Tee(DT)membergeometryanddesigntomakethemgoodcandidates forfloorslabmembersforhousingunitsinIndia. TheDTslaboptionisfollowedbylookingatthe promisingnewmaterialof Ultra-High-Performance-Concrete (UHPC) and the excellent opportunities it creates in the design and construction of very strong and durable concrete slab members. As another possible alternative, the composite steel-concrete composite slab constructionusingstructuralsteelasmaterialofconstructionisalsopresented.Theobjectiveof theauthorsistopresentthe various proven alternatives to cast-in-place slab and educate the engineers and especially the builders and owners of single familyhomesinIndiatoadapttotheavailablemodernmethodsandmaterialsofconstruction.
Inthefollowingsection,eachofthesemethodsandmaterialarediscussedindetailalongwithadvantagesofthemethodover traditional cast-in-place slab method. Any limitations in the application of these methods to Indian housing markets is

highlighted. Finally, some conclusive thoughts about the alternate methods of construction of floor slabs and the improvementstheycouldbringtosinglefamilyhousingunitsinIndiaaresummarizedattheendofthismanuscript.
NOVEL METHODS AND MATERIALS FOR CONCRETE SLAB CONSTRUCTION

Inthesection, theauthoroutlinessomealternatemethodsandmaterialsofconstructionthatevolvedaroundtheworld. Some ofthesealternativeshavebeenprovenalreadyinothermarketswithinthecountry aswellasoutsideinternationallywhereas some are relatively new and still evolving. Extensive research is being done across the world in academic circles as well as industry to develop, test and produce more efficient and economic design and construction methods. The most feasible alternativesaresuggestedanddiscussedhere.
BecauseTCIPfloorslabconstructionisthemostrigorousanddemandingofallconstructionactivitiesintermsofeconomyand efficiency, the author placed his emphasis on floor slabs while making his recommendations for alternate methods and materials. Itisbelievedthatanyofthesemethodsandmaterialswillprovidesignificantadvantageinimprovingconstruction quality,speedingupconstructiontimelines,andachievingmajorsavingsinconstructioncosts.
I. PRECAST SOLID CONCRETE SLAB
Precast concrete construction has become popular around the world for projects of any scale and size Precast concrete construction provides opportunity for controlled mass production of concrete members in factory setting where rigorous quality controls are in place to ensure manufacture of concrete members with quality. Precast concrete plants are equipped withautomatedbatchingunitsthatusecalibratedscalestobatchmaterialsexactlyasperdesignmix proportionsandadhere tomixingtimesandprocedurestoensurehighqualityconcreteproductionasdesignperspecifications.Themembersarecast oncleanedandoiledformwork,allowedtosetandarestrippedoutoftheformbedswhentheyachieverequiredstrength.The membersarethenmovedtostorageyardandverifiedforgeometryandinspectedforanycracks,spallsormissinginsertssuch asplates, hooksetc.Remedial measuresaretakenifrequired.All thisisdonewithinthefactorypremisesandassuchall the quality is achieved well before the members are moved to the project site. The controlled factory production of members under established procedures greatly improves the quality of concrete members and significantly cuts down serviceability issueswhicharemoreoftenreportedinTCIPconstruction.
Precastconstructiongreatlyreducestheriskofdelayinprojectsasmemberproductionoftencanstartatfactoryindependent ofprojectsiteissues.Also,themanufactureprocessesarestreamlinedwellinfactorysetting,precastmemberproductionhas costadvantageoverTCIPconstruction.Theconstructionmaterials,formwork,reinforcement,finishmaterials,inserts,hooks, plates,prestressstrandsallareusuallywellstockedaheadoftheproject.Onlyspecialmaterialsthatarespecifictothe project needtobeprocuredseparately.
With all these inherent advantages precast concrete construction can be a natural choice of construction method. However, precast concrete construction did not find its place yet in typical small family residential housing in India. Though this is mainly due the mind set and lack of knowledge and training of builders in this method of construction, some of it can be attributedtoothercausesaswell.Becauseprecastconcretemembersaremanufacturedatfactoryandtransportedtothejob site,thereisaneedforgoodroadinfrastructure.Theroadsinurbanandsub-urbanneighborhoodsareseldomwideenoughto enablemaneuveroftrucksandcraneoperations.Onefundamentalengineeringrequirementofprecastconcreteconstruction istherobustdesignandconstructionofjoints.Itcanbesaidthatthestrengthofaprecaststructureisthestrengthofitsjoints. Ensuringstrictadherencetomaterialspecifications,weldingspecificationsandinspectionandqualityassuranceprocedures is primary to successful construction of precast concrete structures. There is not enough awareness of these procedures and theirimportance, assuch precastconcreteconstructionhasnot gainedtraction Itisabitweirdtonotethatprecastbridges aremorecommonlybuiltinIndiathanprecastsinglefamilybuildingseventhoughbridgesexperiencemuchlargerforcesthan singlefamilybuildings.
II. PRECAST HOLLOW-CORE SLAB
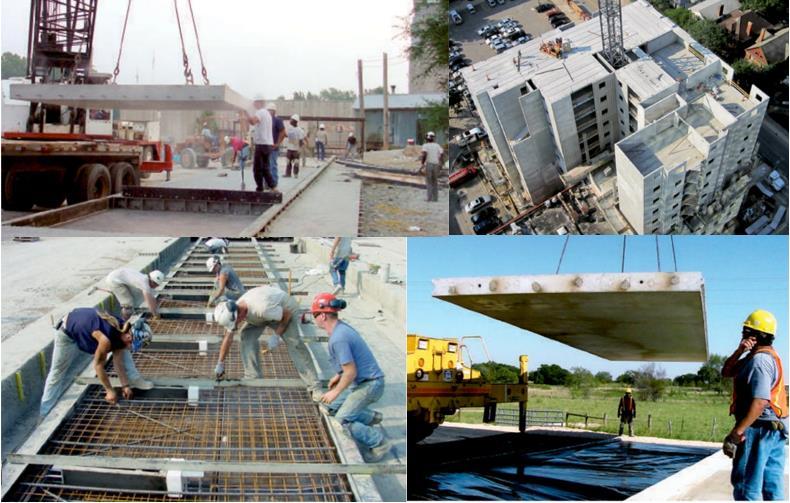
These are precast slabs cast with hollow spaces inside them to reduce the overall volume of concrete and reduce the self weightoftheslabs.Manyprecastmanufacturersproducethesehollowcoreslabsacrosstheworld.Theyprovidegoodthermal and sound insulation which make them a good choice for floor slabs in single family homes. Hollow core slabsare produced using extruder machines. These slabs can be prestressed. The production process is similar to that of solid slabs except that extruder machines create voids inside the slabs during the process of pouring fresh concrete on tensioned prestressed strands. These hollow core slabs also combine all the advantages of precast manufacturing such as high quality control and durability. The PCI standard tables list hollow core designs for slab thicknesses of 6” to 12” (150mm – 300mm) for variable spansupto46ft(14m).

The hollow-core slabs are a great option for floor slabs in housing units. Being light in weight, they increase structural efficiency of the members and carry higher loads than traditional solid slabs. Quick design tables make it easy to design and fabricatethesemembersinashortnotice.Thesearepopularfloorslabchoiceinmanycountries. Combinedwithcast-in-place topping,variousstructuralspanarrangementsarepossiblewiththesehollow-coreslabsystems.
III. PRECAST WAFFLE SLAB

Waffled slabs are thin slabs spanning between ribs that are spaced at regular intervals. The ribs provide the necessary strength and stiffness to the slab system. As such waffle slabs provide great reduction in concrete volume and weight of the slabmembers.Thereductioninconcretevolumemeansreducedamountofsteelreinforcement.Theseslabsareaneconomical option while providing a similar level of strength and serviceability as solid slabs. The figure 3 below shows a waffled slab floorsystemthatreporteda55%lessconcretevolumecomparedtothatofsolidslab
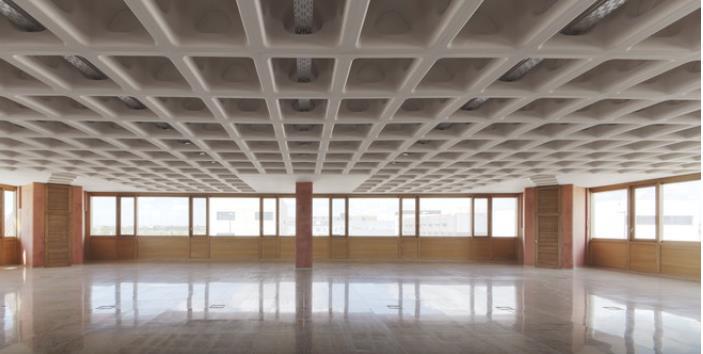
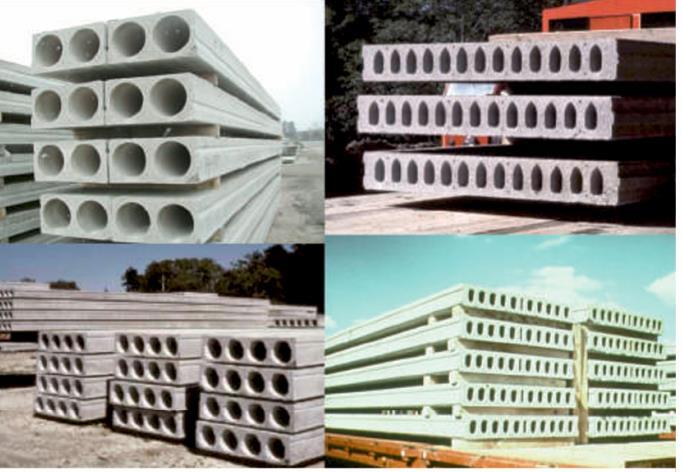
The presence of bi-directional ribs within the slab makes casting of these members a difficult task. Onsite construction will needlargeamountsofformworkandassuchnullifiesthematerialsavingsfromlowconcretevolumerequiredfortheseslabs. However,precastwaffledslabsareagreatoptionaspreparingtheformworkatprecastplantisaone-timeeffortandthenthe processcanbestandardizedformanufactureoftheseslabsonaregularbasis. Thepresenceofbi-directionalribsmakethese slabs stiff due to the integral structural action similar to that of a beam-slab member and as suchonly need thinner slabs as comparedtosolidslaboptions.
The waffled structure also provides space for electrical fixtures, utility pipelines, and artistic piece of work. The slabs come with all advantages of precast concrete products. Precast waffled slabs can be manufactured with excellent quality and form finishandassuchdonotneedanyfurtherlayerofcementplasterfinishesonthem.
IV. PRECAST DOUBLE TEE SLAB
A Double Tee (DT) is a beam-slab member that is made of two stems and a flange slab. Precast DT members are highly optimized, tried, tested and very popular in many countries. The design and construction of beam slab systems using these membersiswelldocumented.PCIprovidesstandardgeometry,reinforcement,loadsanddesignsforthesemembersforboth totallyprecastmembers.Thesememberscanalsobedesignedwithabout1-3inches(or25-75mm)thicklayerofcast-in-place field concrete topping on precast double tee members. The cast-in-place topping ensures composite slab strength, durability andwatertightnesstothesystem.However,thesestandarddesignsanddetailsarealltailoredtoNorthAmericanmarketsand arenotrelevantforuseinIndianmarketsashousingfloorslabsmembers.
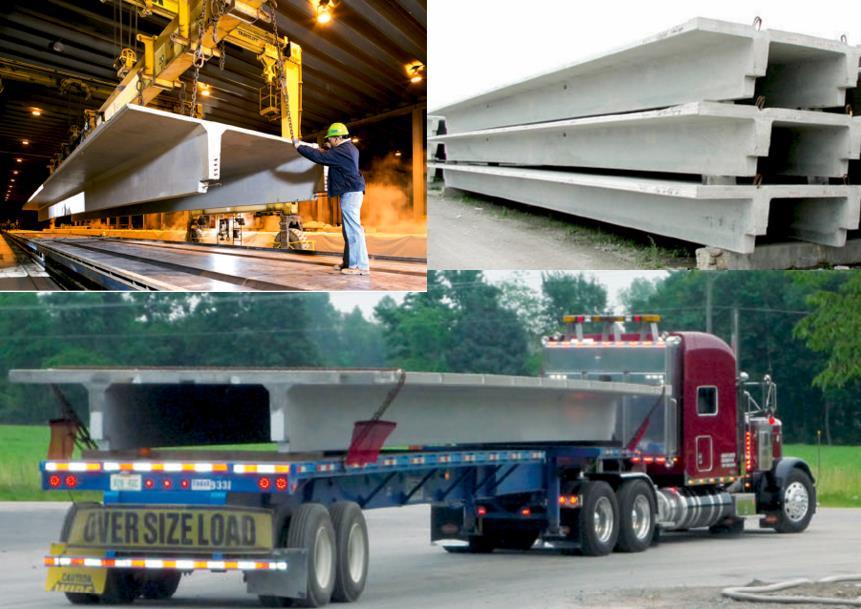
One novel idea of the author is to develop a standard precast DT geometry, reinforcement pattern and design that suits the floor slab needs of typical housing unit floors in India. One of the fundamental requirements for developing this standard design DT is to identify the market conditions, load demands, construction preferences, transportation and handling

constraints, precast plant preferences, and local highway infrastructure truck size and load restrictions. A market research was conducted by Ram [4] to identify the precast market conditions where in several precast plant owners and engineers were interviewed. In these interviews, it was attempted to identify the truck sizes, transportation and handling capabilities, limitations,andconstructionpreferences oftheprecastmanufacturers.Thesurveyresultsprovidedhelpfulinputsthataided inidentifyingstandardprecastDTdesignthatsuitsIndianconditions.Asteptowardsthisideacanbeamajorcontributionto promoting precast DT member production in India. This can have major impact on the economy and efficiency of housing constructioninIndia. Theimprovedefficiencieswillpavewaytowardssustainableconstructionandpromotesenvironmental sustainabilitywhichisfastbecomingaveryimportantaspectinselectingmaterialsandmethodsforconstruction[5].
TherearesomeresearchedvariantsofDTmembersthatprovideevenhigherefficiencyintermsofmaterialcostandeconomy. ThelightweightconcreteDTmembersisonevariant whereinlightweightconcrete madeoflightweightaggregateisusedfor the manufacture of these members. The density of light weight concrete is about 20-40% less than normal weight concrete. Thelightweightmaterialalsooffersgoodthermalresistance

Another variant is the foam void DT members where in cellulose plastic foam is used to create voids in the stems of DT members near low demand regions was developed by Jonnalagadda et al [6]. This helps cut down the volume and weight of these DT concrete members from 10 to 15%. The reduction in self weight of the members can be of advantage in transportationanderectionoperations.
V. UHPC CONCRETE SLAB
Ultra-highperformanceconcrete(UHPC)productshavegreatstrengthandserviceabilitycharacteristicsinadditiontospecial properties such as resilience, impermeability, high tensile strength, and strain hardening [7]. These superior properties are expected to make UHPC the most sought-after concrete material in the foreseeable future These members have a minimum compressive strength of 150 MPa (22 KSI) and a modulus of rupture value of about 10MPa (1.5 KSI) as per ACI 239R [8] guidelines.Byvirtueoftheirhighcompressive,tensileandshearcapacity,UHPCproductsarethinnerandlighter.Thisbrings downtheirselfweightdeadloadssignificantly.Inaddition,lightweightmembersareeasiertomanufacture,lessexpensive to transportfromprecastplanttojobsiteandquickertoerectduringconstruction.UHPCprecastproductssubstantiallyimprove efficiencyineconomyofconstructionbyreducingcosts,improvingquality,andshorteningconstructionduration.
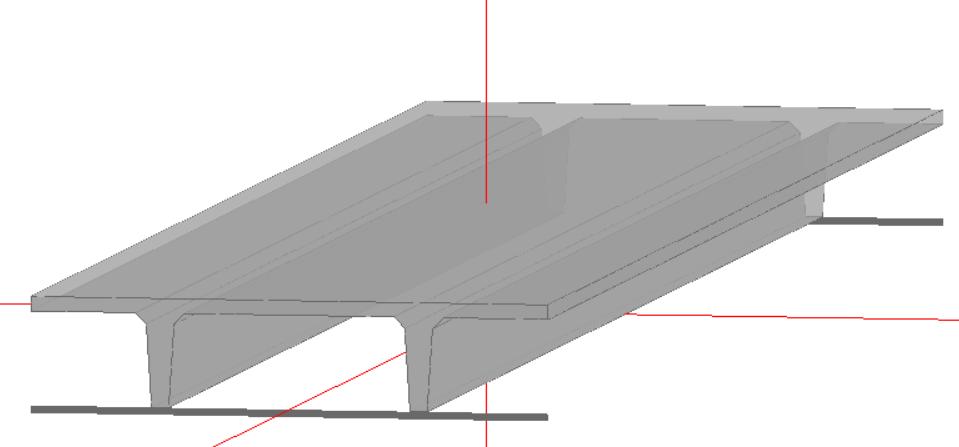
As can be seen in figure 6, UHPC has significantly higher energy absorption capacity than that of conventional concrete. The compressive strength, tensile strength, modulus of elasticity, stiffness, and fatigue strength of UHPC are substantially higher than conventional concretes. Proprietary UHPC concrete mixes (such as Ductal®) have high cost to them, so it is recommended to develop mix proportions based on local ingredients after experimental investigations using trial mixes. Addition of steel fibers and need for special mechanical mixers and longer mix duration can add significant cost to the manufacture of concrete. However, the higher cost of UHPC can be offset by savings in steel and concrete because UHPC designsleadtolighterconcretememberswithpracticallyveryminimalsteelinthem.
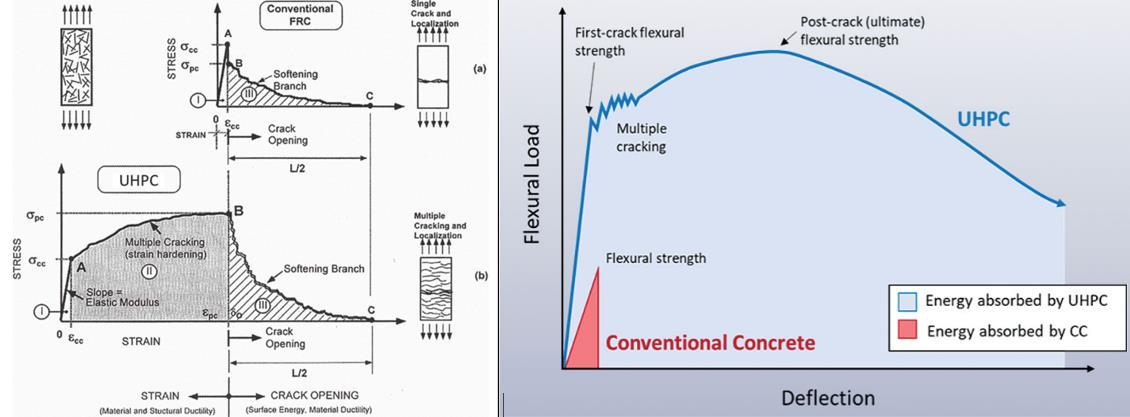
UHPC concrete is a very emerging technology. Though some structures have been built in France, Japan, South Korea, Malaysia, USA, Canada and few other countries, not many countries have developed code specifications and designs for UHP concrete strength and properties. Also, the properties of the concrete are very sensitive to ingredients, mix proportions and constructionmethods.IntheUnitedStates,anovelresearchfundedbytheNebraskatransportationcenterresultedin thinner websandlightergeometriesusingprestressedUHPconcretebridgegirders[9]
Therearenoknownsetof fully developed IndianStandards(IS)codespecifications orpracticeofdesign orconstruction for UHPCbasedconcretememberdesignswithintheknowledgeoftheauthors.Anyresearchtowardsdevelopmentofastandard UHPC slab for residential single family floor slabs will be extremely useful in achieving significant economy as well as improvingthequalityofhouseconstructioninIndia.

VI. STEEL-CONCRETE COMPOSITE DECK SLAB
Steel metal decks withsteel shearstuds projectedtoreceivecomposite cast-in-placeconcretetopping slabiscommoninthe constructionofbridgedecksacrosstheworld.Thismethodofconstructionisalsopopularinbuildinglargecolumn-freefloor androofsystems for warehousesandstores.Thismethodhasthe benefitsofquick erection withoutformwork requirement. Standardsteelroofdecksheetsareavailableinvariablethicknesstosuitthespanoftheroof.Thesearefactorymanufactured. Thesesteel roofdecksareerectedon truss beams spanning oncorbelsof columns orwalls.Thesteel roof decksprovidethe necessarypermanentformworkforfreshconcreteandaredesignedtotakeconstructionmaterialandlaborloadsinaddition to fresh concrete weight. The steel decks have built-in shear studs projecting on top of them. When ready, fresh concrete is poured on top of the steel deck. Upon hardening the composite steel-concrete slab acts together to receive live loads on the floor.
The interface shear due to live loads is carried by the shear studs which are designed for their size and spacing. Some steel decksystemsusefoldedplatestructurewhenfilledwithconcreteactslikepocketstotransferinterfaceshearwithoutneedfor studs. The steel deck works as positive moment reinforcement in the overall finished floor and as such reduces the overall steel requirement in the slab significantly America National Standards Institute (ANSI) standard C-2017 provides design guidelinesfortheconstructionofcompositesteeldeckfloorslabs.
shows
to receive cast-in-place concrete slabs. As such this method can be one good alternative for TCIP construction in India.Thismethodrulesouttheneedforarduousformwork(requiredtopourfreshconcreteslab)whichaccountsforalarge portion of time and cost in TCIP method of slab construction. This also significantly improves the quality of construction becausemanyqualityissuesinTCIPconstructionstemfrompoorformworkandtheassociatedlaborandscheduleproblems.
CONCLUSIONS
Itwasconcludedintheauthors’previousresearchthatthetraditionalcast-in-placereinforcedconcreteslabconstructionfor small familyhousingunitsinIndia isinefficientanduneconomicforthecurrentsocio-economicconditions.In thisfollow-up article,theauthorssuggestedsomemodern novel slabconstruction methods thatcansubstitutethetraditional cast-in-place slab construction. The authors provided a detailed background of the alternate novel slabs systems, methods and materials andelaboratedontheirimplementationandadvantages.Mostofthesemethodsareanoutcomeofthoroughresearchoverthe last few decades and tried and tested by construction industry and housing builders in developed countries. Some methods likeprecastUHPconcreteconstructionarestillnotwelldocumentedandthecompleteanalysisanddesignproceduresarenot available within code specifications developed by Indian Standards. To conclude, the authors believe that all the alternate methods coveredinthisstudyhavegreatpotential aschoicefor slabconstructioninsmall familyhousingunits inIndia.The authorsstronglyopinethat significant researchis required todevelop custom constructionand engineering procedures that aretailoredtomanufacturing,transportation,construction,engineeringanddesignstandardsasfollowedinIndia.
REFERENCES
1) Jonnalagadda.S, & Vemuri, S. (2023) “Challenges in Traditonal Concrete Slab Construction for Housing Buildings in Developing Countries and Critical Need for Novel Methods.” International Journal of Advances in Engineering and Management.,5(5),176-186.

2) PCIIndustryHandbookCommittee (2017).PCIDesignHandbook:PrecastandPrestressedConcrete.MNL-120.8th ed. Chicago,IL:PCI
3) Stott, R. (2015). "This Innovative Concrete Slab System Uses up to 55% Less Concrete" 23 Dec 2015.ArchDaily. Accessed18 May 2022. <https://www.archdaily.com/779340/this-innovative-concrete-slab-system-uses-up-to-55percent-less-concrete>ISSN0719-8884
4) Ram,G.P.(2021).BackgroundofDoubleTeeConstructionandNeedforStandardizedPrecastDoubleTeeforIndian BuildingIndustry. Turkish Journal of Computer and Mathematics Education (TURCOMAT), 12(11),2978-2989
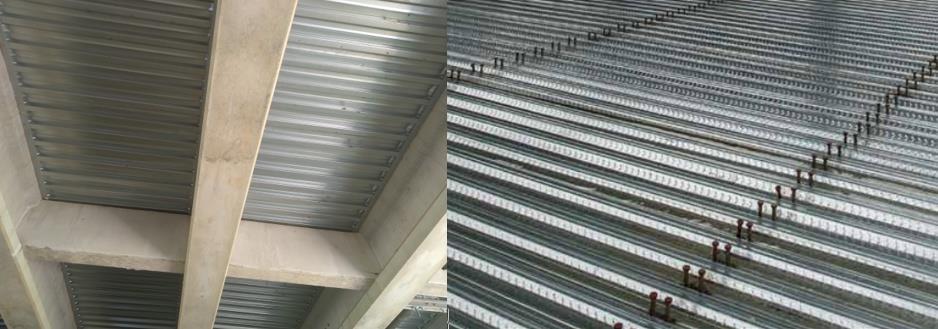
5) Jonnalagadda,S.(2016)."ArtificialNeuralNetworks,NonLinearAutoRegressionNetworks(NARX)andCausalLoop Diagram Approaches for Modelling Bridge Infrastructure Conditions" (2016). All Dissertations. 1725. https://tigerprints.clemson.edu/all_dissertations/1725
6) Jonnalagadda,S.,Sreedhara,S.,Soltani,M.,& Ross,B.E.(2021).Foam-voidprecastconcretedouble-teemembers. PCI Journal, 66(1).
7) Binard,J.P.(2017).UHPC:Agame-changingmaterialforPCIbridgeproducers. PCI Journal
8) ACI Committee 239R. (2018). “Ultra-High-Performance Concrete: An Emerging Technology Report”, American ConcreteInstitute,FarmingtonHills,MI
9) Tadros,M.K.,&Morcous,G.(2009). Application of ultra-high performance concrete to bridge girders (No.SPR-P1(08) P310).NebraskaTransportationCenter

