Comparative study on performance of RC multi-storey structure with shear wall and steel bracing subjected to seismic load
Sachin V1, Adarsh M2, Ashwitha M3, Chandana C4, Megha S Mahaladkar51,2,3,4B.E. Students, Department of Civil Engineering, Vidya Vikas Institute of Engineering And Technology, Karnataka, India
5Asst. Students, Department of Civil Engineering, Vidya Vikas Institute of Engineering And Technology, Karnataka, India

Abstract - The seismic performance of multi-storey buildings is a critical consideration for structural engineers, especially in earthquake-prone regions. Shear walls and steel bracings are two common methods used to enhance the seismic resistance of reinforced concrete (RC) multi-storey buildings.Inthisstudy,wecomparedtheseismicperformance of RC multi-storey buildings with shear walls and steel bracings. Our findings showed that both shear walls and steel bracings can effectively enhance the seismic performance of RC multi-storey buildings. This study provides valuable insights into the design and construction of RC multi-storey buildings under seismic loads and can assist structural engineers in selecting the most appropriate seismic-resistant method for their specific projects
Key Words: ETAB,Seismicanalysis,Bracings,Shearwall, IS1893(partI):2002,IS1893(partI):2016,IS16700:2017.
1.INTRODUCTION
Earthquakeisa natural disasterthatcausesviolent earth motions that have an impact on buildings. Due to the construction of new metropolitan populations near seismically active areas, socioeconomic disasters have spreadthroughouttheworld.Structuresmusthaveenough lateralstability,strength,andductilitytoensurethesafetyof the buildings. To safely withstand the significant lateral stresses that are applied to structures during frequent earthquakes,structuresmusthaveappropriateearthquake resistantfeatures.Theselateralforceshavethepotentialto causeastructuretoexperiencecriticalstresses,unpleasant vibrations, and lateral sway all of which could create discomfort for the inhabitants. To improve the lateral stiffness,ductility,minimallateraldisplacements,andsafety ofthestructure,shearwallsandbracingsareplaced.When designingstructuresforearthquakes,storeydriftandlateral displacementsarecrucialconsiderations.
1.1 SHEAR WALL
One of the most widely used lateral load resisting componentsinhighrisebuildingsistheshearwall.Highin plane stiffness and strength, shear walls (SW) can be employed to support gravity loads and resist heavy
horizontal loads at the same time. The goal of the current workistoanalyzeandexaminetheperformanceofRCshear walls in medium-rise buildings. In bare frame buildings, reinforced concrete shear walls are utilized to withstand lateralforcesbroughtonbywindandearthquake.
1.2 STEEL BRACING
Oneofthetechniquethatthebuildingusestowithstand lateralforcesisabracingsystem.Byimprovingthelateral stiffness and capacity of the frame, the bracing system enhances the seismic performance of the structure. By flowing through the weak columns, weight might be transmittedfromtheframeandintothebracingsystem.The bracingsystem'senhancedrigidityismaintainedvirtuallyto peakstrength.
One or more of the following functions are performed by bracings:
Controlbuckling.
Loaddistribution.
Dimensionalcontrol.
2. METHODOLOGY
Itisapieceofengineeringsoftwarethathandlesthestudy and design of multistory buildings. ETABS can be used to analyzesimpleorcomplexsystemsunderstaticordynamic conditions. Modal and direct-integration time history analysesmaybecoupledwithP-Deltaandlargedisplacement effectsforasophisticatedevaluationofseismicperformance. ETABSisacoordinatedandeffectivetoolfordesignsranging from straightforward 2D frames to intricate modern highrisesbecausetoitsinteroperabilitywithanumberofdesign anddocumentationplatforms.
2.2 MODEL DESCRIPTION
Numberofstorey=(G+8)storey
Plandimension=17m×17m
X and Y direction = 5 bays, 3 bays spaced 3m and other 2 spaced4m
Bottomstoreyheight=3.5m
Typicalstoreyheight=3m
2.3.1. Material
Densityofconcrete=25kN
Densityofsteel=7850
Gradeofconcrete=M25
Gradeofsteel=Fe500
Sectional properties
Beam=300mm×450mm
Column=450mm×450mm
Slab=150mm
General Loading
Liveload(IS:8751987)=1.5kN/m2

Deadload(IS:8751987)=1.5kN/m2
Earthquakeload(IS:18932002)=1.25kN/m2
Theshearwallofthickness230mmisprovidedatthecorner peripheryofthebuildingandtheanalysisiscarriedoutto know its capacity against earthquake loading. Following Chartures represents the elevation, 3D and plan of the structurewithshearwallprovidedatcornerperiphery.
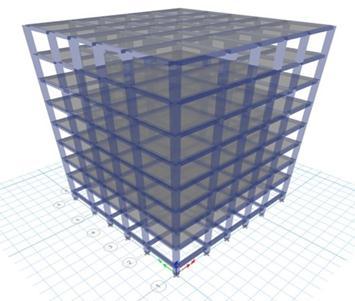
2.3.3
Thecross(X)steelbracingsusedfortheanalysisisISLB200. Thesectiondimensionsareasfollows:
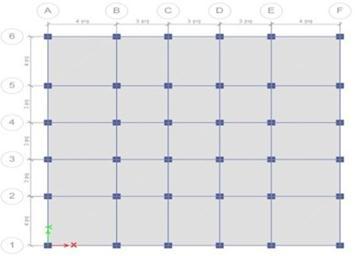
Totaldepth=200mm
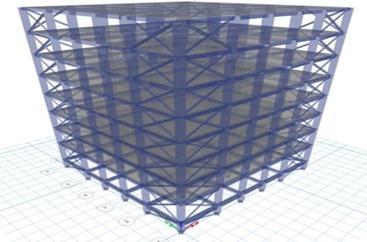
Totalwidth=75mm
Thicknessofflange=10.8mm
Thicknessofweb=5.5mm
Section properties:
Thicknessofshearwall=230mm
Gradeofconcrete=M25
Gradeofsteel=Fe500
3.
Seismic analysis is conducted for G+8 structure i.e, bare frame structure, structure with shear wall at corner periphery and structure with steel bracings at corner periphery. The response of the structure subjected to seismic load is obtained in terms of Storey shear, Storey DisplacementandStoreyDriftisdiscussedbelow.
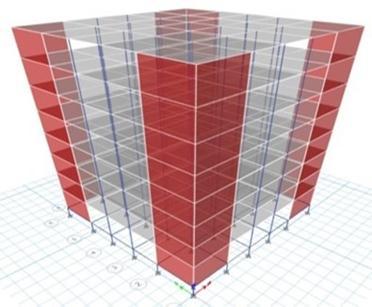
3.1
3.1.1

TheStoreyShearofthestructuresubjectedtoseismicloadis shownbelow.
3.1.2
The Storey Displacement of the structure subjected to seismicloadisshownbelow.
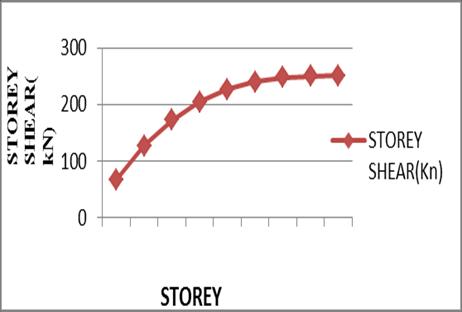
TheStoreyDriftofthestructuresubjectedtoseismicloadis shownbelow.
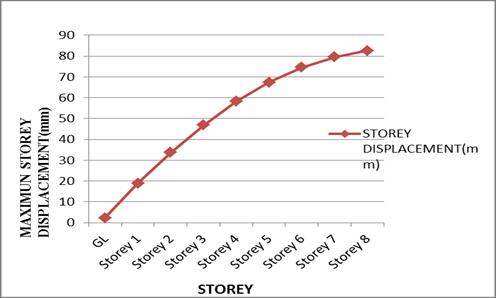
TheStoreyShearofthestructure
shownbelow.
TheStoreyDriftofthestructuresubjectedtoseismicloadis shownbelow.
The Storey Displacement of the structure subjected to seismicloadisshownbelow.
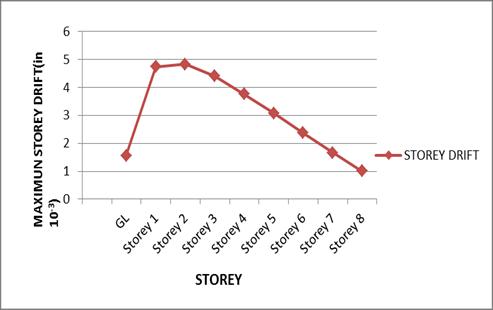
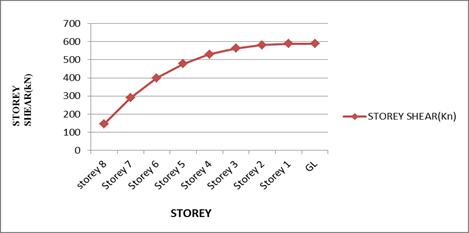
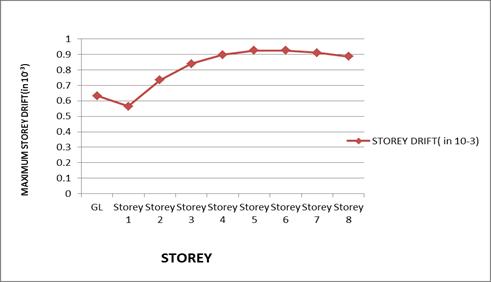

TheStoreyShearofthestructuresubjectedtoseismicloadis shownbelow.
TheStoreyDriftofthestructuresubjectedtoseismicloadis shownbelow.
The Storey Displacement of the structure subjected to seismicloadisshownbelow.
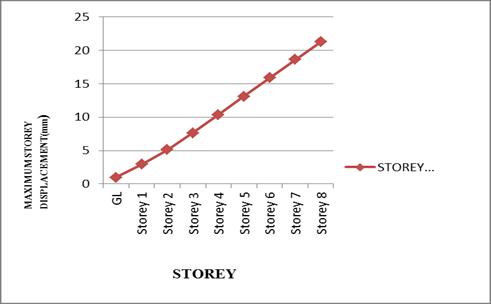
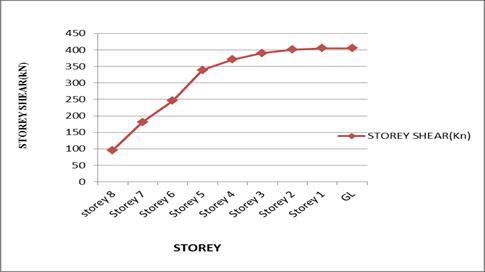
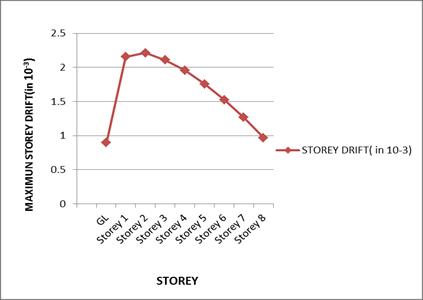

The comparison of the response of the building with bare frame and with structural systems such asshear wall and steelbracingsintermsofparameterssuchasstoreyshear, storey drift and storey displacement is explained below. From the comparison of the response, it is seen that bare frame structure is very weak to seismic actions while the structure with shear wall and steel bracings at the corner periphery performs well against seismic load when comparedtobareframestructure.
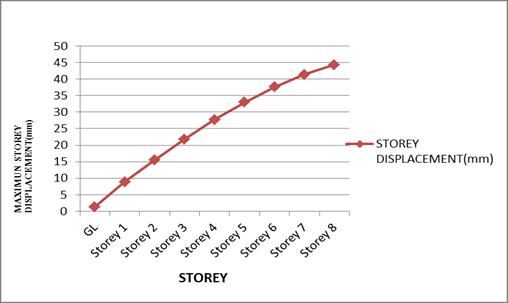
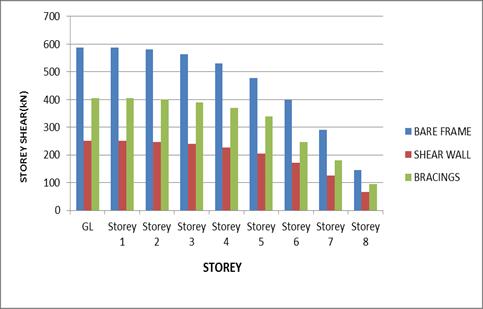
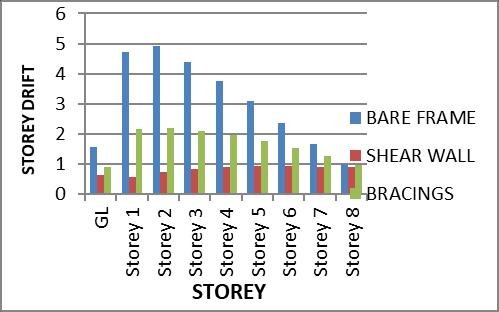
4.1.
ThecomparisonofStoreyShearwithbareframe,shearwall andsteelbracingthestructuresubjectedtoseismicloadis shownbelow.
ThecomparisonofStoreyDriftwithbareframe,shearwall andsteelbracingthestructuresubjectedtoseismicloadis shownbelow.

Accordingtotheobtainedabovegraph,thestructurewitha shearwallandsteelbracingsexperienceslessstoreyshear, displacement,anddriftthanatypicalbareframebuilding. Buildingswithcornershearwallsexperience4%,36%,26% less story shear, displacement, and drift, correspondingly. Storeyshear,displacement,anddriftarereducedby10%, 23.%, and 11% respectively as compared to bare frame structure and structure with corner X steel bracings. As a result,itmaybesaidthatshearwallsandsteelbracingsare moreeffectiveatprotectingstructuresfromearthquakeload
5. CONCLUSION
Based on analysis and design of multistory structure the followingconclusionsaremade:
Providingshearwallsinsuitablesitessignificantlyreduces theearthquakerelateddisplacements.Theseismicreaction is more significantly impacted by the placement of shear wallsatcornerandbracingsatcornerthanbareframe.
Whencomparedtoanormalstructure,theabovedesigned structures natural lifespan is drastically reduced the followingtheinstallationofsteelbracingsandshearwall.
ByusingXTypesteelbracingsystem,thebuilding'slateral displacementisdecreasedby35%to45%,andtheXbracing typealsoreducesmaximumdisplacement.ByusingXtype steelbracingsystemthestructureframewillhaveminimum possible bending moments compared to other two steel bracingtypes.
REFERENCES
[1] Yashashri Ankalkhope (2021), “Wind and seismic analysis of building using ETABS”, IRE Journals, Volume04Issue12.
[2] Dr. K. Chandra Sekhar Reddy (2019), “Seismic Analysis of High-rise Buildings (G+30) by using ETABS”, International Journal of Technical Innovation in Modern Engineering & Science (IJTIMES),Volume05Issue03,pp:174-181.
[3] B.Kusuma(2017),“SeismicAnalysisofaHigh-rise RC Framed Structure with Irregularities”, InternationalResearchJournalofEngineeringand Technology (IRJET), Volume 4, Issue 7,pp: 14051411,July2017.
[4] S. K. Madan, R. S. Malik, V. K. Sehgal, “Seismic Evaluation with Shear Walls and Braces for Buildings”.WorldAcademyofScience,Engineering andTechnologyInternationalJournalofComputer andInformationEngineeringVol:9,No:2,2015
[5] Alashker, Y., El-Tawil, S. and Sadek, F. (2015). "Progressive collapse resistance of steel-concrete composite floors," Journal of Structural Engineering, Vol. 136, No. 10,October 1, P11871196.
[6] Mohd Atif1, Prof. Laxmikant Vairagade2(2015), “Comparative study on seismic analysis of multistorey building stiffened with bracing and shear wall”. International Research Journal of Engineering and Technology (IRJET) ISSN: 23950056www.irjet.netVolume:02Issue:05,Aug-2015 P-ISSN:2395-0072.

[7] AshwinkumarBalasoKarnale(2015),Comparative Seismic Analysis of High Rise and Low Rise RCC Building with Shear Wall, International Journal of Innovative Research in Science, Engineering and Technology,ISSN(Online):2319-8753,ISSN(Print): 2347-6710Vol.4,Issue9,September2015.
[8] S.R. Thorat and P.J. Salunke (2014),“Seismic Behavior of Multistory Shear Wall Frame Versus Braced Concrete Frames” International Journal of AdvancedMechanicalEngineering.ISSN2250-3234 Volume4,Number3(2014),pp.323-330
