
Testing Our Notions
Dominique Cheng on merging art and use without any a priori conditions on what the result should be.
Residential designers unpack topics of luxury and neurology.


Dominique Cheng on merging art and use without any a priori conditions on what the result should be.
Residential designers unpack topics of luxury and neurology.



19
LAYERED IN MEANING
He may be an architect by training, product designer by calling and an illustrator and installation artist by choice, but Dominique Cheng doesn’t do anything for its own sake.
By David LaskerHOME IS WHERE THE HEART (AND BRAIN) IS
Merging timber frame construction and neuroscience, this ecologically friendly home showcases a design anchored in perceptual biology.
By Martha Uniacke Breen30
34
CANADIAN INTERIORS
CONNECTED TO NATURE BY DESIGN
Thoughtful design can mitigate the effect of human encroachment on urban habitats and foster new ways for flora and fauna to peacefully coexist and even thrive alongside humans, a harmony that deeply benefits the health and wellness of people. By
David Anand Peterson10 THE GOODS The consumer desire for effortless style means designers must be on their toes and effectively blend brands and collections to create kitchen and bath spaces that suit different needs and styles
LUXURY IS A STATE OF MIND
Chapi Chapo Design bring their deep experience working with luxury hotel and resort brands to a variety of residential projects that balance opulence with the practical realities of urban living. By
14 SEEN Despite weathering a few rounds with COVID and other macroeconomic issues besetting all trade shows, IMM in Cologne and Heimtextil in Frankfurt are evolving to reflect changing market interests.
Martha Uniacke Breen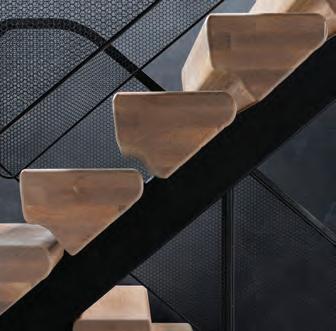

40 OVER & OUT Creating a sanctuary for relaxation and tranquility on the open sea.




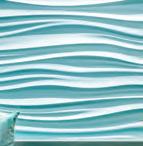
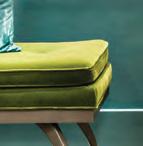






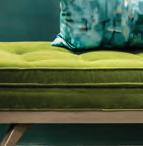

Editor in Chief Peter Sobchak
Art Director
Roy Gaiot
Contributors
Martha Uniacke Breen, David Lasker, David Anand Peterson
Online Editor
Lucy Mazzucco
Senior Publisher
Martin Spreer
416-441-2085 x4 mspreer@canadianinteriors.com
Associate Publisher Faria Ahmed fahmed@canadianinteriors.com
Circulation Manager circulation@canadianinteriors.com
President & Executive Publisher
Alex Papanou
Canadian Interiors magazine is published by iQ Business Media Inc.
126 Old Sheppard Ave, Toronto, ON M2J 3L9
Telephone 416-441-2085
e-mail: info@canadianinteriors.com
website: www.canadianinteriors.com


Canadian Interiors publishes six issues, plus a source guide, per year. Printed in Canada. The content of this publication is the property of Canadian Interiors and cannot be reproduced without permission from the publisher.
Subscription rates > Canada $38.95 per year (plus taxes) U.S.A. $71.95 USD per year, Overseas $98.95 USD per year. Back issues > Back copies are available for $15 for delivery in Canada, $20 USD for delivery in U.S.A. and $30 USD overseas. Please send payment to:

Canadian Interiors, 126 Old Sheppard Ave, Toronto, ON M2J 3L9 or order online www.canadianinteriors.com
For subscription and back issues inquiries please call 416-441-2085 x2 e-mail: circulation@canadianinteriors.com, or go to our website at: www.canadianinteriors.com
Canadian Interiors is indexed in the Canadian Magazine Index by Micromedia ProQuest Company, Toronto (www.micromedia. com) and National Archive Publishing Company, Ann Arbor, Michigan (www.napubco.com).
Member of Canadian Business Press
Member of the Alliance for Audited Media
ISSN 1923-3329 (Online), ISSN 0008-3887 (Print)
H.S.T. # 80456 2965 RT0001

iQ Business Media Inc.
Canada Post Sales Product Agreement No. 43096012

A former inn is now a private residence with an alluring aesthetic that incorporates elements of its historical past.



The design aims to differ from conventional doctor’s offices and provide patients with a warm and cozy experience.
Ron W.
Diamond Schmitt Architects transformed a University of Windsor building into a lightfilled, accessible learning space.
Two new Canadian prefab brands create unique guest dwellings or studios that allow users to immerse themselves in nature.


 Commons in Design
Commons in Design


Measuring trends in residential design is like that parable of blind men encountering an elephant: it depends where you place your hand. One palm may touch issues like housing affordability, wealth disparity and other macroeconomic factors: soaring rents for all residential property types and stagnant quarters of house sales in Canada would suggest a reduction in demand for spending on home improvements. But the residential sector is still a juggernaut, and the market has been showing early signs of life over the last couple of months, probably no surprise given how much pentup demand is out there.
Another palm may feel how the dynamics of Canadian households are undergoing a fascinating transformation: the patterns of who lives where, how they live and with how many other people today scarcely match the patterns our parents or grandparents were familiar with. Solo living, for example, is becoming increasingly prevalent. In Canada, the trend of living alone has been steadily rising decade-over-decade, with the percentage of one-person households growing from 13 per cent in 1961 to 29 per cent (or 5.9 million households) in 2023, according to Statistics Canada and YouGov. Concurrently, there’s a decline in the number of Canadians aged 25 to 49 who are married with children, reflecting broader demographic shifts towards an aging population.
In response to the changing landscape of household compositions, homes are undergoing modifications and enhancements to cater to the varied needs and lifestyles of today’s households. This evolution in family structures is reshaping the way we experience home life, giving rise to an intriguing array of living arrangements. As solo living gains momentum — especially when viewed against the bruising aftershocks of the pandemic — individuals are seeking deeper connections with their loved ones and communities. Designers see this and are leveraging their creativity to create spaces that promote comfort, community, and connection, while manufacturers are developing products that incorporate gathering spaces such as the proliferation of kitchen islands, to facilitating integration between different areas of the home, in particular the indoors and out.
This trend of making outdoor and indoor spaces cohabitate is exploding, with kitchens decked out with large window walls and living rooms equipped with retractable panels that extend onto
patios, fostering a closer connection with nature. This tendency is evident both in the choice of indoor/outdoor furnishings and in the nature-inspired colours and textural richness and variety of materials used in indoor environments. The trend extends beyond interior walls to include outdoor heated havens equipped with amenities like pizza ovens and firepits, offering a unique space for socializing and relaxation. And this is happening not just in private areas: even in urban settings, the charm of front porch living is making a comeback, providing opportunities for neighbourly interactions and community engagement.
Wellness — that never-ending buzzword — extends in multiple directions. If “gathering” is a priority on one end, self-indulgence is on the other. Spa-like and boutique hotel-like bathroom elements are on display, especially along the aisles of tradeshows this past January, like the Interior Design Show (IDS) in Toronto or IMM in Cologne. There, exhibitors were showcasing ways to integrate refrigeration in the bathroom; hydration at your fingertips; tiles that take your temperature in the morning and a mirror that would even tell you what vitamin deficiencies you have. Drool-worthy bathrooms boasted features like frameless, doorless steam showers with rain heads, body sprays and built-in seating and curb-less entry.
The evolving household landscape is like that elephant, with seemingly disparate pieces coming together to create a whole, one that is driving a wave of creativity and innovation in interior design as designers and manufacturers strive to create spaces that reflect the diverse needs and preferences of modern lifestyles. From promoting connectivity and community to embracing self-indulgence and wellness, the future of home design is characterized by versatility, comfort, and functionality.
Through a regretful oversight, we neglected to credit Smoke Architecture Inc. as co-winner of a 2023 Best of Canada Award for the Centennial College A Building Expansion project together with DIALOG in a joint venture. We apologize for the omission.





Fan-cy 飯詩 (Rice Poem) Deliberately located in the rectangular window of an Asian restaurant like the calligraphy of a Chinese poem, this ephemeral screen is made of strings of rice that pays homage to the tradition of planting, eating and sharing. “Being Chinese, rice is a part of my everyday,” says Joanne Lam, principal and co-founder of Picnic Design. “Rice means sharing a meal, but that sense of community starts at planting. Having planted my first shoots a few months ago, I have come to appreciate the bond that is built among the villagers by working in the rice fields. The labour that goes into the making of the screen is reminiscent of the labour that goes into growing each rice grain.” Enamoured with the exhibit, the restaurant owner is keeping it up indefinitely, creating an interesting experiment to see how rice behaves as it disintegrates.
Nourish: Connecting Through Dumplings Over several interactive evenings during Festival Week, Mason Studio built within their Cultural Hub a space where chefs and culinary experts met small groups of enthusiasts to discuss how food connects people. The food in question: the dumpling, as experienced across various cultures from the Polish pierogi to the Chinese wonton. In the Hub guests were able to engage in cooking sessions as well as reflect on the dumpling’s impact and history through recipes, photos and writing from an array of Toronto chefs.
Old Friend This installation by Morgan Possberg Denne was one of eight pieces by local and international artists and designers in the Future Matters exhibition exploring themes related to material expression, innovation, and environmental sustainability. Here, 19 Atlantic salmon skins were tanned by the artist and turned into a lamp shade. “Fish skin tanning is a very visceral process; your senses will tell you what it needs. Too dry, add more oil; too stiff, needs more stretching,” says Denne. “This process creates a familiarity with the material, a closeness which can translate into a tender object.”


Ukiyo Collection | Cosentino Meaning “live in the moment,” this collection by designer Claudia Afshar is inspired by Japanese contemporary design and celebrates the art of minimalism. Five existing Dekton colourways of Bromo, Kreta, Nacre, Umber and Rem are offered in a palette of ready-to-install fluted tiles, one of the first offerings of its kind in the industry, designed especially for vertical cladding application. As part of Cosentino’s sustainability mandate, Dekton products are full life cycle carbon neutral.. www.cosentino.com


48” Induction Range | Bertazzoni Italian appliance manufacturer has launched hundreds of new styles, sizes, and features to the Canadian market, an expansion that is massive not only in portfolio size but also individual items, such as a new 48” induction range, one of the largest in the industry and the first of its kind in size for Bertazzoni. Available in all three of the brand’s series (Professional, Master, and Heritage), the range features one continuous, ceramic black glass cooking surface offering a zero-compromise solution with a focus on delivering functionality and design. www.bertazzoni.com
The consumer desire for effortless style means designers must be on their toes and effectively blend brands and collections to create kitchen and bath spaces that suit different needs and styles.

Diamond Series | Laminam Originally launched at Salone del Mobile last year, this new surface collection is now finally available to the North American market. Available in two colours, Calacatta Black and Cristallo Gold (shown) and two new finishes including the Polished Starlit and Caress finish. Of special note is the company’s recent expansion in Ontario with a new warehouse and distribution hub located in Toronto, and a new showroom opening this spring showcasing over 40 colours in various finishes and thicknesses. www.laminam.com

Diesel Get Together | Diesel Living with Scavolini This large-scale partnership between the two brands works with blocks of colour and materials that join the kitchen space with the living room to form a hybrid setting. The kitchen in particular is packed with loads of customization possibilities, including three handle designs — one recessed and two bridge handles in titanium finish — a host of industrial-look details such as metallic elements and screws, as well as new worktops allowing for a mix-andmatch systems approach. www.scavolini.com






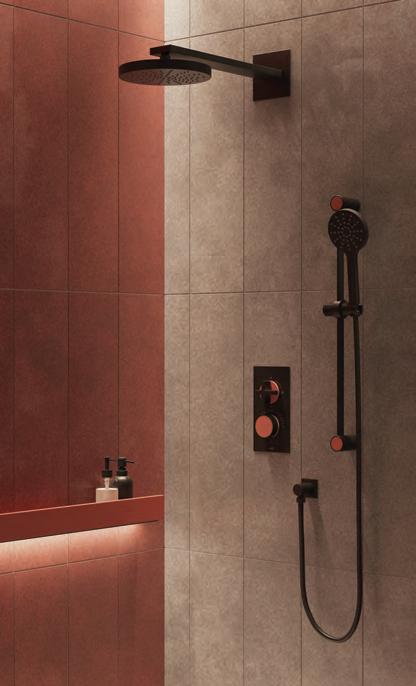
Mond | Vogt This shower system collection, whose name is derived from the German word for “moon,” draws inspiration from “the vastness of a starry night sky.” The collection has a total of 16 colour variations, allowing for roughly 1,728 potential creations. The full bathroom collection also includes faucets, tub fillers, and matching accessories, with handles designed to have a push to pop-out insert, with the use of an Allen key. www.vogtindustries.com

It ain’t sexy, but this technology could save a space from disaster. Attached to a home’s main water supply line and operating 24/7 in the background, Flo uses AI to learn water usage patterns and can sense leaks as small as one drop per minute along with other potential issues. If abnormalities are detected it can intervene proactively, from purging waterlines to prevent freezing to automatically shutting off the water supply, all while alerting homeowners via their smart phones. www.moen.com/smart-home


After weathering a few rounds with COVID and other macroeconomic issues besetting all trade shows, IMM is not only back, but also evolving.
The German furniture industry hammered by COVID was feeling the pinch in 2023, with an overall revenue decline of 3.4 per cent, and 8.6 per cent in the third quarter alone. Therefore, all eyes were on IMM to see how this trend would affect the show, now back in its traditional January timeslot. The show’s theme of “Connecting Communities” was evident through a new hall structure called The Circle, showing how to bring people closer together, rather than how to separate.


1 Bridge | Tonone Designed by Anton de Groof, this bold light fixture is available in three colour variations: Fog White, Lava Orange and Toxic Green and various lengths. Made from recycled plexiglass and inspired by bridges, it offers an impressive light output and allows for graphic interplay and experimentation. Its load-bearing capacity is evenly distributed along its length, eliminating visible power cables. www.tonone.com
2 Loya | Leolux Design outfit Studio Truly Truly combine generous proportions with total softness by embracing a “soft mass” principle, transforming two-dimensional material into voluminous blocks. The slightly tilted arm and backrests add warmth and charm. Expertly edged with saddle stitching, its customizable base materials add a personal touch. www.leolux.de
3 Odda Carpet | Jan Kath Designed by Jan Kath and hand-knotted in Kathmandu with hand-spun wool and silk, this carpet is inspired by the many colours of the northern lights, visible in winter months in the far north. www. jan-kath.com
4 Pleated Partition Screen | Fenna van der Klei A sculptural room divider made entirely out of textile, the carefully selected colour combinations create a sense of movement and optical illusions, thanks to the innovative “structural textile pleating” technique. Winner of the IMM Pure Talents Contest, this 100 per cent textile partition screen showcases a pioneering approach to sustainability, stiffening the textile without binders or adhesives. www.fennavanderklei.nl






Heimtextil in Frankfurt presented a comprehensive overview of an industry being inundated by advances in technology at almost every level.
Heimtextil is a trade show servicing a market facing monumental changes brought on by advances in technology. Anja Bisgaard Gaaede, of the Danish company SPOTT, who specialize in trend forecasting, consumer behaviour, emerging media technologies and textile and material innovation, was commissioned to curate this year’s trends exhibit, and it did not disappoint.
One spotlight was on innovative bio-engineered materials that are shaping the future of sustainable textiles. One of the key highlights was the introduction of synthetic biodegradable polyesters and nylons, which offer a promising alternative to traditional petroleum-based fabrics. These bio-engineered materials are designed to break down naturally and reduce environmental impact, addressing the growing concern over plastic pollution in the textile industry.
In addition to synthetic biodegradable options, natural fibers took centre stage at the show, with a focus on both familiar and lesser-known varieties. While cotton, linen, and wool continue to be popular choices for sustainable textiles, new natural fibers not commonly used in mainstream production were also showcased. These innovative fibers, sourced from plants such as hemp, bamboo, cactus, and banana, offer unique textures and properties that make them ideal for eco-friendly textile applications.
Moreover, advancements in bio-engineering have led to the development of new natural fibers that boast enhanced sustainability and performance characteristics. These fibers, derived from agricultural by-products or waste materials, represent a creative approach to circular design and resource efficiency in the textile industry.
Overall, the Frankfurt-based show highlighted the increasing importance of bio-engineered materials, including synthetic biodegradable polyesters and nylons, as well as the diverse range of natural fibers, both traditional and unconventional, shaping the future of sustainable textiles.







(1) Bananatex produces durable, technical fabric from Abacá banana plants.
(2) Oleatex utilizes waste materials from the olive industry to create vegan, eco-friendly textile leather. Notpla’s algae-based plastic-like capsule wrapping infused with olive oil offers a sustainable alternative.
(3) Desserto presents a plant-based vegan textile similar to animal leather made from Nopal cactus in Mexico.
(4) Persiskin offers a plant-based leather alternative made from persimmon waste.
(5) Devohome features interior textiles made from hemp, while Notpla showcases boxes made of algae paper.
(6) Tanja Kirst’s Planted collection explores plant-based yarns and sustainable construction techniques.
(7) Ecological Textiles’ Bordeaux hemp textile, coral Wild Rubber by Amadeau Materials, and Sara Mey plant-coloured textiles also contribute to sustainable practices with their innovative textile solutions.



(1) Fiberpartner’s pillow features PrimaLoft Bio fill while Earth & Home’s pillow uses CiCLO 100 per cent polyester staple fiber fill. These biodegradable options offer sustainable alternatives to traditional non-biodegradable polyester fill.
(2) CiCLO biodegradable polyester yarn.
(3) Modern Meadow creates bio-engineered textiles using nature’s proteins. Bio-Tex, a coated fabric, offers vibrant colour and performance while slashing GHG emissions by 90 per cent compared to chrome-tanned leather.
Metropolitan Floors has been manufacturing and distributing quality flooring across North America for over 30 years, home to Kentwood design-forward engineered hardwood floors and Evoke luxury, rigid core, laminate and Surge® flooring solutions. With headquarters in Vancouver, British Columbia it is deeply committed to innovation, sustainability and design.
This year, Metropolitan is introducing a brand new collection of hardwood flooring featuring planks that measure up to 9 ½ wide, redefining the aesthetic of any space.
The collection, Wide Is Wonderful, creates fewer seams for a smoother and more cohesive look that contribute to a sense of openness and serenity within a space. Interior designers are now incorporating the look into their projects and homes.
For Alex Dampsey, a Vancouver-based Interior Designer, Metropolitan Floors has been a long-time preferred supplier for hardwood flooring. “I have always been a huge fan of Metropolitan Floors because of their commitment to sustainability and their design forward approach,” said Alex Dampsey, Owner of Alex Dampsey Design. “When I saw the Wide is Wonderful collection, I fell in love with the wide planks and how they broaden the canvas of design possibilities to turn any space into a masterpiece.”
Distinguished by its commitment to environmental compliance and style, Metropolitan Floors leads in designing the most progressive and ethically made flooring through its Clean Floors program. Clean Floors encompasses every facet of the manufacturing process, achieving standards that far exceed government compliance requirements for quality, safety and sustainability. Metropolitan ensures every product is crafted with conscience.
“My clients care a lot about ethical sourcing and sustainability, and will not compromise on quality when it comes to flooring so of course I went with Metropolitan,” said Dampsey.
Kentwood’s Landmark North captures the colours and tones of rugged peaks, scenic valleys, and winding trails with grand 9½” wide planks, the widest of all Kentwood collections.

The Hometown collection features bold grain patterns and rich streaks of colour variations. The 9½” wide engineered hickory planks are designed to make a statement and stand the test of time.
Coming in at 8 5/8”, Kentwood’s Weekend collection has a distressed feel with rustic saw marks etching on oak floor planks.
Metropolitan Floors prides itself in bringing stylish, new looks to flooring. When it comes to the new collection, these timeless planks are designed to elevate every inch of a home, highlighting its natural beauty. Whether it’s a rustic country home or a sleek, modern apartment, Wide is Wonderful offers the versatility and style to elevate any space. Wide is not only wonderful – it’s transformative.
To view Metropolitan Floors’ newest collection or find a dealer near you, check out their website or get in touch to connect with a Metropolitan Floors representative.
metrofloors.com • kentwoodfloors.com • @metropolitanfloors


He may be an architect by training, product designer by calling and an illustrator and installation artist by choice, but Dominique Cheng doesn’t do anything for its own sake.
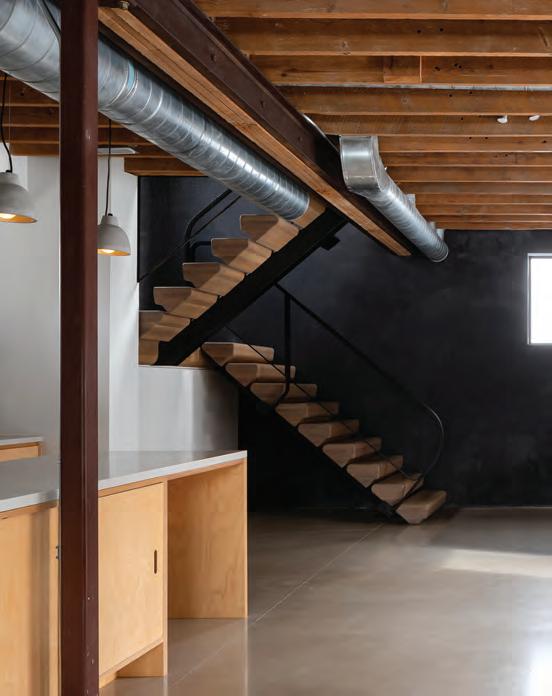

This page The stair treads of Ice House appear as though they levitate, an illusion created by resting each one on a steel stringer that is colour-matched to blend with the plaster wall behind it. This interplay between materials and textures is prevalent throughout Cheng’s work, including his art. Opposite page left The crochet art piece Made by Humans explores the ongoing dialogue between technology and human craftsmanship. Opposite page right The Sip Stack drinking glasses, part of the Lucid Ideas group prototype exhibition, explore translucency through concept, material and form. Both DesignTO 2024 exhibits were made in collaboration with Fallon Robar.



Dominique Cheng modestly describes Nonument, his firm with the spellchecker-triggering name, as an architecture and design practice. Yet he’s also an accomplished furniture designer and architectural-drawing master. His firm’s handle, he explains, “is a play on the word ‘monument’ to suggest an alternative way to create cultural impact and/or significance.”
Cheng’s architecture-art pieces have appeared in exhibitions ranging from Toronto’s Gladstone Hotel and the Art Gallery of Hamilton to the Royal Danish Academy of Arts and Venice’s Arsenale, and in publications from The Globe and Mail to the Yale School of Architecture’s Paprika! journal to the UCL [University College London] Press book Drawing Futures: Speculation in Contemporary Drawing for Art and Architecture
His two exhibits at the 2024 DesignTO Festival exemplify his wide-ranging interests. The colourful stacking resin Sip Stack drinking glasses in the Lucid Ideas group prototype exhibition at Umbra’s Concept Store highlighted translucency in homeware design. The cloudy glasses evoke the subtle still life paintings of Italian metaphysical painter Giorgio Morandi, whose bottles and vases seem shrouded in atmospheric haze.
Concurrently, Stackt Market displayed his other DesignTO work, Made by Humans, a handmade crochet art piece depicting an AI-generated interpretation of a runway-model photograph. Here, as is often the case with Cheng, he wasn’t just making art for art’s sake, but also to send a polemical message. “This piece questions where the boundaries lie (or if they exist at all) in defining handmade creations amidst technological influence,” he wrote in the accompanying statement.
Among the genres Cheng engages in, his drawings and renderings stand out for their wit and virtuosic execution. For instance, his Valley of the Kings digital collage, shown at MOCA Toronto’s To Be Destroyed exhibition in 2014, depicts a graveyard of iconic museum elements, such as I.M. Pei’s glazed entry pyramid to the Louvre, and entire buildings, such as the New York and Bilbao Guggenheims, and Renzo Piano’s Centre Pompidou.
“How much stock can we place in architecture’s ability to define the future of museums?” Cheng’s description asks. “And who’s to say these future museums will be physical entities at all? So what fate beholds these jagged, serpentine, crystalline and crumpled architectures? The proposed suggests an end to the museum as we know it,
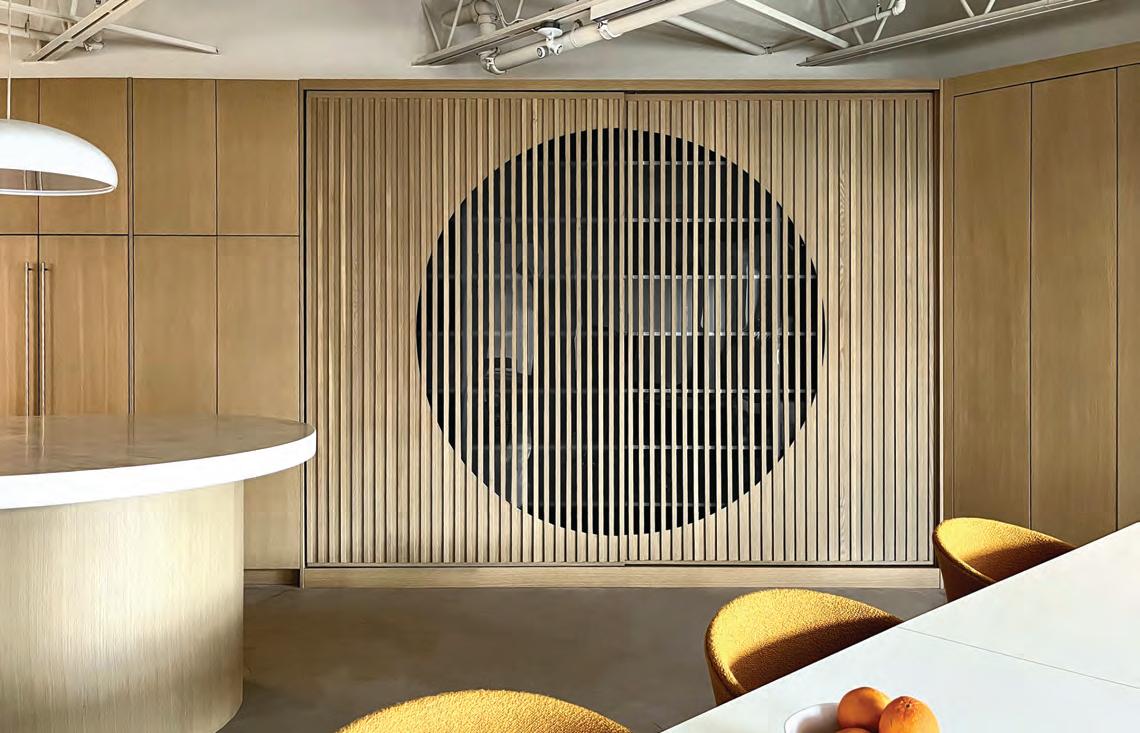
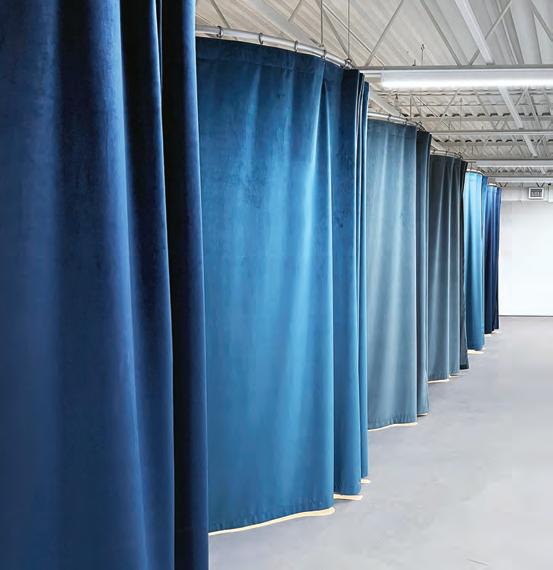
and a way of reading these institutions as majestic necropolis for a time when standing solemn before an artifact of art/culture, with hands stuffed in pockets, was among the noblest of pursuits.”
Canadian Interiors readers will recall Cheng’s Ice House, winner of a 2023 Best of Canada Award in the residential category. Its crowning gesture was a staircase with chunky butcher-block treads. “I’ve scoured the internet and looked at all the magazines and don’t know of any other stair that’s been done like this before,” Cheng says. He had been influenced, and annoyed by, the central staircase at Alvar Aalto’s Villa Mairea in Finland, he explains. “Why did Aalto always use two stringers? His staircase was a clear tectonic expression of those stringers, but why celebrate them? The staircase would be more interesting if the treads appeared to be floating, without anything supporting them.”
Unlike Aalto’s traditional flat treads, Cheng’s are massive bulging sculptural objects. “I was fascinated by their wedge silhouette,” he says. “I played around with the length of Aalto’s treads and how they bite into each other.”
To give the impression of a levitating staircase, he made the steel stringer practically disappear by painting it to match the plastered

wall it was mounted on. “This interplay between materials and textures is prevalent throughout my work,” he says. “I value tactility. It’s important for you to visually feel if something has grit or softness or hardness. There isn’t enough of that in modern architecture.”
To that end, he experimented with textured plaster, micro-cement and thick fabrics at his biggest project to date, the renovation of a formerly dowdy four-storey, 7,500-sq.-ft. red-brick garment factory on Richmond Street West in Toronto. Now it houses the offices of Radke, a film and television production company. In the façade’s “after” state, the grid of wide industrial windows punched into the gleaming white façade of troweled micro-cement evokes a Bauhaus-style apartment house. Only the ramped entrance, with its four-layer ziggurat of poured-in-place concrete cantilevering out like a sliding deck of cards, departs from the prevailing spartan aesthetic.
The interiors program called for a different colour and materials palette for each floor, giving him the scope to create memorable vignettes such as the sequence of circular changing booths in the wardrobe room. For privacy, the booths are cloaked in a gradient of blue velvet curtains that gradually increase in colour saturation: an apt treatment for a client using colour reference charts to calibrate cameras.
This spread Radke Film Group commissioned Cheng to transform an underutilized three-storey masonry building into a multi-tenant commercial workplace. The interior space is organized into dedicated private offices and flexible workspaces, catering to the dynamic demands of media production. This interplay between a serene and dynamic work environment is reflected in the building’s exterior fenestration pattern. Disrupting the monotonous grid of evenly spaced windows results in four distinct facades. A textured micro-cement is applied to envelop the masonry, unifying the building mass into a cohesive monolith of solids and voids. Next page top The Forager House is an off-the-grid habitat designed as a modest vacation home. The angled roof, which doubles as a planting surface, helps blend the building with its surrounding context. Next page bottom Valley of Kings, produced in collaboration with Kristina Ljubanovic, part of a MOCA Toronto exhibition in 2014.
Contrasting against the curtain’s softness are millwork cabinets with a micro-cement finish. In lieu of door pulls, Cheng carved voids that align, when a pair of doors closes, to resemble a skewed guitar pick, exemplifying his fondness for blobby, organic forms.
He landed the Radke commission shortly after venturing out on his own in 2019 when leaving Hariri Pontarini Architects. During his 12 years there he rose to head up the firm’s luxury high-rise department. “What I learned there was how to design buildings that have a quiet confidence. They’re not screaming or graphic in any way. Radke is a byproduct of that.”
What he learned from Radke, thanks to the pandemic lockdown, was how to design entirely through Zoom meetings. He also learned how to survive on a reduced budget when COVID killed the other commissions he had in hand when starting his own practice. However, those projects’ intriguing concept drawings remain.
For instance, at F House, the owner wanted to update the existing Tudor-derived façade featuring five narrow second-storey windows. “I wanted to do something unconventional and wacky and play around with geometry,” recalls Cheng, who proposed replacing the windows with a giant-order semi-circular motif.
For a client with a vacation property in Grafton, Ont., Cheng devised Forager House, an asymmetrical A-frame bunkie with a sloped roof that was terraced to grow greenery. The collapsible dwelling would sidestep the tedious, costly permitting process for a permanent structure. After building the 3D computer model, Cheng applied a patinated-copper map to create cladding with a green texture, resulting in one of his loveliest renderings.
The childhood dream for Cheng, born in Toronto to Hong Kong emigres, was to become a painter and illustrator. Then, in 1997, Miss Abssy, his 12-grade art teacher at St. Robert Catholic High School in Thornhill, handed him a newspaper clipping about Gehry’s newly opened Guggenheim Museum Bilbao. She saw it aligning with his fascination with proto-Pop and collage artist Robert Rauschenberg. “She said, ‘Dom, this might interest you. Look where architecture is going; It’s becoming more abstract.’ That was a turning point for me. Until then, my understanding of architecture was just pitched-roof houses with chimneys.”
After graduating from the University of Toronto with an honours B.A. and a specialization in architecture, he stayed on to earn an M.Arch. Meanwhile, he spent three summers working at Moriyama & Teshima
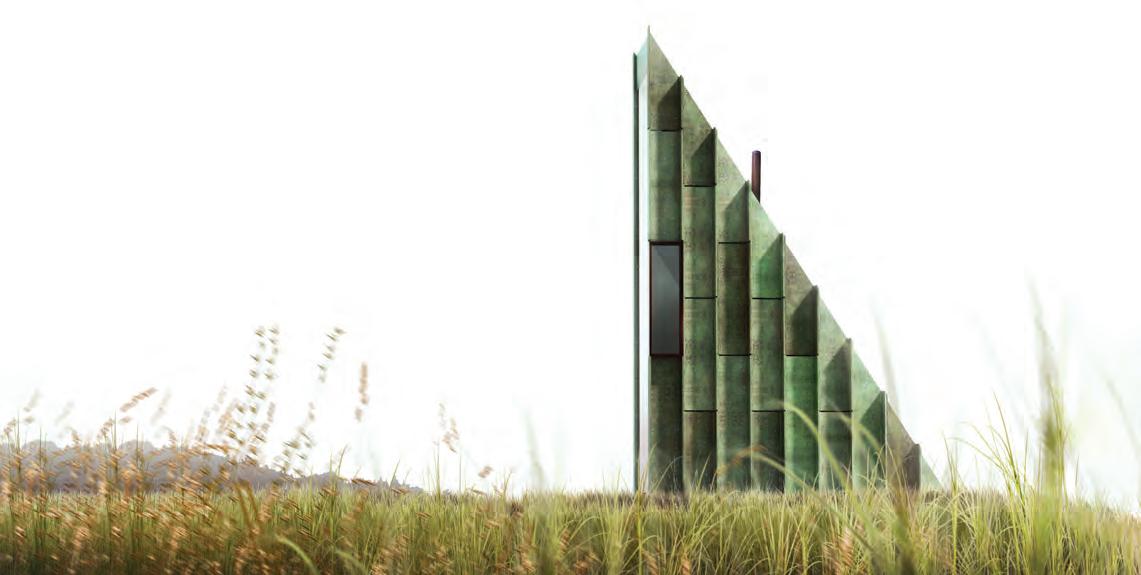

Architects. “My first design project ever was their Metro Toronto Reference Library, which they were renovating. The front desk is my design; it looks like a wooden bar that’s been pulled apart.”
At U of T, he was one of about 65 lucky students to survive the winnowing down of the first-year-class complement of over 400. In his second year, he entered a portfolio-based competition that interned students with leading architecture firms around the world, including Behnisch Architekten in Stuttgart, Skidmore Owings and Merrill in Chicago, and Morphosis in Los Angeles. Winning two of the five positions, with SOM and Morphosis, he was forced to choose and
picked Morphosis because its chief, Tom Mayne, had just won the 2005 Pritzker Prize. “They were hot. They were top of the world that year,” Cheng recalls.
Starting as a model-maker, Cheng rose to junior designer; Morphosis extended his six-month contract to a year. After returning to Canada to finish his graduate studies, Mayne asked him to help open a New York Morphosis office and head up their European projects. That’s when Cheng’s son was born and, in one of those fateful Robert Frost The Road Not Taken moments, Cheng decided to stay in Toronto, for which the city is certainly a lucky recipient.

This innovative, ultra-matte, soft-touch surface makes an impact in any design.
fenixforinteriors-na.com
J0791 GIALLO EVORA By Martha Uniacke Breen
This spread The building’s framework consists of a double height central core and radiating secondary spaces. As the architectural height varies, interior elements mimic this dynamic establishing perceptual coherence. In the living room, the fireplace and display unit are the focal point. The composition is carefully constructed as various components break down the scale of the whole.

Merging timber frame construction and neuroscience, this ecologically friendly home showcases a design anchored in perceptual biology.
Neurodesign is having a moment these days. The concept is defined as an approach that seeks to understand the relationship between design and neurology, and how manipulating environments — or in fact any designed object, from packaged goods to advertising — can influence brain function and possibly even slow or prevent cognitive decline.
Upon first hearing, it’s understandable to feel a bit skeptical; in fact, a lot of people tend to lump it together with biophilia and other buzzy wellness trends. But there actually appears to be some persuasive science behind it. Several respected institutions including the Stanford Neurodesign Institute, the University of Pennsylvania, University of Arizona, and European academic and scientific organizations have been investigating the link between neurology, emotion, anthropology and psychology for some time now.
Some of the idea seems intuitive, even to some extent familiar. Colour theory is a crude form of neurodesign: it’s almost a given that blues, greens and greys are soothing; while red, yellow and hot pink stimulate our emotions. (It’s rarely that simple, of course. If you happen to dislike green or grey, these same colours might produce the opposite reaction.)
Adriana Mot of Dochia Interior Design has been a practicing designer in Toronto for over two decades, and a longtime propo-
nent and student of neurodesign. Her interest dates to her undergraduate work in architecture and environmental studies at Waterloo and further studies at Stanford. Mot’s research led to developing her own more personal variation, unique enough that she had it trademarked: Selftropy TM. In her definition, Selftropy focuses more directly on the relationship of individuals to a designed environment, or what she calls a “spatial philosophy of wellbeing.”
In part, Mot explains, the concept has to do with primitive, limbic-brain-centred reactions to the spaces we’re in. For example, “People tend to be instinctively drawn to spaces that are more [visually] complex. It’s related to safety: a high-contrast, complex environment allows you to better perceive danger in your environment and find places to hide.” More complex scenarios also feel more natural, for nature is almost never blank: even a still pond reflects sky and trees.
Her design for the interior of a contemporary house in suburban Toronto is a great case study in some of the ideas expressed through Selftropy. Architect David Small had already designed the main shell (the clients had specified a timber frame style) but left it to Mot to add the interior details, focusing on neurodesign elements while also complementing the breezy, relaxed style of the home and its inhabitants.

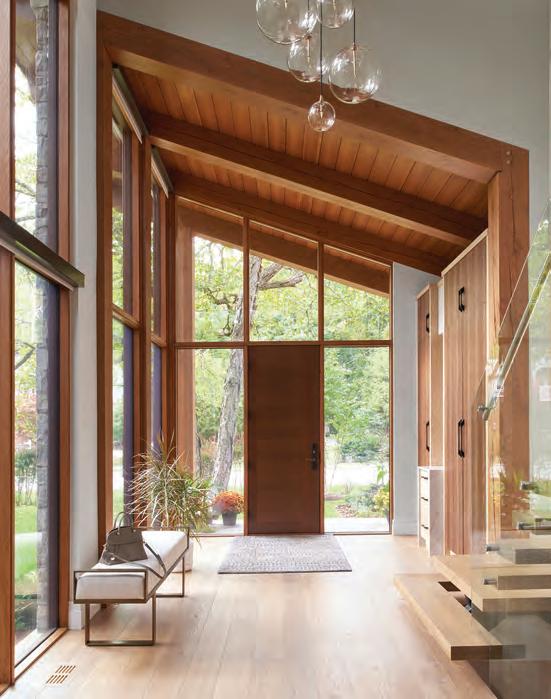
Above Anywhere inside, your cone of vision is filled with carefully chosen stimuli. Breaking down shapes was a critical technique for achieving this simple complexity, the kitchen included. The island and cooking counter are in the open space but the breakfast area and a hidden pantry are tucked away. Below As you enter, a wide pathway leads from the front door into the living area. The designed verticality of the foyer closet complements the timber structure and the unobstructed view of the trees. Opposite page A den on the upper landing is both secluded and on display.
The front door opens into a bright, almost fully glazed vestibule, with vistas through to the living room, outdoor patio beyond, and up the stairs to the second floor. The abundance of sunlight and clean, open design are Small’s work, but Mot added crucial tweaks: glass railings on the stairs and lining the upper level sitting area maintain a feeling of openness and visual variety, while white walls and natural wood elements complement the long view right through the house. “It’s a complex view, but it’s controlled; nothing is cluttered or jumbled,” she observes.
The balance of openness and human-scaled details — a comfortable bench just inside the front door; hall closets that stop short of the ceiling plane overhead — illustrate another of Mot’s principles, having to do with something called the “Gulliver Scale.” This addresses the scale of our bodies relative to our surroundings, or in other words, whether a space makes you feel Lilliputian or Brobdingnagian. Most of us know a big soaring space can feel exhilarating, while small spaces can be cozy (or claustrophobic), but it’s more involved than that. Without a more human-sized counterpoint, a big space can also feel unsafe or out of balance.
The idea of pleasing complexity is even more evident in the living room. First glimpsed side-on at the front door, the hearth is

fronted by a single, oversize reclaimed timber, set before a fireplace of smooth hot rolled steel insets and a tall marble chimney facing. Combined with boxed bookshelves mounted on the inner side, the whole composition is a study in subtlety.
Look more closely, and you begin to notice a few unusual details. The top surface of the timber log doesn’t match the plane of the steel surface behind it. To make the steel flush would be to make it “disappear,” neurologically speaking; less expected details add complexity, and therefore interest. A similar small surprise occurs in the shape of the bookshelf boxes: they’re neither lined up nor flush to each other. And a stripe of steel lines one vertical side of the marble chimney, placing it slightly off centre. One would think that all that dynamism would throw off the overall composition, but somehow the effect is both visually interesting and balanced.
Neurodesign practitioners look closely at how an individual experiences the space: what you see, how you feel, how you move about, what is close to and farther away from you. You can see this in action in the kitchen, where the waterfall surfacing on the island only descends on one side, so that it’s easy to get your legs into place when you sit down from the left; and also, charmingly, in the breakfast nook just beyond.
“We were just going to put a table and chairs in there, but the first thing I saw in that room was the great view of the garden. Everyone will want to sit where they can look out the window at it! So we designed a comfortable banquette in the perfect position for looking out.”
Contrasting shapes — which combat “Hedonistic laziness,” which is just a fancy way of saying the eye glosses over anything it doesn’t perceive as unexpected — keep the dining room visually interesting without sacrificing its uncluttered feeling. Mot supplemented the structural timbers in the ceiling with crossbeams to counter their linearity, then added an oval table and subtly textured wallpaper for complexity. “At night, the windows are black, so you need texture and shape to keep the room interesting.”
Mot acknowledges that neurodesign in general, and Selftropy in particular, could be criticized as both a mere affirmation of Modernism — a rejection of clutter, and prioritizing how we actually live — and a repudiation of it. “Modernism is a big beast to go up against,” she laughs. But in her view, the concept is, really, the next logical step: going beyond pure formalism towards a more human-centred way of designing spaces.
Chapi Chapo Design bring their deep experience working with luxury hotel and resort brands to a variety of residential projects that balance opulence with the practical realities of urban living.

How do you define luxury? Is it, always, about a stratospheric price tag, allowing the one percent to have things that we lesser mortals aren’t entitled to? Chapi Chapo Design doesn’t think so.
The Toronto-based design firm’s work expresses the idea that quality is a state of mind, a way of designing that when properly applied, can elevate projects at any target income level, from mid-size, mid-market condos to hotels, spas, retail and wellness centres.
The firm’s unorthodox name — pronounced Sha-PEE Sha-PO — comes from a French children’s cartoon from the 1970s about an inventive little boy and girl who solved problems using tools they made out of blocks and other nearby objects. For co-founders
Tatiana Sheveleva and Boris Mathias, that spirit of inventiveness and adaptability applies perfectly to their firm: their philosophy is that luxury, elegance and smart design don’t have to be restricted to only the most affluent but can be achieved as well or even better through intelligent planning, creativity, and knowing where to invest for highest return.
Born and raised in Paris, Mathias began his career building custom homes and condos, with a sideline in city planning projects. His path eventually led to designing retail stores for LVMH’s Givenchy brand, and later for Lancôme, where the exacting design guidelines included creating display trays that would fit every Lancôme pencil made in the last 50 years.


and tones are brightened by abundant natural and added light, mirror and glass. The family are also movie buffs, so in the basement home theatre, comfort reigns. Since this level gets little natural light, the designers played up the drama with cove lighting and recessed illumination where the floor steps down.

“[Luxury] retail is all about how you ‘grab’ the client,” he says. “At Givenchy, the design had a sense of ‘unfolding’” — of dressing — “the same way you’d dress, from belts and accessories to coats and shoes.” His retail work eventually brought him here on a temporary permit, which ended in a job offer; at the time he was in the final stages of earning his architecture license and turned it down. But he had fallen in love with Canada, and a few years later, moved with his family and settled here permanently.
Sheveleva grew up in Kazakhstan, where early on her mother and grandmother instilled in her a sense of style and luxury on a budget. “My mother used to sew collars and cuffs that you could put on an outfit and completely change it; she was very creative that way.”
After emigrating to Canada and earning her degree from the International Academy of Design, she became good friends and frequently teamed up with Boris at the major Toronto firm where they both worked, and when he struck out to launch Chapi Chapo Design, he invited her to join him. Today, Tatiana mostly focuses on five-star hospitality projects around the world, including local luxury hotels like the St. Regis, Ritz Carlton, and Intercontinental Hotel.
Their mix of backgrounds and a creative approach to design led to almost instant success. Their early commissions included very highend residential — the kind of work that’s so exclusive, they can’t even show it on their website — and became an excellent training ground for later work in hospitality and relatively more reasonably price levels.

“What interests me is the challenge of applying the same ‘bespoke’-style value to a mid-high market,” says Mathias. Luxury is easy when you have unlimited funds, he observes; it’s when you have a strict budget that you must think creatively about how to maximize value at a price, which is much more interesting.
“To us, luxury isn’t just about money so much as it’s about timelessness, and about very high standards,” says Sheveleva. “It’s really about putting your investment into details that really matter: functionality, comfort, versatility, quality.”
The design team had worked with this family before, building their Muskoka cottage, so was familiar with how they lived. “Just as with


condos and hospitality projects,” says Mathias, “it always starts with the client’s own experiences.” A prime objective was to improve the circulation in this older home, whose main floor was chopped up into small rooms and hallways. Most walls were removed and replaced with sliding doors, facilitating a transformation of relationships between rooms, opening or segregating them as needed.
Also, the whole family are keen musicians and music fans. Mathias and his team created a living room “speakeasy” tailor-made for jam sessions, with a well-appointed bar at one end. It’s the perfect setting for the family’s collection of limited-edition photos of rock stars like Bob Dylan and Cher.
Located in the youthful, high-energy Yonge-Eglinton neighbourhood, AKRA was targeted at a young-and-eligible crowd with a distinct orientation towards health and wellbeing. Chapi Chapo Design took the concept a step further, to provide sanctuary from the bustling neighbourhood outside.
The clearest example is in the lobby, which Mathias describes as a graduated “decompression chamber.” The front entrance opens to



a smartly designed concierge area, with comfortable, rounded furnishings beneath an undulating mezzanine, to a mailbox area partially secluded by a wall (as the experience becomes more personal), then finally to elevators and hallways to the spa and other communal spaces. “We wanted to mix the exterior and interior spaces as a seamless transition. With Yonge-Eglinton as such a rigid, hard experience, we wanted to bring in an organic, soft element thorough curves and soft lines.”
By contrast, 8 Temple’s audience is older and more established: families or professional couples/roommates, with an emphasis on two-bedrooms and two-plus-dens, but designed for a mid-high rather than luxury resident. Consequently, more space was allocated to family-focused features like dining rooms and great kitchens, without necessarily adding more square footage to the unit (which adds cost).
Communal spaces are oriented towards socializing, gathering spaces and WFH facilities, complete with private booths for quiet phone conversations and a comfortable sitting area off the lobby with a fireplace for meetings or conversations outside your suite. The design is impressive in style, rather than expensive finishes: from the
temple-like arched entrance through a stylishly appointed lobby to suites that emphasize intelligent space planning and great views rather than conspicuous consumption or squandered space.
Billed as an 89,000-sq.-ft. “urban playground” of fitness, wellness and social amenities inside a condo in Liberty Village, Altea Active posed a challenge in that patrons have different goals on different days, or even within the same visit. The client who comes to the yoga studio might seek a calming, Zen experience, while a gym goer, spinning enthusiast or someone who comes to patronize the nightlife at Catalyst, the resident lounge, wants an energizing, stimulating atmosphere. In both overt and subtle ways, the design supports the mood in each particular section.
The yoga studio is reached through a sequence of hallways and ante-spaces in earth tones, greenery and natural wood, softly textured walls, and organic lines such as curved archways. The high-energy spaces reach their apotheosis in Catalyst: a central lozenge-shaped bar, set beside a wildly coloured abstract art mural, offers a strictly no-judgment range of offerings, from juices and healthy meals to steak and a cocktail.

Thoughtful design can mitigate the effect of human encroachment on urban habitats and foster new ways for flora and fauna to peacefully coexist and even thrive alongside humans, a harmony that deeply benefits the health and wellness of people.


Arecent trend in architecture and interior design has been the integration of nature into projects. The application of these biophilic design endeavours range from the mere display of natural images in space to more comprehensive strategies integrating nature into designs through the use of plants, gardens, access to light and fresh air, all in an effort to further connect humans to the natural world.
While a step in the right direction, I believe these tactics do not go far enough and too often remain merely aesthetic. My goal is to enhance the urban ecology rather than just implementing biophilic tactics. Biophilia takes a human-centric approach to nature, while an ecological mindset seeks biodiversity where humans are only one of many species within an urban environment. Where nature is concerned, we may not find a direct human justification for a design choice.
Ecology suggests that the choice, when it favours nature, will have indirect benefits to our species. But first we should accept that interior design is not restricted to enclosed conditioned volumes but
extends to the adjacent exterior spaces. Our influence there should engage our aesthetic minds and ecological consciousness.
As a residential architect deeply concerned with the quality of urban life, my journey in design has led me to focus on crafting buildings and interiors that transcend the traditional indoor/outdoor boundary and create spaces that take advantage of strategies and tactics aimed at enhancing our connection to the natural world.
I typically begin by creating experiences that are focused on location-specific natural features. It’s not merely about isolated moments but the experience of a multitude of moments that constantly shift with the time of day and year [images 1 and 2] Working from the inside out, I carve out wall and roof openings that capture the changes in natural light. These changing light conditions suggest which species of flora can be added to increase the diversity of the fauna, and vice-versa, to enhance the interior experience. The resulting material palette includes more than traditional building materials but also plants like lavender and juniper, among others.
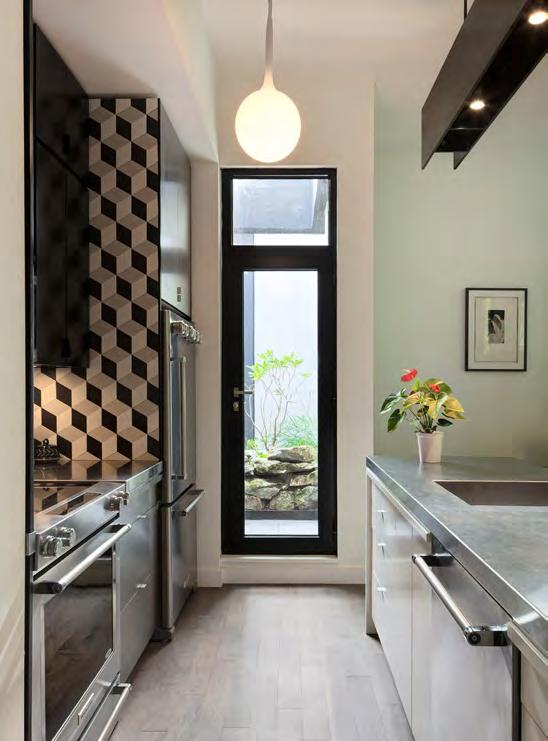



Colour is not just “painted onto walls” but also appears in the foreground of the view just outside openings, more than a mere image seen through a picture window. A rhododendron will speak of spring when pink flowers appear and welcome pollinators [image 3]; a morning shower underlines the slight daily variations of changing seasons [images 4 and 5]; a tall window opens onto a ravine. Summer sun and green leaves become a distant memory when viewing the same space now covered in snow and silent. Making use of a spectacular landscape is an easy, if not obvious, design choice.
Unfortunately, many urban environments do not come with readymade landscapes, but they can be created to enhance the spatial experience. For example, with the mid-rise condo The Ritchie completed in 2010, I was given an industrial warehouse site to work with and transformed it to a residential enclave amidst other adjacent industrial uses. The process began by considering the century old oak trees that resided in the yards of neighbouring properties.
From the outset I planned to make the courtyard an outdoor room, that all the suite interiors could look onto, and some directly access.
I added large growing trees to this courtyard, giving the local fauna, specifically birds, access to an unbroken habitat, accounting for the vegetation of adjacent properties. This approach isn’t merely visual trickery, it is experiential. I crafted indoor and outdoor spaces to invite inhabitants to engage with the landscape. The benefits of changing light conditions and the sound of water created a social space that functioned as an extension of the interior spaces [image 6]. Increasingly, urban inhabitants are aware that these biophilic environments enhance their well-being.
The time has come for architects and designers alike to take advantage of this increased awareness of the benefits of a biophilic approach to design and push the boundaries even further and embrace an ecology-focused mindset, where humans are one of the many species that architecture and design can serve. If my experience is any indication, a less human-centric approach is ironically more beneficial to us. It is an approach which offers a myriad of delightful moments and supports our well-being and the natural world.
David Anand Peterson is the principal of his eponymous Toronto-based architecture and interior design studio, and a professor in the Faculty of Animation, Arts, and Design at Sheridan College in Toronto.
REACH
Online Content Distribution to Architecture + Design Professionals
Reaching ALL your target audiences online with ONE post:
Online Content Distribution to Architecture + Design Professionals
Reaching ALL your target audiences online with ONE post:
Your content posted to ADwire.ca is distributed to the national digital readerships of three leading media titles — Canadian Architect, Building and Canadian Interiors magazines via:
Your content posted to ADwire.ca is distributed to the national digital readerships of three leading media titles — Canadian Architect, Building and Canadian Interiors magazines via:
WEBSITES simultaneously hosted on CanadianArchitect.com Building.ca CanadianInteriors.com
simultaneously hosted on CanadianArchitect.com Building.ca CanadianInteriors.com
included on the national e-News of each title
shared to the social media audiences of each title
YOUR CONTENT POSTS WILL REACH MORE THAN 120,000 BUILT ENVIRONMENT PROFESSIONALS THROUGH THE A+Dwire NETWORK!
YOU can post ANY TYPE OF CONTENT to A+Dwire for full market distribution:
–Press Releases and News Announcements –Appointment Notices
– Content Articles of Any Nature, Including Longform –Project or Product Reviews and Updates –Technical Articles –Blog Posts (reposted from your site or blog) –Video/Multimedia Posts (embedded) And much more...
Martin Spreer mspreer@canadianinteriors.com
ADwire.ca or for more info and assistance on
your content, please contact:
Faria Ahmed fahmed@canadianinteriors.com
Martin Spreer mspreer@canadianinteriors.com
Steve Wilson swilson@canadianarchitect.com
Faria Ahmed fahmed@canadianinteriors.com
Steve Wilson swilson@canadianarchitect.com

Creating a sanctuary for relaxation and tranquility on the open sea.
Toronto-based Burdifilek has dropped anchor on its first-ever yacht design. The 63-m. long Entourage, built by Damen Yachting, offers a sanctuary for tranquility that features a delicate balance between design and comfort. “We wanted the exterior surrounding to start the visual dialogue with the interior environment, so embracing the language of marine design was the beginning of the narrative in the studio,” said Diego Burdi, creative director and founding partner at Burdifilek. “The initial impression is rather understated, and creating understated luxury was key during the design process.”
When stepping onto the main deck, guests will notice the interplay with nature, with floor-to-ceiling windows. The fumed-oak wall finishes complete the frame and cast a warm undertone throughout. Restrained curves also add an element of gentleness, which is complemented by curated furnishings. The furniture is custom designed with a hint of blush and sand-coloured carpets that infuse colours and textures to elevate the contemporary classic interior.
A staircase is visible through the passage which gives off an artistic expression. The walls are upholstered in soft leather and the bold
metal core strikes an elegant balance. Indirect ceiling lights also fill the space, while the organic opening on the wall introduces a splash of colour which aims to infuse elements of surprise and playfulness. The stateroom features a clean and bright ceiling that combines with headboard-on-tone leather-paneled walls and headboard to introduce softness to the room. The sea outside the window serves as a backdrop to the pastel, blue-toned furnishings which results in an interplay of textures, transparency, and degrees of sheen.
“A considered environment can’t be underestimated,” said Burdi. “At every state of the process, there was a commitment to a perfect level of execution from everyone involved.” All functional components remain concealed and uncovering them creates a unique experience such as when the door of the cocktail bar opens. The outdoor space reveals a welcoming lounge with custom-designed outdoor lounge furniture sitting on the bridge and sun deck. The soft curves of the pieces, draped in neutral-toned fabrics aims to create an inviting scene. A journey to create this yacht posed a challenge for Burdifilek, and the outcome suggests a concept of luxury which can be seen through a new lens.







Create extraordinary spaces with our exquisite line of Thin Building Stone. This versatile product is identical to our exterior stone, just cut thin to install like tile.
Choose from our six standard options in gorgeous colours or create a custom blend — as shown in this stunning living space. Follow us on Instagram for more inspiration!
arriscraft.com/interiors
 Citadel® - Infinity
Laurier - Opal
Fresco - Greige
Shadow Stone® - Steel Grey
Urban Ledgestone - Avalanche
Fresco - Silverado
Shadow Stone® and Urban Ledgestone | Avalanche Custom Blend
Architect: Échohabitations Boréales
Photography: Hadley Photography @drewhadley
Citadel® - Infinity
Laurier - Opal
Fresco - Greige
Shadow Stone® - Steel Grey
Urban Ledgestone - Avalanche
Fresco - Silverado
Shadow Stone® and Urban Ledgestone | Avalanche Custom Blend
Architect: Échohabitations Boréales
Photography: Hadley Photography @drewhadley



As the world-class leader in Tile, Natural Stone & Countertops, Daltile offers the largest assortment of high-style solutions to elevate any space or design.






