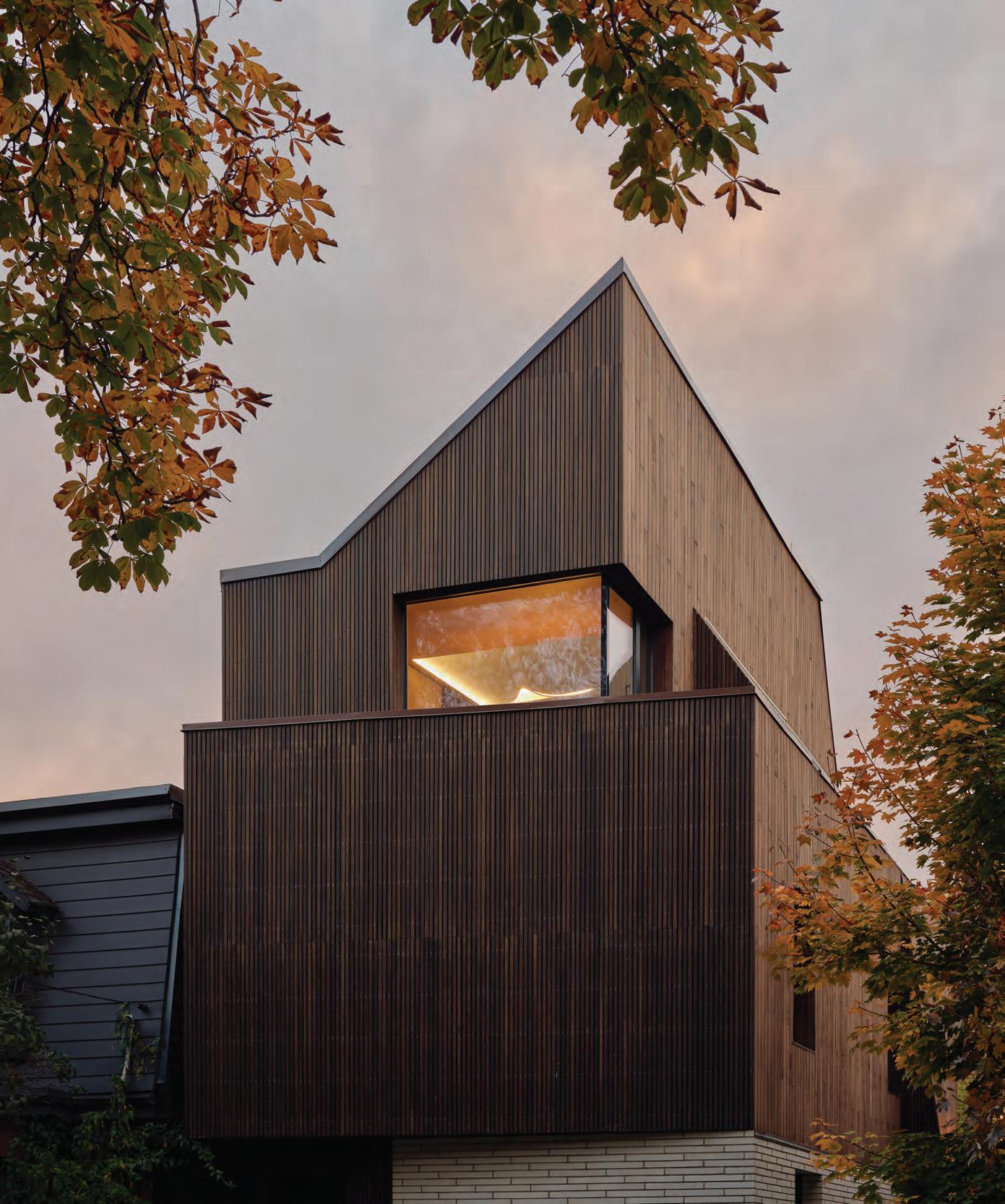






Have it all with acoustical ceilings that look just like drywall but feature Total Acoustics® performance. The smooth, monolithic visual of AcoustiBuilt is easy to mistake for drywall –until you hear the peaceful combination of high sound absorption and sound blocking. Deliver quiet spaces and design flexibility at armstrongceilings.com/reimagine


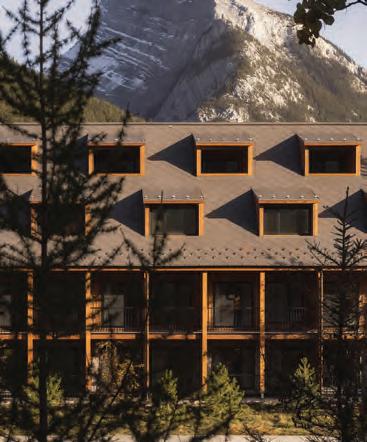
A Toronto duplex by EDGZ Architecture & Design Studio combines highperformance design with aesthetic refinement. TEXT Maya Orzechowska
The evolution of Passive House in Manitoba, where extreme temperature swings put energy-efficient design to the test. TEXT Lawrence Bird
A new development by Studio North and LOLA Architecture bolsters housing affordability in Banff, Alberta. TEXT Trevor Boddy
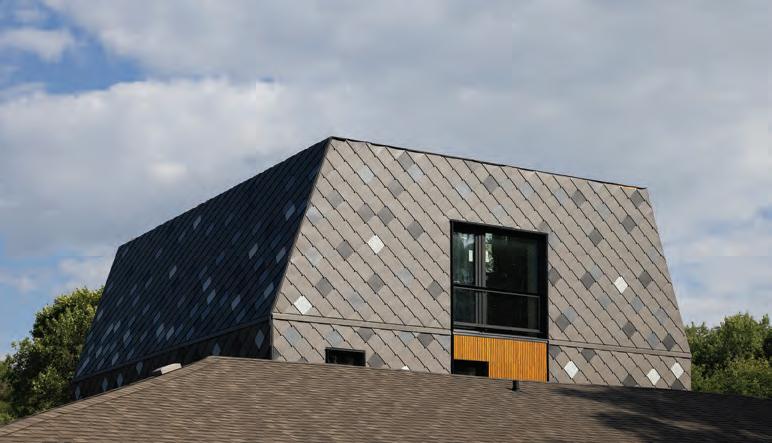
4 VIEWPOINT
Editor Elsa Lam reflects on the intersections of art-making, heritage preservation and civic action.
6 NEWS
Toronto Urban Design Awards winners, international design competition for Ramsden Park Community Centre.
13
The winners of the 2025 AIA Canada Society Student Design Awards.
42 TECHNICAL
Blackwell’s primer on engineering structures to minimize upfront carbon.
52 PRACTICE
Tools to design for our rapidly changing climate.
58
When historic places of worship outgrow their physical homes, tough decisions must be made to balance environmental, social and cultural sustainability.
62 BOOKS
New perspectives on affordable housing, accessibility and more.
66 BACKPAGE
Landscape artist Patrick Monast carves a stunning swimming pool from a marble outcrop.
COVER Passiv(doppler)haus in Search of the Sublime, Toronto, Ontario, by EDGZ Architecture & Design Studio. Photo by doublespace photography

Advocacy can take many forms. Being a spokesperson for a cause, attending a protest or signing a petition are all important kinds of political action—but other acts can also have lasting and important impacts.
I was reminded of this in September, when I was asked to speak on a panel at the album launch party for Requiem for the Ontario Science Centre, the brainchild of popular Toronto DJ and music producer Tony Price. Rather than using the launch as an occasion for self-promotion, Price worked with urbanist Dan Seljak to create an evening that would open an intergenerational conversation about the storied museum’s history, its abrupt and unnecessary closure, and the future of its bespoke building by Raymond Moriyama and Ted Teshima.
I’ve attended too many events to count (and a dozen on the Ontario Science Centre alone), but the evening had a vibe that was utterly different—and thoroughly refreshing.
Some 100 people crowded into Space Unltd, a white-box venue run by a young couple with an eye to nurturing Toronto’s communities of creatives. (Think poetry slams, listening parties, tattoo and cake artists.) In contrast to the more uniform demographic of many architect-centered events, it was a truly mixed crowd, with people from different walks of life and a large proportion of millennials.
Price offered up a heartfelt reflection on creative process, art as a political act and the facility’s sprawling Science Arcade’s appearance in his dreamscapes. Seljak presented a land acknowledgment that pointed to ways that colonialism is embedded in our cities, and to our responsibilities in reconciliation. Moriyama Teshima partner Brian Rudy commented on the
Science Centre’s history, and its uniqueness in connecting the city to the ravine system. Azure senior editor Stefan Novakovic spoke about critically examining the values represented by heritage buildings on a case-by-case basis. I talked about debunking the government’s justification for closing the Science Centre as an act of public service. Something about the space, and the occasion, brought an uncommon ease of rapport, honesty and candour to the conversation.
We started late, and we all spoke for too long. But everyone in the room was listening. With the Q&A portion, they were contributing too, asking insightful questions and sharing their own experiences of the Science Centre. Price commented on how all of us gathering together and talking like this was a political act. And in a final act of grace, he gave the last word to a fellow artist, Leala Hewak, whose book Too Fun became the last photo documentation of the “doomed playhouse.”
In the mix-and-mingle after, Seljak, Price and I talked about how art-making and heritage are intertwined. Works like Price’s LP, and the event to launch it, affirm the shuttered Science Centre’s role as an ongoing creative influence, contribute to a collective cultural memory of the place, and record the history of its sudden closure. What the evening made clear is that advocacy can mean making art, convening conversations and keeping alive the stories of the places that shape us. Those acts of art and memory are civic actions in their own right— and ones that help ensure our cities remain places worth caring for, and worth fighting for.
EDITOR
ELSA LAM, FRAIC, HON. OAA
ART DIRECTOR ROY GAIOT
CONTRIBUTING EDITORS
ANNMARIE ADAMS, FRAIC
ODILE HÉNAULT
LISA LANDRUM, MAA, AIA, FRAIC
DOUGLAS MACLEOD, NCARB FRAIC
ADELE WEDER, FRAIC
ONLINE EDITOR
LUCY MAZZUCCO
SUSTAINABILITY ADVISOR
ANNE LISSETT, ARCHITECT AIBC, LEED BD+C
VICE PRESIDENT & SENIOR PUBLISHER STEVE WILSON 416-441-2085 x3
SWILSON@CANADIANARCHITECT.COM
ASSOCIATE PUBLISHER FARIA AHMED 416-441-2085 x5
FAHMED@CANADIANARCHITECT.COM
CIRCULATION CIRCULATION@CANADIANARCHITECT.COM
PRESIDENT & EXECUTIVE PUBLISHER ALEX PAPANOU
HEAD OFFICE 126 OLD SHEPPARD
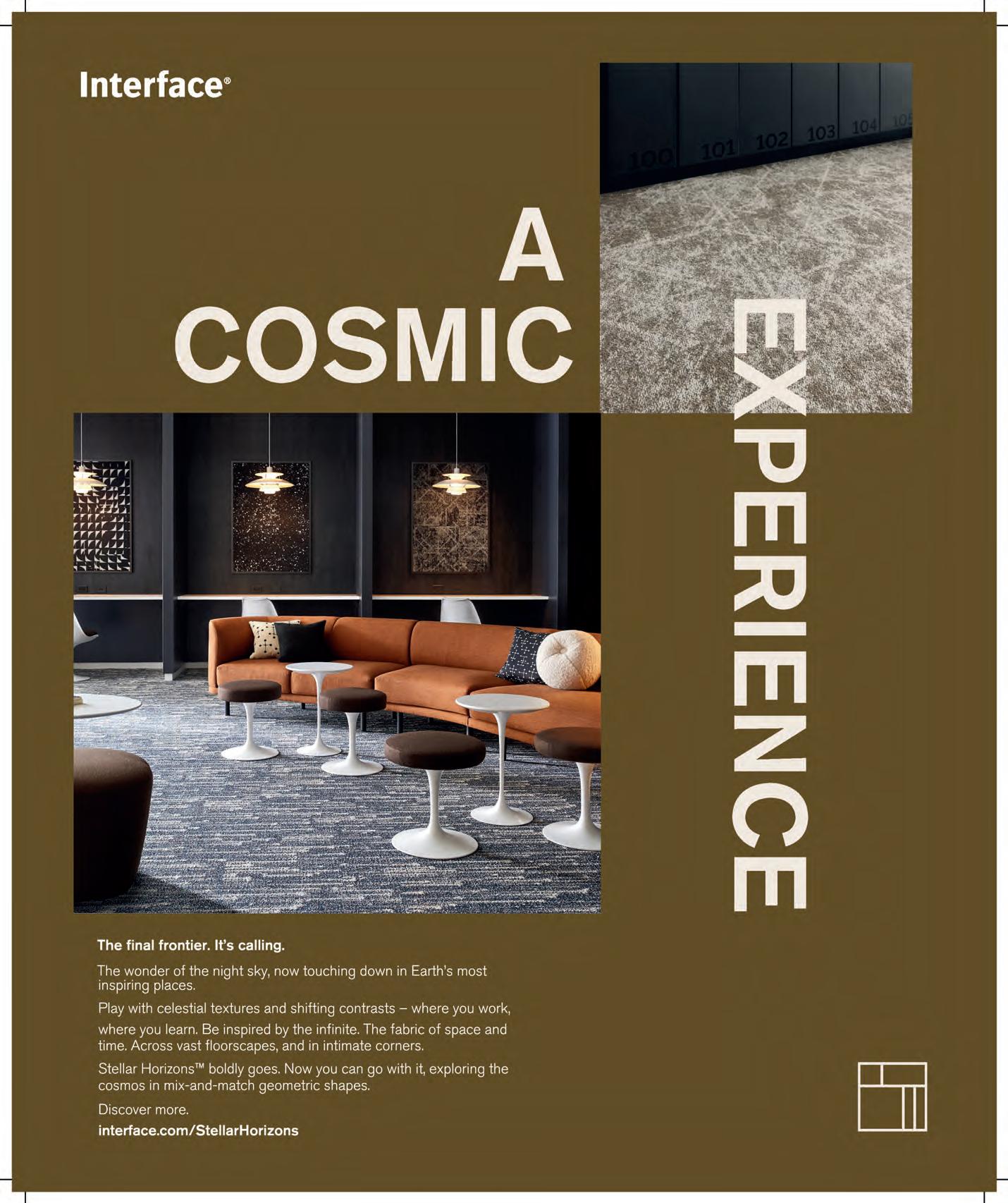

Following a two-stage international design competition, the City of Brampton, Ontario, has selected a design concept led by gh3* for the redevelopment of Ken Whillans and Garden Squares. The successful concept, called The Flower Squares, aims to reimagine the two civic spaces as “unified yet distinct” destinations inspired by Brampton’s floral heritage. It deploys landscaping, sculptural architecture and motifs that support everyday use, public gatherings and cultural programming.
Located in front of Brampton City Hall, Ken Whillans Square will become a ceremonial and event space adjacent to Gage Park. It features the Shimmer Stage, an integrated digital screen, and lush berms designed to preserve mature trees and define an informal amphitheatre.
Garden Square will remain an urban hub, redefined by the Rosette Ring, a suspended LED screen forming a new civic landmark, and an updated amphitheatre terrace that connects to The Rose, an existing performing arts venue.
Construction on Ken Whillans Square is expected to begin this fall. Next steps for the Garden Square redevelopment will be determined as the City rolls out multiple downtown projects, with construction planned in stages to minimize impacts on the area and programming. www.brampton.ca
The City of Toronto has launched a two-stage international design competition to create a landmark downtown community recreation























facility. This marks the first City of Toronto design competition held for a community recreation centre since 1987.
This competition is part of the City’s commitment to fostering design excellence and enhancing the public realm. Design teams from around the world are invited to imagine a vibrant, inclusive and welcoming destination while advancing global best practices in design and sustainability in alignment with the Toronto Green Standard and the City’s TransformTO Net Zero Strategy.























































The new Ramsden Park Community Recreation Centre will enrich civic life through innovative architecture and urban design, provide vital community amenities for a rapidly growing city, and reflect Toronto’s diversity and dynamism.
National and international design teams led by an architect licensed with the Ontario Association of Architects are invited to respond to the open Design Competition Stage One Request for Supplier Qualifications (RFSQ) posted on the City’s bid portal.
Applications close at noon on October 31, 2025. Up to five prequalified design teams will be selected to advance to the next stage. www.toronto.ca
The independent Master Jury of the 16th Aga Khan Award Cycle has selected seven winners. The recipients explore architecture’s capacity to serve as a catalyst for pluralism, community resilience, social transformation, cultural dialogue and climate-responsive design and will share the $1 million award. Here are the recipients of the 2025 Aga Khan Award for Architecture:
K hudi Bari, in various locations in Bangladesh, by Marina Tabassum Architects is a replicable solution built with bamboo and steel for displaced communities affected by climatic and geographic changes.
West Wusutu Village Community Centre in Hohhot, China, by Inner Mongolian Grand Architecture Design is a centre built from reclaimed
























bricks that provides social and cultural spaces for residents and artists, while addressing the cultural needs of the local multi-ethnic community, including Hui Muslims.
Revitalisation of Historic Esna, Egypt, by Takween Integrated Community Development addresses cultural tourism challenges through physical interventions, socioeconomic initiatives and innovative urban strategies, transforming a neglected site into a prospering historic city.
M ajara Residence and Community Redevelopment in Hormuz Island, Iran, by ZAV A rchitects is a colourful complex whose domes reflect the rainbow island’s ochre-rich soils, providing sustainable accommodation for tourists who visit the unique landscape of Hormuz Island.
Jahad Metro Plaza in Tehran, Iran, by KA Architecture Studio transforms a once-dilapidated station into a vibrant urban node for pedestrians.
Vision Pakistan in Islamabad by DB Studios is a multistorey facility boasting joyful façades inspired by Pakistani and Arab craft, while housing a charity that aims to empower disadvantaged youth through vocational training.
Wonder Cabinet in Bethlehem, Palestine, by AAU Anastas is a multipurpose, non-profit exhibition and production space built with the input of local artisans and contractors to become a key hub for craft, design, innovation and learning.
This 16th cycle’s awards ceremony was held in Bishkek, Kyrgyz Republic, on September 15. The prizes celebrate not only architects, but also municipalities, builders, clients, master artisans and engineers who have played important roles in the projects.
www.the.akdn












We pioneered the rst PVC-free wall protection. Now, we’re aiming for every 4x8 sheet of Acrovyn® to recycle 130 plastic bottles—give or take a bottle. Not only are we protecting walls, but we’re also doing our part to help protect the planet. Acrovyn® sheets with recycled content are available in Woodgrains, Strata, and Brushed Metal finishes. Learn more about our solutions and how we’re pursuing better at c-sgroup.com.































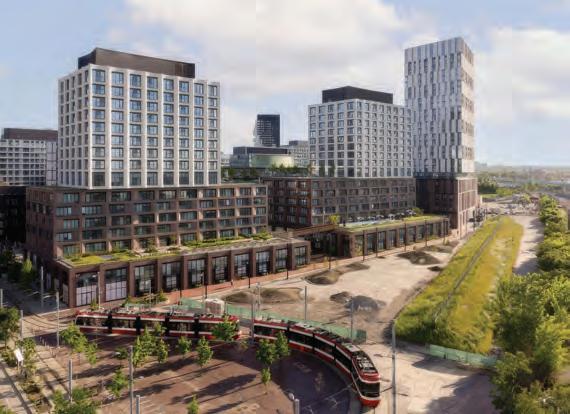
The winners of the 35th Toronto Urban Design Awards have been announced. This year, the jury selected a total of 12 projects for Awards of Excellence, nine for Awards of Merit, two Special Jury Awards for Integrated Approach and one Special Jury Award for Community Incubator. Awards of Excellence were given to Union Station Revitalization by NORR Architects & Engineers Limited; Toronto Public Library, Albert Campbell District Branch by LGA Architectural Partners; Anishnawbe Health Toronto’s Indigenous Community Health Centre by Stantec Architecture and Two Row Architect; Maple House at Canary Landing by architects Alliance and Cobe Architects; Dunn House Social Medicine Housing by Montgomery Sisam Architects; Leslie Lookout Park by CCx A with lookout tower by gh3*; Ziibiing by Brook McIlroy; The Spirit Garden by Gow Hastings Architects and Two Row Architect; and Port Lands Bridges by Grimshaw Architects. PUBLIC WORK’s vision for University Park also received an Award of Excellence; a student award was given to Matthew Dlugosz’s Parkdale People’s Palace; and an Award of Excellence for Public Art was given to Red Embers by Smoke Architecture with Indigenous artists Hannah Claus, Sarah Biscarra Dilley, Rosalie Favell, Rolande Souliere, Louise Solomon, Lido Pimienta, Eladia Smoke, Larissa Roque, Annie Beach, Kristy Auger, Adrienne Greyeyes, Lindsey Lickers, Tash Naveau, Catherine Tàmmaro and NWRCT community members, and artists Lisa Rochon, Larissa Roque and Tiffany Creyke.
Awards of Merit were given to SickKids Patient Support Centre by B+H Architects; The Brunswick Lofts by Suulin Architects; Ulster House by LGA Architectural Partners; Deeply Affordable Housing at 1120 Ossington by Smart Density and mcCallumSather; Landscape of Landmark Quality by KPMB Architects, ERA Architects and Michael van Valkenburgh Associates; and The Well by Hariri Pontarini Architects, Adamson Associates Architects, BDP, Giannone Petricone Associates, Wallman Architects, architects Alliance, Urban Strategies and CCx A . Canada Malting Silos by ERA A rchitects; City of Toronto Thermal Comfort Guidelines by DIALOG and Buro Happold; and student Simon Liao’s Queer Arrival Park also received Awards of Merit.
Two Special Jury Award for Integrated Approach were given. The first went to The Dance by Uoai and Yonge Street Linear Parks by PMA Landscape Architects; the second to Waterworks by Diamond
Schmitt with Janet Rosenberg & Studio and St. Andrew Playground Park by DTAH. A Special Jury Award for Community Incubator went to the Clark Centre for the Arts by Taylor Hazell Architects with PMA Landscape Architects.
The 2025 jury members include Osemelu (Ossie) Airewele (senior associate, BDP Quadrangle), Olivia Keung (associate and director of sustainability, Moriyama Teshima Architects), Christine Leu (cofounder, LeuWebb Projects and lecturer, Toronto Metropolitan University), Ute Maya-Giambattista (principal, O2) and Brendan Stewart (associate professor, University of Guelph and landscape collaborator, ERA) www.toronto.ca
CEBRA joins Lemay
Denmark architecture studio CEBRA is merging with Montreal-based design firm Lemay.
“Each studio we welcome brings irreplaceable local intelligence to our global practice. This acquisition proves that architectural excellence is all about connecting passionate professionals with a shared design philosophy, driven by all that design can accomplish. CEBRA , like Lemay, has built a practice that prioritizes people and place: we speak the same language,” said Louis T. Lemay, president of Lemay.
Following the merger, the firms will retain their respective brands and leadership, while building a shared roadmap for collaboration, co-creation and growth.
www.lemay.com
University of Saskatchewan demolishes buildings at 114 and 113 Seminary Crescent
The University of Saskatchewan has proceeded with the demolition of 114 Seminary Crescent (Lutheran Theological Seminary) and 113 Seminary Crescent (Ogle Hall) in Saskatoon.
The Seminary building is a recognized Class A Heritage Structure, designed by architect John Holliday-Scott and built of reinforced concrete and hand-placed stone. Experts including engineers, planners and conservationists have confirmed its structural integrity and adaptive reuse potential.
The decision to demolish the buildings sparked concerns from local advocates, who rallied under the group Friends of 114 Seminary Crescent. The volunteer coalition includes professionals, heritage advocates, alumni and community members, who have expressed “deep disappointment” in the university’s plans to demolish the buildings.
A spokesperson from the University of Saskatchewan said that while they understand the dismay of those who had hoped to see the former Lutheran Theological Seminary (LTS) building saved, safety issues that have been growing over the last few years have become an “urgent consideration.”
“This was highlighted on April 23, 2025, when USask Protective Services found a person who had illegally entered the building and was overdosing. That life was saved, but the difficulty of securing the facility and ensuring no one died because of a health emergency, a fire, or structural failures in the building, became a priority for the board,” the spokesperson told Canadian Architect. “In 2024 alone, protective services dealt with at least 160 incidents, including fires and vandalism at the abandoned LTS site. Maintaining 24-hour security has been costly.”
25_008959_Canadian_Architect_OCT_CN Mod: September 2, 2025 10:19 AM Print: 09/02/25 10:19:30 AM page 1 v7

All box sizes always in stock! And with thousands of other products also in stock, you’ll love our variety. Order by 6 PM for same day shipping. The best service, products and selection – that’s how we do business.
Please call 1-800-295-5510 or visit uline.ca
The spokesperson also said that the City of Saskatoon has expressed “serious concerns” about the building’s compliance with municipal bylaws, along with the Saskatoon Fire Department, which worries over the building’s safety, adding that addressing those concerns would require “extraordinarily costly” renovations.
In December 2024, in response to community asks, the University of Saskatchewan Board paused its call for proposals for demolition in order to formally seek expressions of interest (EOIs) to fund the restoration of the buildings for future uses aligned with the university’s teaching and research mission.
“The biggest misconception is that there were financially viable options proposed, aligned with the university’s mission, for saving the 60-year-old building designed by Saskatoon architect John HollidayScott,” said the spokesperson, adding that an early internal cost estimate was that a minimum of $26 million would be required to restore the building. “Later, an independent, expert firm, Brook McIlroy which has deep knowledge of the university’s buildings and recent experience on a similar heritage project cited $55 million to $60 million, given that there are major issues to be addressed including hazardous material abatement, a new roof, entirely new mechanical infrastructure, and new water, sewer and electrical infrastructure leading up to and inside the building.”
“Of the proposals received, none demonstrated capacity to fund even the early minimum restoration figure. In fact, none came forward with more than $2 million firmly secured for their proposed project.”
In an opinion piece published in the Saskatoon StarPhoenix, Friends of 114 Seminary Crescent wrote: “We understand the board’s concerns around safety. However, the cited incidents reflect broader societal challenges, including housing insecurity and mental health.” They noted

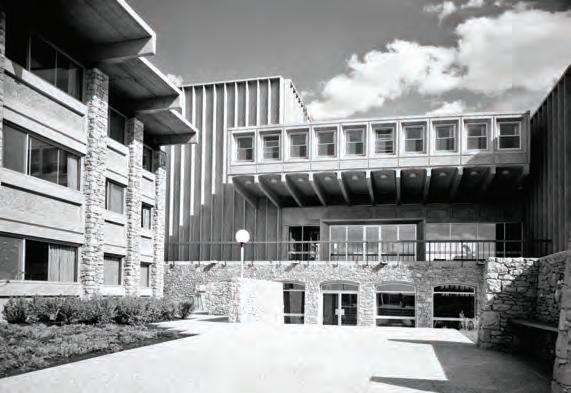
that one of the proposals was an Indigenous-led project for student housing, onsite child care, classroom and research space, Elder supports and culturally rooted services, “all designed to help students from rural and northern communities transition to campus life.”
This project, said the Friends, is the one that brought $2 million in grant funding to the table. “Proponents were explicitly told general financial estimates and plans not firm commitments were





ACO. we care for water

sufficient at this stage, as detailed figures would come in a second phase (which never occurred). Most significantly, the university did not share the updated $55 to $60 million Brook McIlroy estimate during or after the process,” they wrote. “These figures appear exceptionally high relative to local standards, according to Saskatchewan-based engineers, architects and planners with direct knowledge of the building.”
Friends of 114 Seminary Crescent recently issued a final appeal to the Board of Governors and to the university’s outgoing president, urging university leadership to pause demolition and allow a fresh assessment under the next administration. “A new president was just announced at the university and we will be contacting them directly to see if there is any chance in saving at least the main structure as it would be at a stage that someone could customize and complete,” said Monica Kreuger, cofounder of Friends of 114 Seminary Crescent.
“This has been a very disheartening process demolishing perfectly good buildings that were meant for a much longer life,” said Kreuger. www.canadianarchitect.com
The Royal Architectural Institute of Canada and the Canada Council for the Arts have opened submissions for the Governor General’s Medals in Architecture. Eligible projects can be built anywhere in the world, and must have been completed within the past seven years. The deadline for submissions is December 11, 2025. www.raic.org
Venice Biennale closes November 23
This year’s Venice Architecture Biennale focuses on the theme of engaging different forms of intelligence natural, artificial and collective to rethink the built environment. The exhibition features more than 750 participants from around the globe.
www.labiennale.org
The Royal Architectural Institute of Canada is accepting submissions for the 2026 RAIC Gold Medal, the Architectural Practice Award, the Emerging Architectural Practice Award, the RAIC Advocate for Architecture Award, the RAIC Architectural Journalism and Media Award, the RAIC Research & Innovation in Architecture Award and the Prix du XXe Siècle. The deadline is January 9, 2026. www.raic.org
The annual ADFF runs from November 5–9, 2025 in Vancouver, and from November 12–15, 2025 in Toronto with a program of screenings and panel discussions. This year’s program includes Kensington Market: Heart of the City, a portrait of a storied Toronto neighbourhood facing rapid gentrification. www.adfilmfest.com
For the latest news, visit www.canadianarchitect.com/news and sign up for our weekly e-newsletter at www.canadianarchitect.com/subscribe.
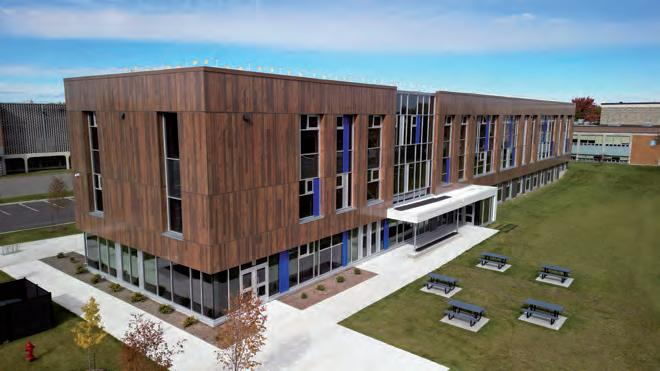
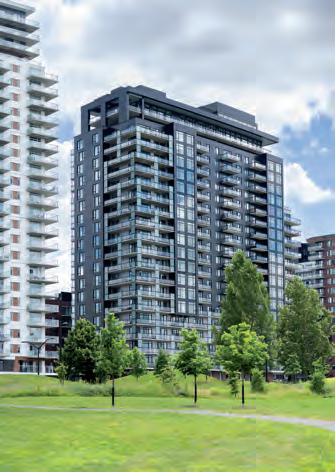
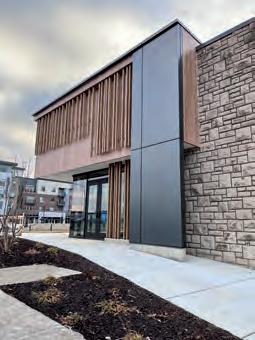

MUROX Ventilated Thermal Panel is a reliable, efficient, and durable solution designed to support your vision and meet demanding energy targets.
• Lower heating costs: Reduces fresh air heating costs by up to 25%.
• Client value: Contributes to long-term operational savings for building owners.
• LEED® alignment: A positive contributor to sustainable design and certification.
We’re here to help you build smarter, more responsible buildings.



President’s Letter
Dora Ng President, AIA Canada Society
This October issue of the AIA Canada Journal, we proudly present the winning projects from the AIA Canada Student Design Awards. The competition attracted 39 submissions from 11 postsecondary institutions across Canada. We are encouraged by the high calibre of entries and remain committed to supporting future generations of architects and design professionals through this annual awards program.
On June 1, AIA Canada held a reception at the RAIC Conference in Montreal. With well over 100 attendees from across Canada and around the globe, the evening reflected the strength of our professional community, and the value of cross-border collaboration and continued partnership amongst professional organizations including AIA, RAIC and RIBA. We have also broadened our outreach by partnering with Building Transformations, The Architect’s Newspaper, Facades, WoodWorks Ontario, Council on Tall Buildings and Urban Habitat and the Canadian Institute, with the aim to provide valuable resources and networking opportunities for our members.
As we approach the end of 2025, I reflect with gratitude on my two-year tenure as President of the AIA Canada Society. It has been an inspiring journey of growth, exploration, and the expansion of AIA’s network. Thank you to my fellow board members, to Executive Assistant Rommy Rodriguez, and to all who have been supportive of the AIA Canada Society.
The AIA Canada Student Design Awards celebrate the vision and skill of students enrolled in architectural and architectural technology programs across the country. Supported by the AIA Component Matching Scholarship Grant, the program provides a national platform for emerging talent to showcase bold ideas while gaining industry recognition.
The 2025 winners exemplify design excellence while addressing challenges from climate resilience to cultural representation and inclusive community-building. These works demonstrate that the next generation of architects is prepared to shape a more sustainable, equitable, and inspiring built environment.
We extend sincere thanks to our esteemed jury for their thoughtful evaluation and dedication:
• Amit Price Patel (AIA, AICP, AIBC, NCARB, LEED® AP) is a Partner at DIALOG. As an architect and urban planner, his work centres on improving the quality of life in cities and creating inclusive urban spaces that foster opportunity and human connection.
• Chris Johnson is an Intern Architect at Svedas Architects Inc., and spent five years as a director with the Canadian Architecture Students Association (CASA-ACEA). Their combined expertise ensured a rigorous and inclusive review process, resulting in a set of winners who reflect the breadth and vitality of Canadian design education.

Sponge by the Forks, by University of Manitoba student Thy Nguyen, won first place in this year’s AIA Canada Student Design Awards.
AIA CANADA DESIGN AWARD PROGRAM
AIA Canada Society has launched the Design Awards program for 2025. Submission categories include Architecture, Interior Architecture, Special Projects, Urban Design, CommunityEngaged Design, Open International, Unbuilt and Residential. For eligibility, criteria and submission details, please visit www.aiacanadasociety.org.

CANADA X CTBUH, OCTOBER 6-9
AIA Canada is proud to be a supporting partner of the CTBUH 2025 International Conference in Toronto—From the Ground Up: Tall Buildings and City-Making. For more information and to register, visit www.ctbuhconference.com
AIA INTERNATIONAL CONFERENCE, SRI LANKA, OCTOBER 9-11
Step into a world where creativity meets legacy at the AIA International Conference 2025, set against a breath -
taking backdrop. The conference includes specially curated architectural tours to discover some of Colombo’s highlights and the scenic splendour of Sri Lanka. www.aiainternational.org
AIA WLS 2025, NOVEMBER 3-5
This year’s AIA Women’s Leadership summit (WLS) takes place in Atlanta. Join industry leaders to empower women and allies in the AEC industry through networking, education and inspiration. www.aia.org
First Place – Sponge by the Forks Thy Nguyen, University of Manitoba
Sponge by the Forks reimagines Winnipeg’s combined sewer district through the “sponge city” concept, layering blue–green infrastructure with public life and education. Anchored by a Water and Climate Impact Research and Educational Centre, the project integrates bioswales, permeable paving, wetlands, and floating islands that make stormwater treatment visible and interactive year-round. By quantifying major reductions in pollutants and runoff, it demonstrates measurable resilience while inviting the community to engage directly with water cycles. The design reframes climate adaptation as both ecological strategy and civic experience, reconnecting people to the river through learning, recreation, and resilience.

Second Place – Waakaa’igan: A New Native Canadian Centre of Toronto Luke De Bartolo, Toronto Metropolitan University
Waakaa’igan reimagines the Native Canadian Centre of Toronto through Indigenous design values of inclusivity, connection, access to nature, and permanence. Guided by “Two-Eyed Seeing,” the project restores a cyclical relationship between land, culture, and architecture. A portion of the original structure is preserved as a reminder of colonial disruption, while new interventions fracture the block to open pathways for renewal. Symbolism is embedded throughout—with turtle-shell gathering spaces, skylights for the Six Nations, and wampuminspired cladding—alongside sustainable strategies in timber, recycled brick, and green roofs. The result is a resilient, inclusive hub for Indigenous culture, education, and reconciliation.
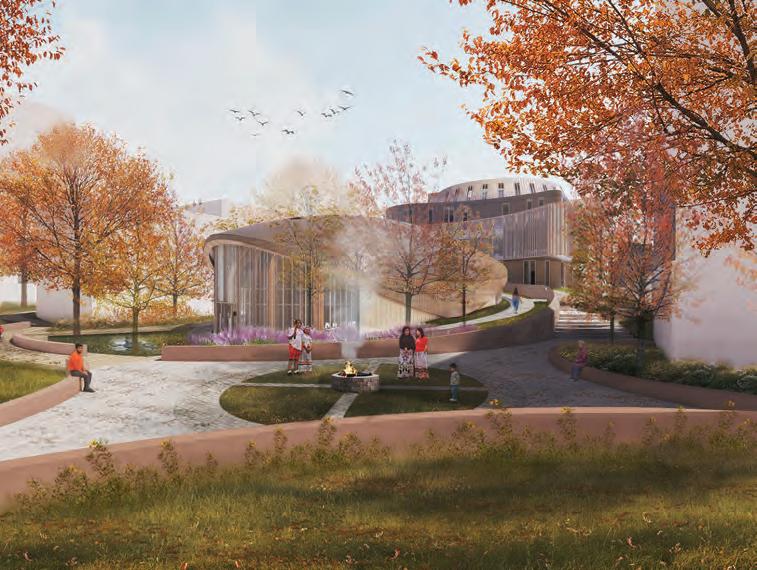
Third Place – Amherst Commons: A Rural Community Hub
Todd Collis, Toronto
Metropolitan University
Amherst Commons proposes a flexible, multipurpose hub designed to meet the evolving needs of Amherst Island, a rural community facing geographic isolation, demographic change, and limited services. Organized around a central courtyard, the phased development includes a medical clinic, social hub, radio station, event space, and adaptable work areas. Spaces are conceived as both “specific” (immediate service needs) and “generic” (adaptable for future uses), supported by a unifying grid and cohesive material palette. Balancing permanence with adaptability, Amherst Commons embodies rural resilience—strengthening community identity while preparing for long-term social, economic, and environmental change.
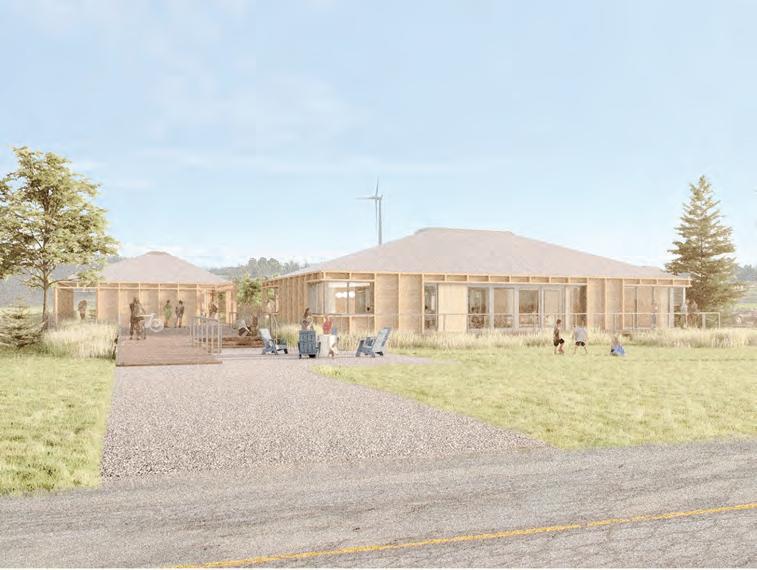
Honourable Mention – Material Works:
Material Circularity through Reversing Architecture
Yoon Hur, University of Waterloo
Material Works confronts the construction industry’s massive waste stream by advancing a circular approach to building design and material reuse. Set on the partially demolished GM Plant site in St. Catharines, the proposal transforms the industrial landscape into a hub for deconstruction training, material processing, resale, and design innovation. By cataloguing demolition permits and integrating reclaimed resources, the project envisions a city-scale system that diverts waste from landfills while preserving architectural heritage. It demonstrates how closed-loop infrastructure can reshape urban futures, embedding sustainability and resilience into the fabric of architecture.

Adam
Cohen, University of Waterloo
The Nest rethinks affordable housing by prioritizing longevity over short-term cost savings. Located on a transit-oriented site in Galt, Ontario, the project is guided by four pillars: adaptability and repair, climate resilience, emissions mitigation, and love. A mass-timber structure, flood-resilient ground floor, and energy-efficient systems ensure long-term sustainability, while flexible layouts and community-focused amenities foster intergenerational living and resilience. Designed with AIassisted tools, The Nest offers a replicable model for housing that is environmentally responsible, socially supportive, and deeply rooted in both place and future need.

Janson Chan, Dalhousie University
Rail-Based Regionalism reimagines Nova Scotia’s dormant Windsor and Hantsport rail corridor as a catalyst for equitable development, food resilience, and community connection.
Anchored by two sites—Ellershouse and Kentville—the proposal introduces adaptable transportation hubs that combine transit with agricultural distribution, civic amenities, and mobile “program trains” delivering services such as farmers’ markets and libraries to rural towns. By blending adaptive reuse with new civic infrastructure, the project reframes abandoned rail lines as connective tissue between urban and rural communities, fostering sustainability, regional vitality, and social inclusion through responsive, place-based design.
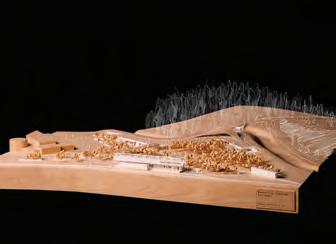
Hannah Allawi, Pauline Thimm and Dora Ng
AIA Canada members joined Canadian Wood Council’s WoodWorks Ontario to tour the in-construction Academic Wood Tower at the University of Toronto this summer. Designed by Patkau Architects with MJMA, the 14-storey tower is a fusion of mass timber and structural steel, and will be Canada’s tallest academic timber structure when completed. Thanks to experts from the WoodWorks Program for organizing the tours in conjunction with Pomerleau Construction, Patkau Architects and MJMA.
AIA Canada remains committed to supporting members with resources that encourage responsible architecture and environmental stewardship. Listed below are additional resources provided by AIA to help architects to continue to act responsibly and sustainably.
Over 1,350 firms worldwide have committed to reaching 2030 carbon neutrality by joining the AIA 2030 Commitment. AIA provides a platform and a framework for firms to track their progress, and to demonstrate their commitment to the community. The AIA collects annual performance data via the 2030 Design Data Exchange (DDx) platform, a database developed with support from the US Department of Energy and in partnership with Architecture 2030 and the US Environmental Protection Agency. The portal includes Sustainability Action Plans for small, medium and large signatory firms to further encourage participation. There are currently around 90 architectural firms affiliated with Canada on the DDx portal.
The AIA Framework for Design Excellence is a holistic, accessible guide that helps integrate sustainability, health, equity, and resilience into every project, regardless of size or typology. The Framework is not a rating system, nor a mandate, but it is a foundation for critical conversations around sustainability. The Framework centers on 10 principles:
The Framework includes 10 principles:
• Design for Integration – Combine beauty, function, and performance; engage diverse stakeholders early in the process
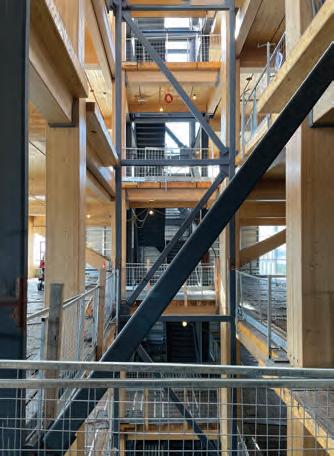
On August 29, 2025, AIA Canada Society members toured the mass timber Academic Wood Tower at the University of Toronto, by Patkau Architects with MJMA Architecture & Design.
• Design for Equitable Communities – Consider long-term community impact; promote inclusivity and resilience
• Design for Ecosystems – Minimize disruption to local habitats; use native plants and reduce light pollution
• Design for Water – Conserve water and improve water quality through smart stormwater and irrigation strategies
• Design for Economy – Maximize value; reuse existing buildings and materials; design efficiently to lower long-term costs
• Design for Energy – Reduce carbon emissions and operational costs; aim for net-zero energy using tools like energy modeling
• Design for Well-Being – Improve physical and mental health through natural light, air quality, and biophilic design
• Design for Resources – Select sustainable, healthy, and durable materials; manage waste during and after construction
• Design for Change – Create flexible, adaptive spaces and prepare for future environmental or social challenges
• Design for Discovery – Learn from each project; conduct post-occupancy evaluations; share findings to advance the profession
Applying the Framework involves identifying the goals and aspirations of a project, ideally through a robust and inclusive engagement process, and then leveraging the AIA’s many resources. These include highimpact strategies, best practices, and publications and information to reduce research time and to help architects successfully achieve their goals. Case studies from awardwinning projects showcase successful, realworld solutions.
The Framework is not a replacement for building rating systems; rather, as a flexible set of guidelines, it encourages efforts anywhere an impact can be made. To reinforce the Framework in practice, the AIA has integrated it with its national design awards as a set of criteria to assess project performance. Increasingly, Regional and International AIA chapters, including the AIA Canada Society, have adopted the same approach for their awards programs. Projects that excel and speak successfully to all ten measures may be candidates for recognition by the AIA Committee on the Environment (COTE).
Committee on the Environment (COTE) One of the AIA’s signature award programs, The Committee on the Environment (COTE) Top Ten awards recognize innovative work that integrates performance and compelling design ideas, alongside incorporating leading sustainability practices.
Projects designed by Canadian architects have been previously recognized by the COTE awards—Perkins & Will’s Albion Library, was among the Top Ten project winners in 2018.
Most recently, three Canadian projects were among the 2024 COTE Student Competition winners, conducted in partnership with the Association of Collegiate Schools of Architecture (ACSA): Stonehouse—More Than a Food Bank by Yoon Hur with faculty advisor Jaliya Fonseka at the University of Waterloo, Grow by Madeline Hope Engen with faculty advisor Jaliya Fonseka at the University of Waterloo, and Pinguatigaq by Thomas Biscaro, Zian Charron and Thomas Laprise with faculty advisors Claude Demers & Andre Potvin at Université Laval. The three student projects were recognized for their use of passive heating and cooling systems, materiality, water conservation as well as other related sustainable systems.
This year, submissions for the COTE awards are due November 13, 2025.
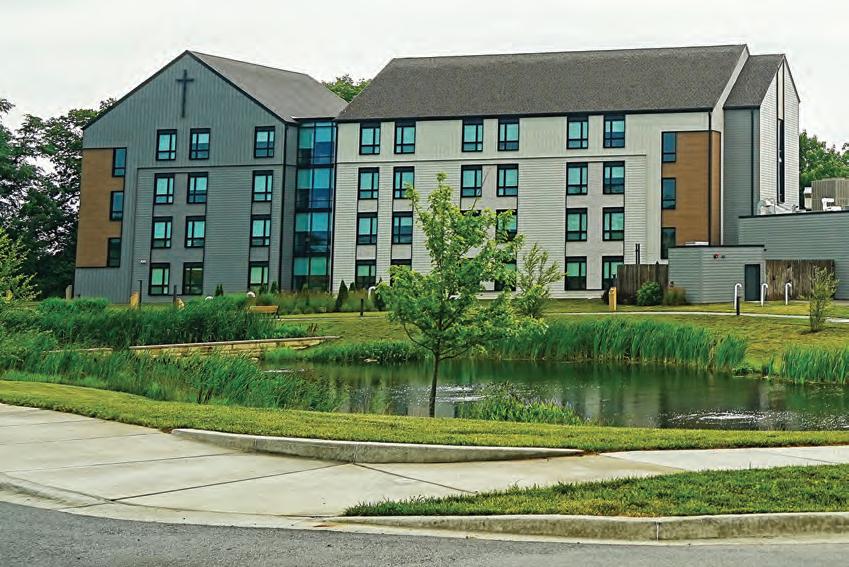

The Diocese of Peoria’s Sacre-Coeur Retreat Center is a $27 million facility designed to revitalize the local Catholic community and serve as a center for worship and reflection. To ensure the center’s long-term functionality and sustainability, the project incorporated energy-efficient building materials, including advanced roofing systems.
BILCO played a vital role in the project by supplying thermally broken roof hatches with high-performance insulation that minimizes heat transfer and prevents condensation. These hatches, along with LadderUP ® safety posts and safety railings, ensure both energy efficiency and worker safety when accessing the rooftop. The thermally broken design of the hatches aligns with the retreat’s goals of reducing energy costs, while the safety posts address the need for secure rooftop access, especially in areas prone to severe weather.
“The LadderUP® safety posts make the hatch much safer. It’s a great feature to include them on projects because it makes it far easier to climb out. We install the BILCO products on a lot of our projects.”
–
Jared Osterman, Western Specialty Contractors
• The Diocese of Peoria developed the SacreCoeur Retreat Center, a modern facility to rejuvenate the Catholic community in Illinois.
• Located on a 46-acre site, the retreat includes a residence with guest rooms, chapels, a conference center and dining facilities.
• BILCO provided thermally broken roof hatches, safety railings and LadderUP® safety posts.
• Thermally broken roof hatches with R-20+ installation for improved energy efficiency and reduced heat transfer.

Keep up with the latest news from The BILCO Company by following us on Facebook and LinkedIn.
For over 90 years, The BILCO Company has been a building industry pioneer in the design and development of specialty access solutions for commercial and residential construction. For more information, visit www.BILCO.com.
The BILCO Company is now part of Quanex (NYSE: NX), a global, publicly trade manufacturing company serving OEMs in the fenestration, hardware, cabinetry, solar, refrigeration, security, construction, and outdoor products market.

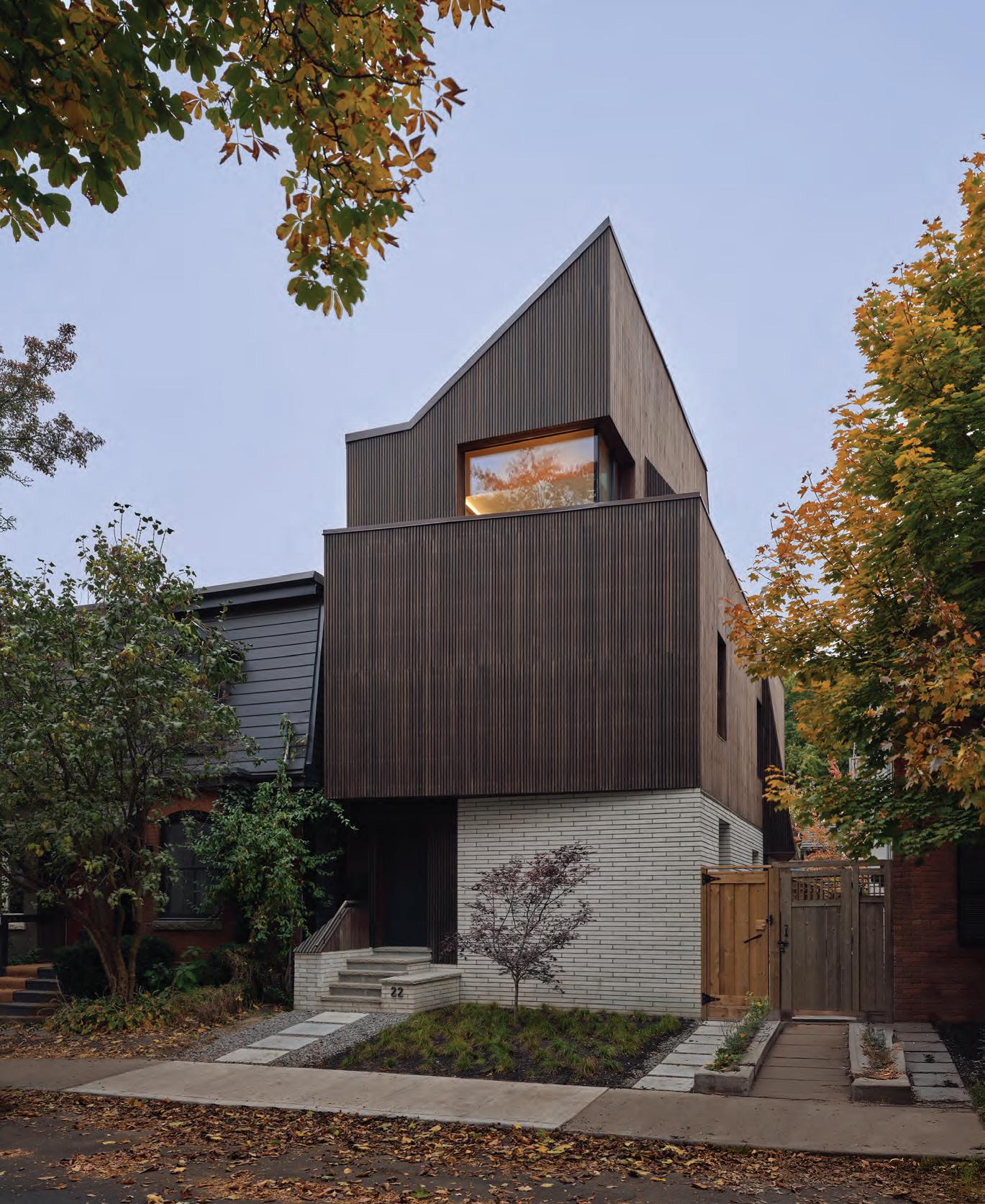
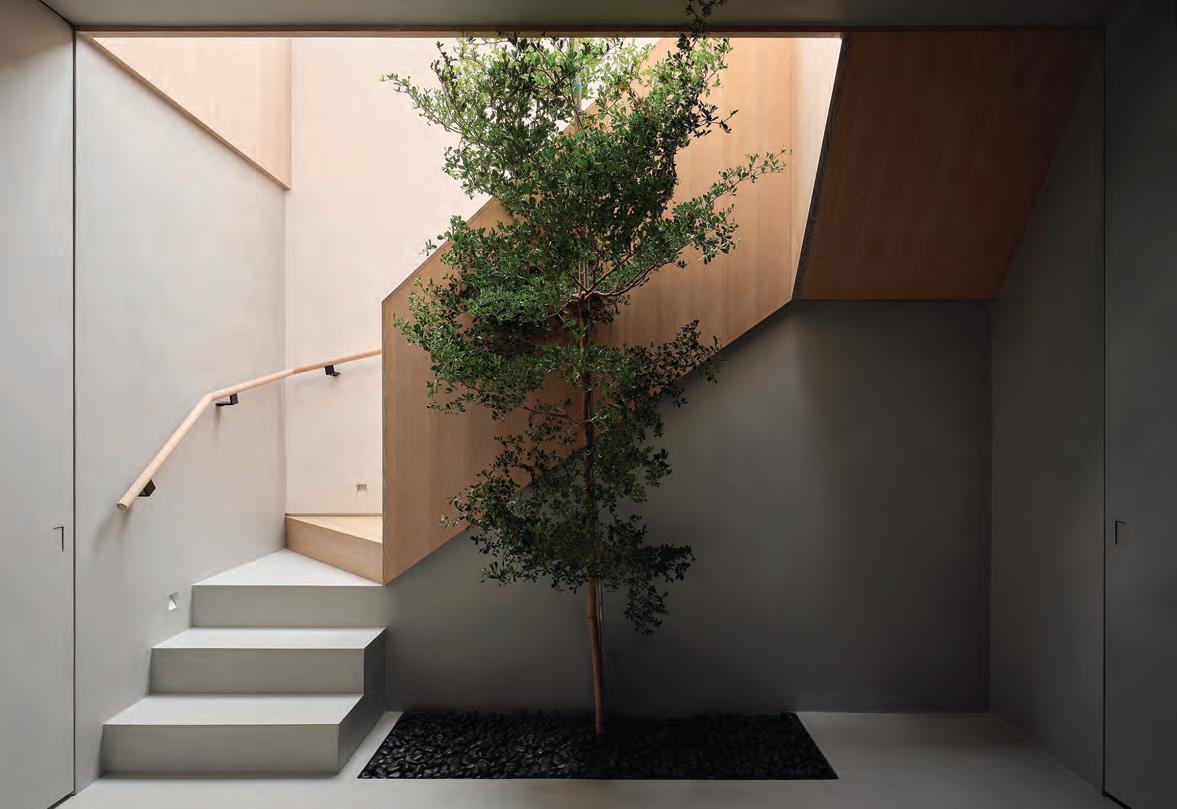
OPPOSITE Referencing neighbouring buildings, the duplex uses white brick to mark the lower unit and wood slats to mark the upper unit. The façade angles out to create a protective awning for the front entry. ABOVE The second floor centres on a courtyard garden; surrounding doors are meticulously integrated with the microcement walls.
AN URBAN TORONTO HOME COMBINES THE TECHNICAL RIGOUR OF PASSIVE HOUSE WITH AN EXACTING VISION FOR A ZEN-LIKE MINIMALIST RETREAT.
PROJECT Passiv(doppler)haus in Search of the Sublime, Toronto, Ontario
ARCHITECT EDGZ Architecture & Design Studio
TEXT Maya Orzechowska
PHOTOS doublespace photography
“My first experience of a Passive House’s interior was an entirely different feeling of being in a building. It was so temperate, so comfortable,” architect Eric Tse of EDGZ explains of a visit to the home of friends in Austria. Known for their highly insulated envelopes, Passive Houses have the side benefits of having fastidiously clean air and being exceptionally quiet, creating a sense of retreat even in busy urban settings.
The desire for a high-performance, sustainable home as well as the sanctuary-like qualities of a Passive House inspired Tse’s own home in Toronto’s Riverside neighbourhood. The duplex replaces an 1867 cottage on a 25-foot-wide urban lot, steps from the shops and restaurants of Queen Street East. Meeting the stringent requirements of Passive House certification often results in box-like forms with straightforward interiors. But here, Tse prioritizes the sustainability measures alongside a meticulous consideration of massing, narrative, tectonics and materiality. The result is an innovative and peaceful home, paired with a lower rental unit.
The home’s mysterious quality begins with its sculptural form a volume both familiar and strange in its massing, materials and blank street-facing wall. Grounded in its surroundings, the main form aligns
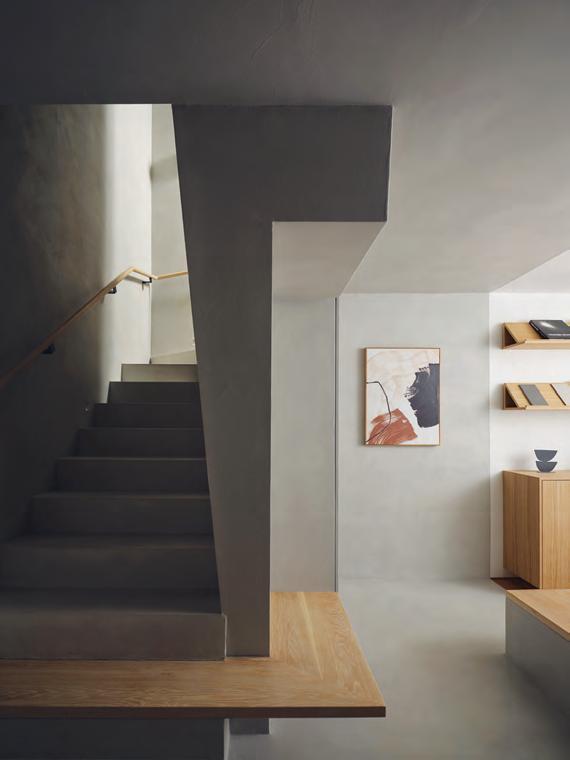
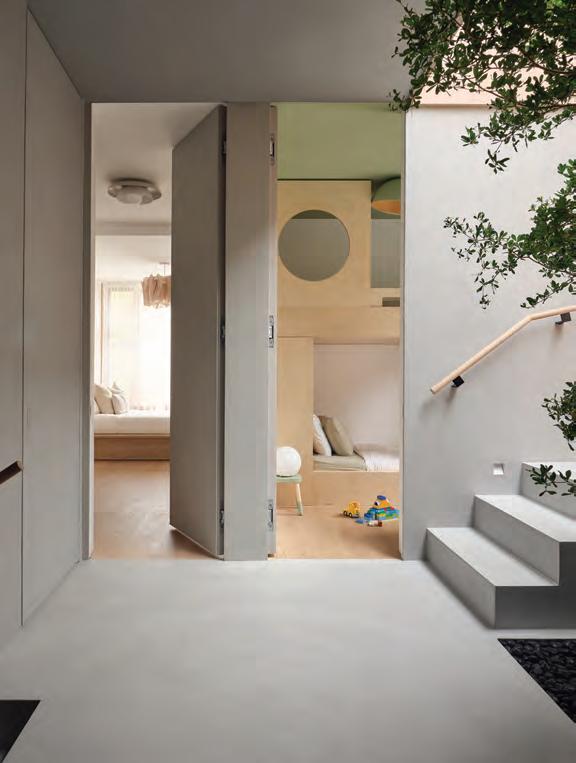
with the awning heights of its neighbours, and materials also draw from the local context of brick and wood construction. But rather than the typical red-brick façade, the home uses horizontally striated white brick to mark the lower unit, and 1-1/2” vertical wood slats to clad the upper unit. The wood screen is set at an angle to create an awning and a single street-facing window is out of view from the sidewalk, set back from a small upper balcony.
Stepping inside is like entering another world, with a Zen-like interior that is amplified by the home’s clean, well-tempered air and quiet. The main unit ascends from a darker, grounded office level, surfaced in soft grey microcement, to a second-storey bedroom level planned around an internal garden, to an uppermost living and kitchen area finished primarily in pale oak.
Along the way, transitions are echoed by careful detailing. A slender sill with built-in storage separates the compact office from the entrance; microcement stairs with soft, earthy lighting lead upwards. The secondfloor landing includes a small internal garden surrounded by four
microcement-coated doors, set on invisible SOSS hinges that render them flush with the walls when closed. When the doors are ajar, streaks of daylight hint at the rooms beyond dren’s bedroom, playroom and bathroom.
Tse’s design is informed by consideration for the inhabitants’ daily lives. The children’s bedroom and playroom are fitted out with whim sical light fixtures; the kids’ bedroom includes a pop of colour on the ceiling and a customized bunk bed with playful peek-a-boo openings. The bathroom on this level, intended primarily for use by the children, continues in a lighthearted mood with sculptural fixtures, towel rails and spherical water knobs composed with the care of a Miró painting. Even the microcement landing floor acts as an expansion to the play spaces it’s an easy clean after art projects with friends.
The main bedroom is a space of calm, with a fabric-covered light fix ture and minimalist wood furnishings. The ensuite is clad in earthy microcement, complete with a sunken tub that is seamlessly integrated flush to the floor, creating the feel of a high-end spa.
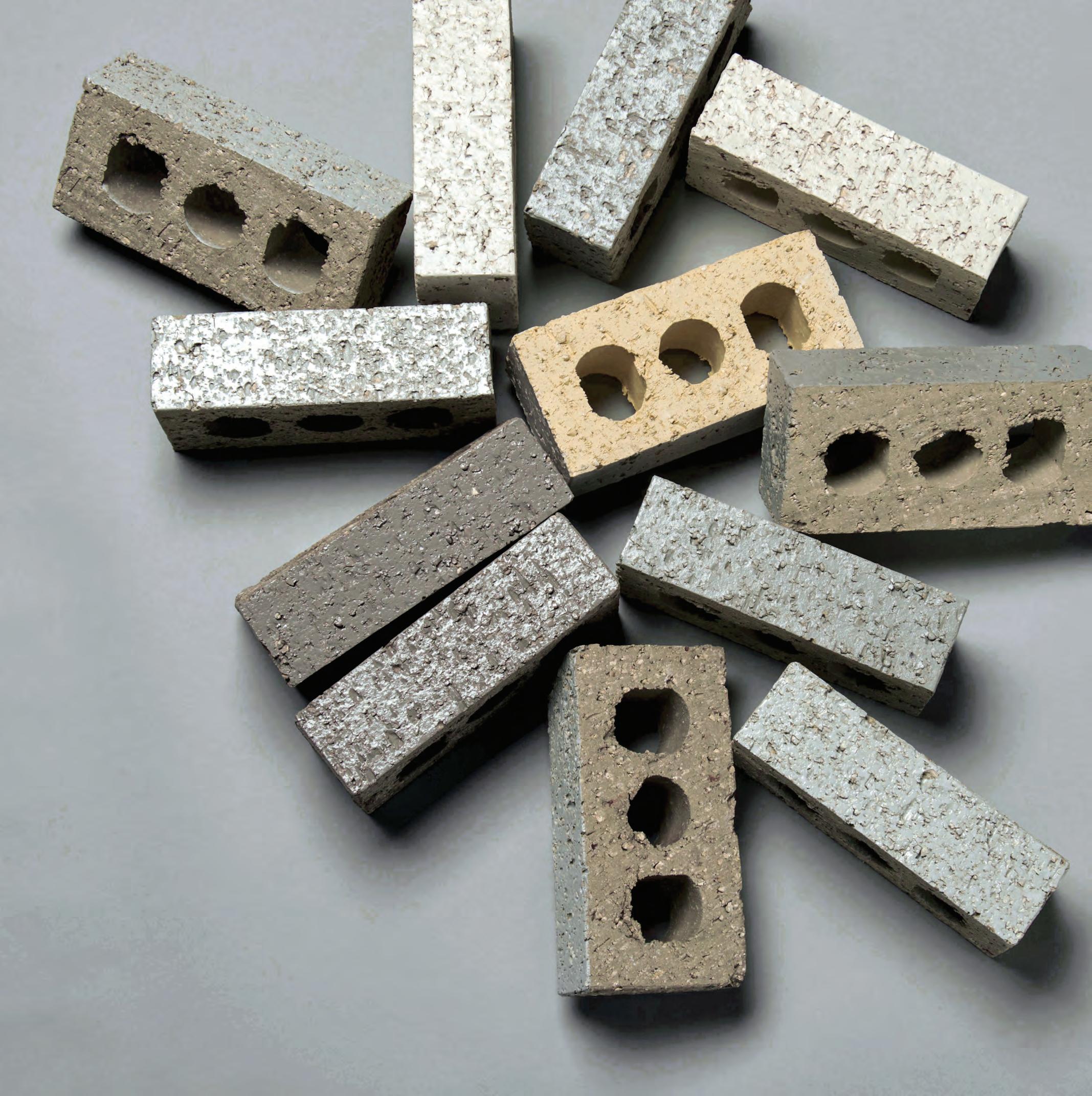

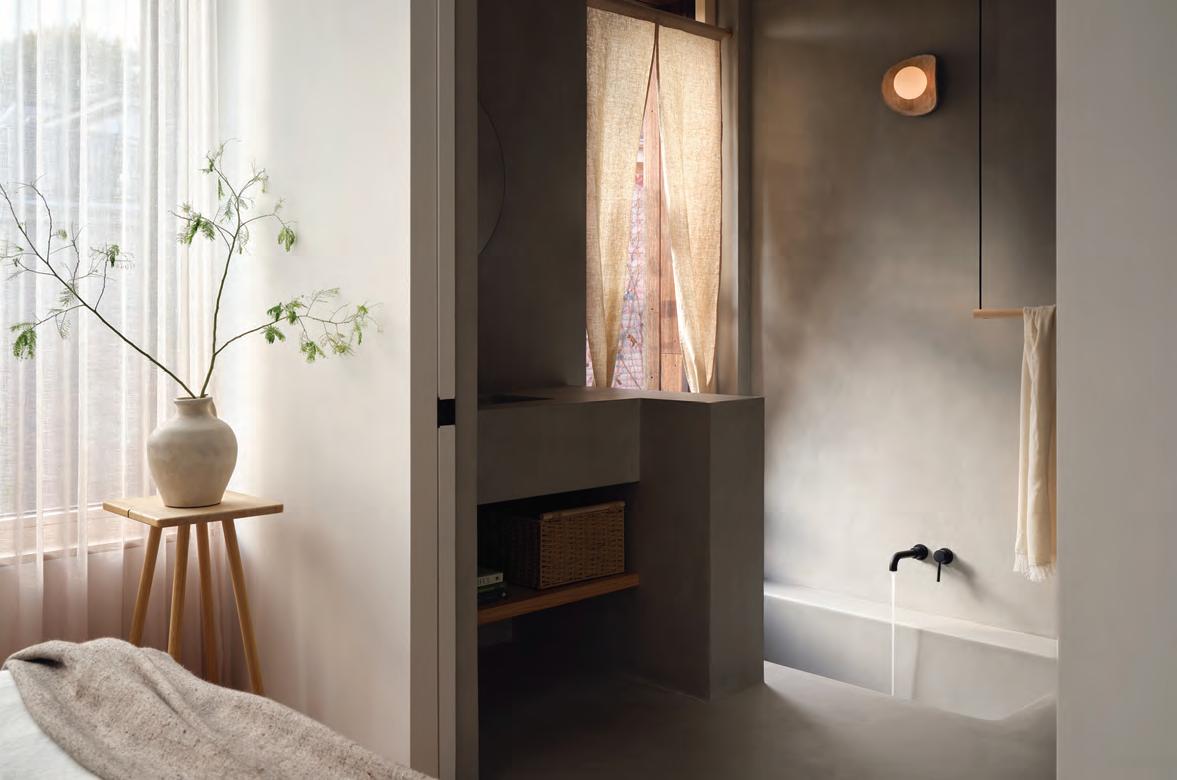
Continuing upwards to level three, the stairs switch from microcement to pale oak, and the detailing of the walls simultaneously transitions. At the top is a great room a sanctuary for simple moments of living, eating and playing among the family. Despite its relatively modest width, the room feels airy and spacious thanks to its high, wedgeshaped roof and expansive windows to the exterior overlooking greenery, neighbours’ rooftops and the Toronto skyline.
Toward the front yard, a cozy built-in dining space includes a table and benches of the same white oak. A ladder leads to a half-concealed perch above. Front and centre, the kitchen consists of a linear counter and an island, the cabinets clad in white oak and backsplash lined with handmade concrete tiles.
While effortless on the surface, the combination of Passive House performance and exacting minimalism all on a tight urban lot made the project a challenge at every step. The project has thick walls to allow for sufficient insulation; the inset windows maintain the required distance
from property lines. The asymmetrical roofline is optimized for photovoltaics and cleaves tightly to zoning regulations, with the glazing above the interior courtyard set at a shallow-enough angle to qualify as a skylight rather than a window. The adjacent parapet is designed to accommodate planting, such that it could be classified as a green roof.
As part of the certification process, the Passive House Institute requires calculations and a third-party review of details at each potential thermal bridge. To simplify this process, Tse designed the main house envelope as a rectilinear box with the wood screen set at an angle from it, fastened along select datums. To achieve this detail, the wood is carefully aligned and pieces mitred at the corner. Inside, details requiring extra attention included the microcement finish throughout the ground and second floor and the sunken bathtub, which is supported by carefully considered structure to manage deflection.
For Tse, the work was ultimately worth it, yielding a home that embodies his firm’s goal of exploring awe in architecture. He believes that
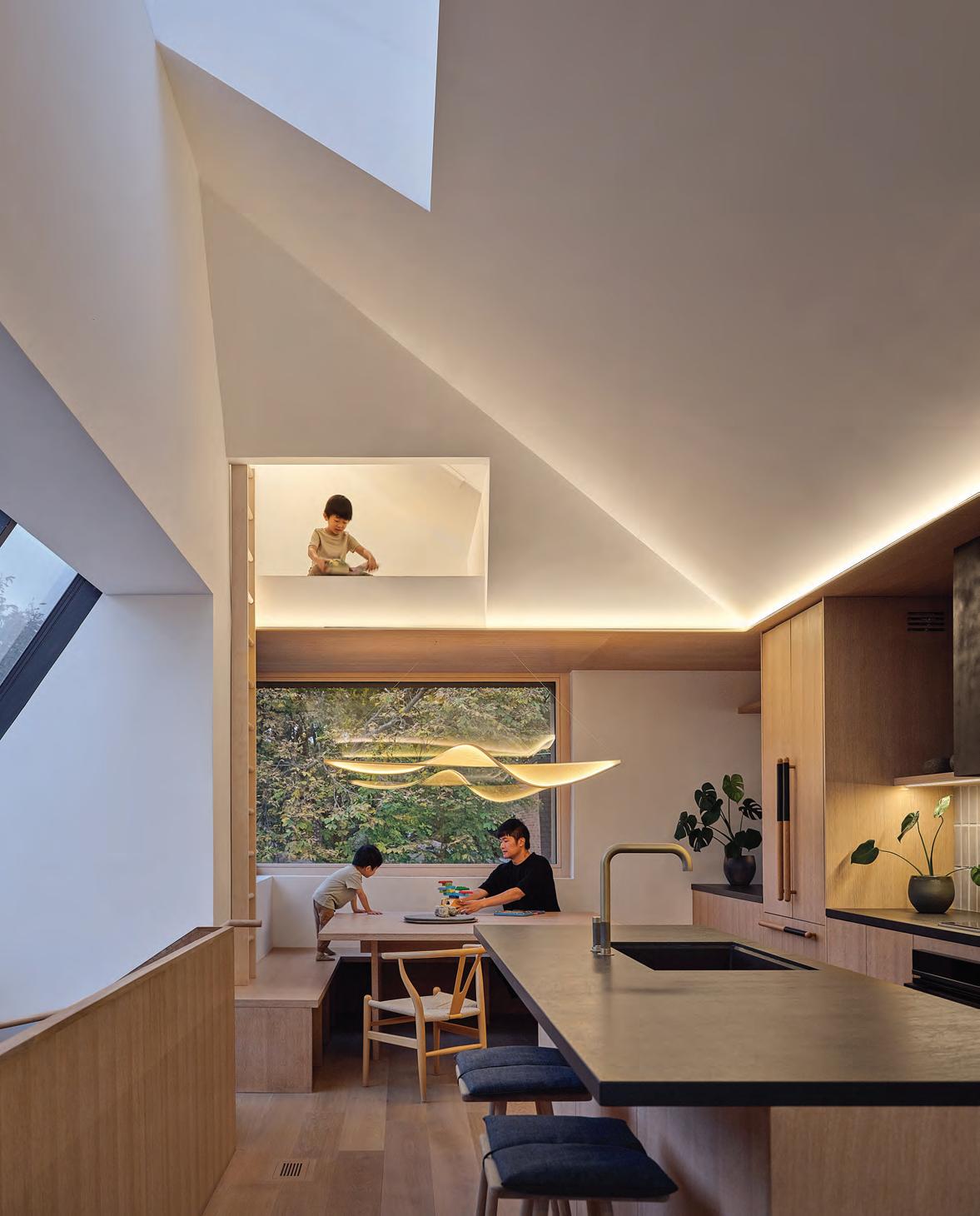
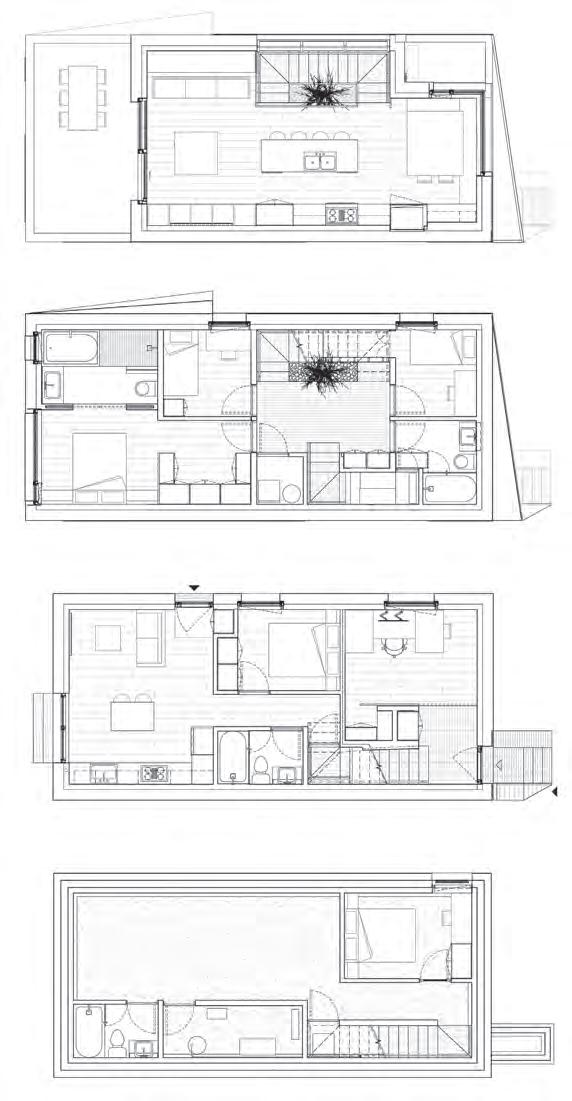
the experience of awe in a project is deeply connected to its detailing. Rather than designing for aesthetics alone, Tse aims to pair comfort with a sense of wonderment, created through a careful attention to each material selected and detail drawn, and every step of the design and construction process. For Tse, this care opens possibilities for moments of surprise and delight: an indoor garden, a sunken bathtub and, ultimately, a home with the feel of a monastic retreat that starts from cloistered darkness and works its way up toward the light.
REFER ALSO TO STRUCTURAL
AWNING—MAIN BUILDING STRUCTURE NOT TO PENETRATE ENCLOSURE ATTACH STRUCTURE OF CANOPY TO MAIN SHELL W/ LEDGERBOARDS OR OTHER ELEMENTS TO MINIMIZE THERMAL BRIDGING TBC W/ STRUCTURAL
3/4” WOOD STRAPPING @ 16” O.C. 1/2” EXT. PLYWOOD SHEATHING 9 1/2” I-JOIST @ 24” O.C. MAX W/RECYCLED FIBREGLASS BATT INSULATION SMART VAPOUR RETARDER, AIR CONTROL LAYER & VAPOUR CONTROL LAYER
1/2” EXT. PLYWOOD SHEATHING
2X6 WOOD FRAMING @ 16” O.C. MAX (SERVICE CAVITY) W/RECYCLED FIBREGLASS BATT INSULATION
1/2” TYPE X GYPSUM WALL BOARD PAINT/MICROCEMENT FINISH
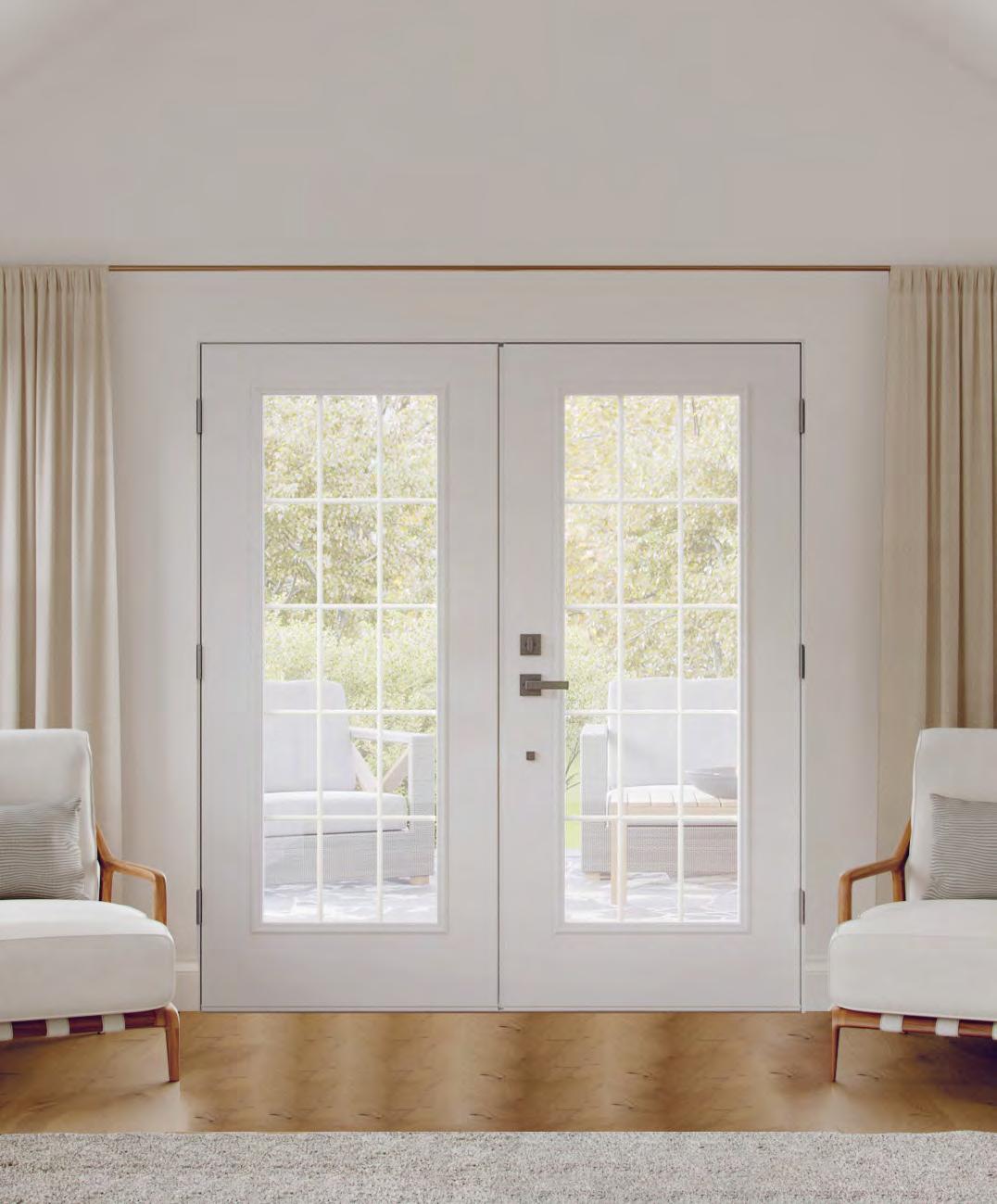

EXPLORE OUR WINDOWS AND DOORS

Our Montreal Plant: Newly Upgraded
Powered entirely by hydroelectricity, our Montreal plant is North America’s FIRST and the world’s LARGEST zero-carbon (scopes 1 & 2) drywall facility. Tour this landmark of sustainable manufacturing and see how we harness renewable energy to produce high-performance gypsum solutions.





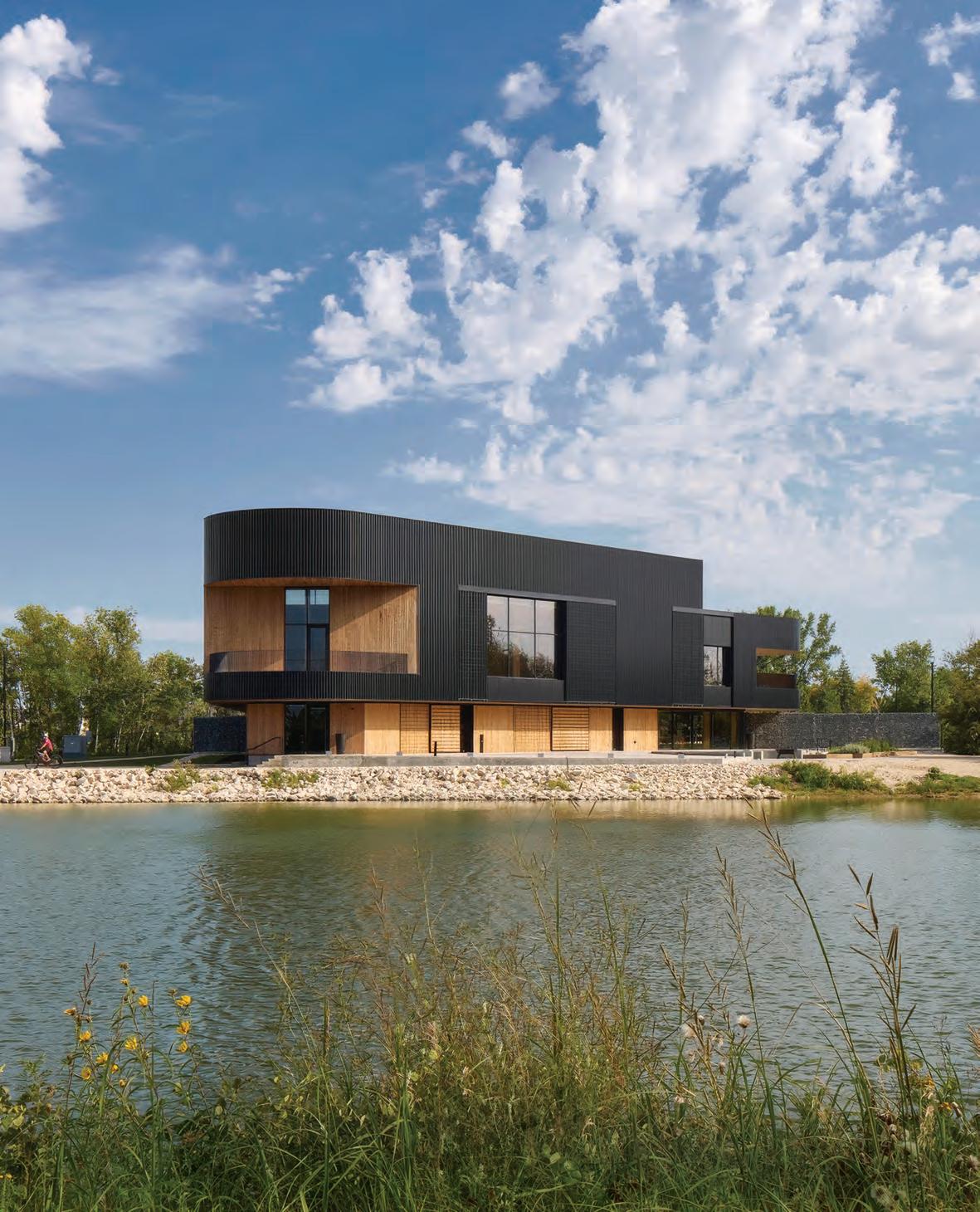
ABOVE The FortWhyte Alive Buffalo Crossing visitor centre is the first commercial building in Manitoba to be certified to the Passive House standard. To help meet the stringent energy-efficiency criteria, its large windows are paired with thoughtful solar-shading strategies.
PASSIVE HOUSE BUILDINGS ARE GAINING A FOOTHOLD IN MANITOBA, WHERE EXTREME TEMPERATURE SWINGS DRIVE DEMAND FOR HIGH-PERFORMANCE, COMFORT-ORIENTED BUILDINGS.
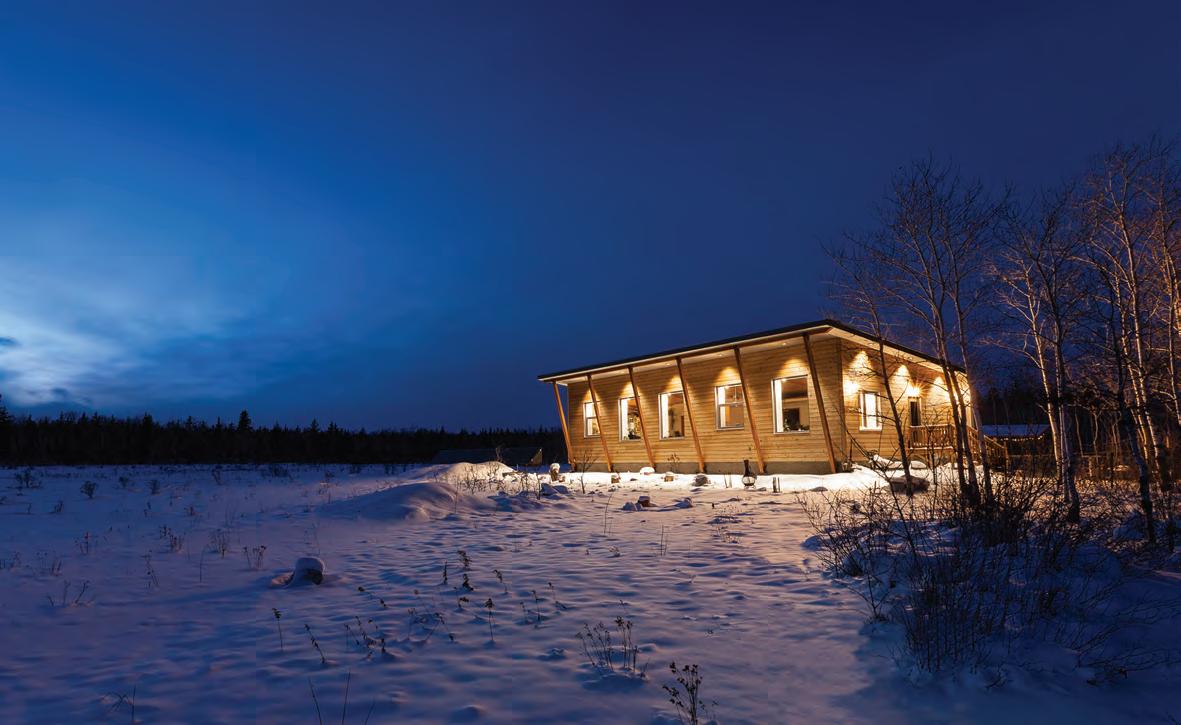
ABOVE Completed in 2016, Wins
High-performance buildings are often associated with high-tech design features including solar panels, energy monitoring, digital feedback systems and similar strategies that rely on sophisticated manufacturing systems and global delivery networks. But advocates for low-tech design argue that living and designing sustainably ultimately requires refocusing on simple, straightforward solutions that disincentivize waste and energy use.
Passive House is one of the leading design standards with such priorities. While frequently associated with European buildings, it also has roots in and a continued resonance with Canada’s Prairie provinces. Design innovations from here have contributed to the development of the Passive House standard. And from my own vantage point in Winnipeg, it is energizing to see Passive House construction, and buildings closely shadowing the standard, gaining a foothold in my province.
This, despite that fact that this region would seem to make designing for minimal energy use a challenging goal. The Prairies have a reputation for being chilly. Winnipeg has famously been recorded in 2013, at -31°C as colder than the surface of Mars. In fact, temperatures in this region can dip far below that, into the negative fifties. The Prairies are hot, too, with a 70°C gap between typical winter lows and midsummer highs.
Perhaps the need for both costly heating and cooling is why some of the significant early advances in high-performance building were developed on the windswept Prairies. The Larsen Truss a superinsulated non-loadbearing vertical truss applied to existing structures is named for its inventor, Edmonton’s John Larsen. Saskatchewan’s Harold
Orr developed the science behind the door blower test at the National Research Council, and was a key player in the 1977 Saskatchewan Conservation House, which at the time was the world’s most airtight residence.
The principle that airtightness was measurable and performancebased was codified in the 1990s by Germany’s Passivhaus-Institut as a maximum permitted air exchange of ≤0.6 ACH50 (air changes per hour at 50 pascals of pressure). Use of a heat recovery ventilator an early one had been developed for the Saskatchewan Conservation House also became a requirement of the Passive House standard. The Passivhaus-Institut recognized Orr with its Pioneer Award in 2015. And Passive House Canada has advocated for the standard in this country for more than a decade.
Proponents laud Passive House as both less finicky and more exacting than a comprehensive, checklist-based system like LEED
The Passive House standard is based on one simple principle: creating a superefficient building envelope that minimizes the required energy load for the building. It adopts five strategies to achieve this goal: optimizing fenestration for shading and building orientation; maximizing insulation; minimizing air exchange rates through airtight construction; eliminating thermal bridges; and recovering heat from exhausted air. As a result, buildings constructed to this standard can consume up to 90 percent less energy for space heating and cooling compared to conventional structures. (Passive House’s technical limit for space heating and cooling is 15 kW h/m² per year.)

Aspen Root House
It is this ultra–energy efficiency that allows a Passive House to be heated, as is often said, by little more than a hair dryer. Or as Wins Bridgman says of his own design for Manitoba’s Aspen Root House: the energy of two people dancing.
In fact, it would take a few more dancers to heat up a house, but Bridgman’s poetic point is well taken. Aspen Root was the earliest Passive House building in Manitoba, built near the town of Sandy Hook in 2016. Bridgman and his highly committed clients imagined the house propagating like the rhizomatic roots of the aspen a tree ubiquitous in the precolonial Prairie. The building is a rectangle in plan and is oriented, as is typical of sustainable buildings, along an east-west axis. This allows an array of windows along the south façade to harness solar gain and heat the house in the winter. An over-two-metre-deep overhang casts a shadow to manage that heat gain in the summer. But the design is not merely functional. The horizontal gesture of the overhang also references the dual expanses of the Prairie landscape and nearby Lake Winnipeg. The highly figured Tyndall Stone windowsills (with integrated hydronic heating) make use of a material unique to the region. Fibreglass doors and windows, manufactured locally by Duxton Windows & Doors, boast up to four panes of glass (the south windows are triple-pane).
In passive buildings, plywood is often used as a vapour barrier; Aspen Root House makes an aesthetic virtue of that in the exposed Douglas fir plywood ceiling. Taping joints is crucial to the integrity
of any vapour barrier: in this case, the tape is cleverly concealed by a grid of battens reminiscent of Japanese saobuchi , lending an air of elegance to the interior. Mineral wool in the metre-deep roof truss, cellulose insulation in half-metre-thick walls and a heat recovery ventilator complete the Passive House strategies. Solar panels have rendered the home net-zero-energy.
The project made extensive use of Passive House’s spreadsheet tool for energy-efficiency planning the Passive House Planning Package (PHPP) and included embedded sensors for long-term performance monitoring. But in many respects, it was very low-tech: energy calculations were done laboriously, by hand, through many design iterations. As Bridgman puts it, these were early days for Passive House in Canada, and to get it built the project had to be generated “in the space between hope and fantasy.”
Today, the fantasy is becoming reality as half a dozen passive buildings of increasing scale and complexity break ground in Manitoba. Monteyne Architecture, with sibling firm Bobsled Construction, is responsible for more of these than any other firm. Passive House is the latest area of exploration in a design practice that has long prioritized inventive solutions to minimize energy and carbon use.
Tom Monteyne’s first Passive House is the 100 Year Home. Its windows face south, toward a public commons, in a Winnipeg neighbour-
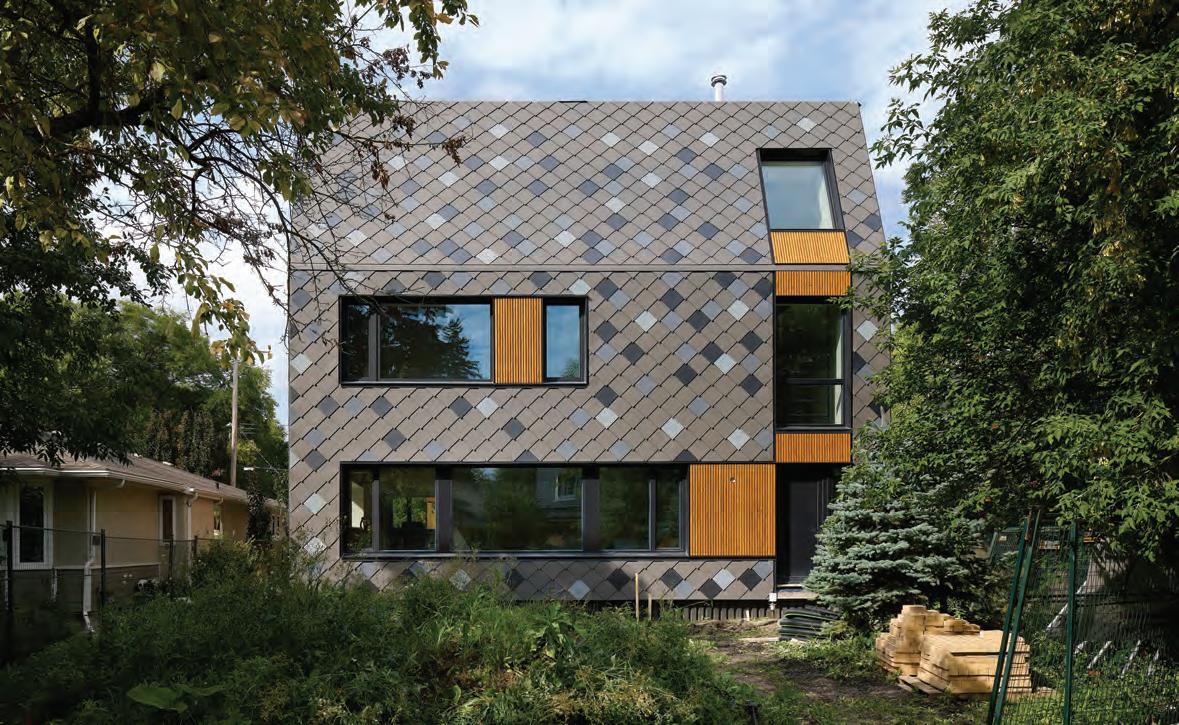
hood laid out on Garden City principles. Like Bridgman’s building, superinsulated walls and many calculations ensure the building’s energy performance. The calculations are done rather more rapidly today, using modelling software integrated into SketchUp plug-ins. The form of the building also differs from the Aspen Root House. It’s not oblong but, consistent with many passive buildings, something approximating a cube. To mitigate Passive House’s tendency toward “boxiness” a result of minimizing the surface-area-to-volume ratio Monteyne bevelled the building’s vertical profile. He likens the upper floor to a mansard roof, characteristic of nearby St. Boniface, one of Winnipeg’s francophone quarters. The form also recalls the gambrel roofs of agricultural construction, and mansions in other older neighbourhoods.
Inside, the plan is organized on a 9-square grid, and the post-andbeam structure supports nail-laminated-timber “mill” floors. The adoption of durable materials extends to steel diamond-tile cladding cascading down from the roof. The tile pattern visually breaks up the large volume of the house. This, together with the mansard roof and preservation of existing trees, allows the large volume to sit beautifully within its site. Besides leaning toward the box and simple profiles, Passive House can pose other aesthetic challenges for designers. Rigorous orientation to the sun, for example, can challenge the designer’s desire to accommodate other features of the urban environment. In a residence nearing completion in Winnipeg’s Wolseley neighbourhood, Monteyne
is accommodating sun, river views and alignment to adjacent roadways by adeptly manipulating the home’s plan while nevertheless keeping it simple and compact.
The rhomboid plan of the Village Canadien Seniors Complex, Monteyne’s design for a seniors’ intentional community, is similarly effective. Organized around a central clerestoried space, it accommodates both social programming and the desire for a sun-lit and sunwarmed gathering area in winter. This project is still in the design stages; at six storeys in mass timber, it represents a step up in scale and ambition from Manitoba’s earlier Passive Houses.
Monteyne’s most ambitious Passive House initiative, dating back a few years, was a proposal for a high-performance visitor centre for FortWhyte Alive, a nature conservancy on the outskirts of Winnipeg. This new centre was to be the first Passive House–certified commercial building in Manitoba.
While the client bought into the idea, the vicissitudes of architectural practice saw the project go to an open RFP. The project was ultimately won and developed by Stantec, who saw it to completion this spring.
The project provides a south entrance to FortWhyte Alive, for the first time making the centre accessible by public transit. It accommodates an event-oriented program with views toward Muir Lake, one
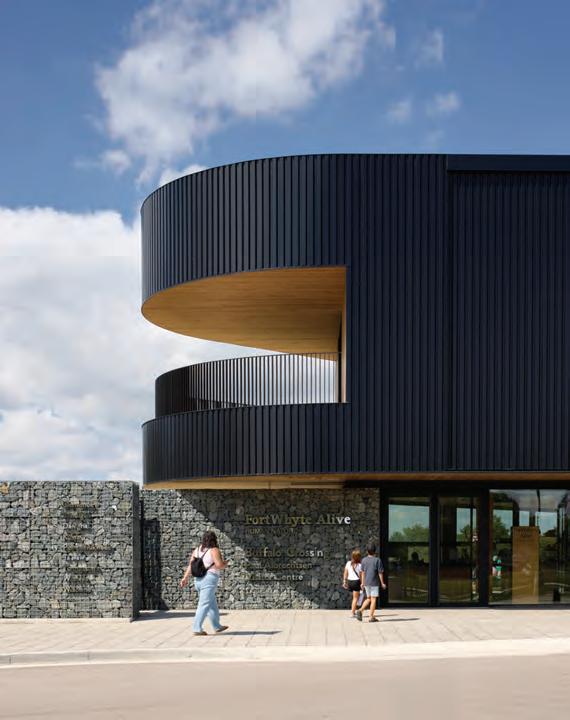
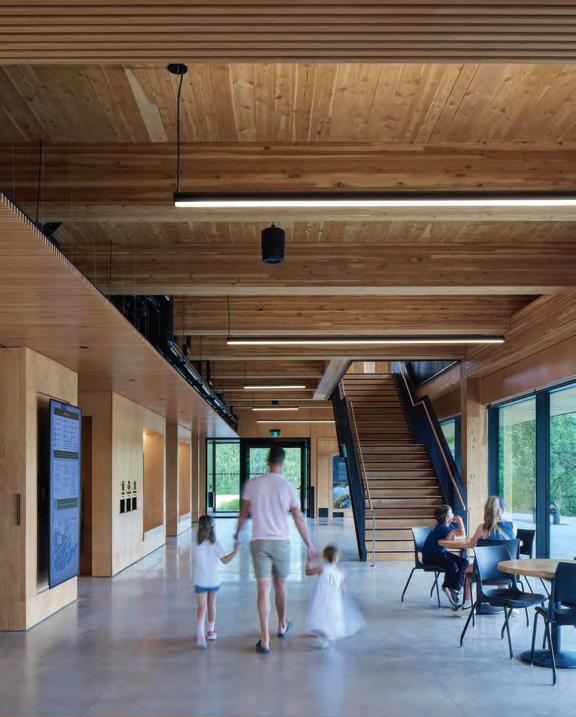
of several remediated quarries at FortWhyte Alive. This vista, along with orientation toward the sun, was a primary driver of the building’s triangular plan. The grandest views are from the assembly spaces on the building’s second floor. This piano nobile is stacked over the ground floor, and projects beyond it in a clever and satisfying design move that blocks the high summer sun from the glazed ground floor. The large area of glazing enabled by this overhang creates greater transparency through the building at ground level than is normally expected in Passive House buildings, whose envelopes tend toward being massive and opaque. Large expanses of windows on the upper floor also invite solar gain, here managed with perforated metal baffles that can be slid across the windows to suit the season.
Throughout the project, there is a clear love for the warmth of wood. Exteriors are clad with Thermowood Pine; the interior surfaces are in birch and hemlock veneers stained to complement the Douglas fir mass timber structure. As design architect Michael Banman points out, Douglas fir provides the necessary strength to support the extensive cantilever over the ground floor. Its warmth, strength and imposing structural grid also lend an air of gravitas to the building. Steph Fehr, project architect, says there is one column she wishes could have been vanished from the event space on the second floor to relax the grid a little and free up the view to the lake. But in fact, the array of massive columns in that double-height space provides an effective
and muscular counterpoint to the extruded triangular volume of the room. The simplicity of this volume is emphasized by clear birch veneer millwork. The large windows are thoughtfully framed by perforated metal baffles that provide 30 percent transparency opaque enough to block sunlight, but transparent enough that, even when fully closed, their veil-like effect accentuates rather than obscures views through to the lake.
In addition to pursing Passive House certification, the FortWhyte Alive Buffalo Crossing Visitor Centre is also targeting Zero-Carbon certification, which requires strategies such as geothermal heating.
The dance of structure, enclosure and prospect, all accentuated by wood, evokes the grand spaces of older landmark buildings in national parks across the continent. In a nice touch, the triangular boardroom table serves as a microcosm of the building and perhaps of the city, as it is built of elm reclaimed from Winnipeg’s urban forest.
If the Aspen Root House could be seen as the beginning of a rhizomatic development of Passive House in this province, it would be natural to ask: What, beyond the goodwill of a few designers and clients, is supporting this evolution?
Manitoba has not always evinced the most progressive attitudes toward sustainable construction. Unlike its progressive development
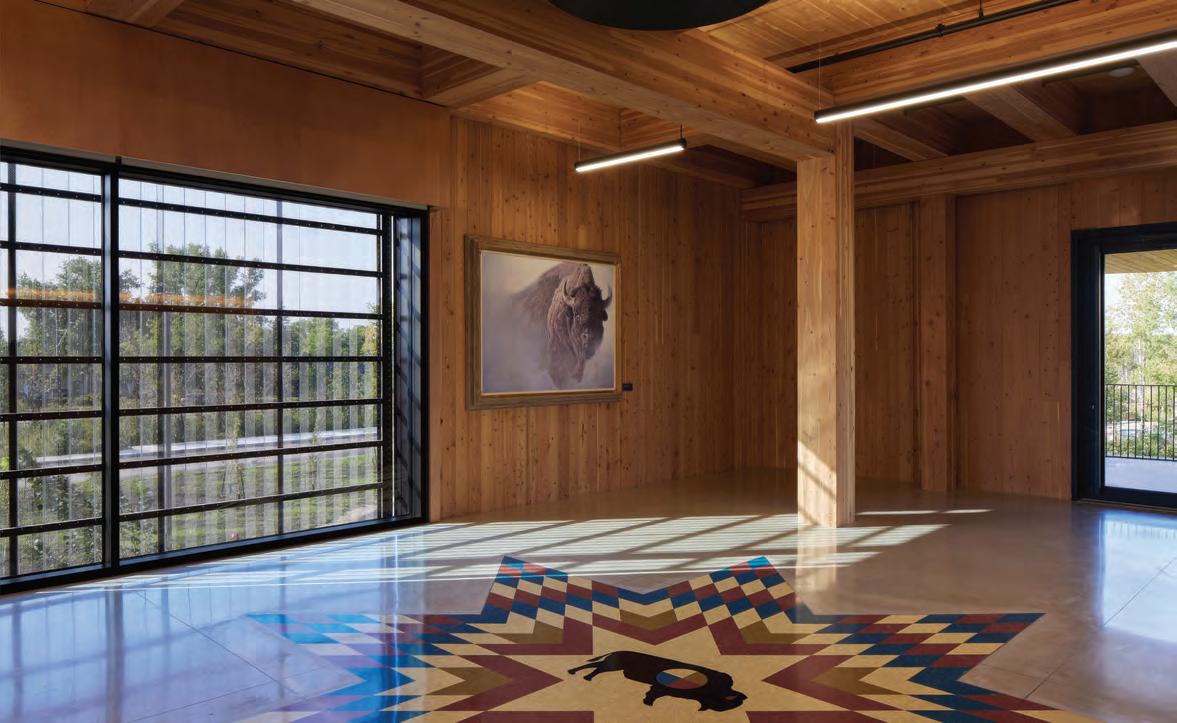
of National Building Code amendments addressing accessibility, at a regulatory level the province has lagged behind others in adopting advanced energy standards. After more than a decade of relying on the outdated 2010 National Building Code (NBC), the 2020 NBC and Energy Code were finally adopted here in 2024. Even then, the province chose to set the standard for energy efficiency at only Tier 1 of the NBC ’s five possible levels.
But in other respects, there is a history in Manitoba of political and grassroots support for sustainable design and living. As early as 2007, an earlier government’s Manitoba Green Building Policy mandated that any provincially funded building was to be certified LEED Silver. After a number of political changes, the emphasis is now on targeted programs, including through the provincial agency Efficiency Manitoba, Manitoba Hydro’s Home Energy Efficiency Loans and the provincial government’s Affordable Home Energy Program and MultiFamily Sustainable Housing Infrastructure Program. The shift to broader, performance-based metrics may have cleared a space for Passive House and other alternatives to LEED. Not-for-profit organizations like Sustainable Building Manitoba have helped create a growing local ecosystem supporting sustainable building, by championing Passive House and other pathways to sustainability.
Increasing capacity can be seen in the local building industry too. Duxton Windows & Doors, already mentioned, has been proactive in developing high-efficiency window assemblies, even testing a six-pane
prototype. A number of small contractors contributed to sustainable construction goals for many years before the growing market became of interest to larger builders. The most durable of these small firms is Sun Certified Builders, a small-scale contractor dedicated to highperformance residential construction. The firm is run as a workers’ cooperative by cousins Donald and Evan Proven, the second generation of their family to be at the centre of this endeavour. They have served as developers too, taking on high-performance renovations including a Passive House retrofit of a suburban bungalow. Their work can be seen as an application of a specifically Manitoba ethos: drawing on the principled idealism of the Provens’ Mennonite community, global principles of workers’ rights and principles of land stewardship foregrounded by recent steps forward in Indigenous reconciliation.
There is a long history of grassroots progressive politics on the Prairies. It’s a local ethos built in equal parts on pragmatism and idealism and one that may underlie much of the region’s ongoing embrace of Passive House. People living close to the land understand cycles, and the importance of recycling and minimizing resource use. Accordingly, Prairie architects’ and builders’ recent experiments with Passive House tackle a global problem by pursuing a simple principle with a few straightforward strategies. The results are buildings that are well crafted and imaginatively deployed in the space “between hope and fantasy.”
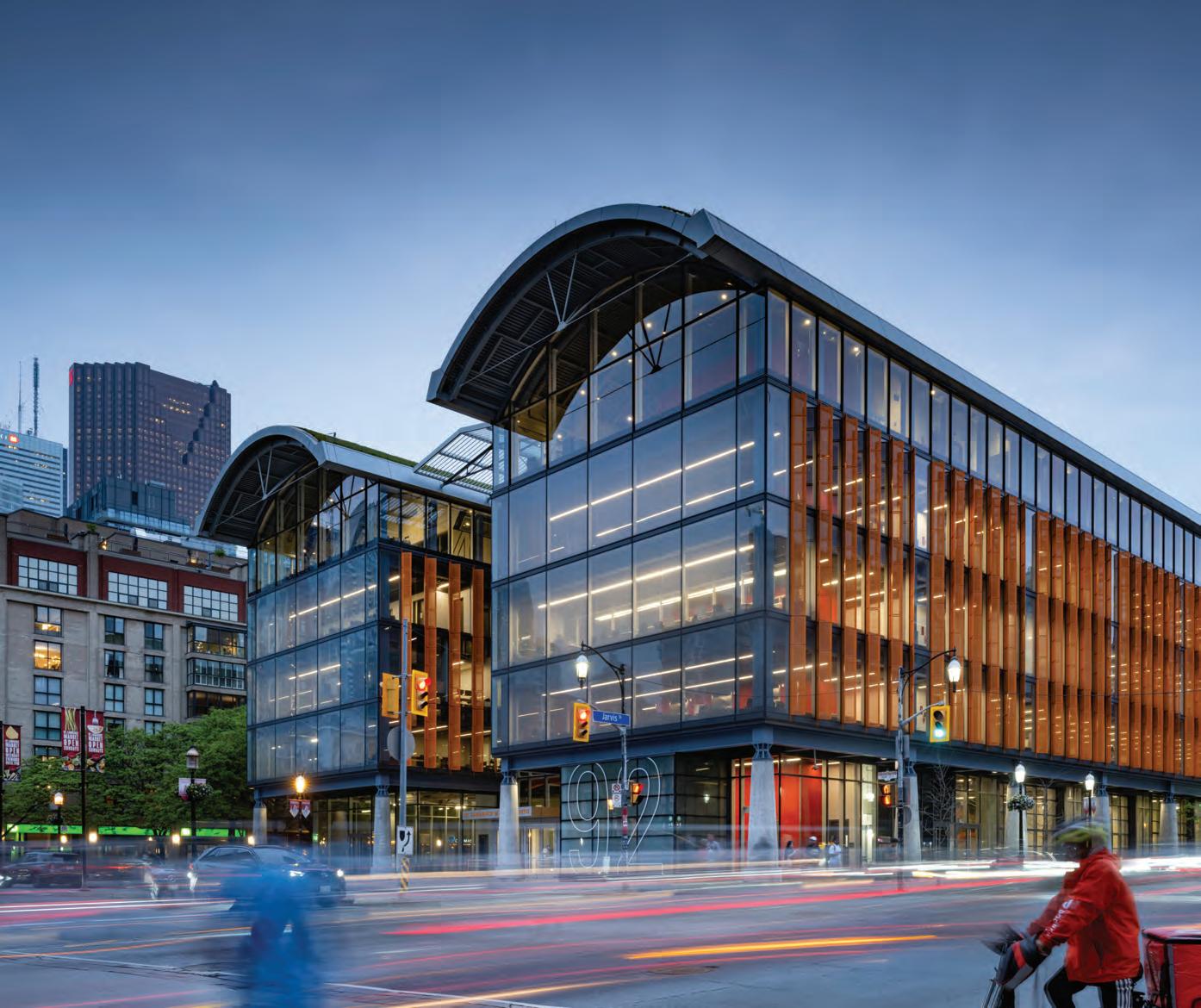

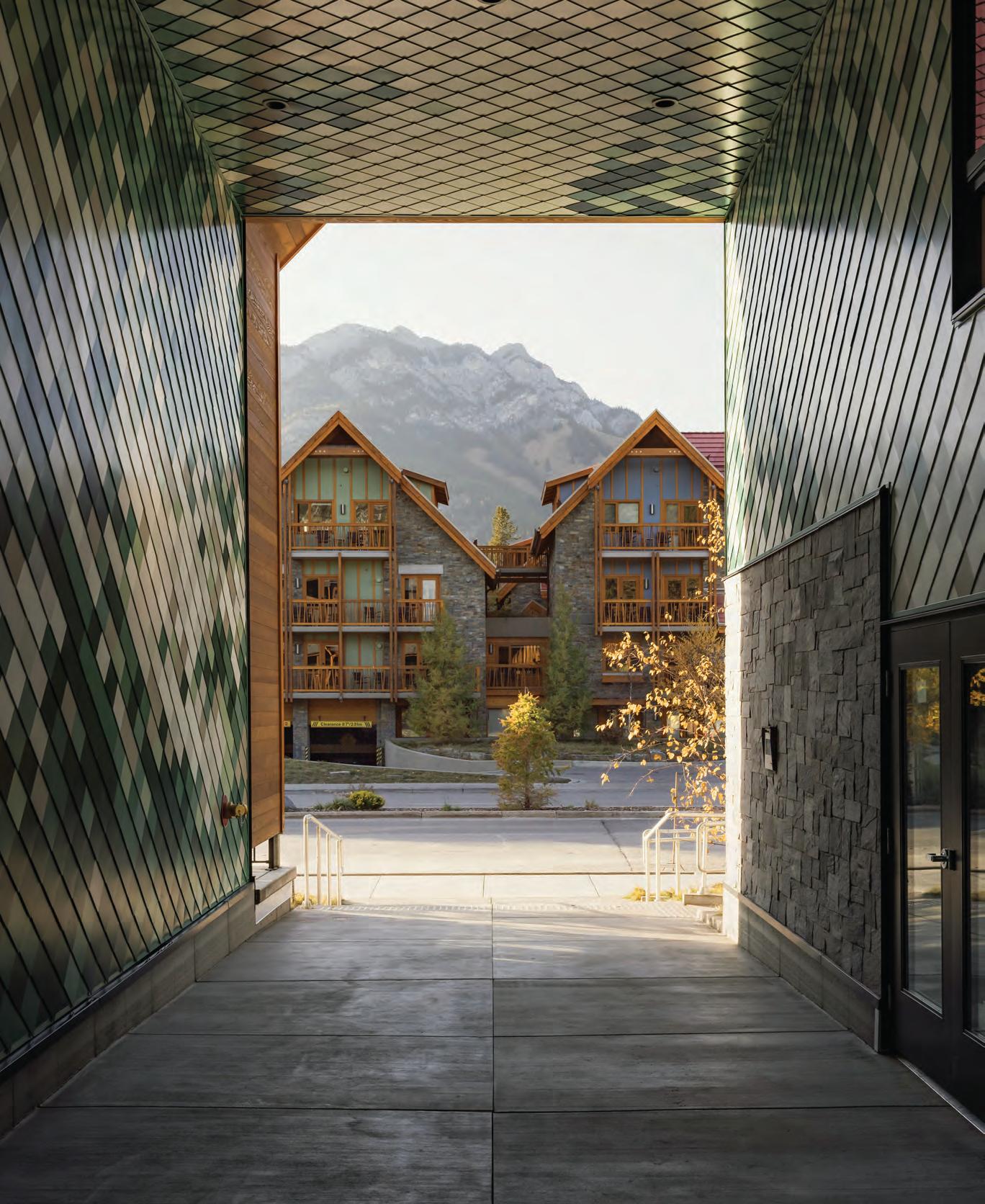
CONTEXTUALLY SENSITIVE DEVELOPMENT ADDS AFFORDABLE HOUSING TO THE MOUNTAIN RESORT TOWN OF BANFF.

OPPOSITE Offering a colourful welcome, the two-storey entry portico is clad with diamond-shaped tiles in plant and forest greens. ABOVE The 33-unit residential development sits along historic Banff Avenue.
PROJECT The Aster, Banff, Alberta
DESIGNERS Studio North and LOLA Architecture
TEXT Trevor Boddy
PHOTOS Hayden Pattullo, unless otherwise noted
For too many architects, frustrations swirl around how to address Canada’s housing affordability crisis. The funding of dwellings consumes ever higher ratios of both national GDP and family incomes. Yet possible cost-reducing improvements in layouts and construction that are under architects’ direct control are limited. The sobering reality is that the housing crisis is, in large part, a direct consequence of ever-higher land values, coupled with the shifting modalities of real estate investment: global flows of money and buyers; the financialization of housing portfolios and the rise of investment trusts; the ever-more-demanding weight of planning and development fee regimens; and, until recently, the pre-sales of condos designed for the needs of investors, not residents.
Public frustration has grown in parallel with that of architects a broad questioning of the cost and unavailability of well-designed new housing. This has led to a raft of new measures from our local, provincial and national governments. Many of these new ideas flow from British Columbia, where land and houses have long been more expensive, and where architects, developers and planners have been forced to innovate for generations. Versions of policies initiated by B.C. Premier David Eby and activist housing minister Ravi Kahlon (and their predecessors) are currently being redeployed by the federal government and other provinces.
Creative strategies for well-designed affordable housing have also recently emerged from another locale in the mountain West the resort town of Banff, of all places, which has a year-round population of 9,300 residents but up to 27,000 more visitors during peak summer and ski seasons. Banff businesses have increasing difficulty finding and keeping staff, largely because of expensive or often utterly unavailable local housing. Located just outside the Banff National Park boundaries fifteen minutes away, the former mining town of Canmore had long provided a residential safety valve, but with its post-pandemic consolidation as a playland for retirees and the itinerant wealthy, housing there is now priced out of reach for waiters, drivers, teachers, ski instructors and the like. Sobering tales trickle north from sister ski towns Vail and Aspen about embittered workforces compelled to drive two hours or more daily for affordability. And yet, some recent projects in Banff show how design and construction management can set new paths to affordability, even in as constricted a situation as within a national park with strict limits on growth.
True to Canada’s pattern of how new housing ideas spread, Banff borrowed from Whistler’s efforts to catalyze affordable workforce housing by creating its own housing corporation in 1994. Banff’s new city hall agency produced the handsome Middle Springs neighbourhood,
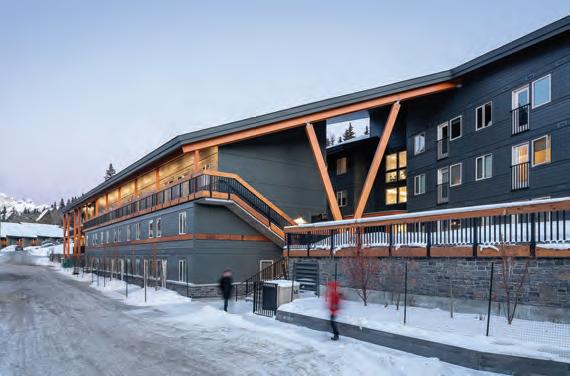
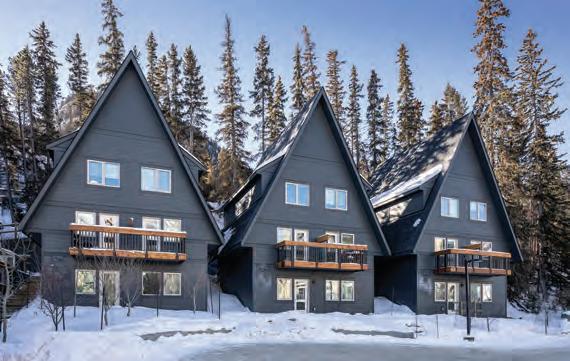
ABOVE In 2013, Banff set aside 14 sites for housing, including assembling adjoining lots into larger properties. The first of these to be developed was the all-rental Ti’nu, designed by GEC Architecture in consortium with developer-builder Knightsbridge Homes and completed in 2018.
but its grand and woodsy residences, built under an equity share model, did little for the most acute workforce needs.
The situation improved with the 2015 appointment of Sharon Oakley to manage housing sustainability, including oversight for the Banff Housing Corporation. Banff had recorded a residential vacancy rate of 0.8 percent in 2013, prompting Parks Canada to earmark 14 sites for housing, including assembling adjoined lots into large sites appropriate for multistorey residences. The first two such complexes completed to-date, named Ti’nu and The Aster, are both impressive achievements in cost-conscious design.
Finished first in 2018 under design-build arrangements was the all-rental Ti’nu, designed by the team of GEC Architecture with developer-builder Knightsbridge Homes, the latter led by University of Calgary architecture graduate Joe Starkman. Their proposal won over 13 other submissions, largely by shoehorning in more units than others. The then-NDP provincial government granted $12 million to cover most construction and soft costs, with future operational surpluses to be perpetually ploughed back into a Housing Corporation community housing reserve fund.
Located near the eastern entry into Banff, one block above the main street, the GEC/K nightsbridge joint design features some ingenious site planning. Its main building wraps around a courtyard and is flanked
by stand-alone A-frames at one end a change in scale that eases integration into its single-family context while netting out those crucial nine extra dwellings. The quality of the finishes and some sharp details did much to defuse neighbours’ worries about an “affordable housing ghetto,” and cleared the way for Banff’s next, even more ambitious affordability experiment.
Local schoolchildren chose a much-loved alpine wildflower as the name for this second design-build project, which has the most prominent location possible. The Aster, won by LOLA Architecture with design-builder Studio North, sits immediately adjacent to the town’s high school, near the end of the bustling main shopping segment of Banff Avenue. Oakley realized that Banff had an acute need for affordability at the low end of home ownership, so The Aster’s 33 units were sold for the end price of their construction plus GST. There is no profit in the pricing, and a mandatory agreement for a two percent annual price growth restriction at resale that ensures enduring affordability. Banff is a unique place with few housing choices; it remains to be seen if Canadians who concentrate a higher ratio of their personal wealth in their houses than any other OECD citizens will trade immediate affordability for their loss of terminal profit in other regions as well.
With funding from the large Alberta grant and more sites from Parks Canada, a third complex is proceeding on Wolf Street, recently won by LOLA Architects with Knightsbridge. When I praised The Aster’s architecture to an unrelated Calgary residential architect, their tart reply was, “We could do pretty good ourselves, if we ever had subsidized land or a grant for half of construction costs!” What is clear is that buildings of this quality striving for affordability need substantial public investment sometimes construction money, in addition to the ministrations of smart but flexible managers and builders. Picked in part because its floor area ratio was 1.29 out of a bylaw limit of 1.3, The Aster was built for $14.4 million, funded entirely by unit sales and limited funds from the housing reserve fund no longterm investment of municipal money was required. The Aster’s residents were chosen by lottery from a waiting list of 400 applicants living and working in Banff. They are a mix of professionals (many with young children), seniors and even some recent immigrants. Fully 87 percent of them are first-time homeowners. They mingle regularly for yoga or beers on The Aster’s rooftop deck, with its stunning views along Banff Avenue toward Sulphur Mountain. Lending an almost surreal air up there is the former Mary Hindes one-room cabin, which was resettled to rest on that top deck and artfully restored as a common room for residents. Hindes was a squatter and a recluse, and her no-permit cabin that was self-built between the wars is perhaps Banff’s earliest attempt at affordable housing with character, now enjoying a serene afterlife three storeys above its original locale. Like the entire Banff town-building community, I am delighted to see a permanent legacy for Hindes’s early blossoming of Rocky Mountain feminist independence.
The Aster, for its part, was also built by a diverse and talented team. Erica Lowe and Maria Landry (the latter working on Ti’nu with GEC) are cofounders of Calgary’s LOLA Architecture, which in seven years has become one of the city’s two largest woman-owned practices. When the design-build RFQ call was released in late February 2020, they connected with Studio North. “ LOLA reached out because they wante d Studio North’s ‘build energy,’” recalls Studio North principal Matthew Kennedy. “For their own part, they had lots of housing unit planning, code and compliance experience.” Studio North eventually assumed much co-responsibility for macro and micro design, along with the craft to build it. Landry says, “ LOLA is dedicated to listening. We work collaboratively with what our partners bring to the table.” She enthusiastically highlights her appreciation that Kennedy chose to move to Banff with his young family for
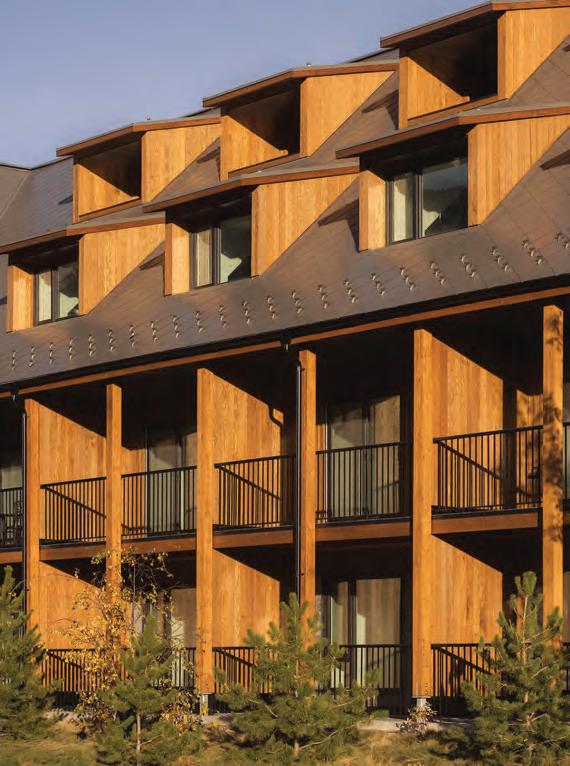
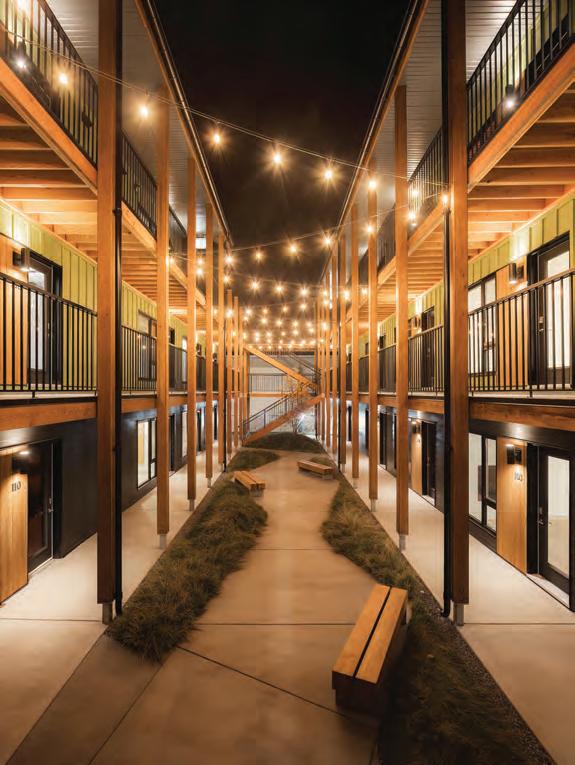
the entire two years of construction, a residency co-occasioned by the pandemic, “…when Banff was a ghost town!” Kennedy explains that when the mid-pandemic exurban housing boom started, “We lost all our crews, so we had no choice but to frame it ourselves.”
Kennedy’s unusually constant on-site presence was undoubtedly crucial to the finesse of the project’s construction, often working through details initially conceived by Studio North colleague Damon Hayes Couture. This is what design-build is all about: a plain advantage in flexibility over the templates of corporate architects and developers, who seldom leave their screens and calculators, never mind changing residences for 24 months to build well.
A key feature of The Aster’s layout is its courtyard aligned due north-south to catch the sun, with lines of visually assertive mass timber columns and stair stringers interwoven with simple metal railings, bridges and treads. There are courtyard-circling outdoor corridors on two levels, their flanking walls punctuated with vertical battens and painted a soft green that coordinates particularly well with the exposed timber. These exterior corridors save construction costs, conserve heating energy, guarantee cross-ventilation and give residents glimpses of each other with every arrival and departure.
The Aster’s sense of publicness is enforced at its main entrance on Banff Avenue, where a double-height urban room integrates residen-
tial courtyard with public sidewalk, ensuring a safe and visible front door. This cube-like semi-public space is lined on its walls and soffit with metal tiles in four shades of green, set in a diagonal diamond weave, their ordering determined by the parametric manipulation of a pixelated image of a nearby forest. It’s one more indication that The Aster is a great deal more sophisticated than its rustic first impression. This is even true on the roof, where wildfire-resistant square metal shingles are similarly set on a diagonal diamond weave.
Vertical battens provide dimensionality on the gable end facing Banff Avenue. The proportion and rhythm of details all along that public front spark a dialogue with similar features in the concrete block and ceramic tiles of the adjacent modernist high school. This is contextuality in action not the simplistic mirroring of neighbouring materials or design motifs that prevailed in the 1970s, but a more abstracted conversation between parts and wholes, two buildings of differing vintages and palettes getting along famously. LOLA and Studio North share a belief that chats between strangers define community.
The Aster is not without allusions to the vernacular design traditions of Banff and its sister national parks. The most obvious of these are the dormers, alternating in two rows to animate the exceptionally prominent roof, a dominant capping form that secures The Aster’s presence as a downtown player. While Banff is chockablock with blind dormers (with


no windows), these are the real thing, the bottom row sheltering open decks, the row above them sporting windows that bring light and air to double-storey loft units. Studio North studied the dormers on the even longer copper roofs of the Banff Springs Hotel and benefited from Banff chief planner Randall McKay’s design guidelines for the resort town, and this scholarship is rewarded in many final details.
Studio North cofounders Matthew Kennedy and Mark Erickson met as students at Dalhousie’s School of Architecture. They spent time with Richard Kroeker and Brian MacKay-Lyons, but both give primary credit to Ted Cavanagh’s Coastal Studio as nudging them along the design-build path. The firm’s current creative director and somewhat later Dal graduate Damon Hayes Couture first joined them on a work term. Design lead Hayden Pattullo studied at Calgary’s EVDS, where LOLA’s founders also studied. With teaching appointments at five of our architecture schools along the way, I am an old dog of architectural academe in Canada and have seen intellectual and studio fads come and go so I remember the 1990s when the wood shops of Carleton, Dal and UBC were the hippest spots on campus, places of refuge from the critical theory obsessions that were starting to decline. Most of the students and their professors sawing, sanding, drilling and laminating back then called themselves makers and were inspired by the rhetoric of John Ruskin and William Morris, and the Bauhaus workshop scene that precipitated later from their writing.
So, post-Aster, is Studio North convinced that design-build is the best mode for a firm where none of the partners are yet registered architects? “No!” answers Kennedy without pause. “We routinely lose our shirts






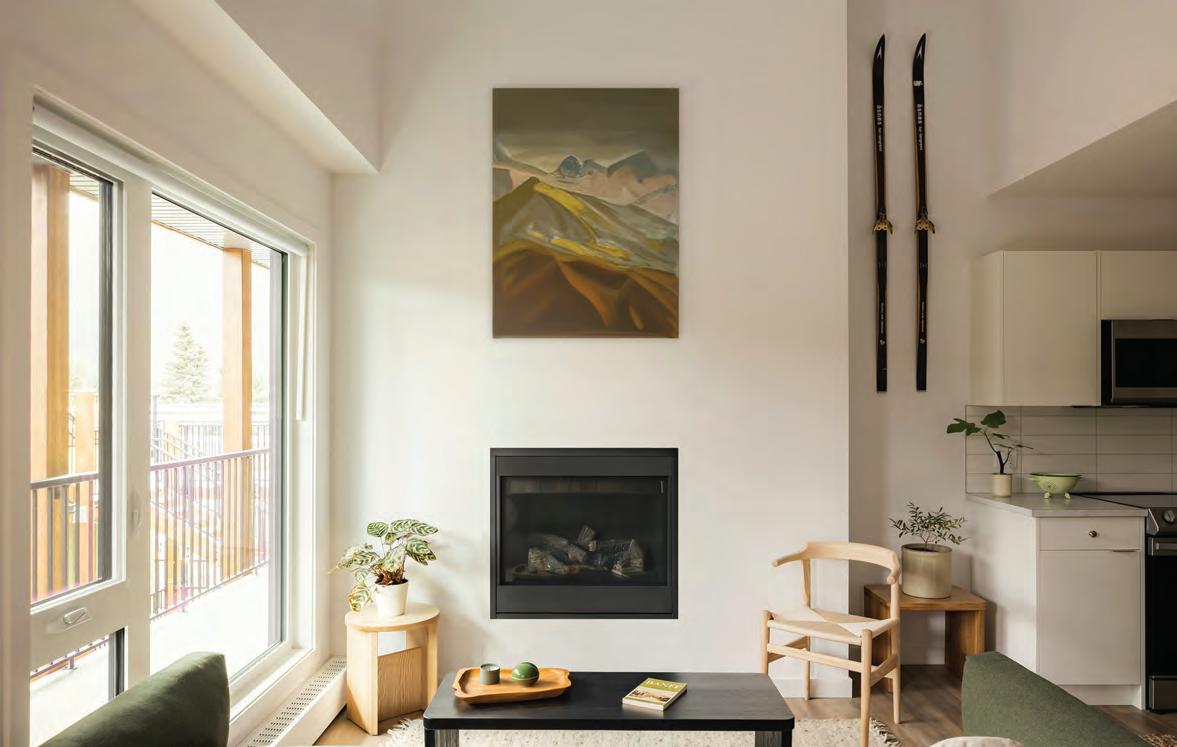
ABOVE The Aster’s one-, two- and three-bedroom units each include their own balcony or nook, ensuring that every resident enjoys outdoor access and scenic views. OPPOSITE TOP The former Mary Hindes cabin, a historic one-room home that once sat on the site, was moved to the roof terrace, where it’s been restored as a common room for residents. OPPOSITE BOTTOM The proportion and rhythm of details along The Aster’s front façade relates to the modernist high school that adjoins the new housing development.
on fixed construction contracts. There was a 63 percent increase in construction costs between Aster’s initial contract in 2020 and opening in 2023 thankfully, we got special allowances for pandemic costs and the unanticipated dewatering of the foundation. But there is at least the possibility of a financial upside with design-development.” Lurking here is a lesson I draw from seeing my diverse students enter and, recently, start to leave their professional careers: to practice architecture one needs to know woodshop and Henri Lefebvre both. Even more so, architects need to know development pro formas and municipal bylaws.
There is no doubt in my mind that The Aster is the best piece of architecture constructed on Banff Avenue ever since the adjacent high school was completed in the early 1970s. Among the talented range of designers, developers, housing specialists and planners I met in my Aster tours and interviews, almost universal was the sense that Banff had underachieved with the Swiss-schmaltz of the Clock Tower Village Mall and the cylindrical food court draped with retro pastiches of national park motifs at the Cascade Mall a block away. These were first amongst many soulless Banff big mistakes.
But then, nearly all of those I consulted remained silent about the current international design competition sponsored by Parks Canada and the RAIC, for an assembled block on Banff Avenue not far away. I wish the entrants and jury for that contest all the best, but my hope is that they and the resulting schemes resist the political tilt
to a Starchitect Big Statement along this busy street one that soon becomes precious to every Canadian who visits it.
I had my very first formal date over cheese fondue at The Grizzly House, which has not changed a speck in the many decades since, and I have never departed Banff without walking away with a caramel apple, which gets devoured before hitting the park gates. A caramel apple (and maybe even a cheese fondue) to all who those who made The Aster bloom, and may many more such alpine flowers rise in its long-roofed shadow.
Currently an adjunct professor at the University of Calgary’s School of Architecture, Planning and Landscape, Trevor Boddy, FRAIC has been awarded five residencies over the years in visual arts, writing and French language at the Banff Centre for Arts and Creativity. His critique of Banff Avenue architecture appeared in Canadian Architect’s January 1997 theme issue on the architecture of tourism.
CLIENT TOWN OF BANFF | DESIGN TEAM STUDIO NORTH—DAMON HAYES COUTURE, MATTHEW KENNEDY, HAYDEN PATTULLO, BRIANA CHABOT, NICK HAMEL. LOLA—MARIA LANDRY, BRITT CAMERON, TAMMY CARTER, PAUL JARDINE, DANIEL VERA | STRUCTURAL ENTUITIVE | MECHANICAL REINBOLD ENGINEERING | ELECTRICAL MP&P ENGINEERING | CIVIL VERITAS DEVELOPMENT | SUSTAINABILIT Y INTEGRAL GROUP LANDSCAPE O2 PLANNING AND DESIGN | INTERIORS STUDIO NORTH AND LOLA ARCHITECTURE CONTRACTOR STUDIO NORTH | AREA 2,523 M2 | BUDGET WITHHELD | COMPLETION SEPTEMBER 2023
ENERGY USE INTENSITY (PROJECTED) 231 KWH/M2/YEAR
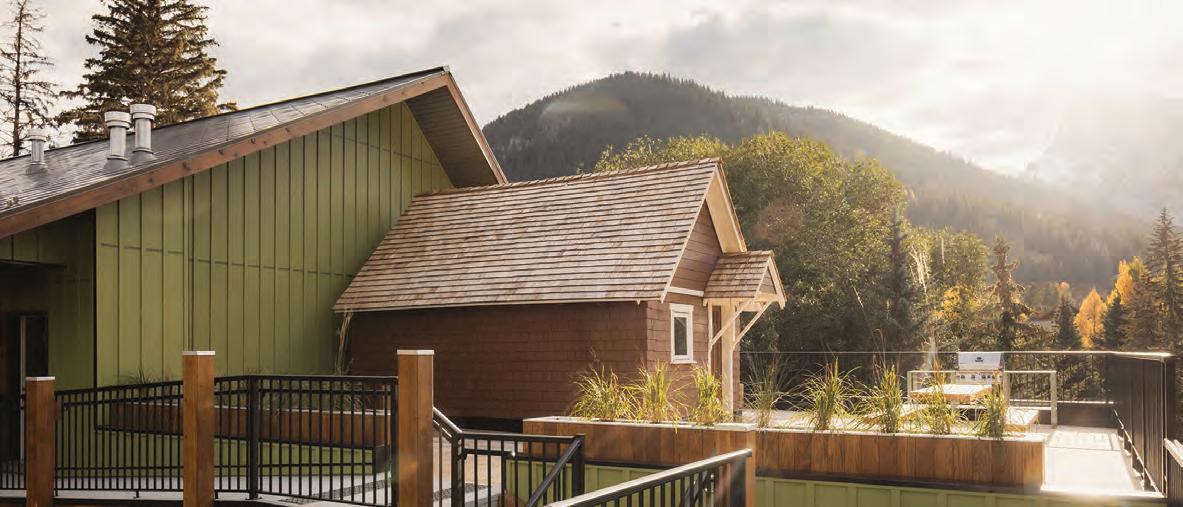

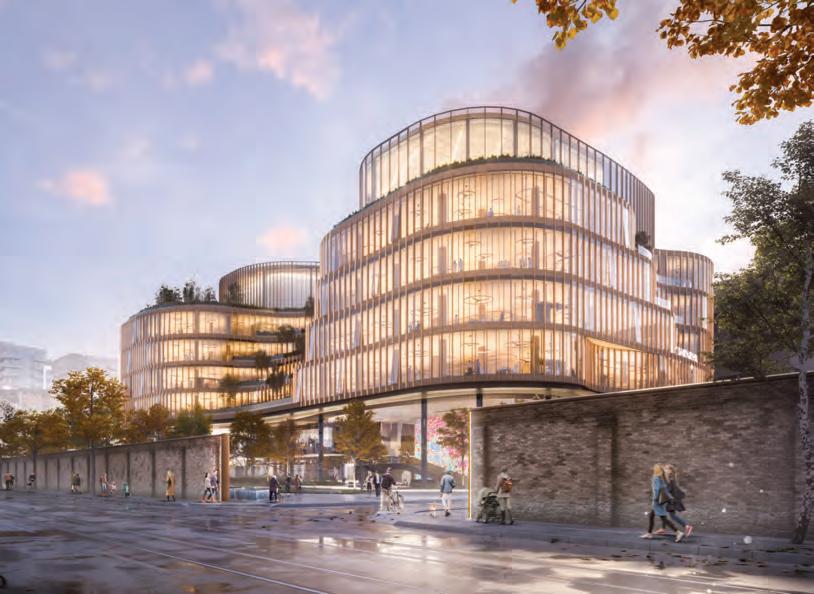
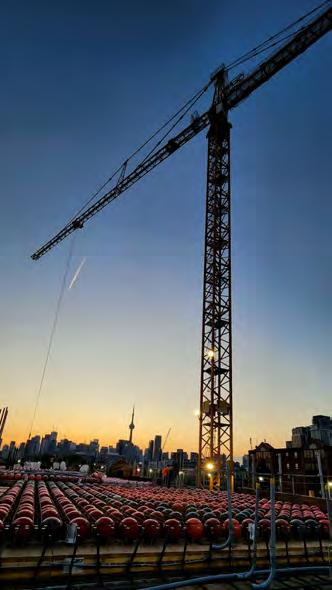
TEXT Ian Mountfort, Simon Rayment, Jordan Schneider and Skylar Mason
BLACKWELL’S PRIMER FOR ARCHITECTS ON DESIGNING STRUCTURES FOR LOWERED EMBODIED CARBON.
As structural engineers, our work involves immersing ourselves in the vision of our clients and producing that vision as purely as possible. Naturally, our work to support an architectural vision must adhere to building standards. Each decision we make also carries an implication for the people building the project and, of course, those paying for it.
In the past decade, a fifth consideration has emerged: reducing the embodied carbon of the structures we design. The cement and steel industries contribute between 15 and 20 percent of global annual CO2 emissions, so this newer motive is quickly becoming one of our most important. For this reason, Blackwell has signed on to the Structural Engineering Institute’s SE 2050 initiative, working toward net zero embodied carbon structures by 2050.
Our team of 60 now works to five primary imperatives that we call the 5 Cs: client, code, constructability, cost and carbon. Some projects feature “free wins,” where we can advance toward one or more motives without sacrificing progress toward any others. The simplest example is in avoiding overdesign: less material means lower cost and lower carbon. Our pursuit of lower embodied carbon can also present free wins in how we specify concrete, steel and timber. Other, more impactful decisions usually involving the choice and layout of the structural system are not without impact to our client’s vision and must be coordinated across the project team.
Before moving any further, let’s work through the jargon. The goal of all of this is to reduce the global warming potential (GWP), or embodied carbon, of our structures, measured by kilograms of carbon dioxide equivalents (kg CO₂e). A project contributes to atmospheric CO ₂ throughout its entire life, from extracting the materials used to build it, to transporting the equipment to the job site, to the continual use of the building’s systems, through demolition and recycling. Here are the ISO -standardized names for these stages of a building’s life:
Our focus during structural design is to minimize embodied carbon from “cradle to gate,” that is, from resource extraction to manufacturing of the building components (stages A1–A 3). Critically, this means transport to site, and any emissions following, are typically not included in our analysis. This scope allows projects to be compared “apples to apples” without skewed data from proximity to manufacturing.
The GWP of a particular building material is assessed through the use of an environmental product declaration (EPD), a standardized document stating the embodied carbon for a particular material. For standardized documents, there sure is a lot of variance: the kilograms of carbon dioxide equivalents (kg CO ₂e) are provided for a material, but there are different unit bases and different levels of specificity and verification. The gold standard is a type III , product-specific, third-party-verified EPD. However it’s easy to be tricked: there are type III , product-specific, internally verified EPD s, as well as type III industry-wide EPD s, neither of which provides the same reliability. Even further, there are type II EPD s, which have no verification requirement at all.
Blackwell’s practice has long included projects with low-carbon building materials such as mass timber, light wood, straw bale and rammed earth. While it can be gratifying to focus on these projects, they represent a small fraction of the construction market. Carbon-dense materials such as steel and concrete are of primary importance now and for the foreseeable future. We optimize our use of these materials by pursuing three paths to carbon efficiency: design optimization, specification improvements and material innovation.
Reductions in embodied carbon can be realized by simply using less. That relationship is linear. The most effective design improvements are high-level, focused on controlling the overall demand on the structure in terms of defining direct load paths, managing geometry and span, and minimizing construction deep below ground or within the water table. These choices belong to the broader client and design team. Alternative options can be investigated and evaluated using the twin currencies of cost and carbon.
At the desk level, our engineers focus on design optimization and refining material selection. Optimization, as a process, is at the core of the practice of structural engineering. Cost and sustainability are linked in important and obvious ways: materially efficient systems are lower-carbon systems; simple systems are typically lower cost.
Blackwell defines embodied carbon limits for structural materials in our contract documents. For designers to effectively specify these limits, and for builders to execute, there must first be an understanding of the benchmark values of embodied carbon in materials, allowing us to specify improvements. Some parts of the industry for instance, certain suppliers in the concrete and steel sectors have made great progress in documenting and reducing the embodied carbon of their products, while others lag. Regardless, we believe that these specifications, at minimum, will start conversations and signal to the industry that providing a lower-carbon product is desirable. This effort can progress much more quickly if the design community presents a united front on these limits. We continue to work collaboratively and learn from the industry on how factors such as location, market availability, time constraints and availability of information play a role in meeting these limits.
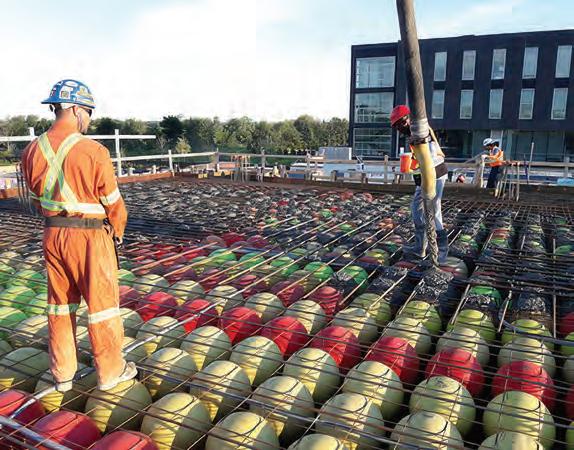
For CAMH ’s Temerty Discovery Centre, designed by KPMB and Treanor, Blackwell is innovating with the world’s first mass timberBubbleDeck hybrid structure. ABOVE A BubbleDeck installation can reduce the needed volume of concrete in areas of low stress.
With numerous advancements in material science, it’s easy to get excited about new technologies and find ourselves looking to a particular solution as if it might be “the one.” Through a more critical lens, it’s apparent that as yet there is no one magic solution to the carbon crisis. Instead, we expect greater success from taking advantage of each applicable technology and its compounding marginal benefits.
Concrete matters most.
Concrete matters most. As architects and engineers work to reduce the embodied carbon in structures, it is tempting to focus on mass timber, renewable materials and carbon sequestration. Doing that won’t solve the problem. This is intended to be provocative, but it’s important not to become distracted. It is a matter of fact that concrete is the second-most consumed product on the planet (after water), and it appears it will remain so. Concrete is prominent in most every building, regardless of whether the primary framing is timber or steel. There are good reasons for this: it is economical, accessible and durable. It is very useful stuff.
U.S. building sector data demonstrates that concrete eclipses both steel and timber in terms of CO ₂e emissions. To achieve meaningful reductions in carbon emissions related to structure, industry will need to focus on improving the carbon efficiency of concrete.
Concrete design optimization should start with an assessment of the required concrete strength. Concrete is a mixture of aggregate, water and Portland cement. The amount of Portland cement present is directly related to concrete’s strength, but is also responsible for its high carbon intensity. The relationship is broadly linear: with increased concrete strength, we see increased carbon intensity. This understanding drives many of our design decisions.

al cost by incorporating high-quality limestone and reducing clinker content. The result is a cement with nearly identical finishing and strength characteristics, but a reduction in CO ₂ emissions of about 6 to 8 percent an easy win.
3 Air entrainment. GWP is increased linearly with air entrainment for a given concrete strength. Added air is an important durability provision in freeze-thaw conditions. Engineers need to determine where it is required and eliminate it where it is not needed.
4 Use of supplementary cementitious materials (SCMs). The production of Portland cement accounts for about 90 percent of the embodied carbon in concrete. SCMs can directly replace a portion of the required Portland cement in concrete. In our market, SCMs are dominated by slag, a postindustrial waste product from steel manufacturing. Replacement of 15 to 25 percent is common. In some applications, replacement ratios of up to 50 percent are possible.
5 Days to design strength requirements. SCMs develop strength more slowly than Portland cement. Increasing required time to design strength from the standard 28 days to 56 days allows for a reduction in Portland cement in favour of SCMs, without use of accelerators.
In general, decisions related to concrete geometry will have an impact on the amount of reinforcement present, which also plays a significant role in the GWP of a reinforced concrete element.
Knowing this, we use the following design strategies:
1 Design with low-strength concrete in mind. This means reserving more depth in schematic design for highly stressed elements such as slabs and beams.
2 Be conscious of rebar. In general, decisions related to concrete geometry will have an impact on the amount of reinforcement present, which adds to the material’s carbon intensity. Deeper and voided members require less reinforcement than shallower, solid sections; they can also allow for the use of lower-strength concrete.
3 Lower the specified strength for lightly stressed foundation wall elements and slabs on grade.
4 For framed slabs, consider void forming options such as BubbleDeck or Sonovoid. These systems displace concrete in areas of low stress, reducing the volume and mass of concrete along with the required rebar.
5 For long-span conditions, consider using post-tensioning to refine concrete volume.
6 Avoid mass concrete construction where other options are viable.
The ready-mix concrete industry has made real progress in developing and bringing to market a range of concrete products with reduced carbon intensity relative to benchmarks. Refining and updating our contract specifications can take advantage of and incentivize this progress. Concrete Ontario has published an industry-wide EPD that can be used to establish GWP benchmark values for each concrete mix, and to establish project-specific targets for embodied carbon relative to this benchmark. In consultation with the owner and broader design team, we can require concrete mixes that outperform the GWP benchmark by a given percentage. In all cases, we require type III EPD s to verify the GWP of concrete mixes.
The factors that influence GWP are:
1 Concrete strength. GWP increases with strength in a broadly linear way.
2 Use of general-use limestone cement (GUL) versus general-use cement (GU). GUL directly reduces embodied carbon at no addition-
We expect that normal specification refinements can reduce embodied carbon by 10-15 percent relative to the baseline. The cost implications should be modest approximately a 2 percent increase in concrete supply cost, or about a 0.5 percent increase in the total cost of placed reinforced concrete, relative to our previous practice. We see these improvements as one of the most prevalent “free wins” on our projects. Finally, note that paths 1 and 2 are cumulative: the refinements of path 2 are applied to the reduced volumes of concrete achieved via path 1.
Technology and incentives are combining to spur exciting advances in the cement industry. Low-carbon cement initiatives include research on belitic clinker, calcium sulfoaluminate cements, calcinated clay, carbonated calcium silicate concrete and alkali-activated binders.
MIT research has spun off a cement production company called Sublime Systems that achieves an approximately 40 percent reduction in the GWP associated with the production of conventional cement. It uses electrolysis to develop cement at an ambient temperature of 100°C rather than the 1,450° C required in conventional production, eliminating the kiln and related fossil fuel consumption. Further and critically, the process uses readily available feedstock that may exclude limestone. This feedstock consists of abundant rocks and minerals and can include industrial byproducts such as slag, coal, and ashes. A critical step in the chemistry of the production of Portland cement is the calcination of limestone: CaCO3 + heat > CaO + CO ₂. This reaction is responsible for the majority of CO₂ released in the manufacture of concrete. With slag as a feedstock, Sublime Systems’ chemistry can eliminate limestone and avoid that stream of CO2 production. This represents an extraordinary improvement in the carbon efficiency of cement.
Blue Planet is marketing synthetic limestone (CaCo3) aggregate that sequesters carbon at a rate of 440 kg/mt. The aggregate is fabricated from post-industrial waste CO₂ and recycled concrete or other sources of calcium.
Combining these technologies should enable the production of true zero-carbon concrete or potentially net negative-carbon concrete. The challenge will be to develop these industries at scale feedstocks are a limiting factor for Sublime Systems, for instance and to produce adequate renewable electricity to power their development, as the GWP of cement production varies based on fuel source.
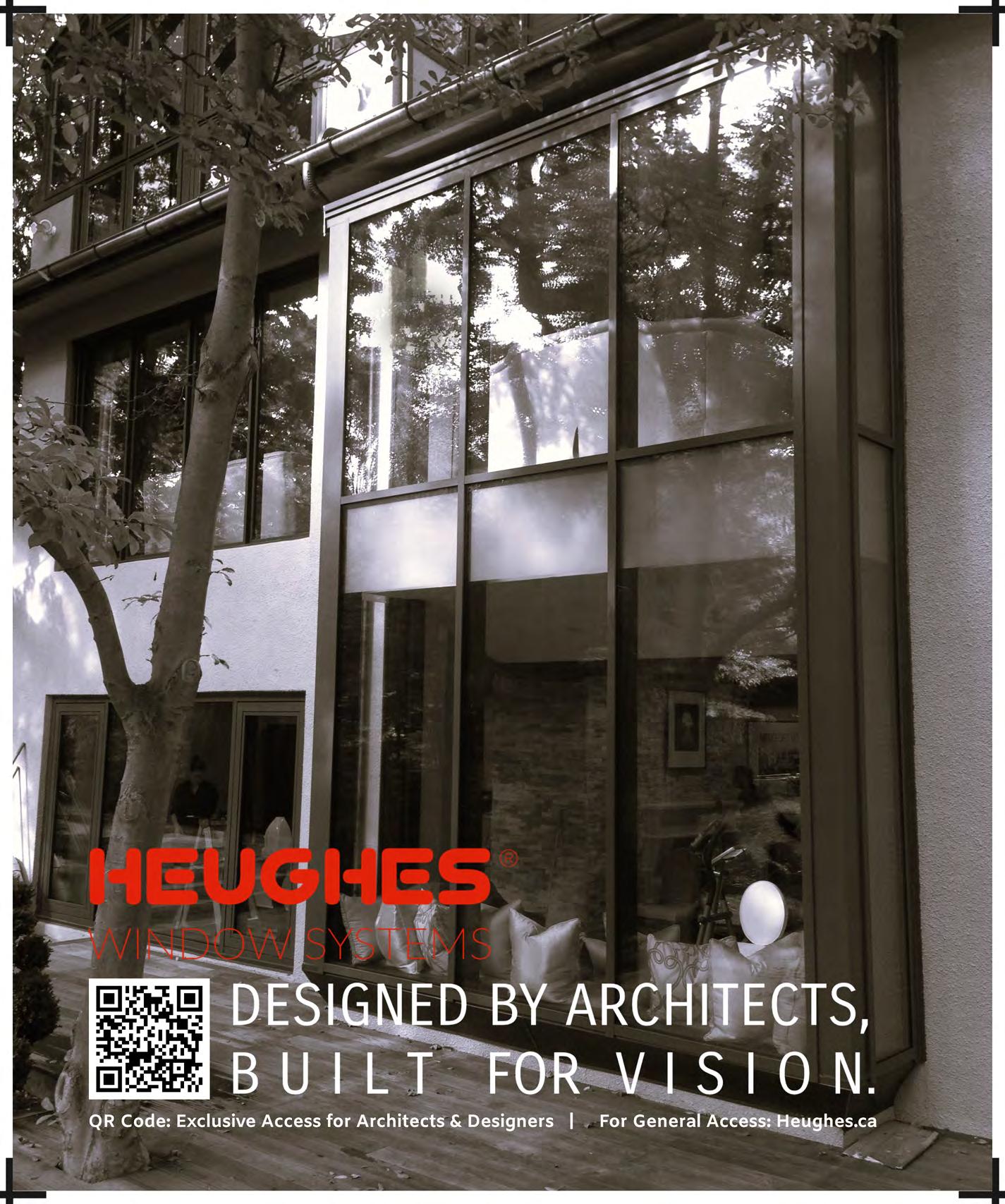
BASIC OXYGEN FURNACE (BOF)
ARC FURNACE (EAF)
Eat less steak.
The manufacture and fabrication of structural steel is carbon intensive. The GWP of steel varies greatly depending on the material source, the production process and the energy source for that production. Not all steel is made equal. Understanding this, we try to “eat less steak” in general reducing our use of steel overall as we are conscious of its high GWP Where we do use steel, we focus on developing efficient, elegant systems.
The most effective strategy for developing carbon-efficient steel structures is to simply use less steel. To decarbonize our designs, we keep the following in mind:
1 Carefully examine steel sections in a project, prioritizing high utilization and being mindful of detailing.
2 Use secondary bracing to manage stability.
3 Consider composite design with concrete or timber for floor structures.
4 P rioritize direct-load paths; communicate their advantages with clients in the dual currencies of dollars and carbon.
5 Reserve structural depth in schematic design, using open sections (trusses) wherever appropriate. Be willing to coordinate mechanical services to maintain density and avoid increasing floor-to-floor heights and their associated costs.
6 Use hollow structural sections (HSSs) judiciously. Generally manufactured using basic oxygen furnaces (BOF), HSS are about 30 percent more expensive and up to 60 percent more carbon intensive than EAF (electric arc furnace) structural sections.
There are two primary steel manufacturing processes: basic oxygen furnace (BOF) and electric arc furnace (EAF). Both processes use recycled scrap material, but in different quantities. BOF processes can use up to 20 percent scrap; EAF uses 95 to 97 percent recycled materials. The shortfall of material in BOF processes is made up with iron ore,
melted coal (coke) and limestone; thus, BOF production relies heavily on primary resource extraction from mining. Though numbers vary significantly between facilities, EAF steel commonly has GWP impacts that are less than half those of BOF steel.
Currently, both methods of steelmaking are used globally, with about 28 percent attributed to EAF steel and 71 percent attributed to BOF steel. However, the North American market has access to significant amounts of scrap steel, which led to an early investment in EAF manufacturing in the U.S. We now see about 70 percent of steelmaking in the U.S. produced using EAF processes, with similar trends following in Canada. Two of Canada’s three large BOF mills are retiring their BOF furnaces and making the switch to EAF
Implementing GWP requirements is more nuanced with steel, since the market is not practised working under embodied carbon constraints. Our specifications generally aim to remove BOF steel from being used on our projects. With the prevalence of EAF steel in North America, this has not had significant cost impacts. The approach may ramp up depending on a project’s emphasis on sustainability. On projects with a strong carbon mandate, we may consider setting targets that reflect ArcelorMittal XCarb and other ultra-low-carbon steel from Europe and Asia. These are the lowest- GWP materials that we are aware of, and these targets restrict the market significantly.
Here are the base requirements that we include in our specifications:
1 T he specifications require type III EPD s to be submitted. Using industry averages (type II EPD s) allows BOF steel and EAF steel fabricated from a carbon-intensive power grid to enter the project without accountability.
2 T he contract documents specify maximum GWP targets for steel sections, based on their production type (hot-rolled, HSS, OWSJ, metal deck or plate steel). Limits are set such that at least three suppliers can be identified that are at or below the proposed GWP targets.
3 T hese provisions apply to a minimum of 85 percent of the steel on our projects, on a per tonne basis. This allows the contractor some wiggle room should there be procurement issues.
Innovation in structural steel is focused on decarbonizing the manufacturing process.
Direct reduced iron (DRI) is an existing process that uses natural gas to reduce iron ore into iron pellets that can then be used in EAF mills. There is a push to replace the natural gas in this process with hydrogen, which provides an encouraging prospect for green steel in the future. Promisingly, ArcelorMittal is working to implement industrial-scale use of hydrogen-fuelled DRI in 2025. Their work also includes other decarbonization efforts, such as converting agriculture and forestry waste into fuel, and carbon capture and reuse. ArcelorMittal’s XCarb line employs these technologies, in conjunction with using renewable energy sources, to provide remarkably low-carbon steel products.
Wood is good, but not as good as you think…
Mass timber (glulam, CLT)
The jury is still out on the potential carbon sequestration of wood, as forest management practices are varied even within certified forests and logging companies. Work is ongoing on this front. The current recommendation from most sources is to tally wood as neutral, rather than carbon-sequestering, in life cycle assessments (LCA s)








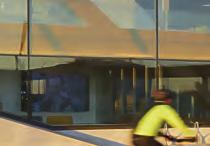


From materials to support, we help you build and improve with confi dence.
We are more than great products. Through our close collaboration with leading building products manufacturers, we bring you advanced interior and exterior solutions. Get the products, service, and support you need to build client satisfaction, reinforce your reputation, and enjoy tangible jobsite advantages.
• More sustainable solutions built for today and ready for tomorrow
• Transparent pricing to help balance cost and quality
• Comprehensive building material assemblies that simplify building envelope planning
• Streamlined documentation hub where docs and specifications are in one location
• Access to documents and drawings in your preferred format
• Expert guidance every step of the way
• Nationwide accessibility, local convenience, more than 55 years of experience, and 22 branches and warehouses strategically located across Canada


ABOVE The John Innes Community Recreation Centre, by architect MJMA, was originally designed with CLT floor assemblies supported on glulam beams. However, as the design developed, an alternative design emerged using CLT slabs on custom trusses fabricated from ultra-low-GWP steel. The alternative created a shallower system that was less expensive than the glulam scheme—and also had lower embodied carbon.
In Canada, mass timber comes primarily from domestic manufacturers and from Europe. The major domestic producers are Element5 (Ontario), Kalesnikoff (B.C.), Mercer (B.C.), Nordic (northern Quebec) and Western Archrib (Manitoba and Alberta). All of these manufacturers produce glulam and/or CLT with a GWP of 100–130 kg CO ₂e/m3. At this point, we don’t see any of the domestic manufacturers differentiating themselves on embodied carbon, likely due to the already low- GWP nature of the product.
We do not consider A4 (transport of product to the construction site) in our limited LCA s, as this is typically unknown by the design team until after tender. With concrete and steel, because of the carbon intensity of the products and the ubiquity of shops and plants, A4 is a minor contributor to structural embodied carbon. With timber products, the opposite is true: the carbon intensity of the product itself is low, and the plants are potentially distant from the project. Further, while rail transport covers much of the country and
is much more carbon-efficient than trucking, we have found that with just-in-time delivery of elements to site, most timber is being trucked from plant to site. Below we have summarized the carbon cost of A4 for a project in Toronto from mass timber producers in various locations.
For the West Coast producers, transportation to Toronto can be equal to or greater than the A 1-A 3 embodied carbon of the product. Surprisingly, European glulam has a lower transport-related GWP than domestically produced West Coast glulam that is shipped by truck to Toronto. The calculation, of course, would differ based on a project’s location.
Unfortunately, there is not enough competition in the local market to require an Ontario-only (or even eastern Canada–only) mass timber fabricator in our specifications for our Toronto projects. We suggest that our clients consider a design-assist process, where carbon accounting is required as part of the RFP being sure to include A4.

Where there is budget and space to replace steel members with mass timber members, the result will almost always be beneficial in terms of GWP optimization. An efficiently designed timber member will have between 30 to 40 percent of the GWP of a steel member. An exception to this would be replacing open steel sections with glulam beams or joists. If low-carbon steel is used, it may have a lower GWP and cost compared to the timber alternative.
A timber deck of a similar thickness to a concrete slab will have 30 percent of the GWP a significant reduction. But this can be complicated by fire rating and the requirement for concrete topping on wood deck, both of which will eat into mass timber’s advantage. In timber’s favour, there may be a decrease in finishing requirements and a reduction in foundation volume when compared with a concrete system. Timber can provide a major advantage over concrete if it enables a conventional shallow foundation system in a structure that would, if constructed from concrete, require deep foundations.
To minimize the embodied carbon of mass timber, we use the following design strategies and specifications:
1 Focus on highly utilized sections and hunt for volume, particularly in timber deck. Optimizing the grid layout at the beginning of a project is critical for success.
2 For projects in eastern Canada, design for spruce-pine (SP) glulam,
as it is available from local fabricators. Douglas fir-larch glulam has the ability to decrease the volume of timber, but will necessarily have large transportation GWP costs.
3 I f a fabricator is selected that offers higher-grade glulam, advocate for a redesign of members to maximize utilization for its stronger material properties. This can reduce cost and GWP
4 I n detailing timber connections, maximize bearing where possible, and minimize steel. Where connections are designated to be designed by the mass timber fabricator, set the expectation of low-steel connections with details showing intent. We use optimized off-the-shelf products wherever possible.
5 For floor structures, consider composite designs between the beams and concrete or timber deck, particularly for vibration design.
6 To achieve a two-hour fire resistance rating over a timber structural member, 91 mm of glulam costs roughly 13 kgCO₂e/m2, while three layers of 5/8” type X gypsum wallboard (GWB) costs roughly 9kgCO₂e/m2 . In terms of carbon savings, gypsum wins if the member in question does not have any inherent fire rating as sized for strength. But the larger the member is for strength, the more inherent rating it will have and engaging its timber char protection properties may result in a lower GWP
Path 2: Specifications refinement
1 A ll glulam is to be sourced from North America or Europe.
2 We require type III EPD s to be submitted. The market is small, and timber is already seen as a low-GWP option. We don’t anticipate that this requirement will impact the market, but measurement is part of the process of improving outcomes.
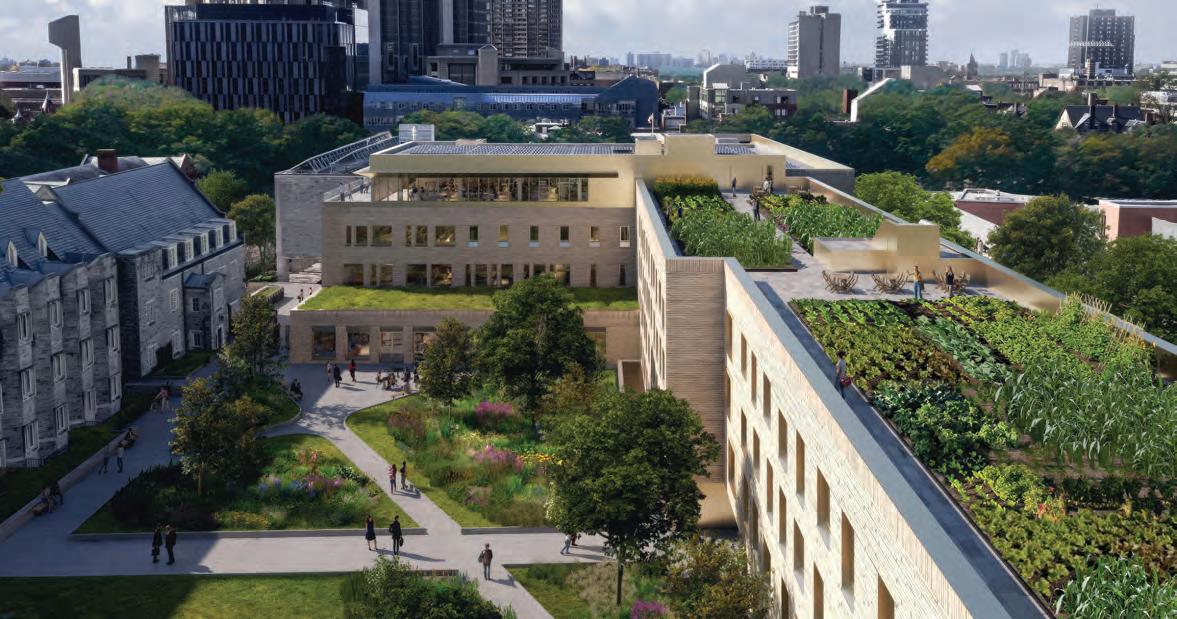
3 We ask for accounting of A4 GWP and a transportation plan to be submitted at tender. Transportation is relatively cheap dollar-wise, and hasn’t been a deterrent in projects to date. Showing that transportation is expensive GWP-wise will help shift the market in favour of producers local to the market, or with low-carbon transportation initiatives.
In the wood industry, forestry practices are continuing to progress toward more sustainable harvests, potentially allowing for accurate estimation of full-life-cycle carbon sequestration. As the market expands, costs and transportation-related GWP should continue to decrease relative to other materials. However, investment in the wood industry does not trend toward material innovation. The innovation here is about furthering the adoption of timber in construction, resulting in a decreased reliance on higher-GWP materials such as steel and concrete. As mass timber projects become more common, they will increasingly be de-risked by contractors and designers.
A deeper understanding of what drives the carbon emissions of different materials allows us to ensure an efficient structural system is used, and to quantify the carbon savings of our design decisions. This process is more effective the earlier it occurs in a project’s timeline.
Blackwell has created a system of schedules within our BIM environment, linked with our repository of GWP values, to track the embodied carbon of structural elements in our work. As a result, there is always a current count of the kg CO₂e present, and we can conduct “either-or” studies through the design phases. We also use this information to backcheck third-party life-cycle analyses, similar to our review of costing reports.
The future John Innes Community Recreation Centre, which we worked on with MJMA for the City of Toronto, includes a lap pool and leisure pool, gymnasiums, fitness space, running track and many community spaces. The recreation program is stacked, with a gym floor above the aquatics hall. This configuration raises challenges in terms of structural capacity and vibration mitigation.
As this project has a sustainability mandate and a total carbon cap under the Toronto Green Standard, the plan was to have a mass timber primary system with CLT floor assemblies supported on glulam beams.
As the design developed, however, the required depth of the glulam beams began to encroach on the ceiling height of the aquatics hall. Space for integrating mechanical services was also limited, as providing openings in mass timber is restricted from a fire-protection and shear-capacity perspective. Ultimately, vibration criteria governed the design, and the depth constraints proved to be untenable. An alternative design employing a hybrid system of CLT slabs bearing on custom trusses fabricated from ultra-low-GWP steel was compared to the initial glulam scheme in terms of embodied carbon and cost.
The truss substitution resulted in a system that was able to meet vibration criteria at a cost of just 45 percent of the glulam girders. Employing X-Carb steel sections, the embodied carbon was reduced to approximately 75 percent of the timber alternate. If conventional EAF steel is used, the expected cost is 35 percent of the glulam, but the embodied carbon is 200 percent of the mass timber option.
Specifying low-GWP steel in this application is a clear win, highlighting the importance of evaluating structural systems based on their specific application. In our effort to lower embodied carbon, we’ve learned that direct material-to-material comparisons cannot paint a full picture. Instead, we need to consider the entire system. Effi-
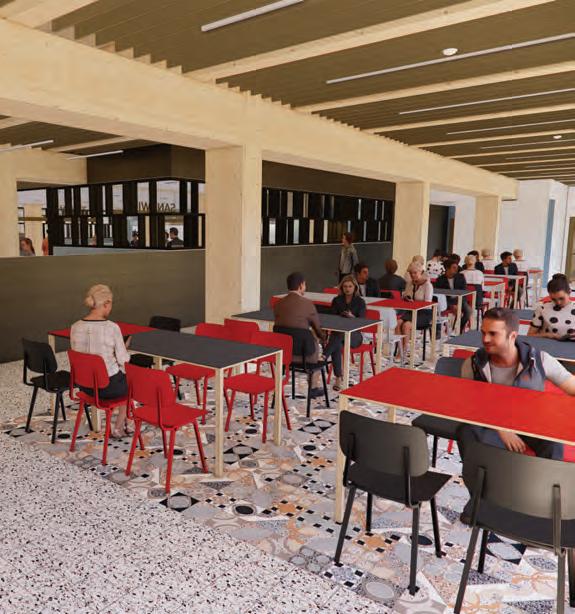
ciency is often found in hybrid solutions, where materials are applied appropriately based on their strengths.
Our project for the University of Toronto’s future Trinity College Lawson Centre for Sustainability, designed with Mecanoo in partnership with RDHA , included a mandate for a low-embodied-carbon structure. The above-grade scheme used CLT floor and roof decks. These were supported on CLT walls where exposed, light-gauge steel stud walls where concealed, and concrete walls at the circulation cores. Glulam beams and columns were used in the academic wing. The system offered substantial structural carbon savings, with the structure coming in at 115 kg CO ₂e/m2 compared to the Carbon Leadership Forum benchmark of 400 kg CO ₂e/m2.
The Trinity College project also offers an opportunity for a system comparison between a suspended concrete slab and a mass timber floor plate. The ground floor of the building’s academic wing is a concrete slab with the same spans and demands as the mass timber floors above. The mass timber system is substantially deeper than the concrete system 1,200 mm at beams and 670 mm at joists, compared to 350 mm at drops and 250 mm at the flat plate slab. However, the timber system is designed to allow mechanical systems to run within the structural depth. The timber system has just 32 percent of the embodied carbon of the concrete system.
We at Blackwell have been lucky to participate in the innovation of Canada’s building design community, and we consider reducing
embodied carbon to be a new frontier. This innovation is best imagined as two-ended: the front end includes strategy, design and theory; the tail end is implementation in built projects. In a warming world, the stakes are high: how do we ensure that this innovation keeps an appreciable pace and that we maximize its impact?
We believe that our community’s approach to reducing embodied carbon should be similarly two-ended: we think of these efforts as working together and working united
From our experience, the greatest outcomes come from positive scheme and system decisions, and these can only be achieved through the design team working together. More broadly, innovation will move faster if we share information freely: we aim to contribute to forums on carbon-centric design and are committed to sharing our research with anyone who asks. Our design community can achieve much if we all have a similar approach.
You can imagine there will be resistance to the kinds of design and specifications recommendations we are making. Not every decision is cost-neutral or difficulty-neutral, and ultimately, each proposal will be compared with the lowest common denominator. If we want to ensure our efforts are implemented in built projects, we must work united: our industry must aim to make environmental product declarations and GWP limits the norm, rather than the exception.
By working together and working united, we can make an industrywide impact. For an industry as emissive as ours, this means a global impact. Wherever you can contribute, we hope you will join us in these efforts.


TEXT Pouriya Jafarpur
WITH A RAPIDLY CHANGING CLIMATE, ARCHITECTS AND OTHER AED PROFESSIONALS WILL NEED TO RETHINK THE DATA THAT SHAPES KEY DESIGN DECISIONS.
Climate considerations are embedded in every stage of the building design process. Climate data provides baseline values for temperature, precipitation, snow load, wind, humidity and other environmental conditions that shape key design decisions. Architects and engineers rely on this information to guide choices around site orientation, building form, façade detailing, HVAC systems and material selection.
In particular, average and extreme temperatures influence insulation levels and glazing choices, while precipitation and snowfall data inform roof slope design, drainage systems and exterior finishes. Structural elements are sized using snow and wind load values, and freeze-thaw patterns affect decisions around foundation durability. Mechanical systems are designed based on heating and cooling degree days. Climate data also underpins code compliance, helping to ensure that a building meets performance and safety standards appropriate to its location.
Traditionally, building design has relied on climate data drawn from the historical weather record data that assumes a stationary climate. But in reality, the climate is changing, and as a result, historical baseline conditions no longer represent current or future climatic conditions. Today’s climate differs from what we experienced just a few decades ago, and the future will be even more unfamiliar. Canada is warming at nearly twice the global average, with northern regions changing even more rapidly. As a result, long-standing climate normals no longer reflect the conditions buildings will face over their lifespans. Evidence of a changing climate is apparent everywhere in Canada, most notably with more occurrences of extreme heat, heavier rainfall, longer wildfire seasons and more frequent freeze-thaw cycles.
Historical data: Useful, but not enough
Buildings constructed today are expected to exist for 50 years or more long enough to see meaningful shifts in climate. Yet many design decisions still rely on historical climate data that reflects conditions of the past. This creates a growing disconnect between what buildings were designed for and what they will actually experience. A building may meet today’s standards, but as climate conditions shift, it could become
less resilient and more vulnerable to climate risks not due to flaws in its design, but because the assumptions underpinning that design no longer hold true. As the climate continues to warm, the risk of underperformance or climate-related damage increases.
Despite this, many building design practices, energy simulation tools and climate zone classifications including those in the National Energy Code of Canada for Buildings (NECB) continue to use historical data as their reference for “normal” conditions. The National Building Code of Canada (NBC) has recognized the need for buildings to “adequately withstand ever-changing climatic loads,” but regulatory updates take time, and climate change is happening quickly.
Fortunately, building professionals do not have to wait for codes to catch up. Future climate data is already available and ready to be applied in practice. Resources such as ClimateData.ca offer access to this information, helping ensure that buildings remain safe, efficient and resilient throughout their full design service life (DSL).
Future climate data is generated using climate models that simulate how the Earth’s climate will respond to different levels of greenhouse gas emissions. These models are sophisticated mathematical representations of the climate system, designed to project changes in temperature, precipitation and other key variables over time. While all models use the same fundamental physical principles to simulate the climate, each uses slightly different approaches, resulting in some variation across model outputs.
Because no single model perfectly represents the climate system, there is no definitive “best” model. Instead, data portals like ClimateData.ca use a multi-model ensemble approach that combines data from several climate models. This accounts for model-driven uncertainty and provides a more robust range of plausible future conditions. Although future climate data comes with some uncertainty, it delivers a more realistic understanding of what lies ahead compared to looking to the past. It offers a meaningful shift: moving away from the false precision of historical data that no longer reflects our current or future climate, and toward

OPPOSITE This figure shows historical trends in annual mean surface temperatures, highlighting that the rate of warming in Canada and the Canadian Arctic far exceeds the global average (adapted from Canada’s Changing Climate Report (CCCR), 2019, Figure 3.3). ABOVE Projected building climate zones for Canada based on heating degree days (HDD) thresholds defined in the NECB. The maps use the 50th percentile of a CMIP6 multi-model ensemble under the SSP5-8.5 scenario to show 30-year average conditions for 2011–2040 and 2071–2100. Climate zones illustrate a clear northward shift in response to climate change. These projections, available on ClimateData.ca, emphasize the importance of using future climate data in resilient building design and planning.
a scientifically more accurate and informed range of future conditions. For building professionals, this means gaining better insight into the challenges buildings are likely to face over their design service life.
The Canadian Centre for Climate Services (CCCS), a division of Environment and Climate Change Canada, was established to help Canadians make climate-informed decisions. Its mission is to provide reliable data, guidance and support so that individuals and organizations can meaningfully consider climate change in their planning, operations and resilience efforts.
Through close collaboration with researchers and regional climate organizations, CCCS provides a growing suite of resources to support climate-informed decision-making. One of the key initiatives supported by the CCCS is ClimateData.ca, a national data portal developed in partnership with the Computer Research Institute of Montreal (CRIM) and other leading climate service providers across the country.
ClimateData.ca offers high-quality climate projection data, interactive maps and sector-specific tools. For the building industry, this includes future projections of temperature and precipitation, heating and cooling degree days, building climate zones and climatic design variables, as well as guidance on using future weather files for building simulation and design. The following sections spotlight the key resources available to building professionals.
The National Energy Code of Canada for Buildings (NECB) classifies regions into climate zones based on heating degree days (HDD s)
These zones are foundational to the code’s prescriptive path, as they determine minimum performance requirements for insulation levels, building envelope assemblies, fenestration and mechanical systems.
However, the climate zones currently published in codes are still based on historical climate data. As a result, they may no longer reflect present-day conditions let alone future ones. With Canada’s rapid
warming, the boundaries between zones are already shifting. Areas that were once classified as cold climate zones are expected to transition into milder zones within just a few decades.
To support forward-looking design, ClimateData.ca now provides maps of projected future climate zones. Using this data in the design process helps ensure that buildings are suited not just to today’s climate, but to the climates they will face over their design service life.
While climate zones provide a useful high-level signal of regional changes, other variables such as humidity, extreme temperatures and cooling degree days are also evolving and may warrant consideration when planning for long-term building performance and resilience.
The National Building Code of Canada (NBC) provides the climatic data necessary for the safe and effective design of buildings, found in Appendix C, Table C-2. Historically, this data has been based solely on weather station records from the past. To account for the impacts of climate change, the Canadian government, in collaboration with key partners, has developed new climatic design values intended for use in upcoming NBC updates.
ClimateData.ca offers Future Building Design Value Summaries, one-page reference documents available for more than 660 locations across Canada. The format mirrors that of Table C-2 of the NBC, making it immediately recognizable and easy to use. Each summary document presents the new climatic design values as location-specific historical and projected mid-century and end-of-century values for variables such as driving rain wind pressure, snow load, summer and winter design temperatures and more.
These summaries can be directly incorporated into design documents, drawings and specifications. They also include plain-language explanations and step-by-step instructions to support the integration of future climate data into standard design workflows. By translating complex projections into a familiar format, these summaries help reduce barriers to adoption and make it easier for building professionals to design for tomorrow’s climate.


ABOVE LEFT This figure shows the Canada-averaged surface temperature change until the end of the 21st century, based on an ensemble of 26 global climate models from the 6th Coupled Model Intercomparison Project (CMIP6). It contains projections under four different Shared Socioeconomic Pathways (SSPs), including SSP1-2.6 (Blue), SSP2-4.5 (Green), SSP3-7.0 (Orange) and SSP5-8.5 (Red), while the historical period is shown in black. The bold line indicates the median of the ensemble, while the shaded regions show the 10th–90th percentile ranges indicating the range in possible model projections.
TOP RIGHT To assess climate impacts, we compared building performance under historical and future climate conditions. Here, we calculated heating and cooling loads for reference apartment models in Toronto and Victoria, showing reduced heating demand and increased cooling demand when simulated with future weather files. ABOVE RIGHT An overheating analysis for a reference office model shows the number of hours per year when the cooling set point was unmet under historical and three future time periods.
Future weather files: A better basis for simulation
Building simulation tools are widely used throughout the design process to ensure compliance with building codes, inform decisions related to the sizing of HVAC systems and assess how different design choices affect overall building performance. These tools rely on detailed climate parameters provided through standardized weather files, which serve as inputs to the simulation. Currently, most simulations use hourly weather files constructed from historical station data. However, given that the impacts of a changing climate are already affecting buildings and their occupants, there is a pressing need to shift toward using future weather files to assess long-term building performance and to design future-ready buildings.
To meet this need, the Pacific Climate Impacts Consortium (PCIC) and the National Research Council of Canada (NRC) have generated future weather files for various locations across Canada. These files are available through:
The PCIC website, which offers “morphed” typical meteorological year (TMY) files for future time periods (e.g., 2040s to 2080s) across multiple emissions scenarios (e.g., SSP1-2.6, SSP 2-4.5, SSP5-8.5).
The NRC digital repository, which provides TMY files for the 1991–2021 historical period and for seven future global warming levels (from +0.5°C to +3.5°C), including options for extreme temperature and moisture year files.
These files are compatible with most simulation software that use EPW file formats. To learn more about accessing and using future weather files, as well as the differences between these two sets of weather files, visit the Learning Zone on ClimateData.ca.
Analyses using future weather files show that projected climate conditions will lead to higher cooling loads and greater risk of overheating compared to simulations run with historical data. To illustrate this, we ran reference building simulations where the only input that changed was the weather file, using simplified HVAC assumptions to focus on climate impacts rather than system design.
For an apartment building, two locations were modelled and compared under historical and future climate conditions. Results show that heating demand decreases while cooling loads increase in both cities, with the magnitude of change varying by location.
In the context of overheating analysis, an office building model with the top floor divided into thermal zones showed an increase in the number of hours when indoor temperatures exceeded the 21°–24°C set point range under the projected conditions for the 2020s, 2050s and 2080s.
The buildings we design today are already facing climate conditions that differ from the recent past. Canada’s climate is changing rapidly, and these changes directly affect building performance, occupant comfort and long-term durability. As a result, relying solely on historical weather data is no longer sufficient.
It is essential to integrate projected climate data into the planning and design process. Incorporating forward-looking climate information enables architects and engineers to make more informed choices about materials, mechanical systems, insulation strategies, passive design features and site-specific adaptations. These decisions can reduce longterm maintenance costs, improve occupant well-being and increase resilience to future climate extremes.
High-quality climate projections are now widely available to all Canadians, and using them should become a standard part of architectural and engineering practice. Building professionals are increasingly expected to meet an evolving standard of care one that includes consideration of future climate risks.
To explore future climate datasets, tools and guidance tailored for the building sector, or to access direct support, visit ClimateData.ca or contact the Canadian Centre for Climate Services at cccs-ccsc@ec.gc.ca.



TEXT Elsa Lam, with contributions from Coolearth Architecture, OpenBuilding.ca, Perkins Eastman Architects Canada, and Stok
SUSTAINABILITY SOFTWARE TOOLS ARE A PRACTICE ESSENTIAL THAT OFTEN COME WITH A HEFTY PRICE TAG. HERE ARE SOME OF THE BEST NORTH AMERICAN CLIMATE TOOLS AVAILABLE FREE OR THROUGH PAY-WHAT-YOU-CAN MODELS.
Developed by the Ontario-based social enterprise Builders for Climate Action, the BEAM estimator helps calculate the carbon footprint of buildings and offers options for reducing those impacts. The tool runs through Google Sheets and contains a comprehensive list of materials complete with their carbon footprints. While BEAM is best suited for small and mid-sized Part 9 buildings, the Builders for Climate Action team is at work on a tool suitable for Part 3 buildings. www.buildersforclimateaction.org/beam-estimator.html
CBE ClimaTool
Clima is a free, open-source web application that offers easy access to publicly available weather files for almost any location in the world in a format aimed at practitioners in the architecture and engineering fields, educators and students. Interactive visualizations from seasonal wind roses to cloud coverage bar graphs make the data easy to access and interpret. Users can also upload any valid .epw file to the platform. www.clima.cbe.berkeley.edu
ClimateData.ca
ClimateData.ca (see pages 52–54) offers a wide range of resources related to historical climate data, climate projections and analysis. The platform includes datasets on temperature, precipitation and other climatic variables, as well as interactive maps, graphs and educational materials to support the assessment of climate change impacts and the development of mitigation and adaptation strategies. www.ClimateData.ca
Compass is a streamlined energy benchmarking and reporting tool for new Ontario construction projects at the design stage. The online tool automatically extracts up to 400 building and performance characteristics from each uploaded project. Users can use this data to generate draft program submission documents and check models against a database of similar buildings. By providing market-wide benchmarking analytics, Compass enhances the quality of modelled energy performance and ultimately reduces energy use and greenhouse gas emissions from proposed building developments. energycompass.design
Intended for proposal and preliminary design phase work, C.Scale is an AI-powered online tool for running high-level holistic carbon analysis. Based on data from thousands of buildings from around the
world, it includes embodied, operational, refrigerant and landscape carbon emissions to allow for simple assessments of whole-life carbon emissions. The tool is currently free for individual users, while organizations can create a free starter account with up to three projects. www.cscale.io
A free tool that can be downloaded and installed on your computer, Climate Consultant represents climate data from thousands of weather stations around the world in easy-to-understand graphic formats, and offers a list of design guidelines for each particular location. While the graphics are quite outdated, the tool offers a rich repository of data.
www.sbse.org/resources/climate-consultant
Ladybug Tools is a free plug-in for Grasshopper that runs a suite of environmental and building performance analyses, including looking at aspects of design from HVAC sizing and indoor comfort for individual structures, to electrical infrastructure simulation and urban heat island effect for district-scale models.
www.ladybug.tools
Designed by Natural Resources Canada for the country’s home building industry, MCE2 quantifies the greenhouse gas emissions associated with low-rise residential building designs by estimating both the upfront and operational carbon. The tool allows users to compare materials on a component-by-component basis, as well as by whole assemblies. The free tool is similar to BEAM, but is Excel-based rather than using Google Sheets. www.natural-resources.canada.ca
Originally developed by the Ontario Association of Architects, with work continued by social enterprise Open Building, OBJECTIVE is an opensourced, Excel-based tool for building code review, carbon targeting and thermal energy use intensity (TEUI) measurement. The tool is geared toward bridging the gap between early-stage design programs and the EUI targets of proprietary standards, emergent provincial and national building codes and municipal green standards. The pay-what-you-can tool is currently tailored for projects in Ontario, but Open Building has nearly completed a national web-app version.
www.OpenBuilding.ca
Developed by Engineers Canada with support from National Resources Canada, this free tool assists in factoring climate change impacts into plans for the design, operation and maintenance of public infrastructure. Rather than a piece of software, the program is a structured protocol for using spreadsheets to build matrices of all climate risks, along with their probability and their impact, in order to target mitigation measures.
www.pievc.ca
Developed by the U.S. government’s National Renewable Energy Laboratory, PVWatts is a calculator that estimates the energy production of grid-connected photovoltaic panel systems throughout the world. It allows homeowners, designers, building owners and installers to develop estimates of the performance of potential photovoltaic installations. www.pvwatts.nrel.gov




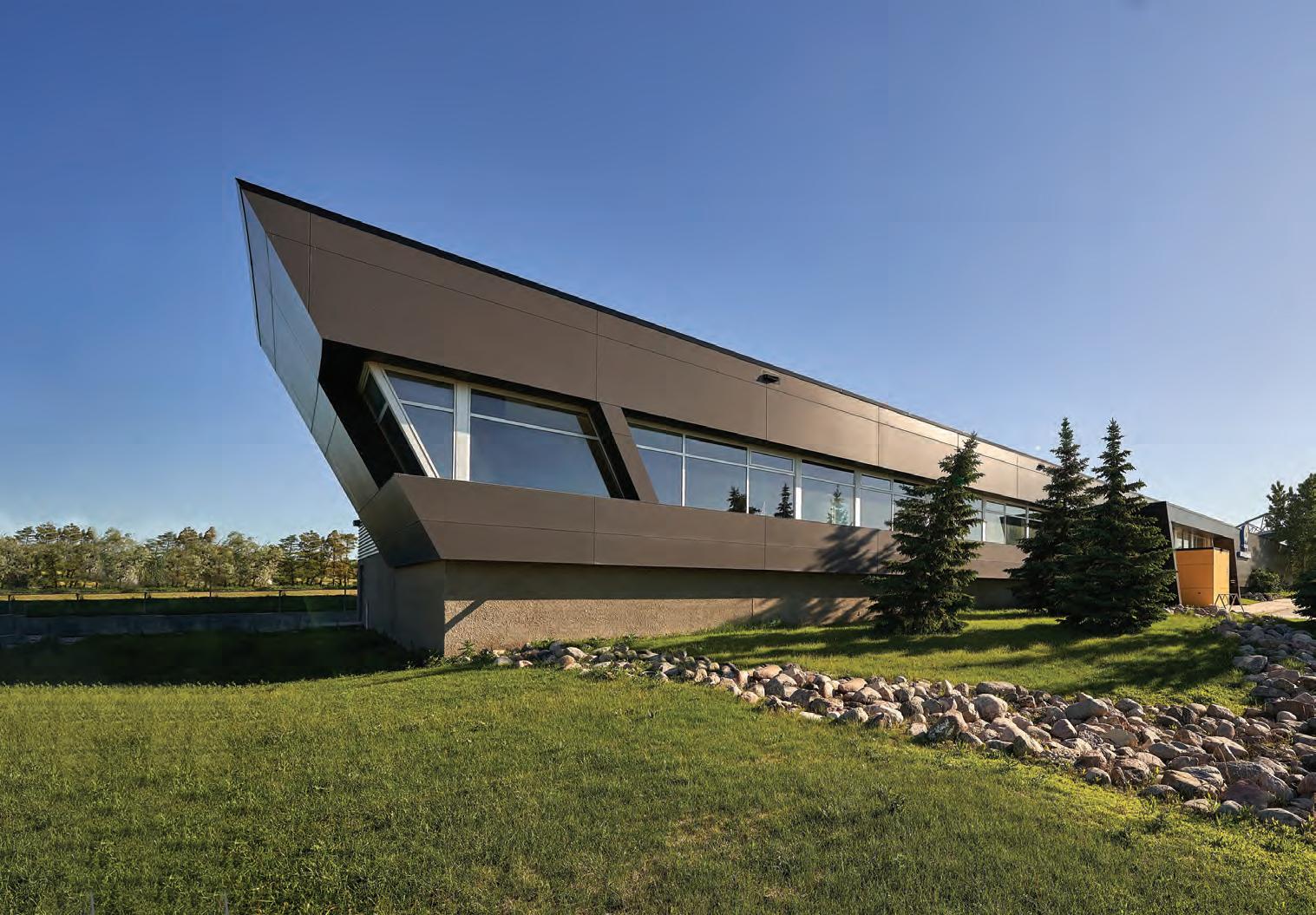














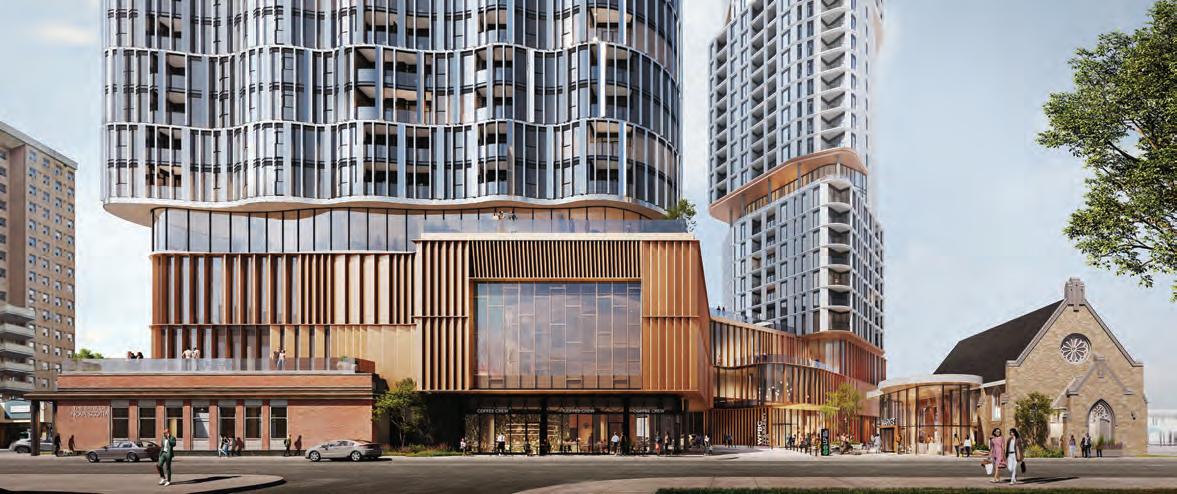
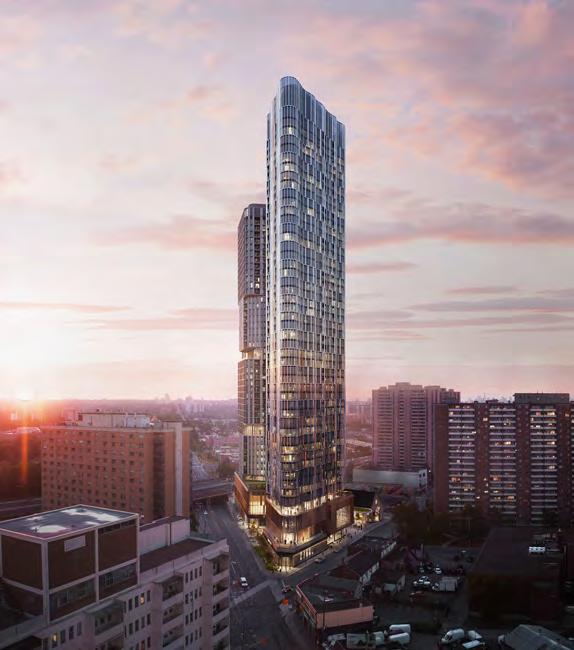
TEXT Jasmine Frolick
FLEXIBILITY IS NEEDED WHEN A FAITH COMMUNITY’S SOCIAL MISSION OUTGROWS ITS PHYSICAL HOME.
ABOVE Weston Park Baptist Church’s redevelopment, with design by Giannone Petricone Associates and SvN Architects + Planners, envisages a dense podium of community services and program spaces, topped by a residential tower. OPPOSITE First Narayever Congregation recently worked with LGA Architectural Partners on a barrierfree reconfiguration of its existing space in Toronto’s Little Italy.
Heritage is most often associated with the preservation of older buildings and their defining features. This goal is aligned with an environmental sustainability lens of aiming to preserve and repurpose existing buildings, capitalizing on the upfront carbon embodied in these structures.
But in some cases, this objective comes into tension with what heritage planners call “intangible heritage” the cultural practices, mission and vision of an organization which may require a new size or type of space. Social and cultural sustainability, in other words, sometimes end up at odds with environmental sustainability.
As someone who has been following the evolution of Canada’s thousands of aging church buildings over the past decade, first as a researcher and later as a heritage and development planner, I’m especially interested in how this challenge plays out in faith communities groups that are particularly vigilant in considering and balancing competing values.
Three recent and current projects in Toronto point to a variety of approaches, each as unique as its context and congregation.
Weston Park redevelopment
When Weston Park Baptist Church issued a request for proposals seeking a joint venture partner to redevelop its property, the organization noted the retention of the historic church building was not required for a successful bid.
The congregation had owned the lot since 1893, where worshippers congregated first in a tent, then a wooden building, then a brick school-
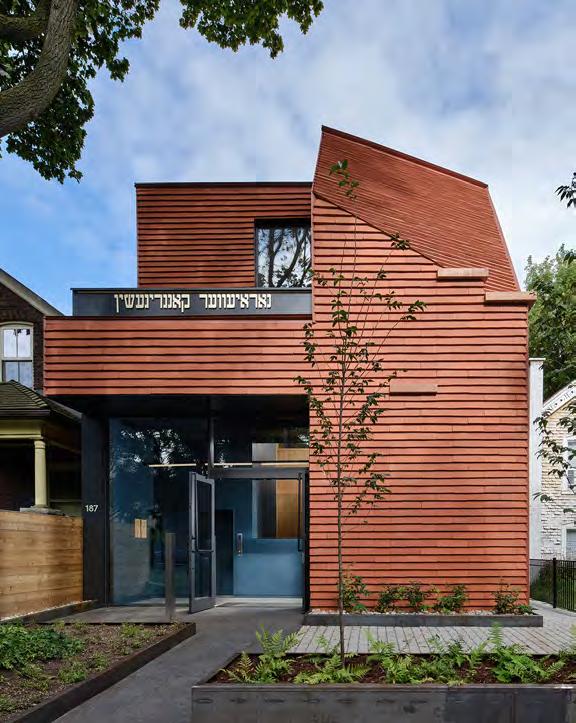
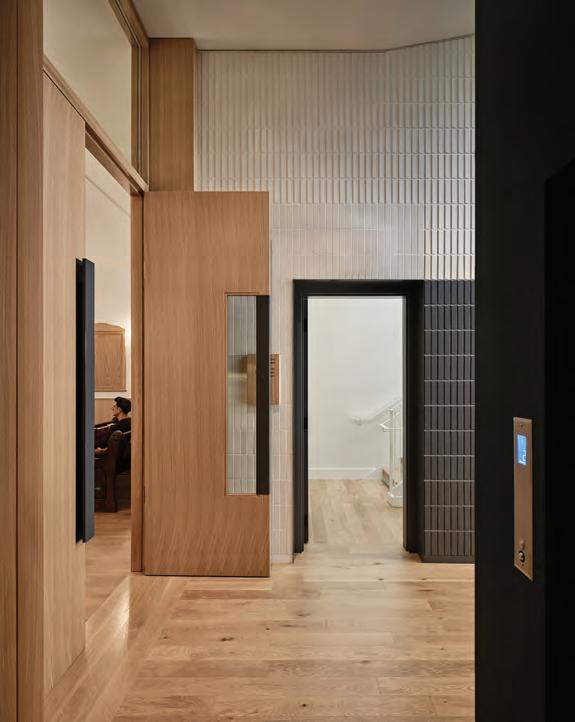
house, and finally a stone church built in 1947, with additions to the front of the building in 1984. In the 1980s, the church, along with partners, launched a food bank called Weston Area Emergency Support and an affordable childcare community centre called Frontlines Youth Centre. A decade later, these two organizations outgrew the church’s available space and, to accommodate their growth, the church purchased a nearby property with an existing one-storey building. Now, the congregation is ready for a more significant evolution of the church building to advance its spiritual mission of serving the wider community by consolidating all its programming on one property.
“In 2005, the church bought the adjacent surface parking lot, with the vision of building a ‘centre for community’ by replacing the current church building with a new, larger building complex that would accommodate the food bank and all our many community programs,” says deacon John Frogley-Rawson.
To fund the delivery of the church’s vision, the proposed complex would also incorporate a significant amount of housing, stacking it on top of a mixed-use podium containing the sanctuary, reception hall, fullsized gym and a variety of flexible spaces for child-minding and community gathering. Traditionally, churches relied on tithes from members to fund their operations, but with the cost-of-living crisis and expensive maintenance costs for historic buildings, new revenue-generating business models are required to ensure ongoing financial viability.
“The Weston Park Baptist Church members brought an extraordinary entrepreneurial energy to the design workshops, showcasing their commitment to this radical renewal as agents of community change,” says Drew Sinclair, a principal at SvN Architects, which is leading the design alongside Giannone Petricone Architects. The future sanctu-

ary has been designed as a revenue-generating, desanctified performance hall. The only historic artifact guaranteed to be relocated into the new development is the memorial windows, which were funded by past and present congregant families and will likely be showcased as artworks rather than functioning as windows.
“Delaminating history required extensive conversations on how the church in its new multipurpose home should be announced through its relationship to, and visibility from, the street,” says Sinclair. “A grand framed window facing Weston Park Road, inspired by Lincoln

Centre in New York City, will create a welcoming presence for curious passersby, linked to a natural light–filled lobby inside.” A large marquee sign, like those in historic cinemas, will list worship service times and announce programming.
There is a palpable excitement for the church’s evolution in part because of the new amenities, and the transformation of the public realm adjacent to a transit node but primarily because the new complex will facilitate the church’s renewed central role as a community steward.
Places of worship house the performative aspects of religion: sermons, prayers and rites of passage. But they are also home to so-called “third spaces,” where individuals develop social connections and foster a sense of belonging outside the home and work. Any member of a Royal Canadian Legion or Lions Club will tell you that these third spaces are diminishing in supply but are no less important to community-building than they were 50 or 100 years ago.
When congregations want to significantly modify their historic buildings in order to better serve their communities, they often bump up against the roadblocks of provincial and municipal legislation that prioritizes bricks and mortar over intangible cultural practices. The Standards and Guidelines for the Conservation of Historic Places in Canada, the preeminent national reference document, warns against “undertaking interventions that affect [...] intangible values” and states that intangible qualities and uses may be character-defining elements. However, there can be an impulse to insist on the full physical preservation of historic places of worship in part because the bricks and mortar are visible in the public realm, whereas the practices, rituals and activities often are not.
In 2016, First Narayever, an egalitarian Orthodox synagogue, submitted a development application to replace their front façade in order to provide a universally accessible front entrance and elevator in the
LEFT As part of First Narayever’s reconfiguration, the sanctuary space was shifted back within the existing footprint, minimizing the required expansion toward the street. OPPOSITE While retaining the front portion of its building, Danforth Baptist Church is replacing a substantial portion of its church with an eight-storey affordable seniors’ housing complex designed by mcCallumSather.
lobby. The application was refused by the City of Toronto, in part to conserve the historical front elevation.
First Narayever is not affiliated with any particular Jewish movement; the group is unique in its commitment to traditional liturgy with an egalitarian ethos. The refusal of the minor variance application at the Committee of Adjustment was felt as a de facto rejection of the congregation’s desire for its building its spiritual home to exemplify its values by enabling all congregants to enter through the front door.
Originally constructed as a Foresters Hall for the fraternal order in 1890, the building had been used as a Mennonite church before being purchased by First Narayever to become its synagogue in 1943. Municipal planning staff noted that one path forward would be for First Narayever to sell the property and relocate to a new space that fit the congregation’s needs.
Three years later, this decision was overturned upon appeal to the Ontario Land Tribunal (OLT). One of the OLT members acknowledged that the synagogue’s “presence here for the past 75 years is evidence of the place of worship’s status as a local institution with deep roots in the community.”
Janna Levitt, a principal of LGA A rchitectural Partners, who gave evidence at the OLT hearing, described the project as a barrier-free reconfiguration of the existing space, driven by design principles expressing the First Narayever ethos of blending traditional and egalitarian values. The sanctuary space was shifted back entirely within the existing footprint, which minimized the required expansion toward the street. A sliver of additional space was required to insert the new LULA lift and stairs to provide access to the split-level sanctuary and reception areas.
The new front façade nods to the neighbourhood red brick through its elongated red clay tiles, and its contemporary roofline is a reference to the historical shape. The completed project blends in aesthetically with the traditional neighbourhood fabric, while standing out in its commitment to egalitarian values expressed through its cultural practices and design of its physical space.
“The challenge for everyone working with places of worship is conserving their intangible value as third spaces, while also doing our best to manage aging and functionally obsolete infrastructure,” notes Samantha Irvine, a principal at heritage specialist ERA Architects, which provided consultant services for all three of the projects in this article.
In the past 30 years, the Québec Ministère de la Culture et des Communications has spent $427 million to protect, transmit and enhance religious cultural heritage a program largely aimed at repurposing underutilized places of worship. Prior to 1995, the ministry had been paying for church upkeep, with the hope that there would be a religious revival. But with no revival forthcoming, the agency re-evaluated its approach and sought to reactivate the buildings with new uses.
Some religious denominations in Canada are indeed growing, but they typically don’t fit into historic places of worship their contemporary design needs include sophisticated audio-visual technology, air conditioning and plenty of parking. And the shrinking denominations? They are finding creative ways to monetize their properties through introducing new, compatible uses and occupants. “Churches, just like all buildings, are an economic expression of their time,” says Irvine.
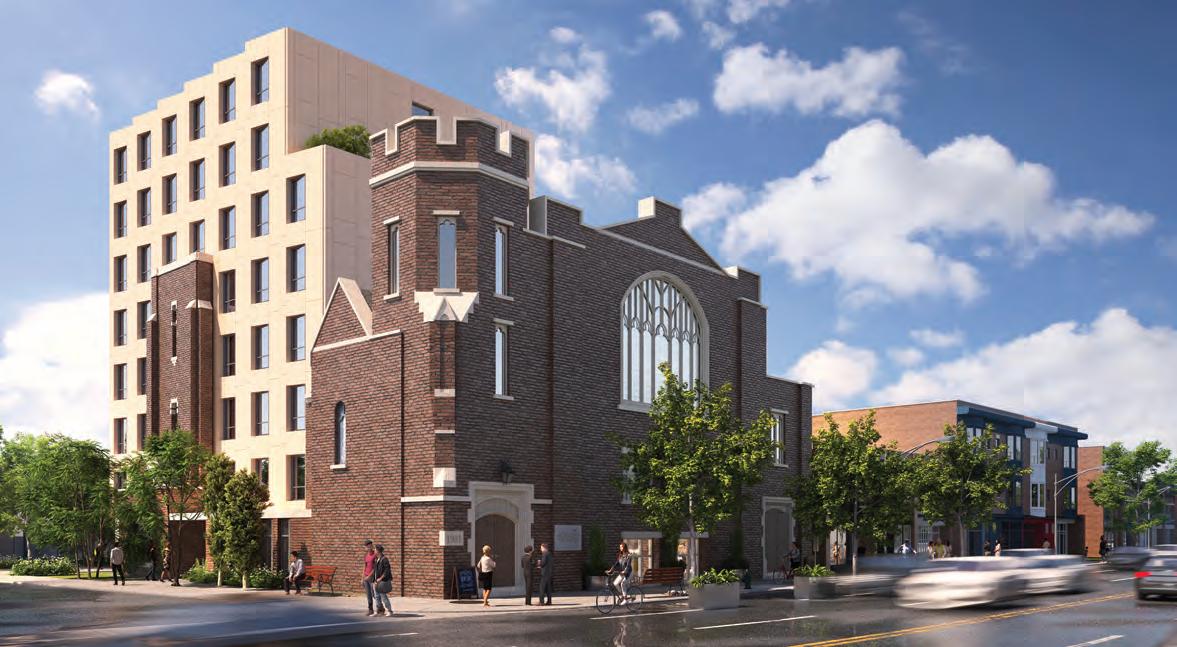
In 2014, Danforth Baptist Church, in partnership with WoodGreen Community Housing, submitted a development application to replace their 1911 Sunday School building, along with a significant portion of the church, with an eight-storey affordable seniors’ housing complex. Congregation members felt a spiritual calling to address the housing crisis in their community, and no longer required the entirety of their buildings for their original uses and users. “One of the greatest challenges was balancing the congregation’s vision of integrated affordable housing, while retaining meaningful portions of the existing church,” says Nolan Cipriano of mcCallumSather, which led the design.
The City of Toronto responded to the application by designating the property under the Ontario Heritage Act in 2015, which effectively wrapped the building in a layer of legislative protection that prevented changes to the roof or exterior. Through extensive discussions with City heritage staff and community stakeholders, a compromise was reached. Today, the 50-unit residential project is finally under construction.
“To integrate the new housing into the existing low-rise neighbourhood, the massing is positioned south of the retained church, while the existing Bowden tower is preserved,” says Cipriano. “These heritage elements are tied together at grade with reclaimed brick from the site, while new porcelain cladding creates a contextual presence and elevates the design beyond a simple glass-and-metal box.” To ensure that the church remained the focal point, the design team carefully reviewed the sightlines, setbacks and material choices.
The subtle sawtooth articulation provides visual interest, optimizes daylighting and thermal performance, and reduces solar gain all while ensuring the church tower remains the focal point. To reduce future energy and maintenance costs, the team employed a mass timber structure with modular and prefabricated components, geothermal systems, green roofs, radiant in-floor heating and cooling, and a high-performance envelope for the affordable housing component. Improvements to the conserved
historical fabric included insulating and ventilating the sanctuary roof, upgrading the windows, and removing barriers to universal accessibility. Once completed, the project will represent a sustainable model not only for affordable housing, but for balancing the conservation of physical heritage with the evolving needs of a spiritual community.
When it comes to the redevelopment of religious spaces, there is no easy solution. Of course, a sublimely designed nave can inspire future generations and tell them something about the culture at the time it was constructed. The thorniest issues arise when a congregation wants to advance its spiritual mission through the redevelopment of its physical building, and is prevented because the preservation of a historic building is prioritized over the expression of intangible values. In such cases, all would benefit from a better understanding that, when staying on site, congregations require flexibility to evolve their places of worship with the times.
Ultimately, environmental, social and cultural sustainability are intertwined: adaptive reuse is important in addressing the climate crisis, but supports such as affordable housing, food banks, and spiritual communities are equally important in developing social resilience in the face of the climate crisis.
Aging church buildings represent some of Canada’s most important built assets, located in every community of every size so looking to the future, we would do well to learn from the communities that have faced these challenges of balancing evolution and tradition, and found economically viable solutions for their congregations and the communities they serve.
Jasmine Frolick is a registered professional planner working in commercial and industrial development for Sobeys Capital Inc. She previously worked for Castlepoint Numa and ERA Architects, where she had the opportunity to work on a variety of redevelopment projects involving historical places of worship, and her Master’s thesis focused on similar themes.

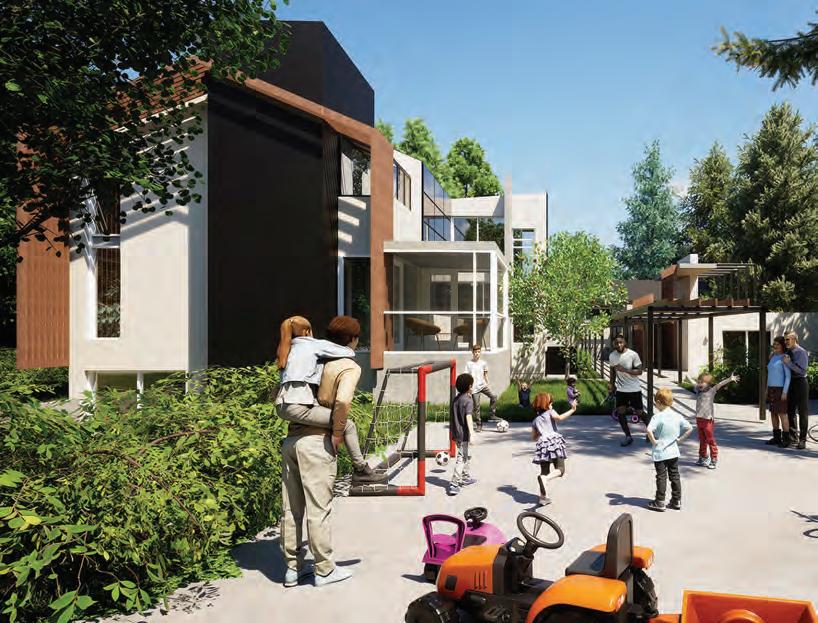
By Barry Johns (Routledge, 2024)
It is a relief to read a book containing genuine fresh thinking on housing just what the Canadian housing sector desperately needs right now. In Effective Urban Densification: A Guide for Professionals and the Housing Industry, Alberta architect Barry Johns models for one form of new housing infill the kind of analysis and new directions that we would do well to undertake to address the delivery of all forms of housing in our country. This is a must-read for developers and architects, but it may be even more eye-opening for homeowners holding a lot of equity, government officials and planners sponsoring new zoning, and neighbours who fret about the loss of their lovely communities.
While the industry and government are putting their emphasis seemingly at all costs on increasing housing supply, mostly looking to cut away bottlenecks that stall supply, Johns is skeptical. He convincingly shows that in cities with great supply records, prices have continued to increase inordinately, and whole segments of the population are still left without many options he echoes the popular but inherently sad term, the “missing middle.” Johns takes his thinking elsewhere, to much more fertile ground, focusing instead on spiralling land costs as the barrier to affordability. He looks at displacement and lack of fit as the key barriers to community acceptance of new housing, which also contribute to limiting consumer options. According to Johns, these are the real problems to solve. Johns then applies these considerations to infill development. He knows that infill, in principle, is a good idea and a way to significantly expand housing opportunity and choice, while taking advantage of social and physical infrastructure already in place in mature neighbourhoods but he insists that we must put this within the context of gentle densification,
solving tight interface conditions. Johns sees the flaws in the current delivery status quo, where government randomly opens up the infill opportunity through zoning and expedited process, instantly pushing up market values, and the housing providers go trawling into mature neighbourhoods finding homes to demolish and build anew at jarringly higher density and scale. Yes, says Johns, housing is delivered, but existing residents have to leave, perfectly good housing is tipped into the landfill, and neighbours are bruised by uncomfortable fit. He questions just how gentle this infill actually is. He also worries about destabilization of the neighbourhood. He poses the simple question: why does all this have to be? Not many people will give up home and hearth just to access their equity, neighbours will ultimately put a political stop to hurtful development, most developers will segue to easier opportunities and, most importantly, affordable housing is not delivered but is often actually lost through demolition. Is unfettered infill really worth all that?
Johns systematically tackles these issues, with the result being what he has branded as BAAKFIL (“back alley advantage, kinship, family, integrated living”) with a design tool kit to show how to make it work. In his model, the existing homeowner joins in partnership with a developer to create infill in open rear yard areas, and stays on after construction. The unit form suits many household types, and is carefully designed for comfortable neighbourhood fit. Most vitally, new homes can be offered to the consumer at a significantly lower price because land value the most harmful variable in the affordable pro forma is removed from the equation through the use of a bare land condominium structure, in which only the land under the new unit is purchased and the lot is held in common . There is no need for displacement, no neighbourhood uproar, and less-costly housing is provided for the new resident. Johns elaborates on the community benefits of diversifying household types, engendering localized sociability (particularly in laneways), and fostering new choices such as multigenerational homes and shared living.

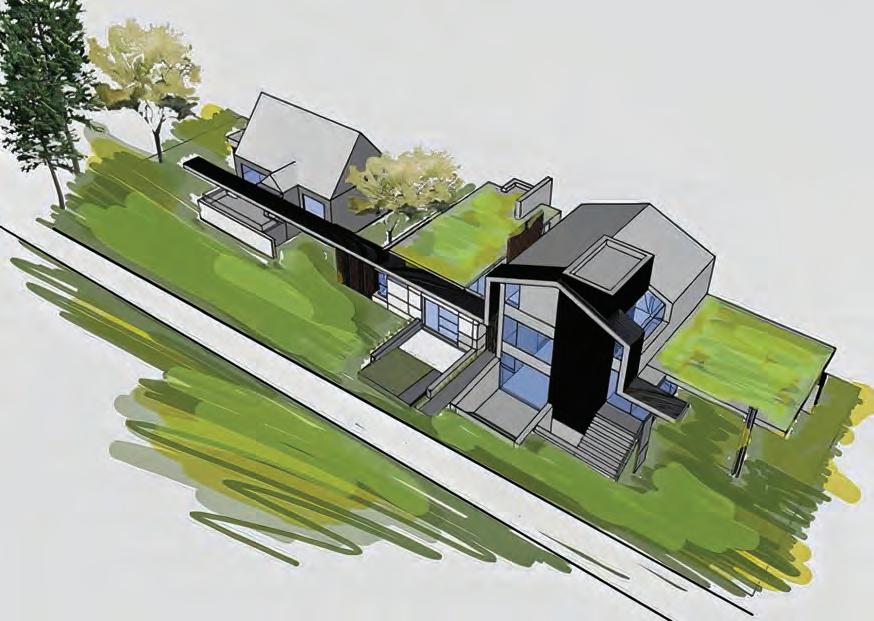
But Johns is no dreamer. He tackles the financing issues, the homeowner concerns, the developer difficulties and the marketing challenges for something new and different. He has tested his model in discussion with experts and is currently undertaking two demonstration projects, making refinements and diversifying ways and means. This is especially helpful regardless of perspective, because Johns has a section to answer most readers’ questions, with the testimony of experts to back him up. This turns the book into a practical guidebook for individual implementation. A patently enjoyable aspect of the book is Johns’s personal reflections at the beginning, which explain the genesis of his quest, and his storytelling at the end to describe a better future with his ideas firmly deployed.
The only liability to the book, if there is one, is that it sometimes takes a rather academic tone with explanations and justifications of Johns’s analytical methodology. This is understandable because this book is a polishing of his doctoral dissertation. The benefit to this style is that it makes abundantly clear that this is not just about theoretical ideas and wishful thinking: it has solid proofs, wide evaluation to cut possible liabilities, and good critique by experts who know their stuff. You can depend on the practical realism of the BAAKFIL model.
Some may wonder why Johns did not more fully explore his architectural solutions in the designer’s tool kit that is integral to his model. There are questions to be asked about layout, siting and alternatives. Perhaps Johns knows his architect colleagues their need to own designs, to prevail with better solutions, and to tailor to clients’ needs and style. Perhaps he leaves design questions unresolved on purpose, as a challenge to his colleagues to amplify the model.
The biggest and most fascinating challenge that Johns puts forth, however, may be for the entire housing industry and equally for government, going well beyond infill. How can innovative thinking, beyond fostering supply, lead to new housing targeted where it is needed, while
ABOVE CENTRE A demonstration project, currently in progress, adds three new units behind an existing neighbourhood home and includes gardens, a linear trellis courtyard and alley upgrades.
ABOVE RIGHT In a reinterpretation of the row house typology, a second demonstration project retains an existing house on a corner lot and adds a rental suite and two new units. One of the new buildings is a universal unit with a rooftop garden, accessed by an interior lift overlooking a courtyard. A connecting canopy follows the rooflines of the new units and ends at a veranda added to the existing house.
being politically resilient? We might think of how gentle densification can be further expanded with the low impacts of BAAKFIL , at the block or even neighbourhood level. For mid-scale in all suburbs, we might think about how considerations of removing land from the development proforma could open up vast parking lots in shopping malls for housing, or how better design sculpting might resolve rude adjacencies for neighbours. These politically acceptable low- and midrise innovations might stave off the need for more and more highrises, now being pushed in some Canadian cities at almost any location, even if isolated or harshly impactful.
Barry Johns has done much to tame infill in this book, but he has also set a new pace and direction for the housing discussion in Canada. At all scales, how can we cut land value for affordability and secure fit for political resilience? Coming from an architect, we get the whole picture and a delicious taste of potential.
Larry Beasley, C.M. is a former chief planner for the City of Vancouver.

By Emily Macrae (Coach House Books, 2024)
Accessible design is often tied to minimum requirements set by legislation and building codes. In recent years, however, a growing number of publications and projects have begun to question and expand these standards, advocating for more human-centred approaches grounded in lived experience. Living Disability: Building Accessible Futures for Everybody is one of these books. Edited by Emily Macrae, whose own story appears alongside those of 35 disabled writers, this collection of short essays and interviews reframes accessibility as a creative practice and demonstrates how disabled people are actively reshaping urban life through their own spatial strategies, cultural work and community-led design.
The writings invite the reader to imagine the day-to-day experiences of disabled people, from venturing out to a restaurant in a powerchair after a Toronto snowfall to campaigning as a hard-of-hearing candidate in a municipal election. They present disability as both a highly individualized lived experience and a collective force shaped by shared desires for systemic change. Some accounts are deeply personal, such as Dorothy Ellen Palmer’s candid reflection on the challenges of disposing of adult diapers or Angelo Muredda’s exploration of his complex relationship to his power wheelchair. Other writers touch on the systemic nature of inaccessibility. David Meyers argues that affordable housing is an issue of disability justice, while A.J. Withers and Mazin Aribi tackle the Special Diet Allowance and WheelTrans systems, respectively. Through these stories, disability is never discussed as a medical impairment, but as a civic experience mu-

tually shaped by and shaping art practice, identity, culture, emotion, gender and sexuality.
The book opens with a section titled “Starting Out” that introduces six authors whose experiences of disability have shaped complex identities and informed their career paths. Three-time Deaf Olympian Natasha “Courage” Bacchus tells us about signing in her first language, ASL grateful for the ability to communicate, yet yearning to speak in Black or African Sign Language to more closely reflect her ancestral roots. Planner and developer Corey Bialek draws on his diagnosis of double depression, reflecting on the challenges of being in vibrant public space, while encouraging meaningful planning strategies that consider emotional well-being.
The remainder of the book situates disabled people’s lived experiences within a range of spatial and social scales. In the section “Making Home,” authors explore the concept of home from surprisingly different perspectives while also touching on the precarity that disproportionately surrounds housing and medical care for people with disabilities. “Moving Bodies” reveals the hidden barriers that block many disabled people from commonplace activities such as playing sports, accompanying a child to a day program, going out for dinner in winter and even navigating Toronto’s Union Station. “Shifting Systems” explores the systemic conditions that contribute to the culture of inaccessibility, touching on workplace experiences, mass transit and the need to bring people with disabilities into planning processes. The final section, “Dreaming Together,” brings the experience of disability into conversation with pastimes, identities and broader social conditions. Authors discuss intersections between disability and Inuit identity where no word for disability exists in Inuktut but also climate change, wilderness, queer identity and radical

artistic practice. Yet despite these wide-ranging themes, the book remains grounded in the extra/ordinary practices of navigating daily life with a disability.
Living Disability critically demonstrates how built and planned space shapes complex experiences of disability. For architects, this collection of stories offers valuable insights into why it is imperative to centre the expertise of people with disabilities in design practice. By celebrating the diversity of disability experience, the stories also demonstrate the limitations of accessibility standards currently in place. The book models good accessible practice by inviting readers to “jump to the plain language summaries at the end of each chapter, if you’re low on energy, if English isn’t your first language, if you’re not a big reader, or if you’re deep in brain fog.” Personally, I recommend buying the book and reading it from beginning to end because the narratives are far richer than the summaries can offer.
–Tara Bissett
By Mouna Andraos and Melissa Mongiat (Set Margins, 2025)
Montreal studio Daily tous les jours has been creating interactive art for public spaces for the past 15 years. “Combining technology, design, storytelling, performance, and placemaking, our practice is centred around the idea of empowering people to play a more active and collaborative role in the transformation of their cities,” write the firm’s cofounders, Mouna Andraos and Melissa Mongiat, in their new monograph. “We work for strangers to connect in the ordinary course
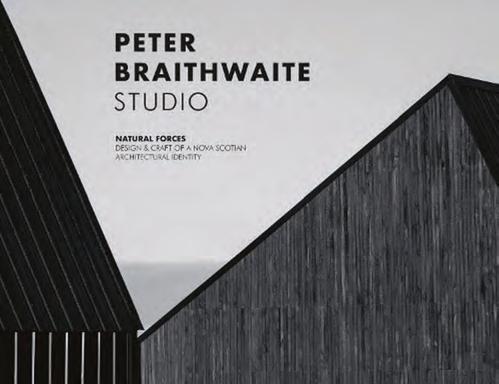
of life, creating moments ‘strange’ enough to ignite a sense of possibility.”
One of the group’s first big commissions, Musical Swings, was developed for Montreal’s Quartier des Spectacles in 2010. Combining light and movement each of 21 illuminated swings is assigned an instrument and produces higher notes the higher the swing goes the project has since been presented in cities around the world.
Another piece, Giant Sing Along, created a public karaoke-style set-up at the Minnesota State Fair with 32 standing microphones and a screen displaying lyrics for participants to follow.
Back at home, Choreographies for Humans and Stars, a permanent installation at Montreal’s planetarium, uses digital projections steps and dots on the ground combined with instructions projected on to the planetarium’s curving metallic exterior to encourage people to dance together under the night sky.
While such installations may seem frivolous, Andraos and Mongiat believe that in our increasingly polarized world, work that facilitates connecting with strangers is key to developing a sense of responsibility to each other. “What if cities were designed not just for work or for getting around, but for cultivating a sense of connection and care between people?” they ask. “What if cities were designed for singing and dancing?”
Creating these kinds of spaces, they think, is not just the work of public artists but ultimately is a collective project. This is underscored in the practice’s Walk of the Wind, which commemorates the 2013 Lac-Mégantic rail tragedy with a 300-metre-long boardwalk punctuated by a series of interventions. The boardwalk culminates in a collection of five 30-foot-long hammocks hand-woven with local kids, grown-ups and seniors over several weekends.
“In the end, it was Lac-Mégantic’s residents who transformed what we had done with the site into a place of communal healing,” write Andraos and Mongiat. “The […] ambitious goal is that through engagement, more citizens become familiar with the processes and dynamics of city-making, promoting them to think about ways it can be made more participatory, democratic, and inclusive.”
The spirit of Daily’s work is delightfully evoked in this book’s plentiful candid photos of people of all demographics enjoying the practice’s installations, alongside hand-drawn provocations (“No fun no impact / No impact no fun”), photos of beta-testing, public art by others, inspirational images, interview snippets and checklists. At a glance, it’s not always clear which images show Daily’s actual work. Like the installations themselves, the projects are woven within a joyful collage of material that recalls the diversity of city life. It’s an invitation to look for and ask for moments of delight and opportunities for connection that arise in our own daily lives, both spontaneously and by design.
Peter Braithwaite Studio: Natural Forces
Oscar Riera Ojeda Publishers, 2025
Over the past 10 years, Peter Braithwaite’s eponymous design/build firm has created homes and cottages throughout Nova Scotia. Ten of these are handsomely documented in a new hardbound volume with a slipcase, along with eight projects currently under construction.
In addition to being an architect, Braithwaite is a craftsman and woodworker, and positions his practice at the intersection of design, craftsmanship and building. “From the get-go, our building team is integrated with our architecture team. So we’re design-
ing something where there’s no surprises,” he says in an interview with architectural journalist James McCown.
These values, writes contributing essayist Brian Carter, are exhibited in the Back Bay Joinery Shops, constructed as a working space for Braithwaite’s firm. The duo of structures a long and narrow double-height studio and a smaller workshop used for finishing work and storage were entirely built by the firm’s carpenters alongside local tradespeople from the Terence Bay area. “These huts,” writes Carter, “are simple yet carefully considered,” with offset gable roofs that provide protection from the wind and induce natural ventilation, and walls opened to provide views out to the landscape. “This is a place that references both head and hand.”
Braithwaite’s designs are influenced both by his training and early work with Brian MacKay-Lyons, and by the wood culture of Atlantic Canada. Braithwaite has developed building and finishing techniques particular to locally available materials. “His signature dark grey and black stains are part of that repertoire, as are the ways in which he manipulates rolls of standing seam metal siding, rather than using precut pieces,” writes architecture critic Aaron Betsky in a foreword. “As a result, the buildings have a sense of tightness in their dark presence, but also a way in which they respond, but also give back a different palette, to the buildings around them.”
By Jean-François St-Onge (ADHOC, 2025)
This monograph surveys Montreal firm ADHOC ’s first decade of production. Driven by a focus on urban densification and contextdriven design, the firm’s work focuses on lowand mid-scale multi-unit residential work in Montreal. The portfolio also includes the Canoë urban plan for a block in east Montreal (developed with Aedifica), a respectable collection of commercial interiors and several temporary public art installations.
Careful documentation of some two dozen projects is interspersed with 10 short commissioned essays by mentors and collaborators a reflection on Montreal’s use of brick by architecture professor François Dufaux, an examination of open space in the city by urbanist Karl Dorais Kinkaid. Short first-person reflections by the firm’s team members (and not just its principals) round out the volume and give a sense that this is a practice centring people its own staff, its collaborators, and the many inhabitants of its buildings.
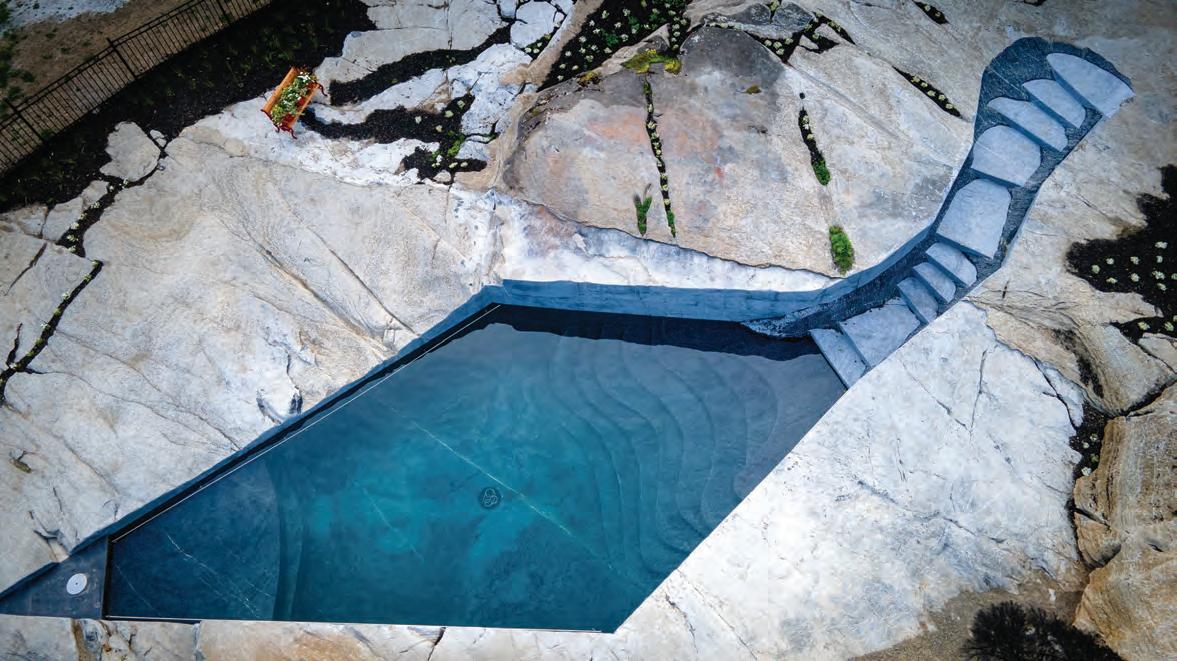
TEXT Odile Hénault
IN SOUTHERN QUEBEC, A STUNNING SWIMMING POOL IS CARVED FROM A NATURAL MARBLE OUTCROP.
At last year’s Grands Prix du Design gala, a slideshow of winning projects played by the side of the room. An image of a strange object in the landscape appeared on the screen, literally making my head turn. It proved to be a most unusual pool.
Île-de-Champlain, named after nearby Lake Champlain, is not your typical landscape intervention, nor your typical pool. A truly unique installation, it is the outcome of an unexpected encounter between open-minded clients and a tenacious and visionary landscaper.
The story behind this out-of-the-ordinary project begins in a quite ordinary way. The owners of a small house in southern Quebec decided to add a few trees to their property. They called in a local landscaping firm led by Patrick Monast, who describes himself as a landscape artist. Monast was quick to realize that barely a few inches below the surface was a major rocky outcrop.
As it happens, that rock was high-quality marble. The site is located just a few kilo-
metres from Philipsburg, a small town along the Quebec-Vermont border once known for its marble quarry, in operation between 1905 and 1965. During the first half of the 20th century, Missisquoi Marble and Stone provided decorative stone for major Canadian buildings including the Parliament Buildings and Supreme Court in Ottawa as well as Toronto’s Royal Ontario Museum.
From the moment Monast grasped the site’s potential, he started conceptualizing the idea of a pool a marble pool carved directly into the natural stone. Twice he proposed the idea to his clients, and twice they refused. On a third visit, they finally agreed, without really having a clue of what this would mean in terms of work involved or budget, for that matter. It was, essentially, an act of faith.
Work started in June 2022. Monast, aided by local enterprises Construction S.R.B. and B. Frégeau et Fils, first tackled remodelling the grounds, redirecting runoff waters toward a nearby grassy meadow. The actual
work of carving the pool took place during the following summer, fall and spring sea sons: nine months of hard work, technical prowess and careful finishing.
The result was a 60-foot-long, 20-footwide, 5-foot-deep pool with 18 delicately shaped steps leading into it. Everything has been thought through, from salt treatment for the water to integrated filtering and cleaning systems. A bespoke triangular skimmer was designed to accommodate ambient lighting.
The project pays homage to the area’s long tradition of exploring marble deposits and carving this noble stone out of the ground. It also celebrates craftsmanship: Monast and his client ended up doing the finishing work by hand to avoid damaging the stone.
A local journalist aptly described Patrick Monast as someone who strives to transform all of his interventions into works of art. It most certainly applies to this wonderful project.
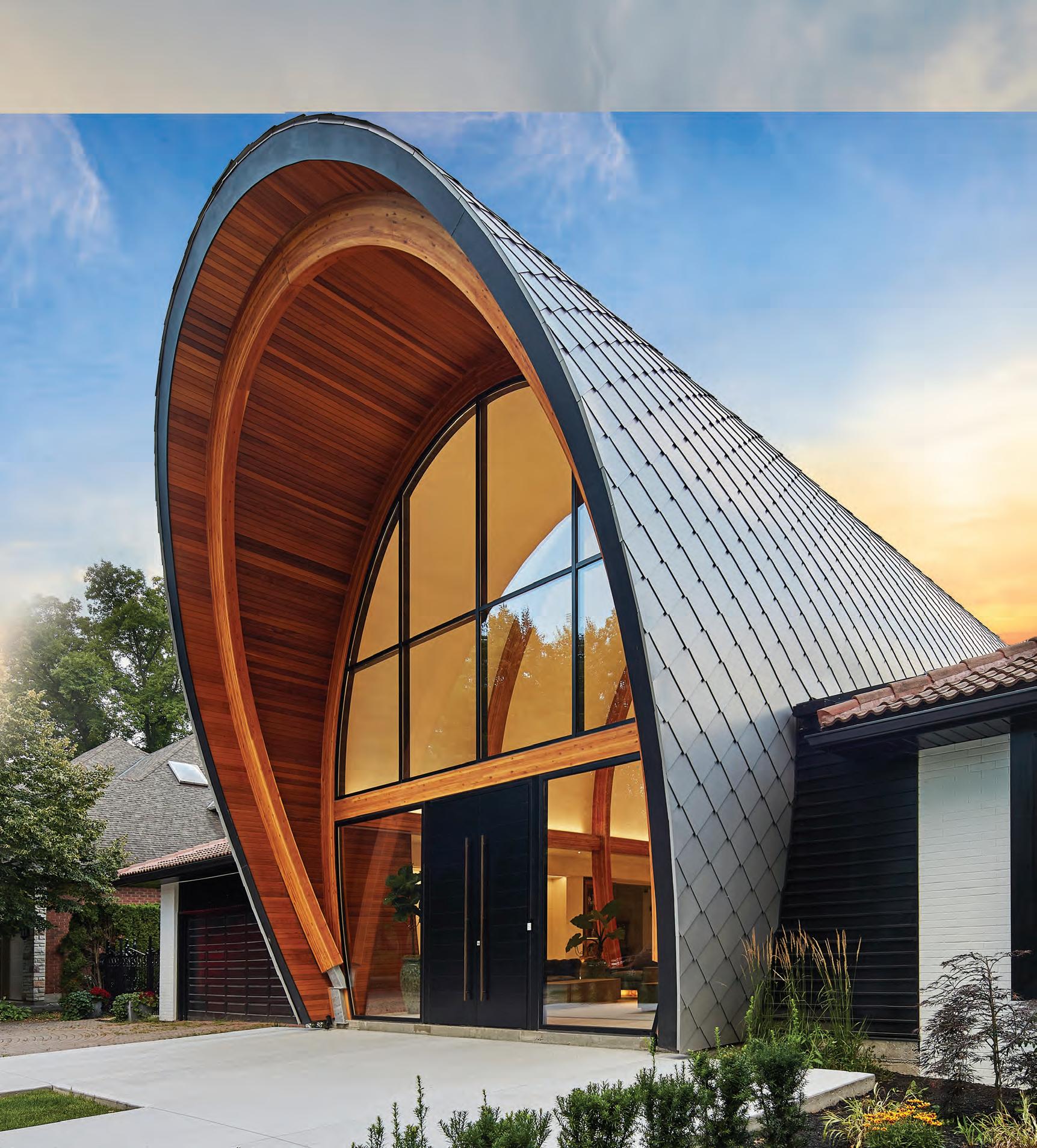
Bring your architectural vision to life with our innovative tiles. Blend colours, forms, and orientations to create designs that are as bold as your imagination.
Discover the possibilities of metal, reimagined.

Rd, Toronto Hudson Architecture
Cosentino, through its cu ing-edge ultracompact stone, Dekton, provides comprehensive, customized, and sustainable façade solutions. Dekton meets the most complex technical requirements and o ers unmatched beauty, durability, and resistance.

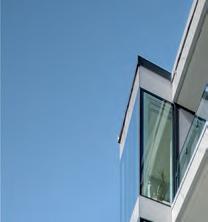

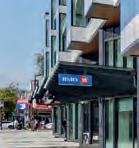
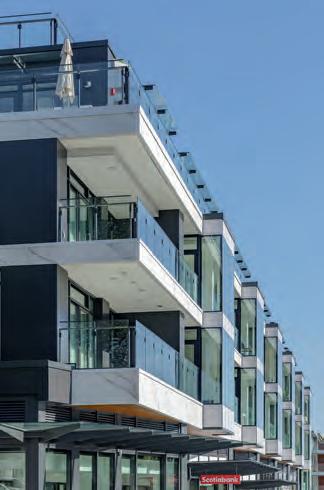
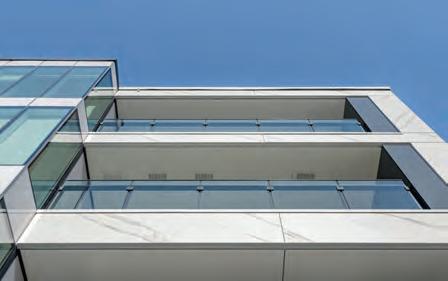
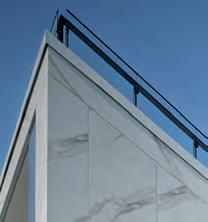




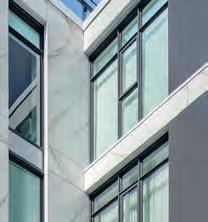
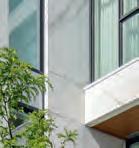

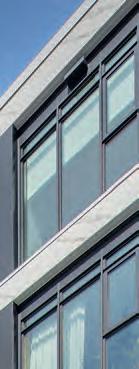

Project:
Atchitecture:
Design:
Location:

Product: The Legacy on Dunbar Arcadis Architecture Arcadis Architects
Vancouver Dekton Opera