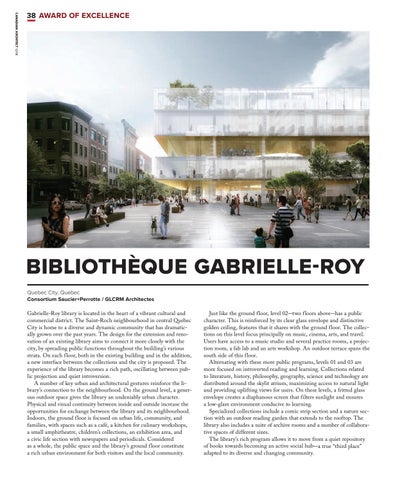canadian architect 12/18
38 award of excellence
Bibliothèque Gabrielle-Roy Quebec City, Quebec Consortium Saucier+Perrotte / GLCRM Architectes
Gabrielle-Roy library is located in the heart of a vibrant cultural and commercial district. The Saint-Roch neighbourhood in central Quebec City is home to a diverse and dynamic community that has dramatically grown over the past years. The design for the extension and renovation of an existing library aims to connect it more closely with the city, by spreading public functions throughout the building’s various strata. On each floor, both in the existing building and in the addition, a new interface between the collections and the city is proposed. The experience of the library becomes a rich path, oscillating between public projection and quiet introversion. A number of key urban and architectural gestures reinforce the library’s connection to the neighbourhood. On the ground level, a generous outdoor space gives the library an undeniably urban character. Physical and visual continuity between inside and outside increase the opportunities for exchange between the library and its neighbourhood. Indoors, the ground floor is focused on urban life, community, and families, with spaces such as a café, a kitchen for culinary workshops, a small amphitheatre, children’s collections, an exhibition area, and a civic life section with newspapers and periodicals. Considered as a whole, the public space and the library’s ground floor constitute a rich urban environment for both visitors and the local community.
CA Dec 18.indd 38
Just like the ground floor, level 02—two floors above—has a public character. This is reinforced by its clear glass envelope and distinctive golden ceiling, features that it shares with the ground floor. The collections on this level focus principally on music, cinema, arts, and travel. Users have access to a music studio and several practice rooms, a projection room, a fab lab and an arts workshop. An outdoor terrace spans the south side of this floor. Alternating with these more public programs, levels 01 and 03 are more focused on introverted reading and learning. Collections related to literature, history, philosophy, geography, science and technology are distributed around the skylit atrium, maximizing access to natural light and providing uplifting views for users. On these levels, a fritted glass envelope creates a diaphanous screen that filters sunlight and ensures a low-glare environment conducive to learning. Specialized collections include a comic strip section and a nature section with an outdoor reading garden that extends to the rooftop. The library also includes a suite of archive rooms and a number of collaborative spaces of different sizes. The library’s rich program allows it to move from a quiet repository of books towards becoming an active social hub—a true “third place” adapted to its diverse and changing community.
2018-11-21 3:30 PM
