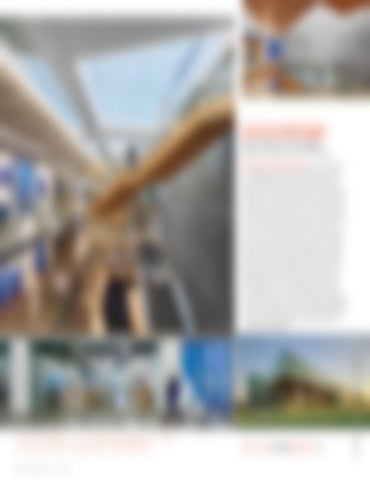cannondesign Johns Hopkins University Applied Physics Laboratory, Laurel, Maryland Healthcare’s number-one Giant put its thinking cap on in designing a facility for a renowned research center that employs 6,000 of the nation’s top scientists and engineers for work in homeland security, biomedicine, air and missile defense, and other hushhush but very important endeavors. An interdisciplinary team from CannonDesign—drawing staffers from six offices across three time zones—oversaw the creation of the Applied Physics Laboratory’s new Building 201. The fourth floor of the 263,000-square-foot, five-story structure cantilevers on an asymmetrical forest of mirror-finished stainless-steel columns that imbue the edifice with surprising airiness. Inside, the team combined labs and workspace for the 650person Research and Exploratory Development Department (APL’s cutting-edge research engine) into a genuinely collaborative network of spaces. “The building fosters an environment where employees can truly flourish,” CannonDesign’s science and technology practice director Stephen Blair explains. To wit: the skylit atrium crisscrossed by seven bridges and five stairs that encourages intermingling between scientists from different teams—proof that architecture can quite literally bridge gaps dividing disciplines.
“The building is a shining example of how to prioritize researcher well-being” 122
INTERIOR DESIGN
APRIL.23
h e a lt h c a r e giants 0 1
CLOCKWISE FROM TOP LEFT: CHRISTOPHER BARRETT (3); LAURA PETERS
—Georgina McWhirter
