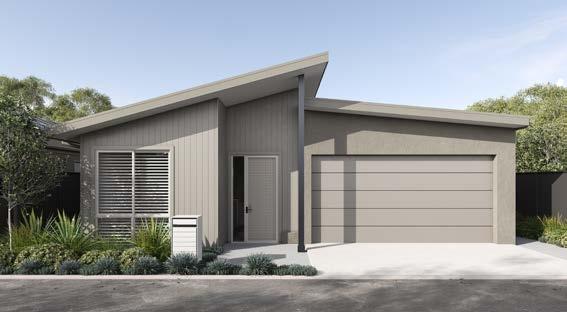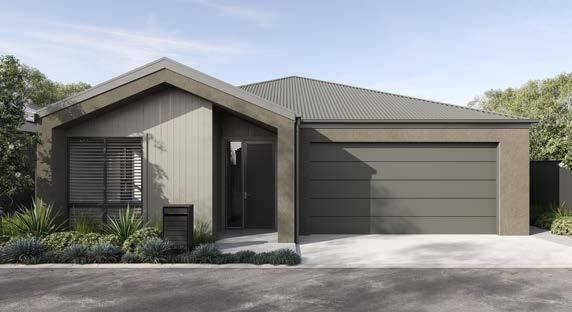
Satin Release, Brightwood Neighbourhood
Introducing our latest premium release of homes in the sought-after Brightwood Neighborhood, a short stroll from the lively hub of Serenity Lake and the tranquil charm of the Vitalia Clubhouse. It’s time to awaken your senses to a new way of living.



SOLD SOLD SOLD SOLD SOLD SOLD SOLD SOLD SOLD 121 120 119 118 117 115 149 150 104 archersrun.com.au Disclaimer: This plan is an artist impression and is to be used as a guide only. The Company gives no warranty or makes any representations about the accuracy of the information or representations made. Future residential development is subject to relevant approvals. The information is provided solely as general information and the final product may differ from what is displayed. SOLD SOLD 115 149 150 104 Proposed 2+km Brightwood walking trail Satin Release SITE HOME DESIGN 104Owen 115Astir 117Aurora 118Spark 119Aurora 120Astir 121Owen 149Flux 150Flux For more information contact our team Breanna Salkeld 0455 522 064 bsalkeld@ingenialifestyle.com LEGEND Previous Release Satin Release Future Releases Future Temp Clubhouse Display Home

Home design floorplans &
Call: 1800 135 010 | Future community location: 27 Wyee Road, Morisset NSW 2264 Ingenia Archer’s Run
Exterior facade colour
schemes



2 2 1
Key Features:
Open plan living and dining
Master with ensuite
European laundry
Two generously sized bedrooms
Corner alfresco entertainment area
Secure lock-up single garage
Disclaimer: The information is provided solely as general information and the final product may differ from what is displayed. The fixtures, fittings and finishes displayed may include non-standard inclusions which may become unavailable and are subject to change. Pulse Floorplan A 210 Single KITCHEN 2.7m x4.2m DINING 3.0m x 4.2m LIVING 3.3m x 4.2m BEDROOM 1 4.4m x 3.8m BEDROOM 2 3.3m x 3.0m PANTRY SH SH LINEN C/TOP ENS ROBE ROBE ROBE ROBE BATH L’DRY GARAGE 6.3m x 3.0m PATIO 1.6m x 1.5m ENTRY ALFRESCO 4.8m x 4.2m FRIDGE
Total Area 139.84m2 Internal 93.30m2 External 23.07m2 Garage 23.47m2
Sunrise Facade
Twilight Facade
Nightfall Facade



Key Features:
Open plan living and dining
Master with ensuite
European laundry
Two generously sized bedrooms
Corner alfresco entertainment area
Secure lock-up single garage
Disclaimer: The information is provided solely as general information and the final product may differ from what is displayed. The fixtures, fittings and finishes displayed may include non-standard inclusions which may become unavailable and are subject to change.
Floorplan A 210 Duplex KITCHEN 2.7m x4.2m DINING 3.0m x 4.2m LIVING 3.3m x 4.2m BEDROOM 1 4.4m x 3.8m BEDROOM 2 3.3m x 3.0m PANTRY SH SH LINEN C/TOP ENS ROBE ROBE ROBE ROBE BATH L’DRY GARAGE 6.3m x 3.0m PATIO 1.6m x 1.5m ENTRY ALFRESCO 4.8m x 4.2m FRIDGE 2 2 1 Total Area 140.37m2 Internal 93.60m2 External 23.07m2 Garage 23.7m2
Flux (duplex)
Sunrise Facade
Twilight Facade
Nightfall Facade



3 2 1
Key Features:
Open plan living and dining
Master with walk in robe & ensuite
Third bedroom or MPR
Separate laundry with external access
Spacious alfresco entertainment area
Secure lock-up single garage
Spacious front entry patio
Disclaimer: The information is provided solely as general information and the final product may differ from what is displayed. The fixtures, fittings and finishes displayed may include non-standard inclusions which may become unavailable and are subject to change. Floorplan AR 211 KITCHEN 2.7m x4.2m DINING 4.9m x 3.0m LIVING 4.9m x 3.0m BEDROOM 1 4.2m x 3.0m BEDROOM 2 3.5m x 3.0m BEDROOM 3 2.7m x 3.0m WM BRM SH SH SH LINEN C/TOP WIR ENS ROBE ROBE ROBE SH ROBE BATH L’DRY GARAGE 6.0m x 3.0m PATIO 1.8m x 4.4m ENTRY ALFRESCO 6.0m x 4.2m FRIDGE
Total Area 167.11m2 Internal 109.18m2 External 33.65m2 Garage 24.28m2
Aurora
Sunrise Facade
Twilight Facade
Nightfall Facade



Spark
Key Features:
Open plan living and dining
Master with walk in robe & ensuite
Three generously sized bedrooms
Separate laundry with external access
Large alfresco entertainment area
Secure lock-up double garage
Disclaimer: The information is provided solely as general information and the final product may differ from what is displayed. The fixtures, fittings and finishes displayed may include non-standard inclusions which may become unavailable and are subject to change. Total Area 165.54m2 Internal 110.39m2 External 20.20m2 Garage 34.95m2
Floorplan A 212 KITCHEN 2.7m x 5.0m DINING 4.2m x 3.4m LIVING 4.2m x 3.4m BEDROOM 1 4.1m x 3.0m BEDROOM 2 3.2m x 3.0m BEDROOM 3 3.0m x 3.0m WM SH SH SH LINEN C/TOP WIR ENS ROBE ROBE ROBE SH ROBE BATH L’DRY GARAGE 6.0m x 5.5m PATIO 1.1m x 1.1m ENTRY ALFRESCO 2.7m x 6.8m BRM FRIDGE
3 2 2
Sunrise Facade
Twilight Facade
Nightfall Facade



Key Features: 3 2 2
Open plan living and dining
Master with walk in robe & ensuite
Three generously sized bedrooms
Separate laundry
Large butler’s pantry
Spacious alfresco entertainment area
Secure lock-up double garage
Disclaimer: The information is provided solely as general information and the final product may differ from what is displayed. The fixtures, fittings and finishes displayed may include non-standard inclusions which may become unavailable and are subject to change. KITCHEN 4.7m x 2.7m DINING 3.6m x 4.5m LIVING 3.6m x 4.5m BEDROOM 1 4.4m x 3.4m BEDROOM 2 3.3m x 3.4m BEDROOM 3 3.2m x 3.0m WM BUTLER’S PANTRY SH SH SH LINEN C/TOP WIR ENS ROBE ROBE ROBE SH BATH L’DRY GARAGE 6.0m x 6.0m PATIO 1.2m x 1.8m ENTRY ALFRESCO 3.7m x 7.2m BRM FRIDGE Total Area 188.95m2 Internal 128.78m2 External 22.27m2 Garage 37.90m2
Owen Floorplan AR 230
Sunrise Facade
Twilight Facade
Nightfall Facade



3 2 2
Key Features:
Open plan living and dining
Master with walk in robe & ensuite
Three generously sized bedrooms
Separate laundry
Butler’s pantry
Corner alfresco entertainment area
Secure lock-up double garage
Disclaimer: The information is provided solely as general information and the final product may differ from what is displayed. The fixtures, fittings and finishes displayed may include non-standard inclusions which may become unavailable and are subject to change. Floorplan AR 231
Astir KITCHEN 4.3m x 3.4m DINING 3.3m x 3.6m LIVING 4.3m x 3.6m BEDROOM 1 4.0m x 3.0m BEDROOM 2 3.2m x 3.6m BEDROOM 3 3.3m x 3.6m WM BUTLER’S PANTRY SH LINEN C/TOP WIR ENS ROBE ROBE SH BATH L’DRY GARAGE 6.0m x 6.0m PATIO 1.6m x 1.4m ENTRY ALFRESCO 4.6m x 4.0m BRM FRIDGE Total Area 188.04m2 Internal 129.31m2 External 20.56m2 Garage 38.17m2
Sunrise Facade
Twilight Facade
Nightfall Facade



3 2 2
Key Features:
Open plan living and dining
Master with walk in robe & ensuite
Three generously sized bedrooms
Separate laundry with external access
Large butler’s pantry
Corner alfresco entertainment area
Secure lock-up double garage
Disclaimer: The information is provided solely as general information and the final product may differ from what is displayed. The fixtures, fittings and finishes displayed may include non-standard inclusions which may become unavailable and are subject to change. Floorplan AR 250 AR 250 KITCHEN 3.7m x 4.1m DINING 4.0m x 4.1m LIVING 4.1m x 4.4m BEDROOM 1 3.4m x 3.7m BEDROOM 2 3.0m x 3.6m BEDROOM 3 3.0m x 3.6m WM BUTLER’S PANTRY SH LINEN C/TOP WIR ENS ROBE ROBE BATH L’DRY GARAGE 6.0m x 6.0m PATIO 2.4m x 1.9m ENTRY ALFRESCO 4.8m x 4.5m BRM FRIDGE
Echo Total Area 208.47m2 Internal 143.66m2 External 26.43m2 Garage 38.38m2
Sunrise Facade
Twilight Facade
Nightfall Facade



3 2 2
Key Features:
Open plan living and dining
Master with walk in robe & ensuite
Three generously sized bedrooms
Separate laundry with external access
Butler’s pantry
Spacious corner alfresco
entertainment area
Secure lock-up double garage
Disclaimer: The information is provided solely as general information and the final product may differ from what is displayed. The fixtures, fittings and finishes displayed may include non-standard inclusions which may become unavailable and are subject to change. AR 252 KITCHEN 3.2m x 3.9m DINING 4.1m x 3.9m LIVING 4.2 m x 3.8m BEDROOM 1 4.2m x 3.5m BEDROOM 2 3.4m x 3.0m BEDROOM 3 3.0m x 3.6m WM BUTLER’S PANTRY SH LINEN C/TOP WIR ENS ROBE ROBE ROBE BATH L’DRY GARAGE 6.0m x 6.0m PATIO 2.1m x 1.6m ENTRY ALFRESCO 4.2m x 5.0m BRM FRIDGE
Total Area 201.25m2 Internal 137.53m2 External 25.03m2 Garage 38.69m2
Lumin
Floorplan AR 252
Sunrise Facade
Twilight Facade
Nightfall Facade


Home design interiors&inclusions
Home Design
Inclusions
KITCHEN
20mmbenchtop
Premiumtilesplashback
Laminatejoinerywithtimberaccents
16mmshelvingprofile
EntertainersIslandBench
Potdrawersthroughout
Bindrawers
D-shapedjoineryhardware
Doublebowlundermountsink
Brushednickeltapware
Plumbedfridgeprovision
Pendantlights
LAUNDRY
20mmbenchtop
Tilesplashback
16mmshelvingprofile
Laminatejoinery
D-shapedjoineryhardware
Chrometapware
Dropintub
Internallaundry
ENSUITE/BATHROOMS
20mmbenchtop
Timberlaminatejoinery
Wallhungvanity.ConcealedWaste.
Drawers
Ensuite-recessedshavingcabinetwithmirror
Bathroom-mirror
D-shapedjoineryhardware
Undermountbasintovanity
Wallmountbasinmixertap
Brushednickel
Tilingtovanitywall,wetareas&skirtingtileonly
Featurewalltile(sameasfloor)
Tiledfloorwaste
Walkinshower-'Eziclean/EnduroShield'treatmenttoglazing
Handheldshowerrosetobathroom
Showerniche600mmWx400mmHnominal
460mmSHtoiletnominal
Sensorlightingintoensuite(SensorGPO)
Heatlamp
Externallyductedexhaustfan
APPLIANCES
Westinghousepackage:
BuiltinMicrowave
Fullsizeelectricwalloven.
Concealedrangehood
Electriccooktop600mm
FreestandingDishwasher
Disclaimer Thsbrochure ncudesvisuaisatonsof nterorsthatareartst mpressonsand stobeusedasagudeonly TheCompanygvesnowarrantyormakesanyrepresentatonsabouttheaccuracyoftheinformatonorrepresentatonsmade The nformaton sprovdedsoeyasgenera nformationandthefnalproductmaydfferfromwhat sdispayed
Home Design
Inclusions
FLOORS
Hybridvinyl
Solutiondyednyloncarpets
TilestoBathrooms/Laundry/Alfresco
Tilestoporch
GENERAL
DuctedA/C
66/90mmtrims&skirtings
Squaredcornices
2340mmdoorsnominal
Flushinternaldoors
Digitalentrylock
Entrydoor(pendingfacade)
Aluminiummeshsecurityscreentothefrontdoor
Plantationshutterstofrontofhouse
ENVIRONMENTALLYSUSTAINABLEDESIGN
7StarNATHERSassessment
Allpaint&finishesmeetairqualitystandards–lowVOC
3.9kWsolarPVSystem
ELECTRICAL
USBpoints–select
ClipsalIconicseriesorequivalent
Motionsensorlighting-Hallway&Ensuite
Outdoorfantoalfresco
OutdoorGPOalfresco
Provisionforbattery
Porchlightwithmotionsensor
Provisionforelectriccarchargingpointtogarage
AGINGINPLACEDESIGN
PlysheetingtowallinbathroomasperNCCguidelines
Drawerstobathroomvanityinlieuofdoors
Undermountbowltovanitywithwallmounttapware
460mmSHWC.
Accessibleshowers1mwide
Positioningofappliancesinkitchen
Extradrawersthrough-outkitchen
Leveltransitions
Leverdoorhardware
Disclaimer Thsbrochure ncudesvisuaisatonsof nterorsthatareartst mpressonsand stobeusedasagudeonly TheCompanygvesnowarrantyormakesanyrepresentatonsabouttheaccuracyoftheinformatonorrepresentatonsmade The nformaton sprovdedsoeyasgenera nformationandthefnalproductmaydfferfromwhat sdispayed
VisualisationsdepictingOwen(230)



Home DesignInteriors Coastal Tones
Disclaimer Thsbrochure ncudesvisuaisatonsof nterorsthatareartst mpressonsand stobeusedasagudeonly TheCompanygvesnowarrantyormakesanyrepresentatonsabouttheaccuracyoftheinformatonorrepresentatonsmade The nformaton sprovdedsoeyasgenera nformationandthefnalproductmaydfferfromwhat sdispayed



Disclaimer Thsbrochure ncudesvisuaisatonsof nterorsthatareartst mpressonsand stobeusedasagudeonly TheCompanygvesnowarrantyormakesanyrepresentatonsabouttheaccuracyoftheinformatonorrepresentatonsmade The nformaton sprovdedsoeyasgenera nformationandthefnalproductmaydfferfromwhat sdispayed
Home DesignInteriors Contemporary Classic VisualisationsdepictingOwen(230)
VisualisationsdepictingOwen(230)



Urban Edge
Home DesignInteriors
Disclaimer Thsbrochure ncudesvisuaisatonsof nterorsthatareartst mpressonsand stobeusedasagudeonly TheCompanygvesnowarrantyormakesanyrepresentatonsabouttheaccuracyoftheinformatonorrepresentatonsmade The nformaton sprovdedsoeyasgenera nformationandthefnalproductmaydfferfromwhat sdispayed

Formoreinformationcontactourteam BreannaSalkeld0455522064 bsalkeld@ingenialifestyle.com.au archersrun.com.au Discaimer:Thisbrochureincludesvisualsatonsofinteriorsthatareartistimpressonsandistobeusedasaguideonly TheCompanygivesnowarrantyormakesanyrepresentationsaboutthe accuracyofthe nformationorrepresentationsmade Theinformationisprovidedsolelyasgeneral nformationandthefinalproductmaydifferfromwhatisdisplayed










































