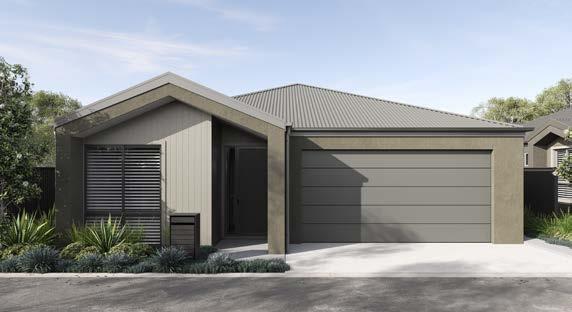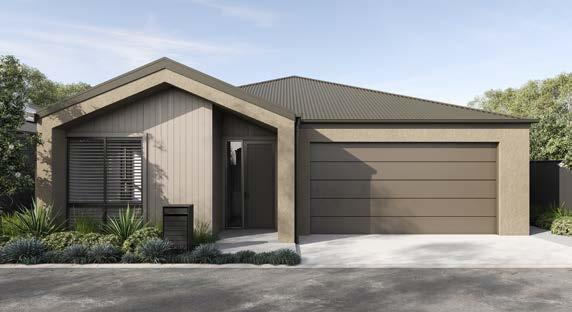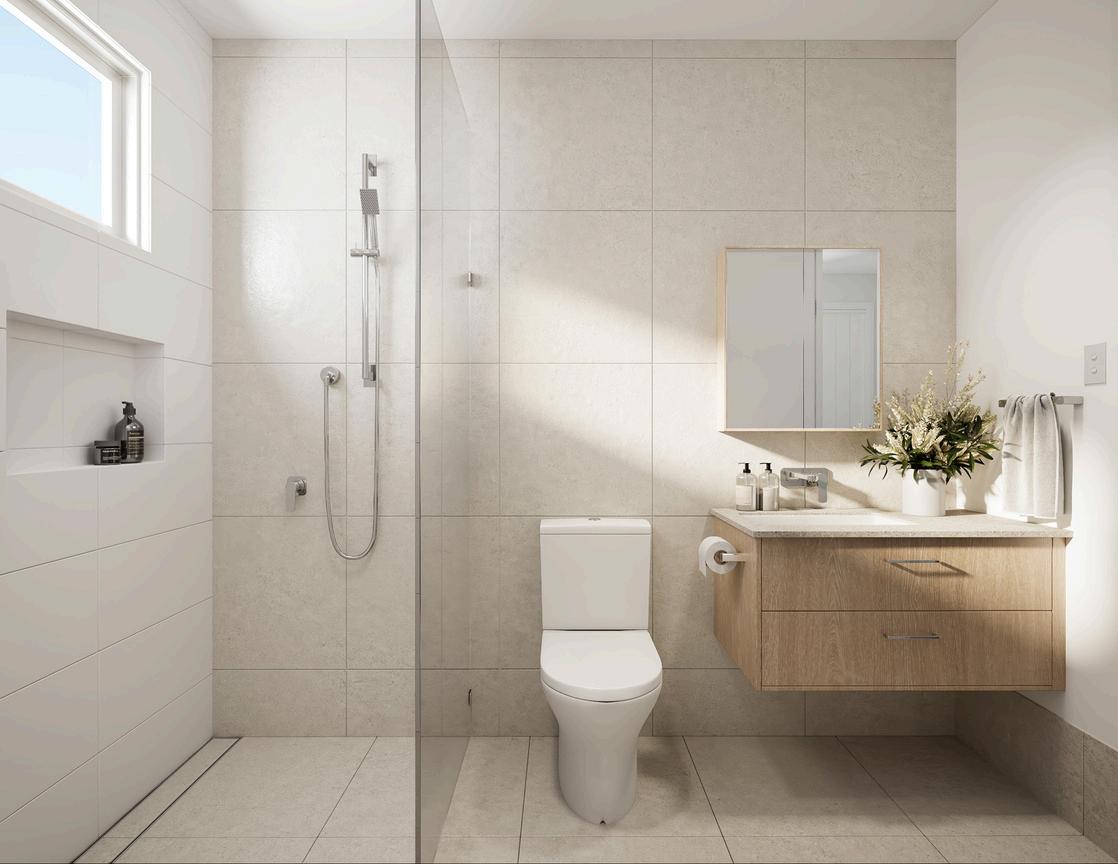

Silk Release, Brightwood Neighbourhood
Introducing our latest premium release of homes in the sought-after Brightwood Neighborhood, a short stroll from the lively hub of Serenity Lake and the tranquil charm of the Vitalia Clubhouse. It’s time to awaken your senses to a new way of living.




Home design floorplans &



2 2 1
Key Features:
Open plan living and dining
Master with ensuite
European laundry
Two generously sized bedrooms
Corner alfresco entertainment area
Secure lock-up single garage
Sunrise Facade
Twilight Facade
Nightfall Facade



Key Features:
Open plan living and dining
Master with ensuite
European laundry
Two generously sized bedrooms
Corner alfresco entertainment area
Secure lock-up single garage
Sunrise Facade
Twilight Facade
Nightfall Facade



3 2 1
Key Features:
Open plan living and dining
Master with walk in robe & ensuite
Third bedroom or MPR
Separate laundry with external access
Spacious alfresco entertainment area
Secure lock-up single garage
Spacious front entry patio
Sunrise Facade
Twilight Facade
Nightfall Facade



Spark
Key Features:
Open plan living and dining
Master with walk in robe & ensuite
Three generously sized bedrooms
Separate laundry with external access
Large alfresco entertainment area
Secure lock-up double garage
Sunrise Facade
Twilight Facade
Nightfall Facade



Key Features: 3 2 2
Open plan living and dining
Master with walk in robe & ensuite
Three generously sized bedrooms
Separate laundry
Large butler’s pantry
Spacious alfresco entertainment area
Secure lock-up double garage
Sunrise Facade
Twilight Facade
Nightfall Facade



3 2 2
Key Features:
Open plan living and dining
Master with walk in robe & ensuite
Three generously sized bedrooms
Separate laundry
Butler’s pantry
Corner alfresco entertainment area
Secure lock-up double garage
Sunrise Facade
Twilight Facade
Nightfall Facade



3 2 2
Key Features:
Open plan living and dining
Master with walk in robe & ensuite
Three generously sized bedrooms
Separate laundry with external access
Large butler’s pantry
Corner alfresco entertainment area
Secure lock-up double garage
Sunrise Facade
Twilight Facade
Nightfall Facade



3 2 2
Key Features:
Open plan living and dining
Master with walk in robe & ensuite
Three generously sized bedrooms
Separate laundry with external access
Butler’s pantry
Spacious corner alfresco
entertainment area
Secure lock-up double garage
Sunrise Facade
Twilight Facade
Nightfall Facade


Home Design
Inclusions
KITCHEN
20mmbenchtop
Premiumtilesplashback
Laminatejoinerywithtimberaccents
16mmshelvingprofile
EntertainersIslandBench
Potdrawersthroughout
Bindrawers
D-shapedjoineryhardware
Doublebowlundermountsink
Brushednickeltapware
Plumbedfridgeprovision
Pendantlights
LAUNDRY
20mmbenchtop
Tilesplashback
16mmshelvingprofile
Laminatejoinery
D-shapedjoineryhardware
Chrometapware
Dropintub
Internallaundry
ENSUITE/BATHROOMS
20mmbenchtop
Timberlaminatejoinery
Wallhungvanity.ConcealedWaste.
Drawers
Ensuite-recessedshavingcabinetwithmirror
Bathroom-mirror
D-shapedjoineryhardware
Undermountbasintovanity
Wallmountbasinmixertap
Brushednickel
Tilingtovanitywall,wetareas&skirtingtileonly
Featurewalltile(sameasfloor)
Tiledfloorwaste
Walkinshower-'Eziclean/EnduroShield'treatmenttoglazing
Handheldshowerrosetobathroom
Showerniche600mmWx400mmHnominal
460mmSHtoiletnominal
Sensorlightingintoensuite(SensorGPO)
Heatlamp
Externallyductedexhaustfan
APPLIANCES
Westinghousepackage:
BuiltinMicrowave
Fullsizeelectricwalloven.
Concealedrangehood
Electriccooktop600mm
FreestandingDishwasher
Home Design
Inclusions
FLOORS
Hybridvinyl
Solutiondyednyloncarpets
TilestoBathrooms/Laundry/Alfresco
Tilestoporch
GENERAL
DuctedA/C
66/90mmtrims&skirtings
Squaredcornices
2340mmdoorsnominal
Flushinternaldoors
Digitalentrylock
Entrydoor(pendingfacade)
Aluminiummeshsecurityscreentothefrontdoor
Plantationshutterstofrontofhouse
Doubleglazingtowindows(ExclusivetoBrightwood
Neighbourhood)
ENVIRONMENTALLYSUSTAINABLEDESIGN
7StarNATHERSassessment
Allpaint&finishesmeetairqualitystandards–lowVOC
3.9kWsolarPVSystem
ELECTRICAL
USBpoints–select
ClipsalIconicseriesorequivalent
Motionsensorlighting-Hallway&Ensuite
Outdoorfantoalfresco
OutdoorGPOalfresco
Porchlightwithmotionsensor
Provisionforelectriccarchargingpointtogarage
AGINGINPLACEDESIGN
PlysheetingtowallinbathroomasperNCCguidelines
Drawerstobathroomvanityinlieuofdoors
Undermountbowltovanitywithwallmounttapware
460mmSHWC.
Accessibleshowers1mwide
Positioningofappliancesinkitchen
Extradrawersthrough-outkitchen
Leveltransitions
Leverdoorhardware
VisualisationsdepictingOwen(230)






VisualisationsdepictingOwen(230)




