




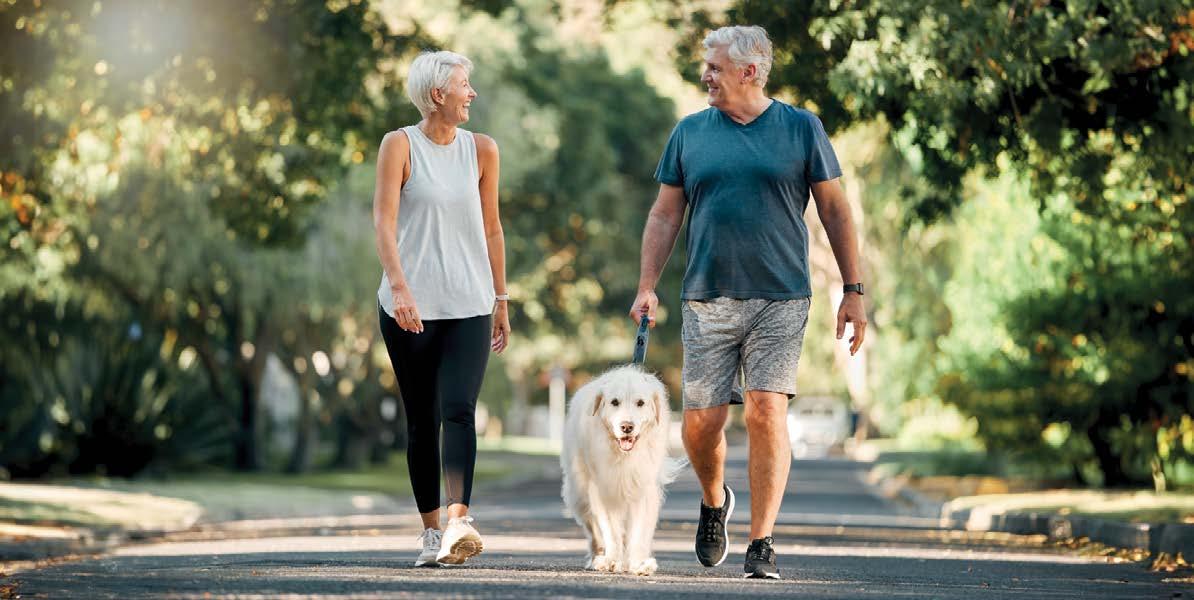
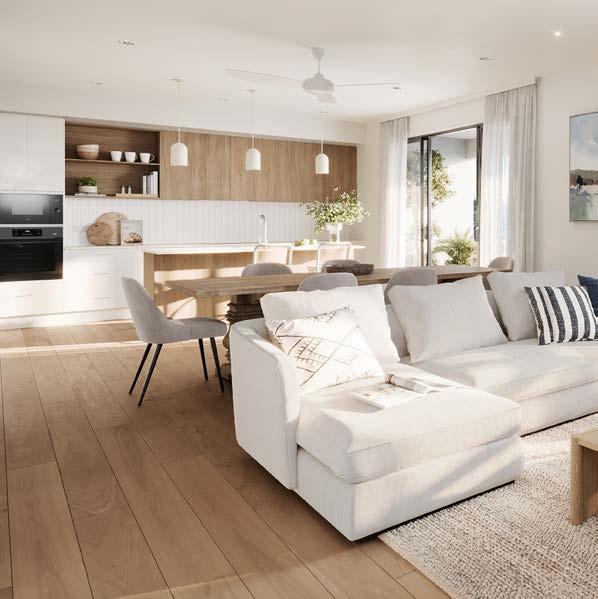
Discover the latest release at Ingenia Lifestyle Element Fullerton Cove, featuring three stunning new home designs alongside some of our most popular favorites. Choose from a range of beautifully crafted two and three-bedroom homes now available in our widest variety of locations yet.

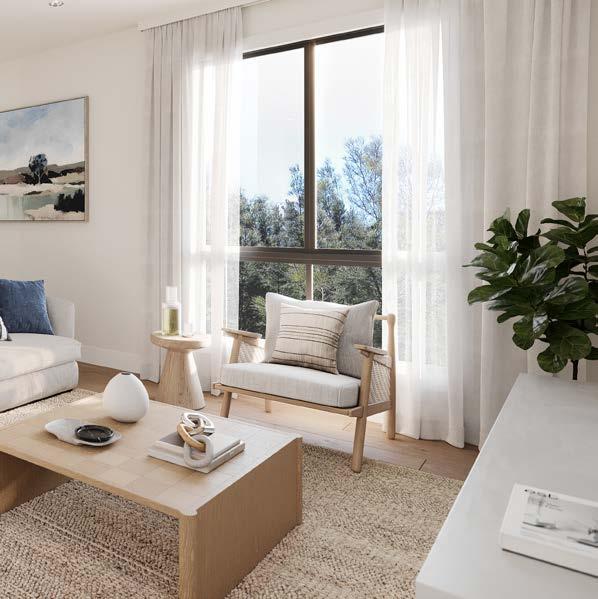
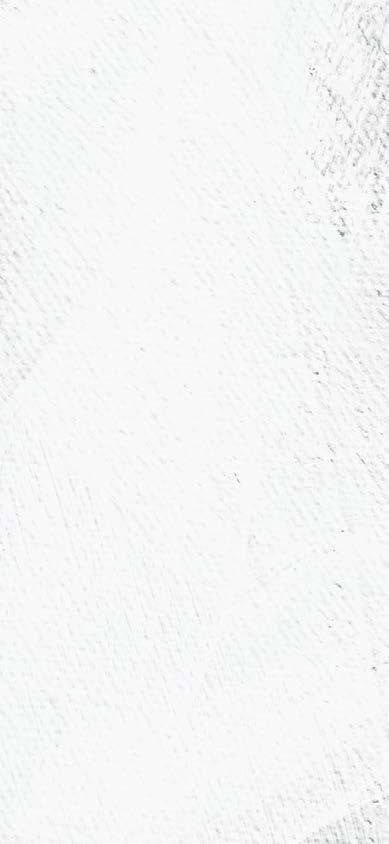

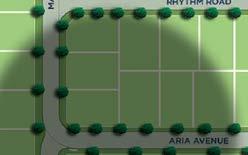

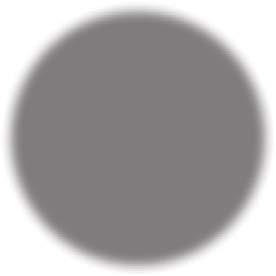





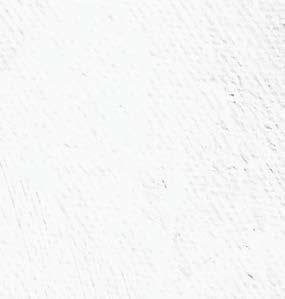
KE Y FE AT URES
•Open plan living and dining
•Master with walk in robe and ensuite
•Third bedroom or MPR
• Spacious alfresco entertainment area
• Separate laundry
• Secure lock-up single garage
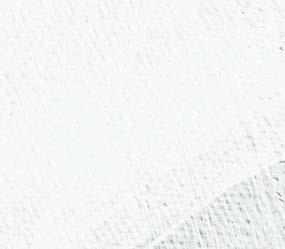




BEDROOM 1 3.0m x 3.3m


BEDROOM 3/MPR 2.5m x 3.0m
x5.9m

KITCHEN 2.5m x 3.7m DINING 3.0m x 3.7m LIVING 4.5m x 5.4m
GARAGE 3.0m x 6.0m

BEDROOM 2 2.9m x3.0m

Disclaimer: The information is provided solely as general information and the final product may di er from what is displayed. The fixtures, fittings and finishes displayed may include non-standard inclusions which may become unavailable and are subject to change

KE Y FE AT URES
•Open plan living and dining
•3 generously sized bedrooms
•Master with walk in robe and ensuite

• Butler ’s pantry
• Spacious alfresco entertainment area
• Internal laundry with external access
• Secure lock-up double garage










x3.0m
Disclaimer: The information is provided solely as general information and the final product may di er from what is displayed. The fixtures, fittings and finishes displayed may include non-standard inclusions which may become unavailable and are subject to change


KE Y FE AT URES
•Open plan living and dining
•Master with walk in robe and ensuite
• Large spacious butler ’s pantry
• Separate laundry with external access
•Corner alfresco entertainment area
• Secure lock-up double garage












x 3.7m

x 3.7m BEDROOM 2 3.0m x 4.0m
1.7m x 2.5m BEDROOM 3 2.7m x3.0m
x 4.8m

5.8m x 6.0m
Disclaimer: The information is provided solely as general information and the final product may di er from what is displayed. The fixtures, fittings and finishes displayed may include non-standard inclusions which may become unavailable and are subject to change

KE Y FE AT URES
•Open plan living and dining
•Master with walk in robe and ensuite
•3 generously sized bedrooms

• Separate laundry with external access
•Additional study area
•Corner alfresco
entertainment area
• Secure lock-up double garage







3.4m x 5.6m

BEDROOM 1 4.1m x 4.6m
3.2m x 4.9m
2.6m x 3.6m


BEDROOM 2 3.2m x3.2m ENTRY
5.9m x 6.6m
BEDROOM 3 3.1m x 3.4m
1.4m x 1.6m
Disclaimer: The information is provided solely as general information and the final product may di er from what is displayed. The fixtures, fittings and finishes displayed may include non-standard inclusions which may become unavailable and are subject to change
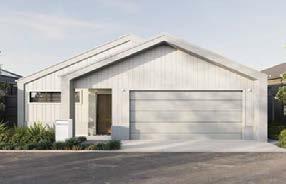
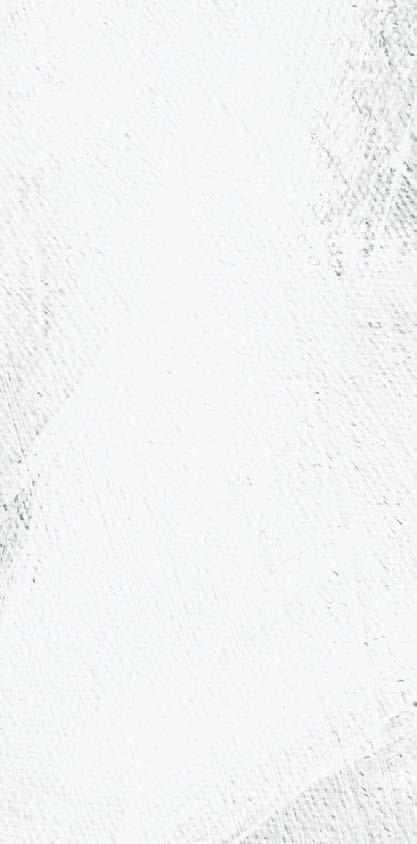
KE Y FE AT URES
•Two generously sized bedrooms
•Open-plan living and dining
•Corner alfresco entertainment area
•Master with walk in robe and ensuite
• Separate laundry
• Secure lock up double garage with workshop area

BEDROOM 1
3.0m x 3.8m

3.4m x 3.8m BEDROOM
5.0m x 3.8m
provided solely as general information and the final product ed. The fixtures, fittings and finishes displayed may include may become unavailable and are subject to change
x 3.2m

3.9m x 3.2m
x 3.0m
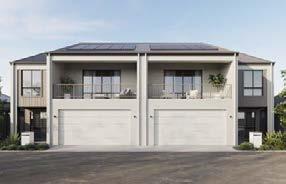

• Double storey home with lift
•Three generously sized bedrooms with additional MPR and study
•Open plan living and dining
•Master with walk in robe and ensuite
• Separate laundry with external access
• Large butler ’s pantry
• Secure lock up double garage with workshop area





provided solely as general information and the final product ed. The fixtures, fittings and finishes displayed may include may become unavailable and are subject to change
Our warm interiors design option features light and bright elements, warm timber tones and sandy neutrals. Complimenting this serene palette are soothing blue accents creating a cosy, ambient for your new home.
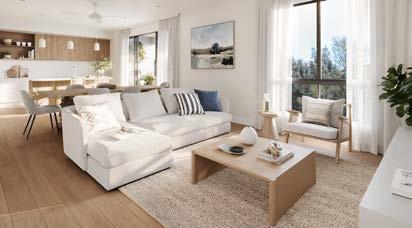
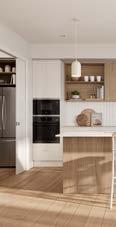
Our cool interiors design option features light and bright elements paired with cool timber tones neutrals. Complementing this sleek palette are stylish greys and soft greens for a sophisticated versatile contemporary backdrop.
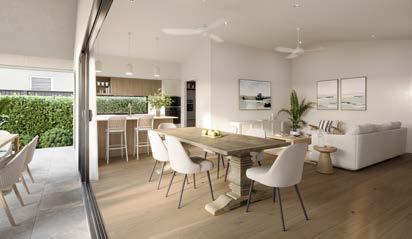

sandy ambient canvas
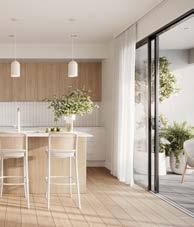
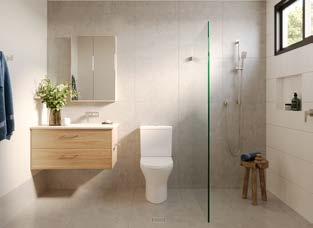
tones and sophisticated and
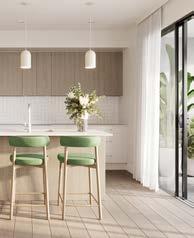

and finishes
