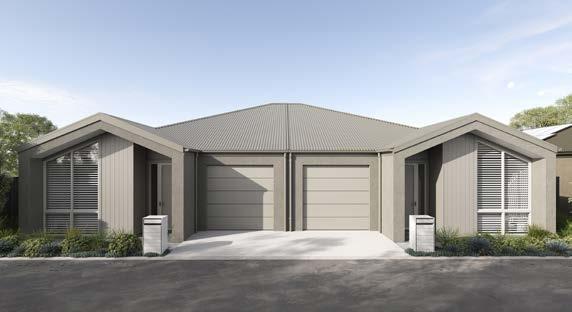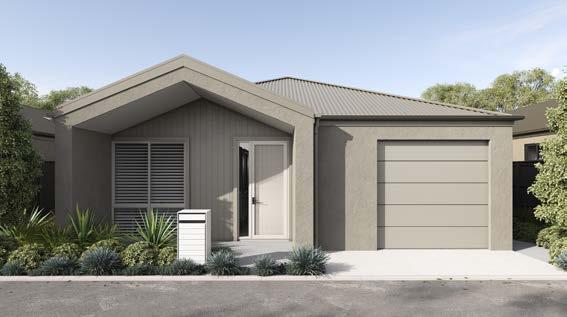Home design floorplans
Call: 1800 135 010 | Future community location: 27 Wyee Road, Morisset NSW 2264 Ingenia Archer’s Run
& Exterior facade colour schemes



Key Features:
Open plan living and dining
Master with ensuite
European laundry
Two generously sized bedrooms
Corner alfresco entertainment area
Secure lock-up single garage
Disclaimer: The information is provided solely as general information and the final product may differ from what is displayed. The fixtures, fittings and finishes displayed may include non-standard inclusions which may become unavailable and are subject to change. Pulse Floorplan A 210 Single KITCHEN 2.7m x4.2m DINING 3.0m x 4.2m LIVING 3.3m x 4.2m BEDROOM 1 4.4m x 3.8m BEDROOM 2 3.3m x 3.0m PANTRY SH SH LINEN C/TOP ENS ROBE ROBE ROBE ROBE BATH L’DRY GARAGE 6.3m x 3.0m PATIO 1.6m x 1.5m ENTRY ALFRESCO 4.8m x 4.2m FRIDGE 2 2 1 Total Area 139.84m2 Internal 93.30m2 External 23.07m2 Garage 23.47m2
Sunrise Facade Twilight Facade
Nightfall Facade



Flux (duplex)
Key Features:
Open plan living and dining
Master with ensuite
European laundry
Two generously sized bedrooms
Corner alfresco entertainment area
Secure lock-up single garage
Disclaimer: The information is provided solely as general information and the final product may differ from what is displayed. The fixtures, fittings and finishes displayed may include non-standard inclusions which may become unavailable and are subject to change.
Floorplan A 210 Duplex KITCHEN 2.7m x4.2m DINING 3.0m x 4.2m LIVING 3.3m x 4.2m BEDROOM 1 4.4m x 3.8m BEDROOM 2 3.3m x 3.0m PANTRY SH SH LINEN C/TOP ENS ROBE ROBE ROBE ROBE BATH L’DRY GARAGE 6.3m x 3.0m PATIO 1.6m x 1.5m ENTRY ALFRESCO 4.8m x 4.2m FRIDGE 2 2 1 Total Area 140.37m2 Internal 93.60m2 External 23.07m2 Garage 23.7m2
Sunrise Facade Twilight Facade
Nightfall Facade



3 2 1
Key Features:
Open plan living and dining
Master with walk in robe & ensuite
Third bedroom or MPR
Separate laundry with external access
Spacious alfresco entertainment area
Secure lock-up single garage
Spacious front entry patio
Disclaimer: The information is provided solely as general information and the final product may differ from what is displayed. The fixtures, fittings and finishes displayed may include non-standard inclusions which may become unavailable and are subject to change. Floorplan AR 211 KITCHEN 2.7m x4.2m DINING 4.9m x 3.0m LIVING 4.9m x 3.0m BEDROOM 1 4.2m x 3.0m BEDROOM 2 3.5m x 3.0m BEDROOM 3 2.7m x 3.0m WM BRM SH SH SH LINEN C/TOP WIR ENS ROBE ROBE ROBE SH ROBE BATH L’DRY GARAGE 6.0m x 3.0m PATIO 1.8m x 4.4m ENTRY ALFRESCO 6.0m x 4.2m FRIDGE
Aurora Total Area 167.11m2 Internal 109.18m2 External 33.65m2 Garage 24.28m2
Sunrise Facade Twilight Facade
Nightfall Facade



Spark
Key Features:
Open plan living and dining
Master with walk in robe & ensuite
Three generously sized bedrooms
Separate laundry with external access
Large alfresco entertainment area
Secure lock-up double garage
Disclaimer: The information is provided solely as general information and the final product may differ from what is displayed. The fixtures, fittings and finishes displayed may include non-standard inclusions which may become unavailable and are subject to change. Total Area 165.54m2 Internal 110.39m2 External 20.20m2 Garage 34.95m2
Floorplan A 212 KITCHEN 2.7m x 5.0m DINING 4.2m x 3.4m LIVING 4.2m x 3.4m BEDROOM 1 4.1m x 3.0m BEDROOM 2 3.2m x 3.0m BEDROOM 3 3.0m x 3.0m WM SH SH SH LINEN C/TOP WIR ENS ROBE ROBE ROBE SH ROBE BATH L’DRY GARAGE 6.0m x 5.5m PATIO 1.1m x 1.1m ENTRY ALFRESCO 2.7m x 6.8m BRM FRIDGE 3 2
2
Sunrise Facade
Twilight Facade
Nightfall Facade



3 2 2
Key Features:
Open plan living and dining
Master with walk in robe & ensuite
Three generously sized bedrooms
Separate laundry
Large butler’s pantry
Spacious alfresco entertainment area
Secure lock-up double garage
Disclaimer: The information is provided solely as general information and the final product may differ from what is displayed. The fixtures, fittings and finishes displayed may include non-standard inclusions which may become unavailable and are subject to change. KITCHEN 4.7m x 2.7m DINING 3.6m x 4.5m LIVING 3.6m x 4.5m BEDROOM 1 4.4m x 3.4m BEDROOM 2 3.3m x 3.4m BEDROOM 3 3.2m x 3.0m WM BUTLER’S PANTRY SH SH SH LINEN C/TOP WIR ENS ROBE ROBE ROBE SH BATH L’DRY GARAGE 6.0m x 6.0m PATIO 1.2m x 1.8m ENTRY ALFRESCO 3.7m x 7.2m BRM FRIDGE Total Area 188.95m2 Internal 128.78m2 External 22.27m2 Garage 37.90m2
Owen Floorplan AR 230
Sunrise Facade
Twilight Facade
Nightfall Facade



Key Features:
Open plan living and dining
Master with walk in robe & ensuite
Three generously sized bedrooms
Separate laundry
Butler’s pantry
Corner alfresco entertainment area
Secure lock-up double garage
Disclaimer: The information is provided solely as general information and the final product may differ from what is displayed. The fixtures, fittings and finishes displayed may include non-standard inclusions which may become unavailable and are subject to change. Floorplan AR 231 3 2
KITCHEN 4.3m x 3.4m DINING 3.3m x 3.6m LIVING 4.3m x 3.6m BEDROOM 1 4.0m x 3.0m BEDROOM 2 3.2m x 3.6m BEDROOM 3 3.3m x 3.6m WM BUTLER’S PANTRY SH LINEN C/TOP WIR ENS ROBE ROBE SH BATH L’DRY GARAGE 6.0m x 6.0m PATIO 1.6m x 1.4m ENTRY ALFRESCO 4.6m x 4.0m BRM FRIDGE Total Area 188.04m2 Internal 129.31m2 External 20.56m2 Garage 38.17m2
2 Astir
Sunrise Facade
Twilight Facade
Nightfall Facade



3 2 2
Key Features:
Open plan living and dining
Master with walk in robe & ensuite
Three generously sized bedrooms
Separate laundry with external access
Large butler’s pantry
Corner alfresco entertainment area
Secure lock-up double garage
Disclaimer: The information is provided solely as general information and the final product may differ from what is displayed. The fixtures, fittings and finishes displayed may include non-standard inclusions which may become unavailable and are subject to change. Floorplan AR 250 AR 250 KITCHEN 3.7m x 4.1m DINING 4.0m x 4.1m LIVING 4.1m x 4.4m BEDROOM 1 3.4m x 3.7m BEDROOM 2 3.0m x 3.6m BEDROOM 3 3.0m x 3.6m WM BUTLER’S PANTRY SH LINEN C/TOP WIR ENS ROBE ROBE BATH L’DRY GARAGE 6.0m x 6.0m PATIO 2.4m x 1.9m ENTRY ALFRESCO 4.8m x 4.5m BRM FRIDGE
Echo Total Area 208.47m2 Internal 143.66m2 External 26.43m2 Garage 38.38m2
Sunrise Facade
Twilight Facade
Nightfall Facade



3 2 2
Key Features:
Open plan living and dining
Master with walk in robe & ensuite
Three generously sized bedrooms
Separate laundry with external access
Butler’s pantry
Spacious corner alfresco
entertainment area
Secure lock-up double garage
Disclaimer: The information is provided solely as general information and the final product may differ from what is displayed. The fixtures, fittings and finishes displayed may include non-standard inclusions which may become unavailable and are subject to change. AR 252 KITCHEN 3.2m x 3.9m DINING 4.1m x 3.9m LIVING 4.2 m x 3.8m BEDROOM 1 4.2m x 3.5m BEDROOM 2 3.4m x 3.0m BEDROOM 3 3.0m x 3.6m WM BUTLER’S PANTRY SH LINEN C/TOP WIR ENS ROBE ROBE ROBE BATH L’DRY GARAGE 6.0m x 6.0m PATIO 2.1m x 1.6m ENTRY ALFRESCO 4.2m x 5.0m BRM FRIDGE
Lumin Total Area 201.25m2 Internal 137.53m2 External 25.03m2 Garage 38.69m2
Floorplan AR 252
Sunrise Facade
Twilight Facade
Nightfall Facade



Zenith
3 2 2
Key Features:
Open plan living and dining
Master with walk in robe & ensuite
Three generously sized bedrooms plus additional study area
Separate laundry with external access
Butler’s pantry
Corner alfresco entertainment area
Secure lock-up double garage
Disclaimer: The information is provided solely as general information and the final product may differ from what is displayed. The fixtures, fittings and finishes displayed may include non-standard inclusions which may become unavailable and are subject to change. KITCHEN 3.6m x 3.4m DINING 4.7m x 3.4m LIVING 4.8 m x 4.2m BEDROOM 1 4.7m x 4.1m BEDROOM 2 3.5m x 3.3m BEDROOM 3 3.1m x 3.5m WM BUTLER’S PANTRY SH SH LINEN C/TOP WIR ENS ROBE ROBE ROBE BROOM STUDY BATH L’DRY GARAGE 6.6m x 6.0m PATIO 1.6m x 1.4m ENTRY ALFRESCO 4.5m x 3.4m BRM FRIDGE
Total Area 211.86m2 Internal 148.69m2 External 21.63m2 Garage 41.54m2
Floorplan AR 251
Sunrise Facade
Twilight Facade
Nightfall Facade





























