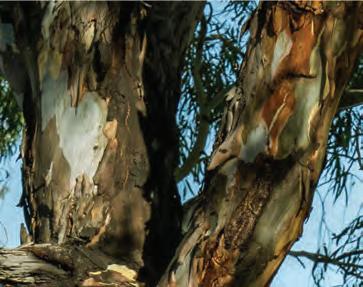


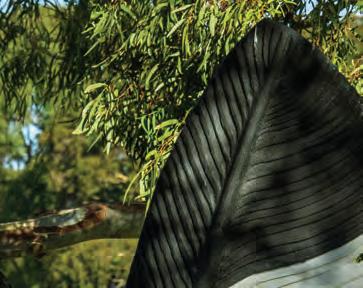
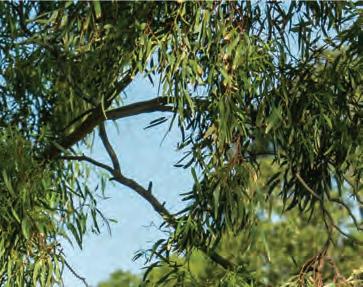

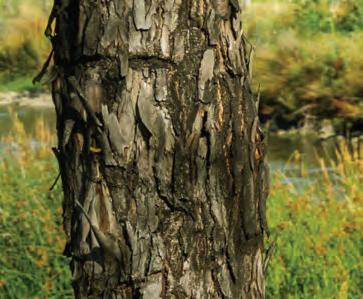

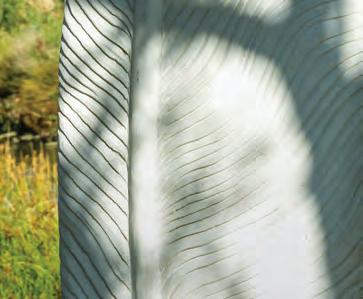






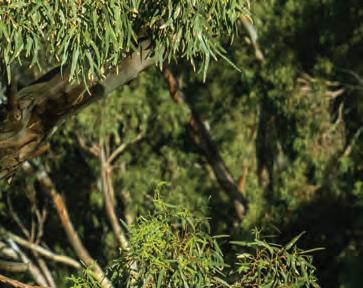
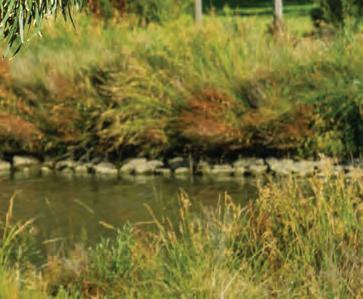

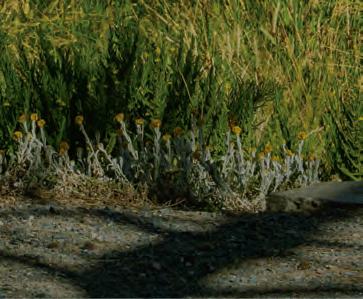

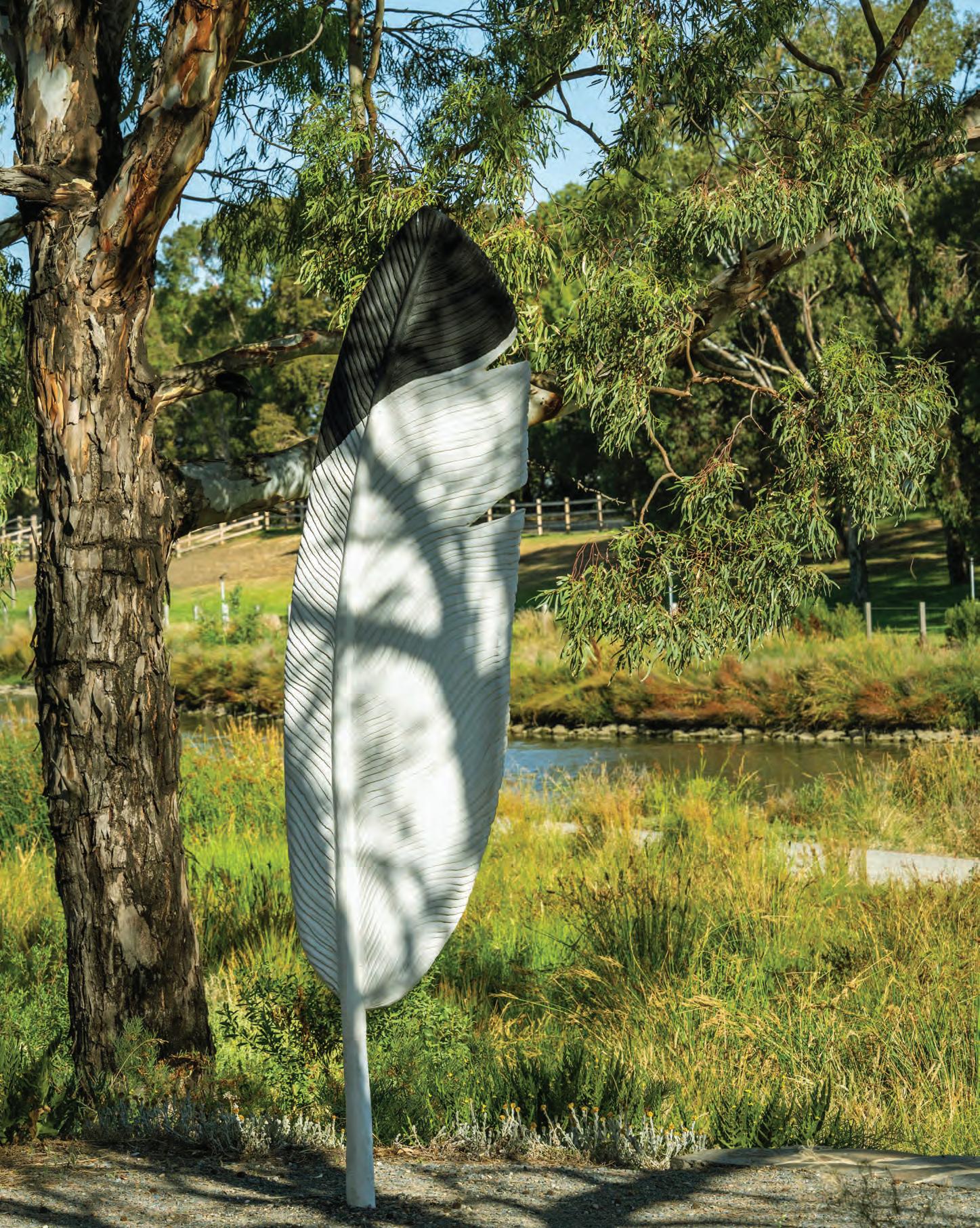
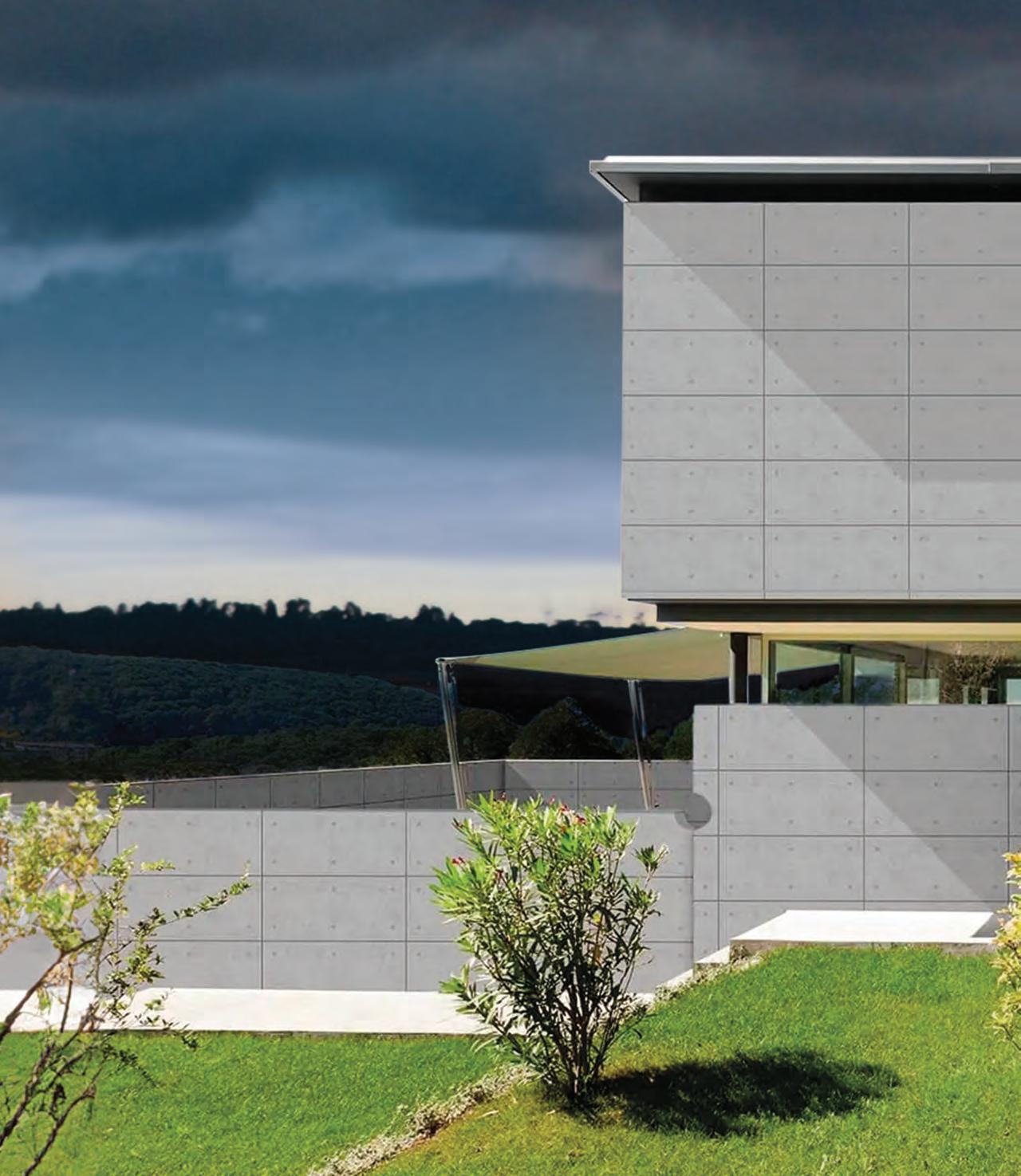





























Each year, the Architecture & Design Sustainability Awards offer a snapshot of our cultural psyche. They show where architecture stands, and where it insists on going. The 2025 winners, taken together, sketch a quiet but radical idea: that sustainability has outgrown its infancy. It no longer needs the prefix “eco.” It’s simply the new grammar of design.
What makes this year’s cohort distinctive is not its polish but its patience. Taylor Buchtmann Architecture’s The Stopover — a modest stone grain store reborn as a contemporary dwelling that speaks in the soft language of reuse. The architects understood that restraint is the most advanced form of craft.
At the civic end of the spectrum, Archer Office’s Boot Factory and Mill Hill Centre Precinct expands that ethos from the private to the public, while proving the greenest building can also be the most democratic, where geothermal systems hum beneath the timber bones of a once-derelict factory.
The domestic and the communal, too, are evolving. Steffen Welsch Architects’ Subtle Shift and CROSBY architects’ Paddock Cluster Housing Development reimagine housing not as commodity but as an experiment. The former turns a typical suburban house into a flexible, low-energy home that breathes. The latter, a 27-dwelling microcosm in Castlemaine, folds governance, ecology, and food production into a single design act.
Then there’s Breakout Creek / Purruna Pari Stage 3 — this year’s “Best of the Best,” and deservedly so. It is a landscape that doesn’t just mitigate damage but repairs it. Wetlands, walking paths, and Kaurna cultural interpretation converge in a six-kilometre choreography of water and care. It’s not so much infrastructure, but rather, more of an ode to a once-forgotten river.
Elsewhere, the First Steps Count Child and Community Centre and Woodleigh Regenerative Futures Studio remind us that education is architecture’s most enduring metaphor. These are not classrooms but ecosystems, teaching resilience through proximity to nature.
Even the commercial category, at times, architecture’s moral blind spot, feels transformed. Hassell’s First Building at Bradfield City Centre and Searle x Waldron’s Northern Memorial Park Depot trade corporate gloss for cultural depth. Both suggest that the new workplace is a space not of extraction, but of empathy, creativity and style.
And then there is Guulabaa, a koala breeding and rehabilitation centre co-led by Indigenous communities that feels less like a building than an act of guardianship, and the reason why it was the Editor’s Choice. What threads the 2025 winners together is a subtle but unmistakable shift: a move from doing “less bad” to doing “more good.” This is sustainability as a design movement growing up and, at long last, growing roots.

on tHe CoVeR TCL with Green Adelaide, City of Charles Sturt, and City of West Torrens Breakout Creek /Purruna Pari Stage 3 successfully demonstrates the ecological, visual and recreational benefits of a well-functioning Blue/Green Infrastructure. The project achieves a climate-positive impact within 11 years of construction, aligning with the Australian Institute of Landscape Architects’ 2040 target.
Facebook @archanddesign LinkedIn architecture&designaustralia Instagram @architectureanddesignaustralia Podcast Talking Architecture & Design
e DI to R Branko Miletic branko.miletic@architectureanddesign.com.au
DIGI tAL e DI to R Clémence Carayol clemence.carayol@architectureanddesign.com.au
C ont RIBU to R s Matt McDonald Stephanie Stefanovic Prue Miller Emma Adams Jarrod Reedie D es IG ne R Ekaterina Podloujnaya
R Adrian Wilson Phone: 02 9368 0150 adrian.wilson@architectureanddesign.com.au
Sheree Bryant sheree.bryant@architectureanddesign.com.au
MARK et I n G MA n AG e R Cherie Nelson cherie.nelson@architectureanddesign.com.au
sen I o R CAMPAIG n MA n AG e R Kim Ruth production@architectureanddesign.com.au
CAMPAIG n MA n AG e R Lea Ittermann
CAMPAIG n e X e CU t IV e Grace Yang
ARCHI te C t UR e & D es
n Phone: 02 9368 0150 Email: info@architectureanddesign.com.au
s UB s CRIP t I on en QUIRI es Call Customer Service: 02 9368 0150 ISSN 1039-9704 ARCHI te C t UR e A n DD es IG n .C o M.AU
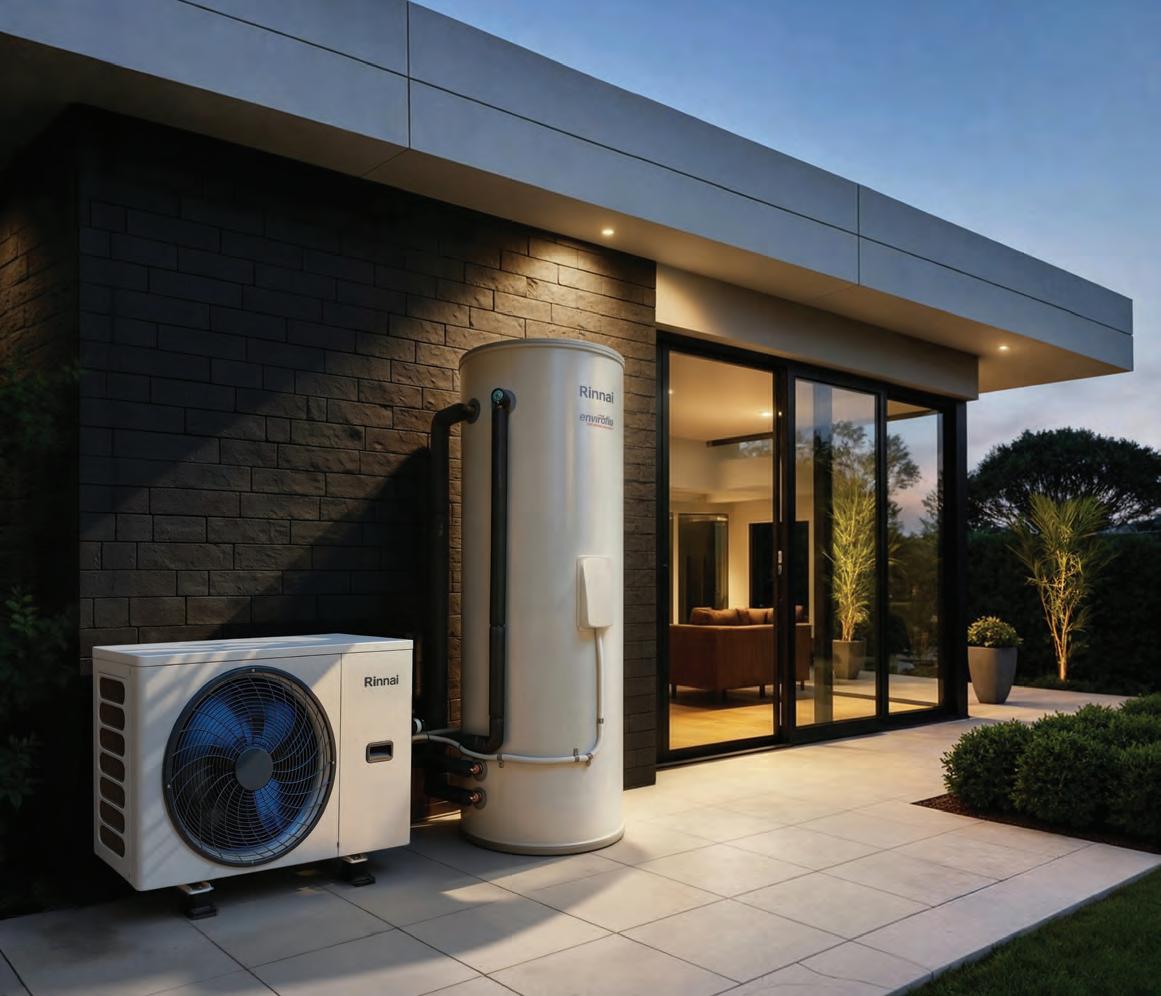
Rinnai Enviroflo S 7kW Split Electric Heat Pump combines energy efficiency, sustainable design, and dependable hot water performance for Australian homes.
ü Available in 250L, 315L and 400L to suit different household needs
ü Standard and hard water anode tank options available
ü Operates as low as 45dB(A), quieter than a household dishwasher
ü Proudly designed, engineered and built in Australia
ü Uses up to 70% less energy than a standard electric storage tank*
Learn more at rinnai.com.au
ü Multiple operating modes: Standard, ECO, Hybrid, Electric and Vacation
ü Option to run only at off-peak times to save on electricity costs
ü Built-in Wi-Fi allows convenient control from anywhere
ü Auto disinfection helps prevent the growth of legionella
ü Anti-frost protection ensures reliable operation in colder climates

Working as a journalist for the past 25 years, Editor of Architecture & Design Branko Miletic has been privileged to write on many subjects and industries such as Government, Manufacturing, Small Business, IT, Consumer Electronics, Lifestyle, Mining, Hospitality, Packaging, Sport and Food.
Originally a research and development chemist in the mining industry, he has also written general op-ed and feature pieces for a range of mainstream publications here in Australia and around the world.

Clémence Carayol is the Digital Editor at Architecture & Design, managing the publication’s online presence and social media platforms. Originally from France, she relocated from Paris to Melbourne in early 2021. She has written for major outlets like Le Monde and Courrier International, and Canada’s Urbania, covering topics from culture to environmental issues. In Australia, she has held numerous editorial roles, such at Australian Design Review and inside. Her work has also appeared in Harper’s Bazaar





MATTHEW MCDONALD
Matt McDonald has more than 20 years’ experience as a journalist, editor, and copywriter, focussing on the architectural sector, the food, manufacturing and materials handling industries.
With a Bachelor of Arts majoring in Environmental Management and a Graduate Diploma in Economics, former Architecture & Design Deputy Editor, Stephanie Stefanovic is a content manager and business journalist with a background spanning technology, environmental planning and publishing.
Prue Miller has spent her life in the media, from commercials, TV, feature films and of course newspapers and magazines. A background in the arts, combined with a passion for architecture has led her to write extensively about both residential and commercial property and architecture.
EMMA ADAMS
Emma Adams is an editor, writer and researcher with extensive experience in managing and commissioning original content and curating material for print, digital release and syndication. She holds a master’s degree in publishing and editing from the University of Melbourne.
JARROD REEDIE
Jarrod Reedie is the former Assistant Editor of Architecture & Design, committed to advocating for good design for all. Now a marketer within the not-for-profit sector, Jarrod prides himself on thoughtful storytelling and collaboration, moonlighting as a podcast host about a not-so-successful rugby league team.

Billi’s new 5-Star Green Star facility champions products that help architects reach the Stars certi cation goals
For over 35 years, Billi has been synonymous with Australian-designed and manufactured ltered drinking water systems. Now, the company doubles down on this long-standing commitment to local innovation with a new Head Of ce and Manufacturing Facility in Melbourne’s Reservoir Business Hub – a space designed to embody the very principles Billi has championed through its environmentally forward products.
Designed by ESR Australia, the facility boasts 70% more space, including a 7,810 m2 warehouse and expanded production capability, a dedicated R&D hub and a working showroom. Conceived to foster collaboration, well-being and performance, the state-ofthe-art complex also features more advanced logistics, enhanced storage and streamlined distribution to enable faster delivery across the country. It’s clear that, as Fergus Tough, Billi’s Director of Manufacturing Operations, enthuses, the new headquarters are much more than just an expansion.
“It’s a statement of our commitment to smarter manufacturing, sustainable growth and proudly Melbourne-made innovation,” he states. “I’m incredibly proud of how our team brought the new warehouse and manufacturing operations



online with zero disruption to business performance. This move is a key milestone in Billi’s journey from ‘Good to Great’.”
But the facility doesn’t just highlight the shift from good to great – it’s an impressive loop from good to great to green: the site has achieved a highly coveted 5-Star Green Star Design & As Built certi cation. For Billi, a company dedicated to creating products that contribute to Green Star-certi ed buildings, this alignment offers yet another opportunity to put its sustainability values into practice.
The site achieves that through on-site solar PV systems, rainwater harvesting, LED lighting, extensive use of sustainable materials and EV charging infrastructure. The project also diverted 20,470 kg of construction waste from land ll and achieved a 12.5% reduction in embodied carbon, further aligning with Billi’s commitment to creating environments that support healthier workplaces, reduced environmental footprint and the low-impact future the manufacturer has always helped its partners create.
This rsthand experience of the path towards Green Star certi cation is re ected in the support offered by the signature Quadra and Quadra Plus ranges – embodying Billi’s
precise understanding of what architects and designers need, these systems make sustainable choices simple. “The ranges provide impressive RPV and independently veri ed metrics, empowering speci ers to pursue their own Green Star ambitions with con dence,” explains Fergus. Their exceptional performance is also backed by Billi’s switch to R290 natural gas refrigerant, a coolant with negligible global warming potential that makes a real difference in reducing a project’s upfront carbon emissions. “In fact,” he notes, “replacing materials with alternatives with lower embodied carbon can save between 19% and 46% of embodied carbon.”
“It’s essential for industry professionals to collaborate with suppliers to identify opportunities to reduce the project’s carbon footprint throughout the entire supply chain,” Fergus concludes, echoing the company’s “Build Better together” philosophy.
And as Billi prepares to unveil a new of ce and showroom t-out, the relocation to this 5-Star Green-Star-rated Melbourne facility emerges as a signi cant milestone and a powerful embodiment of Fergus’ industryleading statement.


















The latest appointments include one new Equity Principal, seven new Senior Associates, seven Associates, 10 Senior Professionals, and six professional promotions across the practice.
Keith Allen, specialising in Architecture, has been promoted to Equity Principal in Brisbane.
Emma Ludwig in Architecture (Brisbane), Ryan Braddy in Urban Design (Melbourne), Sarah Knapman in National Interior Design, and Romina Triboli in Architecture (Perth) have all been promoted to Senior Associate. They are joined by Anthony Papas in Landscape Architecture (Sydney), Michael White in Architecture (Sydney), and Yann Frampton in Architecture (Sydney).
Promotions to Associate include Jaz Setiadi and Konrad Panitz in Architecture (Brisbane), Bronwyn Uphill in National Interior Design, James French in Architecture (Perth), Wei Yuan in Landscape Architecture (Shanghai), Idris Ya’akob in Interior Design (Singapore),
and Jeff Tang in Architecture (Sydney).
The role of Senior Professional has been awarded to Bryce Schurmann, Senior Architect (Brisbane); Bree Hill, Senior Interior Designer (National ID); and Cora Yan, Senior Landscape Architect (Melbourne).
Also recognised are Adelaide Lehmann, Senior Urban Designer (Melbourne); Yucheng Chen and Xiaoli Zhao, both Senior Landscape Architects (Shanghai); Zi Qing Lee, Senior Architect (Singapore); Chris Fu, Senior Landscape Architect (Sydney); Ryan Hinson, Senior Designer (Sydney); and Annie Crone, Senior Architect (Sydney).
Professional promotions include Mandy Lo, Interior Designer (Hong Kong); Estelle Yu, Landscape Architect (Hong Kong); David Zhong, Landscape Architect (Melbourne); Daniel Gillespie, Landscape Architect (Sydney); Naomi Chan, Landscape Architect (Sydney); and Shengyang Lyu, Urban Designer (Sydney).
GUMJI KANG APPOINTED MANAGING DIRECTOR TO LEAD AUSTRALASIA’S SNØHETTA
Based in Melbourne, Gumji Kang inherits a strong foundation built over the past nine years under Kaare Krokene’s stewardship, while charting an ambitious course for the studio’s future in the region.
Her leadership marks a moment of renewed focus for Snøhetta in Australasia, as the practice expands its influence across civic, cultural, and urban projects.
At the heart of Kang’s vision lies a commitment to sustainability and cultural sensitivity, values she believes will define the next chapter of architectural practice in Australia.
By combining global innovation with local knowledge, including deep engagement with First Nations voices, she is determined to position Snøhetta’s Melbourne studio as both a creative hub and a catalyst for meaningful, resilient design.


ABOVE Luke Stokes / Supplied.
With more than a decade of experience across residential, workplace, retail, and hospitality projects, Luke Stokes has developed a strong specialisation in multi-residential design through roles at SJB and Breathe.
His appointment positions Gray Puksand to partner with new and existing clients on a wide range of residential projects, both new builds and adaptive reuse, transforming assets into housing that better meets contemporary demands.
The Living sector expansion complements Gray Puksand’s established expertise in education, workplace, health, and commercial design, reinforcing the practice’s national model of sector-led excellence.
As market demand for large-scale mixed-use precincts continues to grow, the practice sees an opportunity to apply its cross-sector expertise to deliver housing that is both commercially viable and socially connected. Stokes will lead the newly established Residential Living sub-sector, making it a dedicated focus within the practice.
This initiative complements the practice’s long-standing leadership in Senior Living, led nationally by Senior Associate Pragya Gupta.
The expansion strengthens the practice’s ability to respond to Australia’s housing challenges at a time when affordability, sustainability, and diversity of supply are under significant pressure.
Architectus has announced 60 staff promotions, recognising talent across all studios, sectors, disciplines, and levels of seniority.
The new Principals are Kellee Frith, Principal of Education in Melbourne; Nic Martoo, Principal of Defence in Brisbane; and Vivian Sin, Principal of Transport/Rail in Sydney. Each brings distinctive strengths, ranging from expertise in education environments, to leadership in defence projects, to technical mastery in rail infrastructure.
Gary Anderson, based in Sydney, and Stuart Uren, in Adelaide, have been promoted to Associate Principal, recognised for their longstanding leadership in infrastructure and defence respectively.
Their elevation is mirrored by the advancement of a significant number of professionals to Senior Associate, including Jonathan Archibald in Urban Futures, Elijah Christopher in Commercial, Gavin Crump in Digital, David Oliver in Public, Luís Salgado in Commercial, Ankita Sardana in Infrastructure, Dan Stanning in Interior Architecture, Jade Taniora in Living, Zainab Tinwala in Commercial, Ryan Tucker in Infrastructure, and Milos Vajdic in Digital.
Promotions to Associate reflect the breadth of talent across the practice, with new appointees including Tim Caldera in Interior Architecture, Jennifer Chi in Living, Carter Hu in Commercial, Bee Kwang in Defence, Lisa Lambie in Public, Juan Marcano in Aviation, Michael Qian in Living, and Andrew Roper in Aviation.
These appointments are complemented by the progression of Jacky Chan in Living, Alex Ewart in Defence, John Rigas in Health, and George Stratford in Education to the role of Senior Architect.
Further strengthening the design team, six

individuals have stepped into Senior Designer positions: Jonathan Dalbert in Commercial, Rujuta Dalwadi in Infrastructure, Adam Kim in Commercial, Jong Hoon Kim in Rail, Farouk Korek in Health, and Ghounwa Tawk in Commercial. At Architect level, the practice has promoted Courtney Richardson in Health and Yixuan Li, also in Health.
Interior design has also seen new leadership, with promotions for Melanie Bush in Interior Architecture, Yoalli Estrada Guerrero in Living, Hannah Panagis in Health, and Caitlin Young in Interior Architecture.
A large cohort has joined the ranks of Designers, including Phoebe Boyle in Defence, Mitchell Carter in Public, Debby Ka Yu Law in Defence, Saran Kim in Education, Aidan Kwan in Defence, Kelvin Li in Living, Penny Liu in Education, Alba Moncau Munio in Health, Matt O’Neill in Education, Mo Qandiel in Rail, Alannah Slade in Defence, Zoe Spooner in Living, Amber Young in Commercial, and Zuda Zhang in Health.
Architectus has also recognised the contributions of its corporate services teams. Promotions include Jess Bruce, People Operations & Reward Lead in Melbourne; Vera Djurickovic, New Business Coordinator in Adelaide; Amy Fenger, People Advisor in Sydney; Sally Irons, New Business Leader in Townsville; Bec McQueeney, Senior People Partner in Sydney; and Kaela Wallace, Content Designer in Brisbane.
Together, these 60 promotions represent not only professional achievement for the individuals involved but also a demonstration of Architectus’ focus on nurturing a diverse and highly skilled team capable of meeting the challenges of a rapidly evolving built environment.


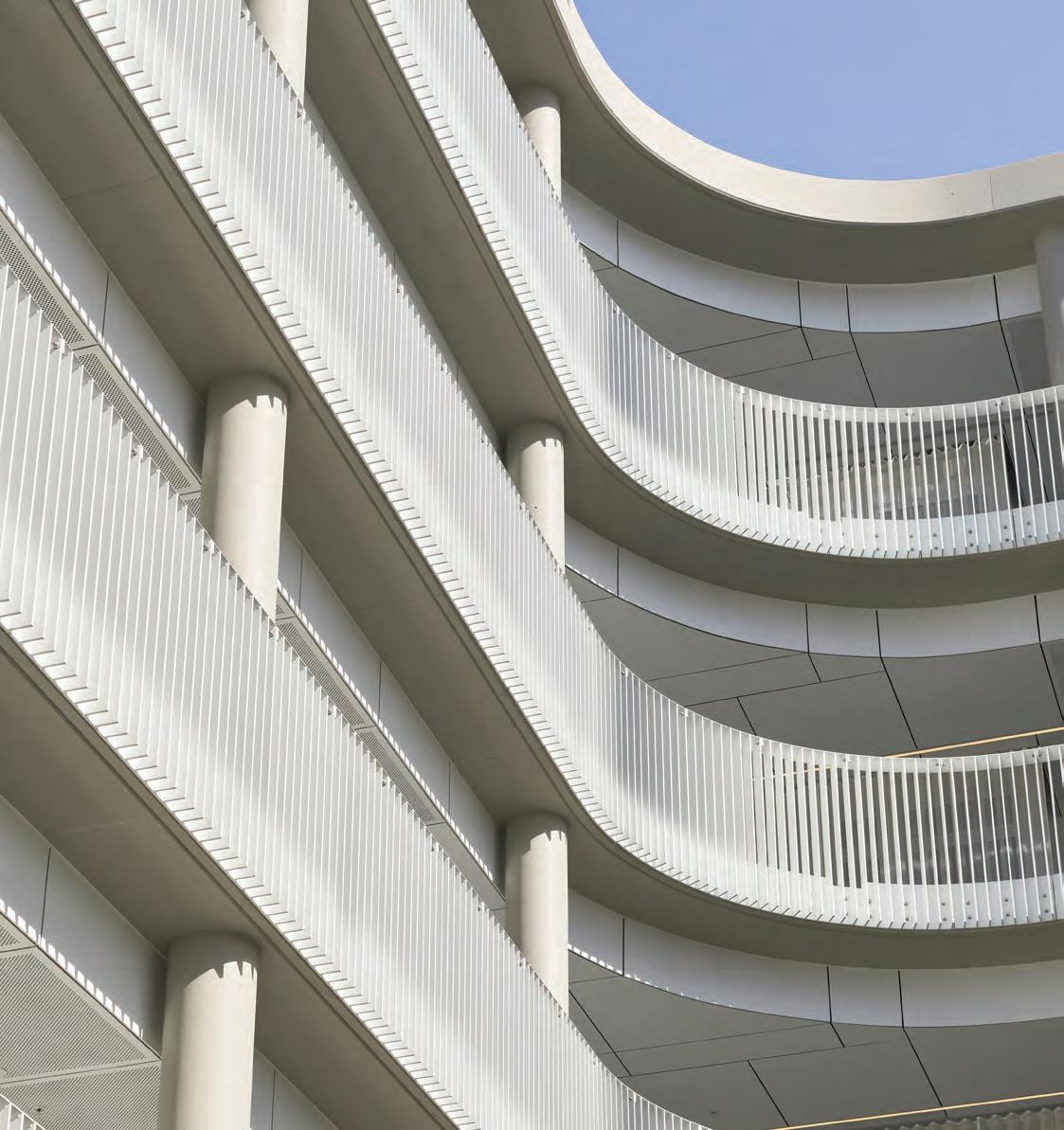
WORDS JARROD REEDIE
How social corners are rewriting community housing conventions.
Common design language shared upon the facades of both community and private housing is where the similarity ceases. While one is designed, built and sold for market return, the other is a long-term asset of a not-for-profit entity, shaped by the pillars of practicality, purpose and, of course, community.
As the built environment ponders housing inequity, community housing is fast becoming a proving ground for values as much as it is design. What was once a ‘slept on’ sector now has a pulse, with its shape constantly shifting, put down to the growing moral dimension of our foremost architectural offices.
This is the story of a developer and an architect that understand the sector back-tofront. Despite that knowledge, they say they’ve got much to learn.
City West Housing is a not-for-profit developer that provides permanent dwellings for those on community housing waitlists. Initially established by the NSW Government in 1994, ‘CWH’ is now a private entity, creating purpose-led homes that work for their tenants.
“What we really are is a service provider,” says City West CEO, Leonie King.
“Customer satisfaction is central to our organisation because, at the end of the day, we’re a charity. We’re here to provide services to people in a part of the market that historically hasn’t delivered. Our whole portfolio is essentially a built-to-rent model, it just happens to have an affordable price point because we own whole apartment buildings.
It’s an approach that reframes affordable housing as a service rather than an asset, a distinction that defines City West’s difference from its private-sector counterparts.
“The private sector is involved in affordable housing now, but let’s be frank, they’re not doing it out of altruism. They’re there because they can get something else in exchange. That’s not necessarily a bad thing, but it’s different to what we do.”
King knows a thing or two about welldesigned community housing precincts. As chief of the agency for the past eight years, she holds a storied background in social and affordable housing, which she ‘fell into’, before she “got quite passionate about it.”
“(Our work is both) commercial and social. There’s an inherent tension in that, trying to balance the two, but that’s also where the impact lies. You can do so much good, and the
outcomes you deliver really matter,” she says.
“From a design perspective, a community housing building has to be indistinguishable from private market buildings. Given we plan to hold it for a very long time, we want a building to be durable, but also to have a good aesthetic and be fit for purpose, without it being a luxury development. Operating costs are a consideration for us, because again, we’re holding it.”
King talks of working with practices “that get community housing”. That understand the requirements of the developer, and by extension the tenants.
“I think we can mostly work with anyone, but what we need them to understand is we aren’t in it to win awards. We don’t need waterfall kitchen benchtops, and we don’t need tricky roof features. It’s all about simplicity in design — getting good quality but keeping it simple.
“So we’re trying to give them enough flexibility to be architects — to think naturally and creatively — while giving some very clear guardrails about what our expectations are. So I think we can probably work with most practices, but it’s an educative experience for these practices. Value alignment is also quite important.”
One practice in particular that does ‘get it’ is TURNER, who ‘built their understanding of the sector gradually’ says Director, Dan Szwaj.
“TURNER understand what motivates us,” King says.
Szwaj equally as complimentary of King and the wider CWH team.
“What’s really good about working with Leonie and her team is that they have a clear vision, objectives, and design principles,” he says. They really understand who they are and what they want to deliver. Our values align in terms of how these projects are delivered, and our teams genuinely enjoy collaborating with each other.”
An unexpected award for a social housing project in 2009 began TURNER’s exploration into the sector at a time “when no one else was focusing on it”. The award led to the commission to design City West Housing’s Blackwattle project, and later Bigge Street project in Liverpool in Sydney’s south west, where character and materiality of the
project is driven by the long-term performance of the building. Bigge Street was also successful in taking out the Premier’s Prize & Award for Residential Architecture - Multiple Housing in 2023.
Fast forward to today, and nearly every TURNER multi-residential complex now includes between five and fifteen percent affordable housing. The values and principles developed in those earlier projects ring true in those produced in later years.
“We really see the benefit in working in the community housing space. The sector informs the way we work as a practice, especially in terms of city-building, which requires diversity of housing, in the sense of offering varied housing types and opportunities” says Szwaj.
TURNER’s work in the sector is informed by internal design principles developed and evolved by Szwaj. TURNER’s community housing outfit is asked to create a building they’d genuinely love, to create buildings that don’t look or feel different from other housing developments, to not overspend in the basement, to invest in places where people gather. Efficiency, in which more apartments are added without compromising quality, is also desired, as many community housing organisations have exhaustive waitlists.
“Community housing is quite different to its counterparts from an architectural standpoint. First, you have to be genuinely interested in it beyond just the project. You have to be invested in the topology, invested in understanding that your client is designing for a very specific cohort of people with varying needs that aren’t present in typical market housing. Market housing is often speculative, but this is quite particular.
“From our perspective in architecture, housing is a need for everyone, not just a selective few. That’s why some of our affordable housing projects are done pro bono — as a way to contribute to the community and support the diversity we believe healthy communities should have.”
TURNER were commissioned by CWH to deliver Boronia Apartments, a 74-residence community housing precinct in Waterloo. Informed by the past work of both CWH and TURNER, Boronia is all of those things mentioned above: practical, purposeful, communal.
King says CWH’s unique building ownership model means that longevity is key.
Durability and sustainability underpin each of their projects, with the desire for the building to be of high enough quality that the developer is not a constant presence onsite. Residents of other CWH-developed buildings are also paramount to the evolution of the CWH model.
Boronia is the embodiment of that concept.
“Every time we deliver a new building, we learn something new. We do a lot of consultation with our tenants, asking what’s worked, what hasn’t, and what they’d change if they could,” she says.
“We’ve spent years refining our design guidelines that speak to our goals of wellbeing, belonging, value and collaboration. So we’ve got goals and values within those guidelines, but also things as simple as two towel rails in a bathroom and toilet holders with two screws.
“It’s those small things, but also the next level: level access, ageing in place, standalone bathtubs for easier maintenance, automatic exhaust fans for dryers so you avoid moisture and mould. Lots of little things like that. They all add up.”
“Boronia is where we are now, but we’ll learn, evolve and respond to the market for our next project.”
A gorgeous north-facing shared courtyard, referenced by both King and Szwaj, is the centrepoint of the building, with apartments looking onto it from upper levels. Maximising privacy without compromising on natural light, its design language is bright and open, with a plethora of opportunities for interaction between neighbouring tenants. It’s also CWH’s first all-electric building, a ‘practical’ decision made given that gas was deemed unnecessary.
At the time of writing, Boronia’s tenants –a diverse cohort of single workers, the elderly and families – are due to move in this week. Leonie says they’re already receiving positive feedback.
“We’re already seeing people’s eyes light up when we take them through. Even when we’ve taken applicants or stakeholders through, they can see the vision. They can see the intention behind the design. They can see how it creates a sense of community.
“In regard to it being all-electric, we started doing the work early before it was even mandated to look at how we could remove gas altogether, with a view to sustainability and climate resilience. So Boronia being all-electric is a massive step forward for us, and I think for the industry as well.”
TURNER were mindful of the changing
context of the area that surrounds Boronia, particularly the opening of a new public park situated at the rear of the building. A second entrance at the back of the site was created with this in mind. Each residence is naturally ventilated, with each apartment boasting both a street frontage and courtyard aspect, with front doors at street level and access from the courtyard.
“The result is a building that’s easy to live in, energy-efficient, and cheaper to run. It’s a small project, but it’s a neat demonstration of thoughtful, sustainable design,” Szwaj says.
Both purposeful and incidental spaces created to contrive connection among residents are situated throughout. Szwaj and TURNER call these ‘social corners’.
“We also need social spaces – both primary and secondary – where residents can bump into their neighbours. We call these ‘social corners’: areas designed for incidental, frictionless conversation, where you can chat without feeling awkward.
“It’s about more than just corridors, lift lobbies, and street access. These additional spaces foster connection and build community. The design challenge is doing this efficiently, so that the building works day-to-day while also creating these social outcomes.
“In Boronia, the courtyard and gallery access achieve this — solving functional problems while simultaneously enhancing amenity and social interaction.”
It’s this attention to everyday human interaction that turns Boronia from just another apartment block into a genuine community.
City West Housing doesn’t wait for time. There’s a project under construction in Rockdale in Sydney’s south and they’re deep in the planning stages for another in Bankstown, with ‘several’ more projects in the pipeline in Sydney. There’s also the question of funding projects and working within complex financial structures, which Leonie says is keeping one side of the business quite busy.
For TURNER, the practice is currently undertaking a pro bono project for Good Shepherd Australia in Marrickville, called Marrickville Village, co-designed with Tribe Studio, providing affordable housing and crisis accommodation for women over 50, which aligns strongly with its values. In another
crossover, Good Shepherd even consulted with City West Housing to understand how similar projects are run, which has helped inform the early pre-DA design stages.
ALTRUISM AND ARCHITECTURE: DO WE DO ENOUGH?
While CWH and TURNER are both flying the flag in their own manner in regard to ‘doing their bit’ in developing and designing housing for those who need it most, there’s much work to be done. What more can the built environment industry do to ‘give back’? Do they do enough of it already?
King goes first.
“Obviously we need more housing, but there are a whole range of other levers that have to get pulled, because we’ve commoditised housing as an asset,” she says.
“If we start to see more housing delivered, I sincerely hope that it is well designed and we’re not just throwing up massive tower buildings with average quality. The legislation from the Building Commissioner was an important step forward.
“I’d like to see a whole-of-environment approach adopted by the entire sector, whether it be via masterplanning or local councils to create connection and social cohesion. It would be really tragic if we ended up with just a lot of high-rise apartment buildings where there was no connection to the wider community.
Szwaj believes that architects are beginning to wake up to the need to provide affordable housing, but are in no way at the finish line.
“Broadly, I think the affordable housing sector has historically been neglected,” he says. “Over the last ten years, however, that’s changed dramatically. There’s now considerable interest from architects, which is a positive development for the industry overall.
“That said, we haven’t reached peak involvement or altruism in affordable housing. There’s still a lot more to do. We need to keep evolving too, as the needs of residents change, and different communities across Sydney have distinct requirements. You can’t apply a one-size-fits-all solution across Sydney — affordable housing needs to be place-specific, tailored to the local community.”
In a city where affordability feels impossible, Boronia proves that good design isn’t simply down to accents and fittings. Good design is doing a public service, and one the industry must treat as central to shaping our cities.

For facade systems, warranties are vital in establishing who is responsible when performance issues or defects occur. However, in practice, coverage can differ significantly between products and unclear terms may expose stakeholders to significant risk.
Understanding Facade Warranties: What Designers Should Ask Before Specifying Cladding is an essential guide that helps architects and specifiers evaluate facade warranties. It outlines the key elements to review in warranty documentation. Practical guidance and example questions help designers assess whether warranty terms align with project and client requirements.
A warranty serves as a formal assurance that a cladding system will meet specified performance standards when correctly installed and maintained. It represents a legally binding commitment by the manufacturer, supplier or installer to address defects that arise within a defined period, typically through repair, replacement or reimbursement. The warranty document specifies the scope of coverage, duration, exclusion and procedures for making a claim. In facade systems, this may encompass guarantees related to coating integrity, colour retention, structural performance and resistance to corrosion or
delamination. A warranty does not provide absolute protection against all forms of failure; instead, it defines the conditions under which the supplier accepts responsibility for defects proven to result from manufacturing or material faults.
Where it can go wrong
Common pitfalls in facade warranties often stem from unclear coverage, limited scope and misleading assurances.
Some examples include:
• Manufacturer vs. supplier warranties: Manufacturer warranties generally offer greater reliability than those from distributors, as the manufacturer has the technical knowledge, production control and long-term financial capacity to honour claims.
• Panel-only vs full coverage: Many warranties cover panels only, excluding labour, access and rectification costs.
• Duration and scope: A shorter full-coverage warranty may be more valuable than a longer panel-only warranty.
• Ambiguous terms: Phrases such as “materials only”, “fair wear and tear”, “prorata coverage”, or exclusions for labour and consequential losses can substantially limit the practical value of a warranty if they are narrowly defined.
When evaluating facade warranties, designers should prioritise manufacturer warranties that offer clear, comprehensive coverage. Key aspects such as duration, inclusions and transferability should be carefully reviewed, alongside any exclusions, maintenance requirements or ambiguous terms that could limit protection. Claims should be corroborated through independent certifications and performance testing to ensure reliability. Finally, warranty conditions must align with the building’s maintenance strategy so that maintenance, inspection and record-keeping obligations can be realistically fulfilled throughout the asset’s service.
Available from Network Architectural, ALPOLIC™ NC/A1 aluminium composite cladding distinguishes itself with its marketleading 20-year unconditional full-cover manufacturer’s warranty. Backed by Mitsubishi Chemical Infratec Co., Ltd., the warranty includes materials, labour, access and rectification costs. It requires no cleaning or maintenance to remain valid. Where other facade systems offer limited materials-only coverage or impose restrictive maintenance clauses, ALPOLIC™ provides genuine, end-to-end protection directly from the global manufacturer.
WORDS STEPHANIE STEFANOVIC
In Australia, prospective apartment buyers are often advised to steer clear of modern builds, with many people (expert or not) claiming that older brick buildings from the 1960s-1990s are the way to go. After all, if it’s been standing for that long, then the construction must be sound, unlike modern buildings, which are often perceived as being cheaply made and turned around for a quick profit.
There is undeniably some truth to this, and by extension, if these older brick buildings have been around for so long, this would make them sustainable just for that fact alone, right? The answer to that question is mixed and compounded by several problems that largely didn’t exist until relatively recently.
The most obvious problem is the huge increase in Australia’s population from 1960 to 2025. According to the Australian Bureau of Statistics, the population in 1960 was approximately 10.4 million. By 1990, that number had increased to 18.1 million and today it is around 27.5 million.
Over 75 years, our population has grown by more than 164 %. The increase in construction has not followed suit.
It’s a circular argument, with many builders and developers claiming that building regulations make it harder to stay in business and provide the number of dwellings we need to address population growth. While at the same time, a lack of regulations creates unsustainable and sometimes unsafe structures, as builders and developers are not held accountable for what they are producing. This awkward place is where we sit right now, and the tension is palpable. Claims about apartments being more sustainable are all good and well, but if the Australian public can’t trust these structures to remain standing beyond their 10-year warranty period, then it’s all a moot point.
The combination of significant population
growth, stagnant wages and unchecked growth in property prices has led to this transition period we find ourselves in — the death of the “Australian dream” of owning a freestanding, single-storey house on a quarter-acre block in the suburbs. Gone is the Hills Hoist, the swimming pool in the backyard, 2.5 kids and a big family dog.
The dream is different now, but that doesn’t mean it’s any less honorable. Perhaps that dream looks more like a 2-bedroom apartment in a well-cared for block in a convenient location with good access to amenities and public transport. And maybe the Hills Hoist has been replaced with a fold-out clothesline on the balcony, which looks out onto a shared swimming pool. The 2.5 kids may look more like one or two, and the big family dog in the backyard may have been replaced with an apartment-friendly small dog, or even a cat.
Change is always difficult to accept, but it is inevitable. We have no other choice but to make the most of what we have and find innovative new ways to solve our problems.
So, are modern apartments more sustainable, or is that just something we’re telling ourselves to cope with the disappointment of our dying Australian dream?
The short answer is yes — apartments significantly outperform detached homes from an operational perspective.
First and foremost, research by Roberts, Bruce, MacGill, Copper and Haghdadi (2019) shows that apartment households have far lower median daily electricity loads than detached homes. Specifically, approximately 8.8kWh/day for apartments compared to 17.7kWh/day for detached/semi-detached houses. Even when accounting for smaller household sizes, apartments still win out on energy efficiency.
And beyond materials and building techniques, there are also inherent
sustainability benefits of higher density living. For example, denser living reduces per-person infrastructure and transport energy (shorter trips, more walking/public transport) and allows shared services (lift cores, common hot water systems, centralised plant) that can be more efficient.
It’s not all straightforward of course, as there are many ways to judge what is “sustainable”. One grey area is embodied carbon. Recent Life Cycle Assessments quoted by Infrastructure Australia (2024) have shown that embodied carbon (materials and construction) now represents a significant portion of building emissions in Australia. Where the grey area comes in is that apartments with concrete/steel frames can have high embodied carbon per square metre. But when you amortise embodied carbon per resident or per functional unit (e.g., per person-year of housing), higher density tends to reduce per-capita embodied emissions.
This is confirmed in a preliminary study by Illankoon, Vithanage and Pilanawithana (2023), which estimated the embodied carbon footprint of homes at around 193–233kg of CO2 per square metre. Comparatively, concrete high-rise apartments often show higher embodied carbon per square metre, but not necessarily per occupant/dwelling when factoring in higher occupancy or smaller perperson floor area.
Overall, it’s safe to say that based on several different sustainability indicators, apartments tend to be more sustainable than detached houses.
As for the debate between older brick apartments and more modern structures, the discussion is more nuanced. In some ways, the current state of apartment living (and ownership in particular) is completely unsustainable. Research by the NSW Strata Community Association (2023) shows that more than half of strata/apartment schemes registered between 2016 and 2022 had at least one serious common-property defect, with the
“Environmentally speaking, the advent of modern building techniques and the introduction of compulsory sustainability targets has done wonders for the sustainability of our apartment dwellings.”
average rectification cost being $283,000 per affected building.
From a financial standpoint, this is certainly not sustainable, and homeowners deserve better.
Environmentally speaking, the advent of modern building techniques and the introduction of compulsory sustainability targets has done wonders for the sustainability of our apartment dwellings. Comparatively, brick apartment buildings from the 1960s-1990s often lack insulation, have poor airtightness, and use inefficient glazing and services. For them to meet the same sustainability standards as today’s structures, they require retrofitting. Theoretically this is fine but getting owners corporations to agree to collectively spend their own money on building upgrades (outside of necessary remediation work) can be like herding cats, especially if the building’s sinking fund has been improperly managed.
So, is it all doom and gloom for apartments (and their owners)? Certainly not.
THE APARTMENTS DOING IT RIGHT
PARKLIFE BY AUSTIN MAYNARD ARCHITECTS
ParkLife represents the gold standard for sustainable apartment design. Completed in 2022, ParkLife is a 37-home apartment building within the world-renowned Nightingale Village in Brunswick, Melbourne. This building has an impressive 9.1-star NatHERS energy rating, is 100 percent fossil fuel-free and carbon neutral.
Another remarkable feat is the building’s ability to achieve thermal comfort without any mechanical heating or cooling through a highly insulated “esky” cladding system and an Energy Recovery Ventilation (ERV) system. Essentially, the building is sheathed in highly insulated white steel Askin panel cladding with an insulated fire-proof core, avoiding high-
carbon pre-cast concrete, and drastically reducing heat transfer. The ERV system in each apartment also continually provides fresh air through heat exchangers, minimising temperature loss while managing moisture build-up.
Encouraging residents to use active transport, ParkLife has no private car parking, instead providing 95 bicycle parking spaces. It also includes dedicated recycling facilities, an e-waste shelf, and a worm farm, avoiding waste chutes.
Importantly, the building addresses social sustainability by dedicating 20% of its homes to social housing, integrating a vibrant rooftop amphitheater and productive gardens for community use, not to mention having a direct connection to the adjacent public park.
Currently under construction,
The Timberyards is a sustainable design project set to transform a 2.2-hectare industrial site in Marrickville, NSW, into a vibrant mixed-use neighbourhood with 1,073 build-to-rent and co-living units alongside 115 affordable housing units. The design aims to seamlessly integrate housing, workplaces, retail, and significant public spaces, creating a highly connected community near key transit stations.
Its core sustainability and social principles include First Nations-led design that honors the Gadigal & Wangal Country and prioritises ecological regeneration. The project will retain and integrate the existing industrial fabric of the site, while introducing extensive deep soil networks and new tree canopy to significantly improve the site’s ecological value.
Managed under single ownership, The Timberyards also aims to directly address Sydney’s housing affordability crisis by providing affordable rental accommodation for approximately 1,700 people.
Completed in 2022, Nightingale Bowden is a 36-home apartment building in Bowden, South Australia, that managed to achieve a 5 Star Green Star rating and an 8.2-star NatHERS rating. Entirely fossil fuel-free, the building is connected to a 100% GreenPower embedded electricity network. It also houses a solar array on the roof, making it certified carbon neutral in its operation.
Nightingale Bowden has been designed based on the principle of reductionism, eliminating expensive, non-essential elements (like second bathrooms and individual laundries) to save on costs and carbon, while investing those savings into quality, lowembodied energy materials (such as recycled bricks and concrete with reduced CO2 emissions) and high-performance double glazing.
To address the housing crisis, the building allocates 50% of its apartments as social housing and community rental homes, with the remainder sold to owner-occupiers “at cost” as affordable housing. Social connection is also fostered through shared communal facilities, including a rooftop space with vegetable patches, a guest house, and a design that encourages interaction while still paying homage to the suburb’s industrial past.
These may be extreme examples (in the best way possible), but the fact that such thoughtful designs exist shows that it is possible for apartments to be sustainable, and to provide a lifestyle that is just as good — if not better — than a traditional freestanding home. There will always be a market for houses, but with the way our population is trending, and our tendency to settle close to the coast, apartment living is the way forward. And it’s crucial that we get it right.
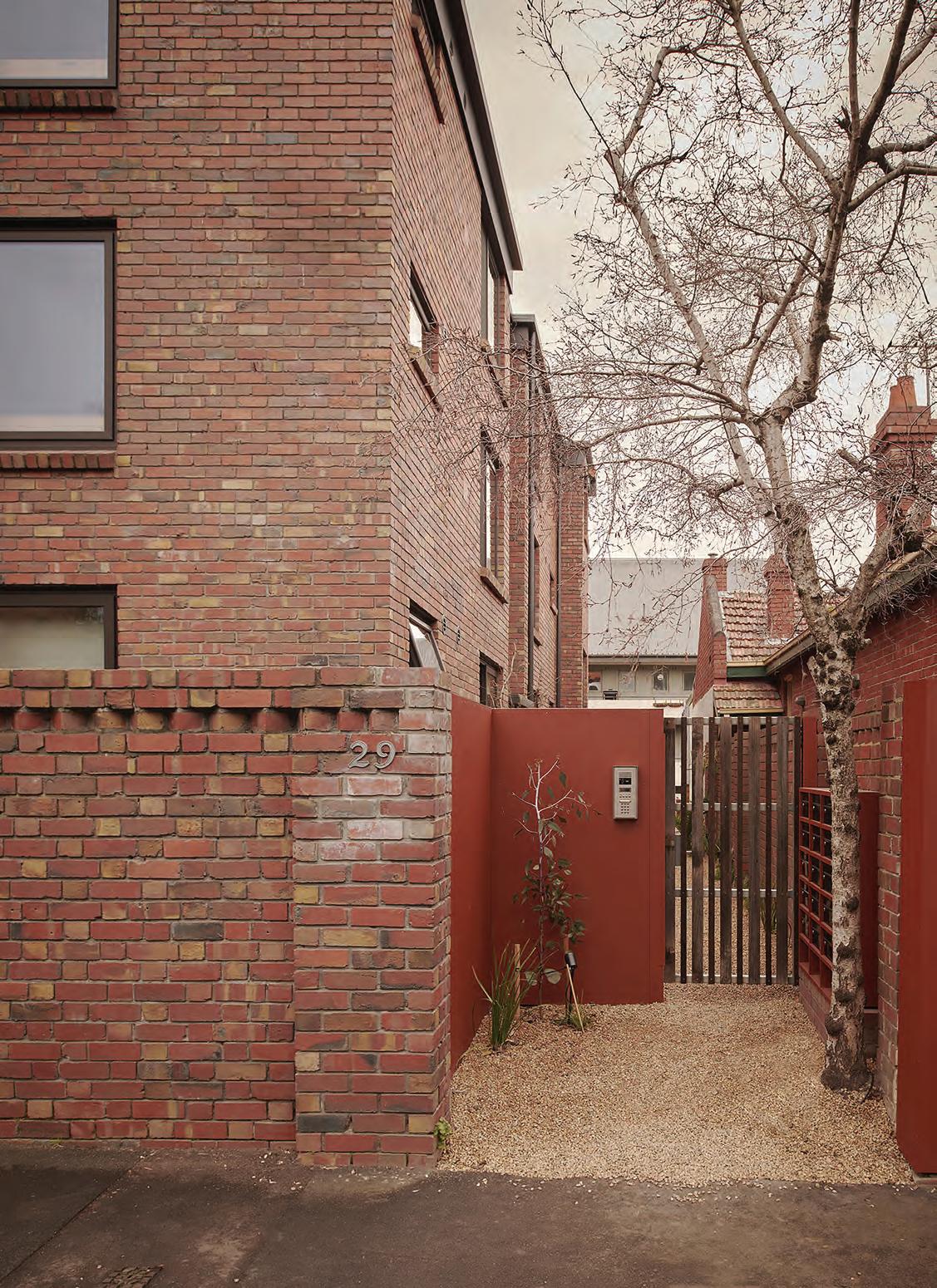
WORDS EMMA ADAMS
Science is clear on changing climates. The latest National Climate Risk Report highlights a projected increase in heat related deaths of up to 444% in Sydney and 250% in Melbourne—2.7 million workdays a year lost by 2061 due to the high frequency of heatwaves and a five-fold increase in annual spending to deal with consequent natural disasters.
Two recent works in Melbourne by Kennedy Nolan with Finding Infinity and a UNSW project underway with Dubbo City illustrate what can be achieved—optimising thermal comfort, savings in operations, and the momentum required.
IN CHANGING CLIMATES, WHAT DOES THERMAL DESIGN OPTIMISATION TO IMPROVE COMFORT, EFFICIENCY AND AFFORDABILITY LOOK LIKE? CAN YOU EXPLAIN THE CONCEPT?
DEO PRASAD, Scientia Professor at UNSW: Base knowledge on this is widely available—the choice of appropriate materials, orientation around prevailing wind, sun and shade structures, use of thermal mass and insulation, appropriate glazing and shading systems and infiltration controls. Every house needs to be designed to high thermal control requirements including existing building stock. So, it is not difficult to imagine the indoor temperatures in poor thermal designed buildings. In some urban areas poor design and planning outcomes have exasperated the problem.
VICTORIA REEVES, Director of Architecture at Kennedy Nolan: We are partly in this situation because we’ve over consumed in the design and construction of buildings. The challenge now is how we can provide comfort and accommodation with the least resources.
HOW DO WE ADDRESS THIS? ARE SUSTAINABILITY AND HOUSING AFFORDABILITY AT ODDS?
SPECIFICALLY, COMPROMISED COMFORT AHEAD OF OTHER NECESSITIES.
ROSS HARDING, Founder of Finding Infinity: For the same budget as standard housing, we can create and transform buildings to feel great thermally without the need for active heating and cooling.
DP: If buildings are airconditioned it translates to high energy bills—this impacts affordability and wellbeing. A well-designed home is essential for thermal comfort and at the same time delivers on lower energy bills and much lower carbon. Solar photovoltaics is the cheapest option as it can be linked to heating and cooling systems as well as all other net metering offsets.
Latest data shows that around 4.2 million houses have rooftop solar (among the highest per capita in the world). The government’s battery subsidy now supports better and cheaper energy bills and in many cases no energy bills.
The materials we select, what the embedded carbon is, and what can be done with it after the life of the building hold equal importance—in other words re-use and recyclability.
VR: The construction industry, authorities and the market have now embedded highperformance envelopes into most of our baseline medium and high-density housing. Fortunately, the normalisation of these standards makes them more affordable and certainly result in lower operating and maintenance costs.
RH Every project has an opportunity to function better with the same budget. Running costs are a gap in the industry. We find that most projects
can deliver zero running costs, on budget with significantly less environmental impact, but it needs to be considered from the early phases of a design. The cost-effective stuff is not an add on. Comfort and running costs are directly proportional, poor passive design and poor comfort results in high running costs.
VR What isn’t so certain is the broader infrastructure that ensures that homes, buildings and communities can thrive— accessible public open space, active streets with canopy planting to reduce heat, connection to public transport and other services.
(OR ON THE DRAWING BOARD) THAT ILLUSTRATES THIS?
VR Wilam Ngarrang Retrofit in Melbourne is a good example.
RH Only 30% of the construction budget was for environmental upgrades, but we estimated this would result in bills of A$1,100 per apartment annually to around $50 per apartment. We were able to integrate airtightness, insulation, HRV, heat pumps and efficient air conditioning, a large solar array, rainwater collection and composting on site. The design team were incredibly aligned on using the budget effectively as we knew that any increase in budget would need to result in an increase to final rents.
VR: With our public projects we have achieved a lot but not everything survives the inevitable bureaucracy and constraints or the impairments of our construction industry.
WHAT ARE THE CHALLENGES, IMPAIRMENTS? CAN YOU ELABORATE?
RH: The industry has a minimum compliance mentality, and defaults to the worst thing you’re legally allowed to build—the industry attitude is a challenge. We see it more like there are lots of opportunities to go above and beyond minimum compliance in construction to make buildings better, we see this as the responsibility of developers, architects and builders.
WHAT DOES THE SECTOR NEED TO ADDRESS TO PROVIDE BETTER CLIMATE OUTCOMES AND HELP FOSTER AN ECOLOGICAL BEHAVIOUR?
VR: I am interested in the idea of an ecological behaviour. If we could be more aware of our place within our ecology, the impact of our actions (environmentally, socially, economically) then it might place us in better stead. I’m optimistic that the built fabric—the design of our housing and other developments and our streets and how we operate our buildings, can support this connection to place and to each other. Balam Balam Place was designed and delivered alongside friends and energising collaborators—Finding Infinity and Openwork. The great wonder of this project is the way it operates. Managed by These Are the Projects We Do Together, this project does seem to have its own ecosystem of sorts.
DP: To provide better climate outcomes, in addition to renewable energy integration, buildings which differ in occupancy across times of the day, week, and year can be programmed to meet varying needs—and
extreme weather days. The High-Performance Architecture group at UNSW is currently working with Dubbo City, the Federal Government and industry partners to test an Ai enabled plug-in which can interrogate the upcoming weather (including extremes) and pre-prepare the building systems to deliver uninterrupted comfort, low energy use and carbon impacts, while managing solar and battery as well as demand-side functions of the building.
VR: As I understand it, build to rent’s heritage is in American cities, in areas often lacking in public infrastructure. Australia needs to pave its own way in this model, and it should be outward looking, integrated to the street and communities they sit within. And they should have a mandated affordable housing contribution.
DP: The build-to-rent sector should try and overcome the split incentives of who builds, who pays and emits, and who occupies what may be expensive to run and uncomfortable buildings. Market failures often imply cheaper buildings but poorly performing ones. Incentives may be another lever for governments to push the retrofit sector to improve existing building stock.
RH: It’s an advantage to be able to integrate the running costs into the overarching development and business model, this unlocks more environmental opportunities. But we also have our scepticism about the build-to-rent
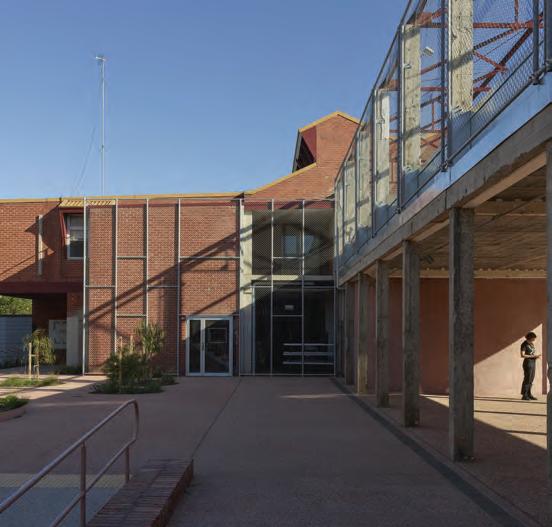
model and whether this is just passing on a higher rent outcome for future users. It really depends on the project and whether it’s seeking affordability or if it’s just a different form of an expensive product—is the operational benefit getting passed on to the user financially?
CAN
MAKE HOUSING AFFORDABILITY A REALITY THAT IS SUSTAINABLE?
RH: What needs to be done isn’t that complicated—less glazing, good shading, more insulation, more solar, heat pumps, no gas, efficient water fixtures, collect and re-use rainwater, prioritise circular, zero carbon materials (avoid concrete), design for zero waste.
DP: The sector including designers, developers, owners, occupants and all levels of government need to commit to improving the building stock performance for health, wellbeing, affordability and environmental outcomes. Changing climate with poor planning outcomes show urban heat islands become a significant problem too— greenery is much cooler as expected.
VR: Architecture and design can’t do it by itself, making affordable sustainable housing is expensive and government needs to contribute to that. We can help by making sure that the supply is of a quality that can serve the resident and the city well for many years to come. There is a lot of talk about supply numbers (big ones!) at the moment and not much conversation about quality, we don’t want to be left with a disastrous legacy in this rush for supply.


WORDS PRUE MILLER
The loudest voice in the sustainable building arena is that of the largest components – HVAC systems and glass, insulation materials, BPAV and CLT and, well, the list goes on.
What rarely is mentioned is the interior finishes. The human aspect, if you will. The face of sustainable design that greets the citizenry every single day.
Is it perhaps that interiors are the last line item on a building budget that it is so often short changed when it comes to sustainable design? And yet that is what people can actually feel, see and hear when they interact with the built environment. Sustainable products and practices can be proudly employed from the front door (whether residential or commercial) to the attic space.
“For us it’s about authenticity,” says Australian born Designer and now inspiration behind the glamorous coffee table book City, Coast & Country: Australian Interiors by Adelaide Bragg. For Bragg, the story is about timeless interiors, and sustainability in design is a key.
“It’s not about fads or fashion,” she continues from her studio in Melbourne. “Whether it’s a client lounge or a family room, it should structurally last for decades. The skin, per se, can be changed out, with recovering, but the piece itself does not have to end in landfill.”
A successful interior must also ring an emotional bell, and an interior filled with natural elements will beat out synthetics every time.
“Natural fibres – wool cottons linens, hand-blocked fabrics, anything handmade we love and value. People want to know that things are natural.”
Of course, this aligns with some furnishings, including leather products. While some see the production of leather furnishings as an animal rights issue, the concept of ‘fake’ leathers can be seen as a minefield of micro plastics.
The blanket term ‘vegan leather’ does bring into focus some interesting alternatives, especially when considering commercial fit outs. 20 million tons of the very popular PU leather (polyurethane leather) is reportedly produced each year. Where it sits in the eco / sustainable hierarchy is tricky. Some is produced by coating a cotton backing with liquid polyurethane, while others work on a polyester backing cloth.
It is of course 100% cruelty free, low cost (by comparison to real leather) relatively hard wearing and vegan friendly. All comforting considerations. The downside? It doesn’t smell, age or act like leather – it lacks authenticity. Sensory value is key. Synthetic ‘skins’ also have some performance issues, and let’s face it, it won’t naturally decompose.
Leather, whether we like it or not, is a byproduct of the meat industry – a by-product
that if not used as leather, will be wasted. According to Leather Naturally, (a global voice for the leather industry), there are 270 million cowhides produced each year – approximately seven tonnes of material that is gainfully recycled into a useable material. There is also an undisputed tie between people and their love of leather, from Chesterfields to handbags.
“There is a deep connection for many, even if we don’t truly recognise it as such, to the country,” believes Bragg, and it’s that connection that encourages a good feeling about natural elements in design.
Bragg herself is clear about her ties to the rural life, having been brought up on a sheep station, a childhood she cherishes, and one that has imbued her and many others, with a love of country heritage, and an appreciation of earthy, long-living, design elements. Consumerism, as she sees it, has a lot to answer for in the chain of sustainability or lack of it.
“We want to create interiors that will last 20, 30, 50 years and by doing that we don’t create waste. I want the next generations to value what create now.” Without hesitation she agrees with the adage, buy once, and buy well.
Sustainable Living Fabrics, headed by Managing Director Liz Miles, is also in the business of using sustainable material and has been finding the market for natural fabrics steadily increasing.
“I’m definitely not a synthetic person,” says Miles, in a light-hearted fashion that belies her strong beliefs.
The company, which has been her baby since 2012, is the ‘go to’ for commercial, sustainable, fabric.
“All the ranges I’m designing now are 100% wool; it’s all biodegradable, its breathable, water repellent and an absorber of VOCs which it doesn’t remit back to the atmosphere.”
The natural fabric industry is carefully monitored. For Sustainable Living Fabrics that includes partnering with bodies such as GEKA which has stringent criteria and encompasses the entire supply chain from supply, manufacturing to packaging and extends to Sustainable Living Fabric’s partner mill and dye house, ensuring all dyes and chemicals meet the EU Ecolabel standard.
GEKA is just one among many standards, which to be frank seems burdensome on manufacturers who are doing the right thing. But Miles, as with other eco product producers accepts the additional work as the price to be paid to get it right.
“I need to know where every single piece of fabric has come from and where it’s going, to offset our carbon footprint,” adds Miles, who
has seen Chinese manufacturers, faking or ‘green washing’ their eco credentials. Importing fabric does not line up with her standards. And it pays off.
“A lot of designers are finding us because their clients are requiring a sustainability aspect,” says Miles. “So you’ve got a lot of clients like Australia Post, ANZ Bank, all the universities they are all looking for that. Designers will come to us and go ‘Oh my God, I never heard of you’, and then leave amazed at the qualities of the natural fibre material.
Again, buying a strong product such as Australian wool will cost more, but it lasts. In fact, says Miles, it is a great product to use both during initial design, and also in reupholstering / revitalising older pieces.
Other materials in interiors are also kicking sustainability goals – including wall papers such as those distributed by Melbourne based Natty and Polly wallpapers. Conscious of the demand for green alternatives in design the company offer a range of papers that are produced using the ecologically sound UVGel technology. This system produces zero VOCs, and uses less energy during production due to low-temperature LED UV curing.
A more ‘statement’ paper is grasscloth, created with renewable materials such as jute and sisal, they offer another rich, organic texture to interiors that remain biodegradable and free of VOCs. A big deal in mid-century design, (though grasscloth wallcoverings date back 100 AD) the variety and quality papers available now will ensure this look will be a long-lasting design element.
Once seen as a sort of Bohemian element, cork is still taking bows in the design and sustainability arenas. It may be that people of a certain age recall the limited cork applications of the 1970s, without realising the leaps forward in current product design and additional applications.
The thermal and acoustic values of cork is well understood (there are 40 million natural air-filled cushion cells per cubic centimetre of cork doing the work), but new is the sculptural experience.
The wall finishes are highly architectural, while also effective and add a striking statement in places that require a sense of confidentiality, such as meeting rooms.
Long serving, hard to scuff or damage, and soft (at least to the eye), it deserves its place in the sustainable design directory.
These are the qualities that interior design strives for. Authenticity, warmth, longevity and that irreplaceable sense of place and peace that is found abundantly in nature.
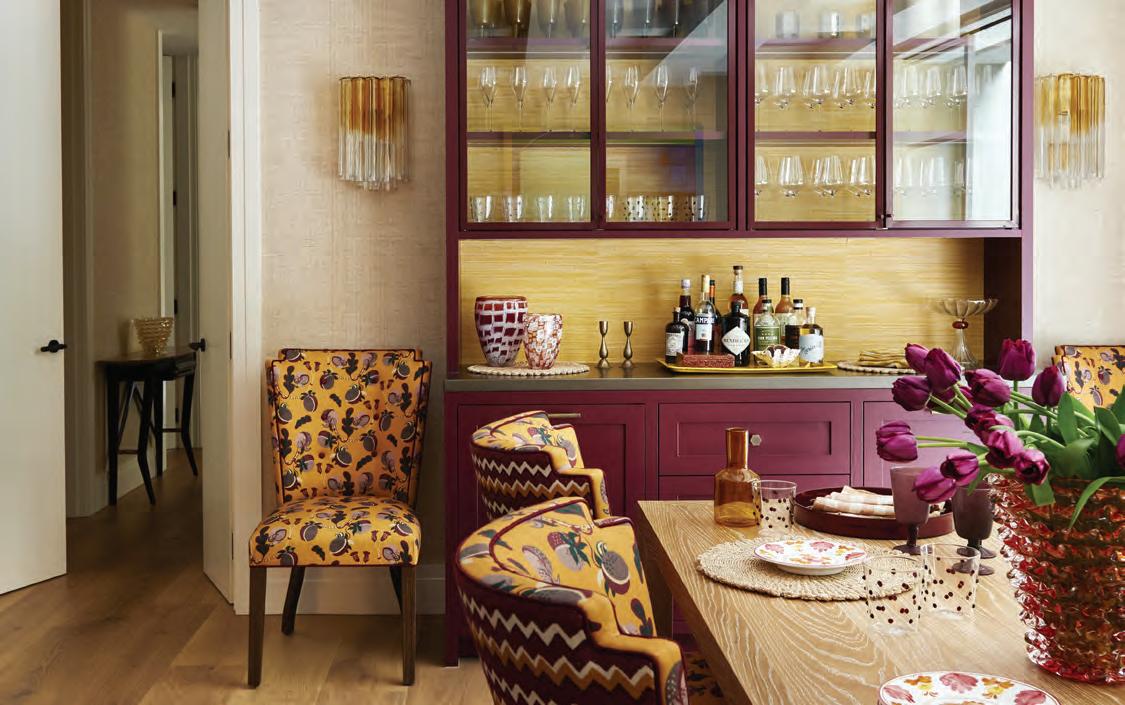

“Natural fibres – wool cottons linens, handblocked fabrics, anything handmade we love and value. People want to know that things are natural.”



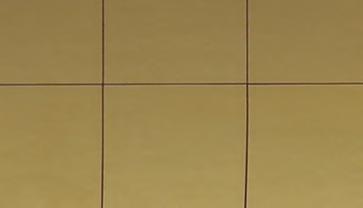



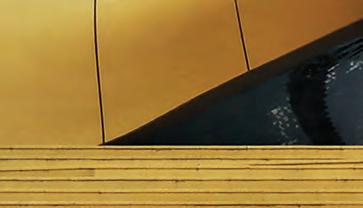









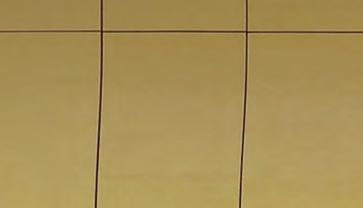


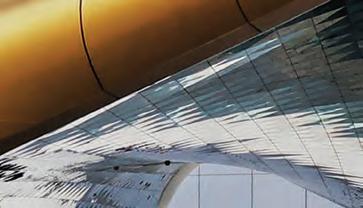






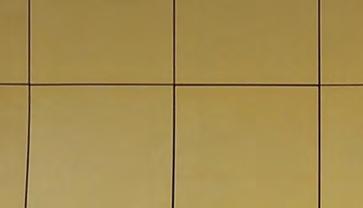


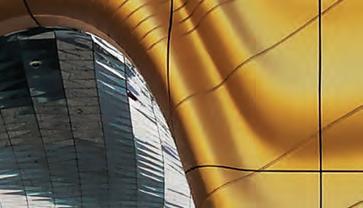
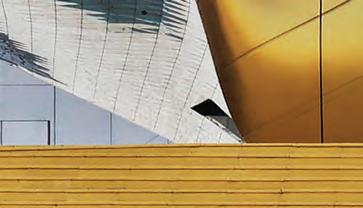
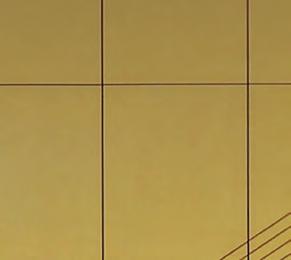












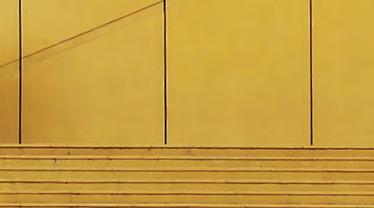





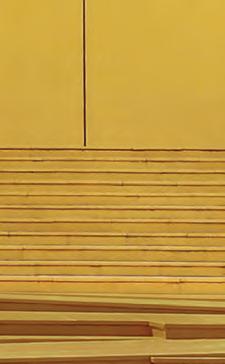








HIGHLY COMMENDED - 2025 SUSTAINABILITY AWARDS
EDITED BY BRANKO MILETIC
Arup’s new Brisbane workplace represents the culmination of a long and deliberate search for a site that could embody the firm’s values while meeting its practical needs.


The move to 123 Albert Street, occupying levels 21, 26 and 27 at the top of the tower, marks a significant shift from Fortitude Valley into the heart of the city. Its immediate proximity to the forthcoming Cross River Rail station on a re-green Albert Street, alongside the nearby Botanic Gardens, provided a unique context that informed the project team’s early design thinking.
A conscious decision was made to locate the workplace within an existing building, reflecting Arup’s commitment to limiting its carbon footprint. Rather than pursuing a custom new base build, the project demonstrates that sustainable, innovative, and high-performing workplaces can be achieved within the framework of standard commercial towers.
This pragmatic yet ambitious approach underscores Arup’s determination to align workplace delivery with its sustainability ethos. Drawing on insights from recent projects in Adelaide, Auckland and Perth, the team advanced learnings from the pursuit of the Living Building Challenge and the WELL Standard—benchmarks that stretch both design and organisational performance. Perth has already achieved WELL certification in operation, and Brisbane builds on this momentum, reinforcing Arup’s commitment to these globally leading frameworks.
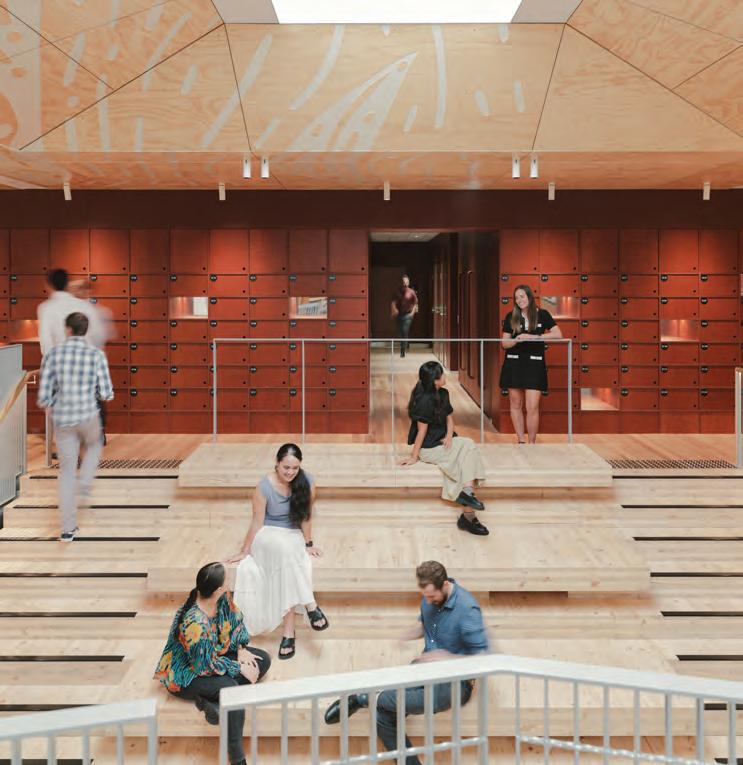
Project Name Arup Brisbane Workplace
Design/ Architecture Firm Hassell in partnership with Arup
Project Location Level 26/123 Albert St, Brisbane City QLD 4000
Project Lead/Director Cameron McIntosh
Collaborating Design/Architecture Firm
Five Mile Radius, Blaklash, Studio Ongarato
Client Arup
Photography David Chatfield
Collaboration was central to the project’s success. Hassell provided architectural design, while Buildcorp led delivery. Arup engineers and specialists across disciplines—including sustainability, structures, mechanical, electrical, hydraulics, AV, acoustics, and lighting— contributed their expertise, supported by teams in Brisbane and Melbourne. Partnerships with Five Mile Radius, a local leader in salvaged material reuse, enabled circular economy outcomes, while Blaklash, a First Nations design agency, guided the project in embedding cultural recognition into the workplace.
In Brisbane, collaboration with Five Mile Radius proved transformative in the pursuit of circular economy outcomes. As a local practice specialising in salvaged material reuse, Five Mile Radius brought not only knowledge and expertise, but also the practical infrastructure—warehousing, sourcing networks, and in-house fabrication—to create new products from reclaimed resources. Their involvement revealed opportunities that would otherwise have been overlooked, establishing a benchmark for future projects. Arup now champions the inclusion of similar specialist roles on major commissions, recognising the systemic value they bring to sustainable design. Working in tandem with Hassell and Five Mile Radius, Blaklash embedded cultural
storytelling and inspiration into the design, resulting in a workplace where identity and narrative are felt as much as they are seen. The integration of these perspectives creates a spatial experience that is distinct, grounding the office in both place and culture.
A defining feature of the project was the clarity of its brief. Sustainability was not treated as an add-on or optional target but as a fixed constraint that shaped every design and delivery decision.
Procurement strategy also played a critical role in achieving innovation without conflict. The early engagement of Buildcorp allowed the project to secure long-lead items, synchronise with other live projects, and involve trades at the right stages. This collaborative approach mitigated the contractual challenges that often arise with unconventional designs, ensuring the delivery of a workplace that was as bold in execution as it was in concept.
The result is a workplace that demonstrates how design rigour, local partnerships and cultural insight can converge to deliver a regenerative environment. For Arup, it is both a new home and a proving ground—evidence of what is possible when sustainability is not an aspiration, but a foundation.








EDITED BY BRANKO MILETIC
Elm is conceived as a seamless extension of its garden setting—a home where architecture and landscape dissolve into one another to create a sanctuary of calm and connection.
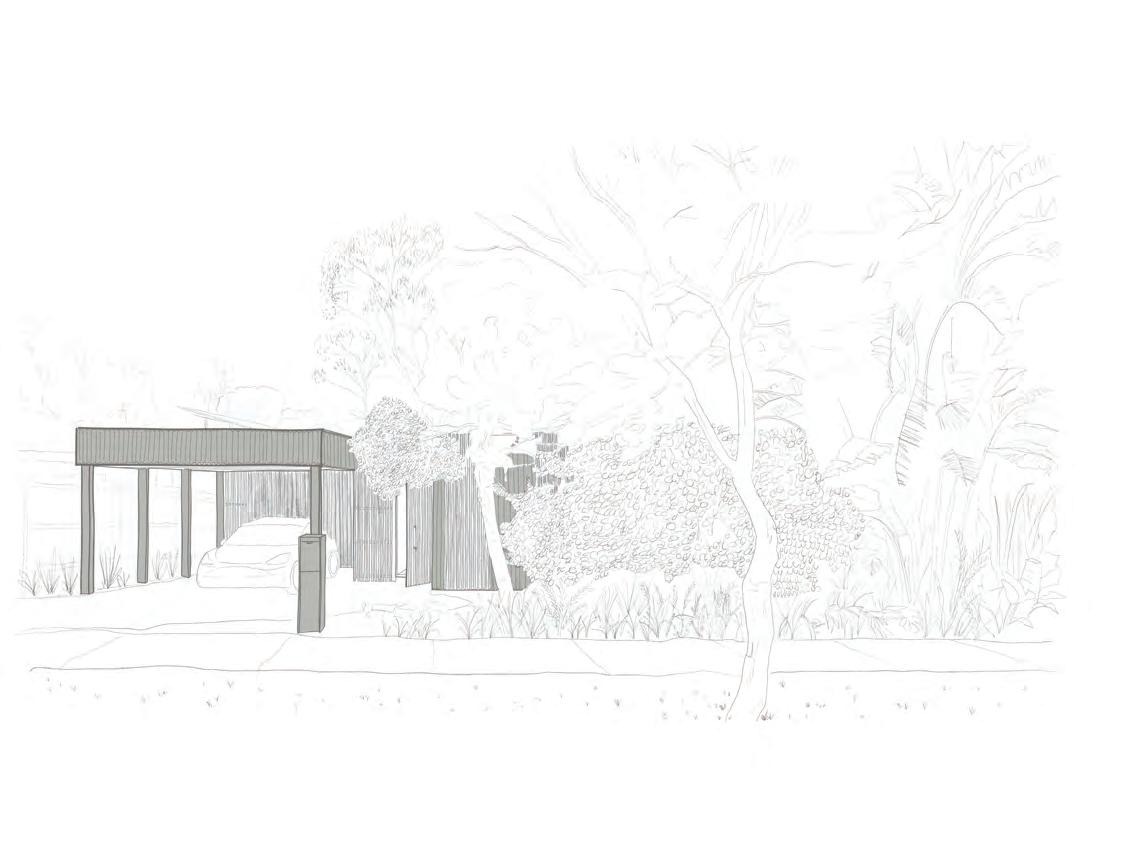
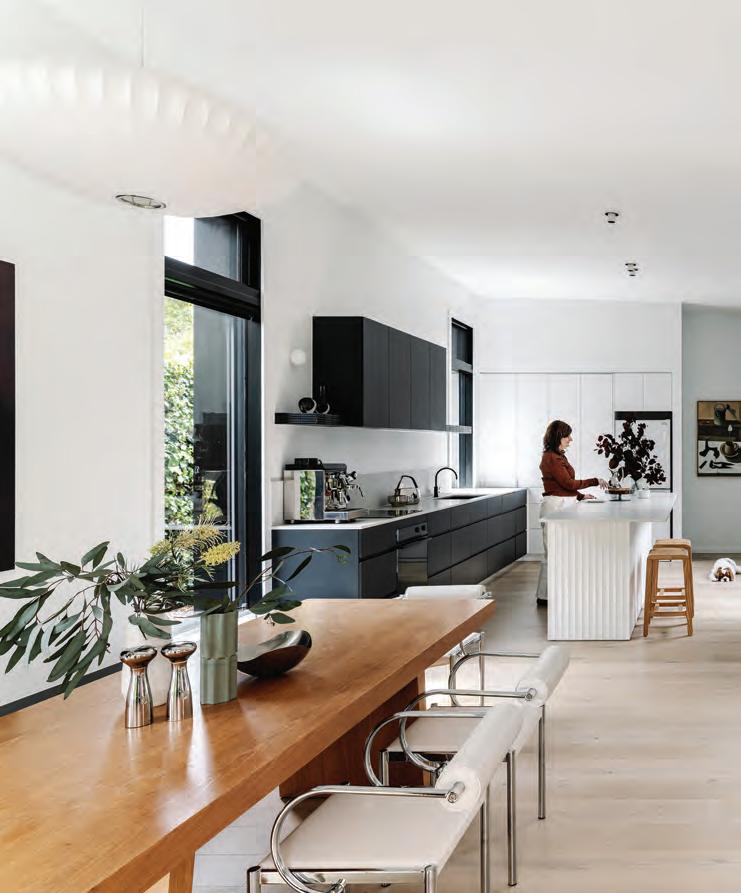
Project Name Elm
Design/ Architecture Firm The Sociable Weaver
Project Location Wurundjeri Woi Wurrung / Surrey Hills, Victoria
Project Lead/Director Noa Hackett
Collaborating Design/Architecture Firm
Interior Designer - Kiriah Shead, St. Tique Studio
Client Karen Bradshaw & Michael Loftus-Hills
Photography Marnie Hawson
Elm is conceived as a seamless extension of its garden setting—a home where architecture and landscape dissolve into one another to create a sanctuary of calm and connection. Designed for a pair of clients deeply committed to sustainability, design, and the arts, the project transforms a technically challenging site into a residence that feels both grounded in its environment and elevated in its ambitions.
Functionality underpins the project’s serenity. The house adapts to the evolving needs of its residents—accommodating music teaching, creative work, and intimate gatherings—while remaining a tranquil retreat. Elevated above the floodplain yet visually and physically tied to the landscape, the design integrates passive solar principles, highperformance insulation, and renewable energy systems to deliver comfort and longevity in an urban context.
The brief for Elm called for a minimalist, loft-like home that would balance openness
with privacy, while integrating sustainability as a guiding principle rather than an afterthought. The clients sought a sanctuary that would function equally as a retreat and as a place for teaching, entertaining, and artistic exploration.
A central courtyard was essential to the vision, reinforcing the dialogue between indoors and outdoors, while the music studio required acoustic separation without compromising comfort. Sustainability was to be embedded at every scale, from passive solar design and rainwater harvesting to renewable energy and material selection.
Delivering this vision demanded sensitive responses to a site defined by both opportunity and constraint. A 2.5-metre fall from street to garden, combined with a flood overlay, required the home to be raised above natural ground level. This presented a tension between regulatory necessity and the desire for seamless outdoor connections. The resolution lies in a design that carefully negotiates these levels,

ensuring accessibility, longevity, and a sense of groundedness despite its elevation. Thermal performance was another challenge. Elevated slabs can undermine the benefits of thermal mass, demanding costly engineering. Here, the design team balanced budget and performance through careful detailing, achieving efficiency without compromising sustainability goals. Accessibility was also prioritised, ensuring that the home could comfortably accommodate the clients as they age in place.
Elm’s sustainability agenda is both robust and pragmatic. A 17,000-litre rainwater storage system—including the reuse of two existing under-deck bladders and new polycarbonate tanks—supports daily household needs, reducing reliance on external water supplies. Energy independence is achieved through a 10.88kW solar array paired with an 11kW battery, complemented by energy-efficient appliances and infrastructure for electric
vehicle charging. Passive design strategies are reinforced by high-performance insulation and phase change materials, ensuring year-round comfort with minimal mechanical intervention.
Externally, durable, and recyclable corrugated iron cladding, FSC-certified Silvertop Ash shiplap timber, and highperformance timber-framed double glazing create a resilient thermal envelope. Together, these strategies minimise environmental impact while ensuring the home’s durability and responsiveness to climate.
It is a work that reflects not only the site but also the lives and values of its clients—where music, art, and nature coalesce into a built environment that is as thoughtful as it is enduring.
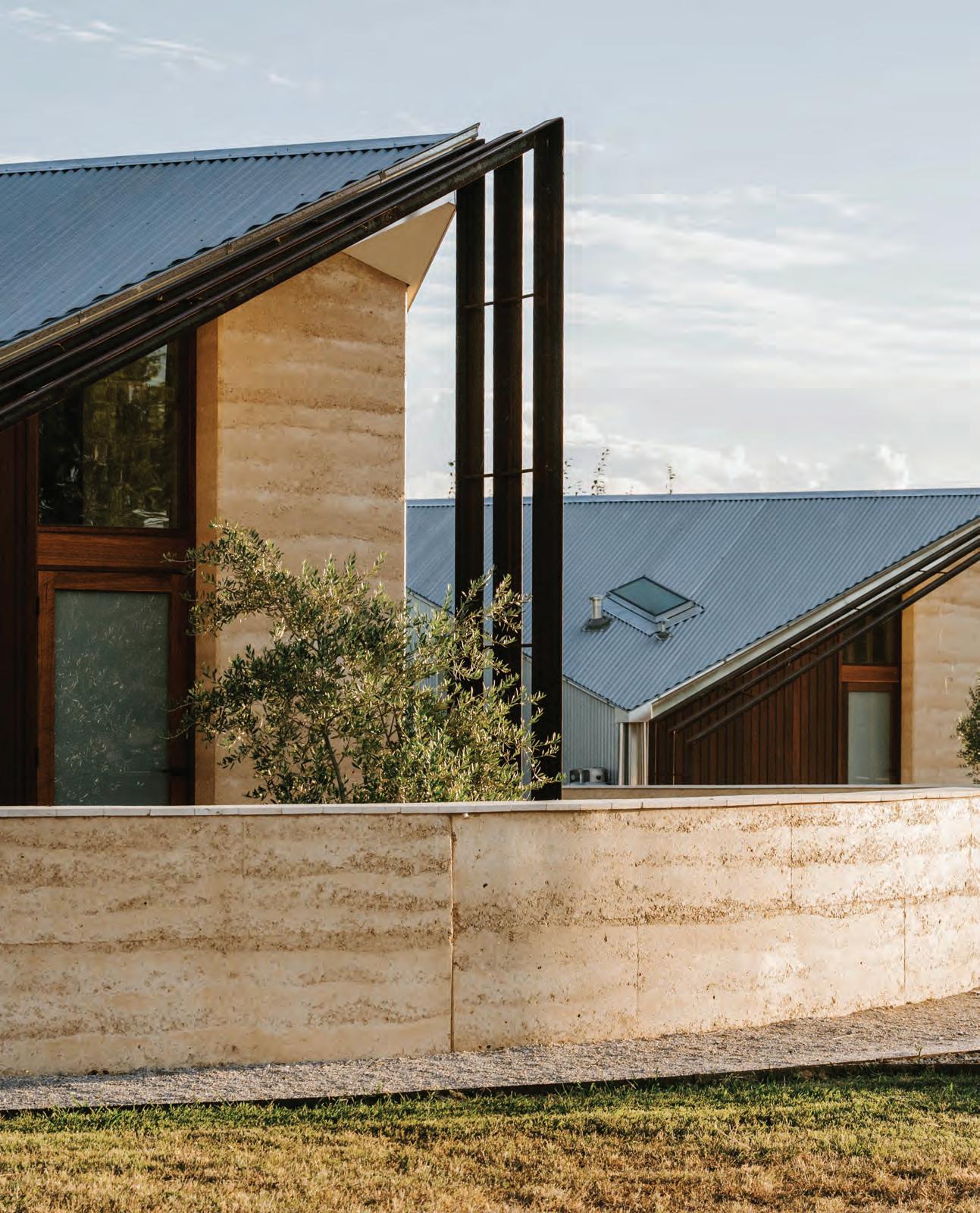

HIGHLY COMMENDED - 2025 SUSTAINABILITY AWARDS
EDITED BY CLÉMENCE CARAYOL
Perched within the rolling rural setting of Mudgee, New South Wales, Kavillo Studios reimagines luxury tourism accommodation through a sculptural lens.
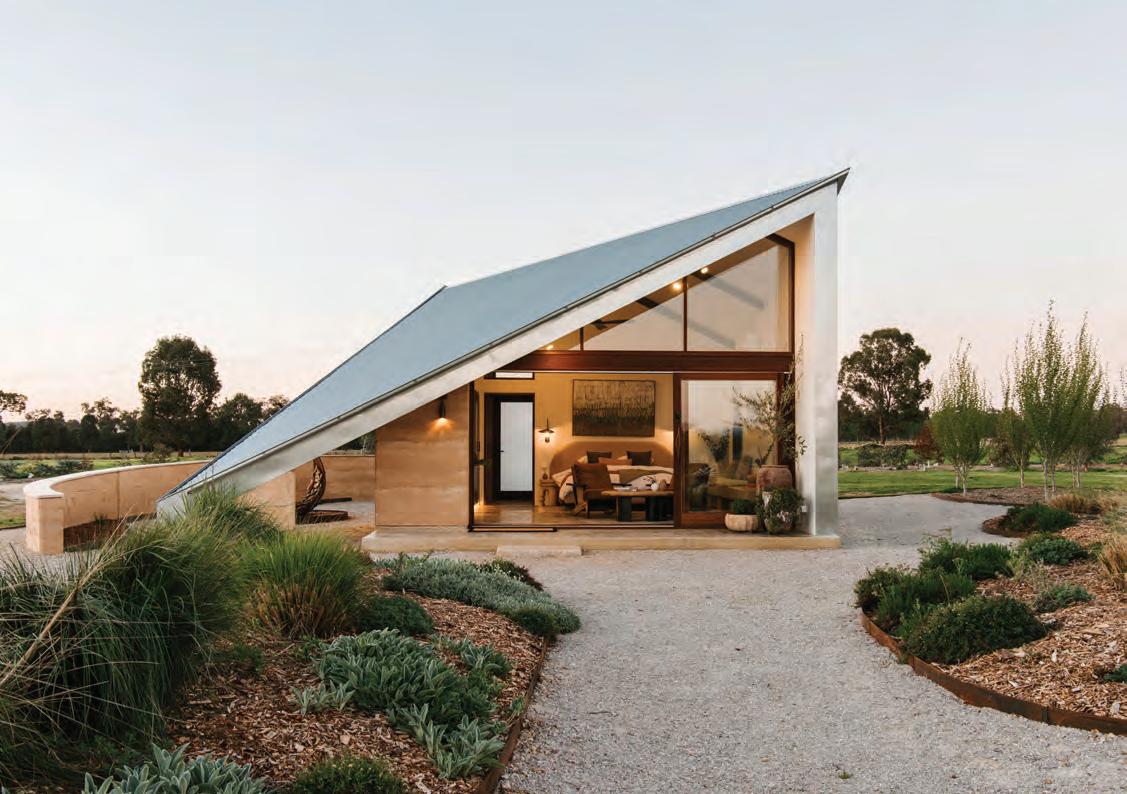
Designed and built by emerging sculptor Michael Ferris, together with partner Emma, the project balances the tactile craft of ownerbuilding with an architectural ambition rooted in sustainability and place.
The formal language of the studios draws inspiration from the essence of camping. A dramatic folded roof drapes over the internal spaces like a tensile tent, its lines in dialogue with the rugged topography. The roof form anchors itself to a robust rammed earth plinth on the southwest corner, grounding the lightweight canopy in material permanence. To the west, a heavy rammed earth wall provides privacy from neighbouring suites, its mass tempered by generous shading. In contrast, the southern façade opens toward expansive views, while carefully controlled roof apertures invite northern winter sun through glazed doors, balancing openness with protection.
Critical to the project’s success was the collaboration with Scott Smalley Partnership, whose structural innovations supported both the rammed earth construction and the lean steel portal frame system. This pragmatic approach enabled a complex geometry to be
realised with minimal waste. As an ownerbuilder, Ferris applied his sculptural sensibility to the making of the studios, handcrafting details such as basins carved from site-sourced travertine and light fittings from recycled materials, embedding artistry into the everyday.
Despite its crafted intimacy, the project performs at a robust environmental level. The buildings operate entirely off-grid, powered by 26kW of solar panels and supported by an innovative mechanical flywheel battery storage system—a rare alternative to conventional chemical batteries, designed for longevity and reduced maintenance. A 210,000-litre rainwater storage system secures water selfsufficiency, while geothermal air transfer, passive solar design, high insulation levels, and double-glazed spotted gum windows ensure consistent internal comfort with minimal energy input. Shading devices, including pergolas and deep roof overhangs, protect against harsh western and summer sun, while native landscaping reduces water demand and embeds the buildings into their environment.
The project navigated significant technical challenges. The requirement for insulated
rammed earth walls, necessary to meet BASIX sustainability standards, added complexity to construction, while integrating the flywheel battery demanded a pioneering approach with little local precedent. Yet these hurdles were embraced as opportunities for innovation, resulting in a project that not only exceeds baseline sustainability requirements but demonstrates alternative pathways for future off-grid tourism models.
Through its compact footprint, careful material selection, and integration of local labour and resources, Kavillo Studios illustrates how small-scale tourism can model sustainable living while offering a heightened architectural experience. Every square metre is optimised, every detail considered—an ethos that reflects both the sculptural instincts of its makers and their commitment to sustainable performance over the building’s lifespan.
Kavillo is ultimately a study in restraint and resourcefulness. It proves that luxury accommodation need not rely on excess, but can instead emerge from economy of means, deep contextual reference, and a respect for the land.

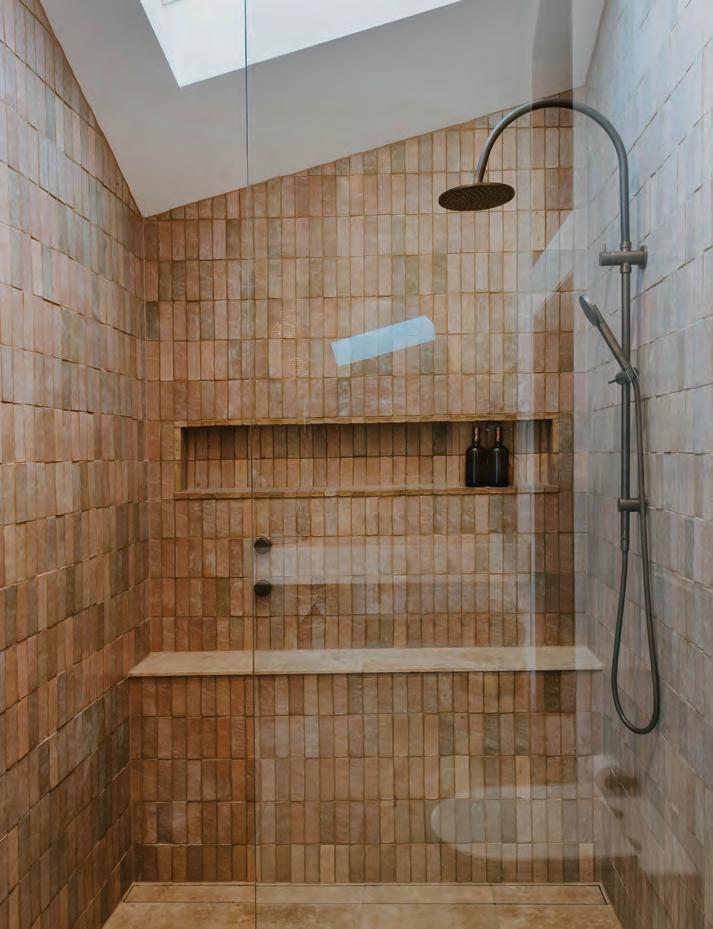
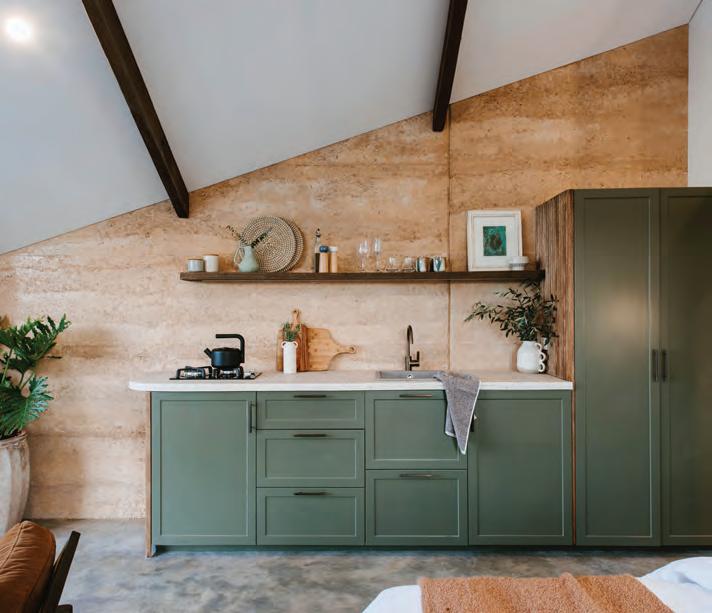
Project Name Kavillo Studios
Design/ Architecture Firm Cameron
Anderson Architects
Project Location Mudgee NSW 2850
Project Team
Scott Smalley Partnership (Structural Engineer)
BCA (Energy Consultant)
Client Emma and Michael Ferris
Photography Amber Hooper
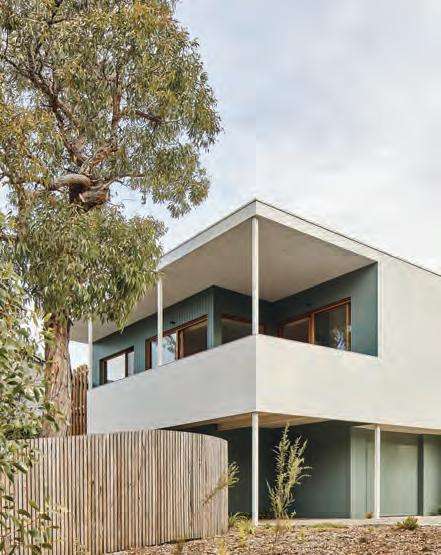
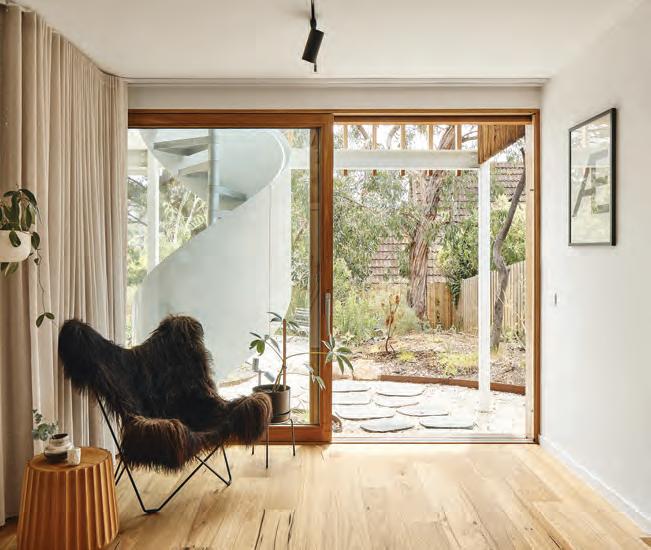
Harry Passivhaus is an eco-friendly home inspired by the mid-century beach house, tucked away in the coastal town of Anglesea in Victoria.
It was both designed by and home to James and Claire, the passionate duo behind Altereco Design, making this sustainable haven a true labour of love.
Guided by the ethos “freedom is knowing you don’t need more than just enough,” the two-bedroom home is built for high performance and energy ef ciency.
The house spans just 120m2 with an 18m2 studio beneath which is a work-fromhome area alongside a single garage and storage facility.
When building the home, the couple’s primary objective was to minimise the building’s footprint and preserve as much natural habitat on the property as possible.
The dwelling meets the criteria of PassivHaus low energy, it is tightly sealed and mechanically ventilated with double and tripled-glazed windows and doors.

Ultimately, it re ects James and Claire’s profound appreciation for the natural surroundings. As designers, builders, and residents, they have crafted not just a house but a testament to their sustainable living philosophy.
The home has impressive thermal performance and ranks in the top 1-2% of energy ef cent houses in Australia.
James and Claire had always wanted timber windows and doors, but their property was in a Bush re Attack Level (BAL) 29 zone. This meant strict compliance with re safety standards. Most timbers wouldn’t meet the requirements, except one: Blackbutt, a native Australian hardwood known for its durability and re resistance.
The next challenge was sourcing timber windows and doors that not only met bush re compliance but also delivered exceptional thermal performance. The goal was to create a highly airtight building envelope to meet PassivHaus standards.
These challenges were seamlessly solved by selecting BINQ windows and doors for the home. BINQ offered high-performance, thermally ef cient window and door systems in beautiful Blackbutt timber.
James and Claire selected windows and doors from the Archetto series, crafted from robust 68mm timber pro les. This choice perfectly matched their desired aesthetic while meeting all performance requirements.
“At the time, I don’t think anyone else offered Blackbutt with passive house certi cation,” said James.
Their selections included the double-glazed IV68 entry door, double-glazed Lift and Slide doors
Glazing to the west was avoided, and the home bene ts from ample natural light through large triple-glazed windows to the north and south.
The result is a home that is a blueprint for sustainable living in harmony with Victoria’s Surf Coast landscape.
EDITED BY BRANKO MILETIC
Genton’s design for Pakenham Station redefines the typology of suburban rail architecture, positioning transport infrastructure as a civic landmark deeply embedded in culture, sustainability, and urban renewal.
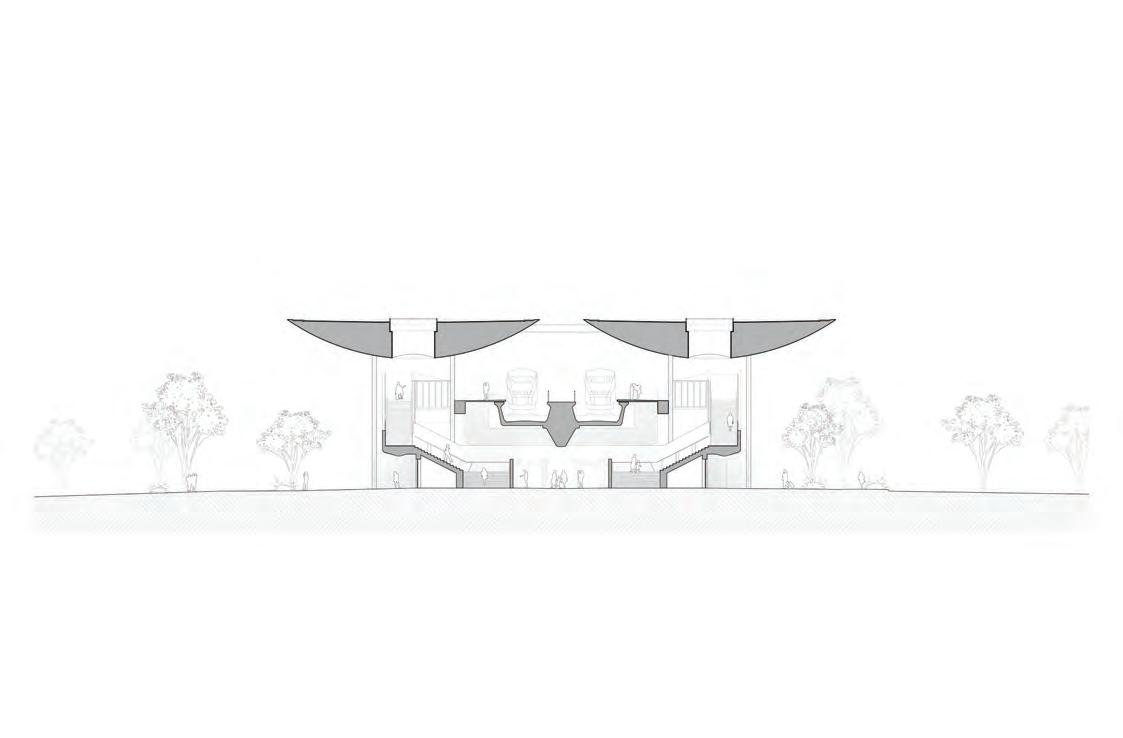

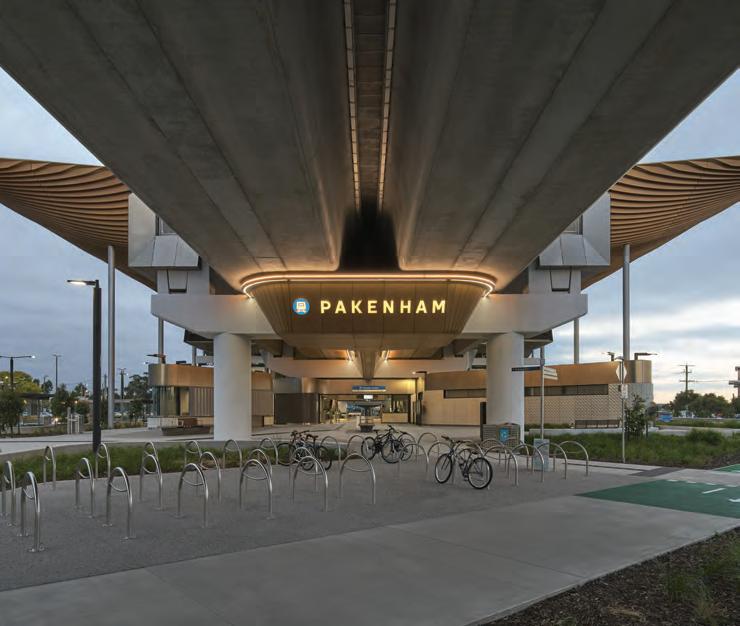
Project Name Pakenham Station
Design/ Architecture Firm Genton
Project Location Pakenham Railway Station
Henry Rd / Railway Ave Pakenham 3810
Project Team Marc Debney, Jamie McCutcheon, Steven Toia, Sehar Abidi, Sam Blake, Chern Wong
Client North Western Program Alliance
Comprising: John Holland, Metro Trains Melbourne, KBR, Level Crossing Removal Project]
Photography Peter Clarke



Located in Melbourne’s southeast, the elevated station removes three dangerous level crossings while introducing over 20,000 square metres of new public realm. Once fragmented by rail, Pakenham is now reconnected—its centre transformed into an integrated, walkable precinct.
At the heart of the project is a sweeping, wave-like canopy that signals the station’s presence as both sculptural icon and sustainable innovation. Fabricated using digitally produced reinforced thermoset, the canopy reduces reliance on carbon-intensive steel and aluminium, minimising embodied emissions. In rejecting the conventional, enclosed station box, Genton instead conceived an architecture of openness: expansive views across the town and landscape replace walls and barriers, ensuring natural surveillance, improved passenger comfort, and a sense of seamless integration with the civic realm.
Cultural narratives are woven directly into the fabric of the architecture. Developed through an Indigenous co-design process, the soaring canopy draws inspiration from the wings of Bunjil, the wedge-tailed eagle, a figure of deep significance to the local Bunurong people. This storytelling is made tangible in material detail: Bunjil feather motifs engraved into glass-reinforced concrete panels invite
tactile engagement, embedding Indigenous presence into the commuter journey. Along the adjacent two-kilometre retaining wall, eel trap patterns recall traditional Bunurong land practices, turning a functional barrier into a cultural narrative.
Delivering this vision required navigating substantial challenges. The use of reinforced thermoset—a material never applied in an Australian rail environment—demanded new workflows and unprecedented coordination between designers, fabricators, and contractors. Strict operational constraints within a live rail environment required prefabricated components to achieve millimetre precision; any deviation risked disrupting commuter services. Extensive testing was undertaken to validate the new material against safety and fire standards, a nine-month process that pushed the project team to balance innovation with regulatory rigour.
Despite these complexities, the project advances a bold sustainability agenda. Passive strategies—maximised daylight, natural ventilation, and openness—reduce energy reliance while enhancing passenger comfort. Combined with material innovation and a commitment to cultural integration, the design establishes a new benchmark for civic infrastructure in Australia.

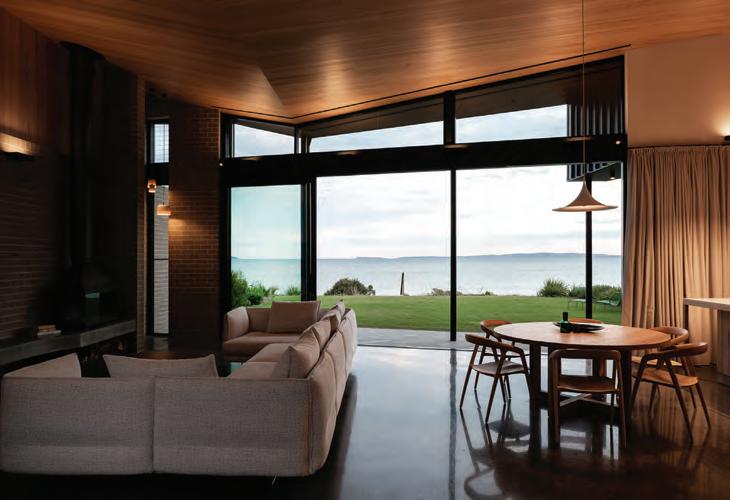
Nestled on Jervis Bay’s spectacular foreshore, the solid geometry of Q House reads as a compelling architectural commentary on its dramatic context. Designed by Robertson Collectif as an escape from bustling Sydney life for a young family, the dwelling engages the rugged locale with ease and precision, while setting an intimate stage for familial interactions.
The building’s form is arranged across three split-level plates, encouraging a gentle transition through the seclusion of private realms towards an expansive entertaining zone that spills out towards the embrace of the ocean. Deliberately mirroring the experience of walking over dunes towards the water, the layout balances the architecture of retreat with indoor-outdoor immersion, offering refuge from coastal volatility only to unfurl to its context when the weather improves.
To articulate this duality, the design required a fusion of robust forms, resilient materiality and extensive glazing that would foster the connection with the residence’s oceanside surrounds in all weathers. Oversized openings had to withstand intense wind loads and corrosive salt spray while complementing the home’s minimalist aesthetic and ensuring
thermal performance needed to meet 7-star energy efficiency requirements.
To navigate these multifaceted demands, Robertson Collectif and Saltbox Building Co turned to a trusted combination – highperformance aluminium window and door systems from Architectural Window Systems (AWS). A meticulously curated suite of AWS products expertly fabricated by Hanlon Windows became instrumental in delivering a structure that balances resilience with openness and thermal efficiency.
In the main living and entertaining areas, the AWS Series 704FBR SlideMASTER™ Sliding Door System emerged as a defining visual gesture, creating sweeping, unobstructed openings that frame the ocean. The panels can be fully recessed, creating a seamless indoor-outdoor continuum and inviting the breeze to permeate the dwelling. When closed, their minimalist contour delineates the home’s boundary, while their superior engineering provides a seal, fostering a sense of comfort against harsh coastal elements.
To address the project’s BASIX and energy efficiency requirements, a combination of AWS Series 400 Single Glazed CentreGLAZE™ and AWS Series 624 Double Glazed
CentreGLAZE™ systems were strategically integrated throughout the house. This application enables optimal thermal performance and comfort throughout the year, while meeting the project’s compliance demands. Lastly, the AWS Series 549 Residential Hinged Entry Door punctuates the entrance as an aesthetically cohesive threshold, reinforcing the home’s duality as an open yet private sanctuary.
To complement the resilient palette of Australian hardwood, copper and concrete masonry, the aluminium frames were coated in a premium Black Anodised 25-micron (µm) finish, engineered to resist corrosion and fading from salt and UV exposure. The durable finish ensures longevity, enabling the frames to retain their defined expression despite the coastal location.
Imbued with the ability to shift from an open-air pavilion to a soothing shelter, this sand-dune-inspired structure dissolves the distinction between interior and exterior, immersing residents in the quintessential beauty of Jervis Bay and setting a standard for the architecture of coastal retreats.

EDITED BY BRANKO MILETIC
In the heart of Melbourne’s vibrant Brunswick, Mosaic redefines social housing as both environmentally and socially ambitious.

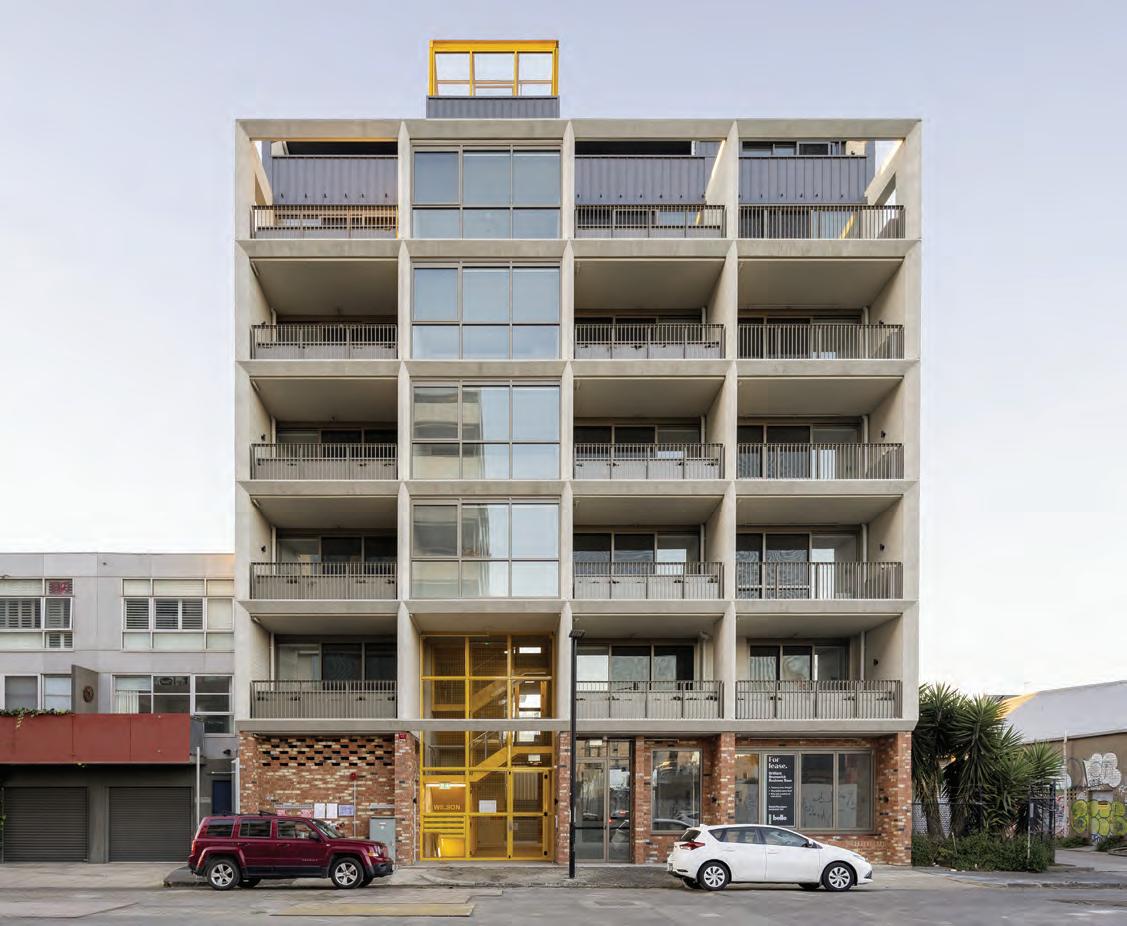
Delivered by Common Equity Housing Ltd (CEHL), the 16-apartment co-operative housing project transforms an underutilised warehouse site into a vibrant, sustainable community, advancing CEHL’s decades-long commitment to affordable, community-led housing.
Mosaic exemplifies a shift in how innercity housing can be conceived. Rejecting the standard inclusion of an underground carpark, the design promotes low-impact, car-free living in a location with a walkability score of 98/100. Secure bicycle storage, excellent access to public transport, and generous communal spaces reinforce this sustainable lifestyle model. A shared rooftop garden with raised beds and air-drying facilities extends everyday life beyond individual apartments, creating a setting where resource efficiency and community are inseparable.
The architectural expression is underpinned by durability and ESD principles, both to minimise environmental impact and to ensure
that ongoing costs for residents remain low. Thermally broken windows, high-efficiency fixtures, and a gas-free approach combine with passive design strategies to deliver naturally comfortable interiors. Heating and cooling demands are drastically reduced, with an average NatHERS rating of 7.5 Stars, well above regulatory minimums.
Meeting ambitious sustainability goals was not without obstacles. Fire Rescue Victoria’s setback requirements reduced the rooftop solar array from 12kW to 8kW, ultimately limiting its use to common areas. Early ambitions to share rooftop-generated power among households through a Solshare system were abandoned due to capacity constraints. Similarly, provision for EV charging was not pursued given regulatory uncertainty at the time.
Another complexity arose from the nature of co-operative housing itself: the resident body of Mosaic had not yet been established during the design phase. As such, some sustainability
features that future residents might have prioritised could not be incorporated. Despite these challenges, the project secured an ESD Excellence rating, achieving a BESS score of 74%—among the first in the municipality to do so—and exceeded energy efficiency requirements across multiple categories. Mosaic is more than an apartment building. It is a prototype for sustainable, co-operative living in dense urban environments, where affordability, environmental performance, and community are inseparable. By pairing robust sustainability strategies with a long-term co-operative housing model, the project demonstrates that social housing can exceed environmental benchmarks while offering dignity, security, and connection for its residents.
In a city grappling with housing affordability and climate change, Mosaic sets a precedent for how architecture, policy, and community can intersect to create a new model of urban living.
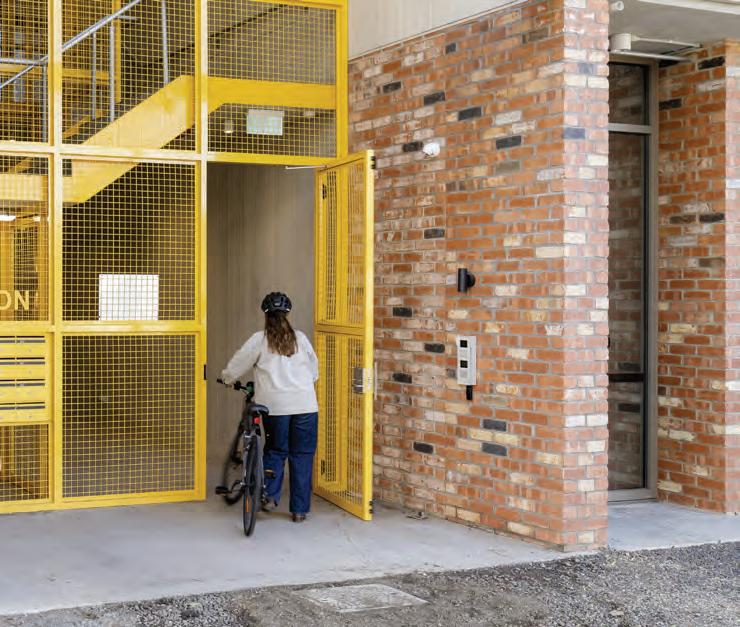

Project Name ’Mosaic’ - 6-8 Wilson Avenue, Brunswick
Design/ Architecture Firm Ewert Leaf
Project Location 6-8 Wilson Avenue, Brunswick VIC 3056
Project Lead/ Director Neoscape Pty Ltd
Collaborating Design/Architecture Firm Ewert Leaf
Client Common Equity Housing Limited
Project Team
Gary Wertheimer - GIW Environmental Solutions
Richard Unsworth - Neoscape Pty Ltd Ewert Leaf
Henry Johnstone - Ratio Consultants Pty Ltd
Sharn Siwek - JBA Services Engineer
Photography Spacecraft Photography
Built in 1981, Collins Place comprises 2 office towers and a shopping mall between. Designed by IM Pei New York who collaborated with Melbourne architects Bates Smart McCutcheon to deliver the iconic landmark Collins Street complex.
After a decade of operation IM Pei undertook a refurbishment of the 35 Collins Street tower lobby resulting in a classic design response, featuring this 3.5 metre tall custom marble sculpture. A unique artwork, sculpted by the world renown Canelli Brothers of Carrara, Italy. Featuring 4 draped fabric columns, each with a rope tie that gently compresses the fabric just below the top cap. Each of the 4 columns are in 3 sections, each on a pallet ready for transportation.
To reproduce these pieces today would cost $3 million. The original, beautifully sculpted columns are now available for a new life!
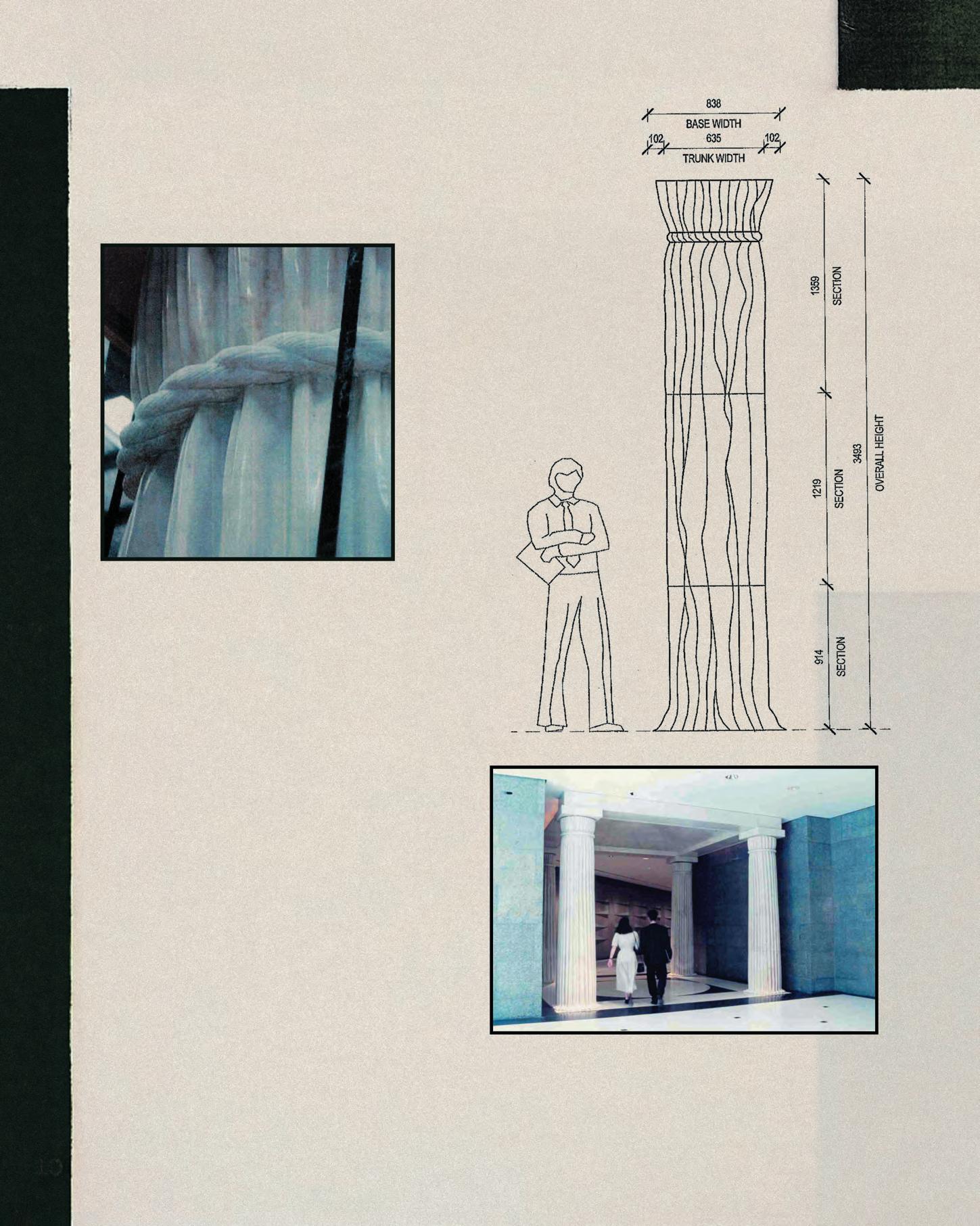


Looking to create something of suitable size and understated elegance to match the architecturally timeless Collins Place structure, IM Pei commissioned a New York Broadway set designer to create a half size model of their vision.
The model, made of fabric soaked in wet plaster with rope column heads and fluted bases, was constructed to exacting measurements to ensure fitting within the existing Melbourne building structure. Upon approval, the model was shipped to Carrara in Italy where traditional stone masons would create the full size marble columns and head pieces.
Appropriate sized Portuguese White Estremoz marble blocks were cut from the same quarry that provided stone for the Romans 2,000 years before and transported to Carrara. Under IM Pei supervision the blocks were hand carved into the 3.5 metre tall columns. Each column having 3 sections with a fitted 1 metre square capping piece sitting above the rope tie that ‘squeezes’ the column elegantly below the top cap.
The ‘finished’ columns were then shipped to Melbourne and carefully honed and squared off by Henderson’s Marble & Granite to suit the detailed measurements taken from site. They were then installed into the newly refurbished ground floor lobby at 35 Collins St and became part of the architectural history of Melbourne.
The columns originally supported an inverted Estremoz marble pyramid shaped canopy that was discarded in the late 2005 refurbishment of this Melbourne icon. The columns were carefully dismantled, packed and crated by Henderson’s and have been in protected storage.

Each year, the Architecture & Design Sustainability Awards act as both a mirror and a magnifying glass. They reflect where architecture and design stand today, and they magnify the direction the industry is heading.
The 2025 cohort of winners is more than just a collection of well-executed projects; it is a manifesto for how the built environment must respond to climate, community, and culture. This year’s laureates demonstrate that sustainability has finally matured beyond addons and certifications.
It is now embedded in design thinking, shaping everything from adaptive reuse and multi-residential communities to landscape restoration and conservation-driven tourism.
What becomes clear, reading through and reflecting on these winners, is that the most compelling projects are not just “green” - they are also resilient, restorative, and regenerative.
ADAPTIVE REUSE: A DIALOGUE WITH THE PAST
Taylor Buchtmann Architecture’s The Stopover took home the Adaptive Reuse Award, and rightfully so. Here, sustainability is not defined by newness but by restraint. In converting a stone grain store into a contemporary space, the architects resisted the temptation to overdesign. Instead, they allowed the building’s original tactile richness to breathe, retaining walls with minimal patching and orchestrating spatial movement through a central axis and entry spine.
The Stopover embraces the scars and textures of the past while subtly layering new spatial experiences. Its low-reflectance interior palette deliberately pushes the gaze outward, reconnecting occupants with the surrounding
landscape. This is adaptive reuse at its best — not preservation as museum piece, but adaptation as living dialogue.
Contrast this with the Highly Commended Boot Factory and Mill Hill Centre Precinct by Archer Office, which demonstrates how reuse can extend beyond a single building into a civic campus.
The Winery in France by Studio Méditerranée and Studio Mumbai. Shows how climateresponsive design is not about futuristic gadgets but about revisiting ancient wisdom with contemporary care. In a world where sustainability can sometimes feel commodified, Beaucastel reminds us that true endurance lies in materials, rhythms of nature, and intergenerational thinking.
HOUSING FUTURES: FLEXIBILITY AND COMMUNITY
The Single Dwelling (Alteration/Addition) award went to Steffen Welsch Architects’ Subtle Shift, a project reframes small footprint living as an opportunity for resilience and efficiency. This is suburban sustainability at scale — not glamorous, but potentially transformative if widely adopted.
On the multi-residential front, CROSBY architects’ Paddock Cluster Housing Development is perhaps one of the most radical statements of the year. With 27 dwellings in Castlemaine, it is not just housing but an experiment in governance, biodiversity, and self-sufficiency. From biophilic workshops to integrated food systems, The Paddock is what
many “eco-villages” aspire to but rarely achieve: an economically and socially viable community blueprint.
It is worth noting the Highly Commended ECHO.1 project, represents the mainstreaming of Passivhaus in Australia.
LANDSCAPE AND URBAN DESIGN: BLUE-GREEN AS THE NEW GOLD STANDARD
The Breakout Creek / Purruna Pari Stage 3 project is not only the Landscape & Urban winner but also the Best of the Best overall. And it deserves the dual recognition.
What makes Breakout Creek so compelling is scale and ambition. Six kilometres of trails, new wetlands, cultural interpretation, and a design life that ensures climate-positive impact within 11 years — this is a landscape as infrastructure, infrastructure as culture. It is urban planning that does not just mitigate damage but actively repairs ecological systems.
If there is one project that epitomises where the built environment must head, it is this. And if there is one lesson governments should take to heart, it is that the investment in blue-green infrastructure pays back not just environmentally but socially, economically, and culturally.
INTERIORS AND PUBLIC SPACE: HUMAN-CENTRED SUSTAINABILITY
Archer Office’s Boot Factory and Mill Hill Centre Precinct made another appearance as the Interior Design winner, showing that heritage spaces can be both functional and deeply sustainable. By marrying prefabricated timber structures with geothermal heating
and solar, this project embodies the idea that sustainability is not just about energy but about dignity in public space.
This same ethos underpins the First Steps Count Child and Community Centre by Austin McFarland. 15 years in the making, it is not just a building but a biophilic ecosystem designed for children and families. The project demonstrates that the future of public architecture lies in resilience, natureintegration, and community service, rather than monumental gestures.
Tourism projects like The Silos Accommodation by Cooee Architecture demonstrate how rural economies can diversify sustainably. Transforming a 60-year-old grain silo into farm-stay accommodation is more than novelty — it is economic resilience rooted in place. In contrast, Kavillo Studios offers a more luxurydriven model, but one still grounded in resource efficiency and regional artistry.
On the education front, McIldowie Partners’ Woodleigh Regenerative Futures Studio might be the most exciting project for the next generation. It is a school as a living lab: aquaponics, carbon sequestration, rooftop gardens, all embedded in a net-zero framework.
It is heartening to see commercial projects, often lagging in sustainability, make bold moves. The joint winners of the large-scale category — Hassell’s First Building at Bradfield City Centre and Searle x Waldron’s Northern
Memorial Park Depot — redefine what commercial architecture can be.
Bradfield’s First Building is historic as the seed of Australia’s newest city, embedding First Nations consultation into its DNA. The Northern Memorial Park Depot, by contrast, is modest in scale but radical in empathy — designing a workplace for grief workers with timber warmth and acoustic care.
Smaller commercial projects like Crossroads Marrickville show how adaptive reuse at the local scale can densify cities while retaining character. These “quiet revolutions” in the suburbs are just as crucial as the many flagship projects.
Sometimes sustainability comes not from buildings but from tools. The Powerhaus app is a deceptively simple but game-changing platform, allowing architects to integrate performance data at the design front-end. It demystifies energy modelling and could shift entire workflows toward efficiency. Meanwhile, Viva Straw Panels offer a tangible, scalable alternative to carbon-heavy construction materials, proving that material innovation remains central.
Recognition of individuals is equally important. Gabrielle Pavicic, the Emerging Sustainable Designer, exemplifies a new generation blending design fluency with technical delivery. And at the other end of the career arc, Professor Deo Prasad’s Lifetime Achievement Award cements his legacy as one of Australia’s most influential advocates for sustainable design. Finally, the Editor’s Choice winner, Guulabaa
– Place of Koala, stands out as a landmark in conservation architecture. A koala breeding and rehabilitation centre co-led by Indigenous communities reframes design as ecological stewardship.
If anything, this year’s awards demonstrate that the most powerful sustainable design is contextual — rooted in local materials, histories, ecologies, and people.
The challenge now is scale. It is not enough for these projects to win awards — they must inspire policy, replication, and mainstream adoption.
The 2025 Sustainability Awards do not just showcase design and sustainability excellence. They issue a call to action: to build not just less harmfully, but more generously. The winners prove it can be done. The rest of the industry must now follow.
Branko Miletic Editor, Architecture and Design


A Class 5, 6, 7 or 8 building used for professional and/or commercial purposes of over 500sqm in floor size.

FIRST BUILDING – BRADFIELD CITY CENTRE HASSELL
As the first completed building in Australia’s newest city — Bradfield City Centre — First Building houses stage one of the Advanced Manufacturing Readiness Facility (AMRF), an innovation accelerator. Designed with adaptability, circularity, and resilience, it sets a new benchmark for how cities
can be regenerative and integrate with Country. Guided by First Nations cultural research and design agency Djinjama, the design is deeply embedded in Dharug Country, honouring, and respecting the building’s location on the Cumberland Plain and the ephemeral waterways of Wianamatta.
NORTHERN MEMORIAL PARK DEPOT
SEARLE X WALDRON ARCHITECTURE
Northern Memorial Park Depot is a two-storey mass-timber operations hub for the Greater Metropolitan Cemeteries Trust (GMCT) which challenges the conventional typology of a Depot by providing a beautiful workplace for people who work in emotionally challenging roles, dealing daily with grief and loss. Timber’s natural warmth and connection to nature contribute to a biophilic design, improve acoustics in an industrial setting and enhance overall staff well-being.
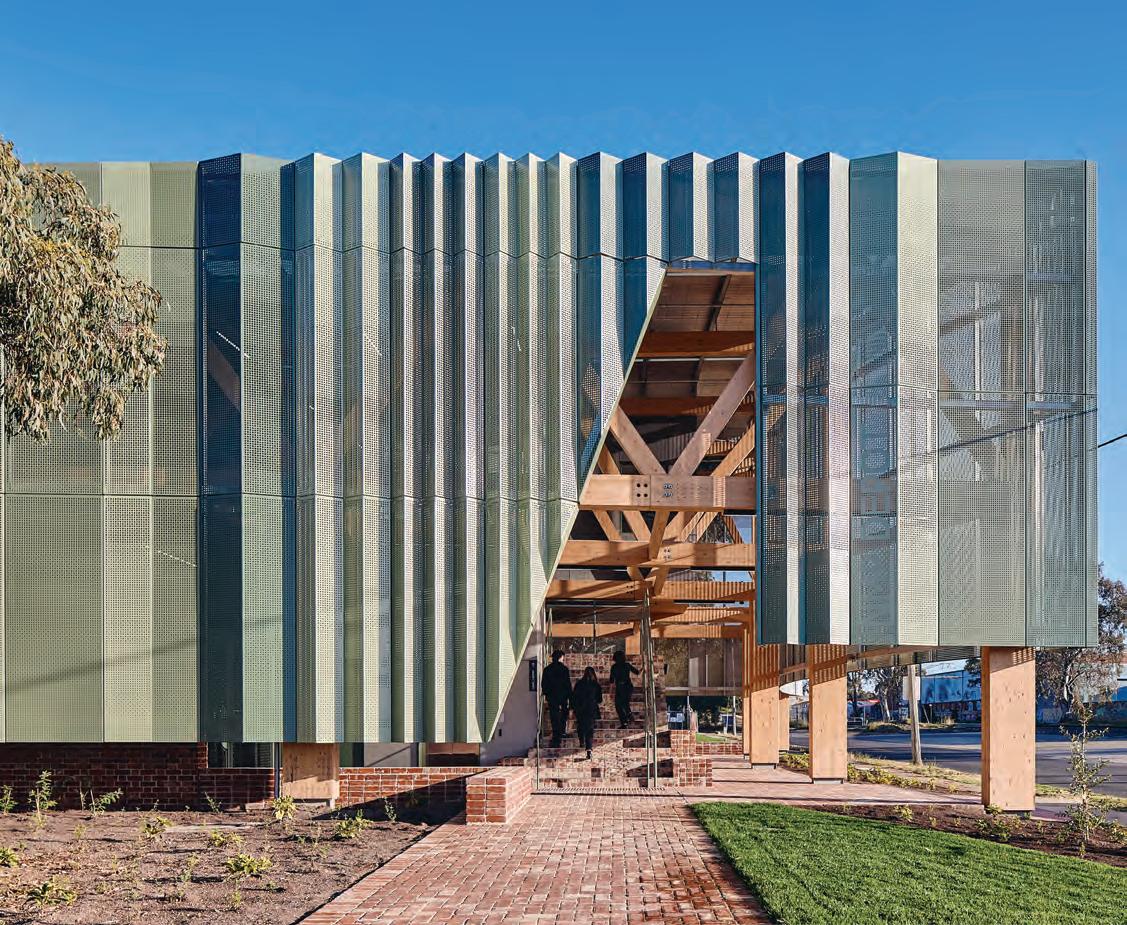
COMMERCIAL ARCHITECTURE - SMALL
A Class 5, 6, 7 or 8 building used for professional and/or commercial purposes of under or equal to 500sqm in floor size.

HIGHLY COMMENDED
CROSSROADS MARRICKVILLE
MACKENZIE PRONK ARCHITECTS & MAKE PROJECTS PARTNERSHIP
This project is an adaptive reuse of a dilapidated 1890s corner shop and residence in Marrickville, transformed into a small foot-print mixed-use development with a commercial tenancy, shop-top housing, an additional three-bedroom residence and sunny courtyards with access through lofty garage/workshops to the rear lane.
CROP FITZROY OLAVER ARCHITECTURE
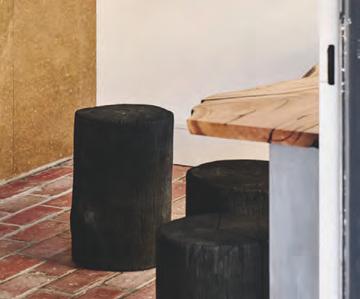
WOODLEIGH REGENERATIVE FUTURES STUDIO
MCILDOWIE PARTNERS
The Woodleigh Regenerative Futures Studio is a productive, living ecosystem that provides a dynamic, project-based learning environment for students to explore and address these challenges while growing rooftop native gardens, harvesting solar power, cultivating fish in aquaponics tanks, sequestering carbon dioxide, and filtering pollutants in a net-zero building.
Set on a sloping site on the outskirts of the senior campus, the Futures Studio comprises three pavilions linked by courtyards and sheltered learning areas, which frame views of the farm, nature reserve, and school campus.
A childcare centre, preschool, primary, secondary, or tertiary educational facility or a facility where an educational institution is a partner.

HIGHLY COMMENDED
NEWINGTON COLLEGE EUNGAI CREEK
CAMPUS – STAGE 1
AJC ARCHITECTS


MULTIPLE
The design of a new townhouse, duplex or residential complex that contains multiple residential dwellings. Projects nominated under this category are classifiable as Class 2 or Class 3 buildings.
WINNER
CROSBY ARCHITECTS
The Paddock is a 27-dwelling cluster housing development in Castlemaine, Central Victoria. Contributive self-governance, return of biodiversity, food production, water conservation and net energy production are core goals.
An integrated design approach was used, involving workshops with the consultant team, clients, builder, prospective occupants, service supply authorities and academics.
HIGHLY COMMENDED
ECHO.1 C STREET PROJECTS





ADAPTIVE REUSE (ALTERATION/ADDITION)
Recognises the adaptive reuse of a building (heritage and/or new) that has minimal impact on the historical significance of the building and its setting, while also pursuing a design that is sympathetic to the building to give it a new purpose.
WINNER
THE STOPOVER TAYLOR BUCHTMANN ARCHITECTURE
The structure was originally a stone grain store. Part of a wider grouping of agricultural buildings. The highly tactile materials of the original building are matched in character in the new materials selections. Minimal finishes are used. The original walls are retained with minimal patching.
HIGHLY COMMENDED
BOOT FACTORY AND MILL HILL CENTRE PRECINCT ARCHER OFFICE


BROUGHT TO YOU BY
CANOPY CLT HOUSE
STILL SPACE ARCHITECTURE
Located on a busy corner in riverside Putney, this suburban site presented both challenges and opportunities.
The design and construction of a single-residential building which is also a Class 1a Building category.
The neighbouring property is large and imposing, so the new home was carefully oriented toward a private garden. A mature Lillipilli tree became the heart of the design, anchoring the house and landscape with its generous canopy and providing a strong connection to nature.
Given the site’s exposure, the design needed to create its own microclimate and sense of enclosure.
HIGHLY COMMENDED

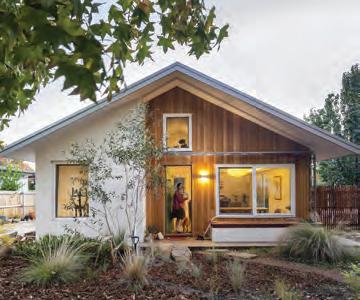
PHOTOGRAPHY Brett Boardman. PHOTOGRAPHY Ben King.
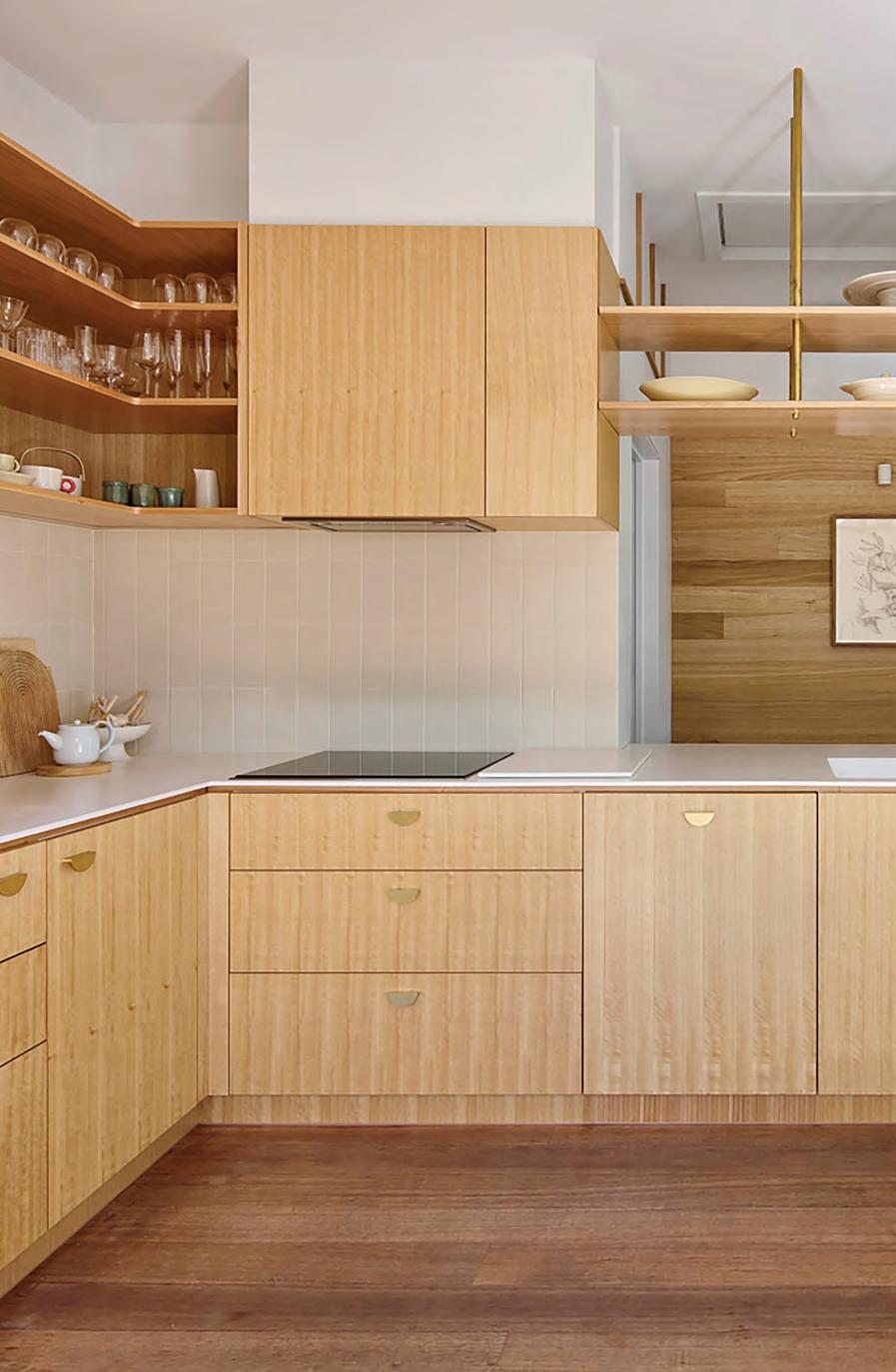
SINGLE DWELLING – ALTERATION / ADDITION
Extensions and/or alterations to at least 50 per cent of a Class 1a building.
WINNER
SUBTLE SHIFT
STEFFEN WELSCH ARCHITECTS
Subtle Shifts’ transformed an inefficient suburban house into a functional, comfortable and energy-smart affordable home within its existing footprint.
This was successfully achieved by simply moving away from the traditional and rigid “one room, one function” mindset, which ultimately leads to homes that can be used more intensively within a smaller footprint and volume. The design aimed to be very adaptable over the building’s’ lifespan as a sustainable strategy.
HIGHLY COMMENDED
CAKE HOUSE
ALEXANDER SYMES ARCHITECT

Buildings or non-building projects at the intersection of architecture, landscape design and urban planning. Examples include parks, pedestrian bridges and walkways, pools, shelters, picnic facilities, toilet blocks and playgrounds. Can also include green roofs, green walls and other urban gardens and similar installations.
BROUGHT TO YOU BY
TCL WITH GREEN ADELAIDE, CITY OF CHARLES STURT, AND CITY OF WEST TORRENS
TCL with Green Adelaide, City of Charles Sturt, and City of West Torrens
Breakout Creek /Purruna Pari Stage 3 successfully demonstrates the ecological, visual and recreational benefits of a well-functioning Blue/Green Infrastructure. The project achieves a climate-positive impact within 11 years of construction, aligning with the Australian Institute of Landscape Architects’ 2040 target. Greatly increased biodiversity of landscapes, aquatic ecologies, wildlife
habitats, and water quality enhancement have strengthened community amenity alongside environmental benefits. Historical levee banks were retained to manage flooding and allow continued horse agistment on part of the site
The project includes over 6.2km of walking trails and shared paths, 11,400m2 of permanently vegetated wetlands, five viewing decks, a new river crossing and a universally accessible boardwalk.
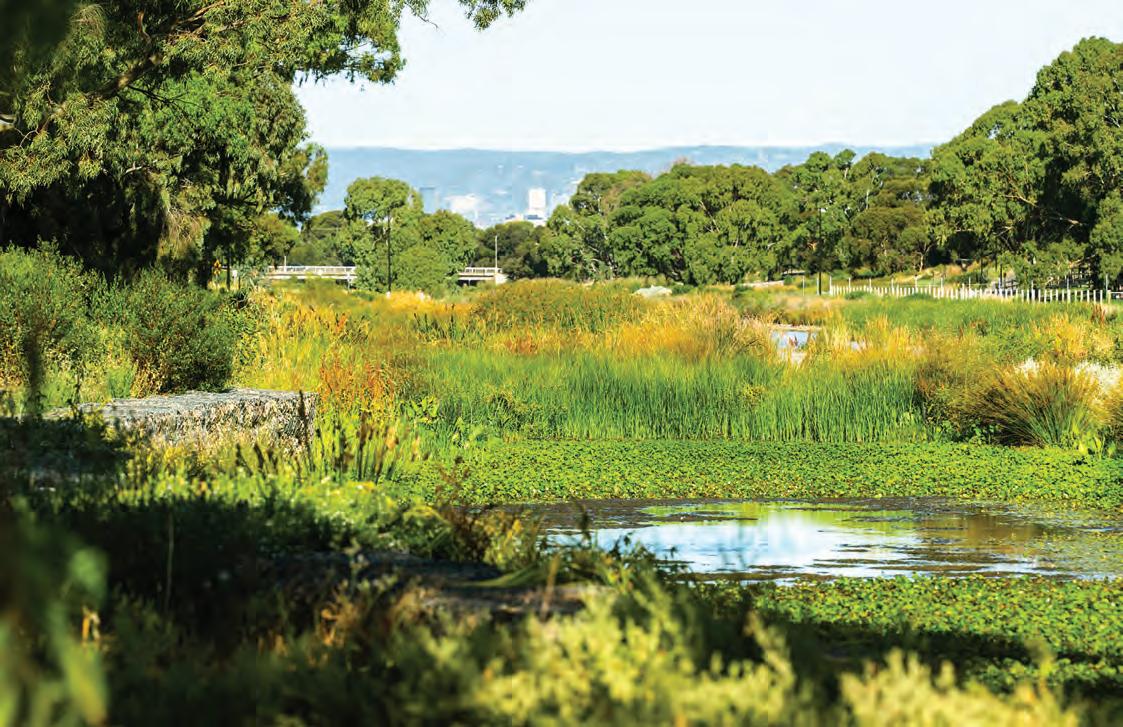
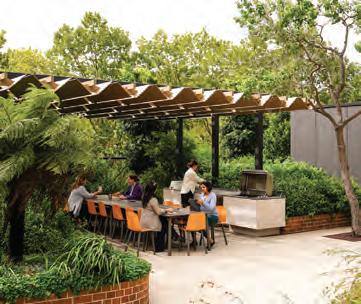
A renovation or fit-out of the interior of an existing building where the sustainable design is involved with such factors as determining the efficient and effective use of space, selecting construction materials that offer low environmental impact and lowering pollution, waste, and the lowering of the overall energy consumption.

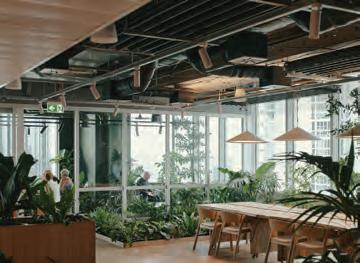
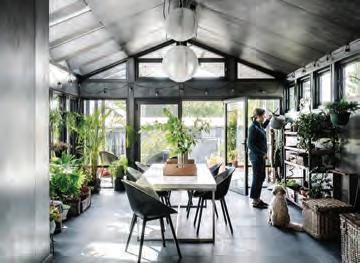
WINNER
BOOT FACTORY AND MILL HILL CENTRE PRECINCT ARCHER OFFICE
The Boot Factory, a structurally condemned 1892 industrial building, was transformed through a carefully considered design strategy that retained its original brick walls while replacing the failed interior with a prefabricated Australian hardwood structure. Passive strategies, such as natural ventilation, solar control, and thermal mass, are supported by geothermal heating and cooling, solar energy, and sustainable landscape elements. Crucially, the project delivers significant public benefit and operational efficiency without increasing building mass. Material selections, including glue-laminated Australian hardwood, low-VOC finishes, and recycled timber, were guided by longevity and performance.
HIGHLY COMMENDED
ARUP BRISBANE WORKPLACE ARUP
GREENHOUSE GROVE ENVIROTECTURE

A building or facility, or artwork that primarily serves or is used by the public, except educational facilities. This can include hospitals, medical centres, sports ovals and facilities, transport hubs, parliament houses, zoological gardens, museums, government department buildings and religious structures.
AUSTIN MCFARLAND ARCHITECTS
The First Steps Count Child and Community Centre is a purpose-built living building, that uses biophilic design to bring nature into the building structure. The building was completed in 2024, after 15 years of planning, fundraising, and building. This unique, ecologically sustainable, and community-responsive building serves as a dynamic hub providing integrated early childhood services for families with children between the ages of 0-12, designed to support children and their families in a safe and welcoming environment.
BOOT FACTORY AND MILL HILL CENTRE PRECINCT ARCHER OFFICE

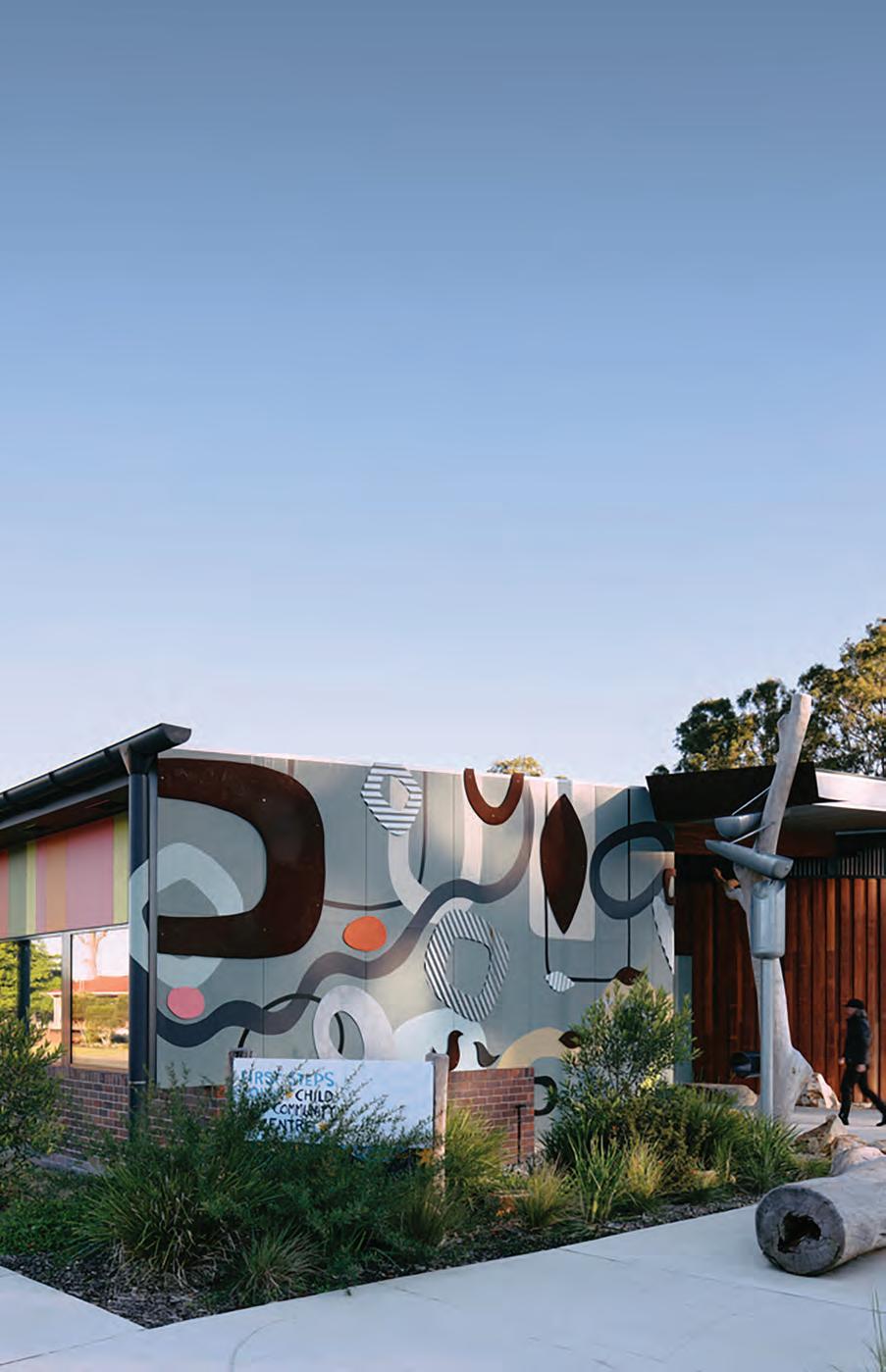
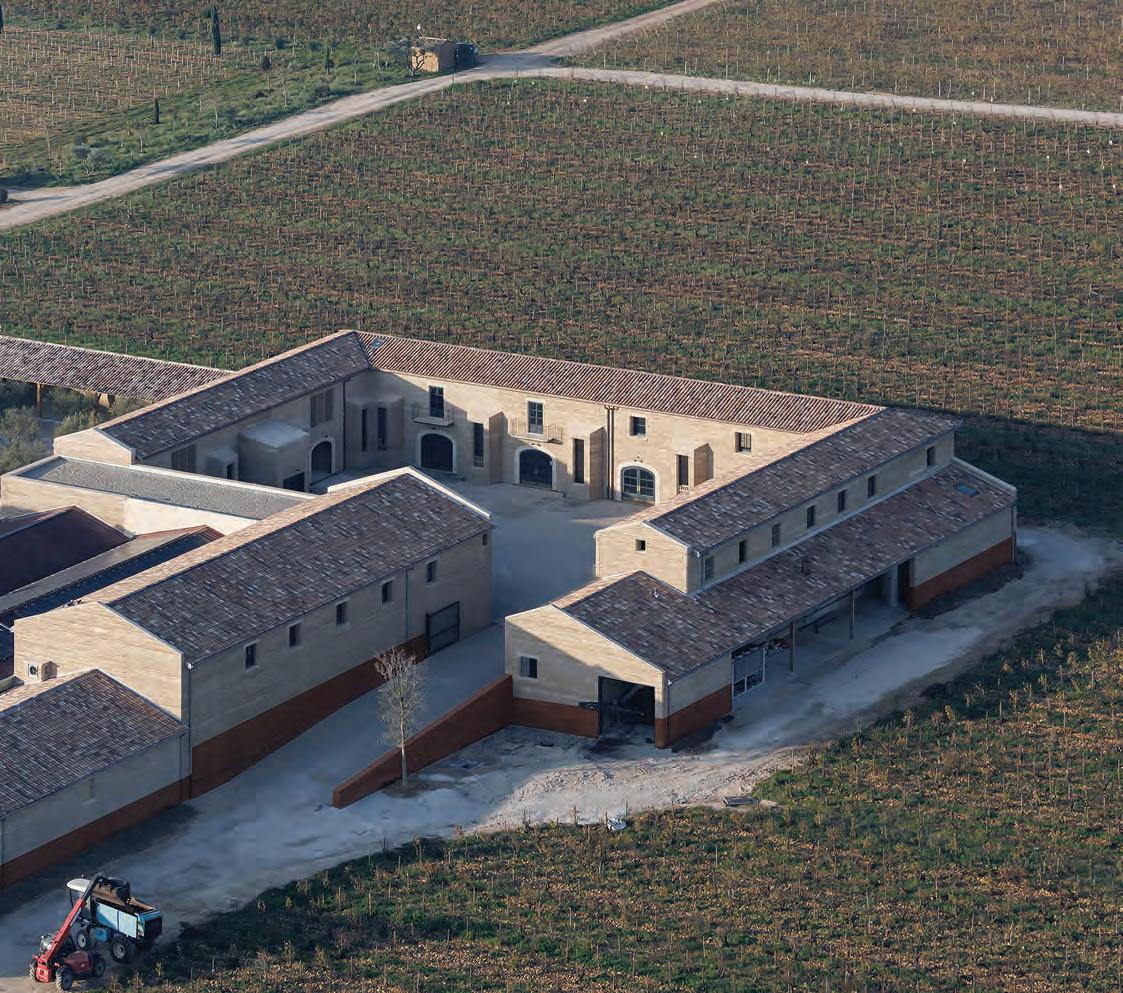
The best environmentally responsible designed project from around the world, recognises the design and environmental qualities of a building that is located outside of Australia, while also pursuing a design that is sympathetic to its local surrounding to give it a new purpose.
BROUGHT TO YOU BY
WINNER
RENOVATION AND EXTENSION OF THE BEAUCASTEL WINERY STUDIO MÉDITERRANÉE & STUDIO MUMBAI
Domaine de Beaucastel is in the South of France in the wine growing region of Côtes du Rhône. The estate situated in the heart of the Quaternary terrace of Châteauneuf du Pape is known for its exceptional terroir, producing quality wine from this landscape. Tuned into the cyclical flux of the moon, the project harnesses materials found in the immediate environment. The construction
primarily made from the earth excavated, compressed, and relocated in a balance of cut and fill, provides a volume of space for the wine cellars and a water cistern set into the earth. The cistern collects water from the rain. Reservoir for the water used in the wine making process, it is also used as a passive mechanical device modulating the mistral air through the interiors in a process of passive cooling.

HOSPITALITY & TOURISM
Examples of Hospitality & Tourism Design include projects that help create locally owned business and employment opportunities, environmentally friendly operations, education and awareness programs, energy and resource conservation, and waste & carbon dioxide reduction.
BROUGHT TO YOU BY
WINNER
THE SILOS ACCOMMODATION COOEE ARCHITECTURE
A fifth-generation farmer dreamed of converting a 60-year-old grain silo into quality sustainable farm stay to diversify their farming business, share their lifestyle and region with the public, and create a legacy for their children. The result – The Silos Accommodation – is a bucket list experience.
HIGHLY COMMENDED
KAVILLO STUDIOS CAMERON ANDERSON ARCHITECTS
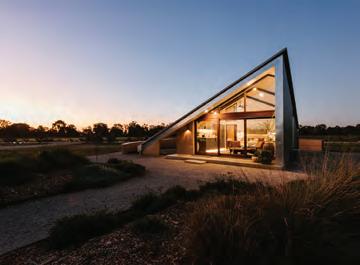
A building product that is renewable, environmentally responsible and where the impact is considered over the entire lifetime of the product.
WINNER
POWERHAUS APP POWERHAUS ENGINEERING
Powerhaus is the first DIY interface for NatHERS — and the first Australian tool to combine insulation, airtightness, solar and systems into one live, holistic energy efficiency dashboard.

HIGHLY COMMENDED
VIVA STRAW PANELS
VIVA LIVING HOMES
PLANET PROTECTOR DENIM INSULATION
PLANET PROTECTOR GROUP
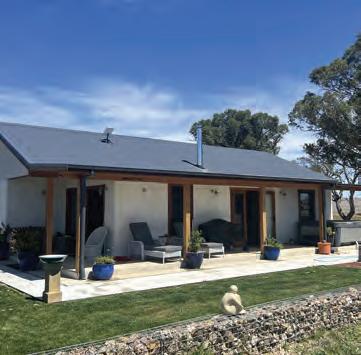

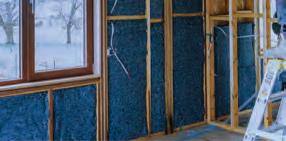

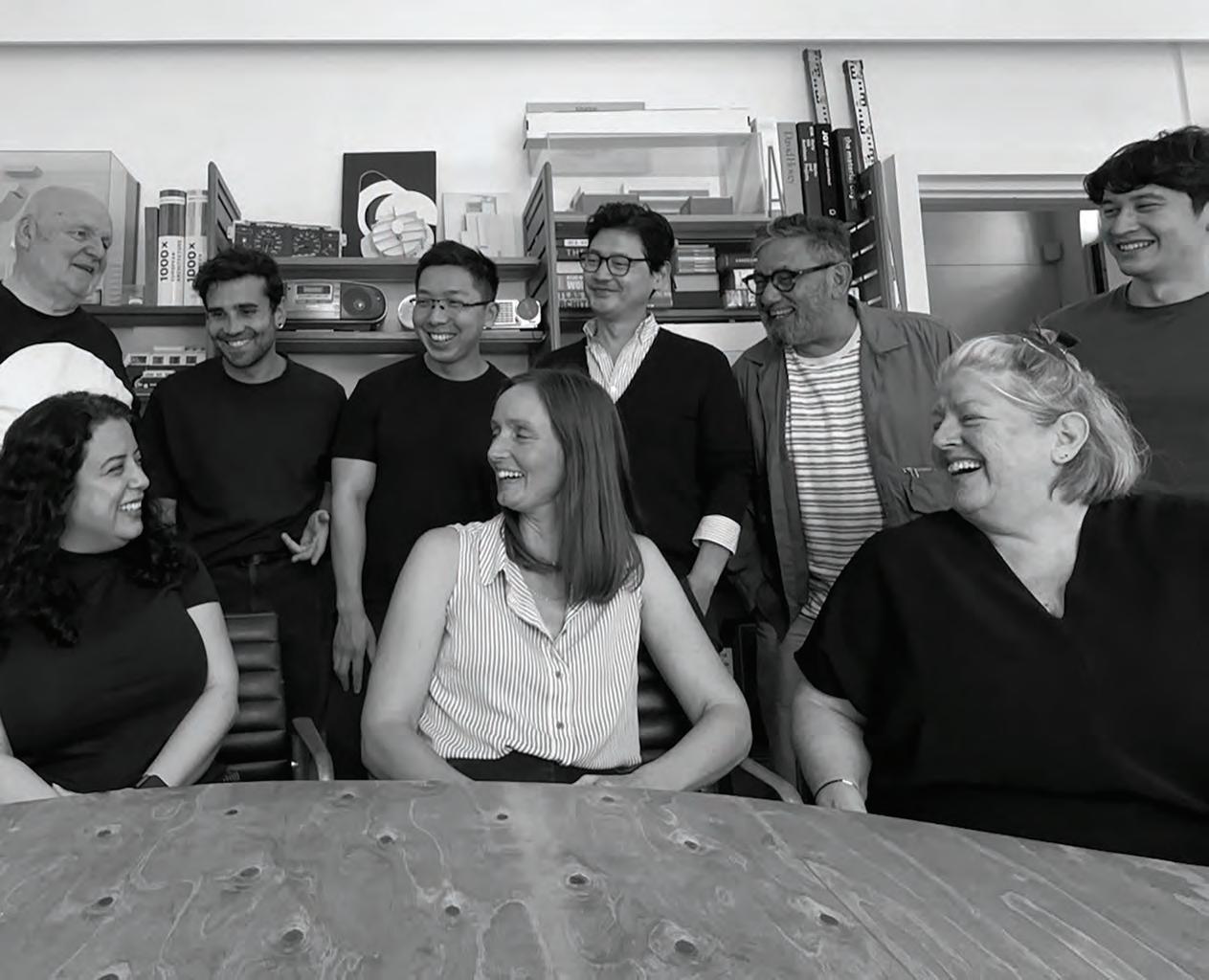
This award is open to all architecture and design firms with 10 or less staff and recognises and rewards their achievements including those that demonstrate alignment with the UN 17 SDGs by integrating sustainability principles and practices across business activities and outcomes, such as sustainable energy, climate resilience, environmental and social best practice, environmental and social innovation, and gender and economic inclusion.
Founded 40 years ago by Tone Wheeler, environa studio is a highly innovative architectural practice, with an emphasis on the triple bottom line of social, environmental and economic responsibility.
Open to architects/designers in their first five years of their career and recognises an outstanding achievement or development in the field of sustainable and/or environmental architecture planning or design across any of the building categories.
GABRIELLE PAVICIC
GREEN BUILDING COUNCIL OF AUSTRALIA
With a background in architecture and interior design, Pavicic brings a practical, design-informed approach to shaping more sustainable outcomes across the built environment. Her strength lies in bridging design thinking with technical delivery – and using that to drive real, measurable change.


A person who has over their career, shown exemplary efforts in advancing the progression of the sustainable built environment in Australia.
Distinguished Professor (Scientia) Deo Prasad AO FTSE is now an international authority and recognised as a national leader in the field of sustainable buildings and cities and among the leading advocates for sustainability in Australia, with his contributions having been widely acknowledged at all levels of government and professions in Australia. Elected as a Fellow of the Royal Australian Institute of Architects in 1991, he has been a highly influential, driving force for sustainable design in both academia and professional practise and in 2006 he received the Royal Australian Institute of Architect’s National Education Award for contribution to ‘sustainability education, research and design’. In summary, over a period of more than 28 years Professor Deo Prasad has made truly world-class contributions to the advancement of sustainability of the built environment.
Editor’s Choice is an award given by the Architecture & Design editorial team. All shortlisted projects are assessed for their suitability for this award based on their contribution to and consultation with their local community.

GUULABAA - PLACE OF KOALA FORESTRY CORPORATION OF NSW, GENSLER, KOALA CONSERVATION AUSTRALIA, AND THE BUNYAH LOCAL ABORIGINAL LAND COUNCIL
This project represents a groundbreaking collaboration between Forestry Corporation of NSW, Gensler, Koala Conservation Australia, and the Bunyah Local Aboriginal Land Council. At the core of Guulabaa is a wild koala breeding program that prioritises naturalistic environments and minimal human contact to ensure animals can be safely released back into the wild.
Sustainability is embedded at every level, from passive design strategies and lowimpact construction to the incorporation of Indigenous-led cultural burning practices, which reduce bushfire risk and regenerate the forest. Innovative use of fire-resilient native hardwoods, approved through regulatory collaboration, demonstrates the potential of locally sourced timber in high-risk zones.


The Best of the Best is selected from among all the categories based on both sustainable outcomes and aesthetics and/or innovative design principles.
BREAKOUT CREEK
TCL WITH GREEN ADELAIDE, CITY OF CHARLES STURT, AND CITY OF WEST TORRENS
Breakout Creek /Purruna Pari Stage 3 successfully demonstrates the ecological, visual and recreational benefits of a well-functioning Blue/Green Infrastructure. The project achieves a climate-positive impact within 11 years of construction, aligning with the Australian Institute of Landscape Architects’ 2040 target.











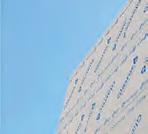
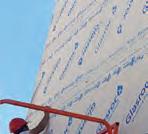






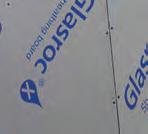
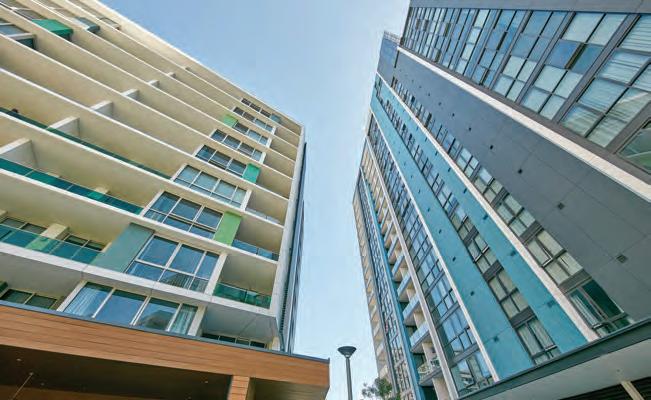
Managing Moisture in Modern Facades: A Guide to Specifying Rigid Air Barriers explores how rigid air barriers enhance facade performance and why their informed speci cation is essential for achieving compliant, durable systems that perform reliably in Australian conditions.
Managing moisture in the building envelope
Over time, accumulated condensation within concealed wall cavities can signi cantly degrade structural components and compromise thermal and acoustic performance. Condensation risk increases signi cantly in cooler climates. When warm, moisture-laden air meets cooler external wall components, condensation can form quickly within cavity spaces.
Managing moisture pathways requires a holistic approach to facade design prioritising vapour permeability, air barrier continuity, drainage and ventilation. Key facade elements include the cladding, vapour-permeable membranes (rigid or pliable air barriers), drained and vented cavity and cavity insulation. Each serves a distinct role: cladding provides the rst defence against the elements; vapour-permeable membranes resist wind-driven rain and air in ltration while enabling vapour diffusion; and insulation helps to stabilise temperatures to reduce the risk of condensation.
Rigid air barriers in detail
Installed externally on the wall framing, between the cladding and the insulation layer, rigid air barriers form a continuous, solid sheet that resists air in ltration and wind-driven rain while allowing water vapour to diffuse outward through the wall assembly. This controlled vapour movement promotes drying of internal layers and helps prevent condensation. Unlike impermeable barriers that trap moisture, vapour-permeable systems support ventilation and diffusion-based drying, enhancing both durability and weatherproo ng. Beyond moisture control, rigid air barriers also provide structural rigidity, improved airtightness and potential re-resistance bene ts, making them especially suitable for buildings in high-wind or exposed environments. They also ensure early enclosure so internal trades can commence without having to wait for the facade to be completed.
Key performance criteria for selecting rigid air barriers
A well-chosen rigid air barrier must prevent water ingress, control air leakage and enable vapour diffusion. Key criteria include:
• Vapour permeability: Select the correct membrane class per AS 4200.1 and Climate Zone as per the National Construction Code (NCC).
• Water resistance: Must resist rain penetration under pressure (AS 4201.4).

• Fire performance: Some rigid air barriers can achieve a Fire Resistance Level when tested within a wall system. Selecting a non-combustible product compliant with NCC Clause C2D10 or tested to AS 1530.1 remains best practice.
• Wind pressure resistance: Verify to AS/NZS 1170 with tested xings.
• Durability and UV stability: Ensure resilience during prolonged exposure.
• Sustainability: This further enhances its value as a sustainable solution for modern facade systems.
Glasroc® X is purpose-engineered to accelerate construction programs by providing early enclosure and up to six months of temporary weather protection prior to facade completion. As a rigid air barrier board with Class 4 vapour permeability, Glasroc® X effectively sheaths the building envelope, providing the critical temporary protection needed to support internal t-out works without compromising long-term building performance. In addition to its performance bene ts, Glasroc® X contains a minimum of 30% recycled content, further enhancing its value as a durable and sustainable solution. For detailed system speci cations, FRL con gurations, acoustic and thermal performance data and additional design guidance, speci ers should refer to the Glasroc® X Design and Installation Guide and The Red Book 01—CSR’s comprehensive resource for wall, ceiling and facade solutions.
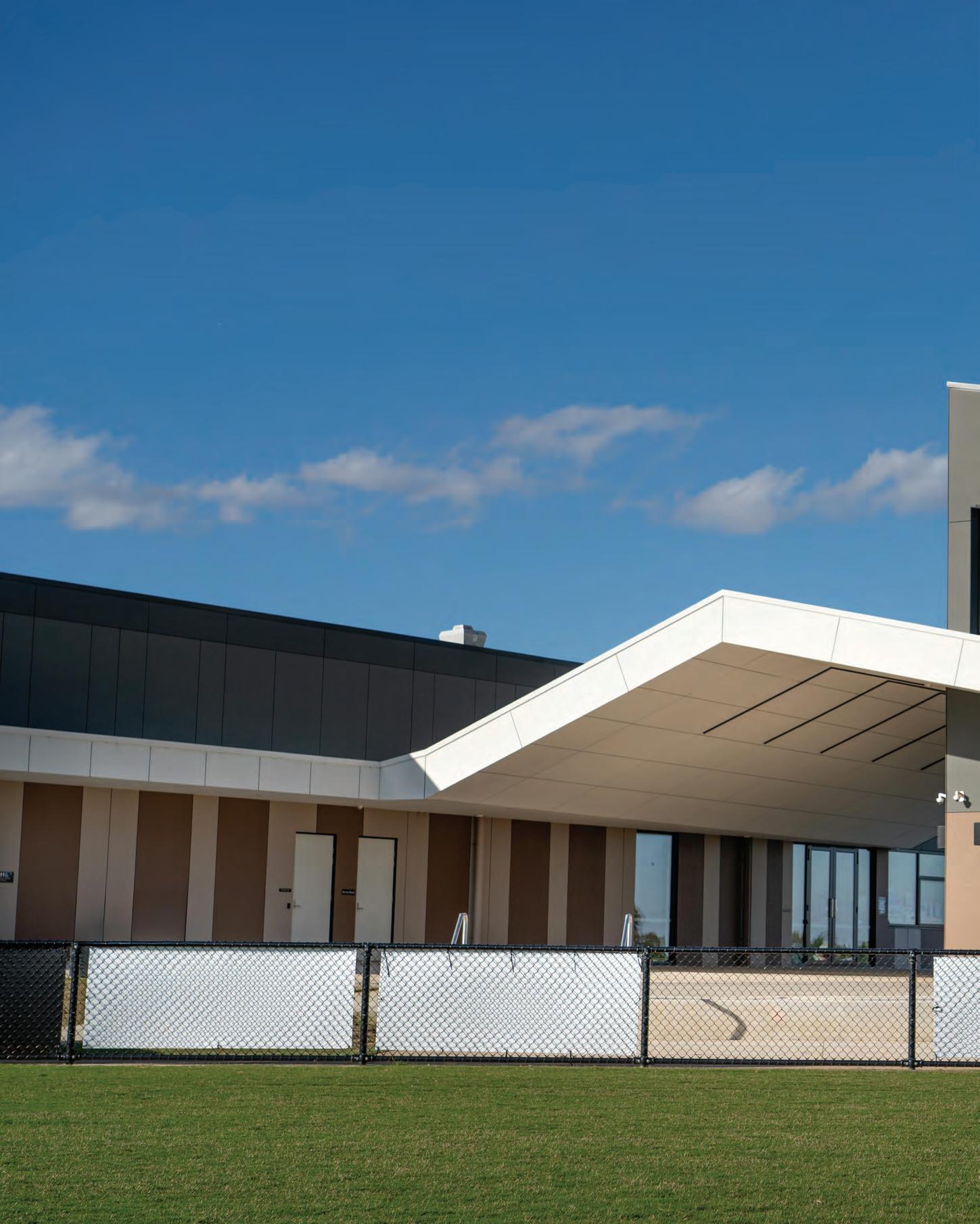
Public and civic buildings are under growing pressure to demonstrate not only environmental credentials but also inclusivity, adaptability, and long-term performance. Five industry leaders, Tarkett, DuraCube, Verosol, WoodSolutions, and Aeras, shared their insights on how their products are shaping the next generation of sustainable public infrastructure.
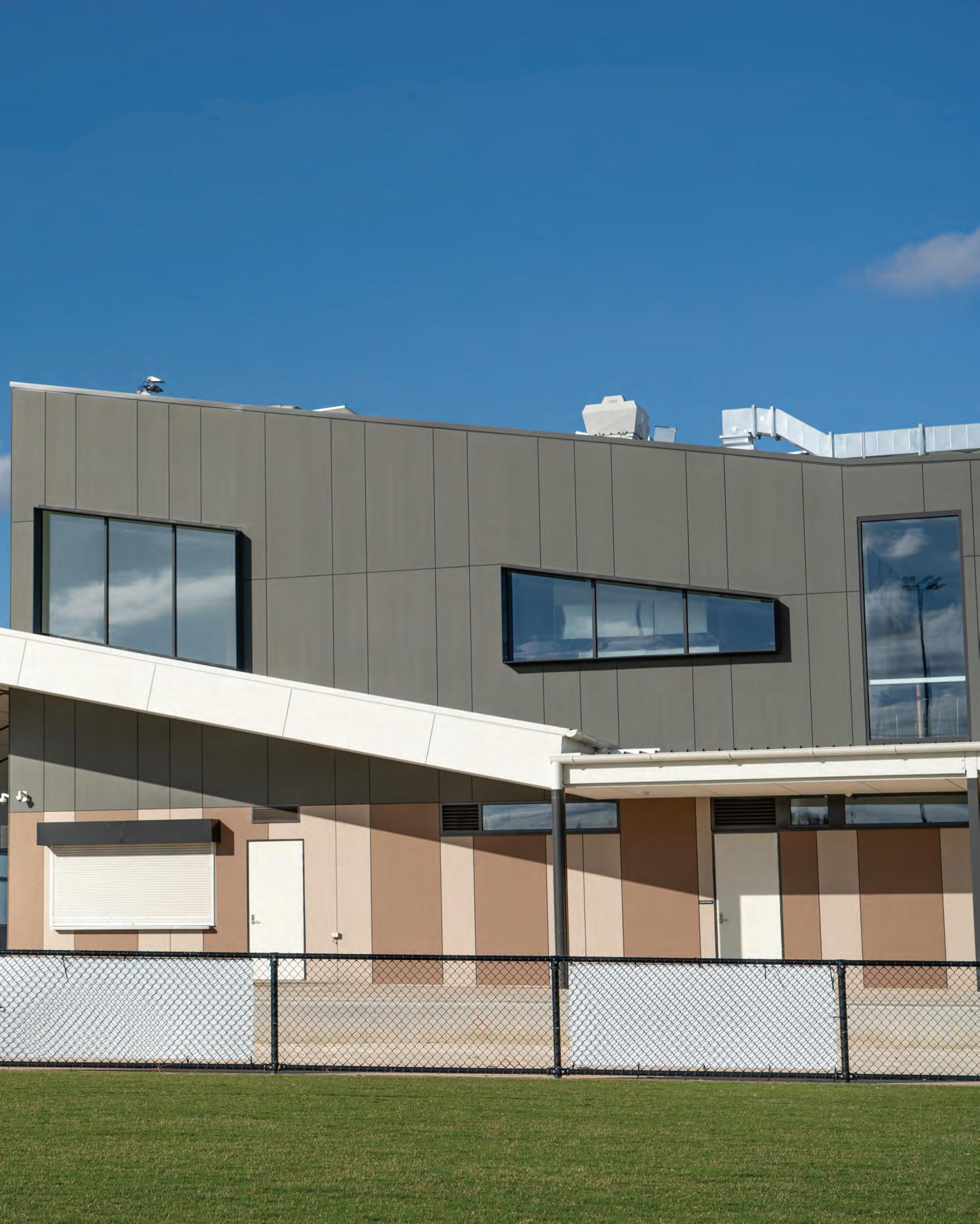

Public buildings are more than functional spaces, they are cultural landmarks that must reflect the values of the communities they serve. Today, as climate change, social inclusion, and budget accountability dominate the public agenda, civic infrastructure is being reimagined with products that go beyond aesthetics or utility. The challenge is no longer just about building for today, but about ensuring adaptability, resilience, and inspiration for decades to come.
For Tarkett, sustainability begins with closing the loop. “Through our ReStart take-back program, Homogeneous Vinyl and DESSO EcoBase Carpet Tiles are collected at end-oflife or during installation, then recycled into new flooring rather than downcycled or sent to landfill,” says Michelle Keir, Marketing Communications & Digital Specialist.
With verified Environmental Product Declarations (EPDs), the company demonstrates measurable end-of-life recycling outcomes, a key priority for the public sector. Durability also underpins Tarkett’s ethos. Homogeneous Vinyl is engineered to perform for decades under heavy foot traffic, while the iQ range can be restored to factory finish with a simple dry buff, extending its service life without harsh chemicals. This longevity, Keir notes, “not only lowers lifecycle costs but also complements our recycling model.”
In practice, Tarkett’s solutions enhance comfort in healthcare environments through
acoustic control, underfoot resilience, and dementia-friendly designs. The company’s Human-Conscious Design framework ensures inclusivity across physical, sensory, and cognitive needs, incorporating slip resistance, high-contrast wayfinding, and supportive visual clarity.
Projects such as the Brisbane Grammar School STEAM precinct demonstrate how material choice shapes outcomes: Tarkett’s iQ Surface vinyl was specified for durability, stain resistance, and a cohesive aesthetic that supported open, flexible learning spaces. Meanwhile, healthcare projects like Joan Kirner Women’s and Children’s Hospital highlight how colour, hygiene, and emotional impact combine with performance.
At DuraCube, sustainability credentials are backed by independent verification. Marketing Manager Nick Serafin points to the Global GreenTag Product Health Declaration for DuraSafe Compact Laminate and DuraCube systems, which confirms material transparency, low emissions, and recognition under WELL, LEED, and Green Star frameworks.
Durability is guaranteed by design. “Every system comes with a market-leading 15year warranty,” Serafin says, highlighting waterproof, graffiti-resistant surfaces and optional vandal-resistant hardware. Rigorous testing ensures resistance to impact, heat, stains, and wear, making the systems ideal for high-use public facilities.
Occupant comfort is addressed through innovations like the Full Height Privacy Max (FHPM) system, designed to eliminate visual and acoustic gaps. As Serafin explains, this is “an ideal, cost-effective alternative to constructing stud walls or individual rooms,” providing enhanced privacy in schools, sports facilities, and unisex bathrooms. Inclusivity is central, with gender-neutral, accessible, and ambulant cubicles meeting national standards. Customisable layouts, compliant hardware, and graffitiresistant finishes create safe, practical, and inclusive amenities.
Recent projects include the Diggers Rest Football Netball Club pavilion, where DuraCube’s systems balanced durability, accessibility, and modern design.
For Verosol Australia, shading systems are integral to civic sustainability. ICT & Marketing Manager Scott Comino explains that metallised fabrics such as SilverScreen can “reflect up to 85% of solar radiation, reducing urban heat island effects and supporting passive design strategies.” Many incorporate recycled polyesters and hold GreenTag certification, while low-VOC materials support healthy indoor environments.
Durability is assured through ISO-certified testing for abrasion, tensile strength, and UV stability, alongside fire-retardant compliance. Verosol’s “Day 2 Services”, post-installation audits and recalibrations, ensure long-term
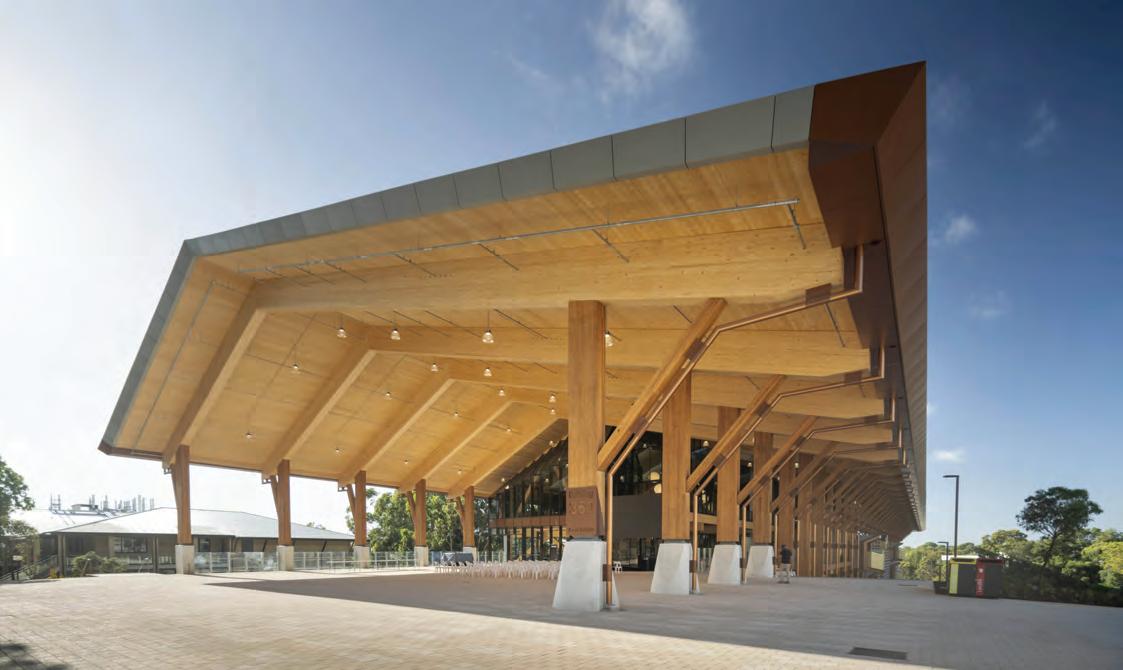
performance and avoid premature replacement.
Comfort is enhanced across thermal, acoustic, and visual domains. At Green Square Library in Sydney, SilverScreen blinds reduced heat gain by 85% and glare by 97%, with the architect noting: “The blinds made previously unusable spaces comfortable and functional.”
Verosol’s products also foster inclusivity through motorised controls, tactile fabrics, and flexible zoning via curtains. The Wurriki Nyal Civic Precinct in Geelong illustrates this holistic approach, where shading integrated seamlessly with cultural artwork and enhanced both comfort and sustainability outcomes.
WoodSolutions champions timber as the only “regrowing” building material available at scale. Sarah Downey, Head of Marketing and Communications, highlighted its dual role: storing embodied carbon and sequestering carbon during growth. With FSC, PEFC, and AFC certification, timber is recognised under LEED and Green Star frameworks.
Durability is addressed through a principle of “Durability by Design,” which considers species selection, treatments, and structural strategies. Downey notes that timber structures, if welldetailed, can last centuries.
Projects such as Melbourne’s Library at the Dock and Murdoch University’s Boola Katitjin showcase timber’s impact on occupant experience. Visitors are drawn not just for function but for the atmosphere, where timber contributes to calm, beauty, and community
magnetism. Research, according to Downey, shows measurable wellbeing benefits in timberrich environments, from improved recovery to increased productivity.
Futureproofing comes through timber’s role in offsite manufacturing and design for assembly and disassembly. This “kit of parts” approach means timber structures can be adapted, dismantled, or re-used, embedding circularity into public infrastructure.
For Aeras, sustainability is delivered through natural ventilation. “By enabling rapid natural air exchange, [our louvres] minimise reliance on heating or cooling, immediately lowering energy demand and operational costs,” Business Manager Zisis Avgetidis says. With lower maintenance and operational costs than mechanical systems, the approach suits public buildings with tight budgets.
Durability is equally robust. Louvres are tested to the highest standards, achieving class 3 durability (20,000 cycles) and compliance for fire and smoke control applications. This ensures performance in high-traffic and safetycritical environments.
Comfort is exemplified by the award-winning Stuttgart Vocational Training Facility, where Aeras’ EAL system delivered both rapid cooling and certified fire safety.
Futureproofing is also central to the company’s R&D efforts, with innovations like VoltAir, the world’s first energy self-sufficient louvre window with integrated photovoltaics,
and GuardAir, the only FB6-certified bulletresistant louvre. These solutions address not only energy and comfort but also security in public spaces.
Across these five perspectives, a clear theme emerges: Sustainability in public buildings is no longer defined by energy efficiency alone. As public infrastructure evolves, these approaches ensure that civic spaces remain not just functional, but inspiring, inclusive, and future-ready.
Whether through Tarkett’s circular flooring, DuraCube’s inclusive amenities, Verosol’s adaptive shading, WoodSolutions’ regenerative timber, or Aeras’ innovative louvres, building products are being reimagined to serve environmental, social, and cultural goals.
Tarkett tarkett.com.au DuraCube duracube.com.au Verosol verosolspecifications.com.au WoodSolutions woodsolutions.com.au Aeras aeras.com.au





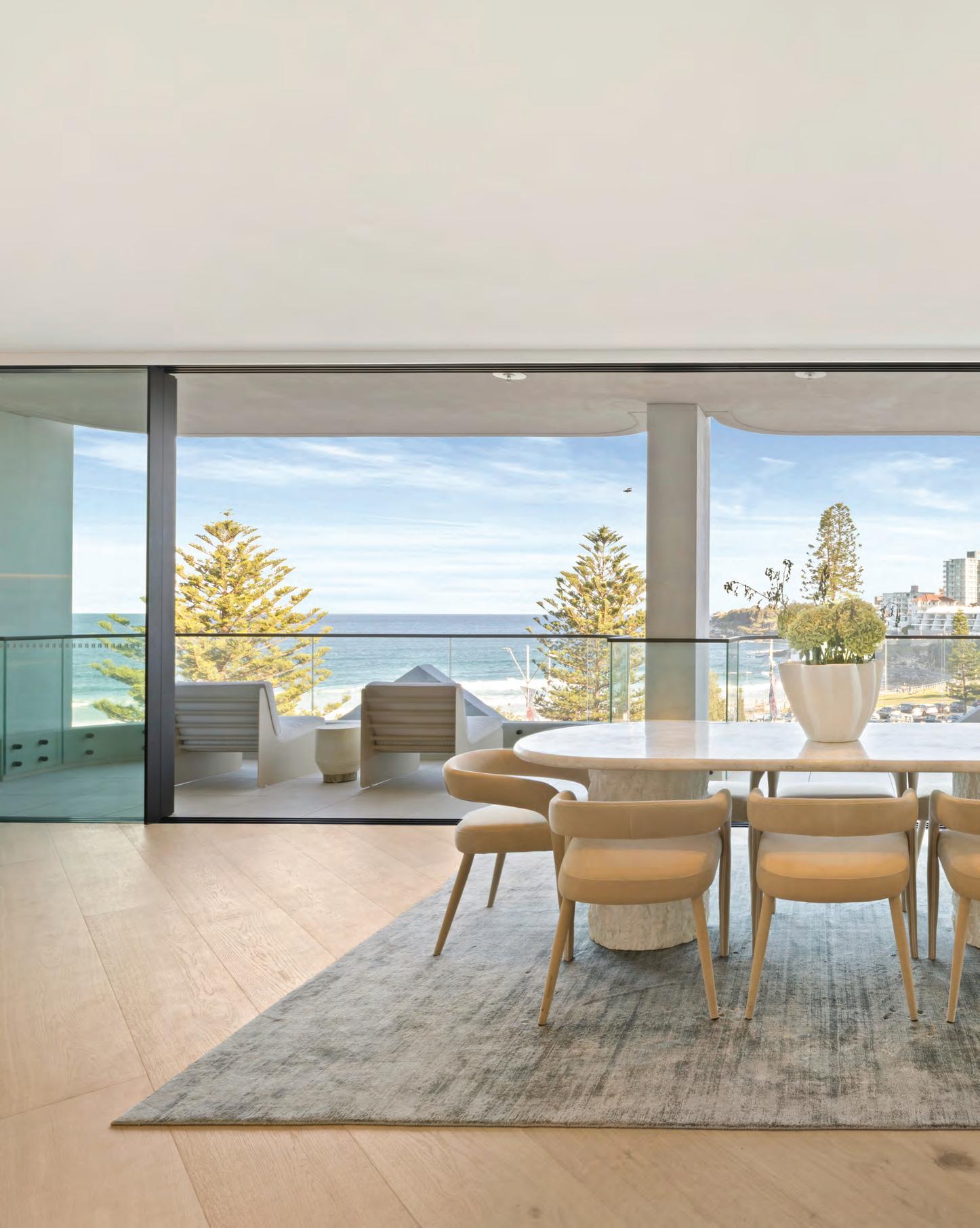









































































































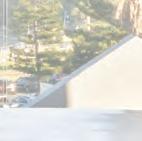






































































































































































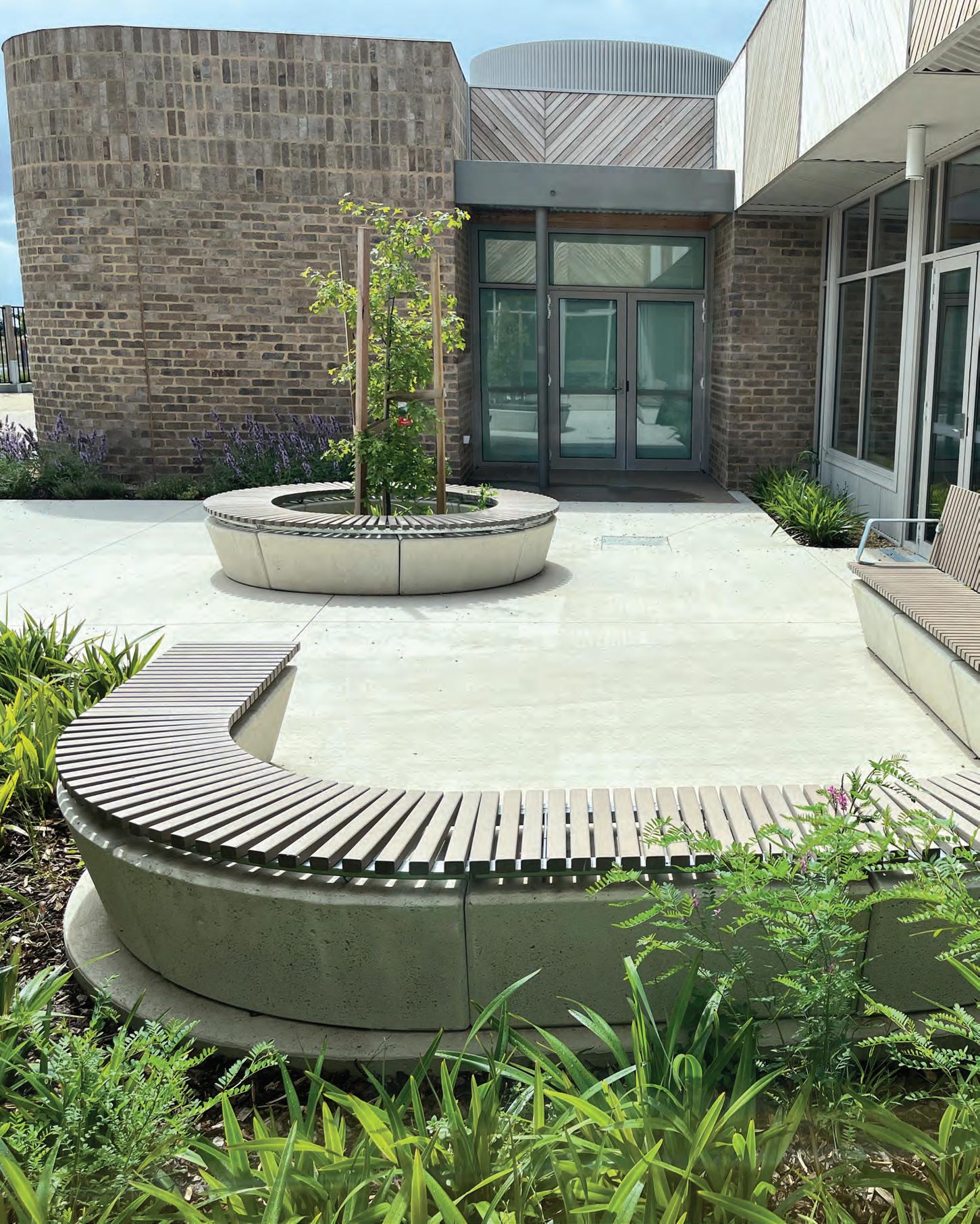

WORDS MATTHEW MCDONALD
The reimagination of cities as part of a low carbon future requires more than the buy-in of relevant stakeholders.

It also requires considered planning and the incorporation of the right products and materials across the urban landscape.
While estimates vary, it is generally agreed that the built environment accounts for around 40% of total global carbon emissions.
Relevant in all geographical contexts, this applies most obviously in urban environments, where most people live, work and study. Cities, in other words, represent a major part of the climate change problem.
That said, decarbonisation is only one part of a journey to sustainability that must also include strategies associated with stormwater management, the prevention of heat islands, pollution control, and so on. In addition, it needs to involve the use of genuinely sustainable products, systems, and materials.
Anston Architectural Products, a supplier of architectural concrete products suitable for installation in public spaces and elsewhere, addresses these challenges directly.
The company says its products, particularly those incorporating lighter-coloured mixes, have excellent thermal properties and are
notably cooler to the touch than other materials such as stone or metal. This helps to mitigate heat build-up in plazas, promenades, and other applications where there are large expanses of hard surfaces.
Made from innovative concrete mix designs that effectively substitute a portion of virgin raw materials with repurposed waste by-products from industrial processes, these products effectively divert these materials away from landfill and, in so doing, reduce the number of would-be pollutants in the natural environment.
Meanwhile, Anston’s sister company, SVC Products, has worked extensively with local government and industry bodies to develop innovative stormwater management products such as the MC2 Multi-Cell Stormwater Detention System, Monash Grated Inlet, and various grating products, all of which are designed to help control the flow of stormwater during heavy rainfall, and reduce the strain on public drainage systems.
Durable, low-maintenance surfaces and concrete street furniture elements, such as those offered by Anston, have the capacity to withstand heavy footfall and weathering, extending product service life and reducing replacement cycles.
“It also requires considered planning and the incorporation of the right products and materials across the urban landscape.”
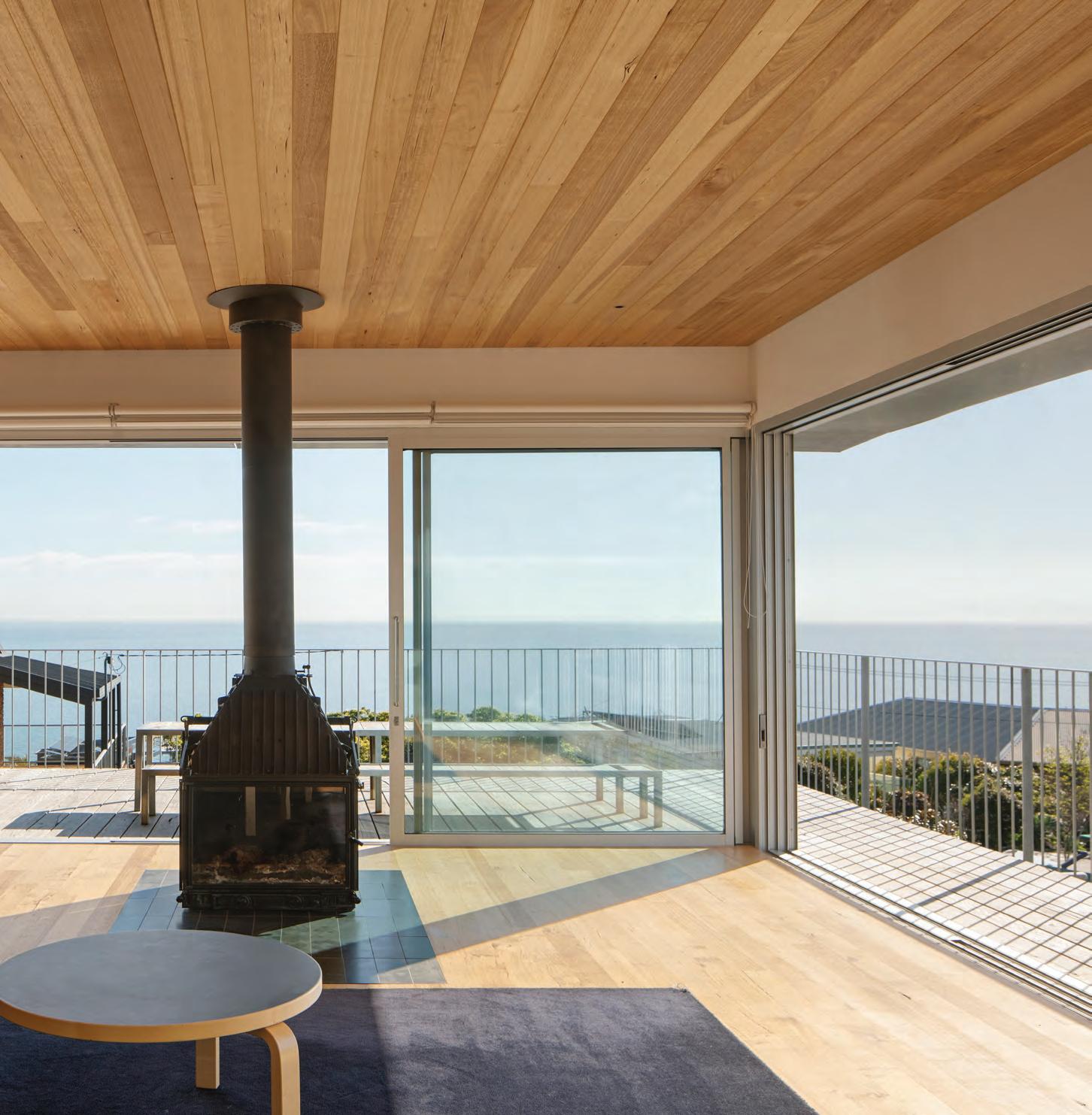
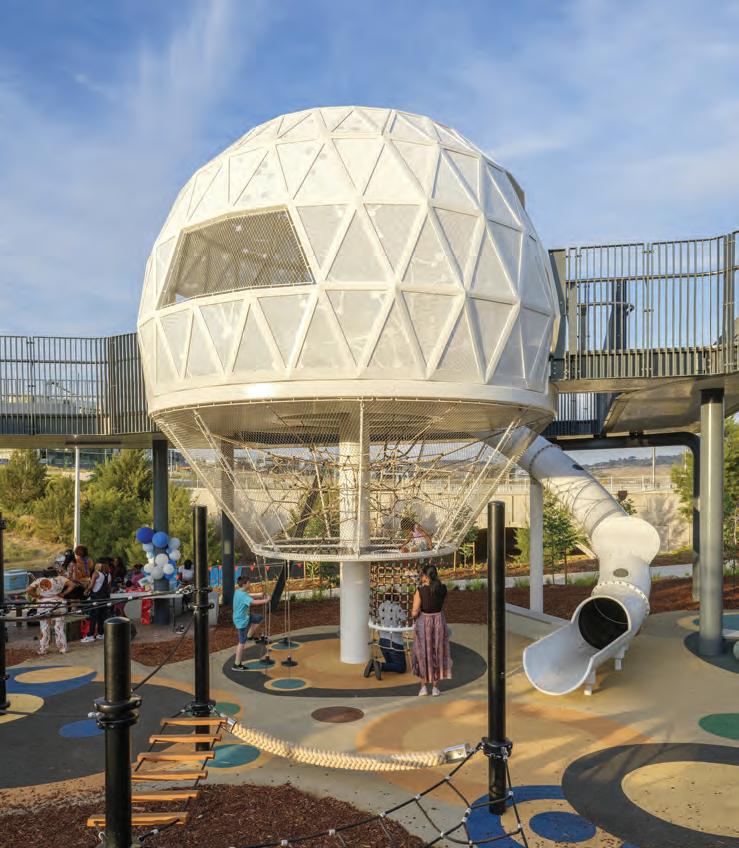
On top of this, Anston’s suite of landscape products are produced in a shot-blasted finish that achieves P5 slip resistance to AS 4586, supporting all-weather accessibility on civic pavements and stairs and ensuring safe pedestrian use, while its pedestal paver range is reinforced and purpose-designed for pedestal paving applications, providing a safe, reliable option for highly trafficked commercial environments.
According to Draffin, a Melbourne-based designer and manufacturer of public place furniture, urban resilience is an important part of the sustainability puzzle.
Urban resilience demands durability, adaptability, and low environmental impact and Draffin mirrors these requirements in its products. Modular, engineered for decades of use, and including materials that withstand extreme weather and heavy public interaction, products like the Wandin Suite and the company’s ‘Bayside’ suite of street and park ready furniture allow councils to reconfigure layouts as community needs evolve.
According to the company, its commitment to low-maintenance design reduces operational strain. By embedding sustainability into every stage (from sourcing to end-of-life), Draffin makes it possible to build infrastructure that lasts and adapts.
Draffin offers customisation of standard products, and most are available in a range of materials. This means, for example, that customers seeking to reduce surface heat absorption and mitigate urban heat island effects have the option of thermally stable materials like electropolished stainless steel, aluminium, or sustainably sourced timbers.
Similarly, where appropriate, the company has the capacity to incorporate permeable bases into its products or integrate them with green infrastructure like rain gardens to support stormwater management.
In addition, the low-VOC coatings and corrosion-resistant treatments extend the life of Draffin products and reduce maintenance, even in high-traffic, high-pollution zones.
The company prioritises modularity, recyclability, and local sourcing. Its hardwoods, which are PEFC-certified and sourced from Australian forests, support carbon
LEFT Denman Village : Denman Village Playground, a project in which Forge was involved, features astronomy-themed play structures / Supplied.
sequestration and responsible land management, while its stainless-steel components are designed for disassembly and reuse, and its manufacturing processes minimise waste through precision fabrication.
A service-based company, focussed not on any specific building materials or products but on the design and delivery of customised outdoor structures – including everything from bridges and boardwalks to play structures, shade structures, and arbours – Forge is well-placed to comment on the topic of urban planning and sustainability.
According to Ian Joyce, a director at Forge, early contractor involvement (ECI) is key to the company’s approach.
“Our unique ECI process allows us to test concepts for efficiency and constructability early, which reduces material waste and unnecessary redesigns,” says Joyce.
“From there, our Forge Methodology ensures those decisions are carried through the entire project, from design and sourcing to delivery and handover.”

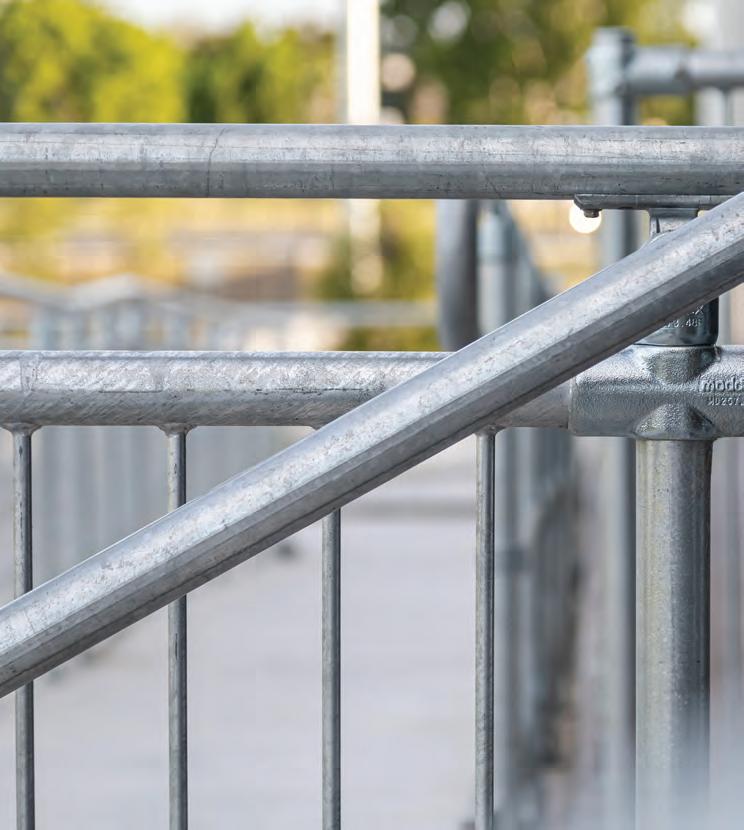
“Every structure is tailored to its site, whether that means the materials used to match the climate conditions, lighter-touch foundations in sensitive ecosystems or shade structures that reduce heat in urban centres,” he says.
In this way, the overall process is integrated. Because the Forge methodology links design, sourcing, and delivery, there is less possibility that sustainable choices will be lost between stages.
As Joyce explains, this approach supports sustainability in three ways.
From an environmental perspective, the lightweight construction techniques the company employs minimise site disturbance. In addition, where possible, the company always pre-assemble structures (which helps reduce emissions) and seeks out durable materials.
From a social perspective, the bridges, boardwalks, play and shade structures and amenities that the company delivers promote active living, social connection, and equitable access to outdoor spaces. Then, from an economic perspective, early involvement avoids costly redesigns, ensures efficiency, and reduces long-term maintenance costs.
“Because we stay engaged from concept right through to handover, we’re able to carry these sustainability principles consistently across every phase of delivery,” says Joyce.
According to Moddex, a manufacturer of barrier systems for large-scale infrastructure and non-residential construction projects, the pre-engineered, modular design of its products plays an important role in reducing their environmental impacts.
Because the systems are fabricated off-site and delivered flat-packed, they require no onsite welding and are simpler to install than alternatives.
In the context of urban public infrastructure, this type of fast, clean installation translates to a reduction in not just energy usage and pollutant emissions, but also dust production, noise pollution, and general disruption.
In addition, according to the company, products like its modular bike and pedestrian barrier systems (including Bikesafe and Bridgerail) deliver the additional benefit of reducing public reliance on private vehicles. As such, they help to support urban cooling and promote cleaner mobility in built-up urban environments.
As installed at the South Pine Sports Complex (a recently renovated facility in the Queensland city of Moreton Bay), prefabricated handrail and balustrade systems by Moddex are ensuring safe, compliant access for both players and spectators.

Moddex products incorporate HDG390 corrosion protection as standard. According to the company, this advanced galvanising method extends service life in harsh environments (such as marine and industrial settings) and reduces maintenance needs.
Recently, Moddex has transitioned to using lower-carbon aluminium, which carries a certified embodied carbon footprint as low as 0.231kg CO2e/kg. Significantly lower than global averages, this change directly supports the carbon-reduction targets set in many city infrastructure frameworks.
A supplier of a range of products including lowcarbon concrete solutions, Holcim Australia aims to directly addresses the challenges of modern urban infrastructure and planning. Holcim’s ECOPact product range offers a spectrum of low-carbon structural concrete products, from everyday mixes with significant
embodied carbon reduction, through to highperformance bespoke solutions and the most advanced carbon-saving formulations.
All carrying third party verified Environmental Product Declarations (EPDs), products in the range include ECOPactActive, a high-performance concrete, which is designed to achieve early age strengths (matching or exceeding conventional post-tension and precast concrete) and enables accelerated construction without carbon trade-offs.
Then there is ECOPactMax, Holcim’s most advanced solution, which achieves a minimum 70% embodied carbon reduction compared to ordinary Portland cement concrete.
In parallel to the ECOPact, the company’s Geostone decorative range, which is available throughout metro regions, delivers sustainable, durable, and aesthetically versatile finishes for the public realm.
According to the company, the ECOPact range and Geostone are designed to ensure both
immediate and long-term resilience. With lower embodied carbon, they actively support citylevel decarbonisation strategies.
At the same time, their engineered durability ensures performance under high-traffic and high-use conditions, minimising maintenance, and lifecycle disruptions.
Like all the mentioned suppliers, Holcim sees itself as taking responsibility for the impact its products have on the planet. At the same time, though, the company understands that lowcarbon concrete is just a first step and says that building sustainably is a choice made at every stage of the construction cycle. It is a vision of the world to be shared by future generations.
Holcim holcim.com.au Moddex moddex.com
Anston Architectural Products anston.com.au Forge forge.com.au Draffin draffin.com.au
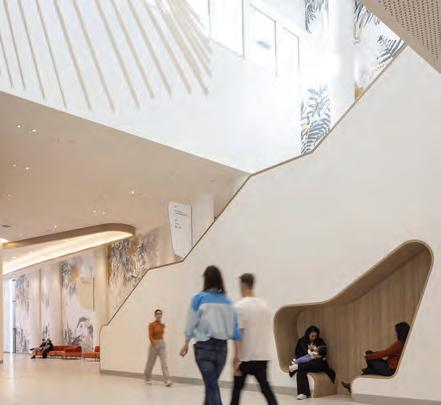

Designing for healthcare means balancing clinical function with human comfort. From patient rooms to operating theatres, each space requires wall and ceiling systems that meet strict acoustic, hygiene and structural standards.
Integrating Performance & Care: Tailoring Internal Wall & Ceiling Systems for Healthcare Environments guides architects and speci ers in selecting and designing systems that meet the complex functional and performance needs of healthcare settings.
Designing wall and ceiling systems for healthcare applications
In healthcare facilities, wall assemblies provide enclosure, acoustic separation, re compartmentation and service integration. Systems typically comprise speciality plasterboard linings, acoustic treatments, steel framing, non-combustible insulation and sealed joints for re and acoustic integrity. Ceiling systems must integrate lighting, HVAC and other services while meeting acoustic and seismic requirements. Standard con gurations include steel or aluminium grids, acoustic or antimicrobial tiles, and insulation for thermal and sound control. Seismic bracing, such as lateral struts and perimeter xings, is mandatory under AS/NZS 1170.4 and AS/NZS 2785 to maintain structural stability.

Tailored systems for diverse environments
Designing wall and ceiling systems for hospitals requires solutions tailored to the operational and environmental needs of each space. For example:
• In patient rooms, acoustic privacy and comfort are critical; walls should minimise sound transmission and ceilings should absorb noise while allowing service access.
• Corridors and common areas demand durable, impact-resistant linings and robust framing to withstand frequent contact and cleaning.
• Clinical spaces require smooth, moistureand mould-resistant surfaces that support hygiene and infection control.
All systems must comply with AS 1530 ( re), AS/NZS 1170.4 (seismic), and AS/NZS 2785 (suspended ceilings), incorporating seismic bracing, perimeter restraint and compliant xings to ensure structural resilience and ongoing performance in critical healthcare environments.
Below are some general speci cation strategies that will help architects and designers achieve durable, compliant and high-performing wall and ceiling systems for healthcare environments:
• Use impact-resistant plasterboard,
corrosion-resistant framing and highdensity materials tested to ASTM C1629 to withstand heavy use and frequent cleaning.
• Ensure systems meet NCC re resistance provisions and comply with AS 1530 ( re testing), AS/NZS 1170.4 (seismic actions) and AS/NZS 2785 (suspended ceilings).
• To improve hygiene and cleanability, specify smooth, impervious, water- and mouldresistant materials in clinical and wet zones.
• For acoustic control, target wall Rw 45 to 55 and ceiling materials with NRC ≥ 0.70; use acoustic plasterboard, asymmetric studs, thick insulation and sealants to prevent anking paths.
• Incorporate insulation with high R values (R2.0 to 6.0), low VOCs and moisture resistance to maintain stable indoor temperatures and indoor air quality.
• Prioritise products with recycled content, veri ed EPDs and take-back schemes to support sustainability objectives.
CSR Gyprock and Rondo Building Services offer a coordinated suite of wall and ceiling solutions to support these goals. From CSR’s acoustically rated and impact-resistant plasterboard to Rondo’s engineered framing and seismically designed ceiling systems, each solution can be tailored to meet the needs of healthcare environments.
FIND OUT MORE bit.ly/Gyprock-HealthcareADQ4-2025

WORDS MATTHEW MCDONALD
Specifiers looking to play their part in a more sustainable future need to look past the spin and look closely at where the products they buy originate, how they plan to use them and where they are likely to end up.
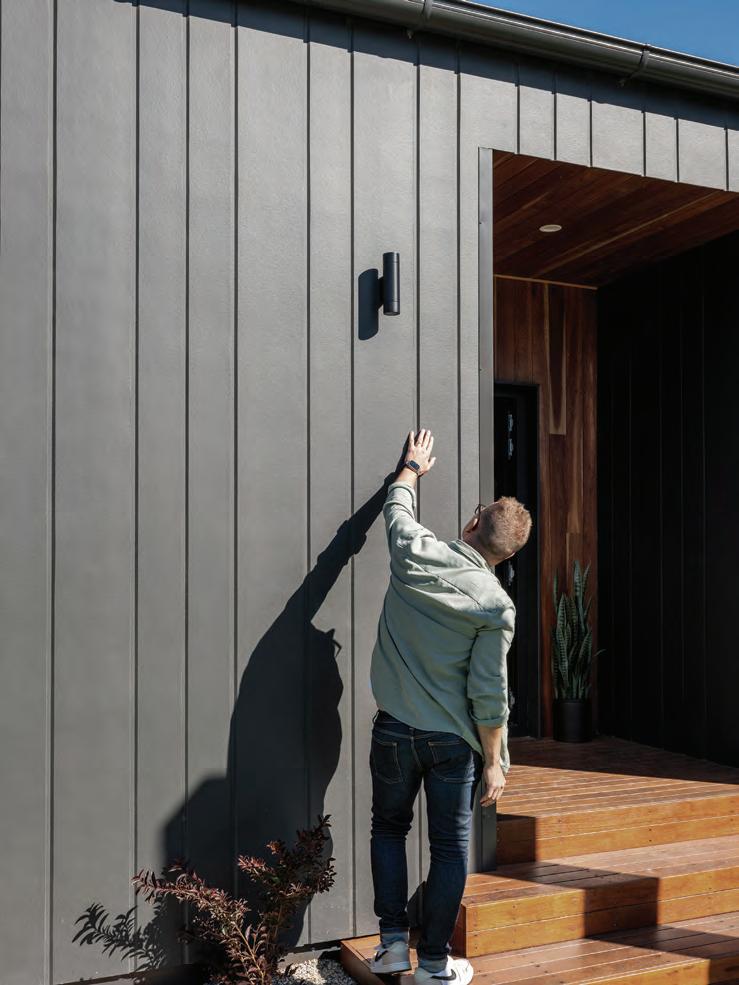
Assessing the sustainability of building products, or indeed products of any type, is not a simple task. It involves consideration of all lifecycle stages, from raw material extraction and transportation of those materials to the manufacturing process, product use, and the end-of-life considerations.
It involves not just assessment of (embodied and operational) carbon, but also of other pollutants such as volatile organic compounds (VOCs). And it involves consideration of social factors, the labour practices of all parties involved in bringing the product to market, and more.
A complex process, this type of lifecycle assessment is beyond the expertise of most specifiers. The surest way to identify sustainable products is by reference to certification. Architects and designers should seek out building materials that carry relevant environmental certifications or Environmental Product Declarations (EPDs).
That said, once they have identified such products, they are able to decide whether they are suitable for the project in question. To do so, they need to balance the product’s sustainability with other considerations, including cost, aesthetic suitability, and so on.
To take floor covering manufacturer GH Commercial as example, given that its products are used in busy commercial projects, environmentally friendliness is not enough. They also need to be durable and visually appearing.
In terms of soft flooring, GH Commercial’s products are rated Heavy or Extra Heavy Duty by the Australian Carpet Institute of Australia, which means they are fit for heavy foot traffic requirements.
The company’s in-house design team works to ensure all products are design-led and fit for
purpose. Design, colour and pattern can play a significant role in the performance of a carpet, for example pattern is important in high-traffic zones where spills and wear can occur.
At the same time, to prioritise sustainability, the company endeavours to reduce waste and raw material consumption, while increasing product performance and value.
The first Australian carpet manufacturer to meet the Climate Active Carbon Neutral standard, it achieves these goals through waste diversion projects such as waste yarn recycling, pallet reuse programs, and a major focus on electrification and solar energy.
In terms of certification, 248 of GH Commercial’s soft flooring covering products carry Environmental Certification Scheme for Carpets (ECS) Level 4+; while select products from its SDN carpet tile range carry EPDs and Declare Red List Free certifications.
Then, on the hard flooring side, several of the company’s products are Programme for the







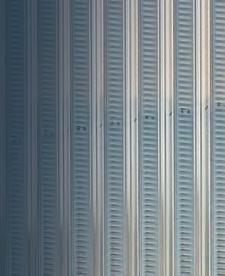



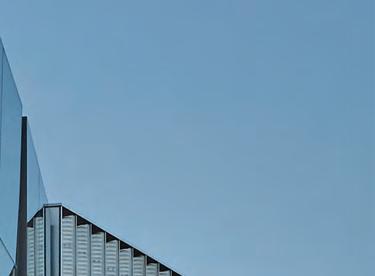
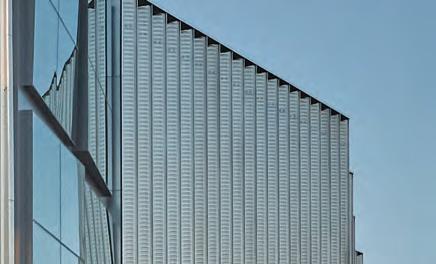














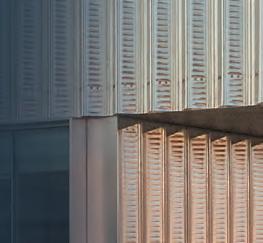




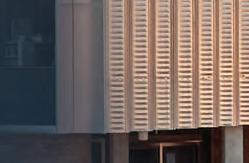

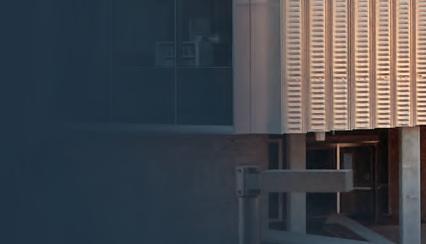


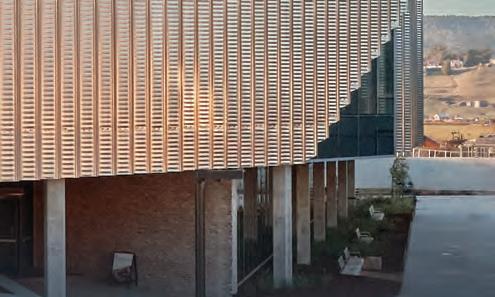
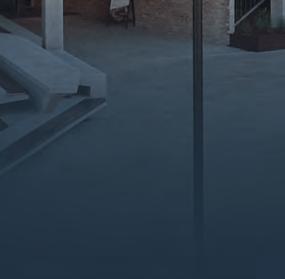





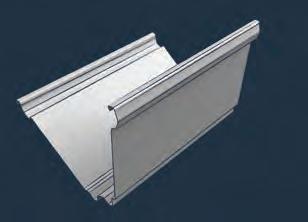
“…the surest way to identify sustainable products is by reference to certification. Architects and designers should seek out building materials that carry relevant environmental certifications or Environmental Product Declarations (EPDs).”
Endorsement of Forest Certification (PEFC) certified, Best Environmental Practice PVC certified and ECS Level 2+.
Stormtech, a manufacturer of architectural grates and drains for a range of internal and external applications, is in a similar position. It needs to balance its environmental ambitions with functionality and durability.
For this reason, not only does the company manufacture its products with 316 stainless steel, a material that is far more durable than many other metals, but it sources this material from the lowest carbon mills in the world.
Similarly, Stormtech products feature Best Environmental Practice (BEP) PVC instead of polypropylene (PP) because, although PP is typically more sustainable than PVC, it does not have the engineering qualities of PVC and is therefore less durable.
In addition Capral’s LocAl Super Green, the aluminium used in Stormtech products, features the lowest levels of embodied carbon for products of this type available in Australia; and the company’s anodising is sourced from a best environmental practice suppliers that employs in-house developed technology to ensure durable and sustainable coatings.
Stormtech’s manufacturing facility, at Nowra on the NSW South Coast, is powered by a state-of-the-art solar system, which can operate independently of the national grid. In terms of its own fabrication and welding processes, the company uses only chemicals that are suitable for domestic use. By focussing on quality engineering and automating many waste producing processes, it has been able to minimise waste.
For its part, façade and ceiling provider Network Architectural sees sustainability and performance as “inseparable”.
For example, the company’s durlum metal ceilings, which are manufactured from
recyclable aluminium, deliver acoustic comfort, design flexibility and a long service life, outperforming many conventional ceiling materials by reducing replacement cycles and waste.
Meanwhile, its ALPOLIC NC facade panels offer a proven lifespan of more than 50 years with minimal maintenance, ensuring longterm sustainability while allowing architects the freedom to create visually striking, lowmaintenance facades.
And finally, its OWA mineral fibre ceilings also play a key role, combining cost efficiency and acoustic performance with GREENGUARD Gold and Red List Free certifications that support healthier indoor environments.
As the company notes, its suppliers are at the forefront of low-impact manufacturing. ALPOLIC NC is produced in Japan using an advanced continuous-coating process that reduces emissions and ensures consistent quality with less waste.
As a company, durlum integrates closedloop recycling in its production facilities, repurposing aluminium offcuts, and combines this with long-life design strategies that extend the product’s material lifespan well beyond conventional ceilings. These innovations reduce environmental footprint while maintaining performance excellence.
The durlum GreenTag certification and EPDs provide clear disclosure of environmental performance. Together, these certifications give architects and developers the confidence that the products they specify have been independently verified at every stage of the supply chain.
For manufacturers like James Hardie, a well-established producer of wall and ceiling products, innovation is an important part of environmental strategy.
The company has implemented technology at its Rosehill facility in New South Wales to recycle dust from the low-density additive process back into fibre cement production, and
in so doing, to eliminate the equivalent of 200 metric tonnes of dust per year from landfill. Similarly, in line with its global goal of recycling 566,336 kilolitres of water annually by 2030, the company has invested in advanced water treatment systems at its facility in Carole Park, Queensland. Making it possible for wastewater to be treated and reused multiple times, this significantly reduces freshwater consumption.
The company says that, in Australia, it is developing low carbon cement technology aimed at reducing the carbon dioxide impact of its fibre cement products by at least 50%; investing in closed-loop water systems; and expanding its use of recycled inputs.
These initiatives position it to meet evolving sustainability standards and deliver high-performance materials that support resilient communities.
A wide range of Hardie products in Australia have achieved Global GreenTag GreenRate Level A and James Hardie also has a continued history of EPDs in Australia, with the first published in 2017.
Its current EPD, which includes 97% of its product volume, also covers the full product lifecycle from cradle to grave. According to the company, recarbonation, the natural process in cement-based products where cement reacts with the air and reabsorbs carbon dioxide during the use phase of the product, is now included.
For SUPAWOOD, a supplier of architectural lining solutions, innovation involves things like solar-powered manufacturing, resourceefficient Medium Density Fibreboard (MDF) production, and off-site prefabrication (which is carried out to minimise site emissions).
The company’s focus on ingredient-level transparency (Declare labels), low-VOC finishes and certified timber sourcing also sets it apart from conventional linings, providing verified data to support specifiers in sustainable decision-making.
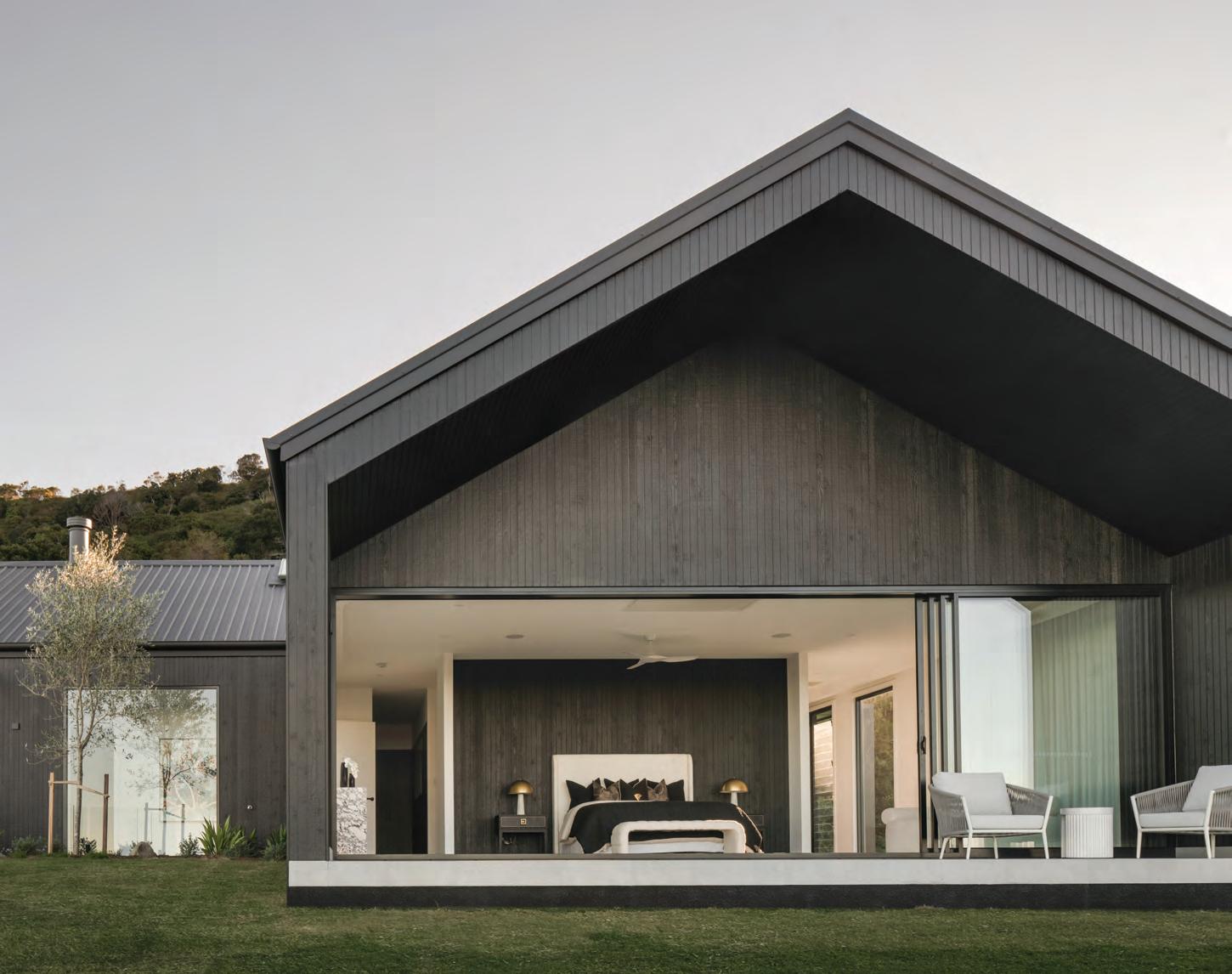
Weathergroove 75 Woodsman
Better than zero carbon footprint.
100% natural: 97% natural timber and 3% natural wax.
Termite resistant: all sugars and starches removed.
No silica, glues or resins.
CodeMark, Global GreenTag™ & Declare Label certified.
Australian made and owned.
FREE ONLINE samples service. Simply go to weathertex.com.au for cladding you can trust, naturally.



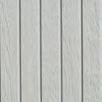

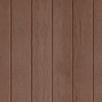
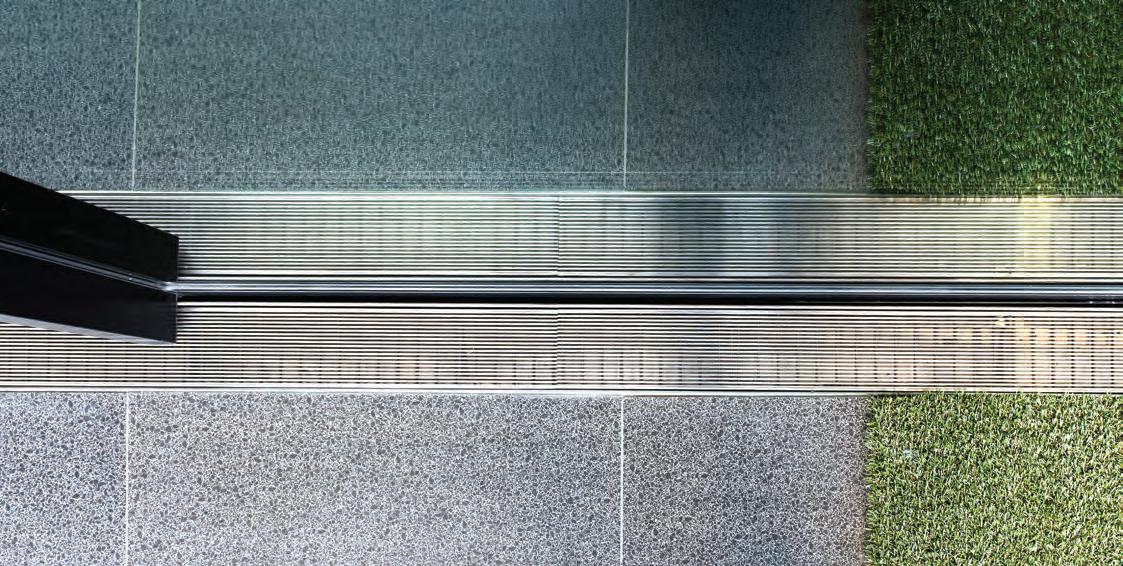
Certified according to the requirements of Forest Stewardship (FSC) and PEFC Chain of Custody, SUPAWOOD timber materials are legally and ethically sourced. Its panels meet E0 formaldehyde emission ratings for indoor air quality and are compatible with Green Star, WELL, and LEED frameworks.
In addition, beyond these benchmarks, the company emphasises Declare labels, VOC-free finishes and Red List Free materials, providing a higher level of material transparency and compliance than basic certifications.
Supawood panels are designed to be durable, high-performance and cost-effective, while also supporting sustainability. Using MDF made from sawmill byproducts reduces raw forest demand, while prefinished, VOC-free panels lower installation costs and improve site safety.
According to the company, this means its clients benefit from products that don’t compromise on aesthetic appeal, acoustic performance, or fire compliance; products that ensure both project design goals and environmental targets are met.
Timber cladding manufacturer Weathertex is another company that sees innovation as an important step to sustainability.
Unlike traditional options that rely on synthetic resins, glues, or harmful chemicals, Weathertex products are made from 97% PEFC certified Australian hardwood and 3% natural wax.
Using a unique steam-heated compression
method, the timber’s own natural lignin is activated to bind the fibres, eliminating the need for external adhesives. This not only reduces environmental impact but results in a product that is inherently termite-resistant, waterrepellent, and durable, without any added chemicals.
In addition, the company’s zero-waste philosophy sees all manufacturing offcuts reused as fuel, compost, or packaging, while an on-site water recycling system and energy-efficient SCADA technology help drive sustainability further.
In terms of traceability and transparency, Weathertex describes itself as an “open book”. All its timber comes from a PEFC-certified forest in NSW, and the company maintains a full chain of custody certification, which means it can trace every log back to its specific source.
With no added silica, glues, resins, or formaldehyde), Weathertex products are sourced from certified plantation and regrowth forests.
At the same time, according to the company, they are built to last. With a high-density profile (1000kg/m³) and a 32 MPa rating, this cladding is designed to withstand harsh environments. It is termite-resistant and backed by up to a 25-year warranty against rotting and cracking under normal conditions.
Billi, a supplier of high-performance water filtration solutions for residential and commercial applications, has achieved
Australia’s lowest carbon footprint for products of this type with its Eco, Quadra and Quadra Plus instant boiling and chilled filtered water systems.
According to the company, these units include a range of features, including heat exchange technology that recovers the waste heat energy produced in the chilling process to preheat the boiling water; high performance insulation that retains water temperature; and the inclusion of “Standby modes” that power down after two hours of non-use, and therefore conserve energy.
Each of these units help meet Green Building Design objectives and are Global GreenTag certified, achieving an impressive LCARate GOLD certification. In addition, according to the company, it is the only manufacturer in its category to achieve GreenTag certification.
On top of this, Billi is a cornerstone member of the International WELL Building Institute (IWBI), an organisation which nurtures collaboration with organisations who are leading the global movement to advance human health in buildings and communities.
As such, Billi can tap into IWBI’s expansive resources and work alongside other WELLfocused organisations that are similarly committed to transforming the built environment and enhancing health and wellness.
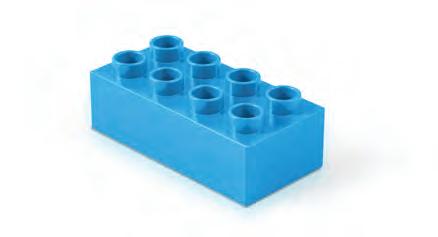

Our new range of Australian made plasterboards is designed to make builds easier and more efficient from concept to construction. Less complex to select and specify, these high-performance technical boards are rigorously tested to combine properties for more freedom in design and performance you can trust.
Sustainability: As hosts of the Sustainability Awards, we know a thing or two about the value and importance of sustainability of our urban environment.
Launched in 2017 as part of the Architecture & Design publishing and news network, Talking Architecture & Design interviews industry leaders, innovators, personalities and a range of industry movers and shakers. With no subject that is off -limits, we talk to those that not only make change happen, but also those that turn that change into industry norms and trends.

EPISODE 271: DR CAROLINE NOLLER ON THE END OF GREENWASHING AND THE TWILIGHT OF UNSUSTAINABLE PRODUCTS IN THE BUILDING INDUSTRY
Dr Caroline Noller is a qualified quantity surveyor, Climate Active Product assessor, and past, MECLA benchmarking working group Chair, ALCAS board member and EPD Australia board member and holds a phD in the Built Environment.
bit.ly/TADPodcast_271


EPISODE 265: SAMANTHA PEART, HASSELL’S GLOBAL HEAD OF SUSTAINABILITY & PRUE PASCOE, ASSOCIATE INTERIOR DESIGNER AT HASSELL ON CLOSING THE LOOP
In this interview Pert and Pascoe discuss the drive towards Closing the Loop and in what ways are smart technologies (IoT, AI, data analytics) driving sustainability in building operations and infrastructure management.
bit.ly/TADPodcast_265



EPISODE 262: DESIGNING FOR HOPE WITH DESIGN PSYCHOLOGIST KYLIE SANDLAND
In this episode of Talking Architecture & Design, we speak with Kylie Sandland, Design Psychologist and Co-Founder of Design for Hope, a social enterprise creating traumainformed spaces for recovery and well-being.
bit.ly/TADPodcast_262


EPISODE 259: AUTEX’S JONO MOUNTFORD ON CIRCULARITY, REGENERATIVE DESIGN AND WHY CLOSING THE LOOP IS NOW MORE IMPORTANT THAN EVER
Jonathan ‘Jono’ Mountfort is the Creative Director at Autex Acoustics and a design expert specialising in sustainable acoustic solutions.



EPISODE 252: THE BRAVE NEW WORLD OF DATA-DRIVEN DESIGN WITH HDR’S COMPUTATIONAL DESIGN DIRECTOR, JEREMY GRAHAM
In this episode, we are going to delve into the world of Data-Driven Design or D3 as it’s known.
EPISODE 1: Talking with Robin Mellon, CEO of Australia’s Supply Chain Sustainability School
EPISODE 2: Talking with Helen Lochhead, President-elect of the Australian Institute of Architects
EPISODE 97: My sustainability journey by 2021 Sustainability Awards Lifetime Achievement winner, Tone Wheeler
EPISODE 91: Stephen Choi talks about biophilic design and the opportunities it brings to architects
EPISODE 52: Koichi Takada talks about sustainable design and how COVID-19 has forever changed how we work, live, and design our buildings
bit.ly/TADPodcast_259
bit.ly/TADPodcast_252

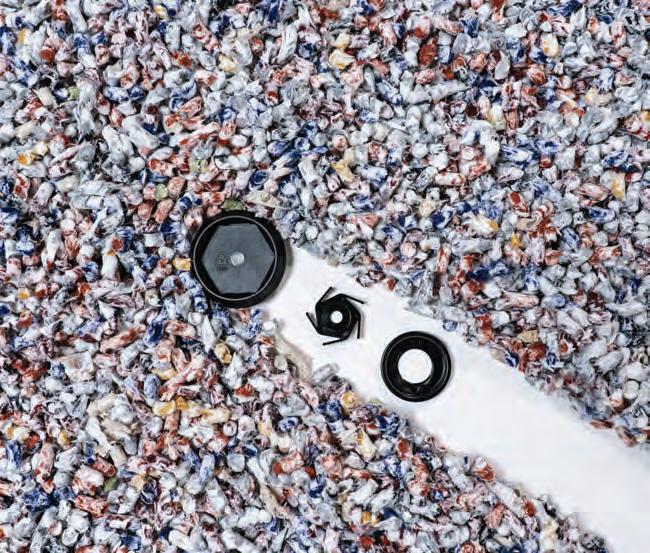

In the evolving landscape of sustainable design and construction, informed decision-making is paramount, explains Autex Acoustics®’ Creative Director, Jonathan Mountfort.
“Architects rely heavily on information from suppliers. So, when they’ve got the best information they can be provided, the better decisions they can make,” he says. “Layering into that, their years of experience, how long they’ve been doing it, and what they’ve studied contributes to their decision-making.”
The journey begins with selecting the right materials, then respecting those materials so that they can one day be reused.
“One example might be a rubber tile or an Autex panel that’s super recyclable and then it gets filled with construction adhesive as it gets glued to the wall, making it very difficult for the recycling process to happen because that contaminant has to be scraped out of it,” he explains.
A great example of sustainable material innovation at Autex is SpinFix™, a glueless mounting clip for acoustic panels.
The clip itself is made using an Autexdeveloped recycling process called pelletisation. In this process, Autex puts recycled acoustic textiles and manufacturing offcuts through a machine that turns them into pellets before injection moulding them into accessory products, such as SpinFix.
“And so that means that it’s gone from a textile across that boundary back into a rigid polymer,” Jonathan says. “SpinFix is a pretty nifty little clip which friction welds to the back of a panel, which means that it can then be installed without using glue…and then it can be demounted. It unclips and then the whole panel can be either reused – best case scenario – or in a situation where it can’t be, it can be recycled altogether because the materials are completely homogenous.”
What Jonathan is most excited about is moving from sustainability into regeneration. While sustainability aims to minimise harm, regenerative design seeks to actively restore and enhance ecosystems.
“It’s not us controlling everything, but us enabling our product to fit into other systems
and product opportunities at each transition phase through the circular economy, creating a truly closed-loop process.”
Jonathan said it’s important to remember that product stewardship is a team sport.
“It’s not us controlling everything, but it’s us enabling our product to fit into other systems and other product opportunities at each transition phase through that circular economy for that closed loop process… So, product stewardship sounds super scary if you’re trying to tackle the whole thing by yourself. But, if you look at it as a series of businesses that are looking to work together to take on each stage or each phase of that product transition, then once you do that, you share the load out across the whole.”
He says anything you can think of that man has made can be plugged into a circular economy.
“It’s a massive opportunity to create industries out of harvesting waste; all these materials we’ve got around us that I see are presently undervalued.”
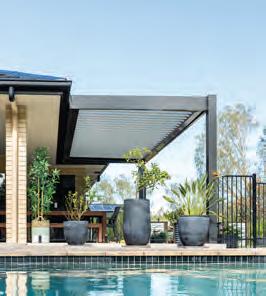
ALUSHADE™ PATIO SYSTEM
Engineered for Australia’s harshest conditions, Alushade™ delivers strength, style, and versatility with patented Duroball™ technology, longest spans, and integrated smart features - perfect for patios, carports, and commercial spaces. AL1025
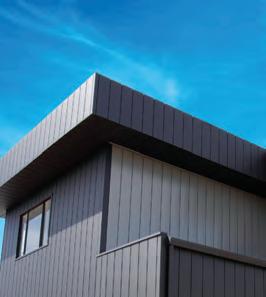
LYSAGHT HORIZON® facade panels feature a flat front face and an expressed jointing system, combined with a factory adhered stiffener to deliver a wide, smooth and sturdy panel look. Suitable for external and internal walling applications, including parapets and blades. HORIZON™ is ideal for when a long linear facade aesthetic is desired.

BEAUTIFUL NON-FADING COLOURED CONCRETE
abilox® permanent colours are ecologically friendly, UV and weather resistant, and are ideal for all kinds of concrete works including pavers, precast, in-situe, pathways, grouts and renders, etc. Choose from over 240 shades or have us create a custom colour for you.

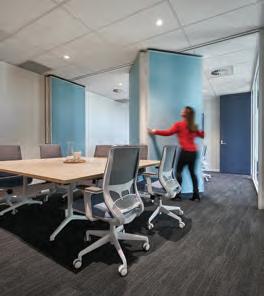
Leaders since 1969 in operable walls and acoustic sliders (glass and solid). Commercial, office, leisure, education-based applications. CSIRO-tested to 52Rw. Committed to supplying high quality, industry-leading products & after-sales service, within fast lead times and at great value to customers.


A stackable fibre cement board with embedded fine render texture and sharp v-groove. Designed for fast, concealed installation, it delivers a durable, low-maintenance finish ideal for modern façades in vertical or horizontal applications.
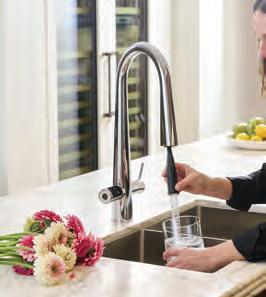
Enjoy instant filtered boiling, chilled, sparkling plus hot & cold water from one sleek tap. With a built-in pull-out sprayer and touchpad control for easy water selection – it’s all you need in one stylish, functional kitchen solution.
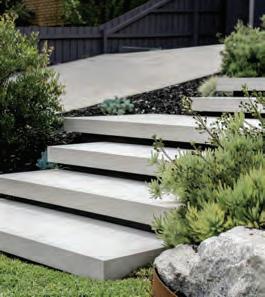
ARCHITECTURAL CONCRETE STEPPERS FOR EVERY PROJECT
Anston’s beautiful range of stair treads and circular steppers help create memorable outdoor stairways and garden paths. Made in Melbourne using 100% Australian materials, our concrete steppers provide the perfect combination of functionality, longevity, and striking visual appeal.

Engineered for strength and sustainability, QPOD™ 300 is a foundation system using 100% recycled plastic pods. Its interlocking design reduces concrete use, accelerates installation, and delivers cleaner, more efficient slabs — supporting architects and builders in achieving sustainable construction outcomes.


GE9959 architectureanddesign.com.au
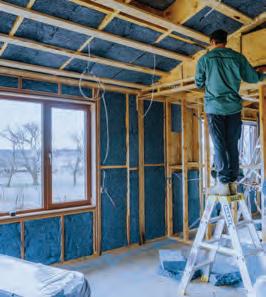
PP4866 architectureanddesign.com.au

SC9901 architectureanddesign.com.au

GALVIN’S
Galvin’s new Ifo toilet suite is purpose-built for high care, with increased height, hygiene features, flexible installation, and custom options (support arms & colour) –ideal for healthcare, aged care, and dementia settings. Meets AS 1428.1 and suits any bathroom layout.

GG6765 architectureanddesign.com.au
Planet Protector’s Denim Insulation is Australia’s first circular insulation made from post-industrial denim waste. It delivers exceptional thermal and acoustic performance for residential and commercial applications. Manufactured locally in Victoria, it represents a regenerative alternative to toxic materials.
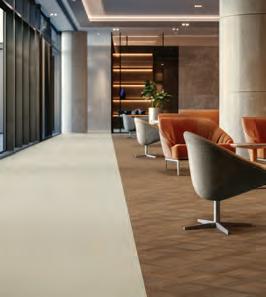
PO5700 architectureanddesign.com.au
Precision-manufactured aluminium mesh, powder-coated in Interpon D1010, is paired with trims and saddles finished in matching Colorbond® colours—seamlessly integrating with corrugated rooflines to keep homes clean, compliant, and architecturally refined.
Renewed and refined, Expona Flow redefines commercial flooring. Explore 21 new designs, including Basket Weave, Chevron, Cement, and Terrazzo in premium sheet vinyl that delivers enduring style, superior durability, and hygienic performance for every interior vision.
SCULPTFORM:
Create sculptural ceilings that bring warmth, rhythm and texture to every interior. Partner with Sculptform to achieve precision and performance through our modular Click-on Batten system, delivering seamless alignment, concealed fixings and efficient installation across timber or aluminium finishes for refined architectural outcomes.
Watch WoodSolutions on-demand webinars on timber design anytime. Learn from experts, earn CPD points, and gain practical insights you can apply directly to your projects - with new webinars added regularly.

TM7209 architectureanddesign.com.au
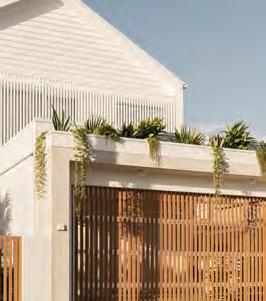
DA0013 architectureanddesign.com.au
EVERDECK ® BY TIMBERLINK
Manufactured by Timberlink, a leading Australian producer of renewable plantation pine timber products. Everdeck® is a range of wood composite products currently comprised of decking boards, edge boards and fasteners. Everdeck® boards are manufactured in Tasmania primarily from a combination of Australian recycled plastic and timber residues.
DecoBatten® delivers the luxurious look of timber with the strength and ease of aluminium. Featuring the Super Durable™ DecoWood® finish and QuickClick® system, it enables effortless installation and endless design possibilities for facades, ceilings, fences, and feature walls.
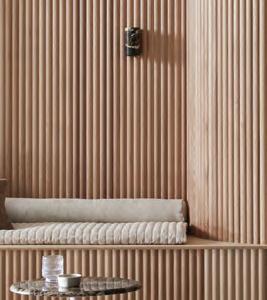
YX4343 architectureanddesign.com.au
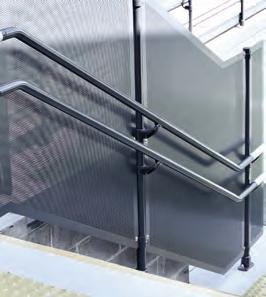
GG9888 architectureanddesign.com.au

SY3648 architectureanddesign.com.au
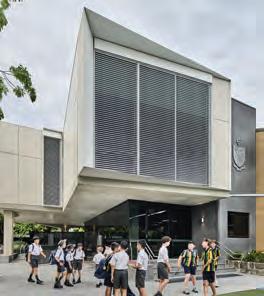
SF9303 architectureanddesign.com.au
CURVED TIMBER FEATURES WITH EASYCRAFT CONTOURS
Utilising the beauty of natural Australian timber, Easycraft Contours is perfect for creating textured features which incorporate natural curves.
Choose from eight different pro les, four with matching beadings, made speci cally to allow transition through curves down to 300mm radius.
A polished, contemporary balustrade with perforated in ll panels, delivering full barrier protection without compromising sightlines. Prefabricated to t, fast to install, and con gurable to your project. Durable nishes and compliant detailing, made for stadiums, schools, precincts and public realms.












Zenolite is a premium alternative to glass or tiles, perfect for splashbacks and feature walls. Its high-gloss, durable, and easy-to-install design delivers a luxe nish, elevating highend interiors in retail, hospitality, and sophisticated commercial spaces.




FS6822 architectureanddesign.com.au
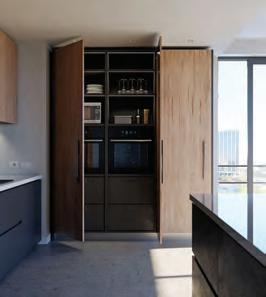
VB8826 architectureanddesign.com.au
The Salice Exedra and Exedra 2 pocket door systems combine sleek design with smooth functionality, creating hidden spaces with ease. Perfect for kitchens, wardrobes, or of ces, delivering modern style and effortless practicality in one elegant solution.
CURVED KITCHEN ELEGANCE WITH ECO+ LAMINATES
This architectural design showcases the seamless integration of ECO+ Laminates, enhancing the curved joinery in the kitchen and dining area. The durable, visually appealing surfaces provide both functionality and aesthetic appeal, ideal for modern living spaces.
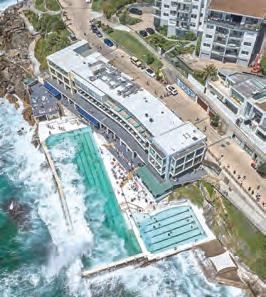
MK9662 architectureanddesign.com.au
At St Kevin’s College Junior Campus, Chandler Architecture collaborated with Shade Factor to integrate Warema external venetian blinds. The sensorcontrolled system manages heat and glare, ensuring yearround comfort while enhancing facade articulation.
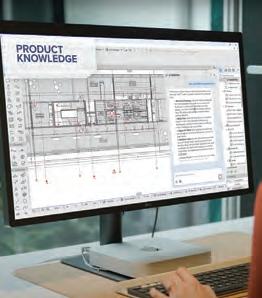
CI4219 architectureanddesign.com.au
Featuring a 30% thicker protective coating. UniCote® Coastal is the premier choice for projects near the sea. Its self-healing edges and marine-grade durability is backed by industry leading warranties. Choose UniCote® Coastal for long lasting coastal performance.
Archicad 29 empowers architects to shape their workspace, re ning their design process with advanced settings and customisation. Design in a purpose-built workspace where you can bring bold ideas to life with seamless precision and ow.




























