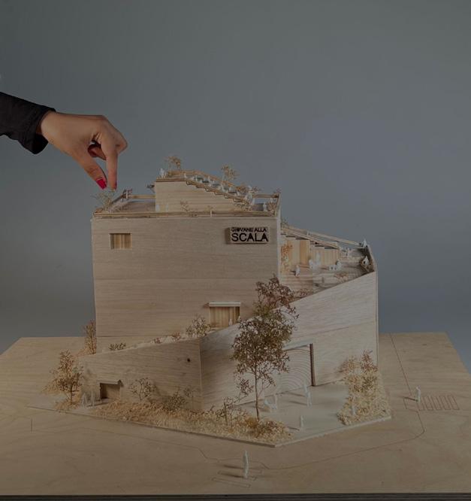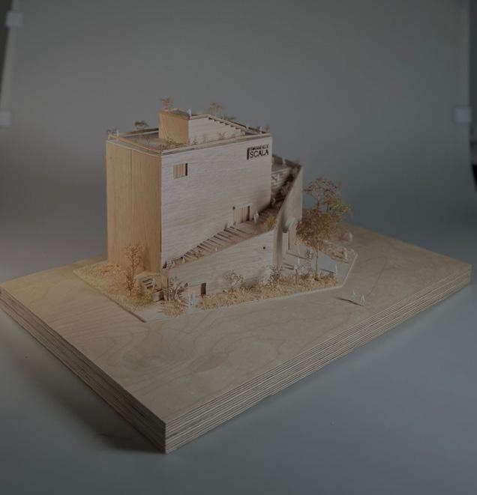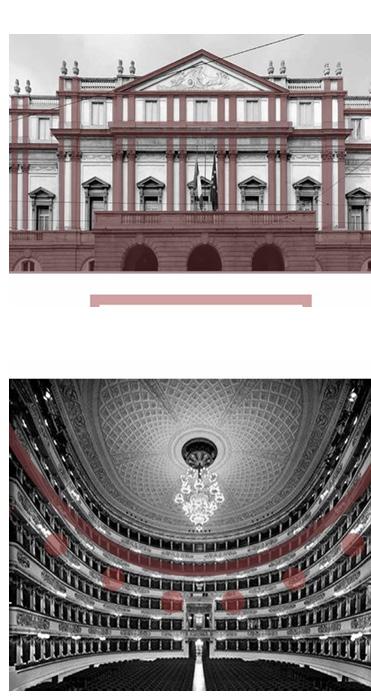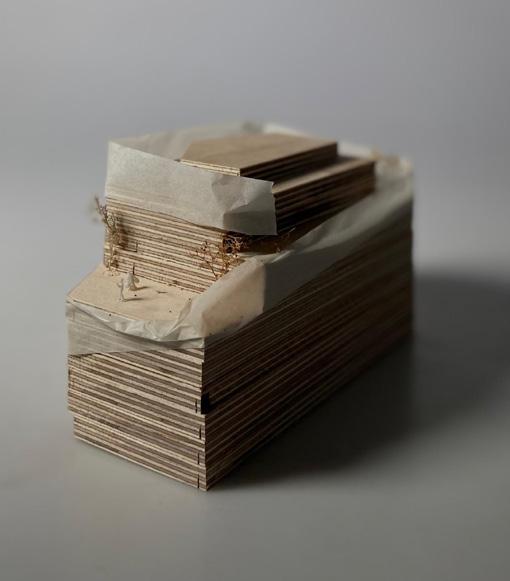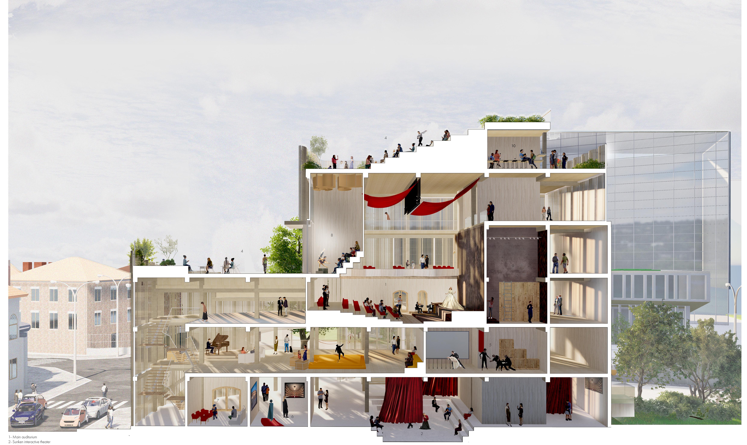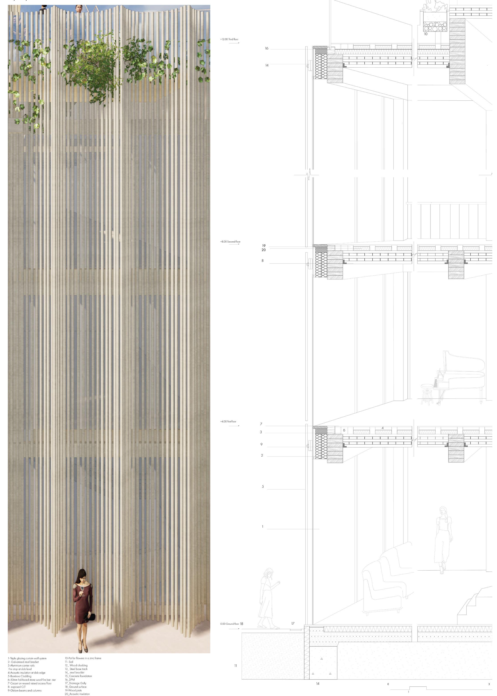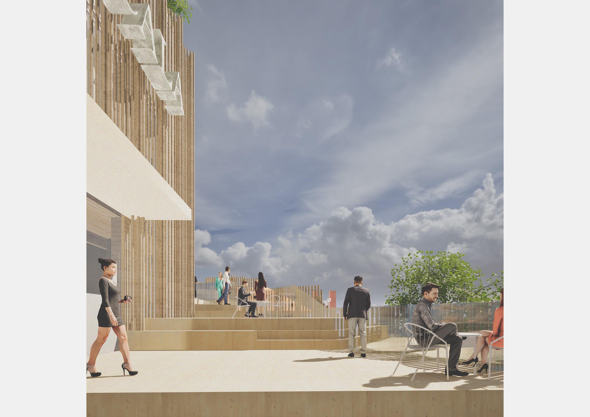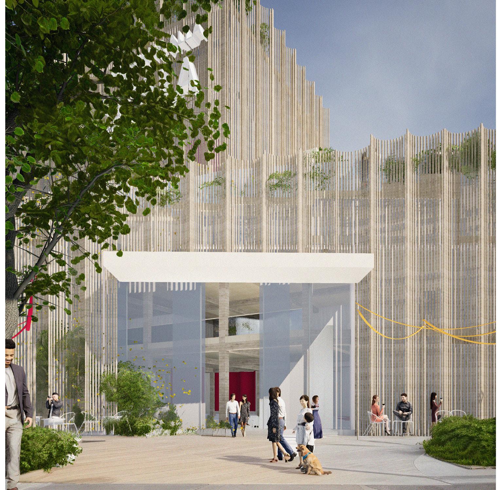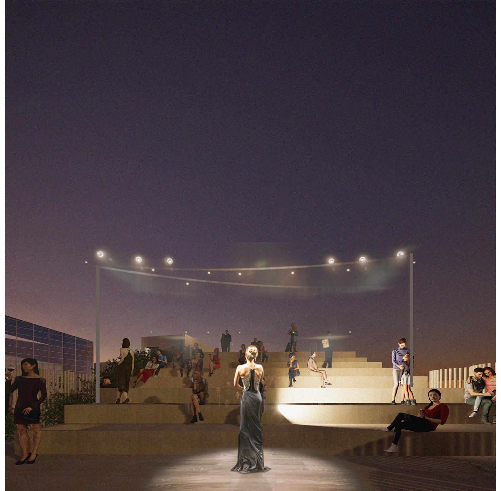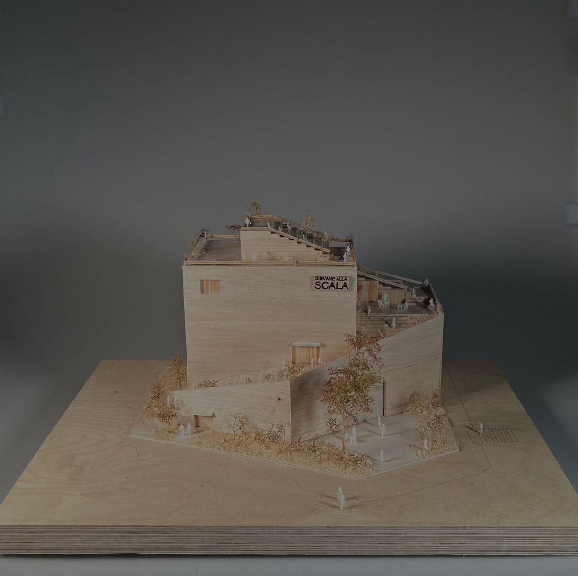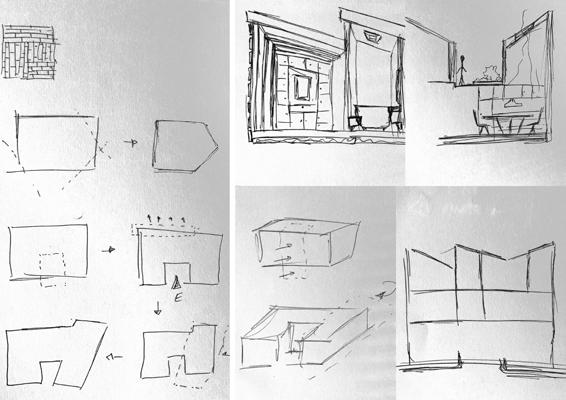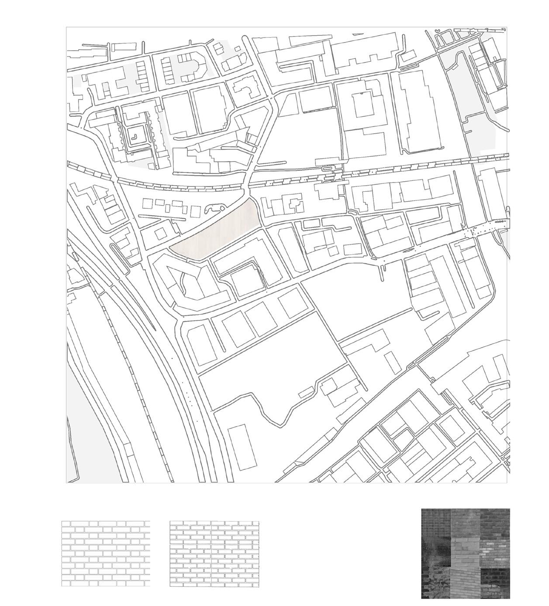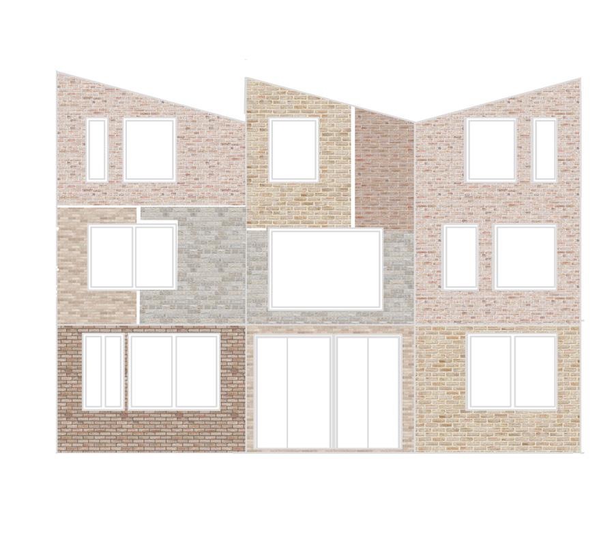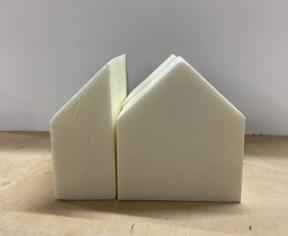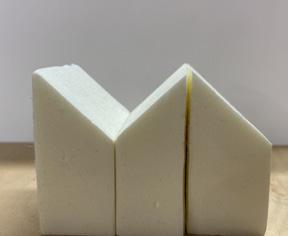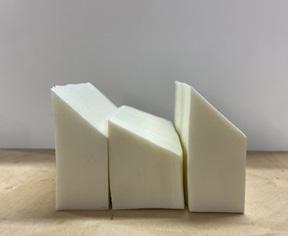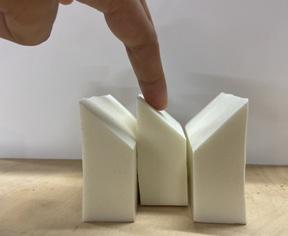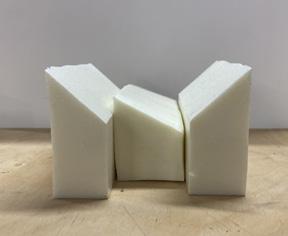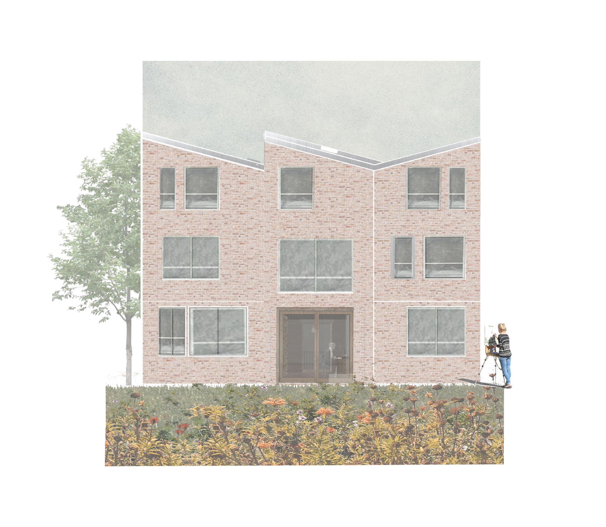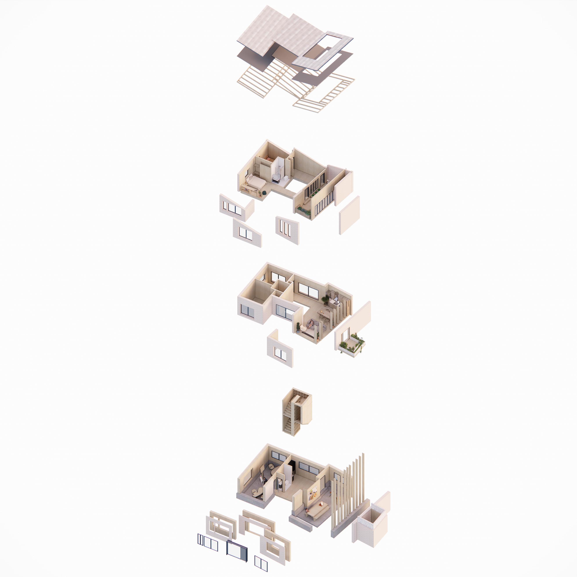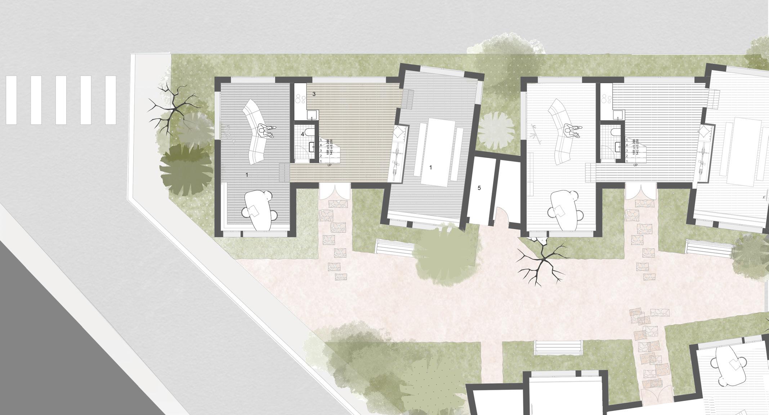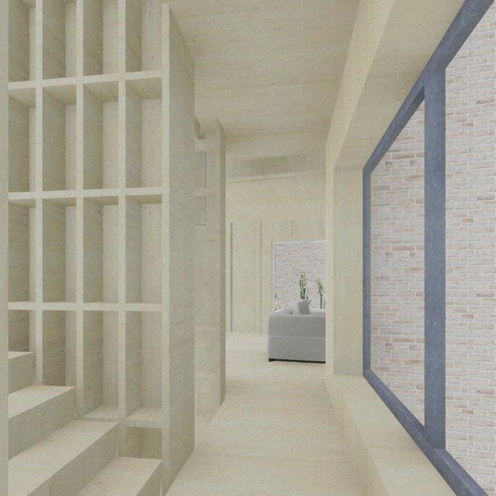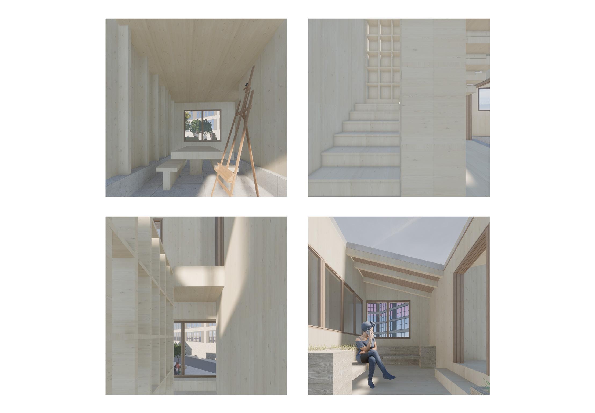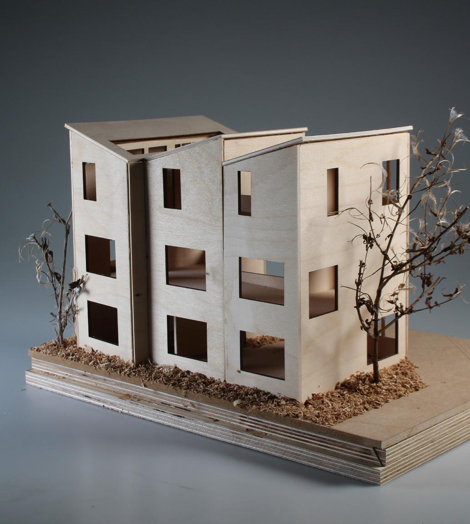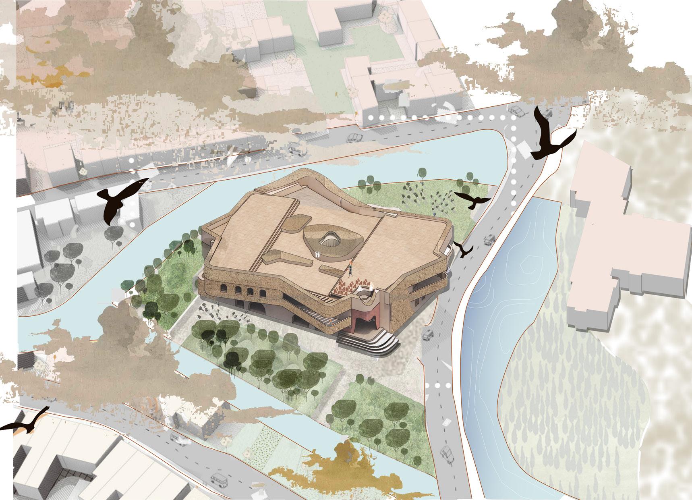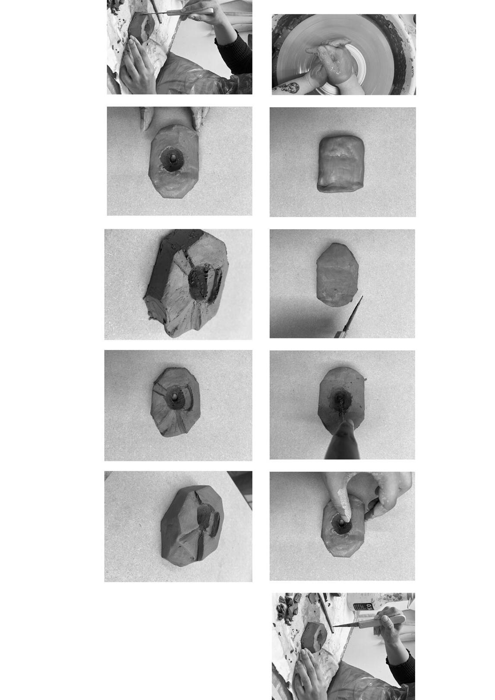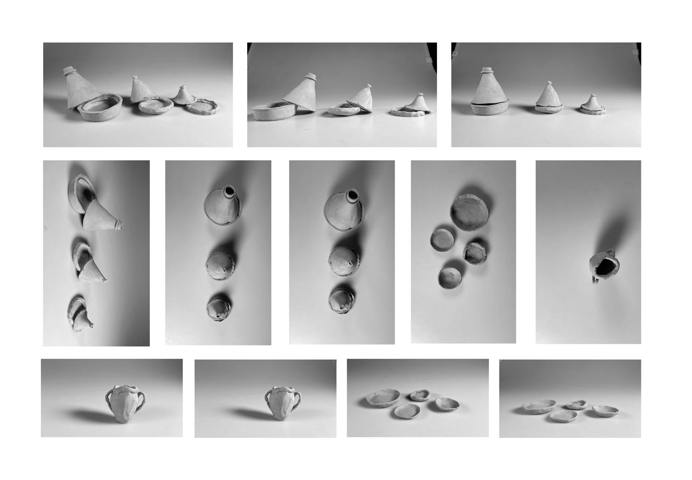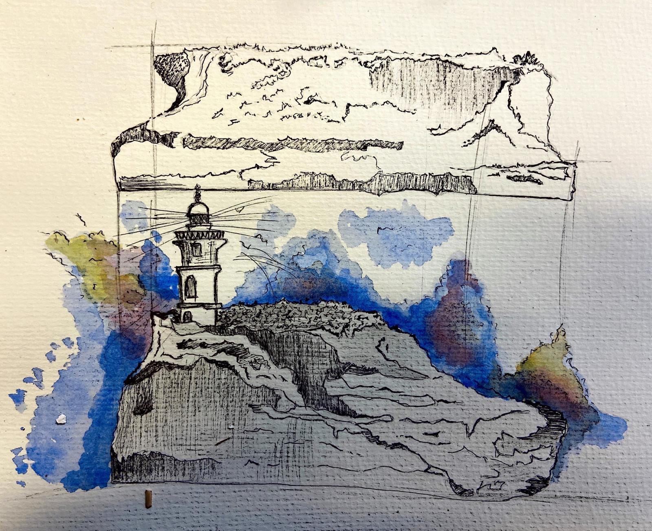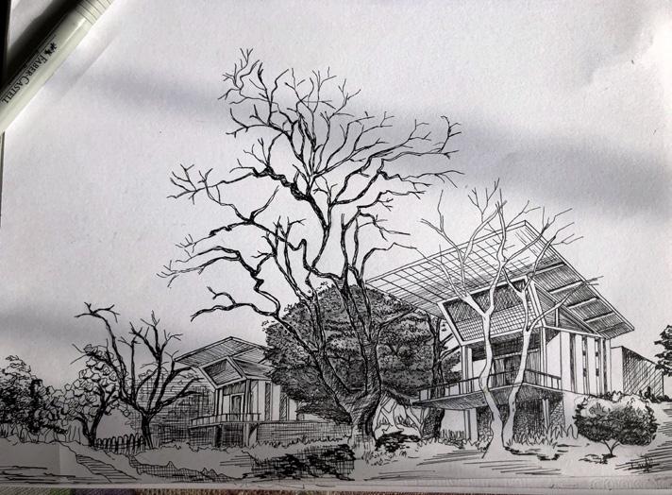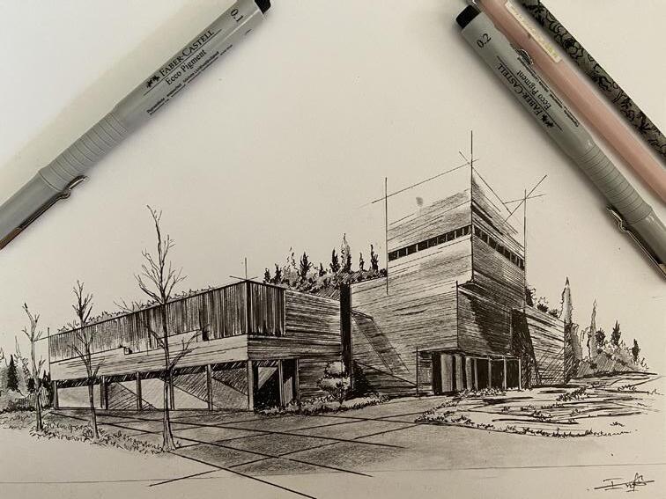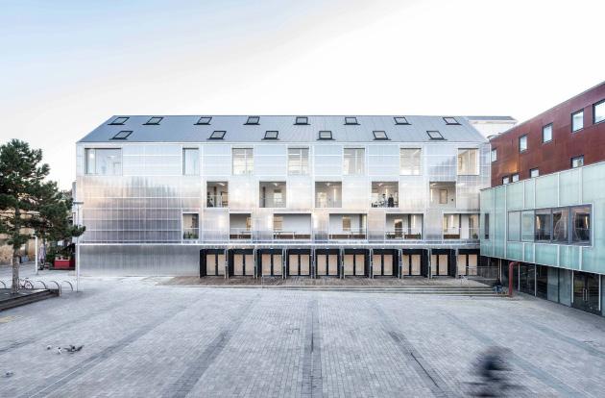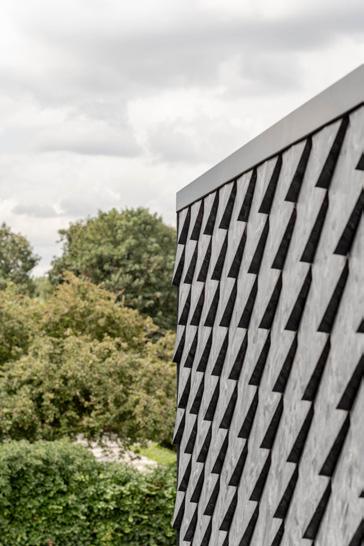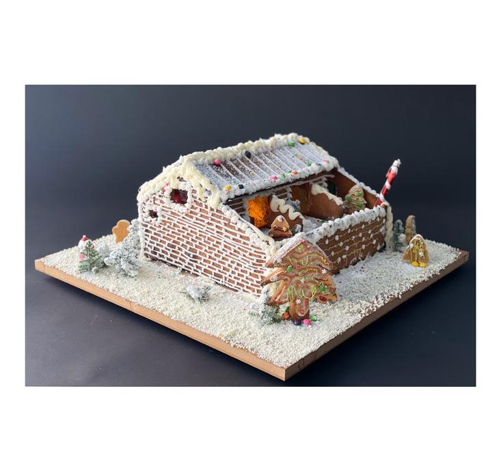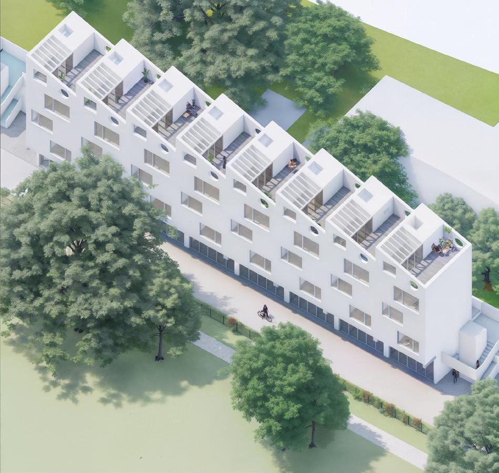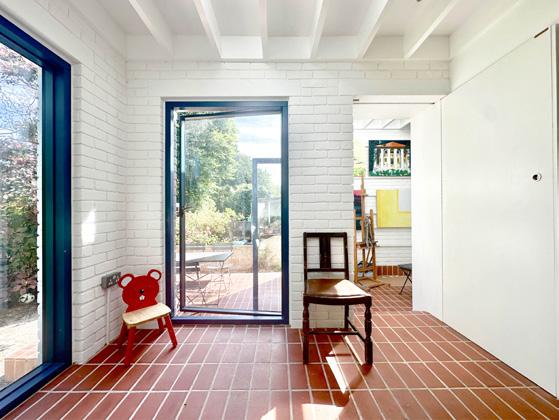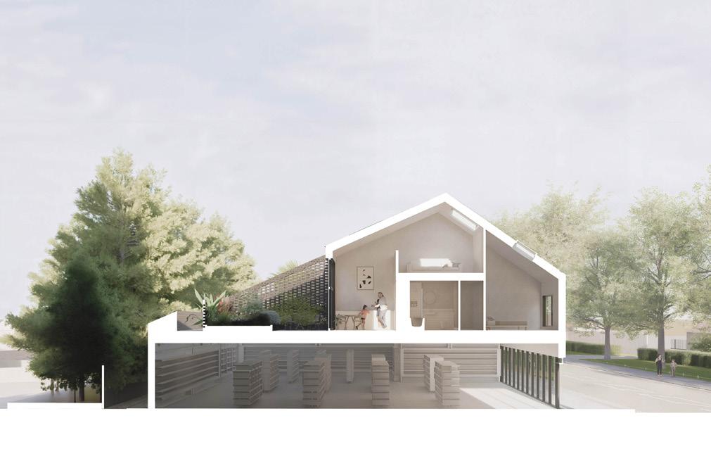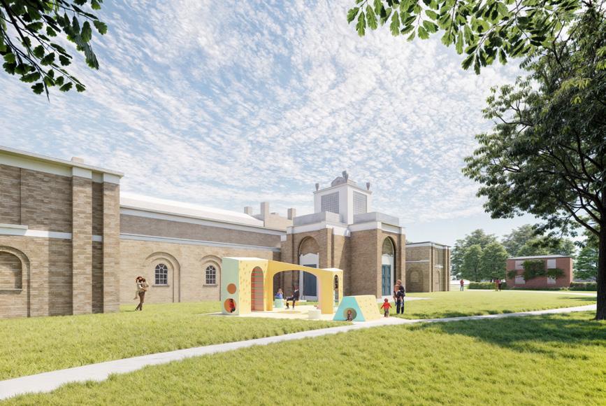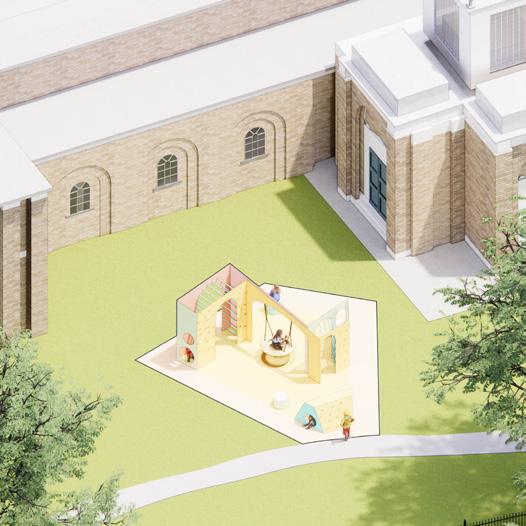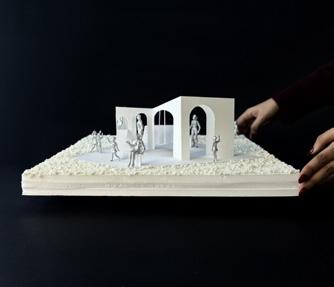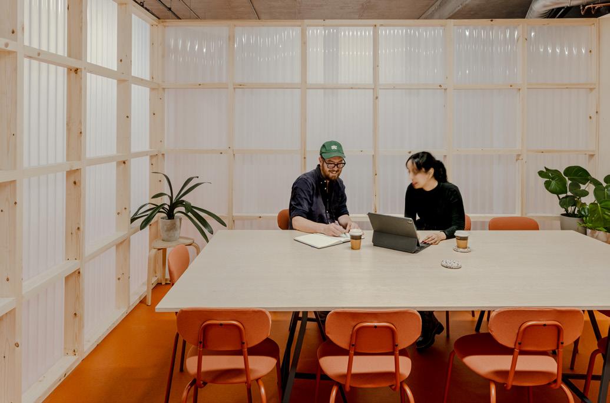Giovane Alla Scala
Revolutionize the opera experience in Milan
Creating an opera house institution that goes beyond the traditional boundaries;
In the heart of Milan’s cultural landscape, where tradition meets innovation, rises Giovane Alla Scala, a testament to reimagining the classic opera house for the modern era.
Giovane alla Scala, presents a bold and thoughtful reimagining of the traditional opera house in Milan, aiming to make opera more inclusive, accessible, and appealing to a younger, more diverse audience. The project acknowledges the deep cultural legacy of
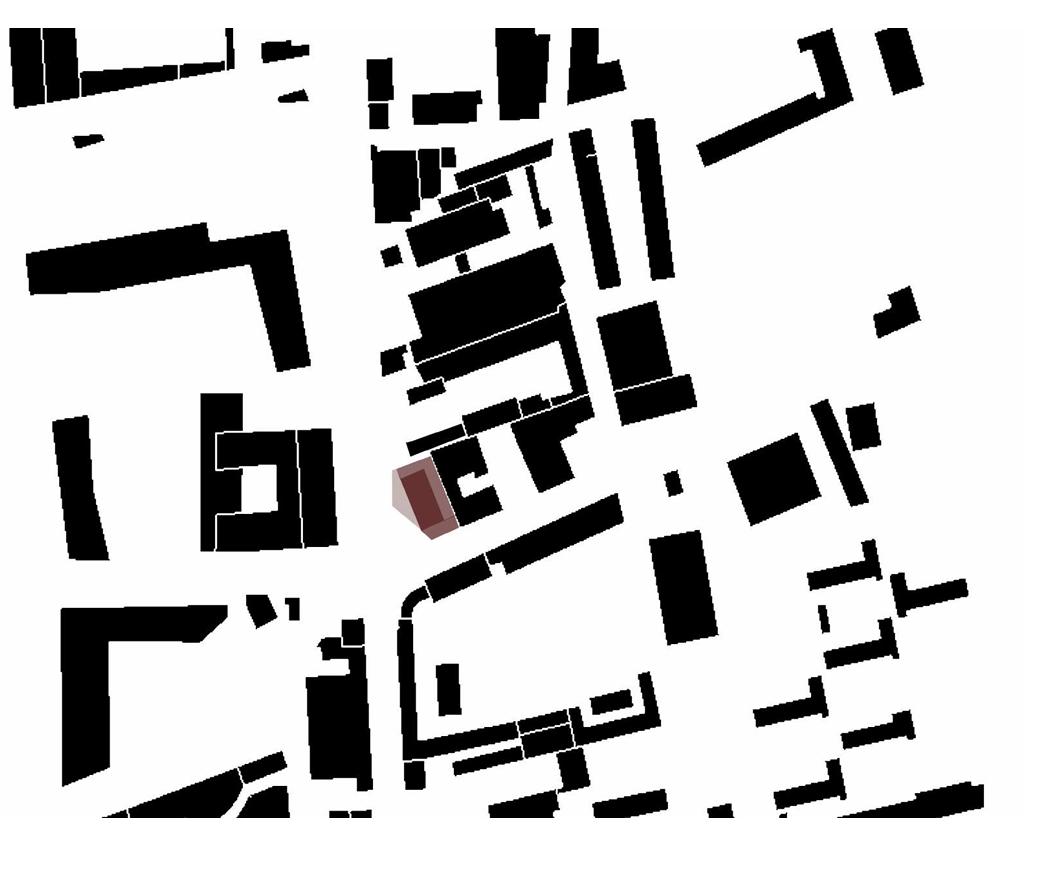

Milan’s renowned Teatro alla Scala, but intentionally distances itself from the formal and elitist image often associated with classical opera venues. The name itself, combining “Giovane” (meaning “young” in Italian) with “alla Scala,” symbolizes a respectful dialogue between tradition and innovation. A key feature of the design is its warm wooden façade, a deliberate departure from the typical use of heavy stone in historic opera houses. This material choice reflects a desire to create a more inviting and human-scale building, emphasizing natural craftsmanship and openness rather than grandeur and exclusivity. The structure also incorporates multiple rooftop terraces across various levels, each offering panoramic views of Milan while serving as active cultural spaces.
Axo
Concept Models
Massing
Bay study.2 1:20 Exploded
Interior: Entrance; Bar, sunken theater...
Concept family:
This collage, witness the seamless interplay of individual creativity and collective harmony of a family of artists converges within the shared spaces of my bespoke coliving sanctuary.
A dynamic space where artists seamlessly blend their unique talents, forging a collective journey of inspiration, collaboration, and boundless creativity. This collage offers a glimpse into the heart of my project, where shared experiences become the catalyst for innovation and artistic expression.
Brick is a prevalent material in the surrounding neighborhood, choosing it for my facade helps the building blend seamlessly with its context.
This contributes to a sense of continuity and harmony within the urban fabric of Hackney Wick.
A dynamic space where artists seamlessly blend their unique talents, forging a collective journey of inspiration, collaboration, and boundless creativity. This collage offers a glimpse into the heart of my project, where shared experiences become the catalyst for innovation and artistic expression.
Archive
Pottery can be viewed as an archive, because it is an unrivalled material for understanding people from the past. Simple clay items and surfaces, forms and decorations are a potent key to unlocking the everyday behaviours and know-how of long-gone individuals. I’ve always been fascinated by the art of pottery, which is a prevalent to Moroccan heritage. Morocco’s pottery and ceramics are one of the Kingdom’s true treasures, with a wide range of traditional and modern colours and patterns.
I grew up watching my grandma collect pottery and ceramics, and I’d like to build an interesting and charming area for people to come around, make their own pottery and learn to create something from scratch, and see the results of their work as well as enjoy the ones that have been collected.
The design is based on the artistic works of ceramic artists, giving the city a feeling of heritage. The courtyard, which resembles a potter’s wheel, provides superb sunlight and ventilation while also connecting back to the theme of pottery. Similarly, the potter’s wheel inspired the look of the structure, which appears to have been cut, carved, and spun on a potter’s wheel.
Second Year: Second
project - UCA
Ceramics Archive
Location: Canterbury, UK
Type: Archive, Museum
A building for storing, viewing and Re making Ceramics.
Personal Work
This series explores transformation through touch and material. Each vessel and object began as a simple form, reshaped by pressure, balance, and intuition. The process became a dialogue between control and accident, between the structure I intended and the shapes the clay wanted to become.
Through repetition and variation, I discovered how small shifts in proportion and curvature could change a form’s presence and spatial tension. These experiments reflect my fascination with how architecture can grow from material exploration, where form is not designed but found through making.
Recreational / Non Academic:
This sketch represents my interest in blending structure and landscape, using line and color to create a sense of atmosphere and narrative. The lighthouse, standing on rugged terrain, symbolizes resilience and guidance, themes that resonate with my creative process.
Drawing and sketching have always been my passion since my early development years. This shows a selection of the sketches I have previously done.
https://gradshows.uca.ac.uk/showcasearchive/2024/inas-el-ferkhsi-architecture/ Architecture instagram link: https://www.instagram.com/p/DAjN6bwPWu5/
Architecture Journal student prize link: https://www.architectsjournal.co.uk/practice/ students/aj-student-prize-2024-university-forthe-creative-arts
All the pottery pieces were made by me,
Ceramic Studies: Transforming Form
Work Experience at [Y/N] Studio
During my work at [Y/N] Studio in London, I was involved in many projects ranging from big scale projects to smaller house extensions over competition entries and student housing feasibility studies across different RIBA stages.
1.
2. A house extension in Hackney on site, (Riba Stage 5).
3. Gingerbread House for Museum of Architecture’s “Gingerbread City” 2024.
4. Mesh extension to a former three storey brick warehouse, Feasability Study, Image by Author.
5. Live work project in south London, Feasability Study, Image by Author.
6.
Assisting tours for open House Festival at Bradbury Works, Dalston, London
Artist studio on site.
© French + Tye
© French + Tye
1. Housing Project with commercial use on ground floor, Planning submitted. Images and drawings by author.
2. Student Housing feasability study, Images by author.
3. Playspective instalation for the Dullwich art gallery play. Competition, Images and Model by author.
4. Woodberry Works, Modular framework, Work Space. Built

