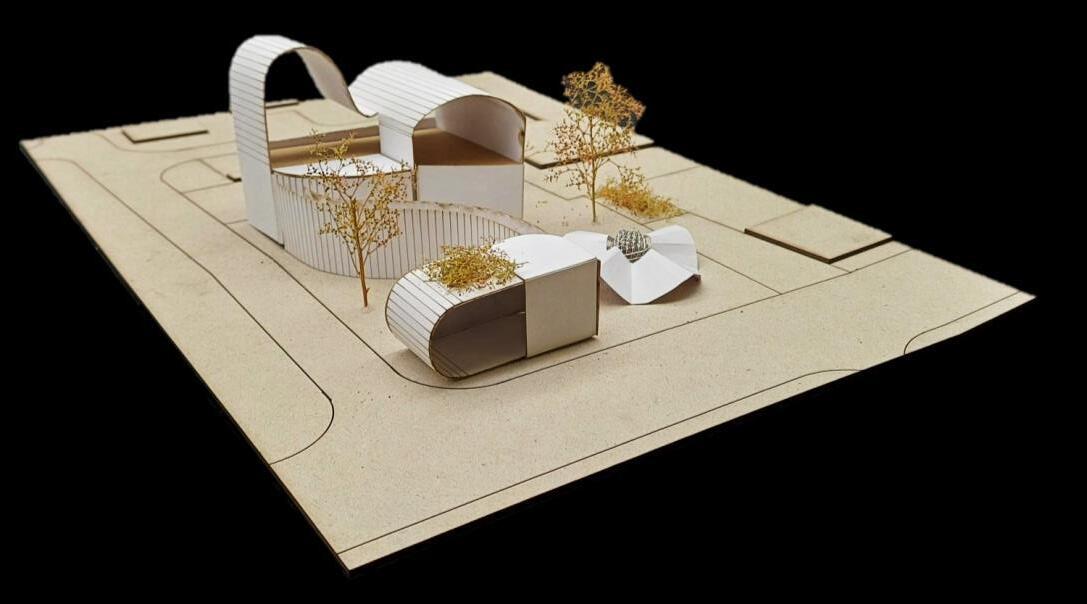MODEL MAKING STRUCTURES
Through model-making I have developed the concept idea for my site redesign.
I decided against having two separate corridors, and instead only offered one leading into the larger building at the back of the site. Instead of an uninteresting, cuboid shape I instead curved it into the shape of a swan’s neck – and followed through with this subtle incorporation of a swan-shape which is visible from a plan-view. I felt this would be a nice touch to bring my piece together as you can find swans in Eastbrookend Country Park – a park relatively close to the site.

I slightly altered the shapes of some of my components – curving or slicing edges and sides to create a softer and less blocky appearance.
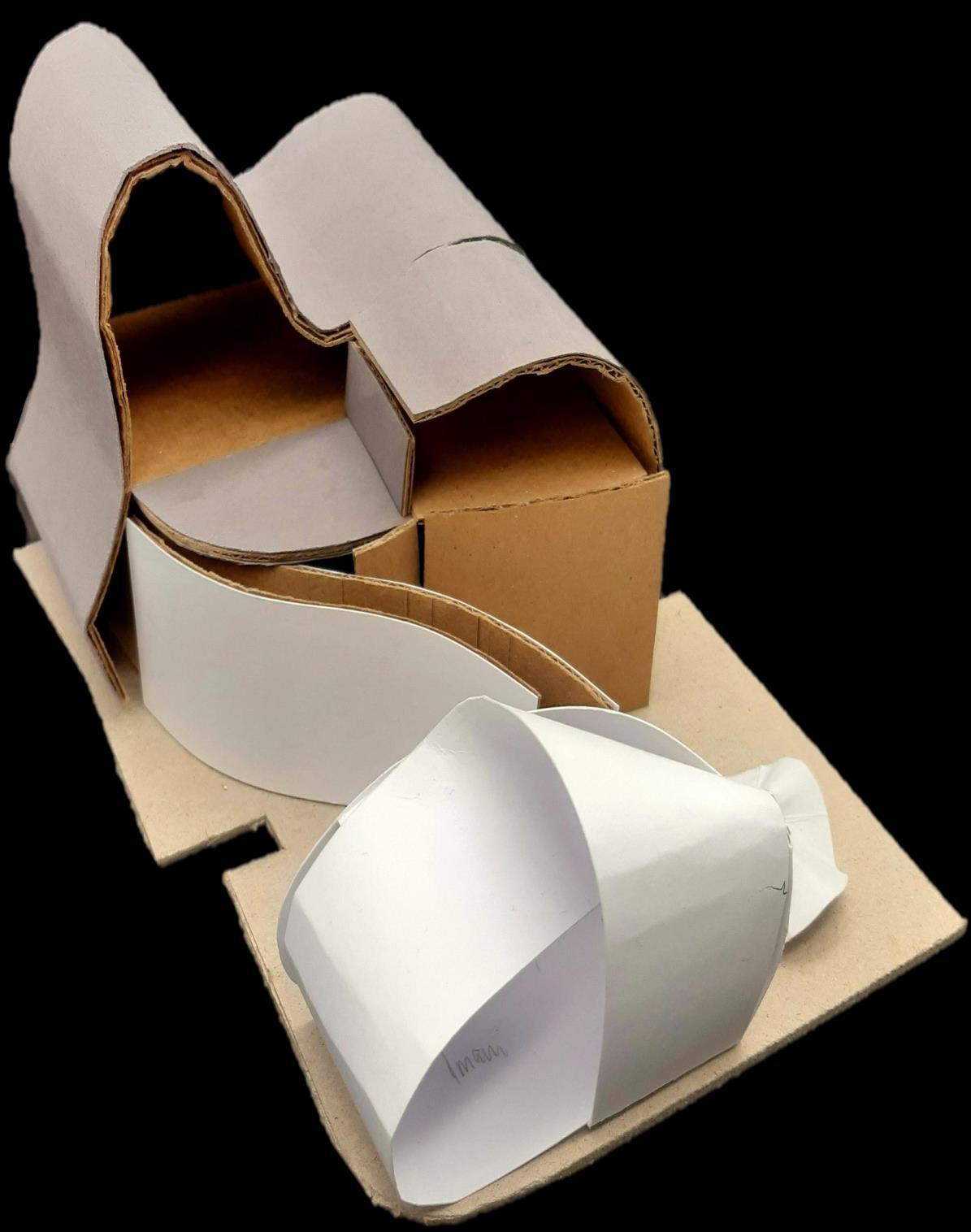

The bathroom area has also been merged with/moved into the reception area, so it doesn’t bulge out of Perhaps I could shorten the larger

MODEL MAKING MODEL PHOTOS






MODEL MAKING MODEL PHOTOS



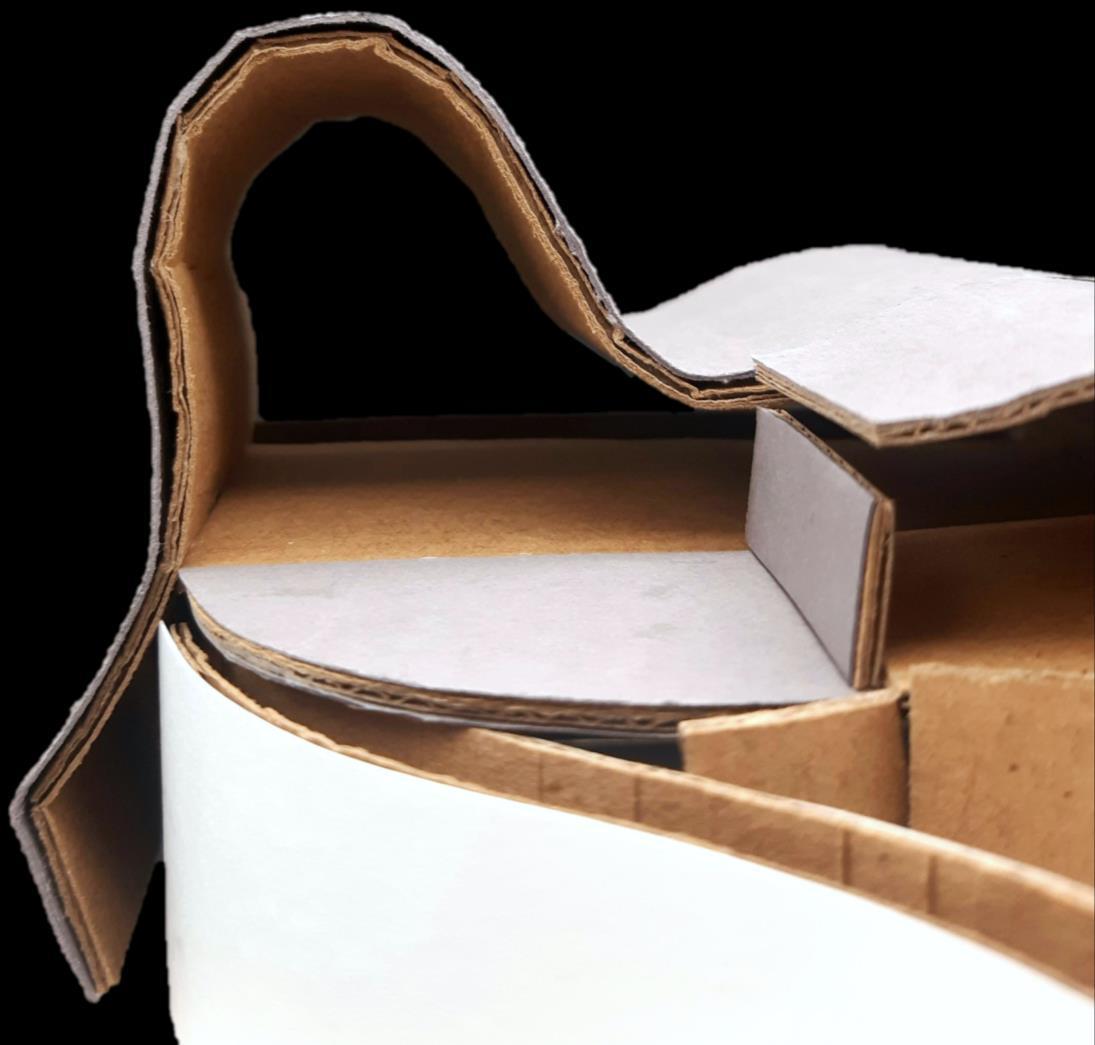


MODEL MAKING MODEL IN CONTEXT


FURTHER DEVELOPMENT FINAL OUTCOME (EXTERIOR)

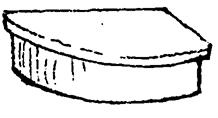




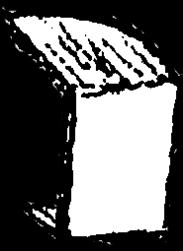

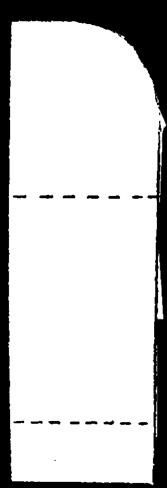
FURTHER DEVELOPMENT FINAL OUTCOME (INTERIOR)






SKETCH UP FINAL OUTCOME DEVELOPMENT
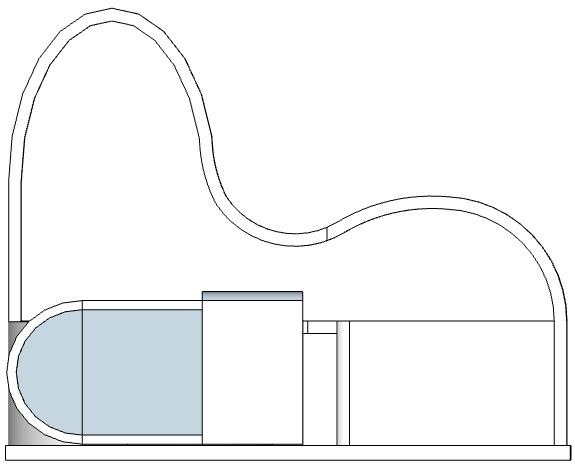

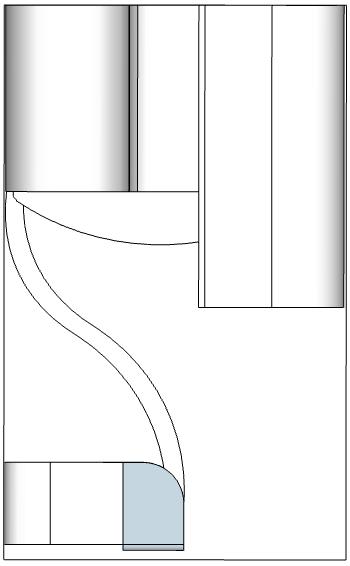
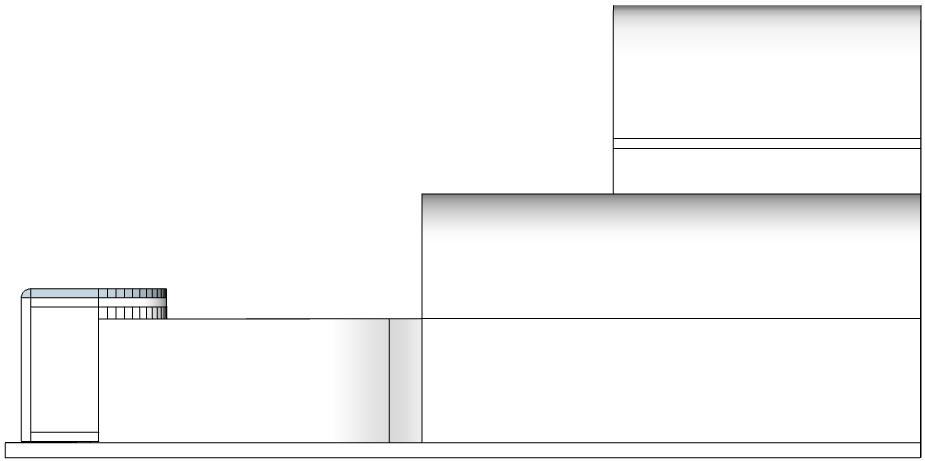


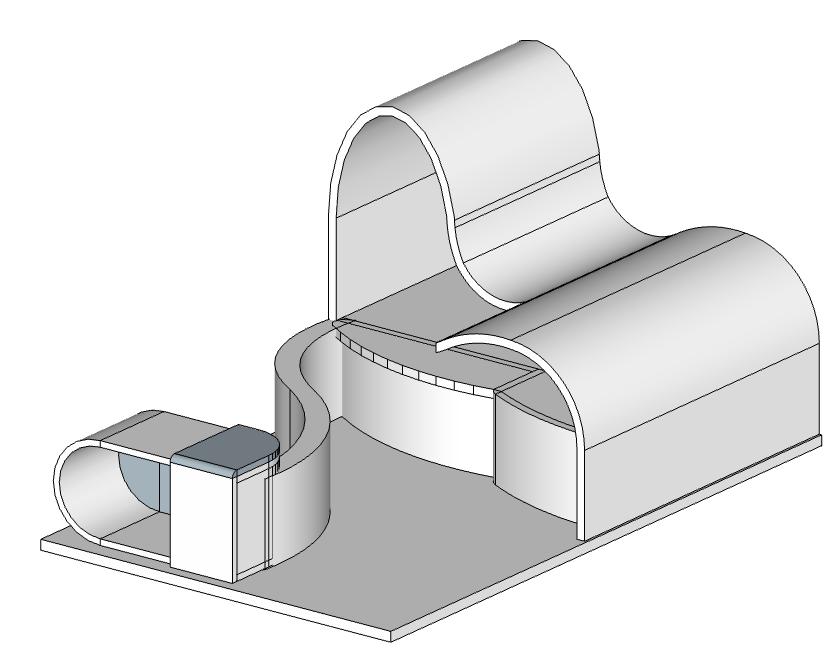

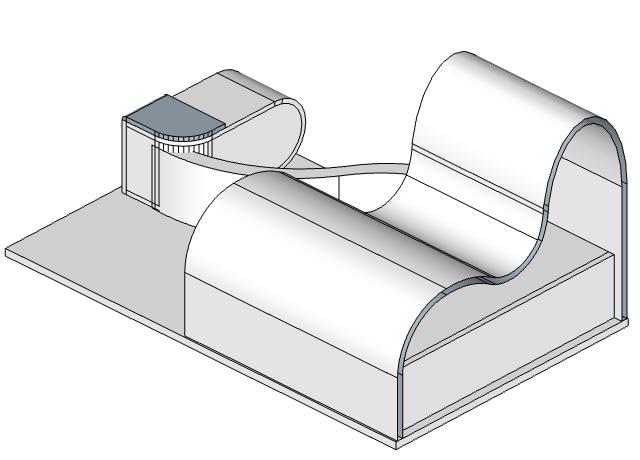
SKETCH UP FINAL OUTCOME DEVELOPMENT
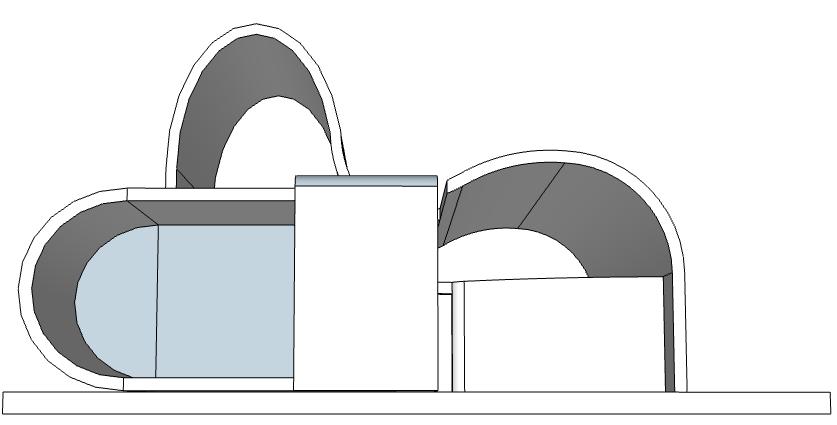
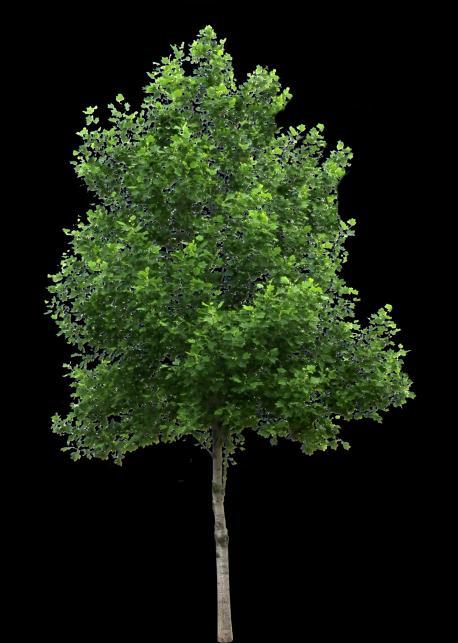


LASER-CUTTING PREP FINAL OUTCOME


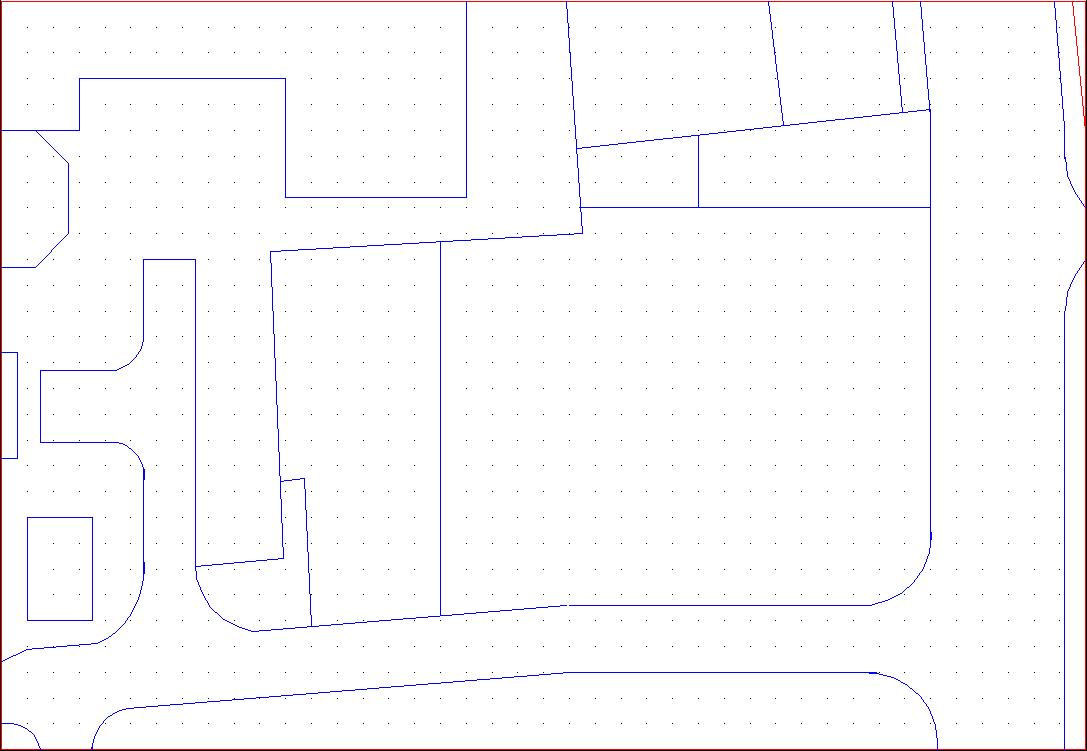

MY COMPONENTS FINAL OUTCOME





 Pavilion
Recepti on Corridor
Pavilion
Recepti on Corridor
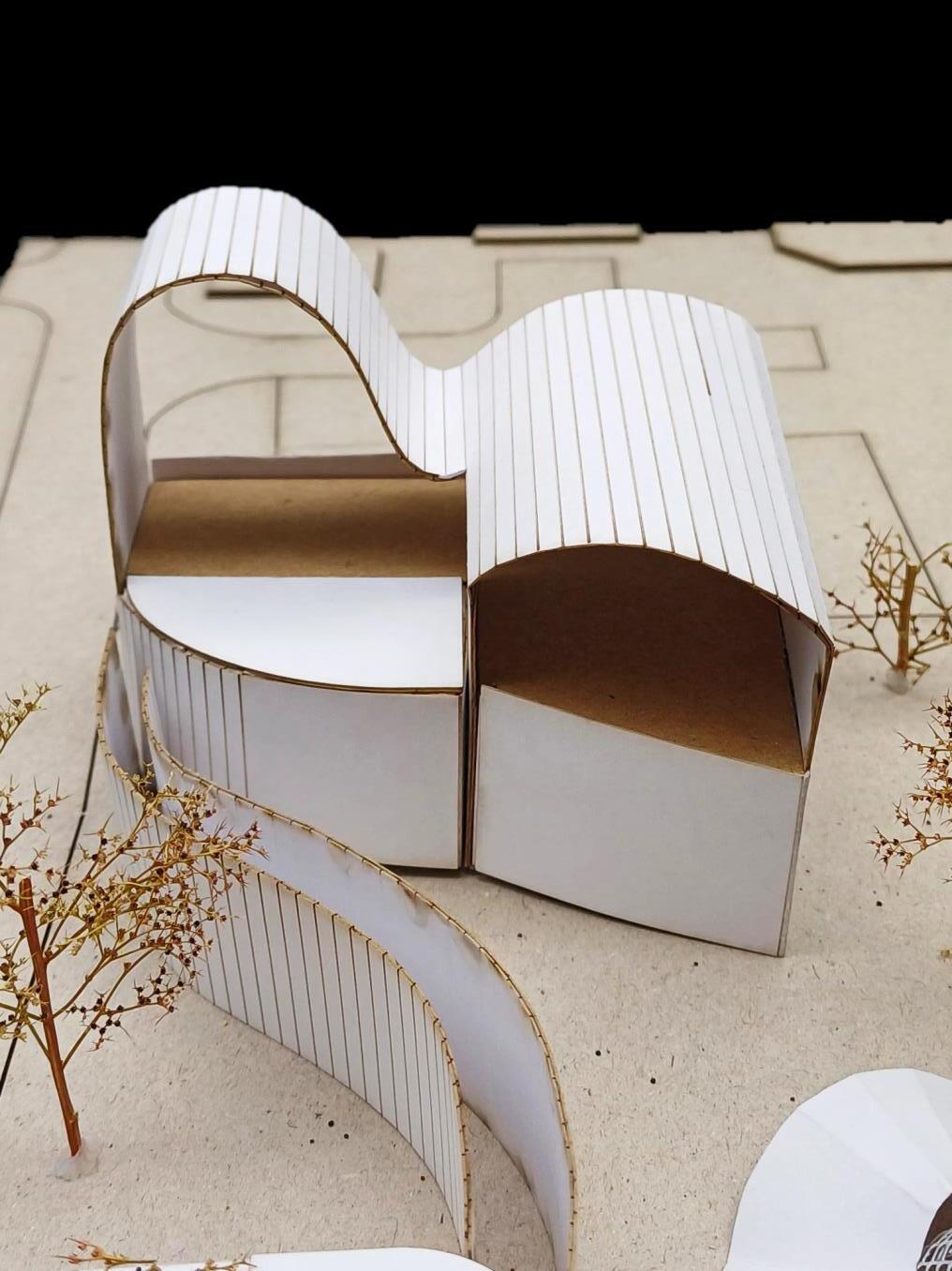


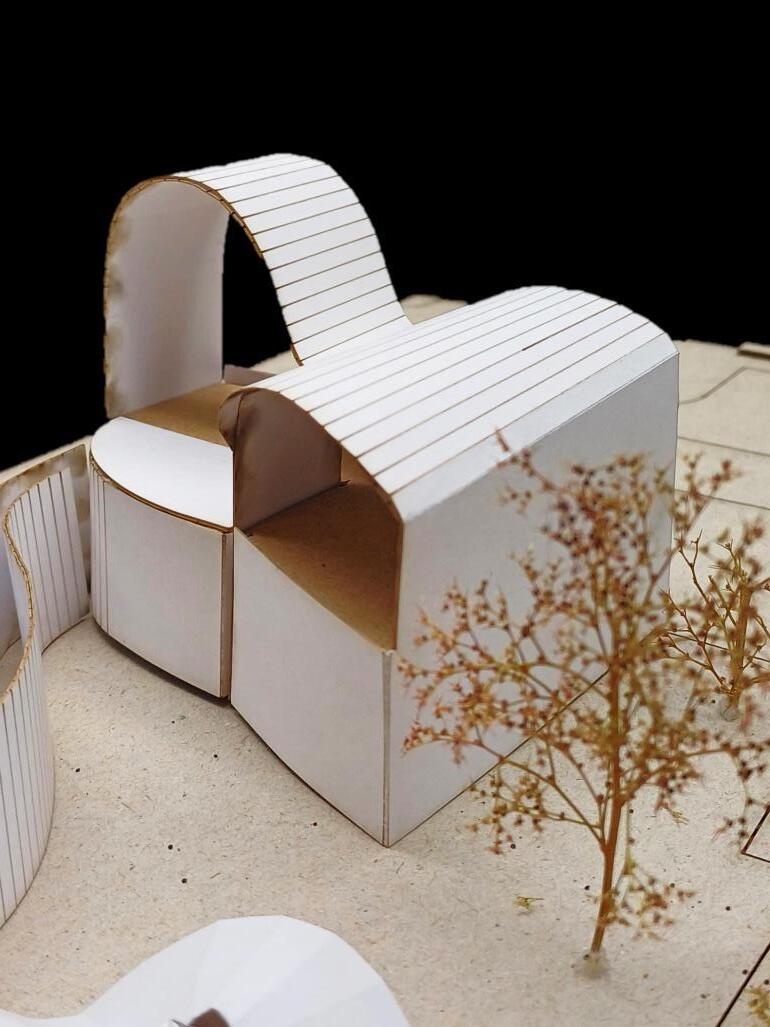

MY COMPONENTS FINAL OUTCOME

EVALUATION
My model site includes a reception, the main community centre and its different sections, a sheltered outside pavilion, allocated green spaces, and also kept the original car park. My concept drawings included a layout for the interiors of these buildings – including a main hall/kitchen area, study spaces, bathrooms in the reception and open outdoor space.
Concrete and other gravel are represented by the greyboard, and other surrounding structures are elevated in this same material. Green spaces are represented by seafoam trees – and my model stands out as the main structures in layered white card for extra sturdiness.

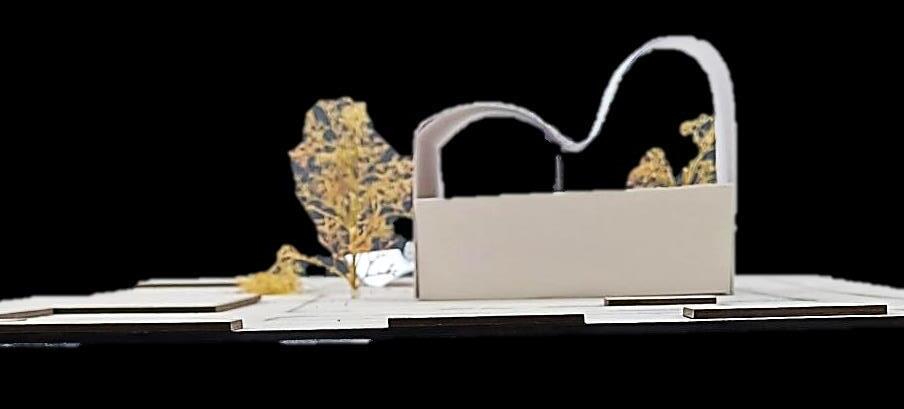


EVALUATION
Having my completed outcome, I find my project to be successful in utilising my research and transforming them into a concept, then into a physical rendition of a functional space. As a result, I have presented my model with all necessary structures and enhanced them using trees.
Given the chance to improve upon my design, I would include the interior walls and perhaps add signs outside of my site for added complexity.


